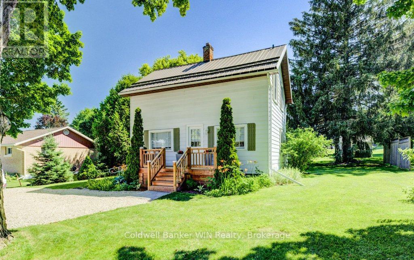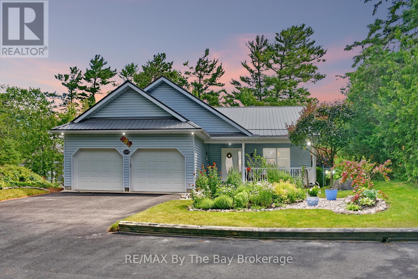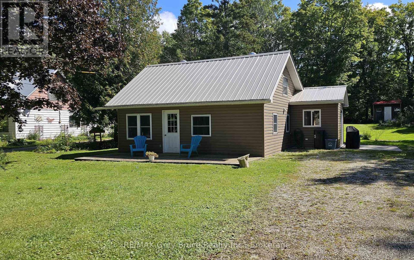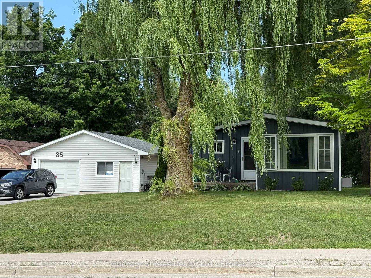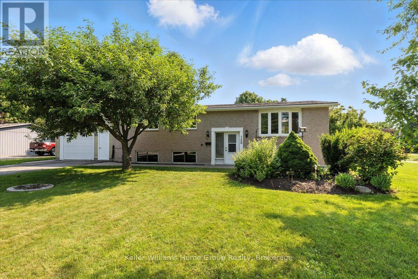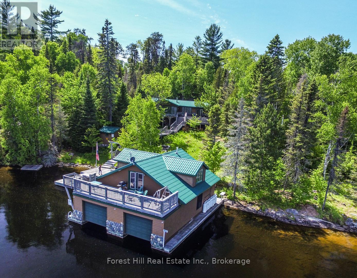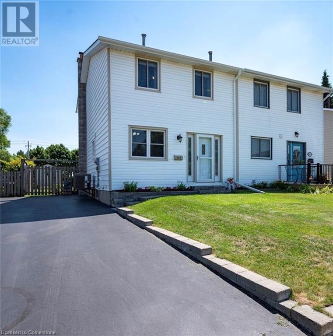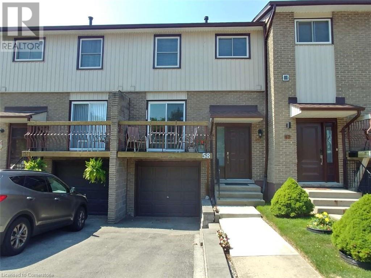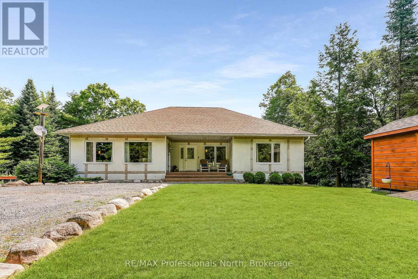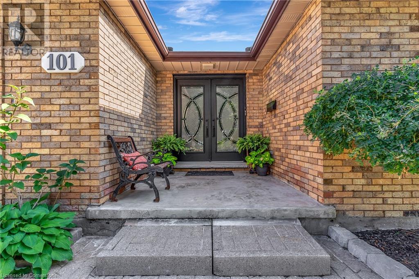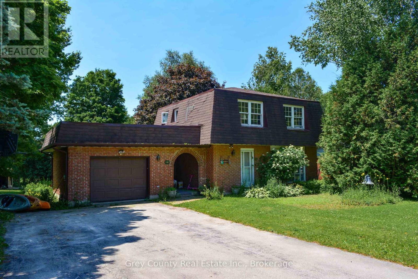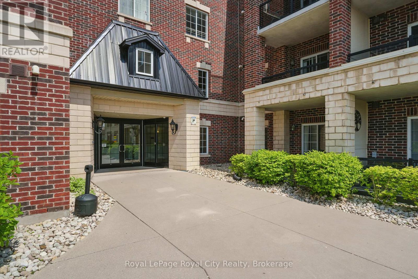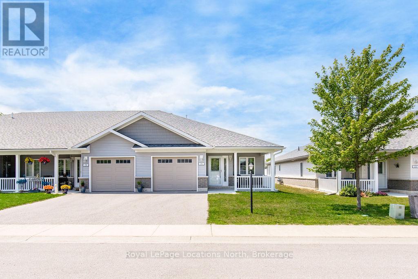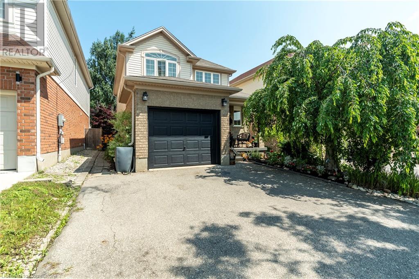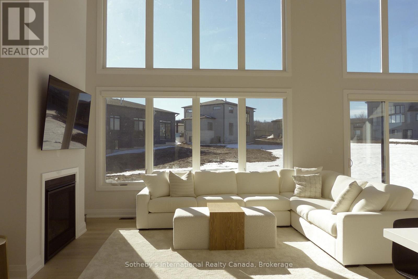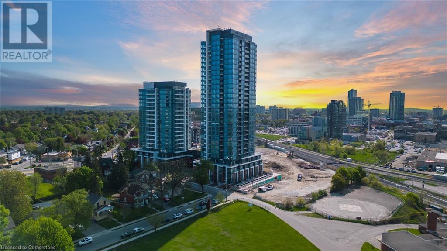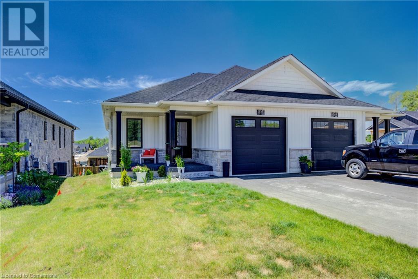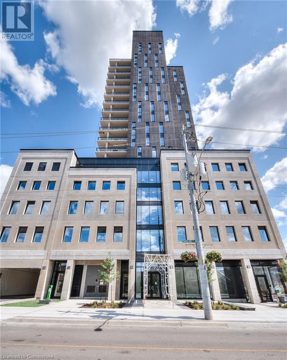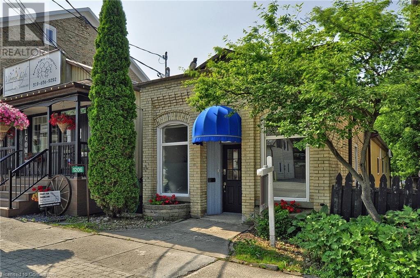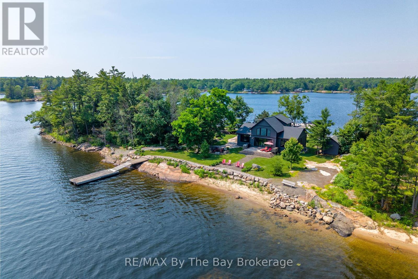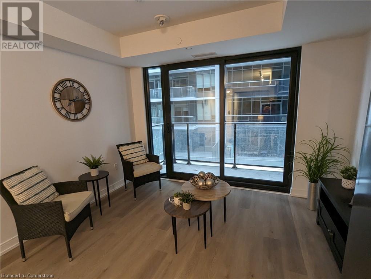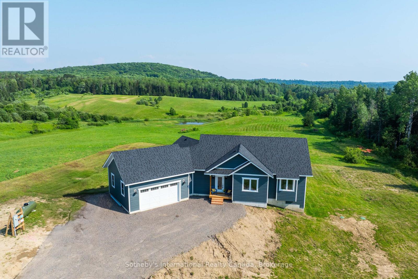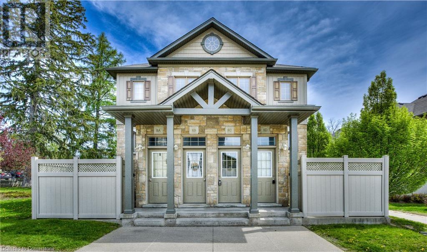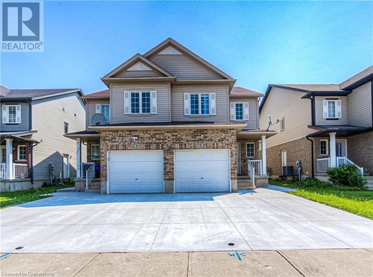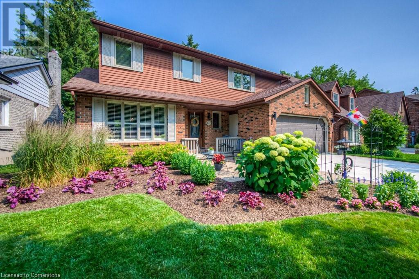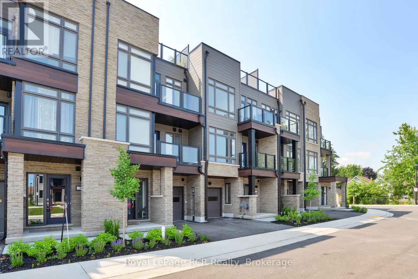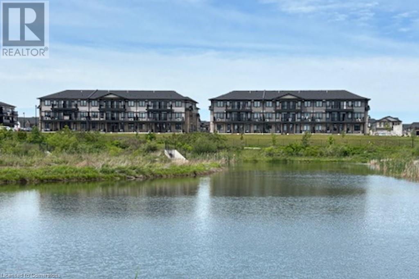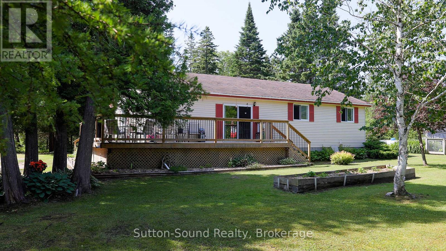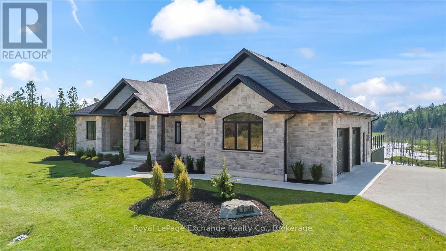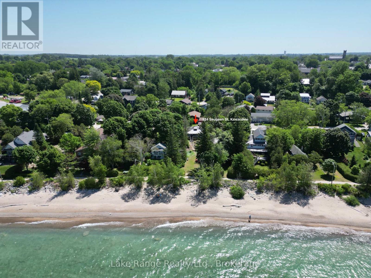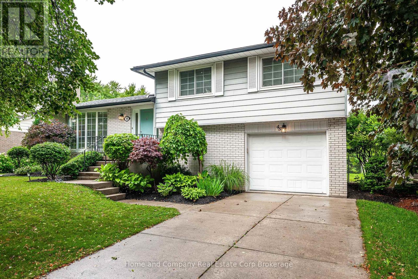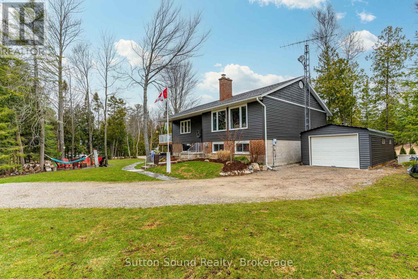34 Clarke Street S
Minto, Ontario
Welcome to 34 Clarke St S, a move-in ready home located in the village of Clifford, that is ready for another family to make memories here! The feeling of home begins as soon as you pull into the triple wide driveway. The house is picture perfect with a new front porch, beautiful gardens, metal roof and shutters on the front windows, all adding to the welcoming curb appeal of the property. The main floor features a kitchen with hard countertops and a large centre island with breakfast bar. The dining room and living room areas are filled with lots of natural light from the large front windows. The home features a main floor bedroom at the back of the home, along with main floor laundry room complete with 2-pc bath. Upstairs you will find a primary bedroom with 2 large closets that span 2 sides of the room. Another bedroom along with a 4-pc bath featuring tiled shower walls round out the remainder of the second floor. Stepping onto the deck from your backdoor you will love this backyard space and all that it has to offer. Lush and green with a few manicured gardens, 2 garden sheds and another larger outbuilding with hydro that would lend well to a workshop or studio. Enjoy a bonfire on a summer night, or simply relax in the daytime, enjoying the sounds of the birds. There is storage abound in this home between the unfinished basement and the abundance of closets. This home has had many updates over the past years including underground electrical feed, new roof on the back addition (2018), new shed roof (2022), new basement windows (2024), humidifier on furnace and wi-fi programmable thermostat (2025), as well as the addition of a water softener system and the new front deck that were just added in June of 2025. This home is located in an idyllic small village, close to parks, downtown and trail systems. (id:35360)
Coldwell Banker Win Realty
1327 River Road E
Wasaga Beach, Ontario
If you are looking for beach days and quiet evenings in a charming backyard oasis then this Wasaga Beach year round gem is exactly what you have been looking for. Whether your search is for a luxury cottage retreat just steps to the sandy shores of Georgian Bay with stunning sunsets or a year round home close to all the amenities offered in this growing community then this 2 bedroom 2 bath home with sunroom, den/office all on one level will provide all that you are looking for. Bright and spacious main floor living space offers open concept living room with gas fireplace as well as adjacent kitchen with lots of cupboard space and all appliances. Separate dining area and comfortable den or office space. Large primary bedroom with ensuite and walk in closet along with an additional guest bedroom and 4 pc bath. This creative custom floor plan provides the option to create another bedroom. Large double car garage with inside entry. View sunsets from this homes charming front porch or spend time around the fire in the private fully fenced backyard area. This lovely custom lifestyle property is close to all the amenities of Wasaga beach and just a short stroll to beautiful Allenwood Beach. (id:35360)
RE/MAX By The Bay Brokerage
549 Stokes Bay Road
Northern Bruce Peninsula, Ontario
This well maintained home or four season cottage - in the hamlet of Stokes Bay. Home/cottage has been completely renovated throughout! The interior has a newer kitchen, flooring throughout, bathroom, and the two bedrooms on the second level has been totally upgraded. Main floor has a bedroom and a four piece bath with combination laundry. Spacious mudroom room just off from the kitchen. There is a walkout to patio from the dining area. Home is heated with propane and electric baseboards. 100 amp hydro service. The exterior is vinyl siding and the roof is metal. Property is beautifully landscaped with a waterfall and pond, and the gardens are well maintained. Comes completely furnished and ready for possession. Rural services available such as garbage and recycling pick up. Taxes:$ $1090.39. Lot size is 66 feet wide by 165 feet deep. A short drive to the Government Dock and Black Creek Provincial Park where you'll find a beautiful sandy beach. Approximately 12 kilometers to the village of Lion's Head for shopping and other amenities. Property is a pleasure to show. (id:35360)
RE/MAX Grey Bruce Realty Inc.
35 King Street
Kincardine, Ontario
Are you looking for an updated, one-level bungalow with many modern features and the added bonus of a separate garage, workshop, and storage in the charming village of Tiverton? Then this property is it! Located just minutes from Lake Huron, Inverhuron Provincial Park, and Bruce Power. Priced to sell, this two-bedroom, two-bathroom home features a carpet-free environment with a double-depth living room with a gas fireplace, laundry room, utility room and storage room all on one level. The kitchen opens to the dining room, complemented by a convenient coffee-bar style counter. The front picture window in the living room is about 10 years old, while the remaining windows in the home were replaced approximately three years ago. A new gas furnace was installed in 2019, and the roof was re-shingled with 40-year rated shingles in 2022. The crawl space's exterior block walls and attic have been insulated with spray foam insulation for added warmth. A side door leads to a private deck overlooking the shop and large backyard. The garage/shop is a perfect set-up, accommodating a single vehicle with a large L-shaped workshop and office area ideal for small home-based projects. The attic offers good storage space, and the shop is well-insulated, featuring two man-doors for backyard and side deck access. The garage door is operated by remote or keypad. This property is ideal for singles, a smaller family, retirees or as an income property. (id:35360)
Chantry Shores Realty Ltd.
120 Can Robert Street
Centre Wellington, Ontario
Welcome to this spacious 5 bedroom home, perfectly situated on a generous lot in a quiet, sought-after neighbourhood on the edge of beautiful Fergus. a rare opportunity in an ideal location. This home offers the perfect blend of comfort, convenience and community. You'll love being minutes from amenities, schools, parks, shops, scenic trails and the river. From the moment you step inside, you will appreciate the warm and care that has gone into maintaining this home. The bright and inviting living room features a large window that fills the space with natural light. The kitchen offers abundant cupboard space, while the dining area, complete with cozy bench seating, overlooks the beautifully landscaped backyard, perfect for family meals or entertaining. Three generous bedrooms on the main floor. The lower level adds even more flexibility, with two additional bedrooms ideal for teens, guest, in-law accommodation or a private home office. For added versatility the charming accessory living space above the garage is ideal as a guest suite, in-law or private office. A large garage and additional parking for space for vehicles, hobbies or hosting visitors. This wonderful property truly offers space, versatility and a peaceful lifestyle in one of Fergus's most desirable areas. (id:35360)
Keller Williams Home Group Realty
358 1 Line N
Oro-Medonte, Ontario
Welcome to this one-of-a-kind, Hutley-built custom log home, nestled on a serene and park-like country lot just minutes from Shanty Bay and Heritage Hills Golf Clubs. This beautifully maintained 3-bedroom, 2-bathroom home blends timeless character with modern comfort, featuring solid wood square timber construction, a custom front door, and exceptional curb appeal enhanced by lush perennial landscaping and lovely front porch. Step inside to an inviting open-concept layout with spacious living, dining, and kitchen areas that flow seamlessly perfect for gatherings and everyday living. The updated kitchen (2021) offers functionality and style, while the upper-level bathroom was fully renovated in 2023. The finished walkout basement provides flexible space for guests, kids, or a home office. Enjoy year-round comfort with a new furnace (2023) and central air installed in 2025. Step outside to your own private backyard retreat, complete with a saltwater inground pool, composite deck, pool house, and mature trees offering shade and privacy. Whether you're hosting summer pool parties or unwinding under the stars, this outdoor space is truly special. The oversized detached garage/workshop with an open loft adds tremendous value ideal for a studio, gym, office, or additional storage. Garage shingles were replaced in 2023, adding peace of mind. The home sits on a paved asphalt driveway and is located on the school bus route to Guthrie Public School and Barrie schools. Just a short drive to Chappell Farms, golf, and other local amenities, this home offers plenty of room for kids, guests, and pets to roam. A rare opportunity to own a distinctive, well-cared-for home in a peaceful country setting, combining rustic charm with thoughtful updates and easy access to recreation and community conveniences. Make sure to watch the video below! (id:35360)
Exp Realty
10365 Rabbit
Temagami, Ontario
Embrace a serene lifestyle in this captivating cottage located in the idyllic setting of Teachers Bay/RabbitLake. Just a brief 10-minute boat ride from a secure dock, conveniently situated where you park your car, this authentic north-inspired retreat invites you to escape the everyday hustle and bustle. The fully winterized main cottage spans over 1400 square feet, designed for low maintenance and adorned with a steel roof, new solar panels, and an attractive hard iboard and rock exterior. Step inside to discover four generously sized bedrooms, a full bath, a main living room featuring a propane fireplace, a family room with a cozy wood-burning stove, and a spacious, stunning kitchen. Enjoy the simple pleasures of life on the multilevel deck, whether it's sipping your morning coffee or relishing the sunset. The boathouse suite, essentially a cottage on its own, offers 800 square feet of comfort, complete with a full kitchen, bath, a living room showcasing a propane log set fireplace, and a welcoming bedroom. Winterized for year-round use, it also boasts a private deck overlooking the water. Keep your boats and water equipment sheltered in the multiple-slip boathouse.The property's exceptional features include a dual water filtration system Trojan UV Max, in-wall cell, an automated solar/electrical system with an auto-programmed propane backup generator, and satellite T.V.Revel in the finer details with Carlisle antique plank flooring, granite counters, and rugged property backing onto crown land. The ownership of the waterfront lot beneath the dock and boathouse adds to the allure of this truly exceptional haven. (id:35360)
Forest Hill Real Estate Inc.
105 Blackhorne Drive
Kitchener, Ontario
Welcome home to 105 Blackhorne Drive in Kitchener! This beautifully maintained and spotlessly clean 3 bedroom home is full of charm and functionality. Upon first arriving you'll appreciate the parking for 3 cars, and the well taken care of front yard. Inside, you are welcomed into a bright foyer with a large closet, right next to the lovely dining area with room for your family to gather. The kitchen includes all the appliances, and features an updated backsplash and a handy pantry. A large living room stretches across the back of the house with a walk-out to the great backyard! You'll love the spacious, fully fenced yard—complete with a covered patio with privacy wall, two sheds, and plenty of room for kids to play and for you to entertain. Upstairs, you'll find three comfortable bedrooms and a well-appointed four-piece bath. The finished rec room in the basement adds valuable living space, along with a convenient two-piece bathroom and laundry room. This home is just steps from McLennan Park, where you'll find a splash pad, park, dog park, and walking trails. Also just minutes away from grocery stores, restaurants and shopping, Lion's Arena and ball diamonds, schools, churches, bus routes and the expressway! A wonderful home in a great location—ready for you to move in and enjoy! (id:35360)
RE/MAX Icon Realty
53 Arthur Street Street S Unit# 604
Guelph, Ontario
Immaculate large 2-bedroom corner condo in the much sought after Metalworks development. Over 1000 sqft of finished living space featuring a master bedroom with ensuite, in unit laundry, and open concept kitchen/dining/living rooms. This bright and spacious corner unit has views of the grass courtyard, Speed River, and Guelph downtown core. Metalworks amenities are second to none with fitness room, pet spa, party room, wifi lounge, library, guest suites, chef’s kitchen/dining space, and speakeasy bar. This unit rental comes with 1 underground parking space and a storage locker. Tenant pays only rent, hydro, and internet. Additional parking spaces available to rent. Schedule a showing and come see all that the Metalworks lifestyle has to offer! (id:35360)
Leap Real Estate Services Inc.
1115 Paramount Drive Unit# 58
Stoney Creek, Ontario
For more info on this property, please click the Brochure button. Location! Location! This stunning 3 Bedroom, 1.5 bath townhome must be seen! Perfectly located minutes from Lincoln Alexander and Red Hill Valley parkways! Walking distance to all amenities including recreational center, schools, churches, parks, trails and public transportation. Upgrades include but are not limited to: kitchen, bathroom, vanities, laminate floors, solid oak stair treads, front and interior doors, windows, fresh painted walls and modern light fixtures. All kitchen appliances are brand new. The large living room has a patio door which allows for natural flow out to the rear fenced yard. Kitchen has a door to a cozy little balcony with an amazing open space of surrounding view to enjoy coffee while sitting welcoming the sunshine. Don't miss the opportunity to make this beautiful townhouse your new home! (id:35360)
Easy List Realty Ltd.
1071 Alton Lane
Minden Hills, Ontario
Open the windows and doors to hear the relaxing sounds of rushing water. Sit on the deck or at the waterfront and feel your worries melt away. This well-maintained 3 bedroom, 2 bath home is ready for it's next owners. It offers an open concept kitchen/dining/living area with walkout to a deck, large entryway, spacious primary bedroom with ensuite, main floor laundry, and a great unfinished lower level with walkout, ready to be finished. The lower level also offers in-floor radiant heat and a rough-in to add a third bathroom. Enjoy the beautiful sauna with a great view of the river. Siding is concrete board (also known as hardboard), which is pest-resistant and offers addition insulation for energy efficiency. The house offers a lower driveway into the garage, a driveway to the front door, and two additional parking areas across the quiet dead-end road. Room for everyone! (id:35360)
RE/MAX Professionals North
115 Adelaide Street
South Bruce Peninsula, Ontario
This family-owned 2-bedroom cottage on Lake Huron is a true gem, offering a serene escape with almost 300 feet of highly coveted waterfront. It's a property brimming with character and designed for privacy, making it an ideal haven for families or a fantastic investment opportunity. Step inside and discover a charming sitting room anchored by a beautiful wood-burning fireplace, perfect for cozy evenings. The cottage is bathed in natural sunlight, creating a bright and inviting atmosphere throughout. Beyond the main dwelling, a versatile bunkie/workshop provides additional space, whether for accommodating extra guests, pursuing hobbies, or simply expanding your living area. This exception 3 season family cottage has been in the same family for 103 years. Built in 1954, A new addition in 1975 and a total renovation in 2001. A significant highlight of this unique property is its dual kitchen setup, presenting incredible potential for a "granny suite." This thoughtful design allows for independent living arrangements within the same property, making it perfect for multi-generational families or offering the possibility of rental income. Imagine waking up to the gentle sounds of Lake Huron, enjoying your morning coffee with stunning water views, and experiencing the tranquility of almost 300 feet of private shoreline with a shoreline gazebo. This is more than just a cottage; it's a legacy property in a sought-after Bruce Peninsula Red Bay waterfront location. (id:35360)
Royal LePage Rcr Realty
101 Devonglen Drive
Kitchener, Ontario
Over 2,000 sq ft of above grade living area and additional in-law suite in the basement. 4 levels backsplit, fully finished and renovated, freshly painted, stunning tiles, granite countertops, 3 full bathrooms and a powder room. A chef's dream kitchen with a gas stove and an island, and granite countertop. A magnificent outdoor oasis, a fenced (removable) pool, with two sheds, covered deck, and an outdoor fireplace sitting area overlooking the beautiful gards and the pool, great for your family gatherings and entertainment. All this in a friendly family, mature and quiet neighborhood.The garage is 1.5 will fit your truck and lots of storage space and entrance to the lower level. This is the dream home you have been looking for! (id:35360)
RE/MAX Real Estate Centre Inc.
012875 Grey Rd 10 Road
West Grey, Ontario
Looking for a country property close to town? This is it! Featuring just over 7 acres (combined) on a paved road along the South Saugeen River this property is a gem. The brick farmhouse feature 4 bedrooms with full bathrooms on both the main and upper floors. Main floor features large eat in kitchen along with dining room, family room, washroom, laundry, porch and back room for storage. Home is heated with forced air propane furnace (2021) and also has central air! The steel roof was new in 2023.Outside you will find a newer garage/shed (approx 26' x 24') attached to a small barn currently set up for horses. A beautiful shaded yard and 7+ acres are yours to enjoy! (Note: 2 separate properties being sold together). One of the Listing Realtors related to Sellers. (id:35360)
Coldwell Banker Peter Benninger Realty
10356 Highway 124
Sundridge, Ontario
Prime Multi-Use Commercial Property in the Heart of Sundridge. This expansive 3+ acre property in the Village of Sundridge offers vast potential for development and investment. The property has completed rezoning and is now designated for commercial multi/mixed-use, offering significant future development potential. This makes it the largest development opportunity currently available in Sundridge. Prime Location: Approximately 225 feet of Highway 124 exposure ensures maximum visibility for future businesses and developments. Located just a short distance from Highway 11 and Lake Bernard public access, the property benefits from excellent traffic flow and convenience. Zoning: Successfully rezoned for multi-use/commercial, allowing for a diverse range of potential uses, including retail, office space, medical/dental, institutional, and more. This designation positions the property to meet the growing demand for versatile development in the area. Development Potential: About 2/3 of the lot is retained for future development or severance, providing excellent opportunities for growth and expansion. Building Features: The main building offers approximately 4,800 square feet. Previously used as a restaurant/bar and an apartment, it requires some TLC but offers great potential for renovation or repurposing. The property also includes older cottages that can be used for storage during redevelopment. Utilities: The property is connected to municipal sewer, natural gas, hydro, and a drilled well, providing essential infrastructure for future development. With its prime location, flexible zoning, and future development possibilities, this property presents a rare opportunity for investors or developers looking to make their mark in Sundridge. Vendor Take-Back (VTB) Financing is Available for qualified buyers. Don't miss out - schedule a viewing today! (id:35360)
Cocks International Realty Inc.
102 Glenwood Place
West Grey, Ontario
Charming Brick Family Home with Loads of Potential Just Minutes from Markdale. Set on a beautifully lot in a quiet, desirable neighbourhood just outside of Markdale, this 3-bedroom brick home offers space, character, and a head start on some key updates making it an ideal fit for someone looking to add their own style and value over time. The main floor welcomes you with a spacious layout that includes a large living room complete with a gas fireplace, perfect for cozy evenings. A dining area provides plenty of room for family meals or entertaining guests, and the kitchen offers great functionality with lots of counter space and natural light. A convenient 2-piece powder room rounds out the main level. Upstairs, you'll find three well-sized bedrooms, including a primary bedroom with a 3-piece ensuite. A full 4-piece bathroom serves the additional bedrooms. Some updates have been started on this level, offering a great chance for a new owner to bring their own vision and complete the transformation. The lower level features a large, family room with another gas fireplace . There's also a laundry room with storage space, plus a separate utility room. Step outside through the covered breezeway that connects the home to the attached garage handy feature thats perfect for those snowy or rainy days. From there, you can access the rear deck, where theres plenty of space for BBQs, lounging, or simply enjoying the scenic view. The backyard is a real highlight, offering space to play, garden, or just unwind. Tucked away in the yard is a super cute Bunkie complete with a, sleeping loft, and covered porch making it a perfect spot for weekend guests, a studio, or a creative retreat. Theres also a 10' x 8' garden shed converted into a chicken coop. This property offers the perfect blend of rural charm and convenience, with all the amenities of Markdale just a short drive away. With some finishing touches and personal upgrades, this home could truly shine. (id:35360)
Grey County Real Estate Inc.
415 - 308 Watson Parkway N
Guelph, Ontario
Welcome to this well-maintained 1+1 bedroom, 2-bathroom condo offering 1,027 sq ft of comfortable, functional living space. From the moment you step inside, you'll notice the 9-foot ceilings, hardwood floors, and a large window that fills the space with natural light, creating a bright and welcoming atmosphere. The layout is thoughtfully designed, featuring a separate dining area and a spacious living room ideal for relaxing or entertaining. The open-concept kitchen includes a Bosch gas range, stainless steel appliances, and a clean, modern feel that complements the overall space. The primary bedroom offers a quiet retreat, complete with a walk-in closet, a 4-piece ensuite with a deep jacuzzi tub, and access to a private deck perfect for enjoying fresh air and morning coffee. The den provides flexible space for a home office, guest room, or hobby area. With lighting in every room and a layout that balances openness and privacy, this condo offers low-maintenance living with plenty of charm. Set in a well-managed building on the outer edge of Guelph, you'll enjoy close proximity to the East End Library, Grange Road Park, Eastview Park, transit routes, and more. It's also conveniently commutable to Rockwood and Toronto. If you're looking for a bright, spacious home with practical features and a great location, this could be the perfect fit. (id:35360)
Royal LePage Royal City Realty
26 Ivy Crescent
Wasaga Beach, Ontario
UPGRADED UNIT-Welcome to the Villas of Wasaga Meadows, the perfect place to retire in a ranch bungalow with wheelchair access. This well-maintained 2-bedroom, 2-bathroom bungalow offers easy, low-maintenance living in a prime location. The open-concept layout features a bright kitchen with stainless steel appliances, granite, island, and pantry, flowing into a spacious living and dining area with vaulted ceilings. Cozy up by the gas fireplace or step through the double doors to your private deck with custom awning to stay cool on hot days - perfect for relaxing or entertaining. The primary bedroom includes a walk-in closet and 3PC ensuite, while the second bedroom is ideal for guests or a home office. Enjoy the convenience of inside entry from the single-car garage and in-unit stackable laundry. Covered front porch perfect for relaxing. Just a short walk to the new arena with indoor walking track and library, Stonebridge shops, golf courses, trails and the stunning shores of Georgian Bay. New monthly fees have been requested from Parkbridge. (id:35360)
Royal LePage Locations North
584 Commonwealth Crescent
Kitchener, Ontario
Welcome to 584 Commonwealth Cres, Kitchener. This tastefully updated 2 storey home offers the ideal blend of space, functionality, and style – perfect for growing families or multi-generational living. Featuring 3 spacious bedrooms, 2.5 bathrooms, this home has been tastefully renovated over the past 2.5 years. The powder room off the entry welcomes you and your guests and features stylish, modern fixtures and a complementary countertop. Enjoy a modern kitchen with an updated layout that includes maple cabinetry and finishes with plenty of storage space enhanced by an additional pantry that is stylish and functional. Beautiful new countertops offer expansive meal/entertaining prep areas adjacent to the breakfast area and backyard access. New laminate and luxury vinyl flooring throughout provides easy upkeep. The upstairs has brand new windows that fill the space with natural light. You’ll find generously sized bedrooms and the convenience of a second-floor laundry. The newly renovated fully finished lower level features a separate in-law suite and is bright and cheerful with an open kitchenette, light and airy neutral bathroom with shower – ideal for an extended family or mortgage helper. Step outside to your private backyard oasis invoking the feel and sound of the Muskoka's with it’s fully mature white birch trees, perfect for relaxing or entertaining. Located in a desirable neighborhood with tree-lined streets, just minutes from the highway, schools, parks, gym and shopping centres and retail nearby, this wonderfully maintained and move-in ready home is the one you’ve been waiting for! (id:35360)
Century 21 Heritage House Ltd.
102 Sladden Court
Blue Mountains, Ontario
Winter 2025/2026 Executive Ski Seasonal Rental in the heart of The Highly Sought-after Master's Enclave, In Lora Bay. Welcome to this Bright and Elegant Luxury Home that offers countless stunning upgrades throughout. The Main level welcomes you with a Gourmet Chef's Kitchen featuring 22 ft high ceilings, offering a grand Open Concept that's excellent for entertaining. Settle into an oversized beautiful custom built couch in the living room and cosy up to the warm fireplace after a long day on the ski hills. Main floor living at its best offering the Primary Bedroom with a custom king size bed, spacious Walk-in Closet and 4pc Ensuite with Stand Alone Tub. The second bedroom on the main floor has a custom made pull-out sofa bed and can double as an office. Finishing off the main floor is a second 4 pc bathroom, a laundry room with a convenient access to the Garage. Enjoy the Oversized Two Car Garage which is the perfect place to store all your winter gear. The Second level loft offers views of Georgian Bay, two bedrooms, one with a queen bed, one with a bunk bed, a 4 piece bathroom making this home ideal for overnight guests and family. The Lora Bay Active Community offers social events, two beach access points and a prestigious Club House and Restaurant. Minutes to both Public and Private Ski Clubs, Cross country ski trails, Snow Shoeing, the Georgian Trail, Georgian Bay and a quick drive to either Thornbury or Meaford's downtown core with ample shops and restaurants. No pets. (id:35360)
Sotheby's International Realty Canada
211 Pickerel Point Road
Georgian Bay, Ontario
GLOUCESTER POOL Welcome to this Year-Round Muskoka Retreat, part of The Trent Severn Waterway, Nestled just off Whites Bay. With 280 feet frontage and a Beach around The Boathouse Bay. This Property is a Rare Find Where You Can Dive into The Lake from Much of The Shoreline. The Ultimate Muskoka Getaway for those Who Love The Water, Appreciate Privacy, and Crave a Luxurious yet Laid-Back Lifestyle. ***The Details*** 3 Bedroom 2 Baths, Primary Bedroom w3-piece Ensuite and Walk-in closet is also Large Enough for a Quiet Reading Nook Space. Breathtaking Lake Views from The Muskoka Room & Extra Space for Dining Inside & Out. Open-Concept Great Room including Dining Area & Kitchen & Muskoka Room is Just off The Lakeside Deck. The Spacious Kitchen w/ Generous Prep Counters has Lots Of Area so Everyone is Part of The Action in The Open Concept Area. Also a Propane Fireplace Insert is in The Great Room for Relaxing on Cool Days. It's a Fairly Level Lot with Natural Stone Landscaping, You Feel The Private Location As Soon As You Drive In. Boathouse & Waterfront: 32' x 24' Boathouse with a Second Docking Area, Ideal for Multiple Boats and Watercraft, Exceptional Swimming, Boating, & Fishing Right at Your Doorstep. Bonus Features: Private Road Maintained and Plowed Year-Round, Serene Setting with Breathtaking Lake views from Multiple Locations on The Property, Especially The Look Out Point Deck, Perfect For a Great Rest Spot, Morning Coffee or Afternoon Drink at The Cottage.***More Info*** Just 1.5 hrs. from The GTA and Easy Access off 400 Hwy to Coldwater or Midland or Barrie. This Lake is Great for Fishing, Boating& all The Water Sports. It's On The Trent-Severn Waterway, w/Maintained Waterfront w/The Lock System. You are Between Lock 44 Big Chute Marine Railway & Lock 45 Port Severn, Gateway to Georgian Bay. It truly is The Best Fresh Water Boating in The World. This Property offers you The Perfect Muskoka Getaway & You can go Anywhere in The World w/a Big Enough Boat. (id:35360)
Royal LePage In Touch Realty
15 Wellington Street S Unit# 908
Kitchener, Ontario
Available Sept 1st onwards. This extra large 1 BEDROOM + DEN and 1 bathroom unit WITH PARKING on the 9th floor of Tower 2 at Station Park offers its future tenant the best of Downtown living in a new, modern, and comfortable place to live in close proximity to so much to see and do! The unit is finished in a modern colour palette with a large den that offers space for a desk area for those who work from home, along with a walk-in closet in the bedroom. This 655 Sq ft floor plan is a highly sought after layout in the building. Open balcony adding an extra 50 sq ft bringing total sq footage to over 700 sq ft. Bell Internet, Heat and A/C are included in the lease as well! You just pay for water and electricity on top of the rent. Centrally located in the Innovation District, Station Park is home to some of the most unique amenities known to a local development. Union Towers at Station Park offers residents a variety of luxury amenity spaces for all to enjoy. Amenities include: Two-lane Bowling Alley with lounge, Premier Lounge Area with Bar, Pool Table and Foosball, Private Hydropool Swim Spa & Hot Tub, Fitness Area with Gym Equipment, Yoga/Pilates Studio & Peloton Studio , Dog Washing Station / Pet Spa, Landscaped Outdoor Terrace with Cabana Seating and BBQ’s, Concierge Desk for Resident Support, Private bookable Dining Room with Kitchen Appliances, Dining Table and Lounge Chairs, Snaile Mail: A Smart Parcel Locker System for secure parcel and food delivery service. And many other indoor/outdoor amenitiesplanned for the future such as an outdoor skating rink and ground floor restaurants! Do not miss out on this opportunity to rent in one of the best developments in Kitchener-Waterloo before rental rates increase further! Be where the action is! (id:35360)
RE/MAX Twin City Realty Inc.
816 23rd Avenue Avenue
Hanover, Ontario
Stylish Semi with Finished Walk-Out Basement in the Heart of Hanover Why settle for ordinary when you can have a home that checks all the boxes? Located in a fresh new subdivision in Hanover, this nearly new semi-detached bungalow offers modern living with a layout that’s as functional as it is beautiful. Enjoy main floor living with 2 bedrooms, 2 bathrooms, and a sun-filled open-concept kitchen, dining, and living area—perfect for everything from quiet mornings to entertaining guests. The kitchen and baths feature stylish quartz countertops, while the primary suite offers a touch of luxury with a lovely ensuite complete with a walk-in glass shower and sleek, contemporary finishes. Step through the patio doors to your covered back deck, a peaceful spot to enjoy your morning coffee or unwind in the evening. Downstairs, the finished walk-out basement feels bright and inviting, featuring in-floor heating, a 3rd bedroom and full bath, a spacious rec room, storage space, and laundry area. Need flexibility? There’s also a main floor laundry hook-up available if preferred. Set in the growing town of Hanover—a regional hub for shopping, healthcare, and recreation—this community of over 8,000 residents is surrounded by beautiful rural countryside in southwestern Grey County, bordering Bruce County. It's the perfect place to enjoy small-town living with big-town amenities. Includes Tarion Warranty for added peace of mind. Whether you're upsizing, rightsizing, or investing in your future, this one is a must-see! (id:35360)
RE/MAX Icon Realty
181 King Street S Unit# 1614
Waterloo, Ontario
Welcome to 181 King — Where Heritage Meets Modern Living Step into a piece of Uptown history at the iconic Circa 1877 building, where timeless charm blends seamlessly with modern luxury. This freshly cleaned, move-in-ready 1-bedroom + den unit features upgraded flooring throughout, a custom-built wardrobe in the spacious primary bedroom, and the convenience of ensuite laundry. Enjoy secure underground parking included with your unit, so you never have to worry about where to park. Whether you’re working from home in the versatile den or exploring the vibrant energy of Uptown Waterloo just outside your door, this address truly places you at the heart of it all. Walk to cafés, trails, boutiques, and the LRT, then return to your serene sanctuary with premium amenities right at your doorstep. Available immediately, this is your chance to claim a premium Uptown lifestyle in one of the most sought-after addresses in the region. Experience Circa 1877 — book your tour today. (id:35360)
Condo Culture Inc. - Brokerage 2
1206 Queen's Bush Road
Wellesley, Ontario
Urban Commercial zoning allows for mixed use residential/commercial in the heart of Wellesley backing on to Wellesley Pond. Original home is turn of the Nineteenth Century!, big addition added that's makes this home way bigger then it looks from the street. Charming curb appeal with banking, grocery, pharmacy, and ice cream too, just steps away. Freehold, great for 1st time buyers, downsizers and someone looking for live/work space. No condo rules here and no condo fees either, plus super low taxes. Affordable living!! This homes layout can be customized to suit your personal needs with lots of space in the rear for another bedroom. Bungalow living with two bathrooms, main floor laundry, custom built eat-in kitchen and large rear deck with awning, grassy space and a large rustic shed for storage. Located in the heart of Wellesley, breadbasket of Waterloo Region, home of the Apple Butter & Cheese festival! Short country drive to The Boardwalk & Costco, Waterloo. Unique work/live space zoned urban/commercial with a store front on Queens Bush Rd right downtown. Quaint downtown core with shops & restaurants out front, out back is Wellesley Pond great for summer fun, and ice skating in Winter. Trail system, parks, and walk to school too. Chill vibes await on your southwest facing deck with huge awning for shade. Great neighbours on both sides. Amazing sunsets over the pond in the evening. The best of both worlds, close enough to & far enough away from the hustle, in this community oriented small town. (id:35360)
RE/MAX Real Estate Centre Inc.
4 Island 800
Georgian Bay, Ontario
Discover the idyllic charm of this picture-perfect three-bedroom cottage, which presents itself in like-new condition. Just a brief one-minute boat ride from Central Honey Harbour, this stunning four-season retreat awaits you on the picturesque Waltons Island. This beautifully designed, low-maintenance bungaloft features an open-concept layout with south, east, and north exposures, allowing for breathtaking views of Georgian Bay through every picture window. Enjoy the level, landscaped grassy areas that gracefully lead to beaches on both sides of the island. You can wander through the mature forest along beautiful walking trails, concluding your stroll at a spacious floating dock that accommodates boats up to 50 feet in a sheltered environment. Here, you can unwind with friends over drinks or take a refreshing dip in the crystal-clear waters of Georgian Bay. The property also includes a well-equipped workshop and tool shed, ideal for spending enjoyable hours on projects before gathering for memorable family dinners in the chef's kitchen. End your evenings playing board games or relaxing by a cozy wood fire. Additionally, a quaint rustic bunkie is available for guests. This island paradise is conveniently located near shopping, fuel, and local restaurants, ensuring you won't need your car keys until you reluctantly prepare to leave for home. (id:35360)
RE/MAX By The Bay Brokerage
1 Jarvis Street Unit# 518
Hamilton, Ontario
Parking and locker included!! Ideal for professionals or downsizer, or post grad students. The neighbourhood undergoing exciting transformations, this urban gem offers an unparalleled living experience. 1 parking space and 1 locker are included. check floor plan, this is 2nd largest unit on this floor. Modern kitchen with built-in stainless steel appliances, and quarts counter tops. Two full bathrooms with a choice of walk-in shower or soaker tub. Laundry in suite, and in-unit storage. Amenities include 24-hours concierge, a state-of-the-art fitness center, a yoga studio, a stunning lounge and mail room. The building is conveniently located in downtown Hamilton just steps from shopping, entertainment, and some of the best dining that Hamilton has to offer. Enjoy Easy Access To Hwy 403, QEW, Lincoln M. Alexander, Red Hill Valley Parkways, West Harbor, and Hamilton GO. Next to Jackson Square, Go Station, Bay front park. The HSR is minutes to McMaster University, Mohawk College, St Joseph Hospital. Don’t miss out on this perfect opportunity. (id:35360)
RE/MAX Real Estate Centre Inc.
106 Ridgewood Crescent
St. Marys, Ontario
Whether you're moving to St. Mary's, just starting out, or looking to upgrade to something newer and affordable, this charming 5-year-old bungalow townhome on Ridgewood is sure to impress. From the moment you step inside, you'll appreciate the thoughtful design and functional layout. The open-concept great room features patio doors that lead to a deck and lawn, with scenic trails and open green spaces just steps away. The kitchen offers ample cabinetry, and the peninsula is ideal for prepping meals while staying connected with guests in the living area. The primary bedroom includes its own ensuite, and there's a second full 4-piece bathroom to accommodate the second bedroom. Laundry is conveniently located on the main floor, no need to head downstairs! The unfinished basement provides generous storage space and the potential to create a custom area perfect for movie nights or large gatherings. Additional features include: Insulated single-car garage, vinyl garage walls and ceiling, paved driveway, central air conditioning, Premium sound separation between units, 9-foot ceilings and more. Book your private viewing today! (id:35360)
RE/MAX A-B Realty Ltd
49 Lomond Lane
Kitchener, Ontario
Effortless One-Level Living in Wallaceton! Discover the Ruby model at 49 Lomond Lane—a beautifully upgraded, urban townhome offering 975 sq.ft. of thoughtfully designed space with private front and back entries. Whether you're buying your first home, right-sizing, or seeking a low-maintenance lifestyle, this move-in-ready gem delivers modern comfort and ease in the heart of Kitchener’s most exciting community. Step into a bright, open-concept layout with 9’ ceilings, wide plank laminate flooring, and oversized windows that fill the space with natural light. The kitchen is a showstopper—featuring a flush breakfast bar, herringbone tile backsplash, and a 5-piece appliance package. The primary suite offers double closets and a private ensuite with a tiled shower. A second bedroom provides versatility for guests, a home office, or creative space. Enjoy your morning coffee or unwind with a glass of wine on your private covered balcony. Bonus features include a water softener, central A/C, stacked laundry, upgraded lighting, and energy-efficient mechanicals. Located steps from trails, greenspace, Schlegel Park, schools, shopping, and just minutes to Highway 401, this is a rare opportunity to live in a walkable, vibrant, and growing neighbourhood. Immediate possession available—move in and start living the lifestyle you’ve been waiting for. (id:35360)
RE/MAX Real Estate Centre Inc. Brokerage-3
534 Mariners Way
Collingwood, Ontario
EXECUTIVE SUMMER RENTAL at highly desirable Lighthouse Point. This 2 bed + den, 2 bath, beautifully renovated waterfront condo SLEEPS SIX and is the perfect place to escape to for the Summer! One floor living with incredible panoramic views of Georgian Bay. Take advantage of all that Lighthouse Point has to offer including indoor pool, 2 hot tubs, saunas, walking trails, gym and more all located minutes to downtown Collingwood and Blue Mountain Resort. **Price is per month**Utilities and cleaning included**Available July 15 to August 31**Use of bikes, kayak, paddle board included** (id:35360)
Sotheby's International Realty Canada
206 Westvale Drive
Waterloo, Ontario
Located in the sought-after Westvale neighborhood of Waterloo, you do not want to miss this immaculately updated, spacious 4-bedroom, 2.5- bathroom, main and upper floor home PLUS a fully finished walk-out basement featuring a separate entrance, four additional bedrooms, two bathrooms, a kitchen and full laundry. This property presents an excellent opportunity for multigenerational living or potential rental income. Extensively updated, the home boasts a modernized kitchen and bathrooms, engineered flooring throughout, and stylish interior finishes, including new baseboards, casing, and doors. The exterior has been enhanced with a new back and side deck, fence, fresh landscaping, almost all updated windows , improved soffit, fascia, gutters, and downspouts. A new gas fireplace and pot lights add warmth and sophistication to the living space. Major improvements continue with an upgraded electrical panel and sump pump (2021), a newly paved driveway and appliances in 2020, and the addition of a new A/C unit, improved attic insulation, and a retaining wall in 2024. With ample parking, a thoughtfully designed layout, and a prime location close to schools, parks, transit, and amenities, this home offers both comfort and convenience. Whether you're looking for a spacious family home or an opportunity to maximize the potential of a fully finished lower level, this is a must-see! (id:35360)
Royal LePage Wolle Realty
2 - 1053 Brackenrig Road
Muskoka Lakes, Ontario
This stunning property offers an incredibly private setting on the much-sought-after south end of Lake Rosseau in Arthurlie Bay. Soak in the jaw-dropping, long NW views up Lake Rosseau from this newly constructed and partially renovated, 5 bed, 3 bath modern oasis. The property boasts 295 ft. of frontage (*APPROVED FOR TWO STOREY BOATHOUSE WITH ACCOMMODATIONS), and 3.5 acres of ravishing terrain with dramatic rock features, mature forest, rugged shoreline and plenty of table land - ideal for a garage or sports court. The beautifully appointed cottage is not to be overseen - a smart, cozy design by Daymark Design that blends eloquently with the natural landscape. Finished with top quality materials and design features that include wide-plank oak flooring, feature walls and ceilings, lake views from almost every room, a grand Stuv fireplace, weathered Ghostwood siding, expansive decks and more. The long NW views will sweep you off your feet and take your breath away. For those looking to build their dream boathouse, approval has been obtained for the construction of a 2-storey, 3-slip boathouse with living accommodations (Boathouse design package, architectural drawings and renderings available upon request). Garage design package, architectural drawings, and renderings also available upon request. Easy, year-round access from a municipally maintained road, 5-mins to Port Carling by boat or car, 20-mins to Bracebridge, backup generator and Bell Fibre Internet make this a terrific 4-season destination. Call, text, or email to learn more. (id:35360)
Cottage Vacations Real Estate Brokerage Inc.
206 Westvale Drive
Waterloo, Ontario
Very Desirable Westvale neighborhood of Waterloo, you do not want to miss this immaculately updated, spacious 4-bedroom, 2.5- bathroom, main and upper floor home PLUS a fully finished walk-out basement featuring a separate entrance, four additional bedrooms, two bathrooms, a kitchen and full laundry. This property presents an excellent opportunity for multi-generational living or potential rental income. Extensively updated, the home boasts a modernized kitchen and bathrooms, engineered flooring throughout, and stylish interior finishes, including new baseboards, casing, and doors. The exterior has been enhanced with a new back and side deck, fence, fresh landscaping, almost all updated windows , improved soffit, fascia, gutters, and downspouts. A new gas fireplace and pot lights add warmth and sophistication to the living space. Major improvements continue with an upgraded electrical panel and sump pump (2021), a newly paved driveway and appliances in 2020, and the addition of a new A/C unit, improved attic insulation, and a retaining wall in 2024. With ample parking, a thoughtfully designed layout, and a prime location close to schools, parks, transit, and amenities, this home offers both comfort and convenience. Whether you're looking for a spacious family home or an opportunity to maximize the potential of a fully finished lower level, this is a must-see! (id:35360)
Royal LePage Wolle Realty
19 Henry Street
Huntsville, Ontario
Perfect property for first time home purchase. Spacious 4-Bedroom, 2-Bath Home with In-Law Suite Walk to Avery Beach on Lake Vernon. This bright and spacious 4-bedroom, 2-bath home offers a thoughtful layout with 2 bedrooms on each level ideal for families, guests, or multigenerational living. One of the homes standout features is the self-contained in-law suite, providing a private and comfortable space for extended family. Upgrades included insulation, metal roof for low-maintenance living. Perfectly located within walking distance to Avery Beach on Lake Vernon, the Hunters Bay Trail, public boat launch, and a lovely picnic area, this home offers the best of Muskoka living steps from the water and minutes to downtown Huntsville. Set on a generous lot in a quiet, established neighbourhood, this is a move-in-ready home that combines space, comfort, and long-term versatility in an unbeatable location. Potential for first home buyers. (id:35360)
RE/MAX Professionals North
141 Three Mile Lake Road
Armour, Ontario
Discover the perfect blend of modern living and natural beauty in this brand new three-bedroom home, conveniently located just 10 minutes north of Huntsville on the serene 3 Mile Lake Road. This property offers easy access on and off the highway, making it an ideal retreat for those seeking tranquility without sacrificing convenience. As you step inside, you'll be greeted by a spacious open concept design that seamlessly connects the kitchen, living, and dining areas perfect for entertaining family and friends. Large windows invite abundant natural light and showcase breathtaking views of the rolling hills of the neighboring farm, beautifully manicured and a delight to behold. The expansive deck is perfect for outdoor gatherings or simply enjoying your morning coffee while soaking in the picturesque scenery. With an attached garage and an unfinished basement, this home provides ample opportunity for customization to expand your living space and double your square footage to suit your needs. Don't miss out on this exceptional opportunity to own a beautiful home in a prime location. Schedule your viewing today and experience the charm and comfort this property has to offer (id:35360)
Sotheby's International Realty Canada
931 Glasgow Street Unit# 8c
Kitchener, Ontario
Welcome to University Village - a charming, tree-lined condo community perfectly situated at University & Glasgow. This spacious 3-bedroom, 1.5 bath condo offers 1480 sq ft of bright, airy living space designed for comfort and convenience. Just minutes from both universities, The Boardwalk, shopping, transit, and Uptown Waterloo. Enjoy the convenience of a main floor laundry room and five appliances: fridge (replaced recently), stove, dishwasher, washer, dryer, along with central air conditioning and a water softener. The home features generous room sizes, large windows and ample storage. A fenced deck on a treed lot provides a great space for outdoor dining or relaxing. Grad students, professionals or families only. Non-smoking unit. No pets, Extra parking spot available for a fee and subject to availability. Some images in this listing have been virtually staged to help visualize the potential of the space - these images have been labelled. (id:35360)
Royal LePage Wolle Realty
1332 Countrystone Drive
Kitchener, Ontario
Welcome to 1332 Countrystone Drive, a Beautifully Updated Semi-detached home located in one of the most desirable neighbourhoods in West Kitchener/Waterloo. This spacious and inviting property features an open-concept main level that offers the perfect layout for family living and entertaining. Upstairs, you’ll find three generously sized bedrooms, including a stunning primary suite with its own private ensuite and a large walk-in closet. The fully renovated basement (2023) offers two additional bedrooms and a full bathroom, with potential for an in-law suite or rental income. There's also a rough-in for another washroom, allowing further customization. Recent upgrades include a brand-new furnace (2024) and a concrete driveway (2024) that fits two full-sized cars. With 3+2 bedrooms and 3.5 bathrooms, this home offers incredible space and flexibility. Located just minutes from The Boardwalk, Costco, Walmart, schools, parks, and public transit, this is truly an unbeatable location for convenience and lifestyle. Don’t miss this rare opportunity to own a move-in-ready home in a family-friendly and amenity-rich community! (id:35360)
RE/MAX Twin City Realty Inc.
377 Westridge Drive
Waterloo, Ontario
This is the one you've been waiting for! Located on one of Waterloo’s most picturesque tree-lined streets, this beautifully maintained 4-bedroom, 4-bathroom family home is the perfect blend of classic charm and thoughtful updates. From the moment you arrive, the concrete driveway, stone walkway, and lush, manicured gardens hint at the care poured into this home. Step inside to a sun-filled, open-plan layout with gleaming hardwood floors that flow seamlessly both upstairs and down. The custom solid wood staircase makes a graceful first impression, flanked by updated lighting, California ceilings, pot lights, and tasteful French doors that add a sense of timeless elegance. The kitchen is a true standout—fully updated with stone countertops, a glass tile backsplash, and quality finishes that make both cooking and entertaining a pleasure. The expansive dining room is ideal for hosting, and the cozy fireplace anchors the main living space with warmth and character. Retreat to the private backyard oasis, complete with mature trees, a stone patio, and beautifully landscaped gardens—perfect for relaxing or entertaining. The fully finished walk-out basement adds incredible versatility with a full bath and bright, functional space for guests, hobbies, or a home office. With all-new windows and doors, custom window treatments, updated bathrooms, and a double car garage, this home is move-in ready. Located in a highly desirable area close to top schools, parks, and amenities, 377 Westridge Drive offers space to grow, room to breathe, and a lifestyle to love. (id:35360)
RE/MAX Twin City Realty Inc.
27 Wyn Wood Lane
Orillia, Ontario
Lakeside Living Community, with views of the water!! New Orillia Home with Stunning (Private) Rooftop Terrace! Be the first one to call this unit, home! Experience the pinnacle of modern living in this brand-new, exquisitely designed home in the heart of Orillia, just moments from the sparkling waters of Lake Couchiching! This 2 Bedroom, 2.5 Bathroom home offers an elegant open-concept living and dining area, with an abundance of natural light- perfect for hosting gatherings or unwinding after a long day. The ground level offers a bonus room which can be used as a second living room, a home office, or games room! Other features include: attached garage, 2 balconies in addition to the rooftop terrace, Primary bedroom with ensuite, located across from clubhouse & views of the lake! This home is located a short walk to the vibrant downtown core of Orillia. Discover unique boutiques, art galleries, diverse dining options, a historic opera house, and a lively farmers' market. This is more than just a home; its a lifestyle. Don't miss the chance to own this extraordinary new construction property in one of Orillia's most desirable locations. Clubhouse is under construction, nearing completion. **NEW HOME HST REBATE TO BE ASSIGNED BACK TO BUILDER, AS HST HAS BEEN INCLUDED IN THE PRICE** Property tax has not yet been assessed. Floorplan layout is reversed from actual 'as built' conditions. Some photos are virtually staged. (id:35360)
Royal LePage Rcr Realty
90 Lomond Lane
Kitchener, Ontario
Fresh Start in a Stylish, Low-Maintenance Home! Discover The Emerald, a beautifully designed 1,415 sq. ft. townhome offering the perfect balance of comfort, convenience, and tranquility. Whether you're embracing a fresh start or looking to right-size with ease, this carpet-free, modern home is designed to fit your lifestyle. Enjoy a bright, sun-filled space with southern exposure and a private balcony overlooking the pond and greenspace—a peaceful retreat to start and end your day. The open-concept design features 9' ceilings, premium finishes, and thoughtful storage solutions, making everyday living effortless. The chef’s kitchen is both stylish and functional, featuring quartz countertops, upgraded cabinetry, deep drawers, a tile backsplash, and a flush breakfast bar with lighting. Stainless steel appliance package ensures a seamless move-in experience. The primary suite is your private escape, offering a spa-inspired frameless glass shower and elegant, modern finishes. Two additional bedrooms provide flexibility for family, guests, or a home office. Extras include air conditioning, a water softener, and pot lights in the main shower. Nestled in Wallaceton, this welcoming community offers scenic trails, parks, and RBJ Schlegel Park, with sports fields and playgrounds for active families. Minutes from schools, shopping, and major highways, this home offers the perfect mix of convenience and serenity. Start your next chapter in a home that fits your life! (id:35360)
RE/MAX Real Estate Centre Inc. Brokerage-3
27 Whiskey Harbour Road
Northern Bruce Peninsula, Ontario
Welcome to 27 Whiskey Harbour Road, a charming four-season bungalow tucked away just off Pike Bay Road and only a short walk to the stunning shores of Lake Huron. Whether you're looking for a permanent residence or a family cottage getaway, this property offers the perfect blend of comfort, convenience, and natural beauty. This well-maintained 4-bedroom home features an open-concept layout ideal for gatherings and everyday living. The spacious kitchen boasts a large island with built-in dishwasher, perfect for entertaining or preparing family meals. A generous 3-piece bathroom and a separate laundry room provide ample storage and functionality for year-round use. The home is heated with a propane forced air furnace (2012), and a cozy wood fireplace. The property shows meticulous care both inside and out. Two sets of patio doors open to a wraparound deck, inviting you to soak in the peaceful surroundings. The property offers a park-like setting with a mix of open sun and mature trees, creating the ultimate space for relaxation and outdoor fun. The property is within walking distance to Pike Bay, By the Bay Resort, Convenience Store, LCBO, Restaurant, and ice cream. Whether it's morning swims, afternoon fishing, or evening campfires under the stars, this property brings the best of the Bruce Peninsula lifestyle right to your doorstep. (id:35360)
Sutton-Sound Realty
3 Tamarack Place
Guelph, Ontario
Rare Opportunity on Tamarack Place! Situated on a large 100 ft corner lot at the end of a quiet cul-de-sac, this well-maintained original-owner side split offers over 1,600 sq ft of finished living space. Located in the highly sought-after General Hospital area, just steps from Holy Rosary Church, properties on Tamarack rarely come available. This home features 3 bedrooms, 2 bathrooms (a 5-piece and a 3-piece), a formal dining room, a spacious living room, and a bright kitchen with an eat-in area. A bonus family room provides added space for relaxing or entertaining. Enjoy hardwood floors throughout and a double car garage for convenience. The basement includes cold storage, perfect for canning or seasonal items. Updates include windows, roof, and eavestroughs (2024). A fantastic opportunity in a prime neighborhood dont miss your chance to own on Tamarack! (id:35360)
Royal LePage Royal City Realty
313 Stickel Street
Saugeen Shores, Ontario
A beautifully maintained semi-detached home offering the perfect blend of space, style, and low-maintenance living. Built in 2017, this property is ideal for those seeking modern finishes and functional design in a quiet, family-friendly neighbourhood. Step inside to an open-concept main floor filled with natural light, featuring a spacious living area, bright dining space, and a clean, contemporary kitchen perfect for everyday living and entertaining. The convenience of a main floor bedroom and laundry adds to the ease of one-level living. Downstairs, the fully finished basement offers incredible versatility. Ideal for additional family space, guest accommodations, a home office, or even your personal gym. Step outside and enjoy the private backyard, perfect for summer relaxation. You're just minutes from local trails, sandy beaches, and Port Elgins best cafes and amenities.Whether you're upsizing, rightsizing, or buying your first home this property is ready for your next chapter. Let your Realtor know if you'd like to book a private tour! (id:35360)
Royal LePage Exchange Realty Co.
150 Louise Creek Crescent
West Grey, Ontario
Looking for an upgrade? You've found it! Welcome to 150 Louise Creek Crescent show-stopping 5-bedroom, 4-bath custom bungalow on 2.8 acres in sought-after Forest Creek Estates. Surrounded by mature trees and water views, this luxury home offers the perfect blend of high-end design and peaceful country living.Step inside and be captivated by upscale finishes, an ideal layout, and breathtaking views with 10' ceilings. A dedicated office leads to the heart of the home, where an oversized living room with a stone gas fireplace flows into the dining area and a gourmet kitchen featuring custom cabinetry, a walk-in pantry, large island, stone counters, and stainless steel appliances. The main floor also offers a spacious laundry room, mudroom, and a dreamy primary suite with serene views and a spa-like ensuite.Unwind or entertain on the oversized covered back deck with panoramic water and forest views your personal outdoor retreat. The fully finished walk-out basement features heated floors, additional bedrooms, living space, and direct access to the private backyard.The oversized double garage with sleek Trusscore paneling ensures premium storage and a modern finish. Every detail has been thoughtfully designed for comfort, beauty, and effortless living whether you're sipping coffee on the deck, hosting loved ones, or enjoying the natural surroundings.Just 15 minutes from Hanover, Forest Creek Estates is known for large private lots, a welcoming community, and year-round recreation like kayaking, hiking, and fishing.A rare blend of luxury, privacy, and nature this is elevated country living at its finest. Ehtel Fibre Internet. Full stone exterior. For more details contact your Realtor! (id:35360)
Royal LePage Exchange Realty Co.
924 Saugeen Street
Kincardine, Ontario
Discover the charm of Kincardine's Historic Lover's Lane with this stunning fully renovated Lakefront cottage, featuring 2 bedrooms & 2 full bathrooms. Relax on the covered porch, sipping your morning coffee while enjoying the soothing sound of waves and breathtaking views of Lake Huron. Here, you can witness the sun sparkling off of the lake night after night. This large property is low maintenance, surrounded by mature trees and gorgeous sandy beach. The inside is adorned with big beautiful windows, quartz countertops, and barn-style sliding doors. Enjoy the spacious layout, which includes two generous bedrooms, two full bathrooms, a convenient laundry room, and a cozy propane fireplace. Completely renovated in 2022! The large vinyl windows invite abundant natural light, offering lake views from the kitchen, dining room, living room, and primary bedroom. The cheerful dinette is perfect for breakfast while watching the birds and the beach! The generous living room boasts a rustic cathedral ceiling, adding to the cottage's appeal. This resort-style retreat is fully furnished and turn-key ready for you to create lasting memories. Exterior highlights include; New vinyl siding, freshly planted trees (2024), ample parking, municipal water and sewer, a year-round municipally maintained road, hot and cold outdoor water, a storage shed and tons of space to entertain family and friends! Conveniently located in Kincardine, you'll have easy access to various amenities, just a short stroll down the beach or along Lover's Lane to the Saturday night pipe band and renowned community parade as well as Kincardine's lighthouse, the marina, Station Beach and all that downtown Kincardine has to offer. A must see! (id:35360)
Lake Range Realty Ltd.
RE/MAX Land Exchange Ltd.
48 Windemere Crescent
Stratford, Ontario
There is so much to love about this captivating renovated home! 4 level side split homes are built with a layout that compliment the needs of a growing family, and this one is proof. The alluring curb appeal will entice you immediately! As you enter the front door, a chic living room with large bay window, welcomes all your guests making entertaining easy. The dining room and tastefully designed kitchen is bright, airy and functional. On the upper level you will find 3 nice sized bedrooms, and a stunning 4 piece bathroom. Down to the next level where you can sit and enjoy your morning coffee, prepare for your work day, or catch up on the news. A 3 piece bath rounds out this floor. Patio doors take you to the patio and pool sized, fully fenced back yard! In the lowest level, the kids can watch their favourite movies while entertaining their friends in the finished recroom. The laundry room boasts storage and easy access to all utilities. Meticulously kept inside and out this home is a true gem! The bonuses? Attached garage, oversized back yard, Avon School Ward and best of all, move-in ready! Close to schools and west end amenities this home is located in one of the most sought after quiet neighbourhoods - now is the time! (id:35360)
Home And Company Real Estate Corp Brokerage
74a Cardigan Street
Guelph, Ontario
Located in the sought-after Stewart Mill, this upgraded 3-bedroom, 2.5-bath executive townhome includes a double car garage and 4 total parking spaces. The main level features an open-concept kitchen with stainless steel appliances, spacious living and dining areas, a powder room, and a bonus family room. Upstairs, you'll find a large primary suite with a walk-in closet and a luxurious 5-piece ensuite, plus two additional bedrooms, a 4-piece bathroom, and conveniently located upstairs laundry. A private courtyard provides the perfect space for outdoor dining or relaxing. Plenty of storage including large space above the garage and attic access. This downtown oasis is steps from Exhibition Park and the River Walk Trail. With a walk score of 95 and bike score of 79, this location is perfect for those who enjoy an active lifestyle. Just around the corner of your new home you will find the much loved locavore Wooly Pub. Five minutes from the Wooly is an independent bookstore, cafes, boutique clothing stores, family owned Market Fresh and organic Stone Store grocers. A short walk along the River Trail to Sleeman's Centre and The River Run as well as GO train to downtown Toronto. (id:35360)
Exp Realty
403 Simcoe Avenue
South Bruce Peninsula, Ontario
First time offered, this is the Sauble Beach lifestyle you've been waiting for! Tucked into a lush, private corner lot just a quick stroll to the shoreline, this original family-owned, four-season raised bungalow is brimming with warmth, character, and the kind of easy-breezy vibe only Sauble can offer. Feel the lake breeze, catch those golden sunsets, and walk to shops, ice cream, and summer fun all from your own tranquil retreat. Step inside to find 3+1 bright, generous bedrooms and 2 modern updated bathrooms. The freshly revamped kitchen (2024) is ready for everything from big family brunches to lazy morning coffee. Downstairs, a cozy finished lower level with a gas fireplace (2022) sets the scene for movie nights, a home office, or private guest space whatever your lifestyle needs. Nearly every inch has been thoughtfully updated over the years: A/C (2018), windows (2021), siding (2022), iron filter (2020), roof (2015), stylish new front door (2023), and updated flooring (2017 upstairs, 2022 down). Nothing left to do but move in and soak it all up.Outside, enjoy a sunny upper deck for lounging and a shady covered porch below ideal for summer dinners or rainy-day reading. The attached garage with a workshop is a dream for hobbyists, tinkerers, or gear storage, and two driveways mean plenty of space for guests, boats, and beach cruisers.Whether you're craving a year-round beach home, a family getaway, or a savvy investment, this rare gem delivers big on charm, location, and laid-back luxury.The lake is calling, come live where every day feels like a holiday. (id:35360)
Sutton-Sound Realty

