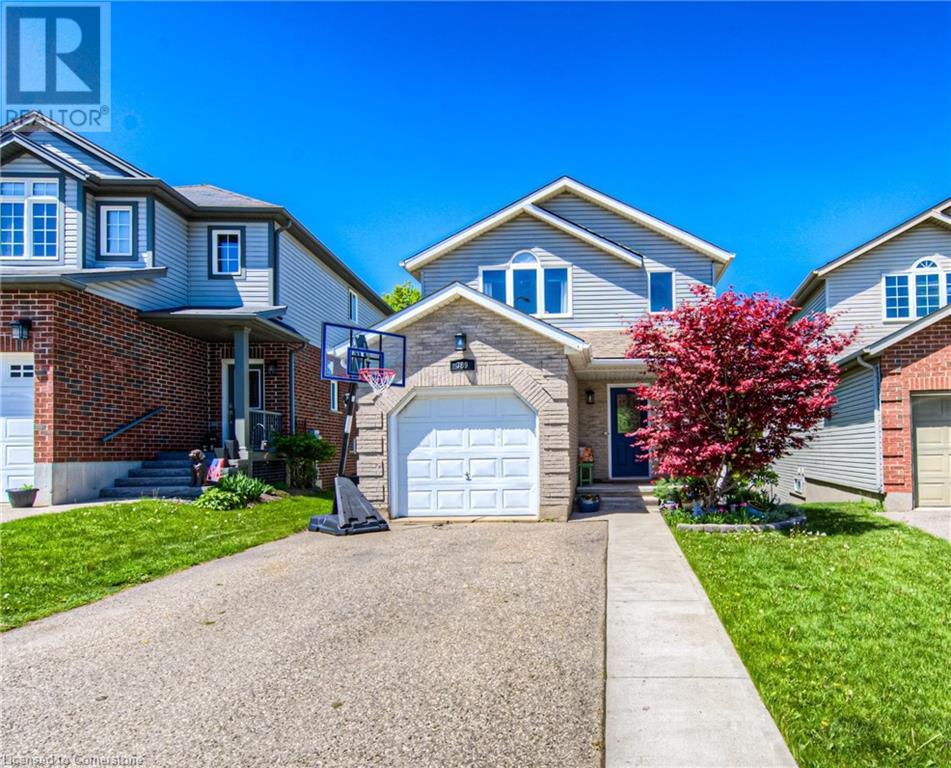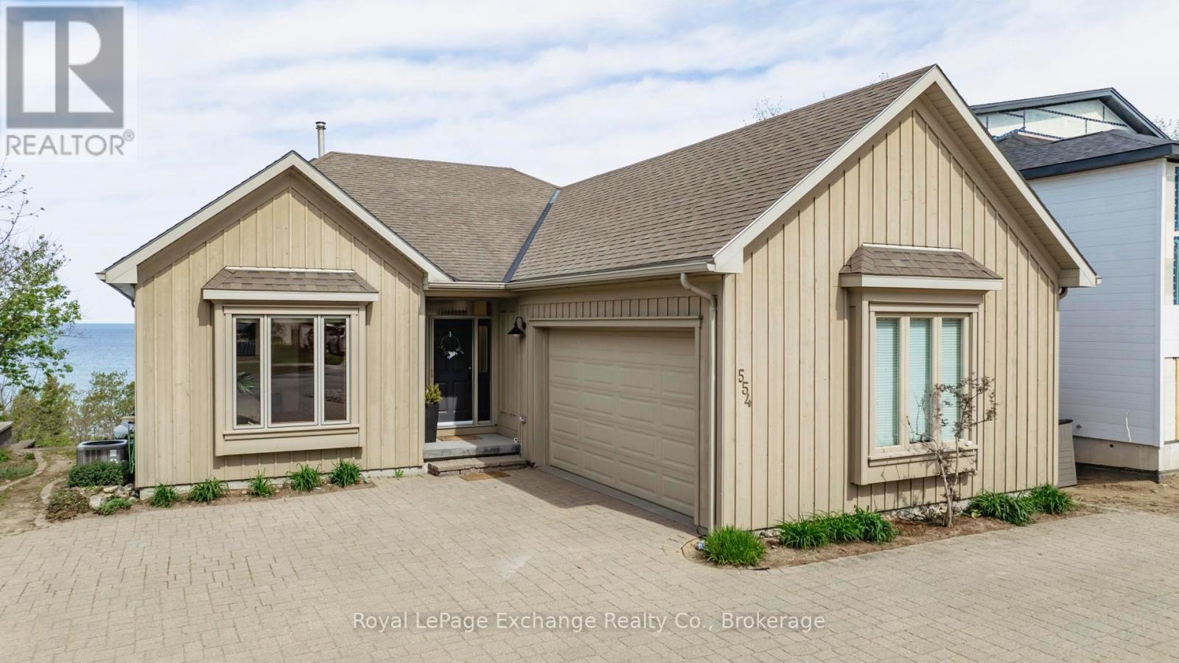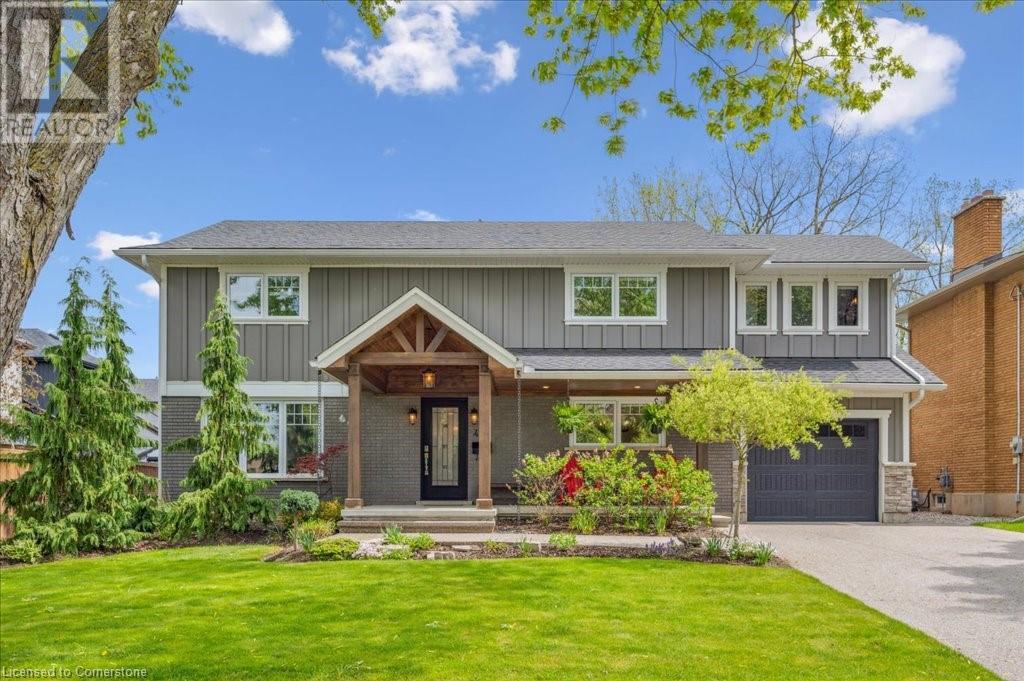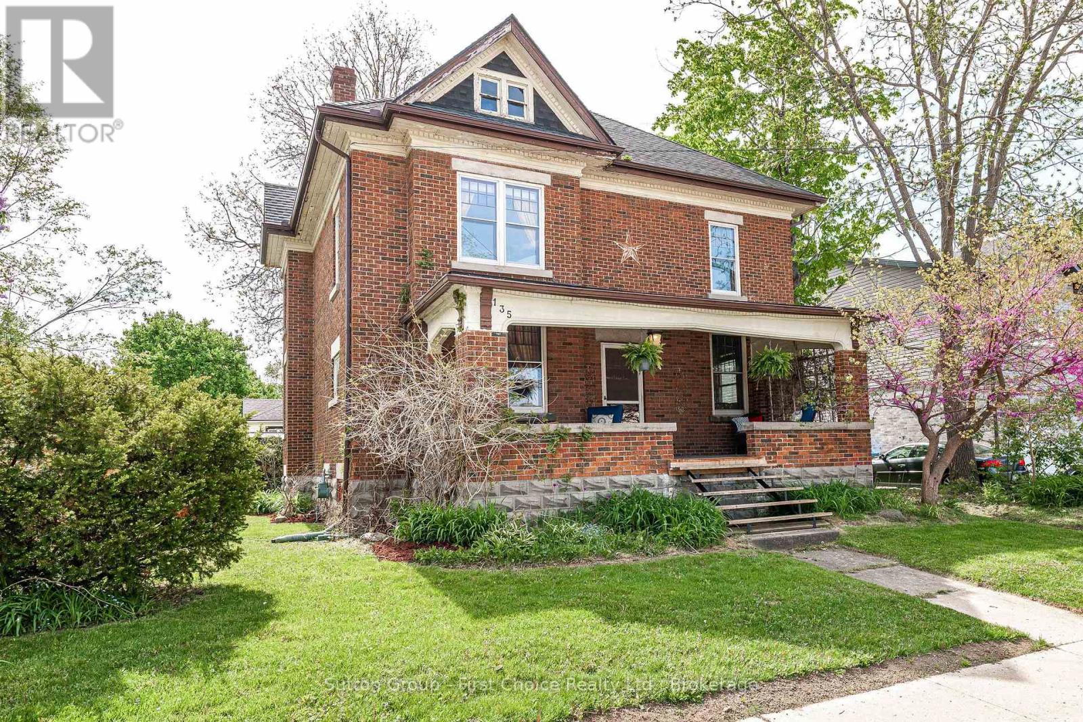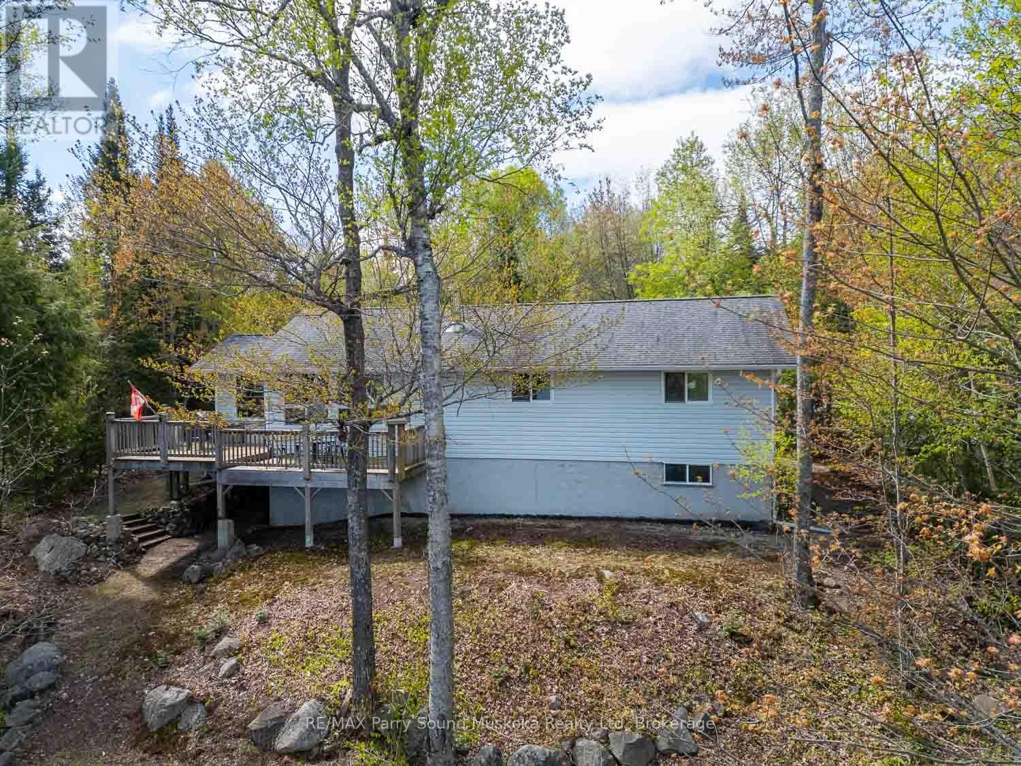109 Selkirk Drive
Kitchener, Ontario
Welcome to 109 Selkirk Drive in Kitchener - Here are our top 5 reasons why you will LOVE this freehold home: #1 - Versatile Detached Garage/Workshop – A rare find! Whether you're a hobbyist, need extra storage, or dream of your own golf simulator, this large detached space offers endless possibilities that is hard to find in a property like this! #2 Beautiful Outdoor Living – Enjoy a fully fenced and landscaped yard with a cozy patio seating area — perfect for relaxing, entertaining, or letting kids and pets roam safely. #3 Ample Parking for 7 Vehicles – Say goodbye to parking woes with a spacious driveway and garage setup that can comfortabely accommodate up to seven cars. #4 Stylish, Modern Kitchen – Cook in style with a sleek kitchen featuring newer stainless steel appliances including a fridge, stove, built-in microwave, and dishwasher. #5 Freehold Convenience in a Prime Location – Own your home with no condo fees, all while being close to shopping, dining, and quick highway access for easy travel throughout Kitchener-Waterloo. A property with these features in this price range rarely comes along, book your showing today! (id:35360)
RE/MAX Twin City Realty Inc.
252 Thorncrest Drive
Waterloo, Ontario
Check everything off your list! Located on a quiet Waterloo Crescent, this meticulously updated bungalow is situated on an oversized pool sized lot and features a newly renovated lower level, perfect for entertaining! Step inside the bright open concept floorplan, with large living room featuring warm textured floors and large beautiful windows. The nearby kitchen (renovated in 2020) has classic white shaker cabinetry with quartz counters, subway tile backsplash, stainless steel appliances and a huge entertainer’s island. Down the hall are three spacious bedrooms, including the primary with dual closet areas. The updated four piece bathroom (2022) features a quartz vanity with dual sinks and beautifully tiled feature wall. BONUS: fully finished entertainer’s lower level (renovated in 2025) with separate entrance! This completely updated space features an amazing recreation space with built in bar area. There is also an additional office or bedroom for overnight guests with a three piece bathroom just down the hall. Space continues with a huge storage room and workshop, as well as an additional laundry room with washer/dryer (2024)nearby. With summer upon us, the huge, private, deep backyard with mature landscaping and private deck area (2023) is perfect for entertaining. Plenty of parking with an oversized carport, attached storage room and driveway space for four additional cars. Additional updates include: front & side doors (2024), backyard sliding door (2021) eaves/soffits/fascia (2024), front porch (2022) and plumbing updates (2024). An amazing opportunity for a beautifully renovated home in a friendly neighbourhood! (id:35360)
RE/MAX Twin City Realty Inc.
389 Westmeadow Drive
Kitchener, Ontario
Welcome to 389 Westmeadow, a picture perfect 2 storey home awaiting your growing family. This home has been tastefully updated throughout, with a new kitchen (2021), that includes a marble backsplash, quartz counter tops and appliances. The main floor has been updated, with new floors and paint. A refreshed powder room on the main floor includes new paint, flooring and vanity. On the second floor there are three spacious rooms as well as a 4 piece bathroom. The large primary bedroom offers amaxing souther sun and ample closet space! In the basement you'll find a third washroom (2-piece) as well as a large family room area and another room that could be used as a bedroom or play area. Outside you'll find a new front porch (2020), and a large backyard that backs onto greenspace! No rear neighbors! Come see this charming two storey home in west Kitchener, you won't be dissapointed! (id:35360)
Coldwell Banker Peter Benninger Realty
2648 Wilson Place
Innisfil, Ontario
Welcome to 2648 Wilson Place – A Legal Duplex Oasis Just Minutes from the Beach! This beautifully renovated legal duplex sits on a generous 0.45-acre lot in the heart of Innisfil, offering an incredible opportunity for multi-generational living, income potential, or smart investment. Located just 5 minutes to Innisfil Beach Park and close to shopping, schools, and major commuter routes, this home delivers the perfect balance of peaceful retreat and everyday convenience. With over $340,000 in custom renovations and additions, including the second legal unit and a drive-thru garage, the quality of craftsmanship and attention to detail shines throughout. The main unit features a welcoming layout with 2+3 bedrooms and 3 full bathrooms, anchored by a cozy living room with a fireplace and a stunning custom wormy maple kitchen with solid wood cabinetry. The primary suite includes a walk-in closet, private ensuite, and direct access to a backyard deck. The finished basement offers three more bedrooms and a full bath, creating plenty of space for family, guests, or a home office. The second unit is completely private with its own entrance, featuring a spacious 1-bedroom, 1-bath layout, two walkouts to a private deck, a large custom kitchen with an oversized island, and a luxurious bath with a wet-room style shower and deep soaker tub. In-suite laundry for both units. Additional upgrades include,New roof and siding (2022), Windows and doors replaced, Air conditioning (2020). Whether you're looking to offset your mortgage, accommodate extended family, or build long-term rental income, this unique and versatile property is a rare gem in one of Innisfil’s most desirable pockets—just a short stroll or bike ride to the shores of Lake Simcoe. (id:35360)
Exp Realty
1183 Kendrick Creek Lane
Minden Hills, Ontario
With a year-round road, this 3-Season property has huge potential on the shores of South Lake, a lovely clean spring fed lake with great fishing and swimming and just minutes from the town of Minden, a perfect spot for family getaways. This cottage has 3 bedrooms and 1 bathroom with open concept layout with a galley kitchen, a spacious living room with cathedral ceilings and cozy wood stove and wall to wall windows offering amazing views of the lake, add a fantastic porch which adds extra living space and lovely lake breezes. The lot is level and nicely treed with plenty of room for kids to play. The cottage has been vacant for some time and is in need of a bit of upgrading or renovating and decks and stairs to lake need replacing and are not to be walked on. The building come as is, with no representations or warranties by the seller. The perfect opportunity to jump into cottage life. (id:35360)
Royal LePage Lakes Of Haliburton
554 Huron Terrace
Kincardine, Ontario
Spectacular lakefront (with road between) property with approximately 2700 sqft of living space and exquisite views on both levels! This property backs onto scenic Station Beach, with views of the boardwalk, gardens and iconic sandy beach shoreline that Kincardine is known for. This quality constructed ICF construction bungalow was thoughtfully designed to highlight the beautiful PANORAMIC views on both levels. All major living spaces maximize the focus on those Million Dollar Views. This home was custom-built in the early 2000s by discerning owners with an eye for quality finishings and craftsmanship, including the custom maple kitchen and trimwork throughout the home. Pride of ownership is evident in this meticulously clean, well-maintained and impeccably cared-for home. The main floor is a bright and comfortable space perfect for both entertaining or enjoying the peace and tranquility to yourself. The lower level features a warm and inviting family room with propane fireplace and shelving, a walkout to the lakeview patio, and the third bedroom with walk-in closet. Some energy-efficient features include the forced air natural gas furnace and heated floors in the family room, as well as in all rooms with tiled floors and workshop. Located only three blocks from the marina, lighthouse and downtown core of Kincardine, this is the ideal home or cottage to make your dream of a lakeside lifestyle a reality! (id:35360)
Royal LePage Exchange Realty Co.
106 Mercer Street
Guelph, Ontario
Welcome Home to 106 Mercer Street! This isn't just a house; it's a vibrant, updated bungalow nestled on a generous 60-foot lot, surrounded by the kind of great neighbours everyone dreams of. Step inside this charming 3-bedroom, 2-bathroom gem and discover approximately 900 sq ft of beautifully maintained main floor living space, boasting engineered hardwood (2022). The heart of the home, a fully renovated kitchen (2017), is ready for your culinary adventures with its modern cabinetry and finishes, while the main floor bathroom has also been stylishly updated. Need more space? The finished basement is a fantastic bonus, offering a spacious recreation room, a bright third bedroom with an egress window (2019), another full bathroom (2019), and plenty of storage. Outside, your private backyard oasis awaits perfect for relaxing, playing, or envisioning the possibilities of an Additional Dwelling Unit (ADU), subject to city approvals. The detached garage provides extra flexibility for parking, storage, or a workshop. And for the eco-conscious buyer, you'll love the convenience of an EV charging plug already installed right beside the driveway! Located in one of Guelph's most family-focused neighbourhoods, you're close to schools, parks, shopping, and transit. This is a truly versatile home, brimming with updates including a new AC & furnace (2017), garage roof (2017), entrance doors (2020), and eavestroughs (2021). Don't miss your chance to call 106 Mercer Street home! (id:35360)
Royal LePage Royal City Realty
82 Crane Drive
Woolwich, Ontario
Nestled on a picturesque lot in Elmira's sought-after Birdland community, 82 Crane Drive is a lovingly maintained 3+1 bedroom backsplit that exudes timeless charm and pride of ownership. Owned by the same family since 1989, this home has been meticulously cared for and thoughtfully preserved.Step inside to discover a spacious, family-friendly layout filled with natural light. The generous living areas offer both functionality and comfort, ideal for everyday living or entertaining. The primary bedroom features double closets and a private ensuite, while three additional bedrooms provide ample space for family, guests, or a dedicated home office. Outside, the beautifully landscaped lot offers privacy and a serene backdrop for relaxing, gardening, or summer barbecues. The double-car garage and large driveway accommodate up to six vehicles, perfect for multi-car households or hosting friends and family.Located in a quiet, well-established neighbourhood close to schools, parks, churches, and local amenities, this home is the perfect blend of space, comfort, and community. Don't miss your opportunity to make this well-loved home your own. (id:35360)
M1 Real Estate Brokerage Ltd
425 Sherring Street
Cambridge, Ontario
Immaculate South Preston Home with Dream Backyard! Welcome to this beautifully updated 2,100 sq ft home in the heart of South Preston—where style, comfort, and location come together seamlessly. Just minutes to the 401, top-rated schools, scenic walking trails, and the Grand River, this home is the perfect blend of convenience and charm. Inside, the open-concept main floor boasts engineered hardwood flooring, a bright living room with gas fireplace, a separate dining room with designer accents, and a gorgeous white Andex kitchen complete with Caesarstone quartz countertops, stainless steel appliances, a chic backsplash, and a large island—perfect for gathering. A thoughtfully designed 2-piece powder room and custom laundry area with built-ins complete the main level. Upstairs, you’ll find four generous bedrooms with hardwood floors and ample closet space, including one bedroom equipped with a ductless HVAC system for added comfort and personalized climate control. A modern 4-piece bath serves the upper level, while the spacious primary suite offers his-and-her closets and a luxurious ensuite with an oversized glass shower and sleek vanity The fully finished basement is an ideal retreat, offering versatile spaces for lounging, gaming, or hosting game-day gatherings. Upgrades: Andex kitchen & ensuite addition (2018) Engineered hardwood flooring (2018) Finished basement (2018) Roof, all windows & doors (2018) Custom garden shed, deck, gazebo, siding & eaves (2018–2019) Driveway & walkways (2019), new fencing (2020) Furnace (2021), hot tub, spray foam insulation, updated hydro panel, Ductless hvac system ( 2023) to name just a few. Garage is a tandem double with a single door and can fit 2 cars deep. This home has been lovingly maintained and extensively upgraded—every detail has been thoughtfully considered. Truly move-in ready and perfect for families or entertainers alike. Don’t miss your chance to own this exceptional property! (id:35360)
R.w. Dyer Realty Inc.
Ball Real Estate Inc. Brokerage
135 St. David Street N
West Perth, Ontario
Step into a timeless haven with this charming 104-year-old 2.5 storey family home with 5 bedrooms and over 2000 sq.ft of living space in the heart of Mitchell, a true testament to enduring architectural elegance. Nestled on a beautifully landscaped lot, this property exudes character and warmth, inviting you to create new memories within its walls. The home's rich history is evident in the beautifully preserved period details, including stunning oak hardwood floors, an ornate fireplace, and beautiful wood work. A spacious and light-filled interior features well-maintained rooms that offer ample opportunities for comfortable living and entertaining including a main floor bedroom. The 1987 addition of the sunroom/office, along with main floor laundry & 3 piece bath, has sliding glass doors that open onto a huge wrap around back deck with built-in seating. Upstairs, there are four spacious bedrooms, with a full bathroom and a walk-up attic offering potential for future finishing. The location of this home is very central to downtown, parks, arenas and schools. The mature trees and lush greenery surrounding the home provide a peaceful outdoor retreat, perfect for enjoying a leisurely afternoon. Discover the perfect blend of history and contemporary living in this centrally located exceptional property. Please note zoning is R2/4SC (Secondary Commercial) due to the property's proximity to Mitchell's downtown core. (id:35360)
Sutton Group - First Choice Realty Ltd.
1931 B South Horn Lake Road
Magnetawan, Ontario
If your life's vision includes a family cottage on sought after Horn Lake, located just outside the village of Burks Falls then this 4 season, 3 bedroom home might be what you're looking for. This property lends itself well to the creation of small gardens, stone pathways and a fire pit for enjoyment and entertaining outdoors.This 1180sf home includes a bright muskoka room with a walk out to the deck, perfect for gathering with friends to savor steaks right off the BBQ. The open concept kitchen and living area are warmed by a wood stove and offer views overlooking this beautiful, clear, spring fed lake. The lower level presently provides over 800sf of workshop space with its own separate entrance. Relax at the end of the day enjoying evening sunsets by the water or being entertained by the northern lights. (id:35360)
RE/MAX Parry Sound Muskoka Realty Ltd
28 Hopeton Street
Cambridge, Ontario
Step into timeless character and comfort in this spacious 4-bedroom, 2-bathroom semi-detached home, nestled in a quiet and convenient neighborhood of Cambridge. Built circa 1900, this well-maintained residence blends classic charm with functional living and a thoughtfully designed rear addition (2004) that expands your living space to over 1,750 sq ft above grade. This rear space offers an additional kitchen, living room, bedroom and bathroom and a private side entrance. Enjoy tall ceilings, carpet-free rooms, and plenty of natural light throughout. The main floor boasts a generous 1,153 sq ft, perfect for family gatherings and entertaining. The upper level offers three comfortable bedrooms and an updated full bath. Outside, enjoy a deep 165 ft lot—perfect for gardening, relaxing, or designing your dream backyard retreat. A private carport provides convenient off-street parking, and combined with the driveway, there’s room for up to six vehicles. With year-round road access and close proximity to transit, parks, schools, and shopping, this location truly checks all the boxes. Plus, it's less than a 10-minute drive to Highway 401—ideal for commuters. Whether you're a first-time buyer, upsizing, or looking for investment potential, 28 Hopeton Street is full of opportunity. (id:35360)
Red And White Realty Inc.



