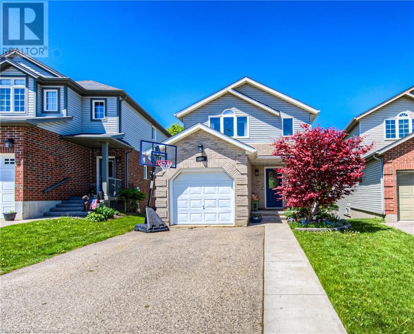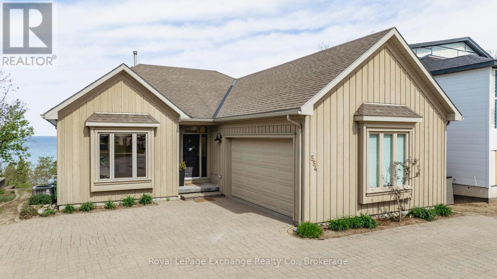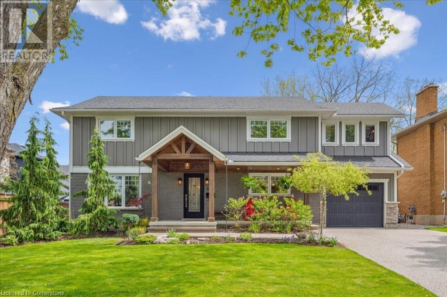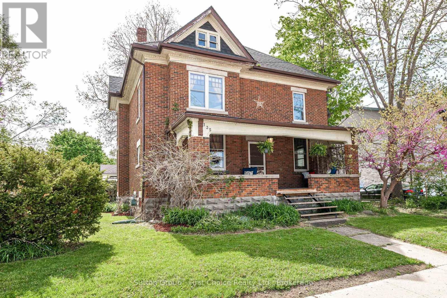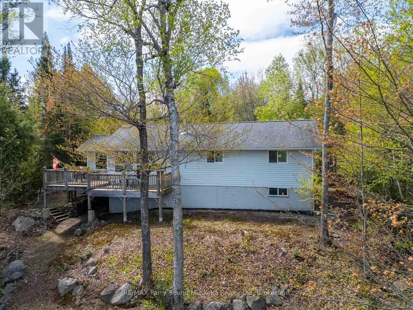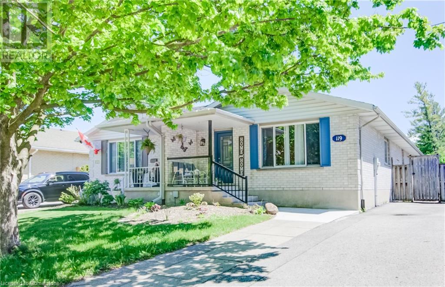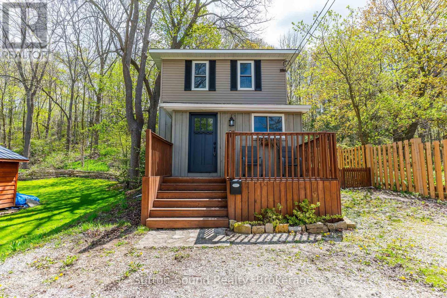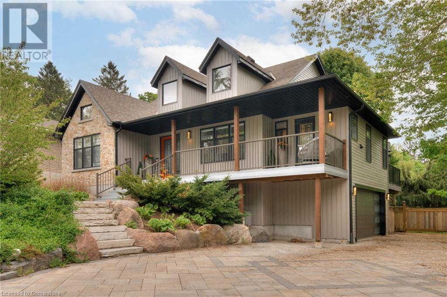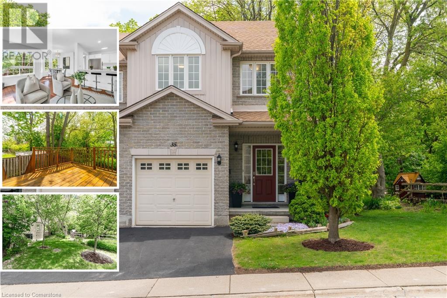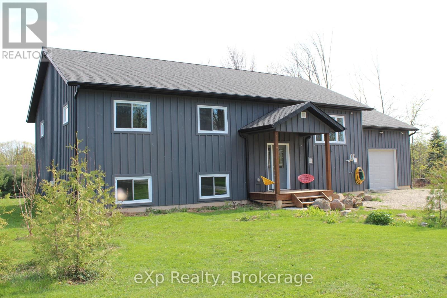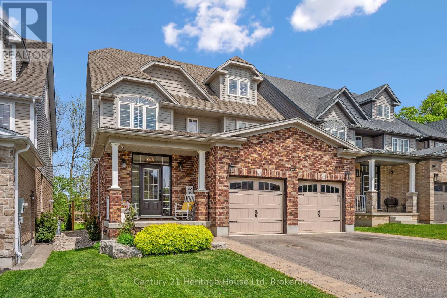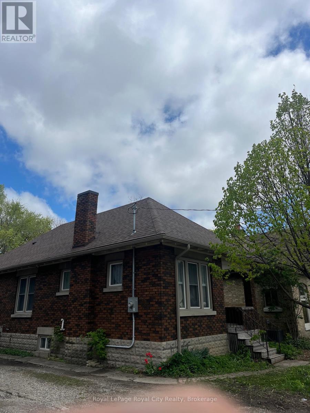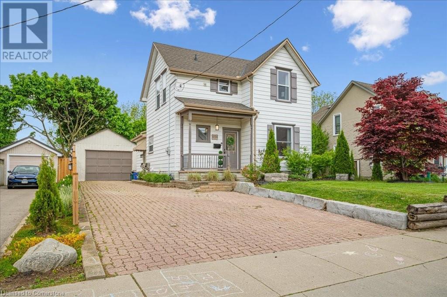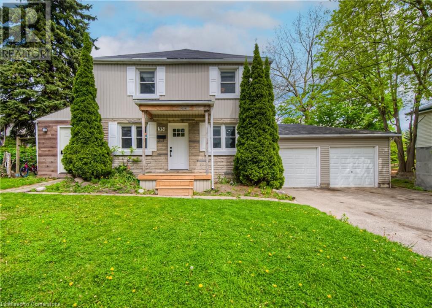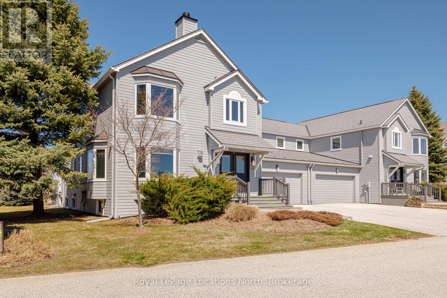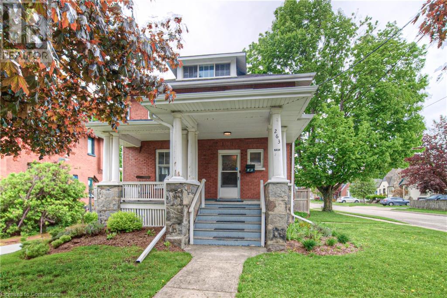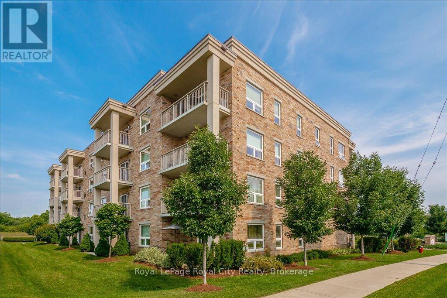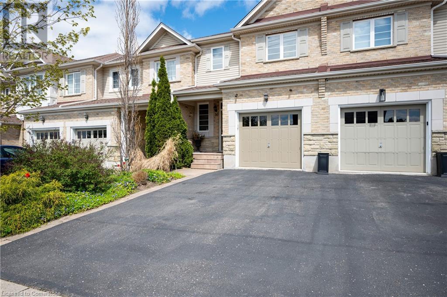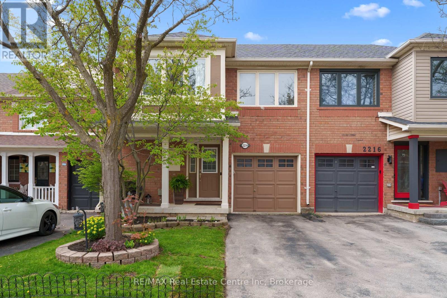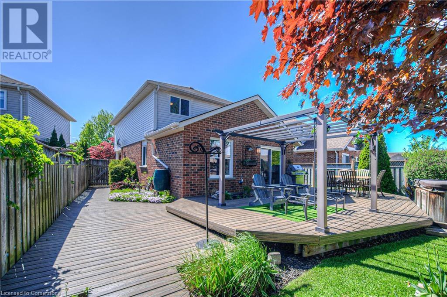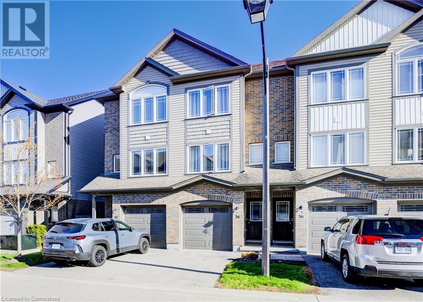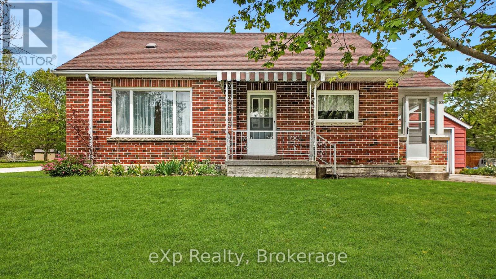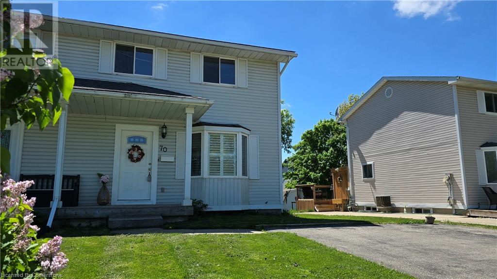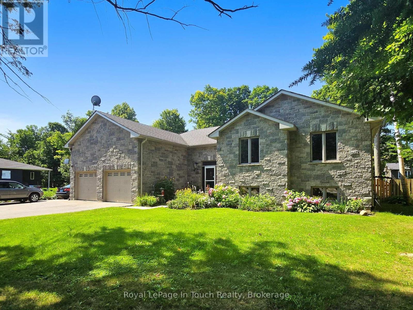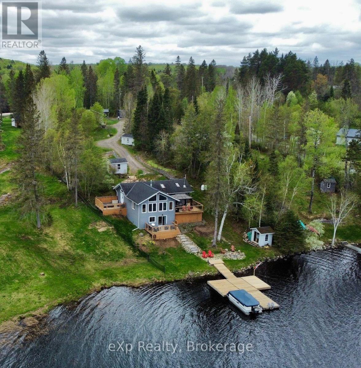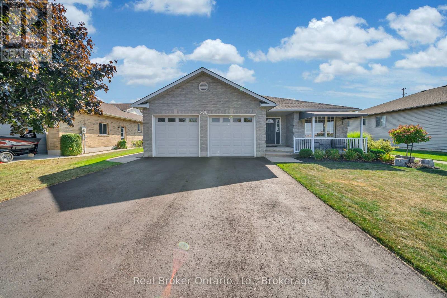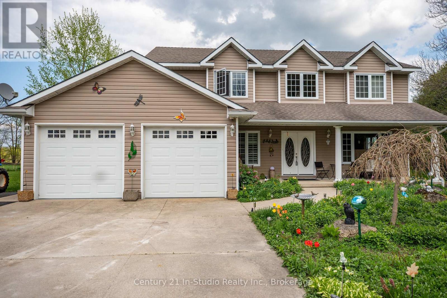109 Selkirk Drive
Kitchener, Ontario
Welcome to 109 Selkirk Drive in Kitchener - Here are our top 5 reasons why you will LOVE this freehold home: #1 - Versatile Detached Garage/Workshop – A rare find! Whether you're a hobbyist, need extra storage, or dream of your own golf simulator, this large detached space offers endless possibilities that is hard to find in a property like this! #2 Beautiful Outdoor Living – Enjoy a fully fenced and landscaped yard with a cozy patio seating area — perfect for relaxing, entertaining, or letting kids and pets roam safely. #3 Ample Parking for 7 Vehicles – Say goodbye to parking woes with a spacious driveway and garage setup that can comfortabely accommodate up to seven cars. #4 Stylish, Modern Kitchen – Cook in style with a sleek kitchen featuring newer stainless steel appliances including a fridge, stove, built-in microwave, and dishwasher. #5 Freehold Convenience in a Prime Location – Own your home with no condo fees, all while being close to shopping, dining, and quick highway access for easy travel throughout Kitchener-Waterloo. A property with these features in this price range rarely comes along, book your showing today! (id:35360)
RE/MAX Twin City Realty Inc.
252 Thorncrest Drive
Waterloo, Ontario
Check everything off your list! Located on a quiet Waterloo Crescent, this meticulously updated bungalow is situated on an oversized pool sized lot and features a newly renovated lower level, perfect for entertaining! Step inside the bright open concept floorplan, with large living room featuring warm textured floors and large beautiful windows. The nearby kitchen (renovated in 2020) has classic white shaker cabinetry with quartz counters, subway tile backsplash, stainless steel appliances and a huge entertainer’s island. Down the hall are three spacious bedrooms, including the primary with dual closet areas. The updated four piece bathroom (2022) features a quartz vanity with dual sinks and beautifully tiled feature wall. BONUS: fully finished entertainer’s lower level (renovated in 2025) with separate entrance! This completely updated space features an amazing recreation space with built in bar area. There is also an additional office or bedroom for overnight guests with a three piece bathroom just down the hall. Space continues with a huge storage room and workshop, as well as an additional laundry room with washer/dryer (2024)nearby. With summer upon us, the huge, private, deep backyard with mature landscaping and private deck area (2023) is perfect for entertaining. Plenty of parking with an oversized carport, attached storage room and driveway space for four additional cars. Additional updates include: front & side doors (2024), backyard sliding door (2021) eaves/soffits/fascia (2024), front porch (2022) and plumbing updates (2024). An amazing opportunity for a beautifully renovated home in a friendly neighbourhood! (id:35360)
RE/MAX Twin City Realty Inc.
389 Westmeadow Drive
Kitchener, Ontario
Welcome to 389 Westmeadow, a picture perfect 2 storey home awaiting your growing family. This home has been tastefully updated throughout, with a new kitchen (2021), that includes a marble backsplash, quartz counter tops and appliances. The main floor has been updated, with new floors and paint. A refreshed powder room on the main floor includes new paint, flooring and vanity. On the second floor there are three spacious rooms as well as a 4 piece bathroom. The large primary bedroom offers amaxing souther sun and ample closet space! In the basement you'll find a third washroom (2-piece) as well as a large family room area and another room that could be used as a bedroom or play area. Outside you'll find a new front porch (2020), and a large backyard that backs onto greenspace! No rear neighbors! Come see this charming two storey home in west Kitchener, you won't be dissapointed! (id:35360)
Coldwell Banker Peter Benninger Realty
2648 Wilson Place
Innisfil, Ontario
Welcome to 2648 Wilson Place – A Legal Duplex Oasis Just Minutes from the Beach! This beautifully renovated legal duplex sits on a generous 0.45-acre lot in the heart of Innisfil, offering an incredible opportunity for multi-generational living, income potential, or smart investment. Located just 5 minutes to Innisfil Beach Park and close to shopping, schools, and major commuter routes, this home delivers the perfect balance of peaceful retreat and everyday convenience. With over $340,000 in custom renovations and additions, including the second legal unit and a drive-thru garage, the quality of craftsmanship and attention to detail shines throughout. The main unit features a welcoming layout with 2+3 bedrooms and 3 full bathrooms, anchored by a cozy living room with a fireplace and a stunning custom wormy maple kitchen with solid wood cabinetry. The primary suite includes a walk-in closet, private ensuite, and direct access to a backyard deck. The finished basement offers three more bedrooms and a full bath, creating plenty of space for family, guests, or a home office. The second unit is completely private with its own entrance, featuring a spacious 1-bedroom, 1-bath layout, two walkouts to a private deck, a large custom kitchen with an oversized island, and a luxurious bath with a wet-room style shower and deep soaker tub. In-suite laundry for both units. Additional upgrades include,New roof and siding (2022), Windows and doors replaced, Air conditioning (2020). Whether you're looking to offset your mortgage, accommodate extended family, or build long-term rental income, this unique and versatile property is a rare gem in one of Innisfil’s most desirable pockets—just a short stroll or bike ride to the shores of Lake Simcoe. (id:35360)
Exp Realty
1183 Kendrick Creek Lane
Minden Hills, Ontario
With a year-round road, this 3-Season property has huge potential on the shores of South Lake, a lovely clean spring fed lake with great fishing and swimming and just minutes from the town of Minden, a perfect spot for family getaways. This cottage has 3 bedrooms and 1 bathroom with open concept layout with a galley kitchen, a spacious living room with cathedral ceilings and cozy wood stove and wall to wall windows offering amazing views of the lake, add a fantastic porch which adds extra living space and lovely lake breezes. The lot is level and nicely treed with plenty of room for kids to play. The cottage has been vacant for some time and is in need of a bit of upgrading or renovating and decks and stairs to lake need replacing and are not to be walked on. The building come as is, with no representations or warranties by the seller. The perfect opportunity to jump into cottage life. (id:35360)
Royal LePage Lakes Of Haliburton
554 Huron Terrace
Kincardine, Ontario
Spectacular lakefront (with road between) property with approximately 2700 sqft of living space and exquisite views on both levels! This property backs onto scenic Station Beach, with views of the boardwalk, gardens and iconic sandy beach shoreline that Kincardine is known for. This quality constructed ICF construction bungalow was thoughtfully designed to highlight the beautiful PANORAMIC views on both levels. All major living spaces maximize the focus on those Million Dollar Views. This home was custom-built in the early 2000s by discerning owners with an eye for quality finishings and craftsmanship, including the custom maple kitchen and trimwork throughout the home. Pride of ownership is evident in this meticulously clean, well-maintained and impeccably cared-for home. The main floor is a bright and comfortable space perfect for both entertaining or enjoying the peace and tranquility to yourself. The lower level features a warm and inviting family room with propane fireplace and shelving, a walkout to the lakeview patio, and the third bedroom with walk-in closet. Some energy-efficient features include the forced air natural gas furnace and heated floors in the family room, as well as in all rooms with tiled floors and workshop. Located only three blocks from the marina, lighthouse and downtown core of Kincardine, this is the ideal home or cottage to make your dream of a lakeside lifestyle a reality! (id:35360)
Royal LePage Exchange Realty Co.
106 Mercer Street
Guelph, Ontario
Welcome Home to 106 Mercer Street! This isn't just a house; it's a vibrant, updated bungalow nestled on a generous 60-foot lot, surrounded by the kind of great neighbours everyone dreams of. Step inside this charming 3-bedroom, 2-bathroom gem and discover approximately 900 sq ft of beautifully maintained main floor living space, boasting engineered hardwood (2022). The heart of the home, a fully renovated kitchen (2017), is ready for your culinary adventures with its modern cabinetry and finishes, while the main floor bathroom has also been stylishly updated. Need more space? The finished basement is a fantastic bonus, offering a spacious recreation room, a bright third bedroom with an egress window (2019), another full bathroom (2019), and plenty of storage. Outside, your private backyard oasis awaits perfect for relaxing, playing, or envisioning the possibilities of an Additional Dwelling Unit (ADU), subject to city approvals. The detached garage provides extra flexibility for parking, storage, or a workshop. And for the eco-conscious buyer, you'll love the convenience of an EV charging plug already installed right beside the driveway! Located in one of Guelph's most family-focused neighbourhoods, you're close to schools, parks, shopping, and transit. This is a truly versatile home, brimming with updates including a new AC & furnace (2017), garage roof (2017), entrance doors (2020), and eavestroughs (2021). Don't miss your chance to call 106 Mercer Street home! (id:35360)
Royal LePage Royal City Realty
82 Crane Drive
Woolwich, Ontario
Nestled on a picturesque lot in Elmira's sought-after Birdland community, 82 Crane Drive is a lovingly maintained 3+1 bedroom backsplit that exudes timeless charm and pride of ownership. Owned by the same family since 1989, this home has been meticulously cared for and thoughtfully preserved.Step inside to discover a spacious, family-friendly layout filled with natural light. The generous living areas offer both functionality and comfort, ideal for everyday living or entertaining. The primary bedroom features double closets and a private ensuite, while three additional bedrooms provide ample space for family, guests, or a dedicated home office. Outside, the beautifully landscaped lot offers privacy and a serene backdrop for relaxing, gardening, or summer barbecues. The double-car garage and large driveway accommodate up to six vehicles, perfect for multi-car households or hosting friends and family.Located in a quiet, well-established neighbourhood close to schools, parks, churches, and local amenities, this home is the perfect blend of space, comfort, and community. Don't miss your opportunity to make this well-loved home your own. (id:35360)
M1 Real Estate Brokerage Ltd
425 Sherring Street
Cambridge, Ontario
Immaculate South Preston Home with Dream Backyard! Welcome to this beautifully updated 2,100 sq ft home in the heart of South Preston—where style, comfort, and location come together seamlessly. Just minutes to the 401, top-rated schools, scenic walking trails, and the Grand River, this home is the perfect blend of convenience and charm. Inside, the open-concept main floor boasts engineered hardwood flooring, a bright living room with gas fireplace, a separate dining room with designer accents, and a gorgeous white Andex kitchen complete with Caesarstone quartz countertops, stainless steel appliances, a chic backsplash, and a large island—perfect for gathering. A thoughtfully designed 2-piece powder room and custom laundry area with built-ins complete the main level. Upstairs, you’ll find four generous bedrooms with hardwood floors and ample closet space, including one bedroom equipped with a ductless HVAC system for added comfort and personalized climate control. A modern 4-piece bath serves the upper level, while the spacious primary suite offers his-and-her closets and a luxurious ensuite with an oversized glass shower and sleek vanity The fully finished basement is an ideal retreat, offering versatile spaces for lounging, gaming, or hosting game-day gatherings. Upgrades: Andex kitchen & ensuite addition (2018) Engineered hardwood flooring (2018) Finished basement (2018) Roof, all windows & doors (2018) Custom garden shed, deck, gazebo, siding & eaves (2018–2019) Driveway & walkways (2019), new fencing (2020) Furnace (2021), hot tub, spray foam insulation, updated hydro panel, Ductless hvac system ( 2023) to name just a few. Garage is a tandem double with a single door and can fit 2 cars deep. This home has been lovingly maintained and extensively upgraded—every detail has been thoughtfully considered. Truly move-in ready and perfect for families or entertainers alike. Don’t miss your chance to own this exceptional property! (id:35360)
R.w. Dyer Realty Inc.
Ball Real Estate Inc. Brokerage
135 St. David Street N
West Perth, Ontario
Step into a timeless haven with this charming 104-year-old 2.5 storey family home with 5 bedrooms and over 2000 sq.ft of living space in the heart of Mitchell, a true testament to enduring architectural elegance. Nestled on a beautifully landscaped lot, this property exudes character and warmth, inviting you to create new memories within its walls. The home's rich history is evident in the beautifully preserved period details, including stunning oak hardwood floors, an ornate fireplace, and beautiful wood work. A spacious and light-filled interior features well-maintained rooms that offer ample opportunities for comfortable living and entertaining including a main floor bedroom. The 1987 addition of the sunroom/office, along with main floor laundry & 3 piece bath, has sliding glass doors that open onto a huge wrap around back deck with built-in seating. Upstairs, there are four spacious bedrooms, with a full bathroom and a walk-up attic offering potential for future finishing. The location of this home is very central to downtown, parks, arenas and schools. The mature trees and lush greenery surrounding the home provide a peaceful outdoor retreat, perfect for enjoying a leisurely afternoon. Discover the perfect blend of history and contemporary living in this centrally located exceptional property. Please note zoning is R2/4SC (Secondary Commercial) due to the property's proximity to Mitchell's downtown core. (id:35360)
Sutton Group - First Choice Realty Ltd.
1931 B South Horn Lake Road
Magnetawan, Ontario
If your life's vision includes a family cottage on sought after Horn Lake, located just outside the village of Burks Falls then this 4 season, 3 bedroom home might be what you're looking for. This property lends itself well to the creation of small gardens, stone pathways and a fire pit for enjoyment and entertaining outdoors.This 1180sf home includes a bright muskoka room with a walk out to the deck, perfect for gathering with friends to savor steaks right off the BBQ. The open concept kitchen and living area are warmed by a wood stove and offer views overlooking this beautiful, clear, spring fed lake. The lower level presently provides over 800sf of workshop space with its own separate entrance. Relax at the end of the day enjoying evening sunsets by the water or being entertained by the northern lights. (id:35360)
RE/MAX Parry Sound Muskoka Realty Ltd
28 Hopeton Street
Cambridge, Ontario
Step into timeless character and comfort in this spacious 4-bedroom, 2-bathroom semi-detached home, nestled in a quiet and convenient neighborhood of Cambridge. Built circa 1900, this well-maintained residence blends classic charm with functional living and a thoughtfully designed rear addition (2004) that expands your living space to over 1,750 sq ft above grade. This rear space offers an additional kitchen, living room, bedroom and bathroom and a private side entrance. Enjoy tall ceilings, carpet-free rooms, and plenty of natural light throughout. The main floor boasts a generous 1,153 sq ft, perfect for family gatherings and entertaining. The upper level offers three comfortable bedrooms and an updated full bath. Outside, enjoy a deep 165 ft lot—perfect for gardening, relaxing, or designing your dream backyard retreat. A private carport provides convenient off-street parking, and combined with the driveway, there’s room for up to six vehicles. With year-round road access and close proximity to transit, parks, schools, and shopping, this location truly checks all the boxes. Plus, it's less than a 10-minute drive to Highway 401—ideal for commuters. Whether you're a first-time buyer, upsizing, or looking for investment potential, 28 Hopeton Street is full of opportunity. (id:35360)
Red And White Realty Inc.
67 Ahrens Street W
Kitchener, Ontario
Welcome to 67 Ahrens Street available August 1st. This beautiful semi-detached designated Heritage Home features a large porch to sit and enjoy the quaint Hibner Park and the beautiful gardens the City of Kitchener plant every year. It is centrally located in the heart of the Historic District in Kitchener situated mere minutes to the Go Train Station, LRT, City Transit, with a Walk Score of 87 and a Bikers Paradise Score of 94! Walking distance to many restaurants and shops, Google, The School of Pharmacy, The Museum, Centre in the Square, The Blues Festival, Victoria Park, and many other venues the City has to offer. The enclosed entrance has sensor lighting and the remote locking system on the front door offers security and opens to a home that has been recently updated throughout. The main floor features a large living room that opens onto a large dining room. The kitchen boasts lots of natural light and has access to a lovely sunroom/mudroom, to have your morning coffee, at the rear, giving you access to the outdoor space with a lush garden and yard that is perfect to entertain family and friends, with little maintenance. Upstairs features two large bedrooms, a large walk-in closet, with sensor lighting, and 1.5 baths (with separate rooms for the bathtub and toilet). Added features include new flooring in the kitchen, in-suite laundry, a new water softener, new central air-conditioning, new pot lights and fixtures throughout, new plush carpet on the stairs, modern window coverings, and nearby paid parking. Come and see this beautiful Historical gem of a home for yourself. (id:35360)
Royal LePage Wolle Realty
119 Falstaff Street
Stratford, Ontario
Stunning Home in the heart of STRATFORD. This 3-bedroom plus den bungalow offers the perfect blend of comfort, style, and location. Just a short stroll to downtown, world-renowned theatres, charming cafes, and everyday amenities, you’ll fall in love with the convenience and community. Inside, the completely redone kitchen is a culinary dream, with ample space for cooking and entertaining. Downstairs, a spacious family room in the finished basement providing the perfect retreat for movie nights or family gatherings. The lovely yard, complete with outdoor storage, is ideal for gardeners, hobbyists, or simply soaking in the sunshine. Seeking Triple-A tenants who will appreciate and care for this exceptional home—come live where culture meets comfort! (id:35360)
Royal LePage Wolle Realty
1229 4th Avenue E
Owen Sound, Ontario
Tucked away in a quiet, wooded setting just steps from downtown, Georgian Bay, and the Bayshore Community Centre, this hidden gem offers the best of both worlds - peaceful seclusion with in-town convenience. This beautifully renovated 2-story home features 3 bedrooms a 4pc bathroom on second floor and a main floor powder room and laundry, Combining modern finishes with a cozy, cottage-like charm. The main level boasts an open-concept layout with updated flooring, a stylish kitchen, and bright living spaces that look out over the surrounding trees. Upstairs, you'll find three comfortable bedrooms and a full bath, perfect for family living or guests. Whether you're relaxing in your private backyard, strolling to the waterfront, or catching a game at the arena, this property delivers lifestyle, location, and comfort in one unique package. A rare opportunity for those who crave privacy without compromise. (id:35360)
Sutton-Sound Realty
36 Emily Street
Elora, Ontario
Located just a short walk from downtown Elora, this stunning 3-bedroom, 2.5-bathroom home sits on a private almost quarter acre lot and is loaded with high-end upgrades and thoughtful design. The main floor features an open-concept layout with maple engineered hardwood throughout, built-in blinds, and a bright, modern aesthetic. The custom kitchen is a chef's dream complete with quartz countertops, sleek cabinetry, and premium black stainless steel appliances. A new patio door off the dining room opens to the spacious backyard, making indoor-outdoor living effortless. The primary suite offers a spa-like retreat with a luxurious ensuite featuring a soaker tub, walk-in shower, and double vanity. Two additional bedrooms and a stylish full bath complete the upper level. The finished basement includes a poker table and lounge area perfect for entertaining. Outside, enjoy the beautifully landscaped backyard with mature trees, a gas BBQ hookup, and your own private hot tub for year-round relaxation. A double car garage and a prime location close to trails, shops, and restaurants make this home the full package. Move-in ready and beautifully updated, this is luxury living in the heart of Elora. Updates include: brand new custom kitchen, completely renovated ensuite, maple engineered hardwood flooring throughout, freshly painted, windows and blinds, patio door, garage re insulated, double car garage door replaced, composite decks on the front and back, new siding, driveway. Book your private showing today! (id:35360)
Keller Williams Innovation Realty
35 Loxleigh Lane
Breslau, Ontario
Welcome to 35 Loxleigh Lane! Located in the highly desirable community of Hopewell Crossing in Breslau, just minutes from Kitchener-Waterloo, this outstanding duplex offers incredible flexibility & opportunity. Live comfortably in the spacious upper unit while generating rental income from the fully separate, legal, newly renovated basement suite. Check out our TOP 6 reasons why you’ll want to make this house your home! #6 BRIGHT CARPET-FREE MAIN FLOOR - This level boasts hardwood & tile flooring and is bathed in natural light from large windows. The spacious living room, with its coffered ceiling & recessed lighting, offers a cozy atmosphere & overlooks the private backyard. There’s also a conveniently located powder room for guests.#5 INVITING EAT-IN KITCHEN - Create your culinary masterpieces in the large eat-in kitchen, featuring ample cabinetry, stainless steel appliances, glass subway tile backsplash, & a 5-seater island. The bright & airy open formal dining room offers large windows & a walkout to the deck. #4 FULLY-FENCED BACKYARD - Escape to the private, fully-fenced backyard with plenty of fruit trees, also perfect for relaxing under the sun. Enjoy lounging on the covered patio or BBQing up a storm; plenty of exotic greenery makes it a peaceful escape. #3 BEDROOMS & BATHROOMS - The welcoming primary offers vaulted ceilings, dual walk-in closets, a 5-piece ensuite with double sinks, & a walk-in shower with dual shower heads. The remaining bedrooms share a main 5-piece bathroom. #2 EXCELLENT LOWER UNIT - Enter through a separate private entrance into the spacious and newly renovated basement suite. The carpet-free, modern space includes a cozy living & kitchen area with quartz countertops & porcelain backsplash. The one-bedroom suite also features a sleek 4-piece bathroom. #1 PRIME LOCATION - You’re minutes from parks, schools, & scenic walking trails, & with KW, Cambridge & Guelph nearby, you’ll have endless options for shopping, dining & entertainment! (id:35360)
RE/MAX Twin City Realty Inc.
35 Loxleigh Lane
Breslau, Ontario
Welcome to 35 Loxleigh Lane! Located in the highly desirable community of Hopewell Crossing in Breslau, just minutes from Kitchener-Waterloo, this outstanding duplex offers incredible flexibility & opportunity. Live comfortably in the spacious upper unit while generating rental income from the fully separate, legal, newly renovated basement suite. Check out our TOP 6 reasons why you’ll want to make this house your home! #6 BRIGHT CARPET-FREE MAIN FLOOR - This level boasts hardwood & tile flooring and is bathed in natural light from large windows. The spacious living room, with its coffered ceiling & recessed lighting, offers a cozy atmosphere & overlooks the private backyard. There’s also a conveniently located powder room for guests.#5 INVITING EAT-IN KITCHEN - Create your culinary masterpieces in the large eat-in kitchen, featuring ample cabinetry, stainless steel appliances, glass subway tile backsplash, & a 5-seater island. The bright & airy open formal dining room offers large windows & a walkout to the deck. #4 FULLY-FENCED BACKYARD - Escape to the private, fully-fenced backyard with plenty of fruit trees, also perfect for relaxing under the sun. Enjoy lounging on the covered patio or BBQing up a storm; plenty of exotic greenery makes it a peaceful escape. #3 BEDROOMS & BATHROOMS - The welcoming primary offers vaulted ceilings, dual walk-in closets, a 5-piece ensuite with double sinks, & a walk-in shower with dual shower heads. The remaining bedrooms share a main 5-piece bathroom. #2 EXCELLENT LOWER UNIT - Enter through a separate private entrance into the spacious and newly renovated basement suite. The carpet-free, modern space includes a cozy living & kitchen area with quartz countertops & porcelain backsplash. The one-bedroom suite also features a sleek 4-piece bathroom. #1 PRIME LOCATION - You’re minutes from parks, schools, & scenic walking trails, & with KW, Cambridge & Guelph nearby, you’ll have endless options for shopping, dining & entertainment! (id:35360)
RE/MAX Twin City Realty Inc.
2648 Wilson Place
Innisfil, Ontario
Welcome to 2648 Wilson Place – A Legal Duplex Oasis Just Minutes from the Beach! This beautifully renovated legal duplex sits on a generous 0.45-acre lot in the heart of Innisfil, offering an incredible opportunity for multi-generational living, income potential, or smart investment. Located just 5 minutes to Innisfil Beach Park and close to shopping, schools, and major commuter routes, this home delivers the perfect balance of peaceful retreat and everyday convenience. With over $340,000 in custom renovations and additions, including the second legal unit and a drive-thru garage, the quality of craftsmanship and attention to detail shines throughout. The main unit features a welcoming layout with 2+3 bedrooms and 3 full bathrooms, anchored by a cozy living room with a fireplace and a stunning custom wormy maple kitchen with solid wood cabinetry. The primary suite includes a walk-in closet, private ensuite, and direct access to a backyard deck. The finished basement offers three more bedrooms and a full bath, creating plenty of space for family, guests, or a home office. The second unit is completely private with its own entrance, featuring a spacious 1-bedroom, 1-bath layout, two walkouts to a private deck, a large custom kitchen with an oversized island, and a luxurious bath with a wet-room style shower and deep soaker tub. In-suite laundry for both units. Additional upgrades include,New roof and siding (2022), Windows and doors replaced, Air conditioning (2020). Whether you're looking to offset your mortgage, accommodate extended family, or build long-term rental income, this unique and versatile property is a rare gem in one of Innisfil’s most desirable pockets—just a short stroll or bike ride to the shores of Lake Simcoe. (id:35360)
Exp Realty
33 Pigeon Bay Road
Parry Sound Remote Area, Ontario
This 4 bedroom drive to south facing cottage is ready to move in to. There have been many upgrades in the past few years complete with soft close cupboards in the kitchen, pine walls and ceiling, and laminate floor in many areas. Sit out on the huge deck overlooking the 104 feet of waterfront or sit in the screen enclosed porch. Rooms are spacious and show well. The 22x16 garage with cement floor allows space to park your vehicle out of the elements or plenty of room for boats and toys. Heating is provided by electric baseboard heaters or the WETT approved wood stove. The 9x7 building is ideal as a fish house or workshop. Situated between Duck Lake and Wilson Lake, Pigeon Bay is part of the well known Pickerel River System offering 65km of boating, fishing, swimming with lots of Crown Land in close proximity. OFSC Snowmobile trails are in close proximity. Don't forget to ask about the details of owning in an Un-organized Township. (id:35360)
RE/MAX Parry Sound Muskoka Realty Ltd
300 Sandpiper Lane
Georgian Bluffs, Ontario
Sophisticated yet comfortable, this end-unit townhome in the prestigious Cobble Beach community blends refined design with everyday ease. The main floor showcases a light-filled open plan with soaring ceilings, a gas fireplace, and elegant finishes throughout. A spacious foyer creates an immediate sense of arrival. The living space is designed for both quiet enjoyment and easy entertaining. The kitchen features crisp white cabinetry and a generous island with seating and flows seamlessly into the dining area and beyond through French doors to a covered verandah, perfect for morning coffee or evening wine. The main floor primary suite includes a walk-in closet and a sleek 3-piece ensuite. Thoughtful touches like main floor laundry and direct access to the two-car garage add to the home's practicality. Upstairs, a lofted sitting area overlooks the living room and leads to a second bedroom and full bath, ideal for guests or a home office. The unfinished lower level with large windows offers further potential. Cobble Beach is a vibrant four-season waterfront golf community with an award-winning course, clubhouse, spa, dining, and year-round recreation and social events - an exceptional lifestyle just 2.5 hours from Toronto. (id:35360)
Exp Realty
105 Pinnacle Drive Unit# 35
Kitchener, Ontario
Welcome to this beautifully maintained end-unit townhouse, ideally positioned for maximum natural light and privacy. Surrounded by mature trees and featuring large, bright windows throughout, this home offers a peaceful retreat with a warm, inviting feel. With 3 spacious bedrooms, including a generous primary suite, and 3 full bathrooms, there’s room for the whole family. The finished basement provides even more living space—perfect for a home office, gym, entertainment area, or guest suite, complete with its own full bathroom for added convenience. You’ll love the updated, sun-filled kitchen complete with quartz countertops, solid hardwood cabinets, and modern finishes—ideal for cooking and hosting. The home also features durable laminate flooring throughout, combining style and easy maintenance. Enjoy the benefits of very affordable condo fees and exceptional property management that keeps the community well-maintained and worry-free. This move-in-ready home offers comfort, convenience, and value in a well-established neighbourhood. Don’t miss it! (id:35360)
Trilliumwest Real Estate Brokerage Ltd.
Trilliumwest Real Estate Brokerage
172 North Street
Grey Highlands, Ontario
Escape to Eugenia Where Nature Meets Modern Comfort! Welcome to 172 North Street, a beautifully constructed 5-bedroom, 2-bathroom raised bungalow with a finished lower level and an inside entry garage with a spacious storage loft, situated on a picturesque 1.25-acre lot. Private and serene, this property is enhanced by mature trees, white cedars, maples, native species plants and pernnials, and 8 garden beds. The rustic split rail fencing frames your outdoor oasis, also adding old world charisma to the outstanding curb appeal of this home. Built in 2017, this 3,000+ sq. ft. home offers the perfect blend of contemporary design and rural cham. Step into a light-filled open-concept main floor living space, the living room, dining area, and kitchen seamlessly flow for family life and entertaining. The expansive well-appointed kitchen including a walk in pantry and centre island, also provides a walkout to your oversized deck, ideal for summer BBQs or quiet morning coffee with views of your stunning back yard. The main level also features 3 generous bedrooms, including a primary suite with walk-in closet and semi-ensuite bathroom. A hand-crafted sliding barn door transforms the bright lower level of this home into a private retreat with a full kitchen, large recreation room, a marble propane fireplace, two additional bedrooms, a full bathroom, and plenty of storage. This versatile area offers a place to escape the household hustle and bustle or can be used to offer a separate living experience for guests or a possible tenant - currently licensed for short term rentals. Whether its a hike on the Bruce Trail to nearby Eugenia Falls, a ski day at Beaver Valley, a swim at Lake Eugenia or a paddle on the Beaver River, adventures are mere steps away. Just 30 minutes to Collingwood, 5 minutes to the beach! Make your move to one of Grey Countys most sought-after villages, offering a four season playground. (id:35360)
Exp Realty
220 Sammon Drive
Guelph/eramosa, Ontario
Welcome to this rare and remarkable 6-bedroom home offering over 3,500 sq. ft. of beautifully designed living space in the heart of Rockwood a small, vibrant community known for its charm and natural surroundings. From the moment you step inside, you are greeted by a warm and sophisticated feel with this modern décor complementing the spacious layout, making this residence the perfect blend of luxury, functionality, and comfort for growing families or those who love to entertain. The main level features an open-concept design including a gourmet kitchen complete with high-end finishes, gleaming granite countertops and stainless steel appliances. The living and dining areas are bright and spacious offering stunning maple hardwood floors adding a seamless flow for everyday living and special occasions alike. The second level offers 4 generous sized bedrooms including a luxurious oversized primary suite complete with a spa-like en suite bathroom and ample closet space. The third level offers a flexible and private retreat with a cozy living area, a fifth bedroom, and a beautiful office that showcases picturesque views ideal for remote work or creative inspiration. The finished basement adds even more versatility with a sixth bedroom, an additional full bathroom, and plenty of room for recreation, a home gym, or guest accommodations. Outside, enjoy a large backyard that backs onto peaceful farmland, offering privacy and scenic views year-round. The double-car garage provides ample parking and storage. Homes of this size and layout are a rare find in Rockwood. Don't miss the chance to live in a welcoming community with great schools, parks, and easy access to Guelph and the GTA.Your dream home awaits book your private showing today! (id:35360)
Century 21 Heritage House Ltd
87 Stanley Street
London South, Ontario
Welcome to this great starter home! Or maybe it's an investment property you are looking for! This 2 bedroom bungalow has a lovely floor plan with spacious living and dining rooms, sunny kitchen and a 3pc bathroom. The lower level offers a 4pc bathroom, large rec room that has been freshly painted with new pot lights and 2 additional rooms with windows and closets. Updated vinyl windows, updated panel, updated furnace, spray foam insulation in crawlspaces. The yard could be a gardener's paradise and is partially fenced. So much potential! Walk to Wortley Village and downtown. Bus stop across the street. The detached garage is currently set up as a shed with man door from the rear patio. Roof shingles replaced May 2025. Interior photos taken prior to owner moving in. (id:35360)
Royal LePage Royal City Realty
1124 Queenston Road
Cambridge, Ontario
Welcome Home to 1124 Queenston Rd, nestled in the charming and historically rich neighborhood of Preston. This beautifully renovated century home sits on an expansive 57 x 128-foot lot, offering an abundance of outdoor space that’s perfect for entertaining on the large deck or gardening in the backyard! The property features ample parking, complemented by a spacious detached garage, making it ideal for families with multiple vehicles or those who appreciate extra storage. Step inside to find a light-filled interior where every detail has been thoughtfully curated. The main and second floors boast wide plank laminate flooring, ensuring a seamless flow throughout the home. The heart of the home is undoubtedly the open-concept eat-in kitchen and dining area, which has been fully upgraded to cater to both culinary enthusiasts and casual diners alike. Enjoy the sleek two-tone cabinetry, stunning quartz countertops, and a generous centre island. At the rear of the main level, the inviting family room offers a serene space to unwind. Its large windows provide a picturesque view of the expansive backyard, and the unique stone fireplace serves as a striking focal point, perfect for cozy evenings with loved ones. The second level, you’ll find three bedrooms, the consistent quality of finishes, including updated trim, hardware, and fixtures, enhances the home’s overall appeal. The accompanying four-piece bathroom is tastefully designed. The lower level of the home is a in law set up featuring a private side door entry. This area is complete with a bedroom, an additional four-piece bathroom, kitchen and tv area space. Conveniently located within walking distance to schools, shops, and parks, this home also offers easy access to major highways, with the 401 just a five-minute drive away. Whether you’re looking for a family home or an investor seeking a property with potential, this residence is sure to impress! (id:35360)
RE/MAX Icon Realty
55 Stafford Street
Woodstock, Ontario
This beautifully updated 2-storey detached home sits on a rare double-wide lot in the heart of Woodstock! With 150 ft of depth on a 0.25-acre property, it offers the perfect balance of space, style, and suburban charm. Step inside to discover a renovated main floor designed for modern living—ideal for entertaining, relaxing, and everyday comfort. Upstairs, you'll find 3 spacious bedrooms, while the finished basement adds a 4th bedroom and additional flexible living space. Enjoy the convenience of a double garage, ample parking, and a generously sized yard that’s perfect for backyard barbecues, play, or gardening. Located in a quiet, family-friendly neighborhood close to schools, parks, and downtown amenities, this home offers the space, updates, and location ideal for growing families, remote professionals, and anyone craving more room to live, work, and play. (id:35360)
Keller Williams Innovation Realty
29 Mariners Haven
Collingwood, Ontario
Stunning waterfront home in prestigious Mariners Haven overlooking the pristine waters of Georgian Bay. Attention to detail is evident throughout this gorgeous 5 bedroom, 5 bathroom home. Open concept main level w/gorgeous chef's kitchen, luxury appliances, spacious pantry & incredible dining & living area w/stone fireplace & floor to ceiling windows taking in the million dollar view. Fantastic outdoor living space w/private dock for deep mooring. Main floor study w/gas fireplace. Beautiful second floor master suite w/luxurious ensuite, walk-in closet & views of the bay. Convenient second floor laundry and 2 additional bedrooms both with ensuites. Finished lower level w/2 bedrooms, bathroom & incredible recreation/games room. Spacious double garage w/inside entry. Use of private amenities including tennis courts, heated pool, basketball & pickle ball. Minutes to area amenities including; walking trails, restaurants/boutiques and all just a short drive to area golf and ski clubs. (id:35360)
Royal LePage Locations North
263 Main St
Cambridge, Ontario
Nestled in the desirable East Side neighborhood, this captivating century home—built in 1913—seamlessly blends architectural style with generous living space and limitless potential. Located on desirable Main Street, the property benefits from convenient access to the driveway and garage via a quiet dead-end street. This is a rare opportunity to own a piece of history enhanced with modern comforts, all just steps from local amenities, the vibrant Gaslight District, and downtown, with quick access to Highway 8 and the 401. From the moment you enter, you're welcomed by an elegant foyer adorned with ornate woodwork, setting the tone for the home's refined character. The main floor boasts a spacious open-concept layout featuring original fixtures, intricate trim, pocket doors, and soaring 9-foot ceilings—each detail adding depth and historical charm. The kitchen is a blank canvas awaiting your personal touch and vision. Upstairs, a grand staircase leads to three generously sized bedrooms and two full bathrooms. The primary suite offers the comfort of an ensuite bathroom and ample closet space. A pull-down staircase reveals an expansive attic with excellent ceiling height, new windows, updated insulation, electrical, and abundant natural light—ready to be transformed into additional living space. The basement features high ceilings, an open layout, new windows, and a separate side entrance—perfect for additional living quarters or potential rental income. Step outside to enjoy a private, fenced yard with a covered front porch, a rear deck, and a patio area ideal for entertaining, relaxing, or playing. Additional highlights include parking for three vehicles, ample street parking, a new roof (2018), attic and basement windows (2018). This home is truly one of a kind. Excellent home to raise your family! Don't miss your chance—schedule a viewing today! (id:35360)
RE/MAX Twin City Realty Inc.
450 Applegate Court
Waterloo, Ontario
This property won't last long on the market its a rare find in The Boardwalk! - Welcome to 450 Applegate Court, a beautifully upgraded 4-bedroom, 3-bathroom home nestled on a premium corner lot in one of Waterloos most desirable communities. Spanning 2,401 sq ft of bright, above-ground living space, this home boasts four generously sized bedrooms, each filled with natural light. The fourth bedroom is large enough to serve as a second master suite or even a spacious family room, offering flexibility for multigenerational living or those who love extra space. The ensuite bathrooms and walk-in closets are impressively sized, providing both function and luxury. With top-to-bottom renovations, a newly fenced backyard, and an unfinished basement of nearly 900 sq ft ready for your vision, this home is ideal for first-time buyers or families looking to upgrade. JUST 3 MIN drive to Costco Waterloo, top-rated Waterloo schools, and nestled in an amazing neighbourhood, this home offers the perfect combination of location, lifestyle, and long-term value. Move-in ready and meticulously maintained this is the one you've been waiting for. (id:35360)
RE/MAX Twin City Realty Inc.
755 Zermatt Drive
Waterloo, Ontario
Welcome to 755 Zermatt Dr – a beautiful multi-level home tucked away in the popular, family-friendly Clair Hills neighborhood in Waterloo. With four bedrooms and four bathrooms, there’s plenty of room for families of all sizes to spread out and feel right at home. Inside, you’ll find a bright, open layout that’s perfect for relaxing or entertaining. The living spaces flow nicely from one to the next, creating a cozy, welcoming vibe. The kitchen is super functional, with lots of storage, modern appliances, and everything you need to make cooking easy and enjoyable. Upstairs, the primary bedroom comes with its own ensuite, and the other bedrooms are great for kids, guests, or even a home office. The oversized one-car garage gives you extra room for storage, too. Step out back and you’ve got the perfect spot for BBQs, gardening, or just kicking back and relaxing. Plus, you’re just minutes away from great schools, parks, restaurants, shopping, and public transit—everything you need is close by. Clair Hills is a lively, welcoming community, making it a great place to raise a family or enjoy a laid-back suburban lifestyle. Recent upgrade include, brand new AC, fresh new paint, new counter tops, roof 2018, flooring 2018, upper level bathroom 2023, basement bathroom 2015. (id:35360)
Royal LePage Peaceland Realty
25 - 410 Ridge Road
Meaford, Ontario
PREMIUM LOCATION BREATHTAKING VIEWS OF TREED LANDSCAPE & MEAFORD GOLF COURSE. Welcome to Unit 25 in the highly desirable Meaford Golf Mews Inc. (MGM) life lease community. Enjoy effortless, maintenance-free living no need to cut grass or shovel snow, giving you more time to focus on what you love.This beautifully appointed 1,555 sq. ft. two-level unit offers exceptional curb appeal, featuring a charming covered front porch with a privacy screen and phantom screen door. Designed for comfortable, accessible living, both levels feature walk-outs and are thoughtfully laid out with an open-concept kitchen, dining, living, and sitting area.The main floor includes a spacious primary bedroom with a walk-in closet and 4-piece ensuite, a versatile guest bedroom or den, and a modern 3-piece main bathroom. The stylish white kitchen boasts leather granite counter tops, a large centre island with a prep sink, and a dedicated pantry area .Additional highlights include: In-floor heating throughout lower level, stone gas fireplace with wood mantel, main floor laundry, two private back decks with privacy screens and gas BBQ hookups, scenic views of the golf course. The fully finished lower level expands your living space with a wet bar, 3-piece bath, additional bedroom, and a large family room ideal for entertaining or hosting guests.The single-car garage is fully finished with PVC-lined walls and a floor drain, allowing for indoor vehicle washing year-round.Located adjacent to a community fire pit for weekly gatherings and within walking distance of the golf course public restaurant. Monthly Fees: $645.00 total, including: Common Element Charge (estimated) for Municipal Property Tax (subject to annual reassessment; applicable rebate provided to the purchaser) Utilities are billed separately and are the responsibility of the homeowner. (id:35360)
Royal LePage Locations North
406 - 901 Paisley Road
Guelph, Ontario
Welcome to Gramercy Park. This spacious west end TOP FLOOR 2 bedroom condo with TWO PARKING SPACES is one you will definitely want to take a look at. A great layout with over 1100 square feet of very livable space ! Quality finishes. Covered balcony. A quiet, well built complex in a great walkable location close to all the amenities you need. Flexible closing. (id:35360)
Royal LePage Royal City Realty
381 Smith Street
Wellington North, Ontario
Welcome to this beautifully renovated 1,752 sqft side split, nestled on a sprawling 80' x 200' lot in the charming community of Arthur. This meticulously maintained home offers a flawless combination of modern updates, spacious living, and exceptional outdoor space including a newer deck, concrete patio, and firepit area, mature trees providing privacy and shade, and a 28x 28 detached workshop with high ceilings! Step inside the wonderful family home to discover open-concept principal rooms flooded with natural light from large windows and updated flooring on the main and lower levels, adding a fresh, contemporary touch throughout. The newly renovated kitchen boasts stylish cabinetry, quartz countertops, a sleek backsplash, and a convenient island that is perfect for daily meal prep. Enjoy seamless access from the adjoining dining room out to the private deck and concrete patio area, a fantastic space for morning coffee or evening gatherings. The upper level hosts three spacious bedrooms, all showcasing refinished hardwood flooring, along with a revamped 5 piece bathroom designed with comfort and style in mind. The lower level offers a versatile office/family room with walk-out access to the backyard patio, along with 1.5 renovated bathrooms for convenience. The finished basement provides further living space featuring a large recreation room, laundry area, and storage space. Enjoy peace of mind with updated mechanical systems, and take advantage of both an attached garage and a detached workshop- ideal for hobbyists or extra storage. This move-in ready home truly has it all- making it an exceptional place to settle in and appreciate everything it has to offer. (id:35360)
Royal LePage Royal City Realty
301 Greenbrook Drive
Kitchener, Ontario
This home is located in the Forest Hill neighbourhood close to schools, shopping, and green space but still convenient to the expressway. The house has a traditional two-storey plan with three generous bedrooms and two bathrooms. It has been well-cared for and maintained by the original owner but could use some modern updates. The hardwood floors on the second level can also be found under the carpeting in the living room and dining room downstairs. The main floor laundry was converted into a walk-in shower so a few alterations can be put on the main floor or basement. It features a beautiful mature fenced lot with attractive landscaping that backs onto a creek. (id:35360)
RE/MAX Twin City Realty Inc.
36 Doon Mills Drive
Kitchener, Ontario
This Freehold Townhouse has it all! This exceptionally maintained 3 Bedroom 3 1/2 Bathroom home is located in beautiful Doon Village in the heart of Kitchener, just minutes from Highway 401, shopping, schools, and restaurants. It features hardwood floors on the main level, ceramics in all wet areas and high end vinyl floors on the second level. The kitchen has stainless steel appliances, granite counters, subway tile backsplash and patio doors allowing you to enjoy your fully fenced backyard with stone patio & comfortable sitting area. The dinning room has a lovely natural stone wall feature to really make your entertaining that much more special. The upper level has 3 good sized bright rooms with the Primary having a walk-in closet, and a 4 piece ensuite. As you make your way downstairs to enjoy your rec room, you can take advantage of the gas fireplace on those chilly winter nights. It also has a 4 piece bathroom. It has a low maintenance fee to service the Common Elements Area. Shows AAA! Just move on in! (id:35360)
Peak Realty Ltd.
2214 Shadetree Avenue
Burlington, Ontario
Exceptional 95 Foot Deep Lot Backing Onto Trails in Burlington's Sought-After Orchard Neighbourhood - Welcome to 2214 Shadetree Avenue, a beautifully maintained freehold townhome tucked away on a quiet street in Burlington's highly desirable Orchard community. Featuring an impressive 95-foot deep lot, this home offers one of the largest backyards you'll find in the area, providing plenty of room for kids to play, entertaining on the deck, or simply unwinding in your own private outdoor space. Inside, the open-concept main floor flows seamlessly from the kitchen to the dining area and living room, making everyday living and hosting effortless. Walk out through the patio doors to your deck and expansive backyard, perfect for enjoying summer evenings. A convenient powder room completes the main level. Upstairs, you'll find three well-sized bedrooms, including a primary suite with a walk-in closet and direct access to the cheater ensuite bathroom. The finished basement adds even more space with a large rec room and a full 4-piece bathroom, ideal for a media room, home gym, or guest suite. You'll love the proximity to Bronte Creek Provincial Park and miles of scenic trails, just a short stroll from your front door. Highly-rated schools, parks, shopping, and every convenience you need are minutes away on Appleby Line. Plus, quick access to Highways 407 and 403 makes commuting throughout the GTA effortless. With an attached single-car garage and parking for one more in the driveway, this home offers incredible value, lifestyle, and outdoor space rarely found at this price point. Don't miss your opportunity for your private showing today. (id:35360)
RE/MAX Real Estate Centre Inc
7 Wheeler Drive
Cambridge, Ontario
Welcome to 7 Wheeler DRIVE! This ATTRACTIVE, WELL MAINTAINED, DETACHED home is in a very DESIRABLE NEIGHBOURHOOD in EAST GALT. You're greeted with lovely curb appeal as you pull up. Notice the attached garage and double wide driveway which easily allows parking for 3 or 4 vehicles. Step inside and immediately realize the pride of ownership on display. This layout will check all your boxes. Notice the separate front room as you enter. This was used by the current owner for a home-based business. Other uses could be a FOURTH BEDROOM, a hobby room, play room, office, media room, and more. The main floor also includes an inviting kitchen, a separate dining room, spacious living room, and convenient powder room. The extra-large, fully fenced rear yard can be accessed through the sliding doors in the living room. The full-width, wrap-around, composite deck provides plenty of space for entertaining, while enjoying the serenity of the peaceful, private sanctuary. A yard this size is rare in this neighbourhood. Don't miss the hot tub, pong, gazebo, and practical shed. Back inside, we move up to the 2nd level, where you'll find a generous primary bedroom which enjoys an updated ensuite bathroom and considerable walk-in closet. Two more comfortable bedrooms and another 4-piece bathroom complete this level. Moving downstairs, check out the enormous recreation room. There is plenty of space for a bar area, games area, and theatre to watch TV/Movies or listen to music. This is definitely a cool space to hang out with family and friends. A rough-in for another bathroom, cold cellar, and laundry/utility room complete this level. Updates include: Roof, All Windows, Kitchen, Bathrooms, Flooring, plus much more. This home is central to EVERYTHING YOU NEED...minutes to great schools, shopping, parks, river trails, HIGHWAY ACCESS & more!!! TAKE ADVANTAGE OF THIS OPPORTUNITY AND BOOK YOUR SHOWING TODAY! (id:35360)
Red And White Realty Inc.
210 Glamis Road Unit# 13
Cambridge, Ontario
This townhome has seen renovations in the past 5 years including recent fresh paint, new ceiling fixtures, newer maple kitchen and counters. All black appliances including new laminate floors to the main and upper level including matching staircases. All new light fixtures on the main floors and upstairs bedrooms. Easy access to a private backyard deck and BBQ area just off the living room. Upstairs has a newly replaced vanity and sink and mirror in this 4 piece bathroom. 3 good sized bedrooms including primary. Basement is also finished with a cute rec room area, pot lights and all new vinyl plank flooring, good sized laundry and utility room combo with some updates in there as well including: upgraded 100 amp panel with breakers and ESA certified when replaced, all outlets were grounded and inspected when panel was changed over, included a washer and dryer, rough in bathroom, , owned water softener, and (water heater is rented). This unit is walking distance to local schools and parks. very close to public transit and 5 min drive to the 401. Come today to check it out. (id:35360)
RE/MAX Twin City Realty Inc.
12 Poplar Drive Unit# 35
Cambridge, Ontario
Don't miss this fabulous Bright and Airy townhome in the desirable Hespeler Aspen Heights location. Centrally located minutes from highway 401 and walking distance to schools, parks, trails, Speed River and the Village where you can enjoy shopping & restaurants. This , multi level modern design is carpet free (except lower level bonus room) boasting an eat-in kitchen with granite counters, double pantry and stainless appliances plus sliders leading to your patio to enjoy summertime bbqs. The master suite accommodates a king-size bed and offers a 3pc ensuite and double closet. A further 4 pc bath, 2nd bedroom and 3rd bedroom with a balcony ideal as a private office space as well. Also a separate laundry room. Plus an extra bonus room ideal as a private gym space or other uses. Single garage & single driveway allowing convenient parking for two. Perfect purchase for an investor or first-time home buyer, young family and ideal for the commuters. Don't miss this Beauty!! (id:35360)
RE/MAX Twin City Realty Inc. Brokerage-2
10 Princess Street
Brockton, Ontario
Charming brick storey-and-a-half home on a spacious quarter-acre lot in the heart of Walkerton! This well-maintained property features two main floor bedrooms, plus two additional bedrooms upstairs. Enjoy the outdoors with a large yard and an unbeatable location that is just a short walk to the park and the Walkerton pool. A wonderful opportunity to own a cozy, character-filled home. (id:35360)
Exp Realty
70 Catherine Street
New Hamburg, Ontario
This lovely and well-maintained 3-bedroom, 2-bath home is the perfect opportunity for first-time buyers or anyone looking to settle into a vibrant, family-friendly community. The main floor offers a bright living space with custom, hand-crafted California shutters, a large bay window, hardwood floors, and an eat-in kitchen offering plenty of storage space, all newer appliances, and a walkout to a private deck - perfect for morning coffee and summer BBQs! Upstairs features three bedrooms, a full bath with sliding barn doors, and ample closet space. The finished lower level adds cozy versatility with a barn wood accent wall, electric fireplace, and a spacious 4-piece bath with an updated vanity and a jetted tub. With two-car side-by-side parking, great curb appeal, and most major updates already taken care of, this home is move-in ready with room to make it your own. Set in a safe and welcoming community full of trails, friendly neighbours, and nearby schools and amenities, this is a smart start in a great location! Updates include: New flooring in bedrooms (2021), LG Washer (2022), Whirlpool Stove (2022), Whirlpool Stainless Steel Refrigerator (2022), Bosch Stainless Steel Dishwasher (2022). Furnace, Heat Pump (2023). (id:35360)
Century 21 Heritage House Ltd.
122 Trout Lane
Tiny, Ontario
Welcome to this lovely, well-maintained 3+3 bedroom. 3 bath home nestled in a quiet and desirable neighbourhood just steps to Georgian Bay. Built in 2010, this beautifully designed home offers a spacious layout with an impressive 3,389 sq ft of total finished living space. Greet your guests or family members in the impressive foyer; that also connects to the inside entry from oversized double garage. The open-concept main floor features soaring 9' ceilings, a bright and functional U-shaped kitchen with stone countertops, countertop seating as well as a large space for a table. Enjoy the luxuries of doing laundry on the main floor with a gas dryer. The massive primary bedroom is a true retreat, featuring walk-in closest, walk-out access to a private covered deck, and a luxurious ensuite with double vanities, a glass and tile double shower, and a relaxing corner soaker tub. Downstairs, the fully finished basement provides abundant space with a large rec room and additional bedrooms perfect for a growing family, guests, or a home office setup. Enjoy warmer months entertaining or relaxing in the backyard, complete with a 17' x 14' deck, ideal for summer barbecues and evening sunsets. Large lot with great outdoor potential! Don't miss this rare opportunity to own a spacious, move-in-ready home in a prime location. (id:35360)
Royal LePage In Touch Realty
8751 Concession 9, Lot 11
Wellington North, Ontario
You don't want to miss this one, a very well maintained Royal Home on a beautiful 80' x 165' lot overlooking farmland and just a short drive to Palmerston and Arthur. This property has a lot to offer, as you enter the home you will notice the beautiful slate floors in the foyer, the main floor has a good sized living room with a vaulted ceiling and a large picture window overlooking the back of the property, there is a nice bright dining area, open concept kitchen with centre island, recently updated stainless appliances, and walkout to a barbecue deck at the side of the house.The main floor also has a 2 piece bathroom, primary bedroom, with cheater style 4 piece ensuite bathroom and a second bedroom. Head downstairs to the basement and you will find a den, a cozy guest bedroom with a 3 piece ensuite bathroom, storage/utility room, large mechanical room with a workbench, cabinetry and lots of storage, a laundry room with recently updated washer and dryer. There is also an attached single car garage with loft storage, access out to the backyard where you will find a nice private deck with gazebo, a firepit, storage shed and more. This home is located on a leased land lot on a private road, land lease is just $249month, including snow removal in the winter, common area grass cutting, well and septic system maintenance. Very affordable country living; this home is well worth a look! (id:35360)
Keller Williams Home Group Realty
19 Valley Drive
Parry Sound Remote Area, Ontario
Welcome to your dream getaway on the shores of beautiful Jacks Lake! Nestled on over 3 acres in an unorganized township, this turn-key waterfront home is ready for your enjoyment. Step inside to a bright, open-concept layout featuring a spacious kitchen with a large island, ideal for cooking and entertaining. The living room boasts cathedral ceilings and stunning lake views, with French doors that open onto a large deck with a gazebo perfect for grilling or hosting guests. Just off the kitchen, another deck leads to a sunk-in hot tub- an inviting space for relaxing under the open sky. The lower-level walk-out is currently used as the main bedroom. This suite includes a convenient 2-piece bath and patio doors leading to a private deck. It's an excellent retreat for parents or guests, offering immediate access to the outdoors, whether for a night swim or sipping your morning coffee. An oversized garage offers plenty of space for storage or hobbies, and above it you'll find additional living space with a bedroom, a 3-piece bathroom, kitchen, and sitting area ideal for guests, rental income, or extended family. Other features include a covered boat storage structure, a wood shed with hydro, a large dock, a lakeside fire pit and storage shed for quick access to your favorite water toys. Whether you're looking for a peaceful family cottage, a rental opportunity, or a full-time residence, this move-in ready gem offers it all. (id:35360)
Exp Realty
500 Havelock Avenue S
North Perth, Ontario
This beautifully updated detached bungalow offers the perfect blend of style, comfort, and convenience, located in a highly desirable neighborhood close to all of Listowel's amenities. From the moment you arrive, you'll be captivated by the freshly paved driveway(completed just1.5 years ago) leading to a spacious double garage. The professional landscaping and a welcoming front porch create the perfect curb appeal and set the tone for what lies within. Step inside to a bright and open layout designed for modern living. The kitchen features crisp white cabinetry, a stylish backsplash, and plenty of counter space. Adjacent to the kitchen, the dining area, with its sleek flooring and modern lighting, is perfect for family meals or hosting friends. The main floor bedrooms are spacious, inviting, and feature updated flooring, large closets, and are refreshed bathroom with spa-like finishes, making every day feel like a retreat. Downstairs, the refinished basement is ready to impress. Imagine cozy movie nights in the sprawling recreation room, complete with brand-new carpeting, fresh paint, a gas fireplace, and even a bar area for entertaining. A fourth bedroom with a walk-in closet and ensuite bathroom makes this space perfect for guests or extended family. Step outside to experience the property's highlight: the spacious lot backing onto a scenic trail. The Trex deck (installed 6 years ago) offers a perfect space for outdoor dining, relaxation, or summer BBQs, while the custom 10x10 shed adds practicality for storage. You'll enjoy peace of mind with major updates already completed, including a new furnace, AC, roof, and hot water heater (all just 2 years old). Original eaves, fascia, and soffit remain in great condition, adding a touch of timeless character. Located just minutes from parks, schools, shopping, and dining, this home is perfectly situated to meet all your needs. (id:35360)
Real Broker Ontario Ltd.
28 King Street
Brockton, Ontario
Welcome to 28 King Street, Cargill, OntarioThis charming 1.5-story home offers modern updates and ample space. This 3-bedroom home features an oversized yard an updated eat in kitchen, spacious living room, main level laundry room, and a 3-piece bathroom. Upstairs, you'll find a well-appointed4-piece bathroom along with the bedrooms. Move-in ready with lots of upgrades, this home combines comfort and functionality in a small-town setting. Ideal for families or those seeking home ownership. (id:35360)
Exp Realty
497119 Concession 6 S (Bognor) Road
Meaford, Ontario
This meticulously maintained Cape Cod-style home sits on almost 15 acres of well-kept, private land, showcasing years of pride in ownership. A circular paved driveway welcomes you to the two-story home, which is surrounded by mature trees, landscaped gardens, an in-ground pool, and a detached shop. Inside, the main floor features a classic layout that includes a formal living room, a formal dining room, and a bright kitchen equipped with a centre island, corner windows, a cozy office nook, and a dining area that overlooks the backyard. The adjacent family room, complete with a cozy wood stove, offers plenty of space for daily living and entertaining. Upstairs, you will find four spacious bedrooms. The primary suite includes a walk-in closet and a luxurious ensuite bath featuring a soaker tub, dual vanities, and a separate shower. The second bedroom also has a walk-in closet. Additionally, there is a complete four-piece bathroom with linen storage, as well as a convenient upper-level laundry room.The lower level provides excellent additional living space with a recreation room, cold room, and ample storage. Modern upgrades include a generator plug, drilled well, septic system, reverse osmosis system, iron filter, water softener, new hot water tank, propane furnace, air exchanger, and central air.The attached two-car garage is complemented by a detached two-bay workshop that includes hydro, water, a pony panel, overhead doors, and an RV plug. Enjoy summer days by the fenced in-ground pool with a secure cover, heat pump and pool house. Relax on the covered back deck, stroll through the perennial gardens, or let your dog roam in the dog run. Additionally, you'll find an 8' x 12' garden shed, providing ample storage for your gardening tools and supplies.This property provides the complete package comfort, space, and quality inside and out. It is a must-see for anyone looking for a move-in-ready home that offers opportunities for growth and recreational activities. (id:35360)
Century 21 In-Studio Realty Inc.



