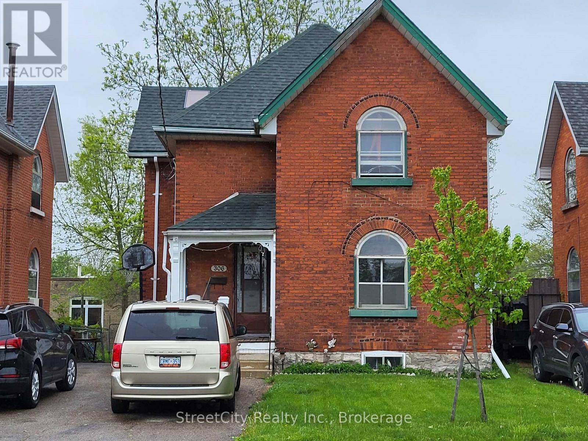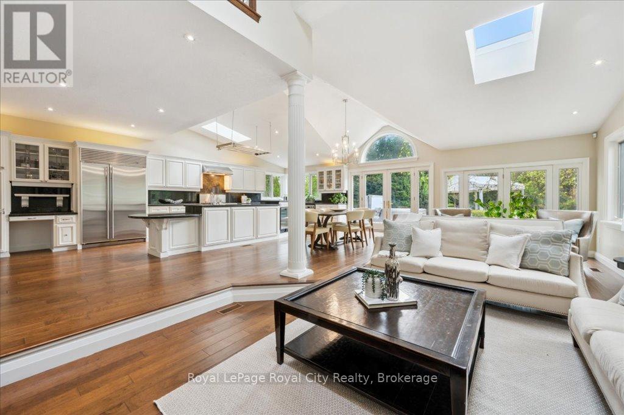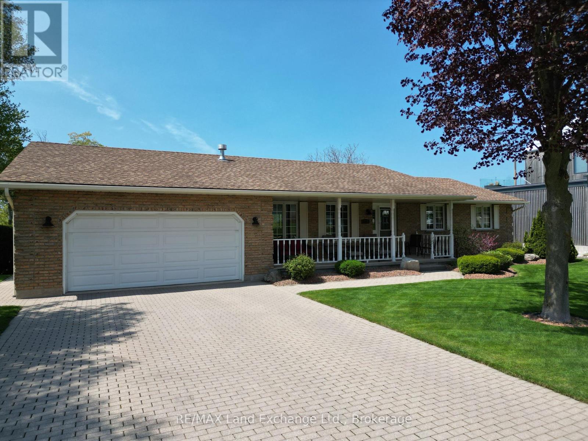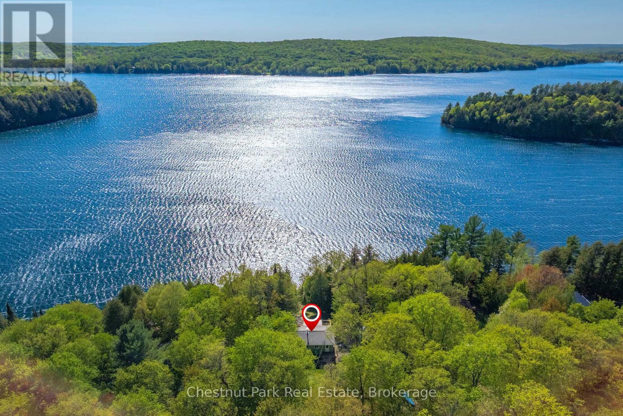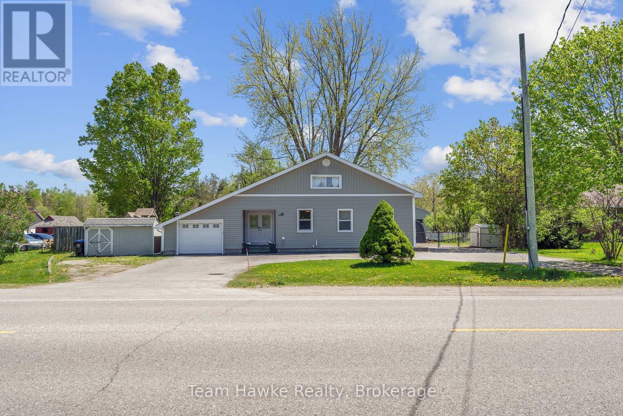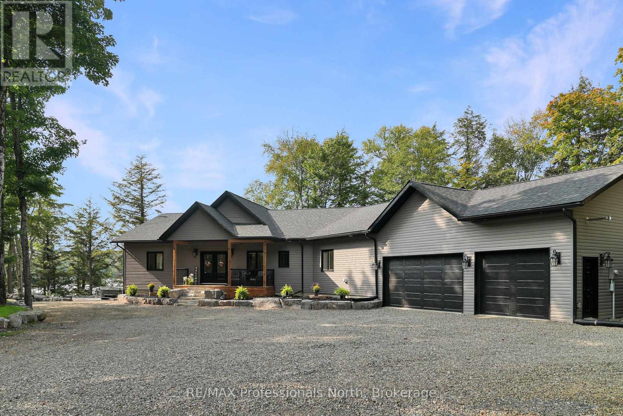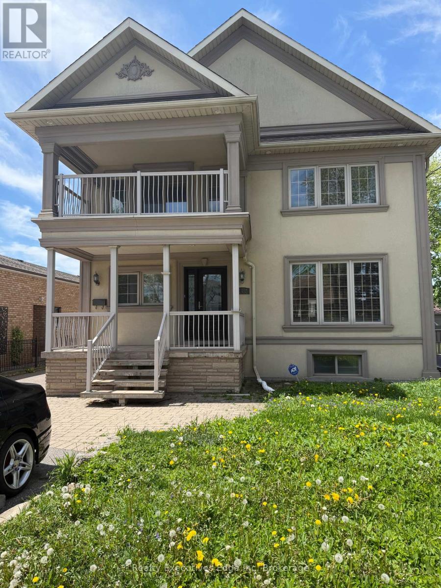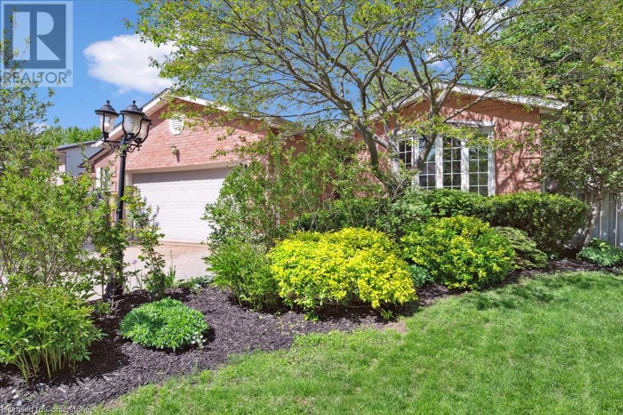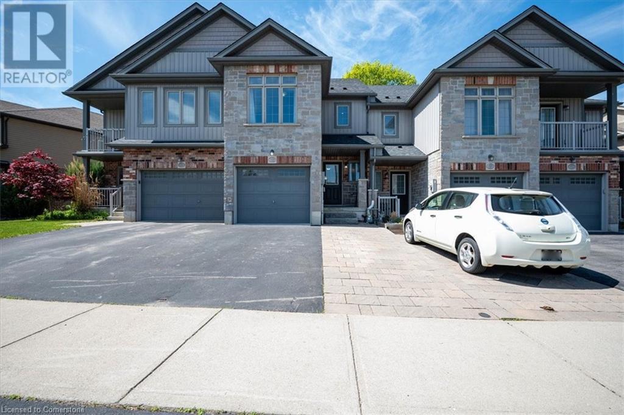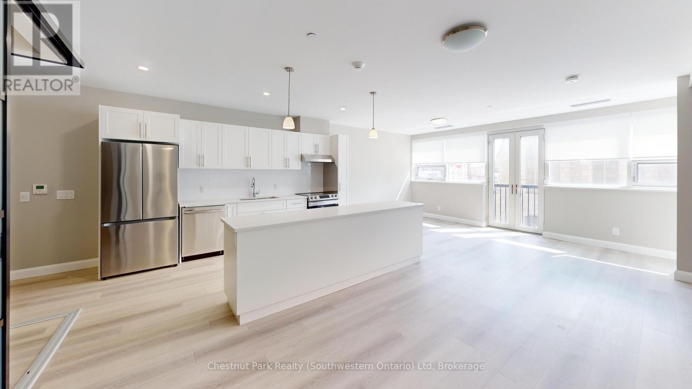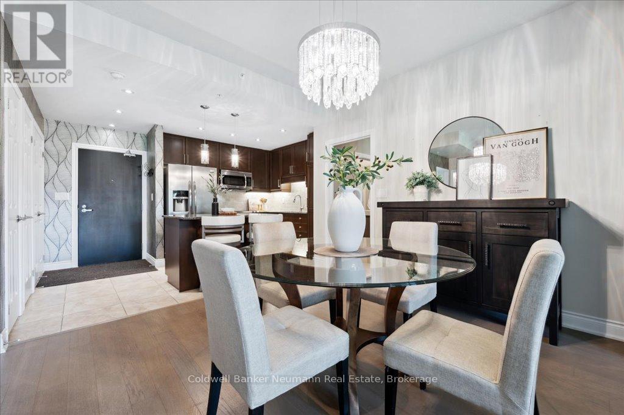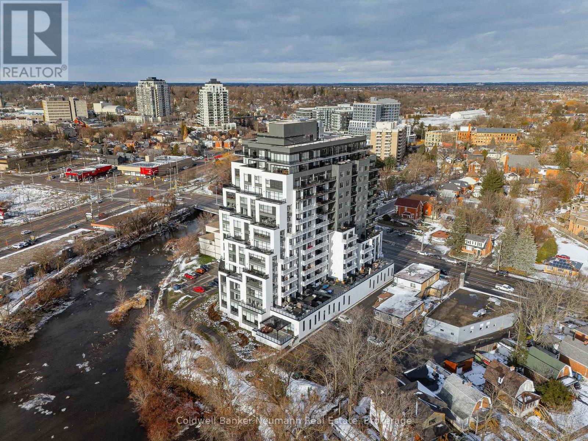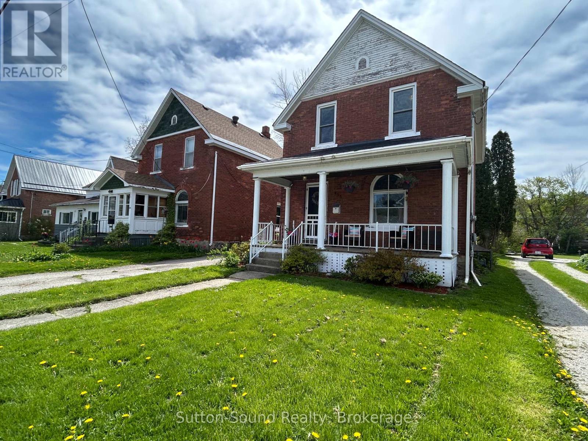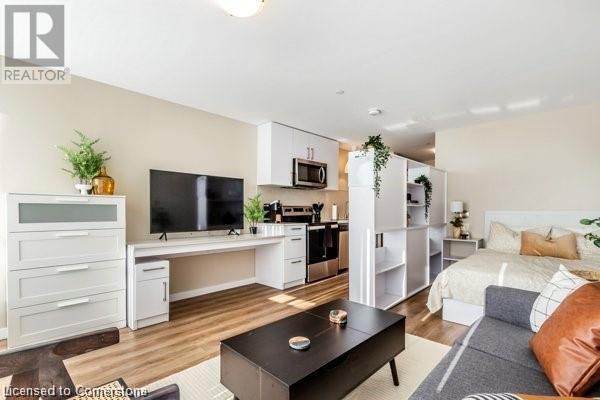306 Douro Street
Stratford, Ontario
This upper/lower duplex has been owned by the same owner for decades. Upper apartment is occupied by long-time tenants (14 years) who would love to stay. Lower apartment has just been refurbished and is waiting for the new owner to make their own decisions regarding its next occupants and their rent. Roof was installed in 2019, furnace was installed in 2009, rental water heater was installed in 2021 (Reliance) and a new sewer line was installed from the street to the house in December 2010. Laundry for upper unit is located in main hallway. Laundry hook-ups in main floor unit. There is a damaged shrub adjacent the front porch, a victim of this winter's snow. The landscapers are scheduled to remove that shrub, to edge, weed and mulch the gardens and to do some necessary pruning of trees to get the yard ready for a beautiful and easy summer. This should happen before mid June. (id:35360)
Streetcity Realty Inc.
82 Crane Drive
Woolwich, Ontario
Nestled on a picturesque lot in Elmira's sought-after Birdland community, 82 Crane Drive is a lovingly maintained 3+1 bedroom backsplit that exudes timeless charm and pride of ownership. Owned by the same family since 1989, this home has been meticulously cared for and thoughtfully preserved.Step inside to discover a spacious, family-friendly layout filled with natural light. The generous living areas offer both functionality and comfort, ideal for everyday living or entertaining. The primary bedroom features double closets and a private ensuite, while three additional bedrooms provide ample space for family, guests, or a dedicated home office. Outside, the beautifully landscaped lot offers privacy and a serene backdrop for relaxing, gardening, or summer barbecues. The double-car garage and large driveway accommodate up to six vehicles, perfect for multi-car households or hosting friends and family.Located in a quiet, well-established neighbourhood close to schools, parks, churches, and local amenities, this home is the perfect blend of space, comfort, and community. Don't miss your opportunity to make this well-loved home your own. (id:35360)
M1 Real Estate Brokerage Ltd
437 Zeller Drive
Kitchener, Ontario
Welcome to 437 Zeller Drive, a rare gem nestled in the perfect family-friendly neighbourhood of Lackner Woods, Kitchener. This stunning home sits on a premium RAVINE LOT & offers a fully finished WALKOUT BASEMENT. Boasting parking for up to 5 vehicles (2-car garage + 3 driveway) & Exterior pot-lights surrounding the entire house. Step inside to a welcoming foyer overlooking a spacious MAIN FLOOR BEDROOM which can also be used as home office. The home features premium mirage hardwood floors throughout, 9-ft ceilings on the main floor & a bright, open-concept living area flooded with natural light. The upgraded kitchen, where you’ll find quartz countertops (renovated in 2022), SS Appliances (2024 fridge & dishwasher), stylish backsplash & ample cabinet space. The adjacent dining area overlooks the backyard(green space with matured trees) creating the perfect setting for hosting family dinners or entertaining guests. The main floor also includes a laundry room with custom cabinets & storage. The hardwood staircase leads to the upper level featuring 3 spacious bedrooms, 2 Full bathrooms & a versatile space that’s ideal for a home office or study area. Each bedroom includes custom closet organizers, Maximizing storage. The primary suite offers its own walk-in closet & luxurious ensuite with a 6’ soak in tub & walk in shower. Downstairs is fully finished walkout basement which is a showstopper in itself featuring Rec Room with an electric fireplace, large windows, kitchenette setup, 5th bedroom & modern 3pc bathroom with a glass shower. Additional updates include a new furnace (2024), AC (2023) & modernized features throughout. Step outside to enjoy your fully fenced backyard with NO REAR NEIGHBOUR, complete with a raised deck & patio, perfect for relaxation while enjoying the serene views. Located mins from the Grand River, Trails, top-rated schools & all essential amenities, this is not just a home, it's a lifestyle. Don’t miss the opportunity, Book your showing today! (id:35360)
RE/MAX Twin City Realty Inc.
159 Carter Road
Puslinch, Ontario
Your Private Estate Retreat - Just Minutes from Guelph's South End! Welcome to 159 Carter Road, a striking architectural gem set on a tranquil 1.17-acre lot in prestigious Puslinch. Tucked away at the end of a scenic laneway, this exceptional 4-bedroom, 5-bathroom home offers the perfect blend of rural serenity and city convenience. Step into the grand foyer and be welcomed by a sweeping spiral staircase and rich hardwood flooring. The formal living room is filled with natural light and anchored by one of three elegant fireplaces. At the heart of the home, an expansive open-concept kitchen and family room create the ultimate entertaining space. Double French doors open to the patio for effortless indoor-outdoor living.The chef-inspired kitchen features commercial-grade stainless steel appliances, stone countertops, and a full-height stone backsplash. A large island, breakfast nook, and formal dining room with a designer chandelier offer versatile dining options. A dedicated study with built-ins is perfect for remote work. Upstairs, one of the two bedrooms features its own private ensuite, while the other shares a separate full bathroom. A cozy lofted sitting area provides a quiet space to relax. The entire third floor is devoted to the luxurious primary suite with vaulted ceilings, exposed beams, skylights, a statement chandelier, and a fireplace. Unwind in the spa-like 5-piece ensuite with a soaker tub and glass shower.The walk-out basement adds a fourth bedroom, full bath, and spacious rec room, ideal as a guest suite or in-law setup. Outside, your personal oasis awaits with a saltwater pool, hot tub, and two-tiered deck, all surrounded by lush landscaping and natural beauty. This rare retreat is the lifestyle upgrade you've been waiting for. Homes of this caliber don't come along often. (id:35360)
Royal LePage Royal City Realty
276 Penetangore Row
Kincardine, Ontario
This beautifully maintained, custom-built all-brick bungalow offers 3+1 bedrooms and 3 full bathrooms, showcasing pride of ownership from the moment you arrive. Situated in one of Kincardines most desirable areas, this home combines thoughtful design, quality craftsmanship, and a stunning view of Lake Hurons iconic sunsets. The main level features an inviting open-concept layout, seamlessly connecting the kitchen, dining, living, and family room spaces. Step out onto the west-facing upper deck to take in panoramic lake views and ideal setting for relaxing or entertaining. Down the hall, you'll find three spacious bedrooms, a full 4-piece bathroom, and a private 3-piece ensuite off the primary bedroom. An open staircase leads to the fully finished lower level, where you'll discover a large rec room, fourth bedroom, another full bathroom, and a dedicated workshop. This level walks out to a beautifully designed outdoor bar area, perfect for hosting gatherings with that unbeatable lakeview as your backdrop. Additional features include efficient geothermal ground source heating and cooling, offering year-round comfort and energy savings. This is a truly special home in a spectacular location just a short walk to the beach, harbour, and downtown amenities. Don't miss your chance to see it in person. Contact your REALTOR today to book a private showing! (id:35360)
RE/MAX Land Exchange Ltd.
340 Skyline Drive
Armour, Ontario
This is your lakeside escape! This inviting three-season cottage sits on the peaceful shores of Three Mile Lake in Armour, offering stunning south-western views perfect for enjoying golden sunsets over the water. This turn-key cottage offers three beds and one bath, with an open-concept kitchen and living room which is ideal for gathering with friends and family, filled with natural light and cottage charm. Step out from the primary bedroom onto your private deck and take in the lake breeze with your morning coffee, while the other two bedrooms are plenty room for your family or guests. The property also features a cozy bunkie with it's own powder room, and a gentle drive in from a municipally maintained road for year-round access. Enjoy easy access to Highway 11 and nearby amenities, with both Katrine and Huntsville just a short drive away! Whether you're relaxing on the deck, paddling out for a swim, or simply soaking up cottage life, this is your perfect summer haven. (id:35360)
Chestnut Park Real Estate
93 Balm Beach Road E
Tiny, Ontario
A rare and flexible offering in a peaceful setting just minutes from the shores of Georgian Bay! This spacious 6-bedroom, 4-bathroom home sits on an oversized half-acre lot abutting the Tiny Trail system, a well-maintained recreational corridor ideal for walking, cycling, and exploring nature. With only one direct neighbour you'll love the peace and tranquility that this unique home provides.The home is well-suited for multi-generational living, featuring two fully self-contained living spaces; one on the main floor and one on the upper level, each with its own kitchen, gas fireplace, furnace, A/C, and private entrance. The basement offers a great rec room, 4 piece bath and wet bar. The space here is endless. Inside, you'll find a bright, open-concept layout, main floor laundry, and a generous primary bedroom with a 4-piece ensuite. Outdoor living is just as appealing, with a covered back deck featuring a wood stove for year-round enjoyment, a fully fenced yard, and plenty of parking, which includes your spacious single attached garage that's fully insulated and heated. Located just 3 km from Balm Beach, known for its sandy shoreline, boardwalk, arcade, go-karts, and seasonal dining, this home puts you right at the heart of everything Tiny has to offer. Enjoy high-speed internet, the convenience of Midland and all major amenities just a short drive away, and the lifestyle that visitors try to pack into a weekend, available to you every day of the year! Don't sleep on this unique, turn-key opportunity in one of Tinys most desirable rural pockets. (id:35360)
Team Hawke Realty
309 Christopher Drive
Cambridge, Ontario
OFFERS ANYTIME, PRICED TO SELL. BUNGALOW WITH DOUBLE CAR GARAGE, IN-LAW SUITE AND NO REAR NEIGHBOURS. This charming 4-bedroom (2+2) raised bungalow in East Galt, is perfect for downsizers or growing families. The carpet-free main level has anopen-concept layout with a stylish kitchen featuring granite countertops and a handy breakfast bar. Downstairs, the in-law suite adds flexibilitywith two bedrooms, a separate living space, and plenty of privacy for guests or extended family. Step outside to a peaceful, low-maintenancebackyard with a koi pond. Flooring (2023), Garage Door (2023), Driveway (2022), Windows & Doors (2017), Furnace (2016), Granite CounterTops (2014), Roof and Eaves (2013). Great location, just 10 minutes from Highway 401, close to schools, shopping, and Cambridge MemorialHospital, with the vibrant Gaslight District and scenic Grand River just minutes away. Book your showing today. (id:35360)
RE/MAX Twin City Realty Inc. Brokerage-2
RE/MAX Twin City Realty Inc.
307 Maple Avenue
Kitchener, Ontario
307 Maple Avenue is an address full of ownership pride! Such a lovingly-cared for, charming home, both inside and out, ideal for those entering the market, upsizing from a condo, or downsizing from a larger property but still looking for outdoor space in which to roam! With ample curb appeal, this fully detached 1.5-storey home is ready to move into and enjoy. A covered front porch first welcomes you, with space to sit and enjoy the morning sun that peeps through the trees. Inside, a front hallway with spunky checkered-tile floor leads through the main area. There is a bright front living room, with large front window and hardwood floors. The kitchen features 3 stainless appliances, and is spacious enough to host a little eat-in breakfast nook (or coffee station). There is an adjacent former main floor bedroom, which functions as an ideal dining space, and overlooks the gorgeous rear yard. The main floor is complete with a bright updated 4pc bathroom, and then up the stairs, one will find the two spacious bedrooms. The basement is unfinished but clean, ideal for use as a rec room, music or craft area, or offering a space for the home office set up. Laundry, utilities and extra storage, including a spacious cold cellar, finish off the basement. There is an unheated rear mudroom off of the kitchen (not included in square footage noted), which leads to the private west-facing backyard, where you can enjoy afternoon sun for yourself, the veggies are happy, and evenings are signed off by sunsets. Additionally, you have your own little mini-orchard, with 1 apple tree and 2 "Mirabelle" plum trees, which are on a biennial fruiting rotation! This year is the year that the apple tree should fruit, so get ready for those classic Fall baking flavours! A garden shed at the back offers tucked away storage for all things miscellaneous. This home is around the corner from Guelph Street Park, and offers quick highway access for commuters. Don't miss your chance on this one! (id:35360)
Royal LePage Royal City Realty
1034 Lone Wolf Crescent
Dysart Et Al, Ontario
Stunning 309 feet of waterfront privacy at this New Home on Percy Lake. Nestled among the trees for exceptional seclusion, this exquisite new construction home offers serene lakeside living on the peaceful shores of Percy Lake. The expansive shoreline and beautifully landscaped acreage have been designed to provide maximum enjoyment, with every inch of the lot thoughtfully utilized. The property boasts two docks perfect for housing all your watersports gear, while a lakeside stone patio with a fire pit and hot tub offers the ultimate relaxation spot, perfectly positioned to capture breathtaking sunset views from the adjacent sun deck. Inside, the expansive main floor features 4 spacious bedrooms and 4 bathrooms, with an open-concept kitchen, dining area, and a stunning living room with a cathedral ceiling. The primary suite is a true retreat, complete with spectacular views, a luxurious ensuite, and a walk-in closet designed to impress. Sunroom adjacent to the dining area and deck includes a custom built in office. 36" doorways throughout ensure accessibility for all. The walkout lower level is made for entertainment, offering games tables, arcade machines, a media area, and even a rare indoor hockey rink. Modern finishes, stunning tile work, and custom built-ins throughout ensure no detail has been overlooked. Two propane fireplaces add warmth and ambiance to this turnkey property. An attached 3 car garage provides additional storage for all your outdoor toys, perfect for exploring the shared 1,200 acres of common element land and its many trail systems. This is lakeside living at its finest privacy, luxury, and endless entertainment await! (id:35360)
RE/MAX Professionals North
13 Bay Street
Woodstock, Ontario
Introducing a brand-new, two-storey commercial building located at 13 Bay Street in the heart of Woodstock. This meticulously constructed property boasts approximately 1,300 square feet per floor, including a fully finished lower level. Designed with versatility in mind, the building is configured into three separate units, with the main and lower levels easily combinable to accommodate larger business operations. Top 5 Reasons to make this place your own: 1) Immediate Occupancy: Move-in ready for your business endeavors. 2) Flexible Layout: Three distinct units, each equipped with its own mechanical room and bathroom facilities. 3) Accessibility: Main floor is wheelchair accessible, ensuring inclusivity for all clients and staff. 4) Ample Parking: Sufficient paved parking available on-site for customers and employees. 5) Strategic Location: Quick access to downtown Woodstock and nearby amenities, enhancing business visibility and convenience. Zoned C-5 (Central Commercial) under the City of Woodstock Zoning By-law, this property permits a wide array of commercial activities, including but not limited to: Retail Stores, Offices (e.g., medical, professional, financial), Restaurants and Cafés, Personal Service Establishments (e.g., salons, spas), Entertainment Facilities, Hotels or Motels, Mixed-Use Developments (residential units above commercial spaces), Light Automotive Services (subject to specific provisions). This property presents an exceptional opportunity for entrepreneurs and investors alike. Whether you're looking to establish your own business headquarters or seeking a property with rental income potential, 13 Bay Street offers the flexibility and features to meet your objectives. Book your showing Today! (id:35360)
RE/MAX Twin City Realty Inc.
280 Cornelius Parkway
Toronto, Ontario
Executive Custom Built Home With Luxury Finishes In An Excellent Location. Very Spacious Home With A Great Functional Layout.The Main Level Has A Bonus Den/Office & A Full Washroom.4 Very Large Bedrooms With Over Sized Closets & Master Br Has A Great Walk Out Balcony And Ensuite Washroom. X-Long Driveway That Can Accommodate Up To 3-4 Cars.Beautiful Backyard, With Own Private Bbq Area In A Park Like Setting. Mins Away For Humber River Hospital. (id:35360)
Realty Executives Edge Inc
217 River Birch Street
Kitchener, Ontario
Set within one of Kitchener’s most exclusive & sought-after neighborhoods, this extraordinary residence blends refined interiors w/ resort-style outdoor living on a beautifully landscaped lot. Hidden Valley is known for its luxury homes, winding trails, & natural beauty—& this home captures the very best of it, from its elevated setting with serene views to its unforgettable backyard oasis. This meticulous home offers an unparalleled lifestyle—anchored by an incredible sunroom that will steal your heart! A true architectural highlight, encased in floor-to-ceiling moveable glass paneling, inviting natural light to pour in and offering uninterrupted views. Whether you're enjoying a quiet morning coffee or hosting guests, this space effortlessly adapts thanks to a cozy gas stove that makes it equally inviting in cooler seasons. The heated saltwater pool, soothing hot tub, covered pool house, & outdoor BBQ & preparation area come together to create the perfect setting for entertaining. Step inside to discover a thoughtfully designed interior where elegance meets everyday comfort. 12-foot ceilings on the main level create an airy, open feel, enhanced by rich engineered hardwood, statement waffle & tray ceilings, showcase windows & gas fireplace with impressive stone detailing. The chef-inspired kitchen offers quartz countertops, premium Miele appliances & expansive cabinetry that blend style w/ function. The open concept living & dining spaces flow effortlessly, perfect for entertaining or quiet evenings in. The primary suite is a private retreat, complete w/ a custom Chervin double vanity. Additional features-cathedral-ceiling office w/ stunning front-facing views, two additional bedrooms w/ separate washroom, & dedicated main floor laundry room. The highlights continue with an impressive lower-level w/ wet bar, pool table, gas fireplace, & spacious flex rooms. Meticulous updates, curated finishes, & a sunroom like no other—this is where luxury meets lifestyle. (id:35360)
RE/MAX Twin City Realty Inc. Brokerage-2
837 Edgar Street W
Listowel, Ontario
Just move in to this spacious and well maintained semi detached home in quiet neighbourhood. This carpet free home has been recently painted throughout and boasts many updates. The main floor features an updated powder room, spacious living room, dreamy eat-in kitchen with updated and extended cabinets, pantry with roll out drawers, stainless steel appliances, newer floor and walk out to new deck. The main floor also features a new front door, patio door and living room window. Upstairs you will be impressed by 3 good sized bedrooms. The primary bedroom has a walk in closet and ensuite privilege. The other 2 bedrooms both accomodate full sized beds with room to spare. The updated 4pc bath is bright and modern. The lower level has a versatile finished space that has the flexibility to be a rec room, man cave, play room or games room. There is also a large utility room for storage and laundry area. Other updates include the c/air (2023), deck (2024), front door, patio door & windows (2024). Outside enjoy the private deck, fenced yard, large front yard, concrete driveway with parking for at least 4 cars plus a garage. Located near parks, schools and shopping. Enjoy small town living with all the amenities and shopping of the city while being close to nature and farmland. An easy commute to KW is a bonus. Shows very well! (id:35360)
Peak Realty Ltd.
9 Pauline Place
Guelph, Ontario
9 Pauline Pl is a spectacular 3-bdrm, 2-bathroom backsplit W/stunning backyard oasis nestled on tranquil cul-de-sac in Guelph's sought-after West Willow Woods neighbourhood! Upon entering you're greeted by open-concept living & dining area W/laminate floors, pot lighting & beautiful bay window that floods the space W/natural light, perfect space for relaxing W/family or entertaining. Spacious kitchen W/rich dark cabinetry, granite counters, S/S appliances, tiled backsplash & convenient pantry cupboard. Cozy breakfast nook W/vaulted ceilings & garden doors leads to serene backyard making it an ideal spot for morning coffee. The upper level houses a generous primary retreat W/laminate floors, expansive windows & ample closet space. Garden doors open to spacious upper deck offering picturesque tree-top views—perfect haven to unwind. Originally designed as 3 bdrms, the primary suite can easily be converted back to add 4th bdrm. Another sizable bdrm & 4pc main bath W/oversized vanity & shower/tub complete this level. The lower level extends the living space featuring add'l bdrm W/large window & rec room W/laminate floors, gas fireplace & projector screen for ultimate movie nights. Garden doors usher in natural light & lead to 4-season sunroom lined W/large windows, allowing you to enjoy the outdoors yr-round. Downstairs you'll find a versatile bonus room—ideal for office or hobby space—along with 4pc bath & laundry room equipped W/ample storage. Step into your private retreat in the beautifully landscaped fully fenced backyard. Spacious upper deck sets the stage for summer BBQs, while lower patio provides cozy spot for outdoor dining. Surrounded by mature trees & lush gardens for ample privacy. Tucked at the back is a charming bench swing nestled among the trees—your perfect hideaway! Around the corner from Marksam Park & short walk to Westwood PS. Mins from shopping, restaurants, groceries, LCBO & Willow West Mall. Quick access to Hanlon Pkwy makes commuting is a breeze (id:35360)
RE/MAX Real Estate Centre Inc.
244 Newbury Drive
Kitchener, Ontario
Welcome to Fabulous Forest Heights! This beautifully maintained home has been thoughtfully updated with modern amenities. The 2018 custom kitchen renovation boasts ample storage, stone countertops, and luxury vinyl flooring, perfectly complemented by the main floor's sleek finishes. Upstairs, the 2019 bathroom update and 2020 flooring renovation bring a touch of modern elegance. The 2021 stair tread and riser update adds a safe and stylish touch. The spacious primary bedroom features a convenient cheater door to the bathroom, while two additional bedrooms provide ample space. The lower level's expansive living area is ideal for family movie nights or in-laws, complete with two bedrooms, a kitchen, a second bathroom, and access to the expansive deck. The serene backyard oasis, surrounded by perennial beds, offers additional privacy and tranquility. Located just minutes from The Boardwalk's shopping and dining, this home is a rare gem! (id:35360)
Keller Williams Innovation Realty
175 Maitland Street
Kitchener, Ontario
Welcome to this beautifully upgraded freehold townhouse in the desirable Huron Village neighborhood! This 3-bedroom, 2.5-bath home offers comfort, style, and a prime location, perfect for families and professionals alike. Freshly painted and move-in ready, the main floor features modern pot lights, stainless steel appliances, elegant maple cabinetry, and a sleek quartz countertop in the kitchen. The primary bedroom includes a private ensuite, while upgraded bathroom fixtures add a touch of luxury throughout. Enjoy outdoor living with a wooden deck and stone patio, all backing onto serene green space for added privacy... No rear neighbors! Located close to top-rated schools, shopping, and the Huron natural area and sports park, this home truly combines convenience with charm. Don’t miss this opportunity to own in one of Kitchener’s most sought-after communities! (id:35360)
RE/MAX Real Estate Centre Inc.
205 - 2 Quebec Street
Guelph, Ontario
**FIRST MONTH FREE!** ONE BEDROOM PLUS DEN & 2 BATHROOMS. 1417 SQFT UNIT WITH ADDITIONAL STORAGE ROOM. Welcome to The Lofts: Your Dream Downtown Living Space. Discover unparalleled urban living at The Lofts, a premium rental community located directly across from Market Fresh in the heart of downtown. Perfect for young professionals, this prime location offers walking distance access to an array of fantastic local restaurants including Mijida, Baker Street Station, Buon Gusto, Red Brick Cafe and more. Enjoy shopping at Quebec St. Mall and take advantage of the beautiful Speed River trail network for outdoor adventures and scenic strolls. Be the first to live in these newly renovated units, featuring sleek white kitchens and large open concept living spaces. Each unit is equipped with brand new appliances and offers the convenience of your own laundry facilities. Loft-style bedrooms come with modern barn-style doors, and beautiful laminate floors are found throughout the units. Large windows ensure ample natural light, creating a bright and inviting atmosphere. Each unit includes one underground parking space and plenty of storage space. The Lofts comprise 14 exclusive units located on the second floor with a dedicated elevator. Residents have access to a private gym and a lounge, not shared with the rest of the building. Enjoy peace of mind with a rent-controlled building. Units are not owner-owned, eliminating concerns about sudden rent increases above the provincial guideline or owners moving back in for personal use. Experience the best of downtown living at The Lofts, where modern comfort meets vibrant city life. Secure your spot in this desirable community and enjoy a lifestyle of convenience, luxury, and security. (id:35360)
Chestnut Park Realty (Southwestern Ontario) Ltd
102 - 106 Bard Boulevard
Guelph, Ontario
Welcome to 106 Bard Blvd, Unit 102, a rare ground-floor suite offering the perfect blend of comfort, style, and convenience in Guelphs sought-after Westminster Woods neighbourhood. This spacious 2-bedroom + den unit features a fully carpet-free layout with wood floor and tile, granite kitchen countertops, and two full bathrooms including a private ensuite with double sinks and a walk-in closet in the primary bedroom.Enjoy the ease of ground-floor living with no elevator needed and direct access to your own private enclosed patio, perfect for quiet mornings or evening relaxation. The versatile den offers flexible space for a home office, guest room, or creative nook. This unit also comes with two exclusive parking spots one underground and one above ground offering unmatched convenience in the building. Residents enjoy access to a range of well-maintained building amenities, including a fully equipped fitness room, party room, and beautifully landscaped grounds. The community feel is strong here, with walking paths, garden spaces, and friendly neighbours creating a warm and welcoming environment. Located in the desirable south end, Westminster Woods is known for its walkability and access to nature. You're steps from the Westminster Woods Trail System, Orin Reid Park, and just minutes to Dragonfly Park with its splash pad, playgrounds, and sports fields. Daily essentials and shopping are easily accessible with Pergola Commons, Clairfields Commons, and big-box stores like Walmart, Cineplex all nearby. Enjoy a wide variety of dining options from Borealis Grille, Coras, to your favourite coffee and bubble tea spots.With easy access to Guelph Transit, Highway 6, and the Hanlon Expressway, commuting is a breeze whether you're heading downtown, to the University of Guelph, or to the 401. Whether you're downsizing, investing, or simply looking for a low-maintenance home in a vibrant community this unit is truly a standout. Don't miss your chance to call it home. (id:35360)
Coldwell Banker Neumann Real Estate
101 - 71 Wyndham Street S
Guelph, Ontario
Welcome to this stunning ground floor unit in the highly sought-after Edgewater Building! Located in the heart of downtown Guelph, this condo offers ultimate convenience, with easy access to the city's vibrant amenities and a prime spot on a transit route. Featuring 2 spacious bedrooms, tall ceilings, in-suite laundry, and your own private terrace. This bright and modern unit showcases an open-concept kitchen, dining, and living area, perfect for both daily living and entertaining friends and family. The unit is beautifully finished throughout, ensuring a move-in-ready experience. Edgewater residents enjoy fantastic amenities, including a golf simulator, guest suites, and a fully equipped exercise room adding a touch of luxury to everyday life. Plus, this unit comes with 1 underground parking space for your convenience. With everything downtown Guelph has to offer just steps away, and the added benefit of secure parking and transit access, this is an opportunity not to be missed! Book your showing today! (id:35360)
Coldwell Banker Neumann Real Estate
455 13th St A W
Owen Sound, Ontario
Welcome to 455 13th Street A W - A Charming Home in a Peaceful Neighbourhood. Nestled in a quiet, family-friendly area, this updated 3-bedroom, 1.5-bathroom home offers comfort, convenience, and functionality. Located within walking distance to Westside amenities including convenience stores, doctor's office, schools, beautiful Georgian Bay, and baseball diamonds - this home combines lifestyle and location. Inside, you'll find a galley-style kitchen that maximizes efficiency and leads into the dining room, seamlessly open to the living room, perfect for entertaining family and friends. The spacious laundry/mudroom features a 2-piece powder room and rear entry, ideal for busy households or outdoor enthusiasts. Situated on a deep 200' lot (approx.), the property includes rear parking for two vehicles. Enjoy quiet time on the fully covered front porch. The basement offers generous storage space or exterior shed, and there's exciting potential to finish the attic for additional living area. Don't miss the opportunity to own this well-located home with room to grow and entertain. (id:35360)
Sutton-Sound Realty
1183 Kendrick Creek Lane
Minden Hills, Ontario
With a year-round road, this 3-Season property has huge potential on the shores of South Lake, a lovely clean spring fed lake with great fishing and swimming and just minutes from the town of Minden, a perfect spot for family getaways. This cottage has 3 bedrooms and 1 bathroom with open concept layout with a galley kitchen, a spacious living room with cathedral ceilings and cozy wood stove and wall to wall windows offering amazing views of the lake, add a fantastic porch which adds extra living space and lovely lake breezes. The lot is level and nicely treed with plenty of room for kids to play. The cottage has been vacant for some time and is in need of a bit of upgrading or renovating and decks and stairs to lake need replacing and are not to be walked on. The building come as is, with no representations or warranties by the seller. The perfect opportunity to jump into cottage life. (id:35360)
Royal LePage Lakes Of Haliburton
239 Corrie Crescent
Waterloo, Ontario
Welcome to your personal retreat in the city! Nestled in a sought-after neighborhood, this thoughtfully redesigned home blends modern luxury with nature at your doorstep. Every detail has been carefully crafted for both comfort and style. From the moment you arrive, the landscaped exterior, oversized windows, and covered porch create an inviting first impression. Inside, a grand staircase and designer lighting set the tone. The formal sitting room flows into a bright dining area, both featuring coffered ceilings and elegant fixtures. The chef’s kitchen shines with custom cabinetry, Jenn Air appliances, a pot filler, and a waterfall island with breakfast seating. Large windows frame views of the private backyard, filling the space with light. A walk-in pantry ensures ample storage. The family room is perfect for relaxing, with soaring ceilings and a stunning floor-to-ceiling fireplace. This level also offers a functional laundry suite, mud room, powder room, and home office. Upstairs, four spacious bedrooms feature hardwood floors and large closets. The primary suite offers forest views, a custom walk-in closet, and a spa-like ensuite with a walk-in shower, heated floors, and a freestanding tub. Another ensuite and a Jack and Jill bathroom offer all the convenience and comforts your family needs. The finished lower level includes a rec room, bar, 4 piece bath, a 5th bedroom and a private entry. Outside, enjoy the expansive deck, covered patio, and mature trees backing onto David Johnston Technology Park. This exceptional home offers it all—schedule your tour today! (id:35360)
RE/MAX Solid Gold Realty (Ii) Ltd.
663 S Victoria Street S
Kitchener, Ontario
Discover the perfect blend of comfort and convenience with our fully furnished studio apartments in Kitchener, Ontario. Ideal for young professionals, these stylish units feature contemporary furniture and decor, ensuring a seamless move-in experience. Each apartment includes a full-size kitchen with modern appliances, ample counter space, and storage, catering to both cooking enthusiasts and those who prefer quick meals. Located within walking distance of shopping centers, cafes, parks, and public transportation, our apartments offer easy access to everything you need. Designed for productivity, they come with high-speed internet and dedicated workspaces, helping you stay connected and efficient. Ready for you to move in, our studio apartments provide a perfect balance of work and leisure in the heart of the city. Schedule a tour today to see why our community is the ideal choice for young professionals in Kitchener. Furnished bachelor/studio apartment Internet included (unlimited Rogers Ignite) Parking is available onsite for $50/month (id:35360)
Smart From Home Realty Limited

