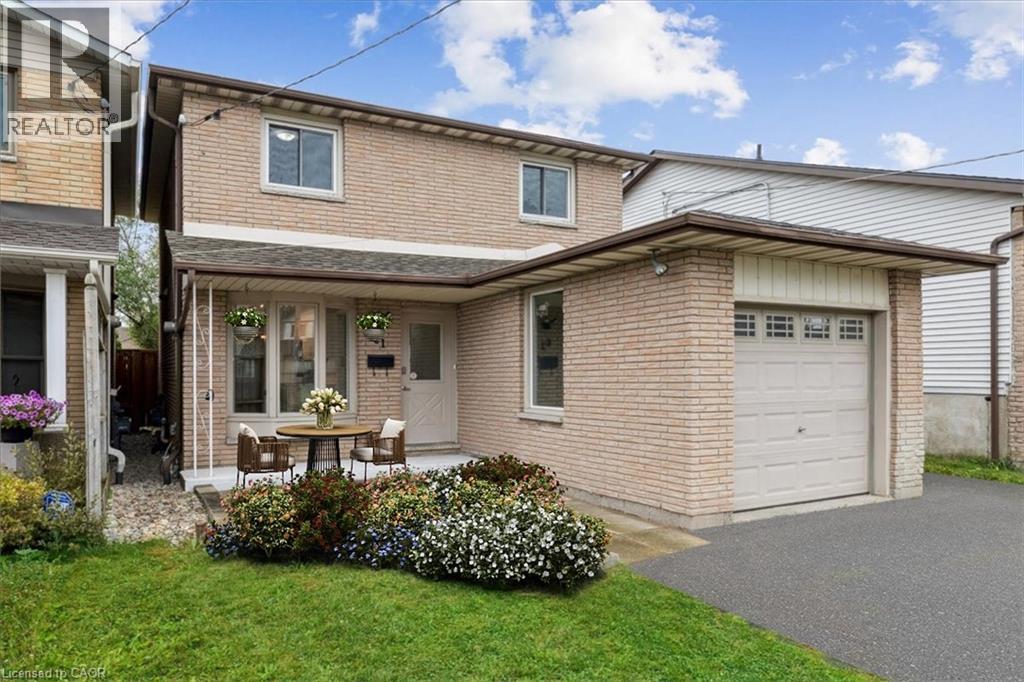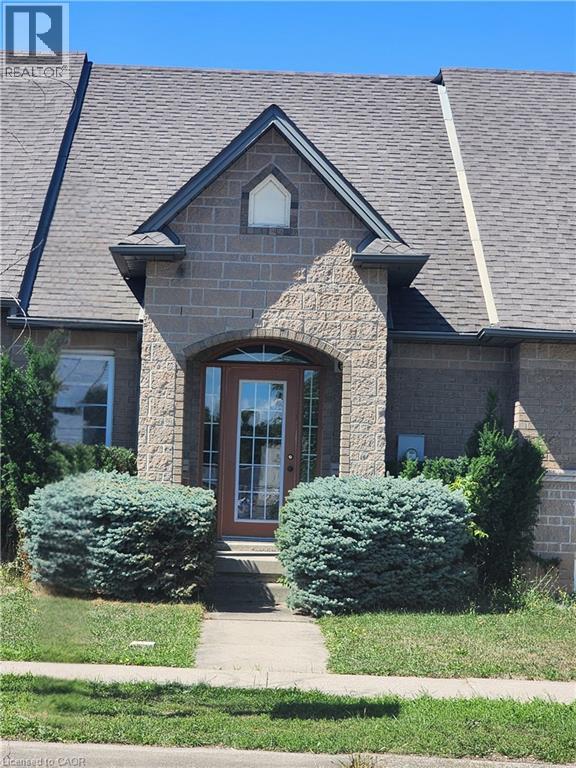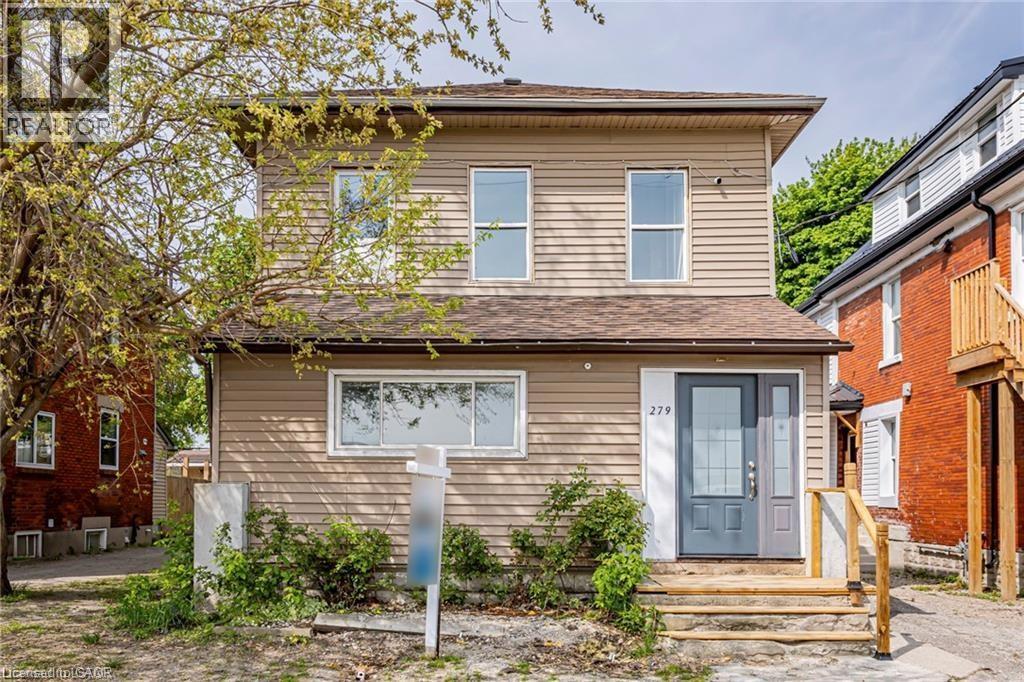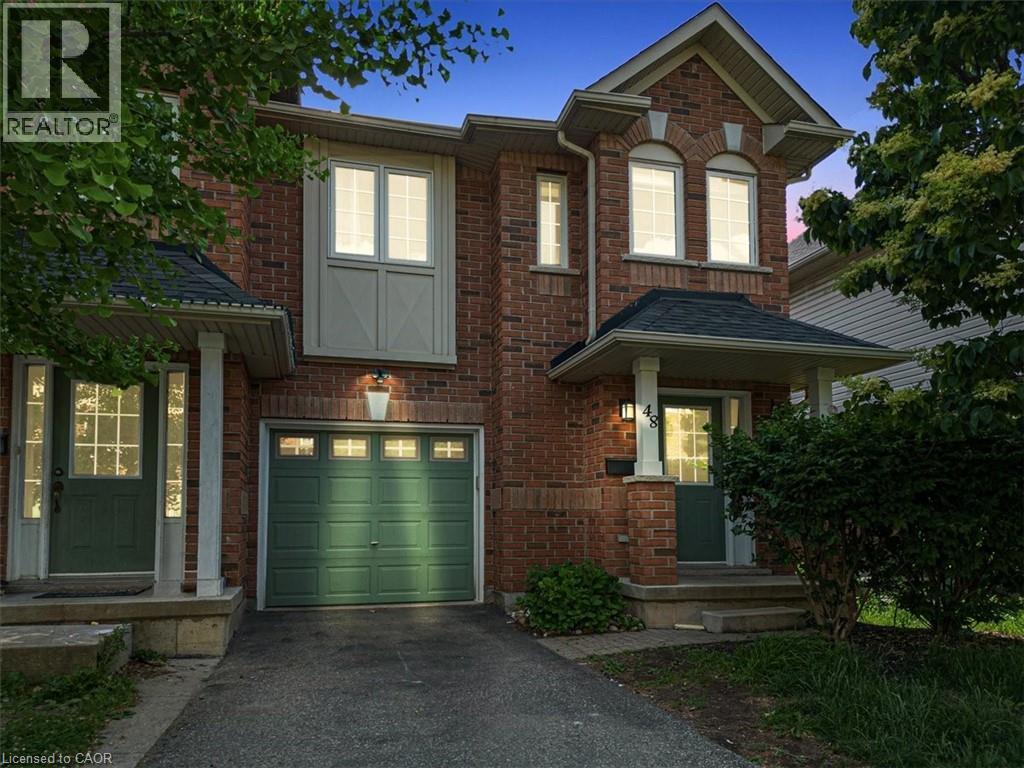61 Adis Avenue
Hamilton, Ontario
Gorgeous, move-in ready, 4-bedroom, fully detached West Hamilton Mountain home with numerous updates. Located in the highly sought after, family friendly Gurnett neighborhood. The main floor offers a gorgeous and bright updated eat-kitchen with large bay window, all stainless-steel appliances, undercabinet lighting, plenty of counter and storage space, a formal dining room with large window, a spacious living room with large patio doors with direct access to the backyard, 2-pc bath and separate side door entrance for quick access to either the attached garage or backyard. The upper level consists of a large and bright primary bedroom with wall-to-wall closet, an updated 4-pc bath with large vanity and 3 additional spacious bedrooms with plenty of closet space. The lower level includes a large and bright rec room with two window, large laundry, storage and utility rooms. Next step out of the large living patio doors directly onto the spacious fully fenced, backyard, patio and garden areas. Parking for up to 5 vehicles including a spacious and bright single car garage with easy access from the side door entrance and offering even more storage space. Just steps away from public transit, parks, playgrounds, rec centre with convenient access to Hwy 403, Lincoln Alexander Parkway, tons of shopping and restaurant options on Golf Links Road including several big box stores and even a Cineplex movie theatre, and so much more! (id:35360)
Rock Star Real Estate Inc.
228 10 Concession
Brockton, Ontario
Tucked away down a long laneway, this century home offers privacy, views of open fields, and plenty of country character. The two-storey home features a spacious eat-in kitchen with an island and walkout to a side deck complete with a clothesline, perfect for enjoying fresh country air. The main floor also includes a cozy living room with a woodstove, a full bathroom with laundry hook-up, and a bright office. Upstairs, you'll find three comfortable bedrooms and a second bathroom with a relaxing soaker tub. The home boasts original wood flooring, vinyl siding, forced air furnace and a durable metal roof. Move right in and enjoy as-is, or add your personal touch with a bit of redecorating. A welcoming covered front porch adds to its charm.The property being offered is approximately one acre surrounding the house, plus the long laneway. All offers must be conditional upon final severance approval. (id:35360)
Royal LePage Rcr Realty
1040 Clyde Road
Cambridge, Ontario
MUSKOKA WITHOUT THE DRIVE! This spectacular custom built home is within a 2.48 acre forested setting! The unique design of this home exemplifies the feeling of a northern luxury chalet! Loaded with high quality building materials and finishes and just built in 2021, this stunning home is a rare offering! The main floor provides an open floor plan with a soaring 20 foot vaulted ceiling framed with gorgeous wood timbers! The gourmet kitchen offers beautiful stainless appliances including an induction cooktop, a large centre island, quartz countertops and beautiful Moroccan style backsplash! A large great room with stone fireplace and dining area provide seamless flow for entertaining and expansive views of the forested backdrop! Step out to the massive deck and screened in room complete with remote retractable walls to increase the deck space for continued opportunity to entertain and enjoy the private surroundings! The main floor also offers a large bedroom/den and a full bathroom for those would prefer main floor living! A separate laundry room with cabinetry and access to the double car garage complete this level. A gorgeous wooden staircase takes you to the upper loft level with an incredible view of the main floor and outdoor surroundings! An office nook in the loft is ideal for those who work from home! An additional bedroom with walk through closet with built-ins and 3 piece ensuite with large walk-in shower serves as a primary retreat! Another hardwood staircase takes you to the walk-out basement with large finished family room with propane stove fireplace and an additional bedroom/den! The attached large double car garage is great for parking and all of your storage needs with loads of cabinets! An additional 19 x 15 detached garage is ideal for the toys and hobbyists! This home is truly stunning and a one of a kind dream private oasis and getaway from the city but is a short drive to Cambridge and Hamilton! Luxury Certified. (id:35360)
RE/MAX Escarpment Realty Inc.
390 Paradise Lake Street
Huron-Kinloss, Ontario
Escape to the serene countryside of scenic Kinloss Township, where rural charm meets modern comfort on this picturesque 50 acre retreat. With approximately 13 acres of open, workable land and the balance in tranquil pine & hardwood forests complete with trails and natural wetlands, this property is a haven for those seeking space, privacy, and a connection to the land. The custom-built bungalow offers timeless quality with an open-concept layout, featuring custom kitchen with huge island & granite countertops, four bedrooms, and two full baths. A full walkout basement and attached double garage add functionality, forced air heating and central air, while cozy woodstoves one on each level create a warm, inviting atmosphere throughout the seasons. Outdoors, you'll find everything you need for a self-sustaining lifestyle or peaceful rural getaway spacious drive shed, lean-to wood storage, a small barn for livestock, and even a charming log cabin tucked into the woods, hand-built from timber harvested and hewn right from the property. Whether you're looking to cultivate the land, raise a few animals, or simply soak in the beauty of nature, this property is a rare opportunity to live the good life surrounded by trees, trails, and timeless craftsmanship. A truly special setting where dreams take root. (id:35360)
RE/MAX Land Exchange Ltd.
167 Terrace Hill Street Unit# Upper
Brantford, Ontario
Attractive and fully renovated 2-bed, 1-bath second-floor duplex unit with private entrance and parking. Carpet-free throughout, this inviting home features a bright eat-in kitchen with stainless steel appliances, stone countertops, and ample cabinetry. The spacious living room and two light-filled bedrooms offer plenty of comfort, while the full bath includes in-suite laundry with a stackable, full-sized washer and dryer for added convenience. Additional comforts include a new central A/C unit and forced-air gas furnace that are separate from the main floor A/C and furnace. Step right from the kitchen onto your large 12’ x 12’ deck—perfect for BBQs or relaxing outdoors. Ideally situated within walking distance to countless amenities and just minutes from Highway 403, this home combines style, comfort, and convenience! (id:35360)
RE/MAX Real Estate Centre Inc.
258 Lakeside Trail
Magnetawan, Ontario
Immaculate 4-bed, 3-bath waterfront home on Beaver Lake in Magnetawan. Located on a year-round maintained private road in a quiet location with over 2.5 acres and 167 ft of shoreline - great privacy, some west exposure, and lots of sun throughout the day. Large level property with gentle sandy entry into the lake, perfect for kids and pets. Enjoy 40 miles of boating on the Ahmic Lake system, known for fantastic fishing, swimming, and boating activities.This home is ideal for year-round enjoyment - snowmobiling, ATVing, ice fishing, and cross-country skiing. Features include an attached garage, screened in gazebo for evening games and storytelling, vaulted pine ceilings, large picture windows bringing in plenty of light throughout the home, and an open-concept kitchen/living area. All rooms are spacious. Storage rooms and laundry room. Full basement with walkout to patio, family/games room, bedroom, bathroom with potential for a granny suite or convert into an apartment. Cozy up to the warmth of the pellet stove after a day of snowmobiling or the ice rink you've made on the property. We've already asked the questions so you can make a quick decision. Upgrades include: Corian countertops, appliances purchased 2017, vinyl flooring in kitchen, main floor and upstairs bathroom and hallway. Carpet installed in both upstairs bedrooms 2020 - New dock with hydro. 2021-2022 new vinyl windows and blinds throughout house. New front door and basement sliding door. 2022 - New propane fireplace in great room. 2023 - refurbished deck and basement pellet stove. Launch your boat directly from your property. No need for a public ramp! Detached 20x32 shop with hydro. High-speed internet and Bell fibre coming by end of 2025/26. Perfect for remote work. Certified wood stove, septic documents, and utility cost estimates available. Move-in ready so you can start enjoying cottage country right away. Click the media arrow below to see more! (id:35360)
RE/MAX Parry Sound Muskoka Realty Ltd
61 Dynasty Avenue
Stoney Creek, Ontario
Welcome to 61 Dynasty Avenue, a freehold bungaloft townhouse ideally situated in the heart of Stoney Creek with convenient access to the QEW, schools, parks, and all nearby amenities. This thoughtfully designed home features rear parking with a detached garage, a main floor primary bedroom with ensuite privilege, main floor laundry, a spacious open-concept kitchen with ample cabinetry, and a bright great room highlighted by vaulted ceilings. The upper level offers two additional bedrooms, a second 4-piece bathroom, and a versatile loft overlooking the main floor, perfect for an office or lounge space. The high, dry basement remains unfinished, providing abundant storage or future potential. Combining comfort, functionality, and convenience, this home is an excellent choice. Tenant to pay all utilities and hot water heater rental. (id:35360)
RE/MAX Real Estate Centre Inc.
276 Parker Street W
Meaford, Ontario
Fantastic unfurnished annual rental available for ace tenants! Occupancy November 1, 2025 to be settled in for your first Christmas! This 2 bedroom, 1 bath bungalow is centrally located in a quiet, friendly neighbourhood in Meaford and is just what you've been hoping to find. For the same price or less than a condo, duplex, or apartment, enjoy the many amenities that a single-family detached home can offer: an attached one-car garage with remote door opener and inside entry, a walk-out from the eat-in kitchen to a 20 x 14 deck with pergola and privacy lattice fence, a spacious, private back yard with one of the 2 sheds exclusively for your use, as well as a large laundry room with full-sized washer and dryer. Meaford offers year-round cultural events at the historic Meaford Hall, a new state-of-the-art library, numerous downtown eateries, a weekly Farmers Market in the summer, local sand beaches and playgrounds, the Marina on beautiful Georgian Bay, local golfing, the Georgian Trail and so much more! Only 2 blocks from the hospital. No smoking or vaping. Please submit OREA Rental Application, Up-to-Date Equifax or TransUnion Credit Report, 2 recent Pay Stubs, and Letter of Employment. First and last months rent required upon Lease acceptance. Tenant pays Gas, Electricity, Water/Sewer, Garbage Tags, Cable, Internet, and Tenant Insurance. (id:35360)
RE/MAX Four Seasons Realty Limited
82 Timberlane Crescent
Kitchener, Ontario
Looking for the perfect place to start your next chapter? This 3 bedroom home has everything a growing family needs. With no neighbours behind you and peaceful green space in your backyard, it’s the kind of spot where kids can play and you can relax after a long day. You’ll love the location, just a short 5 minute walk to schools, parks, plus quick highway access makes your work commute a breeze. Forest Heights is known for being family-friendly, and this home fits right in. Public transit nearby along with quick access to Ira Needles, the one stop shop road. This one won’t stick around for long, call today to book your private showing and see for yourself! (id:35360)
RE/MAX Twin City Realty Inc.
279 William Street Unit# 2
London, Ontario
For Lease! Welcome to 279 William St in London! This centrally located duplex has been fully renovated(2022) from top to bottom and is ready for you to move in. Perfect for students, young professionals, the unit offers modern living with plenty of natural light. Unit 2 is situated on the second floor and features two spacious bedrooms, a bright bathroom, and an open-concept living and dining area. Parking is available and included in the monthly rent. The unit is equipped with brand-new (2022), energy-efficient appliances, in-suite laundry, individual hot water tank (owned), separate hydro and water meters, individual breaker panels, and environmentally friendly heat pumps that serve as both a furnace and air conditioner, complete with separate heating/cooling units and thermostat controls. Don’t miss the opportunity to make this beautifully renovated space your new home. (id:35360)
Red And White Realty Inc.
250 Ainslie Street S Unit# 48
Cambridge, Ontario
Welcome to this gorgeous end-unit townhouse! Nestled in a family friendly community where you would love to spend quality time. A perfect balanced home between nature and city with lots of trails and amenities around. Main floor boasts an open concept area. Entire floor is carpet free with living & dining room. Kitchen has lots of cabinetry space with. It also provides access from main-floor to a small deck. 2nd Floor offers a beautiful Primary bedroom with an en-suite along with 2 additional good-sized bedrooms. 2nd floor also offers additional sitting room for your home office or kids play area. Walkout finished basement offers a decent sized area for your entertainment with additional full bathroom. High rated schools in this neighborhood and lots of amenities are at your walking distance. Dont Miss it! (id:35360)
RE/MAX Twin City Realty Inc.
58 Williams Street
Collingwood, Ontario
Welcome to 58 Williams Street, a lovely 4-bedroom, 3-bathroom home in Collingwood's Lockhart Meadows community. Just under 2,000 square feet, this home is designed for family living and effortless entertaining with modern conveniences and an unparalleled location. The private, serene backyard is a absolute retreat surrounded by mature trees with a vine covered gazebo, deck for dining, garden shed and is fully fenced, backing onto the Train Trail. Steps from Admiral Public School and a short walk to OLB & CCI, this home is perfect for families of all ages. The main floor is thoughtfully finished with stunning oak floors, upgraded trim & lighting, a custom gas fireplace in the 2-story living room, which is flooded with afternoon sun. Enjoy the spacious kitchen with granite counters & island, ample storage & separate pantry. Upstairs is spacious with 4 bedrooms and the primary offers a private retreat with a custom walk-in closet complete with built-ins & oversized ensuite. The large, unfinished basement provides a bright, open blank canvas, ready for you to create your dream space whether a home gym, a rec room, home office or an additional suite. This beautifully maintained home combines elegant design, practical living, and prime location; walking distance to downtown Collingwood, the YMCA, recreation centres, schools, our fantastic trail system & more. (id:35360)
Royal LePage Locations North












