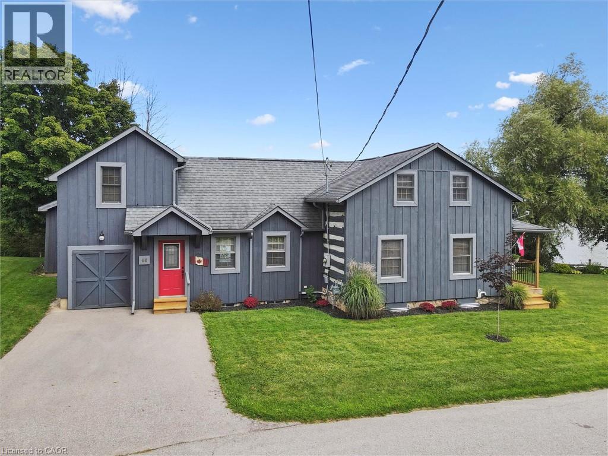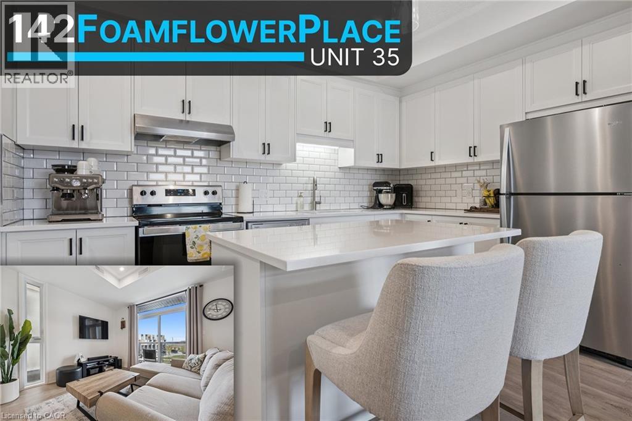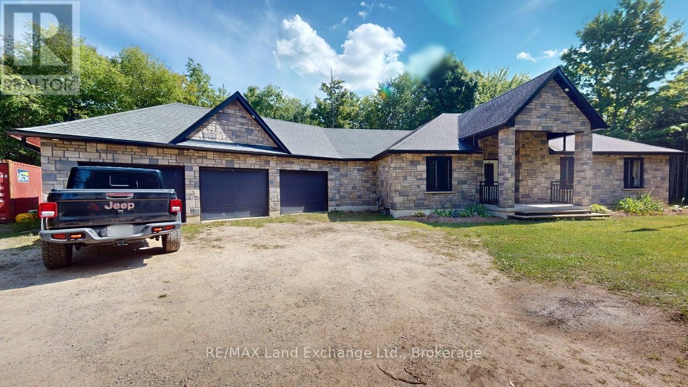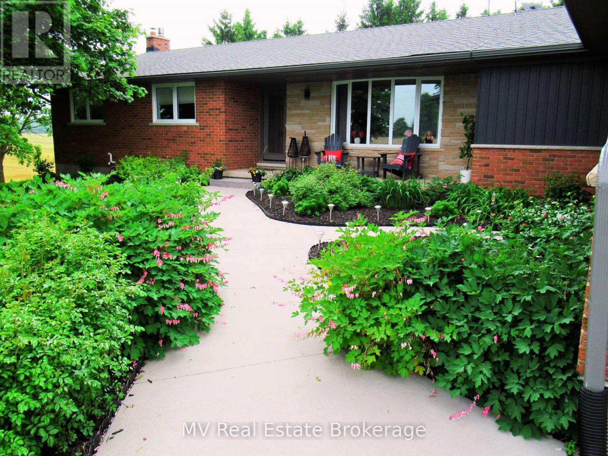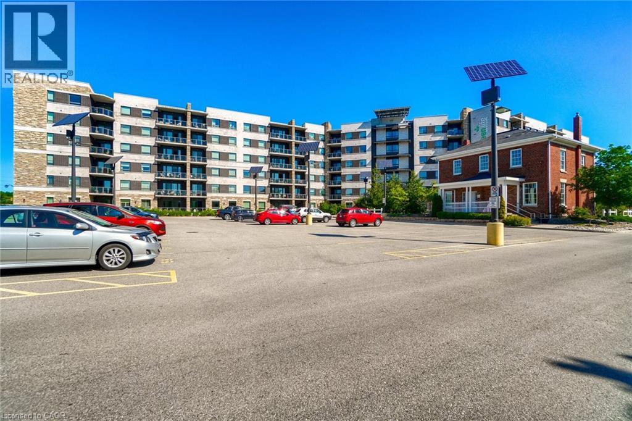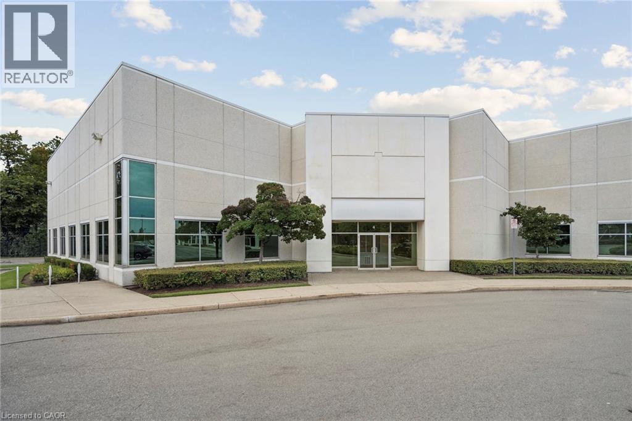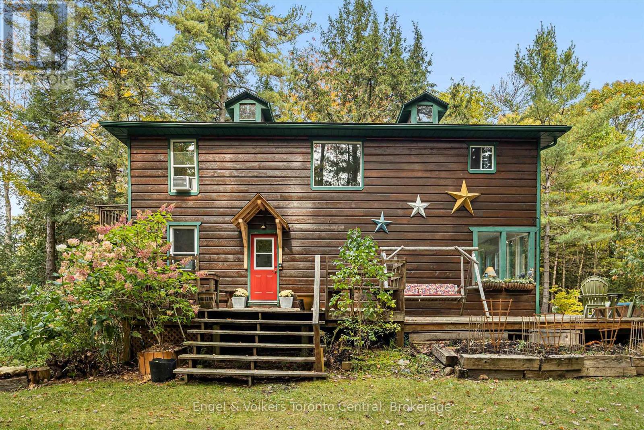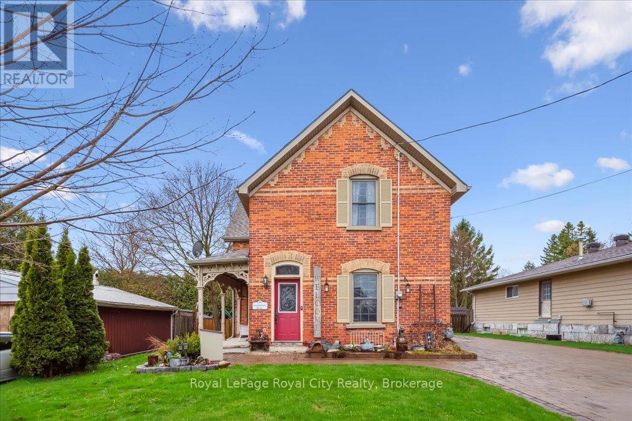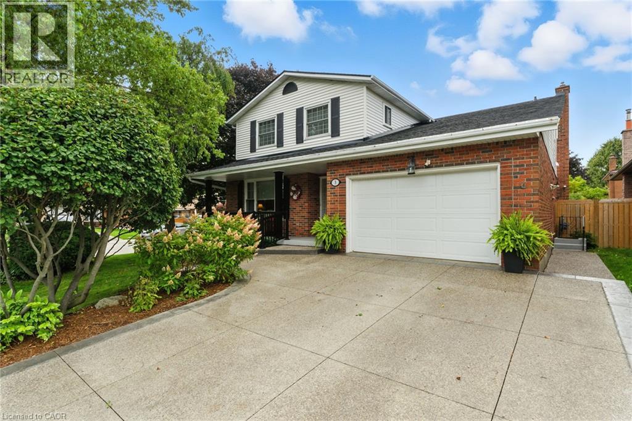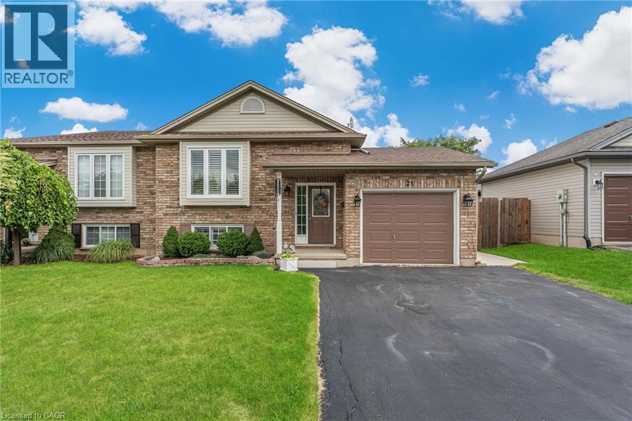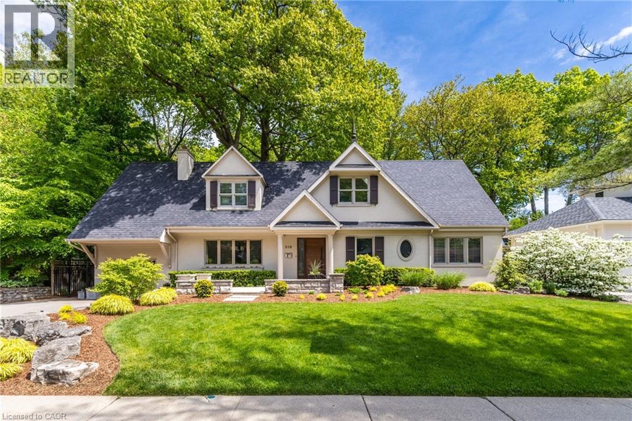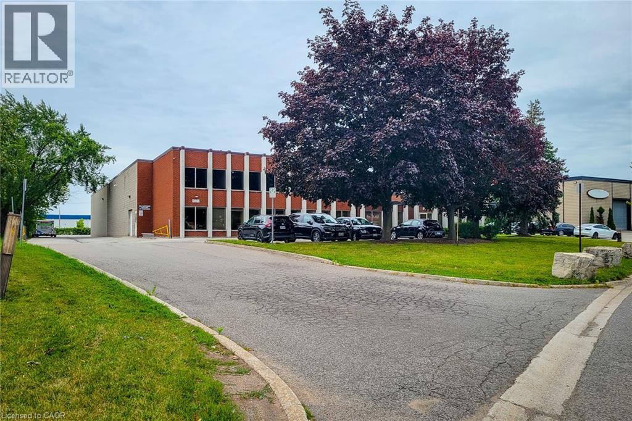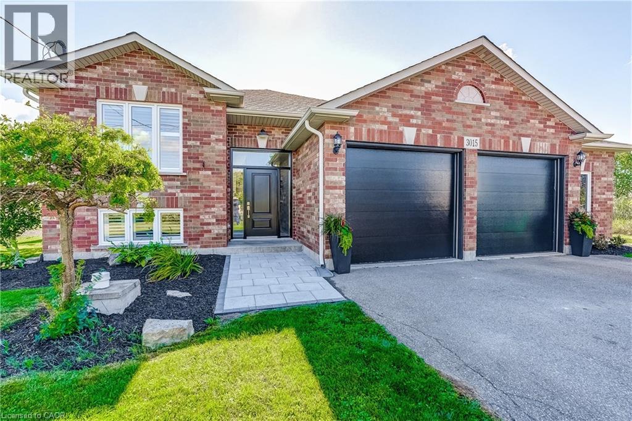20 Anglerock Drive
Cambridge, Ontario
This solid brick 5-bedroom home offers just over 2,200 sq. ft. of living space and is filled with charm and functionality. The welcoming large foyer with double French doors opens into a bright and spacious layout. The front living room features expansive windows that bring in an abundance of natural light, while the family room offers a cozy atmosphere with its electric fireplace and newer flooring. A separate dining room provides the perfect setting for family dinners and gatherings. The large eat-in kitchen is ideal for everyday living, featuring extra cabinetry, newer appliances, and direct access to the backyard. Convenience continues on the main level with a laundry room and access to the double car garage, which includes a separate side entrance to the home. Upstairs, the master suite boasts his-and-hers closets and a spacious ensuite, while the four additional bedrooms are all generously sized, providing ample space for family or guests. The finished basement extends the living space , abundant storage, and a cozy gas fireplace—perfect for relaxing or entertaining on cooler nights. Outdoors, you’ll find a beautifully maintained private backyard with a covered awning, ideal for hot summer days, and a large storage shed. Recent updates include new front and back windows, a new patio door, and a roof with a 35-year warranty. Set in a quiet neighbourhood close to schools, parks, shopping, and all amenities, this home offers the perfect combination of comfort, style, and convenience—ideal for both family living and entertaining. (id:35360)
RE/MAX Twin City Realty Inc. Brokerage-2
680 Woodburn Road
Hamilton, Ontario
Want to enjoy a rural seting minutes from the city? Welcome to 680 Woodburn Rd located between the Stoney Creek Mountain & Binbrook. This generous 75 x 165 lot brings you quiet enjoyment of life in the country without going to far from the convenience of the city. The home itself is as inviting as its gets. A charming 1.5 storey updated throughout is ready for any famiy. A floor bedroom, lower bedroom and 2 upstairs bedrooms is a configuration suited for all. The garage, driveway and yard allow for large family get togethers, working on a hobby and enjoying life your way. The deck is designed for peaceful country nights under the stars making memories. (id:35360)
Revel Realty Inc.
281 Broadacre Drive
Waterloo, Ontario
Welcome to 281 Broadacre Drive in Kitchener, a stunning 4-bedroom, 4-bathroom home built by Heathwood and only one year old. Offering 2,590 sq. ft. plus an unfinished basement, this property blends modern design with everyday comfort in a sought-after family neighbourhood. The bright, open-concept main floor features a showpiece kitchen with white cabinetry, stone countertops, a large island, and stainless steel appliances. The adjoining living room is warmed by a gas fireplace, while main floor laundry and a double car garage add convenience. Upstairs, the primary suite impresses with a coffered ceiling, walk-in closet, and spacious ensuite. Two bedrooms share a Jack and Jill bath, each with its own walk-in closet, and the fourth bedroom offers generous space and light. The unfinished basement is ready for your personal touch, ideal for a gym, rec room, or in-law suite. Close to schools, parks, trails, shopping, and community centres, this home is the perfect turnkey opportunity in a thriving area. (id:35360)
Century 21 Heritage House Ltd.
170 Benton Street S
Kitchener, Ontario
Just steps from Victoria Park and all the action in Downtown Kitchener and only a quick trail walk or bike ride to Uptown Waterloo, this 2 bed, 2 bath home is perfect for anyone who wants to live in the middle of it all without feeling like they live in the middle of it all. Tucked away on a quiet street, this lovingly maintained home welcomes you with a charming front garden and loads of curb appeal. Inside, the open-concept main floor is flooded with natural light, ideal for hosting friends for dinner parties, game nights, or just soaking up the sunshine with your morning coffee. Grill season? Always. The balcony has a gas BBQ hookup so you can cook up something delicious without running out of propane halfway through. Upstairs, you’ll find two oversized bedrooms, both big enough for a king-sized bed. Whether you need a home office, a guest room, or just love having that extra space, this layout gives you options. If you’ve been dreaming of walkable living, nearby trails, great neighbours, and the best of DTK just around the corner, this is it. (id:35360)
RE/MAX Solid Gold Realty (Ii) Ltd.
11 Elmwood Avenue
St. Catharines, Ontario
A lot like this does not come often in the city! Private, large and serene perfect for get togethers and quiet enjoyment. This property is conveniently located close to the QEW for commuters. The 2 car garage is a dream for those with a hobby or skilled with a tool. The home is filled with charm and space for the whole family. 4 bedrooms, main floor and lower level bathrooms and an entertaining space for all families. (id:35360)
Revel Realty Inc.
45 Toronto Street
Guelph, Ontario
Welcome to 45 Toronto Street! This Edwardian century home is located in one of Guelphs most vibrant and eclectic neighbourhoods, just a short walk to Downtown, the Speed River, parks, and local eateries. Step onto the inviting covered front porch and into a freshly painted home featuring high ceilings and updated flooring (2022). The living and dining areas flow seamlessly, creating a warm and welcoming space for everyday living and entertaining. At the back of the home, the spacious kitchen offers plenty of room to cook and gather, complete with a two-piece powder room and direct access to the south-facing backyard, perfect for gardening, relaxing, or enjoying summer evenings. Upstairs, you'll find new carpet on the stairs leading to four bedrooms, each with a closet (a rare feature in homes of this era), and a full bathroom showcasing a charming clawfoot tub. The finished basement includes a cozy recreation room and ample storage for seasonal items or hobbies. This property sits on an impressive 153-foot-deep lot, providing plenty of outdoor space and potential for future expansion or customization. Whether you're a growing family or a character-home enthusiast, 45 Toronto Street delivers timeless charm in a prime location. (id:35360)
Royal LePage Royal City Realty
44 David Street
Wellesley, Ontario
Sometimes opportunity knocks. Other times it kicks down the front door! Run, don't walk to see this home. Imagine waking up every morning to enjoy coffee on your 14' x 10' deck off the primary bedroom & watching the sunrise over the Wellesley Pond. With over 130 feet of waterfront, does it get any better than this? The original house (circa 1860) is a log home & there have been no less than 3 tasteful & practical additions and improvements made over the years including the kitchen/left area in 2006 & the Primary bedroom suite on the main floor in 1970! On the upper level you will find 2 generous sized bedrooms & a 2 piece bath all featuring Western pine floors. The main floor will amaze you! The Living room showcases the exposed beams & log walls and offers a side door entrance that leads to a 25 foot covered porch. The porch has an RV charger for your convenience. The Dining room space at 21 feet long will accommodate your family gatherings nicely. The incredibly spacious main floor bathroom is fitted with quality Koehler plumbing fixtures, a stand alone MAAX oval soaker tub & an oversized 5 foot acrylic shower with glass door and seat. Let's venture into the kitchen. You're going to love this room! Remodeled in 2006 with cherry wood cabinetry by Cerwood it measures 19' x 18' and will easily handle the largest family meal. There is a large island (84 x 30) with built-in sink, a double door Maytag fridge/freezer & a showstopper 'Heartland 5 burner electric stove. If you need a home office or den just glance up in the kitchen & check out the hideaway loft! Your laundry closet is on the main floor too and comes complete with a stackable LG washer/dryer & a separate laundry sink/broom closet. The home has 2 basements...one under the original log house & primary bedroom (low ceiling) & use your imagination on how you will use the full height basement under the kitchen. Perfect for the hobbyist we have a 19' x 25 detached workshop. Brand new H/E furnace in July 2025 (id:35360)
RE/MAX Solid Gold Realty (Ii) Ltd.
559 Balsam Poplar Street
Waterloo, Ontario
Almost new( was built last year)! This lovely 5 bed/5 full bath double car garage home offers close 4000 SF of beautifully finished living space. including 2 primary suites with ensuites, bathrooms. Open concept and lots of natural light. Main floor offers 9 -foot ceiling , upgraded hardwood flooring, a decent size bedroom ( can also be an office ), modern kitchen with quartz countertops, and large island. dinning room walk out to a spacious balcony. Second-floor has two ensuites, and another two bedroom and a third bathroom. walk out basement has another large bedroom( or Rec room) with a 3 piece bathroom , oversized garage is easily accommodate two cars and all your tools. Located in a family-friendly Vista Hill neighborhood near parks and schools and all other amenities you will need. such as Schools, Universities, Trails, Banks, Restaurants, Shops, Costco, Canadian Tires, Shoppers Drug Mart, The Boardwalk, Medical Center, Wal-Mart, Staples, Landmark Cinema, Movati Athletics and on Bus Route. Just move in and enjoy! (id:35360)
Green City Realty Inc.
142 Foamflower Place Unit# 35
Waterloo, Ontario
Welcome to this beautifully upgraded 2-bedroom, 2.5-bath stacked townhome in the desirable Vista Hills community of Waterloo. This modern home is filled with premium finishes and thoughtful details. The kitchen shines with granite countertops, stainless steel appliances, pot lights, upgraded fixtures, and sleek black hardware throughout. The open-concept main floor features 9-foot ceilings, oversized windows, and durable laminate flooring, with sliding doors leading to one of two private balconies. Upstairs, both bedrooms are equipped with smart lighting, and the primary suite offers a walk-in closet, upgraded ensuite with glass shower, and access to a private balcony. A convenient upstairs laundry is located near the bedrooms, and the bathrooms are finished with quartz countertops for a touch of luxury. Additional highlights include a smart thermostat, upgraded light fixtures, and carpet-free living except on the stairs. With two parking spaces included, this home delivers both comfort and convenience. Located just minutes from shopping, dining, Costco, schools, universities, public transit, and The Boardwalk, this property combines style, functionality, and location—perfect for families, professionals, or investors alike. (id:35360)
Real Broker Ontario Ltd.
682 Dorcas Bay Road
Northern Bruce Peninsula, Ontario
A remarkable property on Dorcas Bay Road is wonderful home or cottage. This raised bungalow with beautiful views of Lake Huron on a sheltered inlet. A 4 season escape from your busy life. Relax in this cozy retreat. The primary bedroom, with a spacious private en-suite just melts your worries in the large bath tub. Relax by the water or enjoy a game of table tennis in the large rec room. A forced air propane furnace with central air will keep you comfortable year round. This amazing property has everything you are looking for. Close to Cyprus Lake and Tobermory. A wonderful place to entertain with open living space on the main floor with a charming fire place. Indulge yourself in this relaxing retreat on the Bruce Peninsula. As an Airbnb this property generates approximately $100,000.00 per year in rental income. (id:35360)
Sutton-Sound Realty
24 Darby Road
Guelph, Ontario
Welcome to 24 Darby Rd A Beautiful Family Home in Guelphs West End. Nestled on a quiet, mature street in Guelph's desirable west end, this spacious 2,300 sq ft backsplit is the perfect place to call home. With 4 bedrooms, 2.5 bathrooms, and a fully finished basement, this spacious, carpet-free home offers incredible flexibility for growing families or multi-generational living. The separate side entrance makes it ideal for a potential in-law suite and includes a large 3 car concrete driveway. At the heart of the home is a light-filled, chef-inspired kitchen, featuring stainless steel appliances, travertine tile flooring, elegant cabinetry, and a massive 10-foot island perfect for entertaining or casual family meals. Upstairs, you'll find three generous bedrooms, each showcasing gleaming hardwood floors. The primary suite offers a peaceful retreat, complete with a luxurious ensuite that includes a large jacuzzi tub your personal spa experience awaits. Step outside and unwind in your private backyard oasis, featuring a heated inground saltwater pool perfect for summer barbecues, weekend lounging, or evening swims. Location-wise, you are just minutes from Zehrs, Costco, the West End Rec Centre, Guelph Public Library, and a variety of restaurants and schools. For commuters, quick access to the Hanlon Expressway and Highway 401 makes travel a breeze. Don't miss your chance to call 24 Darby Road home. Book your private showing today, you wont be disappointed! (id:35360)
RE/MAX Real Estate Centre Inc
90806 Driftwood Beach Road
Howick, Ontario
Come see a slice of heaven with this 2014 solid brick bungalow, nestled in 20+ acres of spectacular wilderness. The quintessential quiet, peaceful, extremely private setting, best describes this fantastic property. High quality construction, modern concepts, aesthetically pleasing finishes, rife with comforts and with the roughing in of the basement complete, an easily achievable finishing makes this difficult to pass up. The possibilities are endless, playroom, rec room, granny flat, or a rec room with 1 or 2 more bedrooms. Step through the walkout from the kitchen area to the grand patio out back. Gaze through a forest of trees, and listen to the sounds of nature. There is a 450 ft chain link fence surrounding the property to keep your pets and children safe. Centrally located, it's just minutes to Clifford, 20 minutes to Hanover or Walkerton.24 minutes to Listowel, 1 hour to Kitchener or Owen Sound. Come see what it is like to truly get away from it all! (id:35360)
RE/MAX Land Exchange Ltd.
8378 Wellington Road 22
Centre Wellington, Ontario
Rural Luxury with Multigenerational Living Potential. Discover your own slice of country paradise! This beautifully renovated, carpet-free bungalow offers the perfect blend of modern comfort and timeless charm. With 4+2 bedrooms, 3 bathrooms, and over 2,370 sq ft on the main level, plus a fully finished walkout basement featuring a separate 2-bedroom in-law suite, this home is designed for versatility and multigenerational living. Key features include two stunning kitchens (renovated in 2018 and 2019), three updated bathrooms, a major addition completed in 2020, new flooring, paint, lighting, windows, and roof, dual propane furnaces and A/C units, a new septic system, and propane BBQ hookups. The partially finished walkout basement includes egress windows and another rough-in bath. Step outside to your private oasis, where you can enjoy breathtaking sunsets from the oversized deck or custom stone patio, relax in the hot tub (2020), or cool off in the outdoor pool. The custom firepit is perfect for gathering with friends and family, while the kids play in the expansive yard. For hobbyists or entrepreneurs, the oversized double garage and nearly 2,600 sq ft shop offer endless possibilities for storage, projects, or a home-based business. The property is extensively landscaped with retaining walls, poured concrete walkways, fencing, and lush perennial gardens, truly move-in ready. Nestled on a 1.33-acre lot, this home offers the serenity of rural living just minutes from Guelph, Fergus, and Rockwood. Enjoy proximity to schools, parks, the community sportsplex, Wildwinds Golf Course, and the local Cox Creek Winery. If you're searching for a turnkey countryside escape that combines space, style, and versatility, this is the one. Schedule your private tour today. (id:35360)
Mv Real Estate Brokerage
33 Whitmer Street Unit# 204
Milton, Ontario
Welcome to Greenlife’s Condo Building. Peacock Model! 1,464 sq. ft. This spacious corner unit features 3-bedrooms, 2 full bathrooms, 9 ft ceilings & laminate floors. Modern kitchen with granite counters, stainless steel appliances, breakfast bar & ample storage. Open concept living/dining with walkout to a large balcony overlooking trees. Primary bedroom featuring two closets and a four-piece ensuite with a walk-in shower. 2nd and 3rd bedroom with walk in closets. Ensuite laundry. 2 parkings & large locker. Amenities include gym, party & games room, & visitor parking. Ideal for families, professionals & downsizers. Great location with easy access to highways, shopping, dining, parks, schools, community centre, and scenic walking trails. (id:35360)
Royal LePage Signature Realty
580 3rd Road E
Hamilton, Ontario
Country living at its very best (3,332 SF of living space) Full basement for storage. The spacious great room (30 x 22 ft) is perfect for family fun & entertaining. The kitchen features SS appliances. Laundry is also located on the main level. Main floor study can be used as a 4th bedroom but perfect for working from home. There is also a separate dining room. The primary bedroom is luxurious with a wood-burning fireplace, vaulted ceiling, walk in closet and 4 piece bath, not to mention the upper deck just off of the primary with lake views. The oversized double garage is great for extra storage or workshop. The enormous rear deck is perfect for relaxing. (id:35360)
Chase Realty Inc.
139 Chipman Street
Cambridge, Ontario
The one you’ve been waiting for! Located in one of the most sought-after neighbourhoods, this 3 bedroom, double car garage home offers comfort and convenience with inviting living spaces. Here, you’ll find great schools, peaceful trails, and quick access to shopping, dining, and the 401, all in a community you’ll be proud to call home. A welcoming interlock pathway leads to the enclosed front porch, a practical yet charming entry to kick off boots and shake off wet jackets! Step through the front door to find hardwood floors that carry you throughout the main level, connecting each room seamlessly. The formal living and dining rooms create a warm, open space for gatherings, while the sunlit kitchen with its stainless steel appliances and bright dinette keeps you visually connected to the backyard beyond. Off the kitchen is the cozy family room, where a brick fireplace invites you to settle in during cooler months, and sliding doors open onto a large deck. From quiet mornings with coffee to lively BBQs and evenings with friends, this space nicely integrates indoor/outdoor living and dining, featuring a custom fixed wooden gazebo. A 2pc powder room and a mudroom with direct garage access finish off the main floor with everyday practicality. Upstairs, the primary bedroom features a spacious sitting area, walk-in closet, and 4pc ensuite with recently updated flooring. Two additional bedrooms and a refreshed 4pc bathroom provide plenty of space for family or guests. The finished basement adds even more versatility with a large rec room anchored by a gas fireplace, a sleek 3pc bathroom with shower, and a flexible layout that adapts easily to movie nights, hobbies, or simply just expanding your living space. Out back, the low maintenance yard is landscaped with gardens, mature trees, and a storage shed, all enclosed in a fully fenced yard. This beautifully maintained home, in a prime location, is ready for you to move in and call your own! (id:35360)
Red And White Realty Inc.
28 Barons Avenue S
Hamilton, Ontario
Welcome to this beautifully maintained corner-lot home that truly breathes pride of ownership. From the carefully manicured hedges that frame the property to the thoughtful updates throughout, every detail has been designed with care and attention. This fully brick 5-bedroom, 3-bath home offers the perfect blend of character, functionality, and modern upgrades. The Top 5 Reasons to Love this Home Include: 1. FUNCTIONAL AND UNIQUE LAYOUT: With 5 bedrooms and 3 full bathrooms (one on each level), including a main floor bedroom and bath, this home offers unmatched flexibility. The apartment-style basement with separate entrance creates in-law suite potential. 2. RARE CORNER LOT WITH CHARACTER: Set on a desirable corner lot framed with beautiful hedges, this property offers both privacy and curb appeal. It’s a rare find in the neighborhood, combining charm with plenty of outdoor space. 3. MOVE IN READY: From the updated floors, trim, and baseboards to updated bathrooms, quartz counters, porches, every detail has been refreshed. 4. DETACHED GARAGE AND AMPLE PARKING: Enjoy the convenience of a separate garage, plus 2 private parking spots. A standout feature and rare find for the area is the abundance of street parking off the side to make sure your guests are never struggling to find a spot when visiting. 5. IDEAL MULTIGENERATIONAL HOME IN A PRIME LOCATION: Whether for extended family or those who want private living spaces under one roof, the setup is perfect for multigenerational living. Plus, you’re a quick drive to the Red Hill access, Eastgate Mall, and major highways (QEW, 403, 407), with trails, Confederation Park, and the waterfront nearby. We’re excited to share this incredible home with you and can’t wait for you to see it in person! Open House - Thursday September 4th (6PM to 8PM) AND Sunday September 7th (2PM to 4PM) (id:35360)
Shaw Realty Group Inc. - Brokerage 2
350 River Road Unit# 25
Cambridge, Ontario
Welcome to 25-350 River Road! This charming townhouse, built by award winning builder Reid's Heritage Homes, is located in the highly coveted Old Hespeler neighbourhood in Cambridge! The bright, open concept main floor layout features a spacious living room, gorgeous kitchen with large centre island, practical dining room, convenient powder room, bonus bar area and 2 separate outdoor spaces. This home is ideal for entertaining. Upstairs you will find your generous primary bedroom, boasting a large walk-in closet and ensuite featuring a contemporary glass-enclosed shower. Two more spacious bedrooms and a separate 4-piece bathroom complete this level. The unfinished portion of the ground floor provides plenty of storage and options for even more finished space in the future. Located steps away from downtown Hespeler where you can enjoy bakeries, shops, craft breweries and more, all while being just minutes away from the 401. Book your showing today, an opportunity like this does not come around often! Upgrades include kitchen island, flat ceilings, backsplash, potlights, quartz countertops & MORE! Available November 1st (id:35360)
Red And White Realty Inc.
350 River Road Unit# 25
Cambridge, Ontario
Welcome to 25-350 River Road! This charming townhouse, built by award winning builder Reid's Heritage Homes, is located in the highly coveted Old Hespeler neighbourhood in Cambridge! The bright, open concept main floor layout features a spacious living room, gorgeous kitchen with large centre island, practical dining room, convenient powder room, bonus bar area and 2 separate outdoor spaces. This home is ideal for entertaining. Upstairs you will find your generous primary bedroom, boasting a large walk-in closet and ensuite featuring a contemporary glass-enclosed shower. Two more spacious bedrooms and a separate 4-piece bathroom complete this level. The unfinished portion of the ground floor provides plenty of storage and options for even more finished space in the future. Located steps away from downtown Hespeler where you can enjoy bakeries, shops, craft breweries and more, all while being just minutes away from the 401. Book your showing today, an opportunity like this does not come around often! Upgrades include kitchen island, flat ceilings, backsplash, potlights, quartz countertops & MORE! (id:35360)
Red And White Realty Inc.
3038 Binbrook Road
Hamilton, Ontario
Welcome to 3038 Binbrook Road—this charming 3-bedroom, 2-bathroom home is nestled on an impressive 72' x 333' lot and backs directly onto the Binbrook park, offering added privacy and a beautiful backdrop with no rear neighbours. Located in the heart of Binbrook, this property combines a peaceful, rural feel with close proximity to local amenities. The home features bright, functional living spaces, stainless steel appliances, main floor laundry, and a new furnace and air conditioner. It’s also connected to city water and sewer, a rare convenience for a property of this size. A detached 2.5-car garage provides ample space for parking, storage, or a workshop. With its deep lot, scenic setting, and unbeatable location, this home is an ideal choice for first-time buyers, downsizers, or anyone looking to enjoy the best of Binbrook living—with easy access to highways, shopping, restaurants, and everyday amenities. (id:35360)
Keller Williams Edge Realty
54 Horton Walk
Cambridge, Ontario
HAVE YOU EVER SEEN A HOUSE WHERE YOU FEEL LIKE YOUR HOME. A HOME WHERE THE SCHOOLS ARE WITHIN WALKING DISTANCE. THE PARK IS AT THE END OF THE STREET WHERE YOUR KIDS CAN PLAY AND YOU CAN SOCIALIZE. LETS SIT OUT ON THE DECK FROM THE SLIDERS OFF THE LARGE OPEN CONCEPT KITCHEN WHILE ENTERTAINING YOUR FAMILY GATHERINGS. MAYBE SIT ON THE FRONT PORCH WITH YOUR COFFEE AND WATCH THE KIDS PLAY BASKETBALL. THIS 3 BEDROOM, 3 BATH HOME CAN MAKE THIS HAPPEN. WITH BEAUTIFUL HARDWOOD FLOORS THROUGH OUT, FRESHLEY PAINTED TOP TO BOTTOM AND OAK BANNISTER AND STAIRS. BRAND NEW WASHER AND DRYER, FURNACE 2024. FULLY INSULATED UNSPOILED BASEMENT JUST WAITING FOR YOU TO MAKE YOUR DREAMS COME TRUE. FULLY FENCED AND GATED YARD WITH TREES AND A BONUS OF DOUBLE WIDE DRIVEWAY AND GARAGE. (id:35360)
Royal LePage Crown Realty Services
1008 Upper Wellington Street Unit# Lower Suite
Hamilton, Ontario
LOWER SUITE (BASEMENT) FOR RENT ONLY. Spacious lower suite features updated 2 bedrooms, spacious 3 pcs bath, huge eat-in kitchen, separate laundry, spacious living room, and much more. 3 tandem parking spots available. Portion of back yard available for tenants use. Tenant responsible for taking care of lawn and snow removal. Located in mature Central Mountain area near schools, Linc access, shopping, and Limeridge Mall. Laminate flooring through out. Minimum 1 y lease, 1st and last deposit, letter of employment, recent 3 pay stubs, references, rental application, credit check (Full report Equifax) and ID. No smoking of any kind. Not pet friendly. Monthly rent includes: heat, water, electricity. Looking for quite tenant who is going to take care of property like its their own. RSA. AVAILABLE FOR OCTOBER 1ST POSSESSION. Pictures taken before current tenant took possession. (id:35360)
RE/MAX Escarpment Realty Inc.
935 Harvey Place
Burlington, Ontario
Nestled on a private cul-de-sac in the prestigious LaSalle neighbourhood, this luxurious custom home, built by Interface Construction in 2024, offers 3,481 sq. ft. of finished living space above grade. Just a short walk to the Burlington Golf & Country Club and minutes from Lake Ontario and LaSalle Park, the location is as desirable as it is convenient. Step inside to a grand foyer with soaring vaulted ceilings leading into the open-concept living and dining areas. The living room is anchored by a Trumeau fireplace, creating a warm and inviting ambiance, while the dining room with decorative nook is perfect for hosting. The chef’s kitchen combines function and flow, featuring a large island, premium appliances, custom cabinetry by Imatree Cabinets & Woodworking, and seamless connection to both the dining room and the family room. With vaulted ceilings, expansive windows, and views of the rear yard, the family room is filled with natural light. A mudroom with powder room access and a rare drive-through garage entry complete the main floor. Upstairs, a unique recreational room adds versatile living space, ideal as a lounge, media room, office, or homework hub. The upper level also includes a sitting area overlooking the foyer, a serene primary suite with vaulted ceilings, custom cabinetry, spa-like 5-piece ensuite, and walk-in closet, plus two additional spacious bedrooms with a shared 4-piece bath. Designed for both relaxation and entertaining, the backyard offers two expansive concrete patios, professional landscaping and mature trees for privacy. From its elegant interiors to its private outdoor spaces, this home was designed for both everyday living and unforgettable entertaining. (id:35360)
Century 21 Miller Real Estate Ltd.
1050 Pachino Court Unit# 4
Burlington, Ontario
Opportunity to lease a 16,508 SF clean industrial unit conveniently located within minutes of the QEW and many nearby amenities. Unit features include 25' clear heights, 2 truck-level doors and 1 drive-in door. (id:35360)
Colliers Macaulay Nicolls Inc.
2 Watermill Street
Kitchener, Ontario
LIGHT FILLED, 4 BED WITH ENSUITE, DOUBLE CAR GARAGE, FREEHOLD END UNIT, BACKING ONTO GREENSPACE! Welcome to 2 Watermill Street, a bright, airy and spacious 4-bedroom end unit townhome tucked into the highly desirable Doon neighbourhood. Sitting on a rare 90-foot wide, fully fenced corner lot with no rear neighbours, this home offers the perfect balance of comfort, convenience, and modern design. Step inside and you’re greeted by a bright foyer, with a formal dining room on one side and a private office on the other — ideal for today’s work-from-home lifestyle. Beyond, the main floor opens up with hardwood flooring, oversized windows, and a seamless flow between the living room, kitchen, and backyard. The kitchen is a showstopper with white cabinetry, a bold black backsplash, high-end stainless steel appliances, and a large island that doubles as a breakfast bar. It’s the heart of the home, designed for entertaining or simply enjoying everyday family life. Take the extra wide hardwood staircase upstairs and find the primary suite as a relaxing retreat with a walk-in closet and 5-pc ensuite featuring double sinks. Three additional bedrooms, a 4-pc bathroom, and the convenience of upstairs laundry complete the second level. The lower level is ready for your vision, offering a rough-in bath and cold cellar. The expansive yard with newer concrete pad, fully fenced yard is the perfect place to grow your own vegetables, have a stunning garden and leave tons of space for the kids or dogs to play. With living space that is flooded with natural light, a double garage, generous yard space, and a quiet setting surrounded by trails, this home is made for easy family living. All of this, just steps from Groh Public School and minutes to Conestoga College, shopping, and the 401. (id:35360)
Royal LePage Wolle Realty
18 Knapp Road
Elmira, Ontario
Charming Detached Home in Desirable Elmira Location! Welcome to this well-maintained 3-bedroom, 3-bathroom detached home, perfectly situated in one of Elmira’s most sought-after neighborhoods! Just steps from the Woolwich Memorial Centre and within walking distance to schools, parks, and downtown amenities, this home offers the ideal blend of comfort and convenience. Inside, you’ll find a bright, carpet-free layout with newly installed hardwood flooring on the staircase and upper level, and fresh paint throughout—creating a clean, modern feel. The spacious kitchen features an island return and opens to a cozy dining area with patio doors leading to a fully fenced backyard—perfect for entertaining or relaxing outdoors. Upstairs, enjoy the convenience of second-floor laundry, three generous bedrooms, and two 4-piece bathrooms, including a private ensuite in the primary suite. The additional 4-piece bathroom on this level ensures comfort and functionality for the whole family. Additional features include a single-car garage, double-wide driveway, and an unfinished basement offering endless potential for future customization. Don’t miss this fantastic opportunity to own a move-in-ready home in a family-friendly neighborhood! (id:35360)
Royal LePage Wolle Realty
7147 Wellington Road No. 124 Road
Guelph/eramosa, Ontario
Welcome to this unique 1.3-acre property, perfect for those seeking space, versatility, and a connection to the outdoors. With over 2,800 sq. ft. above ground plus an 832 sq. ft. unfinished basement, this home offers incredible potential for families, hobbyists, or anyone looking for a rural lifestyle. Inside, you will find 4 generous bedrooms, two located on the upper level, each with large closets and private balconies, and two on the main floor, including one with a walk-out to the patio. The layout is designed for comfort and flexibility, with plenty of room to make it your own.The property's outbuildings are a true highlight: A detached oversized garage with a versatile multi-purpose room attached. Two shipping containers with electricity connected by a massive workshop, a dream setup for projects, storage, or a home-based business. A greenhouse for year-round growing. Step outside and explore your own private trail, adding a peaceful and recreational element to this already impressive property. Zoned agricultural, this space is ideal for small-scale farming, gardening, or simply enjoying a rural lifestyle with modern comforts.This property is more than just a home, it is an opportunity to create the lifestyle you have always imagined. (id:35360)
Keller Williams Innovation Realty
487 York Avenue N
Listowel, Ontario
If you're just starting out - 487 York Ave. N., could be what you're looking for. Low maintenance home on a quiet street with many updates including furnace, windows, newer kitchen cabinets, lots of hardwood flooring. All on a well treed 66'x129' lot with detached garage. (id:35360)
Kempston & Werth Realty Ltd.
246 Madison Avenue S
Kitchener, Ontario
Attention Developers and Contractors, Great project on this Large Lot 40 x 244, currently nearly spate ready for 3 – 3 bedroom unit additions under the ADU bylaws, all plans done along with engineering/grading and survey, discounted DC’s (not paid yet), house recently renovated with newer furnace and AC (2022), newer roof 2022, newly painted (2025), new eavestroughs (2025), currently has month to month tenant ready to move when suitable to make way for construction. (id:35360)
K W Casa Realty Inc.
2 - 1196 Cranberry Road
Muskoka Lakes, Ontario
*** JOIN US FOR MORNING COFFEE ON THE DOCK*** OPEN HOUSE SAT SEPT 6 10-12pm *** Discover the rare serenity of Medora Lake, just minutes from Bala, at 1196-2 Cranberry Rd. Tucked away on 6.5 acres of pristine old-growth forest, this private retreat offers an expansive stretch of waterfront and complete seclusion - no neighbours in sight, only the sights and sounds of nature. Wake to the rustle of towering trees and the call of songbirds. Meandering forest trails invite you to wander, reconnect, and explore. Two separate waterfront docks invite you to launch your kayak at sunrise, or relax on the granite shoreline. With its mix of natural beauty and thoughtful living spaces, this property is designed for both peaceful solitude and unforgettable family gatherings. The main residence blends rustic charm with modern comfort, featuring a bright addition with powder room, oversized family room, and an open living space that flows seamlessly outdoors. Enjoy Muskoka's seasons from expansive decks, a hot tub, firepit and multiple outdoor entertaining areas. Upstairs, three bedrooms and a full bath (with convenient upper-level laundry) provide plenty of room for family and guests. A standby generator ensures peace of mind during Muskoka snowstorms, keeping the home warm and comfortable no matter the weather. A fully winterized guest cabin with 3-pc bathroom and screened porch adds flexibility for hosting friends, extended family, or even rental income. At the waters edge, a screened lake house offers the perfect perch for summer afternoons, or putting on your skates for a winter hockey game on the lake. Whether you're seeking a creative sanctuary, a family legacy property, or a year-round escape, this lakeside haven delivers unmatched privacy and a deep connection to Muskoka's natural beauty. Come experience the magic of Medora Lake - this is where lasting memories are made. (id:35360)
Engel & Volkers Toronto Central
42 Bielby Street
East Luther Grand Valley, Ontario
Welcome to this thoughtfully updated century home, brimming with timeless character and style. Tucked away on a quiet street in the heart of Grand Valley, this warm and inviting property offers the perfect blend of historic charm and contemporary comfort. From the moment you walk in, you'll be struck by the bright, open layout, ideal for entertaining. The spacious living and dining areas flow into a beautifully updated kitchen featuring a large island, granite countertops, and plenty of storage. The stunning family room addition is a true showstopper, with soaring cathedral ceilings and a cozy gas fireplace that makes it the heart of the home. Upstairs, you'll find three generously sized bedrooms and a beautifully renovated bathroom complete with a spa-like walk-in shower. Outside, your own private retreat awaits. Relax or entertain year-round under the large covered lanai, surrounded by an interlock patio and lush, low-maintenance perennial gardens. The interlock driveway and charming board-and-batten shed tie everything together with style and function. Located in the picturesque village of Grand Valley, you'll enjoy the peace and community of small-town living just a short drive from major amenities. (id:35360)
Royal LePage Royal City Realty
309 - 460 Durham Street W
Wellington North, Ontario
Welcome to this affordable third-floor condo located in a well maintained and friendly building in Mount Forest. Offering both comfort and convenience, this bright two-bedroom unit is an affordable opportunity for first-time buyers, small families or downsizers, wanting easy, low-maintenance living. Step inside to discover a spacious open-concept layout featuring a combined kitchen, dining, and living area that's perfect for entertaining or relaxing. A large bay window fills the space with natural light, and a walk-out leads to your private balcony - perfect for morning coffee or escaping to read a book. As you walk through the condo you'll notice it's bright with large windows in each room. The primary bedroom features a walk-in closet and a convenient semi-ensuite bathroom privilege to the five-piece bathroom. The second bedroom is large and includes a built-in closet. Additional features include in-suite laundry and easy elevator access - no stairs needed! Located a short walk away from children's parks, the Sports Complex, schools, healthcare, and the Louise Marshall Hospital. This condo combines the ease of town living with a welcoming community atmosphere. Don't miss your opportunity to enjoy comfort, convenience, and charm in Mount Forest. Book your private showing today! (id:35360)
Coldwell Banker Win Realty
54 Glenburnie Drive
Guelph, Ontario
Welcome to 54 Glenburnie Drive, a well-loved 4-bedroom, 2-bathroom home in one of Guelph's most sought-after neighbourhoods. With just one proud owner since it was built, this property has been carefully maintained and is ready to welcome its next chapter. The spacious layout offers comfort and functionality for everyday living, while large windows invite in plenty of natural light. Outside, the beautiful yard is a true highlight, offering endless possibilities for play, entertaining, or simply enjoying the peaceful surroundings. A detached workshop with a brand-new roof provides the perfect space for hobbies, storage, or projects. Nestled among mature trees on a quiet street, this home combines the charm of an established neighbourhood with the warmth of a property that has been cared for with pride. 54 Glenburnie Drive is more than just a house; it's a place to make lasting memories. (id:35360)
Coldwell Banker Neumann Real Estate
132 Maple Street
Cambridge, Ontario
Move-in ready and full of charm, this gem is waiting to welcome you home. Beautifully maintained two-bedroom semi in sought-after Hespeler truly has it all—close to excellent schools, everyday amenities, and just minutes from the 401. A fantastic choice for first-time buyers, downsizers, or investors! The main floor features a bright eat-in kitchen with custom cabinetry, seamlessly opening into a spacious living room with stylish laminate flooring. Upstairs, you’ll find two generous bedrooms and a four-piece bath, offering comfort and convenience. The finished basement adds valuable living space with built-ins, a laundry area, and a potential area for a future bathroom. Step outside to your private fully fenced backyard retreat, complete with both a deck and patio, surrounded by a lush, park-like setting—perfect for entertaining or simply unwinding. Many updated through the years including Furnace, central air and water heater (2018) some newer windows (2021), New shut off water meter 2022, Fridge (2020) Dryer (2018) (id:35360)
R.w. Dyer Realty Inc.
3 Atkins Drive
Hamilton, Ontario
Custom-built Builders home offers extra height, generous living spaces, 4 spacious bedrooms, 2.5 Baths and a layout perfect for growing families. Located in a quiet mature neighbourhood, close to Ancaster, shopping, parks, schools, and transit. Offering easy access to Highway 403 and the Lincoln Alexander Parkway. As you enter you can appreciate the spacious foyer, formal Living room and formal dining room. Custom eat-in kitchen with updated appliances. Separate family room with Gas fireplace and a walk out to your own private paradise. Main floor mud room currently used as office space has a 2pc washroom & separate side entrance offering a versatile work-from-home space. The second floor offers 4 bedrooms, an ensuite,and a 4-piece primary washroom& a super-functional, large laundry room w/ plenty of storage on the 2nd floor. The basement includes a spacious family room & games room providing extra living space for family and entertainment. Enjoy seamless outdoor living with concrete patio and covered entertainment space. The back yard is private and fully fenced. The grounds are spectacular and perfect for entertaining, this home offers prime location, in a sought-after neighborhood. This one-owner home has been impeccably cared for & maintained top to bottom! Book your showing before you miss out on this gem. THIS IS A MUST SEE!!! (id:35360)
Royal LePage State Realty Inc.
21 Jane Street
Smithville, Ontario
This stunning 3 + 2 bedroom semi-detached home is in pristine condition. Step through the front door and head upstairs to a bright living room with engineered hardwood floors and a large window that lets in plenty of natural light, seamlessly connected to the formal dining room. The eat-in kitchen boasts ample cabinetry, included appliances, and patio doors leading to a side deck and a backyard perfect for entertaining. The main floor also features a spacious primary bedroom with laminate flooring, two additional good-sized bedrooms, and a 4-piece bathroom with an updated vanity. The lower level, which is above grade, offers large windows throughout. It's fully finished with a beautiful family room, two extra bedrooms, a 3-piece bathroom, a laundry room, and a storage room. The backyard is a wonderful space to unwind or host gatherings, with a large side and back deck, a screened gazebo complete with white wicker furniture, an above-ground pool for summer fun, and two sheds. The single-car attached garage has direct entry to the front foyer, and the double-wide driveway provides ample parking. Located close to a park and within walking distance to the Town, golf courses and wineries nearby. This gem truly has it all—a beautiful home in a fantastic location. (id:35360)
RE/MAX Garden City Realty Inc.
0 Hwy 522 Highway
Parry Sound Remote Area, Ontario
Beautiful 20-Acre Parcel in Unorganized Township offering the perfect blend of open space and natural beauty. This newly severed parcel features approximately 5 acres of open field and the balance in mixed hardwood bush with 4 season paved road access, Driveway entrance is in and Hydro running along the front of the lot. This parcel offers endless potential for your dream home, hobby farm, or recreational retreat. Property is well marked - survey has just been completed. Whether you're seeking a peaceful country lifestyle or a smart land investment, this property checks all the boxes. (id:35360)
RE/MAX Crown Realty (1989) Inc.
27 - 25 Thames Road
St. Marys, Ontario
This beautiful 8-year-old bungalow offers spacious comfort, style and low-maintenance living in the desirable Maple Lane Park community. The thoughtfully designed, open-concept layout features a stunning designer kitchen with a large hard-surface island, abundant drawers storage, and a walk-in pantry. The bright living area is flooded with natural light from a stunning wall of windows and is warmed in the cooler months by a cozy gas fireplace. Enjoy meals in the elegant dining area, with patio doors leading to a spacious deck and low-maintenance garden, your own peaceful outdoor retreat. The primary bedroom is privately located and features a walk-in closet and a full ensuite. A second bedroom and a full 4-piece main bathroom offer flexible space for guests or a home office or hobbies.. Convenience is key with a main-floor laundry room that doubles as a practical mudroom with direct access to the oversized garage. This home is part of a warm and welcoming 55+ community, where neighbours enjoy access to a community hall that accommodates up to 50 people - ideal for potlucks, card games or simply gathering around the fireplace with friends. Welcome to 27-25 Thames Road, St. Mary's. A Beautiful Bungalow in Maple Lane Park! (id:35360)
RE/MAX A-B Realty Ltd
228 10 Concession
Brockton, Ontario
Tucked away down a long laneway, this century home offers privacy, views of open fields, and plenty of country character. The two-storey home features a spacious eat-in kitchen with an island and walkout to a side deck complete with a clothesline, perfect for enjoying fresh country air. The main floor also includes a cozy living room with a woodstove, a full bathroom with laundry hook-up, and an office. Upstairs, you'll find three bedrooms and a second bathroom with a large soaker tub. Some features include original wood flooring, vinyl siding, forced air furnace and a durable metal roof. Move right in and enjoy as-is, or add your personal touch with a bit of redecorating. A welcoming covered front porch adds to its charm.The property being offered is approximately one acre surrounding the house, plus the long laneway. All offers must be conditional upon severance completion. (id:35360)
Royal LePage Rcr Realty
319 Goodram Drive
Burlington, Ontario
Welcome to a breathtaking blend of elegance and sophistication in the heart of Shoreacres, where luxury meets comfort in this exquisite 1.5-storey home backing onto treed greenspace, offering total privacy and serenity. Meticulously renovated to the highest standards, this home captivates with striking curb appeal, a stone patio, and professionally landscaped gardens that set the tone for refined living. A grand entrance welcomes you into a soaring cathedral foyer filled with natural light, flowing seamlessly into the formal dining room with a cozy gas fireplace.Rich maple hardwood flooring enhances the main level’s warmth and elegance. A sleek glass-railed staircase leads to a private upper-levelretreat, featuring a spacious gym, an elegant 4-piece bath, a custom dressing room, and a tranquil primary bedroom. Back on the main level,the chef-inspired kitchen is a showstopper, equipped with premium appliances, luxurious countertops, custom cabinetry, and a walk-in pantry with built-ins. Over the garage, a private guest suite offers a walk-in closet and a 2 pce ensuite, ideal for extended family or visitors. The sunlit great room offers a breathtaking 270-degree view of the professionally landscaped yard reminiscent of a private Muskoka escape, blending nature and nurture in perfect harmony and embracing the stunning mature trees. A main floor office with bespoke built-ins, a stylish 3-piece bath, and an additional bedroom complete the main level. The lower level is designed for entertaining, with a media centre, wet bar, and the pièce de résistance, a wine cellar crafted by Rosehill Wine Cellars, perfect for tastings or hosting fellow wine enthusiasts. A convenient walk-upleads to an outdoor oasis with a custom gazebo living room, built-in BBQ, and cabana, perfect for year-round enjoyment. This is more than a home—it’s a lifestyle defined by craftsmanship, luxury, and timeless design. Discover more of what this home has to offer in the digital brochure. (id:35360)
Keller Williams Edge Realty
61 Waterview Road
Wasaga Beach, Ontario
Waterfront - Gorgeous home located in the private Blue Water enclave. Spectacular Georgian Bay views with floor to ceiling windows in the open concept living/kitchen/dining space. Sleek and stylish modern kitchen, perfect for entertaining. Main floor primary suite with walk out to deck that overlooks the Bay.With 4Bedrooms and 3.5 Bathrooms, this house has space for it all. Three of the bedrooms have walk in closets, one with ensuite privilege, two bedrooms w/ Jack & Jill access. Lower level has 1 bedroom, kitchenette and large rec-room with fireplace. Some unfinished space gives opportunity to create additional bedroom. Enjoy the waterfront lifestyle with minimal maintenance. Bonus amenities include Clubhouse with outdoor pool, exercise room and sauna. Only minutes to Golf, Hiking, Biking, Water sports, Skiing and all the area has to offer. (id:35360)
Royal LePage Locations North
1070 Heritage Road Unit# 1
Burlington, Ontario
Well-maintained industrial unit featuring 4,970 SF total including a 3,700 SF warehouse and 1,260 SF of office space. Functional layout includes 1 drive-in door, 18' clear height, and a recently renovated second-floor office with a kitchen and boardroom. Excellent opportunity for light industrial, distribution, or service-based businesses. Clean Uses only. (id:35360)
Smyth Group Commercial Real Estate Corporation
100 Market Street E
Port Dover, Ontario
An inviting brick bungalow ideally located at the base of iconic Powell Park in the heart of Port Dover, steps away from the theatre, shopping, restaurants, the harbour and main beach. An open-concept kitchen, dining and living area, two bedrooms, and 1 and 1/2 bathrooms are all freshly updated on the main level. The lower level features a private entrance option, spacious recreation room with wet bar, spare room, half bathroom and a storage room that would be perfect for a workshop or home gym. 100 Market St. E is a thoughtfully landscaped property with a front deck, side porch, yard space, and a private double car driveway. The Sellers are currently using the property as a part-time vacation rental. Rates are available upon request. Book your private showing to see this Port Dover gem in person! (id:35360)
RE/MAX Erie Shores Realty Inc. Brokerage
3015 South Grimsby 18 Road
West Lincoln, Ontario
Welcome to modern country living, close to everything! Approximately 10 minutes to all major amenities and highway access, this beautifully updated home offers the perfect blend of style, comfort, and function on a peaceful 1-acre lot. Through the new entry door and up the modern oak and iron design staircase, the open concept main level boasts 8” engineered hardwood floors throughout, a showpiece kitchen complete slim shaker cabinetry, rollout pantry, a waterfall quartz counter with matching backsplash, and updated appliances including a Fisher & Paykel fridge. The main level offers 3 bedrooms, an office (easily converted to a 4th bedroom) and an updated main bathroom with impressive 2’x4’ tiles, complimentary modern cabinetry and quartz counter. The versatile open concept lower level, offers an additional bedroom, plenty of floor space, gas fire place, updated kitchenette, remodelled full bath with 30”x30” tiles, modern cabinetry and quartz counter, and a modern laundry room featuring epoxy floors, double sink tub, and brand-new washer/dryer. Enjoy the peaceful outdoors and morning sunrises or host friends and family on two new decks (22’x14’ and 12’x10’), or make use of the oversized 2.5-car garage with new, insulated 9’x8’ doors, shelving, slat wall, and man door. Additional upgrades and mentions include fresh paint, new trim, updated lighting and faucets, California wood shutters throughout, exterior windows and doors re-caulked, and a recently pumped septic (Aug 2025). Turnkey, stylish, and move-in ready—this is the country home you’ve been waiting for. (id:35360)
Keller Williams Edge Realty
4095 Princess Street
Millbank, Ontario
Charming Country Living on ½ Acre in Millbank - Central Location! Welcome to this spacious 5-bedroom, 3-bathroom family home set on a generous ½ acre lot in the heart of Millbank, Ontario. Offering 2,416 sq. ft. of finished living space above grade, this home features a bright and airy layout perfect for family life and entertaining. Enjoy the open-concept, eat-in kitchen that flows into a large, sunlit family room, as well as a separate formal dining room for special gatherings. The primary bedroom includes a luxurious 5-piece ensuite, while four additional bedrooms offer ample space for family, guests, or a home office. The unfinished basement presents an excellent opportunity for future customization. Above the garage, you'll find a large bonus room (359.95 sq. ft.) with roughed-in propane and electrical—ideal for a studio, rec room, or in-law suite. Step outside to a spacious backyard complete with a deck and gazebo—perfect for summer evenings and outdoor entertaining. The property backs onto peaceful farmland and is just steps from the scenic G2G trail, Anna Mae’s Bakery, and Zehr’s Country Market. Additional features include: Roof (2018), furnace (2022), water softener (2024), A/C (2024) - EcoFlow ST650 septic system (pump replaced in 2024, peat replaced in 2022). Conveniently located just 20 minutes from Listowel or North Waterloo and 25 minutes from Stratford, this property offers the peace of country living with easy access to nearby amenities. (id:35360)
Royal LePage Wolle Realty
148 Northmount Crescent
Blue Mountains, Ontario
Incredible Opportunity To Own A Piece Of Paradise In Castle Glen Estates. Welcome to the chalet you've been waiting for in the heart of Ontario's ski country. Nestled on 1.7 acres of lush forest in the exclusive enclave of Castle Glen Estates, this exceptional property offers breathtaking views of Georgian Bay and the Escarpment while providing the perfect balance of privacy, tranquility, and convenience. With over 3,200 square feet of living space, this beautifully maintained 4-bedroom, 3-bathroom chalet is ideal for an extended family or those who love to entertain. The open-concept main floor boasts soaring cathedral ceilings, a cozy central wood stove, expansive windows, and seamless flow between the living, dining, and kitchen areas. Step outside to a large deck surrounded by perennial gardens perfect for morning coffee or après-ski gatherings. The second-floor primary suite overlooks the treetops, creating a serene retreat. The lower level offers a spacious boot room for all your outdoor gear, laundry facilities, and a versatile space that can serve as a bedroom, hobby area, or family room. Centrally located for year-round recreation, you'll find yourself just minutes from Osler Bluff Ski Club, Blue Mountain, and 3 Stage for mountain biking, with access to the Bruce Trail network and some of Ontario's finest cycling routes right at your doorstep. Lovingly cared for as a full-time home, this property is move-in ready and offers the rare chance to become part of the sought-after Castle Glen community. (Annual Castle Glen fee: $3,443.)This is more than a home, its a lifestyle. (id:35360)
RE/MAX Four Seasons Realty Limited
59 Lily Lane
Guelph, Ontario
Welcome to 59 Lily Lane! Conveniently located in the sought after south end of Guelph. Perfect for commuters, university students and investors with its close proximity to Stone Rd. Mall, public transit, multiple parks and schools, grocery stores and restaurants. This home features an open-concept living room and eat-in kitchen bathed in natural light and includes stainless steel appliances and modern light fixtures. Tastefully decorated in neutral tones, this unit boasts over $50,000 in upgrades, including Luxury vinyl plank flooring, pot lights, quartz counter tops and a Smart home system. Upstairs you will find three large bedrooms, including a primary bedroom with a 3-piece ensuite, a 4-pieces main bathroom and in- unit laundry. Additional features include low condo fees, one assigned parking space, visitor parking and access to nearby walking trails. This home has everything you want and is a must see! (id:35360)
RE/MAX Real Estate Centre Inc
38 Andrea Drive
Bracebridge, Ontario
This one rewrites the rules. More than a gorgeous renovated bungalow offering over 2100+ finished sq ft, the care and attention to upgrades behind the walls will surprise you! Ask for the extensive upgrade list. It's move in ready and available for a quick closing. Nestled at the end of a tucked away cul-de-sac and framed by tall trees on a deep, private lot, this address is just a short walk to the falls, Annie Williams Park, the new community centre, and more. With mun services, nat gas, and wired for fibre internet, it pairs modern convenience with the kind of serene setting new builds can't replicate. Extensively renovated, nearly every inch has been updated to bring comfort, efficiency, and timeless style. All-new high-end windows and doors invite the light in. A new heat pump with backup gas furnace, new ducting, plumbing, and 200 amp panel ensure peace of mind behind the walls. Inside, the details shine! Wide plank flooring flows throughout. Pot lights with colour tone options create mood at the touch of a button. The new custom kitchen is a showpiece: quartz countertops, floating shelves, newer appliances, extended cabinetry with soft-close hardware, and a large island that anchors the space. Step out to the upgraded back deck with BBQ gas line for effortless hosting or quiet evenings under the canopy of trees. And the layout was thoughtfully designed for one level living in mind with laundry/3pc bath combo just steps from the principal spaces. But the showstopper is the primary with its own private deck, a spa-like ensuite with soaker tub, glass shower, and double sink vanity. The additional flex space is easily converted into a 2nd guest bedroom on the main floor! The finished lower level will host your family or overflow guests with two guest beds, a versatile den, and a full 4pc bath. Dricore subflooring and oversized egress windows make it as functional as it is inviting. This exceptional address was made for effortless living and is waiting for you. (id:35360)
Peryle Keye Real Estate Brokerage







