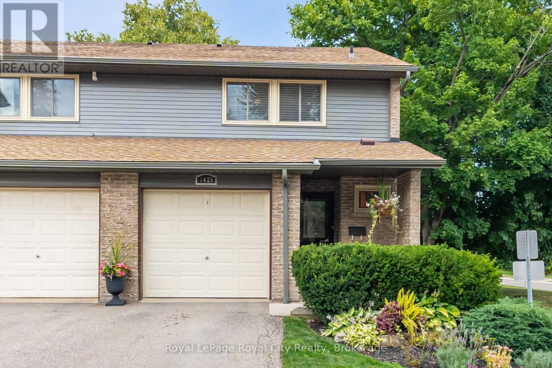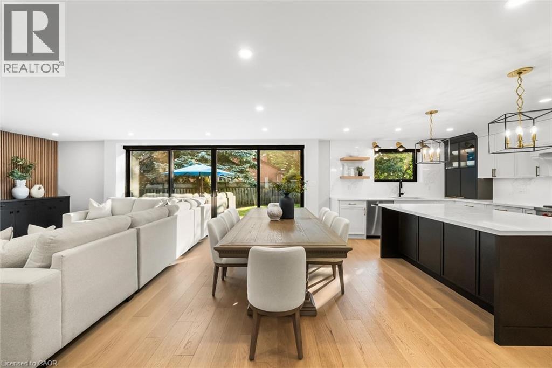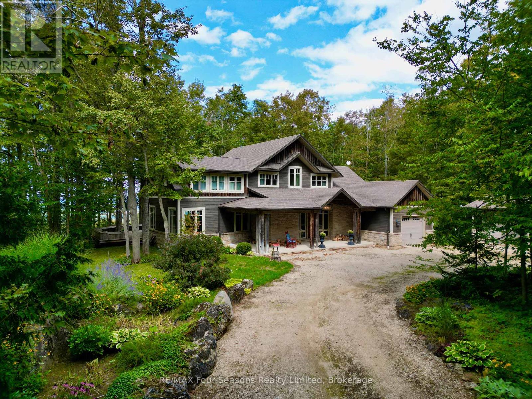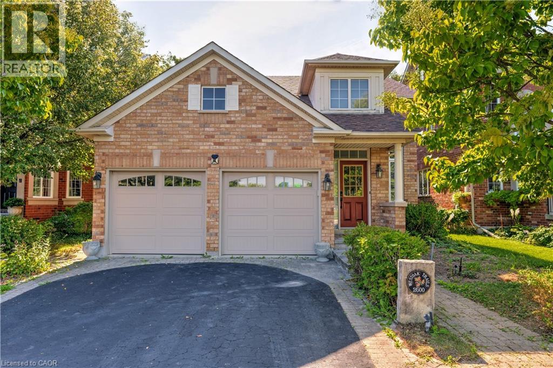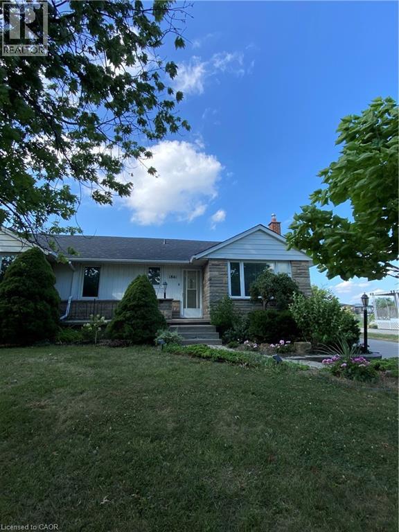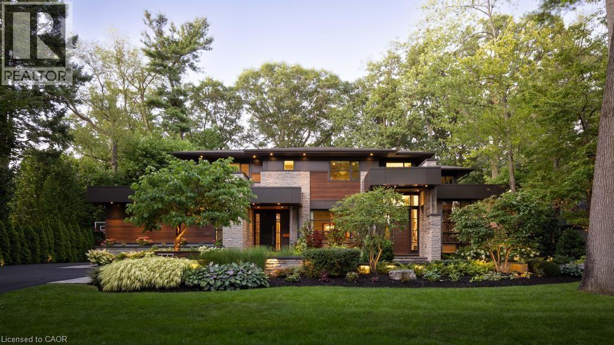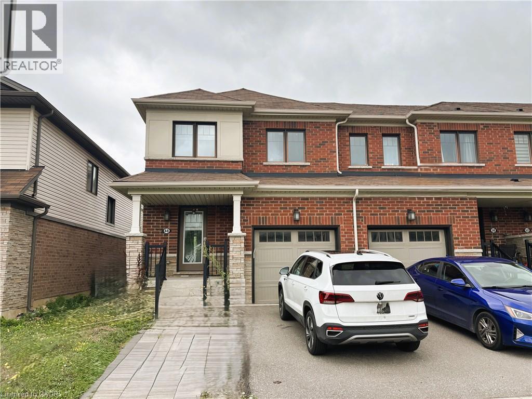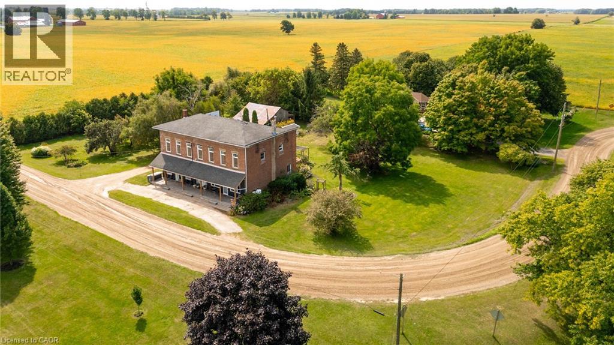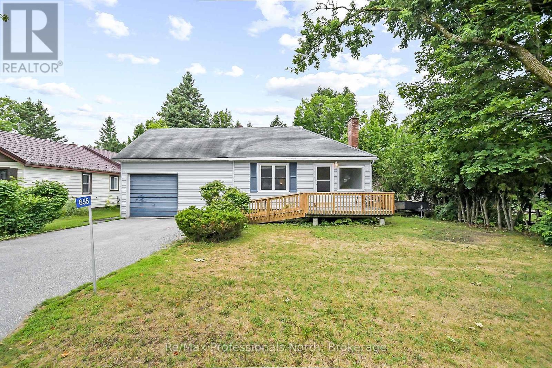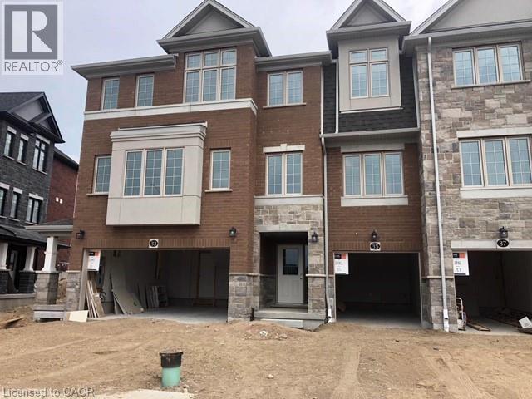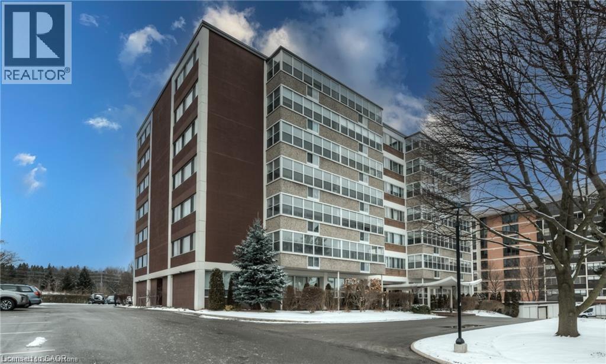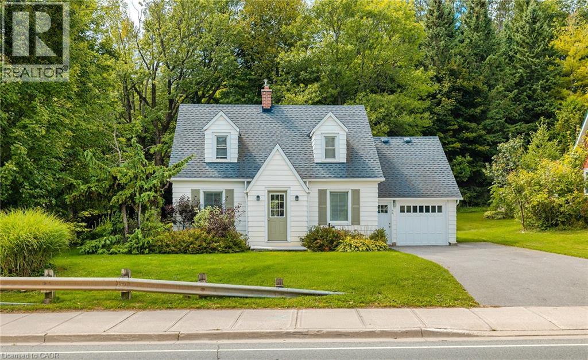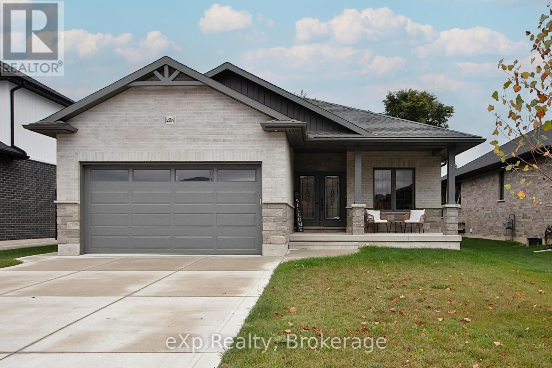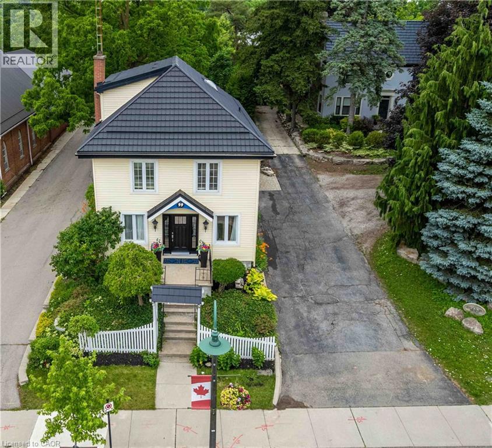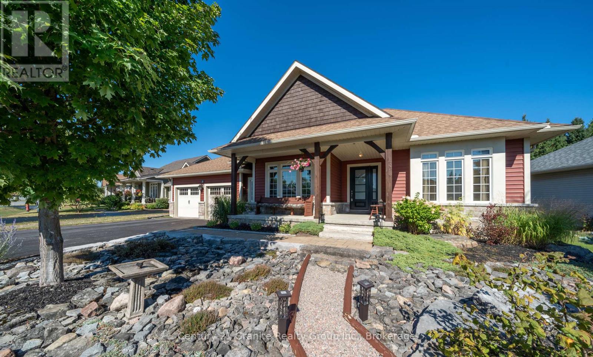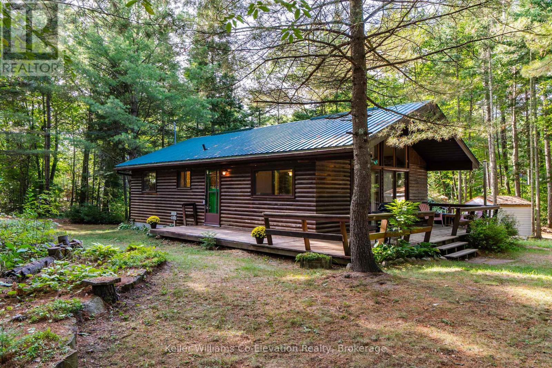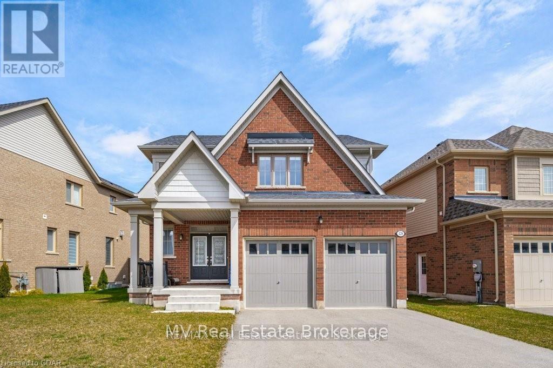153 Golf Links Drive Unit# 139
Baden, Ontario
Welcome to the sought-after Foxboro Green Adult Lifestyle Community, ideally located beside Foxwood Golf Course. This custom “Juniper” model is one of the larger homes in the community, offering 1,856 sq. ft. of living space, 2 bedrooms, 2 bathrooms, and a double car garage. Freshly painted throughout, the home features hardwood flooring in select areas and a bright, open-concept living/dining area. The kitchen, complete with a central island, flows seamlessly into the cozy family room with a gas fireplace—perfect for entertaining or relaxing. A charming dinette offers walkout access to a covered porch where you can enjoy your morning coffee or unwind in the evening overlooking the beautifully manicured greenspace. The main floor also includes a convenient laundry room with direct access to the garage, a spacious primary suite with double-door entry, walk-in closet, and 3-pc ensuite, plus a second bedroom and 4-pc main bath. The unfinished basement provides a cold cellar, workshop/utility space, and plenty of storage, ready for your personal touch. As a resident of Foxboro Green, you’ll enjoy access to the vibrant Recreation Centre, complete with an indoor swimming pool, sauna, whirlpool, tennis and pickleball courts, gym, party room, library, and more. Outdoor enthusiasts will love the 4.5 km of scenic walking trails that wind through this picturesque community. All this, just 10 minutes from Waterloo, Costco, and The Boardwalk at Ira Needles. Experience an active, welcoming lifestyle in one of the region’s most desirable communities! (id:35360)
Royal LePage Wolle Realty
255 Deerpath Drive
Guelph, Ontario
Discover this meticulously cared-for four-bedroom backsplit, a home where functionality and fun seamlessly blend. From the inviting front porch, perfect for enjoying your morning coffee and chatting with neighbours, to the completely carpet-free interior, to the private backyard this home is designed for effortless entertaining and everyday family life.The main level showcases an open formal living room, while the soaring cathedral ceilings connect the spacious kitchen and dining area. The dining area overlooks a casual family room on the ground level. This thoughtful layout is perfect for entertaining, allowing the hosts to be a part of the conversation. Tucked away on this ground level is a private bedroom and a 4-piece bathroom, creating an ideal space for guests or multigenerational living.The upper level features three comfortable bedrooms and an updated four-piece bathroom, while the lower recreation room is the perfect dedicated space for kids to play and unwind. For added convenience, the laundry is neatly tucked away on the lower level, and a cold cellar is ready for your preserves and wine collection.Step outside from the ground level family room to your own private oasis. The oversized, fully fenced backyard is a gardeners paradise, bursting with colourful perennial gardens, lush shrubs, and mature trees. The on-ground deck is a fantastic feature, providing the perfect stage for social gatherings and year-round outdoor enjoyment. With an extra-wide, concrete driveway, you'll have ample parking for up to five cars or trucks.This is more than just a home; it's a lifestyle. Located in the desirable West End, you are just minutes from exceptional amenities, including shopping, Costco, schools, the rec. centre, and easy access to the Hanlon Expressway. This is truly a special home in a coveted area! (id:35360)
Royal LePage Royal City Realty
1425 Ester Drive
Burlington, Ontario
Welcome to this beautifully updated end-unit townhome in the desirable Ester Pines community of Tyandaga. Offering a bright and inviting main floor with updated flooring, the open living and dining areas seamlessly flow to a private patio a perfect spot for morning coffee or evening entertaining. With its contemporary finishes and smart design, the upgraded kitchen makes cooking a pleasure and entertaining effortless. Upstairs, three generous bedrooms provide plenty of space for family or guests, including a spacious primary with excellent storage. Updated flooring on this level adds a fresh, cohesive feel throughout. The finished basement extends your living space with a versatile rec room, home office, or playroom, along with laundry and ample storage. Ester Pines is a mature, well-managed community in Tyandaga, ideally located just minutes to parks, golf, schools, shopping, transit, and major highways. (id:35360)
Royal LePage Royal City Realty
17 Brierwood Avenue
Grimsby, Ontario
Come and See The beautifully designed fully renovated 3+1 bedroom, 2 1/2 bathroom blending comfort, style, and functionality has nearly 2,000 sqft of livable space (including basement) detached home in a beautiful quiet area of Grimsby. The update create an open and airy ambiance, filling the home with natural light. The spacious layout provides multiple living areas, perfect for families, entertaining, or creating a cozy retreat. Step outside to the private backyard is your own personal outdoor oasis, featuring an on-ground pool. Whether you're hosting summer gatherings, gardening, this space has endless possibilities. Situated in an amazing location, this home is just minutes drive from Downtown, major highway access (QEW), schools, parks, the scenic Niagara Escarpment, and Fifty Point Conservation Area—perfect for nature lovers and commuters alike. Experience the best of suburban living with easy access to shopping, dining, and outdoor adventures. (id:35360)
Bridgecan Realty Corp.
360 Claremont Crescent
Oakville, Ontario
This one is a head-turner. From the curb appeal to the custom interior renovation, every detail has been beautifully considered. Step inside and prepare to be wowed this is one of those homes that just feels right. Enjoy life in a mature, established neighbourhood with walkable parks and Lake Ontario trails. Perfect for commuters with quick access to transit, highways, and Oakville or Clarkson GO. Located in the sought-after Oakville Trafalgar High School catchment and near top private schools. Set on a quiet crescent, 360 Claremont Crescent is a showpiece of modern family living. This custom-renovated (2022 by Atria Fine Homes) 4+1 bedroom home offers nearly 4,000 sq ft of finished living space with premium finishes and thoughtful design throughout. The chefs kitchen features Wolf/Sub-Zero appliances, a Caesarstone waterfall island, appliance garage, under-cabinet lighting, and motorized blinds. The butlers pantry offers a beverage fridge and extra cabinetry. A custom mudroom connects to the garage. The family room boasts 16-ft sliding doors, electric fireplace, and built-ins. The main floor also includes a stylish office and designer laundry room. Upstairs, the primary suite offers two walk-in closets and a spa-like ensuite. Three additional bedrooms and a renovated bath complete the upper level. The finished lower level includes a rec room, 5th bedroom, powder room, and lots of storage. Exterior updates (2022) include new doors, black-framed windows, soffits, downspouts, and pot lights for a crisp, modern finish. (id:35360)
RE/MAX Aboutowne Realty Corp.
122 Westcliff Way
Cambridge, Ontario
Sitting on a large lot in a sought after West Galt neighborhood, this gorgeous 4 level back-split shows AAA, is move-in ready and perfect for the growing family. The super bright; open concept floor plan features 3 beds, 2 bath, a modern updated custom kitchen with quartz counters, under mount stainless steel sink and back-splash (2019), vaulted living room, separate dining room, hard wood + ceramic floors, 6 premium appliances and a large front foyer. Visible from the main floor and just a few steps away is the welcoming third level boasting a spacious family room with walk-out to yard, gas fireplace, updated 3pcs bath and a remodeled laundry area that serves perfectly as a home office or a 4th bedroom. Needing extra living space? The large unspoiled basement is full of potential and awaiting your imagination. Enjoy morning coffee or beautiful evening sunsets on one of the two rear decks overlooking the private, fully fenced treed yard. Other notables include roof (2015), furnace (2016), garage door+front door+ patio & garden doors (2019), all windows on upper 3 levels (2024), California shutters (2024), washer/dryer (2024), en-suite privilege and water softener. This fabulous home is conveniently located just minutes to schools, shopping, parks, scenic nature trails, HWY 401 and the Historic Downtown Galt district. Pride of ownership in this home is impossible to overlook; as attention to detail is evident at every turn. Be sure to add 122 Westcliff Way to your “must see” list today... you won’t be disappointed! (id:35360)
Grand West Realty Inc.
135 James Street S Unit# 402
Hamilton, Ontario
This beautifully updated corner unit is the perfect blend of elegance and urban convenience. Featuring 9' ceilings and walls of windows, this space is bathed in natural light. The newly renovated kitchen features sleek quartz countertops and brand-new appliances, perfect for cooking and entertaining. Freshly painted and showcasing new vinyl flooring, this condo is move-in ready. Enjoy the charm of a Juliette balcony and in-suite laundry, along with access to premium building amenities including a fitness room, rooftop garden and concierge service. Situated just steps from the GO Station and the trendy shops and restaurants of James and King William, this is your opportunity to experience exceptional living in the heart of the city. (id:35360)
Platinum Lion Realty Inc.
135 James Street S Unit# 402
Hamilton, Ontario
This beautifully updated corner unit is the perfect blend of elegance and urban convenience. Featuring 9' ceilings and walls of windows, this space is bathed in natural light. The newly renovated kitchen features sleek quartz countertops and brand-new appliances, perfect for cooking and entertaining. Freshly painted and showcasing new vinyl flooring, this condo is move-in ready. Enjoy the charm of a Juliette balcony and in-suite laundry, along with access to premium building amenities including a fitness room, rooftop garden and concierge service. Situated just steps from the GO Station and the trendy shops and restaurants of James and King William, this is your opportunity to experience exceptional living in the heart of the city. (id:35360)
Platinum Lion Realty Inc.
177 Osprey Heights
Grey Highlands, Ontario
Perched high above the Pretty River Valley, this custom-built 2-storey home captures one of the most breathtaking views in Southern Ontario - spanning Georgian Bay, Collingwood, and Pretty River Valley Provincial Park. With nearly 3,600 finished square feet, this retreat combines timeless craftsmanship with the best of four-season living. Inside, you'll find 4 spacious bedrooms, 2.5 bathrooms, plus a dedicated office/den, making it ideal for both family life and work-from-home flexibility. Comfort is elevated with heated floors in the bathrooms and front foyer, adding a touch of luxury to everyday living. An inviting screened-in porch and a large deck provide perfect spaces for outdoor living, whether you're entertaining, relaxing, or simply soaking in the views. Expansive windows ensure those views are always within sight. The lifestyle here is unmatched - step out your door to the Bruce Trail, or enjoy quick access to skiing, golf, and endless hiking. The property also features an attached single-car garage, a detached 2-car garage, and a Generac back-up generator for peace of mind. Whether you're seeking a full-time residence or a luxury weekend escape, 177 Osprey Heights offers the ultimate blend of privacy, recreation, and natural beauty. (id:35360)
RE/MAX Four Seasons Realty Limited
89 Lloyminn Avenue
Ancaster, Ontario
Welcome to 89 Lloyminn Avenue, a spectacular 4+1 bedroom, 3.5 bathroom home offering over 4,000 sq.ft. of finished living space on a premium 75.37 x 139.94 ft. lot in one of Ancaster’s most sought-after neighbourhoods. Built in 2017, this custom residence combines timeless elegance with modern comfort, featuring hardwood flooring throughout and high-end finishes. The main level includes a private den, formal dining room, mudroom with access to a 3-car garage, and a chef-inspired kitchen with large island, butler’s pantry, and premium stainless steel appliances including a Wolf stove. The kitchen opens to a bright living room with gas fireplace and direct access to a covered lanai with retractable screens, outdoor kitchen, and dining area—an ideal space for entertaining. Upstairs, the primary suite offers a walk-in closet and spa-like 5-piece ensuite, alongside three additional bedrooms, a second 5-piece bathroom, and a convenient laundry room with sink. The fully finished lower level expands the living space with a spacious recreation room, custom bar, additional bedroom/playroom, and 3-piece bath. Outdoors, enjoy a private retreat with a heated in-ground pool with auto cover, wood-burning sauna, full irrigation system, and mature trees providing privacy and tranquility. Close to top-rated schools, parks, recreation facilities, and all major amenities, this exceptional property offers the perfect blend of luxury, comfort, and lifestyle. (id:35360)
Right At Home Realty
2500 Westoak Trails Boulevard
Oakville, Ontario
Discover a rare Bungalow in the sought-after Westoak Trails neighborhood of Oakville! This stunning home backs onto serene forest & trails faces a park, playground, & tennis courts, offering a perfect blend of nature & community. Upon entering, youre greeted by a large foyer with 18-foot ceilings & extra-large windows, providing an airy feel & natural light. Convenient access to the double car garage & a double closet w/mirror accents adds to the functionality of this space. Step up into the formal living & dining rooms, featuring large windows & an upgraded chandelier, perfect for elegant entertaining. The generous kitchen boasts ceramic flooring, wood cabinets, under-mount lighting, & stainless steel fridge & stove, complemented by a black built-in microwave & dishwasher. The spacious eat-in area provides sliding doors that lead to an upper deck perfect for the BBQ while overlooking your private backyard. Retreat to the main floor primary bedroom, featuring an oversized window, custom blinds, & ceiling fan. This sanctuary connects to an updated luxurious ensuite w/stand-up glass shower, herringbone floor, beautiful white stand-alone soaker tub, double vanity w/quartz counters, & ample storage. The primary also includes an extra-large walk-in closet w/double doors. The main floor offers a second bedroom w/an oversized double closet & ceiling fan, plus a 2pc washroom with an updated vanity & convenient main floor laundry area. Descend to the generous recroom featuring a basement walkout/sperate entrance, gas fireplace & laminate floors, perfect for cozy gatherings. The basement also includes a newer 3pc bathroom w/an upgraded glass shower, a generous bedroom with double closets, & loads of storage in the partially finished laundry room. Step outside to a fully fenced private backyard, backing onto Nightingale Woods, with an interlock patio, ideal for relaxing or entertaining. Don't miss this incredible opportunity to own a remarkable home in a fantastic location! (id:35360)
Coldwell Banker-Burnhill Realty
1841 Rymal Road E
Hamilton, Ontario
This charming 3 bedroom, 2 bathroom home offers spacious living on a generous lot with a large backyard and a detached garage, perfect for storage or hobbies. Inside, you’ll find three well-sized bedrooms, a bright eat-in kitchen, and plenty of versatile living space on the main floor. The lower level features a comfortable recreation room, ideal for family gatherings or a cozy retreat. Conveniently located near schools, conservation areas, parks, shopping, and highway access, this home combines everyday convenience with room to grow. (id:35360)
Royal LePage Macro Realty
9 Bloomingdale Road N
Kitchener, Ontario
Welcome to this two-storey home with three bedrooms and 1.5 baths, offering plenty of space and potential. The open-concept kitchen flows into a massive living room, creating the perfect setup for family living and entertaining. A large concrete patio is ready for summer BBQs and gatherings. Set on a deep lot with a massive yard, this property provides endless possibilities for outdoor enjoyment, gardening, or future projects. The showstopper is the oversized 900+ sqft detached double garage with loft—a true mechanic’s dream—ideal for a shop, workshop, or extra storage. With great space inside and out, this home is full of potential to become your perfect property. (id:35360)
Peak Realty Ltd.
777 Shadeland Avenue
Burlington, Ontario
Some streets feel as though they were named for the very homes that grace them. Shadeland is one of those streets. Peaceful, tree-lined, and perfectly suited for a property that blends architectural sophistication with natural beauty. 777 is a modern, distinguished residence offering nearly 6,000sqft of meticulously finished living space. Designed for those who value both grand scale and intimate detail, the home features extensive millwork, natural stone, soft textures, and expansive windows that frame stunning ravine views. The second level was designed with families in mind, showcasing 4-bedrooms and 3-full baths - each offering built-in furnishings, walk-in closets, and ensuite privileges. The lower level comes complete with a games room, wet bar/kitchenette, & gym. A private side entrance, additional bedroom & bath, makes it ideal for multigenerational living. Set on a rare double lot, the exterior is equally impressive. A covered deck extends your living space with a full outdoor kitchen, BBQ area, and wood-burning fireplace, perfect for entertaining year-round. The inground sale water pool completes this backyard oasis. For the enthusiasts, a heated triple-car garage, and parking for up to ten vehicles ensures both capacity and convenience. A short walk to the waterfront & BGCC, with quick access to shopping, dining, Aldershot GO, and major highways, this is the ultimate blend of lifestyle and accessibility. This is more than a home, it’s a statement. Welcome to 777. (id:35360)
Coldwell Banker Community Professionals
654 Inglis Falls Place
Waterloo, Ontario
FRESHLY PAINTED AND PROFESSIONALLY CLEANED! Spacious 3 bedroom freehold townhome on quiet residential Court! Excellent Waterloo location steps to Laurel Creek Conservation area & trails, and minutes from The Boardwalk or Conestoga Mall! Open concept main floor featuring bright and cheerful front entrance with closet and 2 pc. bath; spacious kitchen with maple cabinets, gas stove, microwave, built-in dishwasher and tiled floors; separate dinette area; and spacious living room with vaulted ceiling, new vinyl plank flooring, and a walkout to the private, fenced back yard! The second floor features 3 spacious bedrooms with hardwood flooring, updated 4 pc. bathroom with tile floor, and a linen closet. There is also a fully finished basement with large rec room, 3 pc. bath, and a spacious laundry room. This home includes a single car garage and parking for 2 additional cars in the driveway! (id:35360)
RE/MAX Twin City Realty Inc.
95 Pen Lake Point Road
Huntsville, Ontario
Step into a fairytale setting on the serene shores of Peninsula Lake, where timeless charm meets natural beauty. This turnkey 5-bed, 4-bath cottage is a rare blend of rustic elegance and refined comfort, nestled on 2.35 acres with 208 ft of pristine east-facing frontage. Winding flagstone paths, lush gardens, and towering maples surround you in enchantment-just minutes from Deerhurst Resort and downtown Huntsville by car or boat. The winterized 1800sqft main cottage welcomes you with warmth and character. A breathtaking great room features cathedral ceilings, floor-to-ceiling windows with long, panoramic lake views, and a charming wood-burning fireplace. A second fireplace adds ambiance to the dining room, with both spaces offering walkouts to the expansive landscape. The reimagined kitchen is thoughtfully designed for both charm and function - perfect for hosting loved ones. The main-floor primary suite includes a private 3-pc ensuite, in-suite laundry, and a nearby 2-pc powder room. Upstairs, three spacious bedrooms offer captivating lake views - one features a treehouse feel with a unique overlook to the great room. A full 4-pc bath completes the upper level. The spacious guest cottage features a generous bedroom with walkout and expansive lakeviews, a luxurious bathroom, cozy living area with a charming kitchenette, and an office nook perfect for quiet moments of inspiration. Outside, enjoy the large flagstone patio overlooking the lake - perfect for dinners, entertaining, or peaceful gatherings. Relax in the wood-burning sauna, gather by the lakeside fire pit, and take in the breathtaking, big lake views. Recent upgrades include new 22kw whole home Generac, new metal roof, new Makeway septic system, updated plumbing and electrical fixtures, a complete docking system, and a range of other thoughtful improvements that enhance both function and beauty. This storybook property is ready for its next chapter, where new memories and magical moments await. (id:35360)
RE/MAX Professionals North
980 Golf Links Road Unit# 101
Ancaster, Ontario
Welcome to 101-980 Golf Links Road, an exceptional ground-level condo located in the heart of Ancaster’s highly desirable Meadowlands community. This spacious and exceptionally maintained 2-bedroom, 2-bathroom unit offers 1,415 square feet of thoughtfully designed living space, within walking distance to shopping, restaurants, daily errands, and essential amenities. Step inside to a generous foyer with a front hall closet, setting the stage for a well-planned layout. The laundry and utility room, thoughtfully tucked away, offer additional storage and enhance the unit's overall functionality. The formal dining area flows seamlessly into a bright and spacious living room, featuring an oversized window & a cozy gas fireplace (sold in as-is condition), ideal for relaxing or entertaining guests. The rare eat-in kitchen is a true highlight, featuring stainless steel appliances, undermount lighting, ample cabinetry, and a bright dinette area framed by a large bay window that floods the space with natural light. Just off the dinette, a walkout leads to a private covered exterior terrace; perfect for enjoying your morning coffee. The expansive primary bedroom is a serene retreat, complete with two fabulous closets and direct access to a spacious 4-piece ensuite bathroom with double sinks and an oversized soaker tub. A modern 3-piece guest bathroom with a corner shower is situated across from the well-sized 2nd bedroom, which includes a large closet. This unit has 1 oversized underground parking space (#15) & a tandem storage locker (#15). Additional building amenities include the car wash, seasonal storage room, party room, workshop, gazebo & more. Impeccably maintained, this condo offers many recent updates including toilets, kitchen & bathroom taps/faucets, laminate flooring throughout the front hall & kitchen & more. With all the conveniences of low-maintenance living in one of Ancaster’s most walkable neighbourhoods, this is an opportunity not to be missed. (id:35360)
Royal LePage State Realty Inc.
2224 Ghent Avenue
Burlington, Ontario
Updated bungalow in the downtown core. Main floor with oversized windows in living room, gas fireplace and built ins. Kitchen with wood cabinetry, stainless appliances and open to dining room space. 3 bedrooms with updated 4 piece bath. Fully finished lower level with 2 additional bedrooms, updated 3 piece bath and additional family room. Private, deep yard with mature trees, above ground pool and patio. Move in and enjoy. Walk to downtown shops, lake and Go train. (id:35360)
RE/MAX Escarpment Realty Inc.
48 Bradshaw Drive
Stoney Creek, Ontario
Welcome to this bright & inviting 3 Bed 3 bath freehold end unit townhome located in the beautiful, family-friendly & sought after Heritage Green neighborhood of Stoney Creek. This home features; bright open concept living space with quartz kitchen Island & countertop, high-end appliances, LED Pot Lights, Oak Stair way, Spacious Master Bedroom W/Walk-In Closet and a dedicated laundry room on main floor. The Basement is unfinished but great for many uses like storage, Home Office or kids play area. (id:35360)
Homelife Miracle Realty Ltd
1419 Clement Lake Road
Highlands East, Ontario
This newly renovated, move-in ready four-season home or cottage offers a peaceful and private setting backing onto protected wetlands. Located just a short walk from public access to beautiful Clement Lake, you'll enjoy the benefits of lake life without the waterfront price. Set on a year-round municipal road and only minutes from Wilberforce for groceries, a community/recreation centre, school, gas, and more. With 2 bedrooms and 1 bathroom, this property is a great option for full-time living or weekend escapes. Inside, the home features fresh updates throughout, including a new electrical panel with an easy generator hookup switch for peace of mind. Outside, you'll find a 12' x 20' accessory building ideal for a yoga studio, office space, workshop, or converting back to a garage, along with a 10' x 10' bunkie that's perfect for a private home office or creative space. A wood-fired hot tub offers the perfect spot to unwind after a day outdoors. A private, natural setting and low-maintenance size make this property a standout for those looking to simplify and enjoy cottage country in every season. (id:35360)
RE/MAX Professionals North
2 - 7999 Wellington Road 109 Road
Wellington North, Ontario
Owning a gym can be a fantastic opportunity for someone passionate about fitness and ready to be their own boss. With this business already being successfully established for approximately 4 years and retaining around 150-200 clients each month, you've got a great starting point to build this business up any way you would like. All equipment and weights will be included so there is no need to worry about many of the start up costs associated with starting your own venture. This spacious 1,800sq. ft. area is in a prime desirable location with ample parking which will be sure to grab the attention of many people coming and going. Taking charge of your own business can be incredibly rewarding, whether you're a fitness professional looking to own your own facility, an entrepreneur seeking a proven business model, or simply someone passionate about health and wellness wanting to build something meaningful. Ready to see if this gym is the right fit for you! Contact a realtor today to book your private tour. (id:35360)
Exp Realty
1363 Williamsport Road
Huntsville, Ontario
Tucked away on a 2.5-acre escape, this custom-built round log home welcomes you with its soul-soothing blend of rustic elegance and modern comfort. Despite its incredible privacy, this home is in the vibrant community of Huntsville, Muskoka, surrounded by natural beauty, this one-of-a-kind retreat offers a life where every day feels like a getaway. Masterfully crafted by Little Log Homes in 2020 for the current owner, this remarkable property showcases massive hand-hewn logs, soaring ceilings, and an impressive log entry covered porch that immediately sets the tone for the craftsmanship within. Huntsville is the largest community in Muskoka offering charming shops, restaurants, golf courses, live theatre & access to Arrowhead Park. Only 5 years old and meticulously maintained, this home is a rare opportunity to own a truly one-of-a-kind log retreat Minutes away to the Big East River, perfect for casting a fishing line, or enjoying a peaceful paddle, and just minutes for a stroll alongside the Big East River to the historic Dyer Memorial. This property invites a slower pace and a deeper connection to nature. A truly unique home that blends character, comfort, and the spirit of the outdoors. Bungaloft floor plan with over 1750 sqft of living space on the main level second level. Main floor primary bedroom with 5pc ensuite bath & walk-in closet with 2 guest rooms, office and 3pc bath on second level. 2 pc powder room & laundry on mail level with There are many extra features to this home to name a few; quartz counter tops in kitchen, hot water on demand, central vac, central air, oversized detached garage with extra high garage door, Generlink generator system to run entire home, 10' main floor ceilings, 9' second level ceilings, ICF foundation, 46' back covered decking overlooking natural treed surroundings. Full walk-out basement with additional living space (663.50 sqft approx) offering in-law suite capability with kitchenette, 3 pc bath with large great room. (id:35360)
Chestnut Park Real Estate
776597 Blandford Road
Bright, Ontario
Imagine waking to the sunrise over the pond across the street; sipping coffee on your covered front porch running the full length of the house while enjoying the tranquility of the countryside. Full of character and charm, this historic building has seen life as both a general store (from 1857 - 1900) and then a post office —and today it has been thoughtfully updated into a versatile 3-unit dwelling. (legal duplex) The soaring 12 foot ceilings, open space and large sunny windows create an air of space and serenity while still feeling cozy with the wood stove in the main living area. The property features a cozy 1-bedroom apartment, a spacious 3-bedroom home, and an additional unit currently used as a yoga studio. With its own main-floor entrance and washroom, this yoga space could easily be transformed into an in-law suite or adapted to suit your needs. Set on a generous 0.8-acre lot, this property offers plenty of room to bring your homesteading dreams to life. Enjoy a large back deck overlooking the yard, complete with cherry, pear and apple trees. A barn with hydro and a garage door provides flexible options for vehicle repair, storage, a workshop, or even a play space. All of this is conveniently located just close to the 401, 10 minutes from Plattsville and 15 minutes from New Hamburg—country living with easy access to nearby towns. Don’t miss this unique opportunity to own a piece of history with endless potential! (id:35360)
RE/MAX Solid Gold Realty (Ii) Ltd.
776597 Blandford Road
Brighton, Ontario
Imagine waking to the sunrise over the pond across the street; sipping coffee on your covered front porch running the full length of the house while enjoying the tranquility of the countryside. Full of character and charm, this historic building has seen life as both a general store (from 1957 - 1900) and then a post office —and today it has been thoughtfully updated into a versatile 3-unit dwelling. (legal duplex) The soaring 12 foot ceilings, open space and large sunny windows create an air of space and serenity while still feeling cozy with the wood stove in the main living area. The property features a cozy 1-bedroom apartment, a spacious 3-bedroom home, and an additional unit currently used as a yoga studio. With its own main-floor entrance and washroom, this yoga space could easily be transformed into an in-law suite or adapted to suit your needs. Set on a generous 0.8-acre lot, this property offers plenty of room to bring your homesteading dreams to life. Enjoy a large back deck overlooking the yard, complete with cherry, pear and apple trees. A barn with hydro and a garage door provides flexible options for vehicle repair, storage, a workshop, or even a play space. All of this is conveniently located just close to the 401, 10 minutes from Plattsville and 15 minutes from New Hamburg—country living with easy access to nearby towns. Don’t miss this unique opportunity to own a piece of history with endless potential! (id:35360)
RE/MAX Solid Gold Realty (Ii) Ltd.
90 Charlton Avenue W Unit# 502
Hamilton, Ontario
Welcome to City Square at 90 Charlton Ave W. Perfectly located in The Heart of The Upscale Durand North with Only Seconds To The Front Door Of St Joseph's Hospital, Trendy James St, Lots of Cafe's and Shopping On Locke Street, And Minutes To GO transit. Enjoy the Old Architecture Of The Buildings That Surround Charlton Ave As You Stroll Or Bike Through The Neighbourhood. Perfect For GO Commuters In and Out Of Town. 9ft Ceilings And Open Concept Living Room With A Walk-Out To Large Balcony With Beautiful Views of The Escarpment On One Side. This Unit Features Modern Finishes, Floor to Ceiling Glass Walls in Bedroom. In-Suite Laundry, Bright Large Kitchen With Centre Island, Stainless Steel Appliances. Tons Of Natural Lighting, Great For Relaxing And Entertaining! This Condo Has A Gym, Massive Party , And Meeting Room, Owned Locker And Underground Parking Spot, Plus A Bicycle Storage Room. Heating, Cooling, Water Included In Condo Fees. THIS SPACIOUS MODERN 777 SQFT ONE BEDROOM + DEN, CORNER SUITE OPEN CONCEPT...Rental Application, Credit Report, Employment Letter, Income Verifications, Pay Stubs required (id:35360)
RE/MAX Real Estate Centre Inc.
655 Mary Street N
Gravenhurst, Ontario
Welcome to this well-maintained 1,400+ sqft bungalow with a fully finished basement and attached single-car garage, ideally located in downtown Gravenhurst. Just steps from schools, shops, parks, The Wharf, and the beach, this home combines convenience with comfort in a highly desirable setting. Inside, you'll find a bright and inviting layout filled with natural light. The living room features warm hardwood floors, while the spacious eat-in kitchen and separate dining room make hosting family and friends effortless. The dining area offers a walkout to a large deck overlooking the private, flat backyard - perfect for relaxing or entertaining. Freshly painted throughout, this home is move-in ready. The main floor hosts the primary bedroom, a comfortable guest room, and a full 4-piece bathroom. Downstairs, the fully finished basement provides excellent additional living space, including a generous recreation room, third bedroom, a convenient 2-piece bathroom, and a utility/laundry room. With a large yard, private in-town setting, and plenty of space for family living, this property is a wonderful opportunity for anyone looking to call Gravenhurst home. (id:35360)
RE/MAX Professionals North
35 Sportsman Hill Street
Kitchener, Ontario
Welcome to 35 Sportsman Hill, Kitchener – a modern townhouse in one of Kitchener’s most desirable neighbourhoods! This only-a-few-years-old 3-bedroom, 3-bathroom townhouse offers contemporary living with plenty of space and comfort for families or professionals. Thoughtfully designed with an additional office that can easily be used as a 4th bedroom, this home provides flexibility to suit your lifestyle needs. The heart of the home is its bright and open-concept second floor, featuring a stylish kitchen with granite countertops, modern cabinetry, and all new stainless steel appliances. The adjoining dining and living areas create the perfect setting for entertaining or enjoying quality family time. You’ll find modern laminate flooring and ceramic tiles throughout the home, with carpet only on the stairs, making maintenance simple and convenient. The spacious primary suite offers a private retreat with a 3-piece ensuite, step-in shower, and a generous walk-in closet. Two additional bedrooms, along with a full bathroom, provide ample space for the rest of the household. Additional highlights include: In-suite laundry for added convenience, Single-car garage plus private driveway parking. Location is everything, and this home is commuter-friendly with easy access to Highway 401, while also being close to top-rated schools, parks, shopping, and public transit. This spacious and stylish townhouse is the perfect blend of modern finishes and practical features, making it an ideal rental for families, young professionals, or anyone seeking comfort and convenience in a fantastic Kitchener neighbourhood. Book your private showing today. (id:35360)
RE/MAX Twin City Realty Inc.
55 Harvey Street
Hamilton, Ontario
Great property on a corner lot with private parking. This three bed home is ready for you. Featuring a bright and spacious living room with open concept to dining room. Cute kitchen has passthrough to dining room - great for entertaining! Upper level features three bedrooms, each with newer windows and a four piece bath. Outdoor space has been nicely landscaped and features lovely patio area. (id:35360)
Right At Home Realty
311 Sandowne Drive
Waterloo, Ontario
Stunning, Move-In Ready Sidesplit! This beautifully updated sidesplit combines stylish design with smart functionality, offering the perfect blend of comfort and convenience for modern family living. Step inside to find engineered hardwood flooring throughout the main living spaces and a bright, open-concept layout. The heart of the home is the stunning kitchen, featuring a 10-ft island with quartz counters, stainless steel appliances, white subway tile backsplash, a coffee bar, and a shiplap accent wall — all open to the spacious living area, perfect for entertaining or relaxing with family. Just a few steps down, the lower-level dining room boasts a gorgeous white brick surround wood-burning fireplace and direct access to the fully fenced backyard through patio doors. The yard includes two sheds, one with full electricity and lighting (Live Electric, 2021), making it ideal for a workshop or studio. Upstairs, you'll find three generously sized bedrooms — all with ceiling fans and new pot lights (2025) — and a beautifully renovated 5-piece bathroom (2021) featuring a new double vanity, updated flooring, and fresh paint. One bedroom also includes custom wainscoting (2024) for a stylish touch. The fully finished basement (2022) adds versatile living space with a cozy electric fireplace, built-in entertainment cabinetry, and a stunning 3-piece bathroom with a glass shower and modern finishes. A finished crawl space offers a perfect kids’ playroom or quiet reading nook. Additional updates and features include: New carpet on stairs (2020), family-friendly layout with multiple living areas, full electrical update including new panel (Live Electric, 2022), exterior brick stained and trim/doors painted (180 Transformations, 2023), new roof (Panda Roofing, 2023), fresh sod in front and back yards (2021), and a spacious laundry room with sink, cabinetry, and ample storage. This home is move-in ready with all the major updates already completed — just unpack and enjoy! (id:35360)
Royal LePage Wolle Realty
C117 Winter Wren Crescent
Kitchener, Ontario
The Julian is a superb 3 bedroom, 2 and a half bath townhome, to be built in sought-after Harvest Park in Doon South. This 1452 sq foot home is Energy Star Certified and offers a thoughtfully designed living space. The open-concept kitchen flows seamlessly into the great room, perfect for family living and entertaining alike. Upstairs, the primary suite includes walk-in closet and 3 piece ensuite and there are two additional bedrooms plus a 4 piece main bath. Need more space? Finish the basement with a rec room or additional bedroom and a 3 piece bath! Harvest Park is an extension of Doon South, a well established Kitchener neighbourhood close to highway 401 access, schools, Blair Creek Natural Area and Conestoga College. Visit the sales centre at 154 Shaded Creek Dr - open Monday, Tuesday, Wednesday 4-7 pm and Saturday/Sunday 1-5 pm to learn more about what is available. (id:35360)
Royal LePage Wolle Realty
4 - 1027 Old Bridge Road
Muskoka Lakes, Ontario
Lakeside Luxury on Lake Rosseau 2+ Bedroom Cottage with Boathouse. Welcome to your Muskoka escape on the crystal-clear shores of Lake Rosseau. This rare 1.2-acre property features 336 feet of private waterfront and offers exceptional possibilities whether you're seeking a turnkey retreat or a prime site for your custom waterfront estate. The 2-bedroom, 2.5-bathroom cottage combines timeless Muskoka character with modern comforts. An open-concept layout, expansive windows, and a well-designed kitchen create a warm and inviting space with breathtaking lake views. A detached garage and workshop provide ample storage, while a fully automatic backup generator ensures peace of mind year-round. A paved pathway winds down to the shoreline where a 2-slip boathouse with boat lift awaits, offering both convenience and direct access to the lake. With its level lot, deep water, and sandy entry points, this property delivers the best of Muskoka living.Highlights:336 ft. of private Lake Rosseau shoreline1.2-acre level lot with mature trees2-bedroom, 2.5-bathroom cottage full of charm and comfort2-slip boathouse with boat lift, Detached garage & workshop Fully automatic backup generator ,Paved drive and walkway to the waterfront Redevelopment potential. Opportunities of this caliber are seldom available on Lake Rosseau. Whether enjoyed as is or transformed into a luxury estate, this remarkable property is one you wont want to miss. (id:35360)
Royal LePage Lakes Of Muskoka Realty
1030a Gordon Street
Muskoka Lakes, Ontario
Nestled right in the heart of Bala, this recently built waterfront retreat offers the perfect balance of modern design and classic Muskoka charm. From the moment you arrive, you'll be captivated by the thoughtful craftsmanship that makes this property truly special. Inside, the home is both spacious and inviting, featuring four large bedrooms, including a main floor primary suite with a walk-in closet and elegant ensuite bath. The open-concept kitchen has been designed with entertaining in mind, boasting a walk-in pantry, wine fridge, and bar sink. Whether you're preparing a family meal or hosting friends, there's room for everyone to gather comfortably. Just steps from the water, the Muskoka room/family room provides the ideal retreat. Walls of glass frame beautiful lake views and bring the outdoors in. From the lakeside door, it's only a few steps down to the water where you'll find a shallow, sandy entry ideal for swimming, as well as deeper water off the dock. Evenings by the lakeside fire pit offer the perfect Muskoka tradition gathering with loved ones under the stars. This property is as functional as it is beautiful. Recently finished Guest House complete with 3pc bath and Kitchen. The attached oversized double garage is finished inside, perfect for all your toys. At the waters' edge you will find the single-slip boathouse with a 24 x 9 slip, perfect for ski boats and more. Rarely do you find such a combination of features in town from recent construction, town water and sewer, potential for year-round living, and just a short stroll from all the shops, dining, and charm of Bala.This is more than a cottage, It's a four-season retreat, a gathering place for family and friends, and a rare opportunity to own a piece of Muskoka elegance. Call, Text, or Email for your private showing. (id:35360)
Chestnut Park Real Estate
39 John Street
Arran-Elderslie, Ontario
I wanted to share some exciting details about a beautifully renovated home located at 39 John Street. Every detail has been meticulously updated. The house features all-new windows and doors, complete reinsulated, and new drywall and trims throughout. One of the highlights is the kitchen, which offers access to a new 12' x 20' deck on the side of the house. This deck provides seamless access to both the side and rear yards, as well as a dedicated play center for children. The home boasts a fantastic location, situated close to downtown and just one block from the community center and splash pad, making it ideal for families. It sits on a large corner lot that has been thoughtfully landscaped with attractive flower beds, concrete walkways, and a double-wide driveway. (id:35360)
Royal LePage Rcr Realty
2030 Cleaver Avenue Unit# 124
Burlington, Ontario
Welcome to Headon Forest! This beautifully updated ground-floor 2-bedroom, 1-bathroom condo in one of Burlingtons most desirable communities. Ideal for retirees or those seeking stair-free living, this bright and spacious unit features an upgraded kitchen with stainless steel appliances, built-in wall oven, granite countertops, and additional cabinetry for extra storage. The modern 4-piece bathroom includes a double sink vanity with granite counters. Enjoy the convenience of two parking spaces one underground and one surface spot plus immediate or flexible closing options. A perfect blend of comfort, style, and accessibility! (id:35360)
Revel Realty Inc.
45 Westmount Road N Unit# 602
Waterloo, Ontario
Discover this charming 1-bedroom, 1-bathroom condo, perfectly located in the heart of Waterloo. Just a short walk from the University of Waterloo and Wilfrid Laurier University, this unit offers unbeatable convenience. Directly across the street, you'll find a vibrant plaza featuring a grocery store and a variety of restaurants. Plus, you’re just minutes from Waterloo Park and the Waterloo Swimplex. Inside, the condo boasts newer flooring, an updated bathroom, and a bright living and dining area with wall-to-wall windows. The sliding door opens to an enclosed balcony, providing extra space to relax or entertain. Additional features include a large wall unit for added storage and a storage locker to keep your belongings organized. With all utilities included, and one parking spot, this condo offers incredible value and hassle-free living. Don’t miss out—schedule your showing today! (id:35360)
Royal LePage Wolle Realty
132 Ahrens Street W Unit# 4
Kitchener, Ontario
UTILITIES & INTERNET INCLUDED! This beautiful, partially furnished 1 bedroom, 1 bath unit is available for October occupancy. The gorgeous kitchen features stainless steel appliances, quartz countertops, white subway tile backsplash, soft pink custom cabinetry, and brushed gold hardware accents. The suite bright with large windows and luxury vinyl flooring throughout. With a store and sandwich shoppe and renowned bakery located on the main level, enjoy the convenience and comfort of quality foods right at your doorstep. Just steps from DTK, LRT, GO Station, restaurants, Google, Innovation District, School of Pharmacy, School of Medicine, highway access, and more, this location offers everything you're looking for in DTK! Book your showing today! (id:35360)
Royal LePage Wolle Realty
46 Sydenham Street
Flesherton, Ontario
Nestled on 1.8 landscaped acres with approx. 260 ft of private Boyne River frontage, this charming 3-bedroom, 2-bathroom home blends small-town character with modern comfort. The updated kitchen features built-ins, a breakfast bar, and a picture window, while the bright living room offers a gas fireplace and French doors to the backyard. Upstairs, the spacious primary bedroom, two additional bedrooms, a 4-piece bath with jetted tub, and an office nook provide plenty of space. The clean, dry basement includes laundry, storage, and a workbench. Outdoors, enjoy a large deck with pergola, gardens, and riverside relaxation. Just steps to shops, cafés, Flesherton Pond, trails, schools, and more, with skiing, golf, and the Bruce Trail nearby. Only 40 minutes to Collingwood/Blue Mountain, 90 minutes to Kitchener/Waterloo, and under 2 hours to the GTA. Airbnb potential? More than just a house, this is a lifestyle — sip coffee on the deck enjoying the views, wander down to the river, or stroll into the village, all from your own front door. (id:35360)
Exp Realty
13 Ferncliffe Street
Cambridge, Ontario
THIS SUPER SPACIOUS, FULLY FINISHED TOWNHOME IS WELL MAINTAINED AND MOVE IN READY. 3 PLUS 1 BEDROOMS. ONE FULL BATH PLUS 2-1/2 BATHS. MAIN FLOOR LIVING AND DINING ROOM, OPEN CONCEPT TO KITCHEN. SEPARATE DINING ROOM OR EXTRA BEDROOM OR PLAYROOM. LOTS OF OPTIONS. POWDER ROOM AND HARDWOOD ON MAIN LEVEL. SLIDERS FROM LIVINGROOM TO FULLY FENCED YARD WITH DECK AND GAZEBO. BACKING ONTO GREENSPACE. VERY PRIVATE. FINISHED BASEMENT WITH REC-ROOM OR EXTRA BEDROOM, LAUNDRY AND POWDER ROOM. INCLUDES STOVE(2023), FRIDGE, DISHWASHER(2025), WASHER, DRYER, SOFTENER, GARAGE AND OPENER. MANY UPDATES INCLUDE C/AIR(2021), FURNACE(2021), SHINGLES(2018). ALL THIS LOCATED IN EAST GALT AREA. CLOSE TO HIWAYS, TRAILS, PARKS, SHOPPING, RESTAURANTS, PUBLIC TRANSIT, SCHOOLS, FUTURE REC CENTRE(SCHEDULED TO OPEN 2026). DONT MISS OUT ON THIS FREEHOLD TOWNHOME IN FAMILY FRIENDLY NEIGHBOURHOOD. (id:35360)
RE/MAX Real Estate Centre Inc.
208 Duncan Street
West Perth, Ontario
Offering 3 spacious bedrooms and 2 full bathrooms, this home is thoughtfully designed for convenience and style. The bright, open layout features a functional kitchen and living area, along with a dedicated laundry room for added ease. Enjoy the comfort of garage parking and the peace of mind of utilities included. Perfect for those seeking a clean, move-in-ready rental with contemporary finishes and low-maintenance living. (id:35360)
Exp Realty
99 Argyle Street N
Caledonia, Ontario
Here is your opportunity to own one of Caledonia’s notable homes. Enjoy this lovely home is surrounded by gardens & shady green space. Until recently, it was also the location of The Proper Topper Bridal shop -undergoing a metamorphosis to become a lovely family home which can be used for a home-based business. The owners have thoughtfully transformed this home while respecting it’s past. Boasting large principal rooms, light-filled rooms embrace a modern esthetic with neutral colours & lovely restored floors and/or engineered wood floors (carpet-free home!). Main level boasts a chef style kitchen, updated bath & incredible living room anchored with a whitewashed brick fireplace & refinished hardwood. Main floor laundry with newer washer/dryer. (Laundry hook-ups also on second level.) Restored bonus room for office or playroom. 2nd floor can be accessed by one of two staircases & has 3 generous sized bedrooms & a loft plus renovated bath with clawfoot tub & fully tiled shower. The showstopper is a double sized master bedroom oasis with windows overseeing backyard with mature shade trees. A 3rd level is a unique family room or private office with beamed ceilings, skylight, wooden floors & windows affording a view towards the Grand River. Many improvements: upgrades to all bathrooms, most newer windows, dramatic entrance door with sidelights, new wide baseboards, subway tile backsplashes, new & restored flooring, new light fixtures & pot-lighting. Building upgrades: metal roof, newer appliances, new sump pump & drainage system in basement, recent all owned furnace, water heater & AC. You will appreciate that there are no popcorn ceilings here! Offering a place of calm in a busy world. Kick back on your cedar deck, walk to local grocery & restaurants. Stroll along the river walk or visit Jones Bakery. This home has it all! (id:35360)
RE/MAX Escarpment Realty Inc.
21 Windover Drive
Minden Hills, Ontario
Discover this beautifully maintained 2-bedroom, 2-bath bungalow in one of Minden's most desirable neighborhoods. Just steps from downtown, you'll enjoy easy access to shops, groceries, banks, the LCBO, library, school, and the scenic Riverwalk along the Gull River. Inside, 9-foot ceilings and an open, inviting floor plan, featuring recessed lighting create a sense of spaciousness and flow. Elegant porcelain tile and premium laminate flooring add a touch of sophistication throughout the home. Large windows fill the living spaces with natural light, making every room feel bright and welcoming. Outdoors, beautifully landscaped front rock gardens, and a private backyard oasis offer the perfect setting for relaxation or entertaining. Pride of ownership is evident, with only one meticulous owner since new. The expansive unfinished basement, also with 9-foot ceilings and a roughed-in three-piece bathroom, offers endless potential for customization. This is a fantastic opportunity to own a move-in ready bungalow in a highly sought-after location. (id:35360)
Century 21 Granite Realty Group Inc.
17 Bassett Street
Collingwood, Ontario
Welcome to 17 Bassett Street. This beautifully maintained 3-bedroom, 3-bathroom home sits on a wide corner lot in Collingwood's sought-after Summitview subdivision, a family-friendly neighbourhood known for its welcoming atmosphere and exceptional craftsmanship by Devonleigh Homes. Backing directly onto the Den Bok Family Park, enjoy the rare benefit of private backyard access to green space right from your own gate. Inside, the pride of ownership is on full display, with tasteful finishes and thoughtful upgrades throughout including hardwood floors, quartz countertops, a striking stone fireplace, custom accent walls, and more. The heart of the home is the kitchen, designed with entertaining in mind. It features ample prep space, beautiful finishes, and a large walk-in corner pantry that provides excellent storage. The open-concept layout flows easily into the living and dining areas, with a covered porch just off the dining room perfect for relaxing or hosting guests while enjoying views of the park. Upstairs, the spacious primary bedroom with mountain views offers plenty of space with a generous walk-in closet and a stunning 4-piece ensuite featuring a tiled custom shower and a beautiful soaker tub. Two additional good size bedrooms overlooking the park and a full bath provide plenty of room for family or guests. Beyond the home, Collingwood offers an unbeatable lifestyle. Located on the shores of Georgian Bay, and just minutes to beaches, golf courses, hiking and biking trails, and The Blue Mountains ski resort, this vibrant community is a year-round playground for outdoor enthusiasts. Plus, enjoy incredible dining, boutique shopping, local markets, and all the amenities you could ask for all within easy reach. This is your opportunity to own a turn-key home in one of the most desirable areas of Ontario. (id:35360)
Century 21 Millennium Inc.
1700 Tiny Beaches Road N
Tiny, Ontario
Charming Cottage Retreat with Private Beach Access - Welcome to Sandcastle Estates, one of Tiny Townships most sought-after communities. Membership is just $150/year (or $200/year with boat launch access) and offers four private beaches reserved for residents, plus a members-only boat launch nearby. Tiny Cove Marina is also about a 0.5 km walk, giving you even more options to enjoy life on the water. This 3-bedroom, 1-bathroom 3-season cottage sits among the pines on a spacious lot, with its own private trail to the beach no need to walk along the road. Inside, a soaring cathedral ceiling, split wood siding, and the glow of a wood-burning fireplace insert create a welcoming provincial park vibe. Updates include a durable steel roof, an owned hot water tank, and a brand-new water pump and pressure tank (2025).Minimal lawn care means more time for boating, swimming, fishing, and soaking in the beauty of Tiny Township. Shops, dining, and most amenities are just 1530 minutes away, while Toronto is about a 2-hour drive. Whether you're looking for a seasonal retreat or an affordable home base while wintering somewhere warmer, this property offers an ideal lifestyle in a highly desirable location. (id:35360)
Keller Williams Co-Elevation Realty
48 Powell Drive
Binbrook, Ontario
****Welcome To This Stunning clean and well kept 3-bedroom, 3-bath Detached Home**** Nestled in a highly sought-after, family-friendly neighbourhood! Boasting charming curb appeal with a double car garage and no sidewalk allowing ample parking space. Step inside to a bright, open-concept main floor featuring a spacious living/dining area with pot lights, upgraded vinyl flooring, and large windows making it bright and airy. The spacious kitchen is appointed with ceramic tiles, stainless steel appliances, gas stove, modern backsplash, double sink, and a sun-filled breakfast area with walkout to the beautifully landscaped backyard. Enjoy outdoor living with a custom-built pergola, stamped concrete patio, and garden shed. The upper level offers a serene primary retreat complete with walk-in closet and spa-like 4-pc ensuite, plus two additional generously sized bedrooms with large windows and ample closets. Ideally located within walking distance to parks, schools, and the arena, and just minutes to golf courses, Binbrook Conservation, shops & more! RENTAL ITEMS: HWT (id:35360)
RE/MAX Realty Services Inc M
103 Arthur Street
Niagara Falls, Ontario
Attention investors!! Location meets potential at 103 Arthur St! This semi-detached gem offers nearly 2,000 sq. ft. of finished living space with 3 bedrooms and 4 baths, in an incredible lakeside neighbourhood. The main level features an open-concept design with a large family room, dining area, and modern kitchen with stainless steel appliances and island, plus a convenient 2-piece bath. Upstairs, the primary bedroom offers a walk-in closet and ensuite with a jacuzzi tub and separate shower, while two additional spacious bedrooms share a full 4-piece bath. The finished basement includes a large family room, laundry, utility space, another 4-piece bath with urinal and shower, plus a cold cellar. Steps from Sunset Beach and the Waterfront Trail, and surrounded by parks, this home is perfect for families seeking recreation and convenience. Enjoy proximity to local schools, shopping, and restaurants, with quick access to the QEW and Welland Canal Parkway. This property is an excellent investment with strong potential and long-term value just waiting to be unlocked. (id:35360)
Real Broker Ontario Ltd.
207 Waterloo Avenue
Guelph, Ontario
This one-of-a-kind home showcases striking cement stonework and a gated, oversized, covered porch, setting the stage for timeless charm. Step inside to a classic grand foyer that flows into an updated kitchen (2014), complete with abundant storage, a stylish peninsula, stainless steel appliances, and plenty of counter space for entertaining. A separate dining area with a charming bump-out window, ideal for plants and herbs, adds warmth and character, while the living room benefits from an added window and fresh ceilings with pot lights(2022-2024) throughout the main floor. Upstairs, a classic wood staircase leads to three generously sized bedrooms and a 4-piece bathroom, with the added potential to expand into the attic. The home is completely carpet-free, boasting large, bright windows (most 2015) that enhance the airy atmosphere. The walk-out basement offers high ceilings, a separate entrance with a brand-new metal door, and endless possibilities for future use. Outside, the backyard is both spacious and inviting, featuring new concrete stairs, railings, and a stamped concrete pad (2017), perfect for outdoor gatherings. A rare downtown opportunity with character, updates, and room to grow, this home truly has it all! (id:35360)
RE/MAX Real Estate Centre Inc
5 Kelsey Madison Court
Huntsville, Ontario
Nestled in the desirable Brookside Crossing community, this beautifully appointed 3-bedroom, 2.5-bath freehold townhome gives you full municipal services and low-maintenance living, all while backing onto a wooded ridge offering privacy and calm. It's the kind of place where you can exhale, knowing you've found the right balance between convenience and nature. Step inside and feel the difference. Hardwood floors carry through the main spaces and upgraded lighting that sets just the right mood. The kitchen will surprise you with extended cabinetry, crown molding, stylish backsplash and an island with bar seating. Just steps away, the interior access from the garage makes coming home easy, rain or shine. Upstairs, the primary suite offers a private retreat with forested views and its own 3-piece ensuite and walk-in closet. Two additional guest bedrooms give you flexibility, whether it's space for kids, guests, or a cozy home office. Thoughtfully designed, a 4pc bath and space for laundry complete this second level. The full, unfinished basement, complete with a rough-in bath and large window, gives you room to grow and the opportunity to design a space that suits your lifestyle. And then there's the backyard - the heart of where memories are made. Imagine summer evenings on your 20' x 12' deck, fireflies flickering while you stargaze under the Muskoka sky. Privacy fencing gives you a quiet spot to relax, while the tree-covered ridge behind your yard provides a natural backdrop that feels miles away from town. There's room for a fire pit, lawn games or raised garden beds. All of this is just minutes to schools, shopping, trails and parks! It's close enough for convenience but far enough to feel tucked away. Serviced with natural gas, municipal water and sewer, and high speed internet, you're always connected. Pride of ownership is evident throughout. Don't miss this amazing opportunity to make this townhome the backdrop of your next chapter. (id:35360)
Peryle Keye Real Estate Brokerage
128 Farley Road
Centre Wellington, Ontario
Welcome to a home that blends thoughtful design with everyday comfort. Nearly new and upgraded throughout, this carpet-free gem is nestled in one of the area's most up and coming neighbourhoods. Just a short walk to a brand-new school, scenic parks, and winding trails, it offers the perfect setting for families seeking both convenience and community. Inside, the heart of the home is a bright, beautifully designed kitchen - complete with a large centre island with built-in sink, ample cabinetry, and sleek modern finishes. Whether its casual breakfasts or weekend entertaining, this space was made for connection. A formal dining room sets the stage for memorable gatherings, while the inviting living room, anchored by a cozy gas fireplace, is ideal for quiet evenings in. Blinds throughout add privacy and polish, complementing the homes stylish upgrades in every room. Upstairs, the expansive primary suite offers a true retreat: a generous walk-in closet and a spa-like ensuite with double sinks, a walk-in shower, and a relaxing soaker tub - perfect for unwinding after a long day. Move-in ready and designed with family life in mind, this exceptional home is where your next chapter begins. Don't miss the opportunity to make it yours. (id:35360)
Mv Real Estate Brokerage



