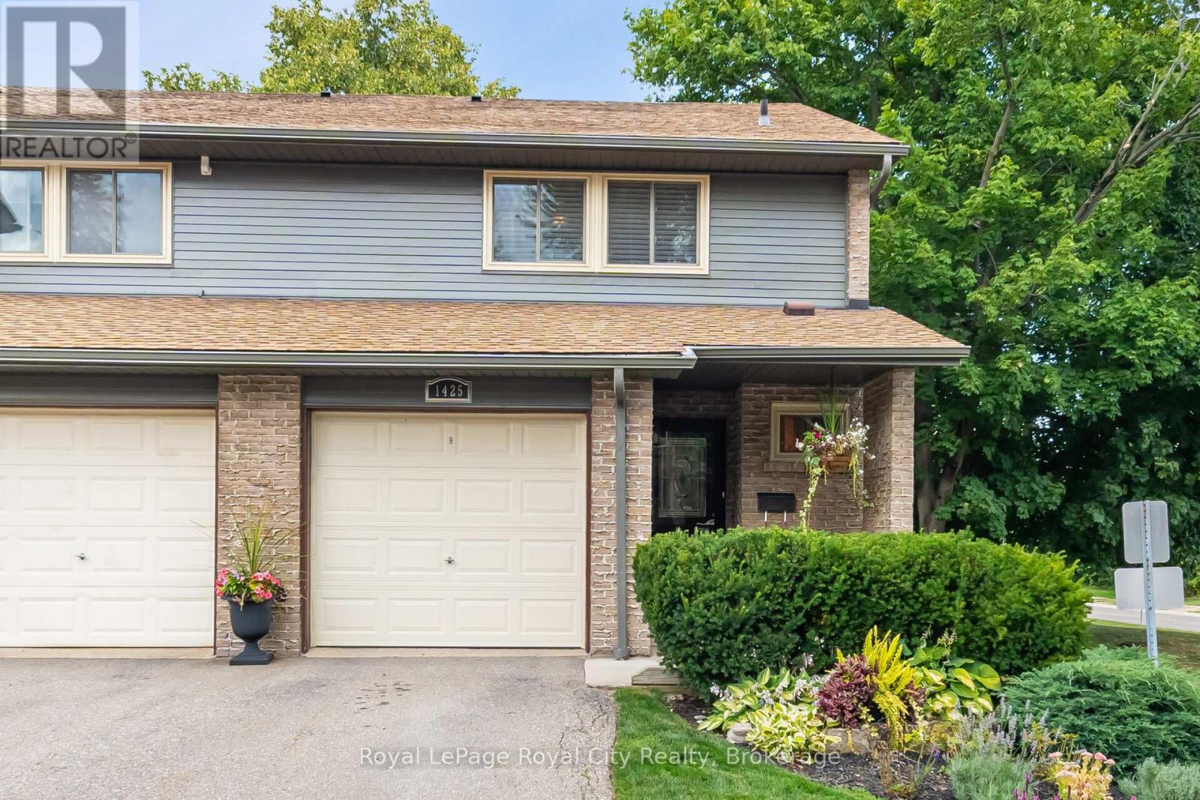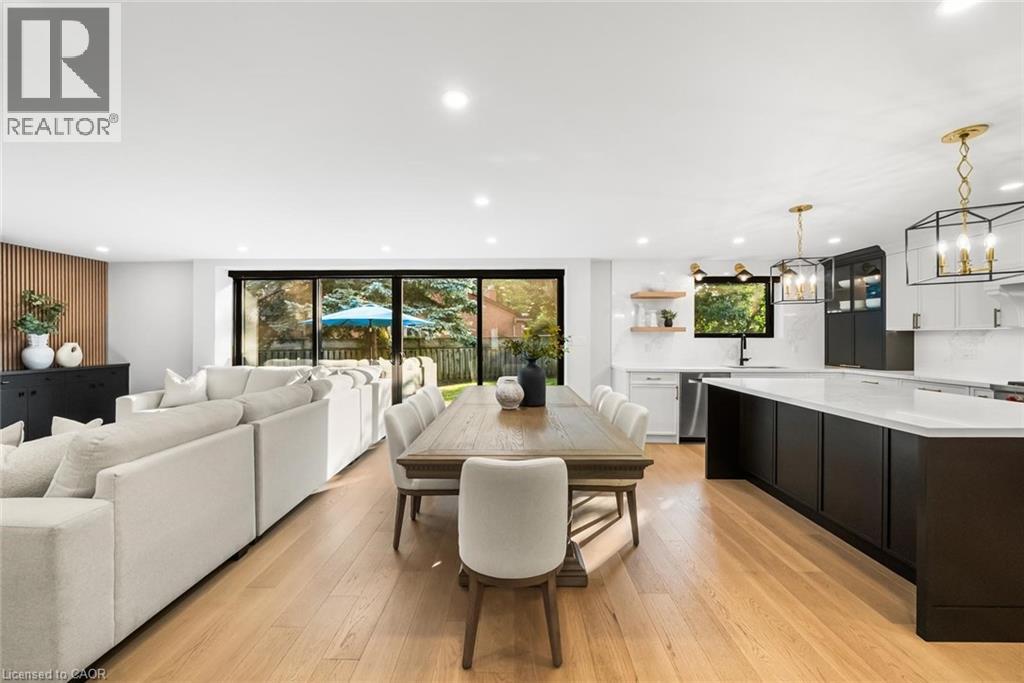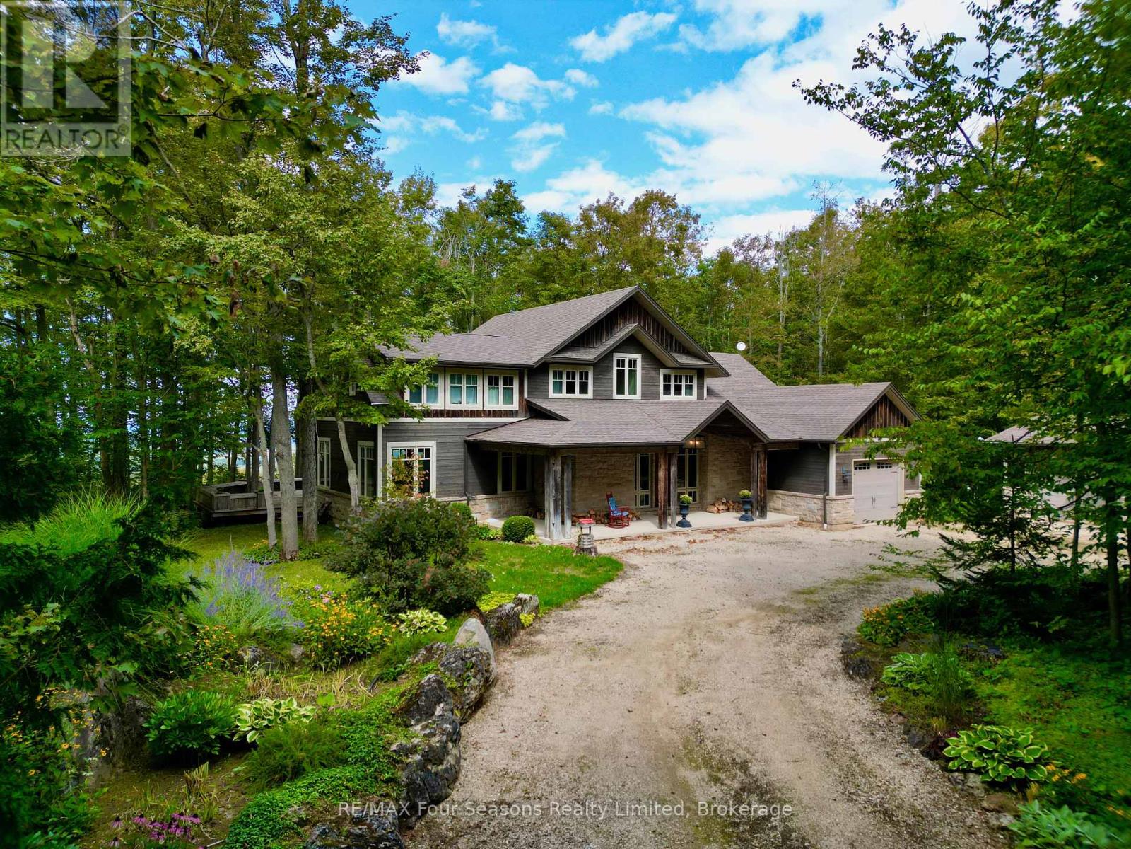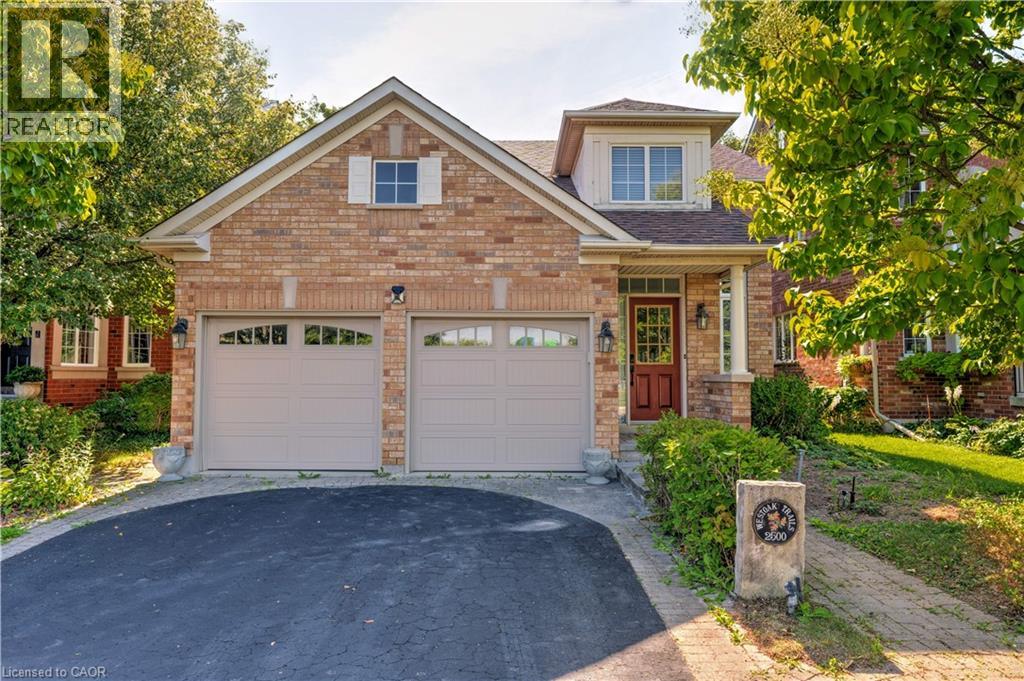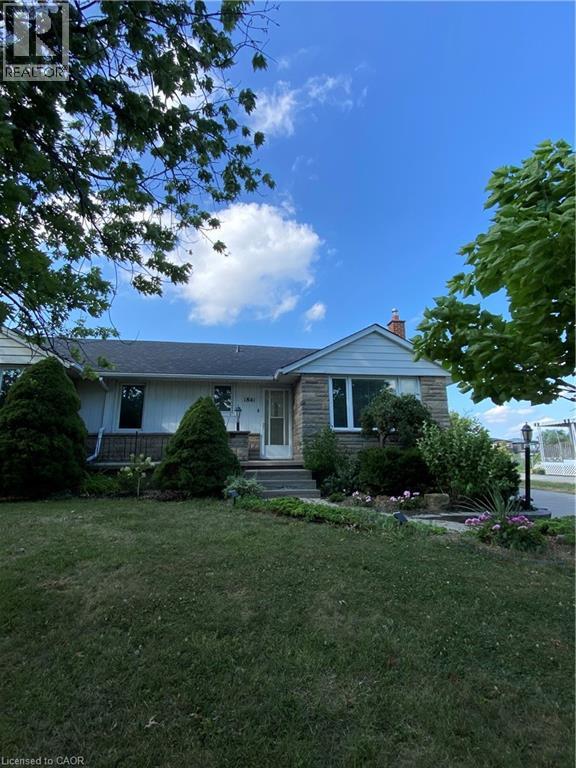153 Golf Links Drive Unit# 139
Baden, Ontario
Welcome to the sought-after Foxboro Green Adult Lifestyle Community, ideally located beside Foxwood Golf Course. This custom “Juniper” model is one of the larger homes in the community, offering 1,856 sq. ft. of living space, 2 bedrooms, 2 bathrooms, and a double car garage. Freshly painted throughout, the home features hardwood flooring in select areas and a bright, open-concept living/dining area. The kitchen, complete with a central island, flows seamlessly into the cozy family room with a gas fireplace—perfect for entertaining or relaxing. A charming dinette offers walkout access to a covered porch where you can enjoy your morning coffee or unwind in the evening overlooking the beautifully manicured greenspace. The main floor also includes a convenient laundry room with direct access to the garage, a spacious primary suite with double-door entry, walk-in closet, and 3-pc ensuite, plus a second bedroom and 4-pc main bath. The unfinished basement provides a cold cellar, workshop/utility space, and plenty of storage, ready for your personal touch. As a resident of Foxboro Green, you’ll enjoy access to the vibrant Recreation Centre, complete with an indoor swimming pool, sauna, whirlpool, tennis and pickleball courts, gym, party room, library, and more. Outdoor enthusiasts will love the 4.5 km of scenic walking trails that wind through this picturesque community. All this, just 10 minutes from Waterloo, Costco, and The Boardwalk at Ira Needles. Experience an active, welcoming lifestyle in one of the region’s most desirable communities! (id:35360)
Royal LePage Wolle Realty
255 Deerpath Drive
Guelph, Ontario
Discover this meticulously cared-for four-bedroom backsplit, a home where functionality and fun seamlessly blend. From the inviting front porch, perfect for enjoying your morning coffee and chatting with neighbours, to the completely carpet-free interior, to the private backyard this home is designed for effortless entertaining and everyday family life.The main level showcases an open formal living room, while the soaring cathedral ceilings connect the spacious kitchen and dining area. The dining area overlooks a casual family room on the ground level. This thoughtful layout is perfect for entertaining, allowing the hosts to be a part of the conversation. Tucked away on this ground level is a private bedroom and a 4-piece bathroom, creating an ideal space for guests or multigenerational living.The upper level features three comfortable bedrooms and an updated four-piece bathroom, while the lower recreation room is the perfect dedicated space for kids to play and unwind. For added convenience, the laundry is neatly tucked away on the lower level, and a cold cellar is ready for your preserves and wine collection.Step outside from the ground level family room to your own private oasis. The oversized, fully fenced backyard is a gardeners paradise, bursting with colourful perennial gardens, lush shrubs, and mature trees. The on-ground deck is a fantastic feature, providing the perfect stage for social gatherings and year-round outdoor enjoyment. With an extra-wide, concrete driveway, you'll have ample parking for up to five cars or trucks.This is more than just a home; it's a lifestyle. Located in the desirable West End, you are just minutes from exceptional amenities, including shopping, Costco, schools, the rec. centre, and easy access to the Hanlon Expressway. This is truly a special home in a coveted area! (id:35360)
Royal LePage Royal City Realty
1425 Ester Drive
Burlington, Ontario
Welcome to this beautifully updated end-unit townhome in the desirable Ester Pines community of Tyandaga. Offering a bright and inviting main floor with updated flooring, the open living and dining areas seamlessly flow to a private patio a perfect spot for morning coffee or evening entertaining. With its contemporary finishes and smart design, the upgraded kitchen makes cooking a pleasure and entertaining effortless. Upstairs, three generous bedrooms provide plenty of space for family or guests, including a spacious primary with excellent storage. Updated flooring on this level adds a fresh, cohesive feel throughout. The finished basement extends your living space with a versatile rec room, home office, or playroom, along with laundry and ample storage. Ester Pines is a mature, well-managed community in Tyandaga, ideally located just minutes to parks, golf, schools, shopping, transit, and major highways. (id:35360)
Royal LePage Royal City Realty
17 Brierwood Avenue
Grimsby, Ontario
Come and See The beautifully designed fully renovated 3+1 bedroom, 2 1/2 bathroom blending comfort, style, and functionality has nearly 2,000 sqft of livable space (including basement) detached home in a beautiful quiet area of Grimsby. The update create an open and airy ambiance, filling the home with natural light. The spacious layout provides multiple living areas, perfect for families, entertaining, or creating a cozy retreat. Step outside to the private backyard is your own personal outdoor oasis, featuring an on-ground pool. Whether you're hosting summer gatherings, gardening, this space has endless possibilities. Situated in an amazing location, this home is just minutes drive from Downtown, major highway access (QEW), schools, parks, the scenic Niagara Escarpment, and Fifty Point Conservation Area—perfect for nature lovers and commuters alike. Experience the best of suburban living with easy access to shopping, dining, and outdoor adventures. (id:35360)
Bridgecan Realty Corp.
360 Claremont Crescent
Oakville, Ontario
This one is a head-turner. From the curb appeal to the custom interior renovation, every detail has been beautifully considered. Step inside and prepare to be wowed this is one of those homes that just feels right. Enjoy life in a mature, established neighbourhood with walkable parks and Lake Ontario trails. Perfect for commuters with quick access to transit, highways, and Oakville or Clarkson GO. Located in the sought-after Oakville Trafalgar High School catchment and near top private schools. Set on a quiet crescent, 360 Claremont Crescent is a showpiece of modern family living. This custom-renovated (2022 by Atria Fine Homes) 4+1 bedroom home offers nearly 4,000 sq ft of finished living space with premium finishes and thoughtful design throughout. The chefs kitchen features Wolf/Sub-Zero appliances, a Caesarstone waterfall island, appliance garage, under-cabinet lighting, and motorized blinds. The butlers pantry offers a beverage fridge and extra cabinetry. A custom mudroom connects to the garage. The family room boasts 16-ft sliding doors, electric fireplace, and built-ins. The main floor also includes a stylish office and designer laundry room. Upstairs, the primary suite offers two walk-in closets and a spa-like ensuite. Three additional bedrooms and a renovated bath complete the upper level. The finished lower level includes a rec room, 5th bedroom, powder room, and lots of storage. Exterior updates (2022) include new doors, black-framed windows, soffits, downspouts, and pot lights for a crisp, modern finish. (id:35360)
RE/MAX Aboutowne Realty Corp.
122 Westcliff Way
Cambridge, Ontario
Sitting on a large lot in a sought after West Galt neighborhood, this gorgeous 4 level back-split shows AAA, is move-in ready and perfect for the growing family. The super bright; open concept floor plan features 3 beds, 2 bath, a modern updated custom kitchen with quartz counters, under mount stainless steel sink and back-splash (2019), vaulted living room, separate dining room, hard wood + ceramic floors, 6 premium appliances and a large front foyer. Visible from the main floor and just a few steps away is the welcoming third level boasting a spacious family room with walk-out to yard, gas fireplace, updated 3pcs bath and a remodeled laundry area that serves perfectly as a home office or a 4th bedroom. Needing extra living space? The large unspoiled basement is full of potential and awaiting your imagination. Enjoy morning coffee or beautiful evening sunsets on one of the two rear decks overlooking the private, fully fenced treed yard. Other notables include roof (2015), furnace (2016), garage door+front door+ patio & garden doors (2019), all windows on upper 3 levels (2024), California shutters (2024), washer/dryer (2024), en-suite privilege and water softener. This fabulous home is conveniently located just minutes to schools, shopping, parks, scenic nature trails, HWY 401 and the Historic Downtown Galt district. Pride of ownership in this home is impossible to overlook; as attention to detail is evident at every turn. Be sure to add 122 Westcliff Way to your “must see” list today... you won’t be disappointed! (id:35360)
Grand West Realty Inc.
135 James Street S Unit# 402
Hamilton, Ontario
This beautifully updated corner unit is the perfect blend of elegance and urban convenience. Featuring 9' ceilings and walls of windows, this space is bathed in natural light. The newly renovated kitchen features sleek quartz countertops and brand-new appliances, perfect for cooking and entertaining. Freshly painted and showcasing new vinyl flooring, this condo is move-in ready. Enjoy the charm of a Juliette balcony and in-suite laundry, along with access to premium building amenities including a fitness room, rooftop garden and concierge service. Situated just steps from the GO Station and the trendy shops and restaurants of James and King William, this is your opportunity to experience exceptional living in the heart of the city. (id:35360)
Platinum Lion Realty Inc.
135 James Street S Unit# 402
Hamilton, Ontario
This beautifully updated corner unit is the perfect blend of elegance and urban convenience. Featuring 9' ceilings and walls of windows, this space is bathed in natural light. The newly renovated kitchen features sleek quartz countertops and brand-new appliances, perfect for cooking and entertaining. Freshly painted and showcasing new vinyl flooring, this condo is move-in ready. Enjoy the charm of a Juliette balcony and in-suite laundry, along with access to premium building amenities including a fitness room, rooftop garden and concierge service. Situated just steps from the GO Station and the trendy shops and restaurants of James and King William, this is your opportunity to experience exceptional living in the heart of the city. (id:35360)
Platinum Lion Realty Inc.
177 Osprey Heights
Grey Highlands, Ontario
Perched high above the Pretty River Valley, this custom-built 2-storey home captures one of the most breathtaking views in Southern Ontario - spanning Georgian Bay, Collingwood, and Pretty River Valley Provincial Park. With nearly 3,600 finished square feet, this retreat combines timeless craftsmanship with the best of four-season living. Inside, you'll find 4 spacious bedrooms, 2.5 bathrooms, plus a dedicated office/den, making it ideal for both family life and work-from-home flexibility. Comfort is elevated with heated floors in the bathrooms and front foyer, adding a touch of luxury to everyday living. An inviting screened-in porch and a large deck provide perfect spaces for outdoor living, whether you're entertaining, relaxing, or simply soaking in the views. Expansive windows ensure those views are always within sight. The lifestyle here is unmatched - step out your door to the Bruce Trail, or enjoy quick access to skiing, golf, and endless hiking. The property also features an attached single-car garage, a detached 2-car garage, and a Generac back-up generator for peace of mind. Whether you're seeking a full-time residence or a luxury weekend escape, 177 Osprey Heights offers the ultimate blend of privacy, recreation, and natural beauty. (id:35360)
RE/MAX Four Seasons Realty Limited
89 Lloyminn Avenue
Ancaster, Ontario
Welcome to 89 Lloyminn Avenue, a spectacular 4+1 bedroom, 3.5 bathroom home offering over 4,000 sq.ft. of finished living space on a premium 75.37 x 139.94 ft. lot in one of Ancaster’s most sought-after neighbourhoods. Built in 2017, this custom residence combines timeless elegance with modern comfort, featuring hardwood flooring throughout and high-end finishes. The main level includes a private den, formal dining room, mudroom with access to a 3-car garage, and a chef-inspired kitchen with large island, butler’s pantry, and premium stainless steel appliances including a Wolf stove. The kitchen opens to a bright living room with gas fireplace and direct access to a covered lanai with retractable screens, outdoor kitchen, and dining area—an ideal space for entertaining. Upstairs, the primary suite offers a walk-in closet and spa-like 5-piece ensuite, alongside three additional bedrooms, a second 5-piece bathroom, and a convenient laundry room with sink. The fully finished lower level expands the living space with a spacious recreation room, custom bar, additional bedroom/playroom, and 3-piece bath. Outdoors, enjoy a private retreat with a heated in-ground pool with auto cover, wood-burning sauna, full irrigation system, and mature trees providing privacy and tranquility. Close to top-rated schools, parks, recreation facilities, and all major amenities, this exceptional property offers the perfect blend of luxury, comfort, and lifestyle. (id:35360)
Right At Home Realty
2500 Westoak Trails Boulevard
Oakville, Ontario
Discover a rare Bungalow in the sought-after Westoak Trails neighborhood of Oakville! This stunning home backs onto serene forest & trails faces a park, playground, & tennis courts, offering a perfect blend of nature & community. Upon entering, youre greeted by a large foyer with 18-foot ceilings & extra-large windows, providing an airy feel & natural light. Convenient access to the double car garage & a double closet w/mirror accents adds to the functionality of this space. Step up into the formal living & dining rooms, featuring large windows & an upgraded chandelier, perfect for elegant entertaining. The generous kitchen boasts ceramic flooring, wood cabinets, under-mount lighting, & stainless steel fridge & stove, complemented by a black built-in microwave & dishwasher. The spacious eat-in area provides sliding doors that lead to an upper deck perfect for the BBQ while overlooking your private backyard. Retreat to the main floor primary bedroom, featuring an oversized window, custom blinds, & ceiling fan. This sanctuary connects to an updated luxurious ensuite w/stand-up glass shower, herringbone floor, beautiful white stand-alone soaker tub, double vanity w/quartz counters, & ample storage. The primary also includes an extra-large walk-in closet w/double doors. The main floor offers a second bedroom w/an oversized double closet & ceiling fan, plus a 2pc washroom with an updated vanity & convenient main floor laundry area. Descend to the generous recroom featuring a basement walkout/sperate entrance, gas fireplace & laminate floors, perfect for cozy gatherings. The basement also includes a newer 3pc bathroom w/an upgraded glass shower, a generous bedroom with double closets, & loads of storage in the partially finished laundry room. Step outside to a fully fenced private backyard, backing onto Nightingale Woods, with an interlock patio, ideal for relaxing or entertaining. Don't miss this incredible opportunity to own a remarkable home in a fantastic location! (id:35360)
Coldwell Banker-Burnhill Realty
1841 Rymal Road E
Hamilton, Ontario
This charming 3 bedroom, 2 bathroom home offers spacious living on a generous lot with a large backyard and a detached garage, perfect for storage or hobbies. Inside, you’ll find three well-sized bedrooms, a bright eat-in kitchen, and plenty of versatile living space on the main floor. The lower level features a comfortable recreation room, ideal for family gatherings or a cozy retreat. Conveniently located near schools, conservation areas, parks, shopping, and highway access, this home combines everyday convenience with room to grow. (id:35360)
Royal LePage Macro Realty



