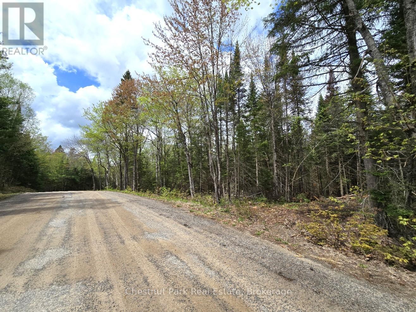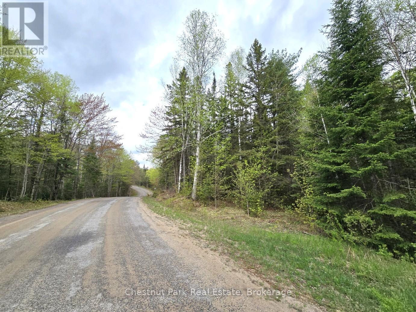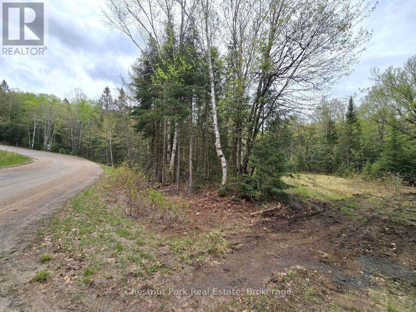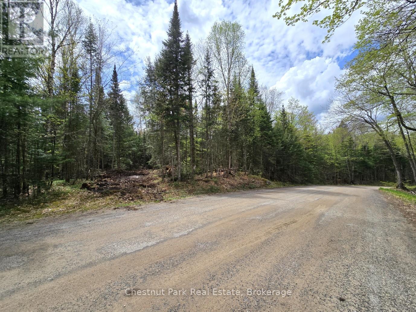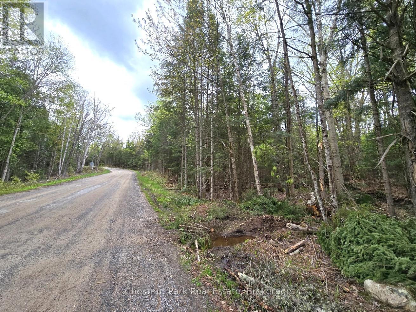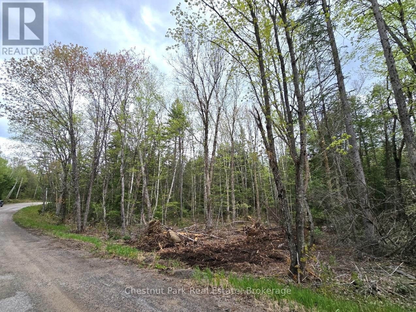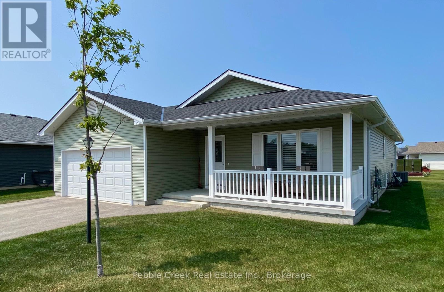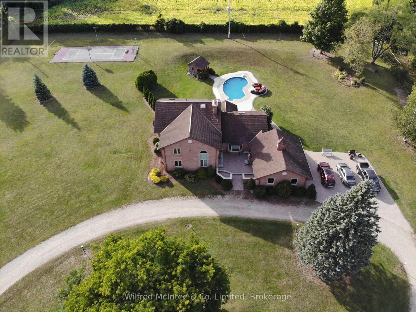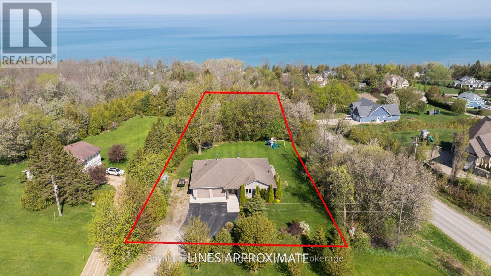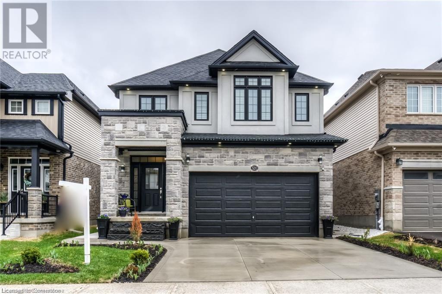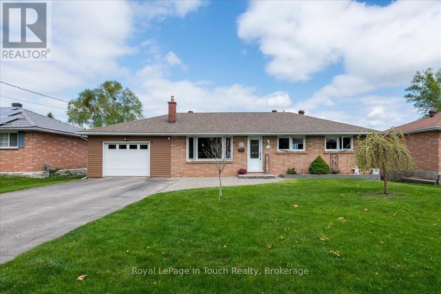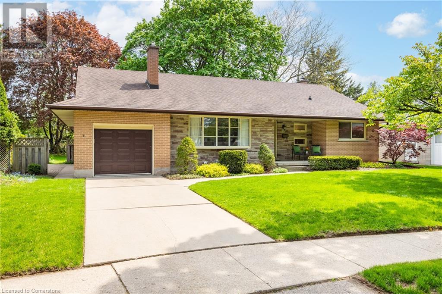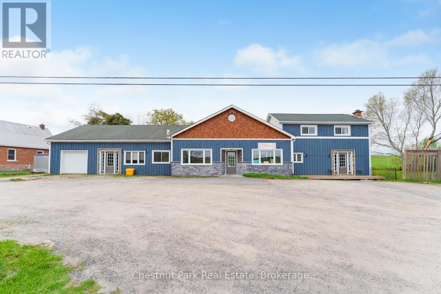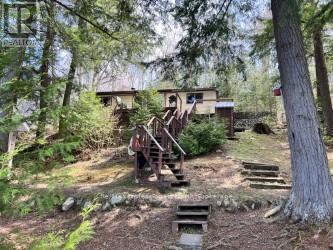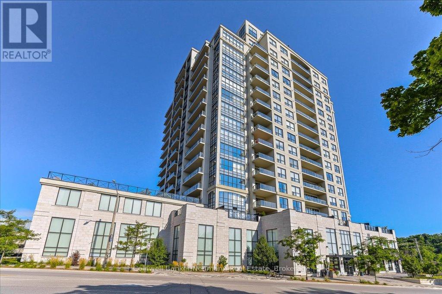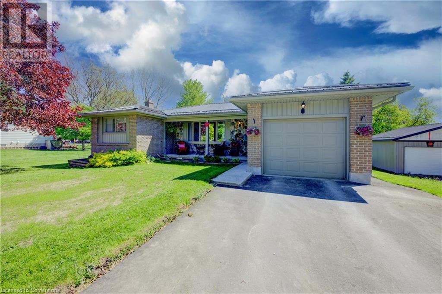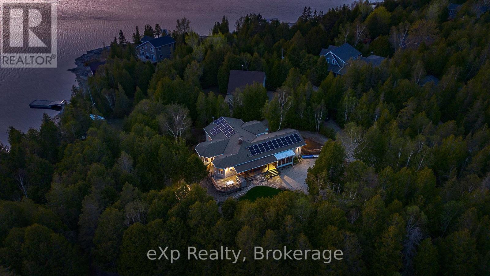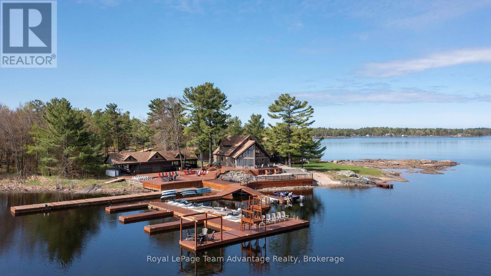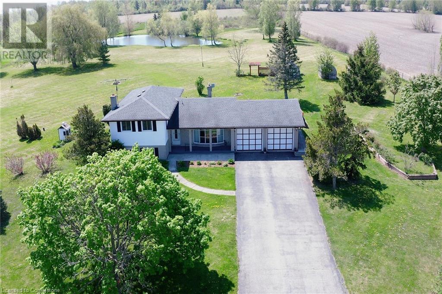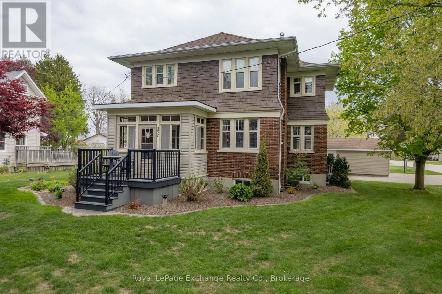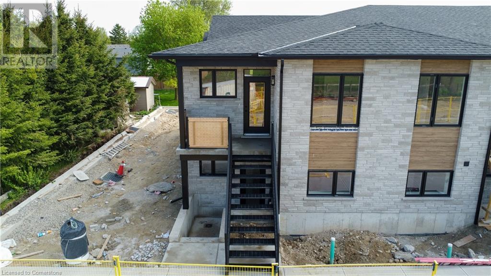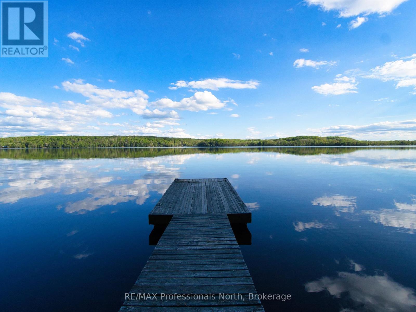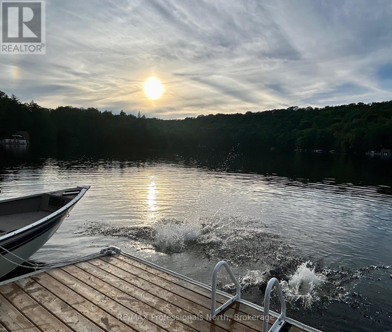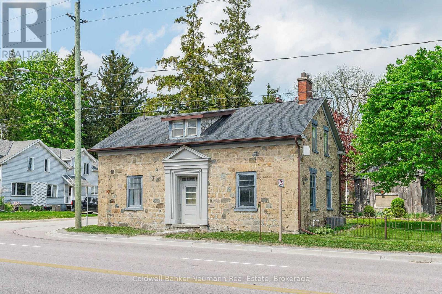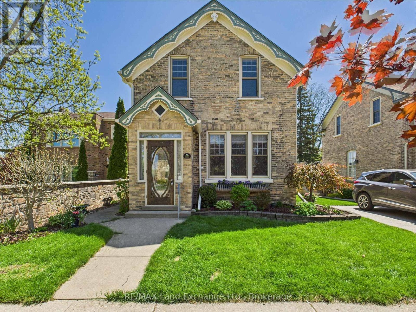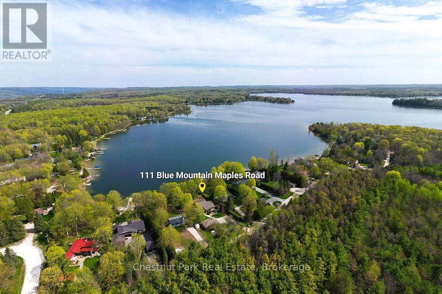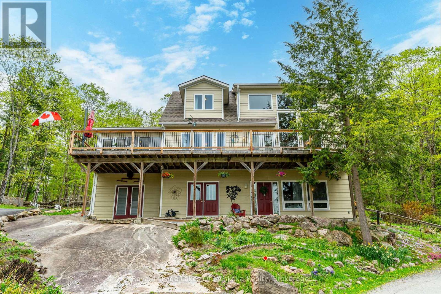N/a Ross Street
Arran-Elderslie, Ontario
In the charming village of Paisley, this beautiful semi-detached home offers quality, comfort, and affordability. Currently in the early stages of construction, this 2-storey slab-on-grade home is a perfect opportunity to make your own custom selections and truly make it your own. inside to discover a bright and spacious open-concept main floor featuring a kitchen with an appliance package, dining area with patio doors leading to a deck and backyard, and living room complete with an electric fireplace. A powder room, utility room, and a generous bonus room perfect for a home office, playroom, or guest suite round out the main level. Upstairs, you'll find three well-sized bedrooms, including a primary retreat with a 3-piece ensuite and walk-in closet. Convenience is key with second-floor laundry. Additional features include: Paved driveway, Sodded lawn, Tarion New Home Warranty. Enjoy the ease of a stress-free, turn-key purchase in a welcoming community. Whether you're a first-time buyer, downsizer, or investor, don't miss your chance to call Paisley home. Call today to learn more and choose your finishes! (id:35360)
Wilfred Mcintee & Co Limited
85 10th Street
Hanover, Ontario
Welcome to 85 10th Street in the town of Hanover. This remarkable property offers over 3500 square feet of finished living space. The elegance, charm and kitchen updates are well worth the trip to view this magnificent home. The main level is formal yet inviting offering a parlour, dining room, sitting room, enclosed front porch, modern updated chef style kitchen with granite countertops and inviting sitting area. Upstairs you will find the continued charm with four bedrooms and a full bathroom. The lower level is complete with a large finished rec room, space to host and entertain and topped off with a 1952 Bishop and Babcock marble sofa bar. The multiple sitting areas outside which offer solace and privacy and other additional areas to be present around the 15' X 30' in-ground sports pool and topped off with the club house ideal for outdoor hosting, equipped with a bathroom and lots of sitting room out of the elements. Too much to cover, so book your showing to enjoy the full scope of what this home and property have to offer. (id:35360)
Exp Realty
Part 2 Echo Ridge Road
Kearney, Ontario
Part 2, of a 6 lot selection, 2.71 acres - Featuring Hemlock Hideaway - Exceptional Estate Building Lot in a Prime Location, Echo Ridge Rd, Kearney. This is a rare opportunity to own a stunning estate-sized lot on the picturesque Echo Ridge, a paved, year-round municipal road with nearby hydro access. Nestled just outside the charming town of Kearney, this property offers both tranquility and convenience. Enjoy seamless access to the breathtaking Algonquin Park, just down the road, along with many of Kearney's pristine lakes, perfect for boating, fishing, and recreation. Whether you're an outdoor enthusiast or simply seeking a peaceful retreat, this area provides endless possibilities. ATV and snowmobile trails are right at your doorstep, and an abundance of nearby Crown land ensures privacy and space to explore. Kearney is a vibrant community that hosts year-round events, ensuring there's always something exciting to do. Whether you're interested in nature, adventure, or local culture, you'll never be bored! Key Features: New severance in process (ARN, PIN, taxes, and property description will be provided prior to closing) Seller will complete the severance process. Driveways will be installed. The seller may provide a package cost for septic, well, entrance gates, and construction if buyers are interested. *Access to Peters Lake through a road allowance without waterfront taxes. This property is the perfect blank canvas for your dream estate or recreational getaway. Don't miss out on this one-of-a-kind opportunity! (id:35360)
Chestnut Park Real Estate
Part 4 Echo Ridge Road
Kearney, Ontario
Part 4, of a 6 lot selection, 2.96 acres - Featuring Ridge on The Ridge - Exceptional Estate Building Lot in a Prime Location, Echo Ridge Rd, Kearney. This is a rare opportunity to own a stunning estate-sized lot on the picturesque Echo Ridge, a paved, year-round municipal road with nearby hydro access. Nestled just outside the charming town of Kearney, this property offers both tranquility and convenience. Enjoy seamless access to the breathtaking Algonquin Park, just down the road, along with many of Kearney's pristine lakes, perfect for boating, fishing, and recreation. Whether you're an outdoor enthusiast or simply seeking a peaceful retreat, this area provides endless possibilities. ATV and snowmobile trails are right at your doorstep, and an abundance of nearby Crown land ensures privacy and space to explore. Kearney is a vibrant community that hosts year-round events, ensuring there's always something exciting to do. Whether you're interested in nature, adventure, or local culture, you'll never be bored! Key Features: New severance in process (ARN, PIN, taxes, and property description will be provided prior to closing) Seller will complete the severance process. Driveways will be installed. The seller may provide a package cost for septic, well, entrance gates, and construction if buyers are interested. *Access to Peters Lake through a road allowance nearby. This property is the perfect blank canvas for your dream estate or recreational getaway. Don't miss out on this one-of-a-kind opportunity! (id:35360)
Chestnut Park Real Estate
Part 7 Echo Ridge Road
Kearney, Ontario
Part 7, of a 6 lot selection over 25 acres- Featuring Falling Waters - Exceptional Estate Building Lot in Prime Location, Echo Ridge Rd, Kearney. This is a rare opportunity to own a stunning estate-sized lot on the picturesque Echo Ridge, a paved, year-round municipal road with nearby hydro access. Nestled just outside the charming town of Kearney, this property offers both tranquility and convenience. Enjoy seamless access to the breathtaking Algonquin Park, just down the road, along with many of Kearney's pristine lakes, perfect for boating, fishing, and recreation. Whether you're an outdoor enthusiast or simply seeking a peaceful retreat, this area provides endless possibilities. ATV and snowmobile trails are right at your doorstep, and an abundance of nearby Crown land ensures privacy and space to explore. Kearney is a vibrant community that hosts year-round events, ensuring there's always something exciting to do. Whether you're interested in nature, adventure, or local culture, you'll never be bored! Key Features: New severance in process (ARN, PIN, taxes, and property description will be provided prior to closing) Seller will complete the severance process. Driveways will be installed. The seller may provide a package cost for septic, well, entrance gates and construction if buyers are interested. *Access to Peters Lake through a road allowance nearby. This property is the perfect blank canvas for your dream estate or recreational getaway. Don't miss out on this one-of-a-kind opportunity! (id:35360)
Chestnut Park Real Estate
Part 5 Echo Ridge Road
Kearney, Ontario
Part 5, of a 6 lot selection, 29.89 acres - Featuring Spruce Getaway - Exceptional Estate Building Lot in Prime Location, Echo Ridge Rd, Kearney. This is a rare opportunity to own a stunning estate-sized lot on the picturesque Echo Ridge, a paved, year-round municipal road with nearby hydro access. Nestled just outside the charming town of Kearney, this property offers both tranquility and convenience. Enjoy seamless access to the breathtaking Algonquin Park, just down the road, along with many of Kearney's pristine lakes, perfect for boating, fishing, and recreation. Whether you're an outdoor enthusiast or simply seeking a peaceful retreat, this area provides endless possibilities. ATV and snowmobile trails are right at your doorstep, and an abundance of nearby Crown land ensures privacy and space to explore. Kearney is a vibrant community that hosts year-round events, ensuring there's always something exciting to do. Whether you're interested in nature, adventure, or local culture, you'll never be bored! Key Features: New severance in process (ARN, PIN, taxes, and property description will be provided prior to closing) Seller will complete the severance process. Driveways will be installed. The seller may provide a package cost for septic, well, entrance gates, and construction if buyers are interested. *Access to Peters Lake through a road allowance nearby. This property is the perfect blank canvas for your dream estate or recreational getaway. Don't miss out on this one-of-a-kind opportunity! (id:35360)
Chestnut Park Real Estate
Part 6 Echo Ridge Road
Kearney, Ontario
Part 6, of a 6 lot selection, 27.42 acres - Featuring Maple Haven - Exceptional Estate Building Lot in Prime Location, Echo Ridge Rd, Kearney. This is a rare opportunity to own a stunning estate-sized lot on the picturesque Echo Ridge, a paved, year-round municipal road with nearby hydro access. Nestled just outside the charming town of Kearney, this property offers both tranquility and convenience. Enjoy seamless access to the breathtaking Algonquin Park, just down the road, along with many of Kearney's pristine lakes, perfect for boating, fishing, and recreation. Whether you're an outdoor enthusiast or simply seeking a peaceful retreat, this area provides endless possibilities. ATV and snowmobile trails are right at your doorstep, and an abundance of nearby Crown land ensures privacy and space to explore. Kearney is a vibrant community that hosts year-round events, ensuring there's always something exciting to do. Whether you're interested in nature, adventure, or local culture, you'll never be bored! Key Features: New severance in process (ARN, PIN, taxes, and property description will be provided prior to closing) Seller will complete the severance process. Driveways will be installed. The seller may provide a package cost for septic, well, entrance gates, and construction if buyers are interested. *Access to Peters Lake through a road allowance nearby. This property is the perfect blank canvas for your dream estate or recreational getaway. Don't miss out on this one-of-a-kind opportunity! (id:35360)
Chestnut Park Real Estate
Part 1 Echo Ridge Road
Kearney, Ontario
Part 1, of a 6 lot selection, 2.71 acres - Featuring Cedar Grove - Estate Building Lot in a Prime Location, Echo Ridge Rd, Kearney. This is a rare opportunity to own a stunning estate-sized lot on the picturesque Echo Ridge, a paved, year-round municipal road with nearby hydro access. Nestled just outside the charming town of Kearney, this property offers both tranquility and convenience. Enjoy seamless access to the breathtaking Algonquin Park, just down the road, along with many of Kearney's pristine lakes, perfect for boating, fishing, and recreation. Whether you're an outdoor enthusiast or simply seeking a peaceful retreat, this area provides endless possibilities. ATV and snowmobile trails are right at your doorstep, and an abundance of nearby Crown land ensures privacy and space to explore. Kearney is a vibrant community that hosts year-round events, ensuring there's always something exciting to do. Whether you're interested in nature, adventure, or local culture, you'll never be bored! Key Features: New severance in process (ARN, PIN, taxes, and property description will be provided prior to closing) Seller will complete the severance process. Driveways will be installed. The seller may provide a package cost for septic, well, entrance gates, and construction if buyers are interested. *Access to Peters Lake through a road allowance without waterfront taxes. This property is the perfect blank canvas for your dream estate or recreational getaway. Don't miss out on this one-of-a-kind opportunity! (id:35360)
Chestnut Park Real Estate
112 Huron Heights Drive
Ashfield-Colborne-Wawanosh, Ontario
Prime location! This Cliffside B with Sunroom model offers 1594 sq ft of living space and is situated on a premium outside lot at The Bluffs! Just imagine the lifestyle, living along the shores of Lake Huron, close to shopping and fantastic golf courses along with your own private community recreation center complete with library, party rooms, sauna and indoor pool! This gorgeous home offers an extensive list of upgrades and is an absolute pleasure to show! Features include a large custom kitchen with crown moulding, huge center island, pantry, upgraded appliances and quartz countertops. The living room boasts a gas fireplace and tray ceiling. Also located adjacent to the kitchen is a spacious dining room with tray ceiling. The sunroom sports a cathedral ceiling and terrace doors leading to a private wooden deck with natural gas BBQ hookup and quality constructed gazebo. Other features include a large primary bedroom with walk-in closet, 3 pc ensuite bath with upgraded shower and quartz countertop on the vanity. Just down the hall is a spacious second bedroom and 4 pc main bath with linen closet and quartz counter top on the vanity. California shutters and upgraded light fixtures are also prevalent throughout. There are plenty of storage options in the home as well including lots of closets and a full crawl space with concrete floor. There is also an attached two car garage with hook up for an electric vehicle! This home is truly one of the nicest in the community, so don't delay, call your agent today for a private viewing! (id:35360)
Pebble Creek Real Estate Inc.
75 Mary Street
North Huron, Ontario
Nestled on the edge of Wingham, Ontario, this 6-plus-acre estate on a quiet country road offers a private, country-inspired retreat, backing onto countryside. This two-story brick home features five bedrooms, seven bathrooms, and ample living space, presenting a unique opportunity for a family home or potential Bed & Breakfast, though it requires some updates to reach its full potential. The open-concept main floor includes a kitchen with built-in appliances and hard surface countertops, flowing into a dining area and family room with a wood-burning fireplace, alongside a formal dining room, living room, and main-floor office. A striking foyer with a curved staircase leads to the upper level, where the primary suite boasts a walk-in closet, Juliet balcony, ensuite, and wood-burning fireplace. The finished lower level offers a great room with a bar and walkup, ideal for gatherings. Outdoor amenities include a tennis court, in-ground pool, a small pond, and a trails and treed area, all within a gated and fenced property surrounded by nature. Equipped with an upgraded two zone gas boiler and central air, the home ensures comfort with room for personalization. Wingham, a vibrant Huron County community, offers a welcoming small-town atmosphere with local shops, and restaurants. Just 20 minutes from Lake Huron's beaches, residents enjoy swimming, fishing, and waterfront activities. Waterloo, approximately 60 minutes away, provides access to major shopping destinations like Conestoga Mall, The Boardwalk, and Fairview Park Mall, as well as a variety of dining and entertainment options. The surrounding area, rich in agricultural heritage, supports farm-fresh markets and outdoor recreation, with nearby Maitland River trails and parks perfect for hiking and nature enthusiasts. This estate blends rural tranquility with proximity to urban amenities, offering a canvas for your vision. (id:35360)
Wilfred Mcintee & Co. Limited
820 Lake Range Drive
Huron-Kinloss, Ontario
The best combination of beach life, privacy and country living, all rolled into one! You won't want to miss this beautiful LAKEVIEW property nestled amidst mature trees on hillside on a 0.867 AC hillside lot. The west-facing view and the world-class sunsets over Lake Huron are spectacular, year-round! An open-concept living area with panoramic windows and a vaulted ceiling in the main living area draws your attention to the great outdoors and optimizes natural light. There is a real "WOW" factor and sense of openness in this space. The eat-in kitchen with cherrywood cabinets also has the benefit of this view. The primary bedroom offers a 4-piece ensuite with heated floor, a walk-in closet and patio doors to the view and tranquility offered by the serene backyard. The two secondary bedrooms are separated from the primary by the main living space. This wing of the house also offers a full bathroom and the laundry room. The finished basement offers a versatile space to use as a family room or children's play room, a den, a 2-piece bathroom, utility and storage rooms. Pride of ownership is evident with the condition of this home. Down the hill from this house you will find access to the pristine sandy Bruce Beach, only a few minutes walk from your front door. The close proximity to all of Kincardine's amenities is only minutes away by car. Come here to relax and enjoy the peaceful setting that nature at its finest provides! (id:35360)
Royal LePage Exchange Realty Co.
206 - 10 Kimberley Avenue
Bracebridge, Ontario
Welcome to easy living at the Legends At The Falls located in the heart of Muskoka! You will loving living in this beautiful 1 bedroom + den open concept condo in an exclusive condominium community featuring a games room with a kitchen, bathrooms, and a walkout to a beautiful patio area overlooking the Muskoka river. A great place for some fun playing pool, cards, or a BBQ, doing a puzzle or just relaxing listening to the falls & birds! Your new home features open concept living/dining/kitchen, a large Master Bedroom with a walkout to a lovely covered porch from both the bedroom and living room! It also offers in suite laundry, gas forced air furnace with AC, a safe underground parking garage space, a building indoor car wash, garage door opener, elevator, work bench/craft room and so much more all withing walking distance of downtown Bracebridge. You do not want to miss the opportunity for a life of ease and relaxation in the sought after Muskoka so call today for your personal tour! (id:35360)
RE/MAX Georgian Bay Realty Ltd
320 Sedgewood Street
Kitchener, Ontario
Welcome to 320 SEDGEWOOD Street-Basement. A Perfect Opportunity to lease this Luxurious 2 Bedroom, 2 full Bath in Doon South Wyldwoods community. As you step through the front door, you'll be welcomed by a spacious living room with pot lights and updated Kitchen with granite countertops, and backsplash. SS appliances. Basement has abundance of natural light, setting the tone for the rest of the house. Updated kitchen has everything you are looking for. The entire main floor features neutral paint and Vinyal flooring, creating a bright and airy atmosphere with large windows that flood the space with natural light. The primary bedroom offers the ultimate escape with a 3-piece ensuite. Second bedrrom is also big enough to bring cover your all stuff has main bath and additionaly you will get your Laundry in suite to hassle free cleaning with extra storage space and good enough to handle extra kitchen stuff. Conveniently located near schools, parks, walking trails, and with easy access to Highway 401, and shopping centers, this home combines luxury and convenience. Don't miss the opportunity to experience the elegance. Book your private showing today! (id:35360)
RE/MAX Real Estate Centre Inc.
296 John Street
Midland, Ontario
Looking for a bungalow that offers 3+1 bedrooms, 2 bathrooms and a fully finished basement? Then look no further than this well maintained home located on a quiet street in Midland. On the main floor, this home offers a generous sized living room with a large front window streaming in lots of light, 3 bedrooms, a recently renovated bathroom, eat-in kitchen, enclosed porch (already wired for a future hot tub), plus a covered patio area and fully fenced private backyard. The fully finished basement offers additional living space with a large family room, an additional bedroom as well as a 4 piece bathroom with jacuzzi tub and man cave/workshop area. Energy upgrades provide piece of mind with extra basement and attic insulation to help keep those energy costs in check. Discover the perks of main floor living and check out this home before it's gone! (id:35360)
Royal LePage In Touch Realty
51 Askin Place
Kitchener, Ontario
Welcome to 51 Askin Place!! This beautiful 3 bedroom bungalow sits on a large lot located in a quiet cul de sac in Stanley park with an attached garage and fully fenced backyard. This superior location is lined with mature trees while the yard has been professionally landscaped ! A horticultural dream ! The main floor is carpet free with plenty of natural daylight, 3 spacious bedrooms, dining room with patio doors to back yard, living room, 2pc bath as well as a full bath. From the main hallway a stairwell leads you to an unfinished attic space that could be a loft, home office or a new primary bedroom with en-suite. Loaded with possibilities. Head down to the finished basement which can easily be converted to an in-law suite, equipped with separate entry via the garage. During the summer months enjoy the beautiful gardens, once winter hits get cozy with two of the wood burning fireplaces. One in the living room and one in the basement. The superior quiet court location offers all the conveniences one could need close by. Public transit, parks, schools, shopping and easy access to the Hwy. Some updates include furnace and a/c, fresh paint, light fixture, receptacles and switches. Updated electrical breaker panel. (id:35360)
RE/MAX Twin City Realty Inc.
1097 Corylus Lane
Dysart Et Al, Ontario
Check out this cozy 3 bed/1 bath, 3 season cottage on beautiful Allen Lake! It has a nice open concept KT/LR/DR, the interior is finished in panel & has a mix of laminate & wood flooring! The living space is inviting, the LR slider offers light & the KT & LR have easy access to the wrap-around deck & outdoor space! The lot is gently terraced, nicely treed and fairly private! When youre ready to play on the water take the stairs to shore where you will find the dock & wonderful swimming! Or hop in the boat to enjoy fantastic fishing or quietly cruise the lake; the choice is yours! Its a cute starter cottage & would be a great spot to start enjoying cottage life! Has a holding tank, water is from the lake & theres a shed for storage too! Situated on a seasonal private road! It may be the perfect spot for you & yours! Call today! Located in Harcourt Park. (id:35360)
RE/MAX Professionals North
1607 - 160 Macdonell Street
Guelph, Ontario
Sophisticated & Scenic Urban Living. Elevate your lifestyle at 160 Macdonell St Unit 1607, a rarely available corner unit offering panoramic 16th-floor views, thoughtful design, and unmatched convenience in downtowns most desirable location. Spanning 1,400 sq ft, this 2-bedroom, 2-bathroom home includes a flexible den perfect for remote work or creative use and delivers breathtaking panoramic views of the entire city skyline.Sunlight pours through the wraparound floor-to-ceiling windows, illuminating a sleek modern interior complete with a waterfall kitchen island and open-concept living space. Whether you're enjoying a quiet evening or entertaining guests, this units flow and finishes deliver on both comfort and style. Located in the heart of downtown, you're just steps from the GO Station, boutique shops, fine dining, cafes, and every convenience imaginable. Enjoy exclusive building amenities, including a gym, guest suite, party room, and a 4th-floor outdoor terrace with BBQs perfect for summer evenings.Bonus perks include 2 side-by-side EV-ready parking spots, a storage locker on the same floor, and the unbeatable walkability that comes with city-center living. Don't miss your chance to call this sky-high sanctuary home. (id:35360)
Coldwell Banker Neumann Real Estate
146 Appalachian Crescent Unit# Bsmt
Kitchener, Ontario
Welcome to 146 Appalachian Crescent, Unit B! This charming basement unit offers a perfect blend of comfort and convenience in a serene setting. As you step inside, you're greeted by an inviting open-concept layout seamlessly connecting the kitchen and living room. The kitchen boasts modern appliances, ample counter space, and storage, making it ideal for both cooking and entertaining. This unit features three bedrooms and one bathroom, providing a comfortable retreat at the end of the day. One of the highlights of this property is your own private patio backing onto a lush greenbelt - allowing you to unwind, dine al fresco, or simply soak in the beauty of nature. Don't miss out on the opportunity to make this unit your new home. Book your private showing today! (id:35360)
Corcoran Horizon Realty
1076 Henry Street
Wellesley, Ontario
Open House Saturday May 17th from 2:00 - 4:00 pm. This well appointed 3 + 1 bedroom bungalow is perfect for the discerning buyer looking for quality updates. This home has been carefully renovated and updated over the past 2.5 years. The new front door welcomes you to the beautiful main floor that features engineered hardwood flooring throughout. The upscale white kitchen features quartz counter tops and a quartz topped island and garden doors to the new deck, making entertaining a breeze. The handy side door entrance evokes the possibility of multi-generational living. The lower level is beautifully updated and hosts a large rec room with a wood burning stove, a 3 piece bathroom, a 4th bedroom, a bonus room, a cold room and tons of storage. This home needs to be seen to be appreciated. Schedule your showing today! Offers Anytime. (id:35360)
RE/MAX Solid Gold Realty (Ii) Ltd.
7384 Highway 6
Tobermory, Ontario
INCREDIBLE TURN-KEY BUSINESS OPPORTUNITY IN THE BEAUTIFUL VILLAGE OF TOBERMORY! This well maintained variety store with a gas bar is located on Highway #6, the main road going into Tobermory. A well-established business in Tobermory. The only gas station in town with a cigarette, a diesel, and a propane fill center. A great opportunity to own your own business! As the only gas station in town, your business is sure to attract ample customers going to and from Lake Huron and Georgian Bay. With over 4000 permanent residents Tobermory's shipwrecks, thriving scuba diving attractions, beautiful shorelines, boating, and national parks attract an additional half a million tourists annually. Hoppy's Gas Bar is a very busy location less than a minute away from the heart of Tobermory, making this an essential stop for everyone traveling in or out. You will not find a better location than this, book your showing today! (id:35360)
Corcoran Horizon Realty
Lt 36 Bartley Drive
Northern Bruce Peninsula, Ontario
Here's an excellent opportunity to own 98.5 acres of bush land - close to good public boat launch at Dyer's Bay and the Bruce Trail. The property is ideal for the nature enthusiast! There is a blend of bush and some clearing. Property would make a great location for a year round country home or a four season getaway. Centrally located between Lion's Head and Tobermory for shopping and other amenities that both villages have to offer. Attractions such as The Grotto, Singing Sands, Black Creek Provincial Park, are within short driving distances. Property is zoned DC which stands for Development Control and is under the jurisdiction of the Niagara Escarpment Commission. This means for any permits, one would need permission from NEC (Niagara Escarpment Commission). Feel free to reach out to the Niagara Escarpment at 519-371-1001 and reference Roll Number 410966000415700 or email to: necowensound@ontario.ca. Property is located on a year round municipal road. There is an unopened township road allowance that runs parallel the property. Taxes $1055.59. (id:35360)
RE/MAX Grey Bruce Realty Inc.
2288 Eagle Lk Rd Road
Machar, Ontario
Beautiful 4 seasons detached home on 2.3 acre land with detached garage in South River next to Eagle Lake! 4 minute walk to public beach on Eagle Lake, marina, boat access point. No need to pay for the waterfront tax surcharge yet benefit from the lake next door - the 2024 property tax is only $1,081. This cozy and tastefully renovated bungalow has everything you need. Great kitchen, living room with stove fireplace. Large main bedroom with ensuite bathroom and walk out patio door to porch. Second bedroom and Third bedroom can easily be converted to a larger room by removing the accordion doors in between them. The laundry is on the main floor. Numerous updates thoughout the years including propane heating system and water pump. The land is beautiful, partially treed with excellent privacy. The lake offers ample fishing and ice fishing possibilities. Excellent property for anyone who enjoys the outdoors and searches for the peace and quiet. Bonus: RV Trailer, which can accommodate family members when visiting on the property is included in the sale. Snow Birds are staying put in Canada. Huge upside potential for a smart investor. Cease this opportunity now! (id:35360)
Exp Realty
53 Little Pine Drive
Northern Bruce Peninsula, Ontario
Prepare to be captivated by this exceptional lakefront property offering the quintessential Lake Huron lifestyle. Nestled on an expansive 0.70-acre lot with an impressive 84 feet of pristine shoreline of quiet cove, this home is your front-row seat to spectacular sunsets that paint the sky in breathtaking colors every evening. Boasting over 2,200 sq ft of beautifully maintained living space, this spacious retreat features 4 generously sized bedrooms and 3 well-appointed bathrooms ideal for families, guests, or a serene getaway. The bright and airy living room welcomes you with soaring vaulted ceilings, a cozy wood and gas fireplaces, and an abundance of natural light.Enjoy year-round lake views from the stunning 4-season sunroom, perfect for morning coffee or evening relaxation. For gardening enthusiasts, the heated greenhouse (radiant in-floor + electric baseboard) offers a dream space to grow all year long.Thoughtfully updated over the past 9 years (full list of upgrades available), this home blends modern comfort with natural beauty. Highlights include a new boiler with zoned heating (east wing, west wing, main living area), a new dock for lakeside adventures, and ample storage throughout. A detached garage adds extra convenience for parking or workshop space.Whether youre looking for a permanent residence or a seasonal escape, this meticulously cared-for home is a rare find. Dont miss your chance to own a piece of Lakefront Living at Its Best 53 Little Pine Dr. A must-see! (id:35360)
Exp Realty
3 A20 Island
The Archipelago, Ontario
Private Island Retreat Pointe au Baril, Georgian Bay. A rare opportunity to own a nearly 5-acre private Island property with year-round access in the heart of Georgian Bay. Surrounded by crown land, this property ensures unmatched privacy and tranquility. Enjoy spectacular sunrises and sunsets daily, along with one of the largest private docking systems in the Archipelago ideal for multiple watercraft. Features include seating areas, a two-level dive tower, and an adjacent recreation zone. The screened outdoor kitchen and living area is equipped with BBQs, grills, and a pizza oven. A separate enclosed service kitchen includes a farmhouse sink, refrigerator, dishwasher, and storage. Relax in the private inground hot tub, perfect for entertaining. Accommodations: Guest house: 4 bedrooms, each with private bath, plus powder room and laundry. Main house: 6 bedrooms, 3 bathrooms, indoor sauna, and a primary suite with walk-in closet, spacious ensuite, and private office. The chef's kitchen includes double ovens, sinks, and dishwashers, with an 18' dining table seating 20. A 70' wall of windows offers panoramic water views. Laundry on both levels for convenience. Outdoor Features: Wooden walkways, sand beach, large rock point, and observation deck with sweeping bay views. Enjoy a beach volleyball court with seating, extensive decking, and multiple storage buildings. An exceptional blend of indoor and outdoor living. Rebuilding this turnkey compound today would exceed $3.4M. Ideal as a family retreat or high-end rental investment. Your Georgian Bay dream awaits. (id:35360)
Royal LePage Team Advantage Realty
84 Rainbow Drive
Caledonia, Ontario
Welcome to this beautifully maintained 4-bedroom, 3-bathroom semi-detached gem, located in one of Caledonia’s most sought-after communities! This spacious home features an open-concept main floor with a bright and airy living room, modern kitchen with stainless steel appliances, and a generous dining area – perfect for entertaining or growing families. Upstairs, you will find 4 spacious bedrooms including a primary suite with a walk-in closet and private ensuite. plenty of storage throughout. The Unfinished basement offers endless potential for a rec room, home office, or in-law suite. Situated on a quiet street, close to parks, schools, shopping, and easy highway access . This is the perfect place to call home. Don’t miss this opportunity! (id:35360)
Royal Canadian Realty
3 Sawdust Bay Road N
Carling, Ontario
3 Sawdust Bay | A Signature Georgian Bay Waterfront Estate - Experience the epitome of waterfront living at 3 Sawdust Bay, an exceptional estate nestled on over 1.5 acres of pristine, forested landscape with nearly 700 feet of captivating Georgian Bay shoreline. Offering the perfect blend of seclusion, comfort, and natural beauty, this rare offering is ideally situated on a year-round municipal road with fibre optic connectivity, making it equally suited for both seasonal enjoyment and year-round living. Crafted by renowned Lindal Cedar Homes, this architecturally distinctive residence boasts three bedrooms, three bathrooms, and a private office, thoughtfully designed across multiple living areas to offer both versatility and privacy for family and guests. Dramatic vaulted ceilings and a striking stone fireplace anchor the principal living space, creating a warm and inviting ambiance. The sunroom, perfectly positioned to capture panoramic waterfront views, provides an exceptional setting for gatherings or quiet relaxation. Expansive waterside decks invite you to embrace the outdoors, while the deep, clean waters of Georgian Bay offer endless opportunities for boating, swimming, and docking. A nearby boat launch provides added convenience for your on-water adventures. An attached garage ensures ample storage for recreational equipment, completing the homes balance of form and function. Fully winterized for year-round comfort, this estate is perfectly located just 20 minutes from Parry Sound and 2.5 hours from the GTA, in one of Carling's most coveted enclaves, surrounded by prestigious waterfront properties and a short boat ride from Nobel Beach. A rare and refined Georgian Bay sanctuary where privacy, nature, and timeless luxury converge. (id:35360)
Engel & Volkers Parry Sound
15 Mary Street
Bluewater, Ontario
Welcome to this delightful yellow brick home, perfectly situated just steps from the local elementary school, an ideal location for young families. With fantastic curb appeal, a double wide concrete driveway, and a welcoming front porch, this home invites you in from the moment you arrive. Inside, you'll find a spacious eat-in kitchen with patio doors leading to a large back deck perfect for summer barbecues and entertaining. The backyard is very generous in size, partially fenced, and offers plenty of room for kids or pets to play. A detached garage adds extra convenience and storage space. This home is move-in ready with numerous updates already completed, including: windows & doors (2017 & 2018), metal roof (2022), new flooring (2020), spray-foamed basement for improved efficiency. The main floor features a convenient primary bedroom, 4 piece bathroom and laundry, while the upper level offers two additional bedrooms. Whether you're a first-time buyer, a down-sizer, or looking for a cozy family home, this property has it all. (id:35360)
RE/MAX Reliable Realty Inc
660 Johnston Crescent
Kincardine, Ontario
Welcome to this charming, turn-key 3-bedroom, 1-bathroom home that perfectly blends classic character with tasteful updates throughout the years. Enjoy excellent curb appeal and a double-wide paved laneway, offering ample parking for family and guests.Step inside to a bright, welcoming interior where modern upgrades create a comfortable, move-in-ready space. The home features ductless heating and cooling units, allowing for optimal temperature control and year-round comfort. These systems provide energy-efficient, personalized climate control, ensuring each space is always just right.The inviting, fenced backyard offers a wonderful blend of deck and green space-ideal for entertaining, relaxing, or letting kids and pets play. A handy garden shed provides extra storage for tools and outdoor gear. Set in a convenient location close to schools, the Davidson Centre, and just a short walk to downtown amenities, this home offers both comfort and lifestyle. Don't miss this opportunity to own a beautifully home with modern heating and cooling, fantastic outdoor space, and an unbeatable location-schedule your showing today! (id:35360)
Royal LePage Exchange Realty Co.
25 Copeland Creek Drive
Tiny, Ontario
Discover the epitome of luxury and elegance. Welcome to your forever home, nestled on a secluded 1.6 acre lot with a dream like backyard oasis,sprawling covered composite deck with skylights, looking out to panoramic views of protected forest. This prestigious 5000+ finished square foot home is a true entertainer's nirvana. Pride of ownership in every facet of this 5 bedroom 5 bath estate property. The long armourstone wall driveway creates a secluded drive into the property. Walk through the grand front entrance and enjoy 5200 sqft of open concept living, adorned hardwood & travertine floors. Cathedral ceiling living area featuring stone faced gas fireplace. 9ft ceilings throughout w. 8ft high doors. A true entertainers delight feat. A custom kitchen to add a smile on any chef's face, granite counters & backsplash, built in panelled double sub zero fridges & professional appliances, oversized massive island with prep sink & beverage fridge, pantry area and walkout to an oversized covered deck. The primary suite overlooks the backyard and features a 5 pc ensuite & walk in closet. Retreat to your fully finished walk out basement equipped with 8 1/2 ft ceilings, in floor radiant heat & bright above grade windows, providing ample space with 3 additional bedrooms including a 2nd primary suite for your family or guests who will likely always ask to extend their visit. Step outside to your personal resort surrounded by lush trees, stone features & manicured gardens and an in ground synergy pool. The all stone pool house incl a full 3 pc washroom, drive thru garage door & outdoor shower. The triple car oversized garage features in floor heat & epoxy coated floors perfect for any car enthusiast or multiple vehicles. Quonset hut tucked away at back for addl. Storage. Minutes to all the amenities, marinas, golf, GBG hospital,schools,and shopping. Highspeed internet avail here as well as a quick closing if need be. Irrigation system and generac for additional peace of mind. (id:35360)
Keller Williams Co-Elevation Realty
243 Northfield Drive E Unit# 106
Waterloo, Ontario
This stunning 1-bedroom suite offers over $20,000 in premium upgrades and includes a BONUS 200 sq ft of living space on your private terrace, seamlessly blending indoor comfort with outdoor living. Step inside to discover a thoughtfully designed layout featuring luxury vinyl plank flooring, sleek lines, and a light-filled open-concept space. The living room is anchored by a striking floor-to-ceiling accent wall with electric fireplace, framed by a large window that fills the space with natural light. The modern kitchen is ideal for both everyday living and entertaining, boasting quartz countertops, upgraded cabinetry, stainless steel appliances, and a functional island that doubles as a prep station and casual dining spot. The bedroom is your personal retreat, offering peace and comfort, complete with a walk-through closet leading into a beautifully upgraded 4-piece bathroom with elegant fixtures and finishes. Extend your lifestyle outdoors to the expansive private terrace, perfect for relaxing, entertaining, or enjoying summer evenings. From here, access the shared courtyard with BBQ stations and a covered fire pit—ideal for social gatherings and serene downtime. Additional features include: Owned underground parking space—offering security and year-round convenience Access to top-tier building amenities Premium location just minutes to Conestoga Mall, LRT, Brown’s Social House, schools, trails, and major highways Whether you're a first-time buyer, professional, or downsizer, this condo offers a luxurious, low-maintenance lifestyle with everything at your doorstep. (id:35360)
Royal LePage Wolle Realty
11241 Hwy 3 Highway
Port Colborne, Ontario
Welcome to your paradise country retreat. nestled on a stunning 11.31 acre manicured & treed lot with 4 stocked ponds. This well-maintained 4 level side split offers 3 generous sized bedrooms, updated 4pc bathroom and double car garage and parking for a dozen or more vehicles. This family friendly comfortable home has bright practical Kitchen, Dining room with walkout to patio and both overlook peace & tranquility of acreage and the ponds. Enjoy the privacy of your own retreat while grilling a steak or your very own catch. The perfect place for relaxing or entertaining. The basement Family room has large windows allowing lots of light & airy comfortable feel, cozy wood burning fireplace and lots of room. Glass French doors lead into office / library with walk-up to your private back yard. Lower level offers tons of storage. laundry. utility. and cold rooms. Recent updates to give worry-free living and Functionality of this home with whole home gas power generator with separate panel (2011), Roof replaced (2011), septic system (2002), central air (2019), sliding patio door (2019), forced air natural gas furnace (2021) and auto garage door openers w/remotes (2023). adds warmth and character. The double car garage and three sheds gives you lots of room for cars, toys and kids stuff too. Location, location, location...Marshville Public School approx. 5 mins to Wainfleet, St Patrick's Catholic elementary School approx. 8 mins to Port Colborne, all amenities are just minutes away ie. shopping. dining. recreational activities, beaches & golf courses. (id:35360)
RE/MAX Twin City Realty Inc.
357 Ross Street
Huron-Kinloss, Ontario
Welcome to this charming and classic 3-bedroom, 3-bathroom two-story home, perfectly situated on a spacious corner lot in a desirable neighborhood. From the moment you arrive, youll be captivated by the inviting curb appeal-mature landscaping, a welcoming front porch, and timeless architectural details set the tone for comfortable living.Step inside to discover a thoughtfully designed floor plan that seamlessly blends indoor and outdoor living. The bright and airy living room features a cozy gas fireplace, creating a warm ambiance for gatherings or quiet evenings at home. The formal dining area and well-appointed kitchen offer plenty of space for entertaining family and friends.Upstairs, you'll find three generous bedrooms, including a sprawling primary suite with an ensuite bath & walk-in closet, providing a peaceful retreat at the end of the day. Each bathroom is tastefully finished, offering both style and functionality.Enjoy year-round comfort with forced air heating and cooling throughout the home. The unfinished but usable walk-out basement provides endless possibilities-imagine a home gym, hobby space, or additional storage.Outside, the expansive corner lot offers a perfect blend of sun and shade, ideal for gardening, play, or relaxing on the patio. The detached garage and heated workshop are a dream for hobbyists, car enthusiasts, or anyone in need of extra space. Don't miss your chance to own this beautifully maintained home with exceptional indoor and outdoor spaces with the perfect blend of classic charm and modern convenience! (id:35360)
Royal LePage Exchange Realty Co.
440 Wellington Street E Unit# 5
Mount Forest, Ontario
Brand New & Beautifully Appointed & Ready to Lease! This stylish 2-bedroom, 2-bath stacked condo offers modern, low-maintenance living in a prime location. The full kitchen features stainless steel appliances, ample cabinetry, and convenient counter seating—perfect for casual dining or entertaining. The cozy living area is highlighted by a fireplace with a sleek vertical shiplap surround, and the private balcony is the perfect spot to enjoy your morning coffee. The spacious primary suite includes a beautiful 3-piece ensuite with a glass shower and a walk-through closet for added convenience. The second bedroom offers flexible space for guests or a home office, with easy access to the main 4-piece bath. You'll also appreciate in-suite laundry, one designated parking spot, and the comfort of brand-new construction. Just a short walk to the park and splash pad—this home is ideal for young families, professionals, or anyone looking for carefree condo living! (id:35360)
RE/MAX Icon Realty
15 Ruby Crescent
Orillia, Ontario
Brand New Luxury Townhome in Sophie's Landing's newest Waterfront Community! Elegant 3 bed, 2.5 bath townhome featuring main floor primary suite, attached garage, and bright, open-concept living. Located in a private waterfront community with clubhouse, water access, and resident-only docks. Immaculate and move-in ready. Enjoy low-maintenance, lakeside living at its finest. Move in before summer! (id:35360)
Century 21 B.j. Roth Realty Ltd.
1091 Carlo Enterprise Road S
Muskoka Lakes, Ontario
OPEN HOUSE SUNDAY MAY 18TH 10-12PM AND MONDAY MAY 19TH 11-1PM - This beautiful fully renovated cottage offers approx. 1500 sq. ft of comfortable well-utilized living space across 2 levels! Absolutely everything has been meticulously done for you! Nothing was left untouched! Your journey starts down the expansive newly paved driveway. Accommodating all your guests and maneuvering your water toys has never been easier! Enjoy the modern quality finishes throughout, high-end appliances, and in-floor heating. Everything you could need has been thought of and completed! The main floor stunning wood burning fireplace adds warmth and character inside while the low maintenance deck with new stairway invites you to the waters edge! The tiered deck provides multiple outdoor spaces to relax and enjoy. Other notable property features include new roof, new septic system, new sliding doors, Mitsubishi Ducted Heat Pump with wifi thermostats, GenerLink backup generator, Cat6 wired - perfect for remote work or streaming, security system with remote access, Wifi controlled lighting, Bell Satellite and Xplornet fixed wireless internet, the list of technical features is long and complete! Come and enjoy! Reach out! I'd be happy to give you a personal tour. (id:35360)
RE/MAX Professionals North
197 Haleway Drive
Gravenhurst, Ontario
Welcome to your perfect getaway on the coveted shores of Muldrew Lake, Ontario. This charming 1-bedroom, 1-bathroom cottage offers a rare opportunity, featuring an owned shoreline road allowance, about 1 acre of land, and an impressive 245 feet of wraparound lake frontage. Nestled in a tranquil cove, it provides both privacy and stunning long lake water views - not always the case on Muldrew Lake! The beautifully treed lot creates a peaceful setting for relaxation, with a 900 sq ft wraparound deck encircling the cottage, ideal for soaking up the sun or entertaining lakeside guests. Inside, you'll find a warm and inviting open-concept living space featuring a propane fireplace, new windows, spray foam insulation, and newer shingles, ensuring comfort and efficiency. The property also includes a charming bunkie, offering extra sleeping quarters for guests. A newer septic system designed for 4 bedrooms provides ample capacity for future expansion, renovations or rebuild. Whether you're looking for a summer escape, a cozy retreat, or the perfect property for a larger dream home, this Muldrew Lake gem delivers the perfect balance of rustic charm and modern updates. Don't miss your chance to own a slice of classic Muskoka paradise. Book your private showing today! (id:35360)
Sotheby's International Realty Canada
143 Bay Street
Stratford, Ontario
Charming 1.5-storey brick home on a quiet street in Stratford, just a short walk to downtown, parks, and the bus and train terminals. Full of character and move-in ready, this home is perfect for first-time buyers or investors. Step into the inviting foyer with a newly added closet and enjoy the view of the front porch and sun-filled living room, where large windows flood the space with natural light. The main floor features a stylish new powder room (2022) and a beautifully redesigned kitchen (2022), complete with modern appliances, a gas hookup, and plenty of space to host gatherings with friends and family. Laundry was conveniently relocated to the main floor in 2022, with basement hook-ups still available for added flexibility. Upstairs, the original three-bedroom layout was smartly reconfigured into two spacious bedrooms to create a generous primary suite easily reversible if needed. The upper-level flooring was replaced in 2022 with luxury vinyl plank and is complemented by a tastefully updated bathroom. Major updates include a steel roof (2019), full electrical upgrade (2022), new eaves (2024), a newly built backyard gate (2023), and a freshly paved driveway (2024). Additional features include a Nest thermostat, furnace (2020), central air (2019), and a fully fenced backyard with two sheds. Dont miss this wonderful home in one of Stratfords most sought-after neighbourhoods. Contact your Realtor today to book a private showing and make 143 Bay Street your next address! (id:35360)
RE/MAX A-B Realty Ltd
Kawagama Lake - 1345 Sinclair Trail
Algonquin Highlands, Ontario
** OPEN HOUSE TODAY ** Tucked away at the end of a quiet 1.5 km road, where the trees start to close in and the hum of everyday life fades, there's a place waiting for you. It's the kind of road best handled by a 4x4, just enough of a drive to feel like you've left the world behind. The cottage is everything you would want it to be -- a spacious 1,500 sq. ft. retreat that's been cared for and thoughtfully updated over the years with efficient heating, fresh flooring, and everyday comforts like laundry and high-speed internet. Even the basement has been brought to life for all your storage needs. Step outside to a deck and dock built to last, ready for years of fun. This cottage is fully winterized, so your escape does not end with the summer. The lot stretches over an acre, bordered by crown land, with a naturally tiered landscape that adds charm and a real sense of space. There's room for storage and hosting thanks to the 400 sq. ft. Bunkie above the garage, and the double boathouse with power perfect for guests or family who need their own space. Set on the south side of peaceful Loon Bay, this spot on Kawagama Lake the largest lake in Haliburton feels like a private waterfront oasis. On summer days the dock gets full sunshine, the water stays warm enough for long swims, and boat traffic? Barely any. It's the kind of calm that makes you lose track of time. Once down by the water, how you play is up to you deep dive, launch a watercraft, splash down the slide, or ease into the lake from the gentle walk-in area with sand and pebbles. The lake stretches over 16 kilometers, wide in the middle and wild at its heart. Home to lake trout, jumbo perch, and four kinds of bass the lake is teeming with life. With no towns along its edge, it stays untouched by urban sprawl. There are two marinas, one just outside your bay perfect for grabbing supplies. Cast a line, pour a drink, and settle in. This isn't just a cottage. It's a slower pace. A reset button. (id:35360)
RE/MAX Professionals North
52 Brock Road S
Puslinch, Ontario
Welcome to 52 Brock Rd S an exceptional opportunity for business owners and homeowners alike! This prime 3/4-acre property sits along a major thoroughfare, directly connecting Guelph to Highway 401, with over 5,000 vehicles passing by daily. The property offers flexible CMU (Commercial Mixed-Use) zoning, opening the door to a variety of potential uses, including a microbrewery, medical office, art gallery, restaurant, and more.The site features several buildings, including a charming 3 bedroom, well-maintained limestone home dating back to circa 1850, exuding character and history. In addition, there is a fully serviced auxiliary building that was previously operated as an antique market. An additional 960 sq. ft. structure awaits your vision ideal for any number of purposes, whether for expansion, retail, or creative use.Ample parking is available, ensuring convenience for clients, customers, or visitors. Whether you're looking to start a new venture or expand your current business, this property offers incredible potential and visibility. Don't miss out on this one-of-a-kind business opportunity! (id:35360)
Coldwell Banker Neumann Real Estate
66 Grosvenor St Street N
Saugeen Shores, Ontario
**OPEN HOUSE Saturday May 17th 10am-12** 66 Grosvenor is your picturesque Southampton Home! Built by Devitt Uttley in 2022, this home features 3 bedrooms and 3 bathrooms. The welcoming exterior displays perennial gardens and mulching, giving the home an English cottage feeling, suiting the periwinkle board and batten and cedar shake detached studio behind. Enter the home through the classic eggplant coloured door and be welcomed by terra cotta tile and a charming stained glass built into the spacious foyer. The home unfolds in front of your eyes with a pine ceiling running the length of the open concept kitchen, living and dining area. A traditional detail adding charm and character is the lovely 'built in' wood stove, which sits upon a bricked hearth in the centre of the home, surrounded by warm pine floors throughout. The kitchen features stunning solid wood cabinetry, built in dishwasher, farmhouse hammered copper sink, gas range and a custom range hood. After relaxing in the homes' common spaces, you will find a bedroom and full bathroom with tiled shower at the front of the house. Continue down the hall, through convenient built in double closets to a tranquil master retreat, featuring a spacious, light-filled bedroom and ensuite with claw foot tub and glass shower. Descend to the lower level to discover additional, versatile living space. Here, a generously sized recreation room, the third bedroom, and a full bathroom await your choice of flooring already roughed in with in floor heat, offering endless possibilities for customization. Outdoors, you can exit the home from 2 sets of double doors off the living area onto your flagstone patio. A versatile building out back which is insulated, plumbed with cold water, and is heated and cooled by a stylish gas fireplace and AC unit, could be used for anything you can imagine, or large enough to convert to a garage! (id:35360)
Royal LePage D C Johnston Realty
102 Goderich Street
Ashfield-Colborne-Wawanosh, Ontario
Welcome to 102 Goderich Street a charming and affordable 1.5-storey stucco home nestled in the peaceful and friendly village of Auburn. This delightful 3-bedroom, 2-bathroom detached home is perfect for first-time buyers, growing families, or anyone seeking comfort and value in a serene small-town setting. Set on a beautifully spacious lot surrounded by mature trees, this home offers a bright and functional layout designed for everyday living and relaxed entertaining. Step inside to discover a cozy living area filled with natural light, an inviting eat-in kitchen ideal for family meals, and a full bathroom on the main floor for added convenience. Upstairs, three generously sized bedrooms and a second full bath provide plenty of space for family, guests, or a dedicated home office. Major updates offer peace of mind and long-term value: enjoy a new forced-air furnace and propane tanks (2023), a sturdy fence (2022), a new well pump (2024), and a recently upgraded electrical panel (2025). Updated vinyl windows throughout and a durable steel roof (2003). Step outside and unwind on the back deck, perfect for morning coffee or evening gatherings. The large yard is ideal for gardening, hosting summer barbecues, or simply enjoying your own private retreat. A detached garage adds extra space for parking, storage, or a workshop. Nature lovers will appreciate being just steps away from the scenic Maitland River, where you can enjoy peaceful walks, fishing, or simply taking in the beauty of the surrounding landscape.Ideally located just a short drive from Goderich and Blyth, this home offers the best of both worlds the quiet charm of rural living with easy access to shopping, dining, and recreation. Whether you're starting your homeownership journey or looking to settle down in a welcoming community, 102 Goderich Street is a rare opportunity at an incredible value. Don't miss out on this gem book your private showing today and imagine the possibilities! ** This is a linked property.** (id:35360)
Royal LePage Heartland Realty
813 Princes Street N
Kincardine, Ontario
Welcome to this enchanting century home nestled in the picturesque lakeside community of Kincardine, exuding charm and character with its delightful yellow brick facade. This quaint residence, also known as the gingerbread house, features intricate architectural details and a warm, inviting atmosphere that makes it truly special. As you step inside, you are greeted by a cozy living space filled with natural light, showcasing original hardwood floors, crown moldings and vintage finishes that tell a story of timeless elegance. The main floor offers a living room with gas fireplace extending into a glorious family room; the kitchen is both functional and charming, with ample cabinetry and counter space, making meal preparation a joy. Adjacent to the kitchen, you'll find a dining area that's ideal for family gatherings or dinner parties with friends. And whether you envision it as a dining area or home office or, for those who prefer to avoid stairs, a bedroom, this room seamlessly transitions to suit your lifestyle. Also on the main floor is a 2 pce bathroom, newer bonus room w shower, and utility/laundry room with access to deck and back yard. The upstairs layout with 4 pce bathroom, two bedrooms and a bonus room could provide great flexibility for use as a home office, playroom or guest space. This stunning century home has been meticulously maintained, showcasing a true pride of ownership that is evident throughout. Every corner of the property, both inside and out, reflects the care and attention to detail that the current owners have invested over the years. The location is unbeatable, placing you within walking distance of local shops, restaurants, parks, harbour and the breathtaking shores of Lake Huron, allowing you to immerse yourself in the vibrant downtown lifestyle. Don't miss your chance to own a piece of history in this charming lakeside community! Schedule your viewing today and experience the allure of this timeless gem. (id:35360)
RE/MAX Land Exchange Ltd.
19a Riverside Drive E
Woolwich, Ontario
PUBLIC OPEN HOUSES SAT MAY 17TH & SUNDAY MAY 18TH 2PM till 4PM. Welcome to 19A Riverside Drive, East Elmira. This modern semi-detached home captivates with its striking rooflines, elegant stone look frontage, and inviting covered porchcreating exceptional curb appeal. Ideally situated near the downtown core, this home also offers the tranquility of nature, with Bolender Park and its splash pad just around the corner. Best of all, there are no rear neighborsonly breathtaking views of lush trees and the river. Step inside to a spacious foyer that leads to garage access, a main-floor bedroom, and a convenient three-piece bathroom. Modern tile and hard-surface flooring flow throughout both levels of this stunning home. The bright, open-concept kitchen features a built-in island and overlooks the living room, where a gas fireplace and a large patio door with an overhead transom window bathe the space in natural light. Step onto the deck and take in the lush backyard and serene river views. The primary suite, located just off the living room, shares these stunning views and boasts a walk-in closet, a laundry cupboard, and a spa-like ensuite with dual sinks. The fully finished walkout basement offers even more living space, featuring a bright family room with a second fireplace, large windows overlooking the river, and a convenient kitchenetteperfect for entertaining. The lower level also includes an additional bedroom with a cheater ensuite, complete with a walk-in shower.Theres more to this modern semi than meets the eyeschedule your private viewing today! OFFERS IF ANY WILL BE LOOKED AT MAY 22ND. (id:35360)
Coldwell Banker Peter Benninger Realty
1330 Cedar Lane
Bracebridge, Ontario
Welcome to 1330 Cedar Lane in Bracebridge! A bright, modern family home in a great location, offering peace, privacy, and convenience. This 3-bedroom home features a spacious primary bedroom with a 4-piece ensuite, along with two additional bedrooms, each with generous closet space. The kitchen is filled with natural light and includes french doors, allowing you to walkout to the private back deck. Completed with a BBQ gas line, perfect for summer grilling. The property located behind this backs onto town-owned land, offering added privacy and a natural setting with no rear neighbours. The well-lit living room is a great space to relax, featuring a cozy gas fireplace for the colder months. The layout keeps the space functional, with just the right separation between the kitchen and living room. The home is on municipal gas and water, has a newer air-conditioning unit, and is equipped with Bell Fibe internet, ideal for remote work!The unfinished basement with a walkout offers plenty of potential to create a space that suits your needs. Whether its a rec room, guest suite, or home gym, its a blank canvas waiting for your ideas.Outside, enjoy the peaceful front deck, a spacious side yard, and a quiet, private setting on the back deck. The location is fantastic, less than five minutes to Highway 11, close to all town amenities, and within walking distance to Macaulay Public School. A well-built home with thoughtful features, modern comfort, and room to grow. Book your showing today. (id:35360)
Chestnut Park Real Estate
111 Blue Mountain Maples Road
Grey Highlands, Ontario
Welcome to your dream home on the serene shores of Lake Eugenia! This stunning property boasts a large lot with a circular driveway, a double detached garage, & a charming bunkie. The house is perfectly positioned to face north ensuring you bask in plenty of sunshine & enjoy breathtaking sunset views over the 100 feet of private shoreline. Step inside to discover a well-maintained and upgraded home designed for comfort and luxury. The open concept main level is an entertainer's paradise, featuring a radiant Valor fireplace with a floor-to-ceiling stone front that adds a touch of elegance. The vaulted ceiling with tongue and groove pine accents creates a warm and inviting atmosphere, while large windows and doors flood the space with natural light and provide stunning views of the lake. The chef-worthy kitchen is a culinary delight, equipped with a spacious island, a propane stove, a large pantry, and a farmhouse sink. With abundant counter space and cupboards, you'll have everything you need to prepare gourmet meals and entertain guests. The primary bedroom on the main level, offers a luxurious ensuite bathroom and custom wall-to-wall built-in cupboards. Convenience is key with a main floor laundry that has direct access to the hot tub, & a well-appointed 4pc bath. Two more bedrooms w/ picturesque lake views are found on the upper level. Descend a few steps to a versatile multi-purpose room, perfect for a variety of uses. Attached is a three-season room, fully screened and sheltered from the elements, yet maintaining beautiful views of the lake. Another bedroom on this level also offers stunning lake views. The bright lower level features a recreation room plus additional sleeping space known as the "boy cave." The waterfront is clean and sandy, with about 5 feet of depth at the end of the dock making it perfect for swimming and safe boating. Residents have ownership in approximately 28 acres of land with walking & biking trails, enhancing the outdoor experience. (id:35360)
Chestnut Park Real Estate
1736 Kirkfield Road
Kawartha Lakes, Ontario
Where heritage meets modern comfort this character-filled farmhouse is more than just a home. Its a story. And it starts the moment you pull into the driveway. This 3-bedroom, 2-bathroom home has been lovingly maintained and thoughtfully updated. From the exposed wood beams to the slat ceilings, the rustic charm is intact but you'll find all the conveniences of modern living tucked seamlessly inside. The flexible layout offers something truly rare: convert part of the home into a separate 1-bed, 1-bath in-law suite or short-term rental, complete with its own entrance and kitchenette. Whether you're hosting family, generating income, or looking ahead to multi-generational living this property adapts to your needs. Out back, the oversized deck and hot tub set the stage for evenings under the stars, surrounded by nature and peace. And then there's the barn. Not just any barn a former grain mill from the 1800s, now serving as an epic workshop, "man cave," greenhouse, and creative space. With soaring ceilings and loads of potential, it's perfect for hobbyists, gearheads, or dreamers with big ideas. A detached two-car garage adds even more functionality, and the country lot offers space to breathe yet you're just minutes to town and local amenities. This is a property that invites you to slow down, live deliberately, and create your own chapter in its long, storied history. (id:35360)
Century 21 Granite Realty Group Inc.
1043 Oakland Drive
Bracebridge, Ontario
Just a few minutes west of Bracebridge and only 1.2 km from both Bowyer's Beach and Gordon Bay Marina on Lake Muskoka, this charming Viceroy home sits on a picturesque 1.81-acre country lot surrounded by exposed granite and mature forest. Built in 2003 by renowned local cottage craftsmen, this well-constructed home combines classic Muskoka style with thoughtful design. The spacious tiled entryway welcomes you on the lower level, where you'll find a dedicated office or bedroom, a laundry room with storage, a 2 piece bathroom, and a large workshop/utility area with walkout access. A closed-in storage space under the Muskoka room adds functionality, making this level ideal for a home-based business or hobbyist. Upstairs, the main floor opens into a striking living room featuring hardwood floors, a soaring 17'6" cathedral ceiling with floor to ceiling windows, and a Napoleon wood-burning stove. French doors lead out to a full-width cedar deck offering an elevated west-facing view capturing Muskoka sunsets. The custom kitchen flows seamlessly into the dining area and the adjoining Muskoka room, which opens onto a BBQ deck for easy entertaining. A bright den or TV room and a full family bathroom complete this level. A convenient rear door from the kitchen exits to the forested yard and upper parking area. The 2nd level offers three generous bedrooms, each with built-in closets. The primary bedroom includes a versatile sitting area. The second full family bathroom is also found on this level. Two carports, two storage sheds, and a woodshed compliment this serene country property. Whether you're seeking a full-time residence or a peaceful weekend escape, this home offers space, privacy, and proximity to Muskoka's most loved amenities. (id:35360)
Royal LePage Lakes Of Muskoka Realty



