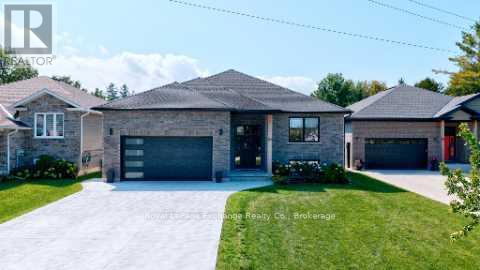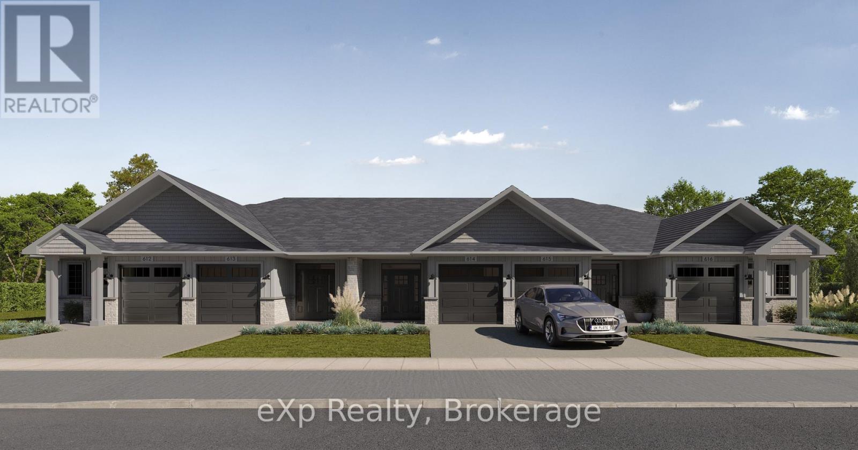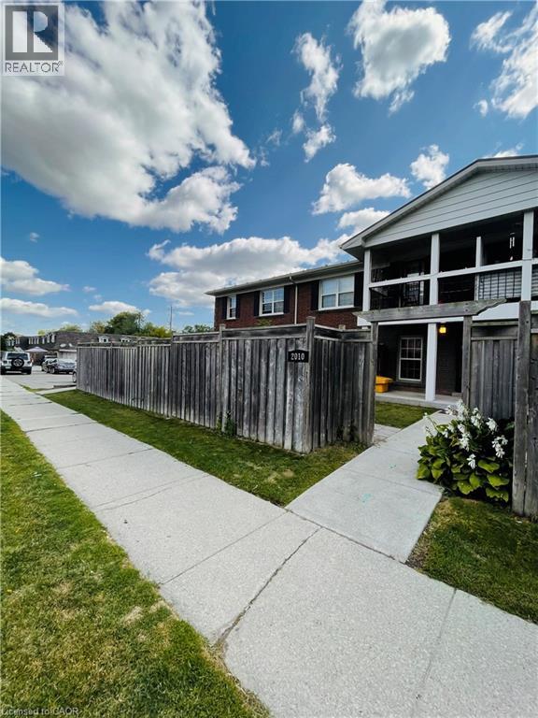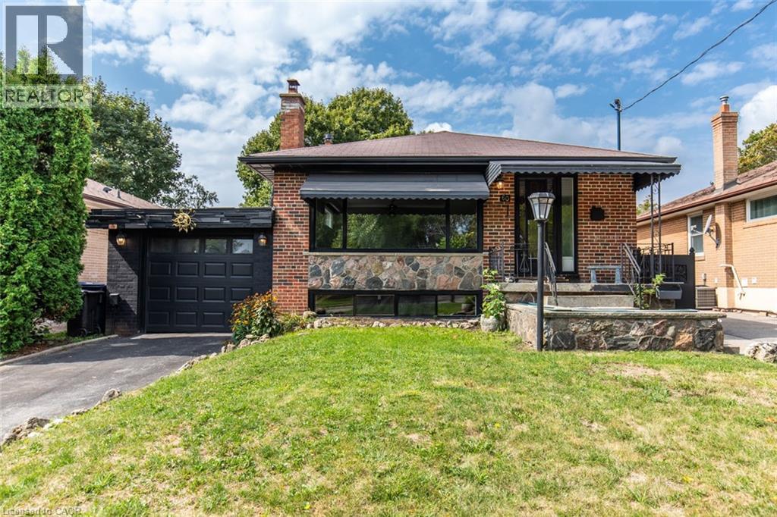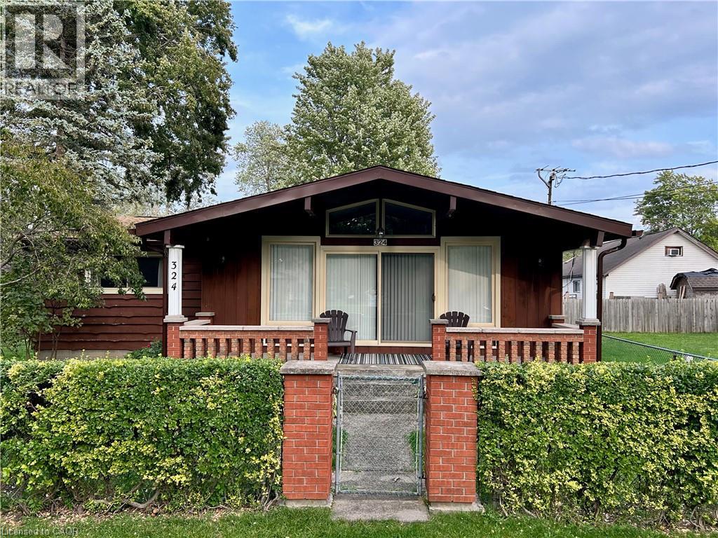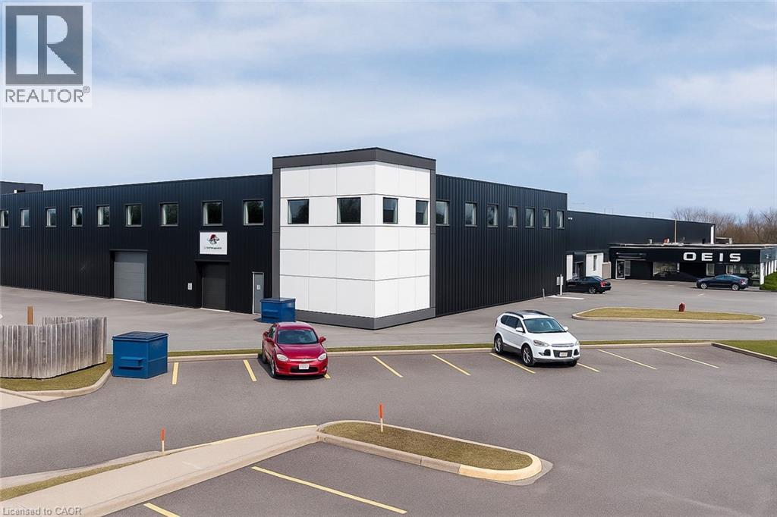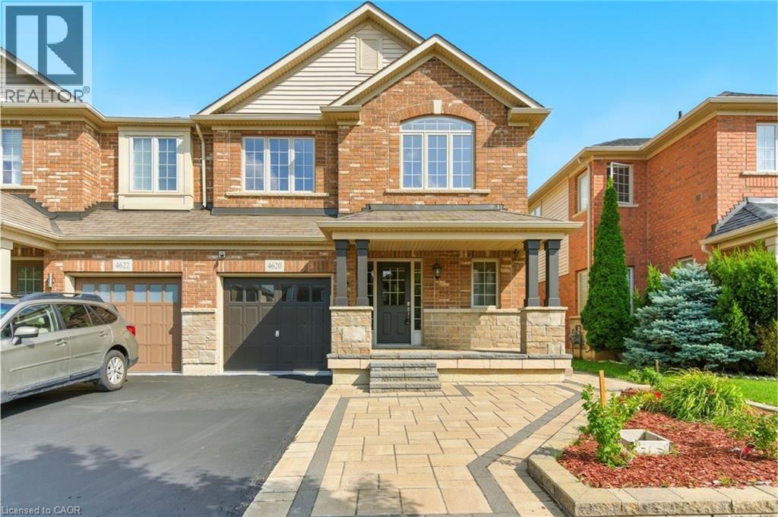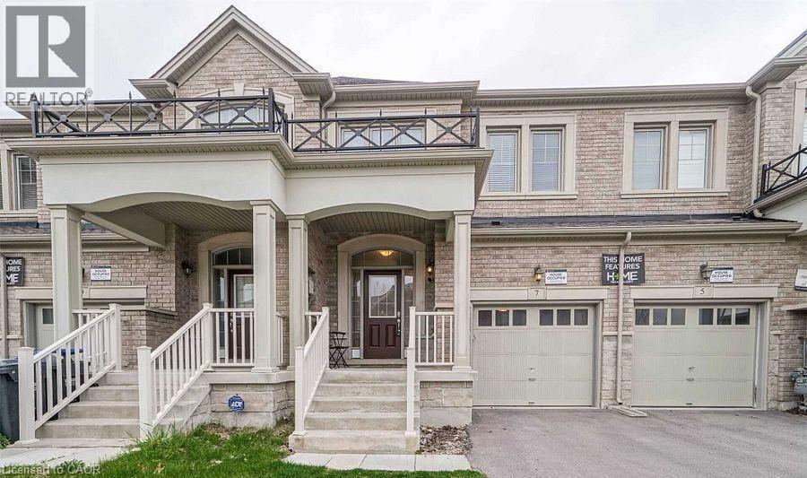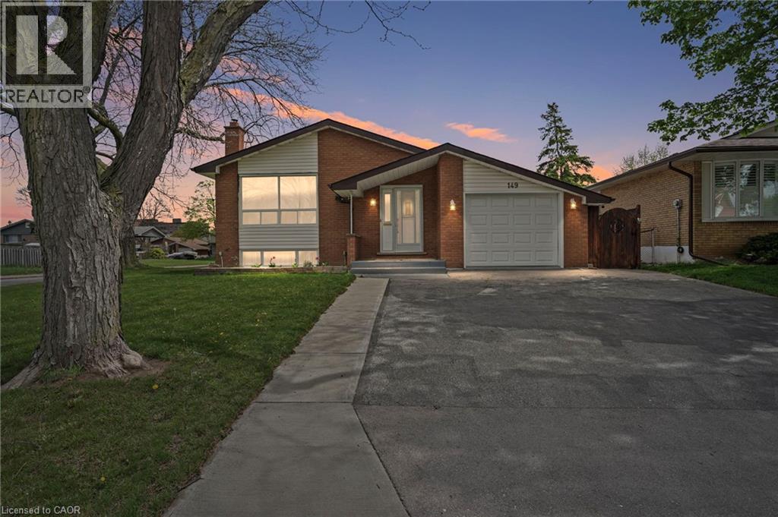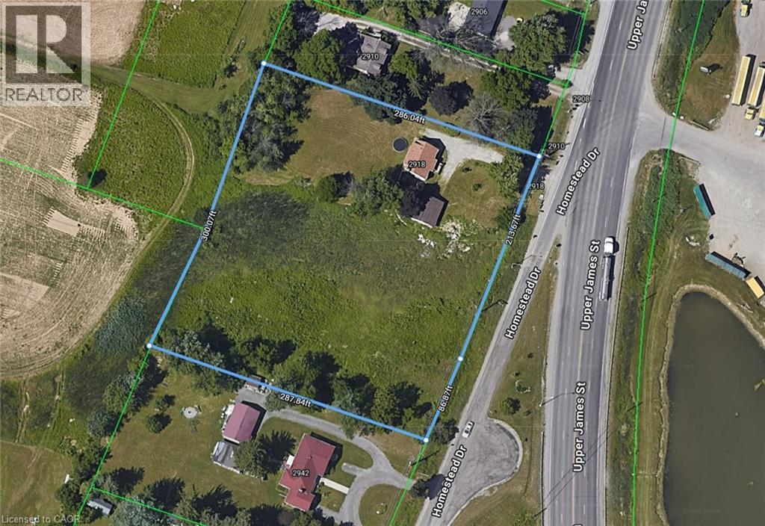24 Church Street
Kincardine, Ontario
Where quality construction and functional design meets pride of ownership! Situated on an extra-deep 56'x290' lot on a quiet street in Tiverton, this beautiful 3-year old home is impeccably maintained and basks in natural light throughout. The attention to detail with this home is evident, from the functional layout, to the careful curated quality finishes. The main floor features a custom eat-in kitchen with abundant cabinetry, oversized island, stainless steel appliances, a large pantry, main floor laundry, and a walk-out to the spacious covered deck. The open concept living room offers a view of the peaceful backyard and is enhanced by a modern electric fireplace, built-in cabinetry and tray ceiling. Three large, bright bedrooms round out the main floor, including the primary with 5-piece spa-like en-suite with soaker tub and a sizable walk-in closet. The entire home features pristine engineered hardwood and tile throughougt. On the lower level you will be surprised by how bright it is with extra large windows and the southern backyard exposure. There is a full bathroom and two more bedrooms plus den, a huge rec room that would serve beautifully as a media room, a spacious family room with electric fireplace, and a well organized utility room. The basement offers a solution for all of your family's needs, whether that is more living space, an at-home office or playroom, or even the potential for a future in-law/income suite. From this location, you are a short drive to Bruce Power, 5kms to spectacular Inverhuron beach, and 10 minutes from Kincardine's many schools and amenities. The double wide concrete driveway, a 10'x14' storage shed and an established vegetable garden plot round out this offering. This home is truly better than new, you simply must see it for yourself. (id:35360)
Royal LePage Exchange Realty Co.
337 Kingswood Drive Unit# 17
Kitchener, Ontario
Charming 3-bedroom, 1.5-bath townhouse offers 3 generous bedrooms with large closets, in-suite storage, main bath with double sink, master bedroom with 2 pc ensuite, 2 balconies, attached single garage and drive. Walking distance to Alpine Public Elementary School and St. Mary's Catholic High School. Perfect location to access shopping, LRT, expressway and for commuters requiring quick access to the 401. ****Water is included in the rent (id:35360)
Team Home Realty Inc.
22 Windward Place
Kitchener, Ontario
Welcome to 22 Windward Pl! Located in a prime spot on a quiet court and backing onto a greenbelt, this carpet-free, beautifully updated bungalow offers an open layout with soaring ceilings, newer hardwood floors on the main level, 2+2 bedrooms, and 3 full baths. The bright living room features a cozy gas fireplace, while the stunning modern kitchen has been updated with a new ceramic floor, new appliances, and contemporary finishes. The spacious primary suite includes a walk-in closet and an ensuite bath with a jet bathtub. A sunroom with large windows provides the perfect spot to relax and enjoy natural light year-round. Main floor laundry adds convenience to everyday living. The finished basement extends the living space with two additional bedrooms, a 3-piece bathroom, a large rec room, a cold room, and a good-sized workshop—ideal for hobbies, projects, or extra storage. Outside, enjoy a large fenced backyard with a wide deck, two sheds, and a veggie garden. A new double-wide concrete driveway accommodates up to 4 cars, along with a 1.5-car garage featuring a garage opener and brand-new garage door. This upgraded bungalow is move-in ready for new owners! (id:35360)
Royal LePage Wolle Realty
71 Routley Street
Kitchener, Ontario
Welcome to 71 Routley Street, located in a highly sought-after and rapidly developing community in Kitchener! This stunning, newly built detached home spans 2,111 square feet and features spacious rooms with large windows that fill the entire house with natural light. The open-concept main floor includes a separate office, while the home boasts four (4) generous bedrooms and 2.5 bathrooms. Enjoy the elegance of 9-foot ceilings on the main level and high-end upgrades throughout. The property also includes a one-car garage, making it the perfect place to call home. Additional highlights include upgraded kitchen cabinets and hardware, hardwood flooring on the main level, an oak staircase, granite kitchen countertops, and convenient laundry facilities on the bedroom level. You will be close to amenities, restaurants, grocery stores, and easy access to the highway. (id:35360)
RE/MAX Real Estate Centre Inc.
212 Greenwater Place
Kitchener, Ontario
Great Opportunity to make this spacious 3 bed - 3 bath your HOME. This beautifully maintained townhome in the heart of the desirable Doon neighbourhood Located in popular Doon South Family Oriented Area close to Groh School , HWY 401 Conestoga College, scenic walking trails, everyday amenities , has it all. Utilities (heat, hydro, gas, water, and hot water heater) are the responsibility of the tenant(s). A full application including credit check, credit score, and credit history is required for all applicants. *some pictures are virtually staged. (id:35360)
Royal LePage Wolle Realty
6663 Concession 2, Rr. 22, Cambridge Road
Puslinch, Ontario
Welcome to this private 4-acre, 4+1-bedroom, 4-bathroom, 2-storey home in the Township of Puslinch, just minutes to the 401, Aberfoyle School, and Hespler.This property, with its groomed trails winding through 4 private acres, with Puslinch Lake nearby, Puslinch Golf Club and the Puslinch Tract Conservation Area with 18 km of trails directly across the street, this property blends tranquillity, convenience, and versatility. This carpet-free 3410 sq ft custom-built home is designed for flexible living with over 5400 sq ft of Living space. The main floor features a gourmet kitchen with Italian tile and Jenn-Air appliances, an eat-in area with French doors leading to the backyard, a separate dining room, a large living room, an office, a 4-piece bathroom, and main floor laundry. A wood-burning fireplace adds warmth and charm. Upstairs, you'll find three generous bedrooms, including a large primary with a beautifully updated 4-piece ensuite and double closets, plus two additional bedrooms and a renovated 5-piece main bathroom. The 2079sq ft finished lower level with separate walkout has been freshly painted and offers a large family room with its own fireplace, office, 4-piece bathroom, kitchenette, and laundry rough-in, an excellent setup for multi-generational living, in-laws, or extended family. This home also includes updated flooring on the main and upper levels, Geothermal heating/cooling (pool-ready), central vac, and a whole-home Genco generator for reliable backup power. Outbuildings add tremendous value and fibre optic internet service keeps you connected: The 946sqft Secondary brick building is fully insulated, roughed in with a 3-piece bath and laundry, includes pot lights, surround sound, a new 2024 heat pump, and a new deck. The possibilities are endless. Quonset workshop, wired for 220, for your welding projects with a durable metal roof. Children's bunkie/playhouse and wooden playset. (id:35360)
Keller Williams Home Group Realty
22 Beacon Point Drive
Carling, Ontario
Prestigious Year-Round Georgian Bay Estate | Perched atop a sheltered granite outcropping, this custom Georgian Bay masterpiece offers over 3,600 SF of refined living space where timeless craftsmanship meets modern luxury. Designed with a timber frame & accented by soaring post-and-beam construction, the home commands sweeping views of tranquil Carling Bay; an address synonymous with prestige and privacy. Set on nearly 4 acres of natural beauty with 331 feet of deep, clean shoreline, this Cape Cod inspired residence has been celebrated in Canadian Homes & Cottages magazine for its architectural brilliance and flawless execution. Granite walkways, handcrafted stone staircases and artfully designed landscaping seamlessly blend the property with its rugged, picturesque surroundings. The grand great room impresses with its 32-foot cedar ceilings, striking timber trusses & arched windows framing the bay beyond. A magnificent stone fireplace anchors the space, while heated cherry wood and tile floors extend warmth throughout. The gourmet kitchen is outfitted with granite countertops, stainless steel appliances, and a propane stove perfect for both culinary creations and effortless entertaining. With five bedrooms, including luxurious guest suites on the upper level, and a dedicated games wing, the home is designed for both intimate family living and large-scale hosting. Expansive patios, tiered outdoor spaces and breathtaking vistas ensure every moment is embraced in luxury. Car collectors and boating enthusiasts will appreciate the attached and detached garages, providing space for cars, boats, and prized possessions. The private dock offers deep-water mooring and full electrical connections to accommodate large vessels. Enjoy the convenience of year-round municipal road access. Opportunities to own along Beacon Point are exceptionally rare, making this estate not only a home, but a true legacy property on Georgian Bay. (id:35360)
Engel & Volkers Parry Sound
4558 Lakeside Drive
Beamsville, Ontario
Build your dream estate home with 350 ft. of unrivaled Lake Ontario views set on 10.48 acres backing onto a vineyard and winery. Welcome to 4558 Lakeside Drive, where every sunrise over the lake is a testament to the extraordinary life you've envisioned – unfolding against the picturesque backdrop of Ontario’s esteemed wine country. This newly severed parcel beckons with sweeping vistas of Lake Ontario, the Toronto skyline and the majestic Niagara Escarpment. Located on a private cul-de-sac, mere steps from the Lake, this property offers both seclusion and convenience, accessible to all major amenities including the QEW highway. Perfectly suited for connoisseurs of wine, your future estate will blend natural beauty with artisanal craftsmanship. Here, panoramic water views meet the allure of vineyards, creating a sanctuary where tranquility and luxury converge. (id:35360)
Royal LePage State Realty Inc.
96 Oat Lane
Kitchener, Ontario
AVAILABLE DECEMBER 15TH ONWARDS! This spacious, multi-level 2 Bedroom end unit offers stunning views from two walkout balconies and is located in the welcoming community of Wallaceton in Huron Village. Known for its friendly atmosphere, the neighborhood boasts parks, shopping, and other essential amenities nearby. The Turquoise Urban Town Model features a convenient stackable laundry set on the second floor. Off the great room, you'll find a walkout to a comfortable balcony, perfect for relaxing or entertaining. Upstairs, the second floor includes two bedrooms, a three-piece ensuite, and a four-piece family bathroom. The primary bedroom has its own private balcony, offering an additional retreat. Wallaceton's master-planned community design provides a perfect balance of urban convenience and tranquil living. Enjoy the quiet trails and picturesque green spaces, or explore the nearby boutiques and eateries in the town center. Across the street, RBJ Schlegel Park—Kitchener’s largest sports facility—offers soccer fields, a cricket field, a splash pad, and more, making it easy to stay active outdoors.cThis newly built home by Fusion Homes features premium flooring and is ideally located with easy access to major highways, including the 401 and 7/8. A new elementary school will soon be neighboring this location, making it an even more appealing place to call home. Your private parking spot is conveniently located just outside your front door. (id:35360)
Condo Culture
139 Pugh Street
Milverton, Ontario
Welcome to 139 Pugh Street – A duplex offering flexibility, privacy, and strong investment potential. Thoughtfully crafted by Cailor Homes, this property features a functional layout perfect for families or investors. The main unit includes 3 bedrooms and 3 bathrooms, with upscale touches like flat ceilings, a designer kitchen with an oversized island, dual vanity and glass shower in the ensuite, and a spacious walk-in closet. The lower unit offers 2 bedrooms and 1 bathroom, with its own separate entrance and mechanicals—ideal for extended family, guests, or tenants. Backing onto forest, you'll enjoy rare backyard privacy in the growing community of Milverton. Compared to similar homes in nearby urban centres, 139 Pugh delivers unmatched space, style, and value. Live in one unit, rent both, or create a multi-generational setup—this home gives you options! (id:35360)
Exp Realty
6 - 66 Absalom Street E
South Bruce, Ontario
Edgeview Flatts in Mildmay presents a beautifully designed, single-level townhome offering a modern, step-free lifestyle with the perfect blend ofstyle and simplicity. This end unit features 2 spacious bedrooms, 2 bathrooms, and in-suite laundry for your convenience. Enjoy truly low-maintenance living with lawn care and snow removal included, giving you more time for what matters most. Utilities are extra. Future phases will expand the community with single-family homes and a range of housing options, making Edgeview Flatts ideal for downsizers, first-time renters, or anyone seeking comfort, community, and a carefree lifestyle. These gorgeous new townhomes will be ready for occupancy in early summer 2026. Now accepting applications for pre-occupany leases. (id:35360)
Exp Realty
215 - 35 Kingsbury Square
Guelph, Ontario
Welcome to 35-215 Kingsbury Square, a spacious second-floor condo offering over 1,060 sq ft of thoughtfully designed living space. The open-concept layout features a bright living room and a modern kitchen with plenty of room for cooking and entertaining. The primary bedroom includes a walk-in closet and private 3-piece ensuite, while a second large bedroom and 4-piece bath provide comfort and flexibility. A dedicated office creates the perfect space for working from home, and the generous foyer and in-suite laundry add everyday convenience. The oversized laundry room also doubles as a pantry, providing excellent storage and functionality rarely found in a condo. Situated in Guelphs sought-after south end, this condo is surrounded by excellent schools, parks, shopping, restaurants, and public transit, while offering quick access to the University of Guelph and Highway 401making it an ideal choice for commuters. The building is well-maintained and offers great amenities including a fitness centre, movie room and secure entry, adding both convenience and lifestyle appeal. With its functional layout, desirable location, and building features, this condo is a great option for first-time buyers, downsizers, or investors looking for a move-in ready home in a vibrant community. (id:35360)
M1 Real Estate Brokerage Ltd
79 Athenia Drive
Stoney Creek, Ontario
Pride of ownership shines in this clean and well-maintained four level back-split in the desirable Heritage Green neighborhood. The Main level features hardwood floors, the beautifully updated kitchen with stainless steel appliances, crown moulding, pot lights, gas stove and granite countertops. Both the front and side entry doors have a coat closet for your convenience. The charming living room and dining area completes the Main level. Make your way to the Upper level where you’ll find the primary bedroom, second bedroom and the lovely four-piece bathroom. The Lower level (above grade) includes the two- piece bathroom and the third and fourth bedrooms, which would serve well as a private office or toy room. You’ll find more living space on the basement level which features a cozy family room with gas fireplace and office area with a handy study nook. Also including the laundry room with storage space and work bench. This fully fenced, 50’ x 110’ property displays a well-kept backyard with mature and healthy gardens, deck, gazebo, garden shed, and enough room for outdoor activities offering privacy for you and your family. The driveway allows for at least two vehicles with one having access to the fully covered carport. This Stoney Creek Mountain location can’t be beat, conveniently nestled within close distance to multiple parks & playgrounds, schools, day cares, public transit, Bruce Trail, conservation areas, shopping centres and super easy highway access. Put this beauty at the top of your list. (id:35360)
Coldwell Banker Community Professionals
4326 Hillview Drive
Beamsville, Ontario
Beautifully Updated Home on the Beamsville Bench! Welcome to this stunningly updated 3+1 bedroom, 2 bath sidesplit, situated on a quiet tree-lined street in the highly desirable Beamsville Bench. With 1,262sqft of finished living space, this home has been tastefully modernized inside & out w/ quality finishes throughout. Main level offers a bright & inviting living room w/ large picture window, gas fireplace w/ custom mantel & built-ins & a modern kitchen w/ full-height cabinetry w/ organizers. The dinette opens through sliding doors to the backyard deck. Upstairs, you’ll find 3 spacious bdrms w/ hardwood floors & a 4pc bath. Finished lower level boasts oversized windows & a versatile space that can serve as a 4th bdrm w/ private new 3pc bath or as a fantastic rec room. Laundry/utility & expansive crawl space provide abundant storage. Recent updates include: hardwood floors, kitchen appliances, washer/dryer, patio door, A/C (2022), electrical, fireplace, waterproofing, fresh paint, deck & more! Step outside to your private backyard oasis—a true botanical garden filled w/ perennial flower beds, shrubs & trees. Enjoy summer evenings on the large deck, aggregate patio, gazebo or around the fire pit. Yard also features a shed w/ rough-in services, attached garage w/ inside entry & 5+ car driveway. Set on impressive 116 X 107 landscaped lot, this home offers peace & tranquility, minutes from all amenities, walking distance to 6 wineries in the heart of Niagara’s wine country. (id:35360)
RE/MAX Escarpment Golfi Realty Inc.
26 Moss Boulevard Unit# 54
Dundas, Ontario
Welcome to 54-26 Moss Boulevard, a spacious 1600 sq. ft townhome in the heart of Dundas. Featuring 2 bedrooms, 3 bathrooms and a versatile finished lower level, this home offers room to live, work, and entertain. The open-concept main floor is filled with natural light, perfect for gatherings or quiet evenings. Upstairs, the generous bedrooms include a primary suite with ensuite access, while the lower level adds flexibility for a family room, office, or a gust space. Beyond the home, enjoy the unbeatable Dundas lifestyle-trails, conservation areas, water falls, top-rated schools, and a vibrant downtown with shops and restaurants all just minutes away. With quick access to highways, you'll love the balance of small-town charm and modern convenience. Homes in this community rarely last... don't miss your chance to make Dundas home. (id:35360)
RE/MAX Escarpment Realty Inc.
5 - 66 Absalom Street E
South Bruce, Ontario
Edgeview Flatts in Mildmay presents a beautifully designed, single-level townhome offering a modern, step-free lifestyle with the perfect blend of style and simplicity. This middle unit features 2 spacious bedrooms, 2 bathrooms, and in-suite laundry for your convenience. Enjoy truly low-maintenance living with lawn care and snow removal included if your fee, giving you more time for what matters most. Utilities are extra. Future phases will expand the community with single-family homes and a range of housing options, making Edgeview Flatts ideal for downsizers, first-time renters, or anyone seeking comfort, community, and a carefree lifestyle. These gorgeous new townhomes will be ready for occupancy in early summer 2026. Now accepting applications for pre-occupany leases. (id:35360)
Exp Realty
391323 18th Line
East Garafraxa, Ontario
This magnificent custom built Bungalow with attached 3 car garage sits on over 2 acres. This impressive stone & brick home is showcasing exceptional attention to detail & quality finishes throughout. The home has 3230 sq. feet of finished space. The heart of the home is Bright & Spacious with open concept living room with fireplace, dining room & kitchen with lots of cabinetry, a large island & walk in pantry. The patio doors from the dining room lead out to the deck. The main floor has 3 large bedrooms. The primary bedroom features a walk in closet & the ensuite is a sanctuary of luxury with heated floors a walk in shower & soaker tub. The other 2 bedrooms could be used as a in law suite or teenager private space with 1 bedroom, full bath with heated floors and living room with fireplace. The basement boasts 9' ceilings, in floor heat, 2 bedrooms, a 3 piece bath, laundry room, utility room, recreation room & Bright family room with walk out to your own private oasis with a heated inground pool, patio & hot tub for lounging and entertaining. Whether you're hosting gatherings or enjoying peaceful moments this outdoor space will surely please. Despite the serene setting, this property is only 5 minutes away from essential conveniences. Your dream home awaits! (id:35360)
RE/MAX Grey Bruce Realty Inc.
2010 Bluefields Drive Unit# 5
Burlington, Ontario
This main floor 2 bedroom + 1 bath rental provides you with a fenced in north facing patio/yard and unfinished basement with washer/dryer. Close proximity to Costco,Sobeys, Cineplex,LA fitness and public transit . (id:35360)
Casora Realty Inc.
35 Lido Drive
Stoney Creek, Ontario
Beautiful two-story custom multigenerational style home in Winona Park. Spanning 3800sqft over main and upper floors, open-concept design and an additional 1700sqft basement just waiting for your personal touches perfect for a inlaw set-up. Seamless indoor-outdoor flow to your private backyard oasis complete with a sparkling salt water pool, covered dining area and plenty of deck space for lounging—ideal for entertaining or relaxing in style. Located in the desirable 'Community, Beach' neighbourhood just minutes from great schooling and scenic trails for family fitness. The exquisite entry features a 2-story foyer and curved staircase to the expansive upstairs area with four massive bedrooms with their own ensuites. The grand primary bedroom with sitting area offers 5pc ensuite bath and his/hers walk-in closets. A second generous bedroom offers a nanny suite layout with its own ensuite bath and extra space for relaxing. The expansive gourmet kitchen is great for entertaining offering brand new 112x 51 island, granite countertops, and stainless steel appliances. Convenient main floor laundry/butlers pantry area just off the kitchen with its own granite and backsplash and walk out to back yard. Great room off the kitchen features custom cabinetry, cozy gas fireplace and newer flooring throughout. Open plan dining and living room area is perfect for hosting guests. Office/Den on main floor with powder room. Natural light everywhere with new big windows and california shutters and blinds. New asphalt double wide driveway being constructed. Close access to highways, hospitals, transit, and upcoming GO train, 50 Point Conservation Area, Costco, and Winona Crossing for shopping. Great parks and schools within walking distance. (id:35360)
RE/MAX Escarpment Realty Inc.
71 Routley Street
Kitchener, Ontario
Welcome to 71 Routley Street, located in a highly sought-after and rapidly developing community in Kitchener! This stunning, newly built detached home spans 2,111 square feet and features spacious rooms with large windows that fill the entire house with natural light. The open-concept main floor includes a separate office, while the home boasts four (4) generous bedrooms and 2.5 bathrooms. Enjoy the elegance of 9-foot ceilings on the main level and high-end upgrades throughout. The property also includes a one-car garage, making it the perfect place to call home. Additional highlights include upgraded kitchen cabinets and hardware, hardwood flooring on the main level, an oak staircase, granite kitchen countertops, and convenient laundry facilities on the bedroom level. You will be close to amenities, restaurants, grocery stores, and easy access to the highway. (id:35360)
RE/MAX Real Estate Centre Inc.
539 Belmont Avenue W Unit# 906
Kitchener, Ontario
METICULOUS AND ELEGANT BELMONT VILLAGE CONDO! 1 BEDROOM PLUS DEN, DOUBLE BALCONY, IN SUITE LAUNDRY, LOCKER & PARKING. Quiet and pristine home in the heart of Belmont Village! This 1 BEDROOM + DEN features: 9 foot ceilings, in suite laundry, laminate flooring, granite countertops, open concept kitchen with loads of counter space, breakfast bar overhang seating and updated appliances. The DOUBLE balcony with north west exposure is the perfect spot for morning coffee and afternoon BBQ with plenty of space. Convenient eat-in dining room or use as work from home space/den. Bright living room with large patio sliders to allow for natural light. The spacious bedroom with wall to wall closet and large windows. The laundry room is oversized and has plenty of storage space. Enjoy the full 4 pc bathroom with granite counter tops, 'French' finish cabinets and deep soaker tub/shower combo completes this home. Building features, gym, games room, party rooms, library, theater, guest suite plus more. Enjoy Midtown living with the Iron horse walking/biking trail, restaurants, shops, pubs and convenient medical offices. CONDO FEES INCLUDE, WATER, HEAT AND A/C.**extra parking spot available** (id:35360)
RE/MAX Twin City Realty Inc.
7 Stratus Street
Kitchener, Ontario
Better than New Freehold Townhome with no monthly fees! Exceptional curb appeal is just the beginning with maintenance free landscaping and extended driveway! Totally open concept main floor perfect for entertaining. The Kitchen boasts upgraded cabinetry, pull out pot drawers, pantry, timeless subway tile backsplash, over the stove built in microwave, island, and stainless steel appliances! Custom lighting throughout including many pot lights. Upgraded easy care wide plank laminate flooring and tile make the main level carpet free. Sliding glass doors lead to the beautifully landscaped and fully fenced yard with large deck and Gazebo giving you that little piece of paradise and a great entertaining space. The upper level features three spacious bedrooms, two with walk in closets, the Master also has a 4 piece ensuite bath. Two additional baths including a 4 piece main bath and a powder room. Professionally Finished Basement with tons of potlights on dimmer switches, in-wall and in-ceiling speakers and engineered hardwood flooring! Such a convenient location close to all amenities and the HWY and minutes to Schools, Shopping, Parks and Trails! This one shows AAA! (id:35360)
Keller Williams Innovation Realty
2 Mackenzie Street
Southgate, Ontario
Welcome to your dream home nestled in the charming town of Dundalk. This exquisite two story residence was built in 2023 and exudes modern elegance, comfort and the perfect blend of functionality. Stepping inside, you'll find an inviting open concept layout on the mail floor accentuated by hardwood flooring that flows seamlessly through out the living areas. The spacious living room features large windows that flood the space with natural light, adjacent to the living room is the family room with gas fire place and full kitchen that is perfect for those who enjoy cooking. On the second floor you will find four spacious bedrooms each boasting there own private ensuite bathroom. This thoughtful layout ensure privacy and convenience for family or guests. This home is complete with a finished walk out basement and offers so much space for your growing family. This home in Dundalk is not just a house, it's a place where memories will be made. (id:35360)
Kempston & Werth Realty Ltd.
125 Savicky Drive Drive
Espanola, Ontario
Prepare to be wowed by this beautiful, custom-built home on the outskirts of Espanola! This modern, tasteful bungalow combines space, thoughtful design and function. Welcoming you are a hand-crafted kitchen that is the heart of the home, 2 generous bedrooms, a primary ensuite and an additional full bathroom on the main floor. The cozy wood stove in the living room sets the mood and takes the chill off on those wintry days. In the full, finished basement you'll find a rec room, a flex space that would make a perfect 3rd bedroom, and a self-contained in-law suite/apartment with 1 bedroom, a 3 piece bathroom and kitchen for generating income or welcoming family. Sitting on just under half an acre, this home's location can't be beat, as it is just rural enough, but only a short drive to all of the full-service amenities of town. Call now to book your private viewing! (id:35360)
Claudine Bichette Real Estate Brokerage
24 Huffmann Drive
Georgetown, Ontario
Welcome to this fantastic raised bungalow on a fully landscaped property right up to the front door. This 2+1-bedroom, 2+1-bathroom, 1+1 kitchen home has a fully finished basement with an in-law suite. A vaulted ceiling in the living room is an interesting architectural feature to this space. Gleaming, natural hardwood floors run throughout the main level of this home. A sliding door off the kitchen leads out to a multi-level deck overlooking the stunning back yard of perennials gardens and custom wrought iron metal work. Laundry is located in the main bathroom. An exceptional feature to the primary ensuite is a sauna. Make your way to the basement where you will find the in-law suite with its own large eat-in kitchen. The living room has large above grade windows. A fireplace with custom granite stonework in the bedroom is a cool feature. This home is located in South Georgetown close to the Gellert Centre and walking/hiking trails. Access to major highways is a short drive down either 8th Line or Mountainview Road. Come and experience this unique home. (id:35360)
Right At Home Realty
83 Winston Boulevard
Cambridge, Ontario
Get into the market with this cozy detached bungalow located in the heart of Hespeler, with proximity to downtown, schools, parks, and the 401. Whether you're a commuter, first-time buyer, handy homeowner looking to downsize, or a savvy investor ready to take on a small project, this home fits the bill. Outside, you'll be impressed with the generous lot size and three full parking spaces. Bring your creativity and make this little plot of land your own—perfect for finishing touches on landscaping, a patio hangout, or space for the avid gardener. At the back of the home, you'll find a handy mudroom and shed with power—a great little spot to park, store, and tinker with your bikes, tools, or weekend projects. Once inside, you’ll see the potential this home offers. Some of the work has already been done, including fresh paint and upgrades to the bedrooms, bathroom, and kitchen. To save you a few bucks, the hot water tank is owned. The unfinished basement offers plenty of storage and a small workshop area. This may be the affordable option you've been waiting for in one of Cambridge’s most desirable locations. Don’t wait on this one—it’s worth a look. (id:35360)
Century 21 Heritage House Ltd.
60 Greenock Avenue
Scarborough, Ontario
Great opportunity in the highly desirable Morningside neighbourhood! This bungalow offers over 2200 sq ft of finished living space with 3 bedrooms on the main floor and a finished basement with 2 additional bedrooms, a second kitchen, and a separate entrance, perfect for an in-law suite. The home also features a tandem garage with parking for 2 cars. The backyard boasts a heated inground pool, ready for summer entertaining. With room to renovate and customize, this home offers tremendous potential in a convenient location close to schools, parks, shopping, and transit. (id:35360)
RE/MAX Escarpment Realty Inc.
324 Oakwood Avenue
Crystal Beach, Ontario
Welcome to 324 Oakwood Ave - the perfect family home or weekend getaway. This turnkey bungalow ticks all the right boxes: double lot, 2 bedrooms + den, huge living room, sunny eat-in kitchen, vaulted ceilings and a 5-minute walk to Bay Beach. Nothing on the market that beats this location! Approx. 20 minutes to Niagara Falls, 10 to the border, and 3 to Rizzo’s House of Parm. Opportunity for income potential, family use, or both. New luxury vinyl floors and freshly painted this spring (2025). With parking for 4 cars, a large covered porch and wonderful neighbours, everything is move-in ready for you to start living your best beach life. No rental equipment. Roof is approx. 15 years old, new HWT was installed in 2024. (id:35360)
RE/MAX Escarpment Realty Inc.
4256 Carroll Avenue Unit# Mezz 3
Niagara Falls, Ontario
Client Remarks **MEZZANINE INDUSTRIAL SPACE PRIVATE ENTRANCE VALUE PRICED** Second-floor industrial space available with exclusive private entrance at 4256 Carroll Avenue. Approx. 3,895 SF to be demised from a larger mezzanine level. Features include concrete floors, 12'4 ceiling height, fluorescent lighting, and a suspended gas-fired forced air heating unit. Landlord will construct a new private washroom as part of the tenant buildout. Ideal for light industrial, assembly, or secure storage. Zoned **GI & LI**, allowing for a wide range of uses. Outdoor storage available on site for additional rent up to **5 acres** of fenced yard.Priced affordably at **\$6.00 PSF net**. Landlord open to flexible terms for the right tenant. Functional, secure, and cost-effective space in a competitive industrial market. Available for immediate buildout. Tenant to confirm zoning compliance. (id:35360)
Real Broker Ontario Ltd.
4620 Thomas Alton Boulevard
Halton, Ontario
Welcome to this newly renovated semi-detached home in the highly sought-after Alton Village community. Offering over 1,600 square feet of modern living space, this home has been thoughtfully updated from top to bottom. The main floor boasts a bright, open-concept layout with brand new appliances (2025) in the stylish kitchen. The upper-level features three generously sized bedrooms, including a spacious primary retreat. You’ll also love the convenience of an upper-level laundry room. Outside, enjoy low-maintenance living with professionally completed hardscaping in both the front and back yards, creating the perfect blend of curb appeal and functional outdoor space. Located in one of Burlington’s most desirable school catchments and close to parks, shops, and amenities, this is the perfect home for families looking to move right in and enjoy. Don’t be TOO LATE*! *REG TM. RSA. (id:35360)
RE/MAX Escarpment Realty Inc.
420 Linden Drive Unit# 19
Cambridge, Ontario
Beautiful & Bright Newer 3 Bedroom 3 bathroom end-unit townhome in the prestigious Grand River Woods community with easy access to 401 and all amenities in Cambridge & Kitchener. Low maintenance luxury living! Lots of big windows and a covered balcony, attached garage with inside access to house. Spacious kitchen with ample amount of storage and seperate Livingroom and diningroom. Upper Level boasts 3 Bedrooms and a huge Master bedroom with a 4 pce ensuite bathroom. Park-like grass area outside your front door. Shows AAA. (id:35360)
Keller Williams Innovation Realty
2189 Deyncourt Drive
Burlington, Ontario
Chic, Fully Renovated Home in Unbeatable Location-Steps to Downtown & The Waterfront! This beautifully renovated home combines Modern Luxury with timeless character in one of the city's most desirable core neighbourhoods. Just a short stroll to boutique shops, trendy cafes, dining, and the waterfront, this property offers the best of urban convenience and lifestyle living. Inside, the main floor primary suite is a true retreat-featuring a spacious walk-in dressing room and a spa-inspired 5-Piece ensuite. Large windows flood the sun-soaked living room with natural light, highlighting the cozy gas fireplace, rich hardwood floors, and custom built-in cabinetry. Just steps away, the large eat-in kitchen shines with sleek quartz countertops, stainless steel appliances, and generous space to cook, dine and connect. The professionally finished lower level extends the living space even further with a generous rec room, custom cabinetry, a large, light-filled laundry room, and fourth bedroom perfect for guests or a growing family. Step outside to your private backyard sanctuary. Enjoy a soak in hot tub, entertain under the pergola, or relax on the new composite deck surrounded by lush landscaping and the majestic shade of one of the neighbourhood's largest maple trees. A fishpond, trampoline, and ample green space complete this dream yard - ideal for kids, pets, or peaceful mornings with coffee in hand. This home offers style, space and serenity - all in a walkable, vibrant location. Move-in ready and impeccably upgraded throughout, its the total package. (id:35360)
Royal LePage Burloak Real Estate Services
123 Westbank Trail
Stoney Creek, Ontario
This custom-designed 1,700+ sq. ft. freehold end-unit townhome sits on an oversized lot and offers a perfect blend of style and functionality. The open-concept main floor boasts a spacious dining area with a servery/coffee bar/wine cooler, a bright white kitchen with granite counters and newer appliances, and a stunning great room with an electric fireplace feature wall and custom built-ins—an ideal setting for entertaining.Upstairs, you’ll find a versatile loft, a full main bath, and three bedrooms, including a primary suite with walk-in closet and private 4-piece ensuite. The lower level is unfinished, Step out from the great room to a tiered patio overlooking a private, fenced backyard with no rear neighbours and direct access to the Felker Falls trail system. Additional highlights include double-wide parking and a prime location within walking distance to schools, parks, Valley Park Recreation Centre, and scenic trails, plus just minutes to shopping, restaurants, the Red Hill, LINC, and QEW for easy commuting. (id:35360)
RE/MAX Escarpment Realty Inc.
44 Whitefish Boulevard
South Bruce Peninsula, Ontario
SPACIOUS AND COZY VIBES. Settle into the community of Oliphant, a popular destination for outdoor enthusiasts on the Bruce Peninsula. Known for its shallow, Lake Huron shoreline, surrounding fishing islands, scenic trails, kiteboarding, boating, and unforgettable sunsets, Oliphant offers a unique balance of outdoor adventure and a community that values the preservation of its natural environment. Just 1 km from the shoreline and boat launch, this 3-bedroom, 1.5-bath board-and-batten home sits on a spacious lot backing onto trees, creating a sense of privacy and tranquility. The backyard features three young apple trees, adding a garden touch to the outdoor space. Inside, natural wood paneling, beamed ceilings, a wood stove, and a sauna blend rustic charm with cozy comfort. While retaining its charm, updates & upgrades have been completed to improve use and efficiency: LVP flooring in the kitchen/dining area (2019); Portable generator (2019); Updated water systems - sandpoint, pressure tank & treatment equipment (2020); Dishwasher & washing machine (2020); Attached-garage conversion to insulated living space (2021); Roof shingles (2021); EKO Jet Wave toilet bidets in both bathrooms (2022); Variable-speed heat pump system (2022); Saunacore sauna heater replacement (2023) and more...A 30' x 20' detached garage with loft provides extra storage, a hobby area, or the potential for a finished space. With Sauble Beach and Wiarton just minutes away, this spacious, warm, inviting, well-maintained home offers an opportunity to enjoy year-round or cottage life in the lakeside community of Oliphant. Contact your REALTOR for a tour of this property! (id:35360)
Royal LePage Estate Realty
35 48th Street N
Wasaga Beach, Ontario
Looking for the perfect mix of location and quality? This stunning 6-bedroom, 4.5-bathroom home gives you both! North of Mosley Street, you can walk to the beach, shops, and restaurants in only minutes. Imagine living steps from the worlds longest freshwater beach, where every day feels like a getaway. Built by a trusted Toronto builder, this home is filled with high-end finishes. Inside, you'll be greeted by 10-foot ceilings and oversized windows that fill the space with natural light. The main level features beautiful imported tile floors and custom hardwood upstairs. Open kitchen, dining, and family room lead to a large walk-out deck that spans the width of the house, perfect for gatherings.The design also includes a full in-law suite with its own entry, kitchen and living space; great for family or as a rental. This lower level has 3 bedrooms, 2 full bathrooms and its own electrical panel, giving you plenty of options. Outside, the home stands out with classic Hardie board siding and stone accents. The garage is oversized with a 10-foot door and 18-foot interior height, offering space for cars, storage, or hobbies.Set on a quiet street, you'll enjoy peace and privacy, plus a mature priate yard. At the same time, it is only a short walk to sandy shores, stores and local dining. Whether you're looking for a family home, an income opportunity or a beachside retreat, this property has it all. (id:35360)
RE/MAX By The Bay Brokerage
463 Concession 14 Road
Hagersville, Ontario
This one feels like home! 3.66 acre country charmer features an 1890 farm house, oozing with character & has been lovingly maintained by current owner, providing the perfect combination of modern amenities while keeping the charm of yesteryear. Beautiful treed lot with farm fiields behind, the house sits well back from the road. Enjoy the quaint covered front porch with views of your rolling front yard & quiet neighbourhood. Inside the house you will find soaring ceilings, massive thick basebord trim & window trim, rustic hardwood floors, vintage window style with cozy window seats. Main level features country kitchen, back mud room + 2 piece bath, dining room, living room with n/g fireplace, large laundry room plus 4 piece bath. Two stairway accesses to the upper level - one leading to bedroom/loft & the other to the rest of the upper level inc large master bedroom with walk in closet, 3 pc ensuite priviledge & 2 additional bedrooms which have been recently taken down to the studs and restored(2024). Lower level is in 2 parts - main area features an on grade walk out, large rec room/office/great space for a home business, plus garage/workshop. Other basement is more utility style - houses the hot water heater'17, electrical panel & water softener. Outside - the exterior of the original house is stone with siding on the addition. Asphalt shingles 2010. Drilled well, septic bed & lots of parking. The 3.66 acre parcel includes a lot in the front that is being sold with the property. This lot will permit a dwelling to be built on it - so if you are looking for property that will allow a second living quarters to be added - you have found it!! (id:35360)
RE/MAX Escarpment Realty Inc.
7 Lady Evelyn Crescent
Brampton, Ontario
Absolutely Gorgeous Town Home On The Mississauga Border Near Financial Dr With Hardwood T/O Main, A Modern Espresso Kitchen Cabinetry With Granite Countertops Stainless Steel Appliances Pot Lights & More Walkout From The Main Floor Great Room To A Beautiful Patio, Deck And Backyard Ideal For Family Get Togethers & Entertaining. Rich Dark Oak Staircase With Iron Pickets & Upper Hall. Enjoy The Convenience Of The Spacious Upper Level Laundry Room & 3 Large Bedrooms With Large Windows & Closets. The Master Bedroom Boasts Large Walk-In Closet & Luxurious Master En-Suite Bath With Soaker Tub & Separate Shower With Glass Enclosure. Ideal Location Close To Highways , Lion Head Golf & Country Club & Mississauga. Excellent Condition Must See!Brokerage Remarks (id:35360)
RE/MAX Realty Services Inc M
60 Elmsdale Drive Unit# 35
Kitchener, Ontario
Spacious family home with a POOL!!! Well located in Laurentian Hills neighbourhood across from a McLellan Park and Elmsdale Park. With 3 bedroom, 1.5 baths and a walkout main floor level this townhouse is sure to impress. Move right in and enjoy the modern finishes, open concept layout, large windows for natural light and spacious rooms. The main floor walkout in the perfect place for a home office or family room overlooking the private back yard. BBQ and entertain with your family and friends on your private patio surrounded by lush greenery! You will love this well maintained townhouse complex where you can spend your summers having fun in the pool and lounging in the sun! Excellent location close to shopping, schools, restaurants, all amenities and expressway access. Parking for 1 car in the attached garage, plus driveway space and visitor parking. (id:35360)
C M A Realty Ltd.
19 Richmond Avenue
Kitchener, Ontario
Set in the heart of Kitchener's crown jewel—Victoria Park—this pristine Berlin-vernacular residence at 19 Richmond Avenue offers a rare blend of historic charm and modern elegance. Tucked along an Avenue lined with brick heritage homes that border the lush greenery of the park, this property promises tranquility amid urban convenience. The exterior showcases timeless appeal, with its signature two-story porch spanning the full width of the home—a hallmark of Berlin-vernacular architecture. Arched windows framed by soldier course brickwork and original stained glass accents add character, while symmetrically placed gabled roof peaks create a balanced, picturesque silhouette that stands out. Step inside to discover an interior where heritage meets contemporary comfort. Soaring Victorian ceilings and tall, well-maintained original windows (complete with storms) flood the space with natural light, complemented by rich hardwood trims and restored pine floors. The gracious main-floor layout offers a sleek, modern eat-in kitchen with black stainless steel appliances; an ample dining room inviting memorable dinner parties; a cozy family room with a wood-burning fireplace for rustic warmth; and a formal living room provides an elegant retreat. Seamless indoor-outdoor living whether through the covered front porch or the expansive, restored rear deck, both offering serene views of Victoria Park. Upstairs, three comfortable bedrooms await, alongside a luxurious three-piece bathroom. A bonus walk-up attic serves as versatile recreational space. The basement expands your living options with a sizeable rec room, an updated electrical panel (fully rewired with ESA certification, neatly framed), and a mechanical room providing storage and laundry. 19 Richmond Avenue is more than a home—it's a unique piece of Kitchener's history, blending style, sophistication, and an unbeatable location that places parkside serenity at your doorstep with access to the LRT and future transit hub. (id:35360)
Benjamins Realty Inc.
149 Greenford Drive
Hamilton, Ontario
Beautiful bungalow on quiet corner lot! Located in the sought after neighbourhood of Greenford, conveniently located close to schools, shopping, transit & parks. Updated hardwood floors, granite counter tops and crown mouldings. Finished basement with a separate entrance offers in-law capability and the entertainer's backyard includes a beautiful inground pool, hot tub, deck & gazebo for enjoying those summer days. (id:35360)
Michael St. Jean Realty Inc.
125 Valera Drive
Hamilton, Ontario
Better Than New Build! Completely Renovated 4 Bed, 3.5 Bath Home on Premium Lot Welcome to this fully updated, move-in-ready home located on a prestigious 62' x 107' lot. Featuring 4 spacious bedrooms and 3.5 bathrooms, this property offers over [insert total sq ft if known] of finished living space, including a professionally finished basement with in-law suite potential. The main level boasts a formal living room, separate family room, and a stunning open-concept kitchen and dining area—perfect for entertaining. The custom kitchen includes a large center island, new cabinetry, and premium finishes. The basement offers a second kitchen, large family room, full bathroom, and a rec room that can serve as a 5th bedroom, making it ideal for extended family or guests. Additional highlights: Double car garage with inside entry, Tesla EV charger, and commercial-grade epoxy floor All new energy-efficient windows New 25-year shingles Fully renovated bathrooms New oak staircase with wrought iron balusters All new interior/exterior doors Smart Chamberlain garage door openers Professionally painted interior New high-end blinds Landscaped yard with underground gutter drainage Prime location just minutes to the QEW, schools, shopping, and all amenities. This home shows like a model—book your private showing today! (id:35360)
RE/MAX Escarpment Realty Inc.
11 Woodman Drive S Unit# 103
Hamilton, Ontario
Beautifully Renovated Ground-Floor Unit in East Hamilton Well-maintained home located in a quiet, safe East Hamilton neighborhood. This renovated ground-floor unit offers a garden view and features parquet flooring, updated kitchen with new cabinets and sink, and a fully renovated bathroom. Freshly painted throughout. Spacious and bright living room with access to an oversized balcony. Locker and laundry room conveniently located on the same floor. Includes one parking space (#39). Excellent opportunity for first-time buyers, downsizers, or investors. Prime location just minutes from the Q.E.W. and Red Hill Parkway, with public transit, shopping, and amenities within walking distance. (id:35360)
RE/MAX Escarpment Realty Inc.
107 Horning Drive
Hamilton, Ontario
Rare opportunity to own this beautifully renovated three family dwelling located in Hamilton West Mountain. Fully updated in 2020, this 3200 square foot building is ready for a new owner to capitalize on its rental potential. With 7 bedrooms and 5 bathrooms, this property offers ample living space. The main floor unit, which includes 3 bedrooms and 3 baths. Recent renovations include new bathrooms, flooring, baseboards, tiles, and fresh paint throughout. The upper unit benefits from a new A/C split system installed in 2022, while a brand new furnace was added in 2024 for optimal comfort. This property comes equipped with 2023 fridges and stoves, two laundry rooms (including a coin-operated one in the common area), and plenty of storage space. The detached garage is freshly painted and finished, providing the potential for conversion into an ADU or leasing for additional income. Three separate electrical panels. Located just a short drive from Highway 403 and Meadowlands Power Centre, and in close proximity to schools, universities, and hospitals, it is perfectly positioned to attract quality tenants. Don’t miss out on this fantastic opportunity. (id:35360)
RE/MAX Escarpment Realty Inc.
4 Slater Street
Cambridge, Ontario
Welcome to 4 Slater Street, a beautifully upgraded detached home situated on a premium corner lot in one of Cambridge's most sought-after and peaceful neighborhoods. Just over 4 years old, this contemporary-style residence effortlessly combines the warmth and charm of a custom-built home with modern design and a highly functional layout. Its an ideal space for growing families, professionals, and anyone looking for a comfortable, convenient, and long-term place to call home. From the moment you arrive, the home impresses with exceptional curb appeal, featuring a spacious double car garage and a long driveway that accommodates up to four additional vehicles, making parking easy for family and guests. The corner lot adds extra privacy, space, and natural light, enhancing both the exterior and interior experience. Inside, you'll find bright and inviting living spaces bathed in sunlight, thanks to large windows positioned throughout the home. The open-concept main floor provides seamless flow between the living, dining, and kitchen areas, perfect for entertaining or relaxing with loved ones. The kitchen is thoughtfully upgraded with modern cabinetry, stylish countertops, and quality appliances, designed to inspire creativity and comfort. Upstairs, the home offers three generously sized bedrooms and three well-appointed bathrooms. The primary bedroom serves as a luxurious retreat with a walk-in closet and a private ensuite bath. Additional bedrooms provide versatile space for family, guests, or home offices. Located in a quiet, family-friendly neighborhood, this home is close to excellent schools, parks, shopping, and convenient transit options. It combines the best of location, upgrades, and lifestyle, making it an exceptional opportunity for discerning buyers. (id:35360)
Century 21 Green Realty Inc
1965 Coronation Boulevard Unit# Basement
Cambridge, Ontario
Basement Rent only. Discover this beautiful, open-concept basement apartment in a prime location. Featuring two spacious bedrooms and one bathroom, this unit offers a modern kitchen that flows seamlessly into the living room.Enjoy the convenience of being just minutes from major transportation routes, allowing for an easy commute. The home is centrally located, with downtown Preston just 2 minutes away and downtown Galt a 5-minute drive. Wealth of amenities nearby. (id:35360)
Homelife Miracle Realty Ltd.
94 Beech Avenue
Cambridge, Ontario
Welcome to 94 Beech Avenue – A Hidden Gem in Highly Desirable Hespeler! This charming 1.5-storey home offers 3 spacious bedrooms, 2 full bathrooms, and a fully finished basement with in-law suite potential – complete with a rough-in for a kitchenette. Ideal for families or multi-generational living! Enjoy a fully fenced backyard perfect for kids, pets, and summer gatherings, plus parking for up to 4 vehicles. Located just steps from downtown Hespeler, you'll love being close to local shops, cozy cafes, a bakery, and the library. Situated in a sought-after school district and only 5 minutes to Highway 401, this home offers both convenience and community. Don’t miss your chance to live in one of Cambridge’s most vibrant neighbourhoods! (id:35360)
Right At Home Realty Brokerage Unit 36
227 Bridgeport Road E
Waterloo, Ontario
This 4 Total Bed, 3 Total Bath Detached home at 227 Bridgeport Rd. E. is one you've got to see. With character, charm, and a vibe that just feels so right. From the moment you pull into the driveway you’re greeted by a long driveway, deep lot and the detached 16’ x 30’ garage with hydro is ready for your workshop dreams, big toy storage or garage needs. The backyard is beautifully fenced in and provides a nice private retreat. The garage has soaring ceilings, as well as some lofted storage. Head inside, and you’ll love the flow as you are greeted by a covered front patio surrounded by windows for natural light. The main level welcomes you with an updated kitchen featuring quartz countertops, perfect for entertaining with in-kitchen dining as well as breakfast bar island. The kitchen also has loads of storage and the kitchen sink window looks out into the backyard. There's a bright front living space, a convenient 2-piece bath, and a versatile main floor bedroom that could easily be a home office or playroom if you don't need four bedrooms. Upstairs, you’ll find two more bedrooms and a full bath that’s gorgeous and updated with separate fancy tub and shower. Downstairs we have a second living space for making memories. A fully finished basement with another bedroom, another full bath, and a laundry space that makes laundry feel like a breeze. Many updates throughout the home make this beautiful home move in ready. Beyond the features, it’s the lifestyle that sells this one. You're walkable to UpTown Waterloo, shops, cafes, restaurants, the LRT, Parks, grocery, highway and schools. Whether you’re a first-time buyer, investor, or someone who simply wants the perfect blend of charm, location, and potential, this is your opportunity. (id:35360)
Exp Realty
2918 Upper James Street
Hamilton, Ontario
Prime Upper James location with high traffic…a great opportunity for developers! Parcel of land approximately 1.95 AC, 300’ frontage and 280’ deep, backing on to John C. Munro International Airport, close to hotels, golf courses and Amazon Warehouse. Zoning permits many uses for future development. There is a 1.5 story home with city water and sewers and a double detached garage. Value is in land development, buyer to use due diligence to verify intended use. Appointments are required to visit the property. Don't miss this amazing opportunity! (id:35360)
RE/MAX Escarpment Realty Inc.

