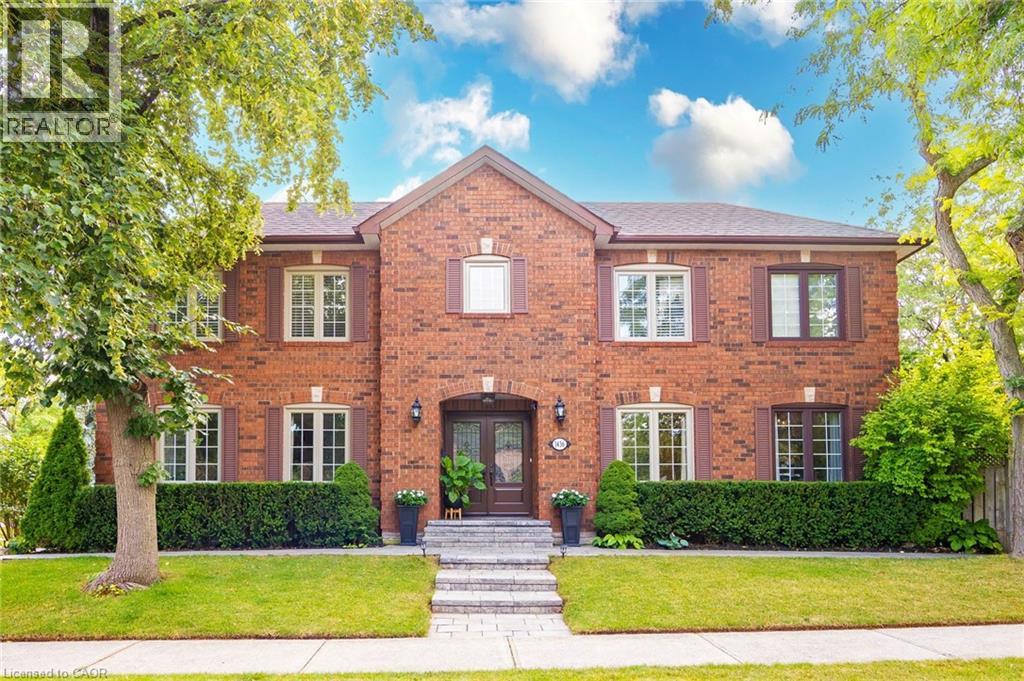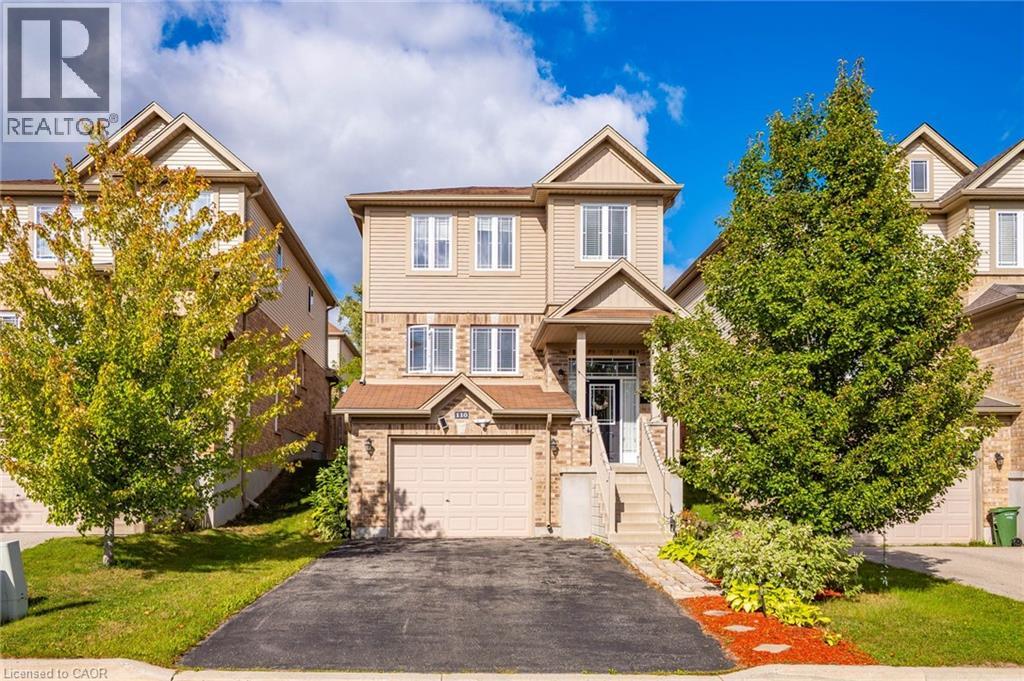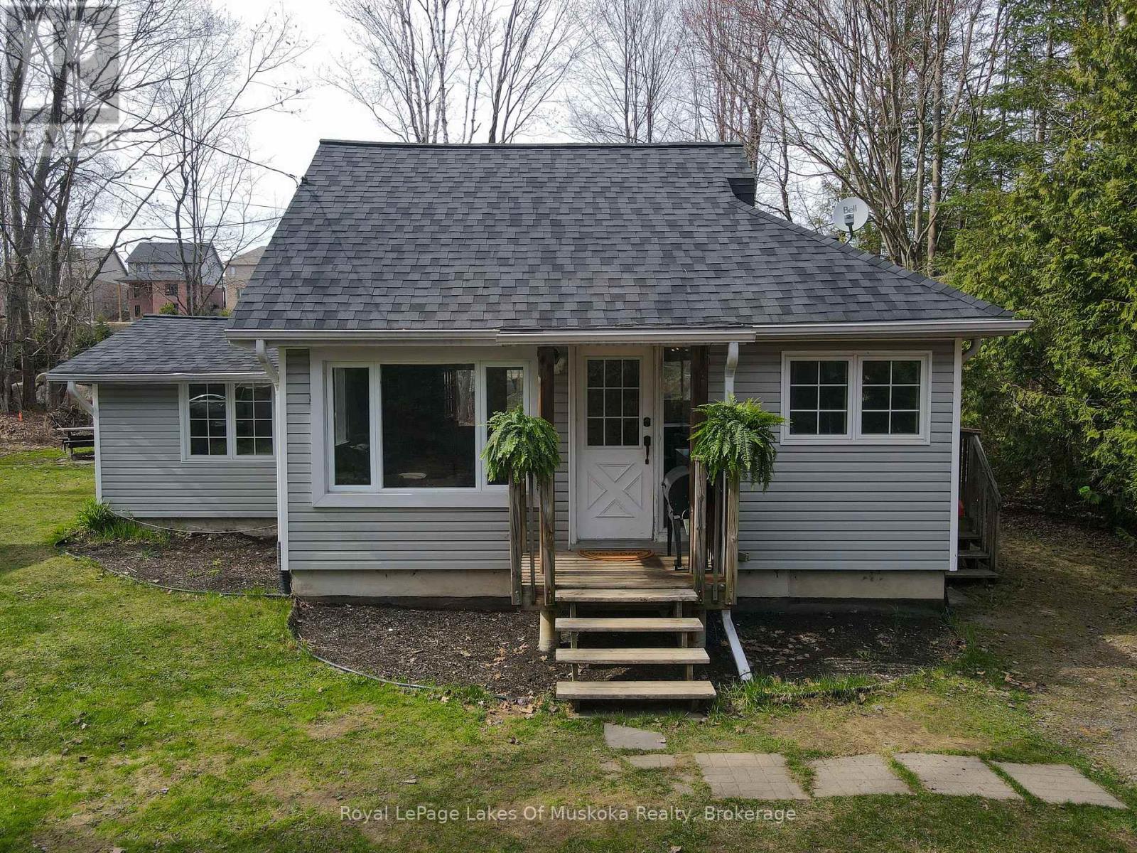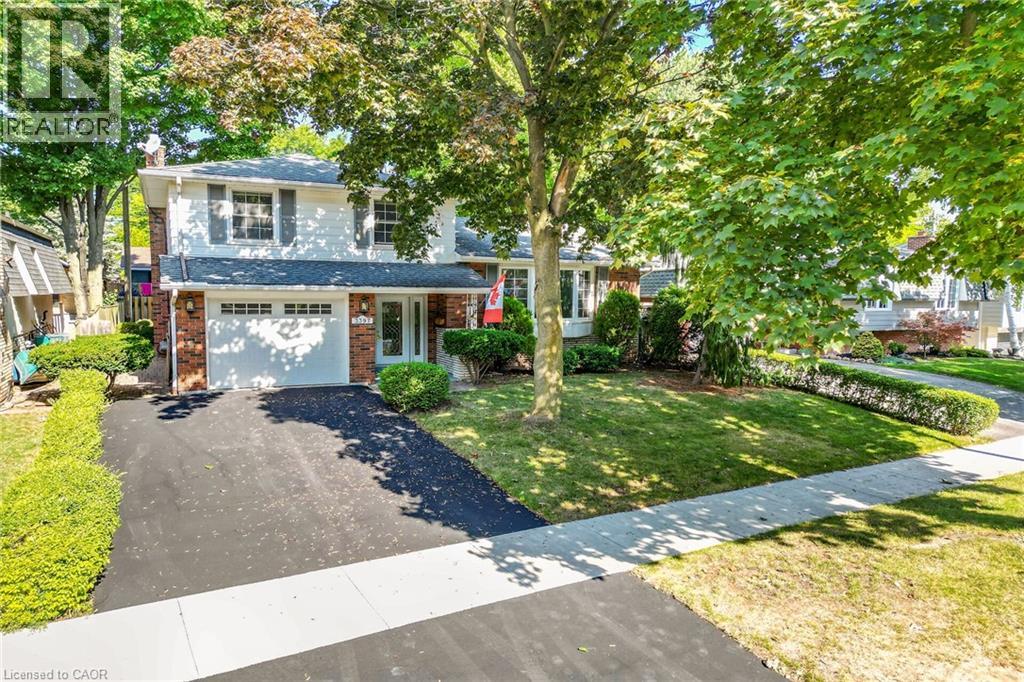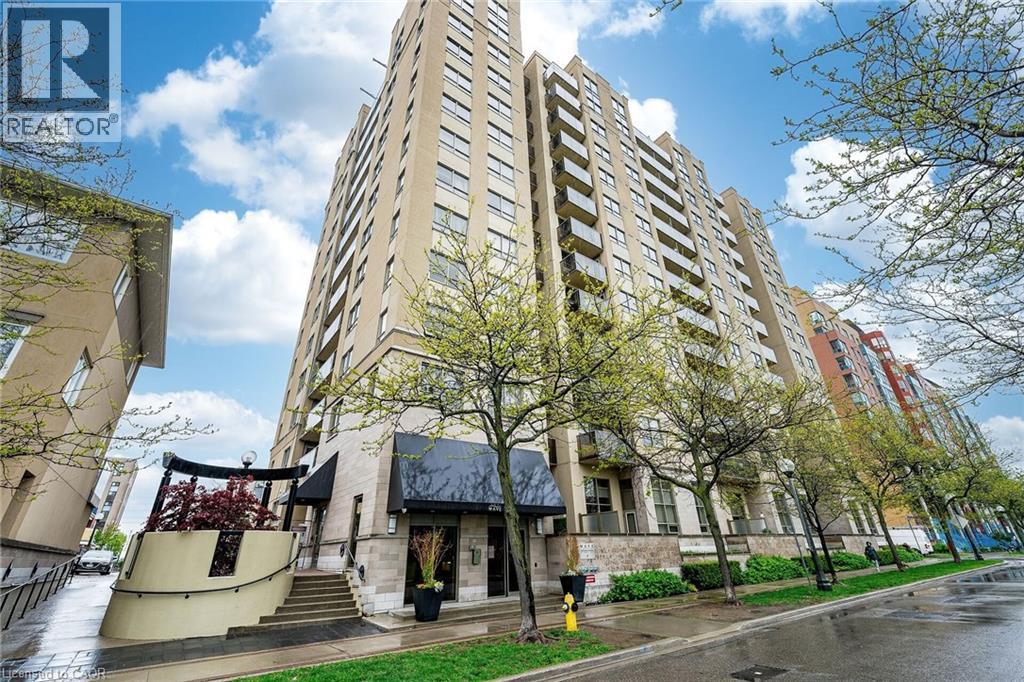239 Old Government Road
Emsdale, Ontario
This extraordinary property provides a unique opportunity for multi-generational living within a cozy, log home setting. The finished living spaces of the home were extensively updated in 2023. The layout of the home is well thought out, maximizing the peaceful, cottage country views of the surrounding forest from both the primary and in-law suites. The in-law suite alone offers over 1200 sqft. of finished living space all on one floor. It has a large master bedroom with an ensuite 4pc bathroom, large walk-in closet, and its own laundry. The open concept kitchen and living room area features a signature fireplace and large windows overlooking a private deck. Ramp access to the in-law suite make this very well suited for the seniors in your family. The primary unit’s living spaces are spread out over two floors. The front foyer overlooks the living room with vaulted ceiling, fireplace, and large windows with plenty of natural light. Home chefs will love the substantial new kitchen and separate dining room. The 2nd floor has 3 sizeable bedrooms, a guest room, and a centrally located multi-purpose room well suited for a kids play area, games room, or additional bedroom. The nearly 2700 sqft. basement is partially finished with ample space for work room, rec room, storage, theatre, bedrooms, etc. As spectacular as the house is, what truly makes this property special is the land. The home is surrounded by a sprawling mixed species forest with trails. There are outbuildings, a covered woodshed, and 2 premium 8'x 20' Shelter Logic Garages provided ample additional storage for all your needs! A road splits off the main drive and leads to a large clearing at the back of the property, suitable for camping or trailer storage. Hydro has already been run to the cleared area which offers many possibilities! (id:35360)
Leap Real Estate Services Inc.
1020 Birch Glen Maple Cottage Week 9 Road
Lake Of Bays, Ontario
MOTIVATED SELLER, ALL OFFERS CONSIDERED! The Landscapes is a favorite fractional ownership resort on beautiful Lake of Bays, close to Baysville, Ontario. Buying a fractional unit gives you ownership of 1/10th of the cottage and the use of it for 5 weeks/year. One week is fixed (in the summer) and the remaining 4 weeks are floating and are 'picked' each September for the following year. Maple Cottage is a detached 2 storey professionally decorated year round cottage. Maple Cottage has 3 bedrooms + a loft/den, 3 bathrooms, 2 fireplaces, and 2,190 sq. ft. of luxury comfort. Enjoy 5 weeks a year of carefree resort-style living. Fixed week for this interval is Week 9 (August 17 to 24 in 2025). Sunday to Sunday. Remaining weeks in 2025 start on October 12 & December 14. First two weeks chosen so far in 2026 start on June 21/26 and Dec 27/26 (New Year's Eve). Remaining 2 floating weeks still to be chosen. Stay tuned! Core week next year starts August 16/26. PET-FREE cottage offers all the amenities at The Landscapes including outdoor salt-water pool, hot tub, canoes/kayaks available for use, sandy beach, swimming, boathouse & clubhouse. Gazebo in back is for the exclusive use of the owners of Maple Cottage. Close to Baysville Marina for boat, skidoo rentals & close to OFSC trails. Lots of parking available with space for your boat trailer while you are using your unit. Luxury finishings include hardwood floors, granite countertops & top quality furnishings throughout. Trade or bank your weeks for other resorts through theregistrycollection.com. Annual maintenance fee in 2025 is $6,780.00 (including HST). Ten percent of this is kept in a reserve fund for replacing worn furniture or replacing items as needed in the cottage. If you notice anything needs attention just let the front desk know and they will look after it promptly. (id:35360)
Chestnut Park Real Estate
12 Orchard Hill
Hamilton, Ontario
Situated in one of the most coveted neighborhoods in Hamilton, Kirkendall South is nestled between Aberdeen and the escarpment. With great curb appeal the welcoming front porch leads you into this beautiful 2 Storey home, perfect for the growing family or young professionals. The main level is flooded with plenty of natural light. Open concept living and dining room features a gas fireplace. The Kitchen includes a built-in pantry cupboard, Quartz countertops as well as the charming dinette area overlooking the rear yard. Three good sized bedrooms, 3 baths and a finished basement with an additional cozy gas fireplace complete the interior of this well maintained home. The rear yard boasts a new fence, interlocking brick patio and plenty of room for entertaining. Easy access to highway 403, walkable to schools, parks and shops. This one ticks all the boxes, just move in relax and enjoy all this fabulous home and neighborhood has to offer. (id:35360)
Comfree
95 Goldie Court
Blue Mountains, Ontario
Welcome to your Four-Season oasis in the Bayside Community!! If you are seeking a lifestyle that embraces the beauty of every season while enjoying the convenience of modern living, look no further. This exquisite three-bedroom, three-bathroom open-concept home is designed to offer the perfect blend of comfort and luxury. The spacious open-concept design seamlessly connects the living, dining, and kitchen areas, creating an inviting atmosphere ideal for entertaining family and friends. The high-end kitchen features top-of-the-line JennAir appliances, a walk-in pantry and ample counter space. The cozy living area, highlighted by a gas fireplace offers warmth and ambiance, while modern brass fixtures add a touch of elegance, creating a sophisticated yet comfortable environment. Retreat to the luxurious primary bedroom, complete with a walk-in closet and a beautifully appointed ensuite bathroom. The bright and airy loft offers the perfect retreat for a reading nook, yoga space or home office. Create your dream backyard on one of the largest lots in the community. Outdoor adventures await just beyond your doorstep, with the scenic Georgian Trail offering miles of paths for cycling and walking. For winter sports enthusiasts, the nearby Georgian Peaks Ski Club provides excellent skiing and snowboarding opportunities, while golf lovers can enjoy the proximity to the Georgian Bay Golf Course. A short bike ride or drive will take you to the charming Village of Thornbury, known for its delightful boutiques and restaurants. Enjoy local dining experiences, shop for unique treasures, or relax by the water this vibrant community has something for everyone. Conveniently located just 20 minutes from the thriving Town of Collingwood, you have access to even more shopping, dining and entertainment options. Whether you are looking for a home base filled with activity or a tranquil retreat to unwind, this property in Bayside Community is the perfect choice. (id:35360)
RE/MAX Four Seasons Realty Limited
1436 Sprucewood Terrace
Oakville, Ontario
Welcome to this timeless beauty of a detached home, showcasing quality finishes from top to bottom. Perfectly situated in the highly sought-after Glen Abbey neighborhood, this residence blends elegance, comfort, and convenience. Set on an enhanced corner lot, the home is graced with abundant windows that flood every room with natural light, making it a true show-stopper. Inside, enjoy top-quality hardwood floors throughout and a bright open-concept living space designed for both everyday comfort and stylish entertaining. At the heart of the home lies a modern kitchen, complete with quartz countertops and a dining/breakfast area that leads to a walk-out deck overlooking a stunning backyard perfect for hosting or personal enjoyment. This home also features luxurious washrooms, newer windows, elegant staircases, updated lighting fixtures, and modern kitchen appliances, all designed to elevate the living experience. The fully finished basement adds exceptional versatility with two additional bedrooms and a 3-piece washroom, ideal for guests, extended family, or a private home office setup. Surrounded by top-rated schools, shopping centers, parks, banks, and restaurants, and just minutes from the GO Station, transit, and major highways (403, 401, 407, QEW), this home offers unmatched accessibility. Move-in ready, this property provides the perfect backdrop for families seeking luxury, natural light, and modern living in one of Oakville's most prestigious communities. (id:35360)
RE/MAX Real Estate Centre
1101 Lackner Place Unit# 211
Kitchener, Ontario
Beautiful & well maintained 2-bedroom, 1-bath corner condo in the desirable Lackner Place. This bright unit features a spacious open layout, wrap-around balcony, upgraded appliances, quartz countertops, modern kitchen cabinetry, and in-suite laundry. Includes one parking space and a storage locker. Conveniently located near grocery stores, top-rated schools, community pool, walking trails, and with quick access to the expressway, ideal for professionals or couples. Available now. Utilities extra. (id:35360)
Royal LePage Wolle Realty
209472 26 Highway Unit# 19
The Blue Mountains, Ontario
Welcome to Craighleith Shores! This main floor one bed/one bath condo backs onto the pool area, greenspace and the Georgian Bike Trail, offering privacy and direct access to nature and recreation. Just steps to Georgian Bay, minutes from Northwinds Beach, and minutes to skiing (2 mins to Georgian Peaks and 5 mins to Blue Mountain), it’s perfect for outdoor enthusiasts year-round. Inside, the open concept unit is very bright and and well cared for, with a electric fireplace, and features a recently updated tub and shower with a sleek glass door. Property features a sauna and exercise room along with the heated pool. There is also a storage unit easily accessible off the back patio to keep all your gear. The patio is large enough to have a garden and gets lots of light. This low maintenance unit is perfect as a weekend retreat, for someone looking to enter the market or to downsize somewhere peaceful and serene. (id:35360)
RE/MAX Real Estate Centre Inc.
110 Oakes Crescent
Guelph, Ontario
Step into 110 Oakes Crescent a home that has it all: style, comfort, and a location your family will love. Tucked away in Guelphs vibrant East End, this move-in-ready gem sits directly across from a park and just steps from William C. Winegard Public School, making it the perfect spot for families who want community and convenience right at their doorstep. Inside, the open-concept main floor shines with a chefs dream kitchen complete with sleek quartz countertops, premium stainless steel appliances, and a spacious island thats perfect for quick breakfasts, coffee catch-ups, or hosting friends. The kitchen flows seamlessly into the cozy family room and elegant dining area, creating the ideal setting for both entertaining and everyday living. Upstairs, three large bedrooms await, including a primary suite with walk-in closet, en-suite privilege, and upper-level laundry that makes daily routines effortless. The backyard is fully fenced for privacy, perfect for family barbecues or playtime, and a separate side entrance from the garage leads to the basement with endless potential . Beyond your doorstep, you're just minutes from the University of Guelph, Stone Road Mall, Costco, FreshCo, Longos, and Food Basics, with Guelph General Hospital, top-rated golf courses, and multiple parks and trails all close by. Easy access to local transit, the Hanlon Expressway, and Highway 401 keeps you connected to everything. Plus, the home is future-ready with a built-in Stage 2 EV charger. Meticulously maintained and designed with modern living in mind, 110 Oakes Crescent is more than just a house its where your family's next chapter begins. (id:35360)
RE/MAX Real Estate Centre
6 Hibberd Lane
Huntsville, Ontario
Charming in-town home nestled on a quiet street, offering peace and privacy just minutes from local conveniences. This cozy residence features a spacious, full length deck perfect for outdoor entertaining, and sits on a large, level lot with plenty of room to expand or garden. The full, unfinished basement provides endless potential - ideal for storage, a workshop, or future living space. A rare opportunity at a great price. (id:35360)
Royal LePage Lakes Of Muskoka Realty
3397 Manfred Drive
Burlington, Ontario
Desirable Neighbourhood! Mature Lot & Family-Friendly Living This solid multi-level family home is situated on a mature lot in a highly desirable neighbourhood-just steps from schools, shopping, public transit, and the GO station. Leave the car at home and enjoy the convenience of everything nearby. Featuring hardwood floors throughout the main levels, this home offers plenty of space to grow-ideal for families, in-laws, or even a home office setup. The layout flows effortlessly with short steps connecting each of the four levels, providing both function and flexibility. Highlights include: Custom eat-in kitchen plus a separate dining room Two fully renovated bathrooms Walk out to the patio and private rear yard Custom shed with hydro-perfect for storage or hobbies Plenty of storage and cozy hideaway spaces A rare opportunity to own in a sought-after area-this home blends charm, space, and convenience all in one! (id:35360)
RE/MAX Escarpment Realty Inc.
722 Sundew Drive
Waterloo, Ontario
ENTIRE HOME FOR RENT -- AVAILABLE NOV 1st – SOUGHT AFTER NEIGHBOURHOOD -- TOP SCHOOLS – 5 BEDROOMS / 3.5 BATHROOMS – FULLY FURNISHED (OPTIONAL) -- Located in one of Waterloo’s most desirable neighbourhoods, this stunning (fully furnished) property is not to be missed! Perfect for families or working professionals, this spacious property features a carpet-free main level with pot-lights throughout, separate living and family rooms, and a modern kitchen with high-end stainless steel appliances, a walk-in pantry, and a butler’s pantry, complemented by a formal dining room and cozy breakfast area. Upstairs, you’ll find four large bedrooms, including two primary bedrooms each with private ensuites, and two additional bedrooms connected by a Jack & Jill bathroom. A dedicated office space and convenient upper-level laundry add to the home’s functionality. The unfinished basement is included in the lease, with partial storage reserved for the landlord. Step outside to a beautifully landscaped backyard with a pergola, creating the perfect setting for outdoor relaxation and entertaining. Situated on a quiet, child-friendly street, this home is close to walking trails, the YMCA, Costco, Shopping Shopping Plazas, both Universities and zones to the Top Schools in the region. Don't miss this opportunity to rent in one of the most desirable neighbourhoods in the city! *** Great landlords seeking trustworthy & responsible tenants. To apply: please submit rental application, valid photo ID, an employment letter, three recent pay stubs, a full Equifax credit report, and references. Tenants will be responsible for rent, utilities, water heater rental, and tenant insurance. — Detailed pictures coming soon (id:35360)
Royal LePage Wolle Realty
4 Elsinore Path Unit# 402
Etobicoke, Ontario
Fully renovated, 700 Square foot unit, open concept kitchen, STONE countertops, custom backsplash and wood flooring throughout. It also has an open concept layout for the living and dining areas. Bright living room w/ lots of space to entertain . A good size master, bedroom with a walk in closet, Additional 2nd spacious bedroom. The 4-piece bathroom is modern, a new vanity, updated cabinetry and a large tub. Nothing to do but move in. Through Colonel Samuel Smith Park With Direct Access To Lake Ontario, Bike Rides Along The Waterfront Trail, Or Afternoon Skating At Colonel Samuel Smith Skating Trail. Walking Distance To Humber College, Great Local Businesses,& Coffee Shops. Direct Access To Tcc And Highway (id:35360)
RE/MAX Escarpment Realty Inc.





