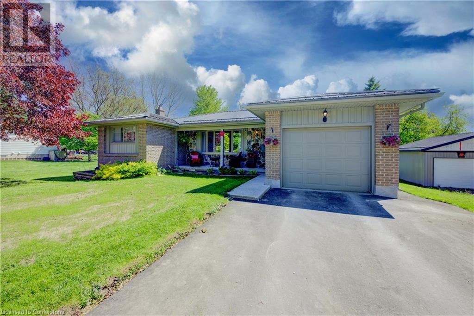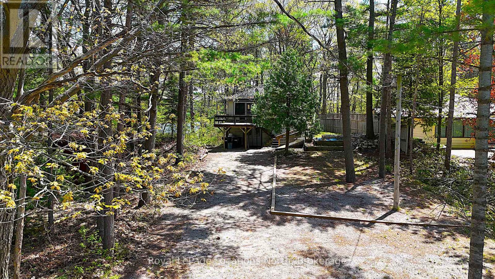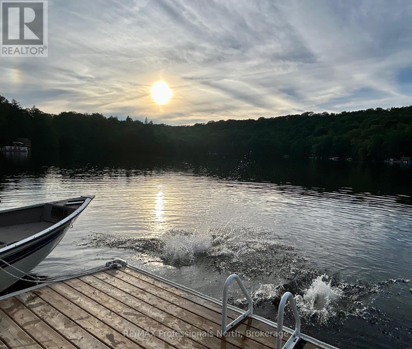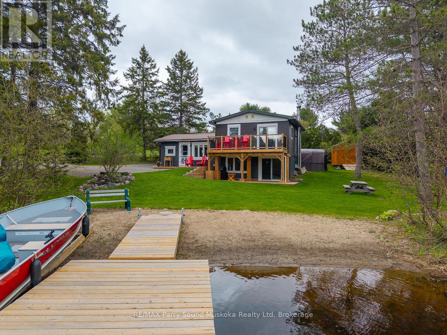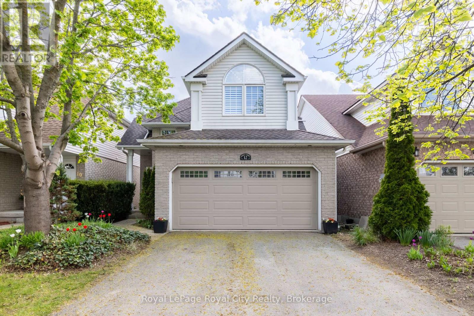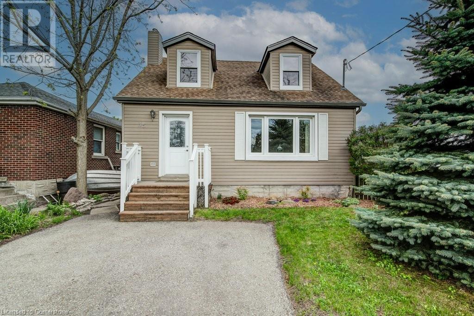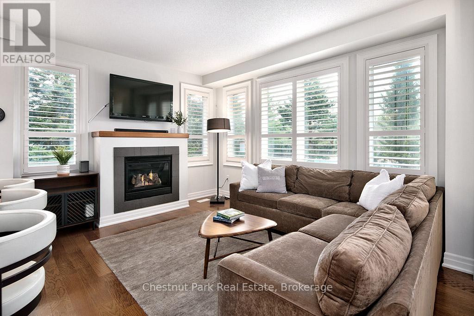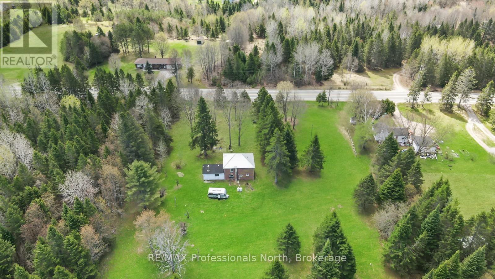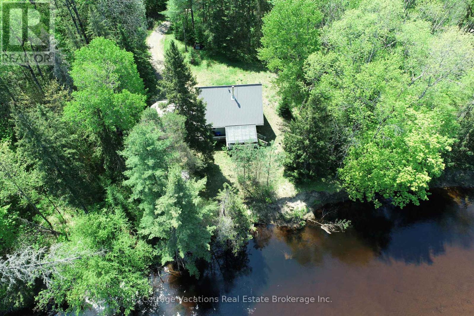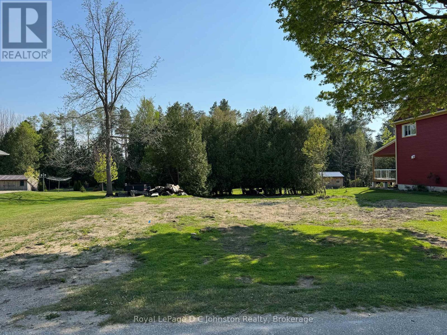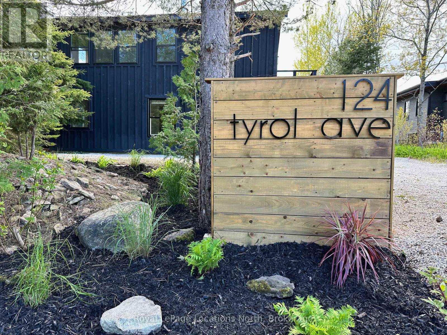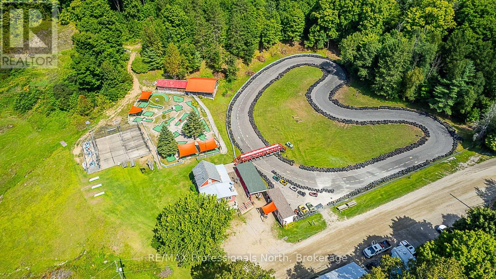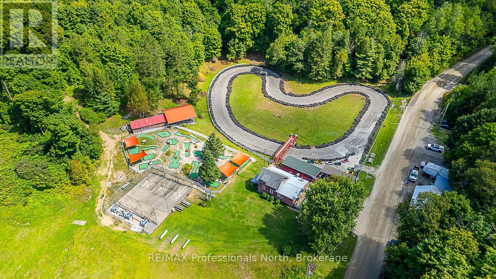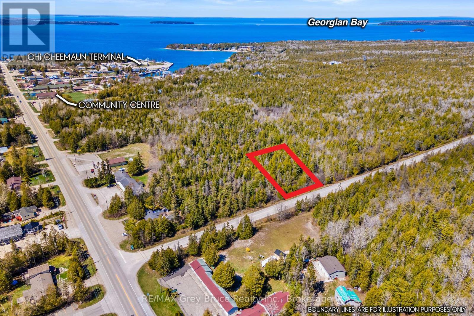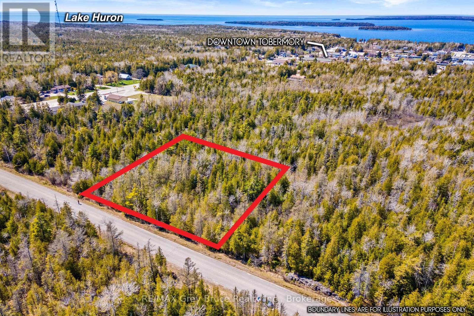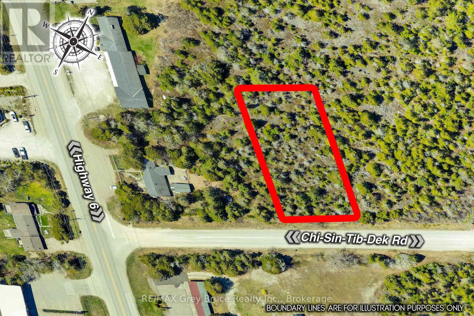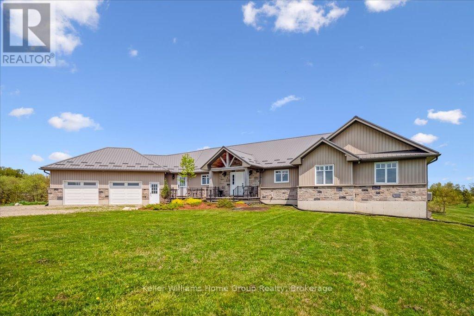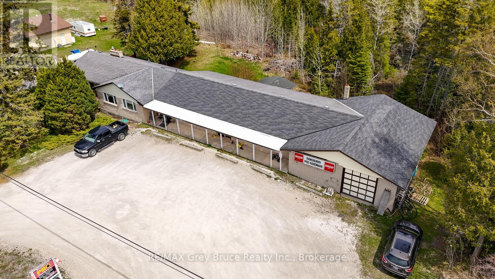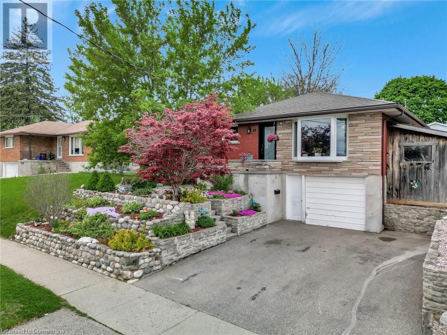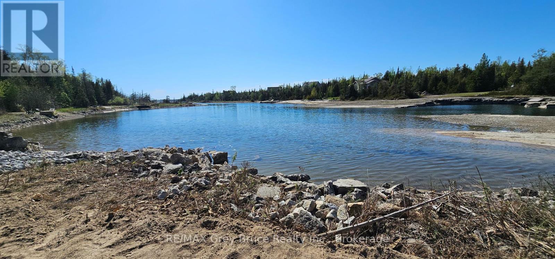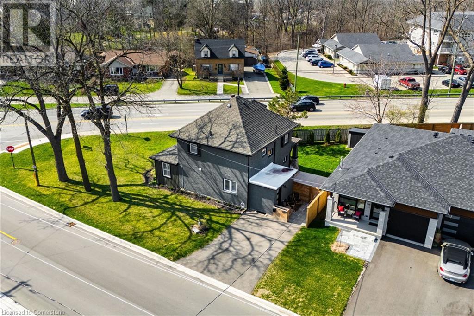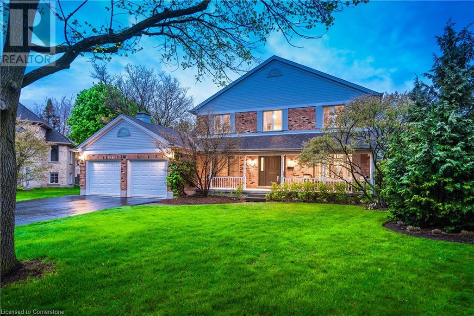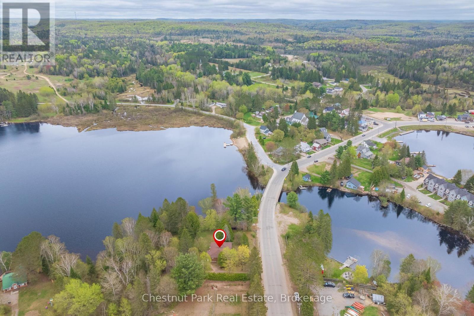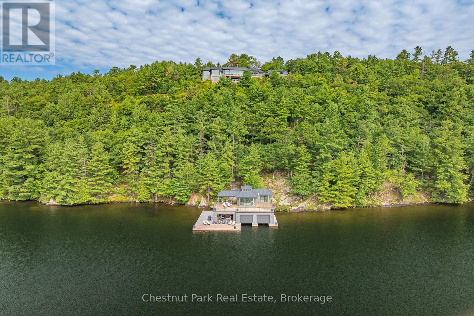1076 Henry Street
Wellesley, Ontario
Open House Saturday May 17th from 2:00 - 4:00 pm. This well appointed 3 + 1 bedroom bungalow is perfect for the discerning buyer looking for quality updates. This home has been carefully renovated and updated over the past 2.5 years. The new front door welcomes you to the beautiful main floor that features engineered hardwood flooring throughout. The upscale white kitchen features quartz counter tops and a quartz topped island and garden doors to the new deck, making entertaining a breeze. The handy side door entrance evokes the possibility of multi-generational living. The lower level is beautifully updated and hosts a large rec room with a wood burning stove, a 3 piece bathroom, a 4th bedroom, a bonus room, a cold room and tons of storage. This home needs to be seen to be appreciated. Schedule your showing today! Offers Anytime. (id:35360)
RE/MAX Solid Gold Realty (Ii) Ltd.
15 Ruby Crescent
Orillia, Ontario
Brand New Luxury Townhome in Sophie's Landing's newest Waterfront Community! Elegant 3 bed, 2.5 bath townhome featuring main floor primary suite, attached garage, and bright, open-concept living. Located in a private waterfront community with clubhouse, water access, and resident-only docks. Immaculate and move-in ready. Enjoy low-maintenance, lakeside living at its finest. Move in before summer! (id:35360)
Century 21 B.j. Roth Realty Ltd.
25 Balmoral Avenue
Tiny, Ontario
Escape to your own slice of paradise with this charming rustic cottage! Perched high and dry overlooking a treed 240-foot deep lot, this property offers two road frontages, presenting a unique opportunity. Imagine just being one property away from access to the breathtaking sandy Edmore Beach, a local gem renowned for its family-friendly atmosphere and absolutely stunning sunsets that paint the sky each evening. While this cottage offers a cozy, old-world charm and could benefit from some modern updates, the true value lies in its unbeatable location and expansive lot size. This is your chance to secure a prime piece of real estate in a highly sought-after area. Spend your summer enjoying the beach life, building sandcastles, swimming in the refreshing waters, and witnessing natures nightly masterpiece. This is an ideal opportunity for those looking to invest in a property with incredible potential. A quick closing is available, allowing you to make the most of the summer season. Plus, the fridge, stove, washer, and dryer are all included, making your move-in process even smoother. Don't miss out on this chance to create lasting memories in a truly special place. (id:35360)
Royal LePage Locations North
Kawagama Lake - 1345 Sinclair Trail
Algonquin Highlands, Ontario
** OPEN HOUSE TODAY ** Tucked away at the end of a quiet 1.5 km road, where the trees start to close in and the hum of everyday life fades, there's a place waiting for you. It's the kind of road best handled by a 4x4, just enough of a drive to feel like you've left the world behind. The cottage is everything you would want it to be -- a spacious 1,500 sq. ft. retreat that's been cared for and thoughtfully updated over the years with efficient heating, fresh flooring, and everyday comforts like laundry and high-speed internet. Even the basement has been brought to life for all your storage needs. Step outside to a deck and dock built to last, ready for years of fun. This cottage is fully winterized, so your escape does not end with the summer. The lot stretches over an acre, bordered by crown land, with a naturally tiered landscape that adds charm and a real sense of space. There's room for storage and hosting thanks to the 400 sq. ft. Bunkie above the garage, and the double boathouse with power perfect for guests or family who need their own space. Set on the south side of peaceful Loon Bay, this spot on Kawagama Lake the largest lake in Haliburton feels like a private waterfront oasis. On summer days the dock gets full sunshine, the water stays warm enough for long swims, and boat traffic? Barely any. It's the kind of calm that makes you lose track of time. Once down by the water, how you play is up to you deep dive, launch a watercraft, splash down the slide, or ease into the lake from the gentle walk-in area with sand and pebbles. The lake stretches over 16 kilometers, wide in the middle and wild at its heart. Home to lake trout, jumbo perch, and four kinds of bass the lake is teeming with life. With no towns along its edge, it stays untouched by urban sprawl. There are two marinas, one just outside your bay perfect for grabbing supplies. Cast a line, pour a drink, and settle in. This isn't just a cottage. It's a slower pace. A reset button. (id:35360)
RE/MAX Professionals North
22 Dickinson Road
Mckellar, Ontario
Welcome to 22 Dickinson Road in McKellar Township. Year-round living meets classic cottage charm on the Manitouwabing River with 420 feet of shoreline, south-facing exposure, and boat access into the central part of Lake Manitouwabing. The lot is flat, private, and nicely treed with a sandy beach perfect for kids, campfires, and waterfront lounging. The fully winterized cottage makes it ideal whether you're escaping for the weekend or settling in full time. Three good-sized sheds give you lots of space for your toys and gear. If you've been holding out for the right mix of comfort, privacy, and waterfront lifestyle, this one is worth a look. (id:35360)
RE/MAX Parry Sound Muskoka Realty Ltd
12 Burke Court
Guelph, Ontario
Tucked into a peaceful cul-de-sac in one of Guelph''s highly sought after south end, 12 Burke Court offers the perfect blend of quiet charm and modern convenience. From the moment you arrive, the curb appeal is warm and inviting and that feeling continues the moment you step inside. Heated tile floors greet you as you enter, leading to a beautifully renovated Sutcliffe kitchen (2013) and an open-concept living area anchored by a custom stone feature wall and cozy fireplace ideal for hosting and everyday family life. Step out to the back deck and take in the fully fenced and lush yard, complete with a blooming apple tree that makes the space feel like your own private retreat. Upstairs, you'll find three spacious bedrooms and an updated 3-piece bath featuring a luxurious rainfall shower. The fully finished basement adds even more value with a family room, second fireplace and full 4-piece bathroom perfect for guests or movie nights. Additional updates include: roof (2011), furnace (2020), front & garage doors (2019) and more! Located in a top-rated school district, steps away from green space and walking trails and just minutes from restaurants, shopping, and quick 401 access, this home truly checks all the boxes. 12 Burke Court offers what every family is looking for - the warm feeling of home. (id:35360)
Royal LePage Royal City Realty
65 Centre Street S
Huntsville, Ontario
Downtown Huntsville Gem | Fully Updated Home in a Tucked-Away Cul-de-Sac. Welcome to one of downtown Huntsvilles best-kept secrets a beautifully updated home nestled at the end of a quiet cul-de-sac, just steps from Main Street. Imagine walking to your favourite café, browsing local shops, or heading to the park all without needing your car.Inside, this home has been lovingly refreshed from top to bottom. The kitchen features a brand-new quartz countertop, new plumbing fixtures, a modern sink, and a new dishwasher. The main bedroom boasts all-new walls, and the entire home has been freshly painted, with new carpet and lighting fixtures throughout the living room and bedrooms. Even the ceiling in the living room was redone (goodbye popcorn ceiling!).The unfinished basement offers loads of storage space and includes a shop sink, washer and dryer, and updated electrical wiring. There's even new roof insulation and new eavestroughs for added peace of mind.Step outside to a true garden oasis. The freshly landscaped yard is full of edible perennials including wild ginger, fiddleheads, asparagus, blueberries, raspberries, grapes, açai kiwi, herbs like thyme, rosemary, sage, and chives, and even a growing dwarf cherry tree.Whether you're entertaining or winding down, enjoy the new sauna (fully hooked up and ready to go) or cozy up by the new, wet-certified wood-burning fireplace a must-have during winter power outages. Theres also a handy wood shed, two additional sheds for gardening or storage, two driveways, and a detached garage for even more flexibility.This is a quiet, tight-knit neighbourhood filled with kind neighbours and a real sense of community all within walking distance to schools, shops, restaurants, and everything else you need.If you're looking for charm, function, and location all in one this is it. (id:35360)
RE/MAX Professionals North
35 Waverly Road
Kitchener, Ontario
Welcome to 35 Waverly Rd, located in the heart of the Iron Horse Trail, and with a hop, skip, and a jump you're in Belmont Village! This home is all about versatile living with over 2,200 sqrft of living space & living options that most homes don't have, like a completely separate unit for in-law living or mortgage helper with separate entrance. The main flr features modern kitchen cabinets, eat-at island, SS appliances, & tiled floor, all open to the living rm with a large front window. The main flr bdrm can also be used as an office or dining rm. The updated 4-pc bthrm features a large soaker tub & shower. The bonus sun room with side door access fills with so much wonderful light & shares views of mature trees, park & walking path to Old Willow Green Community garden. Head upstairs to two nice-sized bdrms with big closets. The main flr is complete with its own stackable washer & dryer closet. Head downstairs & you soon understand what I mean about versatile living. The lower space has its own separate entrance into a grand-sized great rm again with nice big windows for lots of natural light & W/O to the backyard & patio. The versatility of this room is everything - use it as a recoom/living room to the lower unit, or perhaps have an at-home business or use it for personal use like maybe an art studio, music room - you decide. The lower unit is complete with its own kitchen & appliances, living/dining room with built-in wall unit, bedroom with double slide French Doors, 3pc bathroom, and its own separate washer & dryer. The big fenced yrd with patio & awning has the ability to open up a double-wide gate for easy access, and at the end of the yard is a convenient storage shelter dome. Take a few steps to the end of Waverly Road to access the Iron Horse Trail that leads to Belmont Village & Graffiti Market, where you can shop & eat. Hop on your bike & let the trail take you around town. Walk to Cherry Park & Raddatz Park. Call your REALTOR® today & come take a look! (id:35360)
RE/MAX Twin City Realty Inc.
57 Joseph Trail
Collingwood, Ontario
57 Joseph Trail offers comfort, style, and a low-maintenance lifestyle in one of the area's most desirable communities. Located in the sought-after Tanglewood community, this sun-filled 4-bedroom end-unit townhouse offers the ideal blend of comfort and convenience in the heart of Collingwood's vibrant four-season playground - whether you're looking for a family home, weekend retreat, or year-round residence. This home features a bright, open-concept main floor where the kitchen, dining, and living areas flow seamlessly together - bathed in natural light from large windows. Step out to the back deck to enjoy your morning coffee, summer barbecues, or simply relax while overlooking the nearby outdoor pool. Upstairs, you'll find four spacious bedrooms, including a primary suite complete with a 5-piece ensuite. An unfinished basement provides excellent potential for future customization, while a main floor powder room adds daily functionality. Located directly across from the outdoor pool and just minutes from Blue Mountain, scenic trails, golf, and the shores of Georgian Bay, 57 Joseph Trail offers resort-style living with the convenience of included snow removal and lawn care. The single-car garage with interior access adds everyday ease. Experience the lifestyle and location that make Tanglewood one of Collingwood's most desirable communities. (id:35360)
Chestnut Park Real Estate
185 Rubys Crescent
Wellington North, Ontario
Discover comfort and style in this beautifully maintained 2+2 bedroom, 3-bathroom raised bungalow, built in 2013 and located in a welcoming, family-oriented neighbourhood. The main floor boasts a bright, open layout with a walkout from the living room to a covered deck perfect for morning coffee or evening entertaining. The main floor living room features a coffered ceiling and views of rolling farmland. The kitchen is both elegant and functional, featuring quartz countertops that continue seamlessly into all bathrooms. The spacious primary bedroom offers a private retreat with a walk-in closet and a luxurious 5-piece en-suite complete with a tiled shower and soaker tub. A second bedroom featuring oversized sill and bookshelf add a touch of character. There is also a 4pc family bathroom on the main floor. A well-designed mudroom on the main floor includes a convenient sink and offers potential for a main floor laundry setup. The fully finished walkout basement expands your living space with a cozy recreation room featuring a striking stone gas fireplace, a walkout to a concrete patio with pergola and a private covered hot tub area with peaceful views of the rolling farmland beyond. The basement also includes a large, dedicated laundry room with plenty of space for storage and organization. There are 2 more bedrooms and a 3rd bathroom in the basement for the expanding family. With an attached double car garage, high-quality finishes, custom landscaping, and thoughtful design throughout, this home blends rural tranquility with everyday convenience. Recent Updates include Carpets (2023 & 2025), Quartz Counters (2024), Washer Dryer (2021), Dishwasher Fridge (2024), Stove (2021), Hot Water Tank (2024). (id:35360)
Coldwell Banker Win Realty
9 Wood Street
Kincardine, Ontario
You couldn't ask for a more unique and picturesque LAKEVIEW location for this well-maintained and updated 4-bed 2-bath cottage with room for the whole family. Cottages in this highly desirable area in the hidden gem that is Inverhuron rarely come available. The uniqueness of the private lot backing onto an expanded sandy beach with a view of the Lake will capture your heart and form the basis for your own cherished memory-making to come. This beloved family cottage is being sold for the first time, fully turn-key and furnished. A major renovation in 2018-2019 includes a sizable addition, metal roof, insulation and siding, flooring, kitchen and bathrooms updates, etc. The extra-wide 96x125 lot allows ample privacy and room for your ideas, and also offering a concrete patio (lakeside) and two ample-sized storage sheds. The extra large sunroom is a fantastic space for additional storage. See floor plan for measurements. Accessible year-round on a municipal road, the cottage could be rendered 4-season by spray foaming the crawlspace if desired! From this location, you are less than 200 meters (approximately a 2 minute walk) to Inverhuron Provincial Park, or directly onto the shores of Lake Huron to enjoy the very best of summer and world class sunsets from a sandy, picture-perfect beach! Bonus: survey (2018) on file, and added peace of mind from a recently completed home inspection report that is available for serious buyers. Take possession as early as July 18th and enjoy your first summer lakeside now! (id:35360)
Royal LePage Exchange Realty Co.
18917 Highway 118
Highlands East, Ontario
Welcome to this charming two-storey brick home, set on 12.8 acres of private countryside just minutes from the friendly community of Wilberforce. Tucked well back from the road, this property offers the peace and privacy of rural living with the convenience of nearby amenities. Inside, you'll find a spacious and timeless layout ready for your vision and updates. A 60' x 32' barn on the property provides plenty of room for storage, hobbies, or small-scale farming. The acreage features a mix of open space and forest, perfect for those who enjoy exploring the outdoors or want room to grow. Located just a short drive from Wilberforce, where you'll find essential amenities including groceries, a public school, library, community centre, and more. Centrally positioned between Haliburton and Bancroft, this home offers easy access to additional services, shopping, and recreational opportunities. Being sold as is, where is, this is a great opportunity for those looking to put down roots in the country and make this property their own. (id:35360)
RE/MAX Professionals North
341 Old North Road
Huntsville, Ontario
This 4 season, Chalet style home or cottage, sits on a very private lot with 390ft of frontage along the Big East River with a fantastic beach area. The home sits up from the water, while the 1.6 acre lot is flat, with a nice walking path to the sand beach. The home is set well in from the road and is located at the end of a mutually shared laneway for great privacy, and a tranquil setting along a beautiful stretch of the river. The land across the river and beside this property have no buildings in sight and current zoning does not allow for any building to occur, which adds immensely to the privacy and pristine setting here. The home itself enjoys a nice, large, kitchen space and open living area on the main floor. This home has had numerous updates and improvements over the past few years including new metal roof, HVAC system, battery backup system and multiple heat systems upgrades. The new woodstove adds instant ambiance to the living area with views out to the river and the wooded landscape. There is a main floor bedroom which houses the washer and dryer which could be set up as a great office space if need be. There is also a 2pc powder room off the main entrance across from the main floor bedroom. The primary bedroom on the second floor enjoys a private balcony looking out over the peaceful river. There is a full screened in porch area off the living room along the riverside of the home for relaxing, dining and entertaining. This property is just minutes to town for easy access to all amenities. All measurements to verified by the buyer. (id:35360)
Cottage Vacations Real Estate Brokerage Inc.
419 Mosley Street
Wasaga Beach, Ontario
Located just a 1 minute walk from Beach Area 2, 419 Mosley St. is a rare find in Wasaga Beach, a fully legal short-term rental (STR) property ready for Airbnb or VRBO. This 3-bedroom, 1-bathroom cottage sits on a great lot with a spacious deck, ample parking, and all the charm of a classic beach getaway. Whether you're looking to generate rental income or create your own summer escape, this is a smart move for any investor. Legal STRs are hard to come by so don't miss your chance to own one this close to the water. (id:35360)
Royal LePage Locations North
457 Clarendon Street
Saugeen Shores, Ontario
Rare Building Lot in Quiet area of Southampton Discover a unique opportunity to build your dream home in a serene corner of Southampton. This nicely treed and spacious 70' x 250' lot is tucked away in a peaceful neighborhood and backs onto a tranquil ravine, offering natural privacy and a beautiful setting. Fully serviced with municipal water and sanitary sewers, this lot is severed and ready for development. It's the first time this property has ever been offered for salemaking it a truly rare find in this sought-after area. Don't let this exceptional opportunity pass you by. Contact your real estate agent today to learn more about this one-of-a-kind property. (id:35360)
Royal LePage D C Johnston Realty
124 Tyrol Avenue
Blue Mountains, Ontario
ANNUAL RENTAL - Welcome to your perfect escape! This charming main floor rental offers a cozy and rustic ambiance, nestled at the top of Blue Mountain. Ideal for a single professional or a couple seeking tranquillity and convenience, this residence boasts comfort and style. The open concept living, dining and kitchen space is bright and spacious. The space is complete with two bedrooms, a large bathroom with laundry, and a storage closet. Step outside onto your deck and enjoy the private space, whether sipping your morning coffee or unwinding with a glass of wine at sunset. Situated at the top of Blue Mountain, this rental offers unbeatable access to all the attractions and amenities the area has to offer. Everything you need from skiing, biking, hiking, dining, and shopping is within reach. Prospective tenant to provide full current credit report, proof of income, and employment letter, excellent arm's length personal references and current/past landlord references if applicable. Don't miss out on the opportunity to make this cozy retreat your own! Contact today to schedule a viewing and experience the magic of mountain living at its finest. Utilities, except internet, are included. Pictures were taken before the current tenant moved in. (id:35360)
Royal LePage Locations North
502 Mayflower Street
Waterloo, Ontario
Stunning Renovated 3-Bedroom Townhouse in a Family-Friendly Waterloo Neighbourhood Discover this beautifully updated 3-bedroom, 1.5-bath townhouse, perfectly situated in a sought-after, family-oriented community in Waterloo. Thoughtfully renovated from top to bottom, this move-in-ready home features elegant quartz countertops, stylish new vanities, modern lighting, fresh paint throughout, and gleaming hardwood floors that flow through bright and spacious living areas. Enjoy added privacy with no rear neighbours and direct access to nearby schools, parks, and scenic trails—perfect for families and outdoor enthusiasts alike. Conveniently located just minutes from Conestoga Mall, with quick access to public transit and major highways, this home blends everyday convenience with welcoming neighbourhood charm. Whether you're just starting out, growing your family, or looking for a fresh space to call home, this renovated gem has it all. Don’t miss your chance to own this exceptional property in one of Waterloo’s most desirable areas! (id:35360)
Royal LePage Wolle Realty
975 - 316489 31st Line
Zorra, Ontario
This beautiful home in Happy Hills Retirement Resort offers a unique blend of comfort and convenience in a vibrant 50+ community. Designed with thoughtful details, this home boasts a spacious open-concept layout creating a warm and welcoming atmosphere. One of the many features of this home is the large covered porch and a three-seasons room designed for year-round enjoyment. Bathed in natural light, this inviting space is perfect for relaxing with your morning coffee, reading a good book, or entertaining guests while taking in the peaceful surroundings. The modern kitchen features ample storage, updated appliances, and a cozy dining area, making it perfect for both everyday living and entertaining guests. Inside, the comfortable living area provides a perfect retreat, with stylish finishes and an inviting ambiance. The primary bedroom offers plenty of storage and a beautiful 3 piece ensuite bathroom, while the additional guest room provides flexibility for visitors or hobby space. Beyond the home itself, Happy Hills Retirement Resort elevates your lifestyle with its walking trails, community events, and recreational facilities, ensuring there's always something to enjoy. Residents appreciate the low-maintenance living, friendly neighborhood feel, and easy access to essential amenities, making this mobile home a truly special place to call home. Contact us today to schedule a viewing and experience the charm of Happy Hills Retirement Resort! (id:35360)
RE/MAX A-B Realty Ltd
1063 Ravine Road
Minden Hills, Ontario
'THE MINDEN EXPERIENCE' could be all yours! LIVE, WORK & PLAY --336 feet frontage on busy Highway 35 with over 14 total acres. Continue operating the current existing business or develop the land further into the many other possibilities available with Commercial zoning. Now is your chance to own a long established family entertainment business. 'The Minden Experience' offers a thriving full adventure park including a Go-kart track with a new fleet of 5 karts this season; Batting cages, Mini-golf, Chipping range and Nature trails. Open to the public seasonally and offering private events for birthday parties, groups, camps and corporate events. Two PINS are transferred with this sale, the 2 acre lot features the garage/shop, public washroom facilities and offers a cleared out space on the acreage. The 900 sq ft home features 2 bedrooms, 1 bath and is currently tenanted. Tenant is willing to stay on and help with managing the track if the new owner should choose to. There are also two additional fifth wheel trailers included in the sale and a large list of inclusions to get you up and running right away. Located just 2 kms south of Minden and 2 hours to Toronto (id:35360)
RE/MAX Professionals North
1063 Ravine Road
Minden Hills, Ontario
'THE MINDEN EXPERIENCE' could be all yours! LIVE, WORK & PLAY --336 feet frontage on busy Highway 35 with over 14 total acres. Continue operating the current existing business or develop the land further into the many other possibilities available with Commercial zoning. Now is your chance to own a long established family entertainment business. 'The Minden Experience' offers a thriving full adventure park including a Go-kart track with a new fleet of 5 karts this season; Batting cages, Mini-golf, Chipping range and Nature trails. Open to the public seasonally and offering private events for birthday parties, groups, camps and corporate events. Two PINS are transferred with this sale, the 2 acre lot features the garage/shop, public washroom facilities and offers a cleared out space on the acreage. The 900 sq ft home features 2 bedrooms, 1 bath and is currently tenanted. Tenant is willing to stay on and help with managing the track if the new owner should choose to. There are also two additional fifth wheel trailers included in the sale and a large list of inclusions to get you up and running right away. Located just 2 kms south of Minden and 2 hours to Toronto. (id:35360)
RE/MAX Professionals North
69 Mulberry Drive
Cambridge, Ontario
Welcome to your dream home! Nestled on a peaceful cul-de-sac in a desirable Hespeler neighbourhood, this expansive 5-bedroom, 4-bathroom home offers the perfect blend of luxury, comfort, and functionality. From the moment you enter, you’ll be captivated by the grand staircase and spacious layout, designed to impress and accommodate families of all sizes. The heart of the home is a beautifully renovated kitchen with modern finishes, new high-end appliances, and plenty of room for entertaining around the oversized island. The eat-in kitchen provides a convenient gathering space, or dine outside on the private backyard deck. The living room creates some extra lounge space or can easily be converted into a formal dining room. The family room is spacious and bright - thanks to the large bay window overlooking the cul-de-sac and nearby forest. Retreat to the lavish primary suite featuring a spa-like ensuite with heated flooring and a generous walk-in closet. With four well-appointed bathrooms, main floor laundry, and a variety of living spaces and bedrooms, there’s room for everyone to enjoy comfort and privacy. The fully finished basement adds versatile living space—ideal for a games room, home theatre, gym, or in-law suite. Step outside to enjoy the private, fenced backyard, complete with a hot tub—your personal oasis for relaxation. Located close to top schools, parks, and easy highway access, this is Hespeler living at its finest. (id:35360)
Royal LePage Crown Realty Services
1270 Newell Street
Milton, Ontario
Located in a highly desirable area of Milton, this beautifully maintained 4 bedroom semi-detached home offers unbeatable convenience—just minutes from James Snow Parkway, Highway 401, the GO Station, grocery stores, restaurants, and a movie theatre. The spacious eat-in kitchen boasts ample cabinetry and counter space, while the open-concept Great Room features hardwood floors, a cozy gas fireplace, and a walkout to the backyard complete with a shed. Hardwood stairs lead to the second floor, which includes three generously sized bedrooms. The primary bedroom offers a 4-piece ensuite with a separate tub and shower, while the second bedroom also enjoys its own 3-piece ensuite. The finished basement adds even more living space with a large bedroom and an additional 3-piece washroom. Located within walking distance to schools, rec centers, a library, and various shops and services, this home also features parking for three vehicles in the driveway. Set in a family-friendly neighborhood with excellent amenities and transit access, this gem won’t last long! (id:35360)
RE/MAX Real Estate Centre Inc.
Pt Farm Lt 4 Chi Sin Tib Dek Road
Northern Bruce Peninsula, Ontario
This is more than just "rocks and trees" - it's opportunity and adventure! This 100ft. x 200ft. lot located only a short walk or bike ride to downtown Tobermory offers a place for you to unwind from the stresses of everyday life. The property is well treed, with hydro service available nearby at the corner of Chi Sin Tib Dek Rd. and Highway 6. The propertywas recently surveyed and is readily marked. Just shy of 0.5 acres in size, there is also the potential to purchase the adjoining lot for an even larger in-town property! Get ready to explore the Bruce Peninsula & Tobermory - from sandy beaches to shops, restaurants to hiking trails, and scuba diving to watching the boats in the Harbour, there is something for everyone! -- Property is shown on the key map as Ref. # 6. -- Adjacent to this lot is another 100'x200' property also listed for sale at $120,000 (MLS: X12155860). (id:35360)
RE/MAX Grey Bruce Realty Inc.
Part Fm Lot 4 Chi Sin Tib Dek Road
Northern Bruce Peninsula, Ontario
Listen to the birds, the wind in the trees and enjoy being in town yet tucked away! Located on a dead-end road, this 0.76 acre lot may be your next homestead. Whether you are considering building a permanent home, recreational cottage or investing in real estate, this is a great opportunity! The property is large in size at 166ft. frontage x 200ft. in depth. Hydro service is available at the corner of Highway 6 and Chi Sin Tib Dek Rd., or consider going off-grid! It is an easy walk or bike ride downtown to explore the many shops, dine in or play a game of pickleball. Tobermory is known for its scuba diving and crystal clear blue waters of Georgian Bay and Fathom Five National Marine Park. If you prefer your feet on land, access to Bruce Peninsula National Park and the Bruce Trail are right down the road. This is a popular destination in the summer for cottagers, while the winter months provide a quiet community to tuck away in. The property is zoned Rural Residential - consider operating your own home-based business or a BnB! -- Property is shown on the key map as Ref. # 7. -- If you'd like a bit more land and privacy, the adjacent property is also listed for sale at $120,000 (MLS: X12155865). Opportunity awaits! (id:35360)
RE/MAX Grey Bruce Realty Inc.
Pt Farm Lot 4 Chi Sin Tib Dek Road
Northern Bruce Peninsula, Ontario
Imagine This... Life in Tobermory. Enjoy scuba diving, hiking the Bruce Trail, swimming at the Grotto or shopping in town. This 100' x 200' property, recently surveyed and well marked, it located minutes to downtown Tobermory and the great amenities that this area has to offer! Whether you are considering building a home or cottage, this location cannot be beat! Close enough to walk into town, yet tucked away on a dead-end street. The lot is well treed with hydro & telephone nearby at Highway 6. Consider this your home base for many adventures to come! -- Property is shown on the key map as Ref. # 8. - Looking for additional space? The adjacent property is also listed for sale at $149,000 for even privacy! (MLS: X12155856). (id:35360)
RE/MAX Grey Bruce Realty Inc.
Pt Fm Lt 4 Chi Sin Tib Dek Road
Northern Bruce Peninsula, Ontario
Retirement is Calling! Tobermory is a quaint lake-side community with a booming tourism industry in the summer season, and offers a quiet escape from the hustle in the winter months. Known for its shipwrecks, Fathom Five National Marine Park, The Bruce Peninsula National Park and many other great attractions, you won't be bored with nature at your doorstep. Tobermory offers various restaurants, shops, a grocery store and a health clinic - not to mention the Pickleball Court! Located 30 minutes from Lion's Head for additional services and amenities. This property is just shy of 0.5 Acre in size, measuring 100ft. X 200ft. The property is located on a year-round, paved road maintained by the municipality. Hydro service is available nearby. Located minutes to downtown and amenities. Let this be your summer-only or year-round retirement haven - welcome to Tobermory! -- Property is shown on the key map as Ref. # 5. -- The adjacent property is also for sale (X12155855). Listed at $120,000 you have the potential for a double lot! (id:35360)
RE/MAX Grey Bruce Realty Inc.
7303 Fifth Line
Wellington North, Ontario
Escape the chaos, not the convenience! Set on 10 private acres of rolling countryside, this custom-built bungalow with a self-contained main floor in-law suite is where luxury meets lifestyle. Designed for todays tech-savvy, hybrid-working family, this home offers both the tranquility of rural living and convenient access to the 401 tech corridor, just 40 minutes to Waterloo as well as the GTA and under 15 minutes to Fergus, Elora, and Orangeville. This spectacular home has two distinct yet connected living spaces, that make it ideal for multi-generational households or those looking for a mortgage helper. Welcomed by the flagstone walkway and gardens, the main residence features soaring cathedral ceilings, a bright open-concept kitchen with custom cabinetry designed and crafted by Almost Anything Wood, center island with quart countertop, waterfall and backsplash, complete with smart appliances. Open-concept living room with gas fireplace and expansive windows across the back of home with direct access to two-tier decking overlooking your own private pond and expansive treed landscape with over 60 trees planted along its property line. The primary bedroom suite is a peaceful retreat with barn-door entry to a spa-like ensuite and custom walk-in closet with built-in lighting. Two additional large bedrooms, a full guest bath, and a separate laundry/mudroom round out the primary home. The main floor in-law suite offers its own private entrance, another custom kitchen and living space with gas fireplace, primary bedroom with walk-in closet, luxury ensuite, a full bath and laundry room. Interior access to an oversized garage and direct stair access to the basement has potential for a third living space. Downstairs, the possibilities are endless; two more bedrooms already framed in, two additional bath rough-ins, a cold cellar, oversized windows, and a massive rec room space for home theatre, gym, games room or home office space - you can have it all! (id:35360)
Keller Williams Home Group Realty
Pt Farm Lt 4 Nicholas Street
Northern Bruce Peninsula, Ontario
STEPS TO AMENITIES! This well-treed and private property is located only steps from restaurants, shops, downtown, Little Tub harbour and all the Tobermory has to offer. The property is located on a year-round paved road - a perfect place to enjoy either as a retirement home, recreational getaway or potential investment property. Measuring 130 ft. X 200 ft., the lot is spacious and offers plenty of privacy between you and your neighbour. A small trail runs through the property, the perfect start for your building plans. Nestled along the tip of the Peninsula with access to Georgian Bay or Lake Huron only a short drive away. Enjoy the best that Tobermory and the Bruce Peninsula has to offer - hiking, kayaking, swimming, boating, and peaceful relaxation... Make your move! * Adjacent property also listed for sale at $149,900 (MLS#: X11900071) for the opportunity of an even larger in-town property! -- Property is shown on the key map as Ref. # 3. (id:35360)
RE/MAX Grey Bruce Realty Inc.
7382 Highway 6 Highway
Northern Bruce Peninsula, Ontario
* HIGHWAY EXPOSURE * IN-TOWN RESIDENTIAL + COMMERCIAL * Are you looking for an opportunity to operate your own business while enjoying the convenience of living on site? This may just be the opportunity you were waiting for! Sited on Highway 6 in Tobermory, this package of two lots offers a total of 1.3 acres and 183ft. of highway exposure! Plenty of parking for your commercial operation. The store portion is over 2600sq.ft. including a large garage/storage area - perfect for unloading inventory. The retail section measures 54ft. x 28.5ft. with 8ft. ceilings. Additional space with 9ft.10in. ceiling measuring 17ft. x 13.5ft. The home is separated by a breezeway, providing inside storage and easy access to the store without going outside! The home features 3 bedrooms+office, and 1.5 bathrooms over 1550sq.ft. All main level living! Enjoy an open concept kitchen and dining room with large windows. The living room offers a spacious place to unwind with access to the front deck, wood fireplace and bay window. The den or office space is perfect for those looking to work from home. Lot 1 features the home+commercial building, C1-a zoning and measures 183ft. x 200ft. Lot 2 included is a vacant residential lot behind, RU2 zoning, measuring 100ft. x 200ft. Total 2024 taxes: $4,794.23. The building is serviced by a private septic system and drilled well. Municipal water connection may be available at the roadway - buyer to complete due diligence with the Municipality. - Please kindly do not go direct for showings during business hours - a REALTOR is happy to set up a showing for you! (id:35360)
RE/MAX Grey Bruce Realty Inc.
7382 Highway 6
Northern Bruce Peninsula, Ontario
* HIGHWAY EXPOSURE * IN-TOWN RESIDENTIAL + COMMERCIAL * Are you looking for an opportunity to operate your own business while enjoying the convenience of living on site? This may just be the opportunity you were waiting for! Sited on Highway 6 in Tobermory, this package of two lots offers a total of 1.3 acres and 183ft. of highway exposure! Plenty of parking for your commercial operation. The home is separated by a breezeway, providing inside storage and easy access to the store without going outside! The home features 3 bedrooms+office, and 1.5 bathrooms over 1556sq.ft. All main level living! Enjoy an open conceptkitchen and dining room with large windows. The living room offers a spacious place to unwind with access to the front deck, wood fireplace and bay window. The den or office space is perfect for those looking to work from home. The store portion is over 2600sq.ft. including a large garage/storage area.Lot 1 features the home+commercial building, C1-a zoning and measures 183ft. x 200ft. Lot 2 includedis a vacant residential lot behind, RU2 zoning, measuring 100ft. x 200ft. Total 2024 taxes: $4,794.23. The building is serviced by a private septic system and drilled well. Municipal water connection may be available at the roadway - buyer to complete due diligence with the Municipality. - Please kindly do not go direct for showings during business hours - a REALTOR is happy to set up a showing for you! (id:35360)
RE/MAX Grey Bruce Realty Inc.
44 Highland Road W
Kitchener, Ontario
Check out this single detached 1.5-storey, carpet-free home offering 1,389 sq. ft. of living space, making it an excellent opportunity for investors, developers, hands-on buyers, or first-time buyers. With R4 zoning, it presents exciting future development potential. Inside, you’ll find a lovely kitchen, offering plenty of storage and countertop space, along with a spacious living room, a separate dining room, and a layout that maximizes the use of space. The upper level includes 2 large bedrooms and a full bathroom—one of the bedrooms features its own private balcony. The nearly finished basement has a second full bathroom and a private side entrance, making it an ideal space for a potential in-law suite or rental unit. The fully fenced backyard offers privacy and ample space. The home is conveniently located just minutes from Grand River trails, St. Mary’s Hospital, downtown Kitchener, Uptown Waterloo, public transit, and the Expressway. Bring your vision and make it your own! (id:35360)
Royal LePage Wolle Realty
24 Hoffman Street
Kitchener, Ontario
Charming Bungalow with Garden Oasis & Duplex Potential! Welcome to this delightful 3-bedroom, 2-bathroom bungalow located strategically in a popular neighbourhood with great highway access. Bursting with character, this home features an award-winning front garden that adds instant curb appeal and a serene, landscaped backyard perfect for relaxing or entertaining. Inside, enjoy a bright and functional open concept layout with well-sized bedrooms. A separate entrance offers exciting duplex or in-law suite potential, making this property ideal for extended families or savvy investors. The oversized single garage and double wide driveway provide plenty of parking. Whether you're looking to settle in or expand your portfolio, this adorable bungalow checks all the boxes! Don't miss your chance, book a viewing today. (id:35360)
Royal LePage Crown Realty Services
Plan 3m Walter Charman Drive
Northern Bruce Peninsula, Ontario
Here is an opportunity to own this vacant waterfront building lot - located in an area of prestigious homes and cottages in Stokes Bay on Walter Charman Drive. Property is well treed, with a gentle slope towards the water's edge and is ideal for your own private docking facilities. There is a driveway already installed. The setting is quite private and makes a wonderful location for your dream home or four season cottage. Property measures 105 feet along the water's edge and is approximately 556 feet deep and is irregular in size. Hydro and telephone are along the roadside. The property is located on a year round paved municipal road with rural services such as garbage and recycling pickup. The road is maintained during winter time. Taxes:$1253.00. For more information requiring a building and septic permit, please feel free to reach out to the Municipality of Northern Bruce Peninsula at 519-793-3522 ext 226 and reference roll number 410962000528336. (id:35360)
RE/MAX Grey Bruce Realty Inc.
1365 Calais Drive
Woodstock, Ontario
Step into the exceptional with this stunning 1600+ sqft "Elm" model by Claysam Homes, a renowned local builder. Enjoy sophisticated style and practical functionality in this 3-bed,2.5-bath residence in a sought-after Woodstock neighbourhood. Be welcomed by a bright, spacious tiled foyer with a powder room, ample closets, and garage access perfect for Ontario winters! The heart of this home is undoubtedly the expansive and inviting open-concept kitchen and great room. Boasting over $6,000 in thoughtful upgrades, this space is designed for both comfortable family living and effortless entertaining. Imagine preparing delicious meals in your gourmet kitchen, featuring sleek granite countertops that offer both beauty and durability, a full suite of gleaming stainless-steel appliances, and a generous walk-in pantry providing abundant storage. Pot lights illuminate the main floor, creating a warm and welcoming ambiance. The great room flows seamlessly from the kitchen, offering a comfortable area to relax and unwind, complete with sliding doors that lead to your future backyard oasis. Ascend the stairs to the thoughtfully designed second floor, where you will discover three sized bedrooms, each offering ample space for rest and relaxation. The convenience of a dedicated laundry room on this level simplifies your daily routine. The luxurious 4-piece main bathroom is perfect for family use, featuring modern fixtures and finishes. The true retreat of the second floor is the expansive primary suite. Double doors lead you into this serene sanctuary, complete with a spacious walk-in closet to accommodate your wardrobe. The spa-like 3-piece ensuite bathroom is a haven of tranquility, featuring a stylish dual vanity, providing ample counter space and convenience for busy mornings. Enjoy an unparalleled lifestyle near top-rated schools, essential amenities, and easy access to Highways 401 & 403. This is more than a house; it is a place to create lasting memories. (id:35360)
Homelife Power Realty Inc
522623 Welbeck Road N
West Grey, Ontario
Welcome to this impressive, custom-built home, privately nestled on 22 acres and set well back from the road. With a mix of open and forested land, the property features a large spring-fed pond estimated between half to 1 acre, perfect for outdoor enthusiasts. Built in 1988, the home offers 2,481 sq ft on the main floor and 2,197 sq ft in the lower level (MPAC source), delivering expansive living space across both levels. The main floor is designed for comfort and flow, featuring a formal dining room, parlour, cozy family room with a two-way fireplace into the breakfast nook, and a spacious kitchen with plenty of storage. Two large bedrooms each come with their own ensuite bath, plus a convenient 2-pc powder room and laundry. The highlight? A stunning sunroom with wall-to-wall windows that overlooks the pond an ideal spot to enjoy year-round views of your private retreat. The lower level offers a third bedroom, 3-pc bath with clawfoot tub, rec room with a charming pot belly woodstove, a separate games room, storage rooms, and a large storage area with a walk out. There are two staircases: one into the rec room and another from the storage room leading up to the rear foyer. Complete with a 576 sq ft attached garage, this home combines quality craftsmanship, space, and nature in perfect balance. (id:35360)
Exp Realty
605 - 172 Eighth Street
Collingwood, Ontario
Wait until you see the view from this spacious, naturally lit 2-bedroom condo. The sunsets from your living room will make you turn off the TV and take in the moments that matter. The view crosses the Niagara Escarpment from Osler Ski Resort across Blue Mountain to the end of the escarpment. If you're looking for peace and tranquility, this condo delivers. This building provides a great social life with the convenience of living close to everything that matters. Shopping, dining out, entertainment, and the lifestyle that will allow you to live your best life without worrying about taking care of a home. The building has heated underground parking for those cold winter days. A recreation room and gym to keep your mind and body active. Plenty of guest parking for all your social & entertaining evenings. A guest suite and large party room that has an updated kitchen for the family to visit on those special occassions and holiday seasons. (id:35360)
Royal LePage Locations North
47 Lisa Street
Wasaga Beach, Ontario
Beautiful Townhome Located In Wasaga Beach. This Home Offers 3 Bedrooms and 3 Bathrooms. This Home Is Located In Desirable South End Of Wasaga Beach. Open Concept Kitchen and Living Room With Hardwood Floors And Walkout To Backyard. Enjoy Upgraded Kitchen With Granite Countertops And High-End Appliances Including Gas Stove And Built-In Microwave. This Home Offers Upper Level Laundry. Easy Access To Backyard With Additional Man Door Through Garage. Close To Amenities And The Beach. 15 Minutes To Collingwood, 10 Minutes To Stayner And 20 Minutes To Angus. (id:35360)
RE/MAX By The Bay Brokerage
6 Connor Avenue
Collingwood, Ontario
Welcome to this truly exceptional 4 bedroom, 3.5 bathroom designer home, perfectly situated in the highly desirable Georgian Meadows community. Professionally decorated throughout, this home offers a rare blend of warmth, sophistication & timeless style. From the moment you step inside, youll be captivated by the stunning finishings & inviting atmosphere. Fall in love with the open-concept living/dining area filled with natural light from oversized windows showcasing stunning mountain views & sunsets. At the heart of the home is the show-stopping chefs kitchen an absolute dream for anyone who loves to cook or entertain. Featuring state-of-the-art appliances, sleek quartz countertops, custom cabinetry & a generous centre island, the space is as functional as it is beautiful. A walk-in pantry, dedicated coffee station & separate bar complete this gourmet space with thoughtful luxury. Step outside to a beautifully landscaped backyard oasis. The expansive deck with gas BBQ hookup, fenced yard & unobstructed mountain views provide the perfect backdrop for both lively gatherings & quiet relaxation. Upstairs, the inviting primary suite offers a spa-like escape with a walk-in closet, glass shower, twin sinks & gorgeous finishes. The second-floor loft family room is a cozy retreat, ideal for movie nights or quiet reading. Two additional bedrooms are spacious & bright, with access to a recently remodelled, designer full bath. The fully finished lower level, complete with a private entrance, opens up a world of possibilities perfect for an in-law suite, nanny quarters, guest retreat, or home office setup. From the charming front porch made for morning coffee & sunrises, to the double garage & mature landscaping, this home offers a lifestyle of ease & elegance. Located minutes to trails, community parks, soccer fields, golf courses, ski hills & downtown Collingwood, every convenience is within easy reach. This is not just a home its a statement of elevated living. (id:35360)
Royal LePage Locations North
1365 Calais Drive
Woodstock, Ontario
Step into the exceptional with this stunning 1600+ sqft Elm model by Claysam Homes, a renowned local builder. Enjoy sophisticated style and practical functionality in this 3-bed,2.5-bath residence in a sought-after Woodstock neighbourhood. Be welcomed by a bright, spacious tiled foyer with a powder room, ample closets, and garage access perfect for Ontario winters! The heart of this home is undoubtedly the expansive and inviting open-concept kitchen and great room. Boasting over $6,000 in thoughtful upgrades, this space is designed for both comfortable family living and effortless entertaining. Imagine preparing delicious meals in your gourmet kitchen, featuring sleek granite countertops that offer both beauty and durability, a full suite of gleaming stainless-steel appliances, and a generous walk-in pantry providing abundant storage. Pot lights illuminate the main floor, creating a warm and welcoming ambiance. The great room flows seamlessly from the kitchen, offering a comfortable area to relax and unwind, complete with sliding doors that lead to your future backyard oasis. Ascend the stairs to the thoughtfully designed second floor, where you will discover three sized bedrooms, each offering ample space for rest and relaxation. The convenience of a dedicated laundry room on this level simplifies your daily routine. The luxurious 4-piece main bathroom is perfect for family use, featuring modern fixtures and finishes. The true retreat of the second floor is the expansive primary suite. Double doors lead you into this serene sanctuary, complete with a spacious walk-in closet to accommodate your wardrobe. The spa-like 3-piece ensuite bathroom is a haven of tranquility, featuring a stylish dual vanity, providing ample counter space and convenience for busy mornings. Enjoy an unparalleled lifestyle near top-rated schools, essential amenities, and easy access to Highways 401 & 403. This is more than a house; it is a place to create lasting memories. (id:35360)
Homelife Power Realty Inc.
73 King Edward Street
Paris, Ontario
A Rare Century Home with Space, Style & Soul! Welcome to 73 King Edward Street—an updated detached century home offering over 2,000 sq ft of finished living space in one of Paris’s most beloved and walkable neighbourhoods. Ideal for buyers seeking character, comfort, and a lifestyle rooted in community, this home blends timeless charm with thoughtful upgrades throughout. The main level has been fully renovated with fresh paint, updated lighting, California shutters, and a bright, open-concept kitchen featuring a large centre island and clean white-and-black accents. The layout flows easily into a flexible dining area and a cozy yet connected living room, offering space that adapts naturally to everyday life. A main-floor laundry room and convenient side entrance lead to a clean, fully fenced backyard—private, low-maintenance, and complete with a storage shed.Upstairs, you’ll find three comfortable bedrooms & 2 full bathrooms, including a peaceful primary suite with a newly renovated, spa-inspired ensuite. One of the home’s most unique features is the finished attic loft—a warm, light-filled space full of character and potential. Whether used as a studio, reading lounge, or inspiring home office, it’s the kind of room that makes a lasting impression. The unfinished basement provides potential for bonus living + generous storage space. Located on a mature, tree-lined street just a short walk from downtown Paris, the Grand River, local cafés, trails, and schools—you’ll enjoy the charm of small-town living with everything you need close at hand. With size, function, and soul at a price point rarely seen in Paris, this home is more than just a listing—it’s an opportunity to live with warmth, connection, and character. Book your showing today. Please note that some photos are virtually staged. (id:35360)
Condo Culture Inc. - Brokerage 2
143 Bay Street
Stratford, Ontario
Charming 1.5-storey brick home on a quiet street in Stratford, just a short walk to downtown, parks, and the bus and train terminals. Full of character and move-in ready, this home is perfect for first-time buyers or investors. Step into the inviting foyer with a newly added closet and enjoy the view of the front porch and sun-filled living room, where large windows flood the space with natural light. The main floor features a stylish new powder room (2022) and a beautifully redesigned kitchen (2022), complete with modern appliances, a gas hookup, and plenty of space to host gatherings with friends and family. Laundry was conveniently relocated to the main floor in 2022, with basement hook-ups still available for added flexibility. Upstairs, the original three-bedroom layout was smartly reconfigured into two spacious bedrooms to create a generous primary suite easily reversible if needed. The upper-level flooring was replaced in 2022 with luxury vinyl plank and is complemented by a tastefully updated bathroom. Major updates include a steel roof (2019), full electrical upgrade (2022), new eaves (2024), a newly built backyard gate (2023), and a freshly paved driveway (2024). Additional features include a Nest thermostat, furnace (2020), central air (2019), and a fully fenced backyard with two sheds. Dont miss this wonderful home in one of Stratfords most sought-after neighbourhoods. Contact your Realtor today to book a private showing and make 143 Bay Street your next address! (id:35360)
RE/MAX A-B Realty Ltd
580 Guildwood Place
Waterloo, Ontario
WELCOME TO YOUR NEW HOME! Enter Guildwood Place, in the heart of Colonial Acres, and head to one of the best, pie-shaped lots, on the court. That's where you'll find this custom-built Drost Home. On over 1/3 of an acre, you'll find a huge grassy area for kids to play safely, as well as a fenced, in-ground, heated, saltwater pool, and hot tub. This is the lot you've been dreaming of. And it gets better....as you head inside you'll encouter the large front porch where you'll see yourself enjoying your morning coffee or evening wine. The centre staircase welcomes you first. Next a spacious living room and dining room with large, bright windows and beautiful, hardwood flooring. You'll say sold as soon as you enter the renovated, eat-in kitchen with island, new cabinetry, and quartz counters with subway backsplash. The kitchen opens up into the family room, with wood-burnig fireplace, and yet another huge window, reminding you how much natural light enters this home. Down the hall, is a convenient 2 piece powder room, main floor laundry room, and even a main floor office, for convenient remote working. Upstairs the perfect family space continues with 4 large bedrooms. The main bathroom has been recently renovated and offers plenty of room for the kids to get ready for their day in. The primary bedroom suite will give you a slice of peace, with your own 5 piece ensuite bathroom, newly renovated with heated floors, a large tub, seperate shower, and quartz counters. More large windows and a walk-in closet will check a few more boxes off your dream house checklist. The finished basement offers tons more space for the kids to hang out, or set up a media room, gym, or guest area. There's a 4 piece bathroom, a rough-in for a wet bar, and plenty of storage. Extra features like geothermal heating/cooling, 2 hot water heaters, and 200 amp breaker panel will assure you this home has everything you've been waiting for. Your dream home awaits, book your showing today! (id:35360)
Royal LePage Wolle Realty
41 Noble Drive
Northern Bruce Peninsula, Ontario
If you're looking for some acreage with plenty of privacy - look no further! Enjoy this 40 acres of forested bush with nearby access to beautiful Miller Lake! Property fronts on Noble Dr and Miller Lake Road. Seller has installed a driveway, hydro and a drilled well which makes it an easy start for building your country home or four season cottage! Property consists of a mixture of maple, white birch, an assortment of softwoods such as cedar, spruce, pine, and Douglas fir to name a few. There is some interesting rock formation and a bit of wetlands to the southwest (sometimes dries up during the hot summer months). Plenty of privacy to explore, create some trails, and pathways throughout the property. Centrally located between Lion's Head and Tobermory. Black Creek Provincial Park is just about a 10-12 minute drive away. Snowmobile trails are nearby. Property is located on a year round paved road with rural services available; also the school bus route and the road is plowed during the winter months. Taxes:$330.60. Property is buildable. All of the information is here in the overview. Come and have a closer! (id:35360)
RE/MAX Grey Bruce Realty Inc.
914 Second Avenue N
South Bruce Peninsula, Ontario
Just two short blocks from the sandy shores of Sauble Beach and the endless beauty of Lake Huron sunsets, this 2022 built four-season 1480 sq ft bungalow is the perfect mix of laid-back beach town living and modern comfort. Tucked away in a quiet neighbourhood, this 3-bedroom, 3-bath home is full of charm and thoughtful design. Inside, you'll find bright, open spaces filled with natural light, whitewashed pine floors throughout, and a calm, coastal vibe that invites you to kick off your shoes and stay awhile. The primary bedroom features its own 2-piece ensuite and a walk-in closet, plus an additional bathroom with a large modern walk-in shower cabin. There is a third powder room for added convenience. A separate laundry room keeps things tidy, and custom top-down/bottom-up blinds let you control the sunshine and privacy with ease.What really sets this home apart are the little touches like stained glass interior windows that allow light to flow from room to room while adding a unique artistic flair. The heated crawl space below is more than just storage; it's a functional workshop or hobby space, ready for your creativity. Outside, the property is refreshingly low-maintenance with a large, fully boardwalked yard that wraps around the entire home. There's also a generous side deck ideal for summer BBQs, morning coffees, or simply watching the sky turn pink and orange each evening. No grass to cut, no fuss, just easy, relaxed living by the lake.With property taxes around $4,000/year and no updates needed, this is a turn-key home that works just as well for full-time living as it does for weekend escapes. If you're dreaming of a peaceful retreat with character and comfort just steps from the beach, this is it. (id:35360)
Sutton-Sound Realty
24 Main Street
Kearney, Ontario
Located in the heart of Kearney, this charming 3-bedroom, 1-bathroom home offers the perfect blend of in-town convenience and serene waterfront living. Set on just over an acre, the property has direct access to Hassard Lake part of a beautiful multiple-lake chain ideal for boating, fishing, swimming, and year-round enjoyment. The updated kitchen features modern finishes and flows into a comfortable living space, while the partially finished basement adds flexibility for a rec room, home office, or storage. Enjoy the best of small-town living with local shops, restaurants, and seasonal events just a short walk away. Plus, you're only minutes from access to Algonquin Park and some of the regions best trails and outdoor adventures. Whether you're looking for a family home, a weekend escape, or an investment in cottage country, this one checks all the boxes. (id:35360)
Chestnut Park Real Estate
1 - 1265 Rosseau Lake Rd 2 Road
Muskoka Lakes, Ontario
Welcome to your private sanctuary on Lake Rosseau - an extraordinary custom-built residence set on over 26 acres with 652 feet of pristine shoreline. Captivating lake views, timeless craftsmanship, and complete privacy come together to create the ultimate Muskoka retreat. A true one-of-a-kind offering, this newly constructed, architecturally stunning home showcases refined craftsmanship, contemporary elegance, and the very best of Muskoka's natural beauty.Thoughtfully designed for both privacy and grandeur, the main residence features over 7 bedrooms and 6 bathrooms, including a luxurious primary suite on the main floor. The interior is anchored by soaring ceilings, expansive walls of glass, and a seamless flow between indoor and outdoor living. Warm wood tones, natural stone, and custom finishes blend modern sophistication with timeless Muskoka charm. The open-concept kitchen and great room are designed for entertaining, with direct access to a sweeping terrace that offers unobstructed lake views. Downstairs, a full walkout lower level features a custom bar, recreation area, and guest accommodationsall with effortless access to the landscaped grounds and waterfront. A state-of-the-art 3-slip boathouse with upper-level living space sits at the waters edge, complete with a spacious sun deck, lounge area, and deep-water docking. Whether you are boating, swimming, or simply taking in the views, this lakeside retreat is truly exceptional. The offering includes multiple parcels of land allowing for further compound development. Located in a prestigious and private area of Lake Rosseau, just a short boat ride to Port Carling or Rosseau, this rare estate embodies the pinnacle of Muskoka living. (id:35360)
Chestnut Park Real Estate
79053 Kelly Court
Central Huron, Ontario
Experience the tranquility of this quiet lakeside community just 10 minutes south of Goderich, along the stunning shores of Lake Huron. Welcome home to 79053 Kelly Court, just off of Kitchigami Road tucked in an upscale, lake-side neighbourhood offering over 2400sqft of living space. This inviting two-storey home offers spacious living with 3+1 bedrooms and 2.5 baths, perfect for family life and entertaining. The main floor features a convenient bedroom or home office suite, just off of the large foyer that welcomes you in. The open floor plan showcases the large, updated kitchen, overlooking the dining space that wraps around the spacious living room with vaulted ceiling, and gorgeous fireplace with surround. Deck access is conveniently located off the living room. Upstairs, you'll be treated to beautiful lake views, from the primary bedroom with 3pc ensuite and built-in storage. Two additional bedrooms with 4pc bath rounds-out the second level. The partially finished basement with a separate walk-out entrance offers excellent versatility for additional living space or a home office. The attached two-car garage provides ample storage for parking while your hobbies can be done in the addition behind the garage. Enjoy relaxing mornings on the screened-in front porch while taking in the peaceful surroundings. Summer days can be enjoyed at the beach, with deeded access, just a short walk from home. (id:35360)
Coldwell Banker All Points-Festival City Realty
4a - 1316 East Bay Road
Muskoka Lakes, Ontario
Discover this stunning 7,500 sq.ft luxury build, nestled on 4.8 acres of beautifully landscaped privacy with 306 feet of Lake Muskoka frontage. Designed and masterfully built by Cottage Country Builders with interiors by Hilltop Interiors, this 7+2 bedroom, 7-bathroom estate offers an exceptional blend of craftsmanship and comfort. Enter through a dramatic granite rock cut to your private lakeside retreat. Take in sunsets and long lake views year-round from the matching two-storey boathouse crowned with a signature cupola. A natural sandy walk-in and deep-water access complete the shoreline. Flagstone paths connect the cottage to an inviting fire pit and spa. Inside, a full-height granite fireplace anchors the great room with soaring windows. The kitchen features Sub-Zero and Wolf appliances, a built-in coffee bar, and elegant countertops. The adjacent dining area includes bi-fold lakeside doors and deployable screens. Relax on the expansive deck or in the Muskoka room with a gas fireplace and automatic screens. The main floor primary suite includes a spa-like ensuite and serene lake views. Upstairs, discover another primary, multiple guest suites, and a private study. The lower level lounge features walkouts to the patio and spa, a pool table, quartz wet bar, romantic wine cellar, and opulent home theatre. Whole-home automation and a 20-zone sound system create an ideal environment for entertaining. A 2-car attached garage provides year-round comfort. With permits in place and site prep complete, there's room to build your dream garage or sports court. This is a rare opportunity to own a new build of this calibre on Lake Muskoka. (id:35360)
Sotheby's International Realty Canada

