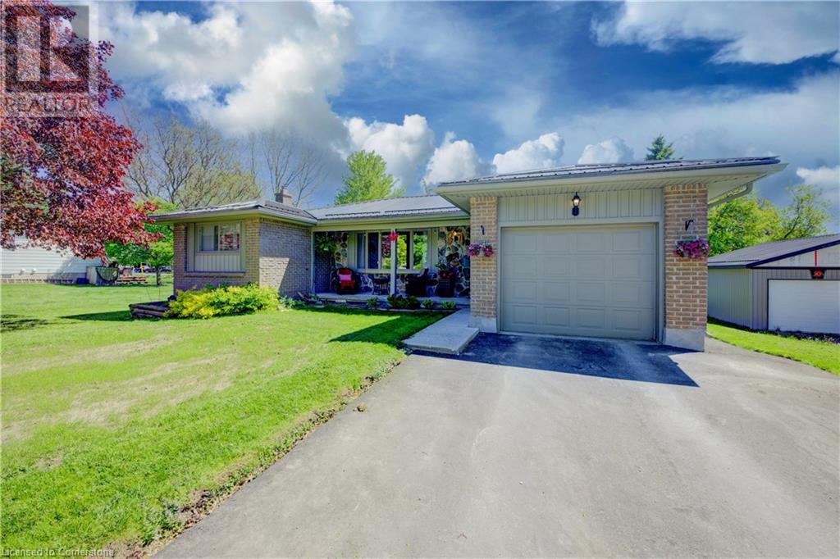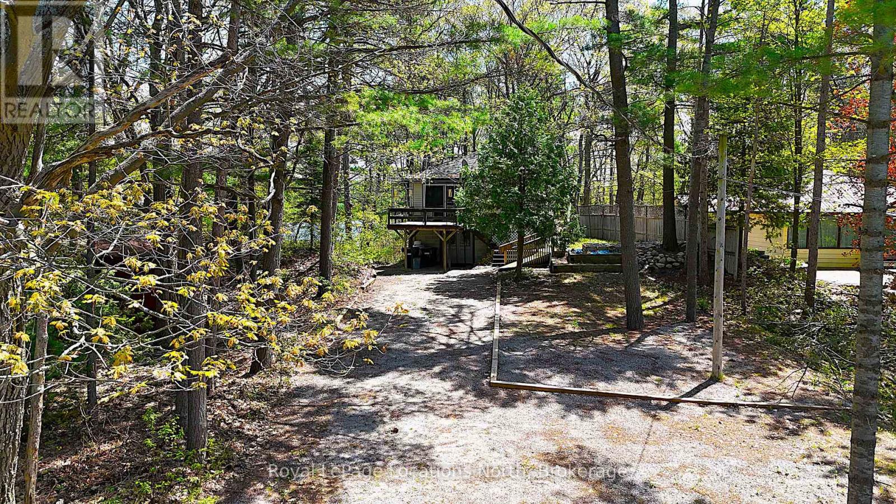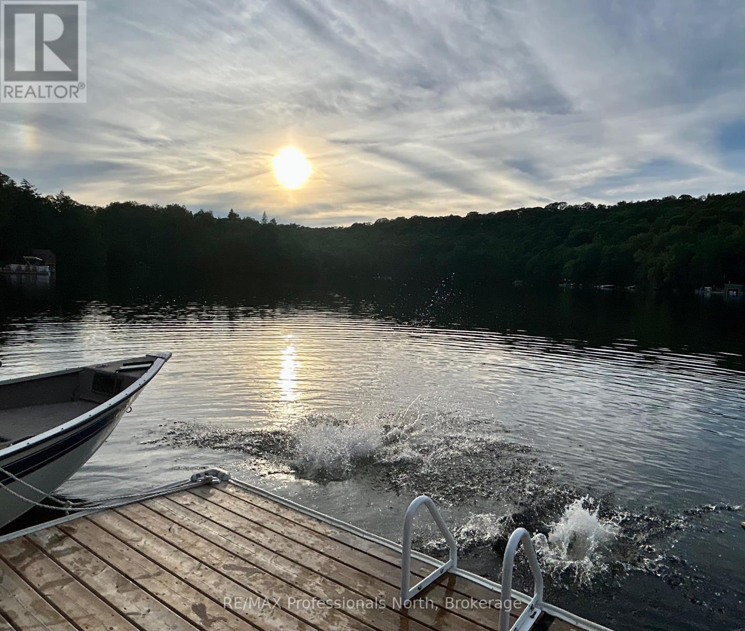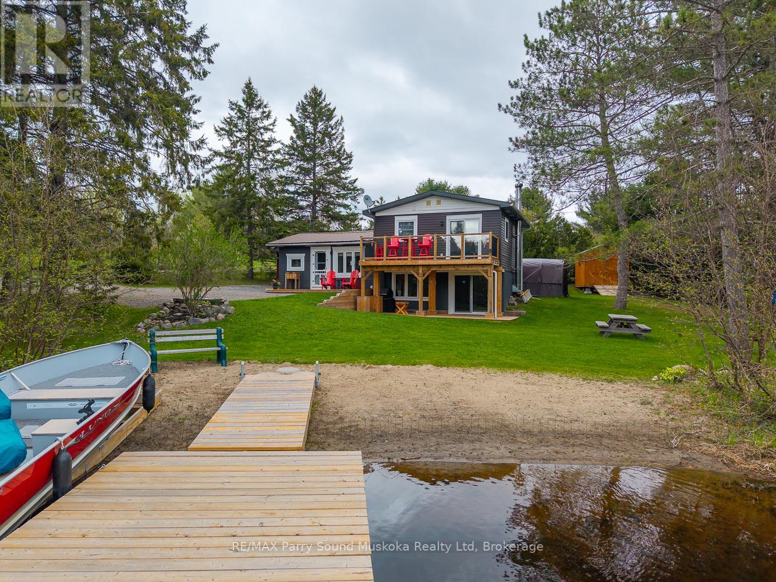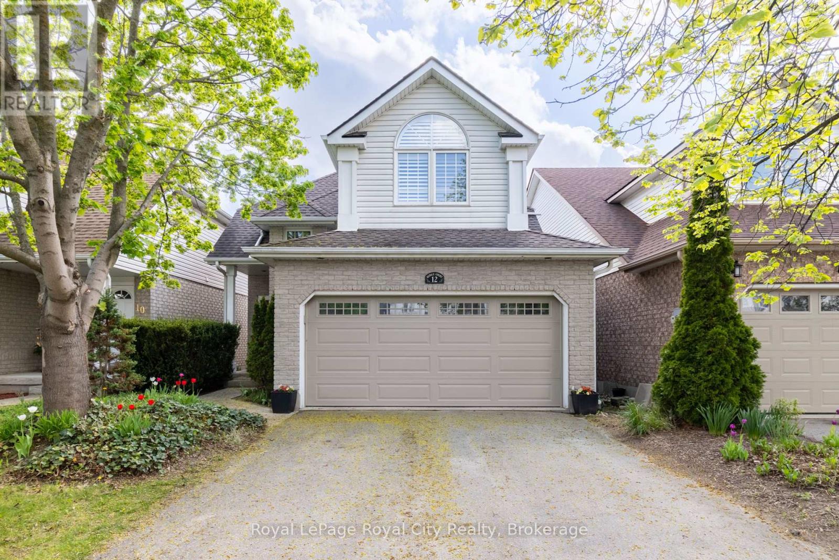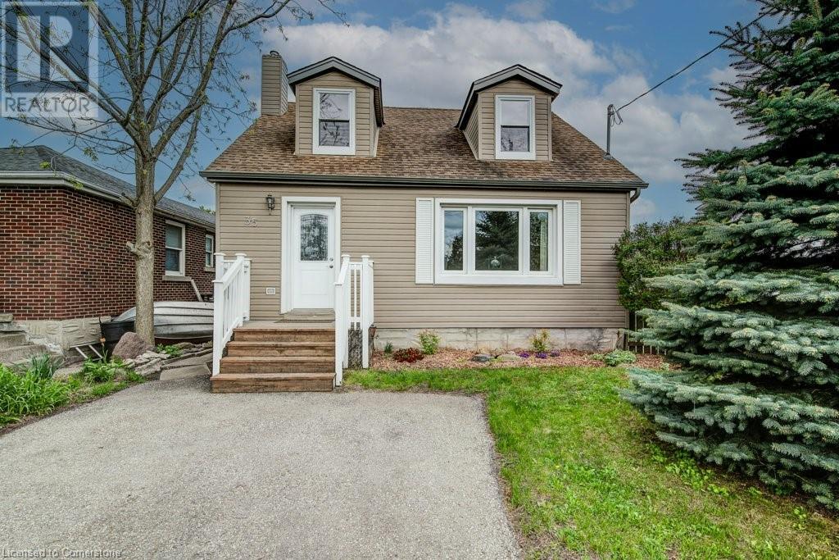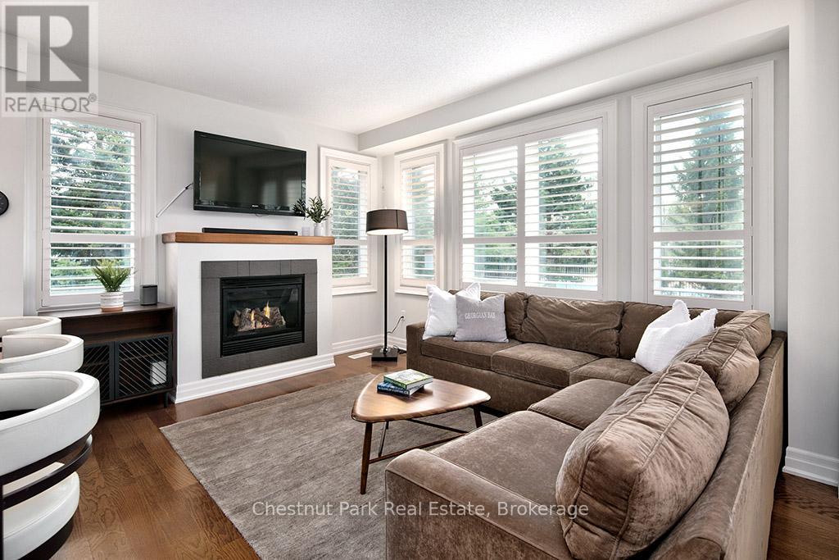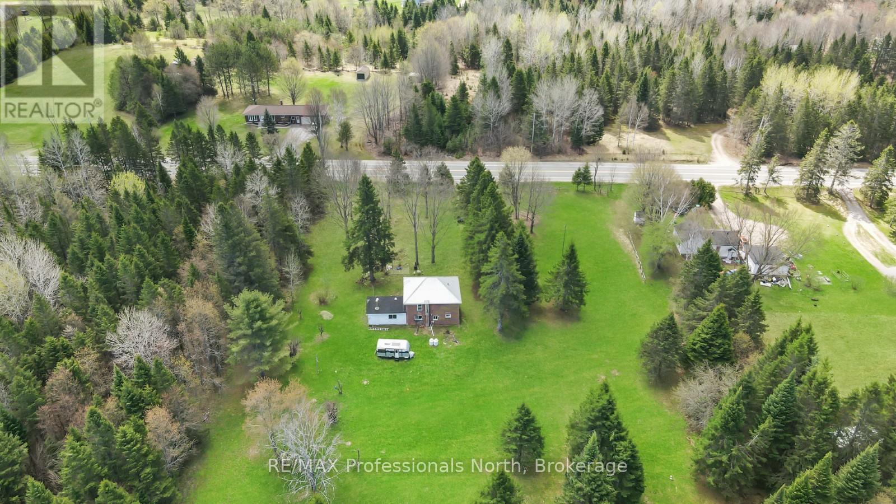1076 Henry Street
Wellesley, Ontario
Open House Saturday May 17th from 2:00 - 4:00 pm. This well appointed 3 + 1 bedroom bungalow is perfect for the discerning buyer looking for quality updates. This home has been carefully renovated and updated over the past 2.5 years. The new front door welcomes you to the beautiful main floor that features engineered hardwood flooring throughout. The upscale white kitchen features quartz counter tops and a quartz topped island and garden doors to the new deck, making entertaining a breeze. The handy side door entrance evokes the possibility of multi-generational living. The lower level is beautifully updated and hosts a large rec room with a wood burning stove, a 3 piece bathroom, a 4th bedroom, a bonus room, a cold room and tons of storage. This home needs to be seen to be appreciated. Schedule your showing today! Offers Anytime. (id:35360)
RE/MAX Solid Gold Realty (Ii) Ltd.
15 Ruby Crescent
Orillia, Ontario
Brand New Luxury Townhome in Sophie's Landing's newest Waterfront Community! Elegant 3 bed, 2.5 bath townhome featuring main floor primary suite, attached garage, and bright, open-concept living. Located in a private waterfront community with clubhouse, water access, and resident-only docks. Immaculate and move-in ready. Enjoy low-maintenance, lakeside living at its finest. Move in before summer! (id:35360)
Century 21 B.j. Roth Realty Ltd.
25 Balmoral Avenue
Tiny, Ontario
Escape to your own slice of paradise with this charming rustic cottage! Perched high and dry overlooking a treed 240-foot deep lot, this property offers two road frontages, presenting a unique opportunity. Imagine just being one property away from access to the breathtaking sandy Edmore Beach, a local gem renowned for its family-friendly atmosphere and absolutely stunning sunsets that paint the sky each evening. While this cottage offers a cozy, old-world charm and could benefit from some modern updates, the true value lies in its unbeatable location and expansive lot size. This is your chance to secure a prime piece of real estate in a highly sought-after area. Spend your summer enjoying the beach life, building sandcastles, swimming in the refreshing waters, and witnessing natures nightly masterpiece. This is an ideal opportunity for those looking to invest in a property with incredible potential. A quick closing is available, allowing you to make the most of the summer season. Plus, the fridge, stove, washer, and dryer are all included, making your move-in process even smoother. Don't miss out on this chance to create lasting memories in a truly special place. (id:35360)
Royal LePage Locations North
Kawagama Lake - 1345 Sinclair Trail
Algonquin Highlands, Ontario
** OPEN HOUSE TODAY ** Tucked away at the end of a quiet 1.5 km road, where the trees start to close in and the hum of everyday life fades, there's a place waiting for you. It's the kind of road best handled by a 4x4, just enough of a drive to feel like you've left the world behind. The cottage is everything you would want it to be -- a spacious 1,500 sq. ft. retreat that's been cared for and thoughtfully updated over the years with efficient heating, fresh flooring, and everyday comforts like laundry and high-speed internet. Even the basement has been brought to life for all your storage needs. Step outside to a deck and dock built to last, ready for years of fun. This cottage is fully winterized, so your escape does not end with the summer. The lot stretches over an acre, bordered by crown land, with a naturally tiered landscape that adds charm and a real sense of space. There's room for storage and hosting thanks to the 400 sq. ft. Bunkie above the garage, and the double boathouse with power perfect for guests or family who need their own space. Set on the south side of peaceful Loon Bay, this spot on Kawagama Lake the largest lake in Haliburton feels like a private waterfront oasis. On summer days the dock gets full sunshine, the water stays warm enough for long swims, and boat traffic? Barely any. It's the kind of calm that makes you lose track of time. Once down by the water, how you play is up to you deep dive, launch a watercraft, splash down the slide, or ease into the lake from the gentle walk-in area with sand and pebbles. The lake stretches over 16 kilometers, wide in the middle and wild at its heart. Home to lake trout, jumbo perch, and four kinds of bass the lake is teeming with life. With no towns along its edge, it stays untouched by urban sprawl. There are two marinas, one just outside your bay perfect for grabbing supplies. Cast a line, pour a drink, and settle in. This isn't just a cottage. It's a slower pace. A reset button. (id:35360)
RE/MAX Professionals North
22 Dickinson Road
Mckellar, Ontario
Welcome to 22 Dickinson Road in McKellar Township. Year-round living meets classic cottage charm on the Manitouwabing River with 420 feet of shoreline, south-facing exposure, and boat access into the central part of Lake Manitouwabing. The lot is flat, private, and nicely treed with a sandy beach perfect for kids, campfires, and waterfront lounging. The fully winterized cottage makes it ideal whether you're escaping for the weekend or settling in full time. Three good-sized sheds give you lots of space for your toys and gear. If you've been holding out for the right mix of comfort, privacy, and waterfront lifestyle, this one is worth a look. (id:35360)
RE/MAX Parry Sound Muskoka Realty Ltd
12 Burke Court
Guelph, Ontario
Tucked into a peaceful cul-de-sac in one of Guelph''s highly sought after south end, 12 Burke Court offers the perfect blend of quiet charm and modern convenience. From the moment you arrive, the curb appeal is warm and inviting and that feeling continues the moment you step inside. Heated tile floors greet you as you enter, leading to a beautifully renovated Sutcliffe kitchen (2013) and an open-concept living area anchored by a custom stone feature wall and cozy fireplace ideal for hosting and everyday family life. Step out to the back deck and take in the fully fenced and lush yard, complete with a blooming apple tree that makes the space feel like your own private retreat. Upstairs, you'll find three spacious bedrooms and an updated 3-piece bath featuring a luxurious rainfall shower. The fully finished basement adds even more value with a family room, second fireplace and full 4-piece bathroom perfect for guests or movie nights. Additional updates include: roof (2011), furnace (2020), front & garage doors (2019) and more! Located in a top-rated school district, steps away from green space and walking trails and just minutes from restaurants, shopping, and quick 401 access, this home truly checks all the boxes. 12 Burke Court offers what every family is looking for - the warm feeling of home. (id:35360)
Royal LePage Royal City Realty
65 Centre Street S
Huntsville, Ontario
Downtown Huntsville Gem | Fully Updated Home in a Tucked-Away Cul-de-Sac. Welcome to one of downtown Huntsvilles best-kept secrets a beautifully updated home nestled at the end of a quiet cul-de-sac, just steps from Main Street. Imagine walking to your favourite café, browsing local shops, or heading to the park all without needing your car.Inside, this home has been lovingly refreshed from top to bottom. The kitchen features a brand-new quartz countertop, new plumbing fixtures, a modern sink, and a new dishwasher. The main bedroom boasts all-new walls, and the entire home has been freshly painted, with new carpet and lighting fixtures throughout the living room and bedrooms. Even the ceiling in the living room was redone (goodbye popcorn ceiling!).The unfinished basement offers loads of storage space and includes a shop sink, washer and dryer, and updated electrical wiring. There's even new roof insulation and new eavestroughs for added peace of mind.Step outside to a true garden oasis. The freshly landscaped yard is full of edible perennials including wild ginger, fiddleheads, asparagus, blueberries, raspberries, grapes, açai kiwi, herbs like thyme, rosemary, sage, and chives, and even a growing dwarf cherry tree.Whether you're entertaining or winding down, enjoy the new sauna (fully hooked up and ready to go) or cozy up by the new, wet-certified wood-burning fireplace a must-have during winter power outages. Theres also a handy wood shed, two additional sheds for gardening or storage, two driveways, and a detached garage for even more flexibility.This is a quiet, tight-knit neighbourhood filled with kind neighbours and a real sense of community all within walking distance to schools, shops, restaurants, and everything else you need.If you're looking for charm, function, and location all in one this is it. (id:35360)
RE/MAX Professionals North
35 Waverly Road
Kitchener, Ontario
Welcome to 35 Waverly Rd, located in the heart of the Iron Horse Trail, and with a hop, skip, and a jump you're in Belmont Village! This home is all about versatile living with over 2,200 sqrft of living space & living options that most homes don't have, like a completely separate unit for in-law living or mortgage helper with separate entrance. The main flr features modern kitchen cabinets, eat-at island, SS appliances, & tiled floor, all open to the living rm with a large front window. The main flr bdrm can also be used as an office or dining rm. The updated 4-pc bthrm features a large soaker tub & shower. The bonus sun room with side door access fills with so much wonderful light & shares views of mature trees, park & walking path to Old Willow Green Community garden. Head upstairs to two nice-sized bdrms with big closets. The main flr is complete with its own stackable washer & dryer closet. Head downstairs & you soon understand what I mean about versatile living. The lower space has its own separate entrance into a grand-sized great rm again with nice big windows for lots of natural light & W/O to the backyard & patio. The versatility of this room is everything - use it as a recoom/living room to the lower unit, or perhaps have an at-home business or use it for personal use like maybe an art studio, music room - you decide. The lower unit is complete with its own kitchen & appliances, living/dining room with built-in wall unit, bedroom with double slide French Doors, 3pc bathroom, and its own separate washer & dryer. The big fenced yrd with patio & awning has the ability to open up a double-wide gate for easy access, and at the end of the yard is a convenient storage shelter dome. Take a few steps to the end of Waverly Road to access the Iron Horse Trail that leads to Belmont Village & Graffiti Market, where you can shop & eat. Hop on your bike & let the trail take you around town. Walk to Cherry Park & Raddatz Park. Call your REALTOR® today & come take a look! (id:35360)
RE/MAX Twin City Realty Inc.
57 Joseph Trail
Collingwood, Ontario
57 Joseph Trail offers comfort, style, and a low-maintenance lifestyle in one of the area's most desirable communities. Located in the sought-after Tanglewood community, this sun-filled 4-bedroom end-unit townhouse offers the ideal blend of comfort and convenience in the heart of Collingwood's vibrant four-season playground - whether you're looking for a family home, weekend retreat, or year-round residence. This home features a bright, open-concept main floor where the kitchen, dining, and living areas flow seamlessly together - bathed in natural light from large windows. Step out to the back deck to enjoy your morning coffee, summer barbecues, or simply relax while overlooking the nearby outdoor pool. Upstairs, you'll find four spacious bedrooms, including a primary suite complete with a 5-piece ensuite. An unfinished basement provides excellent potential for future customization, while a main floor powder room adds daily functionality. Located directly across from the outdoor pool and just minutes from Blue Mountain, scenic trails, golf, and the shores of Georgian Bay, 57 Joseph Trail offers resort-style living with the convenience of included snow removal and lawn care. The single-car garage with interior access adds everyday ease. Experience the lifestyle and location that make Tanglewood one of Collingwood's most desirable communities. (id:35360)
Chestnut Park Real Estate
185 Rubys Crescent
Wellington North, Ontario
Discover comfort and style in this beautifully maintained 2+2 bedroom, 3-bathroom raised bungalow, built in 2013 and located in a welcoming, family-oriented neighbourhood. The main floor boasts a bright, open layout with a walkout from the living room to a covered deck perfect for morning coffee or evening entertaining. The main floor living room features a coffered ceiling and views of rolling farmland. The kitchen is both elegant and functional, featuring quartz countertops that continue seamlessly into all bathrooms. The spacious primary bedroom offers a private retreat with a walk-in closet and a luxurious 5-piece en-suite complete with a tiled shower and soaker tub. A second bedroom featuring oversized sill and bookshelf add a touch of character. There is also a 4pc family bathroom on the main floor. A well-designed mudroom on the main floor includes a convenient sink and offers potential for a main floor laundry setup. The fully finished walkout basement expands your living space with a cozy recreation room featuring a striking stone gas fireplace, a walkout to a concrete patio with pergola and a private covered hot tub area with peaceful views of the rolling farmland beyond. The basement also includes a large, dedicated laundry room with plenty of space for storage and organization. There are 2 more bedrooms and a 3rd bathroom in the basement for the expanding family. With an attached double car garage, high-quality finishes, custom landscaping, and thoughtful design throughout, this home blends rural tranquility with everyday convenience. Recent Updates include Carpets (2023 & 2025), Quartz Counters (2024), Washer Dryer (2021), Dishwasher Fridge (2024), Stove (2021), Hot Water Tank (2024). (id:35360)
Coldwell Banker Win Realty
9 Wood Street
Kincardine, Ontario
You couldn't ask for a more unique and picturesque LAKEVIEW location for this well-maintained and updated 4-bed 2-bath cottage with room for the whole family. Cottages in this highly desirable area in the hidden gem that is Inverhuron rarely come available. The uniqueness of the private lot backing onto an expanded sandy beach with a view of the Lake will capture your heart and form the basis for your own cherished memory-making to come. This beloved family cottage is being sold for the first time, fully turn-key and furnished. A major renovation in 2018-2019 includes a sizable addition, metal roof, insulation and siding, flooring, kitchen and bathrooms updates, etc. The extra-wide 96x125 lot allows ample privacy and room for your ideas, and also offering a concrete patio (lakeside) and two ample-sized storage sheds. The extra large sunroom is a fantastic space for additional storage. See floor plan for measurements. Accessible year-round on a municipal road, the cottage could be rendered 4-season by spray foaming the crawlspace if desired! From this location, you are less than 200 meters (approximately a 2 minute walk) to Inverhuron Provincial Park, or directly onto the shores of Lake Huron to enjoy the very best of summer and world class sunsets from a sandy, picture-perfect beach! Bonus: survey (2018) on file, and added peace of mind from a recently completed home inspection report that is available for serious buyers. Take possession as early as July 18th and enjoy your first summer lakeside now! (id:35360)
Royal LePage Exchange Realty Co.
18917 Highway 118
Highlands East, Ontario
Welcome to this charming two-storey brick home, set on 12.8 acres of private countryside just minutes from the friendly community of Wilberforce. Tucked well back from the road, this property offers the peace and privacy of rural living with the convenience of nearby amenities. Inside, you'll find a spacious and timeless layout ready for your vision and updates. A 60' x 32' barn on the property provides plenty of room for storage, hobbies, or small-scale farming. The acreage features a mix of open space and forest, perfect for those who enjoy exploring the outdoors or want room to grow. Located just a short drive from Wilberforce, where you'll find essential amenities including groceries, a public school, library, community centre, and more. Centrally positioned between Haliburton and Bancroft, this home offers easy access to additional services, shopping, and recreational opportunities. Being sold as is, where is, this is a great opportunity for those looking to put down roots in the country and make this property their own. (id:35360)
RE/MAX Professionals North

