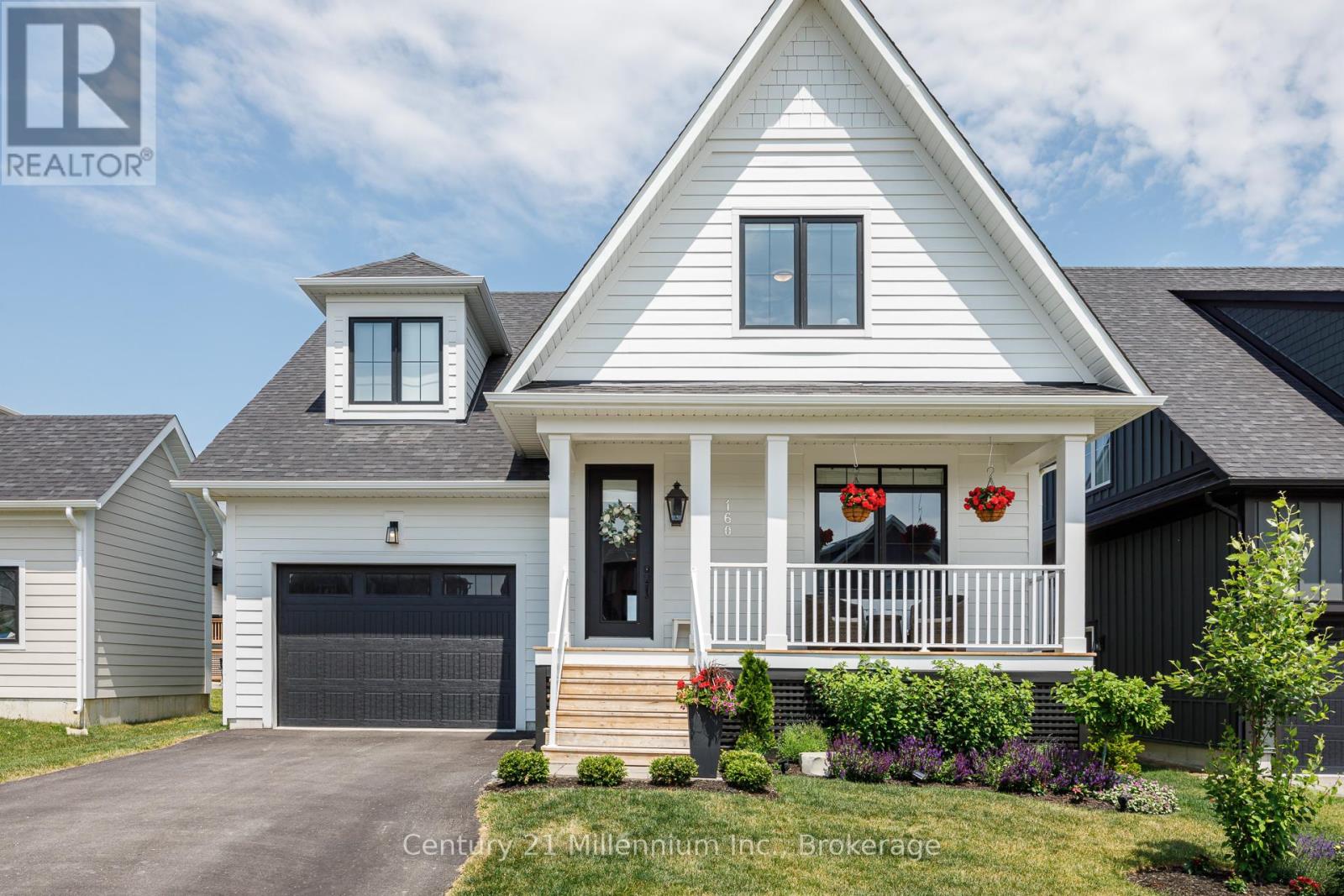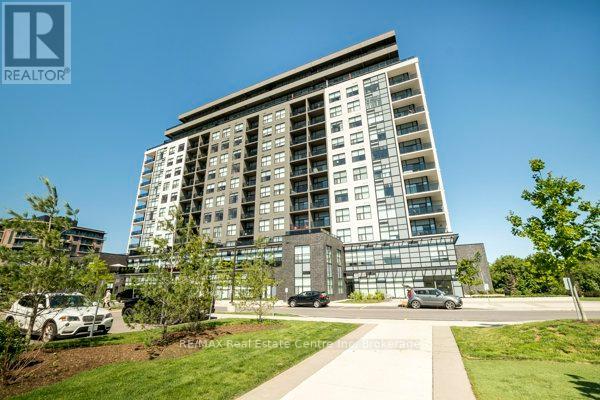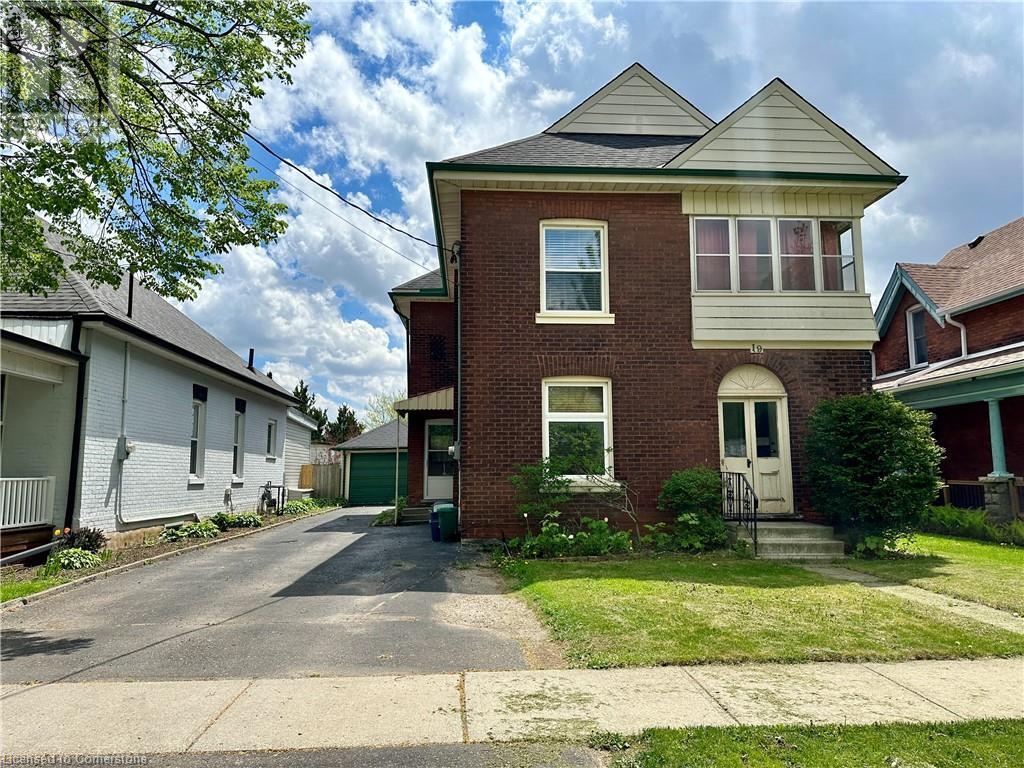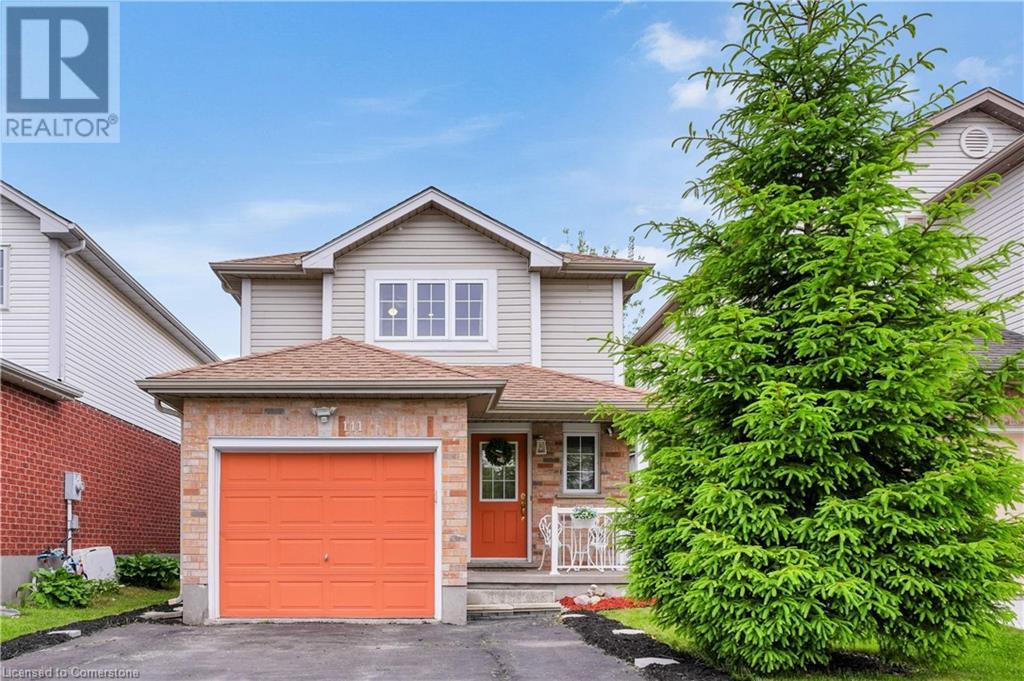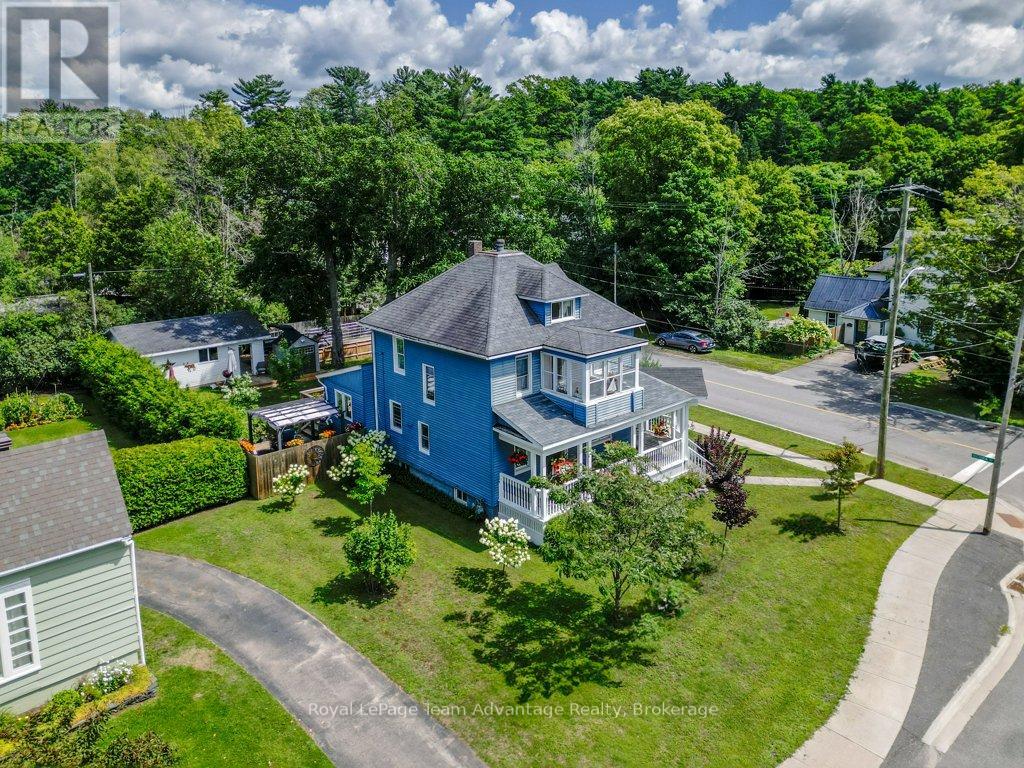160 Sycamore Street
Blue Mountains, Ontario
Welcome to this exceptional executive ski season retreat with breathtaking views of Blue Mountain. This expansive 6-bedroom, 5-bath Beckwith model offers the ultimate in comfort and sophistication for your winter stay. Complete with bespoke feature walls and gorgeous finishes throughout. The chefs kitchen is designed for both function and entertaining, featuring a gas stove, built-in microwave, abundant cabinetry, and a butlers pantry connecting to the elegant dining room perfect for hosting colleagues, family, and après-ski gatherings with the twinkling lights of Blue Mountain as your backdrop. The main-floor primary suite is a private retreat with double closets and a luxurious ensuite boasting double sinks and a glass shower. A practical main-floor laundry room and direct garage access ensure ease after long days on the slopes. Upstairs, discover a second primary suite with its own ensuite, an impressive dormer suite, two additional bedrooms and a full bath to comfortably accommodate guests or extended family. The finished lower level offers a large recreation area for movies or games, an extra bedroom and full bath. Enjoy Windfalls exclusive amenities: year-round heated pool, hot tub, sauna, gym, and community room. Minutes to Blue Mountain Village, this is your perfect Winter escape. October/November available at a monthly rate of $6,500 plus utilities. (id:35360)
Century 21 Millennium Inc.
161 6th Avenue
Hanover, Ontario
This charming 3-bedroom brick bungalow is situated in a well-established area of Hanover, offering a spacious private yard and being within walking distance to local amenities. Step inside to find a bright living room that welcomes you, along with a dining area complete with patio doors that open onto your large, private backyard. The kitchen features quality custom cabinetry. The three bedrooms share a large bathroom on the main floor. You can head to the lower level, where you'll find ample space for family gatherings in both the family room and the recreation room, with a gas fireplace. Additionally, the lower level includes a convenient laundry/utility room and a powder room. Outside, enjoy the large private yard, which features lawn treatment covered for the remainder of the 2025 season. The yard is complemented by a beautifully designed patio, a handy storage shed, and a deep attached garage to meet all your needs. Don't miss out on this excellent opportunity to call this bungalow home! (id:35360)
Royal LePage Rcr Realty
14 Greenlaw Court
Springwater, Ontario
Welcome to 14 Greenlaw Court a beautiful blank slate nestled in the quiet, tree-lined charm of Hillsdale. Set on a generous lot that offers both space and serenity, this property backs onto lush greenery, creating a peaceful, natural retreat right in your own backyard. Whether you're dreaming of a cozy country escape or a stylish custom home, MG Homes is ready to bring your vision to life with quality craftsmanship and thoughtful design. Just 15 to 20 minutes from Barrie and Midland, this location offers the perfect balance of privacy and convenience. At 14 Greenlaw Court, you're not just building a house you're creating a lifestyle. Image is for Concept Purposes Only. Build-to-Suit Options available. (id:35360)
Century 21 B.j. Roth Realty Ltd.
13 Greenlaw Court Court
Springwater, Ontario
Welcome to 13 Greenlaw Court where quiet charm and natural beauty set the stage for your custom dream home. Perfectly positioned on a generous lot in the sought-after Hillsdale community, this property backs onto mature trees, offering a peaceful, picturesque backdrop and a true sense of seclusion. Whether you're craving space to unwind or a sanctuary to grow, this is the kind of place where life slows down and memories are made. With MG Homes as your builder, you'll have the freedom to craft a home that reflects your unique vision and lifestyle. Just 15 to 20 minutes from Barrie and Midland, yet worlds away in feel, this is where your next chapter begins. Image is for Concept Purposes Only. Build-to-Suit Options available. (id:35360)
Century 21 B.j. Roth Realty Ltd.
698 15th Street Close
Hanover, Ontario
Ideal family home situated on a quiet cul-de-sac, complete with a generously sized fenced yard, patio, gazebo, and tons of room for children and animals to play. As you step inside, a spacious foyer welcomes you, offering access to both the attached garage and the awesome backyard. On the main floor, you'll find an inviting living room, an eat-in kitchen, complete with appliances. There is a separate dining area, along with three bedrooms and a newly renovated bathroom to complete the main floor. The lower level features a walkout to the backyard from the large recreation room that comes with a cozy gas fireplace, a bathroom, an additional bedroom that can serve as a guest room, home office, or even an in-law suite. With plenty of storage space and a convenient laundry room, this level is where you'll want to spend time. There is an attached garage and ample parking for friends and family to visit. This convenient area of town is close to shopping, schools, a park, soccer field and trails. Now that summer is here, it's time to start your search so that you can call this house home for the fall and your children can walk happily back to school! (id:35360)
Royal LePage Rcr Realty
414 - 1878 Gordon Street
Guelph, Ontario
Welcome to Gordon Square, Guelph's Premium condo living experience. This 1 bedroom, 1 bathroom suite has many luxury finishes including vinyl and ceramic flooring through out, a beautiful white kitchen with granite counter tops and a breakfast bar. The kitchen is open to the living room with an electric fireplace and sliding doors out to the private balcony. The bedroom is can comfortable accommodate a queen sized bed. There is in-suite laundry. The building has fabulous amenities including a golf simulator, fitness room, 13th floor lounge with a pool table and bar. Its prime location in Guelph's sought-after south end is within walking distance to multiple grocery stores, many restaurants, cinema, LCBO, library, medical offices and much more. Easily access the 401 and just a 15 minute drive to Guelph's downtown. Units in this building lease quickly! Possible June move in date. Prospective tenants to provide executed application, job letter and credit check. (id:35360)
RE/MAX Real Estate Centre Inc
120 - 184 Snowbridge Way
Blue Mountains, Ontario
Discover the ultimate mountain living experience in this remarkable ground floor 2-bedroom, 2-bathroom property located in the highly sought-after Snowbridge community. Boasting a bright prime ground floor, this property offers the unique benefit of allowing short-term rentals, making it an excellent investment opportunity. Steps away from the pool and the nearby bus shuttle for quick access to the ski hills are a game-changer, eliminating the hassles of parking and ensuring a stress-free experience for you and your family. Situated against the stunning backdrop of the Monterra Golf Course, you'll enjoy a tranquil, country-like setting within this community. Snowbridge combines the best of both worlds, with peaceful living and immediate access to the bustling hub of the Blue Mountains. Beyond the boundaries of this idyllic property, you'll find yourself close to the heart of the Village at Blue Mountain, a vibrant center brimming with shops, restaurants, and year-round events. Outdoor enthusiasts can revel in the countless recreational opportunities, from skiing and snowboarding to hiking and golfing. For those who appreciate the beauty of nature, the shores of Georgian Bay and its picturesque beaches are within easy reach. Don't let this opportunity pass you by, make this ground-floor unit in Snowbridge your own, and unlock the potential for unforgettable experiences in the Blue Mountains. Whether you seek a personal retreat, a savvy investment, or a combination, this property offers the perfect blend of comfort, convenience, and four-season adventure. Seize your place in this enchanting mountain community. Your mountain lifestyle begins here. Tankless water heater owned, California shutters, and new appliances. 0.5% BMVA Entry fee on closing, BMVA annual dues of $0.25 per sq. ft. paid quarterly. Residents Association fees for pool and trails -$1,418.40/ yr. HST may be applicable or become a HST registrant and defer the HST. (id:35360)
Century 21 Millennium Inc.
19 Brighton Avenue
Brantford, Ontario
Investor Alert! Discover this legal non-conforming duplex nestled in Brantford's Eagle Place neighborhood. Set on a spacious 41x132 ft lot, this property has two distinct units, each with its own entrance and separate hydro meters. Unit 1 features two bedrooms, a versatile den, and two private entrances, offering flexibility for tenants or homeowners. Unit 2 comprises two bedrooms, a den, and a sunroom, perfect for relaxation or additional living space. Both units come complete with appliances and owned water heaters. The property's exterior includes a detached garage and a driveway accommodating up to four vehicles, providing ample parking for both units. Recent updates include replaced windows, enhancing energy efficiency and comfort. Located just minutes from downtown Brantford, residents will appreciate proximity to amenities, schools, and public transit. With both units vacant, this estate sale offers immediate rental potential, with projected monthly rental income starting at $3,600. Don't miss this exceptional opportunity to invest in a property that combines functionality and income potential. (id:35360)
RE/MAX Twin City Realty Inc. Brokerage-2
141 Wilderness Drive
Kitchener, Ontario
Minutes to Sunrise Center Shopping & Restaurants, 2 Hwy 8 exits, 2 Schools, Playgrounds, a Bus Route (GRT), between two Community Centers (yes, two) and much more! Welcome to the neighbourhood! With 3-bedrooms, 2-1/2 bathrooms, carpet free, 1-car garage, private yard with deck & shed, and finished basement; this one checks all the boxes! Recent upgrades include: modern finished basement with tons of built in storage; kitchen & bathroom counters & floors; and water softener. Pot lights through the main floor, basement & primary bedroom plus chandeliers & lots of west facing rear windows make for bright and cheerful living spaces. Primary Bedroom features walk-in closet, and extra insulation added to the garage and porch ceilings add coziness to the primary bedroom. At the end of a day, enjoy a cup of tea on the front porch or a family gathering on the private back deck. Store all your lawn tools in the garden shed. Are you looking for a family home in the Activa / Sunrise area? Be sure to book a private showing! (id:35360)
RE/MAX Solid Gold Realty (Ii) Ltd.
8 Dolomiti Court
Hamilton, Ontario
Modern Detached 4-Brs Home With Double Car Garage In Upper Stoney Creek Area.Stainless Steel Appliances. Close To Highways. Close To Schools And Parks. Walking Distance To All Shopping Amenities & Public Transit. Upgraded 9'Ceiling On Main Floor. All Rooms Very Spacious In Size. (id:35360)
Royal Canadian Realty
2215 Herrgott Road
St. Clements, Ontario
Beautiful Scenic 3.99-Acre Property Just Minutes from Waterloo. Welcome to your own private retreat! This stunning 4-bedroom, all-brick bungalow is nestled on a partly wooded 3.99 acre lot, featuring your very own private pond with massive exposed aggregate pad and built in firepit, perfect for a relaxing evening by the fire with friends and family. This property also offers two large shops-ideal for car enthusiasts or all your toys, hobbies, or extra storage needs. Step inside to a bright, skylit kitchen that boasts an oversized island, granite countertops, and plenty of space for entertaining. The spacious family room features large lookout windows that frame peaceful views of the natural surroundings-perfect for relaxing or hosting guests. Enjoy the convenience of main floor laundry, a dedicated home office, and a well-designed layout that combines function with comfort. The walk-out basement adds even more living space with 2 additional bedrooms, a full bath, and a massive finished rec room-ideal for a home theatre, gym, or games room. This rare country gem offers the tranquility of nature with the convenience of being just minutes from Waterloo. Don't miss your chance to own this slice of paradise! (id:35360)
RE/MAX Solid Gold Realty (Ii) Ltd.
55 Waubeek Street
Parry Sound, Ontario
Charming 4-Bedroom Home in the Heart of Parry Sound - 2,068 Sq Ft + Bonus Space - Welcome to this well-maintained and move-in-ready 4-bedroom, 2-bathroom home offering 2,068 sq ft of comfortable living space. The finished walk-up attic provides a flexible bonus area, ideal for a home office, playroom or creative space. A full basement adds even more potential, with plenty of room for storage, hobbies or future development. Set on a prime corner lot, this home is perfectly located just a short walk to the town beach, playground, walking trails and essential amenities. Step outside into your private, fenced yard, complete with mature trees, established gardens, a peaceful patio and newer decking. It's a perfect spot to unwind, garden or entertain guests. Additional features include a detached 1.5-car garage, two driveways for ample parking, and a great mix of original charm with thoughtful modern updates throughout. If you're looking for a spacious, character-filled home in a central Parry Sound location, this one offers comfort, convenience and room to grow, inside and out. (id:35360)
Royal LePage Team Advantage Realty

