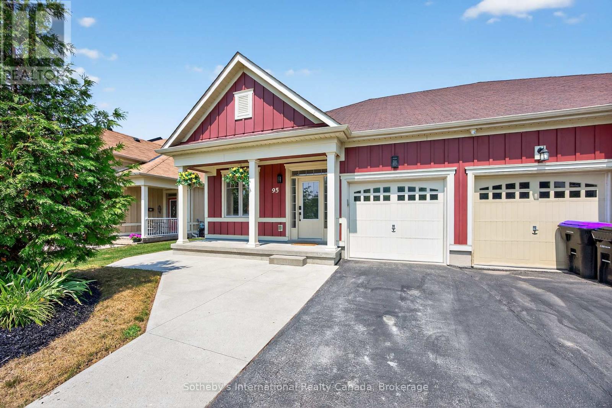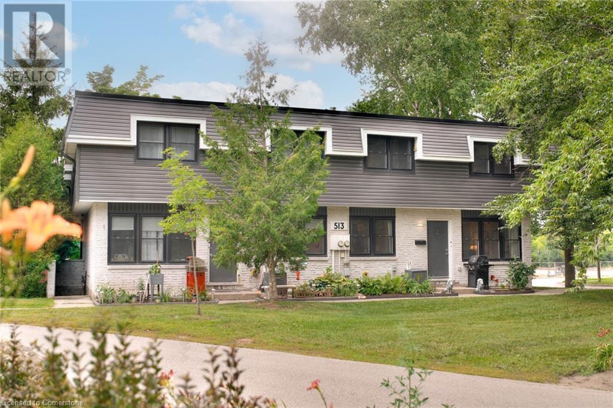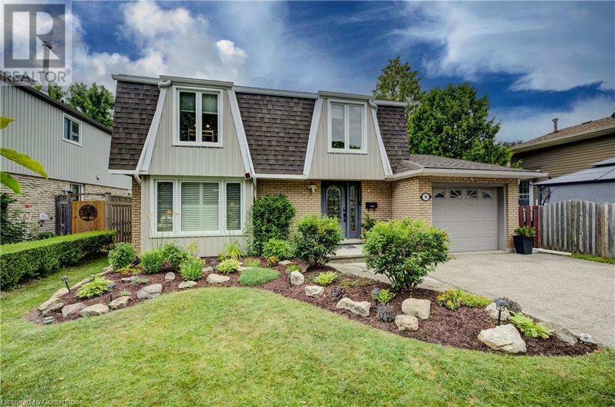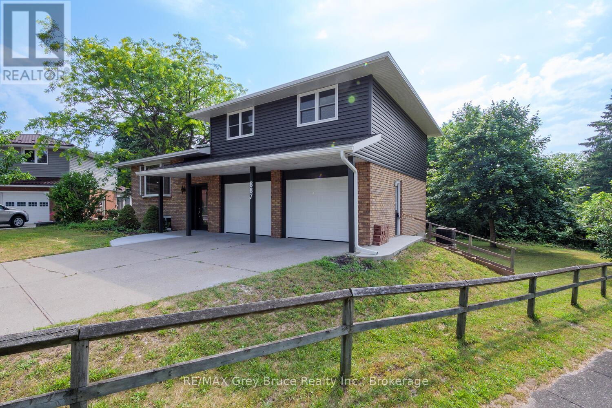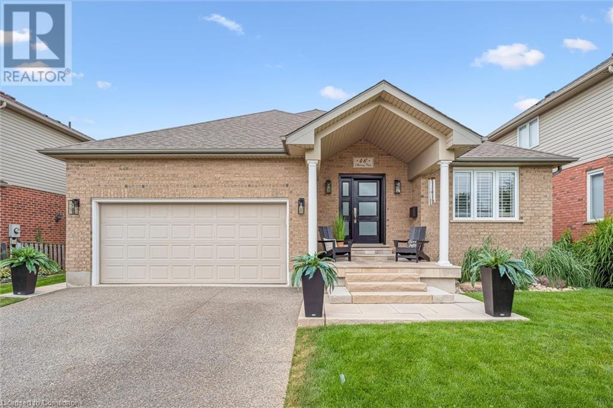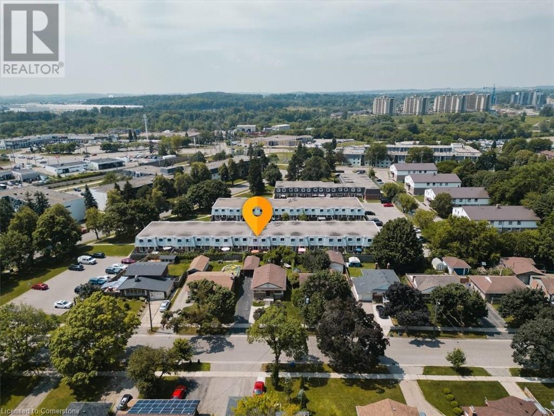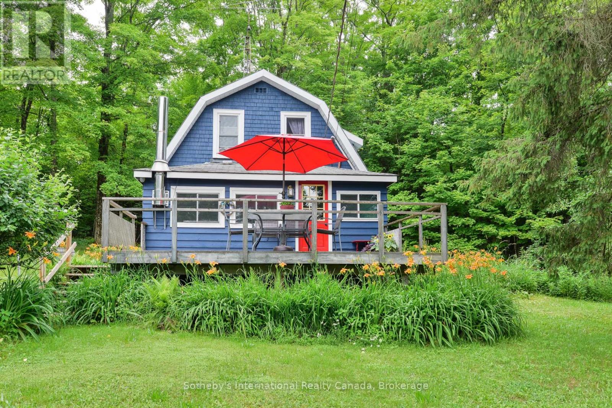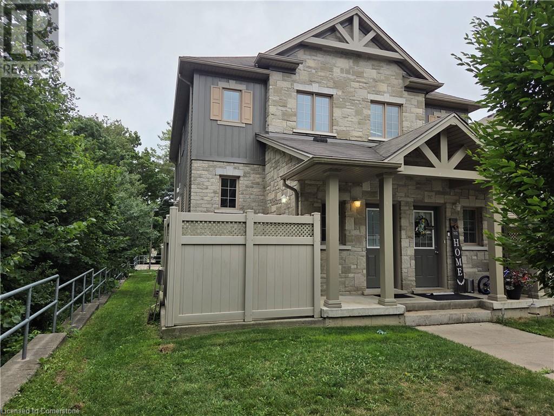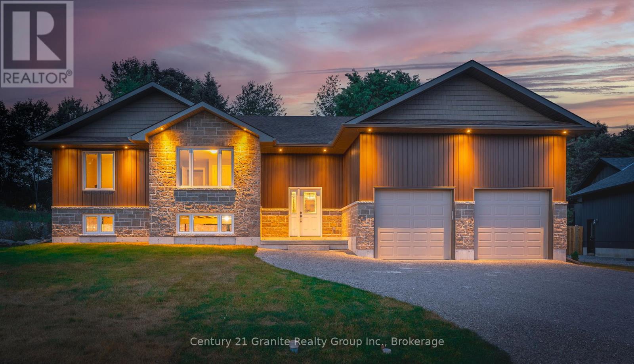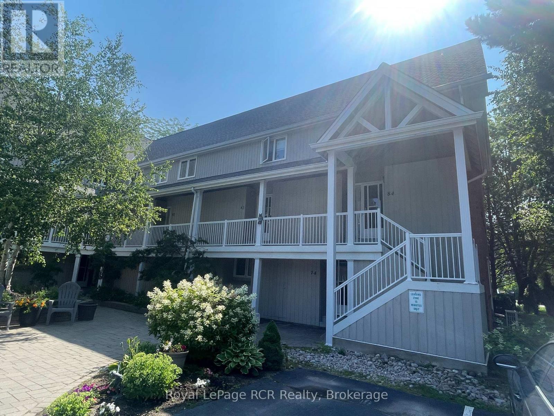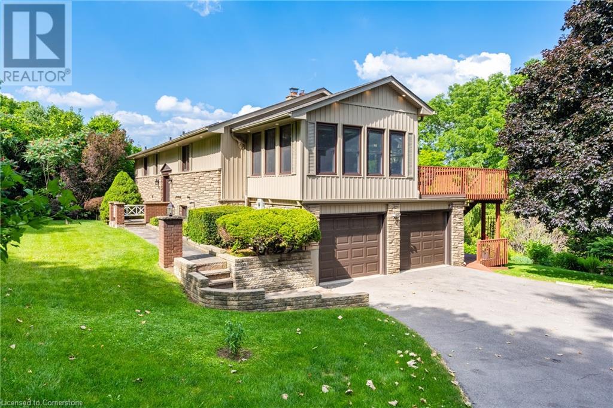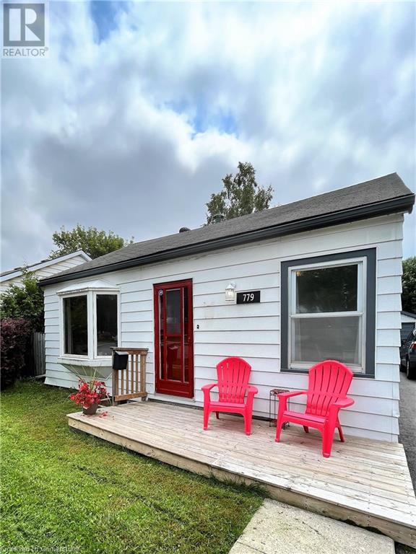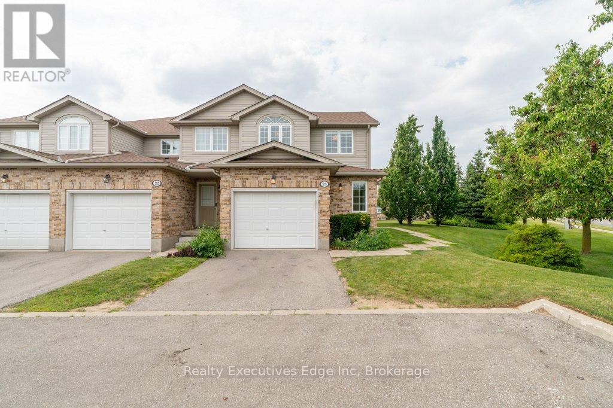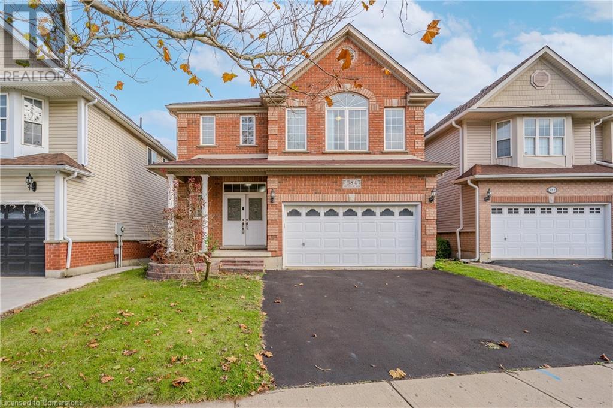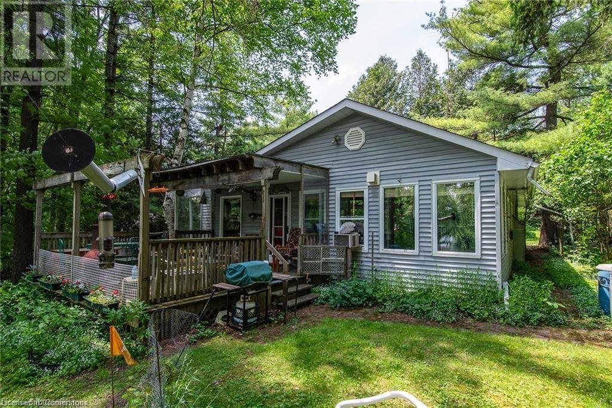176 Coghill Place Unit# A
Waterloo, Ontario
By Appointment Only – Don’t Miss This One! Tucked away on a quiet crescent in desirable Lakeshore, 176A Coghill Place offers space, style, and unbeatable value! This spacious 4-level backsplit FREEHOLD semi is set on a rare pie-shaped lot and loaded with updates, making it the perfect place to call home. The open-concept main floor is bright and inviting, featuring a large kitchen island with a granite countertop, cooktop, breakfast bar, and a walkout to a private deck that overlooks the fully fenced yard — complete with a double garden shed and tons of room to play, garden, or entertain. Inside, you’ll find 3+1 bedrooms (or 3 plus an ideal home office), two full bathrooms, and plenty of living space for the whole family. The finished lower-level family room features a cozy fireplace, and there's even a separate games room — perfect for kids, movie nights, or hosting friends. Major updates include the roof, floors, windows, and doors (all 2008), patio door (2020), furnace and AC (2019), and the main bath (2008), offering peace of mind and comfort for years to come. With parking for three vehicles and a flexible layout, this home has something for everyone. Located just steps from Optimist Park and playground, and within walking distance to the LRT, groceries, shopping, gym, farmers market, pharmacy, bank, and Tim Hortons — this is city living with a neighbourhood feel. Make 176A Coghill Place your next address — book your showing today! (id:35360)
RE/MAX Real Estate Centre Inc.
21 Grandview Road
Tay, Ontario
Looking for the perfect little affordable home or cottage? Look no further than this quaint and cozy 3 bedroom retreat across from Georgian Bay and minutes from all amenities! This place is bursting with character and is move-in ready, leaving you nothing to do but add your personal touches! Backing onto greenspace and minutes from a great little public beach, marinas and a quick drive into Midland to stock up on all amenities. It's perfect so book your private viewing today. (id:35360)
RE/MAX Georgian Bay Realty Ltd
95 Wally Drive
Wasaga Beach, Ontario
Beautifully finished freehold semi-detached home in Wasaga Beach offering 2 bedrooms and 2 bathrooms and attached garage! Neutrally painted throughout with 9' ceilings and a spacious kitchen featuring an abundance of cabinetry, a quartz breakfast bar, tiled backsplash, stainless steel appliances and doors leading to a private fenced yard with patio area and shed. The living area features a gas f/p and lots of natural light. The primary suite has 11' vaulted ceilings, an ensuite with shower and walk in closet and the guest bedroom is a great size and has access to a full bathroom. Attached single car garage with inside entry and driveway parking for 2 cars. Hot water is on demand! Located minutes from the beach, shops, restuarants and community centre. Ideal empty nester/retirees home or a weekend getaway for the family and no condo fees!! (id:35360)
Sotheby's International Realty Canada
433 Dumfries Avenue
Kitchener, Ontario
Location, location! Prime East Ward Location! A fabulous opportunity to acquire one of the largest bungalows on the street with a double-car garage! Just freshly painted top to bottom in warm, earthy colors of pale oak! Beautifully renovated main bath features a walk-in shower with a glass enclosure. You can almost smell the apple pie baking in this kitchen, with its old-world charm, bright kitchen with large sun-inviting windows, high-end stainless appliances, and walk-out side door. This home offers endless possibilities for creating your dream space with ample natural light and direct access to the backyard from the living room onto a custom-built deck, great for those weekend BBQs. Just wait till the kids see the backyard, a 130 ft lot! Freshly installed carpeting on the basement stairs in shades of pale oak. For the growing family, we feature parking for 6+ vehicles in the driveway!!! The furnace and central air were updated in 2021!! (id:35360)
RE/MAX Solid Gold Realty (Ii) Ltd.
513 Quiet Place Unit# 2
Waterloo, Ontario
Welcome to 2-513 Quiet Place — a charming, beautifully maintained townhome tucked into a peaceful enclave surrounded by mature trees in Waterloo’s desirable Lakeshore South neighbourhood. This charming home impresses with its stylish two-tone exterior, black-trimmed windows, and cozy front garden. Inside, a bright foyer with updated flooring opens into a spacious living room, where warm tones and an oversized front window create a welcoming atmosphere. The open-concept layout is perfect for both entertaining and everyday living. The updated kitchen features modern cabinetry, tile backsplash, stainless steel appliances, and generous prep space, with a sunny dining area overlooking the front garden. Upstairs, you’ll find three spacious bedrooms and a beautifully renovated bathroom with sleek finishes, a modern vanity, and a tiled glass-enclosed shower. The primary bedroom boasts double windows and a large closet, while the other bedrooms offer great flexibility for family, guests, or a home office. The finished basement offers a private side entrance, a large rec room, full 4-piece bathroom with a deep soaker tub, and ample storage — perfect for extended family, guests, or future in-law potential. Recent updates include a new roof (2021), furnace/AC (2015), HWT (2015), windows (2015), and siding (2015). Located just steps from the Albert McCormick Community Centre, shopping, cafés, two public schools, and minutes walking distance to the LRT station and nearby parks—offering the perfect blend of convenience and community charm. Condo fees include water, snow removal, landscaping, garbage removal, parking, and building maintenance for stress-free living. (id:35360)
Keller Williams Innovation Realty
96 Manor Drive
Kitchener, Ontario
Welcome to this AAAA+ gem of a 3-bedroom detached home in a quiet, family-friendly neighbourhood—just minutes to Chicopee Ski Hill, walking trails, great schools, parks, shopping, and with quick access to the Expressway and 401! This beautifully maintained home has been thoughtfully updated over the years, including furnace (2016), AC (2015), windows (2017), upstairs bathroom (2018), and main floor flooring (2020). The stunning kitchen, renovated in 2021, features quartz counters, a granite sink, stainless steel appliances (2021), a pantry, and sleek finishes—truly a showstopper! Walk out from the dinette to your private, fully fenced backyard complete with a new patio (2024), new gates (2024), pergola-covered deck, and a resin garden shed (2022). The main floor is carpet-free, and the upper level showcases rich hardwood flooring. You’ll love the bright, bay-windowed living room, spacious bedrooms, and cozy finished basement with a gas fireplace and plenty of storage. Extras include California shutters, a single garage with a double-wide driveway, gutter guards, and a security camera and a video doorbell. Located just minutes to Freeport Hospital and all amenities, this home is truly move-in ready and shines in every way. Don’t miss it—book your showing today! (id:35360)
RE/MAX Real Estate Centre Inc.
887 Nodwell Court E
Saugeen Shores, Ontario
Fully renovated from top to bottom, this 3+1 bedroom side-split home with double garage offers approximately 1,870 sq. ft. of finished living space and is perfectly located on a quiet court in a highly desirable neighborhood. The home features a brand-new kitchen, two updated bathrooms, engineered hardwood, new carpet and laminate flooring, fresh paint throughout, updated lighting, all new interior and front doors with modern hardware and trim, plus new attic insulation. The insulated double garage includes new overhead doors, and the exterior has been completely refreshed with all-new windows and siding. With two separate basement entrances, there's excellent in-law or multigenerational living potential. Enjoy the best of both worlds peaceful living just steps from Lake Hurons beautiful beaches, scenic parks, trails, and only minutes to shopping, restaurants, and other local amenities. Move-in ready and made for modern family living! (id:35360)
RE/MAX Grey Bruce Realty Inc.
46 Muscovey Drive
Elmira, Ontario
Looking for a tastefully accessible bungalow? Then this could be the one for you! This stunning home backs onto farmland in the desired birdland community of Elmira! Offering 2+2 bed, 3 bath and over 3300 sq ft of living space this home has been upgraded throughout and enjoys so many unique features including a expansive custom zero step ensuite shower. Upon entering this gem, your gaze is instantly drawn to the open concept living room with cathedral ceilings, a gas fireplace and many windows allowing the natural light to fill the space. The newly renovated kitchen is open off the living room offering lots of space and crisp new white quartz countertops and backsplash. This space is great for entertaining and an ideal hub of the home! Found just off the living room is the oversized primary bedroom with large walk-in closet and luxurious ensuite. The main floor is completed by an office/bedroom, 4 piece bath and laundry room with tons of storage and a door right off the double car garage with wheelchair accessible lift. The fully finished basement has a stair lift if needed, extra wide stairs and comes complete with 2 bedrooms enjoying large windows, a 4 piece bathroom, huge storage room which could easily be another bedroom and a large rec room. Enjoy campfires and the sunset in your west facing private fenced backyard, featuring a new concrete patio, wood deck with ramp, storage shed and mature tree. Upgrades include furnace and A/C (2021) Kitchen island, flooring, countertops, lighting and backsplash (2021), roof (2021), air exchanger (2025), Appliances in kitchen (2021), Front Porch concrete slab and door (2022), Concrete patio including firepit, ramp and accessible shed (2022). If you are looking for that next home where Wheelchair accessibility never looked so good, or simply a great space for your family, this could be the one for you! (id:35360)
Royal LePage Wolle Realty
300 Traynor Avenue Unit# 14
Kitchener, Ontario
Welcome to this well-maintained 2-bedroom, 2-bathroom condo offering a bright, open-concept layout over two levels, perfect for comfortable and convenient living. The main floor features a carpet-free design, a cozy living room, a separate dining area, and a functional galley-style kitchen. Upstairs, you’ll find a generously sized primary bedroom and a full bathroom. The fully finished basement expands your living space with a large rec room and a 3-piece bathroom, ideal for relaxing, entertaining, or working from home. Enjoy outdoor living with your own private, fully fenced backyard patio. This unit includes 1 owned parking spot and access to visitor parking. Located close to all amenities: Fairview Mall, ION light rail, public transit, shopping, and schools, with quick access to Hwy 401, Hwy 8, and Hwy 85. Recently freshly painted and move-in ready! (id:35360)
Exp Realty
1079 Hewlitt Road S
Muskoka Lakes, Ontario
Nestled in a peaceful, rural setting in Milford Bay, this charming home offers the perfect balance of tranquility and convenience while presenting an opportunity to update as you see fit. This home features a spacious living area with a cozy interior, ideal for relaxation or entertaining and a solid front deck great for hosting and enjoying your morning coffee in peace. Beautiful exterior with a steel roof and a well-maintained yard with a beautiful forest surrounding the home while offering a 2-car garage for convenient parking and miscellaneous storage. This address provides a solid opportunity for first-time buyers or retirees seeking a serene retreat. Nearby attractions: Huckleberry Rock Lookout, Milford Bay Manor for golf, and conveniently located outside of Bracebridge, and a 10-minute drive to Port Carling for shopping and dining. Located minutes from essential amenities, this property promises a peaceful lifestyle with modern comforts. Don't hesitate to schedule your viewing today! (id:35360)
Sotheby's International Realty Canada
931 Glasgow Street Unit# 7b
Kitchener, Ontario
Bright & Beautifully Updated 3-Bed, 2-Bath Townhouse! Welcome Home! Discover the perfect blend of comfort, style, and convenience in this spacious, move-in ready townhouse, ideally located in a highly desirable neighbourhood close to the green space of the complex. Main Floor Highlights: Sun-filled living and dining area with abundant natural light Refreshed kitchen with new countertops Walkout to a large private Patio area—perfect for relaxing or entertaining guests Upstairs: Three generously sized bedrooms Well-appointed main bath Ideal for families, professionals, or anyone seeking comfort and space Recent Updates & Features: Brand-new AC system installed in 2023 New water softener installed in 2023 New countertops in the kitchen and bathrooms Freshly painted interior throughout Brand-new carpet flooring in all living areas Prime Location: Enjoy the perfect balance of tranquility and accessibility—just minutes from top-rated schools, major universities, shopping centres, parks, and recreation facilities. (id:35360)
Makey Real Estate Inc.
7 Marluc Avenue
Minden Hills, Ontario
Stunning New Build in Minden's Most Prestigious Subdivision! From the moment you arrive, this impressive 1,610 sq ft raised bungalow commands attention with its grand height and spacious design in one of Minden's most desirable neighbourhoods. Inside, natural light floods every room, showcasing beautiful views from every window and creating a warm, inviting atmosphere. The open-concept main floor features a modern kitchen with ample storage and prep space flowing into dining and living areas, ideal for family life and entertaining. A convenient main floor laundry closet adds to the functional layout. The spacious primary bedroom includes a walk-in closet and private 3-piece ensuite. Two more bedrooms and a full 4-piece bath complete the main level. The full unfinished basement, roughed in for a bathroom and filled with natural light, offers endless potential. Step outside to the 18 x 12 deck (ready by early August) overlooking a large, partially fenced lot with mature trees and a charming rock wall. Additional features include propane forced air heat with HRV, municipal water and sewer, vinyl plank flooring, a 200-amp panel, and a 7-Year Tarion Warranty. Just minutes from downtown Minden, the Gull River, trails, and Minden Arena, this move-in ready home offers rare value in a sought-after location. (id:35360)
Century 21 Granite Realty Group Inc.
84 - 16 Rambling Way
Collingwood, Ontario
SEASONAL or ANNUAL rental - Available August 1st - Fully furnished 2 bedroom, 2 bath end unit at Rupert Landing in Collingwood, a Waterfront Community with a recreation Centre that offers an indoor pool, hot tub, sauna, gym, racket ball/basketball court and outside, kids playground, shuffleboard, tennis and pickleball courts all sitting at the edge of Georgian Bay. Only minutes to skiing or golf and an easy walk to the trail and waterfront. Features include a gas fireplace, heated floors in the open kitchen & entrance, private deck with BBQ. Large master bdrm has a king bed, private deck & semi-ensuite bath. The 2nd bdrm has a queen bed. Bell Fibe internet and cable are available. A hypoallergenic pet is considered. Utilities are in addition to rent, and tenant liability insurance is a must. Seasonal lease requires payment upfront and a deposit for damage, utilities and cleaning. Annual Lease requires first and last months' rent. Send your application with references today! (id:35360)
Royal LePage Rcr Realty
307 - 25 Meadow Lane
Barrie, Ontario
*OPEN HOUSE SATURDAY 19TH 1-3* Welcome Home to 25 Meadow Lane Unit 307! This move-in ready bright and spacious 2-bedroom condo, offers a functional layout perfect for comfortable living. The open-concept living and dining area provides a seamless flow, ideal for entertaining or relaxing. Large primary bedroom with a generously sized second bedroom. Laminate flooring throughout unit. Walk-Out of the kitchen to a exclusive open balcony where BBQs and furniture are permitted. The condo fee includes access to many amenities such as a pool, sauna, tennis court and excercise room. Conveniently located close to public transit, HWY 400, shopping and more. Additional Parking Spaces can be rented. (id:35360)
RE/MAX By The Bay Brokerage
400 Shallmar Court
Waterloo, Ontario
Open house Saturday July 19th 2-4pm. Nestled on a sought-after treed court in this quiet Waterloo neighborhood, this beautifully maintained 4 bedroom home is move-in-ready leaving you time to enjoy the beautiful backyard! Situated on a quiet court with direct walkway access to Lexington Park, it provides an ideal setting for families and nature enthusiasts alike. Step inside to discover a spacious layout featuring four generous bedrooms, a formal dining room, and both a cozy family room and an inviting living room—perfect for entertaining and everyday living. The recently renovated kitchen boasts timeless white shaker cabinetry, gleaming granite countertops, and modern finishes that will inspire your culinary adventures. The family room has been thoughtfully updated with luxury vinyl plank flooring, pot lighting, and a warm gas fireplace, creating a comfortable space for relaxation. Sliding doors lead to a private deck complete with a gazebo, offering a serene retreat for outdoor gatherings. The backyard is a true highlight, enveloped by mature trees that provide exceptional privacy and a picturesque backdrop. It's a peaceful oasis where you can unwind and enjoy. Additional features include a finished basement, providing extra living space for a home office, gym, or recreation area. Don't miss the opportunity to make this exceptional property your new home. (id:35360)
Royal LePage Wolle Realty
1023 West River Road
Cambridge, Ontario
Welcome to 1023 West River Road. LOCATION...LOCATION...LOCATION This lovely home is situated on 1.2 acres of gorgeous land, backing onto greenspace, over looking the Grand River. Immerse yourself in the tranquil beauty of nature while just moments from shops, restaurants and schools. Outdoor enthusiasts will love the forested trails and access along the river. Great for canoeing and fishing. This lovely home has a great unique layout and design with spacious rooms and wall to wall windows capturing spectacular views of the property of lush greenery and the river (in the Winter). An amazing spring fed pond that has Coi fish. Its perfect for playing hockey and ice skating. The grounds are beautiful with mature trees and easy to maintain perennials. This raised bungalow is designed for adult living and entertaining with primary bedroom suite separate from the other bedrooms. The living room/great room features vaulted ceilings, hardwood floors and floor to ceiling stone fireplace. The large dining room also has vaulted ceilings and massive windows capturing the stunning views. The sunroom off the eat-in kitchens is a great space with pegged oak floors and windows all around. The primary bedroom has a nice sized walk in closet, sliders to a small private deck and a newly renovated 5 piece ensuite, that features double sinks, soaker tub and separate walk-in shower. The lower level is a walk-out basement, so its nice and bright. It doesn't feel like you're in a basement. Sliders to a deck from the recreation room, which has a gas fireplace. There are 2 spacious bedroom (ideal for teenagers and or guests) both with large windows and nice sized closets. Updated lower level 3 piece bathroom. The garage is an oversized 2 car garage with inside entry. Lots of parking too. Updates: roof shingles 2020, siding 2020, eaves troughs 2020, front door 2020; Gas forced air furnace 2020, central air 2020; water heater (2020); water softener (1 year). Book your showing today. (id:35360)
RE/MAX Real Estate Centre Inc. Brokerage-3
RE/MAX Real Estate Centre Inc.
779 New Romaine Street
Peterborough, Ontario
Don't judge a book from its cover! Cozy, but much larger then it looks from the curb. Nearly 2000 square feet of finished living space well laid out over two floors. Affordable, single family, freehold, home for sale with detached garage, front deck, covered back porch off the kitchen, finished basement and fully fenced yard. Centrally located in Peterborough close to schools, parks and amenities. Two large bedrooms plus an office/den space and living room up, one bedroom with egress window, three piece bathroom and large rec-room with gas fireplace down. Cottage like outdoor living space off the kitchen ideal for BBQ, relaxing, watching pets and kids and entertaining. Shed and garage too with 240 v power. Hardwood and ceramic throughout the main floor with unique, details that will impress :) Large newer windows, including bay window in the living room, lots of natural light. Updated bathrooms and kitchen in 2008. Amazing crown molding's. Basement includes a third bedroom with egress window and cheater ensuite bath, a large rec-room with gas fireplace that could also be used as a fourth bedroom, (just add Ikea Pax wardrobe and a barn door for a wall). Bonus office/exercise room with tile floor as well that would make a great eat-in kitchen. Walk out to rear porch from the kitchen. New garage shingles, egress window, and driveway in 2020. Appliances included. Flexible closing. offers scheduled to be reviewed Thursday July 24th at 4PM, seller open to offers at anytime. (id:35360)
RE/MAX Real Estate Centre Inc.
461 Columbia Street W Unit# 49
Waterloo, Ontario
Rare found elegant bungalow/two-storey condo as your next dream home. prime location in Waterloo's Beechwood neighborhoodClean and well maintained. Perfect for single families, multi-generational living, or downsizers, minutes to universities, shopping centers, public library, trails, the Laurel Creek Reservoir, COSTCO, hospitals, and YMCA. living room has vaulted ceilings, large windows, and abundant natural sunlight. two spacious bedrooms on main floor, large master bedroom has suite and walk in closet. Second floor offers extra bedroom, a bathroom, and a versatile loft-like space, perfect for relaxing or working from home. The finished basement has recreation room, den, a cozy gas fireplace, and a 2-piece bathroom. main floor laundry for your convenience.Detached double garage, and a very private cozy back yard for your family's quite enjoyment. this home won't last long. (id:35360)
Green City Realty Inc.
201 - 1878 Gordon Street
Guelph, Ontario
A Truly Special Offering Like No Other This exceptional suite combines thoughtful design with luxurious upgrades, making it a rare find. The Sellers carefully selected an outstanding floor plan and enhanced it with elegant features throughout. This spacious two-bedroom, two-bath plus den home showcases hardwood floors and crown molding, a chef-inspired kitchen with top-of-the-line Fisher & Paykel appliances, and a stunning custom-built credenza with a wine fridge. Every closet is outfitted with professional organizers (Closets By Design), ensuring ease and functionality in daily living. A full list of upgrades is available upon request. The crown jewel? A spectacular 355 sq. ft. terrace, your private outdoor retreat. Imagine unwinding with a good book, hosting a BBQ, or gathering around a cozy fire table with friends. Additional highlights include two storage lockers (one conveniently located beside the suite), an owned parking space with EV charger, and an array of premium building amenities: a state-of-the-art gym, golf simulator, guest suite, bike storage, and a breathtaking rooftop lounge with games room, bar area, and wrap-around balcony offering panoramic views. Ideally situated just minutes from shopping, dining, entertainment, and public transit, with quick access to the 401, this residence is perfect for downsizers, professionals, and lock-and-go travelers seeking a modern, low-maintenance lifestyle. (id:35360)
Royal LePage Royal City Realty
23 - 210 Dawn Avenue
Guelph, Ontario
Welcome to this beautifully maintained end-unit townhouse offering exceptional natural light and privacy. The open-concept main floor features a modern kitchen and dining area to the right of the entrance, and a spacious living room to the left perfect for entertaining. A convenient 2-piece powder room completes this level.Upstairs, you are first welcomed by a spacious lounge or office area, perfect for reading, studying, or working from home. Beyond that are three generously sized bedrooms, including a bright primary suite with its own ensuite bathroom. The other two bedrooms share a full bath. As an end unit, every bedroom and bathroom features a window or more windows, filling the home with abundant natural light.The fully finished basement, completed with City permit, includes a large recreation room, a private office, and a full 3-piece bathroom ideal for extended family, remote work, or guest space.Located in a prime location, this home is within walking distance to South End shops and restaurants, just minutes to Hwy 6 and Hwy 401, making commuting a breeze. Parking is no issue with two dedicated spots (garage + driveway) and a third parking spot an extra parking spot (R7) separately deeded which is a rare bonus! Rent it out for up to $100/month for extra income or keep it for your own use. Don't miss this move-in-ready gem in a sought-after location! (id:35360)
Realty Executives Edge Inc
204 Mccullough Lake Drive
Chatsworth, Ontario
Lakeside living in the much loved community of McCullough Lake. Just thirty minutes south of Owen Sound, McCullough Lake is a family-friendly setting for both homes and cottages. This property at 204 is a super location for a waterfront home with its position on the most desired side of the lake, its deep lot, sandy beach, and direct water access. The Lake itself is well known for swimming, boating and fishing - and fishing is great right from the end of the dock! You can paddle to the Fish & Wildlife Sanctuary on the north side. And the convenient location only a few minutes from Hwy 6 makes it easy for an active family to reach the amenities of Owen Sound, Williamsford, Markdale and Flesherton including shops, schools, libraries, hospitals, recreation centre, restaurants and theatre. The current buildings, though no longer usable, are testament to the family retreat that flourished here for many years. A wonderful opportunity to embrace Grey County living on the shores of one of its most admired inland lakes. (id:35360)
Exp Realty
30 Mistywood Street
Kitchener, Ontario
Welcome to 30 Mistywood Street — a fully renovated 5-bedroom, 3.5-bathroom smart home nestled on a quiet street in Kitchener’s desirable Doon community. With premium finishes, smart technology, and thoughtful upgrades throughout, this home is truly move-in ready. Located steps from Groh PS, Blair Creek Trail, and only minutes to easy 401 access. From the outside, enjoy impressive curb appeal with a brick and siding exterior, black trim, a covered front porch, and a smart-controlled heated driveway - No more shovelling your driveway in the winter! Inside, the carpet-free layout features new 7mm luxury vinyl plank flooring across the main and upper levels, fresh paint, pot lights, and smart switches throughout. The main floor offers an open-concept kitchen with quartz countertops, modern cabinetry, stainless steel appliances, and a large island. The kitchen flows into a bright dining and living area with built-in ceiling speakers and a warm, welcoming atmosphere. A second main floor laundry hookup adds everyday convenience. Upstairs, you'll find four generous bedrooms and two full bathrooms. The primary suite features bright windows, a large walk-in closet, and a stylish 3-piece ensuite with a walk-in shower. Three additional bedrooms share a sleek 4-piece bathroom. The fully finished basement offers a flexible in-law setup, complete with a large bedroom, a new bathroom, a kitchen, and an open living area — all with in-floor heating for maximum comfort. Step outside to a private, low-maintenance backyard with a new pergola and stamped concrete patio, perfect for entertaining or relaxing outdoors. Additional features include home audio on the main floor (roughed-in upstairs), a double-car garage, and an ideal layout for growing families or multi-generational living. Don’t miss this rare opportunity in one of Kitchener’s most prestigious communities! (id:35360)
Keller Williams Innovation Realty
584 Winterburg Walk
Waterloo, Ontario
NO HOLDING OFFER(S). MOVE-IN READY. Over 3,500 sq ft of comfortable living space with a huge walkout basement. Open concept main floor with 9 feet ceiling. Master chef's kitchen features a large granite island and walk-in pantry. Separate dining room with newly installed modern light fixture. And the great room features a gas fireplace. Breakfast area has sliders open to a sizable deck in fully fenced backyard. The 2nd floor has 4 spacious bedrooms and 2 full baths. Master bedroom features a large walk-in closet and 4pcs en-suite. Laundry room is also on the 2nd floor for your convenience. The walk-out basement offers a large rec-room, a 4th bathroom and a 5th bedroom. Fridge 2024, Some new light fixtures 2024. Backyard patio 2022. Additional insulation 2019. Stove, furnace and newer flooring 2019. Great neighborhood, close to bus route, parks, schools, Costco, and all other amenities including two Universities. (id:35360)
Royal LePage Peaceland Realty
1002 Tenth Street
Belwood, Ontario
Charming Seasonal Waterfront Cottage on Lake Belwood! Huge private lot. Now is the perfect time to buy a cottage at Lake Belwood, one of Ontario's best-kept cottage secrets. Just a short drive from Fergus, Guelph, Kitchener-Waterloo, and the GTA, it offers the charm of lakeside living with city convenience. This 3-bedroom, 1-bathroom cottage overlooks a quiet cove and sits on a large, private lot set back from the road. Enjoy access to boating, fishing, hiking, and more. With Belwood, Fergus, and Elora nearby, local shops and dining are close at hand. Inside, the spacious living room features vaulted ceilings, aluminum windows with lake views, and a cozy propane fireplace. Rustic charm shines through with warm wood panelling. The dining room, complete with a woodstove, overlooks the porch. The kitchen offers ample storage with cupboards and a pantry. The cottage includes 3 bedrooms, a den, a 4-piece bath, attic storage, and is partially furnished for convenience. Step outside to a partly covered deck with views of the lake, surrounded by tall trees and open green space, ideal for BBQs or relaxing with a book. Birdwatchers will enjoy visits from Blue Jays, Hummingbirds, and Cardinals. Foxes are sometimes spotted in the yard. Fishing fans will love the included aluminum boat for casting lines for perch or pike. Hikers can explore the nearby 18-kilometre trail looping around the lake. A private dock extends into the water and includes a paddleboat and rowboat. The lovely cottage gardens feature perennials like Allium, Honeysuckle, Peonies, and Hostas. Additional features include a detached garage with laundry, a covered patio, a large shed/workshop, and a small lakeside boathouse. Located on GRCA-leased land with flexible seasonal use. Discover peaceful, playful lakeside living at Belwood Lake. (id:35360)
RE/MAX Twin City Realty Inc.



