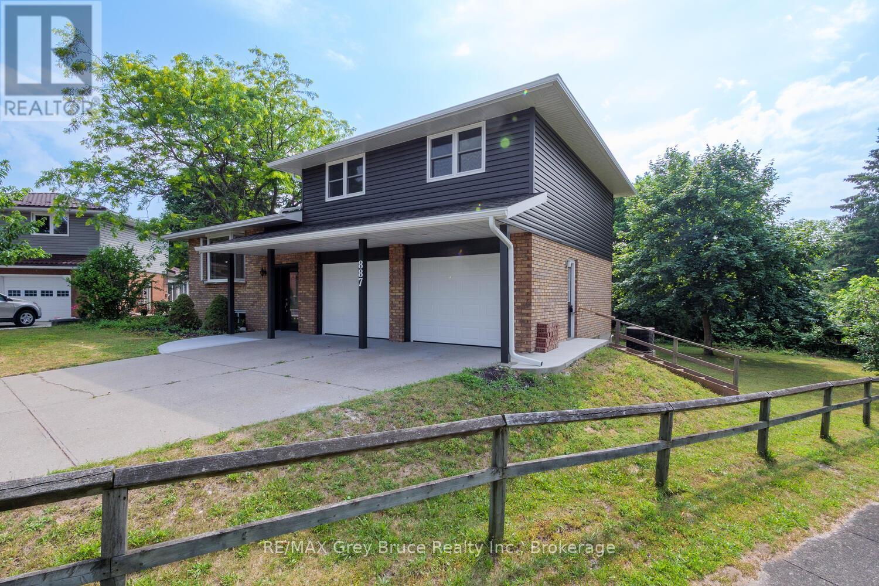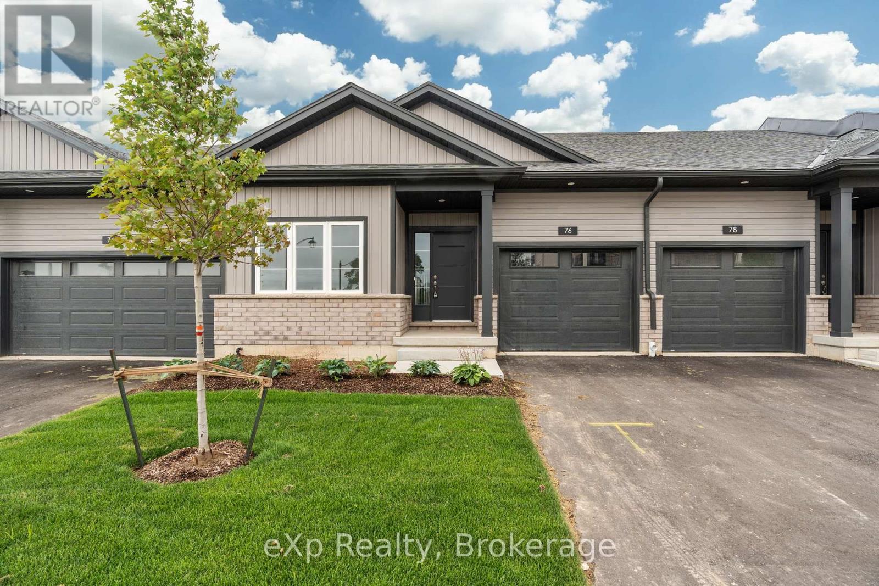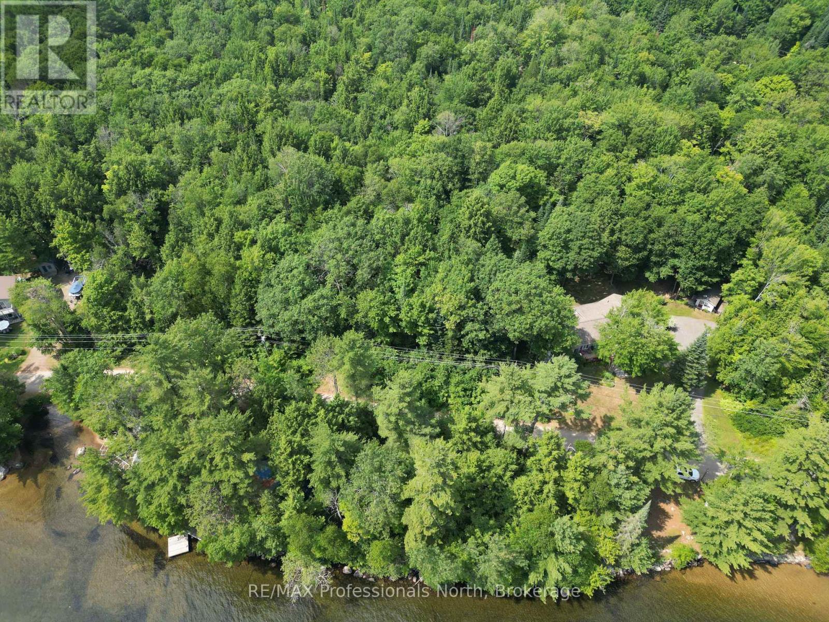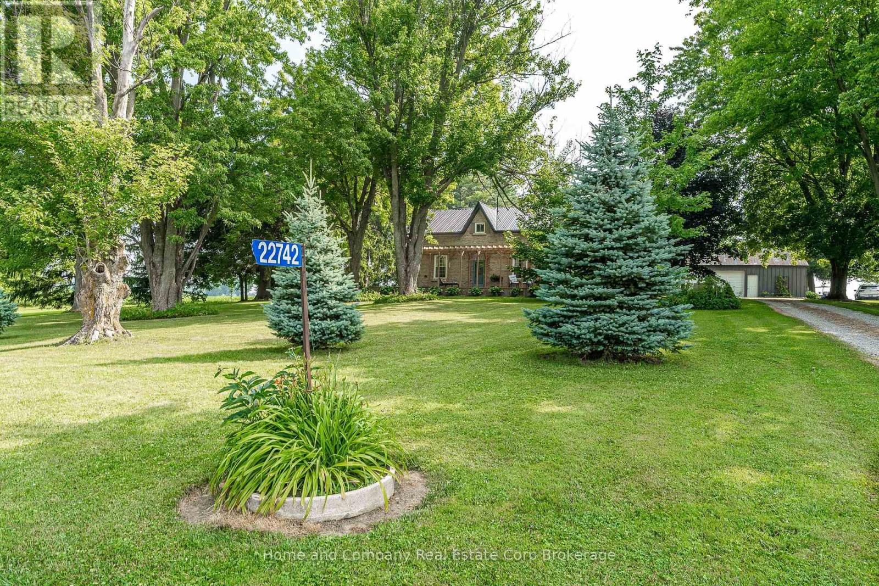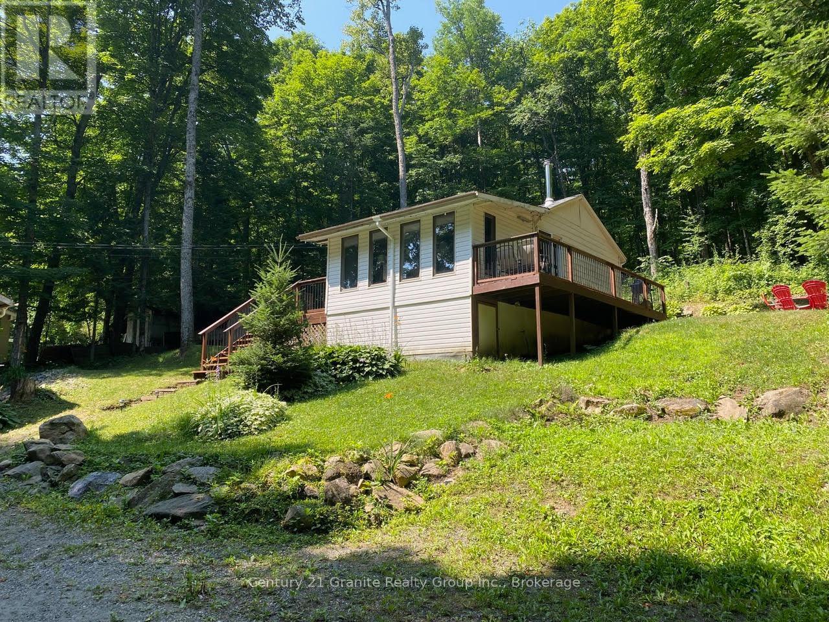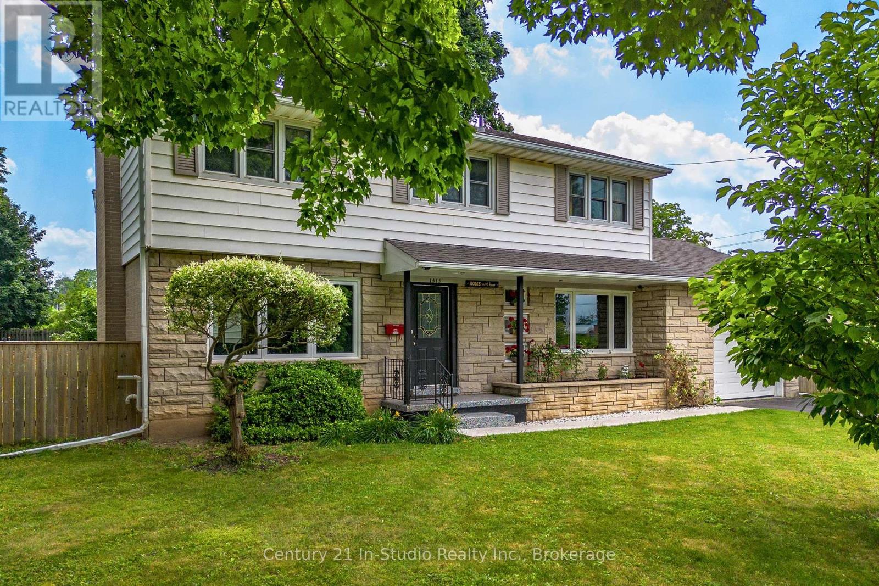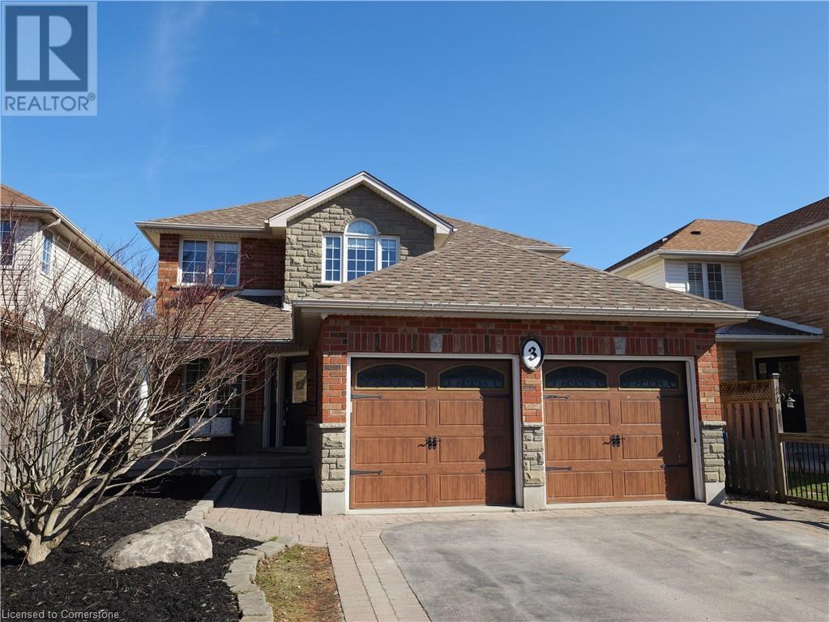60 Ayr Meadow Crescent
North Dumfries, Ontario
LAST END UNIT AVAILABLE FOR QUICK CLOSE!! Imagine living in a serene town, just minutes from the city and the 401. Welcome to Windsong! Nestled in the charming village of Ayr, these beautiful condo towns provide all the modern conveniences families need. Don't be fooled by the small town setting, these homes are packed with value. Inside, you'll find stunning features like 9' ceilings on the main floor, stone countertops throughout, kitchen islands, luxury vinyl flooring, ceramic tiles, walk-in closets, air conditioning, and a 6-piece appliance package, just to name a few. Plus, these brand-new homes are ready for you to move in immediately and come with NO CONDO FEES for the first 2 YEARS plus a $2500 CREDIT towards Closing Costs!! Don't miss out, schedule an appointment to visit our model homes today! (id:35360)
Trilliumwest Real Estate Brokerage Ltd
Trilliumwest Real Estate
887 Nodwell Court E
Saugeen Shores, Ontario
Fully renovated from top to bottom, this 3+1 bedroom side-split home with double garage offers approximately 1,870 sq. ft. of finished living space and is perfectly located on a quiet court in a highly desirable neighborhood. The home features a brand-new kitchen, two updated bathrooms, engineered hardwood, new carpet and laminate flooring, fresh paint throughout, updated lighting, all new interior and front doors with modern hardware and trim, plus new attic insulation. The insulated double garage includes new overhead doors, and the exterior has been completely refreshed with all-new windows and siding. With two separate basement entrances, there's excellent in-law or multigenerational living potential. Enjoy the best of both worlds peaceful living just steps from Lake Hurons beautiful beaches, scenic parks, trails, and only minutes to shopping, restaurants, and other local amenities. Move-in ready and made for modern family living! (id:35360)
RE/MAX Grey Bruce Realty Inc.
135 Cityview Drive
Guelph, Ontario
Step into a world of modern elegance in this updated ranch style bungalow offering over 4,000 sq ft of high-end living space in Guelph's east end. Just moments from parks, scenic trails, and top-rated schools, this exceptional residence combines timeless design with everyday convenience. At the heart of the home, the chef's kitchen features built-in appliances, breakfast bar and dining area, custom maple cabinetry, and striking tile backsplash, All three main-floor bedrooms are thoughtfully designed with the master bedroom having hardwood floors. The stunning main bath boasts a dual vanity, walk-in shower and soaker tub. This is an entertainer's home - with a fabulous family room with wet bar, wood burning fireplace with stone mantel and patio doors leading to an expansive deck that overlooks your 36 x18 ft inground pool! The fully finished lower level adds versatility with a spacious rec room, 3 bedrooms, with a 4-piece bath, ideal for extended family or guests. It has a separate entrance which could offer extra income as well as a 2 bedroom apartment. The treed 80 x 203 ft lot offers lots of space for expansion for another home or just enjoy the nearly half acre of landscaped property all for yourself!! It's country living with all the perks of city living. This is more than a home; it's where luxury meets lifestyle. (id:35360)
Realty Executives Plus Ltd
76 Cygnet Drive
Stratford, Ontario
Welcome to 76 Cygnet Drive. This brand-new bungalow lease is nestled in one of Stratford's most beautifully maintained communities. This thoughtfully designed home offers 2 spacious bedrooms, 2 full bathrooms, and a bright, open-concept layout perfect for everyday living and effortless entertaining. Enjoy a modern kitchen that flows seamlessly into the dining and living area, leading out to a private deck with tranquil pond views. Main floor laundry adds everyday convenience, while the peaceful surroundings make it ideal for retirees, working professionals, or anyone looking for low-maintenance living in a serene setting. (id:35360)
Exp Realty
0 Halls Lake Road
Algonquin Highlands, Ontario
Discover the potential of this scenic vacant lot in Algonquin Highlands, offering just under half an acre of space and approximately 100 feet of frontage. Located directly across the road from beautiful Halls Lake, you'll enjoy easy access to the water without the waterfront taxes. With lake access nearby, its the perfect spot for launching a kayak, taking a swim, or simply soaking in the peaceful surroundings. Just 10 minutes away, Carnarvon offers convenient amenities including local restaurants and the LCBO. Ideally situated between Minden and Haliburton, you're within easy reach of grocery stores, hardware shops, dining, and other essential services. Whether you're planning to build a year-round home or a seasonal getaway, this lot offers the best of both worlds: nature and convenience, all in the heart of cottage country. (id:35360)
RE/MAX Professionals North
596325 Concession 10
Chatsworth, Ontario
Imagine waking up to the sound of rustling leaves and the scent of the woods. This 1.15 acre property offers the perfect canvas for a home that blends seamlessly with its surroundings. Towering trees create a natural sanctuary giving you privacy, tranquility, and an ever changing view of the seasons. Thoughtfully prepared for your vision, the property already features a drilled well with a submersible pump, driveway access, and electricity on site making the path to your future country home seamless. As you plan, enjoy the character rich 10x10 bunkie, a cozy hideaway with a woodstove, flagstone flooring, sleeping loft, and power - ideal for weekend escapes. Step beyond your door and into a Grey County adventure: hike wooded trails, paddle on lakes or rivers, cast a line for your next catch, or ski snow covered slopes and trails in the winter. This central location offers the perfect balance of serenity and convenience, with amenities in Markdale just 15 minutes away, Owen Sound and Meaford within 25 minutes, and Collingwood only 40 minutes away. If you dream of wide open spaces, fresh air, and a lifestyle rooted in the rhythms of nature, this property offers more than land - it offers the freedom to bring your vision to life. (id:35360)
Forest Hill Real Estate Inc.
22742 Nissouri Road
Thames Centre, Ontario
Welcome to this stunning 4.69-acre country property offering a unique blend of character and contemporary updates. This home has had a complete renovation in the last five years. Set in a picturesque and private setting, this beautifully maintained historic home features an addition, a wrap around pergola deck and numerous modern upgrades, making it a rare find for those seeking both charm and functionality. Step inside to discover a bright and spacious interior with a new kitchen, perfect for family meals and entertaining. Both the 3-piece and 4-piece bathrooms have been tastefully renovated and include heated floors for year-round comfort. The home also features a warm and inviting family room addition, a dedicated office, a cozy living room, and a formal dining area ideal for gatherings and celebrations. At the rear of the home, a mudroom leads out to a large new deck providing one of the many peaceful spaces to enjoy the outdoors of this property. Upstairs, you'll find four comfortable bedrooms, including one housed in the newest upper-level addition, offering ample space for family or guests. The grounds are equally impressive, with a small pasture at the front, a small creek, and walking trails that wind through the property complete with two charming footbridges. Whether you are enjoying a morning walk or an evening by the firepit, the natural beauty is all around. Additional outbuildings include a detached garage with a workshop at the back and includes electricity, a granary, and a barn with some new doors. Mature trees throughout the property add to the peaceful ambiance and provide shade, privacy, and a true country feel. This is an opportunity to own a well-loved country home that perfectly balances historic charm with modern living. Come explore and fall in love with everything this unique property has to offer. (id:35360)
Home And Company Real Estate Corp Brokerage
1013 Miskwabi Lake Road
Dysart Et Al, Ontario
Don't miss this adorable, affordable getaway in the beautiful Haliburton Highlands -- just steps away from public access to awesome Miskwabi Lake! Over an acre of land, well treed for great privacy. Cottage is bright, immaculate and stylishly decorated, with open-concept kitchen/dining/living areas. Two walkouts to decks, and a wood stove to keep warm on chilly evenings. 3 bedrooms and 3-piece bath. Drilled well and holding tank. Water system is currently 3-season but has potential to upgrade for 4-season use. As a bonus, there is a lovely and spacious guest cabin with its own deck. The cottage is located just around the corner from the public boat launch on Miskwabi Lake (see map in photos). Miskwabi is part of a 2-lake chain with Long Lake, with deep clean water, miles of boating and lake trout fishing. Easy access by Municipal year-round road, just 15 minutes to Haliburton village for shopping and services. (id:35360)
Century 21 Granite Realty Group Inc.
127 Edward Street Unit# Lower
Cambridge, Ontario
Welcome to the lower unit at 127 Edward Street, Cambridge — a beautifully finished and modern lease opportunity in a vibrant, sought-after neighbourhood. This bright and spacious studio unit features a sleek kitchen with stainless steel appliances, a contemporary bathroom with high-end finishes, and the convenience of private heating and cooling controls, allowing you to adjust the temperature to your comfort year-round. Enjoy the ease of all utilities included in the rent (except internet), making budgeting simple and stress-free. Located close to restaurants, cafes, shops, parks, and public transit, with quick access to major highways, this unit offers both comfort and unbeatable convenience. Don’t miss your chance to call 127 Edward Street home — book your viewing today! (id:35360)
RE/MAX Twin City Realty Inc.
121 Browns Lane
Georgian Bluffs, Ontario
Waterfront Living on Beautiful Francis Lake! Set on a private, landscaped lot with 100 feet of waterfront on peaceful Francis Lake, this comfortable year-round residence or a weekend retreat offers views, privacy, and direct access with spectacular sunrises and sunsets. Inside, you'll find thoughtfully designed main floor living. A bright kitchen features a peninsula with views to the lake, flows into a dining area perfect for hosting family meals. The spacious living room is warmed by a propane fireplace and features patio doors that open to the waterfront, allowing natural light and stunning views to fill the space. The bathroom includes ensuite privileges. This efficient home is equipped with forced air propane heat, central air conditioning, air exchanger. An attached single-car garage (13'5" x 20') offers convenient access to both the home and the crawl space, where extra storage is available. A gravel driveway leads to the private entrance, and a storage shed and garage workbench provide added functionality for hobbies or home projects. For creative pursuits, there's even a pottery bench to spark your imagination. Step outside and embrace nature at its best. Enjoy fishing, watersports, and the simple pleasure of watching birds and local wildlife in their natural habitat. Take in breathtaking sunrises and sunsets from your own property, making every day feel like a getaway. Whether you're relaxing by the lake, exploring the outdoors, or working on a project in the garage, this well-maintained bungalow offers a perfect blend of nature, comfort, and convenience. (id:35360)
Royal LePage Rcr Realty
1515 6th Avenue E
Owen Sound, Ontario
This picturesque 2-storey home offers the space your family needs in a walkable, family-friendly neighbourhood just steps from Alexandra School, St. Marys, the YMCA, and Bayshore Arena.The renovated kitchen features quartz countertops and updated stainless steel appliances, flowing into a bright, welcoming layout. The living room is filled with natural light from large picture windows and features a cozy natural gas fireplace perfect for relaxing evenings at home. A separate family room opens directly to the spacious back deck, ideal for entertaining and overlooking the fully fenced backyard with plenty of room to play. Upstairs, you'll find all four bedrooms, including a generous primary suite with walk-in closet and ensuite bath. The lower level offers a large recreation room ready for games, workouts, or movie nights.Set on a mature lot with beautiful trees and great curb appeal, this home also features a paved driveway and a super convenient attached garage with access to both the back yard, main floor and basement ideal for bringing in groceries, storing gear, or creating a workshop zone. Additional highlights include hardwood floors, Hepa Filter on the natural gas furnace, & central air (averaging $104/month) Cedar lined closet on 2nd floor, and your own green house outside! This home checks all the boxes! (id:35360)
Century 21 In-Studio Realty Inc.
3 Gibbs Crescent
Guelph, Ontario
Gorgeous former Model Home backing onto Conservation! This Gatto built south end home has so much to offer in its practical and spacious floorplan with 4 bedrooms and a fully-finished walkout basement. Close to schools, shopping and moments from the 401, and with a new community centre just being completed this amazing neighborhood offers every amenity. Enjoy the view from the comfort of your covered porch, the front has lovely gardens with minimal maintenance, a mix of stone and brick and custom garage doors. The interior offers space for everyone with the separate living room and family room divided by a double-sided gas fireplace. The dining room adjoining the kitchen is perfect for your family gatherings and special occasions. The kitchen has ample space and has a movable island in the adjoining dinette, features Stainless Steel appliances and a walkout to the wonderful bright deck. The backyard offers a beautiful view of conservation and accesses the walking trails leading to Preservation Park. The second level features a spacious primary bedroom with full 4 piece ensuite with a corner soaker tub with jets, stand up shower with bench and walk-in closet. Another 3 large bedrooms and full 4 pc bathroom are nicely spaced out on the second level. The bright basement is fully finished with a bedroom currently configured as a home office as well as 3 piece bathroom with tiled shower. Featuring ample natural light throughout, a neutral colour palette and every amenity a family could want! (id:35360)
Mcintyre Real Estate Services Inc.


