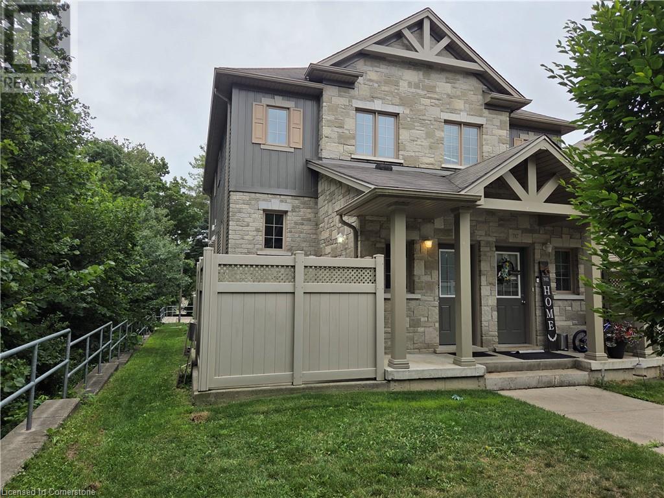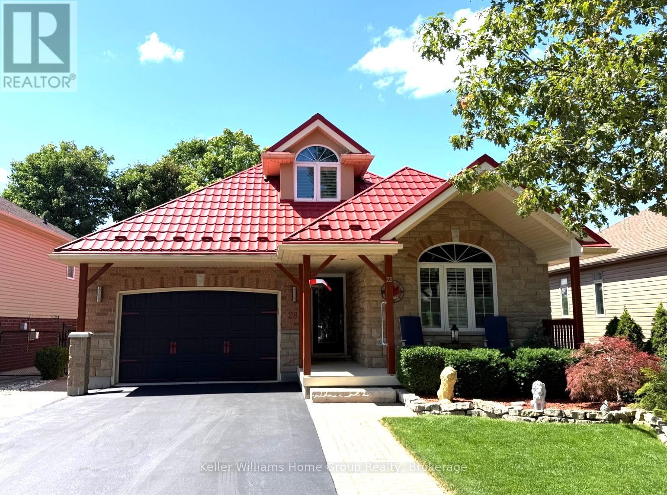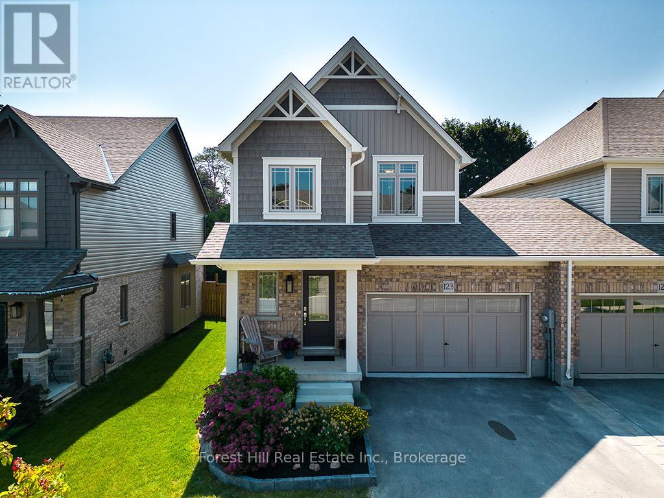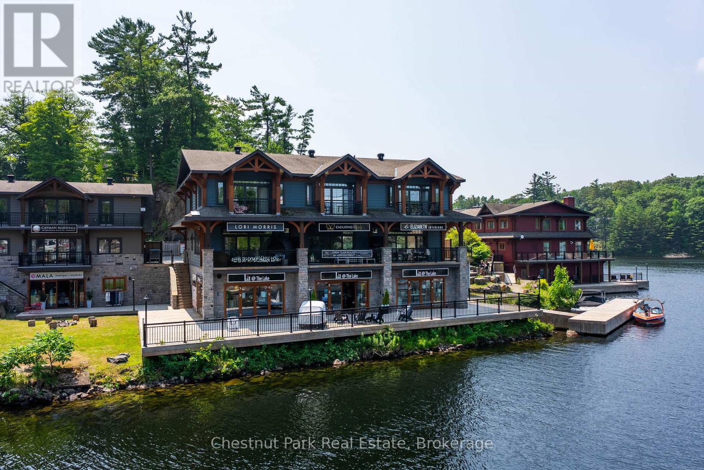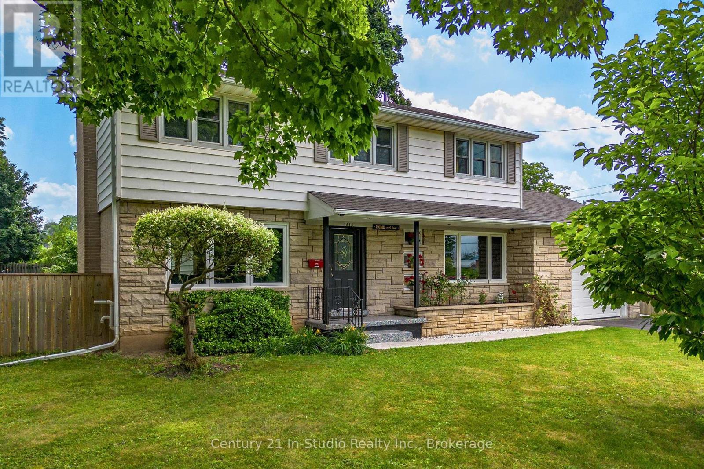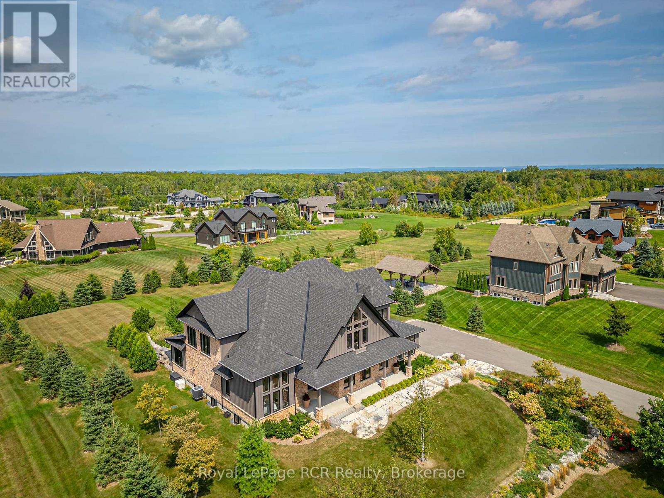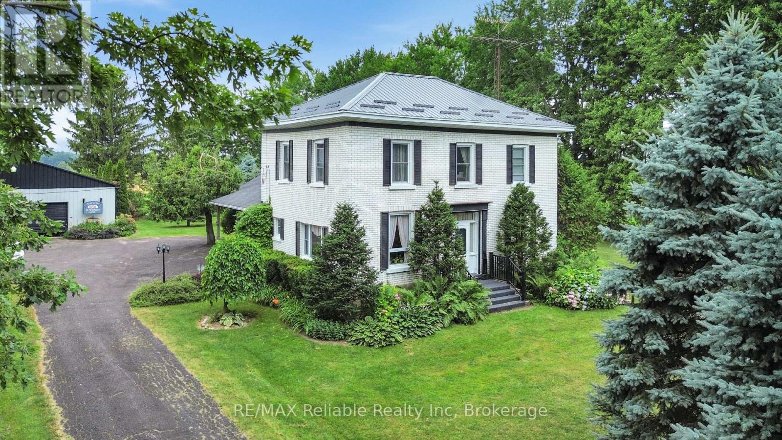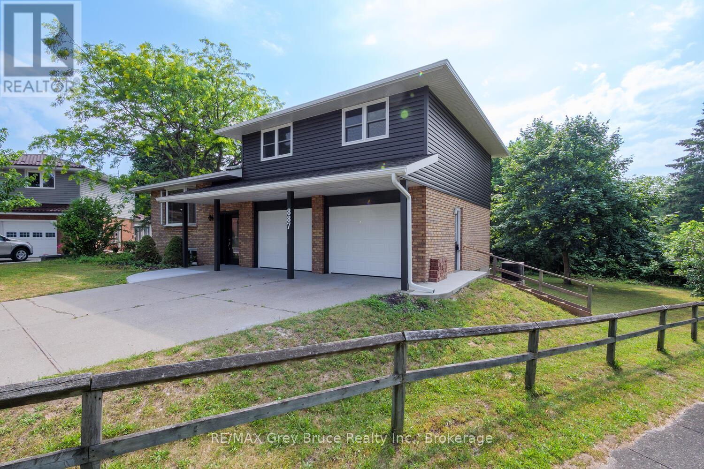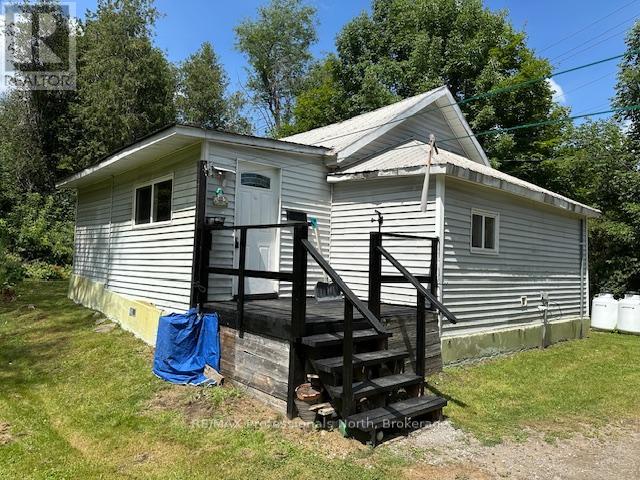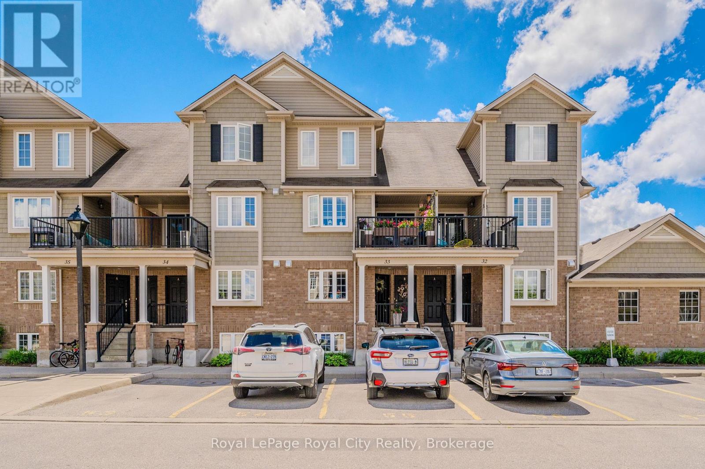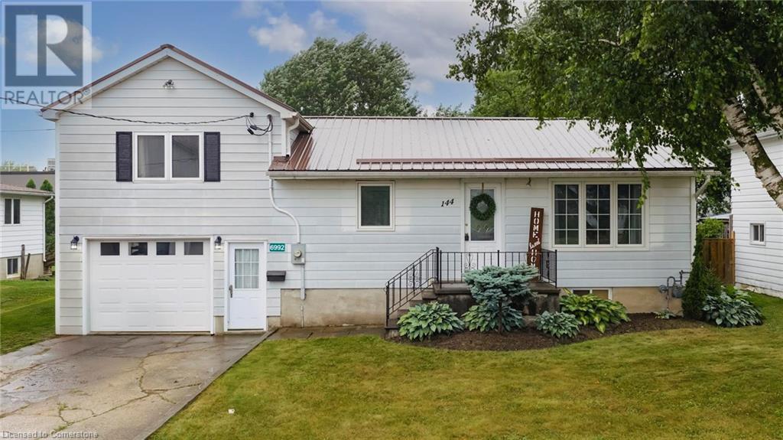931 Glasgow Street Unit# 7b
Kitchener, Ontario
Bright & Beautifully Updated 3-Bed, 2-Bath Townhouse! Welcome Home! Discover the perfect blend of comfort, style, and convenience in this spacious, move-in ready townhouse, ideally located in a highly desirable neighbourhood close to the green space of the complex. Main Floor Highlights: Sun-filled living and dining area with abundant natural light Refreshed kitchen with new countertops Walkout to a large private Patio area—perfect for relaxing or entertaining guests Upstairs: Three generously sized bedrooms Well-appointed main bath Ideal for families, professionals, or anyone seeking comfort and space Recent Updates & Features: Brand-new AC system installed in 2023 New water softener installed in 2023 New countertops in the kitchen and bathrooms Freshly painted interior throughout Brand-new carpet flooring in all living areas Prime Location: Enjoy the perfect balance of tranquility and accessibility—just minutes from top-rated schools, major universities, shopping centres, parks, and recreation facilities. (id:35360)
Makey Real Estate Inc.
188 Wentworth Avenue
Kitchener, Ontario
Charming 3-Bedroom Home with Oversized Workshop in Prime Kitchener Location. Nestled on a quiet dead-end street in the heart of Kitchener, this lovingly maintained 3-bedroom, 2-bath home is a rare find. Owned by the same meticulous owner since day one, this solid brick home showcases pride of ownership throughout. Step into a bright main floor featuring beautiful hardwood floors and an inviting layout ideal for both relaxing and entertaining. Upstairs, you’ll find three spacious bedrooms and a full family bath, perfect for growing families or guests. The finished basement offers a comfortable rec room, a handy 2-piece bath, and great additional living space. One of the standout features of this property is the massive 21' x 31' detached garage/workshop—a dream for hobbyists, mechanics, or anyone needing ample storage and workspace. Enjoy being just steps from parks, pickleball courts, schools, and the scenic Iron Horse Trail. With easy access to public transit, downtown Kitchener, and all local amenities, this location offers the perfect blend of convenience and community. Whether you’re a first-time buyer, downsizer, or investor, this home is move-in ready and full of potential. (id:35360)
Forest Hill Real Estate Inc.
28 Harcourt Place
Centre Wellington, Ontario
Welcome to 28 Harcourt Place conveniently located in the southend of Fergus. Main floor living with bonus living space both upstairs and down. The four season sunroom is the place to be, fully insulated floor and gas fireplace for those cool winter nights! Well worth the time to come and have a look for yourself. (id:35360)
Keller Williams Home Group Realty
123 Mullin Street
Grey Highlands, Ontario
Perfect for first-time buyers or a young family, this bright & modern Devonleigh-built end-unit freehold townhouse received many upgrades & is move-in ready! Step inside a welcoming, bright Foyer with easy-care tile floors, Garage access, a convenient coat closet, & 2pc Powder Room. The open-concept main floor is ideal for both daily living & entertaining, featuring a thoughtfully designed Kitchen with ceiling-height cabinetry, attractive tile backsplash, island, & stainless steel appliances, all flowing effortlessly into the Living/Dining areas. Upstairs, you'll find three generous Bedrooms - the primary suite is your private retreat, offering a walk-in closet & 3pc ensuite-plus two additional Bedrooms featuring large picture windows & double closets and sharing a spacious 4pc main bath. An oversized linen/storage closet provides extra convenience. The fully finished lower level adds bonus living space with maintenance-free epoxy floors, above-grade windows, an additional 3pc Bathroom, Laundry rea, Utility room & under-stair storage - perfect for a Family Room, Home Office, or Gym. Outdoor living is just as inviting with a lovely covered front porch, a large backyard deck & privacy fencing creating your own personal retreat. The oversized 1.5 car Garage offers inside entry & lots of storage space plus, the driveway provides parking for up to 4 vehicles. This 3yr old home comes with peace of mind - 4 years remaining on the transferrable Tarion Warranty. Located in a vibrant, growing community, you're walking distance to boutique shops, restaurants, library, soccer complex, arena & scenic trails. A new school, hospital & grocery store add to the area's appeal, making it a smart long-term investment. Adventure awaits just beyond your doorstep: hike, ski, golf, paddle, and cycle throughout Grey County. Only 15min to Beaver Valley Ski Club or the Bruce Trail, 30min to Owen Sound, 45min to Collingwood & Blue Mountain, & 90min to Brampton, Guelph, & Kitchener-Waterloo. (id:35360)
Forest Hill Real Estate Inc.
16 Mundy Avenue
Tiny, Ontario
You will love this warm and inviting turn key bungalow situated close to Farlain Lake, an idyllic inland lake perfect for swimming, kayaking and fishing. The home is nestled on a large fully fenced lot surrounded by mature trees, creating a peaceful, and secluded atmosphere. The main floor boasts a large open concept living space filled with light, has 3 generously sized bedrooms, a large updated kitchen with quartz counters and dedicated dining area, and a large 4 season sitting room/sunroom with patio door that walks out to a sizable main deck overlooking the sprawling landscaped backyard. There's plenty of space for kids, pets, and outdoor activities. The long double-car driveway provides ample parking for all your needs. The finished basement consists of ample storage, a large rec room, additional bathroom, and a large storage area/utility space that can be transformed into a 4th bedroom or additional living space. With great curb appeal and a well-kept interior, this home is a must-see with pride of ownership throughout. Located just steps from the scenic walking trails of Awenda Provincial Park, OFSCA Trail System, a private boat launch and multiple marinas. This home is a dream come true for outdoor enthusiasts looking to embrace the natural beauty of the area in a stunning home that is move-in ready with all the charm and modern updates you need. Other Recent Updates Include: freshly painted walls and updated trim throughout, and a re-shingled roof (2019) for additional peace of mind. (id:35360)
Keller Williams Co-Elevation Realty
258b Sunview Street Unit# Ph2162
Waterloo, Ontario
Modern 2-Bedroom Penthouse Near Universities with Stunning Views! Welcome to this bright and spacious penthouse suite in a prime Waterloo location, just steps from Wilfrid Laurier University, the University of Waterloo, LRT, shopping, dining, and parks. This stylish unit features an open-concept layout, large windows with abundant natural light, and a private balcony with city views. The modern kitchen boasts granite countertops, stainless steel appliances, and plenty of storage. Enjoy two bedrooms, a large 4-piece bathroom, and the convenience of in-suite laundry. Building amenities include controlled entry, a rooftop terrace, and a common room. High-speed internet, heat, and water are included; tenant pays only hydro. Available September 1st, this fully furnished unit is ideal for professionals or students. Don’t miss this opportunity—book your private showing today! (id:35360)
RE/MAX Real Estate Centre Inc.
16 Hillcrest Street W
South Bruce, Ontario
Welcome to 16 Hillcrest St W in Teeswater - a beautifully updated 2-bedroom, 2-bathroom home where small-town charm meets modern comfort. Nestled on a quiet street, this home features a timeless yellow brick exterior, new limestone-silled windows, and a welcoming wrap-around concrete porch. Inside, natural light pours through brand-new windows, highlighting the open-concept living and dining areas with maple hardwood floors and crisp white trim. The custom kitchen is a showstopper, complete with quartz countertops, new appliances, ample cabinetry, and workspace designed to inspire any home chef. Upstairs, the serene primary suite includes a walk-in closet and a private laundry closet, while the second bedroom offers flexible use as a guest room, office, or den. The 3-piece bath showcases a quartz vanity and spa-like finishes, complemented by a convenient main-floor powder room. The lower-level workroom - with garage door access - is ideal for hobbies or storage. Step outside to a spacious wrap-around deck overlooking a lush yard that extends to the picturesque Teeswater River. Additional features include a 2-car attached garage, updated exterior and garage doors, soffit, fascia, eaves, solid wood interior doors with Weiser hardware, and modernized electrical and plumbing systems. This move-in-ready gem blends peace, style, and practicality - your perfect escape awaits. (id:35360)
Real Broker Ontario Ltd.
#205 - 97c Joseph Street
Muskoka Lakes, Ontario
Luxurious waterfront corner-unit condo in the heart of Port Carling, blends elegance and comfort in every detail. 1,510 sq. ft. featuring two spacious bedrooms, each with its own private ensuite, plus main entry 2 pc. bath and sitting area that could easily be converted to a third bedroom. Thoughtfully designed with an open concept main level floor plan. Professionally enhanced and decorated from floor to ceiling by Elizabeth Interiors Liz at the Lake. The living room is warmed by a stylish stone backdrop fireplace and the ceiling is framed with striking wood beams, creating a cozy yet sophisticated atmosphere. Kitchen boasts premium cabinetry, stone accents, counter stools, full size wine fridge, and smart refrigerator. Doors have been upgraded throughout for added height and style, with barn and pocket door features adding flair. The custom staircase adds a dramatic architectural touch, while integrated speakers and ambient lighting further enhance the space. Wraparound windows and large corner deck off kitchen plus covered deck off living room flood the space with natural light and offer seamless outdoor living and summer sunsets. A true sanctuary, the primary suite features separate covered balcony, fireplace and marble-clad ensuite with steam shower, custom cabinetry and intricate moulding. The second bedroom ensuite also impresses with a whirlpool tub and bespoke vanity. Zoned C3 this condo offers unique flexibility for continued full residential use or main floor commercial use while maintaining private living upstairs, ideal for entrepreneurs seeking an unbeatable location. Fully furnished, turn-key, this condo includes dedicated parking and docking, perfect for embracing the Muskoka lifestyle. Located centre ice in Port Carling, within easy walking distance to shops, cafes, restaurants, and charming tourist attractions. Enjoy front-row views of historic steamships gliding through the locks, a daily reminder that this isnt just a home, its a destination. (id:35360)
Chestnut Park Real Estate
151 Lancaster Street E
Kitchener, Ontario
An exceptional opportunity awaits in the heart of Central Frederick! Now falling under the City of Kitchener’s Strategic Growth Area (SGA 2) zoning, this property is perfectly positioned for both immediate potential and long-term value. Designated as a Mid-Rise Growth Zone, SGA 2 zoning allows for buildings up to 8 storeys in height and supports a diverse mix of residential and commercial uses, making this an ideal site for investors, developers, and visionary end users alike. This property is already a legal duplex with separate hydro meters, offering immediate income-generating potential. Whether you're looking to live in one unit and rent out the other, or lease both for passive income, the options are flexible and financially rewarding. The progressive zoning removes minimum parking requirements, encourages intensification, and provides flexibility for substantial additions or full redevelopment. With a 10 storey multi-unit mixed-use building expected to be constructed next door, the opportunities here are truly endless. Whether you’re looking to expand, repurpose, or build new, this property offers unmatched versatility in one of Kitchener’s most dynamic and connected neighbourhoods. Or perhaps you and your family are searching for a move-in ready, turnkey home that’s centrally located near everything you could possibly need: restaurants, parks, transit, schools, the expressway, Downtown Kitchener, and more. This property blends strong investment potential with everyday convenience, making it a rare find in today’s market. Don’t miss your chance to be part of the city’s exciting growth vision. This is your opportunity to plant roots, grow your portfolio, or both. (id:35360)
RE/MAX Twin City Realty Inc.
33 Belcourt Crescent
Tiny, Ontario
Discover the perfect blend of comfort and convenience in this beautifully updated 2-bedroom plus den, four-season home or cottage located in Thunder Beach. Just a 6-minute walk to the water, this charming property is ideal for both year-round living and weekend escapes. Inside, you'll find a modern kitchen with sleek finishes and updated appliances. Completely renovated throughout makes this home move-in ready. A bright and welcoming sunroom offers the perfect spot to unwind or enjoy morning coffee, while the spacious front patio is ideal for outdoor dining and relaxing with friends. The additional den provides flexible space, potentially for a third bedroom. A Generac generator means youll have reliable backup power in every season. Nestled on a private lot, the home offers both peaceful surroundings and close proximity to the shore line perfect for enjoying warm summer days or cozy winter retreats. Whether you're looking for a tranquil getaway or a full-time home, this Thunder Beach gem has it all. (id:35360)
Revel Realty Inc
786153 Township Road 6 Route
Innerkip, Ontario
Nestled on a quiet country road in the Township of Blandford-Blenheim, this charming 1-acre property offers a rare blend of comfort, character, and meticulously maintained landscaping. Lovingly cared for by the original owners, the home welcomes you with a flagstone walkway leading to a composite front porch and stunning curb appeal. With 6 parking spaces, a barn with mezzanine, screened gazebo, and countless thoughtful upgrades, this is a true countryside gem. The main floor features a spacious formal dining room with custom oak built-ins and a large bay window—perfect for hosting family and friends. The bright living room showcases an electric fireplace, more built-ins, and views of the lush gardens. The well-appointed kitchen includes Corian countertops, extensive custom cabinetry, a bay window over the sink, and patio doors leading to the back deck. Upstairs offers three bedrooms and a 4-piece bathroom with jacuzzi tub. The primary bedroom, located at the back of the home, includes additional oak built-ins and overlooks the backyard oasis. The lower level offers a cozy recreation room with plank flooring, barn wood accent wall, built-in aquariums, 2-piece bath, and a walk-out to the backyard—ideal for entertaining or relaxing. The basement includes laundry and ample storage. The backyard is a highlight, with flagstone paths winding through mature gardens, statues, and Adirondack seating areas. A spacious screened-in gazebo comfortably seats six. The barn offers excellent storage for a John Deere mower, generator, shredder, and garden tools—all included. Additional features: new siding and windows (2018 – Dual Temp), furnace (2022), Duralock steel roof, copper plumbing and wiring, and a 25-ft dug well fed by Morning Glory Creek. Conveniently located: 12 min to Woodstock, 25 min to Brantford, 30 min to Paris, 35 min to Waterloo Region, 45 min to London. This is a rare opportunity - not to be missed. (id:35360)
Makey Real Estate Inc.
161 Hawthorn Crescent
Georgian Bluffs, Ontario
Live the Cobble Beach lifestyle with spectacular sunrises over the Bay! You are not buying a home, you're buying a four season lifestyle filled with access to a shallow cobble beach, calm Bay for kayaking, long dock for swimming or day boating, walking and cross country ski trails, many community activities inside and out including the indoor golf simulator and exceptional golf course. This maintenance free 2 bedroom, 2 bathroom condominium boasts open concept living and slight water views. Gorgeous kitchen with large custom built island & walk-in pantry, spacious living room features an electric fireplace & walkout. Large unfinished basement is yours to customize. Cobble Beach common areas include an outdoor heated swimming pool, hot tub, community building, spa, fitness centre, steam room, tennis court, volleyball court, and bocce court. When you're entertaining, there's a great inn and restaurant at Cobble Beach when you want to enjoy visiting with your guests and not the work! Pack your bags and move straight into this fully furnished and equipped home. (id:35360)
Chestnut Park Real Estate
1024/1025 White Pines Road
Lake Of Bays, Ontario
Lake of Bays Fractional Cottage Retreat 2/7 Ownership. Here's your chance to own 2/7 shares of a charming Lake of Bays cottage compound, located at the end of White Pines Road off South Portage a quiet, private setting just minutes from Dwight, Huntsville, and world-famous Algonquin Park. The main cottage features 2 bedrooms, 1 full bath, and has been comfortably used in the winter months. A spacious front deck offers sweeping views of the lake and the boathouse below perfect for relaxing or entertaining. The boathouse is a true bonus, complete with 2 additional bedrooms, a full kitchen, and a 4-piece bath. Below, you'll find a large interior boat slip, plus a second open slip and generous docking space for all your water toys. Children will love the shallow, sandy beach and open lawn ideal for safe play and family fun. The peaceful end-of-road location ensures privacy while still being close to everything Muskoka offers, from summer golf to winter skiing. A beautiful, low-maintenance way to enjoy all the perks of Lake of Bays cottage life. (id:35360)
Royal LePage Lakes Of Muskoka Realty
1031 Carl Fisher Drive
Lake Of Bays, Ontario
Motivated Seller, try your offer !! Beautiful waterfront building lot on sought-after Bella Lake. This lot is well treed, has 660 ft of shoreline and just over 5 acres of land with an easy walk to the lake for showings. The lot owns right to the water's edge, a huge bonus. It's quite level at the south end of the lot but the ideal building site might be more in the middle of the lot where there is a rock outcropping. This lot is located in quiet Swain's Bay on Bella Lake with only one neighbour and has great privacy. Located on a year round municipally maintained no-exit road means hardly any traffic, it's very quiet. The lot faces east for morning sun. Shoreline has hard rippled white sand and some large rock, shallow to deeper water. The present owners used to camp here in the summers. This property is just a few minutes drive from the Limberlost Forest and Wildlife reserve which offers many trails including groomed cross country ski trails in winter. Only 20 minutes to Historic Downtown Huntsville for all amenities including a well equipped and modern hospital. Bella Lake is well known for awe-inspiring Foundation Beach which offers a vast natural sand beach for all to enjoy. (id:35360)
Chestnut Park Real Estate
59 Steffler Drive
Guelph, Ontario
Lucrative investment opportunity or great family home! This 3+1 bedroom raised bungalow with LEGAL walkout basement apartment is located in an A+ ideal location on sought after Steffler Drive walking distance to Stone Road Mall and close to the University of Guelph & near bus routes plus commuter friendly. Nicely updated with some fresh paint in neutral tones, laminate flooring, main kitchen with SS appliances and vinyl windows. A bright open main floor living space with large windows is very welcoming featuring a good size dining room offering tons of possibilities. Main floor offers 3 right sized bedrooms and a nice sized full bath. The fully finished walkout basement is an incredible 1 bedroom legal apartment. Great bright white kitchen, large living area, generous bedroom and full bath. The home features 2 gas fireplaces (one per floor) making heating during the winter cozy and affordable. All this situated on a large lot with newer fencing boasting TWO separate outdoor backyard areas designed for privacy; one for the main upper home and one for the apartment with a lovely patio. Whether you're looking for an investment property, family home, multi-generational living, first time or downsize purchase with income in a popular location 59 Steffler checks all the boxes! Vacant possession. Book your private tour today! (id:35360)
RE/MAX Real Estate Centre Inc
214 North Lancelot Road
Huntsville, Ontario
Breathtaking picturesque hobby farm or working livestock farm, you choose. Previous owner had cows, horses, pigs and chickens and current owner had a small cattle farm...and of course a donkey. The creek on the property takes you into Siding Lake by canoe or kayak and there is a dock to sit by the water. This property boasts a spectacular waterfall in the spring and early summer. Trails throughout over your lovely little creek (new bridge in 2023). Square timber log home is 3 bedrooms, 2 bathrooms and walk out basement and an attached carport. If you are needing a larger home, there is plenty of room to add on. Outbuildings include hay barn 100' x 40', Super Structure Pack Barn 60' x 30' with cement floors, cement feed mangers from one end to the other, heated office inside with water supply and heated water bowl, little barn built in 1985, 2 horse stalls and a chicken coop 30' x 20', building for tractors etc. The historic little shed currently used as a wood shed has been shored up and created a lovely vista over your 25 acres of fenced pasture. This property is one of a kind and is located only 10 minutes from the vibrant and growing year round community of Huntsville and a few minutes drive to Highway 11 access. Owners heat primarily with wood but there is a newer forced air propane furnace, fiber optics to be installed in spring of 2025, and all of the amenities you crave close by. The home and all outbuildings are nestled well back from this quiet year round road and school bus route. (id:35360)
Royal LePage Lakes Of Muskoka Realty
24 - 31 Schroder Crescent
Guelph, Ontario
Welcome to 24-31 Schroder Cresa beautifully maintained 3-bedroom end-unit townhouse with a finished basement, nestled in a quiet, family-friendly neighbourhood! Step inside and be greeted by an open-concept main floor that exudes style and comfort. The spacious kitchen offers ample cabinetry, a striking backsplash, stainless steel appliances & convenient breakfast bar, perfect for casual meals or entertaining. The bright and airy living room features gleaming hardwood floors, a cozy gas fireplace and sliding glass doors that lead to your private, fully fenced backyard oasis. The main floor also includes a stylish powder room adorned with a white stone backsplash, adding a touch of elegance. Up the oak staircase, you'll find newly installed hardwood flooring throughout the second level. The generous primary bedroom features double closets, large windows and direct access to a beautifully updated 4-piece cheater ensuite with a new walk-in shower and stone backsplash. Two additional bedrooms offer large windows and plenty of closet space. The fully finished basement provides even more living space, with a large rec room with an egress window, a 4-piece bathroom with tiled shower/tub and stone accents, laundry area and a cold cellar. Step outside to a peaceful backyard retreat with a private patio, an ideal setting for summer barbecues or relaxing evenings with loved ones. Notable updates include: New windows, New air conditioner & Updated roof. Families will love the walkable access to William C. Winegard PS, St. James CHS, St. John Catholic School and the Guelph Public Library. All major amenities including grocery stores, shopping, restaurants and services are less than a 5-minute drive away ensuring everyday convenience with a peaceful suburban setting! (id:35360)
RE/MAX Real Estate Centre Inc
1515 6th Avenue E
Owen Sound, Ontario
This picturesque 2-storey home offers the space your family needs in a walkable, family-friendly neighbourhood just steps from Alexandra School, St. Marys, the YMCA, and Bayshore Arena.The renovated kitchen features quartz countertops and updated stainless steel appliances, flowing into a bright, welcoming layout. The living room is filled with natural light from large picture windows and features a cozy natural gas fireplace perfect for relaxing evenings at home. A separate family room opens directly to the spacious back deck, ideal for entertaining and overlooking the fully fenced backyard with plenty of room to play. Upstairs, you'll find all four bedrooms, including a generous primary suite with walk-in closet and ensuite bath. The lower level offers a large recreation room ready for games, workouts, or movie nights.Set on a mature lot with beautiful trees and great curb appeal, this home also features a paved driveway and a super convenient attached garage with access to both the back yard, main floor and basement ideal for bringing in groceries, storing gear, or creating a workshop zone. Additional highlights include hardwood floors, Hepa Filter on the natural gas furnace, & central air (averaging $104/month) Cedar lined closet on 2nd floor, and your own green house outside! This home checks all the boxes! (id:35360)
Century 21 In-Studio Realty Inc.
4 Meadowlark Way
Clearview, Ontario
We're offering an exceptional opportunity to own in one of the region's most exclusive enclaves. Set within a private community of just 44 estate lots, this prestigious address offers refined living in a neighbourhood of architecturally distinguished, luxury homes. 4 Meadowlark Way represents a rare chance to secure a place in a setting unlikely to ever be replicated in Southern Georgian Bay. This generous 1-acre lot is surrounded by luxury custom homes and features a protected shared green space with trails and a park area, ensuring both privacy and stunning views of the surrounding escarpment. Located minutes from Osler Bluff Ski Club, Blue Mountain Resort, and Downtown Collingwood, the lifestyle here is defined by four-season recreation, refined design, and natural beauty. This exceptional, custom-built home offers over 6,400 sq ft of living space, featuring a gourmet kitchen well-appointed with high-end appliances, and access to an extra servery and butler's pantry with a wet bar, ensuring ample prep areas to entertain a crowd. The primary suite is a private retreat with its own entry hall, office/laundry room, walk-in closet, and spa-like ensuite. With 5 bedrooms and 6 luxurious bathrooms, this home provides ample space to rest and unwind. The oversized triple-car garage, mudroom, and generous storage areas easily accommodate vehicles, bikes, skis, and all your gear. The fully landscaped property features flagstone walkways and patios, composite decks, a featured armour stone wall with stone water fountains, and room for a future pool, all framed by evergreens, adding privacy. Enjoy stunning views of Osler and Blue Mountain, sparkling ski hill lights, and fireworks at Blue. Ideally located on the south side of the area's 4-season playground for easy access to Toronto. Creative financing considered. Don't miss this chance to own in one of the area's most distinctive, high-end neighbourhoods the perfect year-round escape or full-time home. (id:35360)
Royal LePage Rcr Realty
237 Victoria Street S
Arran-Elderslie, Ontario
Well loved, affordable home on a great lot in the Village of Paisley!! Turn key living which is great in this price range!!! Town water and sewer with natural gas at the street. Location is just 1 block from the main street and amenities of the town. Lot is extra deep and only 1.5 blocks from the school and health centre, also the Rail Trail and Teeswater River!! Main floor has the usual principal rooms with extras including 2 piece bathroom, main floor laundry, 3rd bedroom and a cozy mud room with wood stove. Second floor has 2 bedrooms and three piece bathroom. Metal roof and extra sheds and shops are extra bonus's. Home has a comfortable and welcoming feel with a lovely original stairway banister. Garden spot to the North of the house to help offset those grocery costs! The Village of Paisley offers a lovely quality of life with a mixture of recreational / agricultural / and artistic lifestyles. Plenty of hiking, cycling, fishing, canoeing areas with a sprinkle of festivals renown far and wide. You may not want to wait on this one. (id:35360)
Coldwell Banker Peter Benninger Realty
Lot 1 Shields Drive
Seguin, Ontario
HORSESHOE LAKE WATERFRONT BUILDING LOT! 229' Shoreline! 1.29 Acres of Privacy! PRIME WEST EXPOSURE! Gorgeous Sunsets can be yours! Hydro available, Good building site locations; Ideal topography for possible walk out basement design, Beach, Natural shoreline, Shallow entry with deep water for dockage and swimming, located on a 3 season road on one of the areas Most Sought After Large Lakes; Horseshoe Lake offers full service Marina, 31.5 km's of shoreline; Miles of Boating, Fishing Enjoyment! Great swimming, ideal for water sports, canoeing, kayaking, paddleboarding & Snowmobiling! The property has just had the lines marked by a surveyor. South of Parry Sound with easy access to Hwy 400 & the GTA! (id:35360)
RE/MAX Parry Sound Muskoka Realty Ltd
1540 6th Avenue W
Owen Sound, Ontario
Welcome to this Charming and Well-Located 1.5-storey home in the heart of the desirable west side of Owen Sound. This cute and quaint residence offers 3 bedrooms, 2 bathrooms and with a bit of updating, could become the ideal home for a small family, first-time buyer, or someone looking to right size. The main floor features two bedrooms, one of which includes a convenient 2-piece bath (just needs to be framed in) added by a previous owner to improve accessibility and designed with mobility in mind. With the right finishing touches, it could be transformed into a private, functional space. Enjoy the ease of one-floor living with the bonus of a second loft level, offering an additional bedroom and cozy sitting room; ideal for guests, a home office or hobby area. Enjoy the 3-season sunroom at the rear of the home overlooking the backyard and provides the perfect space to relax and enjoy warmer months. The detached garage and private drive offer parking for up to four vehicles. Key updates include windows (2016), central air (2023), and kitchen appliances, fridge and stove (2023). The durable metal roof offers peace of mind for years to come. The fully unfinished basement presents a blank canvas with utility space, a laundry area and a handy workbench for weekend projects. Located close to Kelso Beach, the marina, walking trails and golf courses, this home offers convenient access to recreational amenities in a quiet neighbourhood. Whether you're looking to invest or create your family home, this property is full of potential! (id:35360)
Chestnut Park Real Estate
95 Pen Lake Point Road
Huntsville, Ontario
Step into a fairytale setting on the serene shores of Peninsula Lake, where timeless charm meets natural beauty. This turnkey 5-bed, 4-bath cottage is a rare blend of rustic elegance and refined comfort, nestled on 2.35 acres with 208 ft of pristine east-facing frontage. Winding flagstone paths, lush gardens, and towering maples surround you in enchantment-just minutes from Deerhurst Resort and downtown Huntsville by car or boat. The winterized 1800sqft main cottage welcomes you with warmth and character. A breathtaking great room features cathedral ceilings, floor-to-ceiling windows with long, panoramic lake views, and a charming wood-burning fireplace. A second fireplace adds ambiance to the dining room, with both spaces offering walkouts to the expansive landscape. The reimagined kitchen is thoughtfully designed for both charm and function - perfect for hosting loved ones. The main-floor primary suite includes a private 3-pc ensuite, in-suite laundry, and a nearby 2-pc powder room. Upstairs, three spacious bedrooms offer captivating lake views - one features a treehouse feel with a unique overlook to the great room. A full 4-pc bath completes the upper level. The spacious guest cottage features a generous bedroom with walkout and expansive lakeviews, a luxurious bathroom, cozy living area with a charming kitchenette, and an office nook perfect for quiet moments of inspiration. Outside, enjoy the large flagstone patio overlooking the lake - perfect for dinners, entertaining, or peaceful gatherings. Relax in the wood-burning sauna, gather by the lakeside fire pit, and take in the breathtaking, big lake views. Recent upgrades include a new Makeway septic system, 200-amp service, updated plumbing and electrical fixtures, a complete docking system, and a range of other thoughtful improvements that enhance both function and beauty. This storybook property is ready for its next chapter, where new memories and magical moments await. (id:35360)
RE/MAX Professionals North
59 Steffler Drive
Guelph, Ontario
Lucrative investment opportunity or great family home! This 3+1 bedroom raised bungalow with LEGAL walkout basement apartment is located in an A+ ideal location on sought after Steffler Drive walking distance to Stone Road Mall and close to the University of Guelph & near bus routes plus commuter friendly. Nicely updated with some fresh paint in neutral tones, laminate flooring, main kitchen with SS appliances and vinyl windows. A bright open main floor living space with large windows is very welcoming featuring a good size dining room offering tons of possibilities. Main floor offers 3 right sized bedrooms and a nice sized full bath. The fully finished walkout basement is an incredible 1 bedroom legal apartment. Great bright white kitchen, large living area, generous bedroom and full bath. The home features 2 gas fireplaces (one per floor) making heating during the winter cozy and affordable. All this situated on a large lot with newer fencing boasting TWO separate outdoor backyard areas designed for privacy; one for the main upper home and one for the apartment with a lovely patio. Whether you're looking for a great investment property, multi-generational living, first time or downsize purchase with income in a popular location 59 Steffler checks all the boxes! Book your private tour today! (id:35360)
RE/MAX Real Estate Centre Inc.
31 Schroder Crescent Unit# 24
Guelph, Ontario
Welcome to 24-31 Schroder Cres–a beautifully maintained 3-bedroom end-unit townhouse with a finished basement, nestled in a quiet, family-friendly neighbourhood! Step inside and be greeted by an open-concept main floor that exudes style and comfort. The spacious kitchen offers ample cabinetry, a striking backsplash, stainless steel appliances & convenient breakfast bar, perfect for casual meals or entertaining. The bright and airy living room features gleaming hardwood floors, a cozy gas fireplace and sliding glass doors that lead to your private, fully fenced backyard oasis. The main floor also includes a stylish powder room adorned with a white stone backsplash, adding a touch of elegance. Up the oak staircase, you'll find newly installed hardwood flooring throughout the second level. The generous primary bedroom features double closets, large windows and direct access to a beautifully updated 4-piece cheater ensuite with a new walk-in shower and stone backsplash. Two additional bedrooms offer large windows and plenty of closet space. The fully finished basement provides even more living space, with a large rec room with an egress window, a 4-piece bathroom with tiled shower/tub and stone accents, laundry area and a cold cellar. Step outside to a peaceful backyard retreat with a private patio, an ideal setting for summer barbecues or relaxing evenings with loved ones. Notable updates include: New windows, New air conditioner & Updated roof. Families will love the walkable access to William C. Winegard PS, St. James CHS, St. John Catholic School and the Guelph Public Library. All major amenities including grocery stores, shopping, restaurants and services are less than a 5-minute drive away—ensuring everyday convenience with a peaceful suburban setting! (id:35360)
RE/MAX Real Estate Centre Inc.
307266 Centre Line A
Grey Highlands, Ontario
Private Multi-Generational Living on 13 Acres in Grey Highlands, set well back from the road and surrounded by mature trees. This property offers peace, privacy, and plenty of space for family living. Thoughtfully designed for multi-generational living, the home has two separate living spaces, giving everyone room to spread out while staying connected. The original 1890 home retains its charm with a one-bedroom plus loft layout, open concept kitchen, living and dining areas, and a propane stove that warms the space. In 1999, a larger addition was built, creating a spacious open-concept living area with a second full kitchen with an island, dining nook, and living room overlooking the backyard. The addition also features a generous primary bedroom with a walk-in closet and 4 pc ensuite plus a sitting room with views of the back yard and surrounding countryside, plus a full basement with a large rec room, additional bedroom, two-piece bath, and laundry/utility room. Outdoors is where this property shines. A 24x40 workshop and a 4-car garage provide endless options for hobbies, storage, or even a home-based business. Rows of eastern white pine, white spruce, Norway spruce, and tamarack add beauty and a sense of privacy, and the hill where the old bank barn once stood has been a favourite spot for family toboggan parties for years. Part of the original stone foundation remains and could easily be transformed into a stunning garden or landscape feature. On hot summer days, the sparkling above-ground pool is the perfect gathering place for friends and family. This well-loved homestead has been home to many family memories and is ready for its next chapter. Whether you're looking for space for extended family, a place to add a rental income to reduce your expenses or a peaceful private retreat with room to work and play, this Grey Highlands property offers it all. (id:35360)
RE/MAX Summit Group Realty Brokerage
1173 Lake Of Two Rivers
Unorganized Townships, Ontario
Attention Lovers of Algonquin Park: Experience the peace and tranquility of Algonquin Park with all the comforts of home in this impeccably maintained and fully furnished cottage on Lake of Two Rivers. Nestled among giant 100-year-old white pines framing the vista and affording privacy to the property. This 1.3 acre level lot is located close to the water's edge and gently slopes towards the 208 feet of pristine sandy hard bottom shoreline with deep water at the end of the dock. This lake has excellent fishing, swimming and boating (restricted to 20hp). With 767 sqft of living space, a 266 ft detached garage, its one of only a few cottages in Algonquin Park accessible by road. Featuring 2 bedrooms, 1 bathroom w/shower, laundry and walk-out to side yard. Equipped with a high-efficiency Valcourt wood-burning stone fireplace, baseboard heat, hydro and a UV and sediment water filtration system. Close to communities of Dwight, Dorset, Huntsville and Whitney. This is an Algonquin Park Leasehold. Don't miss this opportunity. (id:35360)
Royal LePage Lakes Of Muskoka Realty
447085 Tenth Concession
Grey Highlands, Ontario
The Perfect Get-Away for Ski Season! This cute 2+1 bedroom seasonal lease home is nestled amidst the natural beauty of a mixed forest, neighbouring 400 acres of conservation land and is within walking distance to Lake Eugenia. Very private setting and a perfect weekend retreat for those who enjoy the great outdoors. Large front veranda and wrap around deck with hot tub are excellent for entertaining. Inside you will find open concept living room and kitchen with marble counter island and hardwood floors, formal dining room with an abundance of natural light. On the upper level you will find a bathroom and 2 bedrooms including master with walk-out to the deck and just steps from the hot tub. Main level has wood burning stove. Downstairs is a family/music room , third bedroom, laundry room and walk-out. Outside is a small shed with workshop. An excellent property just minutes from the beautiful Beaver Valley with its glorious colours, the Bruce Trail, the river and ski hills. Perfect ski season retreat for the Beaver Valley ski club. Book your showing today. (id:35360)
Sotheby's International Realty Canada
0 Alexandria Crescent
Seguin, Ontario
Build Your Dream Getaway in the Heart of Cottage Country! Welcome to your slice of paradise in beautiful Seguin Township! This newly severed 3-acre lot offers the perfect blend of privacy, natural beauty, and accessibility. Surrounded by mature trees and lush greenery, this property provides plenty of ideal building sites to design and construct your dream home or cottage retreat. Located just minutes from the charming communities of Rosseau and Muskoka, and only 20 minutes to Parry Sound, you'll enjoy convenient access to shopping, dining, and all the amenities you need without sacrificing the peace and quiet of country living. The area is renowned for its pristine lakes, with countless opportunities for boating, swimming, and fishing just around the corner. Whether you're looking to create a family cottage, a full-time residence, or a private weekend escape, this property is a blank canvas waiting for your vision. Year-round access and hydro nearby make development easy and cost-effective. Don't miss this rare opportunity to own a prime parcel of land in one of Ontarios most sought-after locations. (id:35360)
Revel Realty Inc
30 Leacock Avenue
Guelph, Ontario
This charming, 1,050sqft., semi-detached home offers a fabulous location; a quiet East-end street, a family-friendly neighbourhood, and backing directly onto Peter Misersky Park. Perfect for families, it is just steps away from fantastic schools and green spaces. Inside, the freshly painted interior features a spacious living room with patio sliders that open to a rear deck overlooking a fully fenced backyard with mature trees and a garden shed- ideal for outdoor living. The recently updated kitchen showcases crisp white cabinetry and is adjacent to the formal dining room, perfect for gatherings and entertaining. Three great-sized bedrooms with beautiful hardwood flooring and a bright and functional 4-piece bathroom occupy the second level of the home. The finished basement expands your living space with a cozy recreation room complete with new carpeting, a convenient 2-piece bathroom, and a separate laundry room. This wonderful home combines thoughtful updates with a peaceful setting to create a welcoming place to call home. (id:35360)
Royal LePage Royal City Realty
9 Sykes Lane
Whitestone, Ontario
Year-Round Waterfront Home on Exclusive Wahwashkesh Lake. Welcome to your serene escape on the crystal-clear shores of sought-after Wahwashkesh Lake. This bright and charming 1-1/2 storey, 3-bedroom, 2-bath home or cottage is nestled on a picturesque point of land in a quiet and sheltered bay ideal for peaceful year-round living or relaxing seasonal retreats. Inside, the home is filled with natural light thanks to large windows that capture stunning lake views. The main floor offers a spacious, open concept layout with a comfortable primary bedroom and a 3-pce bath, while the upper level provides two additional bedrooms and a 4-pce second bathroom perfect for family or guests. Step outside to enjoy the expansive wrap-around deck, with a partially covered section ideal for outdoor dining or lounging in any weather. A private dock at the waters edge invites you to swim, fish, or explore this pristine lake by boat. The home features a nearly full-height basement with exterior access doors, offering convenient storage for a lawn tractor, kayaks, or outdoor equipment. Located on a private road just minutes from a year-round municipal road, the property offers the perfect blend of privacy and accessibility. Whether you're searching for a four-season home or a cottage getaway, this rare offering on one of Parry Sound Districts most exclusive lakes provides natural beauty, comfort, and convenience in equal measure. (id:35360)
Century 21 Granite Properties Ltd.
41541 Huron Road
Huron East, Ontario
COUNTRY LOVERS ONLY! Welcome to 41541 Huron Road. This 7+ acre parcel is nestled neatly surrounded by mature trees with a peaceful setting as you drive up the lane-way. This well cared for home offers this magazine stylet family room with fireplace, lots of natural lighting and great for entertaining. The back entrance mud room has these amazing custom made cabinets, perfect for storage or many uses besides coats and boots. The country style eat in kitchen has good sized cupboard space with island and large windows to enjoy the outdoors, inside. The main floor laundry and four piece bath with whirlpool tub, average sized living room and front foyer, central hall plan finishes off the main level. The upper level offers these 4 bedrooms and full 4 piece bathroom. The full basement under the main part of the house has great storage area, geothermal heat and cooling system. The oversized garage has great uses for the hobbyist or hobby farmer. Call for your personal viewing as this beauty wont last long! (id:35360)
RE/MAX Reliable Realty Inc
887 Nodwell Court
Saugeen Shores, Ontario
Fully renovated from top to bottom, this 3+1 bedroom side-split home with double garage offers approximately 1,870 sq. ft. of finished living space and is perfectly located on a quiet court in a highly desirable neighborhood. The home features a brand-new kitchen, two updated bathrooms, engineered hardwood, new carpet and laminate flooring, fresh paint throughout, updated lighting, all new interior and front doors with modern hardware and trim, plus new attic insulation. The insulated double garage includes new overhead doors, and the exterior has been completely refreshed with all-new windows and siding. With two separate basement entrances, there's excellent in-law or multigenerational living potential. Enjoy the best of both worlds peaceful living just steps from Lake Hurons beautiful beaches, scenic parks, trails, and only minutes to shopping, restaurants, and other local amenities. Move-in ready and made for modern family living! (id:35360)
RE/MAX Grey Bruce Realty Inc.
27 Mosser Drive Unit# Basement
Cambridge, Ontario
Newly Renovated All-Inclusive Basement Studio Apartment – With Laundry! Looking for a clean, modern, and affordable space to call home? This beautifully renovated basement studio apartment offers all-inclusive living in a quiet, well-maintained home. Enjoy a bright open-concept layout with stylish finishes, a full kitchenette, and an updated bathroom with laundry—perfect for a single professional or student. All utilities included (heat, hydro, water), In-unit laundry for your convenience, separate entrance, freshly renovated with contemporary finishes in a quiet residential area close to transit, shopping, and more. It is move-in ready and worry-free! (id:35360)
RE/MAX Real Estate Centre Inc.
830 Brandenburg Boulevard
Waterloo, Ontario
WALK INTO YOUR FUTURE HOME! Spacious, filled with natural light, freshly painted throughout, finished basement with separate entrance, gas stove, new quartz kitchen countertop, 4 new bathroom vanities with quartz tops, double garage & 2 driveway spaces, and much more. Located in the desirable Clair Hills neighbourhood in Waterloo. Move-in ready spacious home, with a bright open concept main floor filled with natural light through the multiple windows overlooking the backyard, great home for hosting friends, family and entertainment. A convenient laundry room on the main floor and a powder room. A fenced big-size backyard for hosting summer gatherings. The second floor features a huge primary bedroom with 4-piece ensuite that has a Jacquizz tub and tiled shower. Two other spacious bedrooms with a second 4-piece bathroom. All bedrooms and ensuite bathroom have big windows to allow sunlight in. The almost 800sqf fully finished basement has a separate entrance, and ready for in-laws or extended family, or an extra entertaining space for the young family or young adult kids. Has a 3-piece bathroom and bedroom. Located just minutes from top-rated schools, universities, Costco, and The Boardwalk shopping district, this home offers both convenience and value. Don’t miss this opportunity, book your showing today! (id:35360)
RE/MAX Real Estate Centre Inc.
2066 Irish Line
Severn, Ontario
LOCATION, LOCATION, LOCATION! Summer is here so time to enjoy the pool or drive just 5 minutes down the road to MacLean Lake to launch your boat or Sea-doo! Water access without the taxes! The taxes here are only $1,985.48 for 2025! This charming 1.5 storey home offers a master bedroom with king size bed and a walk-in closet (was a 3rd bedroom-seller can easily return it back into a bedroom), 2nd bedroom easily fits a queen bed, updated kitchen w/island that features a stunning custom one-of-a-kind live edge & epoxy bar top & pot drawers/butcher block, porcelain brick subway tile back splash, barn board beams, farm house sink, stainless appliances, pot lights, antique tile ceiling, w/o from living room to covered sitting area & hot tub, new vinyl plank flooring through-out the main level, large main floor 2PC bathroom w/rough-in for tub/shower combined with laundry. For the additional space for a rec room area in the basement which has been spray foam insulated and painted, a spacious 36 X 24 garage featuring 2 bays + workshop/man cave that is heated with a pellet stove. 200 AMP service with 60 AMP service to garage, a generator plug for easy switching during storms. Updates over the last 6 years include a drilled well, roof boards/rain shield/shingles, soffit and fascia, new siding, deck boards replaced front deck, panel updated both house and garage, whole house has power surge protection, fenced front yard with 2 gates, driveway redone and expanded for loads of parking, both bathrooms all new fixtures, custom barn board vanity w/live edge & epoxy counter, UV water treatment system, Tannin remover system, central air, propane furnace (7 years), barbecue hook up on covered porch off the living room & all within minutes of boating or fishing on MacLean Lake, North River or Severn River or to downtown Coldwater and Highway 400, ATV or snowmobile from home. Peaked your interest? COME CHECK IT OUT AND LET'S TALK! NOTE: If not wanted, seller willing to remove the pool. (id:35360)
RE/MAX Georgian Bay Realty Ltd
176 Bartlett Boulevard
Collingwood, Ontario
PASSAGE TO PARADISE - 105 ft of GEORGIAN BAY WATERFRONT! Situated in the vibrant prime location of Princeton Shores where beautiful sunrises/sunsets will take your breath away. Offering a generous 5,100 sq.ft. of finished luxury living space, 6 bedrooms + den & 5 baths. A spectacular heated, in-ground salt water pool has been added to the grounds for those long summer days & entertaining. Paddleboard, boat or kayak from this custom built residence to the Bay. Offering an attractive blend of luxury living & outdoor appeal with a shared boat launch, private dock & direct access to the Bay through a sheltered deep water canal. Extensive landscaping surrounds the property with flourishing gardens, landscape stones, pathways & waterside stone patio. Whether a weekend home or permanent residence, this property is 5 min. to downtown Collingwood's grocery stores, marina, markets, boutique shops and restaurants. A short drive to all area private ski clubs, Blue Mountain Village and golf courses. Upon entering, your eyes are drawn to a wall of windows with panoramic views and the iconic Nottawasaga Lighthouse. The open-plan living spaces are flooded with natural light and boast custom finishes such as reclaimed hemlock flooring and granite countertops. A grand floor-to-ceiling fieldstone gas fireplace is the great room focal point while the dining area has a walk-out to the deck, inground pool and patio area. A chefs kitchen features granite counters, tile backsplash, upgraded appliances, walk-in pantry & breakfast nook. Fall asleep to the sounds of the water in the main floor primary suite w/gas fireplace, 2 walk-in closets and luxurious 5-piece ensuite. Located on the 2nd floor is a cozy sitting nook, 3 spacious bedrooms, 2 baths and a den. The lower level comprises a large recreation room with gas fireplace, 2 additional bedrooms and a 4 piece bath. A 2 car garage with covered walkway to the house and private outdoor hot tub complete this one-of-a-kind offering. (id:35360)
Chestnut Park Real Estate
66 Christy Drive
Wasaga Beach, Ontario
Welcome Home to Comfort & Charm in the Heart of Wasaga Beach!Step inside this bright and beautiful 2-storey home, perfectly situated in a quiet, family-friendly neighbourhood. Thoughtfully maintained and full of natural light, this spacious 4-bedroom property offers an upgraded kitchen with a seamless walk-out to a stunning, manicured backyard oasiscomplete with a cozy firepit, ideal for summer nights and entertaining. The primary suite is a peaceful retreat with its own ensuite and walk-in closet, while three additional sunny bedrooms provide space for the whole family. Enjoy the best of Wasaga living with easy access to local shops, restaurants, schools, transit, golf, the beach, and boardwalk. This one wont last longbook your private showing today! Home is vacant so we have done some Virtual Styling. (id:35360)
Revel Realty Inc
18 Camrose Court
Kitchener, Ontario
Nestled on a quiet street, surrounded by mature trees and large lots, located in the heart of Kitchener’s sought-after Victoria Hills neighborhood, this property offers a magnificent lot, backing onto park, perfect for summer entertaining with an above-ground pool, two storage sheds, backyard firepit area, and fully fenced yard great for kids and dogs. Enjoy seamless indoor-outdoor living with a walkout to a large deck offering scenic views of your above ground pool surrounded by nature while you relax in the cozy, comfy gazebo/solarium ideal for hosting guests. Step inside to find an easy flow layout featuring a spacious living area, and open concept functional kitchen with counters that go on for ever!, Three well-sized bedrooms and 4 pc family bathroom located on the upper level. The fully finished basement provides additional living space, complimented with a 3pc bathroom and laundry facility. This space is perfect for a family room, home office, or play area. This home has been recently updated with 4 IMPRESSIVE ductless air systems throughout the home offering a versatile, energy-efficient air system that provides both heating and cooling. Ideal for first-time buyers, this home offers the perfect blend of comfort and convenience with a single-car garage, ample parking, and close proximity to parks, schools, shopping, and transit. (id:35360)
RE/MAX Solid Gold Realty (Ii) Ltd.
1020 Amelia Crescent
Gravenhurst, Ontario
Book your showing for this wonderful custom built family home sitting on 3 acres with an amazing 2400 sq ft shop! Easy hwy access but set in a quiet leafy neighbourhood with lots of level land for parking. The brick home has grand vaulted ceilings, large windows and beautiful hardwood floors. Featuring 3 main floor bedrooms, including a primary with a walkout and ensuite, this home suits a large family. The lower level offers so much finished space including a large bedroom, a workout room(which could function as a 5th bedroom), an office, a full bath and a massive rec room. There is a utility room with great storage space and a cold room off the back. The main foyer is welcoming and features a powder room, laundry room and walkouts to the attached double garage and the backyard. The well landscaped yard bursts with perennial gardens and mature trees. The back shop would be great for any tradesperson or ?? Don't miss this great package only minutes South of Gravenhurst, just off highway 11 and a stone's throw from Kahshe Lake! Enjoyed by the same family since construction in 1990. This could be exactly what you've been looking for! (id:35360)
Royal LePage Lakes Of Muskoka Realty
1019 Spring Valley Road
Minden Hills, Ontario
Location! Location! Location! Convenient to Minden, you can walk to the stores! Nice layout for a 975 sqft home. One bedroom with a second living space, Eat in Kitchen and Living room. There is a three piece bathroom, laundry and a spa room with a soaker tub. Off the spacious foyer is a walk in storage closet. Outside there is room to play and treed privacy as well. Two storage sheds outside. There is a partial cellar under the original house for the mechanical equipment of the house. (id:35360)
RE/MAX Professionals North
2246 Highway 124
Whitestone, Ontario
Prime opportunity to own a commercial double corner lot in the heart of Dunchurch, formerly the Dragon Cafe. High traffic/high visibility. Current C1 zoning supports residential and commercial use including but not limited to B&Bs, retail, workshops, restaurants, fuel supply, animal hospital, funeral home, office, hotel/tavern, clinic, lodge, car sales & more. Walking distance to LCBO, General Store, Restaurant, Library, Church, Marina,Community Centre, Town Office, Boat Launch & Minutes to Whitestone Lake. The possibilities are endless in Dunchurch and the journey is yours to create. (id:35360)
Engel & Volkers Parry Sound
33a - 15 Carere Crescent
Guelph, Ontario
Nestled in the highly sought-after Lakeview complex, this charming 2-bedroom, 2-bathroom unit at 15 Carere Crescent offers a perfect blend of comfort and convenience in Guelph's vibrant north end. Located in the pet-friendly and scenic Live By The Lake neighbourhood, this home is a haven for outdoor enthusiasts and pet owners alike. Step inside and be greeted by a culinary delight of a kitchen, featuring modern stainless steel appliances, abundant cabinetry, and ample pantry storage. The adjoining dining area, illuminated by large windows, offers a bright and cheerful space for meals and gatherings. Around the corner is the expansive living room bathed in natural light, creating a warm and inviting atmosphere. The oversized windows and direct access to your private yard make this space perfect for relaxation and entertaining, as well as an ideal spot for your puppy to play. The open-concept layout ensures you're always connected to your loved ones, whether you're cooking, dining, or lounging in the living room. Downstairs, the lower level hosts both bedrooms, providing a tranquil retreat from the main living areas. The primary bedroom is a luxurious space with two generous closets and two windows that flood the room with light, creating a serene and spacious environment. The second bedroom and a 4-piece bath, along with conveniently located laundry, complete this level. Parking is a breeze with a designated spot right in front of the unit, and public transit is just around the corner, making commuting easy. Plus, all essential amenities are only a 5-minute drive away, ensuring everything you need is within reach. Experience the perfect blend of suburban tranquility and urban convenience at 15 Carere Crescent - a delightful home in a welcoming community. (id:35360)
Royal LePage Royal City Realty
6 Harmony Lane
Parry Sound, Ontario
Rare Commercial Waterfront Opportunity in Parry Sound - Harmony Outdoor Inn. A truly rare opportunity to acquire Parry Sound's only waterfront hospitality retreat or use personally for your own private oasis! This well-established and highly rated business sits on 14.16 acres of commercially zoned waterfront land, boasting nearly 500 feet of shoreline on the scenic Seguin River and surrounded by tranquil forest trails. Minutes from the downtown core, yet immersed in nature, this unique property offers an unparalleled fusion of seclusion and convenience. Zoned for six guest suites and up to ten campsites or tourist accommodation units (up to 500 SF each), the property presents a tremendous opportunity for a visionary entrepreneur or outdoor enthusiast seeking to grow an already thriving enterprise. The main house features three bedrooms, further sleeping accommodations in the lower level, and inviting open concept common living and dining spaces. Two wood burning fireplaces on the main floor and lower level. A thoughtfully designed Pavilion anchors the property, offering guests, friends & family a communal hub for dining, working remotely, or relaxing after a day of adventure. Seven glamping-style campsites are already in place, each outfitted with eco-conscious, chemical-free composting outhouses. At the waters edge, guests enjoy a sandy beach, dock, yoga platform, fire-pit and serene riverfront vistas ideal for kayaking, canoeing, stand-up paddle-boarding, or simply unwinding by the water. In the winter, the experience transforms with snowshoeing, skating, and cozy fireside moments, offering four-season revenue potential. This is a once-in-a-generation offering; a fully zoned, turnkey hospitality retreat or personal oasis. All within moments of Parry Sound's vibrant shops, restaurants, and hospital, with direct highway access. A premier investment and lifestyle opportunity unlike any other in the region. (id:35360)
Engel & Volkers Parry Sound
401 - 12 Dawson Drive
Collingwood, Ontario
Welcome to this private oasis found in the popular Living Stone Resort area (Formerly Cranberry Resort). This huge end unit, 3 Bedroom, 2 Bath, townhome was recently renovated with many upgrades throughout. Enter to a large open concept space, starting with a newly renovated kitchen with breakfast peninsula which all overlooks the large living room with gas fireplace and a huge dining room. There is a large pantry/laundry room just off of the kitchen for ample storage as well. Continue on through the large sliding doors to a huge deck and very private backyard for entertaining your family and friends. The quiet, serene view has an abundance of trees and gardens. The pathway leading to the golf course runs directly behind this property allowing you to take casual strolls along the many trails or enjoy your favorite beverages and food on the largest outdoor deck in Collingwood just a short walk to golf course clubhouse. Moving upstairs you will find an enormous Primary Bedroom which runs the entire width of the back of the condo with a stunningly renovated ensuite bathroom. The rest of the upstairs offers 2 more very spacious bedrooms and the main 4 piece bath, which also has been beautifully upgraded. Spend your days hiking and biking this area right outside your front door. The famous Blue Mountain Village and Ski Resort is a short 10 minute drive. Explore Collingwood's historic downtown which is only 5 minutes away and offers all the dining, shopping, and entertaining venues that you need. Public Transit also runs right outside the condo for your convenience. This is the lifestyle that you have always dreamed of and deserve!! Please call today for a showing!!! (id:35360)
Royal LePage Locations North
8 Willow Drive
Tiny, Ontario
Take a moment to think about the many wonderful memories you can make with your family as the next owner of this rare gem on the water in Woodland Beach. With over 3500 square feet of living space with direct access to the bay, there is room to spare for all season living.The main floor family room has stunning views of Georgian Bay, Collingwood, Blue Mountain and beyond. The west facing windows offer a front row seat to a different sunset every night of the year. The open concept kitchen with a space that boasts new countertops, expansive cupboards, and a wall-to-wall pantry, all flows effortlessly into the living room complete with a cozy gas fireplace. From the main floor primary suite you can indulge in the convenience of a walk-in closet and ensuite bathroom, designed for your relaxation and ease. The upper level supports three spacious bedrooms and a dedicated office space that opens onto a rooftop deck perfect for savoring morning coffees or evening cocktails as you overlook the serene waters of Georgian Bay. Downstairs the fully finished basement is an entertainer's dream. With two entertainment rooms, a bar, an additional bedroom, and a 3 piece bath, you'll be ready to host family and friends alike. Ideal for guests, extended family stays, teenagers or live in elderly parents. When you tour the grounds you will discover the real heart of the property. From the extensive perennial gardens to the patio perfect for evening meals, to the newer lower deck by the water's edge that you can experience the real peacefulness and beauty that this property commands. There have been many upgrades during this owners watch including: New septic bed (2023), New Kitchen counters, taps, and sink (2023) New Roof (2019) Central vacuum, central air, a hard wired generator, and a forced air gas furnace ensure your comfort. Custom "catio" for pet lovers! Close to Wasaga Beach, shops, restaurants and skiing at Blue. (id:35360)
Century 21 Millennium Inc.
16 Davies Crescent
Barrie, Ontario
Welcome to 16 Davies Crescent an updated all brick 4-bedroom, 2-bath raised bungalow tucked into one of Barrie's most established family neighbourhoods. Surrounded by mature trees and pride of ownership, this warm and welcoming home offers a rare blend of functionality, style, and outdoor living. The heart of the home is the spacious custom kitchen featuring stainless steel appliances, gas cooking, and an oversized granite island with seating for eight perfect for family meals or entertaining. Large windows flood the main level with natural light and offer beautiful views over the resort-style backyard, making the kitchen and island seating feel like a true extension of the outdoor space. The front porch has been enclosed in glass, creating a charming, light-filled entry. Downstairs, the bright walk-out lower level includes a large family room with a gas fireplace, a fourth bedroom, full bath, and direct access to your private backyard retreat. Step outside to your own oasis with a saltwater pool, cabana, landscaped gardens, and plenty of space to entertain or unwind. Additional highlights include: double car garage, stone paver driveway, mature trees, and excellent curb appeal. Located close to Royal Victoria Hospital, elementary and high schools, Georgian College, shopping, restaurants, and with quick access to Hwy 400 this is a home that truly checks all the boxes. (id:35360)
Chestnut Park Real Estate
6992 Raglan Street
Dublin, Ontario
**OPEN HOUSE SUN. JULY 20 FROM 2-4PM** Welcome home to this charming sidesplit in the small town of Dublin. With a main floor bedroom and 2 more on second level, this house offers over 1,263 sq. ft. of living space. Walk through the front door and into the front living room with laminate flooring, pot lights and ample natural light. The modern white kitchen is adjacent to the dining room with patio doors going out onto the back deck. The main floor bedroom is perfect for those who have trouble with stairs or require a home office space. Also found on this floor is the main 4 piece bathroom. Upstairs are 2 large bedrooms with one leading to a large wooden deck with stairs to the main floor deck. The basement is ready for updating to make it your own! Make it a large rec room, play room or home gym. The options are endless! The fully fenced backyard is the ideal summer space with a very large two tiered deck and built-in gazebo! The back shed has garage door access for an easy storage space. Are you a gadget or tool kind of person? This garage workshop was made for you with an additional door leading directly to the backyard. Enjoy this quiet small town life with easy driving distance to the larger towns of Mitchell (7 km) or Seaforth (10 km). (id:35360)
Keller Williams Innovation Realty

