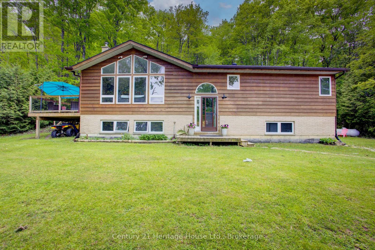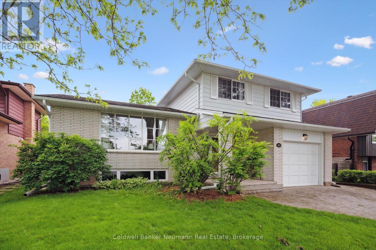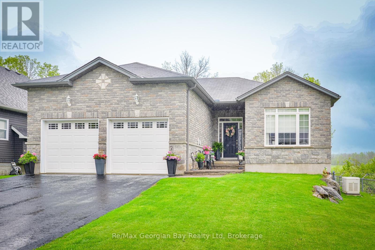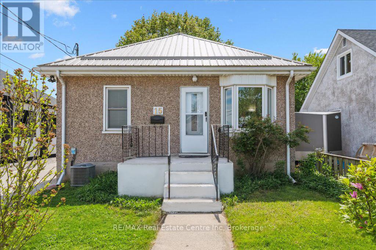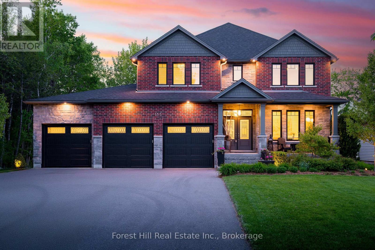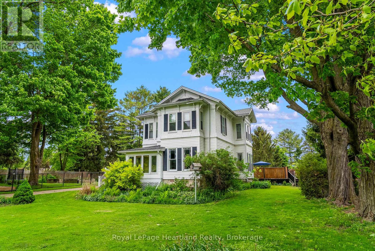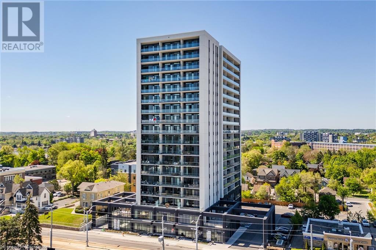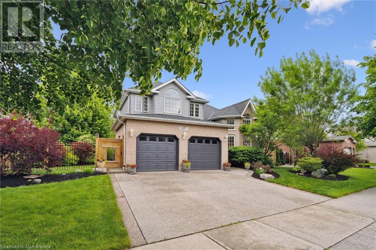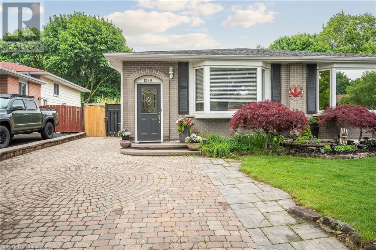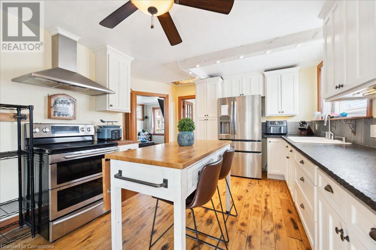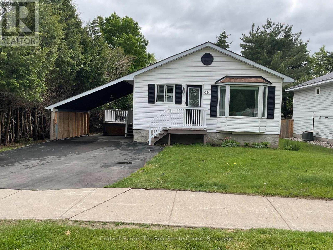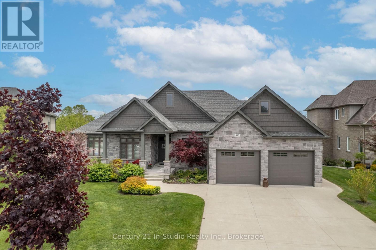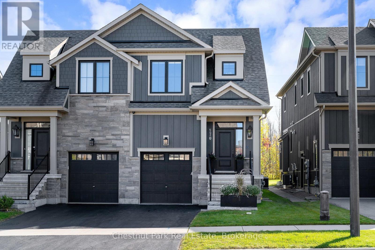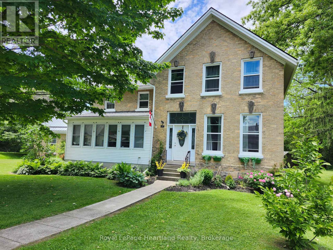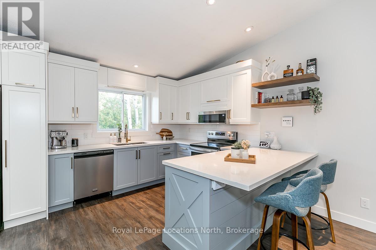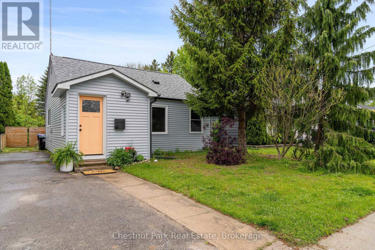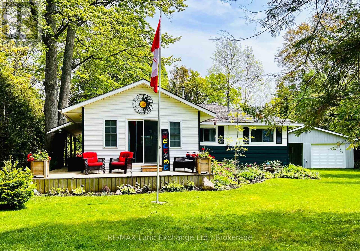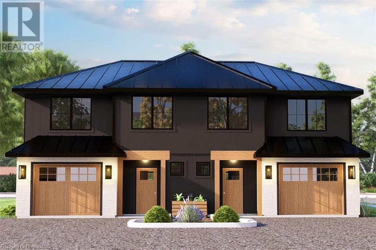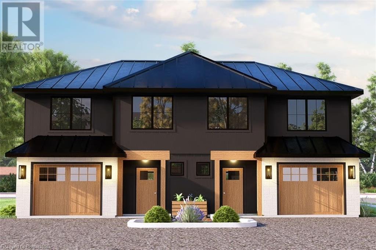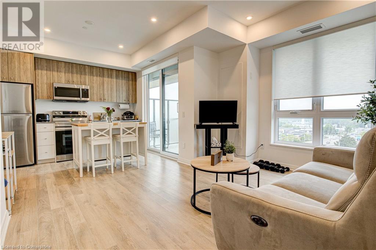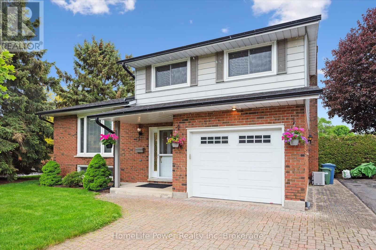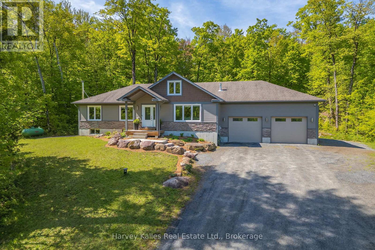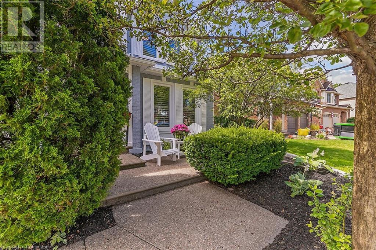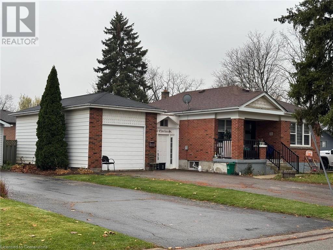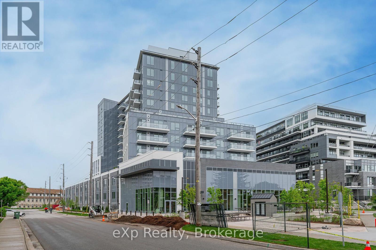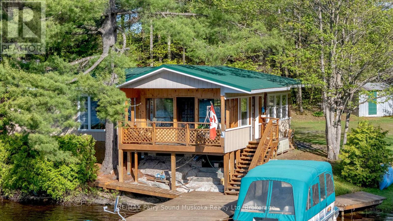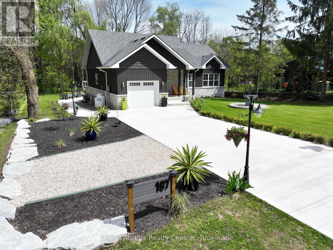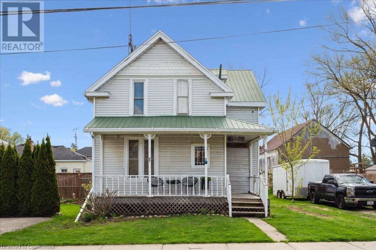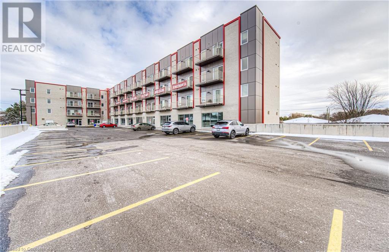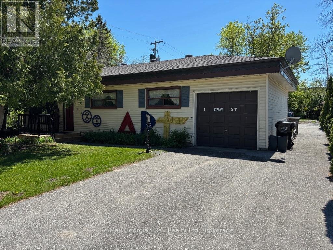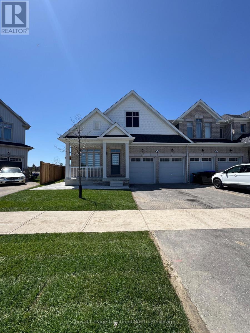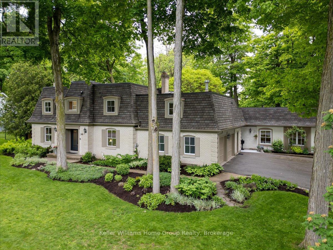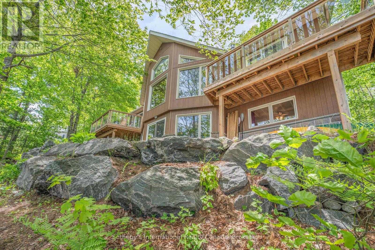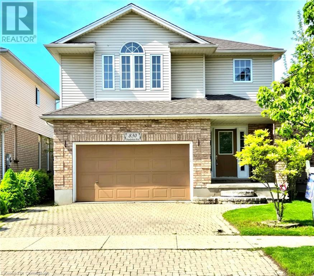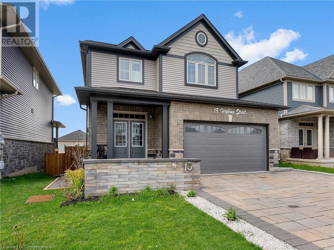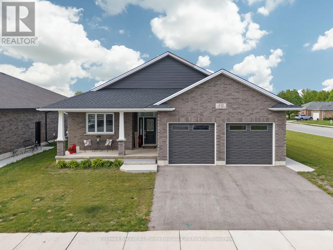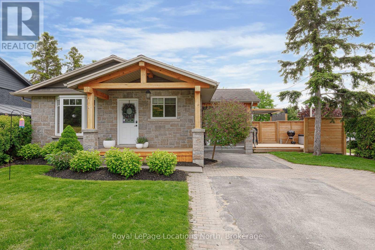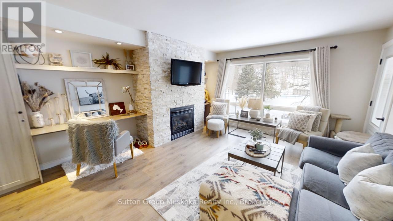423080 Rocky Saugeen Road
West Grey, Ontario
If you're looking for Privacy on 7+ acres of mixed Trees then this home is for you. Home features 3 Bedrooms with Master having ensuite & walk-in closet. Ample room for the family in the large kitchen dining area. Relax in the family room looking out the large bay window with views of the property. Nice pond & creek and the detached garage/shop is large enough for vehicle & toys kids may have!! Quiet road, back off the main road so privacy at its best...have a look today (id:35360)
Century 21 Heritage House Ltd.
40 Keats Crescent
Guelph, Ontario
Set in one of South Guelph's most established and well-loved neighbourhoods, this spacious 1,782 sq. ft. side-split offers room to grow, live, and enjoy life. With 3 large bedrooms and 3 bathrooms, the home blends comfort with flexibility in a bright, open-concept layout that is filled with natural light. The living room is inviting and airy, featuring original hardwood floors, adding warmth and character to the space. The thoughtfully designed dining area- part of a seamless addition that was completed by the builder (Brombal), opens through patio doors to a sunny deck, perfect for morning coffee or casual entertaining. The big kitchen is move-in ready, with granite counters, wood cabinets and stainless steel appliances that are included. Down a few steps, the family room offers a classic wood-burning fireplace and a sliding door that leads to a beautifully private, fenced backyard, ideal for kids, pets, or evenings outdoors. The basement was finished with extra insulation and extends the living space with a cozy Rec room, complete with wool carpeting. A flexible bonus room adds even more value, perfect as a home office, music room, or potential 4th bedroom. There is also a large crawl space offering excellent storage, there is no shortage of that in this home. With space for an accessory apartment or in-law suite, this home provides the option for passive income or mortgage support. The interlock brick driveway and attached single-car garage add both style and convenience. Additional features: central air, central vac, owned water softener, owned water heater & garage door opener. Surrounded by mature trees on a quiet street, and just steps from schools, Preservation Park, and scenic trails, this is a truly family-friendly location. Minutes from the University of Guelph, Stone Road Mall, transit, the YMCA, and with easy access to the 401, this home combines comfort, convenience, and community in one timeless package. (id:35360)
Coldwell Banker Neumann Real Estate
51 Donlands Court
Severn, Ontario
Wow check out this beautiful 4 bedroom, 3 bath all brick bungalow located on a cul-de sac of a family friendly neighborhood and within walking distance to down town, shopping, walking trails or biking....enjoy the private back deck overlooking farm field and the storm pond as your neighbor. This lovely home features lots of upgrades including new black stainless appliances, granite counters in kitchen and all bathrooms, 4 pc ensuite, generac generator, sprinkler system with remote, engineered hardwood and tile floors, eat in kitchen with walk out to deck, dining area,power blinds with remote in dining room and living room, main floor laundry with garage entry, double attached garage with 2 openers, full finished rec room with gas fireplace, 2 lower bedrooms and a 3 pc bath, leaf filter gutter protection, water softener, gas furnace and central air. You won't be disappointed so book your personal viewing before it is gone. (id:35360)
RE/MAX Georgian Bay Realty Ltd
15 Jarvis Street
Cambridge, Ontario
15 Jarvis St is a fantastic 3-bdrm bungalow offering bright & beautifully remodeled space nestled on quiet dead-end street in the heart of Cambridge! This is the perfect home for downsizers, first-time buyers, young families or investors. As you approach you'll immediately notice the newer metal roof (approx. 2021) & private concrete driveway. Step into spacious living room where solid hardwood floors, crown moulding & 3 large windows invite natural light to fill the space-ideal spot to relax & unwind. Open-concept kitchen is truly the heart of the home featuring leathered granite counters & backsplash, high-end white cabinetry W/dedicated pantry cupboard, S/S appliances & rustic wood beam W/ample pot lighting. 2 main-floor bdrms including standout primary W/striking wood feature wall, vaulted ceiling with skylight, full wall of closets & garden doors leading directly to the backyard. Completing this level is 4pc bath W/deep soaker tub, separate shower & modern vanity. Downstairs the fully finished basement provides add'l living space W/welcoming rec room & 3rd bdrm. Step outside to fully fenced backyard that's made for enjoying summer evenings complete W/brand new 12 X 10 patio (2024) & large shed W/hydro-perfect for hobbyists or storage. 220 amp service at the corner of the house is already installed & ready for a hot tub. Many updates throughout: new trim & flooring, PEX plumbing & all windows replaced within the last 10 yrs. Updated electrical panel & wiring (2022), renovated bathroom (2022), Water heater 2021, New fence 2022, plus newer appliances including dishwasher & AC (2022), washer/dryer (2023) & fridge (2024) providing you with peace of mind for yrs to come! Just steps from scenic trails along the river, Galt Collegiate Institute & Gordon Chaplin Park. Nearby to shopping centre with Starbucks, restaurants & more! Short walk to downtown Galt's boutiques, fine dining & riverside parks. Its a location that perfectly balances tranquility with convenience! (id:35360)
RE/MAX Real Estate Centre Inc
155 Glenlake Boulevard
Collingwood, Ontario
Welcome to your dream home, a breathtaking 4-bedroom, 4.5-bathroom, two-story masterpiece built in 2019, designed for unparalleled luxury and comfort. Nestled in a serene setting, this residence boasts stunning curb appeal with professionally landscaped grounds and evergreen trees ensuring backyard privacy. The expansive composite deck and charming outdoor wood burning fire bowl, surrounded by lush landscaping, create an idyllic space for relaxation and entertaining.Step inside to a light-filled, open-concept main level featuring gleaming hardwood floors and a cozy natural gas fireplace in the living room, perfect for gathering with loved ones. The chef-inspired kitchen is a culinary haven, equipped with high-end appliances, sleek Cambria quartz countertops, a scullery with additional storage and sink, and premium light fixtures that elevate the ambiance. Convenience abounds with a beautifully finished main-level laundry room boasting wall-to-wall built-ins and a central vacuum system for effortless cleaning.Upstairs, hardwood floors flow through the hallway and into the primary bedroom, a true sanctuary with an oversized walk-in closet and a luxurious 5-piece ensuite bathroom, complete with a soaker tub and glass-surround walk-in shower. All four bedrooms are generously sized, with a large shared bathroom featuring a double-sink vanity and tub-shower combo, while the second bedroom enjoys its own ensuite with a spacious vanity and shower-tub combo.The fully finished basement, with durable luxury vinyl plank flooring, is an entertainers delight, offering a kitchenette, a full bathroom, a versatile living space, and a home gym area.This home also includes a 3.5 garage with natural gas heating for year-round comfort. With every detail meticulously crafted, from the central vacuum system to the sophisticated design, this property blends modern elegance with unmatched functionality. Dont miss your chance to own this extraordinary home . (id:35360)
Forest Hill Real Estate Inc.
1047 Gibson Street
Howick, Ontario
Step back in time and embrace the elegance of this stunning Victorian-style two-story home located in a picturesque setting directly across from the serene Maitland River. Boasting timeless charm and modern comforts, this home offers a lifestyle of both luxury and tranquility. Complete with 4 spacious bedrooms to allow for your family to grow and make endless memories for years to come. The main floor boasts a generously sized living and formal dining area, as well as a spacious kitchen with ample countertop and cabinetry space all featuring high ceilings, intricate crown moldings, and large floor to ceiling windows that flood the rooms with natural light. The large fenced in yard and your very own private swimming pool provide the ideal space for relaxing summer afternoons or entertaining family & friends. Nestled across from the scenic Maitland River, enjoy peaceful views, walking trails and an abundance of natural beauty just steps from your front door. The long driveway and detached garage provide additional storage space and ample space to park or work on your toys. This home offers the perfect blend of historic elegance and modern amenities in an stunning riverview setting. This home provides the feel and comfort of one you would read about in story books. Dont miss the opportunity to make this dream home your reality! (id:35360)
Royal LePage Heartland Realty
741 King Street W Unit# 408
Kitchener, Ontario
Experience modern living at its finest in the heart of Canada’s fastest-growing tech hub. Perfectly positioned near top employers like Google, Sun Life, KPMG, and Grand River Hospital, this residence offers unmatched convenience with easy access to Wilfrid Laurier University, the University of Waterloo, Conestoga College, and major highways. Located steps from Kitchener-Waterloo’s best restaurants, shopping, and entertainment, and directly along the ION LRT rapid transit line, you’re seamlessly connected across Waterloo, Kitchener, and Cambridge. Inside, sleek Scandinavian design meets cutting-edge smart home technology with the “InCharge Smart Home System,” giving you full control of lighting, temperature, security, and hydro usage from a touch panel or smartphone app. Enjoy high-speed internet, a digital keyless lock, package delivery notifications, heated bathroom floors, and a private terrace. The European-style kitchen features quartz countertops, built-in appliances, and generous storage—ideal for culinary enthusiasts. Premium amenities include the cozy “Hygee” lounge with a café, fireplaces, and reading nooks, plus an outdoor terrace with two saunas, a communal dining area, kitchen/bar, and lounge space. With secure bike storage, ample visitor parking, and a private locker, this is your chance to live in one of Kitchener’s most connected and innovative buildings. (id:35360)
Exp Realty
65 Winifred Street
Kitchener, Ontario
Elegant Living in the Sought-After Deer Ridge Community! Located on a quiet crescent in one of the region’s most prestigious neighbourhood, this beautifully maintained home offers an open two-story layout with formal living and dining rooms—perfect for both everyday living and entertaining. Enjoy 4+1 spacious bedrooms and 4 bathrooms, with a newer kitchen and bathrooms featuring granite countertops. The main floor is finished with rich hardwood, while the large family room with a cozy gas fireplace invites relaxation. Sliders off the dinette lead to a private, landscaped, and fully fenced yard—your own serene outdoor retreat. The finished lower level offers a versatile great room, a large office, a 4th bedroom, a 3-piece bathroom, and a rough-in for a fireplace—ideal for multigenerational living or working from home. Enjoy easy access to scenic walking trails, the exclusive Deer Ridge Golf Club, and all amenities. A commuter’s dream, with just a 10-minute drive to Hwy 401. (id:35360)
Peak Realty Ltd.
18 Creek Ridge Street
Kitchener, Ontario
SOPHISTICATED two-story gem that is the epitome of style and function. This ELEGANT open-concept main floor features gorgeous hardwood, a stunning modern kitchen with cabinetry to the ceiling, quartz countertops & backsplash that flows seamlessly into a bright and airy living space, complete with large windows that flood the home with natural light. The dining area opens directly to a private fenced backyard, ideal for summer evenings and weekend gatherings. Upstairs, you’ll find a luxurious primary suite with an incredible walk-in closet and spa-like ensuite, along with the convenience of an upper-level laundry room. With tasteful finishes throughout including custom window treatments and a PROFESSIONALLY LANDSCAPED low maintenence yard -- make this your home. Measurements as per iguide. (id:35360)
Royal LePage Wolle Realty
810 Scollard Court Unit# 206
Mississauga, Ontario
Nestled in the heart of Mississauga at 206- 810 Scollard, this meticulously crafted 2-bedroom + 2 full washrooms +den suite offers the perfect blend of convenience, style, and resort-style living. Just steps from major box stores, community services, highways, and transit, you'll enjoy effortless access to everything you need -- and when you're ready to unwind, your south- and west-facing wraparound balcony welcomes you with room for patio furniture and lush greenery, all without waiting for an elevator. Inside, 9-foot ceilings and oversized windows flood the space with natural light, highlighting upgraded engineered hardwood floors and a modern chefs kitchen complete with a center island, built-in cooktop, microwave, wall oven, dishwasher, and in-suite laundry. The large den is perfect as a third bedroom, guest retreat, or home office, accommodating both a bed and traditional office furnishings. This isn't your typical condo: adjacent to a retirement residence, the building boasts two fully equipped gyms (including a rehab-style studio), an industrial kitchen for large-scale cooking or events, and a Garden Room dedicated to plant care. Pamper yourself at the on-site personal spa and grooming studio (with owner discounts), or choose from five distinct dining venues -- from a cozy pub to a retro 50s diner -- without ever leaving home. Additional conveniences include 24-hour concierge service, private shuttle, underground parking with visitor stalls, and a generous storage locker. When its time to play, indulge in a full-service bowling alley, movie theatre, saltwater pool with lift, games room, billiards lounge, craft kitchen, art studio, library, and tranquil gardens with BBQ areas and quiet nooks for reading or reflection. Enjoy the ultimate in flexible, all-in-one urban living. (id:35360)
Exp Realty
1369 Roylen Road
Oakville, Ontario
Discover this stylish and accessible 3-bedroom, 2-bath bungalow in one of Oakville’s most desirable neighborhoods. Offering over 1000 sq ft of beautifully updated living space, this modern home features an open-concept layout, sleek finishes, and a bright, welcoming atmosphere. Wheelchair accessible with wide doorways and barrier-free design, the home is perfect for all stages of life. Step outside to your own private garden oasis—a serene, landscaped yard ideal for relaxing or entertaining. Located just minutes from hospitals, shops, parks, and top schools, this is easy living in the heart of Oakville. Book your showing today! (id:35360)
International Realty Firm
15 Jarvis Street
Cambridge, Ontario
15 Jarvis St is a fantastic 3-bdrm bungalow offering bright & beautifully remodeled space nestled on quiet dead-end street in the heart of Cambridge! This is the perfect home for downsizers, first-time buyers, young families or investors. As you approach you’ll immediately notice the newer metal roof (approx. 2021) & private concrete driveway. Step into spacious living room where solid hardwood floors, crown moulding & 3 large windows invite natural light to fill the space—ideal spot to relax & unwind. Open-concept kitchen is truly the heart of the home featuring leathered granite counters & backsplash, high-end white cabinetry W/dedicated pantry cupboard, S/S appliances & rustic wood beam W/ample pot lighting. 2 main-floor bdrms including standout primary W/striking wood feature wall, vaulted ceiling with skylight, full wall of closets & garden doors leading directly to the backyard. Completing this level is 4pc bath W/deep soaker tub, separate shower & modern vanity. Downstairs the fully finished basement provides add'l living space W/welcoming rec room & 3rd bdrm. Step outside to fully fenced backyard that’s made for enjoying summer evenings complete W/brand new 12 X 10 patio (2024) & large shed W/hydro—perfect for hobbyists or storage. 220 amp service at the corner of the house is already installed & ready for a hot tub. Many updates throughout: new trim & flooring, PEX plumbing & all windows replaced within the last 10 yrs. Updated electrical panel & wiring (2022), renovated bathroom (2022), Water heater 2021, New fence 2022, plus newer appliances including dishwasher & AC (2022), washer/dryer (2023) & fridge (2024) providing you with peace of mind for yrs to come! Just steps from scenic trails along the river, Galt Collegiate Institute & Gordon Chaplin Park. Nearby to shopping centre with Starbucks, restaurants & more! Short walk to downtown Galt’s boutiques, fine dining & riverside parks. It’s a location that perfectly balances tranquility with convenience! (id:35360)
RE/MAX Real Estate Centre Inc.
64 Tamarack Trail
Bracebridge, Ontario
Charming & Updated Home in the Heart of Bracebridge! Welcome to this beautifully maintained and thoughtfully updated 3-bedroom, 2 bathroom home, perfectly located in Bracebridge. With a den, private office, and multiple living spaces, this home offers exceptional flexibility for families, remote professionals, or those seeking room to grow. Step inside to find a modern kitchen with sleek finishes and ample cabinetry, seamlessly flowing into the dining area. A patio door leads directly from the kitchen to a spacious deck, perfect for outdoor dining and entertaining. The renovated bathroom features stylish fixtures and a fresh, contemporary design. Enjoy multiple living zones with both a cozy living room and a separate family room, ideal for movie nights, kids play space, or quiet relaxation. The home also boasts a dedicated laundry room, an exercise area, and a versatile den that could serve as a guest room, craft space, or hobby room. Outside, you will find a private yard, a shed for extra storage, and a covered carport. Whether you're relaxing on the deck or enjoying a summer barbecue, this home has everything you need for comfortable, convenient living. Don't miss this opportunity to own a stylish, move-in-ready home in beautiful Bracebridge. Book your showing today! (id:35360)
Coldwell Banker The Real Estate Centre
417 Mccullough Crescent
Kincardine, Ontario
Don't be deceived from the street! Custom built by O'Malley homes in 2017 this spacious open concept home sits on a peaceful, private ravine lot.The tumbled stone exterior wraps the home in warm colour tones that continue inside.Family and friends will share in the welcoming atmosphere as soon as they step inside.The centre of the home is the living room, kitchen and dining area. All will enjoy the view to the green vistas that the sloping ravine lot offers. A fireplace centres on a feature wall ready for your books and treasures. From the leathered granite kitchen island you can enjoy the conversation with your guests.The soft close cabinetry provides an abundance of easy access storage.The primary suite is to the south side of the home while three other large bedrooms and a full bath are on the opposite side of the home.The primary bedroom's trayed ceiling, array of windows and access to the upper deck creates an oasis to escape the day. The ensuite bath provides a walk-in shower, in-floor heating and double sinks with good storage below each sink. Each of the three other bedrooms on the main floor have generous closet space and share the full bath.The lower level is equally surprising .The family room has a free-standing fireplace and custom built wet bar. A three piece bath and 2 more bedrooms are ready for extra guests. The games room could be a seventh bedroom with great storage.Double doors from the family room exit to a covered lower deck and lead you out to the yard and garden areas down to the firepit.The garden shed benefits from connection to the 9 zone irrigation system.The two vehicle garage provides entry to the laundry/mudroom and stairs down to the workshop. Sitting on almost an acre this 4025 sq ft home has much to offer.Welcome to the sought after area of Stonehaven with trails, soccer fields and a dog park, quick access to Bruce Ave to Hwy 21 or to the Station Beach. (id:35360)
Century 21 In-Studio Realty Inc.
170 Yellow Birch Crescent
Blue Mountains, Ontario
Welcome to 170 Yellow Birch Crescent, a stunning Crawford model in the prestigious Windfall development at the base of Blue Mountain. This home invites you into a lifestyle of comfort, luxury, and endless outdoor activities, perfectly positioned to take advantage of all that The Blue Mountains area has to offer. Featuring 2128 sq.ft of finished living space, 3 bedrooms, 3.5 baths and plenty of upgrades including 12 Oaks upgraded laminate floors, porcelain tile, and a beautifully designed kitchen featuring "black mist" granite counters and upgraded cabinetry. This home is perfect for those who love both style and function. The family room in the finished basement, complete with an electric fireplace, built-ins, and space for a large-screen TV, provides the ideal spot to relax after a day of adventure biking or skiing. A 3-piece bathroom in the basement adds convenience and the single car garage with inside entry is great for unloading groceries or storing golf clubs and water sport toys. This home has been lovingly maintained by the original owners. This home boasts a landscaped backyard with mature trees, offering a great place to sit and have your morning coffee. Upstairs, the primary bedroom features a luxurious 5-piece ensuite and views of the Blue Mountain ski hills. For those who love to entertain or unwind, Windfall residents enjoy exclusive access to "The Shed", a recreation clubhouse with hot and cold pools, a sauna, and a friendly gathering spot for neighbours and friends. Imagine spending your winters skiing at Blue Mountain or your summers hiking, biking, and golfing, with marinas and downtown Collingwood shops and restaurants just minutes away. Whether you're taking in the vibrant four-season activities or enjoying the comfort of this beautiful home, life here offers the perfect balance of adventure and relaxation. Now's your chance to make 170 Yellow Birch Crescent your year-round retreat. (id:35360)
Chestnut Park Real Estate
142 Maple Street
Central Huron, Ontario
Looking for the perfect family home? Welcome to 142 Maple Street, Clinton, where character, space, and location come together seamlessly. Situated on a generous 132' x 165' double lot, this stately home is centrally located just steps from schools, parks, the community centre, and downtown amenities. Step inside to find a bright and inviting interior featuring original hardwood floors and soaring ceilings throughout most rooms. The spacious dining room greets you off the front entrance and flows effortlessly into the cozy living room, creating an ideal space for gatherings and everyday living. The kitchen boasts a charming original farmhouse sink, a walk-in pantry, and plenty of room for a breakfast nook or future custom renovations to suit your family's needs. A four-season sunroom at the front of the home offers a perfect spot to enjoy morning coffee and watch the world go by. Convenience is key with main floor laundry, a handy 2-piece powder room tucked beneath the stairs, and a versatile bonus room ideal for a home office, gym, or additional storage. Upstairs, you'll find four comfortable bedrooms and a beautifully renovated bathroom (2023) featuring a luxurious soaker tub. Outdoors, the expansive backyard offers endless possibilities: an above-ground pool with deck, a storage shed, and plenty of open space whether you're dreaming of gardens, a workshop, or a game of catch with the kids. This home has seen numerous updates, including a wood stove installation, a new furnace and central air system in 2019, roof and eavestroughs with leaf guards in 2023, extra insulation added to the attic, and the fully renovated upstairs bathroom in 2023. Don't miss your chance to own a timeless, family-friendly home with room to grow and make your own. Contact your REALTOR today to book a private showing. (id:35360)
Royal LePage Heartland Realty
415 - 14 Dawson Drive
Collingwood, Ontario
Beautifully Updated Townhome in Prime Collingwood Location.Tucked away among the trees for added privacy, this updated two-story townhome offers the perfect blend of modern comfort and natural charm. The upper level features vaulted ceilings with a skylight that fills the space with natural light, an elegant gas fireplace with new surround and mantle, stylish new flooring, and a beautifully renovated kitchen, perfect for entertaining or quiet nights in. Step through sliding glass doors onto your spacious private balcony, ideal for morning coffee or evening relaxation. The main level boasts two generously sized bedrooms, two full bathrooms, and convenient in-suite laundry. The primary suite includes ample closet space, a built-in desk, a 4-piece ensuite bath, and walkout access to a covered deck, your own serene retreat. Ideally located close to everything Collingwood has to offer: shopping, dining, scenic trails for hiking and biking, skiing, beaches, and so much more. Move-in ready and waiting for you to enjoy! (id:35360)
Royal LePage Locations North
83 Ninth Street
Collingwood, Ontario
Bungalow in downtown Collingwood! Charming and beautifully updated wartime home within walking distance to downtown Collingwood. This 2 bed, 1 bath home is full of character and light, with original hardwood floors, a sunny galley kitchen, and a spacious primary bedroom with access to a loft ideal for extra storage. The 165' deep, private lot features mature trees, recently completed deck (2025) and an opportunity for a gardener or landscaper's touch with shed/workshop included for creative projects or practical storage. Thoughtfully updated with key upgrades to the interior and exterior including roof (2020), windows/doors (2021), siding and water/sewer lines (2022), partial updated fencing and new gate (2023) while interior updates include a refreshed mudroom and dining room flooring, kitchen sink, and light fixtures throughout. Inquire with Listing Realtor for the complete list. Embrace a lifestyle of comfort and convenience in this welcoming home, steps from downtown Collingwood shops, restaurants and trails and minutes from Southern Georgian Bay's year round recreations! Some photos have been virtually staged. (id:35360)
Chestnut Park Real Estate
702 Yosacha Place
Huron-Kinloss, Ontario
Escape to this warm and inviting family cottage nestled in the heart of scenic Point Clark, just a short stroll from sandy beach access. Perfectly positioned on a quiet cul-de-sac, this charming retreat offers everything you need to make lasting family memories. The main 3-bedroom cottage features 1.5 bathrooms and a beautifully updated kitchen, complete with stunning cabinetry and a functional island ideal for gathering and entertaining and forced air propane heating. Relax and unwind on the spacious front and rear decks, surrounded by meticulously landscaped grounds that provide both beauty and privacy. Hosting friends and family is a breeze with the large, well-appointed "Bed Shed" that comfortably accommodates 8. A newer boathouse adds convenience for water enthusiasts, offering secure storage for your water toys, gear and easy access to lake adventures. Whether you're enjoying lazy summer days on the beach, cozy nights around the fire, or peaceful morning coffee on the deck, this property is the perfect place to unwind, reconnect, and enjoy the best of cottage life in picturesque Point Clark. (id:35360)
RE/MAX Land Exchange Ltd.
135 Pugh Street
Milverton, Ontario
Welcome to 135 Pugh Street — where luxury meets flexibility. Experience upscale living in this expansive semi-detached home, thoughtfully crafted by Cailor Homes. Backing directly onto a lush forest, this property offers rare, uninterrupted privacy in the charming and growing community of Milverton. This home delivers space, style, and exceptional value—especially when compared to similar properties in nearby urban centres. Imagine a semi-detached custom home with high-end finishes, a designer kitchen with oversized island, upgraded flat ceilings, dual vanity and glass shower in the ensuite, and a spacious walk-in closet. The layout is fully customizable with Cailor Homes’ in-house architectural team, or bring your own plans and vision to life. Prefer a traditional family layout with room to grow? Don’t miss this rare opportunity to own a fully customizable luxury semi—with forest views and future development potential—at a fraction of the cost of big city living. This property is also available as a single-family home with an unfinished basement for $699,000. (id:35360)
Royal LePage Crown Realty Services
135 Pugh Street
Milverton, Ontario
Welcome to 135 Pugh Street — where luxury meets flexibility. Experience upscale living in this 1565 sq ft semi-detached home, thoughtfully crafted by Cailor Homes. Backing directly onto a lush forest, this property offers rare, uninterrupted privacy in the charming and growing community of Milverton. Priced at $699,000, this home delivers space, style, and exceptional value—especially when compared to similar properties in nearby urban centres. Imagine a semi-detached custom home with high-end finishes, a designer kitchen with oversized island, upgraded flat ceilings, dual vanity and glass shower in the ensuite, and a spacious walk-in closet. The layout is fully customizable with Cailor Homes’ in-house architectural team, or you can bring your own plans and vision to life. Looking for an investment opportunity or multigenerational living? This property is also being offered as a legal duplex for $725,000, allowing you to live in one unit and rent the other—or maximize your income potential with a dual rental setup. Each unit will maintain the same quality craftsmanship and attention to detail Cailor Homes is known for. Don’t miss this rare opportunity to own a fully customizable luxury semi—with forest views and legal duplex potential—at a fraction of the cost of big city living. (id:35360)
Royal LePage Crown Realty Services
101 Golden Eagle Road Unit# 615
Waterloo, Ontario
Available August 1st — this top-floor 2-bedroom, 2-bath corner unit at The Jake Condos offers stylish urban living in North Waterloo’s sought-after Lakeshore neighbourhood. Featuring 9’ ceilings, upgraded finishes, and plenty of natural light, the open-concept layout includes a modern kitchen with full stainless steel appliances, in-suite laundry, and a private outdoor balcony. One surface parking space is included. The Jake is perfectly located with Starbucks, Tim Hortons, Sobeys, and dining options just steps away, plus easy access to LRT, bus routes, and major roads. Enjoy being minutes from St. Jacobs Farmers Market, universities, and Uptown Waterloo. Building amenities include a secure parcel delivery area, community mailroom, and fitness studio with three Peloton bikes. Heat is included; tenant pays hydro, water, and internet. Bell offers discounted internet rates exclusively for Jake residents. Don’t miss this opportunity to live in one of Waterloo’s fastest-growing and most connected communities. (id:35360)
Condo Culture Inc. - Brokerage 2
36 Sanderson Drive
Guelph, Ontario
Welcome to 36 Sanderson Drive, an immaculate 4-level side-split in a mature, family-friendly neighbourhood. The main floor of this welcoming home features an open living-dining space with gleaming hardwood floors and large windows to let the sun stream in. The kitchen area looks out into the big backyard and offers a dining area that overlooks the family room - perfect for morning coffees, casual weeknight meals, and keeping an eye on the children. Upstairs, there are 3 generous bedrooms and a large, updated bathroom. The lower level is finished with a 4th bedroom that could also function as a recreation area, hobby room, or the perfect teen retreat. This level continues with a 3-piece bathroom, a bright laundry room, and access to a large, dry area for storage in the crawl space. The backyard is perfect for gardens and swing sets and features a new fenced-in deck, just waiting for BBQ season to get underway! Conveniently located a short drive from the West End Rec Centre, Costco, many restaurants, and grocery stores, this home ticks all the boxes for a wonderful family lifestyle. Book your private viewing today! (id:35360)
Homelife Power Realty Inc
142 Allensville Road
Huntsville, Ontario
Picturesque family home set on 1.63 acres, perfect for young and growing families seeking space, comfort, and a touch of nature. With four bedrooms (three conveniently located on the main floor) and 3300+ total sqft, this home offers ample space to expand and enjoy. Step inside the spacious open-concept floor plan that flows effortlessly between the living, dining, and kitchen areas. The large kitchen, complete with an island, is ready for meal prep, homework help, or casual breakfasts. Cozy up in the main floor living area by the propane fireplace on chilly evenings, or retreat to the lower-level family room, where a wood stove creates a warm and inviting ambiance. The lower level also boasts an additional bedroom, a 3-piece bathroom, and ample storage space and has in-floor heating roughed in. Need room for your toys or tools? You'll love the large insulated attached garage, which features interior entries to both the primary and lower levels, as well as 220V outlets inside and outside, catering to all your project needs. The beautifully landscaped yard provides a safe space for kids and pets to play, and it's perfect for summer barbecues or quiet evenings under the stars. The home is serviced with Lakeland fibre internet, a drilled well and forced air furnace for additional efficiency and convenience. There is also electrical in place for a hot tub. Commuting is simple, with easy highway access, allowing you to spend more time at home and less time on the road. This bungalow is a perfect opportunity to create memories in a home designed for family life. (id:35360)
Harvey Kalles Real Estate Ltd.
505720 Grey Road 1
Georgian Bluffs, Ontario
Welcome to this stunning Custom Frontier Log Home, perfectly set on 4.1 private acres with picturesque views of Georgian Bay. This classic home offers timeless craftsmanship, rustic charm and modern comforts in perfect harmony. Offering 3 bedrooms, 2 full baths and exceptional character throughout. The heart of the home is the soaring living room with a dramatic 2-storey beamed ceiling and a floor to ceiling stone fireplace with a high-efficiency woodstove insert (2017), perfect for cozy nights in. The updated kitchen features a large island, abundant cupboard space and modern finishes, seamlessly opening to the dining area - ideal for entertaining. Step outside to a spacious 40', multi-level deck with a hot tub that overlooks the Bay, where peace and nature surround you. The main floor hosts the primary bedroom with a semi-ensuite, while upstairs you'll find two additional bedrooms, each with walk-in closets and access to a shared semi-ensuite bath. An open loft area offers flex space for an office, reading nook or family room. The detached double garage provides ample room for vehicles and gear, with an adjacent lean-to for wood storage. Enjoy year-round comfort with the character of exposed beams, pine floors throughout, natural wood finishes and an inviting layout all with unforgettable views! Whether you're looking for a full time residence, vacation getaway or a tranquil place to unwind, this unique log home offers timeless style and modern functionality. Located close to recreational trails, beaches and world class golf courses, yet with the privacy and peace only acreage can offer. Start your next chapter here in a place where memories are made and tranquility surrounds you every day. (id:35360)
Chestnut Park Real Estate
4172 Vermont Crescent
Burlington, Ontario
***MUST BE SEEN***Welcome To Your Dream Home Located In The Heart Of The Desirable Millcroft Area, Just Steps From The Country Club. Loads Of Room With Almost 4000sq' Of Finished Living Space. Totally Renovated Inside And Out With Modern Tasteful Finishes Including Oversize Marble Tiles, Plank Hardwood Flooring And Newer Hardwood Stairs. Main Level Is Perfect For Entertaining With An Updated Eat In Kitchen Featuring Quartz Counters, Gas Stove And Loads Of Counter And Cupboard Space. Large Patio Doors Allow Access To A Private Backyard With Space To Lounge By The Inground Heated Pool. Upstairs You Can Relax In A Large Master Bedroom Retreat With An Updated Spa Like Ensuite Featuring A Glass Shower And Separate Stand Alone Bathtub. Also On The Upper Level This Floor Plan Boasts 4 Bedrooms, 3 Full Bathrooms, Plus A Spacious Office(Currently Used As 5th Bedroom) Making This Home Ideal For Growing Families. Lower Level Is Finished With A Full Size Bar, Large Recreation/Games Room And A Separate Guest Suite With A Full Bathroom. Lots Of Room For Storage In The Workshop Area, Utility Room Or Walk In Cold Cellar. This Home Has Been Meticulously Maintained And Heavily Upgraded Recently, Be Sure To View The Virtual Tours Linked Above To Gain Some Appreciation For The Level Of Finishes. Act Now While It's Still Available!!! (id:35360)
Kingsway Real Estate Brokerage
20 Charles Street
Brantford, Ontario
Welcome to 20 Charles St, where Comfort Meets Character – A Brick Bungalow Dream in a Great Neighbourhood! to a home that effortlessly blends timeless charm with modern flair. This beautiful 3+ bedroom, 2 bathroom brick bungalow is more than just a property — it’s a lifestyle waiting to be lived. Nestled on a low traffic street in one of the city’s most desirable areas, this gem is brimming with warmth, space, and irresistible curb appeal. Step inside and be greeted by a bright, sun-kissed living room, adorned with rich flooring and elegant lighting — the perfect place to unwind or entertain. The spacious dining room sets the scene for unforgettable family meals, while the well-appointed kitchen offers room to create culinary magic. Wake up with coffee on the charming front porch, and wind down with a glass of wine in the sun-drenched rear sunroom. The generous bedrooms continue the hardwood theme, while the finished basement invites cozy movie nights in the rec room, plus the bonus of a 2-piece bath/laundry combo and loads of storage. Outdoors, paradise awaits: a massive, fully-fenced backyard with a patio, tailor-made for summer BBQs and laid-back lounging. The oversized garage, accessible via a handy breezeway, is a dream for hobbyists, car lovers, or anyone in need of extra space. All of this — just steps from parks, schools, trails, shopping, and even a dog park! Don’t miss your chance to own this rare blend of style, space, and location. Don't let someone else beat you to it! (id:35360)
RE/MAX Real Estate Centre Inc.
606 - 93 Arthur Street S
Guelph, Ontario
This brand new, never-lived-in two-bedroom, two-bathroom unit offers modern living in a well-designed layout. As you enter through the front door, you'll find the laundry area to your left, next to a full 4-piece bathroom and the first bedroom, which features double closets. The space opens up into a stylish kitchen with stainless steel appliances and a bright living area that leads out to a private balcony. The primary bedroom includes a large walk-in closet and a 3-piece ensuite with a walk-in shower. The entire unit is carpet-free for easy maintenance. The unit features a wall-mounted smart system that allows you to manage guest access, security, and the thermostat. Building amenities include a pet wash station, rooftop terrace, yoga deck, co-working space, party room, full gym with spin studio, and a stylish piano lounge. Located just steps from Spring Mill Distillery and downtown Guelph, you're close to restaurants, shops, and entertainment. It's only a 9 minute walk to Guelph Central Station (VIA Rail and GO Transit) and near the University of Guelph. (id:35360)
Exp Realty
128 Woods Street
Stratford, Ontario
Desirable Stratford location in a mature neighbourhood close to the Stratford Hospital, schools and parks! This lovely detached brick 1 1/2 storey home has great curb appeal with a detached 1 1/2 car garage, concrete driveway with room for about 4 cars. Inside, there are 2 bedrooms on the main floor with a 4 pc bath, eat in kitchen and spacious front livingroom and another bedroom and sitting room on the upper level and a finished rec room, 2 pc (with toilet and shower), storage, cold room and laundry area in the basement. Many updates include furnace and central air (2016), some updated windows upstairs and in the bedrooms (triple glazed) in 2018 and roof shingles replaced in 2022. Bring your own decorating touches to make this your own! (id:35360)
One Percent Realty Ltd.
189 Pine Beach Road
French River, Ontario
10 acres of privacy on the French River, in Alban w/ a well maintained 2 bedroom bungalow cottage, bunkie, shower house & 25x25 Quanza hut garage for storing all your cottage country toys & vehicles. This cottage has the luxury of sitting at the Waters edge with a spectacular view. Whether youre sitting on your deck, porch or shoreline area, youll be mesmerized by the property and the Lakes beauty. The French River is a large water system for seemingly endless boating & exploring. Great swimming, fantastic fishing,cliffs jumping & rapids. A kayakers dream experience. French River Provincial Park nearby to set out for daily adventures. Located off a year round, municipal maintained road. Gentle access into the water for all ages and pet friendly. Enjoy the sand beach & deep water at the dock. Sun for most of the day, starting with your morning coffee with sunrise at the dock, peacefully enjoying the sounds of mother nature & the whispers of the wind. Spacious, enclosed Muskoka room with plenty of space to entertain. Large kitchen/dining area. Metal roof. Shower house & bunkie for guest overflow. A large yard for kids & pets to play. There is a secondary entrance off a main road. Potential for severing a non-waterfront lot.Have tea time near by at a local golf course. Visit Noelville for shopping, just a short drive away. The fun starts as soon as you sign the papers. This cottage is turn key & ready, set, go! (id:35360)
RE/MAX Parry Sound Muskoka Realty Ltd
301 Westmount Road W Unit# 225
Kitchener, Ontario
****SPECIAL LIMITED TIME PROMOTION ONE MONTH FREE RENT ON ANY NEW LEASES SIGNED BY SEPT 30TH**** Discover urban living at its finest in this contemporary 1-bedroom, 1-bathroom apartment located at 301 Westmount Road W, Unit 225, in Kitchener. Built in 2024, this meticulously maintained unit offers a comfortable and stylish living space spanning 586 square feet. Step inside and appreciate the convenience of in-suite laundry and the sleek, modern appliances included: a refrigerator, stove, microwave hood fan, and dishwasher. Window coverings are also provided for your privacy and comfort. Extend your living space outdoors onto your private 55 square foot balcony, perfect for enjoying a morning coffee or an evening breeze. This unit also comes with the added benefit of underground parking and visitor parking for your guests. For those who enjoy cycling, secure bike storage is available. The building itself offers the convenience of two elevators and boasts a fantastic location with easy access to a wealth of amenities. Enjoy the proximity to casual dining options, grocery stores, medical services, and your favourite coffee shops, all just moments away. With bus routes conveniently located within a short walk, getting around the city is a breeze. Nature enthusiasts will appreciate being steps away from the scenic Iron Horse Trail and various greenspaces, ideal for leisurely strolls or bike rides. Furthermore, essential amenities such as a hospital, parks, public transit, schools, and shopping are all within close proximity, making this an incredibly convenient place to call home. (id:35360)
Homelife Power Realty Inc.
187 Pellisier Street
Grey Highlands, Ontario
Located in the picturesque village of Eugenia, this beautifully crafted bungalow offers the perfect blend of comfort, function, and location. With three bedrooms and three bathrooms spread over two levels, the home is ideal for families, weekenders, or those seeking a peaceful year-round retreat in one of Grey County's most sought-after destinations. The main floor features two spacious bedrooms and two full bathrooms, including a bright, open-concept living space that invites both relaxation and entertaining. A cozy propane fireplace anchors the living room, while the expansive kitchen provides plenty of room to cook, gather, and enjoy meals together. Just off the main living area, a dedicated pool table room with solid oak flooring offers a fun and social space that can easily serve as a games area or home lounge. The walk-out basement, offers a third bedroom and another full bathroom perfect for guests or extended family. In-floor heating in both the basement and garage ensures year-round warmth and comfort. A large heated workshop with double doors in the basement provides the perfect space for tools, hobbies, or storage. There's also a cold storage room for preserving seasonal goods or wine. Outdoors, the home continues to impress. A concrete driveway and walkway add to the curb appeal and practicality, while the composite deck offers the ideal spot for outdoor dining or relaxing, complete with a propane barbecue hookup for easy grilling. From your doorstep, enjoy walking access to both Lake Eugenia and the stunning Eugenia Falls. With Beaver Valley just a short drive away, the area offers endless opportunities for hiking, skiing, and exploring. This is more than a home, its a lifestyle. Whether you're seeking a full-time residence or a tranquil weekend escape, this Eugenia bungalow delivers exceptional quality, comfort, and location in equal measure. (id:35360)
Keller Williams Realty Centres
115 Argyle Street
Embro, Ontario
Offers anytime! Attention first time buyers looking for a low maintenance lifestyle. Cute as a button! Spend your summer evenings sipping a drink on your front porch! This two storey home has an open concept main floor with living dining and kitchen - perfect for entertaining. A few steps away a laundry room with storage, 2 piece bath and recreation room add plenty of extra living space. The bright rec room leads out to the deck for summer bbq's. Upstairs there are three good size bedrooms and a full bath. The basement provides additional storage. Plumbing and electrical updated in 2022. A/C 2015. (id:35360)
RE/MAX Solid Gold Realty (Ii) Ltd.
301 Westmount Road W Unit# 308
Kitchener, Ontario
****SPECIAL LIMITED TIME PROMOTION ONE MONTH FREE RENT ON ANY NEW LEASES SIGNED BY SEPT 30TH**** Discover urban living at its finest in this contemporary 1-bedroom, 1-bathroom apartment located at 301 Westmount Road W, in Kitchener. Built in 2024, this meticulously maintained unit offers a comfortable and stylish living space spanning 560 square feet + balcony. Step inside and appreciate the convenience of in-suite laundry and the sleek, modern appliances included: a refrigerator, stove, microwave hood fan, and dishwasher. Window coverings are also provided for your privacy and comfort. Extend your living space outdoors onto your private 56 square foot balcony, perfect for enjoying a morning coffee or an evening breeze. Building ammenities include: common party room with outdoor space available 24/7 and for hosting private events, visitor parking, and secure bike storage. Assigned underground parking spaces available for $125/month. Enjoy the proximity to casual dining options, grocery stores, medical services, and your favourite coffee shops, all just moments away. With bus routes conveniently located within a short walk, getting around the city is a breeze. Nature enthusiasts will appreciate being steps away from the scenic Iron Horse Trail and various greenspaces, ideal for leisurely strolls or bike rides. Furthermore, essential amenities, such as a hospital, parks, public transit, schools, and shopping are all within close proximity, making this an incredibly convenient place to call home. (id:35360)
Homelife Power Realty Inc.
301 Westmount Road W Unit# 219
Kitchener, Ontario
****SPECIAL LIMITED TIME PROMOTION ONE MONTH FREE RENT ON ANY NEW LEASES SIGNED BY SEPT 30TH**** Discover urban living at its finest in this contemporary 1-bedroom, 1-bathroom apartment located at 301 Westmount Road W, in Kitchener. Built in 2024, this meticulously maintained unit offers a comfortable and stylish living space spanning 560 square feet + balcony. Step inside and appreciate the convenience of in-suite laundry and the sleek, modern appliances included: a refrigerator, stove, microwave hood fan, and dishwasher. Window coverings are also provided for your privacy and comfort. Extend your living space outdoors onto your private 56 square foot balcony, perfect for enjoying a morning coffee or an evening breeze. Building ammenities include: common party room with outdoor space available 24/7 and for hosting private events, visitor parking, and secure bike storage. Assigned underground parking spaces available for $125/month. Enjoy the proximity to casual dining options, grocery stores, medical services, and your favourite coffee shops, all just moments away. With bus routes conveniently located within a short walk, getting around the city is a breeze. Nature enthusiasts will appreciate being steps away from the scenic Iron Horse Trail and various greenspaces, ideal for leisurely strolls or bike rides. Furthermore, essential amenities, such as a hospital, parks, public transit, schools, and shopping are all within close proximity, making this an incredibly convenient place to call home. (id:35360)
Homelife Power Realty Inc.
24 Woodmans Chart
Gravenhurst, Ontario
Welcome to easy retirement living in the sought-after Pineridge community in Gravenhurst! As you walk into this charming bungalow, you'll immediately notice the updated kitchen with modern appliances, plenty of storage, and a cozy breakfast nook. From there, you'll flow right into the spacious open-concept dining and sitting area an ideal layout for hosting family and friends or simply enjoying the bright, airy space. The home offers 2 bedrooms and 2 full bathrooms, including a primary bedroom with its own ensuite. You'll love the convenience of main floor laundry and direct access to the garage, which has been extended to accommodate a large vehicle with additional storage space. A standout feature of this home is the bright 4-season sunroom with a gas fireplace and large windows that overlook the beautifully landscaped backyard. Step outside to enjoy the oversized deck, surrounded by mature gardens and backing onto a peaceful forested area offering privacy and a true Muskoka feel. Theres also a large shed for extra storage.The finished basement adds even more living space with a rec room, additional bedroom, utility room, and storage. Pineridge is a walkable, welcoming neighbourhood located right beside the Hahne Trail and close to downtown Gravenhurst. You're just minutes from shopping, churches, the library, medical services, beaches and more. The community clubhouse is often buzzing with social events and activities for all interests. If you're looking for a comfortable, well-designed home in a peaceful setting, this is your opportunity. Come experience retirement living at its best in the heart of Muskoka. (id:35360)
Coldwell Banker The Real Estate Centre
1 Gray Street
Severn, Ontario
Here's an opportunity to be a part of a friendly yet vibrant community known as the Village of Coldwater. This well maintained 3 bedroom home with attached garage is located just steps west to the main street's many shops and eateries. Looking east young families will appreciate the safety and ease of a two-minute sidewalk stroll to Coldwater Public Elementary School. Some of the features of this home are hardwood and ceramic flooring, a walk-out from the dining room, a newer roof and furnace, a partially finished full basement, updates to electrical, plumbing and windows. There is also paved parking in both the front and rear. For those inclined this home also has commercial potential. Call today to book your personal viewing! (id:35360)
RE/MAX Georgian Bay Realty Ltd
Main - 9 Bianca Crescent
Wasaga Beach, Ontario
Annual rental in beautiful Wasaga Beach! This stylish 4-bedroom, 3-bathroom townhouse is just 4 years young and offers the perfect blend of modern comfort, thoughtful layout, and unbeatable location. Step inside to find laminate and tile flooring throughout - no carpet here! The main floor primary suite is a true retreat, complete with a walk-in closet and a spa-inspired ensuite featuring a spacious walk-in shower. The bright and airy kitchen is made for gatherings, boasting stainless steel appliances, sleek quartz countertops, and plenty of room to cook, chat, and enjoy. Convenience is key with main floor laundry, indoor garage access, and a fully fenced backyard. Located in the west end of Wasaga Beach, you're just minutes from Highway 26, shopping along 45th Street, and less than 15 minutes to Collingwood or 10 minutes to the beach. Planning to hit the slopes? You're under 30 minutes to Blue Mountains ski hills. (id:35360)
Royal LePage Locations North
348 Old Stone Road
Waterloo, Ontario
LOCATION, LOCATION, LOCATION!!! Welcome to 348 Old Stone Road a timeless residence nestled in one of Waterloos most coveted neighbourhoods, with the most amazing curb appeal which stops passersby in their tracks. With 5,000 sq. ft. of refined living space, this elegant and expansive home offers the rare combination of classic charm, modern updates, and unmatched versatility ---- Featuring six bedrooms, four bathrooms, a beautifully integrated 1,500 sq. ft. in-law suite, this property is designed for multigenerational living, growing families, or hosting guests in grand style. The thoughtful layout includes a bonus room with its own private staircase, offering even more flexible above grade space which can be used for a rec room, studio, music room, home office, or playroom. ----- The heart of the home is the upscale, updated chefs kitchen, seamlessly blending style and function. Outside, the incredible lot is framed by towering trees, and a private backyard oasis which can be viewed from the myriad of beautiful windows. An oversized double garage and a workshop completes this exceptional offering. Located steps from parks, trails, the regions best golf courses, the Grand River, the University of Waterloo, top-rated schools, this is more than a home its a legacy property in a neighbourhood known for its prestige and beauty.............This is the one you've been waiting for. (id:35360)
Keller Williams Home Group Realty
9 Maple Lane
Ashfield-Colborne-Wawanosh, Ontario
Charming 3-Bedroom Cottage on the Nine Mile River. Steps from Lake Huron nestled along the serene banks of the Nine Mile River, this beautifully updated 3-bedroom cottage offers the perfect blend of cozy comfort and stylish decor. Just a short walk to the sandy shores of Lake Huron, youll enjoy the best of river and lakeside living. Relax on the front deck with your morning coffee or unwind at sunset as you take in stunning views of the river. The spacious property includes shared ownership in two additional lots to the east, providing extra space for outdoor fun and future possibilities. A brand new 8x12 shed is ideal for storing kayaks, paddleboards, and all your water toys. Whether you're looking for a peaceful getaway or a place to make lifelong memories, this riverside retreat is a must-see! (id:35360)
Royal LePage Heartland Realty
280 Lester Street Unit# 613
Waterloo, Ontario
Are you looking for a fully furnished unit with low condo fees that include high speed internet, and is just a few minutes walk to the universities? This 547 sq/ft unit has high ceilings and an open concept layout, modern kitchen with a large island, stone counters, stainless steel appliances, generous separate bedroom, 4 pc modern bath and the unit has a stacked washer and dryer. The large open balcony can be accessed from living room and the bedroom. Great space to study with High Speed Internet included in low condo fees of $297 per month. Also included is Heat, Water and amenities like Mezzanine with two level quiet study area on a 2nd floor and an amazing fully equipped Gym on the 7th floor! This is a carpet free West facing unit with newer appliances and with all very well preserved furnishing included. Everything is in immaculate state. (id:35360)
RE/MAX Twin City Realty Inc.
1125 Kendon Road
Muskoka Lakes, Ontario
Reimagine Cottage Life on Bass Lake. This property offers 104 feet of shoreline with coveted southeast exposure, intentionally chosen when the cottage was built to capture morning light and serene lake views. Set on 0.47 acres in the heart of Muskoka, the 3-bedroom, 3-bathroom layout offers endless potential to renovate or rebuild your ideal retreat. Step into the Muskoka room, leading to an open-concept main floor with a generous kitchen and dining area. Sliding doors open onto a lake-facing deck, perfect for al fresco dinners surrounded by nature. A vaulted ceiling and wall of windows brighten the living room, creating a welcoming space to gather by the fireplace or spend time with friends and family. The main floor features a primary bedroom with a walk-through closet, a two-piece ensuite, and a private deck, an ideal spot to savour morning coffee while overlooking Bass Lake. A second bedroom and a four-piece bathroom complete this level. Downstairs, the walkout basement features a spacious recreation room with sliding doors that open to the outdoors, 1 additional guest bedroom + den, a large laundry area, a 3-piece bathroom, and ample storage space. Swim or paddle from the dock, then wind down your evenings with stargazing by the water. A property that invites you to slow down, connect, and enjoy life's simple pleasures, just minutes from shops, dining, and amenities in Port Carling, your gateway to Muskoka living. (id:35360)
Sotheby's International Realty Canada
830 Brandenburg Boulevard
Waterloo, Ontario
WALK INTO YOUR FUTURE HOME! Spacious, filled with natural light, freshly painted throughout, finished basement with separate entrance, gas stove, new quartz kitchen countertop, 4 new bathroom vanities with quartz tops, and much more. Located in the desirable Clair Hills neighbourhood in Waterloo. Move-in ready spacious home, with a bright open concept main floor filled with natural light through the multiple windows overlooking the backyard, great home for hosting friends, family and entertainment. A convenient laundry room on the main floor and a powder room. A fenced big-size backyard for hosting summer gatherings. The second floor features a huge primary bedroom with 4-piece ensuite that has a Jacquizz tub and tiled shower. Two other spacious bedrooms with a second 4-piece bathroom. All bedrooms and ensuite bathroom have big windows to allow sunlight in. The almost 800sqf fully finished basement has a separate entrance, and ready for in-laws or extended family, or an extra entertaining space for the young family or young adult kids. Has a 3-piece bathroom and bedroom. Located just minutes from top-rated schools, universities, Costco, and The Boardwalk shopping district, this home offers both convenience and value. Don’t miss this opportunity, book your showing today! (id:35360)
RE/MAX Real Estate Centre Inc.
13 Hopkins Street
Thorold, Ontario
Welcome to this expansive, thoughtfully designed Rinaldi-built home in one of Thorold's most desirable neighborhoods. With over 2,800 sq ft above grade and more than 4,000 sq ft of total finished living space, this is the kind of property that adapts to your lifestyle whether you're growing your family, living multi-generationally, or investing smart. The main floor has been recently upgraded with rich hardwood floors and offers an open, light-filled layout perfect for both daily life and entertaining. A gas fireplace adds warmth and charm, while oversized windows and a statement chandelier bring elegance and brightness to the living and dining areas. The kitchen strikes the right balance of beauty and practicality, serving as the heart of the home. Upstairs, you'll find a spacious primary retreat complete with its own ensuite and walk-in closet, alongside generous secondary bedrooms all featuring custom closets for seamless storage. The fully finished basement is a standout, offering a legal 2-bedroom apartment on one side and a separate owner-use space on the other, with two private entrances. Its an ideal setup for in-laws, or added income. The exterior is just as polished with an extended driveway, custom retaining wall, two side entrances, and a covered front porch that feels both grand and welcoming. Conveniently located near Hwy 406, great schools, shopping, and amenities. This home is more than just spacious. Its a smart move. (id:35360)
Exp Realty (Team Branch)
432 Coast Drive S
Goderich, Ontario
Discover your dream home just moments from the pristine shores of Lake Huron in "The Prettiest town in Canada" Goderich ON. Built in 2021, this beautifully designed home offers over 1900 square feet of stylish open - concept living space, perfect for relaxing and entertaining. Step inside to find a bright airy layout featuring spacious kitchen with island and hard surface counter tops along with patio door access off the dining area and primary bedroom. Enjoy the convenience of main floor laundry located right off the spacious double car garage and mudroom. Take in breathtaking lake views from your front yard or enjoy a short stroll, 3 homes away, to the water's edge. Whether it's morning coffee with a sunrise or evening walks to see the sunset by the shore, this location offers the perfect blend of nature and comfort. Don't miss out on this rare opportunity to own a modern 3 bedroom home in a peaceful, sought-after lakeside community. (id:35360)
Coldwell Banker All Points-Festival City Realty
131 Waverley Drive
Guelph, Ontario
Welcome to 131 Waverley Drive! This solid 2+1 bedroom semi-detached bungalow is bursting with opportunity for first-time buyers, young families, or savvy investors ready to make a move. Set on an oversized lot and just steps from Waverley Drive Public School, Trillium Waldorf school, and the scenic beauty of Riverside Park, you'll love the walkable lifestyle this neighbourhood offers. This home offers a great layout with room to grow including a partially finished basement with an extra bedroom and a separate side entrance offering exciting possibilities for potential future in-law or income potential, and a backyard generous in size, perfect for outdoor play, gardening, or entertaining. This home has been well loved for many years by it's current owners, and now the time has come for a new family to plant their roots, and create lasting memories of their own!! Don't miss your chance at this gem. (id:35360)
Century 21 Heritage House Ltd
254 Third Street
Collingwood, Ontario
This stunning bungalow has been expertly renovated to perfection, showcasing modern luxury and designer finishes throughout. From the moment you step inside, you'll be greeted by soaring vaulted ceilings that create a spacious, open feel in the living room and kitchen. The chef's kitchen is a true highlight, featuring high-end appliances, sleek countertops, and custom cabinetry, ideal for cooking and entertaining. The private backyard is an entertainer's dream, offering ample space for gatherings, barbecues, or simply relaxing in tranquility. Every inch of this home exudes quality and style, with meticulous attention to detail that makes it stand out. Don't miss the opportunity to own this beautifully updated home, it's truly a gem! (id:35360)
Royal LePage Locations North
52-308 - 1235 Deerhurst Drive
Huntsville, Ontario
Top floor one-bedroom condominium located at Muskoka's premier resort, Deerhurst! The exterior of this building was renovated in 2023, including all new siding, windows and doors, and decks with aluminum railings and glass panels. All this adds to your comfort, enjoyment, and investment. The cost was over $70,000, which the owner has paid in full. This is the first building of the five Summit Lodge buildings to undergo renovations. Inside this unit, you will find new living room flooring, a gas fireplace for those cool nights, a large picture window overlooking the grounds, a kitchen, a large bedroom, and a full bathroom with a glassed walk-in shower. Some furnishings will be included in the unit. This unit offers one of the larger floor plans in the Summit Lodge buildings and is located on the top floor, providing added privacy. The unit can be kept for personal use or placed on the resort rental program with Deerhurst. Ownership includes discounts at the resort and access to amenities at the resort (pools, beach, trails, tennis, and more). The resort is located close to the ski hills at Hidden Valley and less than five minutes to Huntsville. As the unit is not on the rental program, HST does not apply to the sale. The monthly condo fee $909.82, which includes water, sewer, hydro, natural gas, TV cable, internet, use of recreational facilities at the resort, and normal condo items. Annual property tax - $1650 for 2024. Live here year-round or use as your getaway. Enjoy the resort lifestyle! Live, vacation and invest in Canada! (id:35360)
Sutton Group Muskoka Realty Inc.

