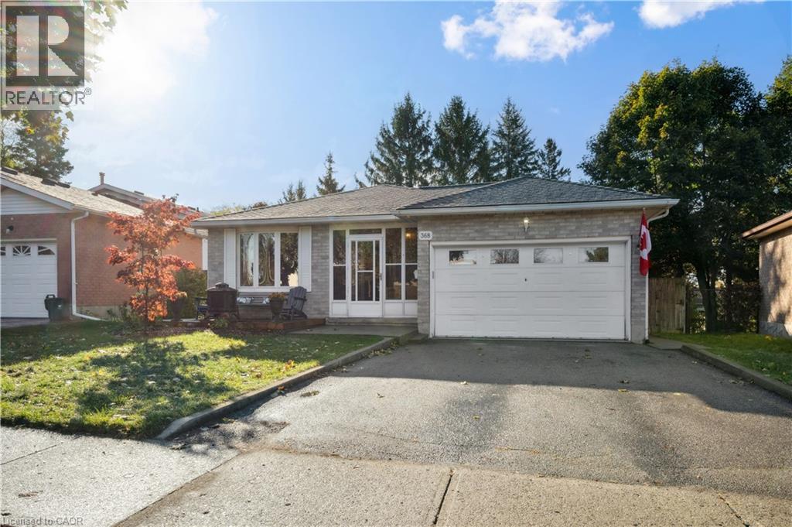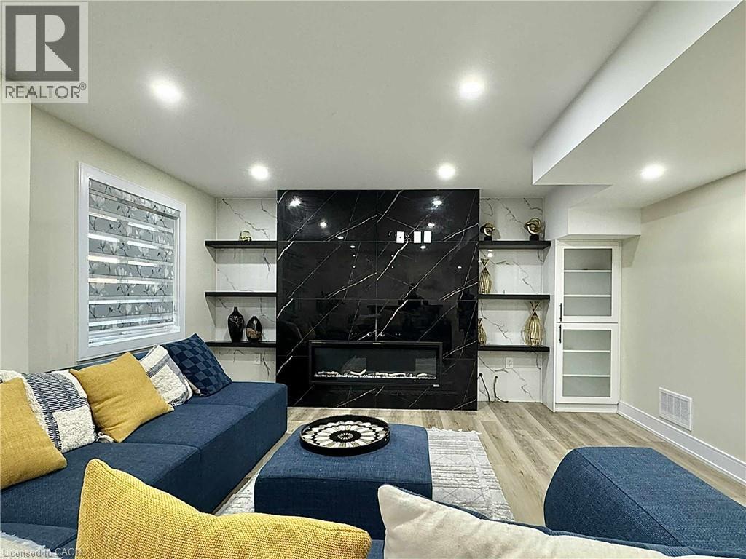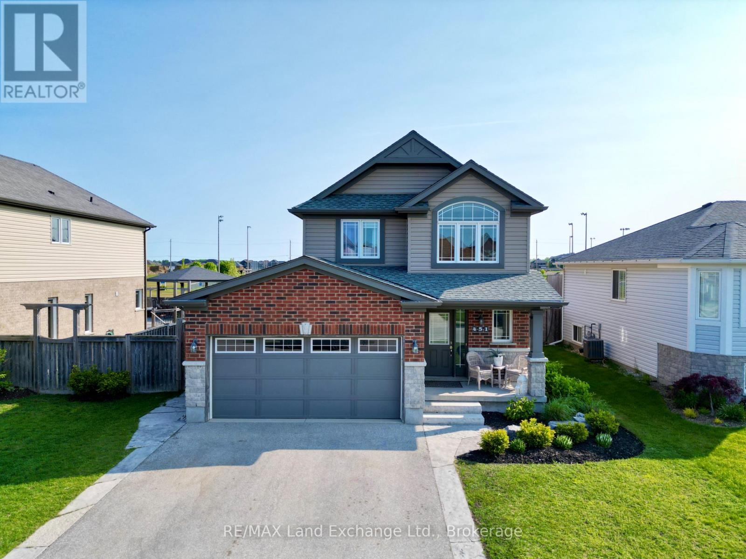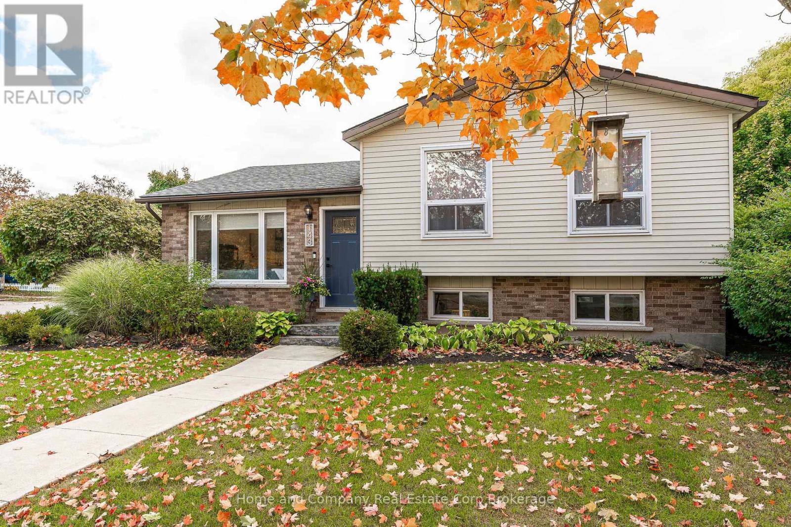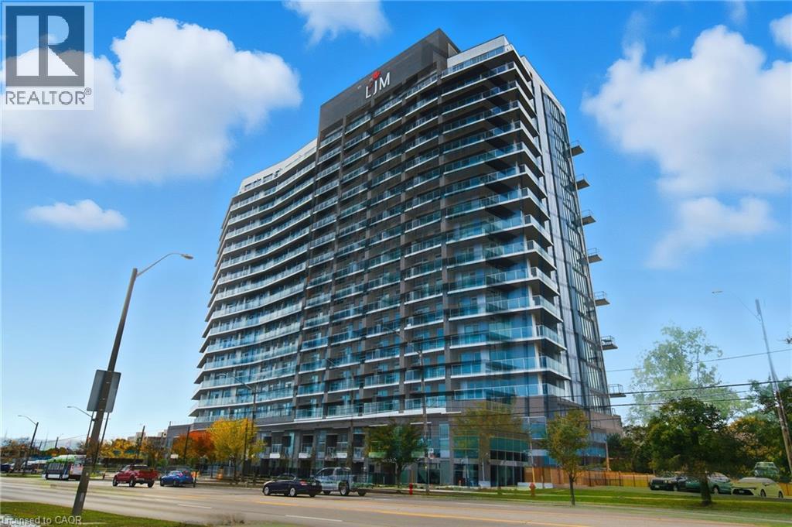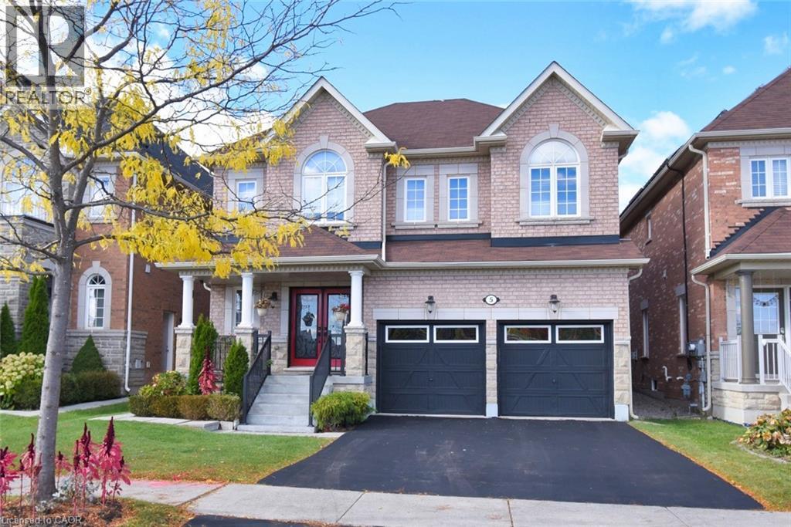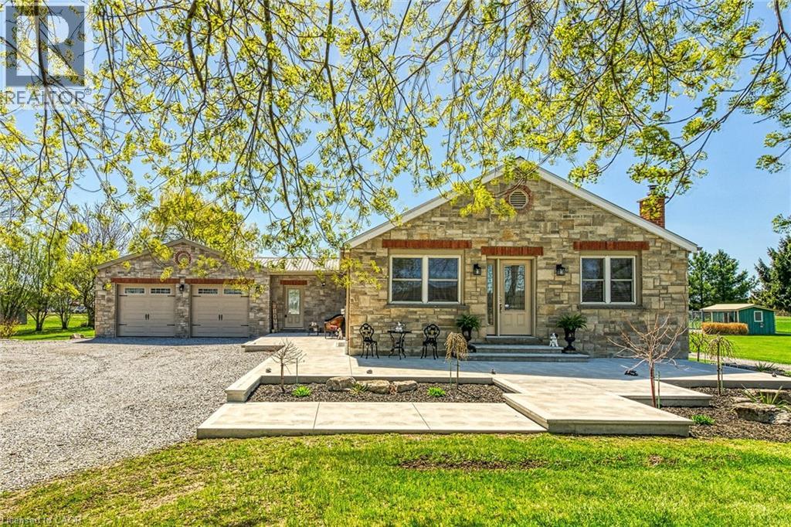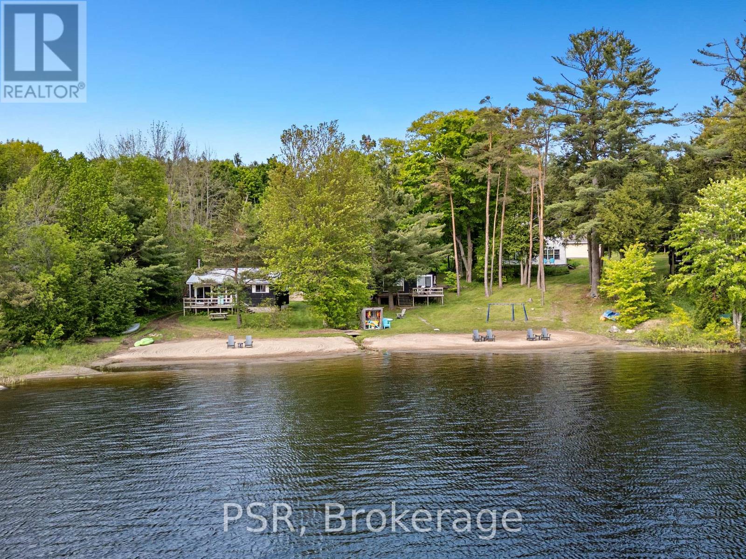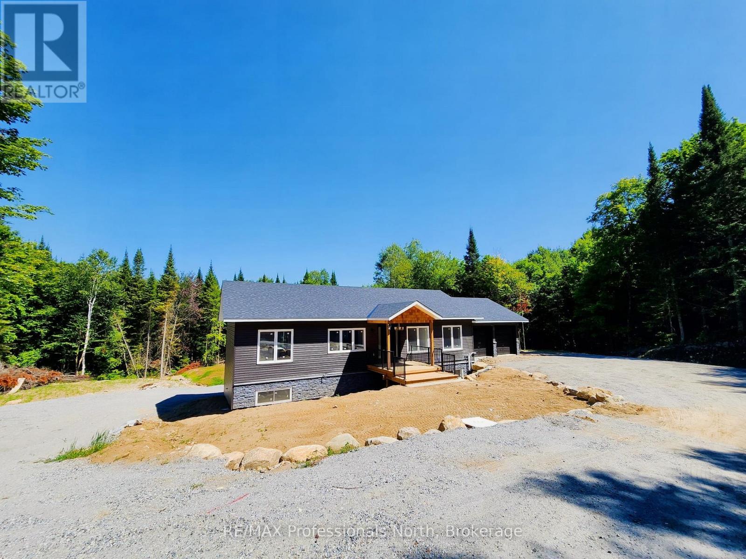368 The Country Way
Kitchener, Ontario
Move right in. This beautifully maintained carpet free 3 bedroom-2 full bath backsplit offers updated kitchen and bathrooms, and a bright spacious family room with walk-out to fenced yard- perfect for family living and entertaining. Conveniently located close to schools, shopping and the expressway. (id:35360)
RE/MAX Twin City Realty Inc.
23 Mossgrove Drive Unit# Lower
Kitchener, Ontario
Welcome to this beautifully upgraded and all inclusive walk out basement apartment available for rent in the desirable Doon South neighbourhood. This stunning two bedroom unit has been renovated from top to bottom and offers a bright and modern living space. The large kitchen features white countertops, stainless steel appliances, and an abundance of cabinetry, perfect for any home cook. The spacious living room is anchored by a gorgeous fireplace and large windows that fill the space with natural light, while offering direct access to the backyard where you can unwind with a morning coffee. The bathroom has been thoughtfully upgraded with a large walk in shower, elegant stone floors, and dual sinks for added convenience. Situated on the lower level of a detached home, this apartment is just steps from Willow River Public School, Topper Woods Natural Area for hiking, and offers a very short commute to the 401. Do not miss this opportunity to enjoy upgraded living in a truly stellar location. (id:35360)
Corcoran Horizon Realty
88 Ellis Crescent S
Waterloo, Ontario
Beautiful all brick ranch style bungalow on an expansive lot along a tree lined crescent, in a sought after neighbourhood of Waterloo! The flowing floor plan of the main level is complimented by large windows and sliders off the kitchen that allow an abundance of natural light into the home and highlight the refinished hard wood floors. The entire interior has been freshly painted with new flooring and baseboards. All new Stainless Steel kitchen appliances with range hood, new light fixtures, new Google Smart Home thermostat and new garage door with power opener/remotes are some of the additional recent upgrades. A new rear deck off the kitchen slider leads to a spanning rear yard complete with shed and separate side entrance allowing multi level living quarters or rental opportunities. The front covered concrete porch is complimented by a large front yard with mature trees and flower beds. Book your private showing today! (id:35360)
Peak Realty Ltd.
451 Joseph Street
Saugeen Shores, Ontario
Welcome to the perfect family home at 451 Joseph Street in Port Elgin, just a stone's throw away from Northport Elementary! Built in 2010 this 1653 sqft home with finished basement is beautifully updated offering the perfect blend of modern amenities and classic charm. Enjoy 3 comfortable bedrooms with recent laminate flooring and spacious closets complete with custom organizers and 3.5 baths, providing ample space for everyone. The fully fenced yard and spacious deck is a safe haven for children and pets, there are 2 storage sheds measuring 10 x17 and 8 x 8 respectively. This property offers a private outdoor space for relaxation and play. Don't miss out on this fantastic opportunity to live in a family-friendly neighborhood, close to schools, parks, and local amenities. Schedule your showing today and make this lovely home yours! (id:35360)
RE/MAX Land Exchange Ltd.
143 Greenwood Drive
Stratford, Ontario
Friends and family will admire your great taste! Welcome to this beautifully maintained four-level sidesplit in picturesque Stratford - a home that perfectly blends comfort, style, and function. Step inside to discover a bright and airy layout that feels inviting on every level. The stunning kitchen is a true cook's haven, featuring a spacious island with built-in bar fridge, Bosch dishwasher, and an impressive five-burner gas stove with regular, convection, slow cook, and air fry settings - all surrounded by abundant cabinetry for effortless organization. Upstairs, you'll find two queen-size bedrooms and one king, and a totally new main bath (Jan 2024). The spacious family room level offers a cozy retreat with its gas fireplace, a 3 pc bath, and home office nook. Just a few steps down, is laundry and more storage than you'd ever expect. Multiple upgrades include a new furnace and A/C (Nov 2023), among others. Outside, you'll appreciate the huge concrete double-wide driveway, carport, and fenced yard complete with two garden sheds and a dedicated patio area - ideal for relaxing or entertaining. Immaculately cared for and thoughtfully designed, this home shines inside and out. With an oversized corner lot and wide open 34' x 74' fenced area, it may be ideal for an accessory dwelling (ADU) for a family member or as an income supplement. Call your REALTOR today to arrange a private viewing. (id:35360)
Home And Company Real Estate Corp Brokerage
2782 Barton Street E Unit# 507
Hamilton, Ontario
Welcome to this brand new, never-lived-in corner unit located in one of Stoney Creek’s newest and most desirable condo developments. Perfectly situated close to public transit, shops, restaurants, and with easy highway access, this location offers both convenience and lifestyle. Inside, you’ll find a bright and spacious two-bedroom, two-bathroom layout with large windows that flood the space with natural light. The modern kitchen features stainless steel appliances, quartz countertops, a beautiful island add-on, and plenty of cabinetry for storage. Both bathrooms are elegantly finished with matching quartz counters and contemporary fixtures. Enjoy the outdoors on your wrap-around balcony, offering ample space for a table, chairs, and outdoor relaxation. The unit also includes one designated parking spot and a locker for extra storage. This move-in ready home is an excellent opportunity at an unbeatable price — modern living, great amenities, and a prime location all in one. (id:35360)
RE/MAX Escarpment Golfi Realty Inc.
5 Dillon Drive
Brampton, Ontario
Welcome to The Estates of Spring Valley, a stunning 6-bedroom, 6-bath executive home offering over 4,037 sq ft of total living space. This beautifully designed residence showcases countless upgrades from top to bottom, ideal for families or multi-generational living. The main floor features 9 ft ceilings, elegant hardwood flooring, a separate dining room, a bright family room, and a gourmet kitchen with granite counters, built-in stainless steel appliances, and porcelain flooring. Freshly painted throughout, this home offers a warm and inviting atmosphere. Upstairs boasts four generous bedrooms, including a primary suite with hardwood floors, a walk-in closet, and a spa-like 5-piece ensuite. The guest suite/second master includes its own ensuite, while two additional bedrooms share access to a family bath. The professionally finished basement offers a separate entrance, a gourmet kitchen with quartz counters, two bedrooms, two bathrooms, a spacious family room, and separate laundry—perfect for extended family or rental potential. Prime location close to top schools, parks, shopping, and major highways. (id:35360)
Coldwell Banker Community Professionals
1866 Thompson Road E
Waterford, Ontario
Immaculate 14.34ac hobby farm located on eastern outskirts of Norfolk Cnty near Haldimand Cnty border central to Hagersville & Waterford. Incredible package begins at extensively renovated brick/stone/sided bungalow introducing over 2000sf of flawless living area (both levels), 680sf htd/ins. attached garage w/10ft ceilings, new stamped conc floor, 2 new ins. doors & p/g heater - complimented w/over 800sf of recently poured conc. front/side patio + 360sf tiered rear deck. Livestock lovers will appreciate metal clad 30x42 barn (blt in 2000) incs 5 hardwood box stalls, hydro, water & 16x42 lean-to w/separate road entrance. Additional buildings inc metal clad 24x16 garage (blt in 2000), versatile 3 bay open-end building att. to 22x40 sea-container, 20x14 dog kennel on conc. slab & multiple paddocks - majority of land is workable capable of supplying self sufficient feed livestock needs. Pristine home ftrs grand foyer incs 2 closets, rear & garage entry - leads to stylish kitchen'22 sporting dark cabinetry, tile back-splash, SS p/g stove, comm. style side/side SS fridge/freezer topped off w/granite counters - segues to dinette boasting garden door deck WO. Gorgeous travertine tile flooring compliment these rooms w/upscale flair. Continues to luxurious living room augmented w/hardwood flooring & picture window - on to primary bedroom ftrs WI closet & en-suite privilege to chicly appointed remodeled bath in 2022 - completed w/guest bedroom. Custom wood staircase descends to lower level family room - perfect for large family gatherings or simply to relax - additional rooms inc 2 bedrooms, modern 4pc bath, office/den or poss. 5th bedroom (no window), laundry room & utility room. Extras -metal roof, new ceilings, 200 hydro, vinyl windows, recent facia/soffit/eaves/siding, 4 ext. doors’23, int. doors/hardware/trim/baseboards’13, ex. well w/purification system, p/gas aqua-therm furnace-2025, AC, C/VAC & more. Experience rural living - rooted in sustainability & satisfaction. (id:35360)
RE/MAX Escarpment Realty Inc.
1113 Moon River Road
Muskoka Lakes, Ontario
A rare opportunity to own a unique, commercially zoned waterfront resort on iconic Lake Muskoka, offering endless potential for investors, family compounds, or a turn-key short-term rental business. Set on approximately 200 feet of coveted southwest-facing shoreline, this exceptional property enjoys all-day sun on the water and a sprawling sandy beach that's perfect for swimming, lounging, and lakeside enjoyment. The main residence is a beautifully maintained two-storey farmhouse-style cottage brimming with warmth, charm, and character. With four spacious bedrooms and inviting living spaces, it provides the perfect central hub for family gatherings or guest entertaining. Surrounding the main cottage are four self-contained two-bedroom cabins, each with its own unique layout and personality. Every cabin is positioned to take full advantage of lake views, with private decks that overlook the water-ideal for morning coffee or sunset relaxation. Thoughtfully spaced, the cabins also offer just the right amount of privacy for guests or renters to feel at ease. Located just minutes from the vibrant town of Bala, this property is close to Kee to Bala, fantastic dining, shopping, and all the amenities of Muskoka. Whether you're looking to host large families, run a boutique lakeside business, or develop a thriving short-term rental portfolio, this property is loaded with opportunity. Commercial zoning allows for a wide range of uses and long-term growth potential in one of Ontario's most desirable destinations. (id:35360)
Psr
1113 Moon River Road
Muskoka Lakes, Ontario
A rare opportunity to own a unique, commercially zoned waterfront resort on iconic Lake Muskoka, offering endless potential for investors, family compounds, or a turn-key short-term rental business. Set on approximately 200 feet of coveted southwest-facing shoreline, this exceptional property enjoys all-day sun on the water and a sprawling sandy beach that's perfect for swimming, lounging, and lakeside enjoyment. The main residence is a beautifully maintained two-storey farmhouse-style cottage brimming with warmth, charm, and character. With four spacious bedrooms and inviting living spaces, it provides the perfect central hub for family gatherings or guest entertaining. Surrounding the main cottage are four self-contained two-bedroom cabins, each with its own unique layout and personality. Every cabin is positioned to take full advantage of lake views, with private decks that overlook the water-ideal for morning coffee or sunset relaxation. Thoughtfully spaced, the cabins also offer just the right amount of privacy for guests or renters to feel at ease. Located just minutes from the vibrant town of Bala, this property is close to Kee to Bala, fantastic dining, shopping, and all the amenities of Muskoka. Whether you're looking to host large families, run a boutique lakeside business, or develop a thriving short-term rental portfolio, this property is loaded with opportunity. Commercial zoning allows for a wide range of uses and long-term growth potential in one of Ontario's most desirable destinations. (id:35360)
Psr
282 Echo Ridge Road
Kearney, Ontario
Welcome to 282 Echo Ridge Road - A Stunning, Energy-Efficient Custom Build on 5 Acres in Beautiful Kearney. This exceptional new build offers the perfect combination of modern design, quality craftsmanship, and peaceful country living. Set on a private, well-treed 5-acre lot, this thoughtfully designed two-storey home offers approximately 3,000 sq. ft. of finished living space and over $80,000 in upgrades.Constructed with an ICF (Insulated Concrete Form) foundation and walls, this home is not only incredibly durable, but also economical to heat and cost-effective to maintain year-round - an ideal choice for those seeking energy efficiency and long-term savings.The bright and spacious main level features an open-concept layout with a large, eat-in kitchen, formal dining area, and inviting living room - perfect for both everyday living and entertaining. Upstairs, you'll find three generously sized bedrooms and two full bathrooms, including a beautiful primary suite.The fully finished walkout lower level offers a self-contained apartment with its own entrance - complete with 3 bedrooms, 1.5 bathrooms, an open-concept kitchen and living area, and dedicated laundry/storage space. Ideal for multi-generational living, rental income, or a private home office setup.Additional highlights include:Attached double garage with room for vehicles, tools, or recreational gearNo rear neighbours - enjoy visits from local wildlife like deer and mooseAll finishes are modern, high-quality, and brand new - move in and start living. Located in one of Kearney's most desirable areas, known for its natural beauty and community charmIf you've been dreaming of a spacious, energy-efficient home with income potential or space for extended family, this is the opportunity you've been waiting for. Discover why more and more people are choosing to call Kearney home. (id:35360)
RE/MAX Professionals North
1866 Thompson Road E
Waterford, Ontario
Immaculate 14.34ac hobby farm located on eastern outskirts of Norfolk Cnty near Haldimand Cnty border central to Hagersville & Waterford. Incredible package begins at extensively renovated brick/stone/sided bungalow introducing over 2000sf of flawless living area (both levels), 680sf htd/ins. attached garage w/10ft ceilings, new stamped conc floor, 2 new ins. doors & p/g heater - complimented w/over 800sf of recently poured conc. front/side patio + 360sf tiered rear deck. Livestock lovers will appreciate metal clad 30x42 barn (blt in 2000) incs 5 hardwood box stalls, hydro, water & 16x42 lean-to w/separate road entrance. Additional buildings inc metal clad 24x16 garage (blt in 2000), versatile 3 bay open-end building att. to 22x40 sea-container, 20x14 dog kennel on conc. slab & multiple paddocks - majority of land is workable capable of supplying self sufficient feed livestock needs. Pristine home ftrs grand foyer incs 2 closets, rear & garage entry - leads to stylish kitchen'22 sporting dark cabinetry, tile back-splash, SS p/g stove, comm. style side/side SS fridge/freezer topped off w/granite counters - segues to dinette boasting garden door deck WO. Gorgeous travertine tile flooring compliment these rooms w/upscale flair. Continues to luxurious living room augmented w/hardwood flooring & picture window - on to primary bedroom ftrs WI closet & en-suite privilege to chicly appointed remodeled bath in 2022 - completed w/guest bedroom. Custom wood staircase descends to lower level family room - perfect for large family gatherings or simply to relax - additional rooms inc 2 bedrooms, modern 4pc bath, office/den or poss. 5th bedroom (no window), laundry room & utility room. Extras -metal roof, new ceilings, 200 hydro, vinyl windows, recent facia/soffit/eaves/siding, 4 ext. doors’23, int. doors/hardware/trim/baseboards’13, ex. well w/purification system, p/gas aqua-therm furnace-2025, AC, C/VAC & more. Experience rural living - rooted in sustainability & satisfaction. (id:35360)
RE/MAX Escarpment Realty Inc.

