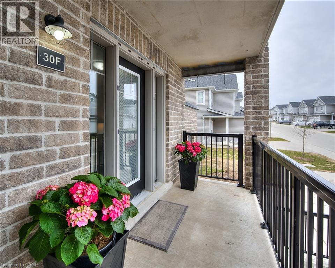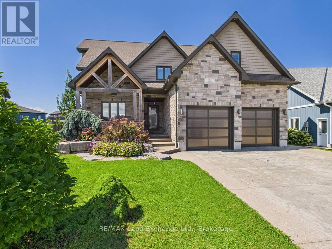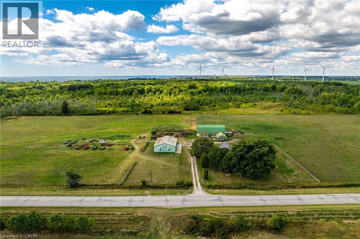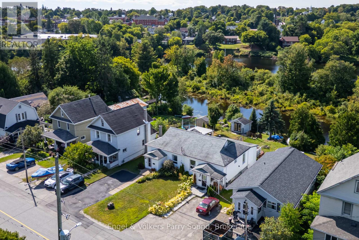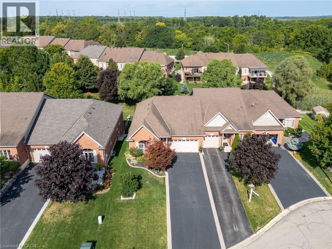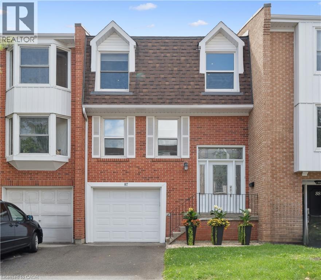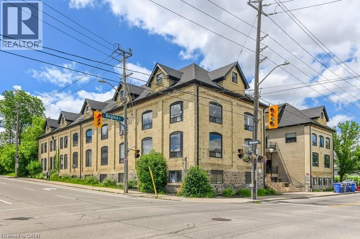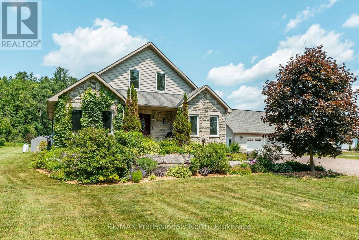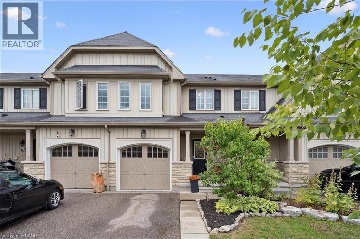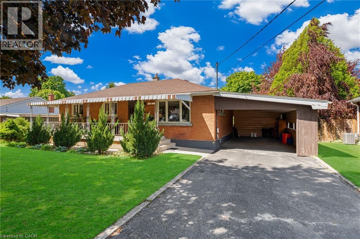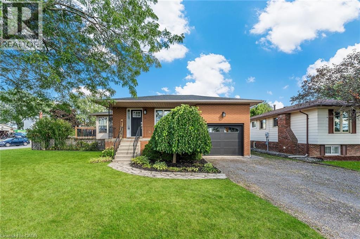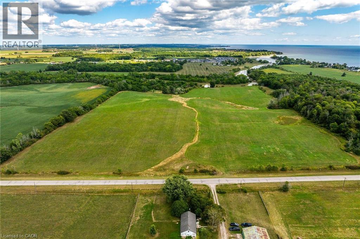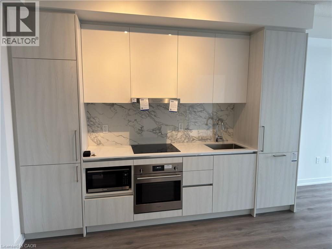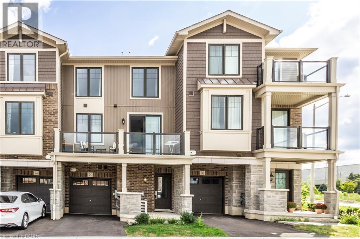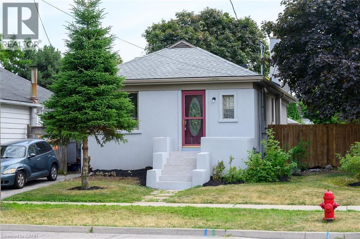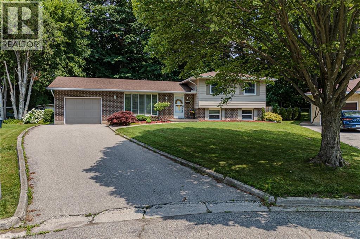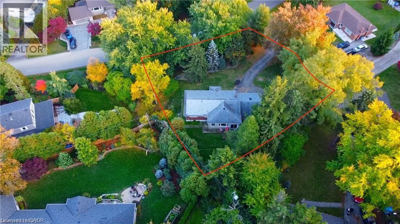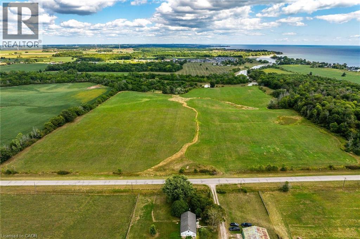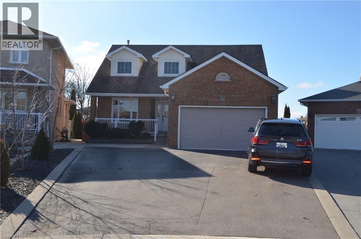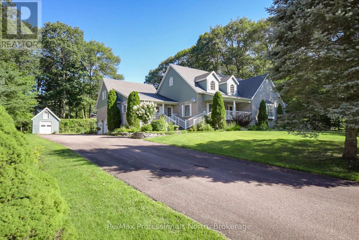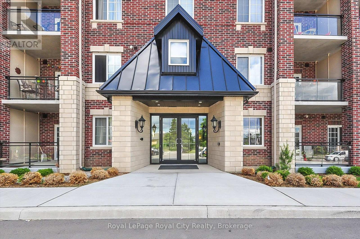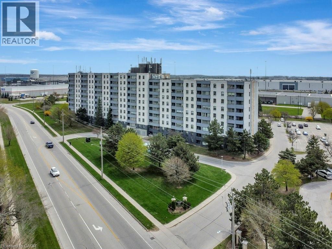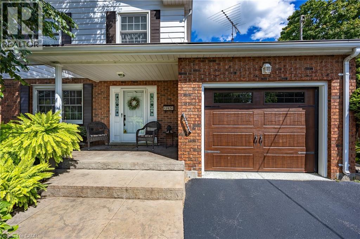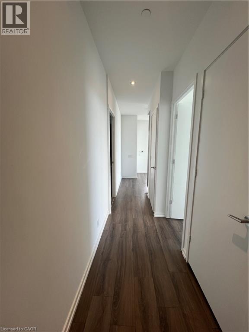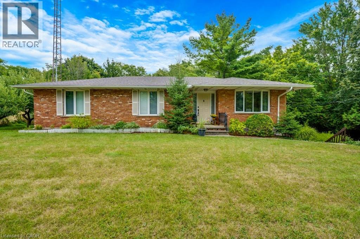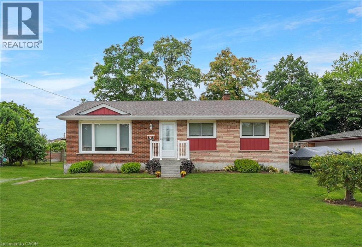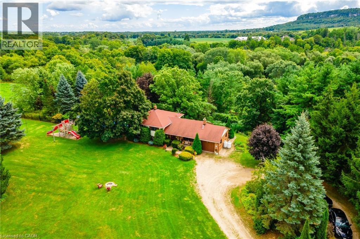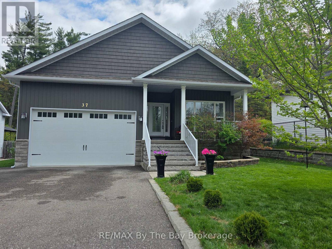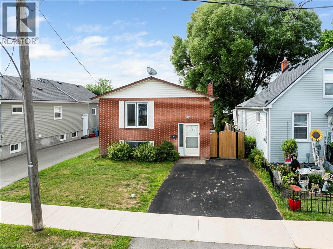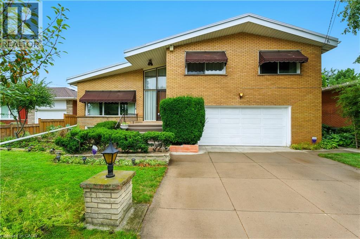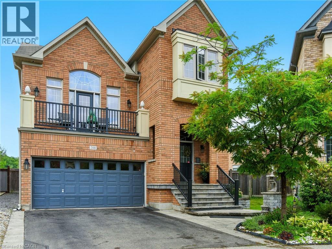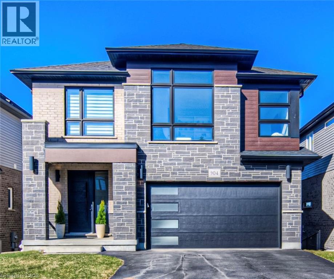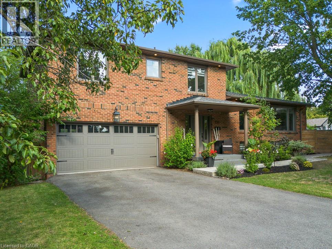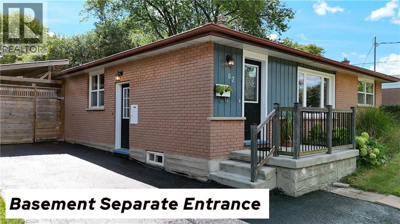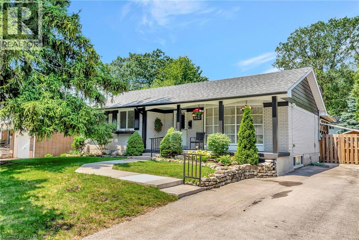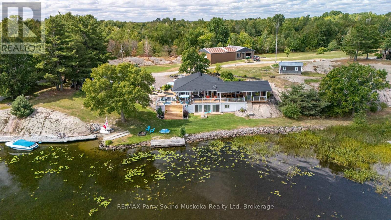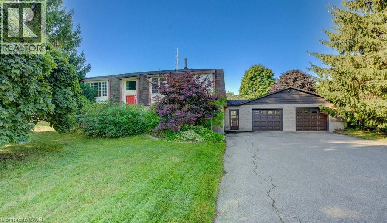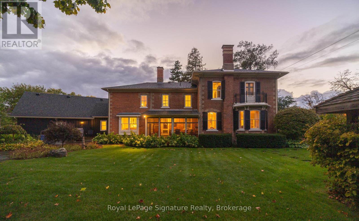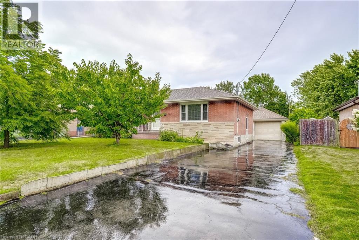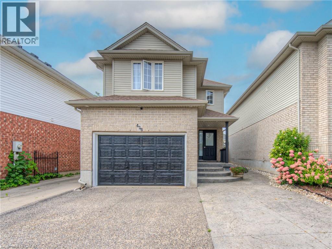6451 Alderwood Trail
Mississauga, Ontario
Don't Miss This Stunning Lisgar Gem! Welcome to this meticulously maintained and lovingly cared-for 4+1 bedroom, 5 bathroom home in the highly sought-after Lisgar community of Mississauga. Owned by the original family, this residence offers over 4,300 sq. ft. of living space and backs directly onto the tranquil Lisgar-Meadowbrook Trail — perfect for enjoying nature at your doorstep. The main floor features a spacious, light-filled layout ideal for entertaining, plus a private den perfect for today's work-from-home lifestyle. Upstairs, you'll find a rare opportunity: two primary suites, each with a full ensuite. The first can also serve as a second family room, while the second primary retreat overlooks the serene back garden and greenspace. Bedrooms 3 and 4 are generously sized and share a semi-ensuite bathroom. The finished basement offers endless possibilities — nanny/in-law suite potential with a second kitchen, bedroom, 3-piece bath, oversized recreation room, and abundant storage space. Step outside to your private backyard oasis, complete with a deck, patio. and multiple entertaining areas, surrounded by professional landscaping and fully fenced for privacy— all backing onto lush greenspace. Location is unbeatable — close to top-rated schools, parks, shopping, major highways, GO Transit (Lisgar Station), and all amenities. Highlights: 4+1 Bedrooms / 5 Bathrooms Over 4,300 sq. ft. of living space 2 Primary Suites with ensuites Finished basement with 2nd kitchen & nanny/in-law potential Private backyard oasis backing onto greenspace Prime Lisgar location near schools, parks, transit & highways (id:35360)
RE/MAX Escarpment Realty Inc.
1989 Ottawa Street S Unit# 30f
Kitchener, Ontario
This beautiful MAIN FLOOR stacked townhome shows like a model and features over 865 square feet of bright, open-concept living space – all on a single level! Two good sized bedrooms, ample closet space, one full bathroom and in-suite full sized laundry compliment the stylish principal living spaces on display here. Completely carpet-free with upgraded luxury vinyl plank flooring and freshly painted throughout. The upgraded kitchen features a large built-in pantry alongside the refrigerator, as well as stylish granite countertops. This unit’s premium location is settled at the edge of the development, and its spacious private patio overlooks absolutely beautiful mature woodland – all while being only five minutes from the many amenities of the Sunrise Shopping Centre, excellent schools and the expressway at Homer Watson Boulevard. One dedicated parking spot is included! Main floor units do not come for sale often and this one is move in ready! (id:35360)
Chestnut Park Realty Southwestern Ontario Limited
Chestnut Park Realty Southwestern Ontario Ltd.
22 Houghton Avenue N
Hamilton, Ontario
Located in Hamilton’s vibrant Crown Point neighbourhood, this charming 1.5-storey home blends character with smart, modern updates throughout. With 3 bedrooms, 1 bathroom, and a functional layout, it’s a great fit for first-time buyers, small families, or anyone looking for a move-in ready home in a walkable community. The home has seen thoughtful upgrades in all the right places: - Windows replaced in 2022 - Bathroom renovated in 2022 - Front and back doors updated in 2023 - Lead water service replaced (2019) - Fence built in 2019 - Backyard patio added in 2020 - Kitchen refreshed in 2024 The private backyard offers a low-maintenance outdoor space, perfect for hosting or relaxing. Just steps to Ottawa Street's shops, restaurants, and antique markets, plus easy access to Gage Park, schools, public transit, and the Centre Mall. This is a home with great bones, meaningful updates, and a location that continues to grow in popularity. Don’t miss the chance to call it yours. (id:35360)
Keller Williams Edge Realty
32 Niagara Street
Brantford, Ontario
This property located in the heart of Brantford, offers a double lot, including one new lot and one retained lot occupied by single storey single detached dwelling with large size detached garage. The existing detached dwelling is top to bottom fully renovated with a new roof, flooring, kitchen, bathrooms, new furnace, new water heater, etc. The severance is approved by the city. The purchaser has to complete some conditions of provisional consent approval to obtain a separate land title. The lands are Ideally located just minutes from everyday necessities including shopping, recreation, health care services, public transit, and downtown. The two large lots and prime location of the lands offer an opportunity for living and incredible potential for building your dream home and a smart investment project. (id:35360)
Corcoran Horizon Realty
24 Lakefield Drive
Kincardine, Ontario
OPEN HOUSE: SATURDAY AUGUST 30TH FROM 1-2:30PM. 3199 square foot Executive Two Storey Home located in Kincardine's Lakefield Estates just steps from Lake Huron's sunsets, Kincardine's boardwalk and trails system! This 5 bedroom, 6 bathroom custom built home provides over 4400 square feet of high quality finished living space boasts an extensive list of attributes and extras that include geothermal in floor heating and cooling, triple pain windows throughout, en-suite bathrooms in all upper and main floor bedrooms, fully finished lower level with wet bar and pool room, speakers to a Central Sonos sound system throughout, laundry in both main and upper levels, stone fireplace, granite counters, large covered back deck with cathedral ceiling, 18 x 36 inground geothermal and solar heated pool, large 760 sq.ft pool house with loft with full kitchen and 3 piece bathroom for ideal entertaining, sprinkler system, fully landscaped, sunken trampoline, stamped coloured concrete front and back patios and the list goes on and on for days! This is one you need see for yourself to truly appreciate. Call your REALTOR to schedule your personal viewing today! (id:35360)
RE/MAX Land Exchange Ltd.
177 Brooklin Road
Nanticoke, Ontario
Desirable, realistically priced 64.04 acre hobby farm property located in southwest Haldimand County - just a short walk or bike ride to Lake Erie merely mins due south - relaxing 45/50 min commute to Hamilton, Ancaster, Brantford & 403 - 15 mins east of Port Dover’s popular amenities - 8 mins west to Selkirk. This multi-purpose, rectangular shaped farm package incs 1850 built century 1.5 storey home introducing 1070sf of functional living area, solid 1955 built 30'x60' hip roof barn incs full hay loft, operating barn cleaner, hydro & water plus versatile 28'x60' rear lean-to/indoor feed-lot w/concrete floor & open end walk-out, 20'x30' front section incs large box stalls completed w/attached 8'x16' north wing building, impressive 2400sf metal clad implement shed built in 1980 ftrs concrete floor, hydro & equipment sized sliding doors & 8'x14' metal clad utility building incs concrete floor & hydro. Expanding Cash-Croppers will appreciate approximate 21 acres of well managed arable/workable land - remaining acreage is comprised of mature forest loaded w/harvestable timber plus sizable acreage surrounding dwelling, barn & outbuildings. The aluminum sided house ftrs comfortable living room, formal dining room, family sized kitchen, 4pc bath, 3 roomy bedrooms, utility room incorporating laundry station & handy side door walk-out. Finished upper level ftrs airy hallway, large bedroom & huge storage walk-in attic - completed w/service style partial basement. Notable extras inc oil furnace (AS IS), dug well, 6000 gal water cistern (at barn), roof shingles less than 15 years old & large aggregate parking lot. The well lived-in dwelling reflects originality & datedness in several areas requiring some TLC as price reflects. This is an Estate Sale - Sold AS IS - WHERE IS. Discover & Enjoy “Home On The Range” here at 177 Brooklin Road! (id:35360)
RE/MAX Escarpment Realty Inc.
54 River Street
Parry Sound, Ontario
Riverfront Living in the Heart of Parry Sound -- Nestled along the tranquil Seguin River, this charming semi-detached home offers a rare blend of nature and convenience in one of Parry Sounds most sought-after locations. Featuring two bedrooms and nearly 800 sq. ft. of living space, the home is set on a 33' x 121' lot with a covered deck where you can unwind and enjoy peaceful river views. The property invites future possibilities with room for an addition, while the auxiliary riverside building provides incredible bonus space, ideal for a games room, art studio, yoga retreat, or whatever inspires your lifestyle. Slip a kayak directly into the river and explore the scenic waterways, or simply relax in the natural serenity at your doorstep. Perfectly situated within walking distance to downtown amenities, including shopping, restaurants, hospital, and more, this home offers both lifestyle and convenience. Whether you're seeking a starter home, a riverside retreat, or a strong rental investment in Parry Sound's growing market, the opportunities are endless on River Street. (id:35360)
Engel & Volkers Parry Sound
13 Iron Bridge Court
Caledonia, Ontario
Located in a highly sought-after area of Caledonia, this spacious end-unit bungalow townhome offers 1,295 sq. ft. of beautifully designed main level living. The bright and open layout with 9-foot ceiling features a custom kitchen with granite countertops, seamlessly flowing into a generous living area with oversized sliding doors leading to an upper-level deck overlooking a serene park like setting, and is complete with a gas BBQ hookup. The main floor primary bedroom is filled with natural light from 2 windows, complete with a walk-in closet and private 3 piece ensuite. Plus enjoy the convenience of main floor laundry. The lower level expands your living space with an additional 1,240 sq. ft., featuring a cozy gas fireplace, a large recreation room with ample natural light from its window and sliding doors, a third bedroom, a 4piece bathroom, and plenty of storage. Step outside to enjoy the walkout patio, a 195ft deep landscaped yard, custom water features, and newly installed composite decking - perfect for relaxing or entertaining. Additional highlights include a two-car garage and a driveway with parking for four more vehicles, California shutters throughout, and a built-in ceiling speaker system for premium sound. Plus, enjoy peace of mind with updated mechanicals, including a new furnace, air conditioner, and water heater, all replaced in 2020. Dont miss this exceptional home in a prime location! (id:35360)
RE/MAX Escarpment Realty Inc.
333 Meadows Boulevard Unit# 87
Mississauga, Ontario
Absolutely Breathtaking, Fully Renovated Townhome with Walk-Out Lower Level! Nestled in a highly sought-after neighbourhood, this beautifully upgraded 3-bedroom home offers sophisticated, turnkey living from top to bottom. Step into an elegant open-concept main floor featuring a chef's kitchen complete with a centre island, granite countertops, breakfast bar, stylish pendant lighting, and stainless steel appliances—including an induction range. The bright and inviting living space is perfect for both relaxing and entertaining, highlighted by a stunning stone/brick entertainment wall featuring an electric fireplace, TV mount, and custom equipment niches—a showpiece that offers modern style. Quality finishes abound throughout the home, including a solid hardwood staircase with wrought iron spindles, rich hardwood and porcelain flooring, crown mouldings, pot lights, and sleek modern interior doors. The lower level expands your living space, equipped with a laundry room, a storage closet, and a bright family room opening onto a generously sized private deck—ideal for outdoor dining, entertaining, or simply relaxing. Other features include direct garage access, roof ('24), furnace & A/C ('17), hot water heater ('17), new insulation, and updated front door and garage door. Perfectly located near parks, playgrounds, a community centre, public transit, and just minutes to Square One and major highways, this home combines upscale living with everyday convenience in a welcoming, family-friendly setting. (id:35360)
Keller Williams Edge Realty
12 Bridgeport Road E Unit# 20
Waterloo, Ontario
IMMEDIATE OCCUPANCY Available ROOMS TO RENT! Four bright, spacious bedrooms in a prime Uptown Waterloo location. Enjoy shared access to a living room, kitchen, and bathrooms. * Upstairs rooms: $725/month * Main floor room: $750/month * All utilities and internet included. Conveniently WALKABLE and located near the University of Waterloo, Wilfred Laurier University, and all Uptown Waterloo amenities—shops, restaurants, transit, and more. Perfect for students or young professionals seeking a comfortable, all-inclusive living space (id:35360)
Royal LePage Wolle Realty
3981 Deep Bay Road
Minden Hills, Ontario
Welcome to this impressive property located just 5 minutes from downtown Minden. Set on a private 1.38-acre lot, this home offers over 2000 sq ft of finished living space, combining quality finishes, comfort & excellent indoor-outdoor flow. Inside, you'll find 9-foot ceilings, crown moulding & large windows that flood the space with natural light. Italian polished porcelain floors add a touch of sophistication, while in-floor radiant heating on both the main & lower levels provides year-round comfort. The kitchen is as functional as it is stylish with high end finishes & a bright eat-in area with garden doors that open directly to the backyard making it easy to enjoy meals outdoors or host summer gatherings. The main floor includes a spacious primary bedroom, a 2nd bedroom & a well-appointed main bathroom with soaker tub, tiled shower, & separate toilet room. Upstairs, you'll find a 3rd bedroom & a cozy den. The lower level expands your living space with a generous family/games room, bonus room, 3-piece bathroom, utility area & a convenient walkout to the driveway. Step outside to your private backyard retreat, where a stunning 18x30 inground pool takes center stage. Fully fenced in, this space is complete with a poured concrete patio, armour stone steps, a gazebo & a diving board creating the perfect blend of relaxation and recreation. Whether you're hosting guests or enjoying a quiet afternoon by the pool, this outdoor area offers a true resort-style experience. The 26x36 detached garage is ideal for extra storage & all your toys. A wide gravel driveway and established perennial gardens add both curb appeal & low-maintenance charm. Located on a year-round municipal road with public access to the Gull River just around the corner, this property offers the peace of country living with the convenience of nearby amenities. Thoughtfully finished & move-in ready, this is a home you'll be proud to own. Come discover Haliburton County's truly unique 4-season playground. (id:35360)
RE/MAX Professionals North
5090 Pinedale Avenue Unit# 1107
Burlington, Ontario
Welcome to beautiful South Burlington and The Pinedale Estates! Incredibly well managed and highly desirable complex. Step inside your freshly updated, turnkey 2 bedroom 2 bathroom condo with just over 1200 square feet. Bright and airy open layout with a brand new eat in kitchen with stainless steel appliances and quartz counters, new floors throughout, updated bathrooms, new window coverings and light fixtures with a fresh coat of paint on all walls, trim and doors. Step out onto your private balcony from 2 exits to beautiful escarpment views from the sub penthouse 11th floor. Join the social community with seasonal/holidays parties, games nights and BBQs. Enjoy the incredible array of amenities included: a party room, library, hobby room, indoor pool, billiards room, golf range, sauna and so much more! The building is a 2 minute walk to grocery stores and restaurants and a quick drive to downtown Burlington or Bronte. Conveniently located close to the GO train station and quick highway access. Don’t miss this one! Renovated units on high floors rarely come up to market, now is your chance! (id:35360)
Royal LePage Burloak Real Estate Services
18 Shallow Creek Road
Breslau, Ontario
This modern 2 storey townhouse located in Breslau! With 1,414 sq ft of living space, this home has 3 bedrooms, 3 bathrooms and is move-in ready. Walking in the front door you find yourself in a foyer leading past the 2 piece powder room and into the open concept kitchen/living room space. The kitchen has ample cupboard space and extra counter space open into the dining room. The bright living room leads to the dining room with double glass patio doors to the back deck. The large primary bedroom has a double door entrance, a walk-in closet and private 4 piece ensuite bathroom with a separate soaker tub and shower. Also found on the second floor are 2 additional spacious bedrooms and a 4 piece main bathroom and laundry room. The basement is unfinished and is ready for updating to make it your own! Create a large rec room, play room or home office space or even a home gym. The options are endless! In the backyard, you will find your own private oasis. The yard is beautifully landscaped and fully fenced with a large deck for the perfect summer evening! This townhome is in a great location and has easy access to HWY 7/8, Region of Waterloo International Airport and the 401. This is the perfect area and the perfect home to raise your family! (id:35360)
Keller Williams Innovation Realty
19 Kinnard Road
Brantford, Ontario
Welcome to this well-maintained 3-bedroom, 2-bathroom home nestled in a quiet, established neighborhood perfect for families and investors alike. Situated on an impressive 70' x 165' deep lot, this property offers plenty of space, privacy, and versatility — inside and out. Step inside to find a warm and inviting main level with three spacious bedrooms and two full bathrooms, ideal for comfortable everyday living. The finished basement features a full kitchen and a separate entrance, offering incredible rental or in-law suite potential with just a few cosmetic updates. Outside, you'll discover a true gardener's paradise. The expansive backyard was lovingly used to grow tomatoes, cherries, pears, peaches, and more — a perfect space to continue cultivating fresh produce or create your own outdoor retreat. Located close to parks, top-rated schools, and essential amenities, this home combines suburban tranquility with convenient access to everything you need. Whether you're looking for a family home with room to grow or a property with great income potential, this one is a must-see! (id:35360)
Platinum Lion Realty Inc.
49 Dover Road
Welland, Ontario
Welcome to 49 Dover Road in Welland, a home that radiates charm and character from the moment you arrive. The ample driveway provides plenty of space for vehicles, adding to the home’s everyday convenience and appeal. Step inside and you’ll be welcomed by a bright, inviting main floor with a flowing layout that’s perfect for both relaxing and entertaining. The finished basement, complete with a full bathroom, offers additional living space—ideal for family, guests, or a private retreat. Upstairs, the loft delivers a versatile flex space that can transform into a home office, playroom, or cozy reading nook. Outside, the generous yard is a true highlight, with room to garden, play, or simply unwind under the trees. Nestled in a friendly, well-located neighbourhood close to schools, parks, and amenities, 49 Dover Road is more than just a house—it’s a warm and welcoming place to call home. (id:35360)
RE/MAX Escarpment Golfi Realty Inc.
21 South Grimsby Road 5
Smithville, Ontario
Welcome to this value-packed Smithville home in a fantastic family neighbourhood! Set on a generous sized corner lot, this spacious raised bungalow with a poured concrete foundation offers 3 bedrooms, 2 full bathrooms, and a fully finished basement with a separate entrance - ideal for a future in-law setup. All major systems have been updated for your peace of mind, including shingles (2023) furnace (2023), air conditioning (2023), upgraded attic insulation, and updated vinyl windows throughout. The raised bungalow style home allows loads of natural light across both levels. Inside, you’ll appreciate the open concept kitchen, living, and dining room combination which leads perfectly to the sunroom - an ideal place to enjoy your morning coffee or unwind with a good book. Down the hall are three large bedrooms and a 4-piece main floor bathroom. Heading downstairs, you’ll find loads of additional living space, including a huge rec room with modern flooring, which leads to a recently renovated 3-piece bathroom. Also downstairs is a spacious storage/laundry room, gym area, and home office space. Outside there is tons of space for your kids or pets to play, and convenient driveway parking for 4 vehicles plus additional parking/storage in the attached garage with inside entry. This amazing family home is located within walking distance to an arena, library, splash pad, skatepark, and just 10 minutes to the QEW! (id:35360)
RE/MAX Escarpment Realty Inc.
0 Brooklin Road
Nanticoke, Ontario
Spectacular 49.48 acre parcel of magical natural beauty located in southwest Haldimand County - relaxing 45-50 minute commute to Hamilton, Ancaster, Brantford & Hwy 403 - 15 minutes east of Port Dover’s popular amenities - 8 minutes west of Selkirk with Lake Erie literally a short stroll down the Brooklin Road. This incredible piece of creation offers approximately 32 acres of productive arable/workable land - ideal for expanding Cash Croppers - with remaining acreage consisting of mature forest & low profile creek bed abutting Sandusk Creek enjoying direct navigable access to Lake Erie. The large rectangular parcel boasts gentle rolling terrain ensuring excellent natural drainage features over 1180 feet of paved road frontage with easy access to several prime building sites - perfect for that elusive “Country Estate” or “Hobby Farm” you have always dreamt about. Buyer and/or Buyer’s Lawyer to investigate the subject property’s zoning, availability of required building, health & MTO permits. Buyer responsible for all costs associated with future developmental/lot levies & HST costs. Can be purchased with 64.04 acre hobby farm situated directly across the road Experience almost 50 acres of “Rural Perfection”! (id:35360)
RE/MAX Escarpment Realty Inc.
195 Commerce Street Unit# 5201
Vaughan, Ontario
Sleek 1+Den Condo on the 52nd Floor Steps from Subway & Viva Transit In the Heart of Vaughan Metropolitan Centre Bright & Efficient Layout with East-Facing Views! This beautifully designed condo high above the city offering an elevated urban lifestyle, features 1 bedroom, den & 1 bath. Enjoy a smart open-concept layout with a sleek built-in oven and modern finishes throughout. The living area flows seamlessly to an open balcony, perfect for enjoying your morning coffee or unwinding in the evening with panoramic skyline views. The primary bedroom is bright and cozy, while the den offers a versatile space for a home office or reading nook. Ensuite laundry, central air, and floor-to-ceiling windows enhance comfort and style. Live steps from the TTC Subway, YRT/VIVA terminal, and just minutes from Hwy 400/407, York University, and all the excitement of Vaughan Mills, IKEA, Costco, and Cineplex at your doorstep! With state-of-the-art amenities, including a fitness centre, media & games room, rooftop terrace, guest suites, and 24-hour concierge, this is urban living redefined. (id:35360)
Royal Canadian Realty Brokers Inc
10 Birmingham Drive Unit# 95
Cambridge, Ontario
Prime Hespeler location! This stunning townhome is Branthaven-built in the high-demand 'Community' neighborhood, Just south of the 401, perfect for commuters. Welcome to 10 Birmingham Drive, Unit # 95, spacious and well-maintained living space.*** The main floor features a living/Dinning room with a walk-out Balcony, perfect for relaxation or entertaining. The kitchen is a chef's dream with high-end stainless steel appliances, quartz countertops, modern backsplash, higher upper cabinets.*** Two spacious bedrooms are located on the second floor, with plenty of windows for natural light. The 1.5 bathrooms are elegantly designed with upgraded vanities.*** Lower and Main levels feature 9-foot ceilings and upgraded carpeting in the bedrooms and staircase. The townhouse boasts a modern exterior design, enhancing its curb appeal.*** This vibrant community is walking distance to big box stores like LA Fitness, Walmart, Home Depot, Rona, Canadian Tire, and several other shopping and restaurant options. Don't miss this opportunity to own in a sought-after area! (id:35360)
RE/MAX Real Estate Centre Inc.
258 Brucedale Avenue E
Hamilton, Ontario
Stunning Fully Renovated Bungalow in Prime Hamilton Location! This beautifully updated home features 3+2 spacious bedrooms , perfect for extended family or rental potential. Enjoy 2 full modern bathrooms, brand-new appliances, and a new furnace for worry-free living. The open-concept layout is flooded with natural light, showcasing quality finishes throughout. Conveniently located close to schools, transit, and all amenities. Move-in ready—don’t miss out! (id:35360)
Bridgecan Realty Corp.
9 Eden Place
Simcoe, Ontario
Charming 3 bedroom sidesplit in a beautiful neighbourhood. Pull into the private driveway leading to a manicured front yard and cozy entrance. Step indoors to the main floor with closet for coats and shoes. The living room is bright with natural light and offers plenty of space to relax or entertain. The living room is open to the dining room, the perfect spot for the whole family to gather together. Next, step into the kitchen with ample cupboard space, and U-shaped countertops. Enjoy breakfast bar seating with a view of the pretty backyard. Off the living room, it's just a few steps up to the second level. Up here are three comfortable bedrooms including the primary bedroom, a 5 piece bathroom with bubble tub and double sinks and a large linen closet. Downstairs a recreation room with large windows provides a secondary retreat. Also down here is a 2 piece bathroom, laundry room, utility room and tons of storage space. From the laundry room enjoy the walkout leading to the backyard. Outdoors, the back 22x17ft. deck with pergola is the ideal spot to relax, barbecue and entertain. Landscaped with perennial gardens this space is like your own personal oasis. A shed provides storage for gardening tools and more. The attached garage with insulated door allows you to park and keep your car dry as well as more storage space for all those extras in life. This well loved and maintained home is a pleasure to see! (id:35360)
Royal LePage Trius Realty Brokerage
376 Philip Place
Ancaster, Ontario
Incredible Infill Opportunity in Ancaster Heights!Rare chance to acquire a 120 x 117 corner lot with conditional severance approval for two detached lots (approx. 55 x 110 each)the frst approved severance in this prestigious neighbourhood! Located at 376 Philip Place, this tree-lined property includes a renovated, move-in-ready bungalow featuring new vinyl floors, fresh paint, and a modern kitchen with stainless steel appliances. U-shaped 2-car garage with driveway access off Philip Place.Zoned and approved (subject to conditions) to build two custom homes or enjoy the existing home and develop later. Frontage on both Philip Place and Massey Drive offers layout flexibility. Sewer and water connected. Prime location near Tiffany Falls, parks, trails, and minutes to Hwy 403, Downtown Ancaster, Dundas, and McMaster Hospital.Endless possibilities for builders, developers, or investors in one of Ancaster’s most sought-after communities! (id:35360)
Exp Realty Of Canada Inc
0 Brooklin Road
Nanticoke, Ontario
Spectacular 49.48 acre parcel of magical natural beauty located in southwest Haldimand County - relaxing 45-50 minute commute to Hamilton, Ancaster, Brantford & Hwy 403 - 15 minutes east of Port Dover’s popular amenities - 8 minutes west of Selkirk with Lake Erie literally a short stroll down the Brooklin Road. This incredible piece of creation offers approximately 32 acres of productive arable/workable land - ideal for expanding Cash Croppers - with remaining acreage consisting of mature forest & low profile creek bed abutting Sandusk Creek enjoying direct navigable access to Lake Erie. The large rectangular parcel boasts gentle rolling terrain ensuring excellent natural drainage features over 1180 feet of paved road frontage with easy access to several prime building sites - perfect for that elusive “Country Estate” or “Hobby Farm” you have always dreamt about. Buyer and/or Buyer’s Lawyer to investigate the subject property’s zoning, availability of required building, health & MTO permits. Buyer responsible for all costs associated with future developmental/lot levies & HST costs. Can be purchased with 64.04 acre hobby farm situated directly across the road - (see MLS #40763489) Experience almost 50 acres of “Rural Perfection”! (id:35360)
RE/MAX Escarpment Realty Inc.
10 Erminia Court Unit# Basement
Hamilton, Ontario
Well maintained 2 story detached home in prime Centre Mountain location. Conveniently closed to schools, parks, public transit, shopping center, and easy highway access. Newly renovated Basement apartment contains: 2 spacious bedrooms, One 3 pieces bathroom, living room room with fireplace, eat-in kitchen and laundry room. Two driveway parking space available. 30% share of all utility bills. exclusive use of patio, shared backyard. 2 driveway parking, No snow removal and grass cutting. No smoking is required. Rental application, Credit Check, Employment letter, Recent Paystubs or Prove of income and References. The Landlord reserve the right to meet the tenant before the deal being firmed. Ontario Standard lease will be required to sign before occupancy date. (id:35360)
Right At Home Realty
160 Tiffany Trail
Gravenhurst, Ontario
Welcome to prestigious Tiffany Trail where oversized lots and homes are all around! Lovingly maintained by the original owners since built in 2000, pride of ownership is evident throughout. This home showcases timeless craftsmanship while offering about 5000 sq. ft. of finished living space on an oversized 0.45-acre meticulously landscaped lot. Step inside this exquisite custom built bungalow to find a thoughtfully designed 2,790 sqft main floor with 3 spacious bedrooms, 2.5 bathrooms, 3 season Muskoka room, and elegant open concept vaulted living space. The fully finished 2202 sqft basement offers 9' ceilings, a den, 3rd full bathroom, a rough in bar/kitchenette area, with walk-up access through the garage offering exceptional versatility and in-law suite potential. Storage galore throughout the entire home. The exterior is equally impressive, featuring a stone façade, flagstone walkways, and impeccable gardens enhanced with an in-ground sprinkler system. Notable updates include: Roof with extended warranty (2021), Furnace (2022), Central Air Conditioning (2024), Eavestroughs (2025) , and Upgraded Alarm System (2025). Oversized (23.5' x 27.5') double attached garage, spacious driveway great for guests, RV's, Boats and access to the backyard. This home and property is a statement, a truly rare opportunity to own a remarkable home in a highly sought after safe neighborhood. (id:35360)
RE/MAX Professionals North
108 - 391 James Street W
Gravenhurst, Ontario
Bright & Accessible Condo Living in the Heart of Muskoka! Discover effortless living in this spacious 2-bedroom, 2-bathroom ground-floor condo at Granite Trail Muskoka. With 817 sq ft of thoughtfully designed space, this unit features a rare walkout patio opening onto beautifully landscaped grounds and peaceful forest - perfect for enjoying nature, letting pets roam, or relaxing outdoors. Inside, enjoy a bright open-concept kitchen, living room, and dining area, ideal for entertaining or quiet nights in. The spacious bedrooms are located in separate areas of the unit, offering enhanced privacy - perfect for guests or a home office. An in-suite laundry closet adds everyday convenience, while ICF construction ensures energy efficiency and low maintenance costs. This well-maintained building includes underground parking and a prime location just a short walk to Muskoka Wharf, with restaurants, shops, steamship cruises, splash pad, parks, and seasonal festivals. You're also close to uptown Gravenhurst for all amenities, plus nearby forest trails and a public dog park. A perfect fit for retirees, first-time buyers, or anyone seeking comfort, community, and nature in one turnkey package. (id:35360)
RE/MAX Professionals North
122 - 1440 Gordon Street
Guelph, Ontario
This main-floor executive suite offers the perfect blend of luxury, convenience, and location. Situated in an amazing east-facing position overlooking the park, this spacious unit- the largest in the building- showcases beautiful sunrises from its private balcony. Just a 15-minute bus ride to the University of Guelph, the unit features a bright open-concept floor plan with soaring 9' ceilings, creating a modern and airy feel throughout. The updated kitchen is a chef's dream, complete with rich cabinetry, a marble backsplash, stainless steel appliances, granite countertops, and an island with a breakfast bar. The living and dining areas flow seamlessly together, ideal for entertaining or relaxing at home. The primary bedroom offers a walk-in closet and a luxurious 5-piece ensuite with a corner tub and separate shower, while the second bedroom enjoys ensuite privilege to a 4-piece bathroom. Additional highlights include in-suite laundry, a storage locker, and a secure underground parking spot. (id:35360)
Royal LePage Royal City Realty
200 Jamieson Parkway Unit# 118
Cambridge, Ontario
Welcome to this beautifully updated 1-bedroom, 1-bathroom end-unit condo, completely renovated in 2023 and ready for you to move in. With exceptionally low condo fees and thoughtful upgrades throughout, this unit offers comfort, convenience, and style. The building exterior has recently undergone a full refresh, giving it a modern and well-kept appearance. Inside, the unit features durable luxury vinyl plank flooring throughout, freshly painted walls, and elegant crown moulding that adds a polished finish to every room. The bright eat-in kitchen is a standout, showcasing newer two-tone white and grey cabinetry, updated countertops, a ceramic tile backsplash, a handy pantry, and a spacious dining area bathed in natural light. The sun-filled living room benefits from an extra window and a patio door that opens to a private, covered balcony overlooking serene pine trees — a perfect spot to relax with your morning coffee. The spacious bedroom offers cozy newer broadloom and a generous double-door closet. The bathroom has been completely renovated and includes a sleek walk-in shower with sliding glass doors. Additional highlights include a large in-suite storage room with a stacked washer and dryer, and access to well-kept amenities such as a party room, an outdoor inground pool with communal BBQs, and ample visitor parking. Located close to the 401, shopping centres, and scenic walking trails, this condo combines lifestyle and location. An optional second parking space is available on a first-come, first-served basis, and furniture can be included with the sale if desired. (id:35360)
Royal LePage Crown Realty Services Inc. - Brokerage 2
Royal LePage Crown Realty Services
143 St James Street S
Waterford, Ontario
One owner 2 storey home ready for a new family. Large living room complete with a gas fireplace and loads of room to relax. The dining room is large enough for family gatherings. The kitchen and entryway have ceramic tile for ease of maintenance. The dinette is a bonus and can be used daily or as overflow for larger families. The sunroom is to die for with large wrap-around windows and dual skylights and a beamed ceiling. A 2 pc. bathroom completes this floor. The upstairs includes a 4 pc. bathroom and 3 bedrooms all with closets. The basement has another 3 pc. bathroom, a family room with a fireplace, a large laundry room with room for a work desk. A storage room completes the basement. All rooms on main and upper floors are hardwood. Step outside from the sunroom to a professionally landscaped rear yard. The 22' X 21' stone patio with a 12' X 12' gazebo complete with stone accents, sets the mood for outdoor entertaining. A stone bar area, complete with built-in fridge unit is always popular. An 8.5' X 8.5' Grand River shed for your storage needs is also included. As is a 10' X 8' shed for even more storage. At the rear is a 16' X 22' shop joined by a doorway to the 15' X 22' garage complete with auto garage door opener. The rear of the property is serviced by a fire lane. Sit on the covered front porch complete with a pergola and watch the world go by. A single car garage with double paved driveway also. All this and on the Pumpkinfest & Christmas parade route can be yours. Stop and have a look. (id:35360)
RE/MAX Erie Shores Realty Inc. Brokerage
1000 Portage Parkway Crescent Unit# 50
Vaughan, Ontario
Welcome to the Top! With the North East Exposure you can see the sun rise right before you start your day. This Lease comes with 2 fairly sized bedrooms and 2 washrooms. Seconds away from transit so you'll never be late for anything. This unit comes with one parking spot, super rare!. Not to mention, you're minutes away from the major highway which makes getting around the city a breeze. Come see the Unit for yourself, book an appointment now. (id:35360)
Exp Realty Of Canada Inc
177 Brooklin Road
Nanticoke, Ontario
Desirable, realistically priced 64.04 acre hobby farm property located in southwest Haldimand County - just a short walk or bike ride to Lake Erie merely mins due south - relaxing 45/50 min commute to Hamilton, Ancaster, Brantford & 403 - 15 mins east of Port Dover’s popular amenities - 8 mins west to Selkirk. This multi-purpose, rectangular shaped farm package incs 1850 built century 1.5 storey home introducing 1070sf of functional living area, solid 1955 built 30'x60' hip roof barn incs full hay loft, operating barn cleaner, hydro & water plus versatile 28'x60' rear lean-to/indoor feed-lot w/concrete floor & open end walk-out, 20'x30' front section incs large box stalls completed w/attached 8'x16' north wing building, impressive 2400sf metal clad implement shed built in 1980 ftrs concrete floor, hydro & equipment sized sliding doors & 8'x14' metal clad utility building incs concrete floor & hydro. Expanding Cash-Croppers will appreciate approximate 21 acres of well managed arable/workable land - remaining acreage is comprised of mature forest loaded w/harvestable timber plus sizable acreage surrounding dwelling, barn & outbuildings. The aluminum sided house ftrs comfortable living room, formal dining room, family sized kitchen, 4pc bath, 3 roomy bedrooms, utility room incorporating laundry station & handy side door walk-out. Finished upper level ftrs airy hallway, large bedroom & huge storage walk-in attic - completed w/service style partial basement. Notable extras inc oil furnace (AS IS), dug well, 6000 gal water cistern (at barn), roof shingles less than 15 years old & large aggregate parking lot. The well lived-in dwelling reflects originality & datedness in several areas requiring some TLC as price reflects. Can be purchased with 49.48 acre parcel of vacant land directly across the road (see MLS #40763504). This is an Estate Sale - Sold AS IS - WHERE IS. Discover & Enjoy “Home On The Range” here at 177 Brooklin Road! (id:35360)
RE/MAX Escarpment Realty Inc.
1265 Brantford Highway
Cambridge, Ontario
This 1980 brick bungalow, situated on a 3/4 acre lot with a walkout basement, offers ample space for a growing family, plus significant potential for an in-law suite downstairs. You can also run your business from home in the sprawling outbuilding which includes propane heating and a walk-up second-story storage area. The main floor of this lovely home features an eat-in kitchen, dining room, and a living room with three sunny windows and access to the balcony deck. The primary bedroom also accesses the balcony and provides a walk-in closet and a 3-piece ensuite bath. Two more spacious bedrooms, both with two closets, share the main bath, which was renovated in 2019. The lower level includes a full walkout with a rec room, a fourth bedroom or office with a floor-to-ceiling window, and a 3-piece bath with a shower, putting it well on its way to being a sunny in-law suite with a patio door to the yard and a separate entrance from the driveway. Alternatively, the separate entry provides a terrific at-home office with an adjacent 3-piece bath. Recent improvements include a new balcony floor (2024), central air (2023), furnace (2024), owned electric water heater (2021), and eaves troughing (2023). The rear lot line is at the top of the small hill at the back of the yard, beyond the stream. Don't miss this delightful country property, only five minutes south of Cambridge! (id:35360)
Royal LePage Crown Realty Services Inc. - Brokerage 2
Royal LePage Crown Realty Services
11 Kelson Avenue N
Grimsby, Ontario
TIMELESS CHARM, MODERN COMFORT … This well-maintained, FULLY FINISHED BRICK BUNGALOW nestled at 11 Kelson Ave North perfectly blends vintage character with everyday convenience. Set on a generous 75’ x 100’ property in GRIMSBY, this home is surrounded by mature trees, gardens with a patio and shed; creating an inviting outdoor space for relaxation, gardening, or entertaining. Inside, the main level highlights original hardwood flooring in the living & dining rooms, accented by classic crown moulding that adds warmth and character. An eat-in kitchen provides a comfortable gathering space for family meals, while 3 bedrooms with updated flooring and a full 4-piece bathroom complete this functional level. Downstairs, step into a retro lower level that offers endless versatility. The spacious, FINISHED RECREATION ROOM features a bar area and POOL TABLE, making it an ideal hub for entertaining. A laundry room with storage and cold cellar add practicality. This home has been lovingly cared for with important updates already in place: gas furnace & owned hot water tank (2023), roof (2021), as well as updated windows and Central Air. With these essentials taken care of, you can focus on adding your personal touch. THE LOCATION IS HARD TO BEAT - just minutes to Puddicombe Farms, the Winona Crossing Shopping Plaza with Costco, dining & many amenities, plus nearby schools, QEW access, and the beautiful offerings of Fifty Point Conservation Area. 11 Kelson Avenue North is more than a house - it’s an opportunity to enjoy a solid, well-kept home on a generous property, in a location that offers both small-town charm and city conveniences. Your Grimsby Bungalow Awaits! CLICK ON MULTIMEDIA for video tour, drone photos, floor plans & more. (id:35360)
RE/MAX Escarpment Realty Inc.
6101 Walkers Line
Burlington, Ontario
For nearly half a century, one family has called this remarkable country property home. A place where generations have gathered, memories have been made, and the beauty of the escarpment has been savoured every single day. Set on 25 acres along a stretch of Walkers Line, this 4-bedroom, 2-bathroom home offers sweeping views of Mount Nemo, Rattlesnake Point, and the Bronte Valley. Large windows frame breathtaking sunrises and sunsets, while the open-concept kitchen and dining room seamlessly flow into the downstairs family room, making entertaining effortless. From hosting weddings and annual corn roasts, to cozy evenings by the wood-burning fire, this property has been the backdrop to life’s most meaningful moments. The spacious dining room opens to a balcony and patio overlooking fields to the east and the tranquil country landscape beyond, while a second-floor balcony provides serene views of the swimming pool area and surrounding fields. Summers were spent around the pool, autumns surrounded by brilliant escarpment colours, and winters gathered inside for board games by the fire.Beyond the home, the property includes a greenhouse, workshops, and outbuildings, all of which supported a thriving family business for decades. The land and facilities offer tremendous potential for a new family looking to combine work, rest, and play in one unforgettable setting. With multiple outdoor spaces to enjoy different views, a balcony off the dining room, and the quiet privacy of country living, this property truly captures the essence of a rural lifestyle just minutes from Burlington. After 48 years, the time has come for a new family to experience the same magic. To watch children explore, grandchildren play, and loved ones come together in a home that feels timeless. With multiple outdoor spaces to enjoy, unmatched privacy, and endless possibilities, 6101 Walkers Line is more than a country property, it’s an opportunity to build the next chapter of your family’s story. (id:35360)
Keller Williams Edge Realty
37 Wesley Avenue
Wasaga Beach, Ontario
Nestled in a cul-de-sac, this exceptional residence epitomizes luxury living with its unparalleled craftsmanship and thoughtful design. From the moment you arrive, the charm of this home captivates, starting with the covered front porch adorned with stone steps, inviting you to step inside and explore all it has to offer. Boasting 9-foot ceilings on the main floor, this home exudes a sense of grandeur, complemented by vaulted ceilings and gas fireplace in the living room that add an air of sophistication. The open-concept floor plan seamlessly connects the living spaces, creating an inviting atmosphere perfect for entertaining or everyday living. The heart of the home lies in the kitchen, where culinary dreams come to life. Featuring stainless steel appliances, including a gas stove, and a convenient centre island with a built-in microwave, this kitchen is a chef's paradise. Imagine gathering around the island with loved ones as you prepare delicious meals together. Escape to the primary bedroom retreat, complete with a spacious walk-in closet and a luxurious 3-piece ensuite boasting a large glass shower. With its serene ambiance, this sanctuary is the perfect place to unwind after a long day. The fully finished basement is an entertainer's delight, offering 9-foot ceilings, Large rec room, two additional bedrooms, a versatile theatre room/den, and a full bath. Whether you're hosting movie nights or accommodating guests, this space has endless possibilities. Step outside to your outdoor oasis, where an expansive 18 x 20 deck awaits with walk outs from the living room and primary bedroom. The fenced yard provides privacy and security, while the abundance of fruit trees adds a touch of natural beauty. Conveniently located within walking distance to shopping, restaurants, and Beach Area 1, this home offers the perfect blend of tranquility and convenience. Don't miss your chance to experience luxury living at its finest. (id:35360)
RE/MAX By The Bay Brokerage
13 Cumming Street
St. Catharines, Ontario
MOVE-IN READY BUNGALOW IN PRIME LOCATION WITH FUTURE FLEXIBILITY & BUILT-IN INCOME POTENTIAL! Welcome to 13 Cumming St., St. Catharines — a raised bungalow with built-in flexibility for homeowners and investors alike. This home has a smart layout with 3 bedrooms, 1.5 bathrooms, and oversized windows that flood both levels with natural light. The lower level has been freshly renovated (2024) and already has plumbing in place for a second kitchen and bathroom expansion, making it ideal for an in-law suite or full duplex conversion. Whether you’re looking to generate rental income, house extended family, or build equity quickly, this well built, low maintenance property is set up to deliver. Upgrades include new flooring in the upstairs bedrooms, a double-wide paved driveway, and a cement walkway leading to a spacious deck. The fully fenced backyard features two storage sheds and plenty of room for enjoying low maintenance outdoor living. Set in a prime location, this home is steps from the GO Train and Via Rail station, just over the bridge from Downtown, and minutes from everyday essentials like Walmart, LCBO, restaurants, parks, and schools. You’ll also enjoy quick access to the bustling Fourth Avenue power center, the new St. Catharines hospital, and world-class education at Ridley College. The Pen Centre, Niagara’s largest shopping mall, and Brock University are both less than a 10-minute drive, making this an ideal location for families, professionals, and future tenants alike. With its combination of a newer build for the neighbourhood, move-in readiness, and clear potential for secondary suite conversion, 13 Cumming St. is a smart buy for both first-time buyers and investors. Quick closing is available. (id:35360)
Your Home Sold Guaranteed Realty Elite
16 Southill Drive
Hamilton, Ontario
MID-CENTURY MODERN GEM IN CENTRAL HAMILTON MOUNTAIN Welcome to 16 Southill Drive, a custom-built 4-level sidesplit showcasing timeless mid-century modern architecture and character details rarely found today. Ideally situated in a central pocket by Bruce Park, just two blocks from the Mountain Brow, this location puts you literally five minutes from everything, including shopping, schools, transit, and all major amenities. Step inside the grand foyer with soaring cathedral ceilings and a striking solid mahogany wood accent wall, setting the tone for the craftsmanship throughout. Sun-drenched interiors are enhanced by oversized windows, and thoughtful design that highlight the home’s unique character. The top level offers three generous bedrooms, each with oversized closets, along with a spacious four-piece ensuite privilege bath. On the main level you’ll find a dramatic entry foyer, an inviting eat-in kitchen, and an expansive living and dining room designed for gatherings and entertaining. The lower level features a cozy family room with a wood-burning fireplace, a convenient two-piece bath, French doors that open to the backyard patio, and inside entry from the double garage. The basement is fully finished with a large recreation room, wet bar, second kitchen, and a three-piece bath with laundry, providing excellent potential for an in-law setup, extended family, or a versatile entertainment space. Notable updates include a brand new state-of-the-art boiler (2024) powering efficient radiant baseboard heating, along with central air conditioning supplied through forced air to ensure year-round comfort. Additional updates include eavestroughs replaced in 2025. Exterior highlights include a double garage, a double concrete driveway, and a mature lot with inviting patio spaces surrounded by lush greenery. This is a rare opportunity to own a true mid-century modern home, custom built with high-quality materials and endless character. (id:35360)
RE/MAX Escarpment Golfi Realty Inc.
200 Giddings Crescent
Milton, Ontario
Picture this: the kids are splashing in the sapphire blue saltwater pool, friends are gathered on the deck with westerly escarpment views stretching endlessly across open fields, and dinner is almost ready inside on the oversized kitchen island. This isn’t a vacation, this is life at 200 Giddings Crescent. Set on one of the most spectacular lots in Milton’s sought-after Scott neighbourhood, this 4+1 bedroom, 4-bathroom home blends family living with a backyard retreat you’ll never want to leave. The 33-foot heated pool, with sheer-edge waterfalls, is the centrepiece of an outdoor oasis that also includes a massive paver-stone patio and a large grassy area, the perfect mix of relaxation and play. Evenings flow naturally from the kitchen to the raised deck, where sunsets and escarpment views create the ultimate backdrop for entertaining. Inside, the mid-level family room is a showpiece, with vaulted ceilings, oversized windows, and a cozy fireplace where movie nights and lazy Sundays come to life. Upstairs offers four spacious bedrooms, while the finished basement extends the living space with an additional bedroom and plenty of room for guests, a home office, or recreation. With over 2,800 sq. ft. of total living space, there’s room for everyone. And while you may never want to leave home, you’re only 1 km from downtown Milton, an easy stroll to restaurants, shops, and cafes. Families will love being close to top-rated schools like Escarpment View Public School and Queen of Heaven Catholic Elementary, plus nearby trails, parks, and the community playground just behind the property. With its combination of lifestyle, location, and resort-style living, this is more than a home, it’s where backyard barbecues become traditions, and every sunset feels like it was meant for you. (id:35360)
Keller Williams Edge Realty
904 Thomas Pedder Court
Kitchener, Ontario
Live on an elite court surrounded by executive homes, with Wetland Way Park as your private backdrop. Set on a premium lot, this modern residence offers nearly 3,900 sq. ft. of finished living space, thoughtfully designed with 9-ft ceilings on both the main and upper levels and a desirable finished walk-out basement. The open-concept main floor features a custom chef’s kitchen with a striking 10-ft island, full-length cabinetry, pots-and-pans drawers with soft-close, and premium finishes—perfect for entertaining at the heart of the home. The kitchen flows seamlessly into the dining and living areas, and extends outdoors to an oversized composite deck, ideal for gatherings with family and friends. Upstairs, discover four spacious bedrooms plus a large family room with feature windows that can double as a home office, cozy library, or even a fifth bedroom. The primary suite overlooks the park and deck, and offers a spa-inspired ensuite along with a walk-in closet featuring built-in organizers. Additional bedrooms are generously sized, filled with natural light, and well-suited for family living. The walk-out basement is a versatile extension of the home—complete with a rec room for relaxing or entertaining, a rough-in for a future wet bar/kitchen, and direct access to the fully fenced backyard. This level also includes a private office/nap room and a den currently converted into a walk-in seasonal wardrobe. Blending privacy, comfort, and modern design, this home offers an exceptional lifestyle in one of Kitchener’s most sought-after neighbourhoods. With its family-friendly community, executive curb appeal, and direct access to nature, it’s the perfect place to call home. (id:35360)
RE/MAX Twin City Realty Inc.
231 Southwood Court
Oakville, Ontario
Welcome to this exceptional west-facing residence, tucked away on a quiet court in prestigious Bronte, where timeless elegance meets modern comfort. Set on a large, irregular lot that expands to 110 feet in depth and 107 feet across the back, this home offers a rare combination of privacy and space. Beautifully updated in 2018, the thoughtfully designed layout spans five levels, blending sophistication and functionality throughout. The heart of the home is the open-concept main living area, where natural light pours through oversized windows, seamlessly connecting the custom kitchen with the dining and living spaces. A walkout from the kitchen leads to an entertainers dream - complete with a dedicated barbecue area and inviting outdoor spaces. Upstairs, the luxurious primary suite features a spa-like ensuite and generous closets with custom built-in organizers. Two additional bedrooms, a well-appointed main bath, and a large laundry room complete this level. The main floor family room offers a cozy retreat, opening to a covered terrace enhanced by a hot tub, gas fireplace and TV-ready setup - perfect for year-round enjoyment. The lower level extends the living space with a media room, two bedrooms, and a newly updated full three-piece bathroom, ideal for guests or extended family. Step outside to the expansive backyard oasis, highlighted by a professionally landscaped setting and a sparkling inground pool (2020), creating the ultimate private retreat. This coveted location strikes the perfect balance of tranquility and convenience, just minutes from the Lake Ontario waterfront, shopping, the Bronte GO Station, and top-rated schools. Surrounded by upscale custom homes, this property presents an extraordinary opportunity to live in one of Oakville's most desirable neighbourhoods. (id:35360)
RE/MAX Escarpment Realty Inc.
10 Lincoln Avenue
Grimsby, Ontario
Situated on a generous sized lot, this home features an inviting layout great for family and entertaining. The upstairs is bright with great views and a private front deck to enjoy your morning coffee or unwind at the end of the day The downstairs features 2 extra bedrooms and a rec room perfect for guests, teens, or creating a home office or gym. Away from the sleep area is a spacious double car garage designed for more than just parking, ideal for both work and play in the ultimate man cave. With room for the motorbike, power tools, an off-road vehicle, a pool table and gaming area if you like, and lots of attic space it says super cool, accessing a large private backyard perfect for the bbq, an outdoor kitchen, hot tub, or whatever else you may need for hosting and relaxing, with lots of parking out front. Located just minutes away from the downtown of Grimsby, close to the waterfront, schools, parks, highways, and all local amenities this home could be yours come see for ;curse Note all measurements are approximate (id:35360)
RE/MAX Escarpment Realty Inc.
82 Southmoor Drive
Kitchener, Ontario
Welcome to this bright all-brick 3-bedroom detached bungalow in the sought-after Forest Hill neighborhood of Kitchener. This northeast-facing home enjoys natural light all day and features a functional main floor with three spacious bedrooms, a full washroom, a well-appointed kitchen, and private laundry. A separate side entrance leads to a standout 2-bedroom self-contained unit with huge windows, a modern kitchen with a bar-style counter, spacious living area, full washroom, and its own laundry—ideal for extended family or with excellent income potential. The property also includes a car garage, car port and huge driveway to accommodate parking for up to six vehicles. Set on a quiet, family-friendly street with parks, schools, shopping, and quick access to expressways and the LRT, this home offers the perfect blend of comfort, flexibility, and location. At this Price this won't last long - book your viewing today! (id:35360)
Search Realty
5227 Mulberry Drive
Burlington, Ontario
Welcome to 5227 Mulberry Drive, nestled in Burlington’s beautiful and mature Elizabeth Gardens neighborhood. This three-bedroom, two-bath bungalow is surrounded by quiet streets and lush, established trees, while still being close to schools, parks, shopping, and recreation. Recent updates include fresh paint and new flooring in the living, dining, and bedrooms, along with new windows in the bedrooms and bathroom. A seasonal sunroom off the dining room offers an abundance of natural light and a relaxing spot to enjoy much of the year. The finished basement is warm and comfortable with spray foam insulation, a cozy gas fireplace, and built-in surround, perfect for movie nights. A hobby room, workshop/storage space, laundry, three-piece bath, and large cold room add to the functionality. Step outside to the expansive backyard with endless potential and a hydro-wired shed. Parking is a breeze with a single-car driveway that fits up to three vehicles, offering both comfort and convenience. Other highlights include an owned on-demand hot water heater and durable 50-year shingles, adding peace of mind for years to come. Don’t miss this fantastic opportunity to own a well-cared-for home in a quiet, established neighborhood! (id:35360)
RE/MAX Escarpment Realty Inc.
38 Fortin Drive
West Nipissing, Ontario
Welcome to 38 Fortin Dr....... This beautiful 4 bedroom 2 bathroom turnkey waterfront home is waiting for its new owner. Situated on the shores of Lake Nipissing on Aubin Bay, you are only 19 minute drive to the town of Sturgeon falls for all you amenities and daily needs, an 18 min drive to Lavigne and 52 min drive to North bay. On the property you will find meticulously cared for gardens and landscaping with your own private boat launch and a gentle slope down to your shoreline. The hard sand bottom and gentle access into the water is great for swimming, canoeing, kayaking, and being lake Nipissing, the fishing is a fisherman's paradise with tons of boating opportunities to explore and spend the day on the water. The property has a bunkie for family and guests, garage, small storage shed and a new greenhouse for green thumb enthusiasts. As you enter your home sit down and take a load off in your large sitting room that is currently being used as a full bar/ games room. Inside you will find a large kitchen and dining room combo with a gas range stove, granite counter tops and hardwood flooring throughout. Lots of new features, upgrades and improvements such as new septic (2022), new steel roof (2023)new Generac (2023), new decking (2025), new garden doors (2023), new sliding doors/ sunroom (2024), new entrance way/ bar (2022),new heat pump (2024), upgraded work shop to guest cabin/ garage, New green house (2023), electrical upgraded ( 2023). Downstairs in your walkout basement you will find a nice size living room, bedroom, 3 piece bathroom, large laundry room and a very generous 3 season sunroom for you to look out to your expansive view of the lake. This property is perfect for a large family or retirees looking to escape the city with a cottage feel lifestyle. Come take a look and get a taste of what true rural living can be all about with everything you need and want. (id:35360)
RE/MAX Parry Sound Muskoka Realty Ltd
5888 Wellington Rd 7
Guelph, Ontario
Welcome to this peaceful country raised-bungalow just minutes from Guelph. Here are the top 5 reasons to make this home your own: 1) SPACIOUS LIVING: With 5 bedrooms, 2 full bathrooms, 2 kitchens, a walk-up basement with above-grade windows, this raised bungalow is ideal for larger families or multi-generational living. The lower level is perfect for a private in-law suite or a rental opportunity. 2) AMPLE PARKING AND GARAGE WORKSHOP: Parking for up to 10 vehicles plus an attached garage with shop heater, a compressed air line and generous storage space makes this property practical for families, hobbyists, or anyone needing room for toys and tools. 3) BEAUTIFUL LOT AND QUIET LIFESTYLE: Sitting on just over 0.4 acres and set back from the road, the home offers a great lot size with space to enjoy outdoor living. Surrounded by great neighbours and a peaceful atmosphere, it’s the perfect blend of country charm and quiet living. 4) CLASSIC CHARM WITH MODERN TOUCHES: Hardwood floors throughout the main living areas highlight timeless character with a fresh finish, making the home move-in ready and inviting. 5) UPGRADES FOR PEACE OF MIND: Propane Tanks (2025), Roof and Garage updated (2016), mansard sides (2020), Furnace (2015), windows (2010). Don't miss this chance to check out this amazing property! (id:35360)
Shaw Realty Group Inc. - Brokerage 2
186 Third Street
Collingwood, Ontario
Experience the timeless elegance of this historic century home, perfectly situated in the heart of Collingwood. Set on a rare oversized lot of just under half an acre, this beautifully restored residence offers both prestige and convenience, steps to the downtown core with its vibrant restaurants, shops, cafés, farmers market, and the local library. Inside, the home exudes character and sophistication. Original millwork, soaring ceilings, and light-filled principal rooms reflect a level of craftsmanship rarely found today, while thoughtful updates bring modern comfort to every corner. With 5 spacious bedrooms, 2 fully updated bathrooms, and 2 additional main floor powder rooms, the home is perfectly suited for both family living and entertaining guests. The well appointed kitchen features top-of-the-line appliances and seamless flow for casual meals or elegant dinner parties. Beyond the interior, lifestyle takes centre stage, relax in the screened-in porch, unwind in the gazebo, or enjoy the privacy of lush, manicured gardens that create a sanctuary just steps from downtown. With an attached double-car garage and an unmatched in-town property size, this offering is as rare as it is refined. A true Collingwood treasure where historic charm meets modern luxury in an unbeatable walkable location. (id:35360)
Royal LePage Signature Realty
5446 Calvert Place
Burlington, Ontario
Bright bungalow with detached garage and garden shed, located in South Burlington, walk to parks, school, place of worship, Grocery store banking great location. Main floor offers ample living space use the tenanted basement to help pay the mortgage. (id:35360)
Casora Realty Inc.
428 Wake Robin Crescent
Kitchener, Ontario
Welcome to 428 Wake Robin Crescent in Kitchener, a spacious and well-maintained 4 bedroom, 3.5 bathroom home available for lease. This property offers a garage, a finished basement, and modern finishes throughout. The main floor features engineered hardwood floors in the bright living room, complete with large windows and a cozy fireplace, as well as pot lights for added ambiance. The open-concept layout flows seamlessly into the dining room and kitchen, where you’ll find tiled floors, stainless steel appliances, a breakfast bar, and sliding glass doors that lead to the backyard patio, perfect for relaxing or entertaining. Upstairs, the engineered hardwood continues, creating a cohesive and stylish look across the bedrooms. The finished basement extends your living space and includes in-unit laundry along with pot lights for a modern touch. Situated in a sought-after family-friendly neighbourhood, this home is close to shopping at Sunrise Centre, restaurants, schools, and beautiful walking trails. With quick access to Highway 7/8 as well as public transit, commuting across the city or beyond is a breeze. (id:35360)
Exp Realty


