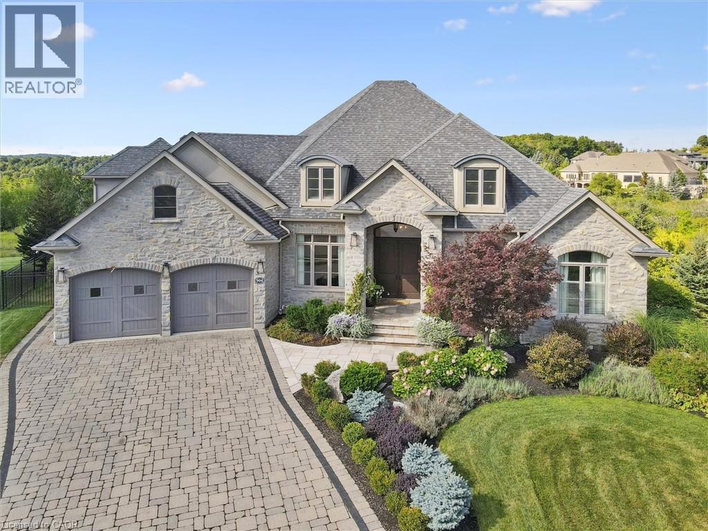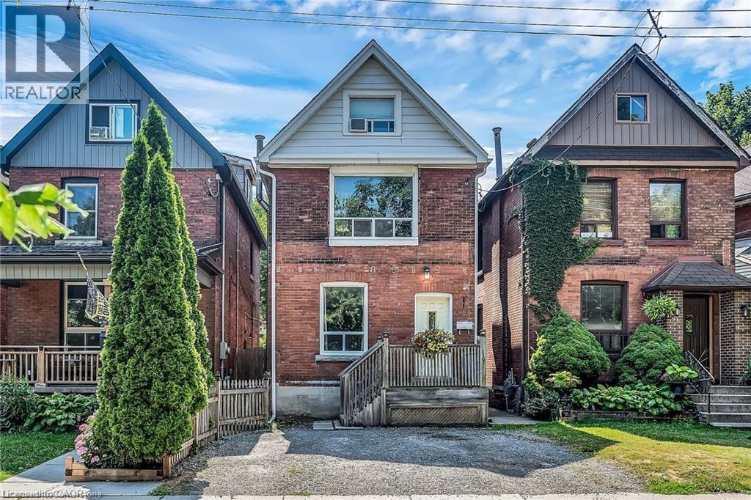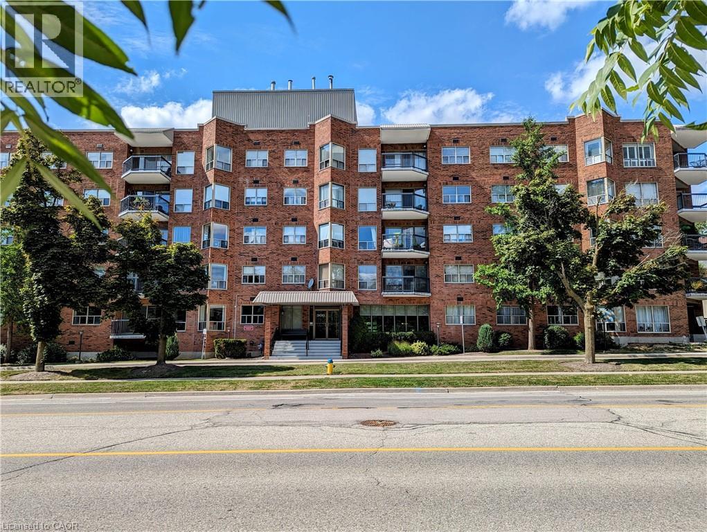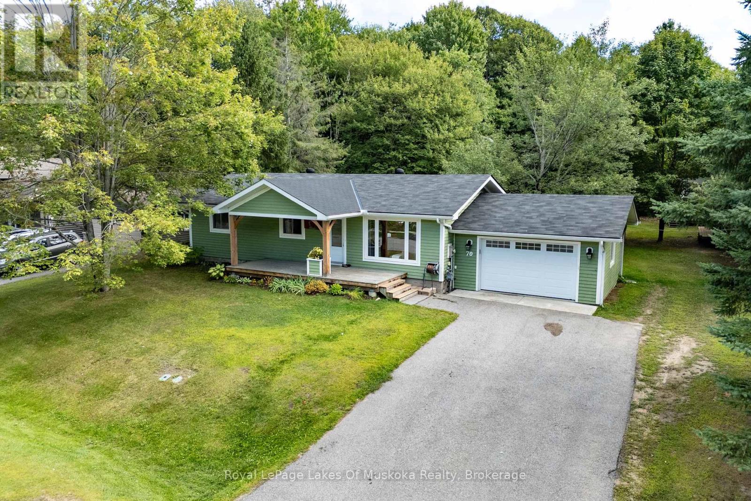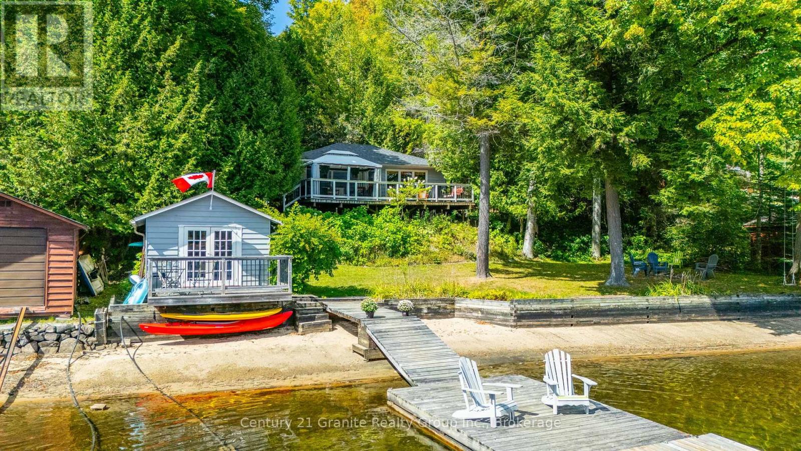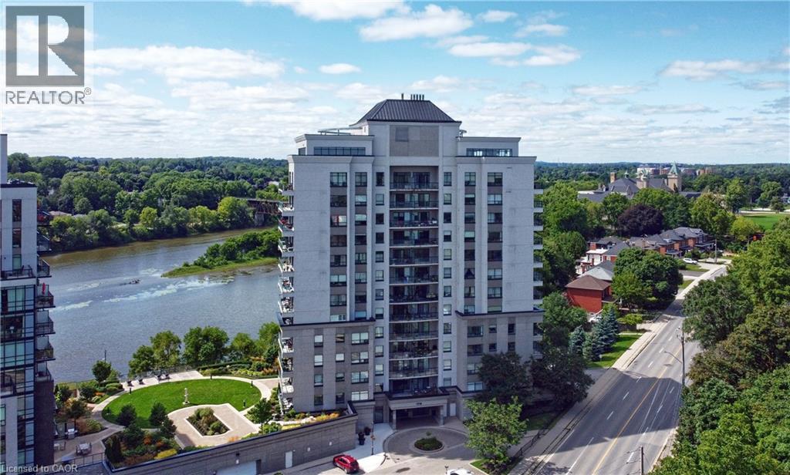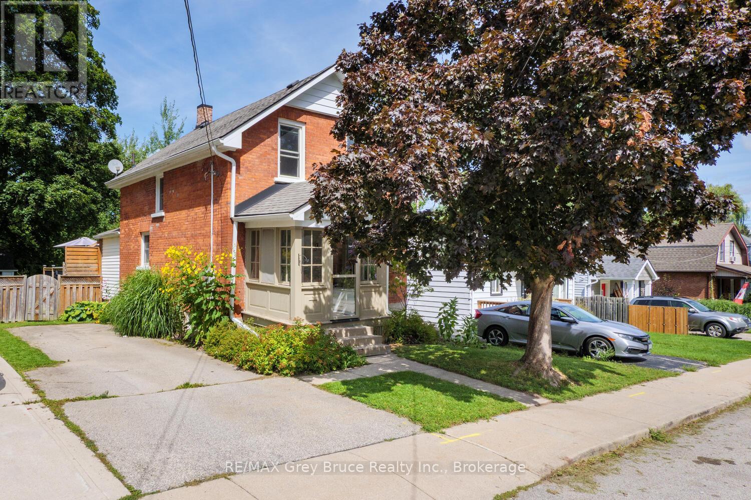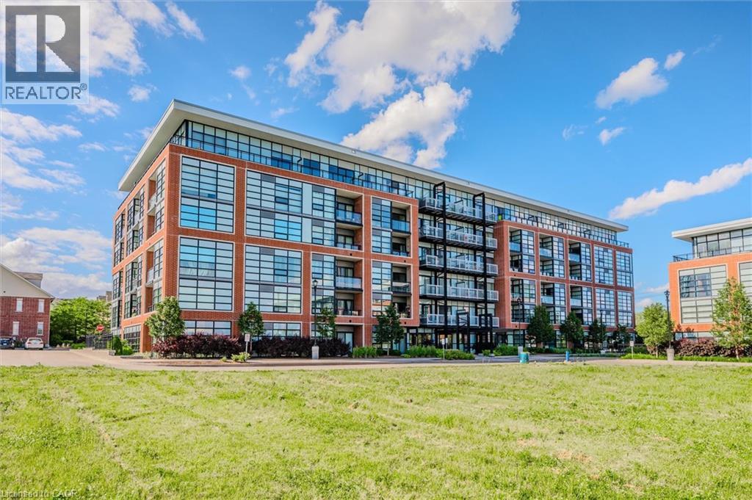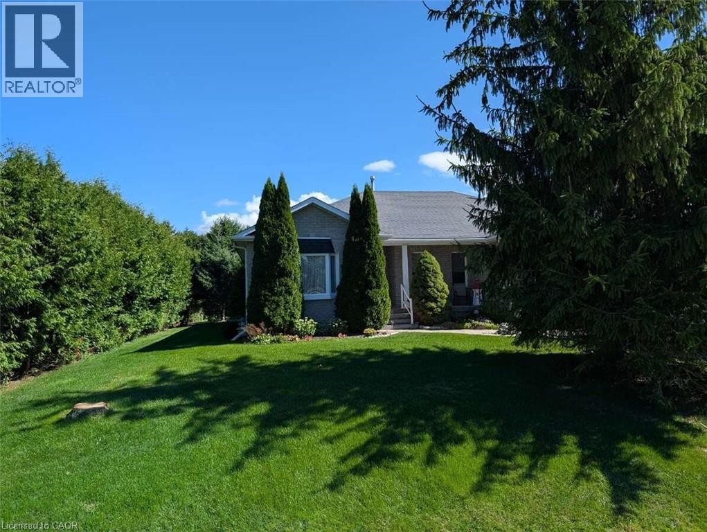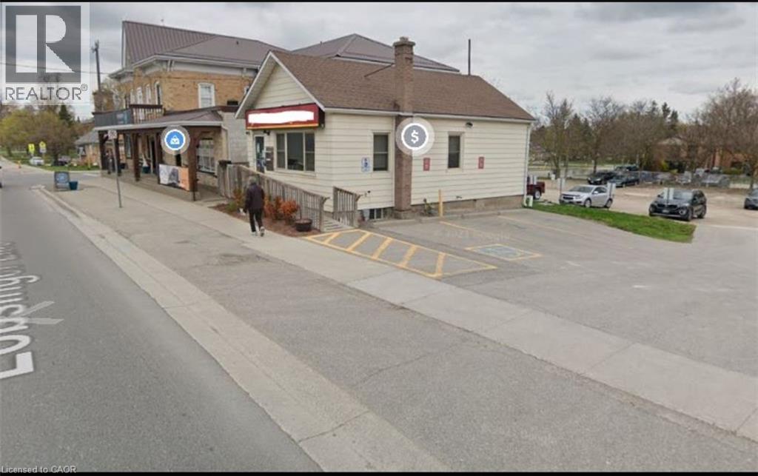920 Highway 56
York, Ontario
Experience executive style Rural Seclusion here at 920 Hwy 56 offering prime south of Binbrook location - less than 20 min commute to Hamilton/Stoney Creek Mountain amenities - situated on the southern outskirts of Empire Corners - a quaint Haldimand County Hamlet - abutting an 18 hole golf course with an upscale enclave of Estate homes nearby. Naturally hidden behind majestic pines, hardwoods, mature foliage & native grasses is an extensively renovated 1980 built bungalow positioned magically on 0.72 acre lot incs resort style back yard ftrs 28x18 on-ground swimming pool w/attractive pool shed extending to the organic Gardener's “Dream” back yard veggie gardens. Over 420sf of tiered decking compliments the stylish vertical vinyl sided exterior boasting premium stone accent skirting (new in 2015) elevating curb appeal to the next level. Grand front foyer introduces 1385sf of tastefully appointed living area ftrs updated modern white kitchen cabinetry, convenient peninsula, WO to side deck & 2 skylights ensuring natural brightness. Design continues to comfortable living room enjoying the ambience of cozy gas fireplace set in floor to ceiling mantel, separate formal dining room, 4pc main bath, elegant primary bedroom boasting patio door deck to pool WO, corner fireplace (AS IS), walk-in closet & 3pc en-suite - completed w/2 roomy bedrooms. Impressive family room highlights 1464sf in-law potential lower level augmented w/wainscot walls, 120 inch wall projector screen & gorgeous custom oak bar. Remaining area incs 2pc bath, multi-purpose room, utility room, cold room & versatile bedroom w/kitchenette possibilities incs on-grade WO. Extras - 16x20 shop/garage w/hydro & metal roof, 10x10 utility shed, 8x8 bunkie, roof-2006, AC-2025, n/g furnace, vinyl windows, 5000g cistern, septic, large gated driveway, flag stone fire-pit, water feature & more! It’s Time To Get “Countryfied” (id:35360)
RE/MAX Escarpment Realty Inc.
26 Lords Drive
Hastings, Ontario
This home features a versatile office/guest room, ideal for working from home, a powder room, and a convenient laundry area. The spacious eat-in kitchen flows seamlessly into a large deck, perfect for entertaining, with an above-ground pool and a very large backyard that is perfect for family gatherings on summer days. The primary suite offers a luxurious retreat with a large window, a 4-piece ensuite, and a spa-like atmosphere. The other 3 bedrooms are generously sized, featuring large windows and ample closet space. The full-height unfinished basement with rough-in for a bathroom awaits your personal touch, big enough to create 3-bedroom apartment. Additional features include access to the garage from within the home and a 200-amp electrical panel. Located just minutes from shopping, grocery stores, and restaurants. (id:35360)
Royal Canadian Realty Brokers Inc
11 Hollywood Court
Cambridge, Ontario
Welcome to 9 Hollywood Court. A beautiful gorgeous brand new town house. Beautifully Finished Top To Bottom, 3- Bedroom, 2.5-Bathroom. Open Concept Main Floor offers 9ft Ceiling, Laminate Flooring Including Kitchen and upgraded Hardwood Stairs. Beautiful Kitchen With upgraded Kitchen Cabinets, Granite Counter Tops And Upgraded Stainless Steel Appliances included. Upper Floor offers Laminate Flooring in Hallway, Master Bed With Upgraded glass shower And Two Additional Bedrooms. 2nd Floor Laundry With Front Load Washer And Dryer. Tons Of Windows Providing Natural Light. Additional Features included Water Softener, Central AC. Walking distance to all major Anchors like Walmart, Lowes, Home depot, Tim Horton, Canadian tire, Starbucks etc. and many more,. Great location!!! (id:35360)
RE/MAX Real Estate Centre Inc.
49 East Bend Avenue S
Hamilton, Ontario
Fantastic Value! Really clean and well kept owner/tenant occupied 2 family dwelling! Tenant signed N11 to vacate by Nov 1, 2025. Beautiful owner occupied 3 bedroom unit on levels 2 and 3 features new kitchen 2022, new 4 pc bath 2020 and a lovely deck off the kitchen. The well kept 2 bedroom lower unit comprises the main floor and basement. There is great parking with a 2 car front drive plus a rear drive and a terrific garage/workshop which could accommodate 2 small cars. Roof shingles and eaves new in 2017, rear decks and fire escape new in 2018, 200 amp electrical. Great location steps to Gage Park, Tim Horton's Field and all amenities. Room sizes approx. (id:35360)
Pottruff & Oliver Realty Inc.
51 - 342 Mill Street
Kitchener, Ontario
This stunning freehold townhome offers more than the eye can see! Three of the four levels are fully finished, offering multiple living areas, open concept, upgraded finishes and a fully unfinished basement ready for future living space or simply dry storage. Plus the updated hardwood floors, fixtures, counter tops, back splash, and paint in the past year, simply make this home "move in ready". With very few resale options available within this community, you don't want to miss out! Preview this home today (virtual tour, photos & floor plans), schedule your private viewing and make this spectacular unit your next home, just in time for the fall season! (id:35360)
RE/MAX A-B Realty Ltd
11 - 118 Isabella Street
Parry Sound, Ontario
Step into easy, carefree living with this bright and welcoming 2-bedroom, 1-bath condo, perfectly located near Parry Sounds brand-new super school and just a short stroll to downtown shops, restaurants, and waterfront trails. This well-designed home offers an open, sun-filled layout, creating a warm and inviting space thats ideal for first-time buyers, downsizers, or those seeking a convenient lifestyle.Enjoy your morning coffee in the light-filled living area before heading out for a walk to grab fresh pastries or explore the scenic waterfront. The rare in-suite laundry makes daily life simple and efficient, while thoughtful storage keeps everything organized.Whether you're running errands downtown, walking kids to school, or enjoying Parry Sounds vibrant small-town charm, this condo offers the perfect mix of comfort and convenience. Park the car, embrace walkable living, and spend your weekends soaking up everything Georgian Bay living has to offerfrom nearby beaches to boutique shopping and cozy cafés.This bright, low-maintenance condo is your key to an easygoing lifestyle in one of Ontarios most picturesque communities. (id:35360)
Revel Realty Inc
904 River Birch Court
Kitchener, Ontario
904 River Birch Court offers one of the most premier residential views in the City of Kitchener. This estate sits atop the Grand River Valley, providing views of the river floor, protected forests, and even a quaint local pond. The custom home spans its 90-foot frontage and is surrounded by perennial gardens leading up to a grand front entrance. Inside, a gracious foyer is accented by hardwood herringbone floors, impressive millwork and designer lighting. Families will likely spend most of their time in the large, eat-in chef's kitchen with floor-to-ceiling views of the river valley and resort-like backyard; or walk out to the covered porch to take the views directly. Off the kitchen is a rustic family room with a Muskoka stone fireplace and vaulted ceilings. Further features on the main floor are a convenient front office, a gorgeous dining room with trayed ceilings and a chandelier, and a sage green Parisienne laundry room that has its own wrought iron spiral staircase leading down to the backyard amenities. The primary wing includes a vast walk-in closet and a luxurious 5-piece ensuite with a standalone soaker tub. A second bedroom on the main floor also includes a 3-piece en-suite and a walk-in closet. The third bedroom is located on the second floor's bunga-loft, a self-contained floor with a bedroom, 3-piece bathroom, and walk-in closet. The walk-out lower level complements this luxury residence with a vast recreational space, highlighted by another feature stone fireplace, a home gym, two additional bedrooms (for a total of 5), a family room or second office with its own gas fireplace, and two more bathrooms (for a total of 6). But wait, there's more! The backyard of this home has been transformed into a resort-like setting, featuring an infinity pool that cascades down towards the valley, a poolside cabana, and a stone-clad hot tub. This property offers up an exceptional opportunity to live in one of Kitchener’s most sought after and exclusive locations. (id:35360)
Benjamins Realty Inc.
49 East Bend Avenue S
Hamilton, Ontario
Fantastic Value! Really clean and well kept owner/tenant occupied 2 family dwelling! Tenant signed N11 to vacate by Nov 1, 2025. Beautiful owner occupied 3 bedroom unit on levels 2 and 3 features new kitchen 2022, new 4 pc bath 2020 and a lovely deck off the kitchen. The well kept 2 bedroom lower unit comprises the main floor and basement. There is great parking with a 2 car front drive plus a rear drive and a terrific garage/workshop which could accommodate 2 small cars. Roof shingles and eaves new in 2017, rear decks and fire escape new in 2018, 200 amp electrical. Great location steps to Gage Park, Tim Horton's Field and all amenities. Room sizes approx. (id:35360)
Pottruff & Oliver Realty Inc.
10a Kimberley Avenue
Bracebridge, Ontario
Welcome to easy living at Legends At The Falls located in the heart of Muskoka! You will love living in this beautiful 1 bedroom + den open concept condo in an exclusive condominium community featuring a games room with a kitchen, bathrooms and a walk-out to a beautiful patio area overlooking the Muskoka River. A great place for some fun playing pool, cards, having a barbecue, doing a puzzle or just relaxing listening to the falls and birds! Your new home features open concept kitchen/dining/living, a large master bedroom with a walk-out to a lovely covered porch from both the bedroom and living room! It also offers in-suite laundry, gas forced air furnace with air conditioning, a safe underground parking garage space, a building indoor car wash, garage door opener, elevator, work bench/craft room and so much more all within walking distance of downtown Bracebridge. You do not want to miss the opportunity for a life of ease and relaxation in sought after Muskoka! Call today for your personal tour! (id:35360)
RE/MAX Georgian Bay Realty Ltd
46 Llydican Avenue
Chatham, Ontario
Welcome to 46 Llydican Ave! This spacious semi-detached home was built in 2022 and boasts 1700 sq ft. It offers a 9-foot ceiling, engineered floors on the main floor and a spacious foyer and mud room. The second floor offers 3 bedrooms, 2 full bathrooms, and spacious laundry. A double-car garage and a double-wide concrete driveway create 4 parking spots, making it a rare find. The home features a bright, sunlit kitchen with updated cabinetry and stainless steel appliances. The airy and spacious living room boasts a large picture window that floods the space with natural light. This home is ideal for a growing family, has a huge backyard and is situated on a quiet, tree-lined street. The location is convenient, close to SmartCentres Chatham, the airport, a campground, golf courses, a lake/pond, a library, public transit, and just 10 minutes from Highway 401. This well-maintained property in a desirable location is a must-see! (id:35360)
RE/MAX Real Estate Centre Inc. Brokerage-3
RE/MAX Real Estate Centre Inc.
205 Holbeach Crescent
Waterloo, Ontario
Welcome to **205 Holbeach Cres**, a beautifully designed family home offering over 2,500 sqft of living space, a double garage, and a fully finished basement —perfect for modern living! Nestled in a prime **East Waterloo** location, this home combines space, comfort, and convenience with **no rear neighbours** for added privacy. Spacious Second Floor*– Features 3 bedrooms, a bonus/family room with a cozy gas fireplace, and 2 full bathrooms—ideal for relaxation and family time. Open-Concept Main Floor – Bright and inviting with a modern kitchen flowing into the living and dining areas—perfect for entertaining. Fully Finished Basement – Includes a 3pcs bathroom and extra living space, great for a rec room, home gym, or guest suite. Private Backyard – Enjoy serene outdoor living with **no neighbours behind**, offering peace and tranquility. Steps to an off-leash dog park, splash pad, sports fields, and scenic picnic areas. Just 8 mins to RIM Park (pools, arenas, trails). Farmers Market Lifestyle – 15 mins to St. Jacobs Market (world-famous for fresh local goods & weekend vibes). Top-Rated Schools – Zoned for Winston Churchill PS (JK-6), St. David CSS, MacGregor PS (Gr 7-8), Waterloo CI (Gr 9-12). Commuter-Friendly– 3 mins to Hwy 85 | 5 mins to UW, Laurier, Conestoga College North Campus. Shopping Convenience – Minutes to Conestoga Mall and other retail hubs. (id:35360)
Homelife Landmark Realty Inc
300 Keats Way Unit# 407
Waterloo, Ontario
Fully Renovated 2-Bed, 2-Bath Condo in Desirable Beechwood, Waterloo. Welcome to this beautifully renovated corner unit in the sought-after Beechwood neighborhood — a quiet, family-friendly area in the heart of Waterloo. This bright and spacious condo offers 2 generous bedrooms and 2 full bathrooms, including an ensuite in the primary bedroom. Enjoy modern living with - almost new flooring, fresh paint throughout, a fully updated kitchen with almost new appliances, and upgraded washroom fittings. The large, functional balcony is perfect for relaxing or entertaining, and being a corner unit, it benefits from plenty of natural light. Step inside to a spacious open-concept living and dining area that flows seamlessly into the updated kitchen and out to the balcony. The layout is thoughtfully designed for both comfort and functionality. Additional features include: 2 underground parking spots, In-suite laundry, dedicated storage space, 24 hours surveillance CCTV system, Intercom system, Car wash. Located just minutes from University of Waterloo, Wilfrid Laurier University, shopping centers, School , parks, and public transit — everything you need is within easy reach. Don't miss this opportunity to own a move-in ready home in one of Waterloo’s most desirable communities! (id:35360)
RE/MAX Twin City Realty Inc.
70 Meadow Heights Drive
Bracebridge, Ontario
Excellent 3 bedroom, 2 bathroom bungalow located in popular Meadow Heights neighborhood positioned on a large 0.55 acre lot with a wonderful, private back yard. Conveniently located close to walking trails, minutes from downtown & Sportsplex. Upgraded wood siding & custom front deck with covered porch. The main floor features an open concept kitchen/living/dining space with direct access to an attached 1.5 car garage + walkout to deck & a lovely screened in room overlooking the backyard. The kitchen offers ample cupboard space & large center island w/granite counter top, dishwasher & built in microwave. 4pc primary bathroom & 3 main floor bedrooms including primary bedroom w/walkout to screened room & deck. Full basement features a rec room w/gas fireplace, 4pc bathroom, separate den/office, laundry/utility room & storage room. Roof shingles replaced in 2023, Forced air gas heating, central air conditioning & much more. (id:35360)
Royal LePage Lakes Of Muskoka Realty
1291 Shanahan Trail
Minden Hills, Ontario
Welcome to your next cottage retreat on beautiful Horseshoe Lake, part of a scenic two-lake chain. This well-maintained, bright, and thoughtfully designed 3 season turnkey property features three bedrooms, a full bath, and maple hardwood floors throughout. Enjoy cozy evenings by the Vermont Castings wood insert, and peace of mind with a lake water system that includes filtration and UV treatment.Step outside to a classic cottage experience: a sandy beach with gentle, shallow entry for swimming and wading, plus deeper water off the dock for boating or jumping in. The large, flat grassy area between the cottage and the lake is ideal for outdoor games or simply relaxing by the water.The fully insulated, heated, and wired bunkie provides a queen-size Murphy bed, three-piece bath, laundry, and a sleeping loft perfect for guests. The boathouse, complete with a deck, offers extra space for entertaining, storage, and a workshop. Boathouses are a rare and valuable feature in Haliburton, as new ones can no longer be built.Located just a short drive from Minden for all your amenities, the property is accessed by a seasonal road. The renowned Minden Whitewater Preserve is at the end of the lake ideal for whitewater kayaking or enjoying the trails and rapids. Additional land across Shanahan Trail provides options for a garage, extra parking, or storage. If you are seeking a well-cared-for cottage with beautiful lake views and a sandy shoreline on a desirable lake, this property is move-in ready just bring your suitcase and start enjoying! Please note that one bedroom and one bathroom from the listing total count are located in the bunkie. (id:35360)
Century 21 Granite Realty Group Inc.
170 Water Street N Unit# 308
Cambridge, Ontario
Here's one with something special. 266 square feet of outdoor living space. With this beautiful balcony of 19 x 14 feet, there's plenty of room for your outdoor furniture plus a putting green. Large enough to entertain and with an incredible view of the river and walking trails. This corner unit has wrap around windows making this open concept layout bright with beautiful views. It's spacious and has a bonus room which you could use as an office, dining room or with a futon and room divider, guest accomodations. So many possibilites. Ideally located just steps from the scenic river walking trails, downtown Cambridge, the vibrant Gaslight District, and the iconic Cambridge Mill. A night out for a great meal, or a theatre productions or the farmers market is all within walking distance. Imagine your morning coffee or evening night cap with this view. This building offers Underground parking, outdoor seating areas including a rooftop terrace, party room if you need extra space to entertain family, friends, business associates, a gym, guest suite you can reserve as needed and a storage locker. This is the perfect home for anyone seeking a low-maintenance yet sylish lifestyle in one of Cambridge’s most desirable locations. (id:35360)
RE/MAX Real Estate Centre Inc.
10 Sheffield Avenue
Brantford, Ontario
Welcome to this warm and inviting bungalow, perfectly situated in Brantford with quick and easy access to the highway. The main floor offers three generously sized bedrooms, a huge L-shaped living and dining room filled with natural light, and a wood kitchen featuring a beautiful pantry—ideal for family living and entertaining. The home also includes a separate entrance to a non-conforming basement apartment, complete with two bedrooms, a brand-new kitchen, a new bathroom, and its own laundry facilities—completely private from the main floor. Set on a huge lot with mature trees, this property provides plenty of outdoor enjoyment with a screened-in sunroom, a lovely lit deck perfect for summer evenings, and a handy shed for extra storage. Whether you’re looking for a multigenerational home, an investment opportunity, or simply a spacious property with character and charm, this bungalow is a must-see! Don’t be TOO LATE*! *REG TM. RSA. (id:35360)
RE/MAX Escarpment Realty Inc.
23 - 235 Chapel Hill Drive
Kitchener, Ontario
Welcome to 235 Chapel Hill Drive #23, a modern stacked townhome in the desirable Doon South community. Just 3 years new, this stylish home offers 3 spacious bedrooms, 2.5 upgraded baths, and a thoughtfully designed open-concept layout. Both Floors are completely carpet-free, featuring sleek vinyl flooring and a bright living room with pot lights. The chef-inspired kitchen boasts quartz countertops, a large island, upgraded soft-close cabinetry, subway tile backsplash, and stainless steel appliances. Perfectly located just minutes from Highway 401, Conestoga College, schools, parks, trails, shopping, transit, and amenities. Complete with one parking spot, this home combines modern finishes with everyday convenience ideal for todays lifestyle. **Space looks bigger in person** (id:35360)
Coldwell Banker Neumann Real Estate
358 1 Line N
Oro-Medonte, Ontario
Welcome to this one-of-a-kind, Hutley-built custom log home, nestled on a serene and park-like country lot just minutes from Shanty Bay and Heritage Hills Golf Clubs. This beautifully maintained 3-bedroom, 2-bathroom home blends timeless character with modern comfort, featuring solid wood square timber construction, a custom front door, and exceptional curb appeal enhanced by lush perennial landscaping and lovely front porch. Step inside to an inviting open-concept layout with spacious living, dining, and kitchen areas that flow seamlessly perfect for gatherings and everyday living. The updated kitchen (2021) offers functionality and style, while the upper-level bathroom was fully renovated in 2023. The finished walkout basement provides flexible space for guests, kids, or a home office. Enjoy year-round comfort with a new furnace (2023) and central air installed in 2025. Step outside to your own private backyard retreat, complete with a saltwater inground pool, composite deck, pool house, and mature trees offering shade and privacy. Whether you're hosting summer pool parties or unwinding under the stars, this outdoor space is truly special. The oversized detached garage/workshop with an open loft adds tremendous value ideal for a studio, gym, office, or additional storage. Garage shingles were replaced in 2023, adding peace of mind. The home sits on a paved asphalt driveway and is located on the school bus route to Guthrie Public School and Barrie schools. Just a short drive to Chappell Farms, golf, and other local amenities, this home offers plenty of room for kids, guests, and pets to roam. A rare opportunity to own a distinctive, well-cared-for home in a peaceful country setting, combining rustic charm with thoughtful updates and easy access to recreation and community conveniences. Make sure to watch the video below! (id:35360)
Exp Realty
422 Dunvegan Street Unit# B
Waterloo, Ontario
Welcome to this well-maintained semi-detached home in East Waterloo, offering a no-condo-fee lifestyle! Perfect for first-time homebuyers, this affordable property features 3 bedrooms and 2 bathrooms. The home backs onto a playground and park, ideal for outdoor activities and dog walking. With plenty of renovation potential, a long driveway, and a spacious yard, this house offers endless possibilities. The bright and large living room is perfect for gatherings, and the separate kitchen and dining area enhance the functional layout. The spacious master bedroom, along with two additional bedrooms, provides ample space for the whole family. Please donnot parking the cars on the driveway. (id:35360)
Solid State Realty Inc.
564 13th A Street
Owen Sound, Ontario
Welcome to 564 13th Street A West. This 1915 home has been lovingly cared for and has preserved its original character with modern features. Step inside from the mudroom/closed-in porch, a perfect space to transition from the outdoors. The main floor features an inviting living area with fireplace and modern kitchen with lots of cupboard and counter space. A standout feature of the main floor is the dedicated home office, a versatile space ideal to work from home, with convenient access to the private backyard. Upstairs, you'll discover a thoughtfully redesigned layout. Two smaller bedrooms have been combined to create one generously sized primary bedroom. This large space could be easily converted back into two separate rooms, to add a third bedroom. Fully fenced in back yard that includes a garden shed and raised garden beds. Situated on a low traffic residential street, this property is within walking distance to Kelso Beach (with amphitheater, playground and splash pad), the downtown core and neighborhood parks. With its modern updates and move-in-ready condition, this house is poised to welcome its new owners. (id:35360)
RE/MAX Grey Bruce Realty Inc.
37 Decew Street W
Tavistock, Ontario
Discover an exceptional family home in a prime location! This charming 1.5-story residence boasts 3 bedrooms, 1.5 baths, and close to 2000 sq. ft. of comfortable living space. Its sought-after setting places you within walking distance of downtown Tavistock, local schools, parks, and all the amenities this family-friendly community offers. Commuting is a breeze, with quick access to Kitchener-Waterloo and Stratford. Step inside to a spacious main floor that includes a welcoming living room, leading into a large, bright, and recently renovated kitchen. From here, a convenient walk-out leads to a deck overlooking your private, deep, and fenced mature yard—perfect for outdoor entertaining or family fun with above ground pool. The main level also features a newly renovated bathroom complete with a stunning walk-in shower. One of this home's most exciting features is the converted garage, now a flexible additional living space. Currently used as a rec room, it also offers a walk-out to the rear yard, making it ideal for a granny flat, a home-based business (like a hair salon), or a dedicated home office. Upstairs, you'll find four generously sized bedrooms, including a massive master bedroom with stylish laminate flooring. Recent updates include fresh paint throughout the bedrooms, living room, and kitchen. Rest easy knowing the mechanicals are in excellent working order, including a furnace new in 2015/2016 with heat pump. This home truly offers a fantastic opportunity for comfortable family living and versatile space! (id:35360)
Peak Realty Ltd.
15 Prince Albert Boulevard Unit# 207
Kitchener, Ontario
This well maintained 1 bed + 1 den, 2 full bathroom unit was built in 2017. 691 sq ft plus a sizable balcony, one underground parking space and one locker included. The open concept floor plan is bright and spacious, the den with a walk-in closet can be used as a 2nd bedroom or an office. Master bedroom features a 3pc en-suite and large windows. In-suite laundry for your convenience. Also this contemporary building has nice amenities. Conveniently located between Downtown Kitchener and Uptown Waterloo. Near Highway access, Shopping, GO train station, bus routes, LRT, and Tech Hub which has Communitech and Google Canada Headquarters etc. (id:35360)
Royal LePage Peaceland Realty
7 Club Court
Wasaga Beach, Ontario
For more info on this property, please click the Brochure button. Wasaga Sands Estates – Immaculate All-Brick Ranch Bungalow on a Ravine Lot! Welcome to this stunning all-brick ranch bungalow on a rare 84 x 264’ ravine lot, backing onto the old 9th fairway. Featuring 1,625 sq. ft. on the main floor plus a spacious finished basement offering almost as much additional living space, this home perfectly blends comfort, style, and versatility. Enjoy 3+3 bedrooms and 3 full baths, including a luxurious ensuite with heated tile floors. The bright living room boasts vaulted ceilings and a cozy gas fireplace, creating an inviting space for family gatherings. The finished basement includes a family room and a versatile bedroom/office, ideal for guests or work-from-home needs plus two other bedrooms. Additional highlights include main-floor laundry, inside access to the garage, and abundant storage as well as an automated sprinkler system. Nestled in the desirable Wasaga Sands Estates, this home offers privacy, tranquility, and stunning ravine views, all just minutes from local amenities and recreation. Zoning: Residential. A rare opportunity. (id:35360)
Easy List Realty Ltd.
3575 Lobsinger Line
St. Clements, Ontario
Prime commercial leasing opportunity in St. Clements! This well-maintained property is suitable for a variety of uses and offers excellent exposure along Lobsinger Line. Convenient access to major roads and nearby amenities. Utilities are the responsibility of the tenant. Ideal for small business operations, office space, or retail. Net rent and TMI details to be provided by landlord. Showings by appointment only. (id:35360)
Exp Realty







