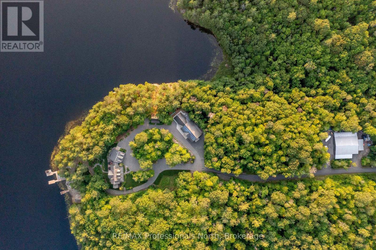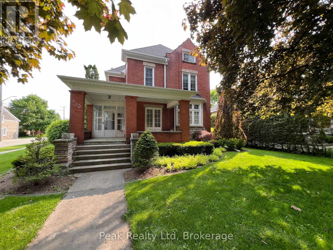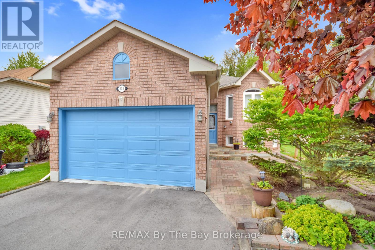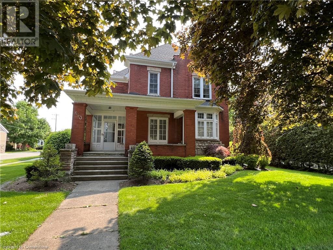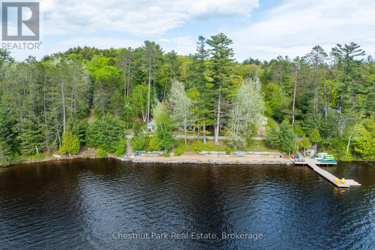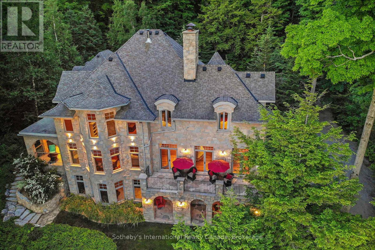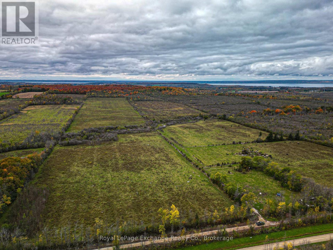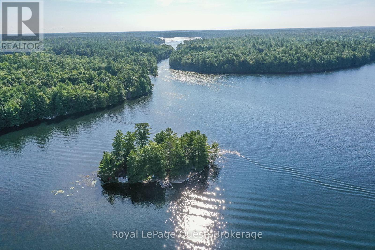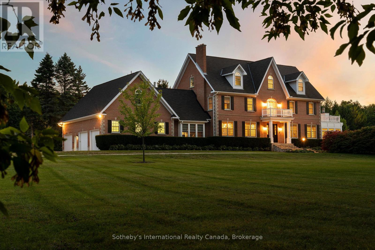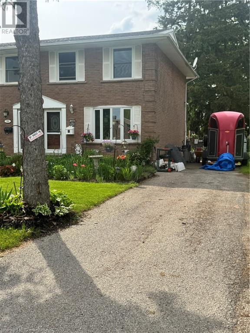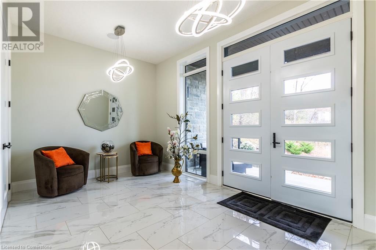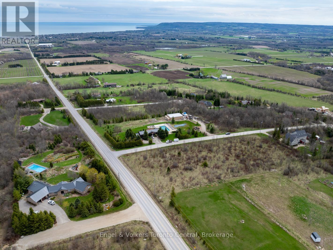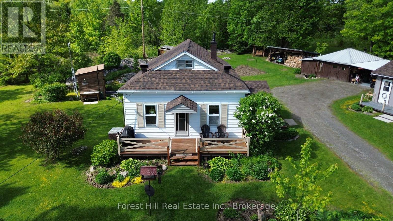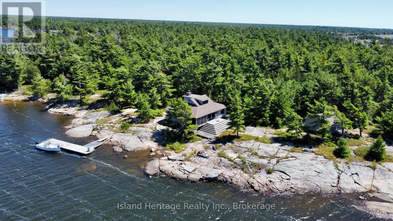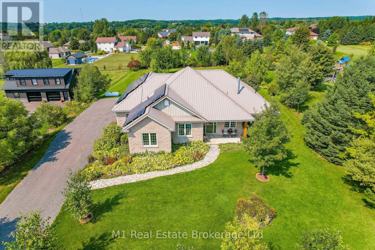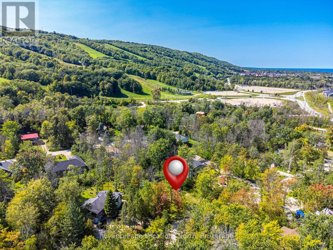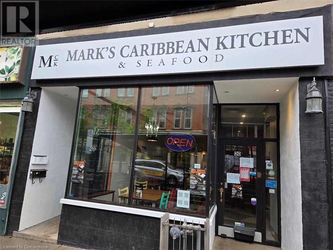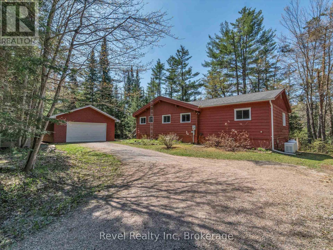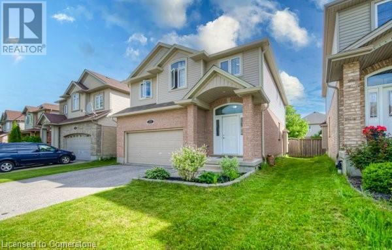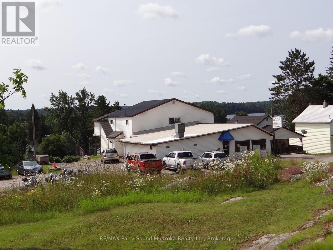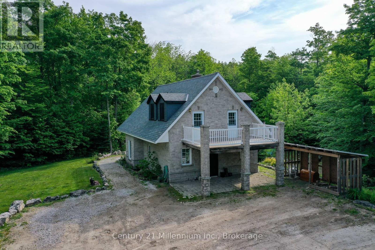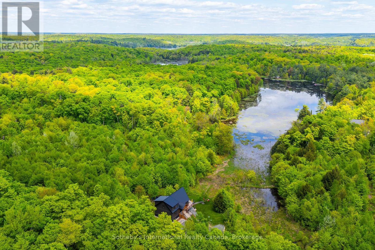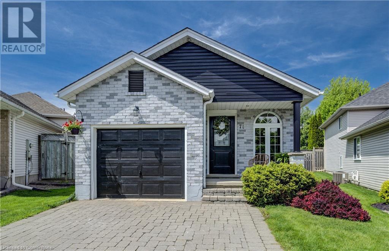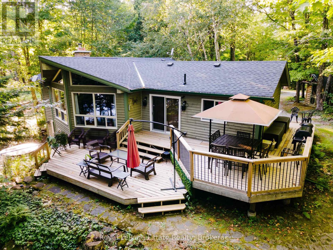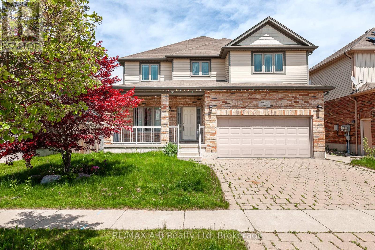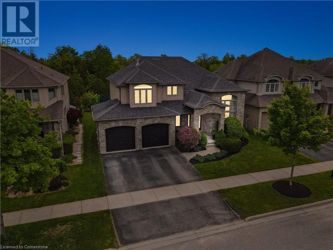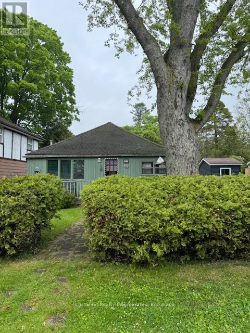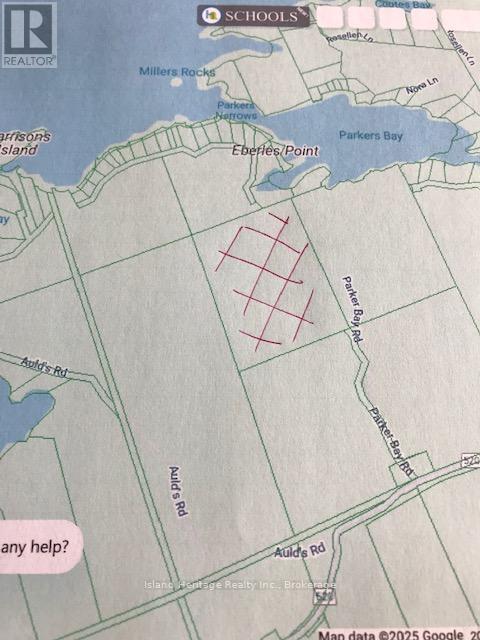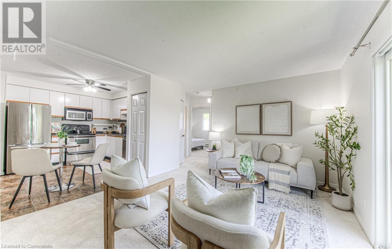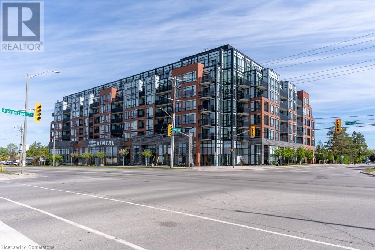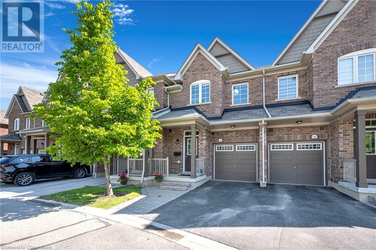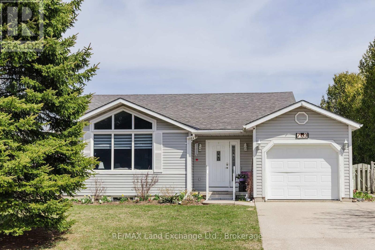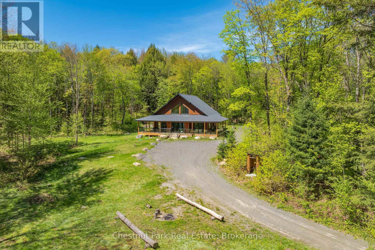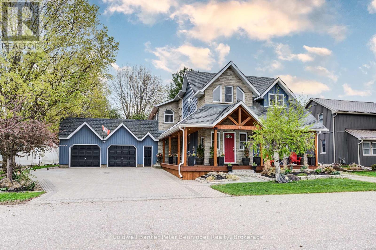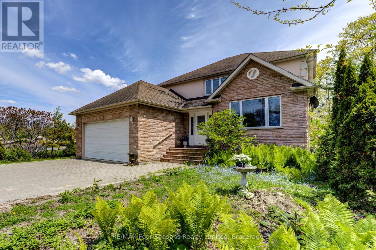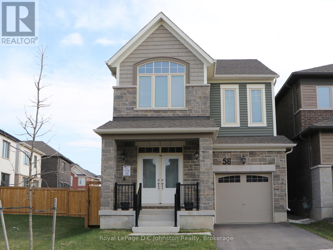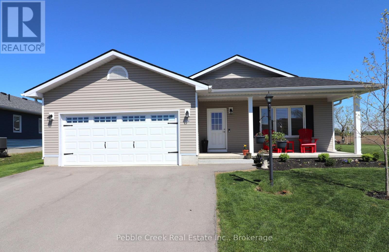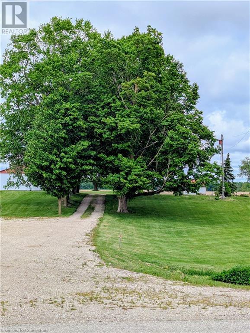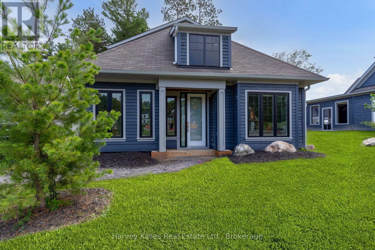1600 Misty Knoll Trail
Dysart Et Al, Ontario
Welcome to Klaxon Lake on Misty Knoll Trail, a once-in-a-lifetime opportunity to own an extraordinary sanctuary nestled in the heart of Ontario's Haliburton Highlands. Spanning over 1,449 acres of untouched Canadian wilderness, this double-gated private estate delivers an unparalleled lifestyle defined by serenity, luxury, and absolute privacy. Property Highlights: Expansive Private Grounds: Explore a breathtaking landscape that includes a 108-acre private lake stocked with lake trout, seven additional ponds, and frontage on three separate lakes. With multiple parcels, the estate offers flexibility for future expansion or development ideal for a legacy family compound or private nature reserve. Architectural Elegance: The 8,800 sq. ft. main residence is the epitome of refined comfort. Thoughtfully designed with six bedrooms and eight and a half bathrooms, the home blends warmth with high-end finishes, open-concept living spaces, and lake views from nearly every room. Premium Outbuildings: A true standout is the custom-built vehicle and motorcycle shop, perfect for collectors or hobbyists, with ample room for luxury cars, ATVs, and tools. In total, seven buildings are strategically located across the estate for guests, entertainment, or staff offering immense versatility and functionality. Nature Lovers Dream: Discover over 179 documented species of wildlife, miles of manicured trails, scenic lookouts, multiple ponds, and secluded spots for picnics, hiking, or meditation. Every corner of this property invites exploration and reflection. Whether you're hosting lavish retreats, building a family legacy, or simply seeking complete escape, Klaxon Lake Estate is the ultimate expression of luxury in nature. Close to shops and restaurants, yet it feels like your own private world. To schedule your private tour, contact Haliburton Gold Group at 833-457-8487 or visit haliburtonluxury.com for the full property tour and details. (id:35360)
RE/MAX Professionals North
410 Main Street W
North Perth, Ontario
Charming Victorian Home in the Heart of Listowel. Step into a world of timeless elegance with this meticulously maintained 3-storey Victorian home, ideally situated within walking distance to downtown Listowel. Built around 1915, this remarkable residence beautifully combines vintage charm with modern functionality, making it an ideal sanctuary for those who appreciate the finer things in life. As you enter, you'll be greeted by stunning woodwork and original hardwood floors, showcasing the craftsmanship of a bygone era. Thoughtful updates throughout the home honour its original character while providing the comforts of contemporary living. This exquisite property features: 3 spacious bedrooms, 2 inviting family rooms perfect for relaxation and entertainment, a formal dining room that seamlessly flows into the living room, ideal for gatherings, a bonus attic room that offers endless possibilities perfect for a cozy reading nook, home office, or playroom. Enjoy your morning coffee or unwind in the charming 3-season sunroom, or take advantage of the inviting veranda and large balcony, providing the perfect vantage point to soak in the sights and sounds of the neighbourhood. The expansive basement offers ample storage and additional space for your creative ideas. Outside, the property is featuring a double car garage, a delightful gazebo, and a cedar privacy hedge that ensures tranquility and seclusion. Don't miss the opportunity to own one of Listowel's most beautiful century homes, where historic charm meets modern luxury. Discover the potential of this exceptional property and make it your own!(Second MLS #40735983) (id:35360)
Peak Realty Ltd
59 Alfred Street
Blue Mountains, Ontario
This beautifully appointed, fully furnished seasonal rental is centrally located in Thornbury. It features an open-concept chef's kitchen, dining area, and cozy living room complete with a gas fireplace and a walkout to the spacious deck, ideal for entertaining or relaxing after a day on the slopes. The main floor boasts a luxurious primary suite with a walk-in closet and en-suite bathroom, along with convenient main floor laundry. Venture upstairs to discover two additional bedrooms, including a fun bunk room perfect for kids or extra guests, plus another full bathroom. Located just minutes from the beach, shops, and dining, this rental offers both convenience and comfort. Enjoy outdoor adventures year-round, with hiking trails and water activities nearby. Don't miss your chance to experience Thornbury living at its finest book your seasonal rental today! (id:35360)
Royal LePage Locations North
139 Dyer Drive
Wasaga Beach, Ontario
Welcome to this beautifully maintained detached raised bungalow nestled in one of Wasaga Beach's established neighbourhoods. Offering the perfect blend of comfort, style, and convenience, this home is ideal for families, retirees, or anyone seeking a peaceful lifestyle close to all amenities. Step inside to discover a bright and inviting interior with recent updates throughout, including freshly painted walls, updated windows, and all-new flooring in the lower level. The white kitchen is both functional and stylish, featuring stainless steel and black appliances, plus a custom built-in pantry wall that offers ample storage. From the cozy dining nook, step out onto the back deck and enjoy views of the private rear yard perfect for morning coffee or summer barbecues. The spacious primary bedroom includes double closets and a private 4-piece ensuite with a relaxing soaker tub. A second bedroom and another full bathroom complete the main floor.The fully finished lower level offers a large open family room warmed by a gas fireplace, plus a luxurious spa-inspired bathroom featuring a second soaker tub and your very own built-in sauna. A third bedroom or home office with a built-in desk, plus generous storage options in the utility room and under-stair space, make this home as practical as it is beautiful. Additional highlights include a conveniently located laundry room accessible from both levels and an inside entry to the double-car garage. Enjoy being just minutes from the Blueberry Trail System, Beach Area 1, Stonebridge Town Centre, and the new arena/library complex with indoor walking track. This is your opportunity to own a turnkey home in a vibrant, growing community. Don't miss your chance to experience all that Wasaga Beach living has to offer! (id:35360)
RE/MAX By The Bay Brokerage
410 Main Street W
Listowel, Ontario
Charming Victorian Home in the Heart of Listowel Step back in time and experience the elegance of this meticulously maintained 3-storey Victorian home, ideally located within walking distance to downtown Listowel. This remarkable property, steeped in history, seamlessly blends vintage charm with modern functionality, making it a perfect sanctuary for those who appreciate the finer things in life. Built in 1915, this exquisite residence showcases beautiful woodwork and original hardwood floors that reflect the craftsmanship of a bygone era. The thoughtful updates throughout the home honor its original character while providing the comforts of contemporary living. With 3 spacious bedrooms and two inviting family rooms, this home is designed for both relaxation and entertainment. The formal dining room flows effortlessly into the living room, creating an ideal space for gatherings with family and friends. The bonus attic room offers endless possibilities, whether you envision a cozy reading nook, a home office, or a playroom for the kids. Enjoy your morning coffee or unwind after a long day in the charming 3-season sunroom, or take advantage of the inviting veranda and large balcony that provide a perfect vantage point to soak in the sights and sounds of the neighborhood. The expansive basement offers ample storage and additional space for your creative ideas. Outside, the property is equally enchanting, featuring a double car garage, a delightful gazebo, and a cedar privacy fence that ensures tranquility and seclusion. Don’t miss the opportunity to own one of Listowel’s most beautiful century homes, where historic charm meets modern luxury. Discover the potential of this exceptional property and make it your own! ( Second mls number: X12187853). (id:35360)
Peak Realty Ltd.
1091 Dwight Beach Road
Lake Of Bays, Ontario
A truly rare chance to own a piece of Muskoka's storied waterfront heritage. Nestled on the shimmering shores of Lake of Bays Muskoka's second largest and most pristine lake. This waterfront resort property offers over 300 feet of pristine sandy shoreline and almost 3.5 acres with coveted southwest exposure on picturesque Dwight Bay. Once home to the beloved NorLoch Lodge, this historic site has welcomed visitors since the early 1900s and now operates as Muskoka Waterfront Retreat Inc. Steeped in charm and surrounded by majestic pines, the property has been thoughtfully revitalized, blending rustic Muskoka character with modern comfort and convenience.The grounds feature a spacious Main lodge housing a dining room, lounge, commercial kitchen, private office, and owner/manager accommodations. The Chalet building offers 8 beautifully updated efficiency suites, while 8 fully self-contained cabins each tastefully renovated are tucked throughout the property. Well over $1 million has been invested in guest improvements, including keyless entry systems, stainless steel appliances, updated heating and cooling, a new resort water system and furnishings that exude lakeside comfort. Zoned C-3 Commercial, the property permits development of up to 6 units per acre (18 total), 15% lot coverage (approx. 18,000 sq ft per floor), and a maximum building height of 8.5 metres. A 2010 Site Plan Agreement provides for future redevelopment, including a fractional ownership model with eight 2,000 sq ft year-round cottages, docks, a pool, and a managers residence offering incredible long-term potential. Sale includes land, buildings, chattels, and business as viewed. Located just minutes from Algonquin Park and the towns of Dwight and Huntsville, this is a unique opportunity to continue a successful resort operation or bring a new vision to life on one of Muskoka's most iconic lakes. Let your legacy begin here, where history meets opportunity on the timeless shores of Lake of Bays. (id:35360)
Chestnut Park Real Estate
190 Melissa Lane
Tiny, Ontario
Welcome to 190 Melissa Lane, a charming custom built French Inspired waterfront retreat nestled in the prestigious community of Cedar Ridge, Tiny, Ontario. This high end home is (approx.) 5,300 sqft and has 155ft of west facing beach on a 2 acre lot, surrounded by majestic trees with recently renovated landscaping and outdoor lighting for added privacy and ambiance. You will fall in love with views from every room of the deep turquoise water of Georgian Bay. 4 Bdrms + 4 Bthrms in main house & 2 Bdrms + 1 Bthrm in the Coach House above the heated 2 car garage. This home offers plenty of living space for added quests or extended family. The fully finished basement includes travertine floors, antique brick themed walls, custom bar, wine cellar, gym, sauna, bathroom/change room, large wood burning fireplace, family room and walkouts to the lake. Radiant floor heat through out keeps this home warm and cozy during the winter months. Additional heat pumps/ac's located in the coach house and basement gym for added guest comfort. Embrace the lakeside Tiki Hut with 3 different grilling BBQ's, 100amp power for future hot tub and added shore power, bar sink, bar fridge, fire pit and multiple sitting areas to soak in the incredible Georgian Bay sunsets. This property offers the perfect blend of rural tranquility and modern conveniences. Explore nearby hiking trails or discover quaint shops and restaurants in Lafontaine, Penetang or Midland. Boating enthusiasts have easy access to some of the best boating/anchorages in Southern Ontario. This picturesque property, offers an unparalleled opportunity to embrace the beauty of waterfront living on Southern Georgian Bay. (id:35360)
Sotheby's International Realty Canada
32 St Vincent Sydenham Townline
Meaford, Ontario
This exceptional 110-acre parcel provides complete privacy and tranquility, nestled within pristine natural surroundings. A year-round creek flows through the land, ensuring a dependable water supply farming ventures or recreational pursuits.The gently rolling terrain currently serves as cattle pasture, though it holds excellent potential for expanding into cash crop production across 85-90 acres. At the rear of the property, 20 acres of mature hardwood forest create a perfect sanctuary for outdoor enthusiasts and nature lovers.Complete perimeter fencing makes this land immediately suitable for livestock operations, farming, or ranching activities. For those seeking recreational opportunities, the property offers abundant wildlife populations ideal for hunting, hiking, and outdoor adventures.With remarkably low annual taxes of just $680, this represents an outstanding, low-maintenance investment in vacant land. The property's remarkable flexibility makes it an ideal choice for investors interested in agricultural development, recreational activities, or simply embracing the beauty of rural living. (id:35360)
Royal LePage Exchange Realty Co.
1 Island 4sr
Gravenhurst, Ontario
A rare opportunity for your own peaceful and private island is here. Featuring a beautiful cottage on the Severn River and renowned Trent-Severn Waterway allowing for endless boating and adventures. You will be captivated upon arrival at the immaculate beauty and serenity of this tranquil retreat. Perfectly situated to offer panoramic views of the shimmering waters and beautiful landscapes. The outdoor living areas are a true highlight, featuring multiple docks and a wrap around deck that seamlessly blend into the natural surroundings. Whether you're hosting a summer gathering or simply soaking up the sun, these spaces offer both relaxation and entertainment opportunities. One side of the island offers shallow entry while the other offers deeper water for jumping in or taking a ride on the slide. There's an outdoor shower and a fire pit for your evening campfires, a covered boat-slip, outhouse, shed and marine rail. The main cottage hosts an open dining and living space with amazing views, two walk-outs to the deck perfect for entertaining. The spacious 3-Piece bathroom has wood floors, a bidet, and an easy use compostable toilet. Two bedrooms and a den (currently being used as a library) offer ample space to host family and friends or head up to the loft from a retractable ladder for extra sleeping and/or storage space. The boathouse has been transformed into a stunning bunk house for an additional 285 sq ft of living space with rippling water below giving the true meaning of living on the water. The cottage is being sold with furnishings excluding personal belongings and a small list of items and tools. Come see this beautiful slice of heaven. (id:35360)
Royal LePage Quest
7781 Poplar Side Road
Clearview, Ontario
Welcome to one of the most spectacular properties you will find located on the Clearview/Collingwood border just 2hrs from Toronto and located minutes to golf courses, ski hills, Georgian Bay, hiking, biking and downtown Collingwood. This extremely private and serene property offers just over 58 acres with mature landscaped grounds, 3 ponds and apple orchards. The sweeping tree lined driveway leads you to a Georgian style executive home featuring 5 bedrooms and 6.5 baths. Offering just over 12,000 finished square feet over 5 levels this private home is ideal for entertaining or multi generational living, features include a new custom kitchen with high end appliances, games room, media room, Hot Tub/Spa Room, Squash Court, sunroom, triple car garage, extensive parking, geothermal heating and cooling etc.. Call to book your tour today. (id:35360)
Sotheby's International Realty Canada
1 - 17 Mair Mills Drive
Collingwood, Ontario
Summer & Fall Short Term rental available from June 15th to late fall . Bright and spacious 3 bedroom, 2 bath fully furnished 2nd level self contained apartment located in quiet residential street in Collingwood minutes to Blue Mountain Village, downtown Collingwood & Georgian Bay. Fantastic space offering a living/dining room with access to spacious outdoor space above garage, eat in gourmet kitchen, family room with gas f/p and family bathroom. Access to 2nd large deck from primary bedroom and kitchen! 3 large bedrooms (one currently used as an office) offering a queen bed, single with trundle and primary bedroom with king bed, ensuite bathroom and laundry. Available June 15th to 31st August at $3500 per month ALL inclusive of utilities, Sept 1st to late fall offered at $3k per month all inclusive. Bi-weekly cleaning for 2.5 hrs included in lease. All linens, bedding and towels are included. No access to garage, rear yard, hot tub or primary walk-in closet , main level occupied by owners. Application with references (previous landlord references preferred) required; include Sch.B in documents. 50% of rental rate is due upon signed lease agreement, with balance of rent plus utility/damage deposit of $3500 due prior to occupancy date. Rate adjusted depending upon length of lease. Proof of Tenant liability insurance is required before occupancy. (id:35360)
Sotheby's International Realty Canada
356 St. Vincent Street S
Stratford, Ontario
Charming Brick Semi with Serene Green Space Views! Nestled against the tranquil greenery of Redford Park, this semi-detached home offers a perfect blend of comfort, value, and investment potential. The refurbished deck, conveniently located off the kitchen, provides the perfect spot to relax and enjoy the peaceful surroundings. Inside, you will find 3 upper level bedrooms and a full bathroom. The generously sized primary bedroom offers plenty of space for relaxation. The main level showcases timeless hardwood flooring and ceramic tile. This home has had some of the windows replaced , a high-efficiency furnace (2009), air conditioning (2005), and roof shingles replaced in 2017. The revamped basement adds versatility with a legal egress window, rec room or an extra bedroom, and a 3-piece bathroom—perfect for guests, additional living space, or rental income. Whether you’re a first-time buyer, investor, or looking to downsize, this home provides exceptional value. Call your Realtor today ! (id:35360)
RE/MAX Solid Gold Realty (Ii) Ltd.
111 Grand Ridge Drive
Cambridge, Ontario
WELCOME TO 111 Grand Ridge Dr. and discover this 4600 SQFT residence with lots to offer. Experience the blend of nature and ample space in this stunning modern home nestled on 3 acres of lush Carolinian forest. This private oasis features carpet free through-out and an elevator for effortless access to all levels, perfect for the extended family. The large kitchen boasts top-of-the-line appliances, ample counter space, a dream island and a large butlers pantry, ideal for entertaining or holiday festivities with the whole family. Enjoy any of the 3 large decks, for party or seclusion. This south facing property is bright and airy with 10 FT ceilings on all floors, tranquility of your own wooded retreat, while being minutes from downtown core and highway access. (id:35360)
Red And White Realty Inc.
110 Dinsmore Street
Meaford, Ontario
Build your dream home on this unique property that offers panoramic views of Georgian Bay and the Beaver Valley. This 2.24 acre property sits atop the highest ridge of Ridgeview Estates and overlooks Thornbury, Georgian Bay and the Niagara Escarpment. On a clear day, one can see across the bay to Tiny Township and Christian Island. The property also offers views to the north and west, depending on the type and size of home design and construction. The size of the property also allows for a number of building envelopes in order to capture the best views. It is located close to all the amenities of Thornbury, and just a short drive to Meaford, Georgian Peaks Ski Club and Blue Mountain. (id:35360)
Engel & Volkers Toronto Central
11588 Hwy 522 Highway
Parry Sound Remote Area, Ontario
Amazing Home with Bonus Detached Guest House for sale in the heart of the beautiful Port Loring Community. This very desired location steps from Wilson lake in the unorganized tourist community comes turn key to start enjoying your family life or start your own business. This property includes many updates, including a new roof in 2023, aluminum siding on the entire house, new insulation in the attic and living room and all new dry wall throughout the home. For some extra income there is a cute newly refreshed guest house/cottage equipped with all the essentials, a wrap around porch, new roof and shower house which was newly built in 2022. 2 car parking for guests and lots of room on the property to build additional cottages or buildings if you want to expand. The property comes with stunning beautifully landscaped flower beds, vegetable gardens and small manmade decorative pond. This very well maintained home sits on 1.2 acres with more than 350 feet of frontage on the main road with a business sign out front for great exposure. (licence for sign is included) So many great possibilities with this property. Outbuildings include a 3pc shower house and bathroom and fish cleaning station, carport and lean-to, a 14'x16' shop with woodstove and 220V welding outlet, and a guest house/cottage. It is a must see! What you see is what you get. Call me today to view this one of a kind property! Shop equipment for existing woodworking/gift shop are negotiable with sale, along with lawn care equipment. (id:35360)
Forest Hill Real Estate Inc.
50 - 19 Dawson Drive
Collingwood, Ontario
Modern, bright white 1 bedroom and 1 bath ground floor condo located close to all the essentials. Skiing, golf, rail trail, restaurants, bakery, massage, shopping and more. Nestled in the heart of Cranberry Village with a designated parking spot, outdoor living space and the perfect setup for a single, couple or young weekend warrior family. Chef's kitchen with Miele stainless/integrated appliances including steam, micro and convection ovens, Nespresso coffee system, dishwasher, fridge and under counter drawer fridge all nestled into well situated italian cabinets and minimalist Corian countertops. Bathroom equipped with double vanity and shower, unlimited tankless water heater and heated ceramic floors. Premium vinyl plank throughout. Lounge by the euro gas fireplace gazing out to the private and bright patio space for summer BBQs and entertaining. Absolutely the finest example of a 1bed/1bath condo in Collingwood and the Blue Mountains. (id:35360)
Engel & Volkers Toronto Central
D-44 Wallbridge Island
Parry Sound Remote Area, Ontario
Prime, outer Georgian Bay island! 5.65 acres of picturesque Canadian Shield! Mature windswept pines abounding with wildlife! 2640 feet of granite rock shoreline offering spectacular vistas from any angle!! Full off grid seasonal living with this gorgeous property featuring a 2 bedroom, 3pc bath main cottage with full kitchen, family room with floor to ceiling stone fireplace, plus woodstove, both covered and open sun decks, outdoor shower and generator backup, plus guest cabin and master cabin! 2 bedroom guest cabin has its own kitchenette and living room space. Private master cabin features the master bedroom plus 3 pc bath and private deck. All offering panoramic open water views to the west allowing glorious sunset exposures! With most all furnishings included with options on boats and toys, this property is ready to be enjoyed now!! (id:35360)
Island Heritage Realty Inc.
8682 9 Side Road
Centre Wellington, Ontario
Sprawling Bungalow on Nearly an Acre. Welcome to 8682 Side Rd 9, Belwood, a breathtaking bungalow offering over 4,000 sq. ft. of finished living space on a beautifully landscaped lot. This custom home blends luxury, efficiency, and functionality, making it a true gem. Step inside to find hardwood floors, large baseboards, and crafted details throughout. The open-concept main floor features a propane fireplace,granite countertops, stainless steel appliances, and a propane stove & dryer (with electric hookups available). The 6-piece primary ensuite is a private retreat, complemented by two additional full bathrooms and five spacious bedrooms, including two in the fully finished walkout basement.The basement is an entertainers dream, featuring a rec room, bar, theatre room, and a pool table all included! The walkout basement leads out to a shaded patio space with a hot tub. Need extra storage? There is additional space under the garage with backyard access.This home is designed for comfort and efficiency, boasting in-floor heating and spray foam insulation throughout the entire main floor and basement, a steel roof, and solar panels that generated $3,620 in 2024. An EV charger is also included. Enjoy the best of country living with all the modern conveniences. Don't miss out on this incredible property! (id:35360)
M1 Real Estate Brokerage Ltd
120 Patricia Drive
Blue Mountains, Ontario
Build your dream chalet home almost ski in / out to Blue Mountains south end! This is one of the few remaining opportunities to purchase a large 1/3 acre lot (100 x 152) with full services at the lot line where you can create the custom home you've always desired, and its low carrying costs even allow you to wait to build until the time is right! This treed and established neighbourhood in the heart of Ski Country offers you a quiet dead end street with municipal water, sewer services, natural gas and hydro available. Walking distance to shopping, restaurants, the weekly entertainment and all of the amenities in The Village at Blue Mountain plus its many trails for hiking and biking. A 2 km bike ride takes you down to Northwinds Beach and all that Georgian Bay has to offer as well as the famous Georgian Trail for cyclists, hikers, groomed in winter by the Town for cross country skiers & snowshoers. Monterra Golf is within walking distance, and numerous other Golf courses are within a 30 min drive. **EXTRAS** Registry has docs on Title referring to a Right of Way, no longer in existence, referred to roads of the subdivision owned in 1968 by the developer, subsequently taken over by the municipality. Cost for sewers is $27,165.10 which mut be paid on closing. Included is the storage shed (as is), excluded are the utility trailer and the #1 chair lift behind the shed. (id:35360)
Royal LePage Locations North
20 King Street E
Kitchener, Ontario
Mark’s Caribbean Kitchen is a well-established and highly rated Caribbean restaurant located in the heart of downtown Kitchener. Known for its authentic cuisine, 4.6+ Google rating, and warm, vibrant atmosphere, this turn-key business is ready for a smooth transition to new ownership. 2,000 sq ft plus patio and full basement. Whether you're an experienced restaurateur or a passionate entrepreneur, this opportunity offers flexibility — continue running the business as a Caribbean restaurant or pivot to a different concept in a fully equipped and licensed space. (id:35360)
Century 21 Heritage House Ltd.
1234 Miriam Drive
Bracebridge, Ontario
Welcome to your peaceful escape on the Black River, set on a beautifully wooded 3.8-acre lot. Offering an exceptional 920' of impressive shoreline, perfect for swimming, kayaking, canoeing and a beautiful sandy beach area to enjoy nature at its finest. Located on a year-round municipal road in the quaint village of Vankoughnet, this four season home or getaway is less than 30 minutes to Bracebridge, yet feels worlds away. Inside, you'll find an updated kitchen that opens to a warm, inviting family room with vaulted ceilings, cozy woodstove and a wall of windows framing breathtaking river views. The light-filled Muskoka room provides the perfect spot to unwind and take in the scenery, rain or shine. The main floor features a spacious primary bedroom, a 4-piece bath, and two additional well-appointed bedrooms. A comfortable living room adds extra space for gathering and relaxation. A unique wall-mounted ladder leads up to a cute loft space, a perfect hideaway and fun zone for kids. The walk-out basement offers added living space and easy access to the outdoors. With a cozy den/office, spacious rec room with a propane fireplace, a convenient laundry room, and a versatile bonus storage or workshop area, ideal for hobbies, tools, or extra organization. A wired 11 kW Generac generator ensures you're ready for all seasons. Detached double garage equipped with an automatic garage door opener. With close proximity to the snowmobile trails makes this a perfect base for year-round adventure. (id:35360)
Revel Realty Inc
504 Wood Nettle Way
Waterloo, Ontario
Welcome home to this spacious detached 2 storey home in the highly sought after area of Waterloo with its top-rated schools. Over 3,700 square feet of living space makes this a perfect home for the large or growing family. With a double car garage & double car driveway, parking is a breeze. Upon entering, you're welcomed by an inviting ambiance created by the spacious layout & 9-foot ceilings on the main floor. This home is carpet free featuring a mix of hardwood, ceramic & laminate flooring & was recently painted on the first & second floors. The kitchen boasts ample cupboard space with granite countertops & stainless steel appliances. The formal dining room & large family room with gas fireplace is perfect for gatherings with family & friends. The main floor includes the convenience of a laundry room & a 2-piece bathroom. A wooden staircase leads to the second floor, where you'll find 4 spacious bedrooms plus an office, ideal for those working from home. The primary bedroom includes a walk-in closet & a ensuite bathroom with double sinks, a separate tub & shower. The secondary bedrooms are all spacious & share a 5 piece bathroom. The recently finished lower level offers a large rec room perfect for family games or movie nights. For those looking for a possible in law set up there is a secondary kitchen complete with stainless steel appliances. There are also 2 additional bedrooms (making up to 6 bedrooms for the entire home) & a 3-piece bathroom. A good sized storage room, cold cellar & a washer & dryer hookup completes this level. The fenced backyard features a stamped concrete patio with gazebo, perfect for relaxing with family & friends. Additional features of this home include central air conditioning & water softener. Located in a AAA location, this home is close to top-rated schools, Laurel Creek Conservation Area, parks, walking trails, universities (U of W & WLU), YMCA, library and more, schedule your private showing today (id:35360)
RE/MAX Twin City Realty Inc.
24 Spraggins Lane Unit# 12
Ajax, Ontario
Welcome to 24 Spraggins Lane a bright and inviting townhome nestled in a family-friendly community in the heart of Ajax. This well-cared-for home features 3 spacious bedrooms, an open-concept living and dining area, and a finished walk-out basement that opens to a private fenced yard perfect for relaxing or entertaining. Enjoy the ease of everyday living with an eat-in kitchen, direct garage access, and a warm, welcoming layout ideal for growing families. Located just steps from top-rated schools, playgrounds, sports fields, community centres, and walking trails, as well as convenient access to shopping, transit, and the GO station. A wonderful place to call home, where comfort, connection, and convenience come together. (id:35360)
Exp Realty
31/25 Wilson Lake Road
Parry Sound Remote Area, Ontario
Opportunity for significant price reduction to $395,000 *if upper unit tenant remains per existing agreement (Ask for Details). Endless Possibilities Await - An exceptional opportunity for entrepreneurs and investors alike. This versatile property offers the chance to own a well-established landmark in Port Loring - Jake's Place Restaurant - while also benefiting from two residential units. Whether you're looking to continue the legacy of this beloved local eatery or envision a new venture entirely, the choice is yours. The building features a charming 2-bedroom apartment and deck on the second floor overlooking Wilson Lake and a 1-bedroom unit and deck on the main floor also overlooking the lake, making it ideal for live-in owners or generating additional rental income. Ideally situated in a welcoming community, the property is close to numerous lakes and a wide range of outdoor activities - perfect for nature lovers, seasonal tourists, and year-round adventurers alike. Don't miss your chance to bring your vision to life in this unique setting. One of the Sellers is the licensed listing Realtor. Don't miss this rare chance to own a true gem in cottage country. A perfect blend of lifestyle and investment. Contact today to schedule a viewing! (id:35360)
RE/MAX Parry Sound Muskoka Realty Ltd
112 Milfoil Crescent
Kitchener, Ontario
Welcome to 112 Milfoil Crescent, a charming 2-storey detached home nestled in a prime Kitchener location, offering the perfect blend of comfort and convenience. This home sits on a spacious corner lot and features 3 bright bedrooms, 1 full bathroom and a handy powder room on the main floor ideal for modern family living. Step inside to discover a welcoming open-concept layout, perfect for entertaining, while recent upgrades—including a brand-new furnace and A/C (2025) and a hot water tank (2023)—ensure worry-free living. The second level floor was replaced recently and the bathroom renovations were also recent. The roof was replaced around 9 years ago, adds to the home’s move-in readiness, while the unfinished basement presents endless potential for customization. Outside, an oversized 2-car garage with a loft/storage mezzanine provides ample space for vehicles and extras. Beyond the home itself, the location is a true standout—minutes from shopping plazas, dining, and essential amenities, with easy highway access for seamless commuting to Waterloo and accessing 401. Whether you’re a first time home buyer or a growing family, this property combines practicality with a sought-after location. Don’t miss the chance to make it yours—schedule a viewing today! (id:35360)
RE/MAX Real Estate Centre Inc. Brokerage-3
RE/MAX Real Estate Centre Inc.
578 Green Street
Saugeen Shores, Ontario
Crisp, clean, and just a short stroll from the shoreline. 578 Green Street brings together beach town living and brand new modern finishes in a home that just feels good. This fully renovated and reimagined 4-bedroom, 2-bath beauty offers 1,520 square feet of stylish, move-in-ready living. Totally transformed from top to bottom, everything here is brand spankin' new: kitchen, bathrooms, flooring, fixtures, plumbing, windows, doors - even a brand new furnace. You won't have to lift a finger. The bright, eat-in kitchen features a breezy shiplap peninsula with bar seating, a stainless steel appliance package, gorgeous quartz countertops, and expansive windows that let the sunshine pour in. You'll love the modern finishes throughout, from the walk-in glass showers and floating vanities to the sexy touch-sensor, LED-backlit antifog mirrors. With 2 bedrooms on the main floor and 2 more upstairs, this layout offers incredible flexibility to grow, host, or work from home - and yes, fibre optic internet is available, so your connection is as strong as your coffee. The oversized living room is perfect for movie nights, game days, or cozy hangs. Outside, enjoy the huge, fully fenced-in backyard with rear access, ideal for parking toys, trailers, or just enjoying your own private retreat. A handy storage shed keeps things organized, and there's not one but two driveways, plus covered parking under the carport. The best part? You're just steps from where you want to be! Turn left, and you're headed straight for the soft sands and stunning sunsets at Port Elgin Main Beach. Turn right, and you're walking downtown for lattes, lunch, and boutique browsing. Whether you're searching for a year-round home, a stylish vacation retreat, or a solid long-term investment, 578 Green Street is a turnkey opportunity with serious upside. All lifestyle, no stress. Just bring your flip flops! (id:35360)
Keller Williams Realty Centres
204495 Highway 26
Meaford, Ontario
Your Private 19-Acre Oasis Awaits! Nestled midway between Meaford and Owen Sound, this secluded 2-bed, 2-bath, 1,500 sq ft home with loft is the perfect retreat from city life. Set back over 600 feet from Highway 26, a steel gate welcomes you to a beautifully landscaped property surrounded by mature trees. Originally a 3-bedroom, the flexible layout offers conversion potential. Enjoy spring blooms in the manicured gardens, unwind in the BBQ gazebo, or gather around the ski-inspired fire pit. The property features two powered outbuildings: an insulated garage/workshop and a separate tractor shed. Built in 2005, the open-concept home offers wood heating and a new dual-zone mini-split heat pump. Upstairs, two loft bedrooms open onto a private deck with tranquil forest views. Extensive trails make exploring easy ideal for hiking, ATVs, or snowmobiles. With a new roof, multiple patios, and expansive lawns, this unique cement stone home is the ultimate private escape. (id:35360)
Century 21 Millennium Inc.
1241 Northshore Road
Muskoka Lakes, Ontario
Nestled in Muskoka Lakes, this stunning property spans approximately 20 acres of lush, forested land, complete with an incredible lookout over a serene pond. Here, wildlife thrives watch moose, deer, foxes, and an array of birds, along with turtles basking in the sun! This brand new, custom-crafted home is built with r30 ICF construction, and has 30% above code roof insulation. The great room features soaring 22-foot ceilings and a magnificent window wall that captures the morning sun, offering a front-row seat to nature's daily show. The chef's kitchen is a culinary dream, while the primary bedroom, tucked away on the top floor, boasts a private loft lookout and e -suite. The main floor includes two additional bedrooms, ideal for guests, and the lower level offers a spacious rec room and two more versatile rooms. With radiant in-floor heating prep and a generator ready, this magical retreat harmonizes luxury and nature. Don't miss your chance to call this enchanting oasis home (id:35360)
Sotheby's International Realty Canada
71 Bier Crescent
New Hamburg, Ontario
Welcome to this wonderful bungalow in a fabulously friendly neighbourhood. With 3 bedrooms, 2 full bathrooms and over 2000 square feet of finished living space, this home is ideal for raising a family. The newly updated kitchen makes it a joy to entertain with easy access to a spacious fenced yard, complete with a new shed for plenty of garden storage. There is also a newly renovated, bright, full bathroom easily accessed by all three bedrooms. The finished and open concept basement is wonderful for entertaining or curling up to watch your favourite movie. Surrounded by mature trees and easy walking distance to parks and wetland trail, this home offers a country feel with plenty of amenities, shopping and restaurants nearby. Several schools in the area offer education for all grades. There are plenty of activities at the Wilmot Recreation Center 4km down the road and easy access to Hwy 7/8 as well. Come and explore this wonderful area with so much to offer and make this special house your new home. (id:35360)
RE/MAX Twin City Realty Inc.
304 - 1 Chamberlain Crescent
Collingwood, Ontario
Welcome to Dwell at Creekside, an exclusive offering from award-winning Devonleigh Homes, where luxury meets lifestyle in the heart of Ontario's four-season playground. Perfectly positioned between the majestic Blue Mountains, the sparkling shores of Georgian Bay, and the charming, historic town of Collingwood, this rarely available 3-bedroom, 2-bathroom top-floor condo offers the best of nature, featuring a South facing private terrace with gorgeous views to the escarpment and Osler Bluff. Spanning over 1,200 SF, this exceptional residence features a bright and airy open-concept kitchen, dining, and living space, perfect for entertaining or quiet evenings at home. Step out onto your private 94 sq.ft. terrace and enjoy serene views across a tranquil pond-your own peaceful retreat. Built with over $50,000 in builder upgrades, including: California shutters throughout, Quartz countertops in kitchen and both bathroom, Extended kitchen cabinetry to the ceiling, Designer-upgraded washrooms and premium flooring, Dedicated laundry room with convenient stackable washer & dryer. Additional features include: Designated outdoor parking + guest parking, Assigned lower-level locker and extra bicycle storage, Optional second parking space available for $50/month via property management, and Residents lounge with kitchenette for gatherings and meetings. Whether you're seeking a year-round residence, a weekend getaway, or a sophisticated investment, this rare third-floor, 3-bedroom condo offers comfort, style, and a coveted location. Don't miss your chance to own a piece of Dwell at Creekside-where refined living meets the natural beauty of Southern Georgian Bay. (id:35360)
Chestnut Park Real Estate
1157 Between Lakes Trail
Minden Hills, Ontario
Experience the ultimate in lakeside living at this serene cottage retreat on Soyers Lake, part of a picturesque 5-lake chain offering miles of boating. This meticulously maintained, four-season home provides privacy and tranquility, situated at the end of a quiet road with a level lot and a gentle slope to the water. Enjoy stunning southeast-facing views and the convenience of being close to marinas and the charming town of Haliburton. The property features 3 Bedrooms, 2 Bathrooms, open-concept design, cathedral ceilings and floor-to-ceiling windows that creates an airy, light-filled environment. The large living room frames the lake view and has a beautiful fireplace creating a comfortable and relaxed setting. The spacious dining room opens up to the outdoor living area. Hardwood floors throughout the upstairs hint at the quality and care of this spacious home. The large walkout basement offers a generous recreation room with in-law suite potential or additional living space, perfect for extended family or guests. The expansive deck is ideal for entertaining or relaxing while soaking in the serene views through the trees and gorgeous rock outcroppings. The gentle slope to the water, with private dock, makes it easy to enjoy swimming and water activities. Enjoy peace and tranquility in this secluded setting. An impressive 24/24 detached garage/ workshop with hydro offers lots of opportunities and convenience. Gather around the firepit amongst the perennial gardens, one of the many outdoor recreation zones. This exceptional property combines the best of nature and modern living, making it perfect for family getaways or year-round residence. Don't miss the opportunity to own this lakeside gem on sought after Soyers Lake. Schedule your private tour today and experience the serene beauty and unmatched privacy of this Haliburton retreat! (id:35360)
Royal LePage Estate Realty
40065 School Road
Morris Turnberry, Ontario
Discover a rare gem in the heart of Huron County! This beautifully preserved 3-bedroom, 2-bathroom log home, originally built in 1853, blends historic charm with modern upgrades. Nestled on 48 acres of picturesque land, this property offers a serene retreat with 27,000 planted trees, scenic walking trails, and a tranquil small creek. Approximately 20 workable acres provide endless possibilities for farming or hobby pursuits, while a spacious 36x24 shed adds practical storage or workshop space. The log home shines with timeless character, featuring exposed logs, a cozy ambiance, and thoughtful updates like forced air heating and a bright, modern sunroom perfect for year-round relaxation. The property also boasts frontage along London Rd, offering potential for future severance (subject to municipal approval), adding investment appeal. Located in Morris-Turnberry, this property is just minutes from the vibrant community of Wingham, with its charming shops, restaurants, and amenities. Enjoy the peaceful rural lifestyle while remaining only an hour from Kitchener-Waterloo, providing easy access to urban conveniences, employment, and entertainment. Huron County is renowned for its rich agricultural heritage, stunning natural beauty, and tight-knit communities, making it an ideal place to call home or escape to for a weekend retreat. Whether you're seeking a private countryside haven, a working farm, or a unique investment opportunity, this property delivers it all. Don't miss your chance to own a piece of history with endless potential! (id:35360)
Wilfred Mcintee & Co. Limited
722 Spitfire Street
Woodstock, Ontario
Welcome to this spacious and inviting three-bedroom, three-bathroom family home, ideally situated in desirable North East Woodstock.Located in a friendly, family-oriented neighbourhood, this well-priced two-storey home is close to recreation parks, the Toyota Plant, and offers quick, convenient access to Highway 401.The open-concept main floor features rich hardwood flooring throughout, a bright and generous great room, and a convenient main-floor laundry room for added functionality.The eat-in kitchen is thoughtfully designed with granite countertops, a centre island, tile backsplash, and a granite composite sink perfect for family meals and entertaining alike.Upstairs, youll find three comfortable bedrooms and additional bathrooms, while the unfinished basement provides endless potential for extra living space, a recreation room, or additional bedrooms. Theres also roughed-in plumbing for a large basement bathroom.Outside, enjoy a private yard with a spacious deck, ideal for relaxing or entertaining during warmer months.Additional highlights include a double-car garage with a side door for easy access.Dont miss your chance to make this wonderful family home your own book a showing today! (id:35360)
RE/MAX A-B Realty Ltd
288 Townsend Drive
Breslau, Ontario
This stunning Executive home located in Breslau ON. A community like no other. Hopewell Heights, preserving the common conservation grounds and walking trails. Nestled into nature's beauty and backing onto the conservation and green space. This 4+ bedroom home has a wonderful footprint. Formal living room, accented vaulted ceiling. Formal dining room, large island open kitchen to spacious family room. Stainless steel appliances water line and ice maker to double sided fridge. Large windows and sliders in breakfast area allows natural sunlight to shine through. Pot lights have been added creating a lovely ambience. Luxurious Primary suite featuring spa soaker tub with jets, large walk in glass shower, double sided gas fireplace in en-suite, shared with Primary suite. Double walk in closets! Second storey loft space, ideal for office or additional sitting area. Large deck and portable gazebo over looks this fabulous private lot! Spacious lower level recreation and games room with gas fireplace! Future wine cellar space, rough in bathroom and bonus room in finished basement. Don't miss this beauty! (id:35360)
RE/MAX Twin City Realty Inc.
18 Tuyll Street W
Bluewater, Ontario
Location, charm, history and a feel good spot to land and relax. This cottage is located close to the beach and all the amenities that the welcoming Village of Bayfield has to offer. If your looking for the comforting place that feels like a warm hug - this is it! A seasonal place to come and unwind and enjoy your down time. Low maintenance so you don't need to spend time at the cottage with endless chores. the interior consists of kitchen, bathroom dining area, spacious living room and 2 cozy bedrooms. it's the best of both worlds close to amenities, including a short stroll to the beach, main St, shops, dinning, parks, marina, golf. If you just want to relax and enjoy the solitude and privacy of the cottage while listening to the waves gently breaking along the shore you just head home and you can also enjoy the splendor of the sunsets that Bayfield is famous for. (id:35360)
K.j. Talbot Realty Incorporated
10 Parker Bay Road
Whitestone, Ontario
50 acres of well treed property abutting 100 acres of crown land. IN THE MIDST OF COTTAGE COUNTRY There are two driveways into the property. May be desirable land to subdivide or use as private cottage or hunting Very close to Parkers Bay giving access to Wahwashkesh Lake Property is severed by parkers bay road This property gives access to special spots for celestial viewings --sky , moon satellites and beyond go direct Please no fires or cigarettes lets keep this property beautiful (id:35360)
Island Heritage Realty Inc.
331 Northlake Drive Unit# 9
Waterloo, Ontario
Bright & Modern 2-Bedroom Condo in a Well-Maintained Triplex – Perfect Location! Looking for the perfect blend of comfort, convenience, and affordability? This stunning 2-bedroom, 1-bath condo offers low condo fees in a well-maintained and quiet building—ideal for first-time buyers, downsizers, or investors. Recently painted with new flooring, this move-in-ready unit on the top floor offers a fresh and modern feel. Enjoy the added perks of your own parking spot and locker, ensuring ample storage and easy living. Nestled in a peaceful neighbourhood but close to all amenities, you’ll be just minutes from shopping, dining, parks, public transit, and more. Don’t miss this opportunity to own a stylish, hassle-free home in a fantastic location. Schedule your viewing today—this one won’t last long! (id:35360)
Coldwell Banker Peter Benninger Realty
681 Yonge Street Unit# 409
Barrie, Ontario
Welcome to South District Condominiums! This bright and spacious 1+Den suite on a high 4th floor features a private balcony with city views, ample natural light, luxury vinyl flooring, stainless steel appliances, quartz countertops, and a tiled backsplash. The den is enclosed and is perfect as a second bedroom, kids room or private office. The primary bedroom offers a large window and walk-in closet, and the unit includes a 4-piece bath (accessible washroom) and in-suite laundry closet. 1 underground parking spot (Level A, Spot 10), and 1 locker (Level A, Locker 178). Located in a family-friendly neighborhood just minutes from the Barrie South GO Station, public transit, Highway 400, schools, shopping (Costco is only 4km), and dining, the building also features premium amenities including a gym, rooftop terrace with BBQ area, party room, concierge, and more. With its fantastic walk score and modern finishes, this move-in-ready condo is ideal for stylish, convenient living. The room dimensions are as per builders floor plan (see attachment) and are approximate. (id:35360)
RE/MAX Twin City Realty Inc.
686 Wendy Culbert Crescent Unit# 5
Newmarket, Ontario
Stunning 3-Bed, 4-Bath Townhouse in Prime Newmarket Location! Welcome to this beautifully upgraded townhouse tucked away from the hustle and bustle in an elegant cul de sac. This quiet neighbourhood is surrounded by lush forest and the scenic St. Andrew's golf course, offering privacy and breathtaking views year-round. The Charlesfield model is spacious and boasts an open concept main featuring high-end stainless steel appliances and modern finishes. Waking up is much easier to the sound of birds singing in the forest outside the primary suite that offers two walk-in closets and an ensuite bath. Two more generous bedrooms and a 4 piece bath offer plenty of space for family and a home office. Enjoy a fully finished walk-out basement that adds versatile living space; ideal for a home office, gym, movie theatre, or guest suite with an additional 4 piece bath. The walk-out basement allows for al fresco dining while enjoying nature. Located in a peaceful and prestigious neighbourhood; yet just minutes to shops, parks, restaurants, grocery stores and transit. This is a rare opportunity to enjoy luxury living with nature at your doorstep! Book your private viewing today. (id:35360)
Royal LePage Crown Realty Services
763 Bradford Street
Saugeen Shores, Ontario
Welcome to this charming and well-maintained 2+2 bedroom bungalow in the heart of Port Elgin, ideally situated on a spacious corner lot. Perfect for small families, retirees, or professionals, this home blends comfort, convenience, and style. Inside, a bright, sunlit living room creates a warm, inviting atmosphere, while the oversized primary bedroom offers a peaceful retreat. The eat-in kitchen is both functional and welcoming, flowing into a 3 sunroom sunroom perfect for morning coffee, reading, or entertaining. Enjoy the ease of one-level living with a walk-in tub and main-floor laundry hook-up. The finished basement adds versatility, featuring a cozy family room with gas fireplace, two more bedrooms, a laundry room, and a full bathroom. Recent updates include a natural gas furnace, central air, and a generator for year-round comfort and peace of mind. The fenced backyard is ideal for outdoor activities, gardening, or simply relaxing. Plus, the nearby rail trail is great for walking, biking, or running. This lovely home is move-in ready and waiting to welcome you. (id:35360)
RE/MAX Land Exchange Ltd.
1299 Hekkla Road
Muskoka Lakes, Ontario
Welcome to this stunning property nestled on 40 acres of picturesque land, offering the perfect blend of privacy, tranquility, and outdoor adventure. This spacious home completed in 2023 is designed for those who love wide open spaces, natural beauty and the serenity of country living. The main floor offers a thoughtful open concept layout with 23 foot cathedral pine ceilings. A modern kitchen boasts stunning royal blue cabinets, quartz countertops and stainless steel appliances. The living room and dining room space is the perfect place to entertain friends and family. Large expansive windows gift you with natural light and forested views of the nature that surrounds you. A spacious modern Primary Bedroom offers a 4 piece washroom with modern tile and beautiful fixtures. Two additional Bedrooms and a 5 piece washroom/laundry room complete the main level. Polished concrete floors with radiant in-floor heating add warmth and a distinguished style to the home. Live in comfort with secondary forced air propane heating and central air for those warmer summer nights. The large upper level Loft is a great spot for a secondary family room or a place to work, create or play. Enjoy morning coffee or evening cocktails on the stunning wrap around porch. With 40 acres to explore this property offers scenic views and abundant wildlife making it a nature lover's dream. Situated in the wonderful village of Hekkla. The property is less than 10 minutes to historic Rosseau where you can enjoy the day at the public beach, pick up some treats at the Farmer's Market or enjoy fine dining at the famous Crossroads Restaurant. Huntsville is less than 30 minutes away with great shopping, dining and amenities. Endless possibilities and a rare find in today's market. (id:35360)
Chestnut Park Real Estate
35 George Street
Blandford-Blenheim, Ontario
Welcome to 35 George Street in the heart of charming Bright, Ontario a stunning, family-sized home that blends spacious living with thoughtful design and hidden surprises. This beautifully maintained 5-bedroom, 3+1 bathroom home is packed with features your whole family will love. The open-concept kitchen is the true heart of the home, boasting gorgeous quartz countertops and an oversized island with seating for six, perfect for casual meals or entertaining a crowd. The adjacent dining area and expansive family room create a seamless flow for both everyday living and special gatherings. Upstairs, generous bedrooms provide comfort and privacy for everyone, while the primary suite offers a private retreat with a spa-inspired ensuite. The fully finished basement is an entertainers dream with a stylish wet bar, rec room, and even a whimsical kids hideaway space and secret reading nook cleverly tucked behind a bookshelf, a truly magical feature! Outside, enjoy the benefits of an oversized double car garage, ample driveway space, and a large lot ideal for outdoor fun or peaceful evenings under the stars. Located on a quiet street in the welcoming community of Bright, this home combines small-town charm with all the space and functionality todays families need.Highlights:5 Bedrooms, 3+1 Bathrooms. Quartz Kitchen Island Seating 6 Spacious Family & Dining Areas. Finished Basement with Wet Bar. Secret Nook & Kids Hideaway! Oversized Double Car Garage, Generous Lot in a Family-Friendly Neighbourhood. Don't miss your chance to own this one-of-a-kind home. Book your private showing today! (id:35360)
Coldwell Banker Peter Benninger Realty
243 River Road E
Wasaga Beach, Ontario
This amazing custom built home is located just on the periphery of the Stonebridge development. The river is across the street and at the rear of the property is the Silhouette Trail. It is an easy walk to Beach Area 1. The home has granite counter tops, wood flooring throughout, as well as crown molding on the main and the second level. There is approx. 3000 sq. feet living space above grade as well as separate outside entry for potential in law suite. (id:35360)
RE/MAX Four Seasons Realty Limited
58 William Nador Street
Kitchener, Ontario
Don't wait to make this stunning home yours today. This better-than-new 3 year old home sits in the highly desired family friendly community of Huron Park situated on a large premium lot. This 1,754 sq ft home offers open concept living with 3 bedrooms, 2 1/2 bathrooms and many desirable upgrades giving the perfect blend of modern living and comfort. As you enter the front door you walk in to a very spacious foyer looking over the main floor featuring open concept living/dining filled with plenty of natural sunlight. Hard wood flooring throughout the main level leads you past the dining area to the kitchen which looks into the large, totally fenced, back yard. The kitchen is finished with modern cabinetry with granite counter tops & stainless steel appliances. The spacious living area is flooded with natural light and leads to the dining area. A powder room and access to the garage completes the main floor. As you climb the stairs you will notice natural sunlight cascading into the open loft area making a great space for an office, play area for the kids or just a quiet spot for reading. The second floor offers 3 bedrooms, main bath and laundry. The spacious primary bedroom features a large walk-in closet, view of the fenced back yard and a luxurious ensuite with large walk-in shower and double sink vanity. The unfinished basement is waiting for your finishing touches to add extra living space with a family room and has a 3 piece rough-in for future bathroom. Some of the upgrades include9 ceilings on the main & upper floor, large premium lot, upgraded interior trim, water line to fridge, hardwood flooring, custom window blinds & much more. The large fenced back yard is a great space for kids kids &pets. Conveniently located close to shopping & dining, 401 access, Dont miss this opportunity to make this stunning house your home! (id:35360)
Royal LePage D C Johnston Realty
179 Lake Breeze Drive
Ashfield-Colborne-Wawanosh, Ontario
Amazing location! This fabulous 1595 sq foot Cliffside B with sunroom model is located on a premium outside lot in the very desirable Bluffs at Huron! From the welcoming covered porch to the spacious open concept interior, this home is sure to impress! Features include an inviting front foyer, stunning kitchen with an abundance of cabinets, center island, quartz counter tops, pantry with slide-out shelving, soft closing drawers and premium upgraded appliances! The living room offers upgraded lighting and a custom installed fireplace. Theres also a cozy sunroom with cathedral ceiling and patio doors leading to a rear concrete patio. The large primary bedroom offers a walk-in closet and 3pc ensuite bath including an upgraded vanity with quartz counter top. The second bedroom and main 4pc bathroom with huge linen closet and vanity with quartz counter top are located just down the hall. There's also a separate laundry room with access to the large 2 car garage. Additional upgrades include California shutters throughout, natural gas BBQ hookup and wiring for a hot tub! This impressive home is located in an upscale 55+ land lease community, with private recreation center including a games room, billiards room, library, work-out room, sauna and indoor pool and is situated along the shores of Lake Huron, close to shopping and several golf courses. Call your agent today for a private viewing! (id:35360)
Pebble Creek Real Estate Inc.
6664 A Line 87 Line
Listowel, Ontario
Looking for your little piece of heaven. You could find it here. Located on a paved road it is still out of the way. Not too far out of the way though, in the heart on North Perth. This property is over 1.5 acres with lots to boast about. Very private from all neighbours, it already has a drilled well, hydro service, and a steel clad driving shed that is 40' x 80'. Surrounded by farm land and Naturally protected habitat, you will find a special kind of serenity so scarce these days. When you are planning that new home, you will find this property lends itself to that walk out basement so sought after. Did I mention all the mature trees. Please do not addend the propert without your agent. (id:35360)
Kempston & Werth Realty Ltd.
312 Erb Street W Unit# 307
Waterloo, Ontario
Discover urban living at its finest at 312 Erb Street W, Waterloo, Ontario! This charming 1 bedroom, 1 bathroom unit offers the perfect blend of comfort and convenience in a prime location. Step inside to find a bright and inviting living space, featuring large windows that let in plenty of natural light. The open-concept layout seamlessly connects the living, dining, and kitchen areas, making it ideal for both relaxation and entertaining. The well-appointed kitchen boasts modern appliances, and ample cabinetry. The spacious bedroom provides a peaceful retreat, complete with a generous closet for all your storage needs. The sleek bathroom features contemporary fixtures and a stylish design, perfect for unwinding after a long day. This condo includes in-suite laundry for your convenience, as well as dedicated underground parking. Located in the heart of Waterloo, this home is just minutes away from the University of Waterloo, Wilfrid Laurier University, shopping centers, dining options, and public transit. With easy access to parks and recreational facilities, you'll have everything you need right at your doorstep. Don't miss this fantastic opportunity to be part of Waterloo's vibrant community. (id:35360)
RE/MAX Twin City Realty Inc.
13 - 2054 Peninsula Road
Muskoka Lakes, Ontario
This beautifully maintained 4-bedroom, 3-bathroom year-round home on Lake Rosseau presents an incredible opportunity for those looking to own a piece of Muskoka paradise. Located within a vibrant community in Minett, only minutes from Port Carling, this property offers exclusive access to the lake, complete with a private beach and boat docking.Whether youre searching for a personal getaway or a profitable investment, this property is designed to meet both needs. The home features an open-concept living space with a modern kitchen, cozy fireplace, and ample space to entertain or unwind. With four spacious bedrooms, it is perfect for hosting family, friends, or guests year-round.Take advantage of the strong rental income potential with a fully managed rental program, which handles everything from bookings to maintenance, leaving you with a truly turn-key investment.Enjoy the tranquility of Muskoka while benefiting from a hands-off investment opportunity. Whether its a family retreat or a smart rental property, this home offers the best of both worlds. Contact us today to learn more or schedule a viewing (id:35360)
Harvey Kalles Real Estate Ltd.

