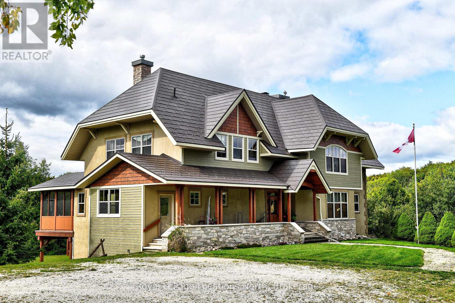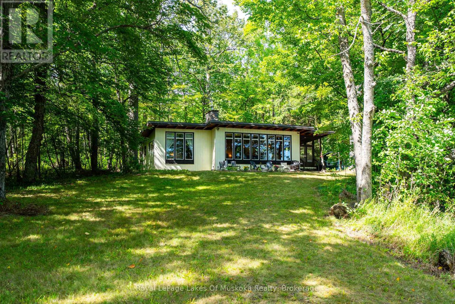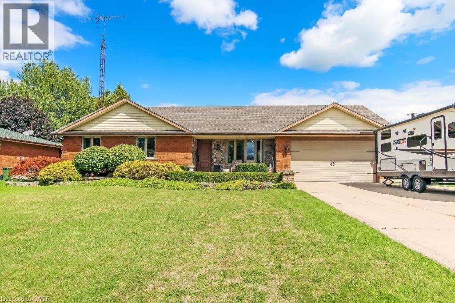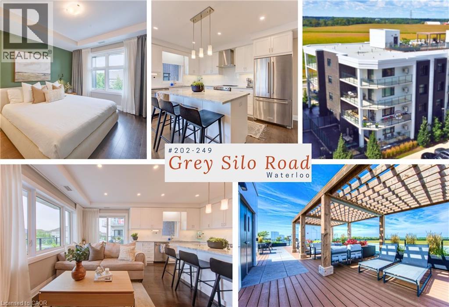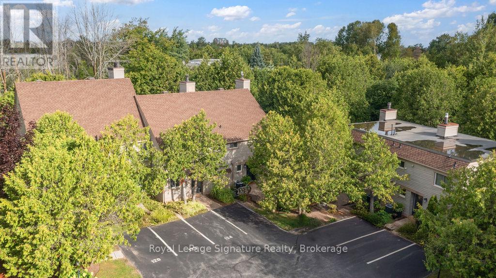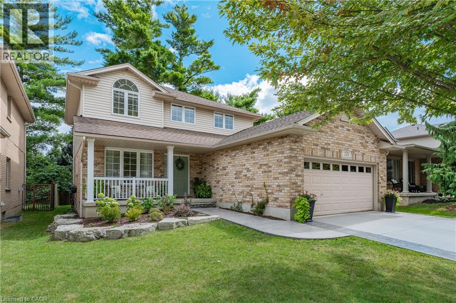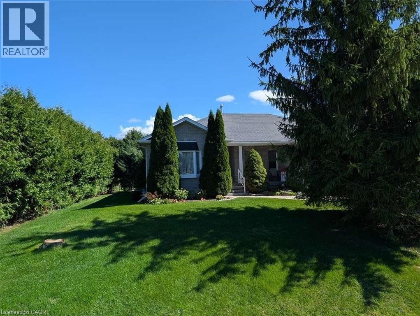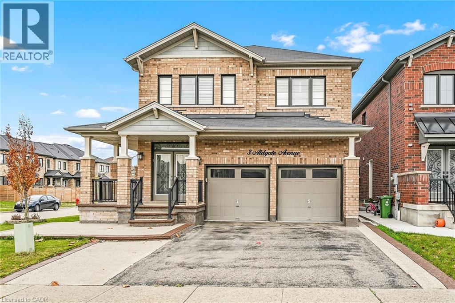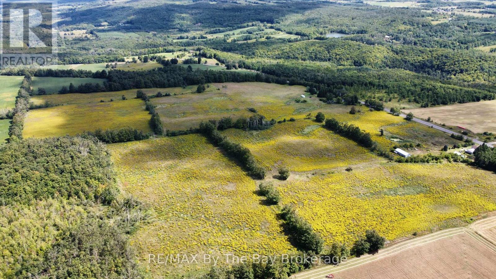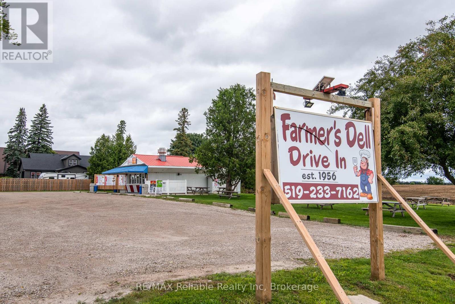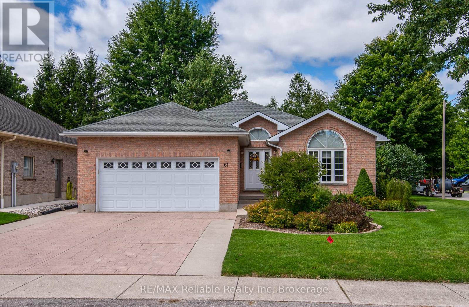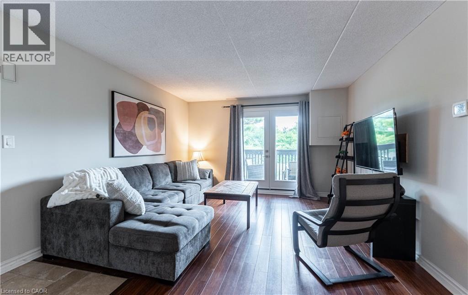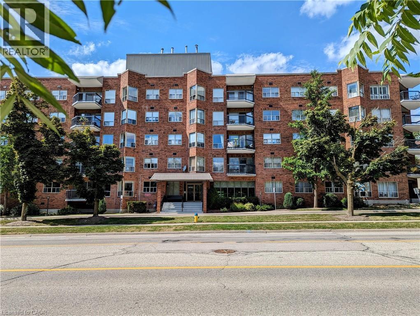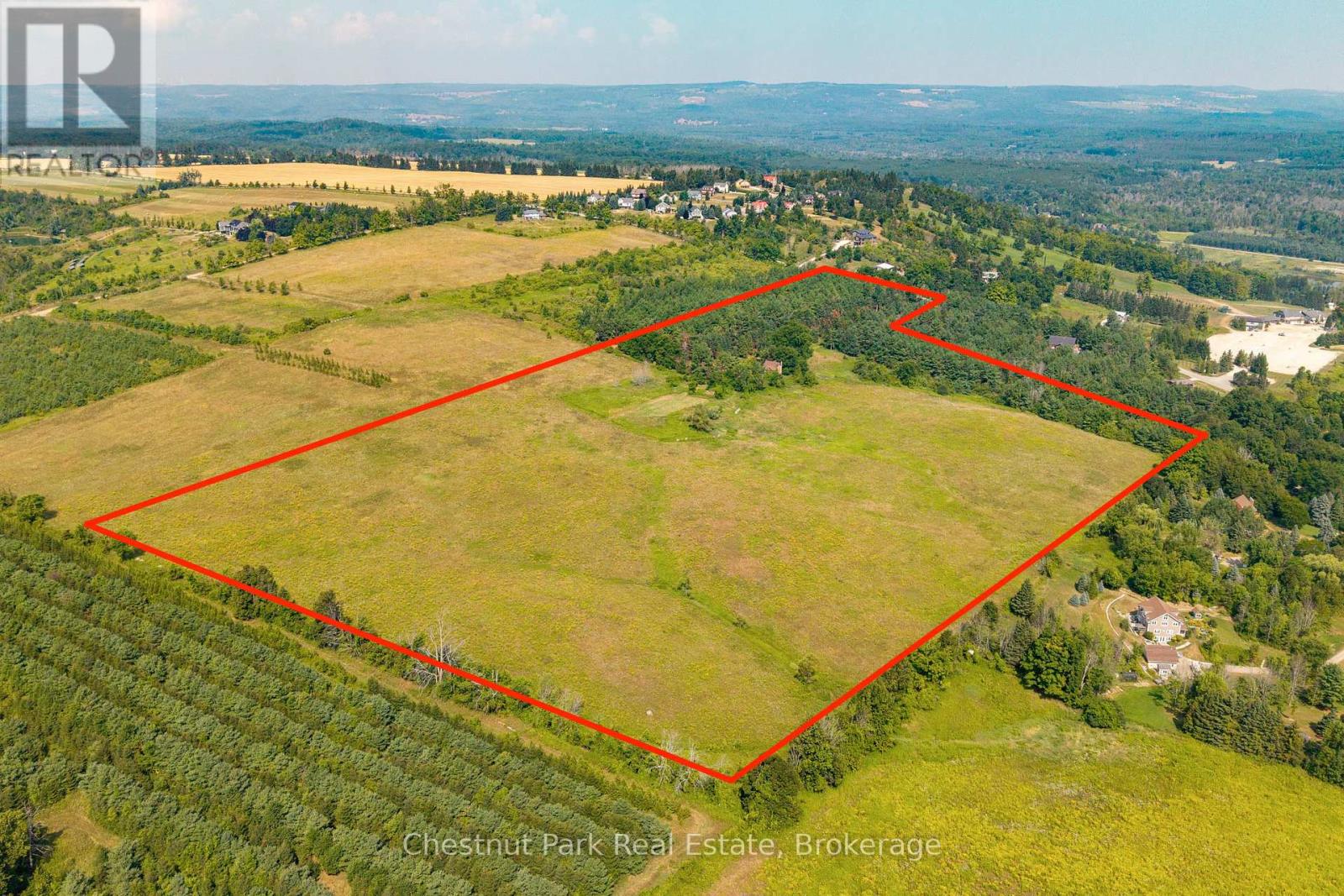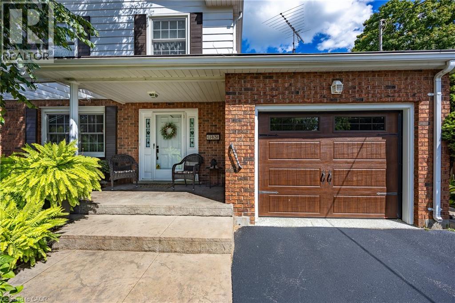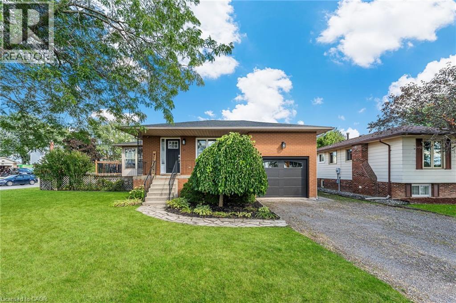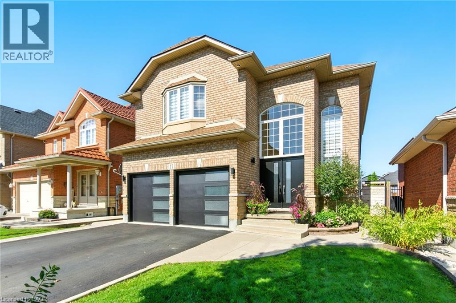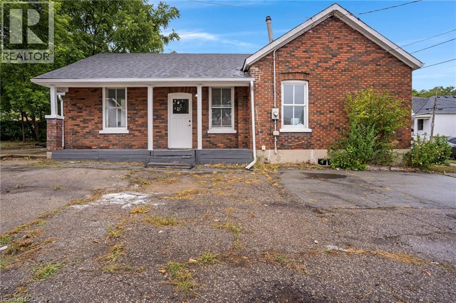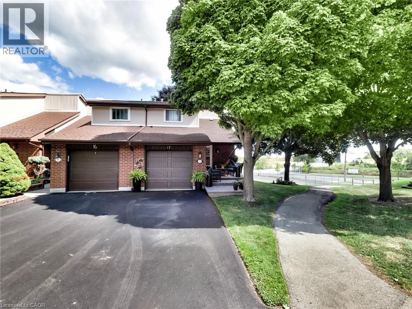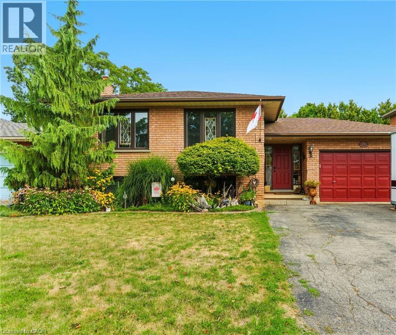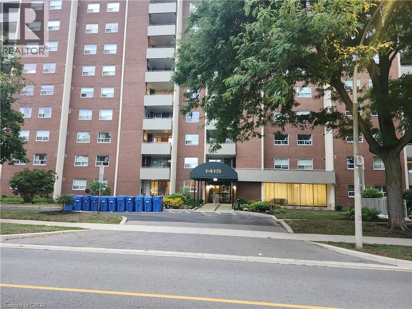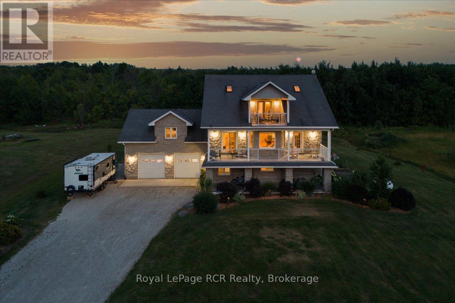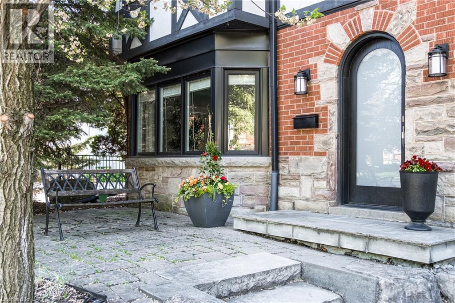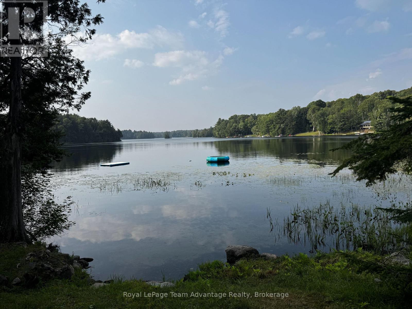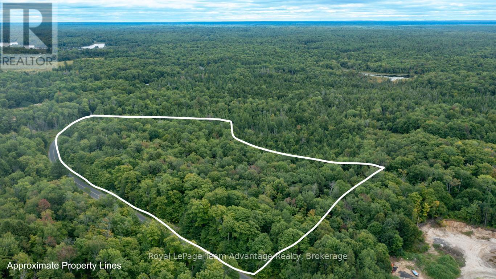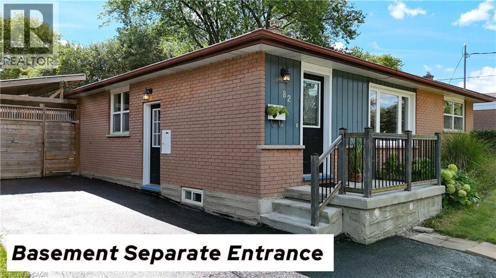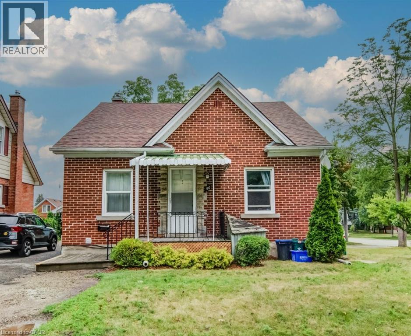4201 Longmoor Drive Unit# 6
Burlington, Ontario
Highly sought-after South Burlington! This beautifully renovated 4 bedroom, 3 bathroom townhouse offers 1,470 sq. ft. of modern living. With engineered hardwood throughout, the open concept kitchen features high-end stainless steel appliances (5 year warranty on fridge and dishwasher), quartz countertops, and a breakfast bar with warm wooden accents. Upstairs, you’ll find three spacious bedrooms filled with natural light, and 2 full bathrooms. The expansive primary bedroom includes a walk-in closet and a private ensuite. The fully finished basement adds versatile living space, complete with a family room, office, and an additional bedroom. Further updates include a 2023 deck, 2024 furnace and recently upgraded A/C. Step outside and enjoy the privacy of no rear neighbours, with Iroquois Park right in your backyard! Nestled in a family-friendly community known for top-rated schools, parks, and trails, this home is perfectly located near the lake, with quick access to the QEW, Highway 403, shopping, public transit, and Appleby GO. (id:35360)
Michael St. Jean Realty Inc.
415456 Tenth Line
Blue Mountains, Ontario
ALL-INCLUSIVE Ski Season Rental - Ski Club members, outdoor enthusiasts and nature lovers will cherish this spectacular private setting on 88 acres with massive windows for stunning views from every room including Metcalfe Rock, rolling countryside and your own 40-foot waterfall on Mill Creek. Also known as WHITETAIL, this 6 bedroom 6 bath 6,500 square-foot country retreat exemplifies refined rustic. Suits multi-generational OR large family OR two families. Built for comfort and entertaining, this home comes with many special features including an in-law suite with second kitchen, fabulous spa room with indoor infinity POOL and HOT TUB, great room with two-storey wood-burning stone fireplace and south facing decks, covered porches and patio overlooking serene country vistas and waterfall. Includes Starlink internet, satellite TV and snow removal of circular drive to both upper and lower entrance. Chef's oversized kitchen with island breakfast bar has 6-burner Wolf gas stove, 2 wall ovens, 2 dishwashers, warming drawer, plus pantry and wine fridge, and is open to the formal dining room seating 8-12 as well as the great room beyond. The main floor includes a beautiful library, separate office and full bath. Upstairs, the primary suite has walk-in closet room and ensuite. The upstairs guest room also has an ensuite and winter views of Metcalfe. Two bedrooms for children feature recessed beds with curtains and share a separate bath. The lower level has in-floor heating plus a large family room for movie nights by the propane fireplace hand-crafted with limestone, spa room, two more bedrooms, second kitchen, 2 full baths and walk-out to patio. Kolapore X-country wilderness trails and parking are practically at your doorstep. Nearby is the Bruce Trail for snowshoeing. Direct propane Coleman BBQ off main floor deck. Pet friendly. Experience all that winter can offer, and more, from this breathtaking natural setting, private retreat and indoor sanctuary. (id:35360)
Royal LePage Locations North
1053 Robson Lane
Lake Of Bays, Ontario
Discover your private sanctuary on this exceptional point of land offering 430 feet of coveted shallow, golden sand shoreline. This traditional 2 bedroom, single-storey cottage delivers the quintessential Muskoka experience with panoramic long lake views, south exposure and the privacy that's increasingly rare in today's market.The bright, open-concept design centres around a spacious great room featuring a wall of lake-facing windows and stone fireplace with airtight wood stove for those perfect autumn evenings. The large kitchen flows seamlessly into living areas, ideal for entertaining family and friends. Two generous bedrooms provide comfortable accommodation, while the three-piece bath completes the practical layout. The screened Muskoka room extends your lakeside living space perfectly, offering bug-free enjoyment of those spectacular water views.This remarkable level lot on a protected point offers rare tranquillity and natural beauty - your own escape from the everyday hustle. The hard-packed golden sand bottom provides safe, easy water access for swimming, kayaking, and all your favourite lake activities. The level lot provides excellent table land perfect for outdoor games, family gatherings, and children's play, while the newer dock adds immediate value.Whether you're seeking a cottage getaway to enjoy as is or planning your dream cottage expansion, this prime point location presents outstanding potential. The shallow, sandy bottom and beautiful panoramic vistas make this a one floor compact retreat a standout opportunity in Lake of Bays waterfront market.Ready to move in and start making memories, or perfect for your custom vision. (id:35360)
Royal LePage Lakes Of Muskoka Realty
A - 68 Huron Street
Huron-Kinloss, Ontario
Attention all small business owners. Commercial building in downtown Ripley. Many upgrades, roof, heating/cooling, electrical, plumbing to name a few. (id:35360)
Lake Range Realty Ltd.
89 Elgin Street N Unit# B
Cambridge, Ontario
Great Curb Appeal - Bottom Unit of a Well-Maintained Bungalow - 2 Bedroom + Den - Separate Entrance - Fully Finished - 2 Car Parking - Big Lot - All Brick Exterior - In-Suite Laundry Included - All Appliances Provided - Pet Friendly - Great Location - Quiet Neighbourhood - Ideal for Small Families or Working Professionals - Move-In Ready - Long-Term Tenants Preferred (id:35360)
RE/MAX Real Estate Centre Inc. Brokerage-3
1166 Carroll Road
Dysart Et Al, Ontario
Discover your own private chalet hideaway in the heart of the Haliburton Highlands! Nestled on 30 acres of pristine countryside, this retreat offers the ultimate blend of peace, comfort, & convenience just 10 minutes from the shops, dining, & fun of Haliburton Village. Step inside & feel right at home in the bright, open-concept living space-perfect for cozy nights by the stunning stone fireplace or lively gatherings with family & friends. Slide out onto the spacious deck for morning coffee, summer BBQs, or simply soaking in the tranquil views.The kitchen is a chefs delight, with SS appliances, granite countertops, a handy island, & plenty of storage. The main floor also features a primary bedroom & four-piece bath for easy living. Upstairs, the open loft is ready for your imagination-think guest room, office, or creative studio. Downstairs, the walkout rec room with woodstove is made for movie nights & game days, plus theres an extra full bath, laundry, storage, & a bonus room with Murphy bed for extra guests. Loaded with upgrades- hw floors, a/c, propane f/a furnace, Generlink, & generator-this home is move-in ready. The detached drive-through garage is perfect for storing all your outdoor toys & gear.Explore your very own network of trails for hiking, snowshoeing, or simply wandering in nature. With two beaches & a boat launch on Drag Lake just minutes away, you will have endless opportunities for swimming, boating, & lake fun. Partially furnished for an easy move, this chalet is ready for your next adventure-whether its year-round living or weekend escapes. Don't miss your chance to experience the Haliburton lifestyle. Book your private showing today & make this one-of-a-kind property yours! (id:35360)
Century 21 Granite Realty Group Inc.
4 Donjon Boulevard
Port Dover, Ontario
Nestled in the charming town of Port Dover, this delightful three-bedroom ranch-style bungalow offers the perfect blend of comfort and relaxation. Boasting a fantastic location, this home features a huge backyard and a large deck, ideal for outdoor entertaining. The added luxury of a hot tub makes it perfect for unwinding after a long day. But that's not all – the massive basement, complete with a wet bar, offers even more space for recreation and entertainment. This is more than just a house; it's a place to call home. (id:35360)
RE/MAX Erie Shores Realty Inc. Brokerage
249 Grey Silo Road Unit# 202
Waterloo, Ontario
Prepare to fall in love with this rare corner condo where sophisticated design meets everyday indulgence with over 1100 sqft of living space. From the moment you step inside, you’re welcomed by wide hallways, 8.5 ft ceilings, and sunlight streaming through expansive windows. At the heart of the home, the chef’s kitchen commands attention with its dramatic quartzite island, custom drawers, soft-close cabinetry, and full suite of KitchenAid appliances. Subtle details—USB outlets, under-cabinet lighting, and dimmer switches—make the space as functional as it is beautiful. The living/dining area flows effortlessly to a spectacular 320 sq ft wrap-around balcony. Imagine sipping morning coffee with the sunrise, hosting dinner outdoors, or filling the space with lush container gardens—this balcony is a private oasis large enough for both lounging and entertaining. Retreat to the serene primary suite with double closets customized for style and storage, and a spa-inspired ensuite featuring a walk-in tiled shower with bench seating and sleek quartz vanity. The versatile second bedroom doubles perfectly as a guest room or home office, while the 4-piece main bath with a soaker tub offers a touch of everyday luxury. Added conveniences include in-suite laundry, engineered hardwood floors, built-in closet systems, and a smart thermostat. Life here extends far beyond your walls. Head to the rooftop terrace where panoramic views stretch over farmland and skyline. With fire tables glowing, BBQs sizzling, community gardens thriving, and stylish lounge spaces, it feels like a private resort in the heart of Waterloo. Add two parking spaces (one underground with locker, one at-grade near the entrance), plenty of visitor parking, and meticulous landscaping, and the package is complete. All this in the coveted Grey Silo community—steps to Rim Park, Grey Silo Golf Course, and endless trails, with shopping, dining, and universities just minutes away. This is condo living at its finest. (id:35360)
Keller Williams Innovation Realty
52 Sentinel Lane
Hamilton, Ontario
Stunning, Modern Style Townhouse In The Quiet Neighborhood Of Hamilton. This Thoughtfully Built House Has 3 Decent Size Bedrooms & Four Washrooms.Main Floor Greets You With Room Size Den & Washroom. Den Is Ideal For Those Who Are Working From Home To Make It Office Or Convert Into A Recreational Rooms.Main Floor Has Powder Room & Access To Garage From Inside. Spacious Middle Floor Offers Living, Breakfast Area & Modern European Style Kitchen With Quartz Counter Top, Upgraded Kitchen Cabinets & Hardware. Large Windows Provide Sufficient Natural Light Thorughout. Upper Floor Has 3 Bedrooms & Laundry. Master Bedroom Has Walk In Closet & 3 Piece Ensuite. (id:35360)
RE/MAX Real Estate Centre
124 Escarpment Crescent
Collingwood, Ontario
Welcome to 124 Escarpment Crescent in the heart of Collingwood! This bright and spacious 3 bedroom, 1.5 bathroom townhouse offers the perfect blend of comfort and convenience. Backing onto a community trail, this home offers the privacy of no rear neighbours while providing effortless access to the Georgian Trail for walking and biking. The main floor features an open-concept living and dining area with plenty of natural light, a wood-burning fireplace thats perfect for cozying up after a long day on the slopes, a functional kitchen, and a walk-out to the oversized back patio ideal for entertaining or relaxing after a day of adventures. Upstairs you'll find three generous bedrooms, including two with charming bay windows, and a well-appointed 5-piece bathroom. This home is being sold turn-key, fully furnished and ready to enjoy. Perfect as a full-time residence, weekend getaway, or investment property. Parking is conveniently located right outside the front door, with ample visitor parking nearby. Located in the sought-after Cranberry community, just minutes to downtown Collingwood, Georgian Bay, and Blue Mountain, this property offers year-round lifestyle living at its best! (id:35360)
Royal LePage Signature Realty
335 Napier Street
Collingwood, Ontario
Welcome to 335 Napier Street, an inviting ANNUAL RENTAL offering comfort, convenience, and a lush green backyard to enjoy year-round. This unfurnished home features two bedrooms, a bright and functional layout, and a serene outdoor space perfect for relaxing or entertaining. Ideally situated just a two-minute walk to the Collingwood YMCA, with easy access to downtown shops, dining, and the waterfront at Sunset Point Park. The landlord provides snow removal in the winter; tenants are responsible for lawn maintenance and utilities. Applications are processed through the SingleKey platform contact for the application link. (id:35360)
Sotheby's International Realty Canada
180 Granite Hill Drive
Cambridge, Ontario
STUNNING MOVE IN READY HOME ON A PREMIUM MATURE LOT! This quality built custom Dunnick built home has been immaculately maintained and ready for its new owner. The home features an updated kitchen with quartz counter tops and all stainless steel appliances. Separate Dining room. Spacious main floor family room. All newer high end tile throughout the main floor. The second floor does not dissapoint with a spacious primary bedroom with an ensuite with a soaker tub and separate shower. The basement is professionally finished and and features a large rec room, office or possible fourth bedroom and 2 piece bathroom. The fully fenced backyard is nicely landscaped with mature trees. The home is located in a sought after location close to some of the area's finest schools with quick 401 access. This home is sure to not dissapoint! Just move in and enjoy! (id:35360)
RE/MAX Twin City Realty Inc. Brokerage-2
7 Club Court
Wasaga Beach, Ontario
For more info on this property, please click the Brochure button. Wasaga Sands Estates – Stunning All-Brick Ranch on a Ravine Lot! Discover this immaculate all-brick ranch bungalow nestled on a rare 84 x 264’ ravine lot, backing onto the old 9th fairway. Boasting 1,625 sq. ft. of beautifully designed living space on the main floor plus a spacious finished basement offering almost as much additional living space, this home perfectly blends comfort, style, and versatility. Enjoy 3+3 spacious bedrooms and 3 full baths, including a luxurious ensuite with heated tile floors. The bright and airy living room features vaulted ceilings and a cozy gas fireplace, creating an inviting space for family gatherings. The finished basement includes a large games room plus a versatile bedroom/office ideal for work-from-home setups or guest accommodations and two other bedrooms! The home also offers main-floor laundry, inside access to the garage, and plenty of storage. Situated in the desirable Wasaga Sands Estates, this property offers tranquility, privacy, and stunning ravine views, all within minutes of local amenities and recreation. (id:35360)
Easy List Realty Ltd.
8 Meadowlea Court
Caledonia, Ontario
Welcome to 8 Meadowlea Court, a residence designed with entertaining in mind. This property offers over 2,400 square feet above grade, complemented by a beautifully finished basement that includes a gas fireplace, custom-built bar, and a three-piece bathroom for added convenience. The main floor boasts an expansive eat-in kitchen with a substantial center island, providing an ideal space for gatherings, along with an optional formal dining room. The upper-level features four generously sized bedrooms, including a primary suite with a walk-in closet and ensuite bath. A standout feature is the bonus bedroom above the garage, which measures an impressive 20 feet in length. The three-season sunroom, equipped with a ceiling fan and gas fireplace, further enhances the living space. Outdoors, the backyard showcases a heated saltwater pool with a water feature and linear gas fireplace, perfect for relaxation or entertaining. The custom-built bar provides a vantage point overlooking the pool, while the outdoor kitchen is outfitted with three built-in refrigerators, a smoker, rough-in for a built-in BBQ, and a wood-fired pizza oven, catering to culinary enthusiasts. Additional upgrades include granite countertops, hardwood flooring, patterned concrete patios and walkways, and professional landscaping. (id:35360)
RE/MAX Escarpment Realty Inc.
1 Spruce Street
Tiny, Ontario
"Welcome to 1 Spruce Street in Tiny Township a beautifully maintained, single-level gem offered for the first time. This 4 year new 3-bedroom, 3-bath home sits on a lovely lot within easy walking distance to the shores of Georgian Bay, combining comfort with timeless appeal. The bright, open-concept living area flows effortlessly, highlighted by a modern kitchen thats perfect for entertaining guests and family alike. Enjoy single-level living with thoughtful design, energy efficient ICF Construction with in floor heat even the garage floor is heated, convenient bedroom layout, and access to outdoor spaces that captures the charm of the area. A rare opportunity to own a meticulously cared-for home in desirable Woodland Beach, do not miss your chance to make it yours." (id:35360)
Royal LePage In Touch Realty
2616 Morrison Road
Cambridge, Ontario
Welcome to the beautiful 2616 Morrison Road, situated on a quiet and well-manicured 1.1-acre lot. This stunning bungalow offers multigenerational living opportunities or additional income possibilities with a fully separate in-law set up that has a separate entrance and ample space with a large bedroom, an additional room, a kitchen and laundry room with a nice-sized family room. The main floor features a modern open concept design which has a lot of big windows to allow ample light in. The main floor includes the laundry room, a well-appointed office, three large bedrooms, a dining room, 3 bathrooms and the spacious kitchen that ties into the large but cozy family room. An additional bonus space is the large loft that will suit any needs. Downstairs is an entertainer's dream with a large recroom, pool table, nice bar and a home theater set up, along with a 2-piece bathroom and a gym. Outside is your dream oasis with a saltwater pool, a hot tub and a separate 50 x 35 heated shop complete with an oversized door and 100 amp service. The home has been well maintained with a new pool and hot tub (2020-2021), new salt cell for pool (2024), driveway extension (2017), shop (2018), and the front walk-way (2018). This is a true, rare gem that won't last long! (id:35360)
RE/MAX Twin City Realty Inc.
3 Aldgate Avenue
Hamilton, Ontario
This stunning 4-bedroom, 3.5-bathroom home is a gem in the heart of the Mountain area of Stoney Creek, Ontario. Built by Empire Communities in 2015 this home has been lovingly maintained by its original owner and offers a spacious approx. 2600 square feet of living space. The home features an additional big space of unfinished basement to be completed with larger windows, ready to be transformed to suit your needs. Also there is laundry in the basement. The exterior boasts a clean, well-maintained front aggregate stone concrete driveway and porch area, adding to the home's curb appeal. Inside, you'll find a kitchen equipped with steel appliances, Located close to the Redhill and QEW highways, commuting is a breeze. For nature enthusiasts, nearby escarpments and trails offer ample opportunities for outdoor activities, and golf lovers will appreciate the nearby courses. Urban conveniences are just minutes away,. (id:35360)
Homelife Miracle Realty Ltd
19 Old Hemlock Trail
Huntsville, Ontario
Here is your "WOW" view and location. A breath-taking piece of Muskoka Real Estate with an Eagles Nest View*** This Incredible lot is located in the prestigious community of Woodland Heights, 10 minutes from downtown Huntsville. Deerhurst Resort, Golf Courses, Hidden Valley Ski Hill and Access to Peninsula Lake, are all very close by as well. Woodland Heights boasts a 145 acre nature reserve, explore and enjoy the Trails and wildlife here, only 1.4km away from this lot. Here you have tranquility, privacy, western views and convenient proximity to Downtown Huntsville, shops, dining, groceries, hospital, schools and recreation (boating, swimming, fishing, golfing, tennis, hiking, skiing, snowshoeing, and much more). Algonquin and Arrowhead Parks are not far away. This location offers a diverse and luxurious lifestyle. This vacant building lot is just under 2 acres, has a roughed in driveway, located at the end of a cul-de-sac and is partially cleared with mature trees, adding to the picturesque views. Surrounded by stunning executive homes, beautifully manicured gardens and lush wooded lots. Here's your opportunity to make this stunning view and location yours! There is a zoning exception on this property (RR-0951) which states the minimum front yard setback shall be 25m (82ft). (id:35360)
Chestnut Park Real Estate
2426 Tait Avenue
Burlington, Ontario
This perfectly kept, move in condition home, ideally situated in the family friendly mountainside community. Features 3 bedrooms, hardwood flooring , finished lower level family room, freshly painted through out in neutral tones, kitchen countertops '25, and electrical panel '24. Generous sized fenced backyard great for entertaining or family gatherings and activities. Centrally located close to schools, shopping, parks and Mountainside Community Centre. Easy access to highway. (id:35360)
Right At Home Realty
84539 Ridge Drive
Ashfield-Colborne-Wawanosh, Ontario
LUXURY. PRIVACY. WATERFRONT- Experience refined lakeside living in this one-of-a-kind luxury estate, gracefully set on 1.4 acres of pristine land spanning two separate lots along the shores of majestic Lake Huron. This exquisite 3-bedroom, 3-bathroom residence combines timeless elegance with modern sophistication, showcasing high-end finishes, an abundance of natural light, and an advanced geothermal heating and cooling system for ultimate year-round comfort. Designed to impress and built for effortless entertaining, the home features expansive outdoor living spaces, including a sun-drenched deck, a peaceful patio, and an upper balcony, each offering panoramic views of nature, vibrant sunsets, and the tranquil surroundings. Lush, mature trees and professionally curated gardens surround the property, complemented by a picturesque pond ready for koi fish, creating a private oasis that feels worlds away. A secondary heated outbuilding with a partial kitchen offers endless potential as a guest suite, office, fitness studio, or creative retreat. Descend the private stairway or take your golf cart down the dedicated access road to your lower lakefront lot, where serenity and seclusion await. This rare waterfront escape features two beautifully crafted bunkies and an impressive 85 feet of private sandy shoreline, a personal beach retreat perfect for hosting, relaxing, or simply soaking in the peaceful rhythm of Lake Huron. This is more than a home; it's an extraordinary lifestyle opportunity where luxury, privacy, and natural beauty converge. A true legacy property for the discerning buyer. (id:35360)
Royal LePage Heartland Realty
9878 County Road 9 Acres
Clearview, Ontario
Nestled in the scenic hills just outside of Creemore, this exceptional 82-acre property offers an increasingly rare opportunity to own a large, private parcel of land in one of the most sought-after regions in Southern Ontario. Located in a peaceful rural setting with gently rolling topography and wide-open views, the land offers a sense of space and serenity that's becoming harder to find. This is an ideal location for those looking to build a private estate, farm the land, or invest in a long-term generational property with strong future value. Just minutes from the charming village of Creemore and the quiet hamlet of Dunedin, the property also offers quick access to Collingwood, Blue Mountain, and Wasaga Beach, all within 20 minutes. The area is renowned for its four-season lifestyle, with hiking, biking, skiing, and golfing all nearby. Toronto is only 90 minutes away, offering the perfect blend of rural privacy and urban accessibility. A house currently sits on the land. While it is in rough condition, having a dwelling in place can offer a significant advantage when it comes to financing and permits. The home could potentially be restored and lived in, or cleared to make way for a custom-built estate. Several smaller outbuildings are also on the property, offering utility and flexibility, even if their value is secondary to the land itself. The acreage is open and workable, well suited for a variety of agricultural uses, including hay, crops, or pasture. With stunning views, an unbeatable location, and wide-ranging potential, this property offers the chance to create something truly special. Whether you're looking to build your dream home, start a farm, or secure a large parcel of land before opportunities like this disappear, this is a rare offering worth serious consideration. Don't miss your chance to walk this land and see the possibilities for yourself. (id:35360)
RE/MAX By The Bay Brokerage
6 Kings Hwy 4
Huron East, Ontario
A true local icon, this established business has been serving the community for nearly 70 years. With a strong reputation and loyal customer base , its a turn-key operation ready for new Ownership. The renovations completed have improved open layout, makes for better staff flow, extended walk in cooler, . This great opportunity gives you a chance to be your own boss. This business has flourished in so many ways over the past 7 years and has updates including signage as well. This is a rare chance to step into a proven, profitable business with decades of history behind it. Perfect for the turn key ready-to-go Buyer.. The lands have 280 feet frontage by 173 feet deep on a busy highway, centrally located with lots of parking space. (id:35360)
RE/MAX Reliable Realty Inc
61 Church Street
Huron East, Ontario
Welcome to this 3-bedroom, 3-bathroom bungalow, nestled in the heart of Seaforth. This well-maintained brick exterior home offers the perfect balance of comfort, functionality, and room to grow. Boasting a spacious 61 ft by 145 ft lot, the property provides ample outdoor space, including a private backyard with a garden shed for extra storage. The home features a large 2-car garage, ideal for vehicle storage.The main floor includes a cozy living space, an inviting kitchen, and three generously-sized bedrooms, with the potential to expand further downstairs. The lower level offers the opportunity for additional bedrooms or living areas, making it the perfect canvas for your personal vision. Located in a peaceful, family-friendly neighborhood, this property offers not only space but also endless possibilities for customization. Whether you're looking for a home to settle into or a property with room to grow, 61 Church St is an opportunity you don't want to miss. (id:35360)
RE/MAX Reliable Realty Inc
595 Third Street Street Unit# 51
London, Ontario
This recently renovated 3-bedroom, 1.5 bath homme is a perfect for first-time buyers or empty nesters. New interior paint, newer kitchen appliances, new bathroom vanities and so much more! It's a super convenient location near Fanshawe College, London Airport, shopping, schools, transit, restaurants and has easy highway access too. Inside you'll find a good-sized living room with electric fireplace, eat-in dining room and a cozy eat-in kitchen. The primary bedroom is nice and roomy, and the other bedrooms are a good size too. Downstairs features a finished rec room plus a huge utility room with loads of storage space. You'll get one parking spot and there's an extra space for visitors. (id:35360)
Keller Williams Innovation Realty
2020 Cleaver Avenue Unit# 207
Burlington, Ontario
Welcome to Headen Forest. This one bedroom + den (with closet) is a perfect fit for a single professional or a couple looking for a FURNISHED or unfurnished rental. One parking space included underground. Includes patio furniture and barbecue. Carpet free space with stainless steel appliances and in suite laundry. Available September 15 or October 1. (id:35360)
Revel Realty Inc.
1615 Highland Road W
Kitchener, Ontario
Lease Includes 5,001.56 Sq.ft. Living Spaces on Two Levels. (Reception, Common Area, Offices, Rooms, Washrooms & Kitchen-Dining) Official Planned and zoned as commercial offices, healthcare, Daycare and Additional Features. See attached floor plans in details that are included in lease. (id:35360)
Sutton Group Quantum Realty Inc
300 Keats Way Unit# 407
Waterloo, Ontario
Fully Renovated 2-Bed, 2-Bath Condo in Desirable Beechwood, Waterloo. Welcome to this beautifully renovated corner unit in the sought-after Beechwood neighborhood — a quiet, family-friendly area in the heart of Waterloo. This bright and spacious condo offers 2 generous bedrooms and 2 full bathrooms, including an ensuite in the primary bedroom. Enjoy modern living with - almost new flooring, fresh paint throughout, a fully updated kitchen with almost new appliances, and upgraded washroom fittings. The large, functional balcony is perfect for relaxing or entertaining, and being a corner unit, it benefits from plenty of natural light. Step inside to a spacious open-concept living and dining area that flows seamlessly into the updated kitchen and out to the balcony. The layout is thoughtfully designed for both comfort and functionality. Additional features include: 2 underground parking spots, In-suite laundry, dedicated storage space, 24 hours surveillance CCTV system, Intercom system, Car wash. Located just minutes from University of Waterloo, Wilfrid Laurier University, shopping centers, School , parks, and public transit — everything you need is within easy reach. Don't miss this opportunity to own a move-in ready home in one of Waterloo’s most desirable communities! (id:35360)
RE/MAX Twin City Realty Inc.
628190 15th Side Road
Mulmur, Ontario
Welcome to Valleyview, an exceptional 41-acre parcel offering a rare opportunity to build your country masterpiece. Elevated and private, the land features rolling farmland, mature mixed woods, and sweeping long views to the east and south - a stunning natural backdrop for a dream residence. An existing century home identifies one potential building envelope, but the sellers had already engaged a leading architect to design a new approximate 4,000 sq. ft. footprint strategically sited to maximize the panoramic views. A new site plan had been mapped, giving buyers a head start on their own vision. Importantly, the property is not located within the Niagara Escarpment Commission, offering a more streamlined path to building permits. While under the jurisdiction of the NVCA, the proposed building envelopes sit outside the designated NVCA-regulated portions of the land. An old artesian well remains on site, adding to the property's historic character. The location is unmatched. Adjacent to Mansfield Ski Club, the property offers four-season recreation right at your doorstep, while the charming village of Creemore is just minutes away. Collingwood's shops, dining, and waterfront are only 35 minutes by car, and Toronto is a quick one-hour scenic drive, placing Pearson International Airport easily within reach. Whether envisioned as a weekend retreat or a full-time residence, Valleyview combines privacy, natural beauty, and convenience like few properties can. A rare blend of acreage, varied landscape, and breathtaking views, Valleyview is ready to be transformed into a signature country estate. (id:35360)
Chestnut Park Real Estate
143 St James Street S
Waterford, Ontario
One owner 2 storey home ready for a new family. Large living room complete with a gas fireplace and loads of room to relax. The dining room is large enough for family gatherings. The kitchen and entryway have ceramic tile for ease of maintenance. The dinette is a bonus and can be used daily or as overflow for larger families. The sunroom is to die for with large wrap-around windows and dual skylights and a beamed ceiling. A 2 pc. bathroom completes this floor. The upstairs includes a 4 pc. bathroom and 3 bedrooms all with closets. The basement has another 3 pc. bathroom, a family room with a fireplace, a large laundry room with room for a work desk. A storage room completes the basement. All rooms on main and upper floors are hardwood. Step outside from the sunroom to a professionally landscaped rear yard. The 22' X 21' stone patio with a 12' X 12' gazebo complete with stone accents, sets the mood for outdoor entertaining. A stone bar area, complete with built-in fridge unit is always popular. An 8.5' X 8.5' Grand River shed for your storage needs is also included. As is a 10' X 8' shed for even more storage. At the rear is a 16' X 22' shop joined by a doorway to the 15' X 22' garage complete with auto garage door opener. The rear of the property is serviced by a fire lane. Sit on the covered front porch complete with a pergola and watch the world go by. A single car garage with double paved driveway also. All this and on the Pumpkinfest & Christmas parade route can be yours. Stop and have a look. (id:35360)
RE/MAX Erie Shores Realty Inc. Brokerage
21 South Grimsby Road 5
Smithville, Ontario
Welcome to this value-packed Smithville home in a fantastic family neighbourhood! Set on a generous sized corner lot, this spacious raised bungalow with a poured concrete foundation offers 3 bedrooms, 2 full bathrooms, and a fully finished basement with a separate entrance - ideal for a future in-law setup. All major systems have been updated for your peace of mind, including shingles (2023) furnace (2023), air conditioning (2023), upgraded attic insulation, and updated vinyl windows throughout. The raised bungalow style home allows loads of natural light across both levels. Inside, you’ll appreciate the open concept kitchen, living, and dining room combination which leads perfectly to the sunroom - an ideal place to enjoy your morning coffee or unwind with a good book. Down the hall are three large bedrooms and a 4-piece main floor bathroom. Heading downstairs, you’ll find loads of additional living space, including a huge rec room with modern flooring, which leads to a recently renovated 3-piece bathroom. Also downstairs is a spacious storage/laundry room, gym area, and home office space. Outside there is tons of space for your kids or pets to play, and convenient driveway parking for 4 vehicles plus additional parking/storage in the attached garage with inside entry. This amazing family home is located within walking distance to an arena, library, splash pad, skatepark, and just 10 minutes to the QEW! (id:35360)
RE/MAX Escarpment Realty Inc.
11 Silverspring Crescent
Hannon, Ontario
Welcome to this beautifully updated family home offering over 3,000+/- sq. ft. of total living space. The grand entrance and great room feature soaring ceilings that fill the home with natural sunlight, complemented by hardwood floors and an inviting gas fireplace in the open-concept main level. The kitchen boasts granite countertops, stainless steel appliances, updated backsplash, under-cabinet lighting, breakfast bar, and slow-close cabinetry. The primary bedroom showcases vaulted ceilings, a walk-in closet, and a private ensuite, while the fully finished basement (2019) adds incredible living potential with a built-in entertainment wall, electric fireplace, rough-in plumbing for a future in-law suite, additional bedroom, and full bath. This home offers 3+1 bedrooms and 3+1 baths, main floor laundry, and a double car garage with inside entry and updated garage doors. Recent updates make this property truly move-in ready: new front doors (2025), staircase with iron balusters and refinished treads (2025), solid core shaker doors (2024), carpet (2025), Brazilian Cherry hardwood, modern light fixtures, zebra blinds (2025), and most windows replaced (2024/2025). The roof was replaced in 2018 with 40-year cedar shake shingles. The fully fenced backyard features a patio and gazebo, perfect for outdoor entertaining. Additional highlights include an 8x10 shed. Conveniently located down the street from Our Lady of Assumption and Shannen Koostacian Schools, with Bishop Ryan and Saltfleet High Schools just minutes away. Easy access to the Red Hill Expressway, the Linc, shopping, and more. (id:35360)
RE/MAX Escarpment Realty Inc.
32 Niagara Street
Brantford, Ontario
This property located in the heart of Brantford, offers a double lot, including one new lot and one retained lot occupied by single storey single detached dwelling with large size detached garage. The existing detached dwelling is top to bottom fully renovated with a new roof, flooring, kitchen, bathrooms, new furnace, new water heater, etc. The severance is approved by the city. The purchaser has to complete some conditions of provisional consent approval to obtain a separate land title. The lands are Ideally located just minutes from everyday necessities including shopping, recreation, health care services, public transit, and downtown. The two large lots and prime location of the lands offer an opportunity for living and incredible potential for building your dream home and a smart investment project. (id:35360)
Corcoran Horizon Realty
59 Queenslea Drive Unit# 17
Hamilton, Ontario
Beautifully updated end-unit townhome in a sought-after East Hamilton Mountain location! This spacious and well-maintained home offers 3 bedrooms, 1.5 bathrooms, a finished basement, and convenient main floor laundry, making it the perfect choice for families, first-time buyers, or downsizers. Step inside to a bright, functional layout that has been thoughtfully upgraded throughout. The main floor features an inviting living and dining area with large windows that fill the space with natural light. The kitchen offers plenty of storage and prep space, making everyday cooking and entertaining a breeze. A main floor laundry room adds comfort and practicality to your daily routine. Upstairs, you’ll find three generous bedrooms, each with ample closet space, along with an updated full bathroom. The finished basement provides additional living space that can be used as a family rec room, home office, gym, or kids’ playroom. Outside, the curb appeal stands out with beautiful aggregate front steps and end-unit benefits such as extra privacy, a side yard, and a larger outdoor space. The lovely backyard is perfect for BBQs, relaxing, or entertaining family and friends. Located in a well-established, family-friendly community, this home is close to everything you need, schools, parks, community centres, shopping, restaurants, and public transit. Commuters will love the quick access to the Red Hill Valley Parkway, QEW, and major routes. For nature lovers, nearby Red Hill Valley Conservation Area offers scenic trails, while those who love convenience will appreciate being minutes to Limeridge Mall, golf courses, and all major amenities. This beautifully updated, move-in ready end-unit townhome offers space, style, and convenience in one of Hamilton’s most desirable areas, don’t miss your opportunity! (id:35360)
Royal LePage NRC Realty Inc.
67 Ontario Street
Bracebridge, Ontario
Modern comfort meets chic aesthetic in this character-filled century home. For over 100 years, this home has stood the test of time & graced the Bracebridge landscape, offering up old-Muskoka soul with just the right touch of modern updates & ease. Updated where it counts but still brimming with character, it's the kind of place that instantly feels like home. With 3 bedrooms & 2 bathrooms, this low-maintenance home allows you to unwind, slow down, & settle in. Step into one of the best spots in the home: the covered front porch. This area is perfect for hanging out on slow mornings or late-night chats & will quickly become your favourite spot. If you're more of an outdoor type, the spacious & private backyard with its large deck & perennial gardens that bloom with colour all summer long, is where you'll want to be. It's the perfect place to gather with family & friends, read a book, or enjoy summer nights around a fire pit. Inside, the vibe is cozy, chic, & full of personality. Think high ceilings, warm wood touches, & a layout that flows for laid-back living. The eat-in kitchen combines charm & practical function with stainless steel appliances & all the workspace a home cook could ask for, while the living room has a relaxed, yet sophisticated feel. Completing the main floor, you'll also find laundry & an updated powder room. Upstairs, the primary bedroom with its own walk-in closet, while the other rooms can be used as additional bedrooms, a closet/dressing room, or office space, making them feel like a quiet retreat from daily life on the main floor. Rounding out the second floor, your spa-like 3-pc bathroom adds the luxurious feel you are looking for. This character-filled home is a short walk to downtown shops, markets, fitness studios, cafes, & restaurants, offering the best of Bracebridge-living with the natural beauty of Muskoka at your doorstep. This century home invites you to experience the charm of yesterday with the modern aesthetic of today. (id:35360)
Engel & Volkers Toronto Central
26 Adelaide Avenue
Brantford, Ontario
Welcome to 26 Adelaide Ave, a charming raised bungalow tucked away on a quiet street in a mature Brantford neighbourhood on an oversized 52 X 110 lot! This home offers 4 bedrooms and 2 full bathrooms, thoughtfully designed to fit a variety of lifestyles. The open concept main level features engineered hardwood floors, a sun-filled living room, and a refreshed kitchen with new premium vinyl flooring. Downstairs, the spacious family room with gas fireplace and oversized windows creates a warm, inviting retreat. With a 4th bedroom and full bath / heated floors, ideal for an in-law suite, teenager’s haven, or guests. Outside, the backyard offers plenty of room for children to play or for hosting family gatherings. Whether you’re a first-time buyer or looking to downsize, this home checks all the boxes. (AC 2024, Roof 2019, some newer windows) Conveniently located close to schools, shopping, downtown, and highway access, this home delivers both comfort and convenience. Don’t miss your chance to call this one home. (id:35360)
RE/MAX Escarpment Golfi Realty Inc.
12 Bradbury Crescent
Paris, Ontario
Welcome Home! This extremely well cared for & smartly updated home could be the one you have been waiting for, in the beautiful town of Paris! Easy living abounds on the spacious main floor level with open concept living & dining room adjacent to a lovely kitchen with breakfast area and access to the amazing covered rear deck so you can enjoy outside living as well! A very comfortable primary bedroom with walk-in closet, a 2nd generous bedroom, a convenient home office and 4pc bathroom complete this level. Downstairs you will love the XL recroom with space for both a sitting area and home gym if you wish! Another bathroom with a walk-in shower is found on this level, plus 2 very large rooms currently used for crafting/sewing and a workshop that could easily be converted to more finished space if you need it. The laundry/utility room offers plenty of storage space and there's even more storage available under the stairs! The double garage enters into the front foyer for your convenience and there is also plenty of parking in the double driveway. The fully fenced yard features a huge covered deck off the kitchen for relaxation & entertaining, plus beautiful gardens and a handy storage shed. This absolutely lovely home is located on a quiet crescent, within walking distance to shopping & restaurants and offers easy access to schools, parks and places of worship. Updates include: 5 windows & patio doors(2023), front door(2019), flooring(2021), furnace(2024), roof(2015) upgraded attic insulation(2015), deck(2024). Don't delay...Come see this beautiful home & make it yours Today! (id:35360)
RE/MAX Twin City Realty Inc. Brokerage-2
265 Park Avenue
Brantford, Ontario
Spacious and immediately available! This bright 2 bedroom/1 bath apartment boasts loads of storage, an ample-sized kitchen with convenient pantry, separate entrance, extra large windows, a convenient in-suite stacked laundry, bonus attic storage (not shown) and use of a shared outdoor patio space and one dedicated parking space in the driveway. (Additional street parking may be available daily). Non-smoking building. This well-located unit is close to schools, shopping, public transit, hospital, walkable to downtown Brantford and all its wonderful amenities! Book your viewing today! (id:35360)
Royal LePage State Realty Inc.
1415 Ghent Avenue Unit# 304
Burlington, Ontario
Welcome to unit 304-1415 Ghent Avenue in downtown Burlington. This 1 large bed + large den condominium offers 1,000sq ft of living space in a beautiful location. The spacious layout offers a large kitchen, A dining room, living room, both with access to a balcony. The Bedroom can easily accommodate any of your bedroom furniture . The den is very spacious and can be utilized for any of your needs. The convenience of in-suite laundry. Included in the condo fees: Hydro, Water, Heat, Air conditioning, High-Speed Internet, Cable are all covered. A beautiful pool, fully equipped exercise room, two bicycle storage rooms, two hobby workshops, games room, party room and a car wash bay. Situated in the heart of downtown Burlington the neighborhood also features a range of amenities, including grocery stores, shopping destinations like Mapleview Shopping Centre and Burlington Centre, downtown, restaurants, gyms, and a host of dining options all within walking distance. Nearby transit access, including the QEW and Burlington GO, are all nearby. (id:35360)
Casora Realty Inc.
350281 Concession A
Meaford, Ontario
Welcome to your own private retreat with views of Georgian Bay! This stunning 3-storey home is designed for both everyday comfort and entertaining, with 4 bedrooms, 3 bathrooms, and a lifestyle that feels like a vacation. From the moment you arrive, the mostly stone exterior, professional landscaping, and attached 2-car garage set the tone for what's inside. Step through the front door into a spacious foyer that flows into a cozy family room with a fireplace and walkout to the incredible backyard oasis. Out here, you'll find a sparkling inground pool, hot tub, firepit area, covered BBQ station with sit-up bar, plenty of space to lounge or dine, and even a pergola tucked at the back of the property, perfect for relaxing afternoons or lively gatherings. The second floor is all about connection, featuring a bright kitchen and dining room that opens to a large balcony with gorgeous views of Georgian Bay. This level also includes a living room, two bedrooms, a 4-piece bathroom, and a spacious recreation room. Your private retreat awaits on the third floor, the primary suite. With two walk-in closets, a 5-piece ensuite, and room for an exercise area or sitting nook, it's designed to impress. Step out onto your own balcony to take in sweeping Bay views morning or night. Throughout the home you'll find hardwood and tile flooring, thoughtful finishes, and a warm, welcoming style. With multiple balconies, plenty of space to gather, and a backyard built for fun, this property brings together comfort, beauty, and a touch of luxury, all in one exceptional package. (id:35360)
Royal LePage Rcr Realty
8 - 104 Farmgate Road
Blue Mountains, Ontario
SEASONAL LEASE DECEMBER 1st to MARCH 31st. Welcome to the heart of Blue Mountains! This stunning chalet offers breathtaking hill views from the third floor and the perfect backdrop for your winter getaway. Recently updated with stylish finishes throughout, this 3-level home blends luxury, comfort, and convenience. With 3 spacious bedrooms and 3 bathrooms, plus a beautifully renovated loft with a 85 inch tv for your entertainment. The third floor offering additional sleeping space and incredible mountain views, there is room for everyone. The main floor features a family room and an open-concept living/dining/kitchen area perfect for entertaining and enjoying quality time together. A home gym is included as well, making it easy to balance wellness and relaxation all season long. Flooded with natural light, the chalets open-concept design is centered around a cozy fire place ideal for gathering after a day on the slopes. Imagine après ski evenings, warm drinks in hand, as you relax and share stories of the days adventures. The unbeatable location puts you within walking distance to Blue Mountain Village, where you'll find restaurants, shops, and entertainment just steps away. This retreat truly aligns busy work life with family connection and well-deserved downtime. To make your stay even more effortless, a bi-weekly cleaning service is included ensuring your chalet is always fresh and ready for you to enjoy. There is nothing quite like bringing everyone together for the winter creating lasting memories in a cozy Blue Mountain chalet designed for both fun and relaxation. Your perfect winter starts here. (id:35360)
Bosley Real Estate Ltd.
3 Oakwood Place
Hamilton, Ontario
Outstanding Ravine Property! 3 Oakwood Place is a stately Tudor on a 178-foot deep, pie-shaped ravine lot in a serene Westdale cul-de-sac. With 5+1 bedrooms, 3+1 baths, and 3,300+ sq ft, it blends Tudor charm with modern updates. Renovations (2017) include a finished lower level with a second kitchen and bath (2021). The spacious living room features bay windows and a fireplace, the dining room highlights Tudor detailing, and the renovated kitchen boasts marble counters with views of the landscaped yard. Upstairs offers 3 bedrooms and an updated bath; the finished attic adds 2 more bedrooms and a 3-pc bath. A versatile office sits on the first landing. The basement suite—with kitchen, bath, and private garage entry—suits multigenerational living or lucrative student rentals (est. $8,900/month). Extras include a double-wide drive, stone patio, Armour stone landscaping, cedar fencing, and updated mechanicals (windows, doors, shingles, insulation, AC/furnace 2017, HWT 2025). Steps to McMaster and Westdale Village, this rare home offers history, comfort, and investment potential. (id:35360)
Royal LePage Burloak Real Estate Services
61 Haystead Bay Road
Seguin, Ontario
Fantastic opportunity to own 15.669 acres on beautiful Rankin Lake in Seguin Township! This unique property features a sandy walk-out beach bottom with a gentle slope to the water, perfect for swimming and family enjoyment. A small shed offers great potential for storage or future use. The property is comprised of a 0.170-acre waterfront piece along with a 15.499-acre forested parcel, currently enrolled in the Managed Forest Tax Incentive Program for reduced property taxes. The setting provides both lakeside enjoyment and expansive land to explore, with potential for future development. Rankin Lake is a sought-after destination known for its clear waters and natural beauty, while nearby Otter Lake offers even more recreational opportunities. Located in Seguin Township, you'll enjoy the perfect blend of tranquillity and convenience with year-round activities, trails and easy access to amenities in Parry Sound and surrounding townships. (id:35360)
Royal LePage Team Advantage Realty
Lot 17 Skerryvore Community Road
The Archipelago, Ontario
Fantastic opportunity to own 17+ acres in the Unorganized Township of Shawanaga! This beautiful property offers a fairly level topography, making it easier to develop or enjoy the land to its fullest. Located on a year-round municipally maintained road with extensive road frontage, the property may hold severance potential (buyer to verify). The location is ideal, just minutes from the sought-after Townships of the Archipelago and Carling known for their countless lakes, boating opportunities, beaches, marinas and access to stunning Georgian Bay. Whether you're looking to build, invest or simply enjoy a large acreage in cottage country, this property puts you right in the heart of some of the area's best natural amenities. (id:35360)
Royal LePage Team Advantage Realty
38 Willow Drive
Tiny, Ontario
Perched majestically on the stunning shores of Georgian Bay this unique 4+ bedroom custom built All Bick home is calling your name. The charming rocky rustic landscape of this special lifestyle property returns the beauty with muskoka-like crystal clear waters, panoramic views across the bay to Blue Mountain and breathtaking sunsets that will mesmerize you from the moment you visit. The cascading multiple decking with direct water access makes this home different than all others and takes you to a playful place of boating, swimming or outdoor entertaining with friends and family meanwhile as you transcend to inside the home it equally matches with its 3,400 sq ft of luxury modern living. The well-designed open concept main floor includes many quality features such as wide-plank oak flooring throughout, main floor bedroom, new upgraded bathroom, expansive panoramic windows from every angle and a stunning chefs kitchen with beautiful custom cabinetry, quartz counter tops, large eat up island for entertaining and an impressive Wolfe range with 4 burners and griddle. Enjoy the dining and living room space with gorgeous views of the blue waters of Georgian Bay along with the bright 4 season sunroom. The quality continues to the second floor with the large primary suite with large windows overlooking the bay with a stunning upgraded 4pc spa-like bath with heated floors and large walk in closet. Additional guest bedrooms and unique space for office/den or art studio. Fully finished lower level adds extra living space for so many options including workshop, gym area and family room. Additional highlights include oversized 2 car garage with inside entry, new garden shed and professionally landscaped grounds. Whether it be year-round living or a dream vacation home this property blends modern luxury with natural beauty and is still within close proximity to all amenities of both Wasaga Beach and Tiny Township. (id:35360)
RE/MAX By The Bay Brokerage
82 Southmoor Drive
Kitchener, Ontario
Welcome to this bright all-brick 3-bedroom detached bungalow in the sought-after Forest Hill neighborhood of Kitchener. This northeast-facing home enjoys natural light all day and features a functional main floor with three spacious bedrooms, a full washroom, a well-appointed kitchen, and private laundry. A separate side entrance leads to a standout 2-bedroom self-contained unit with huge windows, a modern kitchen with a bar-style counter, spacious living area, full washroom, and its own laundry—ideal for extended family or with excellent income potential. The property also includes a car garage, car port and huge driveway to accommodate parking for up to six vehicles. Set on a quiet, family-friendly street with parks, schools, shopping, and quick access to expressways and the LRT, this home offers the perfect blend of comfort, flexibility, and location. At this Price this won't last long - book your viewing today! (id:35360)
Search Realty
502354 Grey Road 1 Road
Georgian Bluffs, Ontario
Discover the perfect blend of natural beauty, recreation, and comfortable living on this exceptional 22-acre property, ideally located on the sought-after shore of Georgian Bay. This charming stone home offers deeded access to the waterfront and a private boat basin, allowing you to keep your boat close at hand and enjoy world-class fishing, boating, and all the water activities Georgian Bay is famous for. The property is a haven for nature lovers offering 22 acres, featuring a spring-fed pond in the backyard, a magnet for local wildlife such as deer and wild turkeys, and a private bush road with trails perfect for hiking, cross-country skiing, or ATV adventures. Just a short walk away, you'll find a local golf course making this an ideal four-season retreat.The spacious three-bedroom, three-bathroom stone home blends warmth and durability, offering inviting living spaces for family and guests alike. A large detached garage provides ample space for vehicles, equipment, and seasonal storage, adding to the property's practicality.Whether your'e seeking a year-round residence, a weekend getaway, or a recreational retreat, this property delivers the best of living, privacy, space, and direct access to both land and water adventures. (id:35360)
Exp Realty
259 Western Avenue
Delhi, Ontario
Welcome to the historic Quance House—one of Delhi’s most cherished heritage homes, built in 1896 and steeped in local history. Once home to the Quance family, owners of one of the last operating mills in Norfolk County along Big Creek, this grand 2.5-storey brick residence offers timeless character blended with thoughtful updates. Situated on a spacious half-acre lot that corners two streets, this stately home features 4 bedrooms plus a main floor office, 2 beautifully updated bathrooms, main floor laundry, and an updated kitchen. Inside, you’ll find soaring tin ceilings, refinished hardwood floors, a formal dining room, and a generous living room adorned with original trim and architectural detail. Additional highlights include updated windows, a durable steel roof, and a detached double car garage with an attached heated man cave— perfect for hobbies or entertaining. The large backyard offers space to relax or potentially sever a lot for future development. Ideally located near Quance Park, with scenic trails and Big Creek just steps away, this is a rare opportunity to own a piece of Norfolk County’s living history. (id:35360)
RE/MAX Erie Shores Realty Inc. Brokerage
56 Lilac Street
Kitchener, Ontario
Nestled on a quiet, tree-lined street near Courtland and Ottawa, this well-kept four-plex offers both stability and potential in Kitchener’s thriving rental market. The property includes two spacious 2-bedroom/1-bath units and two comfortable 1-bedroom/1-bath units within a peaceful, non-smoking building. Current tenants are respectful working professionals, creating an ideal environment for mature renters seeking calm and comfort. The basement unit is currently vacant, giving the new owner the opportunity to set market rent and maximize income potential right away. Conveniently located just a one-minute walk to the Mill Street LRT station, and with bus routes close at hand, the property provides excellent connectivity to Uptown Waterloo, Downtown Kitchener, and surrounding areas. Tenants also benefit from two separate driveways with parking for seven vehicles, on-site coin-operated laundry, and a large shared yard with plenty of green space. With its prime location, strong tenant base, generous parking, and immediate upside potential, this property is a rare turnkey investment opportunity in one of Kitchener’s most desirable areas. (id:35360)
Chestnut Park Realty Southwestern Ontario Limited
Chestnut Park Realty Southwestern Ontario Ltd.


