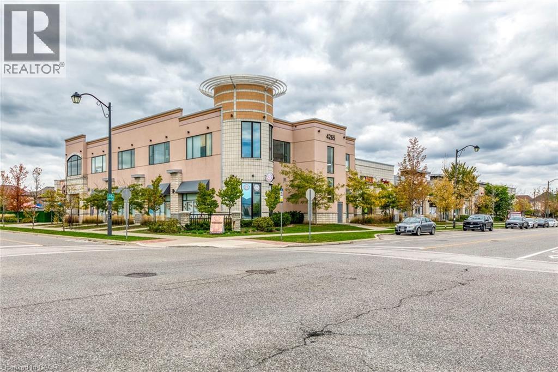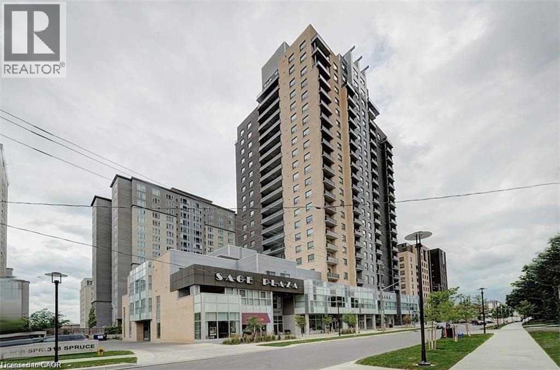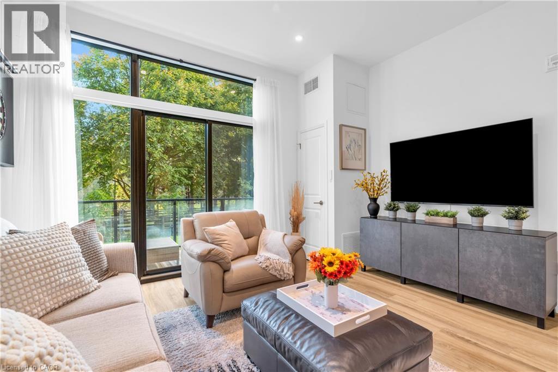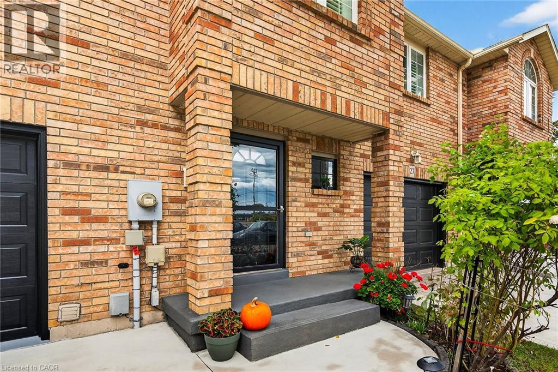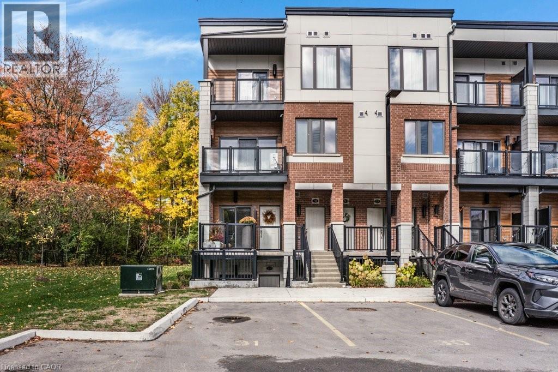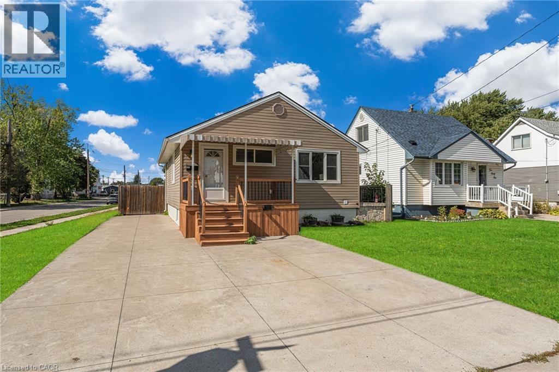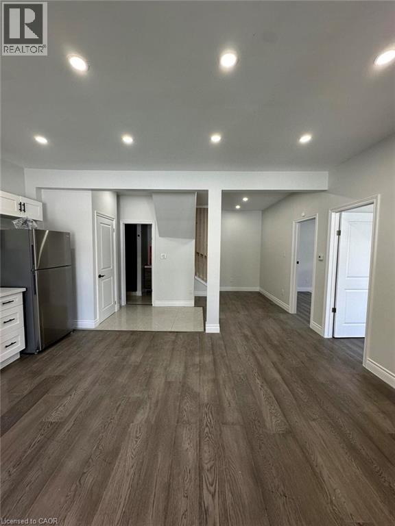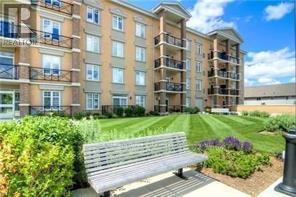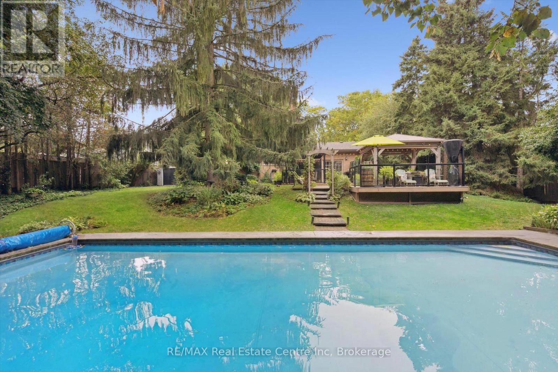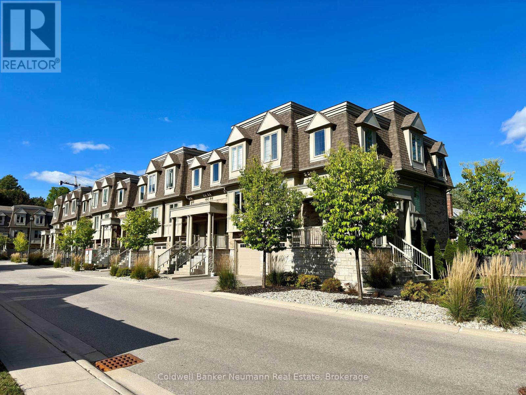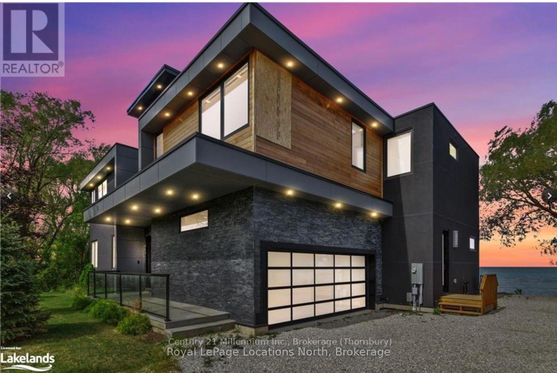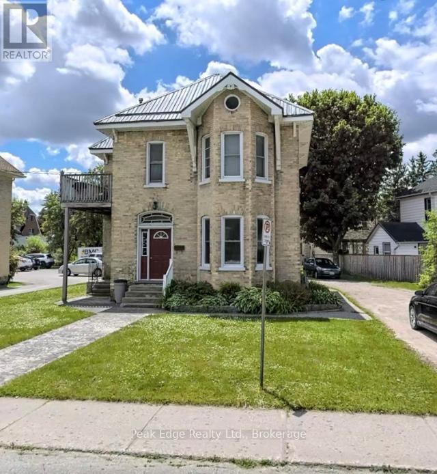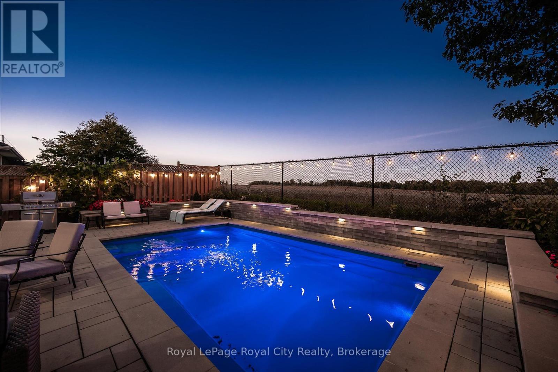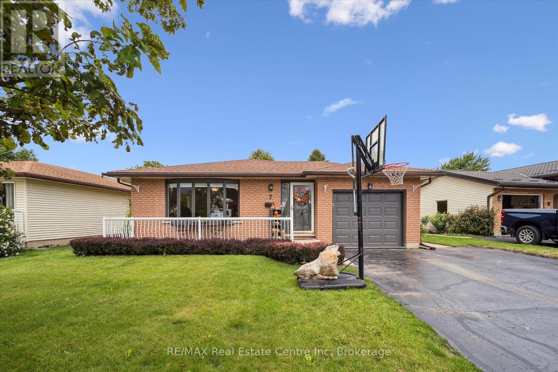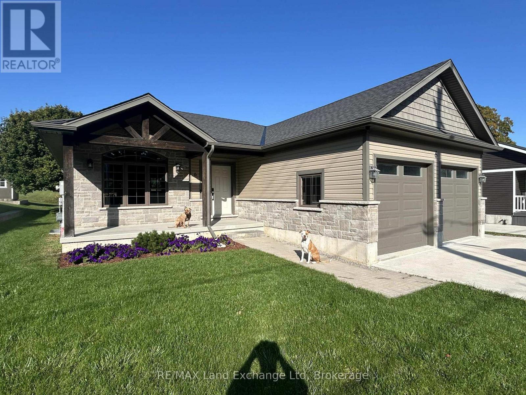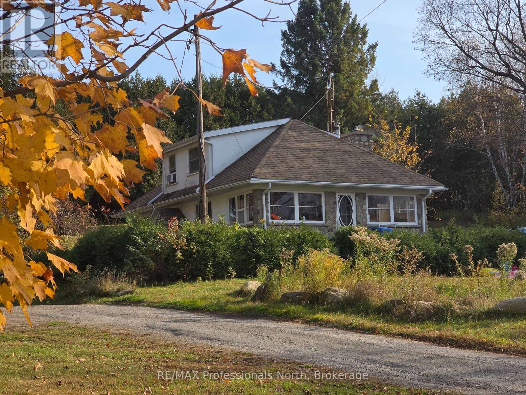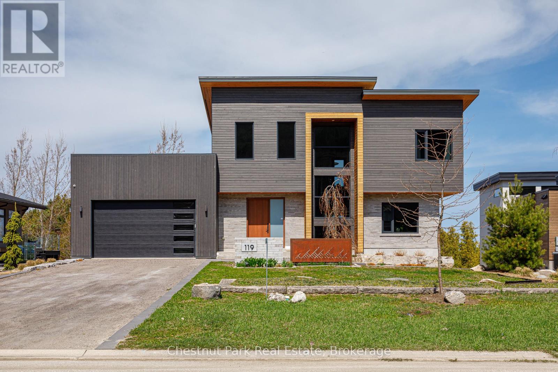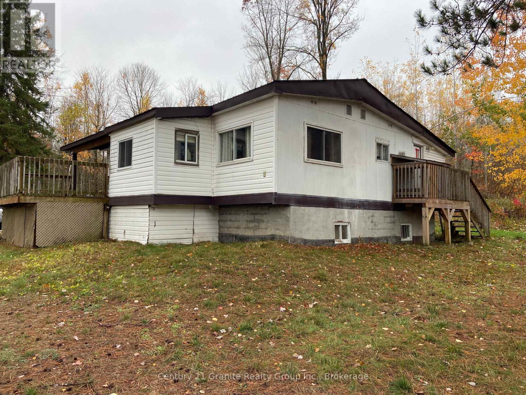4265 Thomas Alton Boulevard Unit# 21
Burlington, Ontario
Offered for sale is a rare opportunity to acquire both a thriving dry-cleaning business and its associated commercial property located at Unit 21 - 4265 Thomas Alton Boulevard in Burlington's sought-after Alton Village. This modern retail unit sits in a vibrant, high-traffic plaza surrounded by new residential developments, professional offices, and daily service businesses, ensuring a steady and growing customer base. The plaza offers excellent street visibility, ample parking, and easy access to major routes including Dundas Street, Appleby Line, and Highway 407. The property itself is part of a newer commercial complex with strong zoning (CN2-391) suitable for retail and service use, offering a clean, open interior layout with flexible configuration options. The business, Flair Cleaners - Burlington (Alton Village), is part of the respected Flair Cleaners network, known across the GTA for professional garment care, dry-cleaning, and convenient pick-up and delivery services. This location benefits from a loyal local clientele, consistent cash flow, and brand recognition built over years of quality service. With its ideal positioning in one of Burlington's fastest-growing family communities, the business enjoys steady walk-in traffic and repeat customers from the surrounding neighbourhoods. The area's ongoing residential expansion continues to drive demand for professional services like dry-cleaning, alterations, and delivery, making this a prime turnkey investment with immediate income potential and long-term upside. Combining real estate ownership and an established business operation, this offering is perfect for entrepreneurs or investors seeking a stable, scalable opportunity in a thriving and affluent Burlington corridor where commercial vacancies remain low and community growth remains strong. (id:35360)
RE/MAX Escarpment Realty Inc.
31 Cranbrook Street
Kitchener, Ontario
31 Cranbrook St, Kitchener – Welcome Home! This stunning, move-in-ready property is nestled on a quiet street in desirable Doon South—steps from schools and scenic trails. Offering nearly 3,000 sq. ft. of finished living space, it features 3 spacious bedrooms, 4 bathrooms, and a fully finished basement, which has the potential to add a 4th bedroom. The main floor impresses with soaring 17-foot ceilings, a custom library wall with an electric fireplace, and an open-concept design perfect for entertaining. The modern kitchen showcases quartz countertops, soft-close cabinetry, subway tile backsplash, stainless steel appliances, and a large island with seating. A formal dining area, powder room, and convenient mudroom with laundry complete the main level. Upstairs, the primary suite includes a spacious walk-in closet and a 4-piece ensuite. Two additional bedrooms share a bright 4-piece bath with double sinks and a quartz vanity. The fully finished basement adds a full bath and flexible space for a recreational room and fitness area, that can be turned into a 4 th bedroom if desired. Outside, enjoy a spacious backyard with an updated deck featuring seating and a BBQ area—perfect for gatherings. Pride of ownership shines throughout this exceptional home in one of Kitchener’s most family-friendly neighbourhoods. (id:35360)
International Realty Firm
1717 Severn Avenue
Cambridge, Ontario
Welcome to this beautifully renovated 3+2 bedroom, 2 full bathroom home perfectly situated in a desirable family-friendly neighborhood. This move-in ready property offers the ideal blend of modern comfort and convenience, with a school right behind and a park right in front—perfect for families and outdoor enthusiasts alike! Step inside to discover a bright, open-concept layout with modern finishes throughout. The freshly updated kitchen features contemporary cabinetry, sleek countertops, and stainless steel appliances. Both full bathrooms have been stylishly upgraded for a clean, modern look. The lower level includes two additional bedrooms, perfect for guests, a home office, or extra living space. Exterior upgrades include brand-new siding and gutters, offering great curb appeal and peace of mind for years to come. Enjoy being just minutes from all amenities—shopping, restaurants, schools, parks, and transit—all within a 5-minute drive. (id:35360)
Century 21 Right Time Real Estate Inc.
318 Spruce Street Unit# 1907
Waterloo, Ontario
Fully furnished luxury 2 bedroom 2 bathroom condo for rent in Sage II building. Beautiful kitchen with stainless steel appliances, elegant countertops and spacious cabinets. Modern design and interior finishes, Carpet free with laminate flooring throughout. All furniture included, and in-suite laundry facilities. This condo comes with 1 underground parking spot. Excellent location, close to highway, and walking distance to University of Waterloo, Wilfred Laurier and Conestoga College. (id:35360)
Homelife Miracle Realty Ltd
Homelife Miracle Realty Mississauga
50 Scotts Bluff Road
Evansville, Ontario
For more info on this property, please click the Brochure button. Waterfront Home with Guest Cottage and Stunning Lake Views in Evansville, ON. Experience true Northern serenity on this 4-acre private waterfront property overlooking Campbell Bay and Lake Wolsey. With 300 feet of shoreline, this retreat offers breathtaking views, unforgettable sunrises and moonrises, and clear displays of the aurora borealis on calm northern nights. The main house features: A bright, open layout, two bedrooms and one bathroom, comfortable year-round living with picturesque views from every window. The property also includes a nearly completed 400 sq. ft. guest cottage, fully serviced with water, hydro, and septic - perfect for family, guests, or short-term rental income. A 20-ft converted sea-can outbuilding with windows and doors installed is ready for your finishing touches - ideal as a studio, workshop, or additional rental unit. An expanded trail down the bluff leads to the water, where your waterfront dreams can come to life - kayaking, swimming, or simply watching the bay come alive with morning light. Tucked away on a quiet side road, this property offers peace, privacy, and endless potential, whether you're looking for a lakeside home, an investment property, or a private retreat in nature. (id:35360)
Easy List Realty Ltd.
29 Pusey Boulevard
Brantford, Ontario
Welcome to 29 Pusey Blvd, a charming and beautifully maintained bungalow in Brantford’s highly sought-after Brier Park neighbourhood! Owned and lovingly cared for by the same family for over 25 years, this home has been thoughtfully updated over time to offer the perfect balance of comfort, function, and modern appeal. Set on a spacious 63 x 125 ft lot, the property provides plenty of outdoor space for kids to play, pets to roam, or future outdoor projects to come to life. Inside, the bright and welcoming main floor features a renovated kitchen and bathroom (approx. 3 years), updated interior doors, and comfortable living and dining areas ideal for both daily routines and entertaining guests. The fully finished lower level adds exceptional versatility with a large family room, additional living space for guests, or the potential for an in-law suite. Major updates include the roof (4 years), windows (8 years), furnace and air conditioner (2025), electrical breaker panel (2025), and a newer front porch deck perfect for enjoying your morning coffee. Located in a quiet, family-friendly pocket of Brantford, residents of Brier Park love the mature trees, walkable streets, and close proximity to top-rated schools, parks, shopping, and highway access. With ample parking, a private south-facing backyard, and decades of pride of ownership, 29 Pusey Blvd is the kind of home that rarely comes to market. All that’s left to do is move in and make it your own. (id:35360)
Royal LePage Crown Realty Services Inc. - Brokerage 2
4 Swift Crescent
Cambridge, Ontario
Welcome to this beautiful corner lot home with amazing sunsets! This 4 bedroom home has just over 1850 sq.ft of above ground living space that includes a lovely quartz kitchen with ample storage, a large dining room to host special dinner gatherings and a great size living room to relax in front of the gas fireplace! Upstairs has a convenient laundry room so you don't have to haul your clothes up and down the stairs . Master bedroom has its own private ensuite bathroom and a main 4 piece bathroom . Go out back and enjoy an all season patio with a private backyard, that has no rear neighbors ,while watching the sunset with some hot chocolate! Downstairs in the basement is a large rec room with an additional fireplace and a large storage room for all your extra belongings. Book a showing today and don't miss out on this lovely cozy home! (id:35360)
RE/MAX Real Estate Centre Inc.
17 Bathurst Street Unit# 1605
Toronto, Ontario
Welcome to Waterfront Living at One of Toronto's Hallmark Buildings by Concord! This bright and spacious one-bedroom condo offers a modern, open-concept layout with warm wood flooring and soaring 9-foot ceilings, creating a comfortable and inviting atmosphere. The kitchen is a chef's dream with sleek quartz countertops, built-in storage, and a seamless design. The luxurious marble bathroom adds an elegant touch to your daily routine. Indulge in hotel-style amenities designed for ultimate relaxation and convenience, including: 24-hour Concierge Service Indoor Pool & Hot Tub Sauna & Spa Fully Equipped Gym & Yoga Studio Pet Spa & Outdoor Lounge Children's Playground Party Room with Kitchen, Karaoke, & Theatre …and so much more! Ideally located just steps from TTC, a sprawling 8-acre park, and direct access to Loblaws, Shoppers Drug Mart, and LCBO. This is more than a home; it’s a lifestyle. Don't miss out—your dream home at Toronto’s waterfront awaits! (id:35360)
Smart From Home Realty Limited
525 New Dundee Road Road Unit# 101
Kitchener, Ontario
Welcome to 525 New Dundee Road, Unit 101 — a modern and bright one-bedroom condo located on the main floor of a one-year-old building. This spacious unit features 10-foot ceilings, an open-concept layout, and a private balcony with serene views of the forest and walking trail behind. The kitchen offers stainless steel appliances, sleek cabinetry, and a reverse osmosis water system, while the living area is enhanced with convenient power remote-control blinds for added comfort and ease. Enjoy the convenience of in-suite laundry, ample storage, and modern finishes throughout. The building offers exceptional amenities including a fitness centre, sauna, party room, library, a Pet Wash Station and a beautiful outdoor patio with BBQs — perfect for entertaining or relaxing. Ideally located just minutes from Highway 401, Conestoga College, shopping, restaurants, and walking trails, this home offers a perfect balance of comfort, nature, and accessibility. A great opportunity for first-time buyers, downsizers, or investors seeking low-maintenance living in a growing community. (id:35360)
RE/MAX Real Estate Centre Inc.
25 Vulcan Court
Stoney Creek, Ontario
IMMACULATE AND IMPRESSIVE AT EVERY STEP! Welcome to 25 Vulcan Crt, a highly desired Freehold Townhome in Central Stoney Creek! Beautiful brick exterior, concrete driveway and front porch create a sharp curb appeal. Be amazed as you enter this pristine home with stylish and modern finishes throughout. Gleaming porcelain tiles take you to the open concept main floor layout. Bright kitchen w/stainless steel appliances and marble countertops, dining room with sliding doors to the backyard deck. Living room offers a cozy gas fireplace and space for your large furniture. Professionally painted with precision and crown moulding throughout, as every finish in each corner is sharp and tidy. Hardwood staircase and floors on the 2nd level with California shutters in the 3 bedrooms and 2 full bathrooms. Master offers a large ensuite with a soaker tub and 2 counters and oversized window facing the sunrise. Fully finished basement with a big 4th bedroom and walk-in closet with hardwood floors and pot lights. 3rd full bathroom and laundry suite also in the lower level. Feel at peace in the relaxing backyard with a painted deck and many green gardens to enjoy. Don't miss out on this terrific townhome! CHECK OUT VIRTUAL LINK for the full photo gallery! Room sizes approximate. (id:35360)
Royal LePage State Realty Inc.
98 Dunlop Place
Stratford, Ontario
Fully insulated steel-clad building with concrete floors and in-floor radiant heat, featuring a 16' ceiling and a 14' x 14' overhead door. The space includes two bathrooms, a freshly renovated office area with a kitchen, and a mezzanine for storage. Additional features include 200-amp service, a paved driveway and parking area, and gated exterior storage. This versatile property offers excellent potential for a wide range of commercial or industrial uses (id:35360)
Sutton Group - First Choice Realty Ltd.
85435 Mcdonald Lane
Ashfield-Colborne-Wawanosh, Ontario
Welcome to 85435 McDonald Line-a stunning lakefront bungalow nestled in the peaceful community of Ashfield-Colborne-Wawanosh. This exceptional property offers 80.53 feet of sandy shoreline along the crystal-clear waters of Lake Huron, providing a rare opportunity to experience lakeside living at its finest. Step inside to discover an inviting open-concept layout where the dining area flows seamlessly into the living room. Vaulted ceilings and expansive windows fill the interior with natural light while showcasing sweeping views of Lake Huron, creating a bright and uplifting atmosphere. Both the living room and the primary bedroom overlook the lake-perfect for enjoying peaceful morning sunrises or spectacular evening sunsets from the comfort of home. The main floor features three spacious bedrooms and a well-appointed bathroom, offering plenty of room for family and guests. Downstairs, the fully renovated basement expands your living space with two additional bedrooms, a modern full washroom, and a bright recreation room with stylish updated vinyl flooring-ideal for movie nights, games, or quiet relaxation. Step outside onto the rear deck to enjoy panoramic lake views, or follow your private steps down to the quiet sandy beach for a swim or leisurely stroll. The property includes a septic system, community well, propane forced-air heating, and central air conditioning, ensuring comfort and convenience in every season. With five bedrooms, two bathrooms, and a flexible design, this home is perfectly suited for large families, entertaining, or hosting guests. Enjoy the tranquility of a quiet beachside community while remaining just a short drive from local amenities. Don't miss your chance to own this slice of Lake Huron paradise-85435 McDonald Line is ready to welcome you home. (id:35360)
Royal LePage Exchange Realty Co.
1508 Upper James Street Unit# 4
Hamilton, Ontario
Operating for 25 years. 15 years with current business owner. This eco-friendly dry cleaning business is highly reputable and long standing in one of the busiest retail plazas in Hamilton situated on Upper James Street. High-end equipment included. Inventory is separate. Pride of ownership. Lease in place until May 2028. Financials available upon request. SHARE SALE (id:35360)
Revel Realty Inc.
45 Shuh Avenue
Kitchener, Ontario
Pristine 4 level side split in exclusive and highly desired enclave of homes! This 3 bedroom gem has been meticulously maintained and loved by the same family for over 40 years. Large main floor foyer with travertine floors has access to garage and conveniently located laundry room. The main level is open concept, carpet free and features a tastefully updated kitchen with centre island, granite counters, s/s appliances, opening onto dining room with walk out to deck perfect for bbq, overlooking treed backyard. Sprawling living room with picture window and treed streetscape view rounds out the main floor. The third level features 3 good sized bedrooms and a full bathroom. Fully finished basement has additional 3 piece bathroom and walk out to backyard oasis with heated inground pool and lush gardens! Year round privacy with evergreen trees. Double wide driveway plus single car garage allows for plenty of parking. Updates include: Hot water heater (rental) 2024, A/C 2022, Furnace 2017, Upstairs front bedroom windows and eavestroughs 2019, pool pump 2024, Living room window, front door and shutters in 2023, pool shed roof 2025. (id:35360)
Peak Realty Ltd.
25 Isherwood Avenue Unit# 32
Cambridge, Ontario
Welcome to 25 Isherwood Avenue Unit 32 which offers comfort and convenience in one of Cambridge’s most accessible locations. This main-floor corner unit has 2-bedrooms and 2-bath with an open-concept layout and modern kitchen with quartz countertops, stainless steel appliances, and a central island that’s perfect for both cooking and gatherings. The spacious primary bedroom includes a walk-in closet and a 3-piece ensuite, while the other bedroom and full 4-piece bath provide flexibility for your guests or a home office as well. Large windows with views of the trees all around , fill the space with natural light, and two private balconies at the front and back offer peaceful views of green space. Complete with one parking spot and high speed internet included in the condo fee, this move-in-ready home is situated in the center of Cambridge and is minutes from the Grand River trails, Riverside Park and the 401. It is also walking distance to the YMCA and the Cambridge mall/movie theatre as well as many restaurants to dine at. Call today to schedule a private viewing, you won't be disappointed !! (id:35360)
RE/MAX Real Estate Centre Inc.
237 Adair Avenue N
Hamilton, Ontario
Welcome to 237 Adair Avenue North, Hamilton — a beautifully upgraded detached home on a premium 45 ft x 136 ft lot, offering over 1,500 sq. ft. of finished living space. Perfect for families, multi-generational living, or rental potential, this home features three separate entrances and an oversized driveway with parking for over five vehicles. The main level boasts an open-concept layout with a brand-new modern kitchen showcasing stainless-steel appliances, quartz countertops, and elegant finishes, along with two spacious bedrooms, a luxurious bathroom, and convenient main-floor laundry. The fully finished lower level includes a second kitchen, two additional bedrooms, a stylish full bathroom, and laundry hookups — ideal for extended family or potential income use. Located close to schools, parks, shopping, restaurants, and offering easy access to the QEW and Red Hill Valley Parkway, this home combines comfort, versatility, and convenience in one of Hamilton’s most accessible neighbourhoods. (id:35360)
Exp Realty
166 Maple Grove Drive
Oakville, Ontario
Nestled in the heart of prestigious Southeast Oakville, 166 Maple Grove Drive presents a rare opportunity to own a classic Cape Cod residence on a private, mature 1/3-acre lot. Proudly owned by the same family since its original build, this cherished home exudes timeless character and refined charm. The property showcases an impressive 112 x 128-foot lot, surrounded by lush landscaping and enhanced by landscape lighting that creates a warm evening ambiance. The backyard oasis features a sparkling in-ground pool, multi-level deck and stone patio, and a dedicated pool shed—perfect for summer entertaining or quiet relaxation in complete privacy. Inside, this spacious family home offers over 5300 square feet of living space, with five bedrooms and five bathrooms, including a thoughtfully finished lower level for additional living and recreation space. The expansive bedroom suite over the double-car garage, complete with a separate staircase, offers flexibility for an in-law, nanny, or private guest suite. With elegant principal rooms, a bright kitchen overlooking the gardens, and classic architectural details throughout, this residence combines the grace of traditional design with the comfort and functionality demanded by today’s lifestyle. Perfectly situated among Oakville’s most distinguished addresses—minutes from top-rated schools, the lakefront, and downtown Oakville this property delivers both prestige and peaceful family living. (id:35360)
Royal LePage Burloak Real Estate Services
920 Concession Street Unit# 1
Hamilton, Ontario
Spacious and stylish 1.5 storey lease! This beautifully maintained 2-bedroom home features a bonus loft space—perfect for a home office or additional bedroom. Enjoy the convenience of stainless steel appliances and in-unit washer and dryer. TWO parking spots included for added ease. Located in a transit-friendly area ideal for commuters and health care professionals. Tenant responsible for 40% of utilities (gas, water & hydro). Don’t miss this opportunity to live in a bright, versatile space in a prime location! Available immediately (id:35360)
Revel Realty Inc.
43 - 940 David Street N
Centre Wellington, Ontario
Welcome to Fergus! This brand new, sun-filled 2-bedroom, 2-bathroom home offers 1,045 sq. ft. of bright, modern living space. Located close to FreshCo, Walmart, and nearby restaurants, this home provides everyday convenience in a great location.The modern kitchen features sleek finishes, ample storage, and a functional layout, perfect for cooking, entertaining, or enjoying a quiet morning coffee. Large windows throughout the home fill each room with natural light, creating a warm and inviting atmosphere.Enjoy the outdoors with easy access to the Cataract Trail and the Fergus Dog Park, or take a short 7-minute drive to Elora to explore its charming shops, dining, and the beautiful Elora Gorge. Whether you are a first-time buyer, downsizing, or seeking a low-maintenance lifestyle, this newly built home offers comfort, style, and value in one of Wellington County's most desirable communities. (id:35360)
Coldwell Banker Neumann Real Estate
1156 Skyridge Boulevard
Pickering, Ontario
Welcome to this beautifully upgraded 4-bedroom, 3-bathroom home offering the perfect blend of style, function and comfort. Designed with modern living in mind, the open concept main floor creates a seamless flow between the living, dining and kitchen areas - ideal for entertaining and everyday life. Upstairs, you'll find all four generously signed bedrooms thoughtfully situated for privacy and convenience. The spacious primary suite features a luxurious ensuite bathroom and large walk in closet, creating the perfect retreat. A separate 3-piece bathroom serves the additional bedrooms, while a dedicated laundry room on the second floor adds the potential- whether you envision a home gym, recreation space, or in-law suite. Located in a desirable, family friendly neighbourhood, this home is just minutes from top rated schools, parks, shopping and every day amenities. Enjoy the ease of access to everything you need, all within a vibrant convenient community. Don't miss your chance to own this move-in ready home full of upgrades and future possibilities! Taxes estimated as per city's website. Property being sold under Power of Sale, sold as is where is. (id:35360)
RE/MAX Escarpment Realty Inc.
117 Little John Road
Hamilton, Ontario
Charming Mid-Century Home Backing onto Nature. Welcome to 117 Little John Road in beautiful Dundas — a classic mid-century modern 4-level side split that’s full of character and surrounded by nature. This well-loved home features three generous bedrooms and 1.5 baths, offering plenty of space for family living. Large windows throughout fill the home with natural light and bring the outdoors in, making every room feel bright and airy. The layout is practical and comfortable, with lots of room to relax, entertain, and make memories. Step outside and you’ll find your own private backyard retreat with a concrete in-ground pool and peaceful ravine views — perfect for lazy summer days or hosting friends and family. Best of all, the property has direct access to the Dundas Valley conservation trail through Little John Park that is located directly across the street, giving you endless opportunities to enjoy the outdoors just steps from your front door. This is a wonderful opportunity to own a home in a friendly, sought-after Dundas neighbourhood, where nature and community come together. Recent updates include: New flooring on the main level and bedroom level, New energy efficient lighting throughout the main and bedroom levels, Freshly painted throughout, Completely renovated Main Bathroom, Double Car garage completed insulated with Spray Foam, and new drywall applied, The unground pool has been cleaned and winterized, Some new exterior doors and painting have been completed (id:35360)
Michael St. Jean Realty Inc.
39 Karalee Crescent
Cambridge, Ontario
Located in a sought after Hespeler neighborhood central to all amenities, this beautiful 2 storey home features a bright, open concept floor plan, is tastefully decorated and clean as a whistle. Whether a growing family, professional(s) working from home, commuter, or simply someone who enjoys the small town vibe in Hespeler’s trendy nearby downtown, this home is for you. Young families will appreciate the proximity to schools, playgrounds and parks. Fitness and outdoor enthusiasts will enjoy the many trails, nearby gyms and rec centers as well as the opportunity for river sports just minutes away. This spacious 4 bedroom, carpet free home features hardwood + granite floors, updated kitchen with quartz counters and back-splash, 3 updated bathrooms, 9 appliances, furnace (2022), c/air and water softener. Needing extra living space? The partially finished lower level offers a large rec room, laundry and a full kitchen area lending itself perfectly as a future nanny flat or games room. Enjoy morning coffee or an evening cocktail under the patio gazebo overlooking the fully fenced, picturesque yard. Out front you’ll find a paved driveway comfortably fitting 2 vehicles in addition to the double car garage. This fabulous home offers over 2300sqft of finished living space and is conveniently located in a family friendly neighborhood just minutes to schools, shopping, parks, scenic nature trails and HWY 401. Be sure to add 39 Karalee Crescent to your “must see” list today... you won’t be disappointed! (id:35360)
Grand West Realty Inc.
207 - 2 Colonial Drive
Guelph, Ontario
Beautiful condo apartment located in the vibrant south end of the city. Step inside to discover soaring 9-foot ceilings that enhance the spacious, thoughtfully designed layout. The stylish kitchen features rich dark cabinetry, a complementary backsplash, and a convenient breakfast bar. The open-concept great room exudes modern flair with tasteful pops of color throughout. Offering TWO bedrooms, the primary suite includes a beautifully finished ensuite with a tiled shower and glass doors. Enjoy the fabulous amenities of this upscale building, including a fitness centre, party room, and underground parking. This unit also comes with a valuable second parking space, adding to the convenience and appeal of this fabulous condo. (id:35360)
Royal LePage Royal City Realty
314 - 120 Huron Street
Guelph, Ontario
Move-in ready and available at any time, this spacious 1-bedroom + den condo offers a stylish and functional layout. The galley kitchen features quartz countertops, stainless steel appliances, and a breakfast bar overhang-perfect for casual meals or entertaining. Theres plenty of room for both living and dining areas, plus a versatile den that works beautifully as a home office or flex space. The primary bedroom includes a generous walk-in closet, while the 4-piece bathroom comes complete with a deep soaker tub. Added conveniences include in-suite laundry, one private parking space, and a storage locker. Residents will also enjoy access to incredible amenities, including a fitness centre, rooftop terrace, music/games room, and bike storage. With its unique blend of urban style and industrial character, this building truly stands out. Book a viewing today! (id:35360)
Coldwell Banker Neumann Real Estate
38 - 187 Grulke Street
Kitchener, Ontario
Looking for a spacious, modern rental in a prime location? This fully renovated end-unit condo has it all! Ideally located just minutes from Hwy 401, shopping, skiing, and countless amenities, convenience is built right in. Inside, you'll love the bright, multi-level layout that offers both privacy and comfort. The brand-new kitchen (with stainless steel appliances) is open and inviting, leading to a spacious living room with balcony. The primary bedroom features a walk-in closet, plus two additional bedrooms with custom storage. The finished lower-level rec room provides even more living space and opens to a private, fenced patio. In-unit laundry (washer & dryer included), a main floor powder room, and a central 4-piece bath add everyday ease. Recent upgrades include new carpet, central A/C, and more. Parking is never a problem with your own attached garage plus an additional spot. Convenient. Renovated. Ready for you. (id:35360)
Royal LePage Locations North
3 Gardenview Court
Guelph, Ontario
Welcome to 3 Gardenview Court - 100% Main floor living with primary, secondary bedrooms, 2 full-baths, and laundry all on one floor. The 2 bed, 2.1 bath, red-brick bungalow nestled into one of the quietest Courts within Guelph's sought-after Village by the Arboretum (VBA), a 55+ adult-lifestyle community. The townhouse has an attached single-car garage. Inside, the kitchen offers plenty of cabinetry and counter space. It opens to a bright, open-concept living and dining area with a full wall of windows overlooking the backyard - an inviting space for everyday living and entertaining. The oversized primary suite includes a large window, walk-in closet, and 4-piece ensuite with a large vanity and a combined tub/shower. The second bedroom features a double closet and easy access to the 4-piece main bath with upgraded vanity. The main floor laundry room adds convenience with upper cabinets for storage. The large finished basement extends the living area with a spacious recreation room, 2-piece bath, and cold room - ideal for storage, a gym, media room, or craft space. All bathrooms have been updated with new toilets. Outside, the backyard includes a patio, mature trees, and landscaped garden beds, offering a quiet setting for outdoor enjoyment. Residents of The VBA enjoy access to over 90 clubs and social activities along with 43,000 sq ft of resort-style amenities including an indoor pool, hot tub, sauna, fitness centre, tennis courts, putting green, billiards, and library. The community is just minutes from Stone Road Mall, restaurants, and other daily conveniences, and close to the University of Guelph Arboretum - a 400-acre botanical retreat with scenic walking trails. (id:35360)
RE/MAX Real Estate Centre Inc
RE/MAX Real Estate Centre Inc.
4 Berkley Place
Guelph, Ontario
Spectacular 4-bdrm home W/backyard oasis offering 20 X 40 inground pool backing onto greenspace for privacy & tranquil views! Situated on serene cul-de-sac this property offers elegant living & exceptional outdoor entertaining! Step inside to living room W/luxury vinyl & front-facing window that fills space W/natural light. Layout flows easily into dining room where another large window frames beautiful views of backyard. Kitchen is stylish & functional W/white cabinetry, glass tile backsplash, high-end S/S appliances & ample cabinet & counter space. Window above sink looks out to mature trees. A few steps down is family room centred around gas fireplace that creates a warm atmosphere. Sliding doors allow lots of natural light into the room while leading directly outside. Upstairs primary bdrm W/large window, dbl his-and-hers closets & ensuite W/glass W/I shower. 3 add'l bdrms offer large windows & lots of closet space. Stylish 4pc bath W/subway tile shower/tub completes this level. Prof. finished bsmt W/large rec area, exercise zone & ample storage. Step outside & escape to your private retreat! Massive deck W/pergola, interlock patio, add'l deck W/gazebo & landscaped spaces are perfect for entertaining & relaxing. Heated inground pool is surrounded by mature trees. New pool house & newer recently serviced mechanicals ensure worry-free enjoyment. Beyond the main yard is spacious bonus yard-ideal for volleyball, play space or future ADU for extended family or income potential! Updates: brand new windows, newer electrical panel, furnace & AC 10 yrs old, roof approx. 12 yrs old, light-toned paint, modern light fixtures, updated floors & bathrooms. With dbl garage & dbl driveway, parking is never an issue! Location is perfect for families, backing onto Windsor Park, around the corner from Waverley Dr PS & short walk to Speedvale Centre offering groceries, LCBO & more. Nearby trails & Guelph Lake make it easy to stay active & connected to nature! (id:35360)
RE/MAX Real Estate Centre Inc
RE/MAX Real Estate Centre Inc.
5 - 22 Alma Street
Kincardine, Ontario
Proudly presenting Parkside Woods, 22 Alma Street lot 5. Located within a to-be built boutique subdivision development in Inverhuron, this property is incredibly located on the doorstep of Inverhuron Provincial Park and Bruce Power, providing exciting and diverse opportunities. Surrounded by nature and serenity this 1/2 acre lot will be home to an exciting, multi functioning, multi family, multi purpose, real estate opportunity. Lot 5 is being offered as a 3 unit tri-plex, with options for an additional triple bay garage carriage house. (id:35360)
Sutton Group - First Choice Realty Ltd.
4 - 72 York Road
Guelph, Ontario
Available immediately! Luxury townhome in the heart of downtown Guelph. Featuring 3 bedrooms, 2.5 bathrooms, tandem double garage with storage area, second floor laundry, and private deck. Inside this home you will find a bright, open concept layout with a stunning kitchen and many upgrades: hardwood on main floor and staircases, 24" ceramic tiles throughout the main floor and upper level, potlights on dimmer switches, built-in cabinets throughout the entire house, kitchen cabinets to the 9' ceilings, separate water filtration tap, SS appliances, oversized center island with waterfall quartz countertop. Upstairs offers laundry facilities and three bedrooms with custom built-in closets and 2 bathrooms. Terra View built, energy star rated and blue built certified with LED lighting and an energy recovery ventilation ensures you are living in an ultra efficient home with low utility costs. Best is the location just steps from the park, walking/biking trails, the covered bridge, the Guelph Farmer's market, and the Boat House. You will also be a short walk to Guelph's vibrant downtown with trendy cafe's, restaurants, the train station and plenty of other amenities. Central location for Guelph General Hospital and the University of Guelph. (id:35360)
Coldwell Banker Neumann Real Estate
4 - 72 York Road
Guelph, Ontario
Welcome to one of Guelph's most upgraded end-unit townhomes - 1,596 sq. ft. of thoughtfully designed space in a downtown location that's hard to beat. Every detail of the home has been elevated. The previous owners selected the full range of available upgrades, resulting in a space that is both beautiful and highly functional. You'll appreciate the custom closets in each bedroom, built-ins with storage under every window and along staircases, and millwork framing the dining buffet and TV wall - delivering a polished yet practical finish throughout. The kitchen is a true showstopper, with a marble waterfall island, stainless steel appliances, marble countertops, a designer backsplash, and large 24 imported tile that flows seamlessly into the dining area. Hardwood and ceramic flooring continue through the rest of the home, and a floor-to-ceiling gas fireplace anchors the living room, creating a cozy, lounge-like atmosphere. A true rarity in this location, the two-car garage offers plenty of space for a home gym, workshop, or just everyday storage. Situated directly across from a vibrant park with community yoga, riverside trails, and Guelph's iconic covered bridge, this home places you in the heart of it all. In 10 minutes on foot, you can be enjoying the cafes and bars in The Ward, dining downtown, browsing the Farmers Market, catching a game at the Sleeman Centre, or hopping on the GO Train to Toronto. More than move-in-ready - this home is an investment in a location and lifestyle you'll love for years to come. (id:35360)
Coldwell Banker Neumann Real Estate
23 Shady Maple Trail
Whitestone, Ontario
Built 20 years ago, this year-round cottage or home sits on a treed 4.1-acre parcel with 175 feet of shoreline on the Magnetawan River. The main floor has vaulted ceilings, rustic wood floors, and three bedrooms. The finished walkout level adds two more bedrooms, a rec room with a walkout. The shoreline is ready for swimming, paddling, or casting a line, and the lot gives you room to spread out while still feeling connected. Access is reliable in every season with a privately maintained ploughed road. (id:35360)
RE/MAX Parry Sound Muskoka Realty Ltd
209713 26 Highway
Blue Mountains, Ontario
Wonderful 5 Bedroom 5 Bathroom Chalet Ready for Ski Season! Close to all amenities, thsi beautifully furnished property is available for a 3 month minimum. Close to the Ski Hills / Village and to town / shops / restaurants. Main floor offers large entertaining space with fabulous views of the water. Large sliders with walk out to deck and hot tub. 2 Guest Rooms (Q/Q) and 2 Full Baths on the main level. The upper level offers 3 suites! The primary suite (K) has a private deck and gorgeous views of the water from both the bedroom and the luxurious ensuite. One additional Guest Suite (K) with views of the ski hills, and the Second Suite (T/T) also has views to the hills! Deposit Required. (id:35360)
Royal LePage Locations North
95 Old Ruby Lane
Puslinch, Ontario
A Lifestyle of Luxury, Comfort & Connection Welcome to Audrey MeadowsCome home to where luxury meets lifestyle a place where every detail has been carefully curated for comfort, elegance, and connection. Nestled on a beautifully landscaped 1.03-acre lot in the prestigious Audrey Meadows estate community, this exceptional residence offers 6,832 sq ft of finished living space designed for those who love to entertain, host family, and enjoy the peace of country living just minutes from the city.Whether you're starting your day with coffee on the covered back porch, hosting dinner under the stars, or watching the kids splash in the saltwater pool while friends gather around the cabana this home was built for moments that matter. Inside, warm traditional design meets modern function with 5+1 spacious bedrooms, 4 Full and 2 half baths including two private primary suites that offer spa-like retreats ideal for multi-generational living or extended guest stays.The main floor is a balance of elegance and ease: a grand foyer welcomes guests, a private office offers quiet focus, and the heart of the home the open-concept great room and chefs kitchen brings everyone together. Rich millwork, custom built-ins, three fireplaces, and thoughtful finishes add depth and personality to every room.Downstairs, the fully finished lower level feels like its own luxury retreat, complete with a full kitchen/wet bar, media and games areas, a gym with glass wall, and a private guest suite all with its own entrance for flexibility and privacy.Step outside and feel your pace slow. This is more than a backyard its a private resort with multiple patios, lush landscaping, a stone waterfall, and room to host, relax, or simply take it all in.Located just minutes to the 401, shopping, dining, golf courses, top-rated schools, and community centres, and only 45 minutes to Pearson Airport, this is more than a home its a way of life. (id:35360)
Eve Claxton Realty Inc.
32 Forest Ridge Road
Erin, Ontario
Experience the perfect blend of luxury, comfort, and sustainability in this custom-built solid brick net-zero home, set on a beautifully landscaped 3-acre lot. A long private driveway welcomes you to the triple car garage and inviting wraparound covered porch.Inside, you'll find a bright, open-concept layout with soaring ceilings, 4 spacious bedrooms, and 4 bathrooms, designed for both family living and entertaining. Elegant updates include new upper-level flooring, baseboards, and wainscoting, lending timeless sophistication throughout. Two gas fireplaces create warmth and charm, while the fully finished basement offers exceptional space for a home theater, games room, rec room, and gym.Step outside to your private backyard oasis featuring a fiberglass in-ground pool with electric cover, surrounded by resort-style amenities. Enjoy a massive screened-in Trex deck, a natural gas BBQ area, outdoor bar, movie projector setup, and cabana with compost toilet and changing room-perfect for hosting memorable summer gatherings. A wood-burning fireplace doubles as a pool heater, extending your outdoor season and creating an unbeatable evening ambiance.Nature lovers will appreciate the meticulously landscaped grounds fed by a natural spring, with three water hydrants and irrigated garden beds-ideal for maintaining lush greenery or even crafting a winter skating rink.Peace of mind comes with extensive recent upgrades: triple-glazed windows (2022), new doors (2023), commercial-grade hot water heater (2023), and a high-efficiency furnace and heat pump (2024), delivering remarkable comfort with minimal operating costs.Nestled on a quiet, private court yet close to all amenities, this home truly offers the best of both worlds-a resort-like retreat with every modern convenience. A property that must be seen to be fully appreciated! (id:35360)
Coldwell Banker Neumann Real Estate
7 Durham Street E
Brockton, Ontario
Attention investors: Well maintained two story Victorian duplex offers updated two bedroom units on each level and a detached garage. Both units have private entrance and in-suite laundry. The lower unit has a back porch leading to mud room and a spacious updated eat in kitchen with island, good sized livingroom and two generous bedrooms, all in neutral paint and easy care laminate flooring. The upstairs unit is currently vacant allowing you to move in or set your own rent. It offers a lower level foyer, upper level eat in kitchen with updated cabinetry, large livingroom with balcony, two spacious bedrooms and laundry room. All tastefully decorated and finished with laminate flooring. This solid brick home has replaced thermo pane windows, steel doors and roof with both units having their own hydro and gas furnaces ( installed in 2019). The detached garage is rented as well adding extra income to this turn key property. Excellent location close to down town, Lobbies Park and Community Centre. (id:35360)
Peak Edge Realty Ltd.
47 Norton Drive
Guelph, Ontario
Homes like this one rarely come to market! Ideally situated on one of the East end's best streets, 47 Norton Drive is a beautifully maintained family home surrounded by excellent schools, parks, walking trails, and amenities. Inside, this spacious home offers 4 bedrooms, 3 full bathrooms plus a guest powder room, and a fully finished basement! The current owners have invested thoughtfully in quality upgrades throughout - most notably, a stunning contemporary main-floor renovation. Step outside and you'll fall in love with the ultimate backyard oasis. Professionally re-graded and completely transformed in 2022, the space features an in-ground pool and elegant hardscaping, allowing for multiple lounging and dining areas (perfect for summer entertaining!). With tranquil views backing onto open farmland and Guelph/Eramosa Township, this private retreat feels miles away from city life while still offering every modern convenience. This home truly checks all the boxes for style, function, and lifestyle! (id:35360)
Royal LePage Royal City Realty
209 - 71 Wyndham Street S
Guelph, Ontario
Try it before you buy it! Flexible lease opportunity to live in the nicest part of the downtown core. Water, Heating and Cooling are included in your rent - in fact your awesome and thoughtful landlord even covers the cost of the exclusive Edgewater resident access to next-level amenities: guest suites, a library, a gym, billiards lounge, and a golf simulator. Steps to GO Transit, shops, and downtown minus the noise. Outfitted with quartz countertops, engineered hardwood flooring, stainless steel KitchenAid appliances, and custom cabinetry including a phenomenal pantry closet with loads of shelving that made storage effortless. The primary bedroom features a 5-piece ensuite with a freestanding tub that's perfect for bubble baths with a good book (or scrolling through social media), plus a walk-in closet that might actually fit all your clothes. The thoughtful 2F floor plan separates the bedrooms on opposite ends of the unit ideal for entertaining guests or anyone who snores way too loud. Each bedroom even gets its own private balcony! From there, you will often see herons, cranes, ducklings, and goslings along the river, accompanied by the tranquil sound of flowing water - it's peaceful and surprisingly picturesque. Dog owners will love being on the second floor, no elevator needed for those early-morning walks. Rent to own opportunity available - reach out to learn more! (id:35360)
Coldwell Banker Neumann Real Estate
7 Eastview Drive
Wellington North, Ontario
Absolutely Stunning four bedroom Bungalow in the growing town of Arthur! I have been waiting patiently for this one to come to market and once you see it you will know why. This beautiful four bedroom, two full bathroom bungalow situated on a nice big lot right across from township green-space has it all. Professionally updated with the highest level of decorating and modern updates like partial open concept, bright recessed lighting and all with that all important single level living. The finished basement boasts a massive theatre style rec room, full bath, bedroom, BIG laundry/utility room plus separate workshop. With the separate entrance to the basement, it could easily be adjusted to one bedroom apartment to offset the mortgage or fantastic in-law suite. The garage is big enough to keep the snow off the car or work on that special project featuring epoxy floor and fully insulated. Room for four car parking in the driveway without losing the view of the country side from the front window. One of the best surprises is the picture perfect, horticultural impressive backyard with concrete walkways and raised deck with room for all invited to the party. This home is great for all buyers in the market now so don't wait and wonder when you can love it and own it. (id:35360)
RE/MAX Real Estate Centre Inc
151 Huron Road
Perth South, Ontario
Experience luxury and comfort in this stunning custom built executive 2-storey detached home, offering 5 spacious bedrooms and 4.5 bathrooms across 5,200 square feet of beautifully remodeled living space. Just 5 minutes from Stratford, this property welcomes you with impressive 20 ft ceilings in the great room and gleaming hardwood flooring throughout.The recently updated kitchen is perfect for culinary enthusiasts, while the elegant fireplace invites cozy gatherings with family and friends. Retreat to the luxurious primary suite for ultimate relaxation after a long day.Enjoy the benefits of energy efficiency, a steel roof, and in-floor heating on both the basement and main levels for year-round comfort. The 3-car attached garage and an expansive 32 x 57 shop provide ample RV storage and workspace. All of this is set on a generous 1.88-acre lot, offering privacy and space to enjoy.This meticulously maintained home is the perfect blend of sophistication and practicality-schedule your private showing today! (id:35360)
RE/MAX A-B Realty Ltd
6 Janet Street S
South Bruce, Ontario
Welcome Home! Discover this charming 4-bedroom, 2-bathroom home built in 2018, offering the perfect blend of modern comfort and small-town tranquility. Nestled against peaceful farmers' fields, this property provides a serene backdrop while still being within walking distance to local elementary schools. Inside, you'll find an inviting open-concept layout ideal for family living and entertaining. The finished basement features a spacious recreation room - perfect for kids' playtime, movie nights, or relaxing with friends. An attached two-car garage adds everyday convenience. Located just a short drive from Lake Huron and Bruce Power, you'll enjoy easy access to beaches, outdoor adventures, and local amenities. Don't miss your chance to call this beautiful family home your own! (id:35360)
RE/MAX Land Exchange Ltd
2095 12 Concession
Huron-Kinloss, Ontario
Set amidst the peaceful Bruce County countryside, this charming rural property offers over 24 acres of land, including approximately 22 acres of workable ground-ideal for crops, pasture, or agricultural pursuits. The spacious 5-bedroom, 2-bathroom home features comfortable living areas, an attached garage (16' x 21'), and is beautifully surrounded by mature fruit trees that add both character and charm. A detached workshop (29' x 59') provides plenty of room for projects, equipment, or hobbies, while the property's "A1" zoning creates excellent potential for a hobby farm, horses, or a wide range of agricultural ventures. Perfectly situated on a paved country road just a short drive to Kincardine, this is a rare opportunity to enjoy rural living with easy access to local amenities and Lake Huron's beauty. (id:35360)
Royal LePage Exchange Realty Co.
36 Harcourt Drive
Guelph, Ontario
Welcome to this spacious and truly unique bungalow in Guelph's highly desirable Old University neighbourhood. This property offers something rare - two homes in one, all above grade. Step through the front door into the main residence, featuring three bedrooms on the main floor and a versatile bonus room that can serve as a playroom, mudroom, or home office, conveniently located between the kitchen and the double-car garage. Original hardwood floors flow through most of the main level, complementing the large kitchen, expansive dining area, and a bright living room with floor-to-ceiling windows.The main home also includes a full basement, offering two additional bedrooms, another full bathroom, laundry facilities, and ample storage space. Now, let's talk about the second home. Added in 2002, this thoughtful addition created a beautiful main-floor apartment - perfect for in-laws, guests, or rental income. This bright, open-concept suite features one bedroom, a full bathroom, a spacious living and dining area with a gas fireplace, custom built-ins by Olympic Kitchens, a full kitchen, and its own laundry. Both homes share a lovely back deck overlooking a serene canopy of trees and established perennials. The backyard also features a powered and drywalled shed - ideal for a workshop or studio. With five bedrooms in the main house plus a one-bedroom suite, this property offers exceptional flexibility as a multi-generational home, investment property, or home with a dedicated office space. Parking is abundant, with space for two vehicles in the garage and six or more in the driveway. A rare opportunity in one of Guelph's most sought-after neighbourhoods - this is a property you'll want to see in person. (id:35360)
Coldwell Banker Neumann Real Estate
10416 Highway 118
Algonquin Highlands, Ontario
A unique opportunity to purchase a 3 bdrm., 1 bath home that comes with a Coach House, ready to rent out or use for family/friends or for the Artists out there - an amazing studio that can be opened up with highway exposure. The 3 bdrm. Home is a classic with beautiful original trim and floors from the 1940's, a granite WETT Certified fireplace, and an enclosed porch. This house oozes warmth and charm that is hard to find in a new home. The Coach House at the bottom of the driveway was once a 2-car garage that has been converted. The upstairs is a lovely combined space that offers a bedroom area/living area/4pce washroom - finished off with wood beam detailing. The main floor offers a living/dining area, kitchenette, full laundry and a generous storage room that has an exterior garage door. Barn board accents give it that comfy/cozy feel. All this on an expansive 1.7 acres that is a combination of open cleared space and forest. Loads of room for gardens, games and outdoor entertaining. A drilled well with excellent water supply and a newer 4-bdrm septic services both buildings. Please note that interior photos of main house are from a previous listing. Current photos are pending. (id:35360)
RE/MAX Professionals North
119 Barton Boulevard
Blue Mountains, Ontario
Welcome to your modern escape on prestigious Barton Boulevard in Clarksburg. Located near Georgian Peaks between Thornbury and Collingwood, this contemporary design is surrounded by beautiful hikes and trails and overlooks Georgian Bay. With heated floors throughout the entire home and a wood-burning fireplace, this winter lease will be a cozy one! Featuring 5 spacious bedrooms and 3.5 bathrooms, the open-concept layout is filled with natural light from soaring windows that showcase the Georgian Bay views. The chef's kitchen, custom cabinetry and a large island flow seamlessly into the stylish living area with a modern fireplace. Designed for both relaxation and entertainment, the home includes a glass-encased staircase, games room with a wet bar, and walkout access to the backyard. With high-end finishes, indoor/outdoor living spaces, and close proximity to trails, ski resorts, and restaurants, this is your opportunity for luxury living in a rural neighbourhood. Flexible dates and pets considered. (id:35360)
Chestnut Park Real Estate
1046 Lutterworth Pines Road E
Minden Hills, Ontario
Located a short distance to Minden on a year round municipal road and an oversized lot in Lutterworth Pines, this corner property backs on a forest. Serviced by a municipal water system this home has two bedrooms, a living room, kitchen, dining room and bathroom on the main floor. The 800 sq. ft. partially finished basement has potential for an in-law suite or an apartment. A workshop/storage building is an added bonus to this modular home. The property is being sold "as is/where is" with no representations or warranties. (id:35360)
Century 21 Granite Realty Group Inc.
9 Webb Circle
Dysart Et Al, Ontario
Welcome to this 4-bedroom, 4-bathroom executive home in the prestigious Silver Beach waterfront community on Kashagawigamog Lake, part of the sought-after 5-lake chain. With 2,955 sq. ft. of refined living space, this home combines quality craftsmanship, luxury finishes, and spectacular lake views.The foyer offers keyless entry, retractable screen, and tile floors leading to a gourmet kitchen with upgraded cabinetry, granite counters, under-cabinet lighting, sit-up area, stainless steel appliances, and elegant fixtures. The great room impresses with cathedral ceilings, a stunning floor-to-ceiling stone propane fireplace, hardwood floors, soaring windows, and walkout to a lakeside composite deck featuring a cedar timber-frame pergola and BBQ area and endless lakeviews.The primary suite provides a peaceful retreat with walkout to the deck and awning, ceiling fan, ensuite with heated floors and glass shower. The upper level offers a bright family room with glass panels overlooking the great room, high ceilings, hardwood flooring, 2 bedrooms, carpeted, ceiling fans, and custom blinds, while a walk-in closet area adds generous storage and 4pc bath with soaker tub.The lower level features a spacious rec room with propane fireplace, pot lights, and walkout to an interlocking lakeside patio. A guest suite offers a walkout to waterside patio, walk-in closet, and 4-pc ensuite. Additional highlights include, all bathrooms with heated floors, a multi-zone HVAC system, new hot water on demand (2025), 18W Generac generator, NFTC fibre optics, and a heated, insulated garage with storage and retractable screen. Exterior upgrades include programmable soffit lighting, glass railings, firepit area, and under-deck shielding.Enjoy exclusive access to the Silver Beach Clubhouse featuring a grand hall, kitchen, fitness center, games room, guest suite, two beaches & trails, close to Haliburton for all your amenities. Dock slip available to purchase ($25K). See full list of features. (id:35360)
Royal LePage Lakes Of Haliburton
24 Mcconnell Crescent
Bracebridge, Ontario
Brand New End Unit Townhome in Prime Bracebridge Location! This newly built 3-bedroom, 3-bathroom townhome is located just off Clearbrook Trail and combines comfort, style, and convenience. Enjoy a bright, open-concept main floor where the kitchen, dining, living, gas fireplace, and outdoor spaces flow seamlessly together-perfect for everyday living and entertaining-while the upper level features spacious bedrooms, including a serene primary suite with private ensuite bath. The unfinished basement offers excellent potential for customization, rental, with rough-in for another bathroom!. As an end unit, enjoy enhanced privacy, extra natural light (more windows), and extra yard space! -- just minutes from the Sportsplex, BMLSS(high school), pool, shops, restaurants, parks, and trails, offering the best of small-town charm and modern convenience in one brand new package! Builder upgrades include flooring, fireplace, side entrance, basement bathroom rough-in, ceiling finishes. (id:35360)
Keller Williams Experience Realty
84211 Southgate Road 08 Road E
Southgate, Ontario
WELL KEPT COUNTRY HOME AND SHOP ON 1.7 ACRES. 3+1 BEDROOM HOME WITH EAT IN KITCHEM, DINING WITH FRENCH DOORS TO DECK 11X30. LIVING ROOM FOYER WITH DOOR TO 6X26 PATIO,3 BEDROOMS, 4PC BATH , BASEMENT HAS ADDITIONAL BEDROOM AND REC ROOM WITH STONE FIREPLACE AND WOOD INSERT AND WALKOUT PATIO DOOR, 2PC BATH, SEWING ROOM AND OFFICE , LAUNDRY ROOM , COLD CELLAR,DRILLED WELL SEPTIC, 2 STOREY SHOP AND GARAGE , HEATED AND HYDRO, ADDITIONAL GARAGE 20X22 HYDRO, SHELTERS 11X21 AND 14X24, NICE PRIVATE SETTING ON A RURAL COUNTRY ROAD (id:35360)
Royal LePage Rcr Realty

