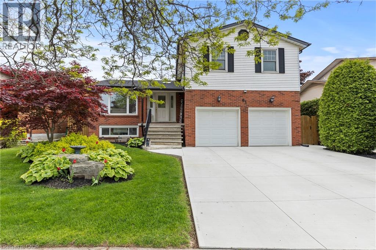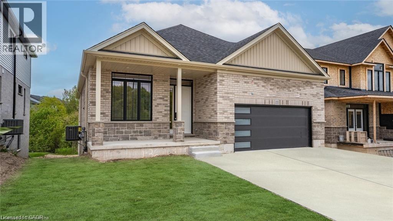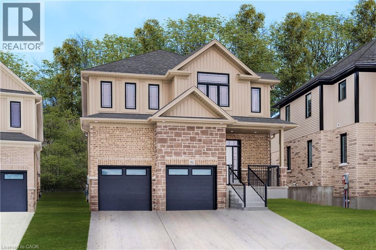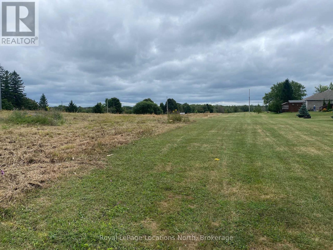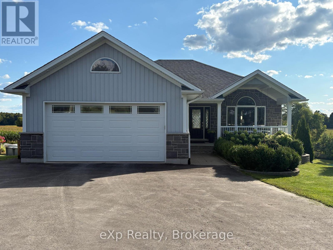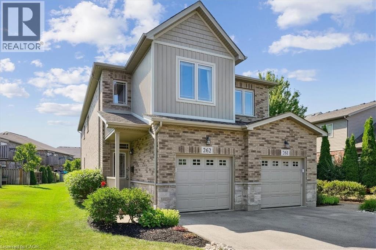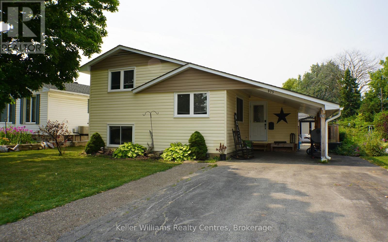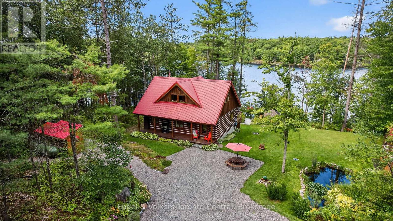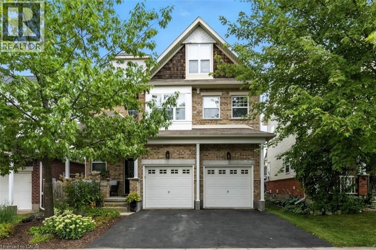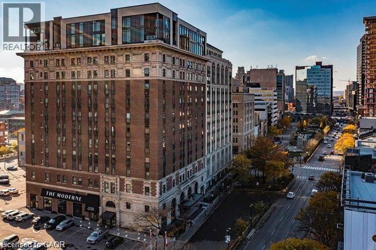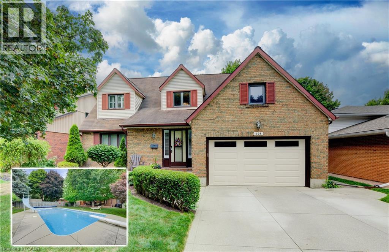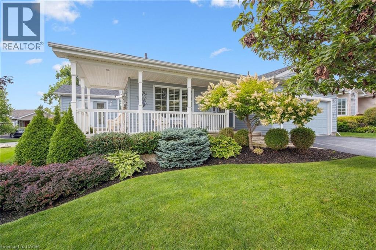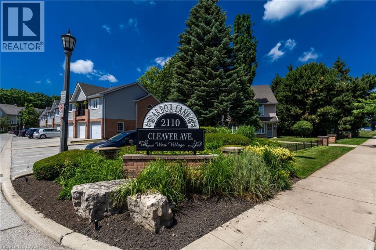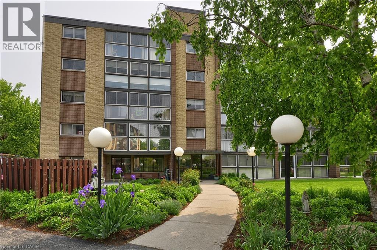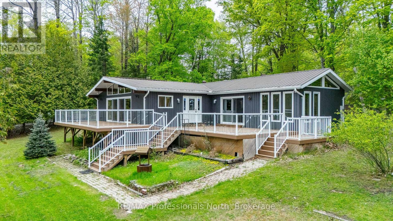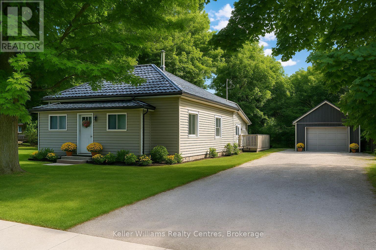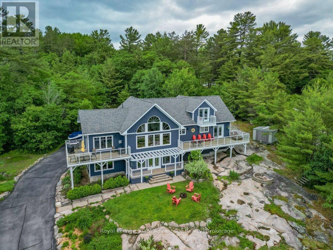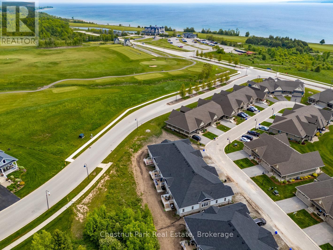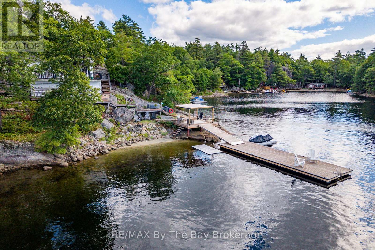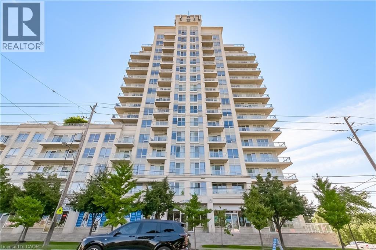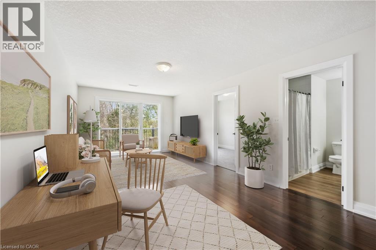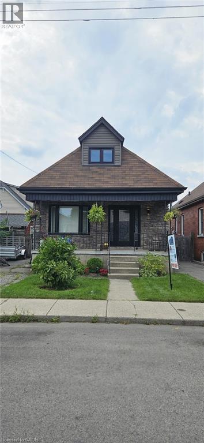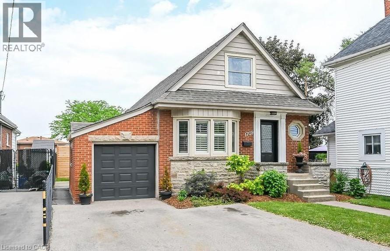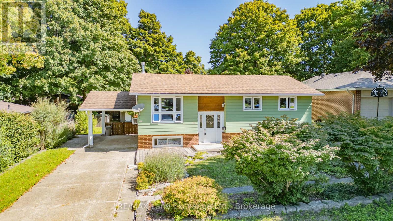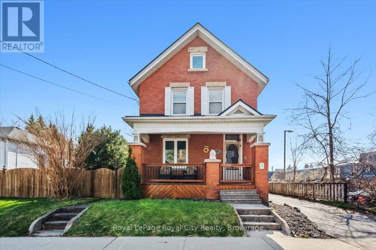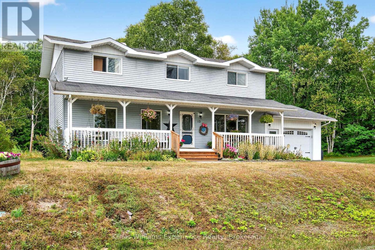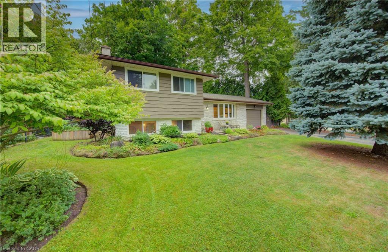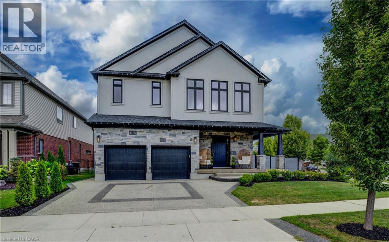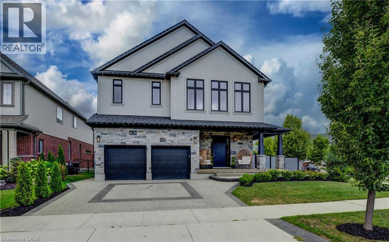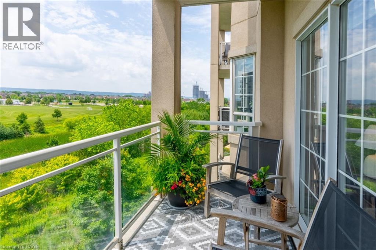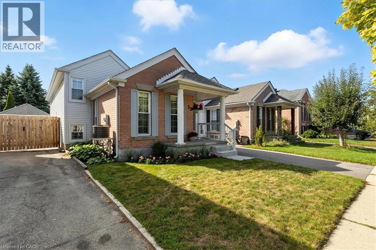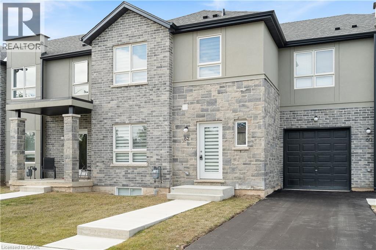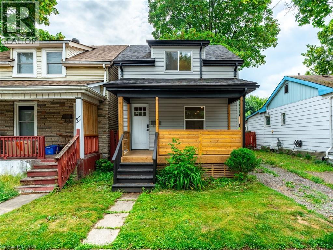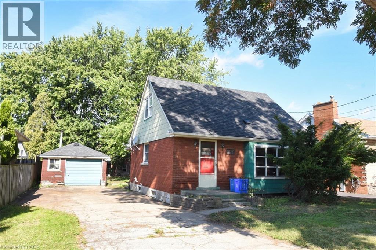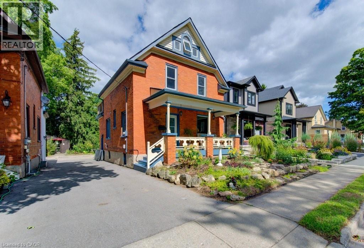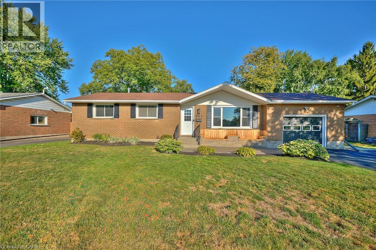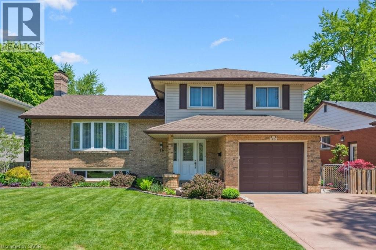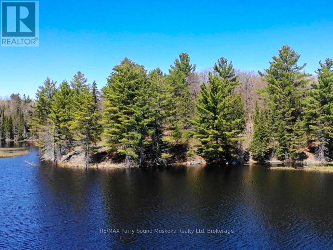61 Seaton Place Drive
Stoney Creek, Ontario
Pride of ownership shines throughout this beautifully maintained 4-bedroom, 4-bathroom side split in one of Stoney Creek's most desirable neighbourhoods. With over 2,000 sq ft of finished living space across 4 levels, this home offers a versatile layout perfect for families or entertaining. The main floor is bright and inviting, featuring two skylights, an updated kitchen with sliding doors to the backyard, and a family room with an electric fireplace. The primary bedroom features its own private deck, while the fully finished lower level boasts a gas fireplace and a wet bar - ideal for cozy nights in or weekend entertaining. Step outside to a spacious backyard retreat complete with a two-tiered deck, 12-foot wide saltwater pool, 6-person hot tub (wired to handle a larger unit if desired), and an 11' x 11' gazebo with removable windows, just one year old as of May 2025. It's the ultimate space to relax or host gatherings year-round. Key mechanical updates provide peace of mind: the roof was replaced in 2020, the brand-new furnace (approximately 2 years old and fully paid for), and the A/C runs well. With a double garage and parking for 4 additional vehicles in the driveway, this home is as practical as it is charming. Located close to schools and offering quick access to the QEW, this move-in ready gem has it all - inside and out. (id:35360)
RE/MAX Escarpment Realty Inc
255 Ladyslipper Drive
Waterloo, Ontario
*****OPEN HOUSE SATURDAY & SUNDAY 2-4 PM**** IMMEDIATE POSSESSION, MOVE IN READY, EAST FACING BUNGALOW ON WALK OUT LOT BACKING ONTO GREENSPACE. 2 BEDROOM PLUS DEN BUNGALOW! Features include, 10 FOOT CEILINGS on main floor, WALKOUT BASEMENT LOT. Luxury flooring throughout, chef's dream kitchen with QUARTZ COUNTER TOPS & BACKSPLASH, island for food prep & large pantry with upgraded cabinets! Spacious great room soaring vaulted ceilings, and French doors leading to the backyard. 2 spacious bedrooms, spa like master ensuite with glass shower doors, huge walk-in closet. Den/office on main floor with large windows. Main floor laundry, plus MORE! Huge unfinished basement waiting for your finishing touches! Features 9 FOOT CEILINGS in basement and large patio sliders leading to backyard and GREENSPACE! ***FULLY LOADED WITH FREE!! UPGRADES - BLACK EXTERIOR WINDOWS, QUARTZ PLUS MORE!*****photos virtually staged (id:35360)
RE/MAX Twin City Realty Inc.
82 Quarry Park Drive
Kitchener, Ontario
****OPEN HOUSE SUNDAY 2-4 PM ****BACKS ONTO GREENSPACE**IMMEDIATE POSSESSION/MOVE IN NOW **4 BEDROOMS + 3 FULL BATHROOMS, OFFICE, + VAULTED CEILINGS*** HUGE LOT & DRIVEWAY! SANDRA SPRINGS! KITCHENER'S NEWEST FAMILY SUBDIVISION. Exquisite stone detail on the front gives this home lovely curb appeal as soon as you see it. Modern finishing touches throughout in this grand home boasting over 2900 square feet. Large foyer entry, huge family room open to eat in the kitchen with QUARTZ COUNTER TOPS & BACKSPLASH! Entertainers dream kitchen, island with seating for 6! 9 foot ceilings, pot lights, modern millwork & trims. 4 BEDROOMS PLUS UPPER FLOOR OFFICE and 2 ENSUITES, 3 FULL BATHS perfect for the drawing family! FULLY LOADED WITH Designer upgrades such as upgraded lighting package, SOARING VAULTED CEILINGS. Photos are virtually staged. (id:35360)
RE/MAX Twin City Realty Inc.
37 Nelson Street W
Minto, Ontario
Welcome to the charming Village of Clifford. Building lot available for your new home. Centrally located to all nearby amenties. Serviced lot 48.99' x163.33' with country views. Call today for further information Street Lights will be installed. (id:35360)
Royal LePage Locations North
343850 North Line
West Grey, Ontario
Welcome to 343850 North Line, located about 10 minutes from Durham and 15 minutes from Flesherton. This custom built home, sitting on 2.3 acres, offers three bedrooms, and three bathrooms, including a spectacular primary suite, featuring a walk-out to the deck, walk-in closet, sitting area, and a gorgeous ensuite bath. Beautiful design features enhance the entire home, from the wonderfully bright main living space, dining room, and spacious kitchen, which offers access to the large deck, all the way through the home to the lower level that includes two bedrooms, a well designed bathroom, and large rec room space with walk out to the back deck. Add in the oversized garage, detached 1000 sq ft workshop, and the pool to enjoy those hot summer days, and you have the complete package. The current owners have loved and maintained this 9 year old home meticulously, meaning it is ready for the next owners to simply move in and start making their own memories, so definitely worth setting a viewing today! (id:35360)
Exp Realty
2120 Itabashi Way Unit# 262
Burlington, Ontario
Fabulous one of a kind executive style town/semi with private elevator in sought after adult community (only one attached unit). Bright spacious home in The Villages of Brantwell offering stairs or its own private elevator to an open concept one floor living layout. Enjoy the benefits of apartment living with your own attached oversized garage, a full basement for storage or future development, private elevator to all floors and your own balcony with awning. This beautiful unit offers many upgrades, hardwood floor, extended kitchen cabins, kitchen panty, upgraded cabinets in bathrooms, double doors to den/office. Two primary bedrooms both with ensuite baths, gas line for BBQ on deck, plus extra window in basement. This is one floor living at its finest! The community club house, and private park land is an added bonus for you to enjoy. This unit is truly one of a kind and a must to see! (id:35360)
Royal LePage Burloak Real Estate Services
82 Whitney Avenue
Hamilton, Ontario
TURNKEY LICENSED INVESTMENT close to McMaster University and McMaster Children's Hospital. Spacious 3 level home with 7 large bedrooms, 2 kitchens and 2 baths currently operating as a fully licensed student rental and holds a VALID City of Hamilton Certificate of Compliance under the student rental by-law, an advantage that adds serious value. Featuring front, side & rear entrances, as well as plenty of on-site parking, the property offers flexibility, security, and convenience. Fully rented with reliable tenants until April 2026. Self-managed property provides immediate, stable income in a harmonious living environment. Located just minutes from major highways and surrounded by amenities, this is an ideal investment in a high-demand area. Recent updates include new A/C 2025, City of Hamilton Fire Inspection & License Compliance 2025 with NO rental items, making this a true turnkey property. (id:35360)
Nashdom Realty Brokerage Inc.
973 15th St A E
Owen Sound, Ontario
Welcome to 973 15th Street A E, a charming 4 bedroom, 2 bath home on Owen Sounds popular east side. This property is conveniently located near schools, the hospital, shopping, and the new Rec Centre. Recent upgrades include a new furnace and air conditioning (2024), an on-demand water heater (2020), and a charcoal water system (2024), ensuring peace of mind for years to come. Inside, enjoy hardwood floors in the bedrooms, hallway, and living room, complemented by a cozy south-facing sun room perfect for relaxing. The spacious, backyard offers privacy, while the driveway accommodates up to five vehicles. This home combines modern updates with timeless charm in a fantastic location, don't miss this opportunity! (id:35360)
Keller Williams Realty Centres
1042 Amanda Lane - 1750 Frank Cooper Trail
Gravenhurst, Ontario
** OPEN HOUSE SEPT 6, 2-4PM** Private Riley Lake Gem. Nestled on a sprawling 10.87 acres with 291' of pristine waterfront, this custom home delivers the perfect balance of rustic living, natural beauty, and lakeside fun. With nothing but Crown land across the lake, your peaceful view and privacy is ensured. Crafted with care in 2011, this log home was built using trees harvested right on the property, creating a home that is not only stunning but deeply rooted in its natural surroundings. Take in the northwest exposure and breathtaking summer sunsets from your floating dock, where the deep, clean water is perfect for swimming, boating, and making memories. This four-season retreat is made for both relaxing and entertaining. A massive finished 32 x 40 garage is the ultimate all season gathering space. The lakeside tiki bar delivers full-on beach vibes with a custom bar top, fridge, and stools. Enjoy quiet evenings in the lakeside sauna, then gather around the firepit under the stars. The property features a frog pond teeming with multiple species, adding charm and biodiversity. There is also a large fenced vegetable garden so you can grow your own seasonal produce just steps from the kitchen. Inside, the open-concept log home is warm and welcoming.. Two private main floor bedrooms and a stunning open loft primary. Whether you're hosting weekend getaways or embracing cottage life full time, this property was made to enjoy. Site plans are in place for a bunkie and an addition to the main residence, offering room to expand as your needs grow. A whole-home Generac generator ensures you're powered up year-round. While the 7km road is currently seasonal, winter access is easy by ATV/ snowmobile, and you'll appreciate the rare bonus of seasonal waste collection at the end of your driveway. This is more than a cottage - its a private Muskoka escape where every season brings something magical. Your lakeside lifestyle begins here. Cats on property, PLEASE NO DOGS! (id:35360)
Engel & Volkers Toronto Central
742 Lucerne Avenue
Waterloo, Ontario
Prepare to fall in love with this beautiful 4 bed, 4 bath family home in highly sought Clair Hills! This spectacular two-storey features a spacious open-concept layout with over 3000 sq ft of total living space. The basement is fully finished with a separate entrance, and the huge third level loft will take your breath away! The mainfloor has been wonderfully updated and features a gorgeous kitchen with stainless steel appliances, island, and quartz countertops. Entertain with ease in the bright dining room, complete with skylights and a walkout to the private fully fenced backyard. The large living room provides the perfect spot to unwind. On the second level, you’ll discover 3 spacious bedrooms and 2 full bathrooms, including the epic primary bedroom with walk-in closet and spa-like private ensuite. Keep going to the huge 3rd level loft, a bonus space with a private balcony that offers endless possibilities. The basement is fully finished and boasts a separate entrance, large family room, another bedroom, and another 4pc bath. Don't forget about the double car garage and the fully fenced backyard with stamped concrete patio and lovely gardens. Don't miss out on this fantastic opportunity to live in one of Waterloo’s most highly coveted neighbourhoods, with great schools, walking trails, and easy access to all amenities. Call your realtor today to book a private showing before it’s too late! (id:35360)
RE/MAX Solid Gold Realty (Ii) Ltd.
118 King Street E Unit# 308
Hamilton, Ontario
Discover urban living at its finest in this beautiful 1-bedroom, 1-bathroom condo located in the heart of downtown Hamilton. Nestled within the historic Royal Connaught, this reside inside to find an open concept living area bathed in natural light, and a spacious layout seamlessly integrates the living, dining, and kitchen areas. The modern kitchen features sleek countertops, ample cabinetry, and S/S appliances. The bedroom offers a peaceful retreat, complete with a walk-in closet space and escarpment views, while the well-appointed bathroom features stylish fixtures and finishes. For additional convenience, there is in-suite laundry, a dedicated parking space, and locker for additional storage. Located in the original Waldorf Hotel (1914), you'll appreciate the architectural details and the sense of history that permeates this unique residence. Living in downtown Hamilton means you’re just steps away from an array of amenities, including trendy restaurants, chic cafes, boutique shops, and cultural attractions. Enjoy easy access to public transit, parks, and the waterfront, making it an ideal location for both work and play. Don’t miss this rare opportunity to live in a piece of Hamilton’s history. (id:35360)
Coldwell Banker Community Professionals
177 Wheeler Court
Rockwood, Ontario
MAIN FLOOR PRIMARY SUITE! NO BACKYARD NEIGHBOURS! FAMILY-FOCUSED NEIGHBOURHOOD! Welcome to 177 Wheeler Court, a beautifully maintained home nestled in one of Rockwood’s most family-friendly neighbourhoods. This inviting 4-bedroom, 3.5-bathroom residence offers the perfect blend of space, comfort, and functionality for growing families. The main floor features a spacious primary bedroom complete with a walk-in closet and 4-piece ensuite, as well as a versatile front office that could easily be used as an additional bedroom. Hardwood floors flow through the separate dining room and the bright, open-concept living room where vaulted ceilings, a skylight, and a cozy gas fireplace create a warm and welcoming space. The eat-in kitchen, overlooking the backyard, is ideal for both casual family meals and entertaining guests. Upstairs, a loft-style family room overlooks the main floor and offers a perfect secondary living area. Two well-sized bedrooms and a full bathroom complete the upper level. The fully finished basement provides even more functional space, including a rec room with pot lights, an additional bedroom with a double closet and above-grade window, a 3-piece bathroom, and a large walk-in closet for extra storage. Outside, the private backyard backs onto a tranquil farmer’s field with no rear neighbours, and features a wood deck with pergola for peaceful outdoor living. A recently landscaped yard and an 8x10 garden shed add extra appeal. The double garage and driveway provide parking for up to six vehicles. With a new roof (2022), updated HVAC (2023), and a location just minutes from schools, parks, walking trails and Rockwood Conservation Area and an easy commute to Guelph and Highway 401, this home checks every box for comfortable, family-focused living. (id:35360)
RE/MAX Escarpment Realty Inc.
493 Anndale Road
Waterloo, Ontario
*OPEN HOUSES: SAT AUG 6TH AND SUN AUG 7TH 2:00-4:00* Welcome to this impressive 4-bedroom, 4-bathroom home in the prestigious neighbourhood of Colonial Acres, where indoor comfort meets an outdoor paradise. Set on a beautifully landscaped lot, this property offers a warm and inviting layout with hardwood floors, three gas fireplaces, and a stylish kitchen with stainless steel appliances, quartz countertops, and generous cabinetry. A versatile bonus room can serve as a home office, playroom, or additional bedroom, while the primary suite features a walk-in closet and private ensuite. The finished basement extends your living space with a large rec room and bathroom. Step outside to your own resort style retreat, an 18’ x 36’ inground swimming pool surrounded by a spacious patio and mature trees, offering shade, privacy, and the perfect setting for summer gatherings. Whether you’re hosting pool parties, enjoying a quiet swim, or simply lounging in the sun, this backyard is made for relaxation and entertaining. All of this in one of the city’s most sought-after locations, close to excellent schools, parks, shopping, dining, and highway access. (id:35360)
Keller Williams Innovation Realty
5327 Upper Middle Road Unit# 317
Burlington, Ontario
Welcome to Time Square in Burlington! Located in a highly sought after Orchard neighborhood, close to incredible schools, amenities, shopping and highways. This open concept property boasts 2 bedrooms with spacious walk in closets and 2 full bathrooms. Featuring high ceilings, laminate flooring, updated kitchen and balcony overlooks the green space. The updated kitchen has sleek granite countertops and stainless steel appliances. Includes 1 storage locker and 2 underground parking spaces. Access to a renovated party room, rooftop patio with amazing views, BBQ area and plenty of seating. 24 hours notice for all showings, please be respectful of tenant. (id:35360)
Royal LePage Burloak Real Estate Services
124 Crumlin Lane
Freelton, Ontario
Spacious & Meticulously Maintained Home In Highly Sought After Hamilton Community! Fully Landscaped Corner Lot Encapsulated By Well Manicured Mature Trees Offering Both Privacy & Beauty, Stunning Curb Appeal & Custom Wrap-Around Enclosed Porch, Recreation Centre, Gym, Sauna, Pool Tables, Horseshoe Pits, Shuffleboard, Weekly Activities & Outdoor Saltwater Pool All Within Walking Distance, California Shutters & Beautifully Updated Birch Flooring Throughout - Carpet Free! Professionally Painted, Sprawling Open Concept Layout, Truly The Epitome Of Family Living Exemplifying Homeownership Pride, Generously Sized Bedrooms, Spacious Layout Ideal For Entertaining & Family Fun Without Compromising Privacy! Open Concept Basement Awaits Your Personal Touch, Plenty Of Natural Light Pours Through The Massive Windows, Peaceful & Safe Family Friendly Neighbourhood, Beautiful Flow & Transition! Perfect Starter Or Downsize Home, Surrounded By All Amenities Including Trails, Parks, Playgrounds, Golf, & Highway, Ample Parking Accommodates Up To Four Vehicles, Packed With Value & Everything You Could Ask For In A Home So Don't Miss Out! (id:35360)
Right At Home Realty Brokerage
2110 Cleaver Avenue Unit# 102
Burlington, Ontario
Sharp – Renovated 2-bedroom Main Floor Unit in a 2-Storey Stacked Condo Town Home. Absolutely Move-in Ready Condo with a stunning Garden Terrace. These popular well-managed homes are located in Burlington’s Sought-After “Headon Forest” neighbourhood. Very Bright and Modern, Open Concept Design offering 898 s. f. Professionally Painted in Designer Tones and Carpet Free. The welcoming foyer is adjacent to the bright, recent eat-in kitchen offering numerous cabinets, generous counter space & a spacious dinette area. Comfy seating could be placed in front of the large windows in the dinette for a perfect “people watching” set up. Steps from here is the Living-Dining Room with it’s lovely, vaulted ceiling, well-suited for evenings relaxing at home and for family / friend gatherings in front of the cozy gas fireplace. The convenience of a direct step out to the large and private garden retreat to enjoy a BBQ and summer evenings in nature and quiet tranquility is a bonus. The Primary Bedroom is sizeable with a large closet and overlooks the gardens & terrace. Bedroom 2 is good-sized. This room can also be used as a handy home office or hobby room. Nicely tucked away you will find the Renovated 4-piece bathroom and a laundry/utility closet. Renovations/Upgrades Include: Kitchen with beautiful white cabinetry - Bathroom: 2023 – Stunning, low maintenance tile flooring & shower walls – Pot lighting – Vanity for storage. California Shutters recently installed. Newer laminate flooring in most rooms. Gas furnace & Air Conditioning Unit: 2017. Electric Water Heater: 2017. The complex features great visitor parking. Close to Services: Shopping, Parks and Commuter Routes. Great Value and a Pleasure to View – Schedule a viewing today. (id:35360)
Royal LePage Burloak Real Estate Services
400 Champlain Boulevard Unit# 404
Cambridge, Ontario
Step into this beautifully maintained, light-filled 2-bedroom, 1-bathroom condo—perfectly combining comfort, style, and convenience in one of East Galt’s most sought-after buildings. The open-concept living and dining area features modern laminate flooring and flows seamlessly onto a sunny enclosed balcony, your own private retreat with serene views of mature trees—ideal for morning coffee or evening relaxation. The well-appointed kitchen offers plenty of cabinetry and connects to a versatile office nook, perfect for working from home or staying organized. Both bedrooms are spacious and bright, while the updated bathroom completes this functional layout. Enjoy the ease of in-suite laundry, a dedicated storage locker, and underground parking, along with access to well-kept building amenities. Conveniently located near shopping, public transit, scenic trails, and everyday essentials, this condo offers a low-maintenance lifestyle in a prime location. (id:35360)
Kindred Homes Realty Inc.
65 Rockmount Crescent
Gravenhurst, Ontario
Discover refined living at Muskoka Bay Resort with this stunning 4 bedroom, 3.5 bathroom townhouse. Blending modern comfort with resort style amenities , this 1573 square foot home is perfect for year round living, investment or a luxury retreat. The main floor features an open concept kitchen with central island, a bright dining area, and a welcoming living room with gas fireplace. A beautiful four season room extends your living space and a walkout deck overlooks the natural ravine below. Upstairs the Primary Bedroom offers a private balcony and a three piece ensuite. Two additional bedrooms and a four piece washroom provide ample space for family or guests. The fully furnished lower level includes a spacious living room with walk out access to green space, a full four piece washroom, laundry and direct access to the one car garage. Take advantage of the fully managed resort rental program to help generate revenue when you are not using your unit. As part of Muskoka Bay Resort this property includes the initiation fee for a golf or social membership, granting access to world class amenities such as the award winning championship golf course, clifftop clubhouse with restaurant and patio, infinity pool, kids pool and sauna and a variety of year round activities such as skiing, snowshoeing, skating and more. Whether you are entertaining, relaxing or enjoying Muskoka's four season, this home offers the perfect balance of comfort and lifestyle. (id:35360)
Chestnut Park Real Estate
3539 County Road 21
Minden Hills, Ontario
Welcome to your perfect waterfront getaway on beautiful Soyers Lake; part of Haliburton's premier 5-lake chain, offering miles of boating, incredible fishing, and endless watersport adventures. Whether you're looking for a full-time residence or a 4-season cottage retreat, this property delivers on lifestyle, comfort, and location. With over 1,500 sq ft of living space on the main floor, this 3-bedroom, 1-bathroom home features a bright, open-concept living space, complete with floor-to-ceiling windows that frame stunning lake views and flood the space with natural light. Step outside onto over 800 sq ft of composite decking with modern glass railings, offering unobstructed panoramic views of Soyers Lake. It's the ideal spot for morning coffee, evening cocktails, or hosting friends and family. Set on a generous lot with 150+ feet of waterfront, you'll enjoy direct lake access. Just under the nearby bridge, you'll cruise effortlessly into Kashagawigamog Lake, unlocking the full 5-lake chain experience. This well-equipped home includes a metal roof, forced air propane heating, heat pump + air, drilled well, 200-amp breaker panel and a newly installed septic tank in 2024. While two large garages a 24x32 4-car with utility door and a 24x20 1.5-car garage offer tons of room for vehicles, boats, and all your cottage toys. Conveniently located just off a year-round County road directly between Minden and Haliburton, this property offers the best of both worlds: the serenity of waterfront living with quick access to shops, dining, and local amenities. Lower level features walk/out with development potential. This is more than a cottage, its a complete lifestyle on one of Haliburton's most sought-after lake chains. Don't miss your chance to own a slice of paradise on Soyers (id:35360)
RE/MAX Professionals North
31 Yonge Street S
Arran-Elderslie, Ontario
TAKE ANOTHER LOOK BECAUSE THIS ONE JUST GOT EVERYTHING RIGHT. This 4-bedroom bungalow with main floor living comes with the full package: a huge heated shop, a private maple-lined lot in Tara, and stylish updates throughout. Let's start with the shop, because we know that's where your eyes went first. Out back you'll find an 18x30 detached garage built in 2021 with soaring 12 ft ceilings, natural gas heat, and 95 amp service. Whether it's for your toys, your tools, or just your escape, this is the kind of bonus space you'll be bragging about for years. The property itself is a stunner -- 132 ft deep by 80 ft wide, wrapped in mature maple trees, and with no direct backyard neighbours, giving you that extra bit of privacy. Add in the hot tub, a wraparound deck, and a Hy-Grade steel roof with a 50-year warranty, and and you're living stylish and stress-free. Step inside and it's all new, all fresh, all done. New wide-plank luxury vinyl flooring runs throughout: life-proof against spills, scratches, and whatever else real life throws at you. The kitchen is brand new too, with crisp white cabinetry, modern black hardware, and a sleek black sink overlooking the backyard. The dedicated dining room fits the whole gang, while the oversized primary bedroom is so big you'll wonder how you ever lived without it (yes, there are his & her closets). Character details like an arched doorway add charm, while main floor laundry and a spacious mudroom make daily life effortless. And then there's Tara: a place where you can raise your kids like it's the 90s. Think walking to school, riding bikes until the streetlights come on, and cannonballs in the Tara pool just across the street. This one is the full package: 4 bedrooms on one level, a 540 sq ft heated shop, and a private family-sized lot in a community where nostalgia and neighbourly charm are alive and well. More space, more updates, more reason to move! Ready to jump in? (id:35360)
Keller Williams Realty Centres
39 Big Sound Road
Mcdougall, Ontario
Welcome to 39 Big Sound Road a bright, spacious home with sweeping views of Georgian Bay. Offering over 3600 sq ft of living space on 4 private acres this property is located in a quiet, well-loved neighbourhood just minutes from Parry Sound and steps from Nobel Public Beach perfect for those seeking comfort, nature and convenience. The paved driveway accommodates up to 12 vehicles plus a single-car garage for extra storage or shelter. This area is known for its outdoor lifestyle with nearby walking trails, an outdoor rink and direct access to ATV and snowmobile routes. Inside the main floor is filled with natural light. The living room features walls of windows that open to a generous deck with incredible views. A cozy dining and sitting area leads to a second deck, ideal for BBQs or evening relaxation. The open-concept kitchen is designed for gathering with a large island and great flow for entertaining. The main level includes two comfortable bedrooms, a 3-piece bath and a private primary suite with a 4-piece ensuite and walk-in closet. Upstairs the loft offers a peaceful retreat with a third bedroom, 3-piece bath and a private walkout to a small deck where the view gets even better. The finished lower level is perfect for guests or entertaining, featuring a large rec room, games area, laundry/2-piece bath, utility/storage space and a bonus guest room or home office. Whether you're looking for a full-time residence or weekend getaway, 39 Big Sound Road offers space, privacy and that easy Georgian Bay lifestyle. 3 Bedrooms | 3.5 Bathrooms | 3600+ sq. ft .| 4 Acres | Close to the Lake. (id:35360)
Royal LePage Team Advantage Realty
300 Bigwin Island
Lake Of Bays, Ontario
Welcome to Bigwin Island, where lakefront dreams meet Muskoka living. This 1.87-acre property with 210 feet of north-facing shoreline offers the kind of privacy and space thats becoming rare. Framed by mature trees and natural granite outcroppings, it's a blank canvas ready for your future cottage retreat. Life on the island is about slowing down and enjoying the simple things: morning coffees on the dock, afternoon swims, and evenings spent under a sky full of stars. With hydro and phone service available, the essentials are in place -- you just need to bring your vision. Accessible only by water, this property is all about the getaway experience -- peaceful, private, and far removed from everyday life.Whether you've been dreaming of building a modern cottage escape, a timeless Muskoka build, or simply investing in waterfront land for the future, 300 Bigwin Island is a property that invites imagination. Bigwin Island isn't just a spot on the map -- it's your chance to create a true Muskoka retreat. (id:35360)
Chestnut Park Real Estate
36 Maple Street
Seguin, Ontario
Immaculate, 4 bedroom 2 bathroom raised bungalow, family home in the desirable and quaint village of ROSSEAU w/ approximate 3600 square feet. A peaceful, enclave, nestled between Muskoka and Parry Sound allowing for plenty of shopping choices, towns to visit, all season activities including down-hill skiing, cross country-skiing, snowmobiling, boating, fishing, swimming, ice-skating, hiking, off-roading, hiking trails, parks, theatre of the arts, festivals, markets, Friday farmers market, schools, community centres, arenas & hospital. Newly renovated custom kitchen, new flooring & freshly painted throughout. Pine vaulted ceilings, main floor laundry, ceiling fans. Primary bedroom w/ plenty of closet space & walk out to deck. Bathroom includes a jacuzzi tub. Finished basement w/ high ceilings, workout area, storage rooms/workshop area, office space, & entertainment room. Large windows throughout the home bringing in plenty of natural light. Lay on your hammock, breathe in the fresh air & feel the cool breeze while listening to the wind travelling amongst the trees. A beautifully landscaped and level yard for kids to play. Double car, insulated & automatic garage. Generac generator for peace of mind during all seasons. Have a campfire in the open fire pit area, perched & tucked in nicely for evening fun & stories. In the spring listen to the small waterfalls cascading from the rock wall. A quiet neighbourhood. A large corner lot to choose multiple sitting areas with sun and shade throughout the day. A simple drive from the highways & GTA into this charming, quiet location. Walking distance to Lake Rosseau, beach, waterfront park, restaurant, shops & marina to launch your boat. Rosseau College nearby. Renowned private college & kids camps in the area for the summer. On year round municipal road. No need to bring the checklist, it is the full list. Click on the media arrow for video & 3D imaging. (id:35360)
RE/MAX Parry Sound Muskoka Realty Ltd
161 Hawthorn Crescent
Georgian Bluffs, Ontario
Live the Cobble Beach lifestyle with spectacular sunrises over the Bay! You are not buying a home, you're buying a four season lifestyle filled with access to a shallow cobble beach, calm Bay for kayaking, long dock for swimming or day boating, walking and cross country ski trails, many community activities inside and out including the indoor golf simulator and exceptional golf course. This maintenance free 2 bedroom, 2 bathroom condominium boasts open concept living and slight water views. Gorgeous kitchen with large custom built island & walk-in pantry, spacious living room features an electric fireplace & walkout. Large unfinished basement is yours to customize. Cobble Beach common areas include an outdoor heated swimming pool, hot tub, community building, spa, fitness centre, steam room, tennis court, volleyball court, and bocce court. When you're entertaining, there's a great inn and restaurant at Cobble Beach when you want to enjoy visiting with your guests and not the work! Pack your bags and move straight into this fully furnished and equipped home. (id:35360)
Chestnut Park Real Estate
18588 Georgian Bay Shore
Georgian Bay, Ontario
This south facing, 2 building compound sits on 1.23 acres of crystal-clear, deep water frontage that will make your friends and family slightly envious of your morning coffee views.The property features one, 1-bedroom/1 bathroom main cottage with open concept livingroom and kitchen and one, 2 bedroom/1 bathroom bunkie with kitchenette. The main cottage has a durable metal roof and a spacious shore deck that leads directly to the water via convenient stairs because who has time for long walks to reach paradise? Whether you're planning a refreshing swim, launching your boat for an afternoon adventure, or hosting unforgettable gatherings with friends and family, this waterfront haven delivers endless entertainment possibilities. The neighborhood embraces the quintessential Georgian Bay lifestyle, where tranquil mornings and all day sun are simply part of daily life. Beyond your private shoreline, the area offers numerous attractions that celebrate the natural beauty and recreational opportunities Georgian Bay is renowned for hiking trails and golf courses. Adventure and relaxation await just beyond your doorstep. This is more than just a cottage it's your gateway to the coveted Georgian Bay experience, where every day feels like a vacation. (id:35360)
RE/MAX By The Bay Brokerage
40 Lindale Avenue
Tiny, Ontario
Welcome to this exquisite home, perfectly situated just a minute's stroll from the sandy shores of Georgian Bay. Located within a convenient 15-20 minute drive to the towns of Penetang and Midland, this exceptional property offers the perfect blend of tranquillity and accessibility. This well-appointed residence showcases an expansive primary bedroom with a full ensuite. You'll find two additional spacious bedrooms and a full bath, ensuring ample space for family and guests. The open-concept kitchen/living/dining room, accented with cathedral ceilings, quartz countertops and a gas fireplace, leads to a deck and private backyard, inviting you to enjoy the serenity of nature at your doorstep. All your essential living needs are catered to on the main floor, including laundry. Whether you require a short-term sanctuary or an extended stay, this exceptional property offers flexible lease terms for 6 to 12 months. Priority will be given to rentals lasting 6 to 8 months in duration. (id:35360)
Keller Williams Experience Realty
3865 Lake Shore Boulevard W Unit# 320
Toronto, Ontario
Welcome to Aquaview Condominiums – Discover this spacious and bright 1+ Den unit, ideally situated near Lake Ontario, adjacent to Marie Curtis Park and just steps from Long Branch GO Station for easy commuting. Approximately 795 sqft. of interior space plus a 48 sqft. south- facing balcony, this sunlit suite features: Primary Bedroom with a walk-in closet and a private 4-piece ensuite, Additional 3-piece bathroom for guests, Versatile Den, perfect for a home office or guest space, Open-concept living, dining and kitchen area – ideal for entertaining. Stylish kitchen with granite countertops, breakfast bar and stainless steel appliances including fridge, stove, built-in microwave and built-in dishwasher. Ensuite Laundry with Washer/Dryer. Included: 1 underground parking space. Luxury Amenities: Party Room, Exercise Room, Concierge and Stunning rooftop deck/garden with BBQs, hot tub and seating area with lake views. Location Highlights: Steps to Long Branch GO, Transit, parks, children's playground, waterfront trails and Lake Ontario. Minutes to golf courses, local dining and shops. Don’t miss this exceptional opportunity to live in a serene, well-connected waterfront community and make this condo your new home! A Must See! (id:35360)
Royal LePage Signature Realty
45 Cedarhill Crescent Unit# 12d
Kitchener, Ontario
PRICED TO SELL! Looking for your perfect starter home? Look no more, with 3 beds and 2 baths in over 1500 sq ft of finished and recently renovated space you'll find what you've been searching for here. Upon entering the main floor you are welcomed by a wide open space with new LVP flooring, freshly painted walls and flooded with natural light. This first floor features a kitchen with bar seating and large dining room that could easily accommodate a great office space or 2nd living room as well. A spacious powder room and 1 of your 3 balconies completes this floor. Moving upstairs you will find a large family room with your second balcony backing onto greenspace providing a peaceful and tranquil environment that can be hard to find in the city. Laundry & 3 bedrooms (one with your 3rd balcony) flow out of this space including your primary suite with a walk through closet and a cheater ensuite. The square footage and layout provides flexibility and options in how you choose to use the space, making it great for individuals, couples and families. All of the flooring (excluding bamboo hardwood), interior doors, upgraded hardware and custom trim package were installed in 2025. Book your showing at the place you'll love calling home. (id:35360)
Royal LePage Wolle Realty
65 Tuxedo Avenue N
Hamilton, Ontario
Welcome to 65 Tuxedo Ave N, a beautifully rebuilt 2-story century home that seamlessly blends historic character with modern updates. This 2-bedroom, 1-bathroom home is perfect for first-time buyers, downsizers, or investors looking for a turn-key property in a fantastic neighborhood. Step inside to find a bright and inviting living space with updated flooring, fresh paint, and a functional layout designed for comfort. The kitchen offers ample cabinetry and workspace, making meal prep a breeze. Upstairs, you'll find two spacious bedrooms and a well-appointed bathroom. The partially finished basement with a separate entrance provides excellent potential for additional living space, a home office, or an in-law suite. Outside, the massive deck extends your living space outdoors, offering the perfect setting for barbecues, morning coffee, or relaxing after a long day. Located in a highly desirable area, this home is within walking distance to parks, schools, public transit, and shopping. Enjoy easy access to the Red Hill Valley Parkway, making commuting a breeze. Don't miss this incredible opportunity to own a thoughtfully updated home in the heart of Hamilton. Book your private showing today! (id:35360)
Exit Realty Strategies
1709 King Street E
Hamilton, Ontario
Welcome to 1709 King Street East, a charming home nestled in the safe and family-friendly neighbourhood of Delta East. This property offers thoughtful upgrades including new lighting, new windows in most of the home, new flooring in the main floor bedrooms, and a large custom wardrobe in the first-floor bedroom. Enjoy an unobstructed mountain view from the upstairs bedroom while benefiting from the home’s prime location—just one minute from Metro, four minutes from Gage Park and the hospital, and only 10–15 minutes to the GO Station. Families will appreciate being close to many Catholic and public schools, as well as nearby parks. With one parking spot on the driveway, and quick 30-second access to the Mountain, this home perfectly blends comfort, convenience, and community. (id:35360)
Exit Realty Strategies
795 Green Street
Saugeen Shores, Ontario
Welcome to 795 Green Street, a one-owner, timeless raised bungalow. Located in beautiful Port Elgin, close to the amenities, and within walking distance to the senior school, parks, and trails. Large 65' x 133' mature lot with fabulous landscaping adding curb appeal from the street and lots of privacy in the park-like backyard. The property backs onto a town lane providing additional privacy. The well-maintained home features a bright living and dining room, a galley kitchen with a walkout to the back deck, three bedrooms, and a four-piece bathroom on the main level. The lower-level walkout basement adds versatility, featuring a cozy family room with a wood-burning fireplace, 4th bedroom, a laundry room, a storage room and a 2-piece bathroom. Features include: replacement windows and doors, a new back deck, updated bathrooms, and some flooring. This is an excellent opportunity to get into the real estate market! Explore the 3D Tour and schedule an appointment to view. Some pictures have been virtually staged to allow potential buyers a better visual of vacant space. Natural gas service is available. (id:35360)
RE/MAX Land Exchange Ltd.
404 - 65 Bayberry Drive
Guelph, Ontario
This top-floor 1-bedroom + den, 1-bath condo in The Wellington blends comfort, convenience, and connection in one thoughtfully updated package. Step inside to bright, open-concept living designed for both everyday enjoyment and easy entertaining. The versatile den makes a perfect home office or guest room, while engineered hardwood flooring adds warmth and elegance throughout.Recently renovated by Rammik Construction, the suite showcases a refreshed kitchen with crisp white cabinetry, gleaming quartz waterfall countertops, and new stainless steel appliances. The bathroom has also been fully redesigned into a spa-like 3-piece with a walk-in glass shower.One of the standout features is the oversized, uncovered balcony a rare find that lets you fully enjoy the outdoors from the comfort of your own unit, whether its morning coffee, evening sunsets, or summer nights under the stars.Practical perks include underground parking with a coveted spot right next to the elevator, a large storage locker, and the bonus of having a state-of-the-art medical centre right outside your building.At the heart of the Village, residents enjoy an unparalleled community centre with an indoor pool, tennis & pickleball courts, billiards, a putting green, and endless opportunities to stay active and social. Whether you're looking for relaxation, recreation, or connection, life at The Village by the Arboretum has it all. (id:35360)
Coldwell Banker Neumann Real Estate
572 Woolwich Street
Guelph, Ontario
Welcome to 572 Woolwich Street, where charm, space, and functionality come together in one of Guelphs most convenient locations. This beautifully maintained red brick home offers timeless curb appeal with its inviting covered porch, a detached 2-car garage, and parking for up to 8 vehicles, perfect for families and entertaining guests. Step inside to discover a bright, spacious layout designed for comfortable living. The main floor features a cozy living room with an electric fireplace, seamlessly flowing into a generous family roomideal for relaxation or gatherings. The open-concept dining area and kitchen offer both style and practicality, complete with built-in appliances, ample cabinetry, a chic backsplash, and a breakfast bar for casual meals. Enjoy year-round sunshine in the serene sunroom, a perfect flex space for a home office, reading nook, or additional lounge area. Upstairs, youll find three oversized bedrooms, each filled with natural light from large windows, along with a modern 4-piece bathroom featuring sleek subway tile accents. The partial unfinished basement provides endless potential to customize to your needs, whether its a workshop, gym, or extra storage. Outside, the expansive yard is a true highlight, offering plenty of space for summer BBQs, kids play, or simply unwinding in your private outdoor oasis. Dont miss the opportunity to make this spacious, character-filled home your own! (id:35360)
Royal LePage Royal City Realty
12 Kilpper Drive
South River, Ontario
Welcome to 12 Kilpper Drive in the charming village of South River! This spacious two-storey home offers over 1,600 sq. ft. of living space with 9 principal rooms, 4 comfortable bedrooms, and 3 bathrooms. The main floor features a bright kitchen, formal dining and living rooms, a cozy front entrance, and a versatile den or office. Upstairs you'll find a large primary suite with a private 3-piece ensuite, plus three additional bedrooms and a full 4-piece bath. Recent updates include a gas furnace (2018), hot water tank (2021), updated septic system, municipal water, and windows. Located just minutes from Hwy 11, this property blends comfort and practicality with small-town charm a great opportunity for families, retirees, or those looking for a peaceful life. (id:35360)
Keller Williams Experience Realty
47 Hillcrest Lane
Kitchener, Ontario
Welcome to 47 Hillcrest Lane, Kitchener — a spacious and beautifully maintained 3-bedroom, 2-bathroom side split offering 1,933 sq. ft. of total living space in one of Kitchener’s most desirable neighbourhoods, just steps from the Grand River, walking trails, and lush green spaces. From the moment you arrive, you’ll appreciate the large, beautifully landscaped front yard, extra-long driveway, and charming front patio. Inside, the bright living room with an updated oversized window and engineered hardwood floors flows seamlessly into the dining area, creating an inviting space for family gatherings and entertaining. The spacious kitchen features stainless steel appliances, abundant cabinet storage, plenty of lighting, and a updated large window overlooking the backyard. A highlight of the home is the bonus family room on the main floor, with hardwood floors, skylights, and walls of newer windows offering backyard views and walkout access — the perfect spot to relax and unwind. Upstairs, you’ll find three generously sized bedrooms, each with hardwood flooring, large windows, and ample closet space. A stylish 4-piece bathroom completes the upper level. The finished basement extends your living space with a large rec room featuring a cozy fireplace, a 3-piece bathroom, and a laundry area. Step outside to your private, tree-lined backyard oasis, complete with a patio, hot tub, shed, and plenty of green space — ideal for relaxing or entertaining. Situated in a quiet, family-friendly neighbourhood, this home offers the perfect blend of comfort and convenience, with easy access to schools, parks, shopping, major highways, and the natural beauty of the Grand River. (id:35360)
Exp Realty
11 Deer Creek Street
Kitchener, Ontario
Welcome to 11 Deer Creek Street, Kitchener, an executive 5-bedroom, 5-bathroom home offering nearly 5,000 sq. ft. of finished living space. Built in 2017, this modern two-storey boasts exceptional curb appeal with a sleek brick and stucco exterior, black accents, and a wrap-around porch. Step inside to a spacious foyer with large coat closet and convenient 2-piece bath. The main floor is designed for family living and entertaining, featuring a private office, hardwood floors, and pot lights throughout. The open-concept layout seamlessly connects the living room, dining room, and chef-inspired kitchen. The kitchen offers abundant cabinetry, a large centre island, stainless steel appliances, double ovens, bar fridge, quartz counters, tiled backsplash, and walk-in pantry. The living room is bright with oversized windows and a striking double-sided brick fireplace, shared with the dining room. From here, step out to a fully fenced backyard with patio – perfect for summer BBQs, outdoor dining, or basketball. Upstairs, you’ll find 4 large bedrooms, 3 with walk-in closets. Two bedrooms enjoy ensuites, including the luxurious primary suite with soaker tub, glass shower, dual sinks, and walk-in closet. This level also offers a family room with study nook, another full bath, plush carpeting, and a convenient walk-in laundry room. The finished basement continues the high-end finishes with laminate floors, pot lights, a fitness area, an additional bedroom, family room with second kitchen, cozy fireplace, and stylish bath with glass shower, ideal for multi-generational living or long-term guests. Additional highlights include a 2-car garage with EV charging station, as well as smart lights and automatic blinds in main living spaces. Situated in a desirable family-friendly neighbourhood, close to excellent schools, parks, trails, shopping, and dining, with easy access to highways and transit. This home is the perfect blend of modern luxury, comfort, functionality, and location. (id:35360)
Exp Realty
11 Deer Creek Street
Kitchener, Ontario
Welcome to 11 Deer Creek Street, Kitchener, an executive 5-bedroom, 5-bathroom home offering nearly 5,000 sq. ft. of finished living space. Built in 2017, this modern two-storey boasts exceptional curb appeal with a sleek brick and stucco exterior, black accents, and a wrap-around porch. Step inside to a spacious foyer with large coat closet and convenient 2-piece bath. The main floor is designed for family living and entertaining, featuring a private office, hardwood floors, and pot lights throughout. The open-concept layout seamlessly connects the living room, dining room, and chef-inspired kitchen. The kitchen offers abundant cabinetry, a large centre island, stainless steel appliances, double ovens, bar fridge, quartz counters, tiled backsplash, and walk-in pantry. The living room is bright with oversized windows and a striking double-sided brick fireplace, shared with the dining room. From here, step out to a fully fenced backyard with patio – perfect for summer BBQs, outdoor dining, or basketball. Upstairs, you’ll find 4 large bedrooms, 3 with walk-in closets. Two bedrooms enjoy ensuites, including the luxurious primary suite with soaker tub, glass shower, dual sinks, and walk-in closet. This level also offers a family room with study nook, another full bath, plush carpeting, and a convenient walk-in laundry room. The finished basement continues the high-end finishes with laminate floors, pot lights, a fitness area, an additional bedroom, family room with second kitchen, cozy fireplace, and stylish bath with glass shower, ideal for multi-generational living or long-term guests. Additional highlights include a 2-car garage with EV charging station, as well as smart lights and automatic blinds in main living spaces. Situated in a desirable family-friendly neighbourhood, close to excellent schools, parks, trails, shopping, and dining, with easy access to highways and transit. This home is the perfect blend of modern luxury, comfort, functionality, and location. (id:35360)
Exp Realty
1379 Costigan Road Unit# 408
Milton, Ontario
From morning coffee to sunset cocktails, the southwest-facing balcony overlooking a serene ravine sets the perfect backdrop. Welcome to 408–1379 Costigan Road, where every detail has been designed for comfort and style. This spacious two-bedroom, two-bath condo spans 1,029 sq. ft. and includes the rare bonus of both surface and underground parking. The heart of the home is its beautifully renovated kitchen, featuring quartz counters, shaker cabinetry, and sleek LG appliances—all brand new in 2023. Inside, soaring nine-foot ceilings and hardwood floors create an inviting, open atmosphere. The primary retreat offers a walk-in closet and ensuite, while the second bedroom is ideal for guests or a home office. With parks, schools, shopping, and transit minutes away, this home is where modern living meets natural beauty. (id:35360)
Century 21 Miller Real Estate Ltd.
53 Wake Robin Drive
Kitchener, Ontario
Your search ends HERE! The gorgeous front and rear door entry system is your first clue that you are about to enter something special! This multi-level backsplit home has so much to offer for every member of your family. Lovingly maintained and smartly improved over the current owners' 14 year ownership. As soon as you step in the front door you're greeted by bright, attractive luxury vinyl floors and upgraded baseboards that encompass the entire main floor. The extra large kitchen will serve your family well. Newer counter tops & a double sink, bleached oak cabinets, white subway tile style backsplash and a R-O drinking water line to the sink. 3 appliances are included (Whirlpool fridge & stove + LG dishwasher). The kitchen also features a rear door walkout to your private rear yard. Wander upstairs to find 2 bedrooms, including the Primary & a completely renovated (2024) 4 piece bath offering a faux marble tub surround, raised vanity, rite-height water closet and loads of natural light streaming through the skylight! But wait...we're only half way finished the tour! There are 2 more levels to explore! The lower level is partially above grade allowing for a lot of natural light. The Family room is complete with plush broadloom, 2 large windows & wall to wall bookcases for maximum storage options. This level also hosts a convenient laundry room and storage room. The basement level is finished too. Here you will find a 3 piece bathroom with a neo-angle shower with glass doors and recently replaced water closet and vanity! If you need more room for your family to spread out there is a great Recreation room here as well with warm broadloom and a large storage room too! Here are a few of the updates and extras. An oversized, detached garage with auto opener, a fenced backyard, 4 newer windows in the Primary bedroom and the Family room and a high-efficiency gas furnace (2025). Exterior improvements include new concrete steps, a concrete patio slab & an asphalt driveway! (id:35360)
RE/MAX Solid Gold Realty (Ii) Ltd.
158 Andover Drive
Breslau, Ontario
With a newly fenced backyard, this three year old family home offers over 1500 square feet of finished living space plus an unfinished basement with endless possibilities. With builder upgrades valued at over $50k for things like a 200 amp panel, a basement bathroom rough in, upgraded basement window, a premium lot and so much more - this is a must see kind of place. Offering you three bedrooms and three bathrooms, including a primary ensuite, plus interior garage access and loads of natural light. This place feels like home the moment you walk through the door. Come see for yourself. (id:35360)
RE/MAX Escarpment Realty Inc.
62 St George Street
Welland, Ontario
Welcome to 62 St. George Street, Welland! This modern 3-year-old, 2-storey townhouse is ideally located on the south side of Welland. The main floor offers an inviting open-concept layout with bright vinyl flooring, large windows that fill the space with natural light, and a stylish white kitchen featuring an island with seating, pantry, and stainless steel appliances. A convenient 2-piece powder room and a walkout to the backyard—complete with a spacious detached single-car garage—add to the functionality. Upstairs, you’ll find three generously sized bedrooms, including a large primary suite with a walk-in closet and 3-piece ensuite. A modern 4-piece bathroom serves the additional bedrooms. The unfinished basement is a blank canvas for your ideas and comes with a 3-piece bath rough-in, two egress windows, and laundry with sink. Perfectly situated near schools, shopping, golf, wineries, Hwy 406/QEW, and within walking distance to the Welland Canal, this home offers both convenience and lifestyle. Don’t miss this excellent opportunity to own or invest in the rapidly growing city of Welland! (id:35360)
Exp Realty
29 New Street
Hamilton, Ontario
Charming and Renovated Home in Prime Hamilton Location – Welcome to 29 New Street, Hamilton. This is your chance to own a detached home in a dynamic and walkable neighbourhood in vibrant downtown Hamilton where an unbeatable price meets an unbeatable location. Located in the sought-after Strathcona South community, 29 New Street is close to Locke Street, Dundurn Castle, Victoria Park, schools, shops, transit, offers quick access to McMaster University and Highway 403 and the lively shops and eateries along Locke Street. Renovated in 2025, this home blends classic charm with modern upgrades, including new windows, floors, appliances, kitchen, and bathrooms. Inside, a bright and open layout connects the living and dining areas to a stylish, redesigned kitchen—perfect for hosting friends or relaxing at home. Whether you’re a first-time buyer, downsizing, student, or commuter, this location offers unmatched convenience with a cozy, move-in-ready space to call your own. If you're looking for a smart start in Hamilton’s thriving core, 29 New Street is the one. (id:35360)
RE/MAX Escarpment Realty Inc.
394 Upper Ottawa Street
Hamilton, Ontario
UP THE MOUNTAIN, UP THE VALUE! Here’s your chance to get into the Mountain at a price point that’s tough to come by. This 1.5-storey detached home sits on a generous lot with a massive garage and more parking than you’ll ever need. Owned and lovingly maintained by the same owner for nearly 3 decades, it offers plenty of living space and the perfect canvas for your vision. Whether you’re an investor searching for your next project or a buyer ready to bring this home up to 2025 style and design, the possibilities are endless. Secure your spot up the Mountain and make it your own. RSA (id:35360)
RE/MAX Escarpment Realty Inc.
921 Moore Street
Cambridge, Ontario
This 2 storey charmer situated on a beautiful tree lined street is located in South Preston and walking distance to the downtown core, library and walking trails near the river. The main floor has hardwood flooring with large dining room, 2 pc bath and loads of the original wood trim throughout. The laundry has been conveniently located to the main floor with side door leading to the patio. On the upper floor you will find 3 bedrooms, an updated 4 piece bath and a fully finished upper loft level which could be extra space for home office or family room. There have been several great updates over the past few years including furnace and heat pump in 2022, dishwasher in 2024,, roof shingles in 2018, and a relaxing patio with hot tub overlooking the 165 ft deep lot. The driveway is mutual share and has been recently repaved and lots of space to park 2 cars to the back .A shed has been added to the yard for extra storage or garden tools. This impressive home is a great starter for a young family . Don't miss it! . (id:35360)
RE/MAX Twin City Realty Inc.
982 John Street
Dunnville, Ontario
Welcome to your dream home in the sought-after north end of Dunnville! This stunning, fully renovated 3+1 bedroom bungalow offers modern living at its finest, paired with classic charm and exceptional outdoor living spaces. Perfect for families, retirees, or anyone seeking comfort, convenience, and style, this move-in-ready home is sure to impress. From the moment you arrive, you'll notice the inviting curb appeal with updated exterior finishes, a paved double driveway, and beautifully manicured landscaping. Step inside to a bright, open-concept main floor where no detail has been overlooked. The spacious living room is filled with natural light and flows effortlessly into the dining area and a custom-designed kitchen featuring new countertops, cabinetry, stainless steel appliances, and a stylish backsplash. Down the hall, you’ll find three generous bedrooms with modern fixtures and ample closet space, plus a completely updated 4-piece bathroom with elegant finishes. The fourth bedroom is located in the fully finished basement, ideal for guests, a home office, or in-law potential. The lower level also boasts a large rec room, perfect for movie nights, a playroom, or entertaining. With plenty of storage and a laundry area, the basement offers both functionality and comfort. Step outside into your private backyard oasis, where summer memories are waiting to be made. Enjoy the sparkling aboveground pool with deck, and fenced yard—perfect for BBQs, family gatherings, or relaxing evenings under the stars. Additional updates include: new flooring throughout, updated windows and doors, updated roof, upgraded electrical and plumbing, and fresh paint in contemporary tones. Located in a quiet, family-friendly neighborhood close to schools, parks, shopping, local hospital and the Grand River, this home offers the perfect balance of small-town charm and everyday convenience. Whether you're a first-time buyer or looking to downsize in style, this home has it all. (id:35360)
Royal LePage NRC Realty Inc.
76 Lower Canada Crescent
Kitchener, Ontario
Welcome to 76 Lower Canada - Tastefully Renovated & Move-In Ready! Nestled in the desirable Pioneer Park neighborhood, this beautifully updated home offers the perfect blend of style, comfort, and convenience. With easy access to the 401, nearby shopping centers, and close proximity to the industrial park and Conestoga College, this location is ideal for both commuters and families alike. Step inside to find a home that has been fully finished from top to bottom with thoughtful renovations throughout. The 3 spacious bedrooms and 2 bathrooms, provide ample space for a growing family or a comfortable home office setup. The modern kitchen is a standout, featuring updated cabinetry, elegant granite countertops, and a matching granite backsplash - perfect for entertaining or everyday living. The attention to detail continues outside, where a concrete driveway and pathway lead to a large, private backyard oasis. Enjoy outdoor living at its finest with a generous stone patio - ideal for summer barbecues, evening relaxation, or hosting guests. Don’t miss your chance to own this stylish, move-in-ready home in one of the area’s most sought-after neighborhoods! (id:35360)
Trilliumwest Real Estate Brokerage
Trilliumwest Real Estate Brokerage Ltd.
123 Hwy 520
Whitestone, Ontario
Welcome to your own slice of cottage country paradise! This rare 14-acre waterfront lot offers the ultimate in privacy and natural beauty. With direct frontage on a peaceful lake, its the perfect setting for kayaking, canoeing, paddleboarding, or simply enjoying the serenity of the outdoors. Access is convenient via a municipally maintained road, ensuring year-round availability. Just minutes away the town of Dunchurch, featuring a community centre, nursing station, LCBO, Duck Rock General Store, a great library, and a marina, and town dock for larger boating adventures. Outdoor enthusiasts will appreciate the nearby ATV and snowmobile trails, making this an all-season getaway.This property is a dream for those who value space, tranquility, and the opportunity to build a home/cottage or retreat surrounded by nature. (id:35360)
RE/MAX Parry Sound Muskoka Realty Ltd
381 High Street
Georgian Bay, Ontario
Welcome to this well-maintained, year-round bungalow nestled on a peaceful street in the heart of MacTier. Set on a level, treed lot with 132 feet of frontage, this brick home offers 2+1 bedrooms, 1.5 bathrooms, and over 1,900 sq. ft. of finished living space across two levels - perfect for families, retirees, or those seeking an affordable entry into Muskoka living.The main floor features a bright and inviting living area with large windows and durable laminate flooring throughout. The open kitchen and dining area offer plenty of space for family meals and entertaining, while the walk-out basement provides additional living and recreation space, including a third bedroom and room for a home gym or office setup.Step outside to enjoy the large new deck, which overlooks a spacious, flat backyard backing onto forest offering excellent privacy and a peaceful natural setting.With municipal water and sewer, a double attached garage, and parking for up to 6 vehicles, this property combines practicality with potential. Located just minutes from Lake Joseph and Highway 400, it offers convenient access to both local amenities and the best of Muskoka's natural beauty. (id:35360)
Chestnut Park Real Estate

