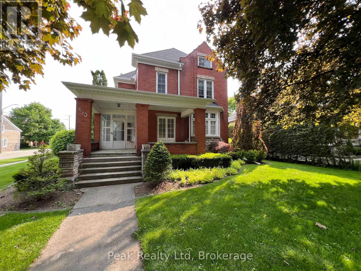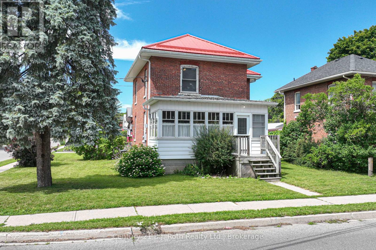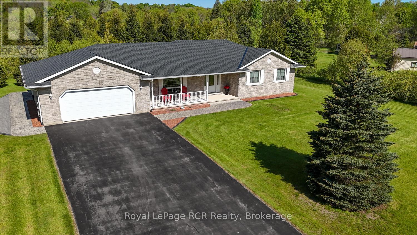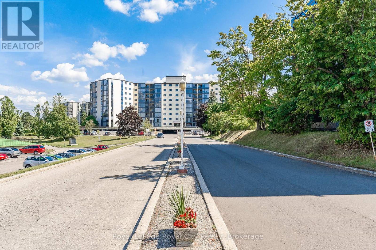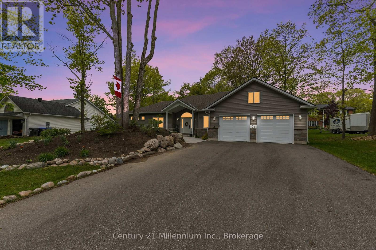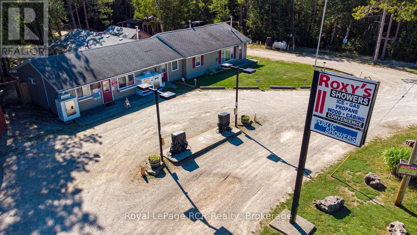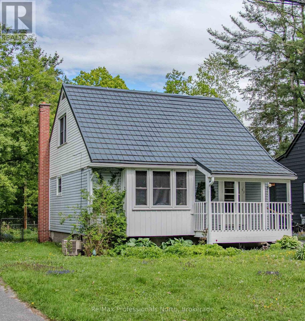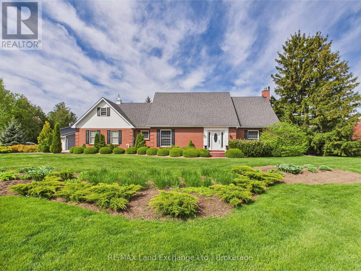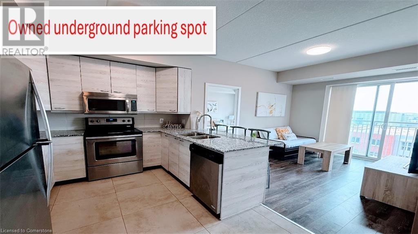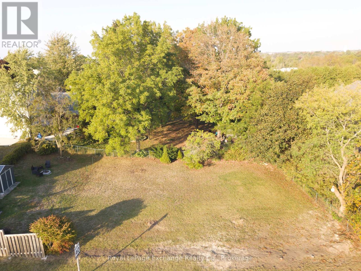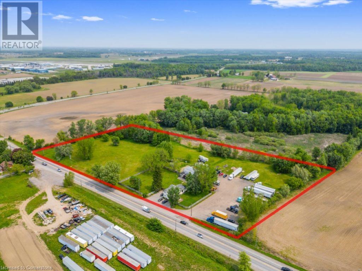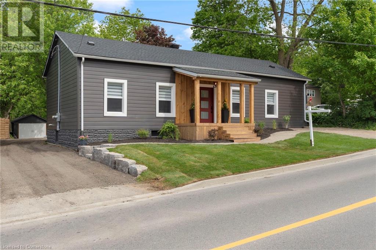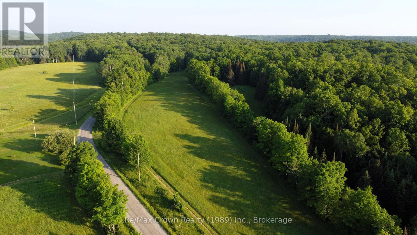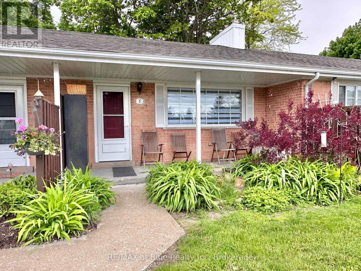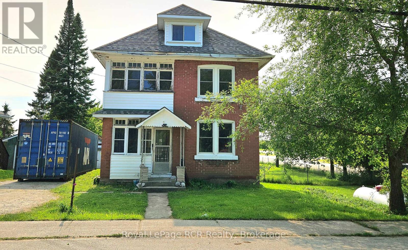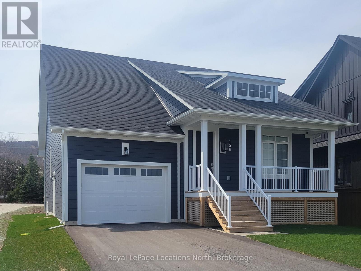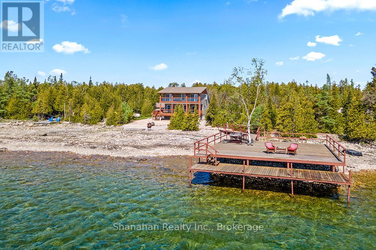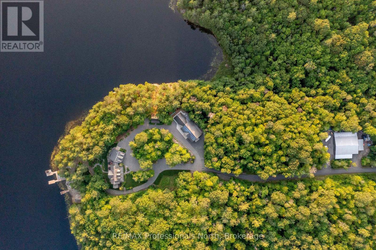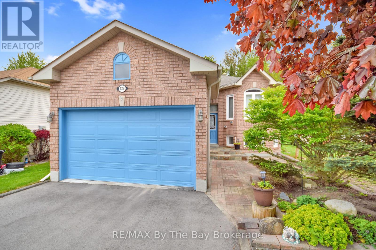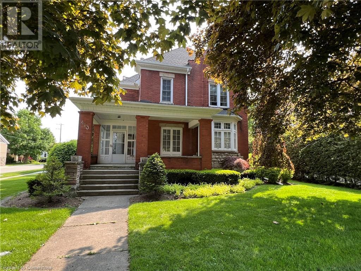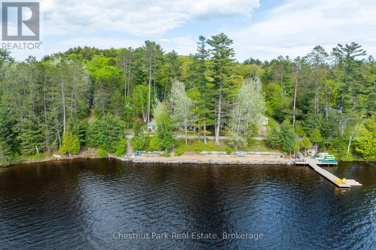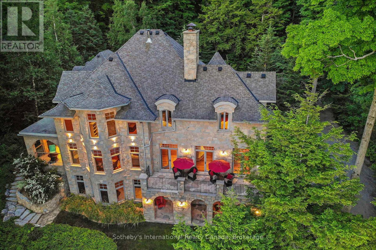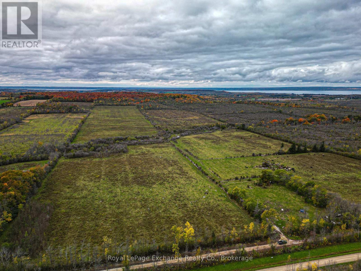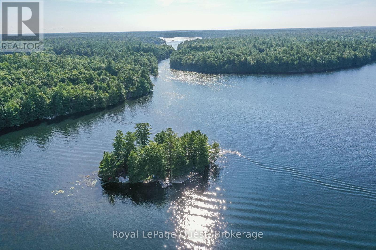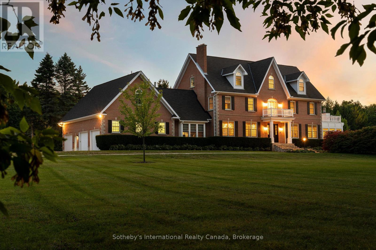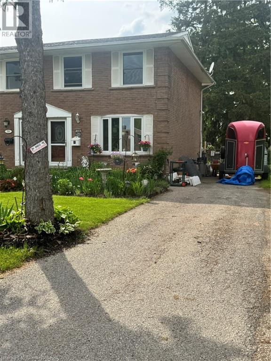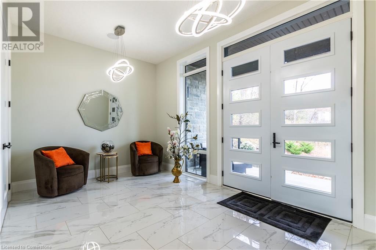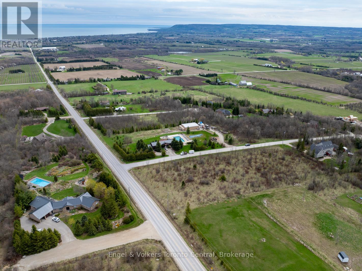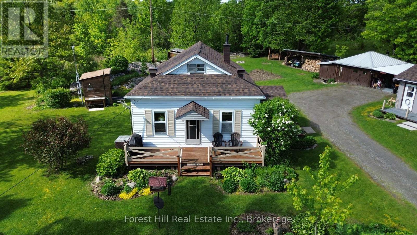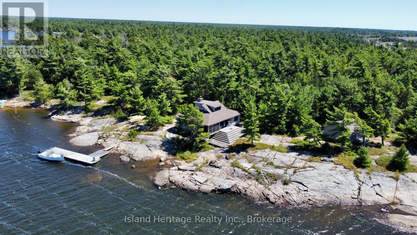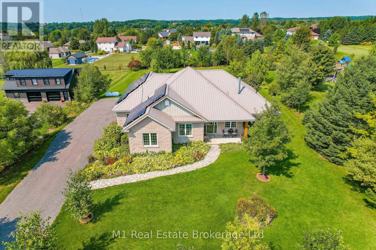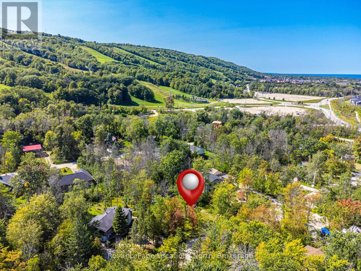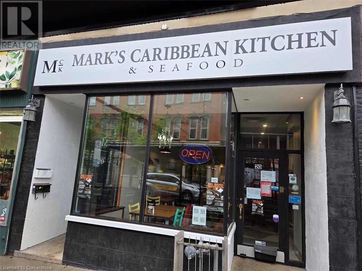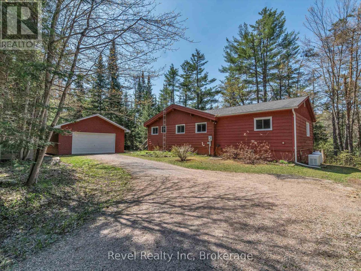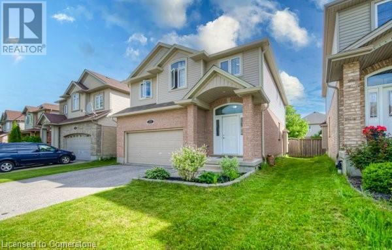410 Main Street W
North Perth, Ontario
Charming Victorian Home in the Heart of Listowel. Step into a world of timeless elegance with this meticulously maintained 3-storey Victorian home, ideally situated within walking distance to downtown Listowel. Built around 1915, this remarkable residence beautifully combines vintage charm with modern functionality, making it an ideal sanctuary for those who appreciate the finer things in life. As you enter, you'll be greeted by stunning woodwork and original hardwood floors, showcasing the craftsmanship of a bygone era. Thoughtful updates throughout the home honour its original character while providing the comforts of contemporary living. This exquisite property features: 3 spacious bedrooms, 2 inviting family rooms perfect for relaxation and entertainment, a formal dining room that seamlessly flows into the living room, ideal for gatherings, a bonus attic room that offers endless possibilities perfect for a cozy reading nook, home office, or playroom. Enjoy your morning coffee or unwind in the charming 3-season sunroom, or take advantage of the inviting veranda and large balcony, providing the perfect vantage point to soak in the sights and sounds of the neighbourhood. The expansive basement offers ample storage and additional space for your creative ideas. Outside, the property is featuring a double car garage, a delightful gazebo, and a cedar privacy hedge that ensures tranquility and seclusion. Don't miss the opportunity to own one of Listowel's most beautiful century homes, where historic charm meets modern luxury. Discover the potential of this exceptional property and make it your own!(Second MLS #40735983) (id:35360)
Peak Realty Ltd
33 Sussex Street S
Kawartha Lakes, Ontario
Charming Century Home with Timeless Appeal 3 Bed | 2 Bath | Sunroom | Double Garage | Private Backyard Step into a piece of history with this stunning two-story century-old home that seamlessly blends classic character with modern comforts. Nestled on a peaceful street, this beautifully preserved property invites you in with its welcoming façade and lush landscaping. Inside, discover three spacious bedrooms filled with natural light, two tastefully updated bathrooms, and original architectural details like high ceilings, vintage trim, and hardwood flooring throughout. The heart of the home is not one but two bright and airy sunrooms perfect for morning coffee, afternoon reading, or simply watching the seasons change.The private double driveway leads to the detached garage offering ample storage and workspace, while the private backyard is a true retreat fully fenced with mature trees, garden beds, and space to entertain or unwind in serenity.If you're looking for a home with soul, space, and story this one is waiting to welcome you. (id:35360)
Century 21 B.j. Roth Realty Ltd.
280 Somers Street
Georgian Bluffs, Ontario
This exceptional bungalow is perfectly designed for those seeking quality without compromise. Nestled on a generous 2.5-acre lot, this quality-built home presents an ideal solution for a more manageable yet enriching living experience. Features include two spacious bedrooms, each with a walk-in closet, providing abundant storage to keep your new home organized. One and a half well-appointed bathrooms. A main floor laundry room ensures unparalleled ease for daily chores, eliminating stairs. The heart of this home boasts custom oak cabinets, reflecting superior craftsmanship and creating a warm, inviting atmosphere. The stunning designer stone exterior enhances curb appeal and durability. For the car enthusiast or those needing extra storage, the large garage with room for three cars is an invaluable asset, providing secure and accessible space. Finally, experience the tranquility and privacy of a spacious 2.5-acre lot. This generous parcel offers plenty of room for gardening, outdoor activities, or simply relaxing in nature. It's the perfect balance of outdoor enjoyment and manageable maintenance. This bungalow offers a unique opportunity to embrace a simpler, yet more refined way of living. It's a home where quality construction meets practical design, all set within a serene natural environment. Discover the ease and elegance of downsizing to a property that truly feels like home. Recent upgrades include new shingles 2024, new hot water tank (owned) 2021, new Well Water Pressure tank 2025 (id:35360)
Royal LePage Rcr Realty
47 Meadowbrook Lane
Blue Mountains, Ontario
47 Meadowbrook Lane Thornbury executive townhome is an end unit in the desirable Far Hills community. Boasting over 2,400 sq ft above grade, this home offers an abundance of living space with high ceilings and large windows that fill the interiors with natural light. The views from the front, back, and side of the home are unobstructed, providing a sense of openness and tranquility. With one deck and two porches, there's plenty of outdoor space to enjoy.The home features three bedrooms, including a spacious 300 sq ft master suite complete with an ensuite bathroom. The ensuite is a luxurious retreat with a Jacuzzi tub, double sinks, and a walk-in shower. Additionally, there's a rough-in for a fourth bathroom in the basement, allowing for future expansion if desired. The double car garage provides convenient inside entry to the mud/laundry room with front load washer & dryer.The main level of the home includes an office/den, an open-concept kitchen, dining area, and great room, as well as one side deck off the laundry area and a side deck off the dining room, perfect BBQ's The kitchen is equipped with stainless steel appliances, including a gas stove, refrigerator, dishwasher, microwave. The home's climate control features central air conditioning, high-efficiency gas heating, Ecobee wifi thermostat and several wifi light switches. Residents of this townhome have included in their condo fees internet & cable TV a clubhouse with an in-ground pool, tennis and pickleball courts, a social area with a pool table, darts, and exercise facilities, and washrooms with showers. The home is conveniently located within walking distance to beaches, parks, a dog park, downtown Thornbury Marina, and is close to Collingwood and Meaford. Outdoor enthusiasts will appreciate the nearby Georgian Trail for biking and hiking, as well as the proximity to ski hills such as Georgian Peaks, Blue Mountain, and Beaver Valley.Please check out Virtual tour & floor plans under multi media (id:35360)
Engel & Volkers Toronto Central
207 - 19 Woodlawn Road E
Guelph, Ontario
Spacious 2 bedroom 1 bath unit overlooking the drive entrance so you can see who is coming and going! This unit has been remodelled completely with laminate floors, newer kitchen and appliances, newer bathroom and fixtures, ceiling fans and doors in bedrooms, freshly painted throughout. This building offers many amenities; guest suite, pool, tennis court, party room, storage lockers etc. 1 car parking in covered garage area. Walking distance to Riverside Park, shopping and transit. (id:35360)
Royal LePage Royal City Realty
2a Jalna Court
Wasaga Beach, Ontario
Custom-built ranch bungalow (2022), built by CHASE HOMES, on a spacious estate lot (114x140) in the quiet cul-de-sac neighborhood of SUNWARD ESTATES, surrounded by mature trees. This home is a short walk to the sandy beaches of Allenwood Beach/Woodland Beach, and the property offers a peaceful and private setting with easy access to forest trails, biking paths, and outdoor recreation. Ideal for those seeking a full-time residence, a tranquil weekend retreat, or a high-end investment opportunity. The home features large open-concept living room with cathedral ceiling, vinyl floors, a gas fireplace, and a paved driveway with parking for up to 8 vehicles. The kitchen has an oversized island with quartz countertops and an entrance to the back deck. Off the kitchen is the main floor laundry room that provides access to the double-car garage. The dining room has 10-foot ceilings and large windows overlooking the front garden. The home includes a main floor primary bedroom with a walk-in closet and a 5-piece ensuite. The second main floor bedroom also has a 4-piece ensuite The basement is unfurnished but does include a 4-piece bathroom, over-sized windows, and is spacious enough to include a future custom family room, two additional bedrooms, and a custom gym (id:35360)
Century 21 Millennium Inc.
6313 Highway 6
Northern Bruce Peninsula, Ontario
Investors take note! With just shy of 20 acres, amazing potential and unlimited possibilities come to mind while viewing this one of a kind property! The general store, cabins/camping rentals, propane swap, 4 coin showers and wood sales have previously proven themselves to be a lucrative business. Add in the live/work potential with its updated attached, one level living area and you have a winning combination. Not interested in running your own business? Then indulge your wild side and create your very own family compound in the woods! This prime location is close to the famous Grotto / National Parks, Singing Sands Beach, the Bruce Trail and the stunning town of Tobermory! Currently the property features: 9 glamping cabins with firepits, 5 campsites with firepits, attached 2 bed bungalow apartment, general store, 4 coin showers, public washroom, public wash station, large private deck, 1 shed, 1 pump house, 1 workshop/garage and over a mile of private hiking trails. Note *Existing gas pumps (currently decommissioned) Pictures taken prior to current tenant (id:35360)
Royal LePage Rcr Realty
4430 10 Sideroad N
Puslinch, Ontario
BOOK A VIEWING - MAKE AN OFFER! 2 MAIN FLOOR RESIDENCES + BASEMENT INLAW SUITE! This exceptional, multi-generational bungalow has two separate but connected main floor residences each with its own entrance, living spaces, and luxury finishes. Situated on a stunning 1-acre, landscaped lot, surrounded by tall trees. A beautifully updated eat-in kitchen is the heart of the 3 bed, 2.5 bath MAIN RESIDENCE with crisp white cabinetry, new countertops, new high end stainless steel appliances, breakfast bar. The open concept design flows seamlessly into a spacious yet cozy family room, creating the perfect atmosphere for gatherings. The spacious dinette with wall mounted electric fireplace walks out to a 3 level deck with hot tub and views of the gorgeous landscape. Three generous sized bedrooms, 1 1/2 baths and laundry complete the main floor. The finished walkout basement offers additional versatility it can be your perfect recreation room, a home gym, or even a self-contained in-law/nanny suite complete with a three-piece bath, kitchenette, separate laundry, and a hidden Murphy bed. The legal ACCESSORY RESIDENCE features another stunning eat-in kitchen with gleaming white cabinetry, granite counter tops, stainless steel appliances & breakfast bar across from a sunken living room with gas fireplace. The huge primary bedroom has a cathedral ceiling, walk-in closet and elegant ensuite bath with jacuzzi tub. The office/den by the separate entrance doubles as a second bedroom. Entertaining is taken to the next level with a heated, screened-in deck that extends your outdoor living season, offering a party-sized space for family and friends to gather no matter the weather. Downstairs, you'll find a spacious rec room, complete with a wet bar and a luxurious 4-piece bathroom Each residence has it's own hydro panel, furnace, A/C and septic system. This multifamily masterpiece is perfect for families looking to be close yet maintain privacy and independence. (id:35360)
RE/MAX Real Estate Centre Inc
53 Aubrey Street
Bracebridge, Ontario
If you adore the timeless appeal of classic homes but could do without the old roof, outdated wiring, or aging furnace this ones for you Perfect this ones had all the big stuff done. Don't miss the chance to own this charming and updated 1.5-storey home, built in 1948, located in a quiet, desirable neighborhood right in the heart of town. Tucked away on a peaceful street, this 3-bedroom, 1-bath home offers over 800 square feet of comfortable living space ideal for first-time buyers, small families, or those looking to downsize. You'll love the convenience of being just minutes from the hospital, schools, local shops, and the beautiful Muskoka River, with a popular swimming spot just around the corner. Inside, the home blends timeless character with thoughtful modern upgrades. It features beautiful hardwood flooring throughout and a recently updated kitchen with modern finishes and brand-new appliances. The layout is functional and inviting, with plenty of natural light and a cozy feel. Step outside to enjoy a covered front porch and a screened-in back porch perfect for relaxing or entertaining during Muskoka's warmer months. The large, fully fenced backyard is a rare find for an in-town property, offering privacy and ample space for kids, pets, or gardening. A new shed will also be installed, providing additional outdoor storage. With major updates already completed including a new roof with 50-year warranty (2015), furnace (2015), driveway (2021), eavestroughs (2020), electrical (2018), and attic insulation (2018)you can move in worry-free and enjoy all this home and neighborhood have to offer. (id:35360)
RE/MAX Professionals North
4 Eastwood Crescent
Kincardine, Ontario
Welcome to your dream home! This charming red brick traditional home features three spacious bedrooms and two and a half bathrooms! As you step inside, you'll be greeted by beautiful hardwood floors that flow throughout the main living areas, creating an inviting atmosphere.The formal living room provides a perfect setting for entertaining, while the cozy den offers a more intimate space for relaxation. The dining room is ideal for family gatherings, and the eat-in kitchen boasts an abundance of cabinets, ensuring you have plenty of storage for all your culinary needs.Situated on a large corner lot just minutes from Kincardine, Bruce Power, and the stunning beaches of Lake Huron, this home combines convenience with a tranquil lifestyle. Step outside to discover a beautifully landscaped backyard, complete with a hot tub and gazebo perfect for outdoor entertaining or enjoying peaceful evenings under the stars. Additionally, the double garage provides ample space for vehicles and storage.This home is truly a perfect blend of comfort and convenience, ready to welcome you and your family. (id:35360)
RE/MAX Land Exchange Ltd.
1026 Dewey Street
Highlands East, Ontario
This expansive property boasts 4+1 bedrooms and offers the perfect blend of space, comfort, and modern convenience. As you enter, you'll be greeted by a grand living room featuring a striking vaulted ceiling, perfect for relaxing or entertaining guests. The heart of the home is the country-style eat-in kitchen, equipped with a propane stove and quartz countertops. Whether you're hosting a family dinner or enjoying a quiet breakfast, this kitchen is both functional and stylish. The main floor includes a well-appointed 4-piece bathroom and 2 bedrooms, while the upstairs features an additional 3-piece bathroom and 2 more bedrooms, ensuring ample convenience for all family members and guests. There is 1 more room on the upper floor that can be used as an additional bedroom or a home office. Recent upgrades enhance both the beauty and efficiency of this home. Enjoy the benefits of a newer propane furnace, windows, and central air conditioning, ensuring year-round comfort. The home also features a propane BBQ hookup for outdoor cooking, Maibec siding for durability, seamless eavestroughs, and a newer septic system. Additional features include underground hydro and a generator panel, providing peace of mind and reliability. Don't miss out on this beautifully upgraded home that combines spacious living with modern amenities in a charming country setting. (id:35360)
RE/MAX Professionals North
648 Jennison Road
Gilmour, Ontario
Welcome to your ideal four-season retreat on scenic Dickey Lake, just 2.5 hours from the GTA. This beautifully updated waterfront home offers 1,853 sq. ft. of thoughtfully designed living space, featuring four spacious bedrooms and two modern bathrooms—perfect for family living, entertaining, or peaceful relaxation. Built for low-maintenance and style, the home boasts durable aluminum Gentek siding, a metal roof, and energy-efficient North Star windows. Every detail has been carefully modernized, ensuring comfort and functionality throughout. Step outside to breathtaking lake views from the expansive deck—ideal for morning coffee or unwinding as the sun sets. Below, the hot tub offers the ultimate relaxation, surrounded by lush gardens, interlocking patios, and a meticulously maintained armour stone shoreline. The sandy, shallow lake entrance is perfect for swimming, kayaking, and family fun. Inside, the walkout basement is an entertainer’s dream. With soaring nine-foot ceilings, a brand-new fireplace, a spacious rec room, wet bar, and pool table, it’s designed for both relaxation and socializing. A fourth bedroom and second bathroom add convenience, while direct access to the hot tub and patio enables easy indoor-outdoor living. With multiple lounging areas, an enclosed upper deck for year-round use, and a private waterfront setting, this home offers the perfect blend of luxury and tranquility. Whether you’re seeking a vacation home, full-time residence, or a fantastic short-term rental, this property has it all. The sale includes a media marketing package and all furniture, making it a turnkey opportunity for those looking for a stress-free transition. Motivated Sellers! (id:35360)
Keller Williams Innovation Realty
560 Mountain Street
Dysart Et Al, Ontario
Stunning 4-Bedroom Home in the Heart of Haliburton Spacious, Stylish & Full of Upgrades! Welcome to this fully upgraded home in the charming town of Haliburton! This spacious 4-bedroom, 3-bathroom home boasts a thoughtful layout and beautifully renovated interiors, perfect for families seeking comfort and style. As you step inside, you are greeted by a large, stylish living room complete with a cozy fireplace perfect for unwinding during those chilly evenings. Adjacent to the living room is a dining room with a convenient walkout to the sundeck, ideal for hosting summer BBQs. The renovated eat-in kitchen is a chef's dream, offering modern appliances, ample counter space, pantry closet and a chic design that blends function with elegance. Just beyond the kitchen, you'll find a main-level bedroom and bathroom, providing flexibility for those not wanting stairs to their bedroom. Upstairs, the charm continues with two generously-sized guest bedrooms and a full bathroom. The upper level also features a unique walk-through office area with a Juliette balcony, perfect for a peaceful workspace or reading nook. At the end of the hall, you'll discover the spacious primary suite, complete with an ensuite bathroom and a large walk-in closet your own private retreat! The walk-out basement currently provides overflow living space, but offers potential for a future stair-free in-law suite (as the virtually staged photos show). Outside, the property features a detached double heated garage, providing plenty of room for vehicles, tools, or even a workshop. With its perfect blend of space, style, and convenience, this Haliburton gem is ready for you to call it home! (id:35360)
RE/MAX Professionals North
280 Lester Street Unit# 709
Waterloo, Ontario
Rare find! A prime unit featuring an owned underground parking space, two bedrooms, two full bathrooms, a large wraparound balcony, and stunning city views — all located in the heart of the Waterloo university community. This sleek and modern unit boasts a spacious open-concept layout with laminate wood flooring throughout, abundant natural light, stainless steel appliances, in-suite stacked laundry, granite countertops, and comes fully furnished. Just steps away from Wilfrid Laurier University, the University of Waterloo, Conestoga College, public transit, restaurants, and a wide range of amenities. (id:35360)
Kingsway Real Estate Brokerage
371 St Albert Street
Kincardine, Ontario
Are you looking to downsize & embrace all the advantages of living in the core of town? Discover the perfect canvas for your dream home with this clean and tidy residential lot, ideally situated in the heart of town. This prime location offers the ultimate convenience, just a short stroll away from the vibrant downtown, where you can enjoy an array of shops, dining, and entertainment & only two blocks from the stunning sandy beach of Kincardine, renowned for its breathtaking sunsets. This lot is nestled in a friendly neighbourhood, providing a sense of community while still maintaining a tranquil atmosphere, and for those who love nature, the walking trails are just up the street.. This lot offers a rare opportunity to build the home you want and a location that is hard to beat. This residential lot presents an incredible opportunity to create a personal retreat or the investment property you've been waiting for. Don't miss your chance to claim your piece of land in this sought-after area! (id:35360)
Royal LePage Exchange Realty Co.
4425 Fountain Street N
Cambridge, Ontario
Prime Development Opportunity in One of Cambridge’s Fastest-Growing Corridors! Welcome to 4425 Fountain Street North, a rare 6.73-acre parcel strategically positioned minutes from Highway 401 and the Region of Waterloo International Airport. Situated in a high-growth area surrounded by employment lands, this property is designated within the Mixed-Use Node zone — unlocking a wealth of development potential. Whether you are a builder, developer, or investor, this site offers the flexibility to bring a high-impact residential or commercial vision to life. With Cambridge and Waterloo Region experiencing continued economic and population growth, this is more than land — this is leverage. (id:35360)
The Agency
8 Harris Street Unit# 108
Cambridge, Ontario
Discover urban convenience and modern comfort in this attractive ground-level, west-facing one-bedroom condo located in the heart of historic Galt, Cambridge. With its golden-hour glow, this home is filled with natural light throughout the day and serves up stunning sunset views from the private terrace—perfect for morning coffee or unwinding after a busy day. Inside, the open-concept design allows the kitchen and living room to flow seamlessly, creating a bright and airy space. This carpet-free unit also features in-suite laundry, secure underground parking, and an additional storage locker, ensuring practicality meets style. Ideally positioned just steps from the Grand River, scenic trails the Cambridge Farmers Market, and the lively Gaslight District, this home is surrounded by some of the best eclectic dining and boutique shopping options in the area. Whether you’re a first-time buyer, savvy investor, or someone looking to downsize without sacrificing lifestyle, this location offers it all. Plus, with water, heat, and A/C included in the monthly condo fees, everyday living has never been easier. (id:35360)
Trilliumwest Real Estate Brokerage
1283 Swan Street
North Dumfries, Ontario
It's not just a home, it's a lifestyle! Sitting on close to a half acre, this sprawling 2655 sq ft. showpiece bungalow masterfully blends historic charm with contemporary sophistication. Situated on an oversized tree lined private oasis and backing onto green space, it's so lush and peaceful, yet functional with two driveways and garage/workshop. Yoga or art studio to your left, backyard and private deck with hot tub to your right, and up a few steps into your dream home. The foyer has a private guest bath and then opens up into a massive, soaring ceiling kitchen, living room and dining room. The heart of the home - the entertainer's dream kitchen, with 10 ft. live edge wormy maple slab island, built in appliances including wine fridge, curated lighting, quartz, gas cooktop, and black sink and fixtures, this room is show-stopping. The dining room and living room are breathtaking. Vaulted ceilings with stone fireplace, beamed ceilings, new windows and doors, it's magnificent. Off the living room is the entrance to one of two completely separate private living spaces. This large bedroom with sitting area, walk in closet and five pc bath with private laundry can easily be converted into two bedrooms (by the Seller). Back through the kitchen, behind the massive 8 foot sliding door, retreat to your luxurious primary suite. Private den, spa like bath with walk in double, stone shower, and a large secluded bedroom with a secondary room which encompasses a w/in closet, laundry, coffee station, and walkout to private sitting area with hot tub. Accessible via the side entry, a few stairs down, you'll find a private wine cellar/speakeasy/cigar lounge for a moody, intimate retreat. Outside, the massive backyard invites you to unwind, with a private art or yoga studio overlooking the green space beyond, fire pit gathering area, detached garage/workshop, all offering endless lifestyle potential right at home Built to the highest standard by a master tradesman. (id:35360)
RE/MAX Real Estate Centre Inc
RE/MAX Twin City Realty Inc.
101 - 19 Stumpf Street
Centre Wellington, Ontario
Welcome to Unit 101 at 19 Stumpf Street, nestled in the heart of historic Elora! This highly sought-after building is just minutes from the vibrant downtown core and is celebrated for its unbeatable location, exceptional amenities, and pristine upkeep. This Stirling model offers a beautifully designed 1-bedroom, 1-bathroom layout with over 740 square feet of bright, open-concept living space. Modern upgrades include sleek quartz countertops, luxury vinyl plank flooring, and updated appliances, creating a space thats both stylish and functional. Step outside to your impressive 200-square-foot patioideal for hosting friends, enjoying your morning coffee, or unwinding after a long day. Plus, enjoy the convenience of indoor parking and your own private storage room. The building itself is loaded with amenities, including a chic lounge complete with a pool table and shuffleboard, as well as a fully equipped fitness room to help you stay active. This is your chance to experience the best of Elora living! (id:35360)
M1 Real Estate Brokerage Ltd
1283 Swan Street
Ayr, Ontario
It's not just a home, it's a lifestyle! Sitting on close to a half acre, this sprawling over 2,700 sq ft. showpiece bungalow masterfully blends historic charm with contemporary sophistication. Situated on an oversized tree lined private oasis and backing onto green space, it's so lush and peaceful, yet functional with two driveways and garage/workshop. Yoga or art studio to your left, backyard and private deck with hot tub to your right, and up a few steps into your dream home. The foyer has a private guest bath and then opens up into a massive, soaring ceiling kitchen, living room and dining room. The heart of the home - the entertainer's dream kitchen, with 10 ft. live edge wormy maple slab island, built in appliances including wine fridge, curated lighting, quartz, gas cooktop, and black sink and fixtures, this room is show-stopping. The dining room and living room are breathtaking. Vaulted ceilings with stone fireplace, beamed ceilings, new windows and doors, it's magnificent. Off the living room is the entrance to one of two completely separate private living spaces. This large bedroom with sitting area, walk in closet and five pc bath with private laundry can easily be converted into two bedrooms (by the Seller). Back through the kitchen, behind the massive 8 foot sliding door, retreat to your luxurious primary suite. Private den, spa like bath with walk in double, stone shower, and a large secluded bedroom with a secondary room which encompasses a w/in closet, laundry, coffee station, and walkout to private sitting area with hot tub. Accessible via the side entry, a few stairs down, you'll find a private wine cellar/speakeasy/cigar lounge for a moody, intimate retreat. Outside, the massive backyard invites you to unwind, with a private art or yoga studio overlooking the green space beyond, fire pit gathering area, detached garage/workshop, all offering endless lifestyle potential right at home Built to the highest standard by a master tradesman. (id:35360)
RE/MAX Real Estate Centre Inc
RE/MAX Twin City Realty Inc. Brokerage-2
0a Pilgers Rd Road
Nipissing, Ontario
50+ acres of beautiful, versatile land zoned rural, offering some field area but mostly wooded with predominantly maple trees. Well-established trails throughout the property, making it ideal for recreational use, including hiking, ATVing, and hunting. With roughly 2000 feet of frontage on a quiet country road and hydro available, the property offers excellent development potential. The level terrain makes the perfect candidate to build your dream home or cottage. (id:35360)
RE/MAX Crown Realty (1989) Inc.
5 - 209528 Highway 26
Blue Mountains, Ontario
Fully Furnished All inclusive Summer SEASONAL Lease (please note this unit is also listed for WINTER SEASONAL lease at $10,000/4 months) Steps to Georgian Bay and Minutes to Blue MountainWelcome to your perfect seasonal getaway. This fully furnished, move-in-ready condo is available for lease in one of Ontarios most desirable four-season destinations. Just steps from the shimmering shoreline of Georgian Bay, this property offers direct access to kayaking, paddle boarding, and relaxing by the waters edge. Whether you're seeking adventure or quiet moments in nature, this location delivers.Tucked just minutes from the vibrant Blue Mountain Village, you'll have easy access to skiing, hiking, dining, shopping, and entertainment. Inside, the condo offers a warm and stylish living space with an open-concept layout, with a gas fireplace. The cozy interior extends outdoors to a private deck where you can sip your morning coffee or unwind in the evening while enjoying peaceful forest and mountain views.This charming retreat also offers access to outstanding community amenities including a crystal-clear saltwater pool, a full-sized tennis court, and a network of scenic trails perfect for running or walking. With shoreline access just steps away, you can truly embrace an active, outdoor lifestyle.The condo is fully furnished, making your move seamless and stress-free. Simply bring your personal belongings and start enjoying everything this beautiful area has to offer. Whether you're hitting the slopes, exploring the trails, or spending afternoons by the bay, this rental offers the perfect balance of comfort, convenience, and natural beauty.Available for seasonal lease with flexible terms, minimum 30 day rental and available until November 30th. Don't miss this opportunity to enjoy a fully furnished home in one of Ontario's premier recreational locations. Reach out today for more details or to schedule a private viewing. (id:35360)
RE/MAX At Blue Realty Inc
136228 Grey Road 40 Road
Chatsworth, Ontario
Enjoy the peace a tranquility of the small village of Desboro. This family home has had a lot of love and updates. There are three good sized bedrooms plus the partially finished attic space for... another bedroom or a great play room or studio? The two piece bath with laundry on the main floor is a convenient time saver. The living room is full of natural light with the french doors leading to a large deck for entertaining. The yard is fully fenced and has many storage options and lots of room to play. Desboro is centrally located to Port Elgin, Kincardine, Owen Sound and Collingwood, making it an ideal location. Book your viewing with your Realtor today! (id:35360)
Royal LePage Rcr Realty
158 Courtland Street
Blue Mountains, Ontario
**FURNISHED LEASE** June to Nov. Winfall at Blue Mountain. Enjoy this luxurious 5-bedroom, 4-bathroom home with a double-car garage and finished basement. With an impressive 3000 square feet of thoughtfully designed living space, it is perfect for gatherings with family and friends. This residence features five spacious bedrooms, a large family room, and four well-appointed bathrooms. Embrace the mountain lifestyle with a beautiful kitchen equipped with high-end stainless steel appliances, including a gas range, and a large island adorned with quartz countertops. The open-concept dining and living area is enhanced by large windows that provide natural light, offering views of Blue Mountain and creating an inviting atmosphere for entertaining. The main floor also includes a laundry/mud room with direct access to the two-car garage. This property is a true gem in a fantastic neighbourhood. The Windfall subdivision also includes access to the Shed, which includes a premium clubhouse, a year-round saltwater pool, hot tub, sauna, and gym facilities. (id:35360)
Royal LePage Locations North
280 Conc 6 West Road W
Tiny, Ontario
White pine log home on 48.8 acres. Consists of 3 bedrooms, 2 bathrooms a large living room with vaulted ceilings finished in tongue and grove pine. The basement is unfinished because it is was used as a woodworking shop. Walk-out from Kitchen/Dining area to 16' x 14' patio/deck redone last year. There is a large cleared area at the front of the property to build a large detached garage/workshop. Nature is at its best with walking trails throughout the property including a pond. The property consists of white and red pine and numerous hardwood which can be used to heat the house. Heat source consists of a airtight woodstove plus a propane gas furnace. There is a Forest Management Program presently being used for this property. The property taxes noted on the listing includes the reduction in taxes with having this program. This management program is not assumable therefore an application will be required by the new owner. (id:35360)
RE/MAX Georgian Bay Realty Ltd
409 Eagle Road
Northern Bruce Peninsula, Ontario
Stunning custom waterfront home on Eagle Harbour. Walk in the door and feel embraced by the warmth and detail you instantly feel. Entering the foyer with a double closet, take in the open concept main floor with windows all across the back looking directly at the clear blue waters of Lake Huron. The custom staircase was fashioned with Beech wood. The kitchen boasts solid wood cabinets, quartz counters, a unique wood decorated island with the stove that has a rising vent with the push of a button. Black stainless appliances and a wine fridge. Tasteful cottage like light fixtures throughout. Enjoy dining with the water views. There are two doors that take you out to the lower level deck with a live edge bar. The living room has a no mess propane fireplace surrounded by stone and and wood. All wood on walls, ceilings and in closets is Western red cedar. There is no carpet in this home, areas throughout have engineered hand scraped hardwood and porcelain tile. Open the sliding barn door to enter the office space with two windows bringing in natural light. After a day out on the pier or playing on the water, come right in to the main floor bath with an amazing large shower. Multi head shower system to enjoy in the river rock shower. Upstairs the primary bedroom has doors out to the upper deck, a large walk in closet with window and your private 5 piece bath with luxurious soaker tub and separate shower. Second bedroom also has doors leading to the upper deck, and there is a spacious third bedroom. Washer and dryer are located in a closet on second level. The outdoor decks have glass for clear views. The pier has been built with steel and wood on rock cages that is friendly for many aquatic species. Water and Electrical lines are ready for hook up on the huge platform. A lower level on the pier is ideal to moor kayaks and canoes. There is a separate garage and parking for many cars in the gravel laneway. Truly a one of a kind. Move in and enjoy life. (id:35360)
Shanahan Realty Inc.
1600 Misty Knoll Trail
Dysart Et Al, Ontario
Welcome to Klaxon Lake on Misty Knoll Trail, a once-in-a-lifetime opportunity to own an extraordinary sanctuary nestled in the heart of Ontario's Haliburton Highlands. Spanning over 1,449 acres of untouched Canadian wilderness, this double-gated private estate delivers an unparalleled lifestyle defined by serenity, luxury, and absolute privacy. Property Highlights: Expansive Private Grounds: Explore a breathtaking landscape that includes a 108-acre private lake stocked with lake trout, seven additional ponds, and frontage on three separate lakes. With multiple parcels, the estate offers flexibility for future expansion or development ideal for a legacy family compound or private nature reserve. Architectural Elegance: The 8,800 sq. ft. main residence is the epitome of refined comfort. Thoughtfully designed with six bedrooms and eight and a half bathrooms, the home blends warmth with high-end finishes, open-concept living spaces, and lake views from nearly every room. Premium Outbuildings: A true standout is the custom-built vehicle and motorcycle shop, perfect for collectors or hobbyists, with ample room for luxury cars, ATVs, and tools. In total, seven buildings are strategically located across the estate for guests, entertainment, or staff offering immense versatility and functionality. Nature Lovers Dream: Discover over 179 documented species of wildlife, miles of manicured trails, scenic lookouts, multiple ponds, and secluded spots for picnics, hiking, or meditation. Every corner of this property invites exploration and reflection. Whether you're hosting lavish retreats, building a family legacy, or simply seeking complete escape, Klaxon Lake Estate is the ultimate expression of luxury in nature. Close to shops and restaurants, yet it feels like your own private world. To schedule your private tour, contact Haliburton Gold Group at 833-457-8487 or visit haliburtonluxury.com for the full property tour and details. (id:35360)
RE/MAX Professionals North
59 Alfred Street
Blue Mountains, Ontario
This beautifully appointed, fully furnished seasonal rental is centrally located in Thornbury. It features an open-concept chef's kitchen, dining area, and cozy living room complete with a gas fireplace and a walkout to the spacious deck, ideal for entertaining or relaxing after a day on the slopes. The main floor boasts a luxurious primary suite with a walk-in closet and en-suite bathroom, along with convenient main floor laundry. Venture upstairs to discover two additional bedrooms, including a fun bunk room perfect for kids or extra guests, plus another full bathroom. Located just minutes from the beach, shops, and dining, this rental offers both convenience and comfort. Enjoy outdoor adventures year-round, with hiking trails and water activities nearby. Don't miss your chance to experience Thornbury living at its finest book your seasonal rental today! (id:35360)
Royal LePage Locations North
139 Dyer Drive
Wasaga Beach, Ontario
Welcome to this beautifully maintained detached raised bungalow nestled in one of Wasaga Beach's established neighbourhoods. Offering the perfect blend of comfort, style, and convenience, this home is ideal for families, retirees, or anyone seeking a peaceful lifestyle close to all amenities. Step inside to discover a bright and inviting interior with recent updates throughout, including freshly painted walls, updated windows, and all-new flooring in the lower level. The white kitchen is both functional and stylish, featuring stainless steel and black appliances, plus a custom built-in pantry wall that offers ample storage. From the cozy dining nook, step out onto the back deck and enjoy views of the private rear yard perfect for morning coffee or summer barbecues. The spacious primary bedroom includes double closets and a private 4-piece ensuite with a relaxing soaker tub. A second bedroom and another full bathroom complete the main floor.The fully finished lower level offers a large open family room warmed by a gas fireplace, plus a luxurious spa-inspired bathroom featuring a second soaker tub and your very own built-in sauna. A third bedroom or home office with a built-in desk, plus generous storage options in the utility room and under-stair space, make this home as practical as it is beautiful. Additional highlights include a conveniently located laundry room accessible from both levels and an inside entry to the double-car garage. Enjoy being just minutes from the Blueberry Trail System, Beach Area 1, Stonebridge Town Centre, and the new arena/library complex with indoor walking track. This is your opportunity to own a turnkey home in a vibrant, growing community. Don't miss your chance to experience all that Wasaga Beach living has to offer! (id:35360)
RE/MAX By The Bay Brokerage
410 Main Street W
Listowel, Ontario
Charming Victorian Home in the Heart of Listowel Step back in time and experience the elegance of this meticulously maintained 3-storey Victorian home, ideally located within walking distance to downtown Listowel. This remarkable property, steeped in history, seamlessly blends vintage charm with modern functionality, making it a perfect sanctuary for those who appreciate the finer things in life. Built in 1915, this exquisite residence showcases beautiful woodwork and original hardwood floors that reflect the craftsmanship of a bygone era. The thoughtful updates throughout the home honor its original character while providing the comforts of contemporary living. With 3 spacious bedrooms and two inviting family rooms, this home is designed for both relaxation and entertainment. The formal dining room flows effortlessly into the living room, creating an ideal space for gatherings with family and friends. The bonus attic room offers endless possibilities, whether you envision a cozy reading nook, a home office, or a playroom for the kids. Enjoy your morning coffee or unwind after a long day in the charming 3-season sunroom, or take advantage of the inviting veranda and large balcony that provide a perfect vantage point to soak in the sights and sounds of the neighborhood. The expansive basement offers ample storage and additional space for your creative ideas. Outside, the property is equally enchanting, featuring a double car garage, a delightful gazebo, and a cedar privacy fence that ensures tranquility and seclusion. Don’t miss the opportunity to own one of Listowel’s most beautiful century homes, where historic charm meets modern luxury. Discover the potential of this exceptional property and make it your own! ( Second mls number: X12187853). (id:35360)
Peak Realty Ltd.
1091 Dwight Beach Road
Lake Of Bays, Ontario
A truly rare chance to own a piece of Muskoka's storied waterfront heritage. Nestled on the shimmering shores of Lake of Bays Muskoka's second largest and most pristine lake. This waterfront resort property offers over 300 feet of pristine sandy shoreline and almost 3.5 acres with coveted southwest exposure on picturesque Dwight Bay. Once home to the beloved NorLoch Lodge, this historic site has welcomed visitors since the early 1900s and now operates as Muskoka Waterfront Retreat Inc. Steeped in charm and surrounded by majestic pines, the property has been thoughtfully revitalized, blending rustic Muskoka character with modern comfort and convenience.The grounds feature a spacious Main lodge housing a dining room, lounge, commercial kitchen, private office, and owner/manager accommodations. The Chalet building offers 8 beautifully updated efficiency suites, while 8 fully self-contained cabins each tastefully renovated are tucked throughout the property. Well over $1 million has been invested in guest improvements, including keyless entry systems, stainless steel appliances, updated heating and cooling, a new resort water system and furnishings that exude lakeside comfort. Zoned C-3 Commercial, the property permits development of up to 6 units per acre (18 total), 15% lot coverage (approx. 18,000 sq ft per floor), and a maximum building height of 8.5 metres. A 2010 Site Plan Agreement provides for future redevelopment, including a fractional ownership model with eight 2,000 sq ft year-round cottages, docks, a pool, and a managers residence offering incredible long-term potential. Sale includes land, buildings, chattels, and business as viewed. Located just minutes from Algonquin Park and the towns of Dwight and Huntsville, this is a unique opportunity to continue a successful resort operation or bring a new vision to life on one of Muskoka's most iconic lakes. Let your legacy begin here, where history meets opportunity on the timeless shores of Lake of Bays. (id:35360)
Chestnut Park Real Estate
190 Melissa Lane
Tiny, Ontario
Welcome to 190 Melissa Lane, a charming custom built French Inspired waterfront retreat nestled in the prestigious community of Cedar Ridge, Tiny, Ontario. This high end home is (approx.) 5,300 sqft and has 155ft of west facing beach on a 2 acre lot, surrounded by majestic trees with recently renovated landscaping and outdoor lighting for added privacy and ambiance. You will fall in love with views from every room of the deep turquoise water of Georgian Bay. 4 Bdrms + 4 Bthrms in main house & 2 Bdrms + 1 Bthrm in the Coach House above the heated 2 car garage. This home offers plenty of living space for added quests or extended family. The fully finished basement includes travertine floors, antique brick themed walls, custom bar, wine cellar, gym, sauna, bathroom/change room, large wood burning fireplace, family room and walkouts to the lake. Radiant floor heat through out keeps this home warm and cozy during the winter months. Additional heat pumps/ac's located in the coach house and basement gym for added guest comfort. Embrace the lakeside Tiki Hut with 3 different grilling BBQ's, 100amp power for future hot tub and added shore power, bar sink, bar fridge, fire pit and multiple sitting areas to soak in the incredible Georgian Bay sunsets. This property offers the perfect blend of rural tranquility and modern conveniences. Explore nearby hiking trails or discover quaint shops and restaurants in Lafontaine, Penetang or Midland. Boating enthusiasts have easy access to some of the best boating/anchorages in Southern Ontario. This picturesque property, offers an unparalleled opportunity to embrace the beauty of waterfront living on Southern Georgian Bay. (id:35360)
Sotheby's International Realty Canada
32 St Vincent Sydenham Townline
Meaford, Ontario
This exceptional 110-acre parcel provides complete privacy and tranquility, nestled within pristine natural surroundings. A year-round creek flows through the land, ensuring a dependable water supply farming ventures or recreational pursuits.The gently rolling terrain currently serves as cattle pasture, though it holds excellent potential for expanding into cash crop production across 85-90 acres. At the rear of the property, 20 acres of mature hardwood forest create a perfect sanctuary for outdoor enthusiasts and nature lovers.Complete perimeter fencing makes this land immediately suitable for livestock operations, farming, or ranching activities. For those seeking recreational opportunities, the property offers abundant wildlife populations ideal for hunting, hiking, and outdoor adventures.With remarkably low annual taxes of just $680, this represents an outstanding, low-maintenance investment in vacant land. The property's remarkable flexibility makes it an ideal choice for investors interested in agricultural development, recreational activities, or simply embracing the beauty of rural living. (id:35360)
Royal LePage Exchange Realty Co.
1 Island 4sr
Gravenhurst, Ontario
A rare opportunity for your own peaceful and private island is here. Featuring a beautiful cottage on the Severn River and renowned Trent-Severn Waterway allowing for endless boating and adventures. You will be captivated upon arrival at the immaculate beauty and serenity of this tranquil retreat. Perfectly situated to offer panoramic views of the shimmering waters and beautiful landscapes. The outdoor living areas are a true highlight, featuring multiple docks and a wrap around deck that seamlessly blend into the natural surroundings. Whether you're hosting a summer gathering or simply soaking up the sun, these spaces offer both relaxation and entertainment opportunities. One side of the island offers shallow entry while the other offers deeper water for jumping in or taking a ride on the slide. There's an outdoor shower and a fire pit for your evening campfires, a covered boat-slip, outhouse, shed and marine rail. The main cottage hosts an open dining and living space with amazing views, two walk-outs to the deck perfect for entertaining. The spacious 3-Piece bathroom has wood floors, a bidet, and an easy use compostable toilet. Two bedrooms and a den (currently being used as a library) offer ample space to host family and friends or head up to the loft from a retractable ladder for extra sleeping and/or storage space. The boathouse has been transformed into a stunning bunk house for an additional 285 sq ft of living space with rippling water below giving the true meaning of living on the water. The cottage is being sold with furnishings excluding personal belongings and a small list of items and tools. Come see this beautiful slice of heaven. (id:35360)
Royal LePage Quest
7781 Poplar Side Road
Clearview, Ontario
Welcome to one of the most spectacular properties you will find located on the Clearview/Collingwood border just 2hrs from Toronto and located minutes to golf courses, ski hills, Georgian Bay, hiking, biking and downtown Collingwood. This extremely private and serene property offers just over 58 acres with mature landscaped grounds, 3 ponds and apple orchards. The sweeping tree lined driveway leads you to a Georgian style executive home featuring 5 bedrooms and 6.5 baths. Offering just over 12,000 finished square feet over 5 levels this private home is ideal for entertaining or multi generational living, features include a new custom kitchen with high end appliances, games room, media room, Hot Tub/Spa Room, Squash Court, sunroom, triple car garage, extensive parking, geothermal heating and cooling etc.. Call to book your tour today. (id:35360)
Sotheby's International Realty Canada
1 - 17 Mair Mills Drive
Collingwood, Ontario
Summer & Fall Short Term rental available from June 15th to late fall . Bright and spacious 3 bedroom, 2 bath fully furnished 2nd level self contained apartment located in quiet residential street in Collingwood minutes to Blue Mountain Village, downtown Collingwood & Georgian Bay. Fantastic space offering a living/dining room with access to spacious outdoor space above garage, eat in gourmet kitchen, family room with gas f/p and family bathroom. Access to 2nd large deck from primary bedroom and kitchen! 3 large bedrooms (one currently used as an office) offering a queen bed, single with trundle and primary bedroom with king bed, ensuite bathroom and laundry. Available June 15th to 31st August at $3500 per month ALL inclusive of utilities, Sept 1st to late fall offered at $3k per month all inclusive. Bi-weekly cleaning for 2.5 hrs included in lease. All linens, bedding and towels are included. No access to garage, rear yard, hot tub or primary walk-in closet , main level occupied by owners. Application with references (previous landlord references preferred) required; include Sch.B in documents. 50% of rental rate is due upon signed lease agreement, with balance of rent plus utility/damage deposit of $3500 due prior to occupancy date. Rate adjusted depending upon length of lease. Proof of Tenant liability insurance is required before occupancy. (id:35360)
Sotheby's International Realty Canada
356 St. Vincent Street S
Stratford, Ontario
Charming Brick Semi with Serene Green Space Views! Nestled against the tranquil greenery of Redford Park, this semi-detached home offers a perfect blend of comfort, value, and investment potential. The refurbished deck, conveniently located off the kitchen, provides the perfect spot to relax and enjoy the peaceful surroundings. Inside, you will find 3 upper level bedrooms and a full bathroom. The generously sized primary bedroom offers plenty of space for relaxation. The main level showcases timeless hardwood flooring and ceramic tile. This home has had some of the windows replaced , a high-efficiency furnace (2009), air conditioning (2005), and roof shingles replaced in 2017. The revamped basement adds versatility with a legal egress window, rec room or an extra bedroom, and a 3-piece bathroom—perfect for guests, additional living space, or rental income. Whether you’re a first-time buyer, investor, or looking to downsize, this home provides exceptional value. Call your Realtor today ! (id:35360)
RE/MAX Solid Gold Realty (Ii) Ltd.
111 Grand Ridge Drive
Cambridge, Ontario
WELCOME TO 111 Grand Ridge Dr. and discover this 4600 SQFT residence with lots to offer. Experience the blend of nature and ample space in this stunning modern home nestled on 3 acres of lush Carolinian forest. This private oasis features carpet free through-out and an elevator for effortless access to all levels, perfect for the extended family. The large kitchen boasts top-of-the-line appliances, ample counter space, a dream island and a large butlers pantry, ideal for entertaining or holiday festivities with the whole family. Enjoy any of the 3 large decks, for party or seclusion. This south facing property is bright and airy with 10 FT ceilings on all floors, tranquility of your own wooded retreat, while being minutes from downtown core and highway access. (id:35360)
Red And White Realty Inc.
110 Dinsmore Street
Meaford, Ontario
Build your dream home on this unique property that offers panoramic views of Georgian Bay and the Beaver Valley. This 2.24 acre property sits atop the highest ridge of Ridgeview Estates and overlooks Thornbury, Georgian Bay and the Niagara Escarpment. On a clear day, one can see across the bay to Tiny Township and Christian Island. The property also offers views to the north and west, depending on the type and size of home design and construction. The size of the property also allows for a number of building envelopes in order to capture the best views. It is located close to all the amenities of Thornbury, and just a short drive to Meaford, Georgian Peaks Ski Club and Blue Mountain. (id:35360)
Engel & Volkers Toronto Central
11588 Hwy 522 Highway
Parry Sound Remote Area, Ontario
Amazing Home with Bonus Detached Guest House for sale in the heart of the beautiful Port Loring Community. This very desired location steps from Wilson lake in the unorganized tourist community comes turn key to start enjoying your family life or start your own business. This property includes many updates, including a new roof in 2023, aluminum siding on the entire house, new insulation in the attic and living room and all new dry wall throughout the home. For some extra income there is a cute newly refreshed guest house/cottage equipped with all the essentials, a wrap around porch, new roof and shower house which was newly built in 2022. 2 car parking for guests and lots of room on the property to build additional cottages or buildings if you want to expand. The property comes with stunning beautifully landscaped flower beds, vegetable gardens and small manmade decorative pond. This very well maintained home sits on 1.2 acres with more than 350 feet of frontage on the main road with a business sign out front for great exposure. (licence for sign is included) So many great possibilities with this property. Outbuildings include a 3pc shower house and bathroom and fish cleaning station, carport and lean-to, a 14'x16' shop with woodstove and 220V welding outlet, and a guest house/cottage. It is a must see! What you see is what you get. Call me today to view this one of a kind property! Shop equipment for existing woodworking/gift shop are negotiable with sale, along with lawn care equipment. (id:35360)
Forest Hill Real Estate Inc.
50 - 19 Dawson Drive
Collingwood, Ontario
Modern, bright white 1 bedroom and 1 bath ground floor condo located close to all the essentials. Skiing, golf, rail trail, restaurants, bakery, massage, shopping and more. Nestled in the heart of Cranberry Village with a designated parking spot, outdoor living space and the perfect setup for a single, couple or young weekend warrior family. Chef's kitchen with Miele stainless/integrated appliances including steam, micro and convection ovens, Nespresso coffee system, dishwasher, fridge and under counter drawer fridge all nestled into well situated italian cabinets and minimalist Corian countertops. Bathroom equipped with double vanity and shower, unlimited tankless water heater and heated ceramic floors. Premium vinyl plank throughout. Lounge by the euro gas fireplace gazing out to the private and bright patio space for summer BBQs and entertaining. Absolutely the finest example of a 1bed/1bath condo in Collingwood and the Blue Mountains. (id:35360)
Engel & Volkers Toronto Central
D-44 Wallbridge Island
Parry Sound Remote Area, Ontario
Prime, outer Georgian Bay island! 5.65 acres of picturesque Canadian Shield! Mature windswept pines abounding with wildlife! 2640 feet of granite rock shoreline offering spectacular vistas from any angle!! Full off grid seasonal living with this gorgeous property featuring a 2 bedroom, 3pc bath main cottage with full kitchen, family room with floor to ceiling stone fireplace, plus woodstove, both covered and open sun decks, outdoor shower and generator backup, plus guest cabin and master cabin! 2 bedroom guest cabin has its own kitchenette and living room space. Private master cabin features the master bedroom plus 3 pc bath and private deck. All offering panoramic open water views to the west allowing glorious sunset exposures! With most all furnishings included with options on boats and toys, this property is ready to be enjoyed now!! (id:35360)
Island Heritage Realty Inc.
8682 9 Side Road
Centre Wellington, Ontario
Sprawling Bungalow on Nearly an Acre. Welcome to 8682 Side Rd 9, Belwood, a breathtaking bungalow offering over 4,000 sq. ft. of finished living space on a beautifully landscaped lot. This custom home blends luxury, efficiency, and functionality, making it a true gem. Step inside to find hardwood floors, large baseboards, and crafted details throughout. The open-concept main floor features a propane fireplace,granite countertops, stainless steel appliances, and a propane stove & dryer (with electric hookups available). The 6-piece primary ensuite is a private retreat, complemented by two additional full bathrooms and five spacious bedrooms, including two in the fully finished walkout basement.The basement is an entertainers dream, featuring a rec room, bar, theatre room, and a pool table all included! The walkout basement leads out to a shaded patio space with a hot tub. Need extra storage? There is additional space under the garage with backyard access.This home is designed for comfort and efficiency, boasting in-floor heating and spray foam insulation throughout the entire main floor and basement, a steel roof, and solar panels that generated $3,620 in 2024. An EV charger is also included. Enjoy the best of country living with all the modern conveniences. Don't miss out on this incredible property! (id:35360)
M1 Real Estate Brokerage Ltd
120 Patricia Drive
Blue Mountains, Ontario
Build your dream chalet home almost ski in / out to Blue Mountains south end! This is one of the few remaining opportunities to purchase a large 1/3 acre lot (100 x 152) with full services at the lot line where you can create the custom home you've always desired, and its low carrying costs even allow you to wait to build until the time is right! This treed and established neighbourhood in the heart of Ski Country offers you a quiet dead end street with municipal water, sewer services, natural gas and hydro available. Walking distance to shopping, restaurants, the weekly entertainment and all of the amenities in The Village at Blue Mountain plus its many trails for hiking and biking. A 2 km bike ride takes you down to Northwinds Beach and all that Georgian Bay has to offer as well as the famous Georgian Trail for cyclists, hikers, groomed in winter by the Town for cross country skiers & snowshoers. Monterra Golf is within walking distance, and numerous other Golf courses are within a 30 min drive. **EXTRAS** Registry has docs on Title referring to a Right of Way, no longer in existence, referred to roads of the subdivision owned in 1968 by the developer, subsequently taken over by the municipality. Cost for sewers is $27,165.10 which mut be paid on closing. Included is the storage shed (as is), excluded are the utility trailer and the #1 chair lift behind the shed. (id:35360)
Royal LePage Locations North
20 King Street E
Kitchener, Ontario
Mark’s Caribbean Kitchen is a well-established and highly rated Caribbean restaurant located in the heart of downtown Kitchener. Known for its authentic cuisine, 4.6+ Google rating, and warm, vibrant atmosphere, this turn-key business is ready for a smooth transition to new ownership. 2,000 sq ft plus patio and full basement. Whether you're an experienced restaurateur or a passionate entrepreneur, this opportunity offers flexibility — continue running the business as a Caribbean restaurant or pivot to a different concept in a fully equipped and licensed space. (id:35360)
Century 21 Heritage House Ltd.
1234 Miriam Drive
Bracebridge, Ontario
Welcome to your peaceful escape on the Black River, set on a beautifully wooded 3.8-acre lot. Offering an exceptional 920' of impressive shoreline, perfect for swimming, kayaking, canoeing and a beautiful sandy beach area to enjoy nature at its finest. Located on a year-round municipal road in the quaint village of Vankoughnet, this four season home or getaway is less than 30 minutes to Bracebridge, yet feels worlds away. Inside, you'll find an updated kitchen that opens to a warm, inviting family room with vaulted ceilings, cozy woodstove and a wall of windows framing breathtaking river views. The light-filled Muskoka room provides the perfect spot to unwind and take in the scenery, rain or shine. The main floor features a spacious primary bedroom, a 4-piece bath, and two additional well-appointed bedrooms. A comfortable living room adds extra space for gathering and relaxation. A unique wall-mounted ladder leads up to a cute loft space, a perfect hideaway and fun zone for kids. The walk-out basement offers added living space and easy access to the outdoors. With a cozy den/office, spacious rec room with a propane fireplace, a convenient laundry room, and a versatile bonus storage or workshop area, ideal for hobbies, tools, or extra organization. A wired 11 kW Generac generator ensures you're ready for all seasons. Detached double garage equipped with an automatic garage door opener. With close proximity to the snowmobile trails makes this a perfect base for year-round adventure. (id:35360)
Revel Realty Inc
504 Wood Nettle Way
Waterloo, Ontario
Welcome home to this spacious detached 2 storey home in the highly sought after area of Waterloo with its top-rated schools. Over 3,700 square feet of living space makes this a perfect home for the large or growing family. With a double car garage & double car driveway, parking is a breeze. Upon entering, you're welcomed by an inviting ambiance created by the spacious layout & 9-foot ceilings on the main floor. This home is carpet free featuring a mix of hardwood, ceramic & laminate flooring & was recently painted on the first & second floors. The kitchen boasts ample cupboard space with granite countertops & stainless steel appliances. The formal dining room & large family room with gas fireplace is perfect for gatherings with family & friends. The main floor includes the convenience of a laundry room & a 2-piece bathroom. A wooden staircase leads to the second floor, where you'll find 4 spacious bedrooms plus an office, ideal for those working from home. The primary bedroom includes a walk-in closet & a ensuite bathroom with double sinks, a separate tub & shower. The secondary bedrooms are all spacious & share a 5 piece bathroom. The recently finished lower level offers a large rec room perfect for family games or movie nights. For those looking for a possible in law set up there is a secondary kitchen complete with stainless steel appliances. There are also 2 additional bedrooms (making up to 6 bedrooms for the entire home) & a 3-piece bathroom. A good sized storage room, cold cellar & a washer & dryer hookup completes this level. The fenced backyard features a stamped concrete patio with gazebo, perfect for relaxing with family & friends. Additional features of this home include central air conditioning & water softener. Located in a AAA location, this home is close to top-rated schools, Laurel Creek Conservation Area, parks, walking trails, universities (U of W & WLU), YMCA, library and more, schedule your private showing today (id:35360)
RE/MAX Twin City Realty Inc.
24 Spraggins Lane Unit# 12
Ajax, Ontario
Welcome to 24 Spraggins Lane a bright and inviting townhome nestled in a family-friendly community in the heart of Ajax. This well-cared-for home features 3 spacious bedrooms, an open-concept living and dining area, and a finished walk-out basement that opens to a private fenced yard perfect for relaxing or entertaining. Enjoy the ease of everyday living with an eat-in kitchen, direct garage access, and a warm, welcoming layout ideal for growing families. Located just steps from top-rated schools, playgrounds, sports fields, community centres, and walking trails, as well as convenient access to shopping, transit, and the GO station. A wonderful place to call home, where comfort, connection, and convenience come together. (id:35360)
Exp Realty

