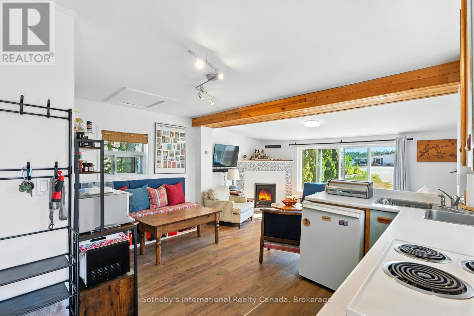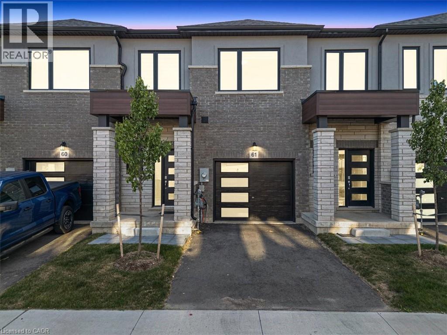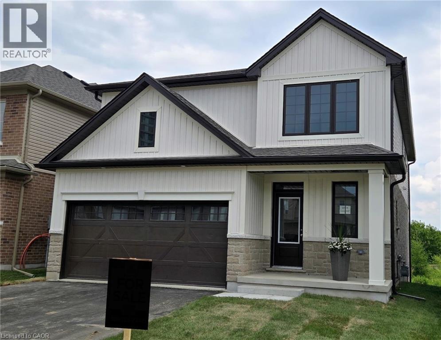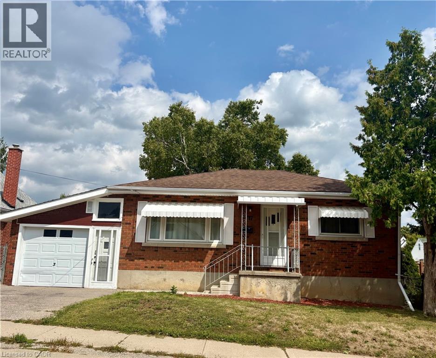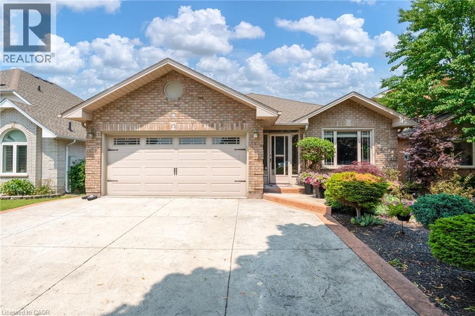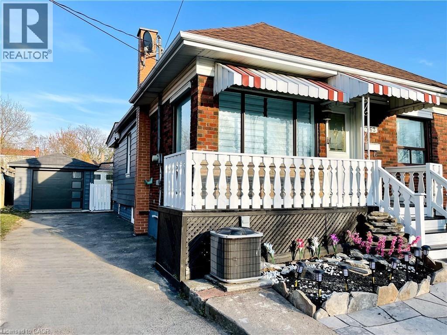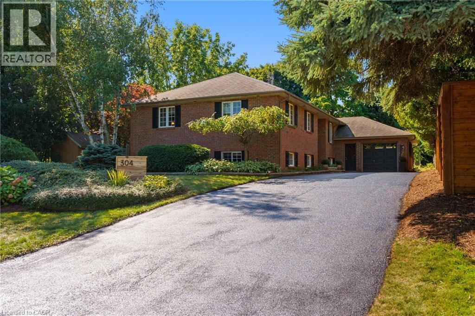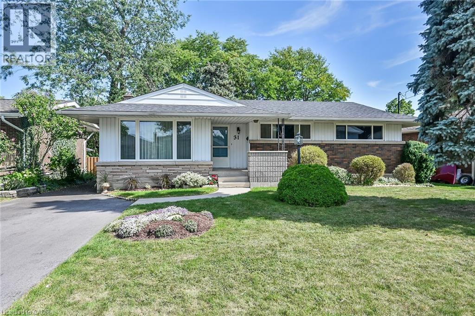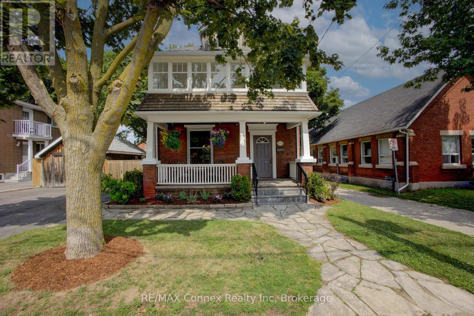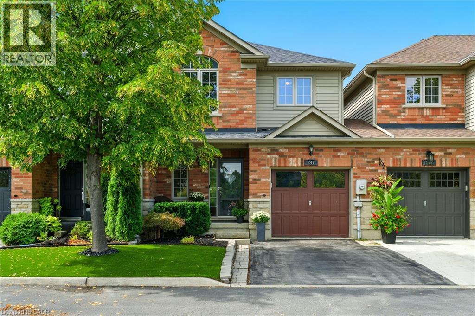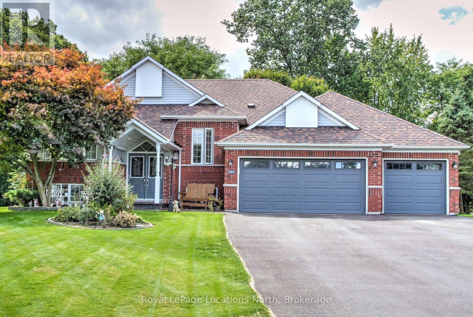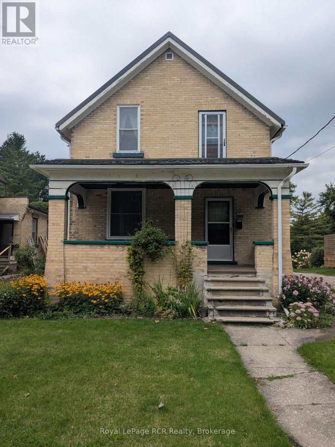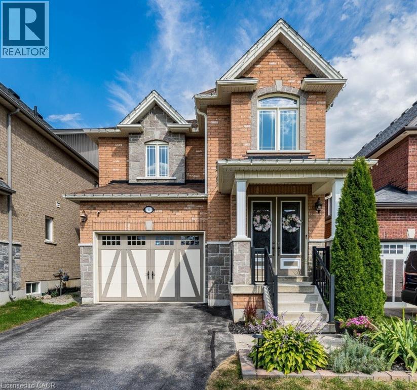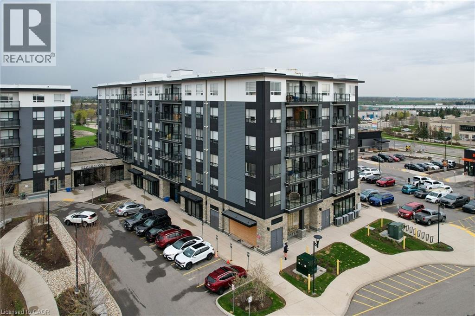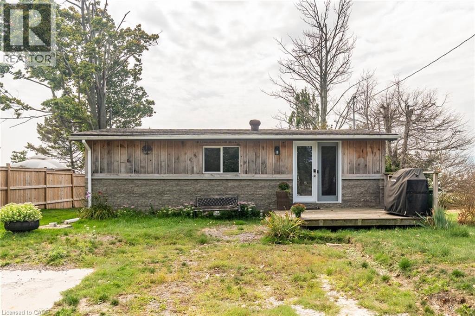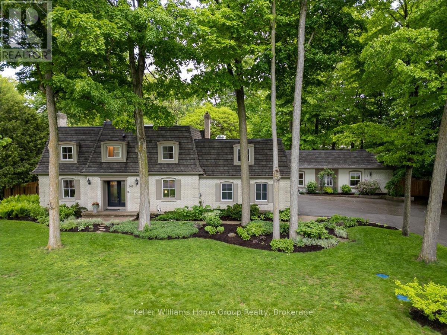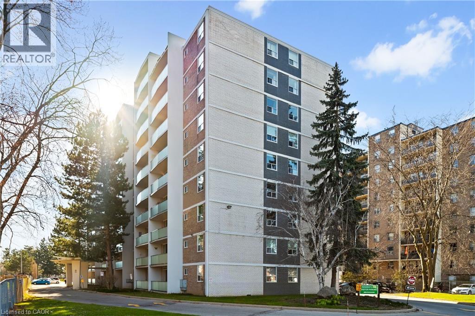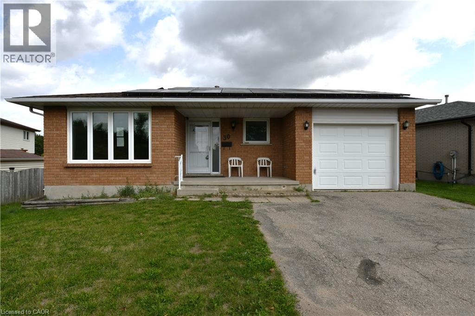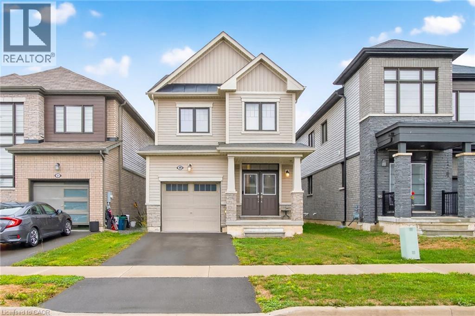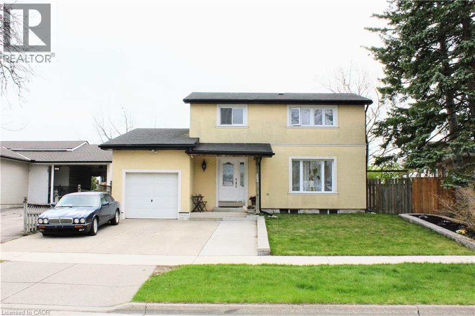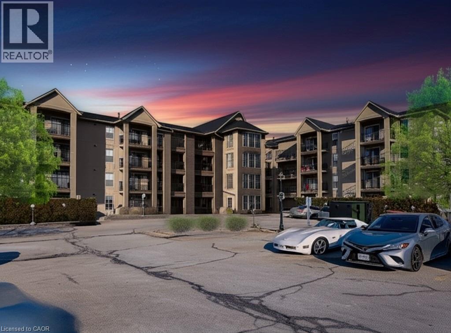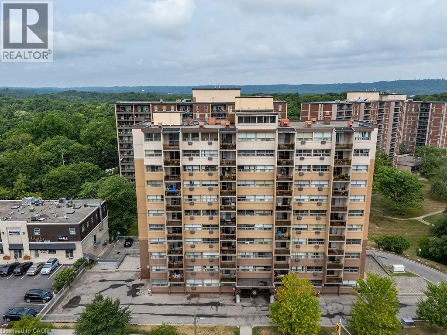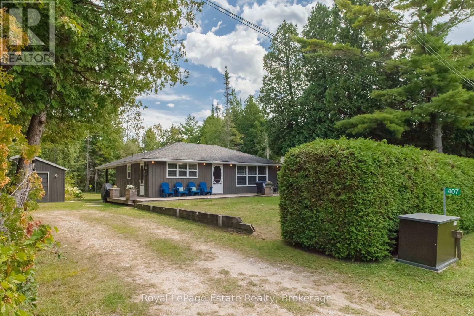1118 South Kahshe Lake Road
Gravenhurst, Ontario
Discover a unique and affordable way to embrace Muskoka lakefront living: a fully winterized 2-bedroom, 1-bathroom cottage with a bright, open living/dining area and a private side screened patio perfect for outside morning coffee and sunrises. This is an established co ownership community on the scenic shores of Kahshe Lake the fourth-largest lake in Muskoka, renowned for its rugged beauty and tranquil, year round appeal. This is not just a cottage it's a lifestyle. Maintenance fees cover all outdoor lawn maintenance and snow removal so your time can be spent relaxing and not doing outdoor chores. As a 1/17th co-owner of the property, you'll enjoy a private sandy beach, fire pit, community laundry facilities, pickle ball court, paid boat slip and indoor winter boat storage, modern community room featuring table tennis, lounge space, and social gathering areas with regular social events and a tight-knit, welcoming atmosphere. Perfect for families looking for affordable lake front getaway, or retirees and snowbirds who want four season use. Whether you're looking to relax on the dock, socialize with neighbors, or stay active, this community has it all. Located just outside Gravenhurst, this cottage is a convenient 90-minute drive from the GTA. (id:35360)
Sotheby's International Realty Canada
440 Paling Avenue
Hamilton, Ontario
Great starter in east end near Mahoney Park, Centre Mall, schools and public transportation. Updates to Kitchen, bathroom, furnace & hvac and roof all within last 10 years. Some newer windows. 5 appliances. Main floor laundry room. 3 BR. On site parking for 1 vehicle. (id:35360)
Coldwell Banker Community Professionals
435 Westhaven Drive
Waterloo, Ontario
A rare find on the west side of Waterloo. A beautiful lot in the Westvale community. Just two lots remain! This home is currently under construction and could be ready for a late Fall occupancy- ask for details. Still time to select your own interior colours and finishes. We are installing approximately $20,000 in Upgrades and you still get a further $30,000 in Free Upgrades to spend! We have a finished home next door that you can view. It is a different floorplan but you can see the finishes. The West Bank D on Lot 15 boasts 2405 sq.ft. – 4 bedrooms and 2 ½ baths with a generous mudroom/ laundry room just off the garage. Some of this home’s features are 9’ main floor ceilings with 8’ interior doors on the main floor. There is a raised ceiling in the Primary bedroom, ensuite with walk-in shower and soaker tub. An impressive foyer greets you with tall windows that flood the staircase with natural light. The main floor has an open plan with a great kitchen with large island and 42” tall kitchen uppers complete with under cabinet lighting and quartz countertops. The kitchen boasts a large walk-in pantry. There is a very generous dinette with 8’ x 8’ patio door and it is open to the Great Room and Kitchen. If you work from home you will love the area in the loft for workspace. The basement has large sunshine windows. Great schools within walking distance. Close to shopping, restaurants at The Boardwalk. Minutes from Zehrs Beechwood and Costco and a Par 3, 9-hole golf course. (id:35360)
Royal LePage Wolle Realty
Scharf Realty Ltd.
155 Equestrian Way Unit# 61
Cambridge, Ontario
Welcome to this modern style beautiful 3-bedroom town with lots of upgrades and nestled in an upscale community. This stunning home offers a great value to your family! It is complete open concept style from the Kitchen that includes an eat-in area, hard countertops, lots of cabinets, access to beautiful backyard, upgraded SS appliances and large living room. 2nd floor offers Primary bedroom with En-suite and walk-in closest along with 2 decent sized other bedrooms. unfinished basement can be used for entertainment, home gym or office. Beautiful elevation makes it look more attractive. Shopping Malls, Parks, Schools and highways are closed by. Do not miss it!! (id:35360)
RE/MAX Twin City Realty Inc.
437 Westhaven Street
Waterloo, Ontario
A rare find on the west side of Waterloo. A beautiful home in the Westvale community. This home is now complete and is ready for immediate occupancy. Beautiful views from Great Room, dining and kitchen as well as Primary bedroom. We have spent over $50,000 in upgrades on this home- hardwood floors on main floor, hardwood stairs to second floor, extensive railings and 12” x 24” ceramic tile flooring are just a few to mention. The West Croft B on Lot 14 boasts 2482 sq.ft.- 4 bedrooms and 3 ½ baths and has a laundry room on the second floor. Some of this home’s features are 9’ ceilings with 8’ interior doors. There is a raised ceiling in the Primary Bedroom, ensuite with walk-in shower and freestanding soaker tub. The main floor has an open plan with a great kitchen with large island and 42” tall kitchen uppers complete with under cabinet lighting and quartz countertops. There are quartz countertops in all the bathrooms as well. There is a very generous dinette with 8’ x 8’ patio door and is open to the Great Room and Kitchen. If you work from home, you will love the privacy in the main floor den. A large mudroom lets the kids come in from the garage. The basement has large sunshine windows and the lot has access to greenspace and pond area with walking trail. Great schools within walking distance. Close to shopping and restaurants The Boardwalk, Zehrs Beechwood and Costco nearby as well as 9 hole golf course. (id:35360)
Royal LePage Wolle Realty
Scharf Realty Ltd.
17 Huff Avenue
Brantford, Ontario
Welcome to 17 Huff Avenue, a charming lease opportunity tucked away on a quiet dead-end street in the Terrace Hill area, close to all amenities. This move-in ready main floor offers two bedrooms and one bathroom, freshly updated with neutral paint colours, bathroom improvements, vinyl flooring, and newer stove and fridge. The spacious layout includes an attached garage measuring approximately 12'5 x 35' for parking or storage. The raised lower level provides about 679 sq. ft. of clean, open space with egress windows, good ceiling height, a laundry area with gas hookup, and plenty of flexibility for storage or hobbies. The rear yard is fully fenced, offering a private outdoor space to relax and enjoy. Immediate possession available—don’t miss this great lease opportunity in a peaceful, family-friendly location! (id:35360)
Exp Realty
13 Loneoak Crescent
Stoney Creek, Ontario
Fantastic 4-level backsplit with double garage with no rear neighbours! This great family home has formal living/dining and eat in kitchen on main floor. Bedroom level with 3 bedrooms and full bathroom. The bright Lower level has large family room with gas fireplace, bright 4th bedroom and full bathroom. Hardwood flooring and no carpet. The partially finished basement is perfect for a rec room/games room/gym area. Large laundry and utility room. Triple wide concrete driveway plus the double garage. Enjoy the private backyard overlooking Maplewood Green Park. This home is nestled between the Upper Red hill Pkwy and Upper Centennial Pkwy with easy access to schools, shopping, restaurants and so much more! (id:35360)
One Percent Realty Ltd.
263 East 8th Street
Hamilton, Ontario
Entire house for rent Hamilton Centremount area near Bruce Park, 3+2 bedrooms, 2 full bathroom (finished basement with 2nd kitchen and bathroom), 3+driveway parking + 1 garage parking. Large fenced backyard with deck. Close to all amenities, Upper James Wal-Mart shopping short drive distacne. Vacant for easy showing, Available immediatly. Tenant responsible for all utilites, lawn care and snow removal. Rental application, job letter, income proof, full Equifax report must. Contact for showing. (id:35360)
Right At Home Realty
722 Sundew Drive
Waterloo, Ontario
ENTIRE HOME FOR RENT -- AVAILABLE NOV 1st – SOUGHT AFTER NEIGHBOURHOOD -- TOP SCHOOLS – 5 BEDROOMS / 3.5 BATHROOMS – FULLY FURNISHED (OPTIONAL) -- Located in one of Waterloo’s most desirable neighbourhoods, this stunning (fully furnished) property is not to be missed! Perfect for families or working professionals, this spacious property features a carpet-free main level with pot-lights throughout, separate living and family rooms, and a modern kitchen with high-end stainless steel appliances, a walk-in pantry, and a butler’s pantry, complemented by a formal dining room and cozy breakfast area. Upstairs, you’ll find four large bedrooms, including two primary bedrooms each with private ensuites, and two additional bedrooms connected by a Jack & Jill bathroom. A dedicated office space and convenient upper-level laundry add to the home’s functionality. The unfinished basement is included in the lease, with partial storage reserved for the landlord. Step outside to a beautifully landscaped backyard with a pergola, creating the perfect setting for outdoor relaxation and entertaining. Situated on a quiet, child-friendly street, this home is close to walking trails, the YMCA, Costco, Shopping Shopping Plazas, both Universities and zones to the Top Schools in the region. Don't miss this opportunity to rent in one of the most desirable neighbourhoods in the city! *** Great landlords seeking trustworthy & responsible tenants. To apply: please submit rental application, valid photo ID, an employment letter, three recent pay stubs, a full Equifax credit report, and references. Tenants will be responsible for rent, utilities, water heater rental, and tenant insurance. (id:35360)
Royal LePage Wolle Realty
265 Westcourt Place Unit# 509
Waterloo, Ontario
Right-sizing made easy in this well-maintained condo! This bright and inviting 1-bedroom, 1-bath unit on the 5th floor is sure to impress. The kitchen is perfectly located for convenient grocery drop-off, while large windows flood the space with natural light and offer serene views of mature trees. The open-concept dining and living areas are ideal for entertaining. An additional space that could be used for an office or den. The spacious primary bedroom is complemented by a 4-piece bathroom just steps away. Enjoy the added convenience of in-suite laundry with extra storage space, plus a separate storage locker. The building boasts a range of fantastic amenities, including a party room, guest suite, car wash station, gym, library, long with a communal garden and more. All this, just a short walk from Uptown Waterloo, parks, and everything you need! (id:35360)
Peak Realty Ltd.
304 Central Avenue
Grimsby, Ontario
The gorgeous, fully renovated bungalow has so much to the discerning buyer. Set on an impressive 75' x 150' lot, the home has been beautifully updated and meticulously maintained inside and out. Featuring 2+2 bedrooms and 3 bathrooms, this property combines modern finishes with thoughtful design. Upgrades include new top-of-line laminate flooring, renovated bathrooms, a redesigned kitchen, upgraded laundry room, and a customized garage. The main floor is an entertainer's dream, boasting an open-concept living room with a cozy gas fireplace, a dining area with walkout to the deck, and a spectacular family room with a second walkout to the multi-level deck. The chef's kitchen features an oversized breakfast bar, built-in cooktop, and custom-built pantry. The principal suite includes a large walk-in closet with custom built-ins and a luxurious ensuite with a slipper tub and seperate shower. A versatile second bedroom can serve as a guest room or home office. The renovated lower level has provides incredible versatility with a huge recreation room (pool table included), a cozy sitting area with built-in shelving, a stylish 3-piece bathroom, plus two additional bedrooms and an office space. The customized tandem garage is a dream for hobbyists, featuring epoxy flooring, high-end metal cabinetry, heated with insulated attic with drop-down stairs, a dedicated 100-amp panel with 240v plug, and a rear garage door that opens directly to the backyard. Outdoors, the professionally landscaped yard is an entertainer's paradise. Highlights include a sports court (perfect for tennis, pickleball, or basketball), a hot-tub, multi-level deck, patio with firepit, and multiple seating areas for gatherings. Highways, shopping, Bruce Trail, Escarpment and lots of privacy on this Estate sized lot. Don't miss the opportunity to own this spectacular home. WOW! (id:35360)
RE/MAX Escarpment Realty Inc.
31 Belair Drive
Hamilton, Ontario
Attractively priced, Lovingly maintained 5 bedroom, 2 bathroom Bungalow on sought after Belair Drive situated on premium 59’ x 117’ tastefully landscaped lot in desired Centremount neighborhood. Great curb appeal with oversized paved driveway, welcoming walkway to front porch, brick & complimenting sided exterior, partially fenced yard, & private backyard patio. Ideal home for the growing family, those looking for main floor living, the first time Buyer, or perfect 2 family home with private back entrance & basement inlaw suite. The flowing interior layout features approximately 2000 square feet of well designed, open concept living space highlighted by oak kitchen cabinetry, formal dining area, bright living room with hardwood floors, 3 spacious MF bedrooms, welcoming foyer, & primary 4 pc bathroom. The finished lower level includes rec room, additional 3 pc bathroom, 2 bedrooms, ample storage, laundry, & kitchette area allowing for perfect private suite. Conveniently located minutes to amenities, shopping, parks, schools, & quick access to downtown, Linc, Red Hill, 403, & QEW. Rarely do properties in this neighborhood come available in the price range. A great home, lot, & location. Experience Hamilton Mountain Living! (id:35360)
RE/MAX Escarpment Realty Inc.
120 Harris Street
Guelph, Ontario
120 Harris street is the perfect family home. Located in a family neighbourhood, it is situated on a double lot with a spacious 4 car driveway and a fully fenced, landscaped backyard. Minutes from Lyon's park, baseball diamonds, five minute walk to downtown, close to restaurants, shopping trails and so much more. You will be able to walk to all necessities. Entertainment for the kids is at your fingertips. The home itself is solid brick with a traditional covered front porch (re-done in 2018), back deck, back patio and an enclosed sunroom on the second floor. Newly installed engineered hardwood in the open concept living room and dining room, high baseboards, spacious kitchen with plenty of counter and cupboard space and a fully functional mud room to keep all of your outdoor gear. Through the mudroom there is a walkout to the backpack, manicured yard and interlocking patio. The 2pc washroom on the main floor has a beautiful brick accent wall. New broadloom has been installed throughout the second floor. Enjoy the large renovated 4pc washroom with a large soaker tub and stunning vanity. The primary bedroom has enough room for a reading nook, two double closets with lighting and potential for so much more. It doesn't stop there, the third floor offers a finished third bedroom or living space with luxury vinyl flooring, knee wall storage and new foam insulation. This can be a secret oasis for you to relax, work or even make into a playroom for the kids. This home has so much to offer! Take quick peak. (id:35360)
RE/MAX Connex Realty Inc
1030a Gordon Street
Muskoka Lakes, Ontario
Nestled right in the heart of Bala, this recently built waterfront retreat offers the perfect balance of modern design and classic Muskoka charm. From the moment you arrive, you'll be captivated by the thoughtful craftsmanship that makes this property truly special. Inside, the home is both spacious and inviting, featuring four large bedrooms, including a main floor primary suite with a walk-in closet and elegant ensuite bath. The open-concept kitchen has been designed with entertaining in mind, boasting a walk-in pantry, wine fridge, and bar sink. Whether you're preparing a family meal or hosting friends, there's room for everyone to gather comfortably. Just steps from the water, the Muskoka room/family room provides the ideal retreat. Walls of glass frame beautiful lake views and bring the outdoors in. From the lakeside door, it's only a few steps down to the water where you'll find a shallow, sandy entry ideal for swimming, as well as deeper water off the dock. Evenings by the lakeside fire pit offer the perfect Muskoka tradition gathering with loved ones under the stars. This property is as functional as it is beautiful. Recently finished Guest House complete with 3pc bath and Kitchen. The attached oversized double garage is finished inside, perfect for all your toys. At the waters' edge you will find the single-slip boathouse with a 24 x 9 slip, perfect for ski boats and more. Rarely do you find such a combination of features in town from recent construction, town water and sewer, potential for year-round living, and just a short stroll from all the shops, dining, and charm of Bala.This is more than a cottage, It's a four-season retreat, a gathering place for family and friends, and a rare opportunity to own a piece of Muskoka elegance. Call, Text, or Email for your private showing. (id:35360)
Chestnut Park Real Estate
247 Fall Fair Way
Binbrook, Ontario
Looking for move-in ready, backyard access through the garage and an extra deep backyard backing onto a school? 247 Fall Fair Way is everything you're looking for and more! This gorgeous semi-detached townhome has only one shared wall and offers a spacious open-concept carpet-free main floor, complete with hardwood floors and updated lighting throughout. The brightly-lit living room opens to a spacious kitchen featuring stainless steel appliances, island with storage and breakfast bar, and loads of cabinet space. A two-piece bathroom, man door to the garage and large entryway closet complete the main floor. Travel upstairs to find a huge master suite with walk-in closet and four-piece ensuite with soaker tub and walk-in shower. Two more generous bedrooms, a four-piece bathroom and a massive linen closet complete the top floor. The basement is finished with electrical, drywall and lighting, and is only awaiting your choice of flooring to complete! The extra-deep backyard is fully fenced and finished with a patio for seating and plenty of green space, as well as a large shed. Convenient access to the garage ensures you'll never have to cart your backyard tools through the house! Recent updates include roof (2021), furnace/AC/hot water tank (2025), washer/dryer (2023/24). Located steps away from Fairgrounds Park and within walking distance to schools, gyms, grocery, and loads of amenities, this beautiful townhouse will be the perfect buy for first-time buyers, downsizers, or investors. Don't wait on this one!! (id:35360)
RE/MAX Escarpment Realty Inc.
941 5th Avenue A Avenue E
Owen Sound, Ontario
Focused on Lifestyle Living. Welcome to 941 5th Ave 'A' East a beautifully maintained 2-bedroom, 2-bath raised bungalow on Owen Sound's East side. Ideally located, this home offers walkable access to the River Districts restaurants, shops, coffee spots, and arts scene, while also just minutes from the hospital, YMCA, Georgian Mall, and major retailers. Built in 2010 by Barry's Construction and lovingly cared for by its owners, this end-unit home combines plenty of natural light with comfort and style. The main level features hardwood floors and a bright, welcoming layout, while the finished lower level with a cozy gas fireplace offers the perfect place to unwind. Enjoy serene moments on your porch, rain or shine, with the powered awning installed by Grey Bruce Patio Enclosures, and a private backyard that backs onto a lush forest. Efficient heating and cooling ensure year-round comfort in this move-in-ready home. Many new improvements made in 2025 including; Cambria Bristol Bay Quartz countertops in Kitchen and Bathroom, New kitchen counter backsplash tile in blue, BBQ gas line to the back deck, New GE Appliances in the Kitchen and TORLYS flooring in basement. See a full list of updates under Attachments. (id:35360)
Exp Realty
221 Graham Street
Meaford, Ontario
Welcome to 221 Graham Street in the heart of Meaford. You will fall in love with this charming 2-bedroom bungalow, originally built in 1960 and lovingly maintained over the years. This warm and inviting home features beautiful hardwood floors throughout the main living areas, creating a cozy and timeless atmosphere. Large windows fill the rooms with natural light, making the space bright and cheerful year-round. Set on a well-treed and private 60' x 120' lot, the property offers the perfect balance of shade and sunshine, providing an outdoor retreat to enjoy in every season. The unfinished basement offers excellent storage potential or the opportunity to create additional living space to suit your needs. Two outdoor storage sheds add further convenience for gardening tools, bikes, or seasonal equipment. Ideal as a starter home for first-time buyers or a comfortable down-sizer for those seeking easy, one-level living, this property delivers versatility and value. Its prime location ensures you are just moments from Meaford Harbour, Memorial Park, local shops, restaurants, schools, and recreational amenities. Whether you are strolling along the waterfront, exploring nearby trails, or enjoying the vibrant community, this home places you close to it all. Move-in ready and brimming with character, 221 Graham Street offers the opportunity to enjoy the simple comforts of small-town living with Georgian Bays natural beauty at your doorstep. Don't miss your chance to make this lovely bungalow your next home! (id:35360)
Royal LePage Locations North
144 Royal Beech Drive
Wasaga Beach, Ontario
Executive Bungalow on Cul De Sac location and backing onto forest , with trails. The Premium lot is almost a half acre in size, with trees and mature landscaping plus automatic lawn sprinklers. Composite deck with alluminum and glass railngs. Garden shed plus secure under deck storage . Double Garage plus a Single Garage, both with new doors and automatic openers. Large, insulated workshop accessed from garage. Custom Cabinetry in Kitchen , with accent lighting and Quartz Counter tops. Ceramic tile flooring through kitchen and dining area. Main Floor Primary Bedroom, with heated ceramic floor, en-suite and walk in closet. See documents for list of significant upgrades. (id:35360)
Royal LePage Locations North
616 9th Avenue
Hanover, Ontario
Great first-home-ownership opportunity. All brick 1 1/2 storey, three bedroom home on quiet street in good condition. Large landscaped lot with paved driveway and small detached garage. New gas furnace and central air in 2009. Most windows replaced in 2010. New steel roof in 2014. Updated Hydro service 2014. Flooring is a mix of newer hardwood and original hardwood. Carpet free. This home is ready for a new family and their own personal touches. Priced to sell! (id:35360)
Royal LePage Rcr Realty
3 Westview Crescent
Kitchener, Ontario
Beautiful ONE OF A KIND 3+2 bed/3+1 bath home in Forest Heights with soaring ceiling, double garage, fenced landscaped yard with gazebo, pergola and a 2 bedroom additional dwelling unit with a separate entrance. Must see this property. You'll fall in love as soon as you open the front door. Features include: vaulted ceilings with timber feature open to 2nd level, open concept great room with high end laminate, main floor home office, stunning fireplace mantel with electric fireplace insert, Gorgeous kitchen with plenty of cupboards, granite counters and impressive backsplash, stainless steel appliances, seating at the breakfast bar, bright bay window, laundry, walkout from dining room to an oversized patio with a pergola in landscaped yard with blooming perennials. Large Master bedroom has a beautiful stone feature wall, updated light fixtures, his & her closet plus a walk-in closet & a 3 pc en-suite with a skylight & glass shower & tiled floor. Two additional good sized bedrooms, 4 pc main bath with a skylight and beautiful wall design. Home is fresh & bright, and has a completely finished 2 bedroom dwelling on the lower level with laundry & 3 pc bath with shower. Great potential as a mortgage helper or as an in-law suite. Roof 2020; Furnace 2025; Gazebo, Deck & pergola 2017. Don't miss this home, easy to view. Some pictures are not actual, but taken when the home was occupied. (id:35360)
RE/MAX Twin City Realty Inc.
319 Rosenberg Way
Kitchener, Ontario
Welcome to this beautiful brand new Mattamy-built home in the vibrant Wildflower Crossing community, offering 4 bedrooms and 2.5 bathrooms with 9 ft ceilings on the main floor. This carpet-free home throughout features a modern kitchen with a spacious island and quartz countertops, a bright open layout, and a convenient second-floor laundry room. Located close to schools, shopping, parks, community center, library and highways, it is only steps away from RBJ Schlegel Park with soccer fields, cricket pitch, and various recreational facilities. Ready to move in, this home also includes one year of free Rogers internet, providing both comfort and convenience for modern family living. (id:35360)
Solid State Realty Inc.
4 Morrison Avenue
Alliston, Ontario
Welcome to 4 Morrison Avenue, situated in Alliston's most sought-after neighborhood, Victorian Village! This stunning and spacious detached home spans 2089 square feet and features generously sized rooms with large windows that fill the space with natural light. Beautiful, open-concept main floor home has three spacious bedrooms and 3.5 bathrooms, complemented by high ceilings and high-end upgrades throughout. Gorgeous home and entirely carpet-free, showcasing beautiful 5-inch oak hardwood floors and quartz countertops. The impressive 8-foot entry doors lead to a grand foyer and meticulously crafted millwork, while the oak staircase adds a touch of elegance. The Master Has a W/I Closet With 4 Piece Ensuite. For added convenience, the large laundry room is located on the bedroom level. The finished basement - 8' with large windows, includes a full contemporary bathroom with pedestal sink and large shower. Cold cellar, electrical ready for 2nd kitchen, 1.5 car garage with storage space. The backyard is a true oasis, fully fenced with an oversized deck, outdoor kitchen, covered pergola, and a large shed. This property is conveniently located near amenities, restaurants, grocery stores, and more. Make this beautiful house your new home! (id:35360)
RE/MAX Real Estate Centre Inc.
165 Wilson Road
Tiny, Ontario
Every Once in awhile a Special Home comes along! This Modern Architectural Custom Built Bungalow Blends All The Current Luxuries You can Dream of In A Warm And Inviting Setting. This is a True Entertainer's Paradise Nestled On a Private 1.5 Acre Lot. The Great Room has Soaring Vaulted Ceilings And A Wall Of Windows Overlooking The Countryside. Open Concept Kitchen/Living/Dining Boasting Custom Framed Cabinetry With a 10' Island & Extra Sink. Top of the Line Appliances. Main Floor Primary Suite With A Huge Walk In Closet & Beautiful Ensuite. This Resort Style Oasis Boasts a 16 x 30 ft Heated Salt Water Pool, Outdoor Pergola, Hot Tub with Multiple Seating Areas To Enjoy The All Day Sun! Plenty Of Room For Extended Family Or Large Gatherings With Almost 5000 Square Feet with a Professionally Finished Basement. 3 Bedrooms On Main Level (Or Main Floor Office) Plus 2 Bedrooms & Huge Family Room in Basement with 2 more Bedrooms. Inside Entry from Garage to Main & Lower Floors. 38 x 37 Ft Garage/Shop That Accommodates 3+ Cars, Driveway Parking For Approx. 15+ Vehicles or Turn it into your own Pickleball Court. Far Too Many Features To List - Be Sure To Watch Virtual Tour. (id:35360)
RE/MAX Georgian Bay Realty Ltd
56 Eliza Avenue
Kitchener, Ontario
Welcome to 56 Eliza Ave. Beautiful, newer and well-maintained 3-bedroom, 2.5-bath townhome for rent offering 1,320 sq?ft of bright, functional living space in desirable Laurentian Hills. Features include an open-concept main floor, spacious kitchen and dining area, primary bedroom with ensuite, and a walkout unfinished basement—great for storage or extra space. Private outdoor area and dedicated parking included. Located in family-friendly neighbourhood close to schools, parks, shopping, transit, and easy highway access. Available October 1st. Tenant to pay utilities. (id:35360)
Royal LePage Wolle Realty
35 Southshore Crescent Unit# 114
Stoney Creek, Ontario
Welcome to this stylish and affordable studio apartment that gives you the chance to own your own home rather than continue paying rent. Perfect as a starter property or investment, this unit combines comfort, convenience, and value in one of the citys best-priced communities.Inside, youll find a smart layout with space by the window for your bed, a cozy living area for your couch and TV, and a wellequipped kitchen featuring plenty of cupboards, granite countertops, a dishwasher, stove, microwave, and 33-inch fridge. The home also offers geothermal heating and cooling, a spacious 4-piece bathroom, in-unit laundry with space for a stackable washer and dryer, and no carpet throughout for easy cleaning and modern style.This ground-level unit is wheelchair accessible with a quick and easy exit, making it practical for all stages of life.The building also offers fantastic amenities, including a nicely equipped gym, a beautiful party room, and a large rooftop patio with spectacular lake viewsperfect for relaxing, entertaining, and socializing.Dont miss this opportunity to step into homeownership with a property thats modern, accessible, and affordable. (id:35360)
RE/MAX Real Estate Centre Inc.
255 Northfield Drive Unit# 202
Waterloo, Ontario
Luxury Condo Living With an Oversized Patio! This is one of the largest unit in the building and a true standout for those seeking upscale condo living with room to breathe. With 2 spacious bedrooms, 2 full bathrooms, and a massive private patio, this home offers the perfect blend of comfort, style, and outdoor space, a rare find in condo living! Step into the bright, open-concept living and kitchen area flooded with natural light from oversized windows and sliding doors that lead directly to your extra-large patio, ideal for entertaining, relaxing, or even a container garden oasis. The modern kitchen is a chef’s delight, featuring quartz countertops, stainless steel appliances, and plenty of counter space for cooking and hosting. Retreat to the primary suite, complete with its own full bath, and enjoy the comfort and privacy of a well-designed split-bedroom layout with a walk-in closet and a private balcony. This unit includes one underground parking space, a secure storage locker, and access to building amenities in a desirable, convenient location close to tech hubs, shopping, parks, and transit. Perfect for professionals, downsizers, or anyone seeking a premium condo with outdoor space, this is truly a rare opportunity you don’t want to miss. (id:35360)
Royal LePage Wolle Realty
15 Wellington Street S Unit# 907
Kitchener, Ontario
Welcome to Station Park – where modern living meets unmatched convenience in the heart of downtown Kitchener. With $$$$ on upgrades, this 1-bedroom, 1-bath residence comes with underground parking and puts you steps from Google, the School of Pharmacy and Medicine, the future MedTech Hub, CommuniTech, KPMG, and countless restaurants, cafés, and shops. With the LRT and GO Train at your doorstep, the entire city and region are within easy reach. Station Park is known for offering some of the most impressive amenities in the region. From a fitness studio with yoga space, hydrapool and hot tub, to an ice rink, bowling alley, arcade hall, jam room, amphitheater, party room, outdoor work pods, and even on-site dining, retail, and groceries—you’ll never run out of ways to work, play, or unwind right at home. Inside the unit, you’ll find contemporary finishes including stainless steel appliances, quartz countertops, an island with breakfast bar seating, in-suite laundry, and a bright open-concept living space that flows out to your own private balcony. The spacious bedroom features large windows, blackout curtains, and a cheater ensuite for both function and style. Internet is included in the condo fees. Don’t miss the chance to experience a vibrant, connected lifestyle at Station Park—downtown living at its very best. (id:35360)
Royal LePage Wolle Realty
22 Erieview Lane
Nanticoke, Ontario
If you have been searching for lakefront living, then 22 Erieview Lane, may be the property for you. Step inside and you’ll see the potential right away. With a little TLC, you can bring your own style and create the perfect cozy getaway. This 2-bedroom, 1-bathroom home has already had some great updates. It’s been converted from a 3-season cottage to a 4-season home, so you can enjoy it year-round. You’ll also find a new driveway pad, laundry and dishwasher hook-ups, a new septic holding system, and more. The real showstopper is the backyard. This property backs directly onto Lake Erie. The views are absolutely incredible, and with the southern exposure, you’ll have beautiful natural light all day long. Plus, you’re only 15 minutes to Port Dover, 30 minutes to Simcoe, and just over 45 minutes to Hamilton — so you’re close to everything, but you still get that peaceful lakeside escape. If lake life is what you’ve been thinking of, let’s make 22 Erieview Lane your new home. (id:35360)
Red And White Realty Inc.
328 The Country Way
Kitchener, Ontario
This three-bedroom, one-bath bungalow sits on a large lot across from a school in a quiet, family-friendly neighborhood. The home is being sold as-is and is a great opportunity for investors, DIY enthusiasts, or anyone looking to design their own dream space. The inside needs a full renovation, walls, floors, and finishes, but the price reflects the work required. It’s a perfect project for someone ready to bring it back to life. (id:35360)
Royal LePage Wolle Realty
1199 Stephenson Drive
Burlington, Ontario
Pride of ownership shows throughout this magnificently bright, clean & spacious 1869sf 3brm Semi, in model home condition. From its manicured lawns and gardens, inviting front porch, and a private backyard perfect for entertaining, you enter the home filled with premium features and upgrades. California shutters adorn all windows while the kitchen features upgraded white cabinetry, premium appliances and sink, along with high end decorative backsplash. Enjoy relaxing in the living room with upgraded broadloom and a cozy gas fireplace. Stay dry on wet days with the convenience of the separate entrance to and from the garage. On the upper level you'll find three spacious bedrooms highlighted by a primary bedroom boasting a walk-in closet and beautiful 4pc ensuite bath, and the convenience of a 2nd floor laundry room with sink. The unfinished basement is a blank canvas awaiting your design innovation. Location of this home in the family friendly community of Brant is second to none, with Mapleview Mall and Longos plaza nearby, along with scenic parks and great schools. Furnace and A/C replaced 2020. This home is a must see!! (id:35360)
RE/MAX Escarpment Realty Inc.
348 Old Stone Road
Waterloo, Ontario
LOCATION, LOCATION, LOCATION!!! Welcome to 348 Old Stone Road a timeless residence nestled in one of Waterloos most coveted neighbourhoods, with the most amazing curb appeal which stops passersby in their tracks. With 5,000 sq. ft. of refined living space, this elegant and expansive home offers the rare combination of classic charm, modern updates, and unmatched versatility ---- Featuring six bedrooms, four bathrooms, a beautifully integrated 1,500 sq. ft. in-law suite, this property is designed for multigenerational living, growing families, or hosting guests in grand style. The thoughtful layout includes a bonus room with its own private staircase, offering even more flexible above grade space which can be used for a rec room, studio, music room, home office, or playroom. ----- The heart of the home is the upscale, updated chefs kitchen, seamlessly blending style and function. Outside, the incredible lot is framed by towering trees, and a private backyard oasis which can be viewed from the myriad of beautiful windows. An oversized double garage and a workshop completes this exceptional offering. Located steps from parks, trails, the regions best golf courses, the Grand River, the University of Waterloo, top-rated schools, this is more than a home its a legacy property in a neighbourhood known for its prestige and beauty.............This is the one you've been waiting for. (id:35360)
Keller Williams Home Group Realty
1825 Moser-Young Road
Bamberg, Ontario
Welcome to 1825 Moser-Young Road. Situated in the hamlet of Bamberg (mins to KW). This Custom-Built-All-Stone Bungalow boasts 6,892 sq ft of finished living space. 4 Bedrooms, 4 Bathrooms - Oversized principal rooms, Vaulted Ceilings in M/Bedroom (w/Natural Gas Fireplace), 5 pc Ensuite, Dressing Rm / Walk in Closet & walkout to Patio & Vaulted Ceilings in Great Rm (Bruce Peninsula Stone & Natural Gas Fireplace), Colossal Dining & Entertaining Space for those special occasions with family & friends. Superb natural flow between Great Rm, Dining & Gourmet kitchen, boasting an enormous Island & prep sink (solid 1 pc leather finished granite) w/tons of natural light beaming thru walls of glass. 4 Walkouts to private upper & lower stamped concrete patios. Sunken Hot Tub. Perfect east-west exposure with views of farmland, bush & green space nestled on a fully & professionally Landscaped premium 1.4-acre estate lot w/ automated irrigation system. Approx. 8,800 sqft of stamped & exposed aggregate concrete Driveway, Patios & Walkways. Massive 3 car garage (37.5' x 27.75' x 11') w/walk-up from basement. Fully finished lower level, the ultimate entertainment experience, with your own built in Theatre (4k 9 foot Screen w/7.2 Dolby Yamaha System to rock the house, Glass Wine Cellar for those elegant dine-in dinners, Sports Bar, Games, Billiard, Guest suite & your getaway / cottagey feel peaceful retreat in the 4 season Lanai - French doors coming & going w/walk-up to lower stamped concrete patio. In-floor radiant heat in lower level & forced air heat / central air on main level (brand new Sept 2025). Kitchen, Island & lighting updated July 2025, Roof replaced in 2020 & extra insulation blown in attic in 2020. Rare offering! Over 1700 sqft Detached Matching Solid Stone 12 Car Garage with in-floor radiant heat, 3 pc washroom & Kitchenet. 13'9 ceiling, perfect for hobbyist, car buff, toy fanatic or dream workshop! Book your tour today, before this amazing family oasis is gone! (id:35360)
RE/MAX Twin City Realty Inc.
Lot 2 Avery Place
Milverton, Ontario
Build Your Dream Home on a Stunning Lot Backing onto a Pond! This exceptional 57 ft wide x 127 ft deep lot offers a rare opportunity to create a custom home in the charming community of Milverton. Nestled in a picturesque setting with serene pond views, this expansive property provides the perfect canvas for a thoughtfully designed residence that blends modern luxury with functional living. With Cailor Homes, you have the opportunity to craft a home that showcases architectural elegance, high-end finishes, and meticulous craftsmanship. Imagine soaring ceilings and expansive windows that capture breathtaking views, an open-concept living space designed for seamless entertaining, and a chef-inspired kitchen featuring premium cabinetry, quartz countertops, and an optional butler’s pantry for extra storage and convenience. For those who appreciate refined details, consider features such as a striking floating staircase with glass railings, a frameless glass-enclosed home office, or a statement wine display integrated into your dining space. Design your upper level with spacious bedrooms and spa-inspired en-suites. Extend your living space with a fully finished basement featuring oversized windows, a bright recreation area, and an additional bedroom or home gym. Currently available for pre-construction customization, this is your chance to build the home you’ve always envisioned in a tranquil and scenic location. (id:35360)
Exp Realty
359 Geneva Street Unit# 801
St. Catharines, Ontario
Well maintained 3 bedroom spacious end corner unit. Located on the 8th floor with both North and East views. Large balcony with patio doors off of the L-shaped living room/dining room. The master bedroom has a two piece en-suite, and a walk in storage closet in the hallway. Carpet free, new windows, outdoor in-ground pool, and very clean. Excellent location, close to all amenities. Walking distance to the Fairview mall. Come on out and view this move-in-ready home! (id:35360)
Right At Home Realty Brokerage
30 Casey Drive
Kitchener, Ontario
Spacious 4-Level Backsplit with Endless Potential! This detached home on a premium lot offers 4+1 bedrooms, 2 full bathrooms, and a walk-up basement that opens up a world of possibilities. This home is perfect for adding your own personal touch. Features include solar panels and over 1,275 sq.ft. to create your dream home with a little TLC. Nestled in a peaceful, family-friendly neighborhood, Casey Drive combines suburban tranquility with city convenience. Enjoy nearby parks, great schools, shopping, dining, and easy access to Hwy 401 and public transit. A safe, well-connected community ideal for families and professionals alike. (id:35360)
RE/MAX Real Estate Centre Inc.
522 Roseheath Drive
Milton, Ontario
Absolutely stunning 3-bedroom, 2.5-bathroom home featuring a finished basement, an attached garage with a double driveway, and a beautifully fenced backyard complete with a patio. Lovingly maintained, this home offers numerous upgrades including flooring throughout each level of the home, a stunning kitchen with stainless steel appliances, quartz countertops and backsplash, pot lights, and fresh paint throughout. The thoughtfully designed open-concept main floor is perfect for indoor/outdoor living, with the kitchen overlooking the backyard and sliding doors from the dining area leading to the rear patio. Upstairs, you'll find three generously sized bedrooms, including a spacious primary suite with a walk-in closet and a 3-piece ensuite. The additional bedrooms each offer their own closet space and share a modern 4-piece bathroom. The finished basement offers laundry as well as an additional recreation space to make your own! Situated just steps from the sought-after Bronte Meadow Park, this home is ideally located near a children's playground, tennis, basketball, and soccer courts, Milton District Hospital, and top-rated schools. (id:35360)
Royal LePage Burloak Real Estate Services
82 Elmwood Avenue
Cambridge, Ontario
Charming Bungalow with In-Law Suite & Oversized Garage! This versatile property offers 3 bedrooms, a full bathroom, a spacious living room, and an eat-in kitchen on the main floor. The basement includes a finished rec room and a separate one-bedroom in-law suite with its own entrance, kitchen, and living space—perfect for multi-family living or extra income potential. Outside, enjoy the oversized detached garage, garden shed for all your storage needs and no rear neighbors for added privacy. With solid bones and plenty of potential, this home is ready for your personal touch. Located in a mature, family-friendly neighborhood, Elmwood Avenue offers the perfect blend of convenience and community. With schools, parks, shopping, and transit all within walking distance, this area is ideal for families and professionals alike. Enjoy easy access to Hwy 401, downtown Galt, and Hespeler Rd, while still being surrounded by tree-lined streets and nearby trails. A charming, well-connected location to call home! (id:35360)
RE/MAX Real Estate Centre Inc.
198 Schooner Drive Unit# 26
Port Dover, Ontario
Gorgeous sought after bungalow style home on the 16th hole overlooking the fairway and green of a championship golf course. This home, built in 2018, is perfectly situated in the tranquil master planned adult lifestyle community Dover Coast which is dedicated to designing a carefree resort style living. Welcome to this stunning bungalow that offers a perfect blend of style and comfort. As you step inside, you are welcomed by a large foyer, bright and spacious Great Room with vaulted ceilings, NG fireplace, and door to the rear screened in porch. The kitchen is well appointed with chic “Anew” grey cabinetry, granite counters, and ample storage and counter space. The main floor features two bedrooms and an office, laundry and inside entry from the attached garage. The primary bedroom boasts 3-piece ensuite featuring a glass and tile shower, and large walk in closet. The second bedroom has ensuite privileges to the main 4 piece bath. In the lower level of the home you will find a large bedroom, two piece bath, high ceilings, high efficiency furnace, air exchanger and on demand water heater. Outside this home offers concrete drive with space for 4 cars, concrete walks, attached two car garage, relaxing covered front porch, screened-in back porch and rear concrete patio with beautifully landscaped yard and gardens. Covered in the condo fees are lawn care and cutting, irrigation, snow removal, the dog park and pickleball courts. Dover Coast residents also enjoy access to a tiered waterfront sun deck and swimming area located behind David’s Restaurant. This property is a must-see for anyone looking for a beautiful, meticulously maintained home in a fantastic location. Don’t miss the opportunity to make this your dream home. (id:35360)
Royal LePage State Realty Inc.
348 Old Stone Road
Waterloo, Ontario
ATTENTION ... LARGE FAMILIES, BLENDED FAMILIES and MULTIGENERATIONAL FAMILIES looking for a beautiful, unique, massive home in the best neigbourhood in Waterloo!! Welcome to 348 Old Stone Road — a timeless residence nestled in one of Waterloo’s most coveted neighbourhoods, with beautiful curb appeal, and 5,000 sq. ft. of refined living space This elegant and expansive home offers the rare combination of classic charm, modern updates, and unmatched versatility ----Featuring six bedrooms, four bathrooms, a beautifully integrated 1,500 sq. ft. in-law suite, this property is designed for multigenerational living, growing families, or hosting guests in grand style. The main floor plan and photos might have you wondering if you're looking at two homes instead of one ! Additionally a bonus room is also tucked away with its own private staircase, offering even more flexible living space - perfect for a rec room, studio, music room, office or playroom. -----The heart of the home is the gorgeous new Chervin chef’s kitchen, seamlessly blending style and function. Outside, the incredible lot is framed by towering trees, and a private backyard oasis which can be viewed from the myriad of beautiful windows. An oversized double garage and a workshop completes this exceptional offering. Located steps from parks, trails, the regions best golf courses, the Grand River, the University of Waterloo, top-rated schools, this is more than a home — it’s a legacy property in a neighbourhood known for its prestige and beauty.............This is the one you’ve been waiting for. Private showings now available!!!!! (id:35360)
Keller Williams Home Group Realty
795 Port Maitland Road Road
Port Maitland, Ontario
Welcome to this beautifully renovated 3-bedroom, 3-level side split home, ideally situated on a spacious corner lot. Combining modern elegance with rustic charm, this property offers the perfect blend of style, space, and functionality—ideal for families or anyone seeking a versatile home. Inside, luxury vinyl flooring flows throughout, creating a cohesive and durable foundation on every level. The heart of the home is a bright, open kitchen featuring a central island, sleek stainless-steel appliances, backsplash. Adjacent, the dining area opens via sliding doors to the backyard deck, seamlessly connecting indoor and outdoor living. The spacious living room is bathed in natural light from a large bay window and features a cozy electric fireplace, while pot lights throughout the main level enhance the inviting atmosphere, inside entry from garage. A rustic staircase with panelled walls leads to three comfortable bedrooms. The primary has been newly renovated and boasts a wall-to-wall closet with barnboard doors, merging rustic charm with modern design, and a newly renovated 5pc bathroom. The fully redone basement is a true highlight, offering a large recreation room perfect for family gatherings, hobbies, or entertainment. A dedicated office area provides an ideal space for remote work or study, and the laundry/mud room includes a convenient walk-up basement with a separate entrance—perfect for storage, added functionality, or private guest/in-law access. Step outside to your private country retreat. The backyard features a charming gazebo, a hot tub, a versatile workshop for projects and hobbies, and a thriving garden area. The driveway accommodates 10+ vehicles, easy in-and-out with two side driveway entrances, large corner lot 174.76 X 216 ft which you will appreciate. Recent updates include luxury vinyl flooring, renovated basement, primary bedroom, freshly painted interiors (2024), bath renovation (2025), B/I microwave, washer & dryer, water heater owned (2023). (id:35360)
Home And Property Real Estate Ltd.
654 Inglis Falls Place
Waterloo, Ontario
FRESHLY PAINTED AND PROFESSIONALLY CLEANED! Spacious 3 bedroom freehold townhome on quiet residential Court! Excellent Waterloo location steps to Laurel Creek Conservation area & trails, and minutes from The Boardwalk or Conestoga Mall! Open concept main floor featuring bright and cheerful front entrance with closet and 2 pc. bath; spacious kitchen with maple cabinets, stainless steel appliances, gas stove, microwave, built-in dishwasher and tiled floors; separate dinette area; and spacious living room with vaulted ceiling, new vinyl plank flooring, and a walkout to the private, fenced back yard! The second floor features 3 spacious bedrooms with hardwood flooring, updated 4 pc. bathroom with tile floor, and a linen closet. There is also a fully finished basement with large rec room, 3 pc. bath, and a spacious laundry room. This home includes a single car garage and parking for 2 additional cars in the driveway! (id:35360)
RE/MAX Twin City Realty Inc.
49 Sugar May Avenue
Thorold, Ontario
Welcome To 49 Sugar May Avenue, A Stunning Two-Storey Home Located In One Of Thorold’s Fastest-Growing And Most Sought-After Neighbourhoods. Featuring Three Generously Sized Bedrooms And Two And A Half Bathrooms, Including A Primary Suite With Walk-In Closet And Private Ensuite, This Home Offers Both Comfort And Style. The Open-Concept Kitchen And Living Areas Are Filled With Natural Light, Creating A Bright, Inviting Space Perfect For Entertaining Or Relaxing With Family. The Lower Level Provides Flexible Space That Can Be Easily Transformed Into A Recreation Room, Home Office, Gym, Or Extra Living Area. Ideally Situated Close To Schools, Parks, Shopping, And Highways, This Home Combines Modern Living With Convenience And Suburban Charm, Making 49 Sugar May Avenue A Move-In Ready Gem You Don’t Want To Miss. (id:35360)
One Percent Realty Ltd.
133 Chilton Drive
Stoney Creek, Ontario
GREAT VALUE!! 4 Bedrooms, 2.5 Baths! This lovingly maintained home is definitely not a drive by! Move in ready best describes the Open Concept main floor with Sharp Décor, featuring gleaming Hardwood Floors, Pot Lighting, Kitchen with Breakfast Bar and newer Appliances! The Dining Room has sliding doors leading to your mega Entertainment Backyard! This is the place where friends and family will gather for those special moments! Enjoy a massive 41' by 12' covered patio, stretching across the back of the house; Splash into the 18' round, above ground Pool, with Change Room; Roast Marshmallows in the Fire Pit Area! Front & Back Yard Sprinkler System! With over 2100 sq ft of finished living space, the wrought iron Staircase leads to three Bedrooms with a handy Laundry and Bath with pocket door! The Basement can easily be an IN-LAW SUITE with Kitchenette rough-in ready to go; a 2nd Laundry room, Bedroom and gorgeous 4 pc Bath with Jet tub & Shower. Parking for 4+ cars including DOUBLE CAR GARAGE (in tandem), 130' deep lot, fully fenced with no backyard neighbor! Book your showing today! (id:35360)
Royal LePage State Realty Inc.
1421 Walkers Line Unit# 102
Burlington, Ontario
WELCOME TO WEDGEWOOD CONDOS – Rarely Offered Ground-Floor Corner Unit in Burlington’s Sought-After Tansley Woods. This exceptional ground-floor, two-bedroom corner unit offers great flexibility for seniors, dog owners or anyone on the go!! Located in the heart of Burlington’s vibrant Tansley Woods community, this fully renovated home is truly a standout opportunity. Updated in 2025, the bright and modern interior provides a move-in-ready experience with premium finishes throughout. From brand-new luxury vinyl flooring and fresh neutral paint to updated trim work. The kitchen features new sleek white cabinetry and never-used stainless steel appliances, including a fridge, stove, dishwasher, and range hood, while a new in-suite washer and dryer add extra convenience. The open-concept layout is bright and airy, with large windows filling every room with natural light, found only on a corner unit. Both bedrooms are spacious and sunlit, complemented by an oversized bathroom. Step outside to your private ground-floor patio, perfect for morning coffee or evening relaxation. With direct outdoor access and no stairs or elevators, this home offers excellent accessibility for guests, pets, or anyone seeking single-level living. Enjoy amenities such as a fitness centre and party room within a secure, professionally managed building. The location is unbeatable—shops, restaurants, and parks are just a short walk away, with quick access to highways and public transit. Whether you’re a first-time buyer, downsizer, or investor, this thoughtfully updated unit blends modern style, practical design, and a prime location. Schedule your private showing today and discover all that Wedgewood Condos have to offer. (id:35360)
Right At Home Realty
153 Golf Links Drive Unit# 139
Baden, Ontario
Welcome to the sought-after Foxboro Green Adult Lifestyle Community, ideally located beside Foxwood Golf Course. This custom “Juniper” model is one of the larger homes in the community, offering 1,905 sq. ft. of living space, 2 bedrooms, 2 bathrooms, and a double car garage. Freshly painted throughout, the home features hardwood flooring in select areas and a bright, open-concept living/dining area. The kitchen, complete with a central island, flows seamlessly into the cozy family room with a gas fireplace—perfect for entertaining or relaxing. A charming dinette offers walkout access to a covered porch where you can enjoy your morning coffee or unwind in the evening overlooking the beautifully manicured greenspace. The main floor also includes a convenient laundry room with direct access to the garage, a spacious primary suite with double-door entry, walk-in closet, and 4-pc ensuite, plus a second bedroom and 4-pc main bath. The unfinished basement provides a cold cellar, workshop/utility space, and plenty of storage, ready for your personal touch. As a resident of Foxboro Green, you’ll enjoy access to the vibrant Recreation Centre, complete with an indoor swimming pool, sauna, whirlpool, tennis and pickleball courts, gym, party room, library, and more. Outdoor enthusiasts will love the 4.5 km of scenic walking trails that wind through this picturesque community. All this, just 10 minutes from Waterloo, Costco, and The Boardwalk at Ira Needles. Experience an active, welcoming lifestyle in one of the region’s most desirable communities! (id:35360)
Royal LePage Wolle Realty
Lot 225 Dominique Street
Kitchener, Ontario
Located in Trussler West The Miles II is a spacious Net Zero Ready Single Detached Home boasts a thoughtfully designed living space. The main floor of this home features a spacious great room, a dining room, and a kitchen complete with a dinette and pantry. It also includes a mudroom, and a powder room, with convenient access to the covered porch and garage. On the second floor, you’ll find a principal bedroom with an ensuite and walk-in closet, along with two additional bedrooms, a family room (which can be converted into a fourth bedroom), and a main bathroom. Upgrade your home with a finished basement or to a legal secondary suite — including a kitchen, living/dining area, bedroom with walk-in closet, 3-piece bathroom, and separate entrance. The Trussler West Community has so much to offer, including lush walking trails, parks, and is close to numerous amenities, the expressway and 401. (id:35360)
Royal LePage Wolle Realty
Century 21 Heritage House Ltd.
RE/MAX Real Estate Centre Inc.
Peak Realty Ltd.
1950 Main Street W Unit# 202
Hamilton, Ontario
Welcome to the quiet and well-maintained building at 1950 Main St W. This charming one-bedroom, one-bathroom condo is perfectly located just minutes from McMaster University and Hospital, making it an ideal choice for students, professionals, or investors. The open-concept living and dining area is filled with natural light from the south-facing windows and offers access to a private balcony, creating a bright and inviting space. The kitchen is functional and equipped with appliances and ample storage, while the bedroom features a generous closet and the bathroom is clean and well-maintained. Additional features include a party room, private storage locker, secure entry, visitor parking, and an exclusively owned underground parking space conveniently located just steps from the building entrance. This condo offers exceptional value in a highly sought-after area, with close proximity to shopping centres, banks, highway access, and public transit. Whether you’re looking for a comfortable home or a lucrative rental property, this is a fantastic opportunity. (id:35360)
RE/MAX Escarpment Realty Inc.
407 Huron Avenue
South Bruce Peninsula, Ontario
DESIRABLE NORTH SAUBLE BEACH HOME OR COTTAGE on Huron Ave! Just under a 5-minute walk to a gorgeous stretch of sandy beach and an easy stroll to the Main St action. This property sits on a large 100ft x 150ft private lot surrounded by mature trees and hedging, with plenty of space for summer living and family fun. The 14x24 ft detached garage adds great versatility, perfect for storage, including a built-in office, studio, or extra bedroom. A covered back patio makes the ideal spot for dining and entertaining. Inside, you'll find a bright open-concept layout with modern beach décor, stainless appliances, and a fantastic kitchen with lots of cupboards and counter space. Offering 3 bedrooms, 1 bath, newer windows, gas fireplace and a spray-foamed crawl space, this cottage/home is Turn-Key move-in ready! With a proven rental record, it is not only a wonderful family retreat but also an excellent investment opportunity. A North Sauble Beach gem you won't want to miss! (id:35360)
Royal LePage Estate Realty

