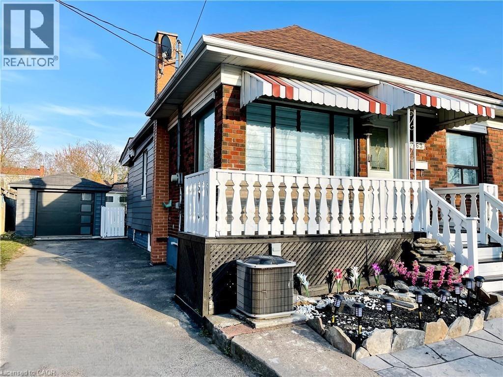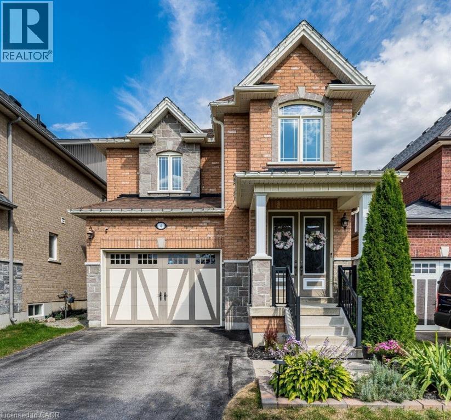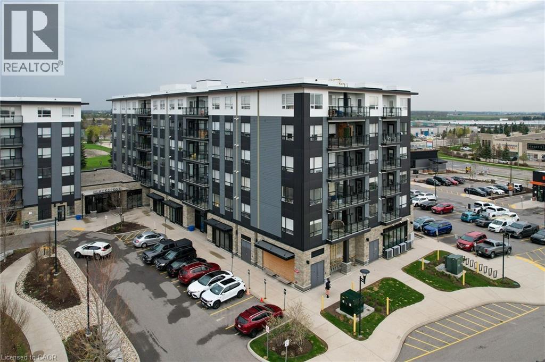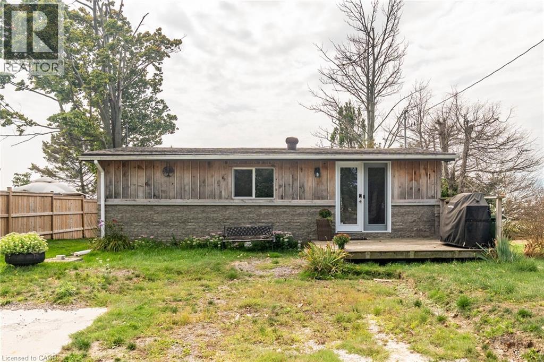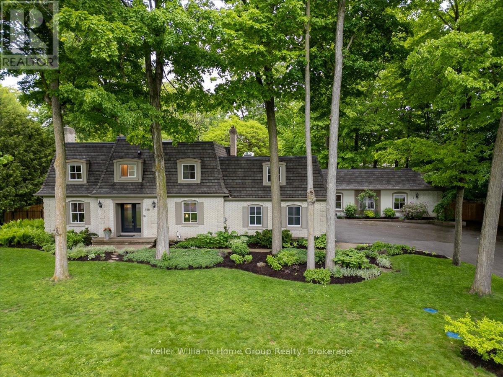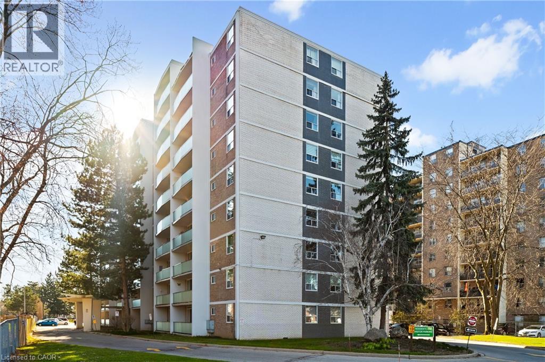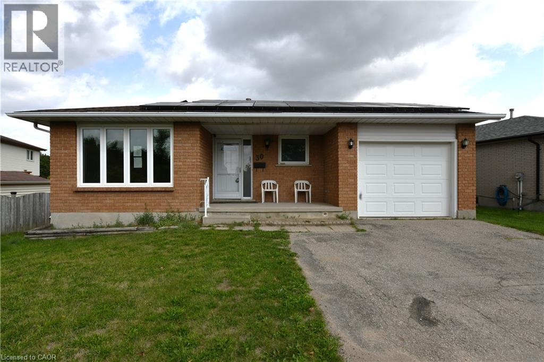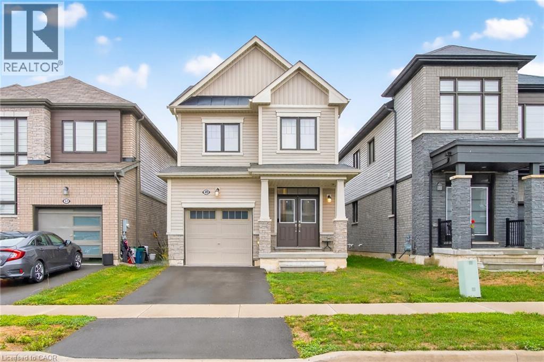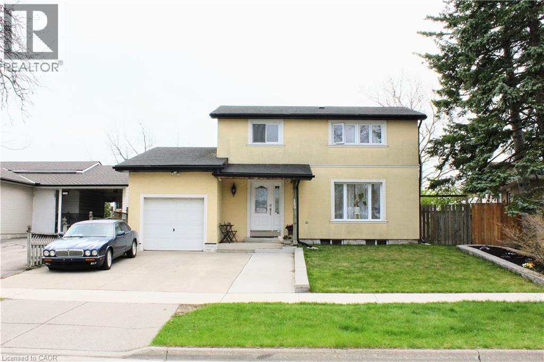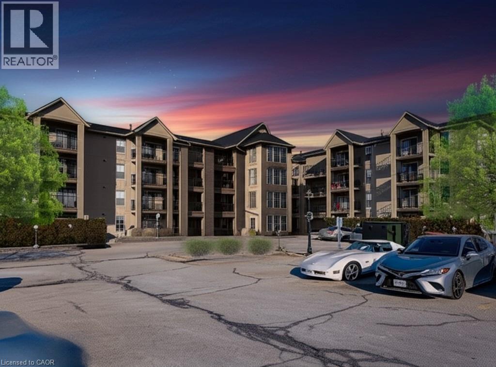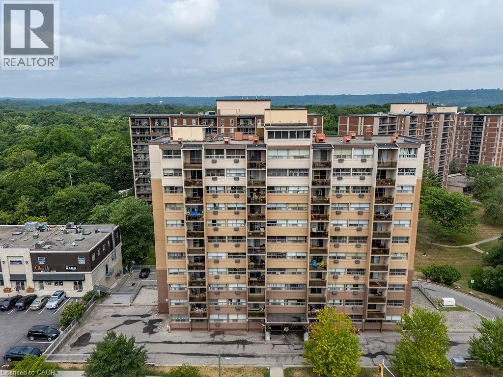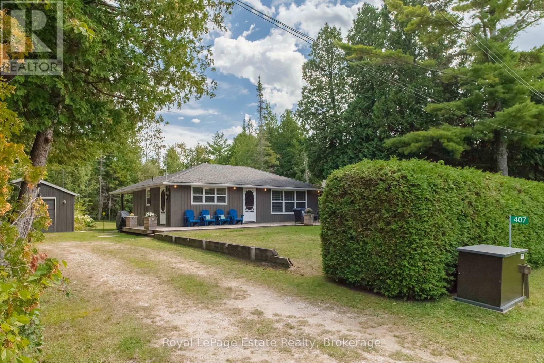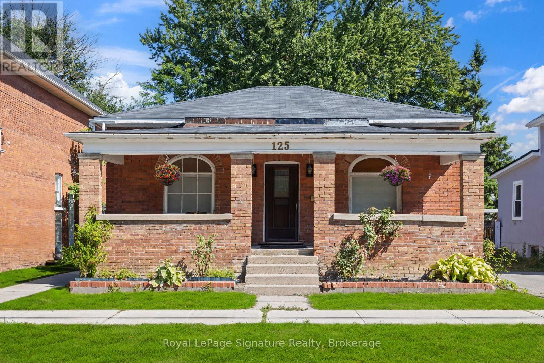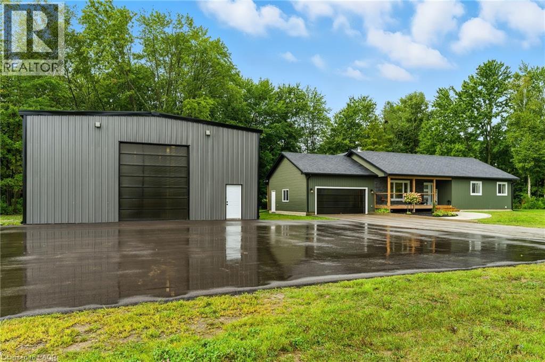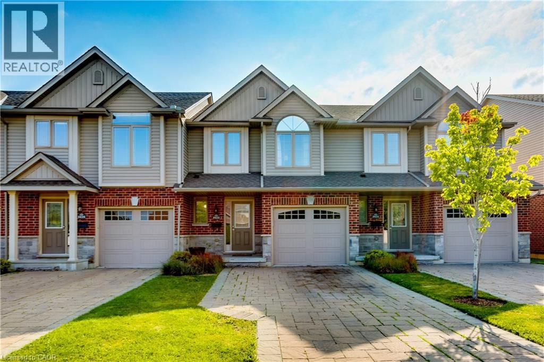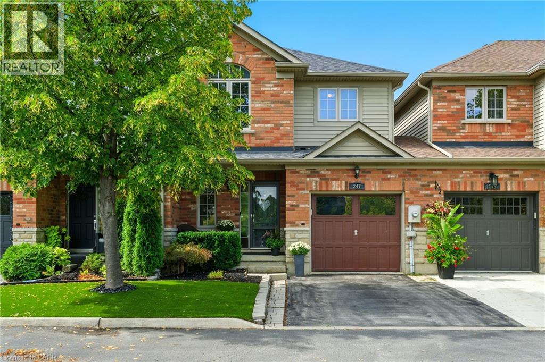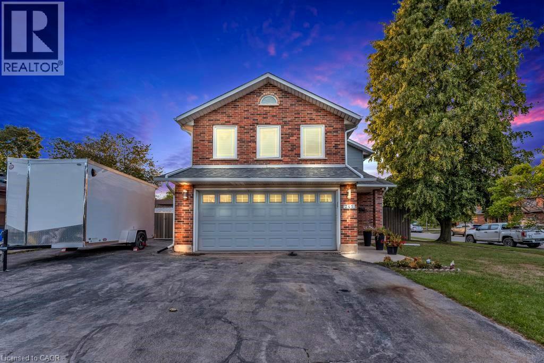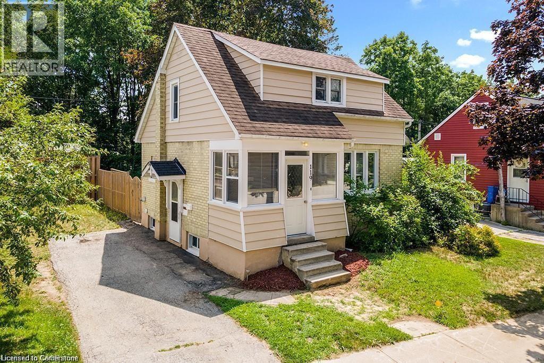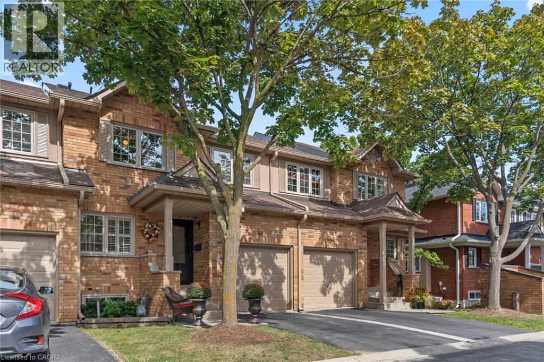263 East 8th Street
Hamilton, Ontario
Entire house for rent Hamilton Centremount area near Bruce Park, 3+2 bedrooms, 2 full bathroom (finished basement with 2nd kitchen and bathroom), 3+driveway parking + 1 garage parking. Large fenced backyard with deck. Close to all amenities, Upper James Wal-Mart shopping short drive distacne. Vacant for easy showing, Available immediatly. Tenant responsible for all utilites, lawn care and snow removal. Rental application, job letter, income proof, full Equifax report must. Contact for showing. (id:35360)
Right At Home Realty
722 Sundew Drive
Waterloo, Ontario
ENTIRE HOME FOR RENT -- AVAILABLE NOV 1st – SOUGHT AFTER NEIGHBOURHOOD -- TOP SCHOOLS – 5 BEDROOMS / 3.5 BATHROOMS – FULLY FURNISHED (OPTIONAL) -- Located in one of Waterloo’s most desirable neighbourhoods, this stunning (fully furnished) property is not to be missed! Perfect for families or working professionals, this spacious property features a carpet-free main level with pot-lights throughout, separate living and family rooms, and a modern kitchen with high-end stainless steel appliances, a walk-in pantry, and a butler’s pantry, complemented by a formal dining room and cozy breakfast area. Upstairs, you’ll find four large bedrooms, including two primary bedrooms each with private ensuites, and two additional bedrooms connected by a Jack & Jill bathroom. A dedicated office space and convenient upper-level laundry add to the home’s functionality. The unfinished basement is included in the lease, with partial storage reserved for the landlord. Step outside to a beautifully landscaped backyard with a pergola, creating the perfect setting for outdoor relaxation and entertaining. Situated on a quiet, child-friendly street, this home is close to walking trails, the YMCA, Costco, Shopping Shopping Plazas, both Universities and zones to the Top Schools in the region. Don't miss this opportunity to rent in one of the most desirable neighbourhoods in the city! *** Great landlords seeking trustworthy & responsible tenants. To apply: please submit rental application, valid photo ID, an employment letter, three recent pay stubs, a full Equifax credit report, and references. Tenants will be responsible for rent, utilities, water heater rental, and tenant insurance. (id:35360)
Royal LePage Wolle Realty
3 Westview Crescent
Kitchener, Ontario
Beautiful ONE OF A KIND 3+2 bed/3+1 bath home in Forest Heights with soaring ceiling, double garage, fenced landscaped yard with gazebo, pergola and a 2 bedroom additional dwelling unit with a separate entrance. Must see this property. You'll fall in love as soon as you open the front door. Features include: vaulted ceilings with timber feature open to 2nd level, open concept great room with high end laminate, main floor home office, stunning fireplace mantel with electric fireplace insert, Gorgeous kitchen with plenty of cupboards, granite counters and impressive backsplash, stainless steel appliances, seating at the breakfast bar, bright bay window, laundry, walkout from dining room to an oversized patio with a pergola in landscaped yard with blooming perennials. Large Master bedroom has a beautiful stone feature wall, updated light fixtures, his & her closet plus a walk-in closet & a 3 pc en-suite with a skylight & glass shower & tiled floor. Two additional good sized bedrooms, 4 pc main bath with a skylight and beautiful wall design. Home is fresh & bright, and has a completely finished 2 bedroom dwelling on the lower level with laundry & 3 pc bath with shower. Great potential as a mortgage helper or as an in-law suite. Roof 2020; Furnace 2025; Gazebo, Deck & pergola 2017. Don't miss this home, easy to view. Some pictures are not actual, but taken when the home was occupied. (id:35360)
RE/MAX Twin City Realty Inc.
319 Rosenberg Way
Kitchener, Ontario
Welcome to this beautiful brand new Mattamy-built home in the vibrant Wildflower Crossing community, offering 4 bedrooms and 2.5 bathrooms with 9 ft ceilings on the main floor. This carpet-free home throughout features a modern kitchen with a spacious island and quartz countertops, a bright open layout, and a convenient second-floor laundry room. Located close to schools, shopping, parks, community center, library and highways, it is only steps away from RBJ Schlegel Park with soccer fields, cricket pitch, and various recreational facilities. Ready to move in, this home also includes one year of free Rogers internet, providing both comfort and convenience for modern family living. (id:35360)
Solid State Realty Inc.
4 Morrison Avenue
Alliston, Ontario
Welcome to 4 Morrison Avenue, situated in Alliston's most sought-after neighborhood, Victorian Village! This stunning and spacious detached home spans 2089 square feet and features generously sized rooms with large windows that fill the space with natural light. Beautiful, open-concept main floor home has three spacious bedrooms and 3.5 bathrooms, complemented by high ceilings and high-end upgrades throughout. Gorgeous home and entirely carpet-free, showcasing beautiful 5-inch oak hardwood floors and quartz countertops. The impressive 8-foot entry doors lead to a grand foyer and meticulously crafted millwork, while the oak staircase adds a touch of elegance. The Master Has a W/I Closet With 4 Piece Ensuite. For added convenience, the large laundry room is located on the bedroom level. The finished basement - 8' with large windows, includes a full contemporary bathroom with pedestal sink and large shower. Cold cellar, electrical ready for 2nd kitchen, 1.5 car garage with storage space. The backyard is a true oasis, fully fenced with an oversized deck, outdoor kitchen, covered pergola, and a large shed. This property is conveniently located near amenities, restaurants, grocery stores, and more. Make this beautiful house your new home! (id:35360)
RE/MAX Real Estate Centre Inc.
165 Wilson Road
Tiny, Ontario
Every Once in awhile a Special Home comes along! This Modern Architectural Custom Built Bungalow Blends All The Current Luxuries You can Dream of In A Warm And Inviting Setting. This is a True Entertainer's Paradise Nestled On a Private 1.5 Acre Lot. The Great Room has Soaring Vaulted Ceilings And A Wall Of Windows Overlooking The Countryside. Open Concept Kitchen/Living/Dining Boasting Custom Framed Cabinetry With a 10' Island & Extra Sink. Top of the Line Appliances. Main Floor Primary Suite With A Huge Walk In Closet & Beautiful Ensuite. This Resort Style Oasis Boasts a 16 x 30 ft Heated Salt Water Pool, Outdoor Pergola, Hot Tub with Multiple Seating Areas To Enjoy The All Day Sun! Plenty Of Room For Extended Family Or Large Gatherings With Almost 5000 Square Feet with a Professionally Finished Basement. 3 Bedrooms On Main Level (Or Main Floor Office) Plus 2 Bedrooms & Huge Family Room in Basement with 2 more Bedrooms. Inside Entry from Garage to Main & Lower Floors. 38 x 37 Ft Garage/Shop That Accommodates 3+ Cars, Driveway Parking For Approx. 15+ Vehicles or Turn it into your own Pickleball Court. Far Too Many Features To List - Be Sure To Watch Virtual Tour. (id:35360)
RE/MAX Georgian Bay Realty Ltd
56 Eliza Avenue
Kitchener, Ontario
Welcome to 56 Eliza Ave. Beautiful, newer and well-maintained 3-bedroom, 2.5-bath townhome for rent offering 1,320 sq?ft of bright, functional living space in desirable Laurentian Hills. Features include an open-concept main floor, spacious kitchen and dining area, primary bedroom with ensuite, and a walkout unfinished basement—great for storage or extra space. Private outdoor area and dedicated parking included. Located in family-friendly neighbourhood close to schools, parks, shopping, transit, and easy highway access. Available October 1st. Tenant to pay utilities. (id:35360)
Royal LePage Wolle Realty
35 Southshore Crescent Unit# 114
Stoney Creek, Ontario
Welcome to this stylish and affordable studio apartment that gives you the chance to own your own home rather than continue paying rent. Perfect as a starter property or investment, this unit combines comfort, convenience, and value in one of the citys best-priced communities.Inside, youll find a smart layout with space by the window for your bed, a cozy living area for your couch and TV, and a wellequipped kitchen featuring plenty of cupboards, granite countertops, a dishwasher, stove, microwave, and 33-inch fridge. The home also offers geothermal heating and cooling, a spacious 4-piece bathroom, in-unit laundry with space for a stackable washer and dryer, and no carpet throughout for easy cleaning and modern style.This ground-level unit is wheelchair accessible with a quick and easy exit, making it practical for all stages of life.The building also offers fantastic amenities, including a nicely equipped gym, a beautiful party room, and a large rooftop patio with spectacular lake viewsperfect for relaxing, entertaining, and socializing.Dont miss this opportunity to step into homeownership with a property thats modern, accessible, and affordable. (id:35360)
RE/MAX Real Estate Centre Inc.
255 Northfield Drive Unit# 202
Waterloo, Ontario
Luxury Condo Living With an Oversized Patio! This is one of the largest unit in the building and a true standout for those seeking upscale condo living with room to breathe. With 2 spacious bedrooms, 2 full bathrooms, and a massive private patio, this home offers the perfect blend of comfort, style, and outdoor space, a rare find in condo living! Step into the bright, open-concept living and kitchen area flooded with natural light from oversized windows and sliding doors that lead directly to your extra-large patio, ideal for entertaining, relaxing, or even a container garden oasis. The modern kitchen is a chef’s delight, featuring quartz countertops, stainless steel appliances, and plenty of counter space for cooking and hosting. Retreat to the primary suite, complete with its own full bath, and enjoy the comfort and privacy of a well-designed split-bedroom layout with a walk-in closet and a private balcony. This unit includes one underground parking space, a secure storage locker, and access to building amenities in a desirable, convenient location close to tech hubs, shopping, parks, and transit. Perfect for professionals, downsizers, or anyone seeking a premium condo with outdoor space, this is truly a rare opportunity you don’t want to miss. (id:35360)
Royal LePage Wolle Realty
15 Wellington Street S Unit# 907
Kitchener, Ontario
Welcome to Station Park – where modern living meets unmatched convenience in the heart of downtown Kitchener. With $$$$ on upgrades, this 1-bedroom, 1-bath residence comes with underground parking and puts you steps from Google, the School of Pharmacy and Medicine, the future MedTech Hub, CommuniTech, KPMG, and countless restaurants, cafés, and shops. With the LRT and GO Train at your doorstep, the entire city and region are within easy reach. Station Park is known for offering some of the most impressive amenities in the region. From a fitness studio with yoga space, hydrapool and hot tub, to an ice rink, bowling alley, arcade hall, jam room, amphitheater, party room, outdoor work pods, and even on-site dining, retail, and groceries—you’ll never run out of ways to work, play, or unwind right at home. Inside the unit, you’ll find contemporary finishes including stainless steel appliances, quartz countertops, an island with breakfast bar seating, in-suite laundry, and a bright open-concept living space that flows out to your own private balcony. The spacious bedroom features large windows, blackout curtains, and a cheater ensuite for both function and style. Internet is included in the condo fees. Don’t miss the chance to experience a vibrant, connected lifestyle at Station Park—downtown living at its very best. (id:35360)
Royal LePage Wolle Realty
22 Erieview Lane
Nanticoke, Ontario
If you have been searching for lakefront living, then 22 Erieview Lane, may be the property for you. Step inside and you’ll see the potential right away. With a little TLC, you can bring your own style and create the perfect cozy getaway. This 2-bedroom, 1-bathroom home has already had some great updates. It’s been converted from a 3-season cottage to a 4-season home, so you can enjoy it year-round. You’ll also find a new driveway pad, laundry and dishwasher hook-ups, a new septic holding system, and more. The real showstopper is the backyard. This property backs directly onto Lake Erie. The views are absolutely incredible, and with the southern exposure, you’ll have beautiful natural light all day long. Plus, you’re only 15 minutes to Port Dover, 30 minutes to Simcoe, and just over 45 minutes to Hamilton — so you’re close to everything, but you still get that peaceful lakeside escape. If lake life is what you’ve been thinking of, let’s make 22 Erieview Lane your new home. (id:35360)
Red And White Realty Inc.
328 The Country Way
Kitchener, Ontario
This three-bedroom, one-bath bungalow sits on a large lot across from a school in a quiet, family-friendly neighborhood. The home is being sold as-is and is a great opportunity for investors, DIY enthusiasts, or anyone looking to design their own dream space. The inside needs a full renovation, walls, floors, and finishes, but the price reflects the work required. It’s a perfect project for someone ready to bring it back to life. (id:35360)
Royal LePage Wolle Realty
1199 Stephenson Drive
Burlington, Ontario
Pride of ownership shows throughout this magnificently bright, clean & spacious 1869sf 3brm Semi, in model home condition. From its manicured lawns and gardens, inviting front porch, and a private backyard perfect for entertaining, you enter the home filled with premium features and upgrades. California shutters adorn all windows while the kitchen features upgraded white cabinetry, premium appliances and sink, along with high end decorative backsplash. Enjoy relaxing in the living room with upgraded broadloom and a cozy gas fireplace. Stay dry on wet days with the convenience of the separate entrance to and from the garage. On the upper level you'll find three spacious bedrooms highlighted by a primary bedroom boasting a walk-in closet and beautiful 4pc ensuite bath, and the convenience of a 2nd floor laundry room with sink. The unfinished basement is a blank canvas awaiting your design innovation. Location of this home in the family friendly community of Brant is second to none, with Mapleview Mall and Longos plaza nearby, along with scenic parks and great schools. Furnace and A/C replaced 2020. This home is a must see!! (id:35360)
RE/MAX Escarpment Realty Inc.
348 Old Stone Road
Waterloo, Ontario
LOCATION, LOCATION, LOCATION!!! Welcome to 348 Old Stone Road a timeless residence nestled in one of Waterloos most coveted neighbourhoods, with the most amazing curb appeal which stops passersby in their tracks. With 5,000 sq. ft. of refined living space, this elegant and expansive home offers the rare combination of classic charm, modern updates, and unmatched versatility ---- Featuring six bedrooms, four bathrooms, a beautifully integrated 1,500 sq. ft. in-law suite, this property is designed for multigenerational living, growing families, or hosting guests in grand style. The thoughtful layout includes a bonus room with its own private staircase, offering even more flexible above grade space which can be used for a rec room, studio, music room, home office, or playroom. ----- The heart of the home is the upscale, updated chefs kitchen, seamlessly blending style and function. Outside, the incredible lot is framed by towering trees, and a private backyard oasis which can be viewed from the myriad of beautiful windows. An oversized double garage and a workshop completes this exceptional offering. Located steps from parks, trails, the regions best golf courses, the Grand River, the University of Waterloo, top-rated schools, this is more than a home its a legacy property in a neighbourhood known for its prestige and beauty.............This is the one you've been waiting for. (id:35360)
Keller Williams Home Group Realty
1825 Moser-Young Road
Bamberg, Ontario
Welcome to 1825 Moser-Young Road. Situated in the hamlet of Bamberg (mins to KW). This Custom-Built-All-Stone Bungalow boasts 6,892 sq ft of finished living space. 4 Bedrooms, 4 Bathrooms - Oversized principal rooms, Vaulted Ceilings in M/Bedroom (w/Natural Gas Fireplace), 5 pc Ensuite, Dressing Rm / Walk in Closet & walkout to Patio & Vaulted Ceilings in Great Rm (Bruce Peninsula Stone & Natural Gas Fireplace), Colossal Dining & Entertaining Space for those special occasions with family & friends. Superb natural flow between Great Rm, Dining & Gourmet kitchen, boasting an enormous Island & prep sink (solid 1 pc leather finished granite) w/tons of natural light beaming thru walls of glass. 4 Walkouts to private upper & lower stamped concrete patios. Sunken Hot Tub. Perfect east-west exposure with views of farmland, bush & green space nestled on a fully & professionally Landscaped premium 1.4-acre estate lot w/ automated irrigation system. Approx. 8,800 sqft of stamped & exposed aggregate concrete Driveway, Patios & Walkways. Massive 3 car garage (37.5' x 27.75' x 11') w/walk-up from basement. Fully finished lower level, the ultimate entertainment experience, with your own built in Theatre (4k 9 foot Screen w/7.2 Dolby Yamaha System to rock the house, Glass Wine Cellar for those elegant dine-in dinners, Sports Bar, Games, Billiard, Guest suite & your getaway / cottagey feel peaceful retreat in the 4 season Lanai - French doors coming & going w/walk-up to lower stamped concrete patio. In-floor radiant heat in lower level & forced air heat / central air on main level (brand new Sept 2025). Kitchen, Island & lighting updated July 2025, Roof replaced in 2020 & extra insulation blown in attic in 2020. Rare offering! Over 1700 sqft Detached Matching Solid Stone 12 Car Garage with in-floor radiant heat, 3 pc washroom & Kitchenet. 13'9 ceiling, perfect for hobbyist, car buff, toy fanatic or dream workshop! Book your tour today, before this amazing family oasis is gone! (id:35360)
RE/MAX Twin City Realty Inc.
Lot 2 Avery Place
Milverton, Ontario
Build Your Dream Home on a Stunning Lot Backing onto a Pond! This exceptional 57 ft wide x 127 ft deep lot offers a rare opportunity to create a custom home in the charming community of Milverton. Nestled in a picturesque setting with serene pond views, this expansive property provides the perfect canvas for a thoughtfully designed residence that blends modern luxury with functional living. With Cailor Homes, you have the opportunity to craft a home that showcases architectural elegance, high-end finishes, and meticulous craftsmanship. Imagine soaring ceilings and expansive windows that capture breathtaking views, an open-concept living space designed for seamless entertaining, and a chef-inspired kitchen featuring premium cabinetry, quartz countertops, and an optional butler’s pantry for extra storage and convenience. For those who appreciate refined details, consider features such as a striking floating staircase with glass railings, a frameless glass-enclosed home office, or a statement wine display integrated into your dining space. Design your upper level with spacious bedrooms and spa-inspired en-suites. Extend your living space with a fully finished basement featuring oversized windows, a bright recreation area, and an additional bedroom or home gym. Currently available for pre-construction customization, this is your chance to build the home you’ve always envisioned in a tranquil and scenic location. (id:35360)
Exp Realty
359 Geneva Street Unit# 801
St. Catharines, Ontario
Well maintained 3 bedroom spacious end corner unit. Located on the 8th floor with both North and East views. Large balcony with patio doors off of the L-shaped living room/dining room. The master bedroom has a two piece en-suite, and a walk in storage closet in the hallway. Carpet free, new windows, outdoor in-ground pool, and very clean. Excellent location, close to all amenities. Walking distance to the Fairview mall. Come on out and view this move-in-ready home! (id:35360)
Right At Home Realty Brokerage
30 Casey Drive
Kitchener, Ontario
Spacious 4-Level Backsplit with Endless Potential! This detached home on a premium lot offers 4+1 bedrooms, 2 full bathrooms, and a walk-up basement that opens up a world of possibilities. This home is perfect for adding your own personal touch. Features include solar panels and over 1,275 sq.ft. to create your dream home with a little TLC. Nestled in a peaceful, family-friendly neighborhood, Casey Drive combines suburban tranquility with city convenience. Enjoy nearby parks, great schools, shopping, dining, and easy access to Hwy 401 and public transit. A safe, well-connected community ideal for families and professionals alike. (id:35360)
RE/MAX Real Estate Centre Inc.
522 Roseheath Drive
Milton, Ontario
Absolutely stunning 3-bedroom, 2.5-bathroom home featuring a finished basement, an attached garage with a double driveway, and a beautifully fenced backyard complete with a patio. Lovingly maintained, this home offers numerous upgrades including flooring throughout each level of the home, a stunning kitchen with stainless steel appliances, quartz countertops and backsplash, pot lights, and fresh paint throughout. The thoughtfully designed open-concept main floor is perfect for indoor/outdoor living, with the kitchen overlooking the backyard and sliding doors from the dining area leading to the rear patio. Upstairs, you'll find three generously sized bedrooms, including a spacious primary suite with a walk-in closet and a 3-piece ensuite. The additional bedrooms each offer their own closet space and share a modern 4-piece bathroom. The finished basement offers laundry as well as an additional recreation space to make your own! Situated just steps from the sought-after Bronte Meadow Park, this home is ideally located near a children's playground, tennis, basketball, and soccer courts, Milton District Hospital, and top-rated schools. (id:35360)
Royal LePage Burloak Real Estate Services
82 Elmwood Avenue
Cambridge, Ontario
Charming Bungalow with In-Law Suite & Oversized Garage! This versatile property offers 3 bedrooms, a full bathroom, a spacious living room, and an eat-in kitchen on the main floor. The basement includes a finished rec room and a separate one-bedroom in-law suite with its own entrance, kitchen, and living space—perfect for multi-family living or extra income potential. Outside, enjoy the oversized detached garage, garden shed for all your storage needs and no rear neighbors for added privacy. With solid bones and plenty of potential, this home is ready for your personal touch. Located in a mature, family-friendly neighborhood, Elmwood Avenue offers the perfect blend of convenience and community. With schools, parks, shopping, and transit all within walking distance, this area is ideal for families and professionals alike. Enjoy easy access to Hwy 401, downtown Galt, and Hespeler Rd, while still being surrounded by tree-lined streets and nearby trails. A charming, well-connected location to call home! (id:35360)
RE/MAX Real Estate Centre Inc.
198 Schooner Drive Unit# 26
Port Dover, Ontario
Gorgeous sought after bungalow style home on the 16th hole overlooking the fairway and green of a championship golf course. This home, built in 2018, is perfectly situated in the tranquil master planned adult lifestyle community Dover Coast which is dedicated to designing a carefree resort style living. Welcome to this stunning bungalow that offers a perfect blend of style and comfort. As you step inside, you are welcomed by a large foyer, bright and spacious Great Room with vaulted ceilings, NG fireplace, and door to the rear screened in porch. The kitchen is well appointed with chic “Anew” grey cabinetry, granite counters, and ample storage and counter space. The main floor features two bedrooms and an office, laundry and inside entry from the attached garage. The primary bedroom boasts 3-piece ensuite featuring a glass and tile shower, and large walk in closet. The second bedroom has ensuite privileges to the main 4 piece bath. In the lower level of the home you will find a large bedroom, two piece bath, high ceilings, high efficiency furnace, air exchanger and on demand water heater. Outside this home offers concrete drive with space for 4 cars, concrete walks, attached two car garage, relaxing covered front porch, screened-in back porch and rear concrete patio with beautifully landscaped yard and gardens. Covered in the condo fees are lawn care and cutting, irrigation, snow removal, the dog park and pickleball courts. Dover Coast residents also enjoy access to a tiered waterfront sun deck and swimming area located behind David’s Restaurant. This property is a must-see for anyone looking for a beautiful, meticulously maintained home in a fantastic location. Don’t miss the opportunity to make this your dream home. (id:35360)
Royal LePage State Realty Inc.
348 Old Stone Road
Waterloo, Ontario
ATTENTION ... LARGE FAMILIES, BLENDED FAMILIES and MULTIGENERATIONAL FAMILIES looking for a beautiful, unique, massive home in the best neigbourhood in Waterloo!! Welcome to 348 Old Stone Road — a timeless residence nestled in one of Waterloo’s most coveted neighbourhoods, with beautiful curb appeal, and 5,000 sq. ft. of refined living space This elegant and expansive home offers the rare combination of classic charm, modern updates, and unmatched versatility ----Featuring six bedrooms, four bathrooms, a beautifully integrated 1,500 sq. ft. in-law suite, this property is designed for multigenerational living, growing families, or hosting guests in grand style. The main floor plan and photos might have you wondering if you're looking at two homes instead of one ! Additionally a bonus room is also tucked away with its own private staircase, offering even more flexible living space - perfect for a rec room, studio, music room, office or playroom. -----The heart of the home is the gorgeous new Chervin chef’s kitchen, seamlessly blending style and function. Outside, the incredible lot is framed by towering trees, and a private backyard oasis which can be viewed from the myriad of beautiful windows. An oversized double garage and a workshop completes this exceptional offering. Located steps from parks, trails, the regions best golf courses, the Grand River, the University of Waterloo, top-rated schools, this is more than a home — it’s a legacy property in a neighbourhood known for its prestige and beauty.............This is the one you’ve been waiting for. Private showings now available!!!!! (id:35360)
Keller Williams Home Group Realty
795 Port Maitland Road Road
Port Maitland, Ontario
Welcome to this beautifully renovated 3-bedroom, 3-level side split home, ideally situated on a spacious corner lot. Combining modern elegance with rustic charm, this property offers the perfect blend of style, space, and functionality—ideal for families or anyone seeking a versatile home. Inside, luxury vinyl flooring flows throughout, creating a cohesive and durable foundation on every level. The heart of the home is a bright, open kitchen featuring a central island, sleek stainless-steel appliances, backsplash. Adjacent, the dining area opens via sliding doors to the backyard deck, seamlessly connecting indoor and outdoor living. The spacious living room is bathed in natural light from a large bay window and features a cozy electric fireplace, while pot lights throughout the main level enhance the inviting atmosphere, inside entry from garage. A rustic staircase with panelled walls leads to three comfortable bedrooms. The primary has been newly renovated and boasts a wall-to-wall closet with barnboard doors, merging rustic charm with modern design, and a newly renovated 5pc bathroom. The fully redone basement is a true highlight, offering a large recreation room perfect for family gatherings, hobbies, or entertainment. A dedicated office area provides an ideal space for remote work or study, and the laundry/mud room includes a convenient walk-up basement with a separate entrance—perfect for storage, added functionality, or private guest/in-law access. Step outside to your private country retreat. The backyard features a charming gazebo, a hot tub, a versatile workshop for projects and hobbies, and a thriving garden area. The driveway accommodates 10+ vehicles, easy in-and-out with two side driveway entrances, large corner lot 174.76 X 216 ft which you will appreciate. Recent updates include luxury vinyl flooring, renovated basement, primary bedroom, freshly painted interiors (2024), bath renovation (2025), B/I microwave, washer & dryer, water heater owned (2023). (id:35360)
Home And Property Real Estate Ltd.
654 Inglis Falls Place
Waterloo, Ontario
FRESHLY PAINTED AND PROFESSIONALLY CLEANED! Spacious 3 bedroom freehold townhome on quiet residential Court! Excellent Waterloo location steps to Laurel Creek Conservation area & trails, and minutes from The Boardwalk or Conestoga Mall! Open concept main floor featuring bright and cheerful front entrance with closet and 2 pc. bath; spacious kitchen with maple cabinets, stainless steel appliances, gas stove, microwave, built-in dishwasher and tiled floors; separate dinette area; and spacious living room with vaulted ceiling, new vinyl plank flooring, and a walkout to the private, fenced back yard! The second floor features 3 spacious bedrooms with hardwood flooring, updated 4 pc. bathroom with tile floor, and a linen closet. There is also a fully finished basement with large rec room, 3 pc. bath, and a spacious laundry room. This home includes a single car garage and parking for 2 additional cars in the driveway! (id:35360)
RE/MAX Twin City Realty Inc.
49 Sugar May Avenue
Thorold, Ontario
Welcome To 49 Sugar May Avenue, A Stunning Two-Storey Home Located In One Of Thorold’s Fastest-Growing And Most Sought-After Neighbourhoods. Featuring Three Generously Sized Bedrooms And Two And A Half Bathrooms, Including A Primary Suite With Walk-In Closet And Private Ensuite, This Home Offers Both Comfort And Style. The Open-Concept Kitchen And Living Areas Are Filled With Natural Light, Creating A Bright, Inviting Space Perfect For Entertaining Or Relaxing With Family. The Lower Level Provides Flexible Space That Can Be Easily Transformed Into A Recreation Room, Home Office, Gym, Or Extra Living Area. Ideally Situated Close To Schools, Parks, Shopping, And Highways, This Home Combines Modern Living With Convenience And Suburban Charm, Making 49 Sugar May Avenue A Move-In Ready Gem You Don’t Want To Miss. (id:35360)
One Percent Realty Ltd.
133 Chilton Drive
Stoney Creek, Ontario
GREAT VALUE!! 4 Bedrooms, 2.5 Baths! This lovingly maintained home is definitely not a drive by! Move in ready best describes the Open Concept main floor with Sharp Décor, featuring gleaming Hardwood Floors, Pot Lighting, Kitchen with Breakfast Bar and newer Appliances! The Dining Room has sliding doors leading to your mega Entertainment Backyard! This is the place where friends and family will gather for those special moments! Enjoy a massive 41' by 12' covered patio, stretching across the back of the house; Splash into the 18' round, above ground Pool, with Change Room; Roast Marshmallows in the Fire Pit Area! Front & Back Yard Sprinkler System! With over 2100 sq ft of finished living space, the wrought iron Staircase leads to three Bedrooms with a handy Laundry and Bath with pocket door! The Basement can easily be an IN-LAW SUITE with Kitchenette rough-in ready to go; a 2nd Laundry room, Bedroom and gorgeous 4 pc Bath with Jet tub & Shower. Parking for 4+ cars including DOUBLE CAR GARAGE (in tandem), 130' deep lot, fully fenced with no backyard neighbor! Book your showing today! (id:35360)
Royal LePage State Realty Inc.
1421 Walkers Line Unit# 102
Burlington, Ontario
WELCOME TO WEDGEWOOD CONDOS – Rarely Offered Ground-Floor Corner Unit in Burlington’s Sought-After Tansley Woods. This exceptional ground-floor, two-bedroom corner unit offers great flexibility for seniors, dog owners or anyone on the go!! Located in the heart of Burlington’s vibrant Tansley Woods community, this fully renovated home is truly a standout opportunity. Updated in 2025, the bright and modern interior provides a move-in-ready experience with premium finishes throughout. From brand-new luxury vinyl flooring and fresh neutral paint to updated trim work. The kitchen features new sleek white cabinetry and never-used stainless steel appliances, including a fridge, stove, dishwasher, and range hood, while a new in-suite washer and dryer add extra convenience. The open-concept layout is bright and airy, with large windows filling every room with natural light, found only on a corner unit. Both bedrooms are spacious and sunlit, complemented by an oversized bathroom. Step outside to your private ground-floor patio, perfect for morning coffee or evening relaxation. With direct outdoor access and no stairs or elevators, this home offers excellent accessibility for guests, pets, or anyone seeking single-level living. Enjoy amenities such as a fitness centre and party room within a secure, professionally managed building. The location is unbeatable—shops, restaurants, and parks are just a short walk away, with quick access to highways and public transit. Whether you’re a first-time buyer, downsizer, or investor, this thoughtfully updated unit blends modern style, practical design, and a prime location. Schedule your private showing today and discover all that Wedgewood Condos have to offer. (id:35360)
Right At Home Realty
153 Golf Links Drive Unit# 139
Baden, Ontario
Welcome to the sought-after Foxboro Green Adult Lifestyle Community, ideally located beside Foxwood Golf Course. This custom “Juniper” model is one of the larger homes in the community, offering 1,905 sq. ft. of living space, 2 bedrooms, 2 bathrooms, and a double car garage. Freshly painted throughout, the home features hardwood flooring in select areas and a bright, open-concept living/dining area. The kitchen, complete with a central island, flows seamlessly into the cozy family room with a gas fireplace—perfect for entertaining or relaxing. A charming dinette offers walkout access to a covered porch where you can enjoy your morning coffee or unwind in the evening overlooking the beautifully manicured greenspace. The main floor also includes a convenient laundry room with direct access to the garage, a spacious primary suite with double-door entry, walk-in closet, and 4-pc ensuite, plus a second bedroom and 4-pc main bath. The unfinished basement provides a cold cellar, workshop/utility space, and plenty of storage, ready for your personal touch. As a resident of Foxboro Green, you’ll enjoy access to the vibrant Recreation Centre, complete with an indoor swimming pool, sauna, whirlpool, tennis and pickleball courts, gym, party room, library, and more. Outdoor enthusiasts will love the 4.5 km of scenic walking trails that wind through this picturesque community. All this, just 10 minutes from Waterloo, Costco, and The Boardwalk at Ira Needles. Experience an active, welcoming lifestyle in one of the region’s most desirable communities! (id:35360)
Royal LePage Wolle Realty
Lot 225 Dominique Street
Kitchener, Ontario
Located in Trussler West The Miles II is a spacious Net Zero Ready Single Detached Home boasts a thoughtfully designed living space. The main floor of this home features a spacious great room, a dining room, and a kitchen complete with a dinette and pantry. It also includes a mudroom, and a powder room, with convenient access to the covered porch and garage. On the second floor, you’ll find a principal bedroom with an ensuite and walk-in closet, along with two additional bedrooms, a family room (which can be converted into a fourth bedroom), and a main bathroom. Upgrade your home with a finished basement or to a legal secondary suite — including a kitchen, living/dining area, bedroom with walk-in closet, 3-piece bathroom, and separate entrance. The Trussler West Community has so much to offer, including lush walking trails, parks, and is close to numerous amenities, the expressway and 401. (id:35360)
Royal LePage Wolle Realty
Century 21 Heritage House Ltd.
RE/MAX Real Estate Centre Inc.
Peak Realty Ltd.
1950 Main Street W Unit# 202
Hamilton, Ontario
Welcome to the quiet and well-maintained building at 1950 Main St W. This charming one-bedroom, one-bathroom condo is perfectly located just minutes from McMaster University and Hospital, making it an ideal choice for students, professionals, or investors. The open-concept living and dining area is filled with natural light from the south-facing windows and offers access to a private balcony, creating a bright and inviting space. The kitchen is functional and equipped with appliances and ample storage, while the bedroom features a generous closet and the bathroom is clean and well-maintained. Additional features include a party room, private storage locker, secure entry, visitor parking, and an exclusively owned underground parking space conveniently located just steps from the building entrance. This condo offers exceptional value in a highly sought-after area, with close proximity to shopping centres, banks, highway access, and public transit. Whether you’re looking for a comfortable home or a lucrative rental property, this is a fantastic opportunity. (id:35360)
RE/MAX Escarpment Realty Inc.
407 Huron Avenue
South Bruce Peninsula, Ontario
DESIRABLE NORTH SAUBLE BEACH HOME OR COTTAGE on Huron Ave! Just under a 5-minute walk to a gorgeous stretch of sandy beach and an easy stroll to the Main St action. This property sits on a large 100ft x 150ft private lot surrounded by mature trees and hedging, with plenty of space for summer living and family fun. The 14x24 ft detached garage adds great versatility, perfect for storage, including a built-in office, studio, or extra bedroom. A covered back patio makes the ideal spot for dining and entertaining. Inside, you'll find a bright open-concept layout with modern beach décor, stainless appliances, and a fantastic kitchen with lots of cupboards and counter space. Offering 3 bedrooms, 1 bath, newer windows, gas fireplace and a spray-foamed crawl space, this cottage/home is Turn-Key move-in ready! With a proven rental record, it is not only a wonderful family retreat but also an excellent investment opportunity. A North Sauble Beach gem you won't want to miss! (id:35360)
Royal LePage Estate Realty
1030 Xavier Street
Gravenhurst, Ontario
Tucked away on a peaceful private cul-de-sac and surrounded by natural beauty, this stunning 3-bedroom, 3-bathroom home offers over an acre of tranquil living in one of Kilworthy's most desirable communities. Set on a premium flat, wooded lot, this thoughtfully designed home features 9-foot ceilings, an open-concept layout, and overbuilt structural quality for worry-free, modern living. The oversized covered front porch (landscaping and stairs to be completed before closing!) creates a warm welcome and the perfect spot to unwind outdoors. Step inside to a light-filled interior where every room is bathed in natural sunlight. The heart of the home is a beautifully appointed kitchen with sleek quartz countertops, a large island with prep sink and seating, abundant cabinetry, a dedicated coffee bar, and high-end appliancesideal for entertaining or daily life. The adjoining dining area features a striking vaulted shiplap ceiling, while engineered hickory flooring adds warmth and elegance throughout. Relax in the cozy living room complete with a propane fireplace and shiplap surround, all while enjoying peaceful views of the surrounding forest and passing wildlife. The private primary suite is a true retreat, offering direct access to the back deck, a walk-in closet, and a luxurious ensuite designed for ultimate relaxation. Need more space? The unfinished basement provides incredible potential for customizationwhether you envision an in-law suite or recreation spacewith its own private entrance through the attached 3-car garage. Enjoy peace of mind with Tarion warranty coverage, HST included, and a home that's been built to exceed standards. Just minutes from Highway 11, Kahshe and Sparrow Lakes, golf, shopping, and entertainment, this is the perfect combination of nature, luxury, and convenience.Don't miss your chance to own this showstopperschedule your private viewing today! ** This is a linked property.** (id:35360)
Sotheby's International Realty Canada
77775 Norma Street
Bluewater, Ontario
Rare Lakefront Building Lot provides an exceptional opportunity to own a build-ready, lakefront lot just north of the charming Village of Bayfield. This premium vacant parcel offers panoramic, unobstructed views of Lake Huron legendary sunsets and access to crystal-clear waters for swimming, boating and beachside relaxation. The lot has a completed Geotechnical slope assessment confirming slope stability, an established building envelope of approx. 32' wide x 24' deep x (29' high - municipal by-law), Waterloo bio-filteration septic system installed, current survey, an armour stone erosion wall installed at the toe of the bank and beach access on Norma Street via the municipal access or install your own private set of stairs during the build. Natural gas, municipal water and cable/high speed internet are all at the lot line. Surrounding amenities include the Bayfield Marina, golf courses, boutique shopping and exquisite dining experiences in the historic Village of Bayfield. Whether you're planning a serene retirement retreat or a modern lakeside getaway, this lot offers a rare combination of natural beauty, convenience, and readiness to build. (id:35360)
Royal LePage Heartland Realty
125 Fourth Street W
Collingwood, Ontario
Location, location, location! Set on a rare and oversized 50' x 132' lot in the heart of Collingwood, this charming home offers endless potential just steps from downtown shops, restaurants, schools, parks, and recreational amenities. Featuring a bright, functional layout suited to families, investors, or renovation projects, the propertys expansive lot allows for future expansion, including the option of a rear addition for extra living space. The private backyard is perfect for entertaining, relaxing, or gardening, while the central location provides easy access to waterfront trails, ski clubs, and golf courses making this a rare opportunity to secure a prime property in one of Collingwood's most sought-after neighbourhoods. (id:35360)
Royal LePage Signature Realty
7504 Indian Line Line
Wilsonville, Ontario
Discover the Ultimate Live-Work Sanctuary! Escape the city and embrace rural luxury at this stunning custom-built haven set on 3.81 acres of serene privacy. Boasting 4 bedrooms, 2.5 bathrooms and 2,436 sq/ft of modern comfort, this home features an open-concept layout, sleek upgrades throughout, and a cozy living room anchored by a timber-mantled gas fireplace - perfect for family gatherings or quiet evenings. Entertain or unwind on your 20' x 30' covered patio with overhead LED lighting, and a ceiling fan, making it the perfect place to BBQ for year-round enjoyment. The real showstopper? A 40' x 60' Kodiak steel shop - a commercial grade dream build in 2023. Complete with 19' ceilings, a Douglas-fir mezzanine office with built-in bar, heating, plumbing rough-in, dual oversized garage doors, and a cozy fireplace - this space is tailor made for entrepreneurs, artisans, truck drivers, or serious hobbyists. All of this comes with the lifestyle perks of Wilsonville - quiet country roads, a close-knit community, easy access to Highway 403, and just a short drive to Simcoe, Brantford, or Hamilton. Here, you'll find the best of both worlds: rural tranquility with every convenience still within reach. It's more than a home, it's a lifestyle: rural tranquility, space to work AND play, all minutes from town. If you're looking for the ultimate flexibility, reside, run your business, store and maintain equipment - this property will exceed your expectations. (id:35360)
Royal LePage Burloak Real Estate Services
3423 Castle Rock Place Unit# 10
London, Ontario
Excellent townhouse located in the sought-after Castle Rock community in London. This spacious 1668 sq ft, two-storey home features 3 bedrooms, 2.5 baths (with rough-in for a third) and an attached garage. Enjoy numerous upgrades including laminate flooring, quartz countertops and a ceramic tile backsplash. The primary ensuite offers a tiled shower with a glass door, while the finished lower rec room is outfitted with cozy Berber carpeting. Additional highlights include an air exchanger and a wood deck off the kitchen—perfect for outdoor entertaining. Simply move in and enjoy! (id:35360)
Homelife Miracle Realty Ltd.
39 John Street
Arran-Elderslie, Ontario
I wanted to share some exciting details about a beautifully renovated home located at 39 John Street. Every detail has been meticulously updated. The house features all-new windows and doors, complete reinsulated, and new drywall and trims throughout. One of the highlights is the kitchen, which offers access to a new 12' x 20' deck on the side of the house. This deck provides seamless access to both the side and rear yards, as well as a dedicated play center for children. The home boasts a fantastic location, situated close to downtown and just one block from the community center and splash pad, making it ideal for families. It sits on a large corner lot that has been thoughtfully landscaped with attractive flower beds, concrete walkways, and a double-wide driveway. (id:35360)
Royal LePage Rcr Realty
450 Dundas Street E Unit# 1103
Waterdown, Ontario
Welcome to this luxury skyscraper by award winning developers--New Horizons. Bask in the natural light through the large bright windows that shows breathtaking views of the horizon from the 11th floor. This trendy condo features 1 bed and a full 4 piece bath. The kitchen is equipped with stainless steel appliances; open-concept layout with living space. Enjoy the convenient amenities featuring exercise room, bike storage room, rooftop patio, party room and secure parcel lockers. Ideal location close to highways, GO Stations, shopping, parks and hiking trails. AAA Tenants only; will need to provide credit report, job letter, paystubs, rental application, references personal and previous landlords, photo ID. Tenant Content Insurance mandatory. (id:35360)
Keller Williams Complete Realty
40 Old Mill Road Unit# 103
Oakville, Ontario
Welcome to your newly renovated sanctuary where elegance meets functionality in this spectacular 3 bedroom, 3.5 bathroom corner suite.This ground-level gem showcases stunning wide plank white oak flooring throughout,complemented by fresh trim, doors, and a chef-inspired kitchen crafted by Chervin Kitchens featuring gleaming new Miele appliances.Step through the grand foyer with double front closets into nearly 3000 square feet of living space.The south-facing orientation bathes every room in natural light while offering tranquil greenery views from oversized windows.2 private tiled terraces extend your living space outdoors.The heart of this home beats with sophisticated entertaining areas, including a living room designed for gatherings and a remarkable hidden surprise a bookcase door that reveals a flexible bonus space.Transform this secret room into whatever your lifestyle demands: intimate dining room,productive home office,cozy theater,or creative studio.The thoughtfully designed layout incl a convenient laundry room with ample storage,while the primary bedroom suite offers a peaceful retreat with a nook,terrace,large walk in closet & 5 pc marble ensuite.2 additional bedrooms each with private ensuites. Fresh paint throughout creates a crisp,contemporary atmosphere enhanced by striking accent walls that add personality and allows you to hang your personal touches.Building amenities elevate daily life with an indoor pool,fitness center,hobby room,and party space,all within a peaceful community setting. 2 premium parking spaces provide exceptional convenience right inside the entry doors along with 2 lockers.Location couldn't be more idealliterally steps from the GO & VIA train stations for effortless commuting,while downtown Oakville's shops and restaurants are just a pleasant stroll away.Highway access ensures quick connections to the broader region,making this the perfect blend of urban convenience and suburban tranquility. (id:35360)
RE/MAX Escarpment Realty Inc.
247 Fall Fair Way
Binbrook, Ontario
Looking for move-in ready, backyard access through the garage and an extra deep backyard backing onto a school? 247 Fall Fair Way is everything you're looking for and more! This gorgeous townhome has only one shared wall and offers a spacious open-concept carpet-free main floor, complete with hardwood floors and updated lighting throughout. The brightly-lit living room opens to a spacious kitchen featuring stainless steel appliances, island with storage and breakfast bar, and loads of cabinet space. A two-piece bathroom, man door to the garage and large entryway closet complete the main floor. Travel upstairs to find a huge master suite with walk-in closet and four-piece ensuite with soaker tub and walk-in shower. Two more generous bedrooms, a four-piece bathroom and a massive linen closet complete the top floor. The basement is finished with electrical, drywall and lighting, and is only awaiting your choice of flooring to complete! The extra-deep backyard is fully fenced and finished with a patio for seating and plenty of green space, as well as a large shed. Convenient access to the garage ensures you'll never have to cart your backyard tools through the house! Recent updates include roof (2021), furnace/AC/hot water tank (2025), washer/dryer (2023/24). Located steps away from Fairgrounds Park and within walking distance to schools, gyms, grocery, and loads of amenities, this beautiful townhouse will be the perfect buy for first-time buyers, downsizers, or investors. Don't wait on this one!! (id:35360)
RE/MAX Escarpment Realty Inc.
768 King Road
Burlington, Ontario
Enjoy a unique private cottage setting with all the amenities of city life nearby. Nestled in mature trees with an extra deep lot, this Aldershot home offers high ceilings on 2 floors and a bright, efficient design throughout. The double door entrance leads to a large foyer and main floor with exposed brick, vaulted beamed ceilings, oversized windows and a skylight. The open concept Living and Dining rooms feature gleaming hardwood floors and patio doors leading to a wrap-around multi-level deck. The Kitchen features storage and counter space galore with peninsula and separate breakfast bar area with more patio doors to the deck. The main floor Primary Bedroom features a 3-piece ensuite and oversized closet. Two additional Bedrooms and an updated 4-piece Bathroom complete this level. The Lower level features a spectacular Recreation room with a second fireplace and walkout to the back patio. A renovated 3-piece Bath, Office and Bedroom make it the perfect opportunity for additional family or guests. A separate Laundry room and Utility room with garage access offer even more storage space. With the Bruce Trail in close proximity and Lake Ontario down the road, this fabulous family home is a bird and nature lover’s dream with walkable access to schools, parks, trails, golf, waterfront and shopping. (id:35360)
Royal LePage Burloak Real Estate Services
755 Concession 4 & 5 Road E
Huntsville, Ontario
Discover an exceptional opportunity to own 100 acres of natural hardwood forest and moose pasture, ideal for hunters, nature enthusiasts, and those seeking a peaceful escape. Wadis Creek, a coldwater stream, meanders through the northwest corner of the property, adding to its charm and appeal for wildlife. Located in Wildlife Management Unit (WMU) 53A, it offers excellent hunting and abundant wildlife habitat. This property fronts on a municipally owned, seasonal, gravel road with limited summer maintenance and no winter maintenance. In the winter, part of the road is an OFSC snowmobile trail (District 7 Muskoka, Trail D102B). The property is surrounded by other 100-acre rural properties, ensuring privacy and tranquility. It is zoned Rural in Huntsville's CPP By-law which permits a woodland retreat and recreational trails in addition to other rural uses. Located in the community of Newholm, about half- way between Huntsville and Baysville. Less than 20 minutes from downtown Huntsville's shops and restaurants, this quiet and private property is perfectly situated for those who value both seclusion and convenience. This property is part of an estate and is being sold as-is, where-is, with no representations or warranties whatsoever. (id:35360)
Chestnut Park Real Estate
115 58th Street S
Wasaga Beach, Ontario
WALK TO THE BEACH + ALL MAJOR UPDATES COMPLETED! This bright and beautifully updated 2+2 bedroom home is perfectly located just minutes from the beach, schools, and only a ten-minute drive to Collingwood. You're only a short 4-6 minute walk to the shoreline, where you can enjoy stunning summer sunsets or peaceful winter walks along the beach. As you enter the home, you're welcomed by a spacious foyer with a double closet and convenient inside entry to the garage. A few steps lead you into the sun-filled living room, which leads into the brand new eat-in kitchen. The kitchen features stainless steel appliances, new counters, new cabinets, and a backsplash currently being completed. Sliding doors (installed in 2023) open to a large deck with a gazebo, creating the perfect for bbq-ing, entertaining or relaxing outdoors. Both full bathrooms have been beautifully redone with new sinks, vanities, tile, tubs with surrounds, and toilets, while the basement bathroom is already plumbed with a toilet and sink in place, ready for completion. The home also includes updates such as a new washer and dryer (2025), a new insulated garage door, furnace and A/C (2020), updated attic insulation, and a water softener. With inside entry to a double-car garage, parking for up to four vehicles, and a fully fenced backyard, this home offers you everything you are looking for in a raised bungalow. Its fantastic location near amenities, schools, and Georgian Bay makes it a perfect fit for families or anyone looking to enjoy the Wasaga Beach lifestyle. (id:35360)
Royal LePage Locations North
245 First Road W
Stoney Creek, Ontario
Welcome to this beautifully renovated home, showcasing over $200,000 in high-end finishes. Every detail has been thoughtfully upgraded, featuring a modern kitchen with new appliances, stylish flooring, fresh trim, and fully updated bathrooms. The open and inviting layout is perfect for both everyday living and entertaining. Step outside to enjoy the above-ground pool, ideal for summer fun, while knowing the home’s furnace and AC (2014) and windows (2013) provide lasting peace of mind. Major renovations completed in 2023 ensure this home is truly move-in ready. The finished basement offers a spacious rec room complete with a projector screen, creating the perfect space for movie nights, games, or gatherings with family and friends. This home blends modern luxury with functional comfort—an absolute must-see! (id:35360)
RE/MAX Escarpment Realty Inc.
122 Westcliff Way
Cambridge, Ontario
Sitting on a large lot in a sought after West Galt neighborhood, this gorgeous 4 level back-split shows AAA, is move-in ready and perfect for the growing family. The super bright; open concept floor plan features 3 beds, 2 bath, a modern updated custom kitchen with quartz counters, under mount stainless steel sink and back-splash (2019), vaulted living room, separate dining room, hard wood + ceramic floors, 6 premium appliances and a large front foyer. Visible from the main floor and just a few steps away is the welcoming third level boasting a spacious family room with walk-out to yard, gas fireplace, updated 3pcs bath and a remodeled laundry area that serves perfectly as a home office or a 4th bedroom. Needing extra living space? The large unspoiled basement is full of potential and awaiting your imagination. Enjoy morning coffee or beautiful evening sunsets on one of the two rear decks overlooking the private, fully fenced treed yard. Other notables include roof (2015), furnace (2016), garage door+front door+ patio & garden doors (2019), all windows on upper 3 levels (2024), California shutters (2024), washer/dryer (2024), en-suite privilege and water softener. This fabulous home is conveniently located just minutes to schools, shopping, parks, scenic nature trails, HWY 401 and the Historic Downtown Galt district. Pride of ownership in this home is impossible to overlook; as attention to detail is evident at every turn. Be sure to add 122 Westcliff Way to your “must see” list today... you won’t be disappointed! (id:35360)
Grand West Realty Inc.
119 7th Street
Hanover, Ontario
The Perfect Place to Call Home! Welcome to this charming 1.5-storey home nestled in a desirable, family-friendly neighbourhood in the lovely town of Hanover — with no rear neighbours for added privacy and peaceful views. This well-maintained property offers two generous-sized bedrooms and a full bathroom on the upper level. Step onto the inviting covered front porch before entering a sun- filled living room that flows seamlessly into a well-sized kitchen and a separate dining room, complete with glass doors leading to a spacious deck — perfect for entertaining or relaxing outdoors. The fully finished basement offers even more space with a large rec room, perfect for movie nights, a home office, or your personal gym. Enjoy the expansive backyard featuring a large deck, garden shed, and cozy bonfire pit — your own private oasis! Looking for AAA+ Tenants. Rental application, references, proof of employment, credit check required. (id:35360)
RE/MAX Escarpment Realty Inc.
2880 Headon Forest Drive Unit# 41
Burlington, Ontario
Welcome to 2880 Headon Forest Drive, Unit 41! Tucked away in a beautifully landscaped and meticulously maintained complex, this bright and spacious 3-bedroom townhome is ready to impress. Step inside and you’ll be greeted by an open layout filled with natural light, making every day feel a little sunnier. The large primary suite is your personal retreat, complete with a renovated, spa-like ensuite for those well-deserved moments of relaxation. Upstairs, you’ll find two more generously sized bedrooms and another full washroom, plenty of room for family, guests, or even that dream home office. The fully finished basement, featuring high ceilings and a cozy gas fireplace, adds an extra layer of living space perfect for movie nights, a kids’ play zone, or a stylish work-from-home setup. In the heart of the highly desirable Headon Forest neighbourhood, all you need to do is turn the key, settle in, and start making memories. (id:35360)
Century 21 Heritage Group Ltd.
36 James Street S Unit# 701
Hamilton, Ontario
Step into a timeless piece of Hamilton's history at the prestigious Pigott Building (circa 1929), located in the heart of downtown at Main & James. This beautifully designed 2-bedroom condo (converted to 1+ den) provides a seamless blend of old-world charm and contemporary style, making it ideal for professionals, creatives, and urban lifestyle seekers. Upon entry, the sun-filled living space greets you with stunning city and escarpment views, accentuated by large windows that bathe the home in natural light. The open concept living, dinning, and kitchen area features a modern, neutral palette, stainless steel appliances, and a convenient breakfast bar, perfect for casual dinning or entertaining. The spacious primary bedroom provides comfort and privacy, while the versatile den/home office grants flexibility for remote work or creative use. A 4-piece bath, in-suite laundry (with a stylish barn door enclosure), and ample storage complete the thoughtfully designed interior. Building amenities include a party room with billiards, a well-equipped gym, and secure underground parking with a private storage locker. With a Walk Score of 98., you are mere steps from GO Transit, major bus routes, the Hamilton Farmers' Market, shopping, and a dynamic selection of restaurants, cafes, and entertainment venues. Don't miss this opportunity to own a piece of Hamilton's history while enjoying the convenience of modern urban living. (id:35360)
Royal LePage State Realty Inc.

