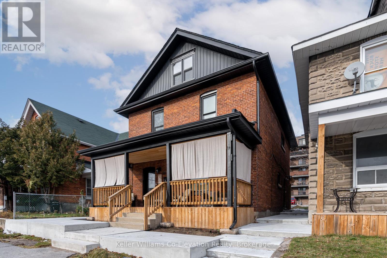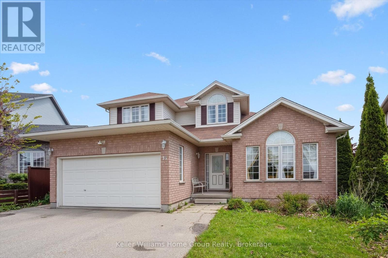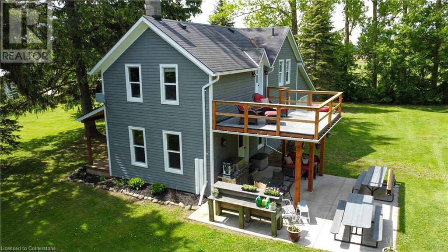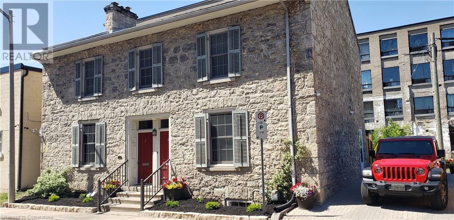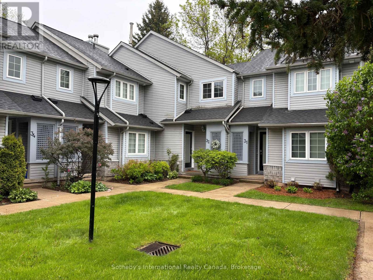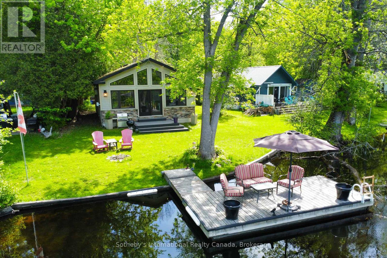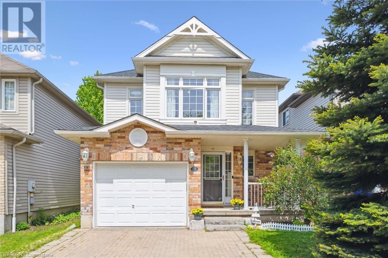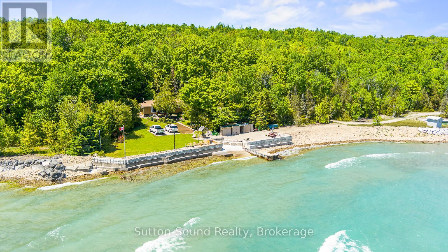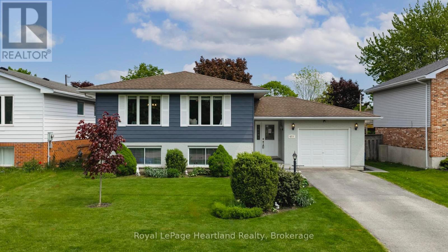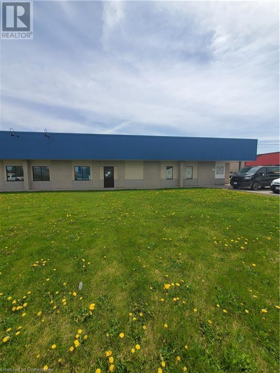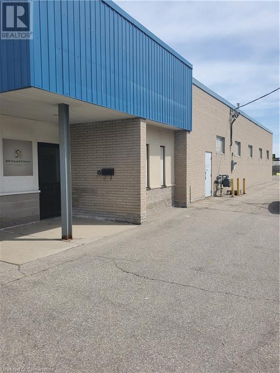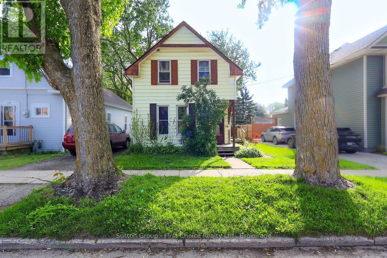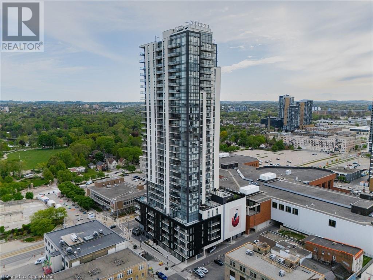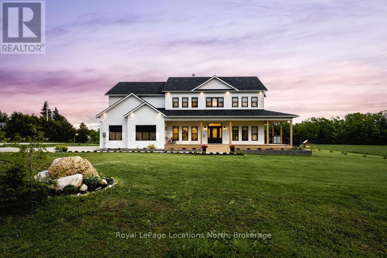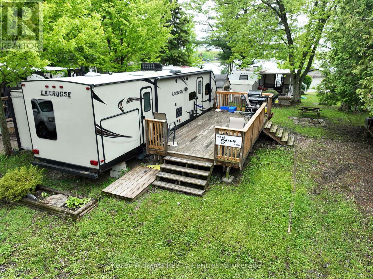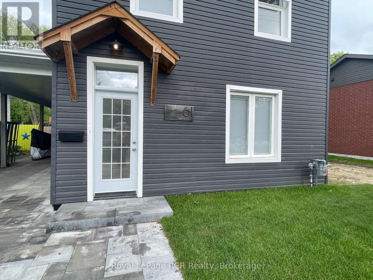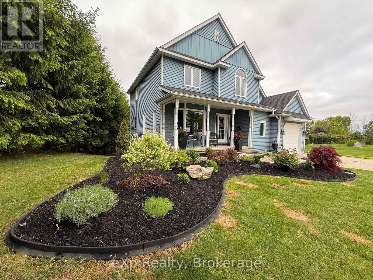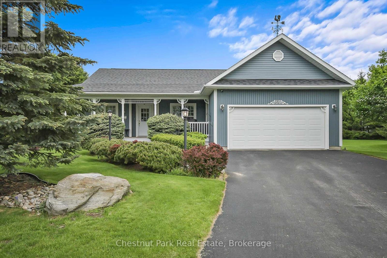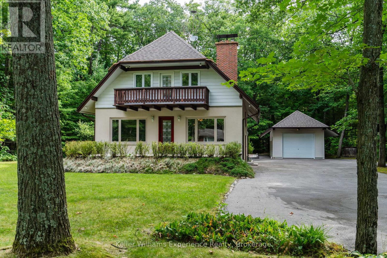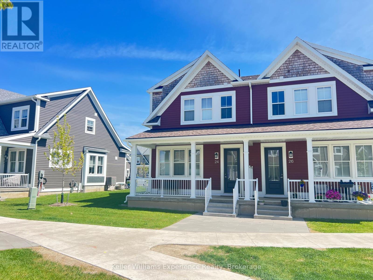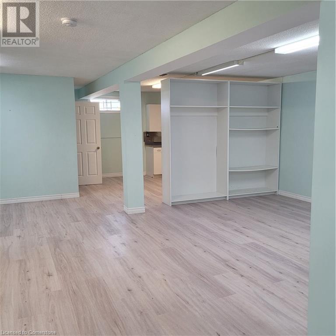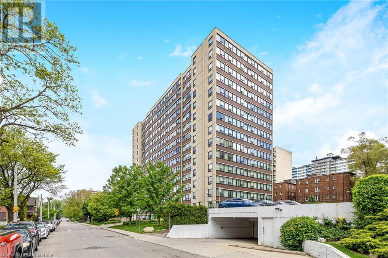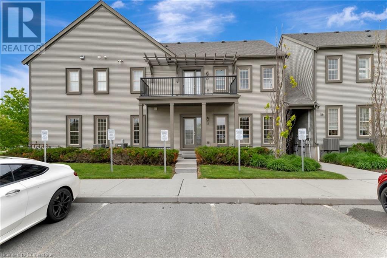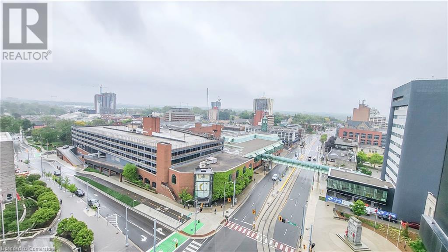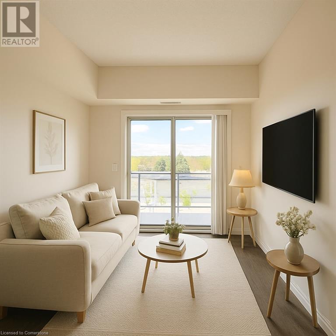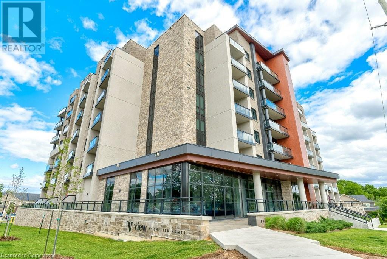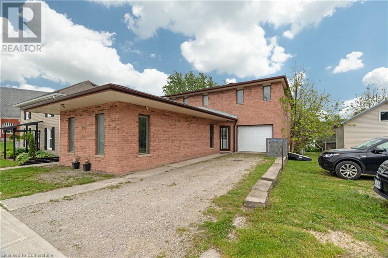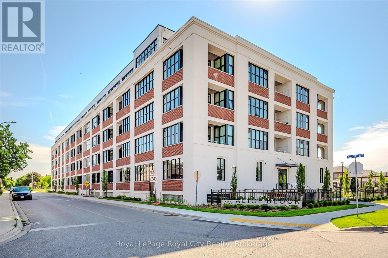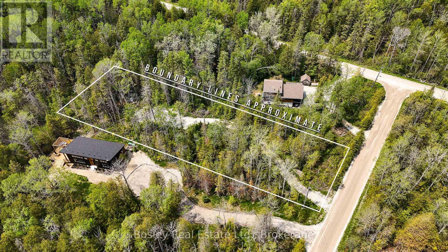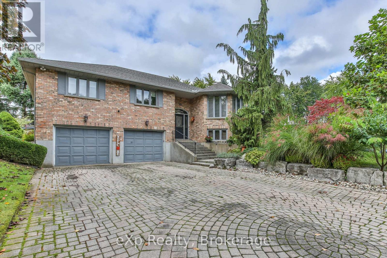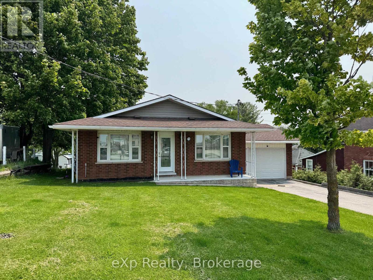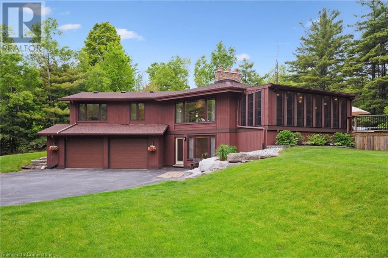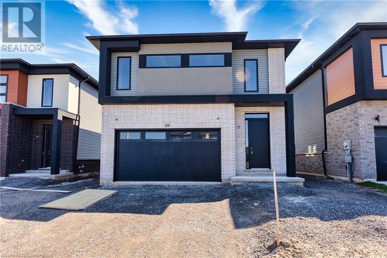66 Nottawasaga Street
Orillia, Ontario
6.5% cap rate! Position yourself in the heart of Orillia-one of Ontario's fastest-growing & most consistently sought-after real estate markets. This fully legal, solid-brick fourplex offers immediate cash flow, long-term stability, and a level of quality rarely seen in income properties. With four beautifully updated one-bedroom units, this building blends historical charm with contemporary upgrades, appealing to discerning tenants & savvy investors alike. Meticulously renovated over the past four years, the property has undergone extensive capital improvements a new roof (2019), high-efficiency furnaces (2020), AC units for main floor apartments, new concrete walkways (2022), and fresh exterior enhancements such as new decks, upper-level siding, & a dedicated storage shed (2023). With no deferred maintenance, this is a truly turnkey asset. A recent fire & building inspection in January 2025 confirms full compliance with all municipal codes, ensuring peace of mind and regulatory clarity for any investor. Designed for long-term operational ease, the building includes five separate hydrometers, private entrances for each unit, shared basement laundry, and a newly paved four-carparking lot. These thoughtful upgrades enhance both tenant satisfaction & property management efficiency. The flexible zoning also allows for a variety of rental strategies, whether continuing with traditional long-term tenants or exploring mid-term furnished rental opportunities. Located just a short walk from Orillia's bustling downtown, tenants enjoy direct access to a wealth of amenities including restaurants, cafés, boutique shops, the public library, and Lakehead University. The nearby boardwalk and waterfront trails further enhance the area's appeal, contributing to strong and consistent rental demand. If you're looking to expand your real estate portfolio with a high-performing, low-maintenance asset this 4plex presents a unique opportunity to secure proven income in a thriving area. (id:35360)
Keller Williams Co-Elevation Realty
35 Creekside Drive
Guelph, Ontario
At almost 3000sf, this original-owner home sits on one of the largest, private lots on Creekside Dr in East Guelph. And if space is what you need, this house has it with 5 bedrooms up (including one on the main level) and a 2 bedroom LEGAL walkout apartment in the basement. Inside the front door you'll be charmed by how open this house feels, all the way through to the rear windows offering glimpses of a full forested area behind you. There is a traditional living room and dining room to the right that provides space for family gatherings. The eat in kitchen has a great functional layout, with sliding doors to a huge rear deck. The family room also offers views of the private backyard. The main level includes access to the garage, a powder room and main floor laundry. Finally, there is even the option of an office or a main level bedroom offering single level living. Upstairs there are 4 bedrooms and 2 bathrooms which includes a primary with 4pc ensuite and walk in closet. The lower level is actually still above grade and offers a great mortgage helper or multi gen living with a 2 bedroom unit at over 1400sf. As it's a pie lot, the backyard is HUGE and private with depths of up to 180ft, perfect for a pool! Sure, the house could use a few updates but at this price and with this space, this is a unique opportunity to own the home of your dreams. With easy access to highway 7 and the GTA, 35 Creekside has it all. (id:35360)
Keller Williams Home Group Realty
86561 London Road
North Huron, Ontario
NOW THIS IS COUNTRY/RECREATION LIVING AT IT'S FINEST JUST A STONES THROW AWAY FROM ALL THE AMENTIES THAT WINGHAM OFFERS. THIS 7.4 ACRE PARCEL OFFERS NEARLY 1,000 FEET OF RIVER FRONTAGE ON THE MAITLAND RIVER AND THE LOVINGLY RESTORED 1880 4 BEDROOM HOME IS WEST FACING OFFERING STUNNING SUNSET VIEWS. THE HOME IS SET BACK FAR FROM THE ROAD, TUCKED AWAY AND BACKING ONTO FARMLAND. APPROACHING DOWN THE LONG LANEWAY, YOU'LL APPRECIATE THE COUNTRY LIFESTYLE IN THE CITY AND BEING FLANKED BY THE RIVER WITH VIEWS TO YOUR PRIVATE DOCK. THE HOME ITSELF HAS BEEN COMPLETELY RENOVATED IN RECENT YEARS OFFERING UPDATED ELECTRICAL, PLUMBING, INSULATION, ROOF, WINDOWS AND FURNACE. THE MAIN FLOOR OFFERS AN OFFICE (OR 5TH BEDROOM,) A DINING ROOM OPEN TO THE KITCHEN AND A 4PC BATH WITH LAUNDRY FACILITIES. THE SECOND FLOOR HAS 3 GOOD SIZED BEDROOMS, PLUS A LARGE PRIMARY BEDROOM, A 5 PC BATHROOM AND A LARGE 2ND FLOOR WEST FACING BALCONY OFFERING UP GORGEOUS VIEWS OF THE RIVER, FARMLAND AND SUNSETS. AMPLE SPACE TO STORE YOUR BOAT/RV & THE DOCK ACCESS TO THE MAITLAND RIVER IS A FISHERMAN'S DELIGHT ALLOWING FOR A SMALL FISHING BOAT AND SEVERAL DIFFERENT FISH SPECIES! (id:35360)
RE/MAX Twin City Realty Inc.
2 & 4 Warnock Street
Cambridge, Ontario
These beautiful side-by-side Semi's (1-3 bedrm/1-2bedrm) feature two renovated modern homes, each with SEPARATE furnace, central air conditioning, hot water tank, water softener, and Hydro, Gas, and Water ~ perfect for Multi-generational living, first-time buyers, or savvy investors. The homes have updated electrical, plumbing, and upgraded roofs. Situated just steps from the Grand River & Pedestrian bridge connecting you to the vibrant Gaslight District, where you'll enjoy easy access to a variety of excellent restaurants, the Hamilton Theatre, live music, cafes, local coffee shoppes, Farmer's Market, and the Idea Exchange. This location strikes the perfect balance between peaceful suburban living and the convenience of nearby amenities, making it an attractive option for both residents and tenants. Whether you're looking for a property with rental income potential or simply a fantastic spot to call home, this one has it all! 2 Warnock boasts a 2 bedrm, 2 bath suite that's been thoughtfully renovated, showcasing an open-concept chef's kitchen with high-end stainless appliances & stone countertops & family room. Exquisite hardwood floors throughout. The Primary suite offers a cleverly-designed 4pc bath, walk-in closet loaded with organizers, & a superb makeup/vanity area. Upper floor rounds out w/ 2nd bedroom hosting a large double closet and window seat. Pull-down stairs leading to 500 sf of beautiful attic storage with plywood flooring! Professionally finished basement creates a warm, inviting family room w/fireplace, 2 home offices, full laundry, workshop, and convenient 2 pc bathrm. Enjoy lots of storage space, a step-in pantry and a step-up workshop/utility area! 4 Warnock has 3 large bedrooms, 1 bath, full laundry & storage in basement, & great kitchen/dining area. Upgrades include hardwood flooring, paint, new carpeting. This property’s impeccable condition and attention to detail ensure it stands out in the market. (id:35360)
RE/MAX Real Estate Centre Inc.
RE/MAX Real Estate Centre Inc. Brokerage-3
32 - 146 Settlers Way
Blue Mountains, Ontario
SEASONAL RENTAL. FLEXIBLE DATES!! (August and September NOT available). Welcome to Settlers Way. Just steps to Blue Mountain Village, this 3+1 bedroom, 3 bathroom condo is in the heart of four season fun! The open concept main floor with a wood burning fireplace and walk-out to a fantastic patio is excellent for entertaining. Boasting a bedroom on the main floor, two bedrooms on the second floor and a bedroom plus den and rec room in the basement, there is plenty of room for family and guests. Seasonal use of the outdoor pool and tennis courts just adds to the possibilities. **List price is for spring and fall (April-June and Sept-Nov). Prime summer (July/Aug) rate is $2550 and prime winter (Dec-March) rate is $3000. All rates are plus utilities** (id:35360)
Sotheby's International Realty Canada
1031 Bea Dale Lane
Gravenhurst, Ontario
Here is your chance to secure a year-round waterfront retreat on the Severn River, right at the mouth of beautiful Sparrow Lake just 1.5 hours from the GTA. This turn-key offering is part of a long-established and secure Parks Canada land lease program, in place for over a century. The monthly lease is approximately $720, with annual taxes of just $1,758 making this a rare and affordable opportunity to enjoy waterfront living in Muskoka. Enjoy exclusive use of your own land, waterfront, and private dock without compromise. This fully insulated four-season cottage sits on a municipally maintained road, with garbage and recycling pickup, ensuring year-round ease of access and convenience. The structure is solid and secure, supported by steel beams anchored over 40 feet into the ground, and includes a newer sewage system for added peace of mind. Inside, the bright open-concept layout is flooded with natural light. The main living area offers ample space to relax and entertain, and includes a spacious bedroom and bathroom, convenient laundry, and a well-equipped kitchen with generous counter and cupboard space. A detached garage and a finished Bunkie provide additional sleeping space for guests. Nearby, enjoy access to Lauderdale Marina (gas, LCBO, restaurant, and ice cream) and Bayview Wildwood Resort (restaurant and ice cream), along with year-round activities like boating, fishing, ice fishing, and access to the OFSC trail network. This is your chance to enjoy Muskoka waterfront living without the price tag of traditional ownership. Just show up and enjoy the rest of the year at the cottage. (id:35360)
Sotheby's International Realty Canada
735125 West Back Line
West Grey, Ontario
Discover the charmed life waiting to be lived in the beautiful rural countryside of West Grey. Step back in time with this rare opportunity to own a piece of Ontario"s rural heritage. Welcome to the lovingly restored U.S.S.18 Barrhead School Circa 1903, now transformed into a unique and inviting country residence. Set on a picturesque 0.71 Acre parcel, this former one-room schoolhouse effortlessly blends historic character with tasteful modern updates. From the moment you arrive, you'll be charmed by the original brickwork, soaring ceilings, a monumental black board from bygone days and large windows that flood the interior with natural light.This thoughtfully converted schoolhouse with spacious open-concept living offers 3 bedrooms (depending on configuration) and 2 bathrooms and main floor laundry. The well appointed kitchen is the heart of this home, providing ample storage, a breakfast bar and generous counter space. Unique to school houses, this home offers a full dry basement presently used as a workshop and for storing season items. Expansive outdoor space perfect for gardening, recreation and relaxing under the stars. A double car garage offers unlimited possibilities depending on your needs. Whether you're looking for a full-time country retreat, a weekend escape, or an artists haven, this one of a kind home offers a lifestyle steeped in tranquility and rich in story. Markdale is experiencing exciting growth, with the new Markdale Hospital and the newly built Beavercrest Community School. Imagine living the country dream, while being only minutes from local shops, restaurants, trails, and rivers. In addition, it is only a short drive to Beaver Valley for sking, Durham, Hanover, and Owen Sound. Dont miss your chance to own a slice of Ontario history where past and present meet in perfect harmony. Septic 2005, Roof, 2017, Upgraded Well 2021. (id:35360)
Exp Realty
598 Woolgrass Avenue
Waterloo, Ontario
Get Ready to Pack Your Bags—This Laurelwood Gem Is Too Good to Miss! Welcome to 598 Woolgrass Avenue, a stunning 4-bedroom, 2.5-bath detached home nestled in highly sought-after Laurelwood neighborhood of Waterloo - perfect for growing families who value top-ranking schools, friendly neighbors, and a safe, quiet street to call home. Step through the wide, welcoming entrance into a bright, open-concept main floor where the kitchen, dining, and living areas blend seamlessly - ideal for everyday living and effortless entertaining. Large windows flood the space with natural light and sliding glass doors lead to a spacious deck and fully fenced backyard, perfect for kids, pets, and relaxing summer Upstairs features four(4) generously sized bedrooms, offering plenty of space for everyone to suit your lifestyle - whether you're creating cozy kids’ rooms, a peaceful primary retreat, or a dedicated home office. Bonus: Unfinished Basement = Unlimited Potential. Waiting for your personal touch - Create a home gym, media room, play area, or even a guest suite—your blank canvas awaits. Some Upgrades & Features You’ll Love: • Brand-new roof (2024) with 30-year shingle warranty + 10-year labor coverage • New furnace & heat pump A/C for energy-efficient, year-round comfort • Fresh paint throughout (April 2025) for a clean, move-in-ready. • Newer appliances (2023) - except the dryer • Three-car parking (no more car shuffles!) • Main-floor laundry & inside garage access for added convenience • Prime location: • Walking distance to top-rated schools, Laurelwood Common, trails, and parks • Close to the public library, YMCA, and more • Quick access to University of Waterloo, Wilfrid Laurier, shopping centres, and Highway 85 This home isn’t just a place to live—it’s where your family’s next chapter begins. Ready to make it yours? Call your realtor today! (id:35360)
Royal LePage Wolle Realty
504815 Grey Road 1 Road
Georgian Bluffs, Ontario
140 feet of Georgian Bay's stunning shoreline to call your own! This property offers a rare blend of natural beauty, privacy, and modern conveniences that make it the perfect retreat. The 2-bedroom cottage is meticulously maintained, reflecting pride of ownership at every turn. Key Features: Breathtaking Water Views: Enjoy uninterrupted vistas of Georgian Bay from your private patio by the water. The natural rocky shoreline adds to the rustic charm and ensures every sunrise is a spectacular event. Private Concrete Boat Launch: Boating enthusiasts will appreciate the convenience of a private concrete boat launch, providing easy access to the bay for all your aquatic adventures. Manicured Lawns and Mature Trees: The property is surrounded by well-manicured lawns and mature trees, offering both beauty and privacy. Words don't do this property justice watch the video to experience the full beauty and tranquility of this Georgian Bay waterfront paradise! (id:35360)
Sutton-Sound Realty
148 - 824 Woolwich Street
Guelph, Ontario
This brand-new two-storey unit offers stylish and comfortable living in a great location. Inside, you'll find two spacious bedrooms, two full bathrooms, and high-end finishes throughout. Features include 9-foot ceilings, luxury vinyl plank flooring, quartz countertops, stainless steel kitchen appliances, and in-suite laundry with a washer and dryer. Enjoy two private balconies, one off the kitchen and one off the primary bedroom both overlooking a beautiful greenspace. Located right beside SmartCentres, this home offers the perfect balance of peaceful suburban living with the convenience of nearby grocery stores, shopping, restaurants, and public transit just steps away. (id:35360)
Exp Realty
49 Washburn Drive
Guelph, Ontario
Welcome to 49 Washburn Drive!!! Highly sought after east end FREEHOLD Townhouse. NO CONDO FEES! This ever popular area is in high demand and this 3 bed 2 bath home includes a large master with ensuite privileges, with an oversized spa like bathtub to come home to and unwind. And you can stay relaxed with the upstairs laundry for your convenience. You can also find two more large bedrooms. The fully finished basement with large Rec Room and with 3pc bath is great area for entertaining. The open concept floor plan and fully fenced back yard is ready for your family to enjoy. You're also right next door to the Eastview Community and Pollinators Park. Book your showing and lets get you in for a look. (id:35360)
Keller Williams Home Group Realty
651 Kennard Crescent
Kincardine, Ontario
**Welcome to 651 Kennard Crescent, Kincardine, Ontario!** This stunning 3-bedroom, 3-bathroom home has been thoughtfully updated and is ready for you to move in and make it your own. As you approach the property, you'll be greeted by beautifully landscaped front and back yards, showcasing charming curb appeal that invites you in. Step inside to discover a modern and inviting interior, featuring an updated kitchen and bathrooms that blend style with functionality. The spacious living areas are adorned with new flooring and custom bedroom closet organizers in the primary bedroom, which also includes a convenient 3-piece ensuite for added privacy. The home boasts updated exterior doors, a new furnace, and central air conditioning, ensuring a cozy atmosphere year-round. The fully finished basement offers tons of extra living space, with the option to utilize one of the rooms as an additional bedroom. Cozy up during those cold winter days with the warmth of a wood pellet stove, making this space perfect for family gatherings or a quiet retreat. Entertaining is a breeze with a great-sized deck that leads to a fully fenced yard, perfect for gatherings with family and friends. The addition of a gazebo enhances the outdoor experience, providing a serene spot for relaxation.Located on a quiet, mature street, this home is conveniently situated close to schools and all of Kincardine's many amenities, making it an ideal choice for families and those seeking a vibrant community. Don't miss the opportunity to own this beautifully updated home in a desirable location. Schedule a viewing today and see all that 651 Kennard Crescent has to offer! (id:35360)
Royal LePage Heartland Realty
58 William Nador Street
Kitchener, Ontario
This better-than-new 3 year old home sits in the highly desired family friendly community of Huron Park situated on a large premium lot. This 1,754 sq ft home offers open concept living with 3 bedrooms, 2 1/2 bathrooms and many desirable upgrades, giving the perfect blend of modern living and comfort. As you enter the front door you walk in to a very spacious foyer looking over the main floor featuring open concept living/dining filled with plenty of natural sunlight. Hard wood flooring throughout the main level leads you past the dining area to the kitchen which looks into the large, totally fenced, back yard. The kitchen is finished with modern cabinetry with granite counter tops & stainless steel appliances. The spacious living area is flooded with natural light and leads to the dining area. A powder room and access to the garage completes the main floor. As you climb the stairs you will notice natural sunlight cascading into the open loft area making a great space for an office, play area for the kids or just a quiet spot for reading. The second floor offers 3 bedrooms, main bath and laundry. The spacious primary bedroom features a large walk-in closet, view of the fenced back yard and a luxurious ensuite with large walk-in shower and double sink vanity. The unfinished basement is waiting for your finishing touches to add extra living space with a family room and has a 3 piece rough-in for future bathroom. Some of the many upgrades include 9’ ceilings on the main & upper floor, large premium lot, upgraded interior trim, water line to fridge, hard wood flooring, custom window blinds & much, much more. The large fenced back yard is a great space for kids kids & pets. Conveniently located close to shopping & dining, 401 access, Don’t miss this opportunity to make this stunning house your home! Call for your viewing today! (id:35360)
Royal LePage Wolle Realty
36 Bleams Road
Kitchener, Ontario
2300 SF industrial building space available in the Trillium Industrial Park. 14 ft clear ceiling heigh. Location benefits from a high profile location at the corner of Bleams Road and Otonabee Drive. The new Bleams Road extension bridge at the roundabout will increasing connectivity to the site. Quick access to Fairway Rd, Highway 7/8 & Highway 401. EMP-2 zoning accommodates a broad range of commercial and industrial uses such as Warehousing, Building material and handling, manufacturing, restaurant. The landlord prefers to rent the 2300 square foot unit along with the 2800 square foot unit to one tenant MLS#40736258 The landlord does not want to consider any automotive uses at this time. (id:35360)
RE/MAX Twin City Realty Inc.
37 Bleams Road
Kitchener, Ontario
2800 SF industrial building space available in the Trillium Industrial Park. 14 ft clear ceiling heigh. Location benefits from a high profile location at the corner of Bleams Road and Otonabee Drive. The new Bleams Road extension bridge at the roundabout will increasing connectivity to the site. Quick access to Fairway Rd, Highway 7/8 & Highway 401. EMP-2 zoning accommodates a broad range of commercial and industrial uses such as Warehousing, Building material and handling, manufacturing, restaurant. Landlord would prefer to lease the 2800 square foot unit with the 2300 square foot unit to one Tenant, MLS# 40732912 The landlords are not allowing Automotive at this time. (id:35360)
RE/MAX Twin City Realty Inc.
1 - 19 Toronto Street N
Grey Highlands, Ontario
ANNUAL LEASE-Charming 1-Bedroom Apartment for Lease Downtown Markdale, ON. Discover year-round living in the heart of beautiful Markdale with this bright and inviting 1-bedroom, 1-bathroom apartment . Located in the vibrant downtown area, this unit offers a stylish open-concept kitchen and living space, perfect for comfortable everyday living. The spacious bedroom features a charming Juliette balcony, adding a touch of elegance and natural light. Enjoy the convenience of in-suite laundry, high-speed internet, water, and parking all included in the rent. Tenant pays heat and hydro. separate entrance. Surrounded by the scenic beauty and recreation of Grey County, just minutes from Beaver Valley Ski Club, Markdale Golf & Curling Club, and an abundance of hiking, biking, and walking trails. Stroll to local shops, cafes, and restaurants, all within walking distance. Whether you're looking for a cozy full-time unfurnished residence this apartment offers the best of small-town charm and outdoor adventure. (id:35360)
RE/MAX Hallmark York Group Realty Ltd.
#1 260 7th Street
Hanover, Ontario
Step into this beautifully designed end unit townhome offering modern living with thoughtful features throughout. Boasting 9 ceilings and a bright, open-concept layout, this home is move-in ready and perfect for family or retirement living.The main floor features a spacious primary bedroom complete with a walkthrough closet leading to a private 3-piece ensuite, offering both convenience and luxury. The sleek, modern kitchen comes equipped with included appliances, making it easy to settle right in.Downstairs, you'll find two generously sized bedrooms, including one with a walk-in closet, a full bathroom, a large rec room, and ample storage space perfect for extended family or entertaining. Located close to all major amenities, this home combines modern style with everyday practicality in an unbeatable location. Don't miss this opportunity to own a brand-new, fully finished home in an established neighbourhood (no construction noise!). (id:35360)
Keller Williams Realty Centres
26 Mowat Street
Stratford, Ontario
Three bedroom, one bathroom home across from School with private drive on a good sized lot and walking distance from the local brewery and downtown Stratford. This home has a new furnace and water heater, 5 year old roof on main house and some replacement windows and the rest of the home is ready for refreshing. If you are looking for a project property, book your private showing with your trusted REALTOR. (id:35360)
Sutton Group - First Choice Realty Ltd.
60 Charles Street Unit# 2406
Kitchener, Ontario
Sky-High Living in the Heart of the City - Welcome to urban living at its finest! Perched on the 24th floor with unobstructed south-facing views, this one-bedroom condo offers a front-row seat to Victoria Park and the vibrant skyline of downtown Kitchener. Soak in the sun and cityscape from your expansive private balcony, perfect for morning coffee or evening unwinding. Inside, you’ll find a bright and airy layout with floor-to-ceiling windows that flood the space with natural light. The open-concept living area flows seamlessly into the modern kitchen, making it ideal for both relaxing and entertaining. This well-appointed building offers premium amenities, including a fitness centre, media room, and more. Located steps from the ION Light Rail, Kitchener GO Station, restaurants, cafés, and everything the KW core has to offer—this is city living with unparalleled convenience. This condo is the perfect blend of location, comfort, and style. (id:35360)
RE/MAX Twin City Realty Inc.
595366 4th Line
Blue Mountains, Ontario
Welcome to 595366 4 Line, Ravenna a beautifully crafted modern farmhouse set on 1.19 acres in a sought-after area. Built in 2023, this spacious home offers a thoughtfully designed layout, including a fully self-contained legal accessory apartment.Inside, you'll find 10-foot ceilings and high-end finishes throughout. The custom kitchen features quartz countertops, a gas cooktop, double wall ovens, built-in coffee bar, and a walk-in pantry. The open-concept layout includes a formal dining room, large living room, and walkouts to covered porches.The main floor offers 2,545 square feet (including 773 square feet for the legal nanny suite), while the second floor provides 2,283 square feet of beautifully appointed living space. Upstairs you'll find three generously sized bedrooms, an office, and a versatile loft living area. The primary suite features vaulted ceilings, a walk-in closet, and a luxurious ensuite with heated floors, a freestanding tub, and a walk-in shower. The basement adds another 1,410 square feet and includes a family room, gym/playroom, heated floors, and ample storage. The legal main floor accessory apartment has a separate entrance, full kitchen, 3-piece bath, and its own laundry ideal for extended family or rental income. Additional features include a 3-car garage with storage and rough-in for a dog bath, and a beautifully landscaped lot. Located in the Beaver Valley school district and just minutes to Three Stage, the top of Blue Mountain, and the top of Osler Bluff, this home offers the perfect blend of country living and four-season recreation. (id:35360)
Royal LePage Locations North
1662 Erbs Road Unit# 5
St. Agatha, Ontario
Pride of ownership is evident throughout this one owner bungalow, with double garage. It has been lovingly maintained over the years and is in move-in condition. It is ideally located in the Village of St. Agatha, only 5 minutes from Ira Needles Blvd., or the Conestoga Expressway. It is snuggled in a small enclave of 18 bungalows at the friendly Lifestyle Community of Summerfield Lane. A freehold common element condo such as this with the benefits of snow removal right to your front door and lawn maintenance is not easy to find. This home is light, bright and spacious. Eat in kitchen There are 2 bedrooms AND 1.5 bathrooms, on the main floor The wonderful four-season sunroom has access to the deck and overlooks farmers fields. 'The Lodge', a small separate building, is used for potlucks dinners, annual meetings and for family get togethers. There is another bedroom and half bathroom in the basement well as a large unfinished area perfect for a workshop! (id:35360)
RE/MAX Solid Gold Realty (Ii) Ltd.
A84 - 13 Southline Avenue
Huron-Kinloss, Ontario
Welcome to Fisherman's Cove your perfect escape on the water! This well-maintained 2018 Luxury Lite 339BHD trailer is nestled at Site A84, just a 5-minute stroll to the beach and close to all the fun the park has to offer. Inside, you'll find a queen bed in the front room, a queen bed plus two bunks in the private bunkhouse, and a bright, functional living space perfect for family getaways. Enjoy the convenience of an outdoor kitchen and shower, with propane filled mid-season 2024 for peace of mind. One year remains on a 5-year seasonal lease, giving you time to settle in and make it yours. Fisherman's Cove is known for its incredible community vibe and family-friendly atmosphere, offering amenities like a heated saltwater pool, playgrounds, private beach access, boat slips, clubhouse events, and organized activities for all ages. Whether you're looking to relax by the water, take in a sunset, or join in on park festivities, this is the spot to do it. Pack your bags your next adventure is waiting! (id:35360)
Keller Williams Realty Centres
216 Blackwater Lake Road
Seguin, Ontario
Escape to your own private 27+ acre wilderness retreat, perfectly located near the charming village of Orrville. This stunning parcel offers a rare blend of mature mixed forest, classic Canadian Shield outcroppings, and open space, ideal for those looking to connect with nature or enjoy peaceful seasonal living.The property features year-round municipal road access and a flat, level driveway leading to a beautifully cleared campsite. Pride of ownership is evident throughout. The main structure is an upscale, fully insulated bunkie with a loft and cubic mini wood stove, wraparound deck, and an outdoor kitchen ideal for hosting or simply relaxing in the forest setting. A renovated vintage Airstream trailer adds unique charm and provides stylish 3-season accommodation complete with a cozy wood stove and new entertainment deck with gas tabletop fire and dartboard. You'll also find a thoughtfully designed modern outhouse featuring a composting toilet and an enclosed shower/changing room. A separate, custom-built sauna offers a second shower area and the perfect place to unwind after a day of exploring. The central fire pit area is level and surrounded by seating, perfect for evenings under the stars.Trails throughout the property allow you to fully experience the land, with regular wildlife sightings adding to the magic. Surrounded by lakes with public access, and close to the Seguin Recreational Trail, you're under 10 minutes from Orrville's bakery, summer market, library, and community centre.This turn-key escape is ideal for nature lovers, families, or anyone seeking a peaceful retreat with modern comforts in a pristine natural setting. Come explore and let the forest welcome you home. (id:35360)
Chestnut Park Real Estate
- 1 - 61 Cedar Street
Collingwood, Ontario
ANNUAL LEASE, INCLUDES UTILITIES - Completely renovated 1 bed 1 bath main floor unit is available immediately. New stainless steel appliances, new bright high-end white kitchen, with quartz countertops and backsplash, sliding door in kitchen that opens up to the private deck. Laundry in the unit (new machines). Exclusive parking spot. Walk to coffee shops, restaurants and downtown Collingwood. First and last required, please share references and credit report, no smoking. Only A+ tenants need apply. Tenant to arrange for their own internet/cable. Tenant liability insurance is required. (id:35360)
Royal LePage Rcr Realty
3 Gray Court
South Bruce, Ontario
Welcome to 3 Gray Court in the town of Mildmay. This timeless two storey home sits on a private ravine lot on a dead end cul-de-sac. Upon entering this home you cannot help but notice the pride of ownership. The main level offers a powder room, main level laundry, sitting room, an open concept kitchen and dining room with access to the updated deck which overlooks the the green space behind. Upstairs you will find three large bedrooms and an oversized four piece bathroom. The lower level is completely finished with a two piece bathroom and large rec room with doors leading to the rear patio and outdoor sitting space that you can't help enjoy. From the flower beds, front porch sitting, this home is one you have to see. (id:35360)
Exp Realty
1196 Portage Road
Dysart Et Al, Ontario
Charming 3-Bedroom Cottage on South Portage Lake! Your Haliburton County Escape Awaits! Welcome to your perfect year round family getaway in beautiful Cottage Country Ontario! This adorable 3-bedroom, 1-bathroom cottage is nestled the serene shores of South Portage Lake, offering peace, privacy, and the true charm of cottaging in the Highlands. Step inside to a warm and inviting open-concept living, kitchen, and dining area, perfect for hosting family and friends. Walk out onto the spacious deck ideal for summer BBQs, entertaining, or simply soaking in the tranquil lake views. The screened-in Haliburton Room provides a cozy spot for dining or unwinding bug-free while surrounded by nature .Enjoy great swimming off the dock, with a gentle slope to the water for easy access. Whether you're paddling, fishing, or just relaxing by the water, this property offers the full lakefront cottaging experience. Located on a year-round township road and just 15 minutes to the Village of Haliburton, you will have quick access to shopping, dining, and local amenities while still enjoying the quiet and calm of Cottage Country. A handy shed provides extra storage for your outdoor toys and tools. Radiant floor heat, baseboard electric for supplementary heat, heated water line w/UV and sediment filter. Brand new septic installed in May 2025. This is an incredible opportunity to get into the cottage market just in time for summer. Don't miss your chance to own a slice of Cottage Country paradise! (id:35360)
RE/MAX Professionals North
69 Ewing Street
Bracebridge, Ontario
This exceptional 2+ bedroom, 3 bath home in the highly sought-after Inveraray Glen subdivision, offers 1,651 sq ft of beautifully designed living space on a spacious, professionally landscaped 0.73-acre lot. This home features wide 36" doorways and raised toilets for easy accessibility, a bright sunroom, a large media/playroom, and a dedicated office, all thoughtfully crafted with insulated walls for added privacy. Storage is abundant with a large workshop, custom garden shed, and built-ins throughout, while the oversized double garage and wired-in 12 kVA Kohler generator provide ultimate convenience and peace of mind. Recent upgrades include a newly shingled roof, A/C and a full irrigation system, ensuring move-in readiness. Young or old the basement layout offer several possibilities -more bedrooms or different uses. Step outside to enjoy two patios, a welcoming front porch, and serene perennial gardens perfect for relaxing or entertaining. It's so park-like you will quickly forget you're in town. This exceptional, well-maintained home combines comfort, quality, and tranquility in one of the areas most desirable neighborhoods. A well-maintained property is a rare find; this one is designed for comfort and ideal for entertaining or quiet living alike; don't miss the chance to make it yours. (id:35360)
Chestnut Park Real Estate
9 Bourgeois Court
Tiny, Ontario
Nestled in a quiet family neighbour hood within walking distance to the pristine beaches of Georgian Bay in Tiny Township, this turn-key 4-bedroom, 2-bath home is perfect for large families. Recent upgrades, including new windows, doors and roof, enhance both style and functionality. The second level features spacious bedrooms, each with walkouts to outdoor balconies. Inside, the large kitchen and living room make family gatherings a breeze, while the walk-out basement adds convenience and extra living space. With natural gas forced air heating, air conditioning, and ample outdoor entertaining areas, comfort is guaranteed year-round. The large garage/workshop provides plenty of room for car, bike or hobby enthusiasts looking for work and storage space. (id:35360)
Keller Williams Experience Realty
39 Krug Street Unit# 2
Kitchener, Ontario
Welcome to 2-39 Krug Street, a beautifully renovated one-bedroom basement apartment nestled on a picturesque corner lot surrounded by mature trees. This stylish and thoughtfully updated unit combines contemporary living with natural charm—offering peace, privacy, and convenience in one of Kitchener’s most central neighbourhoods. Step inside to discover premium finishes throughout: a designer kitchen with quartz countertops, sleek cabinetry, and high-end stainless steel appliances. The bright open-concept living area offers both comfort and functionality, while the spacious bedroom provides a cozy retreat. A modern, spa-like bathroom and in-suite laundry add to the everyday convenience. Step outside and enjoy access to a large, beautifully landscaped backyard—the perfect spot to unwind, relax, or soak in the serenity of your tree-lined surroundings. Located just minutes from downtown Kitchener, you’ll enjoy easy access to local shops, restaurants, cafes, and parks. Commuters will love the proximity to the GO Train station, LRT, and multiple bus routes, making it effortless to get around the city and beyond. Surrounded by mature trees on a peaceful corner lot Shared access to a large, private-feeling backyard Ensuite laundry + additional storage available upon request Tenant pays Hydro, Internet and 30% of the overall heat bill. Don’t miss the chance to live in this one-of-a-kind urban retreat that offers modern luxury and natural beauty—all in a prime, connected location. (id:35360)
Exp Realty
24 Danielle Crescent
Midland, Ontario
Located in a sought-after executive community, this spacious 4-bedroom, 2.5-bath home is thoughtfully upgraded and beautifully maintained. Very bright, west facing corner unit with large windows throughout. The primary suite offers a walk-in closet and an elegant 3-piece ensuite. Enjoy the generous storage and multiple walk-in closets. A striking solid oak staircase anchors the home, complementing the airy open-concept layout with 9 ceilings throughout. The kitchen is both stylish and functional, featuring stone countertops, brand-new appliances including a gas stove, and upgraded under-cabinet lighting. Custom designer lighting extends throughout the home, including stairwell auto lighting, hallway pendant fixtures, and exterior motion detection for added security. Total upgrades valued at over $90,000 including a $4K water softening and filtration system and $4K in custom blinds throughout the home for comfort and privacy. A detached garage and ample parking add everyday practicality, while the low-maintenance yard and attractive curb appeal make this property a standout. Enjoy the convenience of nearby trails, restaurants, the waterfront, and shopping! (id:35360)
Keller Williams Experience Realty
382 Queen Street W Unit# Lower 1
Cambridge, Ontario
Lower level office is ideal for solo professionals looking for a quiet and affordable workspace. The space is clean, well-maintained, and available for immediate occupancy. It includes access to a shared restroom, with utilities and Wi-Fi available and separate entrance. This space offers a professional environment to focus and grow. Also available are 2 other offices similar in size (id:35360)
Royal LePage Crown Realty Services
382 Queen Street Unit# Lower 2
Cambridge, Ontario
Lower level office is ideal for solo professionals looking for a quiet and affordable workspace. The space is clean, well-maintained, and available for immediate occupancy. It includes access to a shared restroom, with utilities and Wi-Fi available and separate entrance. This space offers a professional environment to focus and grow. Also available are 2 other offices similar in size (id:35360)
Royal LePage Crown Realty Services
382 Queen Street W Unit# Lower Studio
Cambridge, Ontario
Lower level office space is ideal for solo professionals looking for a quiet and affordable workspace. Great space for a studio for the instruction of the arts. The space is clean, well-maintained, and available for immediate occupancy. It includes a restroom, a kitchenette with utilities and Wi-Fi available and separate entrance. (id:35360)
Royal LePage Crown Realty Services
120 Duke Street Unit# 205
Hamilton, Ontario
Welcome to The Durand! The top 10 features you will love about this amazing 2-bedroom, 2-bath condo and building: (1) Hydro, Gas, and Water are included in the fees! (2) A Bonus room! It can be used as an office, solarium, reading nook, etc. (3) Renovated extended kitchen with walk-in pantry (4) Renovated bathrooms (5) Built-in custom closets in both bedrooms (6) In-suite laundry and locker (7) Amazing amenities! Indoor pool, hot tub, sauna, exercise room, library, and outside sitting area with access to BBQ's. (8) Private underground parking (9) Covered visitor parking. (10) Location! Walking distance to Downtown, Locke Street, and Hess Village. Plus more! Call us to view this beautiful updated condo! (id:35360)
Red And White Realty Inc.
101 Frederick Drive Unit# 13
Guelph, Ontario
Welcome to 13- 101 Frederick Drive, Guelph, a spacious & bright bungalow in South Guelph. This home is ideal for empty-nester, growing families or Multi-Generational Living. Welcome to this fully finished 5-bedroom bungalow nestled in the sought-after south end of Guelph. The main floor boasts an open-concept layout featuring a sunlit living room, dining area, and a modern kitchen equipped with stainless steel appliances and a convenient peninsula counter. Three generously sized bedrooms are located on the main level, including a large primary suite with a private 4-piece en-suite. The fully finished basement offers two additional spacious bedrooms, a large recreation room, and another 4-piece bathroom perfect for guests, teens, or extended family. Enjoy the convenience of nearby amenities, schools, parks, and easy access to public transit. Prime Location Highlights:Downtown Guelph: Approximately 10-minute drive University of Guelph: Approximately 10-minute drive Highway 401: Approximately 15-minute drive via the Hanlon Expressway. This home combines comfort, space, and an unbeatable location, don't miss out on this fantastic opportunity! (id:35360)
RE/MAX Real Estate Centre Inc.
RE/MAX Real Estate Centre Inc. Brokerage-3
60 Frederick Street Unit# 1014
Kitchener, Ontario
Modern, Connected Living in Downtown Kitchener - Welcome to Unit 1014 at DTK Condos, a bright and modern 2-bedroom, 2-bath unit located in the tallest residential tower in Kitchener. Sitting right above a convenient podium of shops and services, this unit puts everything you need just steps from your door. Inside, you’ll find nearly 700 square feet of open-concept living space with 9-foot ceilings, large floor-to-ceiling windows, and easy-care laminate flooring. The kitchen features stainless steel appliances, sleek countertops, and contemporary cabinetry—great for cooking and everyday living. The private 72 sq ft balcony offers fantastic views of the city. This unit comes with smart home features including a 1Valet digital concierge, smart door access, smart lighting, and a smart thermostat, making life a little more connected and a lot more convenient. Internet and one underground parking spot are included in the rent. Residents also have access to great building amenities like a fitness centre, yoga studio, party room, rooftop terrace, community garden, and a dog-friendly mini-park. Living here means you're close to some of downtown Kitchener’s best restaurants, coffee shops, and entertainment. With the ION LRT right outside and quick access to GO Transit, Via Rail, and all that King Street has to offer, this is urban living made easy. Unit 1014 at DTK Condos is a great place to call home if you're looking for style, convenience, and location all in one. (id:35360)
Royal LePage Wolle Realty
158 King Street N Unit# 602
Waterloo, Ontario
Welcome to K2 Condos. This Bright, Move In Ready Unit Comes with 9ft Ceiling and a Balcony, Amazing Views! Ensuite Laundry with brand new flooring! Prime Location: 2 Mins Walk to Wilfrid Laurier University, 2 Mins Drive to Conestoga College, 5 Mins Drive to University of Waterloo. Minutes To Uptown Waterloo. Building featured with Water Softener, Condo Fee includes Water and Heat. Amenities includes a Gym, Meeting Room and Visitor Parking. All Electric Light Fixtures, Appliances, Fridge, Stove, B/I Dishwasher, Stacked Washer And Dryer, And Window Covers. All Existing Furnitures will be left for the new owner. Great Opportunities For Owners, Parents And Investors! *Some photoes are virtually staged to show the potential of the unit. (id:35360)
Royal LePage Peaceland Realty
741 King Street W Unit# 1801
Kitchener, Ontario
Welcome to unit 1801 at 741 King St W, Downtown Kitchener! This 2 bedroom, 1 bathroom unit is thoughtfully designed with 9-foot high ceilings, an open-concept European style kitchen and dining area equipped with built-in appliances. Large windows allow natural light to flood the space, bathing the interior in warmth and inviting ambiance. Both bedrooms are spacious and offer great closet space. For your convenience, this unit comes with In-suite laundry and an underground parking spot, providing secure and easy access to your vehicle. Situated within the vibrant Bright Building, residents enjoy access to a wide range of amenities, and communal lounge. Nestled in the heart of downtown Kitchener, this prime local ion offers easy strolls to trendy eateries, cafes, boutiques, and entertainment venues. With seamless access to public transportation and major highways, commuting is a breeze. Seize the opportunity to make unit 1801 your new home. Schedule your viewing today and immerse yourself in the epitome of urban living! (id:35360)
Corcoran Horizon Realty
30 Hamilton Street S Unit# 407
Waterdown, Ontario
Welcome to this Beautiful condo located in the centre of Watertown, and within close proximity to trails, shopping, restaurants, and the Way. This 3 year old condo features an ample balcony, and a 1bedroom plus den layout, and 1 bathroom, and it comes equipped with high end finishes such as high-end laminated floors, quartz countertops, and smart lights. The building is also full of great amenities like a Fully equipped GYM, a Rooftop terrace, pet wash station, EV charging stations, media room, and an in-house concierge! (id:35360)
RE/MAX Real Estate Centre Inc.
165 Legion Road N Unit# 1223
Etobicoke, Ontario
Bright and stylish 1-bedroom, 1-bath condo in the sought-after California Condos—just steps from the lake, parks, and waterfront trails. This open-concept suite features 9 ft ceilings, floor-to-ceiling windows, and a 65 sq. ft. private balcony. The modern kitchen is equipped with quartz countertops, full-size stainless steel appliances, and a ceiling-mounted hood fan. Enjoy the convenience of in-suite laundry, one parking space, and a storage locker. This Airbnb-friendly building allows short-term rentals and even features Keycafe lockers for easy self-check-in—ideal for investors or those seeking flexibility. The building offers 70,000 square feet of amenities including indoor and outdoor saltwater pools, two fully equipped gyms including a rooftop fitness centre, and a yoga studio with free daily classes. Residents also enjoy access to squash, volleyball, and basketball courts, an indoor lap pool, three hot tubs, a billiards room, and a theatre. Additional features include elegant party rooms with sweeping lake and city views, a library, guest suites, 24-hour concierge service, ample visitor parking, and more. Prime location close to restaurants, shops, TTC, Mimico GO, QEW, Pearson Airport, Sherway Gardens, and High Park. Walk to Humber Bay Shores, new parks, and scenic nature trails. (id:35360)
International Realty Firm
195 Main Street
Lucan, Ontario
We are super excited to present this rare 4-plex opportunity in the thriving and sought-after town of Lucan! Whether you're an investor looking for a solid income property or a buyer hoping to offset your mortgage, this versatile building is packed with potential. This unique property features three 1-bedroom units ranging from 550 to 650 finished square feet and a spacious 3-bedroom 2 bathroom (including an ensuite) apartment with 1,571 sq. ft. of finished living space, plus an additional 375 sq. ft. in the basement. The possibilities are endless thanks to the commercial zoning, which allows for a wide variety of uses. Live in the large 3-bedroom unit and rent out the remaining apartments, or lease out all four for maximum income. The current scheduled gross annual income is $62,748, making this an attractive investment from day one. A garage and basement storage add even more value for the owner. Located just 20 minutes from London and a short drive to Grand Bend, Lucan has become a highly desirable place to live and invest. The town offers a full suite of amenities, including a brand-new grocery store, McDonald's, Dollarama, and the ever-popular Chuck's Roadhouse. It's also well-known as a great place to raise a family, with multiple parks, soccer fields, baseball diamonds, and a vibrant community centre and arena. This is a rare chance to own a strong income-generating property in a growing community with incredible future upside. With flexible zoning, strong rental income, and a fantastic location, this property checks all the boxes. Don't miss your chance, book your private showing today and explore all the ways this exceptional property can work for you! (id:35360)
Exp Realty
522 - 120 Huron Street
Guelph, Ontario
Welcome to unit 522 at Alice Block where heritage charm meets modern living in the heart of Guelphs vibrant Ward neighbourhood. This stylish 1-bedroom, 1-bathroom unit offers a bright, open-concept layout with soaring ceilings and oversized windows that fill the space with natural light.The contemporary kitchen features quartz countertops, stainless steel appliances, tile backsplash, and an island perfect for cooking and entertaining. The bedroom provides a peaceful retreat, while the sleek 4-piece bathroom offers modern finishes and a deep soaker tub. In-suite laundry and quality flooring throughout complete the space. Set in a beautifully repurposed historic building, Alice Block offers secure entry, a rooftop terrace with BBQs and city views, a gym, games/jam room, indoor bike storage, and even a pet spa. You're just steps from downtown Guelph, the GO Station, Speed River trails, and countless local shops and eateries. Whether you're a first-time buyer, investor, or downsizer, this unit delivers unique character, low-maintenance living, and unbeatable walkability. (id:35360)
Royal LePage Royal City Realty
6 Henwood Street
Northern Bruce Peninsula, Ontario
Build Your Dream Escape at 6 Henwood Street A Serene, Treed Lot Steps from the Lake-- Welcome to 6 Henwood Street a rare opportunity to own a beautifully treed and private 112 x267 lot just minutes from the crystal-clear waters of Lake Huron. Tucked away in a peaceful setting, this property offers the perfect backdrop for your dream cottage or year-round home. A garden shed is already in place, making it easy to store tools or gear while you plan your build. Many fruit trees already in full bloom, including: 5 different types of apple, 2 pear, 2 plum and a peach tree! Located just 15 minutes from the charming town of Lions Head, you'll find all the essentials from grocery stores and the LCBO to local shops and cafes. Stroll along the scenic marina, relax on the sandy public beach, or hike the nearby trails with breathtaking views of the Niagara Escarpment. Only 30 minutes to Tobermory, a renowned destination at the tip of the Bruce Peninsula, you're within easy reach of Bruce Peninsula National Park, Flowerpot Island, and some of Canada's clearest waters for kayaking, scuba diving, or glass-bottom boat tours. Its a nature lovers paradise, and the gateway to adventure and don't forget Sauble Beach, just 40 minutes away one of Ontario's most popular beach destinations known for its 7 kilometers of white sand shoreline, warm shallow waters, and laid-back summer vibes. Its the kind of place where families return year after year and it's right in your backyard. Whether you're looking to build a seasonal getaway or a peaceful full-time retreat, 6 Henwood Street offers the space, tranquility, and unbeatable location to bring your vision to life. (id:35360)
Bosley Real Estate Ltd.
52 Tanager Drive
Tillsonburg, Ontario
Welcome to 52 Tanager Drive, Tillsonburg ! This beautifully maintained 4-bedroom, 3-bathroom brick bungalow is located in one of Tillsonburg's most desirable neighbourhoods. Boasting loads of finished living space, this home is ideal for families, down-sizers, or anyone looking to enjoy the convenience of one-floor living with bonus space in the finished lower level. Step inside to find a bright and spacious living room with large bay windows and gorgeous hardwood floors. The kitchen features ample cabinetry, stainless appliances, and a charming breakfast nook that overlooks the backyard. Adjacent to the kitchen is a formal dining area, perfect for hosting family dinners.The primary suite is a true retreat, offering a private 4-piece ensuite with skylight and soaker tub. Two additional generously sized bedrooms and a second full bathroom complete the main level.The finished basement adds fantastic living space with a large family room featuring a gas fireplace, a fourth bedroom, 2-piece bath, and laundry room with direct access to the extra-deep double garage, perfect for vehicles, storage, or a workshop setup.Step outside to your private backyard oasis, complete with an above-ground pool surrounded by a wrap-around deck, a cozy seating area, and beautifully landscaped gardens. This space is perfect for entertaining, relaxing, or enjoying sunny days with family and friends.Additional highlights include:~ Large double garage with extra depth~ Skylight for added natural light~ Updated lighting~ Plenty of storage throughout~ Fantastic curb appeal with mature trees and perennials! Located close to parks, trails, shopping, and schools this home offers the perfect balance of peace and convenience. Don't miss your chance to own this charming home in a family-friendly community. Book your showing today! (id:35360)
Exp Realty
361 1st Avenue S
Arran-Elderslie, Ontario
This exceptional property combines comfort and functionality, featuring a spacious bungalow with attached garage and a versatile 24 x 40 ft. partially heated detached shop. Whether youre dreaming of the perfect work-from-home setup, a dedicated space for hobbies and crafts, or simply a solution for storing all your toys, this property delivers.The home has been thoughtfully updated over the past four years with modern touches including a new kitchen, two beautifully appointed bathrooms, upgraded flooring, and a fully insulated and drywalled basement with walk-out to a composite rear deck. The the main level boasts a welcoming eat-in kitchen, a relaxed family space, three comfortable bedrooms, and a stylish 4 pc. bath. The lower level is spacious yet cozy, with a gas fireplace and garden doors that flood the space with natural light. A luxurious bath with walk-in shower and soaker tub as well as a bonus room which offers endless possibilities for an office, gym or playroom. Laundry facilities are also found here with another access to the deck. Storage is abundant throughout, including the 13.78 ft. x 22.64 ft. room beneath the attached garage, perfect for housing gardening tools, a lawn tractor, or seasonal items, with convenient rear yard access. The outdoor haven provides room for childrens playground equipment, a flourishing garden, or simply unwinding in nature. The in-town lot is a rare find, stretching 268 feet deep and backing onto a treed area, providing a natural backdrop and privacy. (id:35360)
Exp Realty
6587 Wellington Road 34
Puslinch, Ontario
Charming Country Bungalow Minutes to Town & Highways! Enjoy the best of rural living with modern updates in this well-maintained detached bungalow on 1.88 acres. This home offers 4 bedrooms, 3 bathrooms, plenty of parking and a walkout basement! Features include a sunroom, back deck, two fireplace inserts, an above-ground pool (2022) with heater (2021) and fire pit area for those summer nights!. Major updates: roof (2023), front entrance & hardscaping (2022), bathroom & basement windows, chimney cap (2021). Heated, spray-foam insulated garage with 20-amp wiring and epoxy floor (2020) perfect for any car enthusiast. Septic and water systems serviced in 2025. Peaceful setting with easy access to amenities—don’t miss it! (id:35360)
RE/MAX Twin City Realty Inc. Brokerage-2
49 Alicia Crescent
Thorold, Ontario
Welcome to this beautifully designed 2,567 sq ft two-storey home offering the perfect blend of space, style, and flexibility. Featuring 10 ft ceilings on the main floor, 9 ft ceilings upstairs, and 8 ft interior doors, this home delivers an open, luxurious feel throughout. The main level impresses with commercial-grade vinyl plank flooring (no carpet), pot lights, and a striking oak staircase with rod iron spindles. The kitchen is both sleek and functional with high-gloss white cabinetry, quartz countertops, soft-close drawers, and upgraded lighting flowing seamlessly into a spacious great room ideal for gatherings. Upstairs offers four generously sized bedrooms, two full bathrooms, and a convenient second-floor laundry room. The primary suite is a comfortable retreat with plenty of room to relax. A main floor powder room adds everyday convenience. The basement comes with a separate side entrance, egress window, and extra ceiling height perfect for a future in-law suite or rental apartment. Curb appeal is elevated with a modern mix of brick, stucco, and siding, black-framed windows, concrete driveway, rear patio, and deck all included. Located in a sought-after new subdivision on the Thorold/Welland border, this home is close to schools, shopping, and major highway access. Whether you're a growing family or an investor, this home offers long-term value and versatility. (Photos shown are from a similar completed home and may not reflect exact finishes.) (id:35360)
Exp Realty (Team Branch)
6511 Crowsfoot Road
Conestoga, Ontario
Welcome to this exceptional country estate, ideally situated on 20 acres of pristine forested land just 20 minutes from both Kitchener and Elora. Offering 3,879 sq. ft. of beautifully finished living space, this impressive home features 5 spacious bedrooms and 6 newly updated bathrooms. Solid maple hardwood floors run throughout, with the main level professionally sanded and refinished in a sophisticated natural satin finish. The home is filled with character and grandeur, featuring soaring vaulted ceilings in both the living and family rooms, and a stunning double maple staircase leading to the second floor. A cozy wood stove insert anchors the family room’s grand fireplace, while the lower-level recreation room offers the charm of a traditional wood-burning fireplace. The sunroom on the main floor opens onto the expansive deck and pool area, seamlessly connecting indoor and outdoor living. Designed with entertaining in mind, the large country kitchen is appointed with Silestone countertops, a generous breakfast bar, and a bright solarium-style dining area. A formal dining room, updated appliances, and a main floor laundry with custom built-ins enhance both functionality and elegance. Step outside to enjoy a private oasis: an expansive deck, stamped concrete walkways, and a sparkling in-ground saltwater pool with updated equipment. The stately front entry with a covered vaulted porch offers a warm welcome, overlooking lush gardens and mature trees. Wild raspberries, blueberries & strawberries are dotted along the edge of the bush. Additional highlights include a 2-car attached garage and a 1,349 sq. ft. heated, 3-car detached brick garage/workshop. The professionally landscaped grounds include a paved, winding driveway and a picturesque mix of hardwood and softwood bush. This well-maintained & energy-efficient home includes fibre-optic internet, a ground-source heating sys., and a 200-amp electrical service with two sub-panels. Utility costs average $500/mth. (id:35360)
Chestnut Park Real Estate Limited

