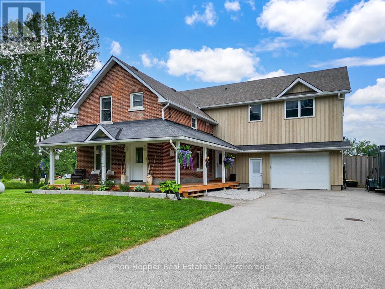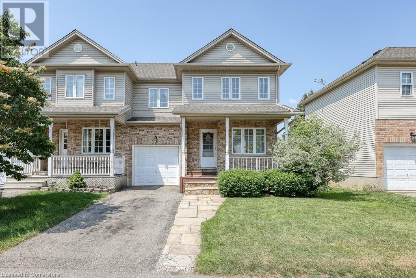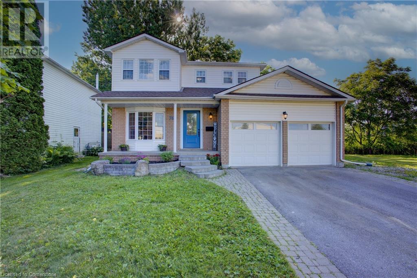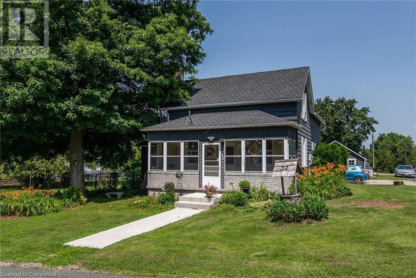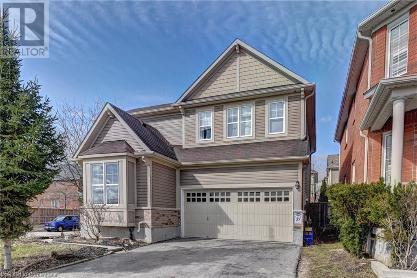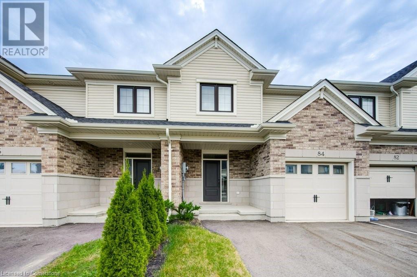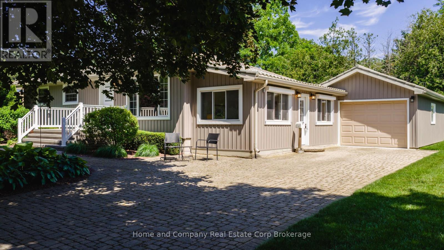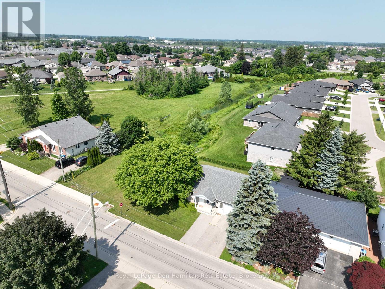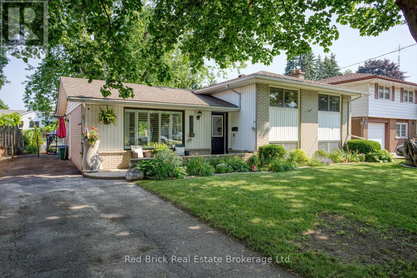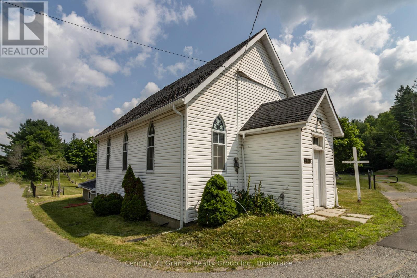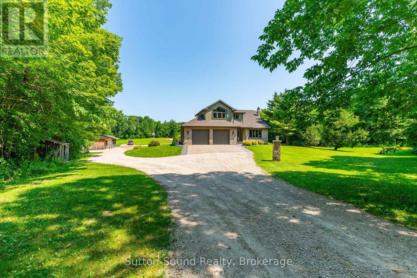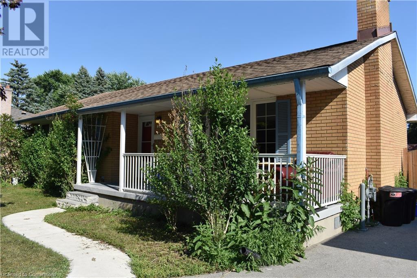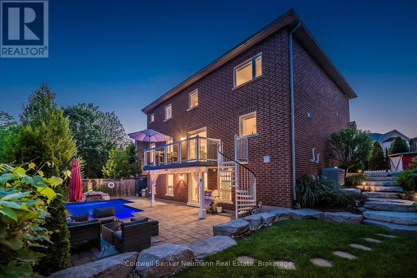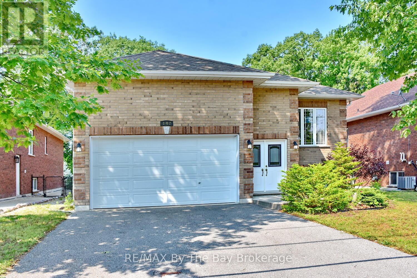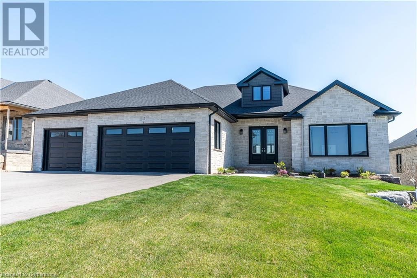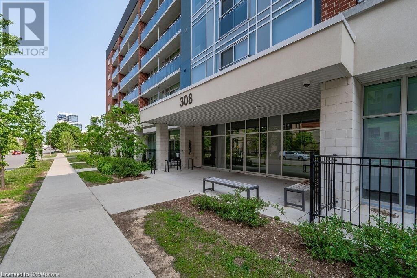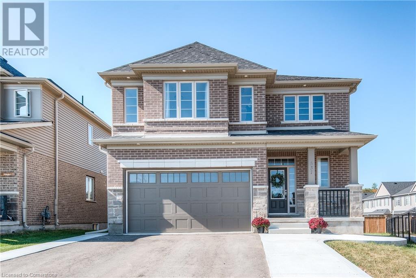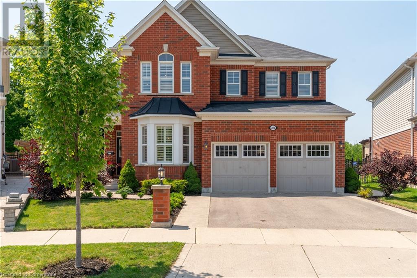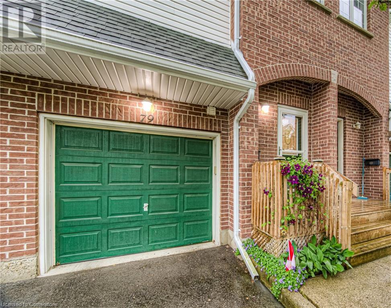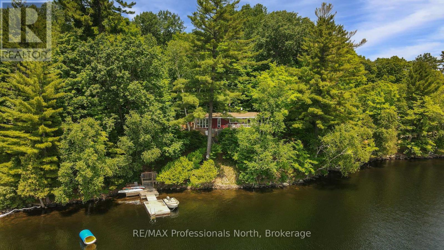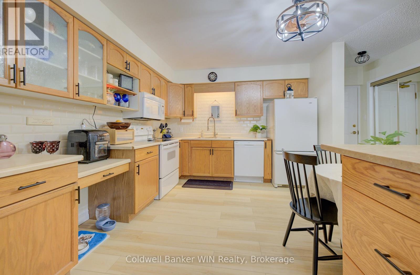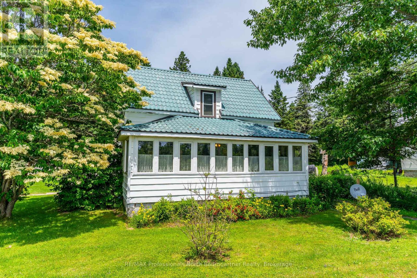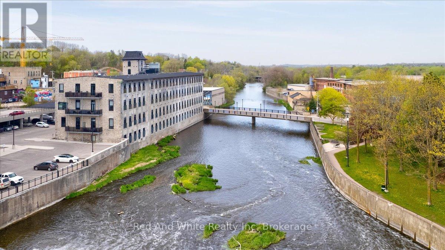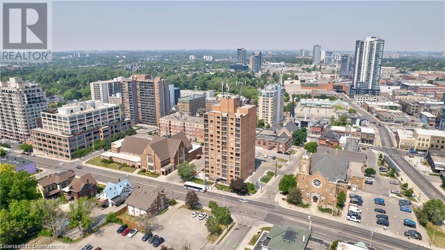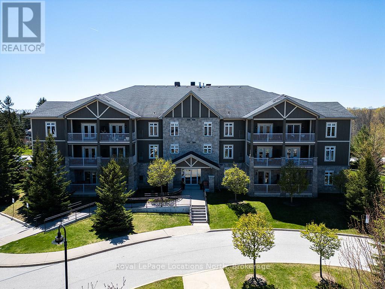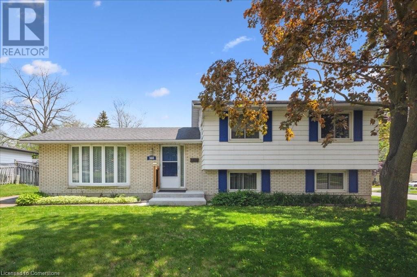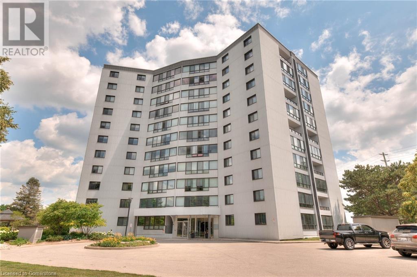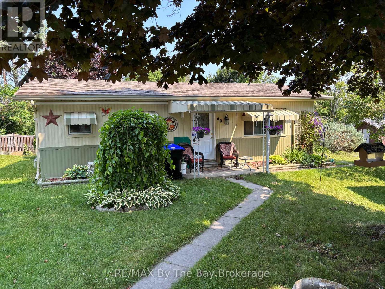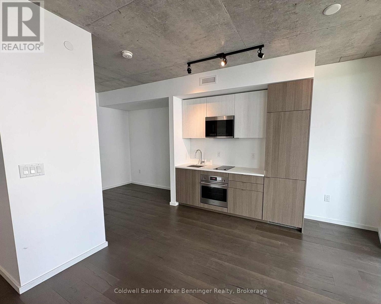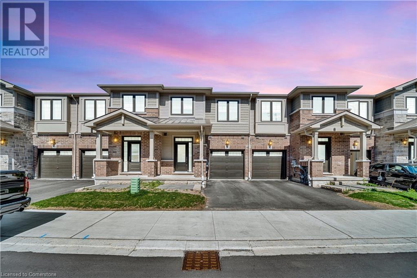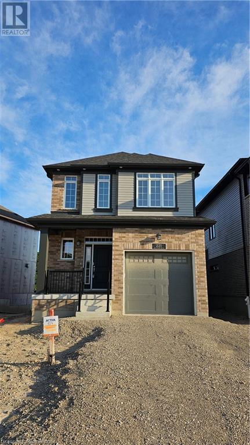123025 Story Book Park Road
Owen Sound, Ontario
Welcome to your dream home, nestled on over 8.5 acres of scenic countryside just minutes from town and all major amenities. This beautifully maintained property offers the perfect balance of privacy, space, and convenience. At the heart of the home is a bright, open eat-in kitchen, ideal for family meals and entertaining. Adjacent is a warm and inviting living room with a fireplace and French doors leading to a private rear yard perfect for quiet mornings or summer barbecues. A convenient 2-piece powder room adds extra ease for guests and daily living. The second level features four large bedrooms and three bathrooms. The primary bedroom offers a peaceful place to unwind and is well designed for comfort, featuring a walk-in closet and a serene ensuite bathroom. Another bedroom also includes a walk-in closet, providing extra storage and convenience. The partially finished basement offers additional living space, including a bedroom, a den, and plenty of storage to meet all your needs. Outside, enjoy the benefit of an attached garage that offers easy access to the home in all seasons. Whether you're seeking a peaceful rural escape or a family-friendly home close to town, this property checks all the boxes. (id:35360)
Ron Hopper Real Estate Ltd.
149 Snyder's Street E Unit# 9
Baden, Ontario
A great 2-Storey semi-detached home located on the private cul de sac of Coachman's Lane in Baden perfect for First- time homebuyers or Investors!. This 3 bedroom 1.5 bath home has an attached garage, with inside access. Enjoy the open concept floorplan, kitchen island plus sliders to a beautiful deck and fully fenced yard. Upstairs are 3 good size bedrooms and a main bath. Downstairs you’ll find the perfect recroom for more family time. GRT bus stop at end of lane, with parks & schools nearby. Condo fees are only $190/month & include snow removal, common area maintenance and private garbage removal. Visitor parking is at the end of the lane. Baden is a fantastic community located close to Kitchener-Waterloo, with easy access to the expressway. Don't miss this one! (id:35360)
RE/MAX Twin City Realty Inc.
765 Woodhill Drive
Fergus, Ontario
Welcome to your dream home in one of Fergus’s most sought-after neighborhoods! This stunning 4-bedroom, 3-bathroom residence boasts over 2,100 square feet of beautifully updated living space, including a finished basement, perfect for families or those seeking modern comfort with small-town charm. Step inside to discover a *brand-new kitchen, featuring sleek cabinetry, premium appliances, and ample counter space, ideal for culinary enthusiasts and entertaining guests. The home shines with **brand-new stairs* throughout, adding a touch of elegance and seamless flow between levels. Retreat to the luxurious *brand-new en-suite bathroom, complete with **heated floors* for ultimate comfort and sophistication. With four spacious bedrooms and three well-appointed bathrooms, this home offers plenty of room for growing families, home offices, or guest accommodations. The finished basement provides versatile space for a rec room, fourth bedroom, home gym, or media area, tailored to your lifestyle. Located in a vibrant, family-friendly neighborhood, this home is just a short walk to all of Fergus’s coveted amenities—charming shops, restaurants, parks, and schools are all at your doorstep. Enjoy the perfect blend of modern upgrades and a prime location in this move-in-ready gem. Don’t miss your chance to own this meticulously updated home in the heart of Fergus and experience small-town living at its finest! (id:35360)
RE/MAX Twin City Realty Inc. Brokerage-2
RE/MAX Twin City Realty Inc.
32 River Street
Bloomingdale, Ontario
Welcome to 32 River St in peaceful Bloomingdale minutes from Kitchener-Waterloo situated close to the Grand River. This charming 3-bedroom, 2-bathroom home sits on a sprawling lot that's perfect for families who love their space and maybe a few extra hobbies.- Your Dream Home Awaits! Enjoy the perfect blend of country living and city convenience. With ample parking for up to 8 vehicles, you'll never have to worry about space for guests or hobbies. Inside, the expansive main floor is designed for both comfort and functionality. The country sized kitchen is perfect for preparing meals while the separate dining room provides ample space for the enjoyment of food and conversation. The inviting living room, complete with a cozy gas fireplace, provides the perfect setting to relax and unwind. Sit on your covered porch to enjoy a warm, summer rainfall or watch the kids in the pool or playing sports in huge backyard. Perfect for pets. Have your friends and family over for a hot tub. The den/family room offers more living space for your creative imagination. Upstairs, you'll find three bedrooms, each offering plenty of natural light and room for growing families. The master suite provides a peaceful retreat, with ample closet space and room to stretch out. The partially finished basement offers a great option for home office, or entertainment space - the choice is yours! The large garage/workshop offers additional storage or work space for DIY projects and hobbies. Perfect for a man cave. This is a rare find with incredible potential-whether you're looking for space, privacy, or the perfect home to grow into, or raise a family, this property has it all! UPGRADES AND UPDATES: 120 ft drilled well! You dont even pay for water. Newer roof - approx 2017, Newer Septic - approx 2017, Newer Windows and Doors and insulation, Updated Siding on Garage and Updated Garage Door. Dont forget beautiful Kiwanis Park just around the corner. (id:35360)
RE/MAX Twin City Realty Inc.
4 Dalton Drive
Cambridge, Ontario
ABSOLUTELY STUNNING 4 BEDROOM, DOUBLE CAR GARAGE DEAL IN NEWER CAMBRIDGE!!! 4 Bedroom Double Car Garage Single Detached Home in High Demand Millpond in Hespeler, On a Premium Corner Lot Overlooking the Trail Systems & Greenspace & Park. Beautiful Inviting Porch Lead you to the main Entrance. Completely Carpet Free Home With Modern Laminate Floor ,Ceramics & Hardwood. Hardwood Staircase With Wrought Iron Spindles. Main floor With an Open Concept Living & Din Rm. Powder Rm. Family Rm with Hardwood Floors. Lovely Eat in Kitchen With Added Pantry & Custom Backsplash.+ Gorgeous Granite Countertops. Sliders to a Nicely Landscaped Backyard. 2nd Floor With 4 Bedrooms + a Den(Laundry Converted to Den & can be Changed Back to 2nd Floor Laundry) Master With Walk In Closet & 5 Pce Ensuite Washroom With Granite Counters. 2nd Full Common Washroom .Also Features Granite Counters. Gorgeous Balcony With a View Of the Greenspace & Apple Park. Larger Unfinished Basement For Storage. Superb Hespeler Millpond Location With 3 Parks, 2 Schools, Trail System, & Beautiful yet Quaint Downtown on The River. Parking for 4 cars on the Driveway(+ 2 In the Garage). Newer Kitchen Appliances. (id:35360)
Kingsway Real Estate Brokerage
84 Keba Crescent
Tillsonburg, Ontario
Welcome to this beautiful freehold townhouse located in a desirable neighborhood in the charming town of Tillsonburg. Finished from top to bottom, this home offers 3 spacious bedrooms and 3.5 bathrooms, making it perfect for families or those seeking extra space. The main floor features a modern open-concept layout with 9 foot ceilings, a bright living area, and a stunning kitchen complete with an island, breakfast bar, quartz countertops, ample cupboard space, and a bonus pantry ideal for entertaining or everyday living. Upstairs, you’ll find two well sized bedrooms, including a primary suite with a walk-in closet and a private ensuite bathroom. The fully finished basement includes a 4 piece bathroom and provides additional recreational space. Enjoy your morning coffee or evening BBQs on the nice deck in the backyard. The property also features a double driveway and a single car garage (id:35360)
RE/MAX Twin City Realty Inc.
18 Old Farm Road
Brantford, Ontario
This charming, well-cared-for custom bungalow sits on a beautifully landscaped, oversized lot in a prime Brantford location. With two spacious living rooms and plenty of room for every member of the family, it offers comfort, space, and versatility. Whether you're hosting family gatherings or entertaining friends, this home is perfect for creating lasting memories. Just minutes from schools, major shopping centres and with quick access to Hwy 403 and Hwy 24, it's a rare blend of convenience and character. A long list of updates provides peace of mind, including: roof gutters (2025), entrance door (2017), veneer stone (2024), kitchen countertop (2019), upper-level windows (2019), lower-level windows (2017), dishwasher (2025), stone oven with air fry feature (2021), range hood (2021) and fridge (2025). (id:35360)
Century 21 Right Time Real Estate Inc.
596 Violet Street
Waterloo, Ontario
Welcome to 596 Violet St! This Spectacular custom built 4 bedroom 4 bathroom house locates sought-after Laurel Creek neighborhood of Waterloo. Step to top-Rated schools: Abraham Erb Public school and Laure Heights secondary school. Main floor open concept, cherry stained oak railed staircase, 9 foot ceilings, cherry stained custom kitchen with 36 cabinetry,corner glass cabinetry, pantry, island, crown moldings. Sunken master bedroom with 3 piece ensuite, 14x24' cedar deck! Basement finished with a 3 pc bathroom. Shows great! (id:35360)
Royal LePage Peaceland Realty
69 Water Street
Huron East, Ontario
Welcome to 69 Water Street! Location/Location!! This impeccably maintained, and updated 1307 Sq. Ft. Bungalow, gives new meaning to the expression, 'Pride of Ownership'. It is located on a quiet street, and well positioned on a lovely 82.5ft x 132ft landscaped lot, with private patio, and powered awning. This 3-bedroom home is within walking distance to superb golfing, local parks, and historical sites, such as the beautiful Van Egmund House and grounds, built in the 1840s. There is an extensive/detailed list of updates attached to the listing, however, the updated kitchen, newly renovate 4pc main bath (there is also a 2-pc ensuite, and a 2 pc in the basement), new contemporary style front door, new steps and concrete covering on front porch-entry in 2014, new siding, soffits, fascia and leaf guards installed. New cement floor in garage in 2014, new water lines and drain to the street, refreshed, enclosed sun porch, with automated exterior shade blinds, are just a few to highlight. 903 Sq Ft of finished space in the basement, includes a spacious rec-room with gas fireplace, 2pc bath, plus separate workshop room. Large garage (with electronic door opener, and direct access to the house), private, double (cobblestone style) driveway (easily provides parking for four vehicles). A Gem! (id:35360)
Home And Company Real Estate Corp Brokerage
695 Reserve Avenue S
North Perth, Ontario
Welcome to this solid bungalow situated in the heart of Listowel - the perfect location with schools, parks, shopping, and other amenities just minutes away. While the home could use a little TLC to bring it up to date, it offers great bones and an excellent layout that makes it ideal for first-time buyers, investors, or anyone looking to add their personal touch. The main floor features two bedrooms, a full 4-piece bathroom, a functional kitchen, a cozy living room, and a convenient laundry area with a bonus 2-piece bath. Downstairs, you'll find a large rec room perfect for family gatherings or a games area, a 3-piece bathroom, and an additional room that could easily serve as a third bedroom, home office, or hobby space. An attached one-car garage adds to the homes practicality. Bonus: the property next door is a vacant lot owned by the municipality offering added privacy. Don't miss your chance to make this home your own in a growing and vibrant community! Book your private showing today! (id:35360)
Royal LePage Don Hamilton Real Estate
302 Ross Avenue
Kitchener, Ontario
Updated 3 Bedroom SideSplit in Stanley Park with backyard oasis! Truly unique, this urban homestead micro-farm is an outdoor lovers paradise. Perfectly located in the leafy, friendly Stanley Park neighborhood, walk to schools, parks, shopping and conservation area. A glorious 56x134 ft lot, fully fenced with delightful play structure, greenhouse, chicken coop (comes with 3 lovely laying hens - eggs galore!) and sheds surrounded by mature perennial gardens. Many places to sit and enjoy your privacy or host friends and family for a bbq, picnic or garden party. You may never want to leave your backyard but the house is great too! This updated home has a bright, open main floor layout, huge eat in kitchen with new sliding glass doors, 3 generous bedrooms (the principle bedroom fits a king!), an updated bathroom, and ample closet and storage space. The bright basement is a workhorse and has a large finished rec room big enough to also be an office, gym or guest bedroom. The unfinished portion has great storage ( a fabulous crawl storage space under the kitchen) and a huge built in work bench. Furnace and AC 2018, sliding glass doors 2025, luxury vinyl plank flooring 2025, freshly painted throughout. Better be quick before this gem is gone! Bring us an offer today! (id:35360)
Red Brick Real Estate Brokerage Ltd.
Con 1 Lot 12
Parry Sound Remote Area, Ontario
Excellent opportunity to own 99 acres in an unorganized township, offering exceptional privacy, natural beauty, and outdoor freedom. Surrounded by raw wilderness, this property adjoins hundreds of acres of Crown land on the east and south sides, providing endless space for exploration and recreation. The Distress River winds its way through the land, creating a peaceful backdrop and attracting abundant wildlife. A tranquil pond nestled in the southeast corner adds to the property's natural charm. Access is from Pearceley Road via an unopened road allowance, or by paddling in along the river, perfect for those seeking a truly off-grid experience. The land features a mix of mature trees, including hemlock and spruce, along with varied terrain that makes it both scenic and functional. For the avid hunter, this property is located in Wildlife Management Unit (WMU) 47, known for excellent hunting opportunities. Whether you're looking to build a seasonal retreat, explore nature, or simply enjoy total seclusion, this property offers the perfect setting. Ideally located close to Deer Lake, Eagle Lake, and Mikisew Provincial Park, and approximately 40 minutes to either North Bay or Huntsville, this is an opportunity to own a slice of Northern Ontario wilderness in an unorganized township offering flexible land use and low taxes. (id:35360)
Exp Realty
373 West Acres Drive
Guelph, Ontario
Welcome to 373 West Acres Drive, a thoughtfully updated 4-level backsplit in a family-friendly Guelph neighbourhood. This bright and inviting home offers threebedrooms, two and a half bathrooms, and a comfortable layout with space to spread out. The kitchen features quartz countertops and flows easily into the main living areas, all finished with stylish luxury vinyl flooring.The home has been modernized with smart tech throughout-control your lighting, temperature, and more right from your phone. It's wired for ethernet with a main Wi-Fi access point, and includes a Google thermostat and doorbell, plus smart switches for seamless automation.The lower levels offer versatile space for a family room, home office, or guest zone, while outside you'll find a wired shed, newly paved driveway, and low-maintenance permanent LED lighting on both the house and shed. With recent updates, great bones, and a functional layout, this home is move-in ready and packed with thoughtful extras-all in a quiet pocket of Guelph close to schools, parks, and shopping. (id:35360)
Keller Williams Home Group Realty
10961 Highway 118
Algonquin Highlands, Ontario
Discover the unique charm and endless possibilities of this former church, ideally located at the corner of Highway 118 and Stanhope Airport Road. This distinctive property has been thoughtfully rezoned for residential use and is ready for its next chapter. Step inside the open-concept main level where you're welcomed by a bright entryway or mudroom that leads into the stunning former chapel. This space is filled with character, featuring soaring cathedral-style wood ceilings and breathtaking stained glass details in the arched windows, a beautiful nod to the buildings historic roots. The lower level offers high ceilings and remains unfinished, providing a blank canvas for additional living space, studio, or storage. A wide staircase at the rear of the building, once home to the original church washrooms, leads to a back entrance and a fenced yard. Set on a flat and manageable lot, the property includes a newer propane furnace, a drilled well, and a holding tank. Conveniently located between Haliburton and Minden, and just minutes from West Guilford, you'll enjoy easy access to amenities while enjoying a quiet and unique setting. Bring your vision and transform this one-of-a-kind space into your dream home, studio, or creative retreat. (id:35360)
Century 21 Granite Realty Group Inc.
782801 3 Side Road
Chatsworth, Ontario
The Ultimate Country Package - Just 15 Minutes from Owen Sound! Set on a picturesque 5-acre lot, this move-in ready 4-bedroom, 3.5-bathroom two-storey home offers the perfect mix of rural tranquility and modern convenience. A dream for hobbyists, entrepreneurs, or tradespeople, the property boasts a massive 60' x 100' detached shop plus an additional outbuilding outfitted for a hair salon or home-based business. The home is warm and welcoming with a bright, functional layout. The main floor features a dedicated office, laundry room, and direct access to the attached 2-car garage. Upstairs, you'll find three generous bedrooms including a stunning primary suite with vaulted ceilings, a walk-in closet, and a spa-like en=suite with custom tile shower.The finished basement expands your living space with a fourth bedroom, spacious rec room with cozy wood stove, a 3-piece bath, and a convenient walk-up to the garage. Outside, enjoy the extensive concrete work, a covered back porch ideal for relaxing or entertaining, and endless room to roam. Whether you're looking for a lifestyle property, business potential, or simply more space inside and out, this one truly has it all. (id:35360)
Sutton-Sound Realty
25 Madeira Drive
London, Ontario
Solid, all-brick ranch-style home offering 6 bedrooms and 2 full bathrooms, ideally located in the sought-after Huron Heights neighborhood. This well-maintained property features 3+1 bedrooms on the main level and a fully finished lower level with a separate entrance, providing excellent income potential or multigenerational living. The updated kitchen overlooks a generous, private backyard complete with concrete patio, gazebo, new fencing, and privacy hedges—a perfect space to relax or entertain. The bright and spacious open-concept living and dining area is flooded with natural light. Bonus features include a large cold cellar and covered front porch, adding charm and functional storage. Conveniently located near Fanshawe College, public transit, and multiple shopping centers, this property is ideal for students, families, or long-term tenants. Currently tenanted until August 31, generating $4,200/month in cash flow—a solid option for investors looking for immediate return. Please allow a minimum of 24 hours' notice for all showings, and kindly include Schedule B with any submitted offer (id:35360)
Keller Williams Innovation Realty
6 Willow Street Unit# 1807
Waterloo, Ontario
Welcome to 6 Willow Street, Unit 1807 at Waterpark Place in the heart of Uptown Waterloo. This exceptional condo offers 1100 square feet and has been recently renovated with modern finishes and a sleek design. You will love the open concept layout that seamlessly connects the kitchen, living room, and dining area. The kitchen is stunning and features white cabinetry, with a complimentary dark backsplash and countertops, a large island and brand new stainless steel appliances. Enjoy easy access to your private balcony through patio doors and take in the beautiful views of Uptown Waterloo. This condo features two spacious bedrooms, a 4-piece bathroom and in-suite laundry. You will love the amenities this building has to offer, such as an exercise room, party room, games room, library, guest suites, indoor pool, sauna and a peaceful outdoor courtyard with water feature. This condo also comes with an underground parking spot and a storage locker. This unparalleled location offers an abundance of convenience, lifestyle and walkability. Step outside and you are moments away from the vibrant energy of Uptown Waterloo, where you can enjoy trendy shops, cute cafes, and top dining spots. Nature lovers will appreciate Waterloo Park. Plus, you are minutes away from a convenient plaza featuring Walmart and Sobeys, making errands quick and easy! Whether you are looking for green space, boutique shopping or exceptional dining, everything you need is right here! (id:35360)
Exp Realty
319 Robert Ferrie Drive
Kitchener, Ontario
Welcome to 319 Robert Ferrie Drive where timeless elegance meets modern functionality in the heart of Kitcheners prestigious Doon South community. This meticulously maintained residence offers an exceptional lifestyle defined by space, comfort, and versatility ideal for growing and multi-generational families alike.The main level impresses with soaring 9-ft ceilings, rich hardwood flooring, and a thoughtfully designed layout featuring distinct living and family rooms, each offering a welcoming atmosphere for everyday living or entertaining. A versatile front room easily adapts as a main-floor bedroom, formal dining area or private office. The chef-inspired kitchen is the heart of the home, showcasing granite countertops, an oversized eat-in island, and abundant cabinetry flowing seamlessly into the cozy family room adorned with a gas fireplace and elegant California shutters.Upstairs, retreat to the spacious primary suite complete with a walk-in closet and luxurious 5-piece ensuite. Three additional bedrooms include a generously sized second bedroom with its own walk-in closet and cheater ensuite offering comfort, privacy, and flexibility for the whole family.The fully finished basement is designed to entertain, featuring a self-contained 1-bedroom, 1-bathroom suite ideal for in-laws, guests, or rental income alongside a large recreation area with a wet bar, fireplace, pool table, dart board, and an additional flex room perfect for a gym or fifth bedroom.Step outside to a beautifully landscaped backyard oasis, highlighted by a two-tier deck, private hot tub, and storage shed offering the perfect space to unwind or host guests. A double garage and wide driveway provide ample parking. Located just steps to Topper Woods, Groh Public School, and scenic trails, with quick access to Highway 401, Conestoga College, and a soon-to-open elementary school just 280 meters away this is a rare opportunity to own a home that truly has it all. (id:35360)
RE/MAX Real Estate Centre Inc.
5248 Nova Crescent
Burlington, Ontario
Welcome to 5248 Nova Crescent, your forever home. This meticulously maintained family home sits within a lush, quiet alcove in Burlington's highly sought-after Orchard neighbourhood. Offering over 3100 sq ft of living space, this residence sits on a pie-shaped lot that backs onto a ravine, with a beautifully landscaped, fully fenced backyard featuring a heated in-ground pool, raised deck, lower-level patio, and mature trees for added privacy. Step inside to discover a bright, spacious layout perfect for family living and entertaining. The main floor features a walkout to the upper deck from the kitchen and living areas, while the fully finished walkout basement leads to a ground-level patio and pool area ideal for seamless indoor-outdoor enjoyment. Inside, you'll find two cozy gas fireplaces: one in the main floor family room and a second in the lower-level recreation area. This home boasts four bedrooms upstairs plus two additional bedrooms in the basement, offering flexible options for guests or multi-generational living potential. Highlights include hardwood floors, a carpet-free interior, central air, central vacuum, a second-floor laundry room, and thoughtful upgrades such as an on-demand water heater and in-law suite potential. The built-in double garage and private double-wide driveway provide parking for up to six vehicles. Located within walking distance to top-ranked schools like Orchard Park Public and Dr. Frank J. Hayden Secondary, and close to parks, playgrounds, sports fields, and trails, this property offers the perfect balance of comfort, community, and convenience. Public transit is just steps away, and major shopping and commuter routes are easily accessible. This is a rare opportunity to own a family-focused home with a backyard oasis in one of Burlingtons most desirable neighbourhoods! (id:35360)
Coldwell Banker Neumann Real Estate
142 Sunnidale Road S
Wasaga Beach, Ontario
This well-maintained, carpet-free raised bungalow offers a smart layout and quality finishes throughout. Featuring 9-foot ceilings on the main level, this home includes two spacious bedrooms and a large main bath complete with a separate shower and relaxing soaker tub.The bright, eat-in kitchen provides plenty of space for family meals and offers a walk-out to a covered back deck - perfect for enjoying morning coffee or summer evenings outdoors. The lower level is unspoiled and ready for your finishing touches, already equipped with a completed 3-piece bath featuring a large walk-in shower. Oversized above-grade windows make this space feel anything but like a basement - it's bright, open, and full of potential.Additional features include an all-brick exterior, double car garage with inside entry and a prime location close to sandy beaches, shopping, and with quick access out of town for commuters. Whether you're downsizing, investing, or buying your first home, this is a solid opportunity in a great area! (id:35360)
RE/MAX By The Bay Brokerage
121 45th Street N
Wasaga Beach, Ontario
Beautifully Decorated Freehold Townhome Just Steps to the Beach!This exceptionally well-maintained and stylish freehold townhouse is just a five-minute walk to the sandy shores of Wasaga Beach! Located in the desirable west end, youre also close to shopping, skiing, the casino, and the soon-to-be-built Costco offering the perfect mix of lifestyle and convenience.Inside, the home is tastefully decorated with a fresh, beachy vibe that feels both relaxed and inviting. The main level features soaring 9 ceilings and a spacious foyer that welcomes you in. The high-end eat-in kitchen boasts upgraded cabinetry, stainless steel appliances, garburator, a stylish backsplash, and an impressive 10-foot island perfect for casual meals or entertaining. The open living space includes a cozy gas fireplace and walks out to a large deck overlooking the fully fenced backyard with a storage shed and above-ground pool (which can stay or be removed).Upstairs, you will find three generous bedrooms, including a spacious primary suite with an electric fireplace, walk-in closet with custom organizer, and a spa-inspired ensuite with double sinks, quartz counters, and a large glass shower with rain head.The finished basement adds even more space with a bright rec room (featuring a large egress window), electric fireplace, and a sleek 3-piece bathroom with glass shower. Additional highlights include main floor laundry and a single-car garage with inside entry.This home shows beautifully and is move-in ready a clean, thoughtfully decorated retreat just minutes from the beach! (id:35360)
RE/MAX By The Bay Brokerage
15 Hudson Drive
Brantford, Ontario
Welcome to 15 Hudson Drive, an extraordinary executive bungalow nestled in Brantford’s coveted Oakhill neighborhood. This custom-designed walkout home offers over 5,100 square feet of luxurious living space on a rare 256-foot deep lot, blending elegance, comfort, and functionality. The open-concept layout showcases impeccable attention to detail, featuring five spacious bedrooms and three and a half bathrooms, including a stunning five-piece primary ensuite. The heart of the home is the chef-inspired kitchen with a 10-foot island, seamlessly flowing into a grand great room with soaring 12-foot coffered ceilings and a striking stone and board & batten fireplace. Entertain in style in the oversized dining room with its own hearth and fireplace, or find focus in the dedicated office, unwind in the cozy den, and stay active in the private workout room. A thoughtfully designed mudroom/laundry/pantry combination adds everyday convenience, while the three-car garage offers direct access to the lower level—ideal for a potential in-law suite. Storage is abundant throughout the home. Enjoy seamless indoor-outdoor living with a covered patio off the kitchen and a walkout from the lower level to a spacious backyard oasis enclosed with a beautiful wood fence. With Brantford expanding rapidly, properties of this caliber are increasingly rare. 15 Hudson Drive is the complete package—refined, spacious, and ready to impress. Be sure to check out the virtual tour on YouTube to experience it for yourself. (id:35360)
Peak Realty Ltd.
36 Craig Drive
Kitchener, Ontario
Welcome to 36 Craig Drive, a beautifully updated detached home nestled on a quiet street in Kitchener’s sought-after Heritage Park neighbourhood. With just over 2,200 sq ft of finished living space, 4 spacious bedrooms, and 2 full bathrooms, this home offers comfort, functionality, and lifestyle - all on an impressive 54’ x 150’ lot. Step inside to discover a bright and inviting interior featuring refinished oak hardwood on the upper level (2022), new luxury vinyl plank flooring throughout the main floor and basement (2024), and an updated kitchen with showstopping Fantasy Granite waterfall countertops (2022). Both bathrooms have been refreshed with stylish finishes, including new tile flooring in the second floor bathroom (2024). Outside, the backyard oasis awaits. Professionally landscaped and perfect for entertaining, it features a custom 16’ x 24’ deck with a modern pergola (2022), a cozy fire pit, and a unique custom-built bunkhouse (2024) ideal for guests, a home office, or backyard adventures. There's even a horseshoe pit for family fun. The carport, with new siding (2025), offers easy potential to convert into an enclosed garage, and the side entrance provides in-law suite potential. Additional updates include a new dishwasher (2024), stove (2020), hot water heater (owned, 2020), furnace & A/C (2017), as well as roof, windows, and doors (2015-2016). Parking for 5 vehicles adds extra convenience. Located just 2 minutes from highway access, Stanley Park Mall, groceries, and everyday essentials, this home is a perfect fit for anyone seeking space, updates, and a great location. Don’t miss out and schedule your private viewing today! (id:35360)
Royal LePage Wolle Realty
308 Lester Street Unit# 529
Waterloo, Ontario
Here is your opportunity to rent a fully furnished, gorgeous one bedroom unit in the highly sought after building; Platinum II by Sage Living. This stylish, contemporary condo has been smartly designed, maximizing every inch of the square footage. This unit features high ceilings, an abundance of natural light, and has an incredible walk score; with it's proximity to both Universities, as well as the LRT, restaurants, grocery stores, and Waterloo Park. This condo has a beautiful, upgraded kitchen with granite countertops, and stainless steel appliances; ideal for all of your culinary desires. The living room space is open concept, and has incredible treetop views, creating more privacy than you would often see in such a central location. Off the living room, you have a gorgeous balcony, which is the dream spot for your morning coffee. The primary bedroom is spacious and allows for natural light to flood into your room every morning. This unit features in suite laundry, and a gorgeous 4 piece bathroom. The amenities in this building are incredible; with it's luxurious rooftop patio, lounge, gym and a bike room. This is a great opportunity to lease a luxurious condo, at a great price point. (id:35360)
RE/MAX Solid Gold Realty (Ii) Ltd.
474 Colt Street
Waterloo, Ontario
474 Colt st is an executive townhome in an exceptional area, equipped with 3 beds & 4 baths, while featuring a backyard that is rarely found in a townhome, full sun & 149 feet deep! Home sits on a beautiful street with mature trees, pride of ownership throughout entire community will be felt , with real curb appeal. Ample driveway space and a private single car garage with a man-door to the inside and one to the instagram ready back yard. It will be virtually impossible to find a town home in Waterloo with a better backyard. Partially fenced with an entertainers deck and lush landscaping! Host family functions, gatherings, quiet evenings and BBQ's in your new homes back yard space! Colt street is carpet free on the main and upper levels, with beautiful wide plank hardwood flooring, a tasteful rock accent wall in the living room & a completely upgraded kitchen with quartz counters, modern matte black Faucets and brand new back splash, all finished in 2025. Tremendous cupboard space & ample counter space for cooking and entertaining. Main floor boasts storage with a pantry space, powder room & sliding glass doors to your outdoor space! Upper level master bedroom feels like home & a beautiful ensuite bath! Lower level provides additional rec room living area, cold room & utility room for storage, and a perfect office nook for those working from home or in need of a games computer! Your 4th bathroom completes the lower level. 474 Colt st is surrounded by the best amenities Waterloo has to offer. Steps to trials and the grand river, quickest access to RIM park, community golf and some of the best and most sought after schools. This home is within the boundaries of some of the top educators in the region, including best in class ECE, Brittany C @ Lexington Public School! Homes in this area rarely become available, this home will be gone in a hot minute, book a viewing ASAP. Great Area - Great Neighbours - Great Home! (id:35360)
Exp Realty
537 Valhalla Crescent Unit# Upper A
Waterloo, Ontario
Executive 3 yr old home with loads of upgrades in the sought after Steeple Chase subdivision by Cook Homes in Upper Beechwood, Waterloo. This double car garage Model boosts open concept layout with luxurious finishes including 9' ceiling, carpet free main level with spacious mud room off the garage, spacious living room with gas fireplace, bright windows & gleaming engineered flooring. The kitchen is equipped with SS appliances including built in Oven/Microwave, gas cooktop, modern range exhaust, double side fridge, large Centre island with double sinks, amble cabinets, stunning backsplash & quartz counter tops. Upgraded hardwood staircase with beautiful hardwood banisters & high-quality runner leading to 2nd level beautiful family room meant for work from home designated area or late night gathering. The M/bedroom with tray ceiling, large bright & cheerful windows has stunning luxurious en-suite bath with 2-person glass enclosed shower, free stand tub and his & hers sinks with quartz countertop. 2 extra bedrooms with a serving spacious main bath. Laundry is on 2nd level equipped with high quality SS washer/dryer. Basement is a separate unit leased separately Near schools (walking distance to KW Bilingual School), Restaurants, medical centre, shopping, movie theatre & all amenities. Shows AAA and ready for occupancy September 1st!! (id:35360)
RE/MAX Twin City Realty Inc.
300 Falling Green Crescent
Kitchener, Ontario
This home ticks all of the boxes and will impress the moment you walk in! Welcome to 300 Falling Green Cres, Kitchener's highly sought after executive neighbourhood of Trussler West. SITUATED on an EAST FACING, PREMIUM GREENBELT OVERSIZED LOT w/ stunning IN -GROUND SALT WATER POOL. This elegant home boasting over 3000 SQ FT of living space, BACKS ONTO WILLIAMSBURG WOODS GREENBELT! Upon entry you will be pleased with the large foyer entry and open layout. Entertaining is ideal with formal dining room w/ upgraded light fixtures, wainscotting, accent wall and windows w/ California shutters. The spacious kitchen overlooks the backyard and family room. Meal prep is a breeze with granite countertops, island and desk area. Main floor mudroom with oversized closets for your growing family. The bright family room w/ custom bookshelves, gas fireplace and huge windows with treetop views. The main floor is complete with 9 FOOT CEILINGS, hardwood, powder room and SIDE DOOR ENTRANCE TO FULLY FINISHED LOWER LEVEL. The backyard is A PRIVATE OASIS with 9 foot deep saltwater pool, shallow end for the kids, sprinkler and fountains. The cabana w/ bar seating and TV makes this backyard perfect for hosting. This backyard also features LUSH GREEN SPACE VIEWS, CONCRETE PATIO SEATING AREA and! A PRIVATE PLAY PAD FOR THE KIDS. Upper level bedroom w/ spacious Primary bedroom retreat w/spa like 5 pc ensuite, walk in closet, California shutters and hardwood flooring throughout. The main bathroom is spacious with a tub/shower combo, double sinks and linen closet. Additional 3 bedrooms are bright and spacious. Lower level rec room lends itself to an in-law set up or large play area for the kids, with a full bedroom currently used as gym and its own 2 pc bathroom. THIS ALL BRICK, HOME BUILT ON A PREMIUM GREENBELT OVERSIZED LOT is just steps to top rated schools, parks, trails, 401, Williamsburg Town Centre, Trillium Trail,Hewitt Park, RBJ Pickleball Court and RBJ Schlegel Park! (id:35360)
RE/MAX Twin City Realty Inc.
139 Brighton Street Unit# 14c
Waterloo, Ontario
Available immediately – this bright and spacious 1 bedroom + den, 1 bathroom condo comes with 1 parking space included and is offered at $1,650/month plus utilities (water included). Located in the highly desirable Brighton Park community, just a short walk to Uptown Waterloo, this modern non-student unit features an open-concept layout and a functional den—perfect for a home office or reading nook. Ideal for young professionals or couples seeking a well-connected and walkable neighbourhood. A one-year lease is required. (id:35360)
RE/MAX Real Estate Centre Inc. Brokerage-3
42 Green Valley Drive Unit# 79
Kitchener, Ontario
Extremely rare well maintained gem just minutes away from the 401! This LOW Condo Fee townhome is perfect for a new home buyer getting into the market or for someone downsizing. The main floor features an open ceiling concept Living Room w/slider to a beautiful newly build wooden deck(2022). Bright cozy kitchen has a breakfast bar, perfect for entertaining. You'll love the Primary Bedroom, which offers a nook perfect for a workspace, seating area or additional storage. Steps away from a wonderful 4 piece renovated bathroom. Head up to the next level which has a cozy sitting nook steps away from the 2nd Bedroom. The finished lower level offers a Rec Room with a gas fireplace. Perfect for reading or binging your fav series. Walk-out to a private patio space w/ newer concrete stones. There is also a Laundry Room, storage, crawl space for even more storage & access to the garage includes a conveniently located closet. Perfectly located 2 piece Bathroom close to front foyer. This perfectly appointed home is set in a friendly community surrounded by nature with easy access to Grand River trails, parks and the Museum. Close to excellent schools, all amenities, and a convenient location with quick access to major highways, restaurant and shopping. This layout does not hit the market very often, so don't miss out on this opportunity. (id:35360)
Peak Realty Ltd.
3 - 24 Upper Thames Lane
West Perth, Ontario
This beautifully maintained barrier-free access accessible home, located in a desirable 55 plus condominium community, offers comfort, style, and ease of living. Built in 2021, it features a timeless stone & stucco exterior, easy-entry design, manicured landscaping, and year-round exterior care perfect for down-sizers, retirees, or anyone seeking convenience and elegance.Inside, the bright, open layout showcases 9 foot ceilings, LED lighting, neutral tones, and a spacious kitchen with island that flows seamlessly into the dining and living areas with gas fireplace. Step outside to a beautiful covered rear patio retreat, complete with elevated concrete design, gas BBQ hookup, and space to relax or entertain in comfort a true extension of the living space.The serene primary suite offers a walk-in closet and accessible ensuite. The versatile front bedroom currently styled as a cozy TV sitting room also serves as a second bedroom with double closet and elegant pocket doors. A fixed chairlift ensures full barrier-free access to the finished basement that was completed by the builder, includes a rec room with second gas fireplace, legal bedroom with egress window, office, full bath, and abundant storage. Throughout, premium Eclipse brand shutters enhance the home with style and functionality.Move-in ready, thoughtfully designed, and located in a welcoming retirement community a rare opportunity. (id:35360)
Royal LePage Hiller Realty
1089 Autumn Lane
Dysart Et Al, Ontario
This exceptional 3 season waterfront cottage at 1089 Autumn Lane presents a rare opportunity to own a piece of magic on Kashagawigamog Lake, part of Haliburton's renowned 5-lake chain. With over half a century of cherished family memories woven into its history, this beloved retreat is ready to welcome a new generation of lake lovers who will appreciate its incredible big lake-southern exposure views and prime location just 8 minutes from the charming village of Haliburton.The thoughtfully designed 920 square foot cottage features three comfortable bedrooms and one bathroom, making it perfect for hosting family and friends while maintaining that intimate cottage atmosphere. The kitchen has been beautifully refreshed, blending modern convenience with classic cottage charm offering the perfect balance of functionality and timeless lakeside feel. This premium property boasts over 3+ acres of pristine land and 135 feet of water frontage, offering both privacy and space. Adding to the sense of seclusion, a 66-foot road allowance along the east boundary line provides exceptional separation and privacy from neighboring properties, a rare feature that ensures your cottage retreat remains truly tranquil. For 58 years, this cottage has been the backdrop for countless family gatherings, summer adventures, and quiet lakeside moments, creating a rich tapestry of memories that speaks to the property's appeal. Now, it's ready to become the foundation for your family's summer. legacy. (id:35360)
RE/MAX Professionals North
108 - 460 Durham Street W
Wellington North, Ontario
Main floor condo apartment located in a secured building in Mount Forest with over 1,000 sqft of living space. This unit is located on the main floor and faces the south allowing ample amount of light into the home year round. This unit has seen some major renovations over the last year including all new flooring, light fixtures, paint, kitchen hardware, window coverings and bathroom vanity. The large kitchen is accented with a fresh subway tile backsplash, ample countertop and shelving as well as a large island. The open concept of the unit allows for natural light to filter throughout. With the patio and bay window capturing the sunlight, growing plants year round is a breeze. Complete with a large master bedroom with walk-in closet, good sized guest bedroom and in-suite laundry. The building is equipped with a secured entry, party room and elevator. This is a great opportunity for main floor condo living ready for you to move right in and relax. Come check for yourself what this fully accessible lifestyle has to offer as its sure to please. **EXTRAS** Fridge, Stove, Washer, Dryer, Dishwasher, Built In Microwave, Owned Hot Water Tank (id:35360)
Coldwell Banker Win Realty
4745 Gelert Road
Minden Hills, Ontario
Welcome to 4745 Gelert Road, a 3-bedroom, 1-bathroom country home conveniently located between Minden and Haliburton. Enjoy the beauty of nature right in your backyard, with frequent visits from local wildlife and a variety of birds that add to the serene atmosphere. The property features a lovely garden area ideal for green thumbs, a garden shed for your tools, and a heated workshop perfect for hobbies, crafts, or additional storage. Inside, the home offers a cozy and functional layout, full of potential and charm. Whether you're looking to downsize, escape the city, or find a family-friendly spot close to town, this home checks all the boxes. The neighborhood is safe, and known for its friendly community. Don't miss your chance to enjoy the tranquility of rural living with the convenience of nearby amenities. (id:35360)
RE/MAX Professionals North Baumgartner Realty
160 Grand Cypress Lane
Blue Mountains, Ontario
Discover luxury resort-style living in this stunning 4-bedroom, 5-bathroom retreat boasting over 4,900 sq ft of exquisitely finished space in the heart of the Blue Mountains. Perfect for multi-generational families, rental investors, or those seeking the ultimate work-life escape, this home features versatile living options including a private apartment above the garage and a separate wing for in-law or nanny accommodations. Inside, every detail has been thoughtfully curated from the vaulted ceilings and exposed beams in the great room to the chef-inspired kitchen with lavish island and high-end appliances. Sun-drenched spaces and loft-style bedrooms create a sense of openness and tranquility, while the primary suite offers breathtaking hilltop views.Step outside into your private oasis: a professionally landscaped backyard complete with an in-ground pool, cedar barrel sauna, Tiki bar, pond, waterfall, and fire pit. Whether its apres-ski evenings or summer days lounging poolside, every season is an invitation to indulge.Located in one of the most coveted communities in the region, 160 Grand Cypress Lane, Blue Mountains is your gateway to four-season adventure Golf , local beaches, hike and bike in the summer, premiere ski clubs and snowshoe in winter, relax year-round in unmatched comfort.Don't miss your chance to own this one-of-a-kind mountain retreat. Book your private showing today! (id:35360)
Sotheby's International Realty Canada
107 - 19 Guelph Avenue
Cambridge, Ontario
Welcome to Suite 107 at Riverbank Lofts, with a double car garage for hassle-free parking. 19 Guelph Ave, in Hespeler Village, minutes from the 401. This exceptional loft features 2 bedrooms and 2 bathrooms, highlighted by impressive 22 ft ceilings that create an airy, spacious feel. Enjoy breathtaking river and falls view from five Juliet balconies, along with unique stone walls that add character and warmth. Imagine enjoying your morning coffee as the river flows by right in front of you, looking onto parks and trails. The modern kitchen is equipped with high-end stainless steel appliances, elegant countertops, and custom cabinetry, perfect for culinary enthusiasts. Beautiful engineered hardwood flooring runs throughout the living areas, enhancing the stylish atmosphere. Residents can take advantage of fantastic building amenities, including a fully-equipped fitness room, a convenient dog wash station for pet lovers, a secure bike room for cycling enthusiasts. (id:35360)
Red And White Realty Inc
64 Benton Street Unit# 902
Kitchener, Ontario
Welcome to Unit 902 at 64 Benton Street — a bright and well-maintained 1-bedroom condo in the heart of Downtown Kitchener. Located on the 9th floor, this suite offers panoramic city views and excellent natural light throughout the day. Enjoy 674 square feet of functional living space, a private balcony, and a clean, neutral interior that’s move-in ready. Perfect for professionals, students, or anyone looking to enjoy the energy and convenience of downtown living. You're just steps from the ION LRT, Victoria Park, Kitchener Market, Google, Conestoga College’s downtown campus, and a wide selection of restaurants, cafés, and shops — all in one of the region’s most walkable neighbourhoods. Building amenities include a fitness centre, party room, and library. (id:35360)
RE/MAX Real Estate Centre Inc.
203 - 25 Beaver Street S
Blue Mountains, Ontario
Welcome to 25 Beaver Street South, Unit 203, Thornbury. This spacious one-level condo is ideally located within walking distance of downtown Thornbury, the waterfront, parks, trails, and the library. Impeccably maintained, this suite offers an open-concept layout. The living and dining areas are perfect for everyday living and entertaining, with a walkout to a private balcony. The kitchen features stainless appliances and has been upgraded with extended height cabinets to maximize storage. The primary bedroom includes a walk-in closet and a renovated 4-piece ensuite bath with double sinks, a large walk-in shower, and custom storage cabinetry. A second bedroom offers flexibility as a guest room or home office. Additional conveniences include renovated in-suite laundry with a laundry sink and custom cabinetry. Freshly painted throughout. This unit includes one underground parking space and a storage locker. Condo fees include Rogers basic cable and high speed internet. EV chargers are available in the outdoor parking area. Residents have access to the Far Hills community clubhouse, an outdoor pool, tennis and pickleball. Enjoy a low-maintenance lifestyle close to all that Thornbury has to offer. Just a short drive to great golfing and skiing. Book your private showing today! (id:35360)
Royal LePage Locations North
329 Rose Island Road
North Kawartha, Ontario
Welcome to your private country home or getaway from the city! Set back on a quiet road and nestled on over 100 acres of beautiful forested land, this 4-bedroom, 2-bathroom home offers unmatched privacy with over 1,400 feet of frontage on picturesque Crowe River featuring a natural rock shelf and deep section for swimming. The main level offers a bright, open-concept kitchen with large windows showcasing panoramic views of the property and river. Flow through to the combined living and dining area with a cozy woodstove and sunroom walkout for the perfect place to unwind while soaking in the natural surroundings. The primary bedroom is conveniently located just off the main living area, accompanied by two additional bedrooms, all featuring warm wood ceilings and wood accent walls. The updated main floor bathroom is a spa-like haven, complete with a soaking tub, double sinks, and a luxurious shower. The finished lower level offers a separate side entrance, spacious rec room with woodstove, secondary kitchen and laundry room, plus a fourth bedroom with walk-in closet and a 3-piece ensuite. Outside, enjoy a detached garage, heated workshop, and multiple outbuildings for added storage. A network of private trails meanders through the property, including across the river, offering opportunities to explore and enjoy every corner of this vast, serene landscape. Located just 5 minutes to the public beach on Chandos Lake, 10 minutes to Apsley, and 2.5 hours to the GTA, this rare property blends incredible seclusion with convenient access. A true sanctuary for nature lovers, hobbyists, or those seeking a peaceful escape. (id:35360)
Century 21 Granite Realty Group Inc.
148 Pepperwood Crescent
Kitchener, Ontario
Welcome to 148 Pepperwood Crescent, a charming split-level home tucked on a spacious corner lot in one of Kitchener’s most desirable neighborhoods. Lovingly maintained by the same owner for over 50 years, this home radiates pride of ownership from the moment you arrive. With its inviting curb appeal, mature trees, and timeless exterior, it’s clear this property has been cared for with attention and heart. Inside, you’ll find a well-preserved interior full of warmth and character. The home offers three finished levels of living space with three bedrooms, two bathrooms, and an unfinished 4th level basement—perfect for storage or future expansion, including the potential for an in-law suite. The layout is practical and spacious, making it easy to envision your personal touch in every room. Ideal for first-time buyers or anyone looking for a home with great bones and even greater potential, this is a rare opportunity to get into a fantastic neighborhood at an approachable price. Move in comfortably and update at your own pace—this is the kind of home you grow with, not out of. Come see the charm, care, and potential waiting for you at 148 Pepper Woods Crescent. (id:35360)
The Agency
392 Fischer Hallman Road
Kitchener, Ontario
Welcome to 392 Fischer Hallman Road, a charming bungalow in Kitchener that combines commuter convenience with peaceful living. Ideally located close to major highways, this home is a dream for those on the go, yet it provides a tranquil oasis to unwind from the hustle and bustle of daily life. The main floor features a well-thought-out layout, including three spacious bedrooms, a sunlit living room, a cozy dining area, and a functional kitchen. The primary bedroom offers ample space for relaxation, while the sunroom invites you to enjoy serene views year-round. A generous attached garage adds convenience for vehicles and storage. The basement expands the home’s functionality with two additional large bedrooms, a recreation room perfect for entertainment, a 3-piece bath, and dedicated laundry, utility, and storage rooms. A cold room adds extra utility, ideal for seasonal storage or pantry needs. This home comes with a valuable city permit that granted approval to extend the driveway, providing a significant bonus for convenient and ample parking. This added feature enhances both the functionality and appeal of the property, offering ease and flexibility for homeowners and guests alike. With its blend of comfort, practicality, and a prime location near schools, shopping, and amenities, this property is perfect for families or investors looking to capitalize on its potential. Don't miss the chance to make this versatile bungalow your next home! (id:35360)
Exp Realty
165 River Run Road
Drayton, Ontario
Welcome to 165 River Run Road, a beautifully designed 5-bedroom, 4-bathroom home offering over 3,400 sq. ft. of total living space in the charming town of Drayton. With an extra-large driveway and a striking brick exterior, this home boasts incredible curb appeal. Step inside to a bright and open layout, featuring large windows that flood the space with natural light. The main floor is enhanced by warm engineered hardwood floors, pot lights, and a cozy gas fireplace in the living room. The eat-in kitchen is a chef’s dream, complete with stainless steel appliances, quartz countertops, a stylish tile backsplash, and ample cabinet space. The main floor also includes a spacious family room, an office, and a convenient powder room. Upstairs, plush carpeting leads to four generously sized bedrooms, including a primary suite with a private ensuite bath. The finished basement expands your living space with a large recreation room, plenty of storage, a fifth bedroom, and an additional full bathroom. Enjoy outdoor living in the fully fenced backyard with a beautiful deck, perfect for relaxation or entertaining. Located across from the scenic Conestoga Trail and just minutes from Main Street Drayton, this home offers the perfect blend of tranquility and convenience. This property comes equipped with a fully automated generator that instantly powers on during an outage, ensuring uninterrupted comfort and security. (id:35360)
Exp Realty
Cloud Realty Inc.
250 Glenridge Drive Unit# 606
Waterloo, Ontario
Suite 606 offers close to 2000 square feet of tastefully updated living space, with stunning views, in a building that offers you an active lifestyle but, with the luxury of knowing that you can start to slow down - in your perfect timing. This beautifully designed, accessible suite has all the living space you’ve been craving, without the compromises. From the moment you walk in, you're greeted by engineered hardwood floors upgraded baseboards, and plush carpets. The large living and dining areas work for almost any furniture placement, anchored by a tastefully renovated kitchen featuring sleek counters, a breakfast pass-through, stainless steel appliances, a tile backsplash, and an Integrated laundry room pantry that hosts your new stand up freezer. Slide open the glass doors and step out into your massive, enclosed sunroom—a peaceful place to enjoy your morning coffee, grow a few herbs, or curl up with a book in every season. The bedroom wing hosts 2 queen-sized secondary bedrooms and a full guest bathroom before you enter the primary suite. The oversized primary suite is your retreat. Currently, it is being used as a second living room, complete with a walk-in closet, an ensuite bath with a large shower, and a private enclosed balcony. Your oversized exclusive underground parking spaces is right beside the elevator. This unit also comes with a private storage locker which can host your winter tires and golf clubs. The Glen Royal’s amenities are the icing on the cake with a lovely indoor pool heated pool, hot tub, sauna, fitness centre, party room, fireside lounge, guest parking and more. All of this, wrapped into beautifully landscaped grounds and tucked away in a location that puts you just minutes from Uptown Waterloo, the expressway, groceries, transit, and every imaginable, amenity. This is where life gets easier and your next chapter begins. (id:35360)
RE/MAX Solid Gold Realty (Ii) Ltd.
60 Flora Drive
Innisfil, Ontario
Welcome to this charming and well-maintained 2-bedroom home located in the popular Sandycove Acres Retirement Community in Innisfil, Ontario. Tucked away in a private setting backing onto a quiet residential backyard, this cozy home offers a warm and inviting atmosphere with inviting yard with hot tub. Ample kitchen with double sink, and the living space flows into a bright den or family room with a walkout to the deck and green space perfect for enjoying your morning coffee or entertaining guests. The modern white bathroom adds a fresh, updated touch. Conveniently situated on the south side of the park with easy access from Lockhart to Earl, this home offers comfort and practicality. New triple head heat pump for installed in 2024 is efficient for heating and cooling the complete home. Monthly land lease to the buyer is $855. Residents of Sandycove Acres enjoy an active 55+ lifestyle with access to a wide range of amenities including two outdoor heated pools, multiple clubhouses, fitness facilities, a library, woodworking shop, games room, and organized social activities. The community also features walking trails, shuffleboard, billiards, an on-site convenience store and pharmacy, all just minutes from Lake Simcoe and the amenities of Innisfil. (id:35360)
RE/MAX By The Bay Brokerage
514 - 21 Lawren Harris Square
Toronto, Ontario
Welcome to this bright and efficiently designed Jr. 1 bedroom suite in the heart of Toronto's sought-after East End! Located at 21 Lawren Harris Square, this stylish unit features east-facing exposure, bathing the space in natural morning light through floor-to-ceiling windows. Enjoy contemporary finishes, an open-concept layout, and smart use of space, perfect for first-time buyers, young professionals, or savvy investors. The unit includes a dedicated storage locker and two secure bike racks - ideal for urban living. Situated in a modern building less than 5 years old, residents have access to top-tier amenities including a fully equipped gym, children's playroom, outdoor BBQs, and guest suites for visiting family and friends. Steps from Corktown Commons, Riverside, the DVP, and the vibrant Distillery District, with easy access to transit, parks, and downtown core - you can't beat this location! Don't miss your chance to own a piece of this dynamic and growing neighbourhood! (id:35360)
Coldwell Banker Peter Benninger Realty
100 Hollywood Court Unit# 51
Cambridge, Ontario
A Beautiful BACKING ONTO GREEN SPACE 1369 sq.ft, freehold townhome with WALKOUT BASEMENT located less than 5 minutes drive from HWY 401 and in close proximity to Grocery store, Walmart, Canadian Tire, Lowe's, Home depot, Starbucks, Boston Pizza and many more daily amenities. Main floor features 9 Ft Ceiling, a spacious living room with tons of natural light and gas fireplace, an open concept upgraded kitchen with stainless steel appliances, breakfast bar, tiled backsplash and plenty of kitchen cabinets. A sliding door opens from living room to the wooden deck perfect for your family's outdoor enjoyment. Upgraded hardwood staircase leads to the second floor which boasts a spacious primary bedroom with huge closet, large windows which allow abundance of natural light in the room and 3-piece Ensuite bathroom with glass standing shower. Other two good sized bedrooms with a shared 4pc family bathroom. Convenient Second floor laundry. Huge unfinished walkout basement. Perfect starter home or investment property. Very convenient location. Easy access to 401, 40 minutes to GTA, Few minutes to Kitchener, Waterloo and Guelph. (id:35360)
Century 21 Right Time Real Estate Inc.
221 Benninger Drive
Kitchener, Ontario
Welcome to your dream home in one of Kitchener’s most desirable neighbourhoods! This beautifully crafted 3-bedroom, 3.5-bathroom detached home offers modern living at its finest. Step inside to a bright and airy open-concept layout with a carpet-free main floor, perfect for everyday living and entertaining. The spacious kitchen is a chef’s delight, featuring sleek stainless steel appliances, ample cabinetry, and room to gather around the island. Upstairs, you’ll find three generously sized bedrooms, including a primary suite with a private ensuite. Need extra space? The fully finished basement offers endless possibilities—whether it's a rec room, home office, or guest suite with a full bathroom for added convenience. Located in the family-friendly community of Trussler West, you're close to parks, trails, and all amenities. This is the perfect place to call home! (id:35360)
Royal LePage Wolle Realty
23 Railway St
Hagersville, Ontario
Looking for your next income property? This legal duplex checks all the boxes: separate entrances, laundry and parking all while being in walking distance to downtown amenities! Bonus features include a detached garage, a spacious backyard with manicured gardens and excellent curb appeal! Recent upgrades such as new siding (2022), updated windows (2023) and more! High-return investment. Live in one unit or rent both for optimal cash flow! (id:35360)
Keller Williams Innovation Realty
23 Railway St
Hagersville, Ontario
This beautifully maintained, legal duplex is ideally located within walking distance to all major amenities, making it a perfect choice for investors or multi-generational families! Each self-contained unit features its own private entrance, dedicated parking and separate laundry offering flexibility and strong rental potential! Live in one unit and let the other help pay your mortgage or rent out both for maximum cash flow! The large, fully fenced backyard is a standout feature complete with manicured gardens and a detached garage! Recent updates include new siding (2022), newer casement windows (approx. 2 years old) and more! With excellent curb appeal, income potential and a spacious yard ideal for kids, pets, or entertaining - this property is a rare opportunity in a thriving community! (id:35360)
Keller Williams Innovation Realty

