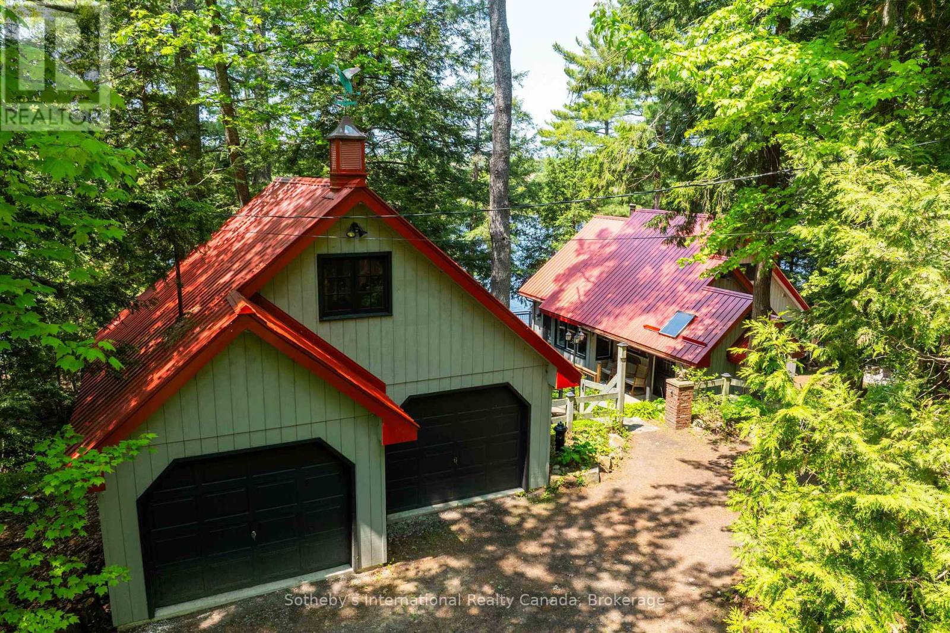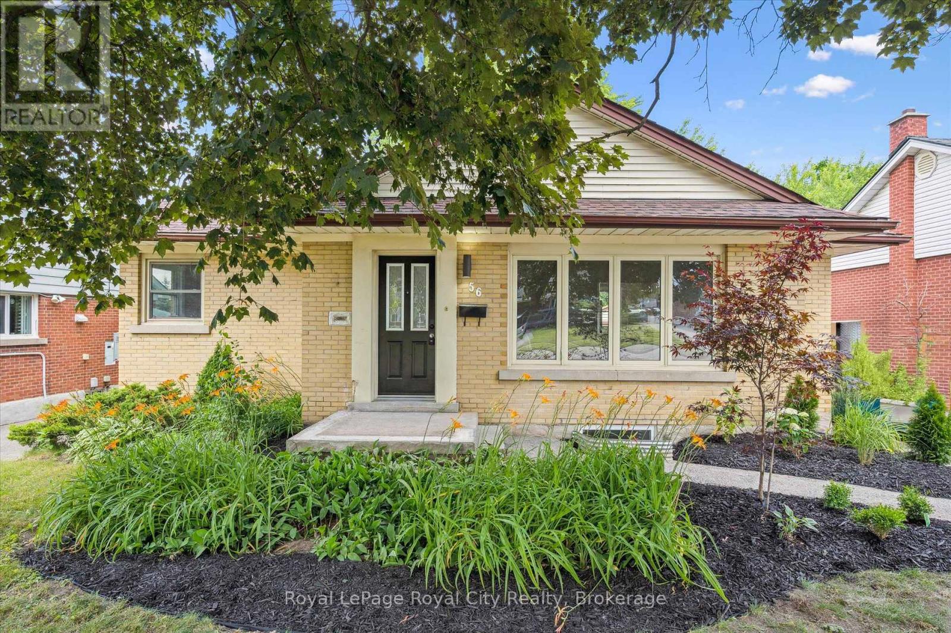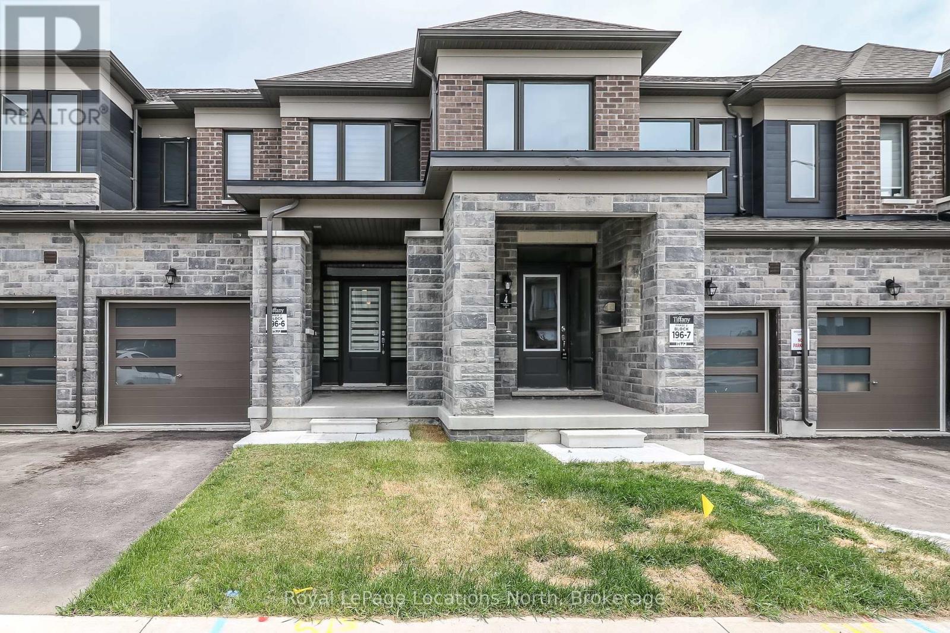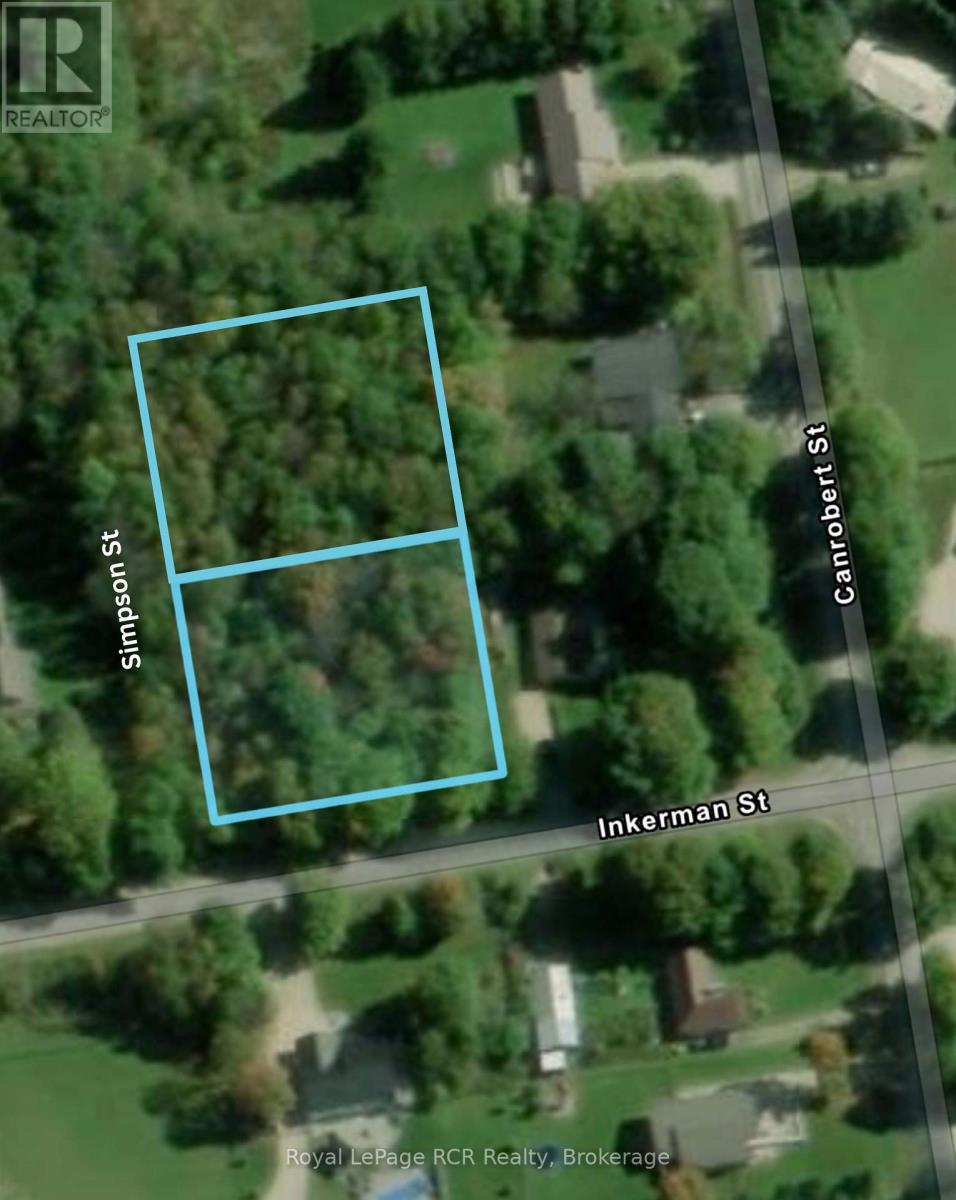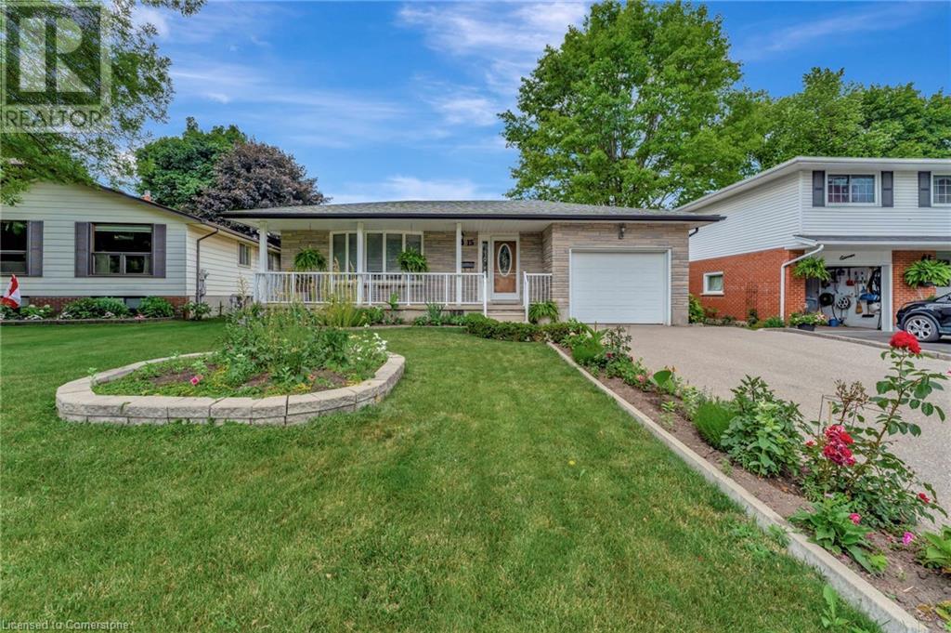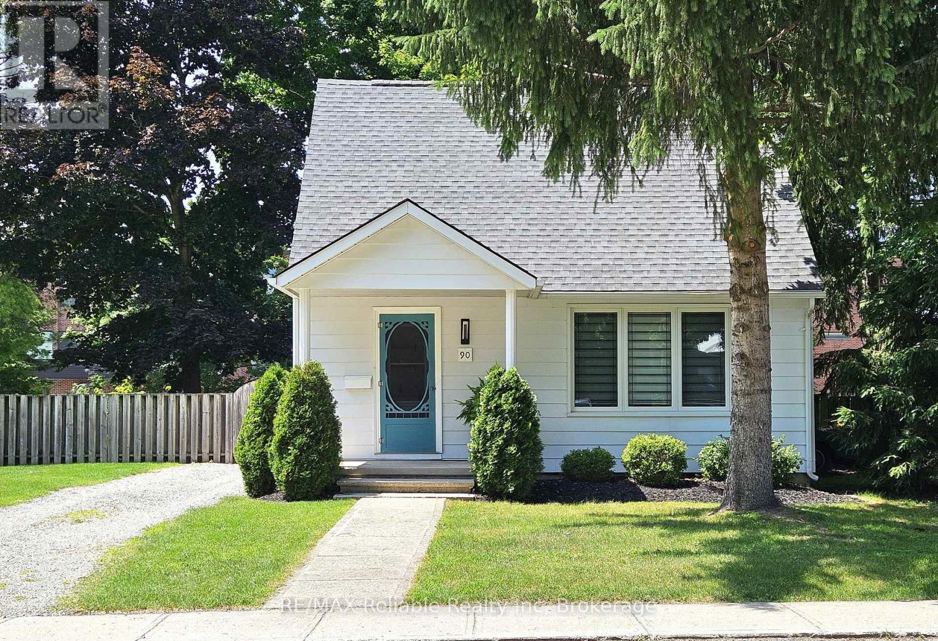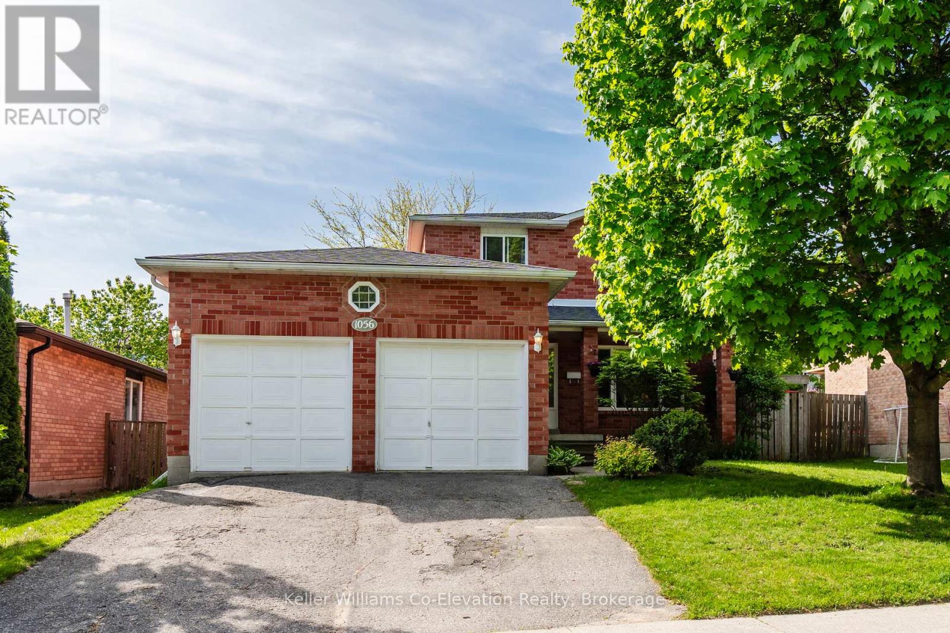513 Dansbury Drive
Waterloo, Ontario
IMMACULATE 1538 SQ FT SEMI-DETACHED HOME OFFERS TURNKEY LIVING FOR YOUNG FAMILIES OR EMPTY NESTERS.FULLY FINISHED WITH DESIGNER TOUCHES, OWNED UTILITIES, AND PREMIUM UPGRADES, IT BLENDS LOW-MAINTENANCE CONVENIENCE WITH MODERN COMFORT. GOURMET KITCHEN WITH STAINLESS APPLIANCES, STONE COUNTERS AND TILE FLOORING. AIRY OPEN MAIN FLOOR CONCEPT WITH TILE AND HARDWOOD FLOORS THROUGHOUT. WALKOUT TO DECK AND FULLY FENCED AND LANDSCAPED REAR YARD. SECOND FLOOR ALSO OFFERS HARDWOOD FLOORING AND CERAMIC TILE THROUGHOUT (OTHER THAN LAUNDRY ROOM)LARGE PRIMARY BEDROOM WITH WALK-IN CLOSET THAT FEATURES BUILT IN SHELVING AND STORAGE. FULL 4 PIECE ENSUITE. FINISHED RECROOM WITH AMPLE STORAGE BENEATH STAIRCASE. ATTACHED GARAGE FRESHLY PAINTED, AMPLE STORAGE WITH INTERIOR ACCESS TO YOUR HOME. FULLY OWNED WATER HEATER, WATER SOFTENER AND WATER TREATMENT SYSTEM. NEWER LIGHT FIXTURES ON MAIN FLOOR AND SECOND FLOOR GARDEN SHED AND ADDITIONAL STRUCTURE TO KEEP REFUSE AND OTHER GARDEN CLIPPINGS. MOVE IN READY AND CONVENIENTLY LOCATED TO SHOPPING, SCHOOLS, PARKS AND OTHER AMENITIES. READY TO MOVE INTO. (id:35360)
RE/MAX Twin City Realty Inc.
1050 Cobble Rose Lane
Minden Hills, Ontario
Moore Lake Renovated Lakefront Retreat with Sunset Views. Exquisite west-facing lakefront property on beautiful Moore Lake, just two hours from the GTA. This private, maturely treed lot offers 154 feet of shoreline and spectacular sunset views, with year-round access at the end of a quiet cul-de-sac. Extensively renovated, the charming 1.5-storey cottage has been transformed into a refined four-season retreat, blending modern comforts with rustic character. Inside, soaring cathedral pine ceilings, custom built-ins, and a sun-filled open-concept layout create a warm and welcoming atmosphere. The sunroom flows seamlessly to the expansive lake-facing deck, offering the perfect space for entertaining or relaxing. The fully updated kitchen and bathrooms, stylish lighting, and high-quality finishes throughout make this home move-in ready. The lower level offers flexible space with a walkout ideal for a third bedroom, studio, or workshop. Step outside to enjoy curated outdoor living at its best: a new outdoor kitchen, professionally landscaped stone pathways, a lakeside firepit, and 470 square feet of decking plus an extensive dock system ideal for swimming and boating. A detached double garage, adorable bunkie, and charming children's playhouse complete the package. Whether you are seeking a peaceful family getaway or an entertainers dream, this turnkey property delivers timeless lakefront living with all the modern upgrades. (id:35360)
Sotheby's International Realty Canada
56 Dover Street
Waterloo, Ontario
Smart Investment Opportunity in Waterloo! This turn-key, duplexed bungalow is a dream for investors or savvy end-users looking to offset their mortgage with rental income. Fully renovated and featuring a legal 2-bedroom basement apartment, this property offers parking for up to 5 vehicles - a rare find in such a prime location. Just minutes from Wilfrid Laurier University and the University of Waterloo, its ideally positioned to attract consistent, high-quality tenants year after year. Extensive updates mean peace of mind for years to come, including new electrical, plumbing, furnace, AC, and roof. The main level showcases luxury vinyl plank flooring throughout, with a sunlit living and dining area, recessed lighting, and a stylish kitchen with quartz counters and brand new stainless steel appliances. Three generously sized bedrooms and two full baths - including a private ensuite - complete the upper unit. Downstairs, the bright and well-finished lower apartment features the same quality flooring, its own laundry, and a practical layout for students or professionals. A fully fenced backyard offers green space for kids, pets, or summer entertaining. Whether you're looking to add to your portfolio or live upstairs while generating income below, this property checks all the boxes. Invest with confidence - this one is ready to go. (id:35360)
Royal LePage Royal City Realty
27 Pennsylvania Avenue
Wasaga Beach, Ontario
Discover the perfect blend of comfort and lifestyle in this rare 3 bedroom, 2 bath ranch bungalow, ideally located in a sought-after retiree community just minutes from the shores of Georgian Bay. This beautifully maintained home offers a bright open concept layout featuring a spacious living and dining area, island kitchen, and cozy gas fireplace perfect for entertaining or relaxing in style. Step through the patio doors to a private deck backing onto a berm and greenspace for added tranquility. Enjoy the convenience of a single attached garage (new door 2025) and recent upgrades including furnace/AC (2024), some windows, appliances (fridge, stove, washer, dryer 2024), flooring and much more. With shopping, golf, walking trails, and waterfront adventures all nearby, this home offers the ideal lifestyle for those looking to enjoy everything this vibrant area has to offer.-- (id:35360)
RE/MAX By The Bay Brokerage
6 Durham Avenue
Barrie, Ontario
For Lease Bright & Spacious 3-Bedroom Townhome in Barries Sought-After Mapleview Community. Welcome to this beautifully maintained 3-bedroom, 3-bathroom townhouse in one of Barries most desirable neighbourhoods, the vibrant and family-friendly Mapleview area. Step into a bright and spacious foyer that leads into a functional open-concept layout. The modern kitchen features stainless steel appliances and ample cabinetry, flowing seamlessly into a generous living room perfect for relaxing or entertaining guests. Upstairs, you'll find a large primary bedroom retreat, complete with a walk-in closet and private ensuite. Two additional well-sized bedrooms and convenient second-floor laundry make daily living comfortable and efficient. Location is key with quick access to Hwy 400 and just under 5 minutes to the Barrie South GO Station, this home is ideal for commuters. All the essentials are nearby: major retailers, shopping centres, schools, and an excellent variety of restaurants. For nature lovers and weekend warriors, you're just minutes from Innisfil Beach Park, and local marinas for boating and waterfront activities. Enjoy strolls along Downtown Barrie's scenic boardwalk, packed with boutique shops, waterfront views, and lively community events year-round. (id:35360)
Royal LePage Locations North
243 Scott Street
Clearview, Ontario
Stayner. Spacious, comfortable and charming all best describe this 3 bedroom, 2 bath family home with attached single garage. Located in a quiet, mature, peaceful neighborhood, and conveniently close to schools, shopping, parks and restaurants. The oversized garage boasts loads of extra space for a workshop and storage. The serene, private park-like treed rear yard is fully fenced and hosts a large attractive newer rear deck for entertaining family and friends- just in time to enjoy this beautiful Summer. The long paved double driveway provides parking for approximately 6 vehicles. Come and take a look, you'll be super glad you did! Recent improvements include: New rear deck (2017), new roof shingles (2018), driveway paved (2018), new full sized Whirlpool washer and dryer set (2018), water softener (2022) , and insulation improvement thru the Energy Program ( 2020). (id:35360)
Royal LePage Locations North
302 - 6 Brandy Lane Drive
Collingwood, Ontario
Luxurious Loft-Style Condo with Vaulted Ceilings & Mountain Views. Discover a rare opportunity to own the most highly livable and beautifully proportioned floor plan in sought-after Wyldewood! This stunning smoke free, 3-bedroom, 2-bathroom condo offers an expansive open-concept design, soaring 17-ft vaulted ceilings, and an abundance of natural light. This home exudes pride of ownership with 30k+ in upgrades in the past 2 years. The living area is an entertainer's delight and features a cozy gas fireplace, while the gourmet kitchen boasts granite countertops, stainless steel appliances, a breakfast bar, and a spacious pantry. Elegant flooring and new solid contemporary doors add warmth and style throughout. On the main floor, French doors lead to a bright bedroom overlooking Cranberry Trail, currently used as a sunroom. The large primary suite offers a tranquil retreat with a 3-piece ensuite. Upstairs, a versatile loft space includes a third bedroom with a Murphy bed, a 4-piece bathroom, and ample room for a home office or yoga sanctuary. Step onto the relaxing terrace with Phantom screens and a BBQ hookup. Enjoy breathtaking mountain views and the privacy of the surrounding treed trails. Thoughtful upgrades include contemporary blinds and a custom storm/screen door for optimal light, airflow, and privacy. A newly installed high-efficiency whisper quiet furnace/AC with a smart thermostat allows remote temperature control for year-round comfort. Additional highlights include elegant ceramic tile in the entry, a brand-new laundry room with full-size stacking washer/dryer, a stainless laundry sink and a built-in drying rack. Enjoy exclusive access to a year-round outdoor heated pool--perfect for relaxation! Located in Collingwood just minutes from The Blue Mountains and Blue Mountain Village. Enjoy easy access to skiing, golf, hiking, or enjoy close proximity to downtown, craft breweries or Georgian Bay! Don't miss out on this exceptional property! (id:35360)
Chestnut Park Real Estate
124 King Street N Unit# 3
Waterloo, Ontario
This 2-bedroom apartment, located in the heart of Uptown Waterloo, offers a modern split-bedroom layout with approximately 1,000 sq ft of thoughtfully designed living space. The unit features sleek laminate flooring and large windows that provide beautiful views and plenty of natural light. With a bus stop right outside and easy access to highways, banks, schools, Walmart, restaurants, and medical offices, it offers unmatched convenience. The spacious kitchen includes ample counter space and storage, while on-site laundry and air conditioning add to everyday comfort. Utilities, including internet, are $299 per month on top of rent, and parking is available for $100 per month per space. Available from Sept 1st. Contact today for more details or to schedule a viewing! (id:35360)
Exp Realty
1054 10 Deewood Drive
Muskoka Lakes, Ontario
Remember going to the cottage as a kid? 10 - 1054 Deewood Drive encompasses all the nostalgia of summers in Muskoka gone by. Down the shared laneway is your grandparent's cottage nestled among the trees. You jump out, tear down the wooden steps, drop everything to get into your swimsuit and cannon ball right off the dock without a second thought. This three bedroom, one bathroom open concept cottage is just the right size for your family to grow up at. Walk out to your expansive wrap around deck facing Three Mile Lake and listen as the boats go by. The sounds of summer! There is a bunkie down by the water for dry storage or sleeping teenagers. Fire pit and dock await by the waters edge. Up the stairs is another shed and then garage at the top of the driveway. Across the lane way is another 1/2 acre parcel with 109' of road frontage on Deewood Dr. that is being sold together with this waterfront cottage. Build your dream cottage and private driveway there and keep this cottage as a bonus space for guests! See survey image for Parts 43 & 11. This combined waterfront package is a great entry into the Muskoka market! Start your summer memories now with an immediate closing. (id:35360)
Chestnut Park Real Estate
Lt12&13 Simpson Street
Grey Highlands, Ontario
Two Adjoining Lots in Eugenia Village Great Potential! Opportunity awaits in the charming community of Eugenia. This listing includes two separately deeded lots, each measuring 132 ft x 165 ft. ** LT 13 Simpson St S, Plan 20, Artemesia (420818000911600) is a buildable lot and is zoned Residential Private Services (R). This lot is a corner lot and fronts on Simpson Street (unopened) and Inkerman Street. To build on the property owner will need to apply for an entrance permit off of Inkerman Street through the Municipality of Grey Highlands Transportation Department. Entrances can only be approved through improved public streets. ** LT 12 Simpson St S, Plan 20, Artemesia (420818000911501) Interior lot with matching dimensions, currently Zoned Development. This lot is currently considered non-buildable due to lack of access to an improved municipal road. 2025 Tax Assessment: $32,000. To combine the lots into one building parcel, buyers may apply for a Deeming By-law under the Planning Act. Buyers to do their own due diligence regarding access, services, and zoning permissions. A unique opportunity to invest in one of Grey Countys most sought-after recreational areas, just minutes from Lake Eugenia, the Beaver Valley, and local trails. (id:35360)
Royal LePage Rcr Realty
15 Chad Place
Guelph, Ontario
Welcome to 15 Chad Pl. Guelph. Where a warm and welcoming well cared for Family Home with In-Law Potential and a BRAND NEW FURNACE AND AC awaits!! Tucked away at the end of a quiet cul de sac in one of Guelph’s most desirable family neighbourhoods, this lovingly 3-bedroom, 2-bathroom bungalow is on the market for the very first time in 50 years. Owned by the same family for decades, this home offers a rare blend of comfort, space, and versatility that’s perfect for growing families and multi-generational living alike. Step inside to find a bright, functional layout, including a spacious eat-in kitchen, welcoming living and dining areas, and a layout that flows perfectly for everyday life and family gatherings. With its warm charm and solid bones, this home is move-in ready, yet full of potential to make it your own. Downstairs, the finished basement features a separate entrance, full kitchen, and full bathroom—ideal for an in-law suite, independent space for older children, or mortgage helper. Outside, enjoy a private, beautifully landscaped yard complete with mature gardens, a garden shed, and plenty of room to relax, play, or entertain. The attached garage and generous driveway offer ample parking and storage. Located in a safe, quiet, and family-friendly neighbourhood, this home is close to parks, schools, and everyday conveniences—making it a wonderful place to raise a family. Whether you're looking for a place to grow with your loved ones or looking for one floor living, this property offers the best of both worlds. Don’t miss this unique opportunity—book your private showing today and discover the potential of this well-loved family home! (id:35360)
R.w. Dyer Realty Inc.
643 Albert Street Unit# 2
Waterloo, Ontario
Amazing location—perfect for a first-time home buyer, a parent with a student attending one of the nearby universities, or an investor looking for strong cash flow. This home is in a desirable complex close to both universities and right on a major bus route. Condo townhouse with a garage that has inside entry, parking for two cars, and visitor parking. This home features 3 spacious bedrooms, a newer kitchen, and a dining area that walks out to a private back patio. With low condo fees and an affordable price, this is a great opportunity to own in a thriving, fast-growing city. Come take a look! (id:35360)
C M A Realty Ltd.
63 Arthur Street S Unit# 612
Guelph, Ontario
A rare corner unit with two bedrooms, two bathrooms, two balconies, and pouring with natural light! The price also includes one underground parking spot (second one available to purchase or rent) and a storage locker. Sitting at just over 1000 square feet with high ceilings, upgraded kitchen with white cabinetry, island, quartz counters, and stainless-steel appliances. Luxury laminate flooring in the living room. The primary bedroom has its own private balcony, ensuite bath with walk-in shower, and a walk-in closet. The other bathroom is a 4-piece with tub, shower, and subway tile surround. Located in the downtown core; this project will eventually feature five residential buildings, multiple commercial businesses, a liquor distillery owned and operated by John Sleeman, a 50-foot wide River Walk as well as 2.5 acres of open greenspace. Each building has unique amenities that will be shared by all of the residences. Things such as a gym, pet spa, concierge service, bocci ball court, library, entertainment room, guest suite, speakeasy, natural gas fire pit, and private courtyards. Also, a great location for commuters with the ever-expanding train service to Toronto. Monthly condo fee includes gas and water. (id:35360)
Exp Realty (Team Branch)
152 Fletcher Circle
Cambridge, Ontario
Welcome to 152 Fletcher Circle, a stunning corner-lot home in the heart of Cambridge’s highly coveted Millpond neighbourhood. With over $100,000 in upgrades, this home offers the perfect blend of modern convenience and timeless elegance. Step inside to 9-foot ceilings and crown moulding that add sophistication to the spacious dining room and adjoining family room, ideal for both entertaining guests and quiet evenings in. Rich hardwood floors and upgraded baseboards flow seamlessly throughout the main level. The chef’s kitchen, featuring custom hardwood cabinetry and upgraded appliances, overlooks a generous family room and offers a walk-out to your private and fully fenced backyard, a peaceful retreat perfect for relaxation. Upstairs, the primary suite boasts two walk-in closets and a luxurious ensuite. Three additional spacious bedrooms, two with their own walk-in closets, also provide ample space for the whole family. The convenience of upstairs laundry, complete with a sink, adds thoughtful functionality. This home is nestled in a quiet, family-friendly neighbourhood that offers the perfect setting for growing families. With top-rated schools just minutes away, children have access to excellent education close to home. The peaceful streets and strong sense of community make it an ideal place to settle down and enjoy everyday living. With quick highway access to the 401, commuting to the GTA, Guelph and KW will be a breeze. Backing onto the Millpond Trail, enjoy daily walks surrounded by nature in a serene, family-friendly setting. From its premium corner lot and elevated finishes to its unbeatable location, this home truly checks every box. (id:35360)
Peak Realty Ltd.
36 Long Lake Estates Road
Mcdougall, Ontario
DESIRABLE CUSTOM BUILT RANCH BUNGALOW! NESTLED ON 5.55 ACRES OF PRIVACY! Nature trails that lead back to Campbell Creek & offer access into Campbell Lake and Strathdee Lake by canoe or kayak, This stunning 3 bedroom, 3 bath home is only four years new! Built in 2021, In-floor propane-fired heating, Air conditioning, Large picture windows to take advantage of nature, Two screened-in sunrooms to enjoy the wildlife & extend 3 season enjoyment, Small pond on the property, Attached double, heated & insulated Garage (29'x21') + Workshop (21"x7.6'), This is an ideal location just 10 minutes to Parry Sound and minutes off the highways for travelling north or south to the GTA, Minutes to area Lakes for great fishing and boating: Strathdee, Miller & Boys Lakes, Make this your ideal family or retirement home! (id:35360)
RE/MAX Parry Sound Muskoka Realty Ltd
90 Raglan Street
Central Huron, Ontario
Welcome to 90 Raglan Street in Clinton a cute and cozy two-bedroom home that is the perfect starter for anyone looking to settle on one of Clintons most desirable streets. Just one block from all the local schools, this well-maintained gem offers comfort, charm, and convenience all in one. Step inside to find a bright, updated kitchen with a movable island and newer appliances, opening to a welcoming dining area that is perfect for everyday meals or hosting friends. The cozy living room invites you to relax and unwind, while the hardwood floors add warmth and character throughout. The oversized laundry room has plenty of space for an office, hobby room or potentially another bedroom. The four-piece bath is fresh and functional, and the newer forced air gas furnace, water heater, and roof mean peace of mind for years to come. Outside, enjoy the fully fenced-in private yard surrounded by mature trees ideal for kids, pets, or simply enjoying nature. A private deck extends your living space outdoors, offering a quiet spot for morning coffee or summer evenings under the stars. Move-in ready and full of charm, this home is a wonderful opportunity to put down roots in a sought-after area. Come see what makes 90 Raglan Street the perfect place to call home. (id:35360)
RE/MAX Reliable Realty Inc
348305 4th Concession B Concession
Grey Highlands, Ontario
VACANT LAND - 52+ acre wooded lot in Grey County ~ COMPLETE WITH 200 AMP HYDRO SERVICE , DRILLED WELL & PRIVATE DRIVEWAY ~ Build your dream home or a rural retreat from the city. Perfect for outdoor enthusiasts or a place to unwind ~ Privacy at its' finest ~ Call today for private showing. (id:35360)
RE/MAX Four Seasons Realty Limited
78 Taylor Island
Gravenhurst, Ontario
Welcome to 78 Taylor Island on Lake Muskoka! This rare island offering is an excellent opportunity to get onto one of Canada's most iconic and sought-after lakes. With 200 feet of shoreline and 1.4 acres of well-treed land, the property offers privacy, space, and potential for future development or rebuilding. The existing two-storey cottage features a large sundeck perfect for entertaining, a roughed-in fireplace, and a spacious dining and family area ideal for gatherings. Upstairs, you'll find two generous bedrooms, including one with its own private balcony overlooking the lake, a perfect spot for your morning coffee. Just off the updated floating single-slip dock, the sandy-bottom shoreline provides a safe and inviting entry point for swimming. At the end of the dock, the water depth is approximately 12 feet, making it ideal for both docking and diving. Conveniently located only roughly five minutes by boat from Campbell's Landing and Villas Marina, this property is easily accessible while still offering the peaceful experience of island living. Whether you're looking for a summer getaway or dreaming of a new build on Lake Muskoka, 78 Taylor Island is a fantastic starting point for your next chapter. (id:35360)
Corcoran Horizon Realty
1056 Dina Crescent
Midland, Ontario
Welcome to this well-kept all-brick two-storey home set on a quiet, family-friendly street in Midland's west end. With timeless curb appeal, a double garage, and a generously sized lot, this home offers both comfort and flexibility in a location that makes everyday living easy. Inside, the main floor has been thoughtfully updated to feel fresh and welcoming. New flooring throughout creates a cohesive, modern look, and the fully remodelled kitchen is the true heart of the home. Featuring a sleek centre island, quality finishes, and an open flow to the dining area and backyard, it's a space made for both casual family meals and effortless entertaining. The front living room is bright and spacious, perfect for relaxing or hosting guests, while a convenient main-floor powder room adds functionality for busy households. Upstairs, three comfortable bedrooms provide private space for everyone. The primary features its own two-piece bath, and all rooms are just steps from a clean, well-maintained four-piece bath. The basement is partially finished and ready for your vision, complete with a roughed-in bathroom. Whether you're dreaming of a movie room, home office, gym, or guest suite, there's room to expand. Located close to schools, parks, Georgian Bay General Hospital, and all the amenities, this home is prepped to fit your next chapter perfectly. (id:35360)
Keller Williams Co-Elevation Realty
106 Deerbrook Drive
Wasaga Beach, Ontario
This solid all-brick 3 bedroom, 1 bath home offers approximately 1,380 sq ft of bright, open concept living, perfect for both everyday comfort and entertaining. The spacious kitchen and living room flow seamlessly together and feature two separate patio doors leading to a large deck with a durable rubber membrane designed to prevent water from draining below. The impressive 26 x 30 ft garage provides ample space for vehicles, storage, or a workshop. The lower level is already studded into separate rooms and ready to finish, with a laundry/utility area, office space, a 2-piece bath, a generous rec room, and a walkout to a large patio and backyard. An exterior elevator provides convenient wheelchair access to the main level, making this home both functional and accessible. Ideally located in close proximity to the beautiful beaches of Georgian Bay, shopping, restaurants, and more, this home offers a fantastic opportunity to add your personal touch and enjoy spacious living in a well-built, conveniently located property. (id:35360)
RE/MAX By The Bay Brokerage
34 Pineshore Crescent E
Tiny, Ontario
This beautiful all brick, spacious, 4 bedroom home is just as short walk to the community' private Deanlea Beach, which is one of the nicest beaches in Ontario. The home is meticulously maintained, the bedrooms are all a generous size and the primary bedroom has a luxurious ensuite , large walk in closet and glass door's leading out to a deck. The main floor has a large living room with a dining area beside and a main floor laundry room. There is a front covered porch, as well as a huge rear deck to relax on, in your private tree lined back yard. The lower level is full finished with large windows to let the natural light in, as well as large rooms. The yard is tastefully landscaped with a lot of natural grass to play or entertain on The paved double driveway leads to a double detached garage with a professionally installed wood burning fireplace. A natural gas furnace, central air conditioning, municipal water with the home being situated on a quite crescent that is just a short stroll to the private beach, You really couldn't ask for anything more. This home is truly a must see. The Annual Deanlea Beach Association fee is only $75 per year. (id:35360)
Buy The Shores Of Georgian Bay Realty Inc.
3985 Grand Park Drive Unit# 1708
Mississauga, Ontario
Welcome to Grand Park Condos developed by Pinnacle International in 2014. This 3 bedroom, 2 bathroom unit is conveniently located in the Heart of Mississauga, with Square One Mall, public transit, Sheridan College and tons of restaurants and entertainment available at your fingertips. Offering a plethora of amenities to enjoy, including Concierge, Party & Meeting Rooms, Rooftop patio, Indoor Pool, Gym, Sauna & Yoga Room, plus more! With loads of natural light and a high-rise view captivating the horizon, this won't last long. Book your showings now! (id:35360)
Shaw Realty Group Inc.
228 Activa Avenue
Kitchener, Ontario
Welcome to this charming freehold townhouse located in one of Kitchener’s most desirable and family-friendly neighbourhoods. Perfectly situated within walking distance to both public and Catholic schools, this home offers the ideal blend of comfort, convenience, and lifestyle. Featuring 3 spacious bedrooms, this home is designed with family living in mind. The primary bedroom includes a walk-in closet, providing ample storage space and a private retreat. The open-concept main floor boasts large windows that flood the space with natural light, and a vaulted ceiling in the living room adds an airy, grand feel that’s perfect for both relaxing and entertaining. The kitchen and dining area flow seamlessly into the living space, making it easy to host gatherings or enjoy everyday moments with loved ones. The finished basement offers additional living space for a rec room, home office, or gym, and includes a rough-in for a future bathroom—adding even more potential to customize the space to your needs. Step outside to a generously sized backyard, complete with a large deck that’s perfect for entertaining, summer barbecues, or simply relaxing on a sunny day. Whether you're a growing family, first-time buyer, or looking to downsize without compromise, this home checks all the boxes. Don’t miss your chance to own a beautiful townhouse in a sought-after Kitchener community close to schools, parks, amenities, and more. Book your showing today! (id:35360)
Makey Real Estate Inc.
625 Anton Crescent
Kitchener, Ontario
Welcome to 625 Anton Cres in Kitchener! This stunning Kade B model, being built by Fusion Homes, offers 1,850 sq. ft. of above-grade living space, situated on a spacious 30'9 x 98'5 lot and features a combination of brick and vinyl exterior, with an upgraded exterior colour package of your choosing. This 3 bedrooms, 2.5-bathroom home with 9'ft main floor ceilings , second floor family room and single car garage is located in the highly desirable Williamsburg community of Kitchener. The main floor is carpet-free and boasts an open-concept kitchen complete with a Blanco Quatrus double basin sink, Sleek Pulldown Moen Kitchen Faucet, quartz countertops, and ample cabinetry. The main floor also includes a spacious great room, breakfast room and a powder room. Very Convenient main floor laundry. Oak railings and spindles lead you to the second floor, which boasts a primary bedroom with a walk-in closet and a luxurious ensuite bath. Two additional spacious bedrooms, a full bathroom and a family room for your family's movie night to complete this level. Additionally, flexible 5% deposit plan over 90 days, plus the ability to customize your floor plan layout. Moreover, you can choose your own close date between January - June 2026. Current promotion offering $10,000 in free upgrades so that you can personalize your space even further and discounted pricing. Custom layout changes permitted based on builder approval and subject to upgrade fee. Conveniently located close to grocery stores, restaurants, public schools, HWY 7 & 8 and many more. Don't miss out on this opportunity! (id:35360)
Century 21 Right Time Real Estate Inc.


