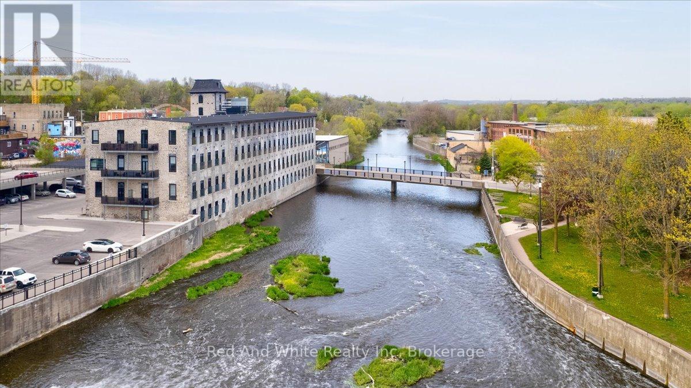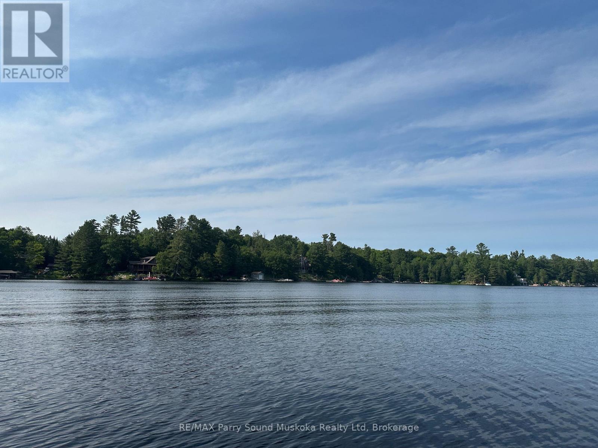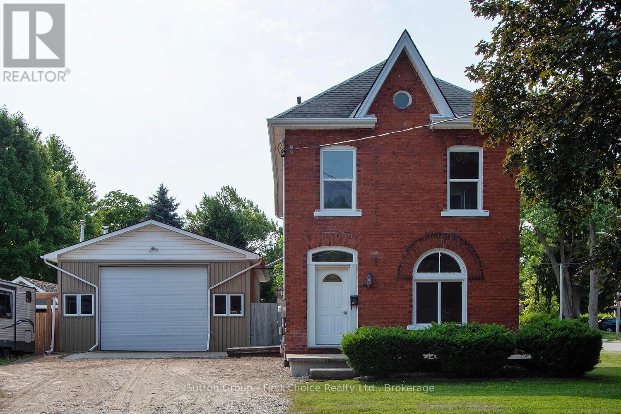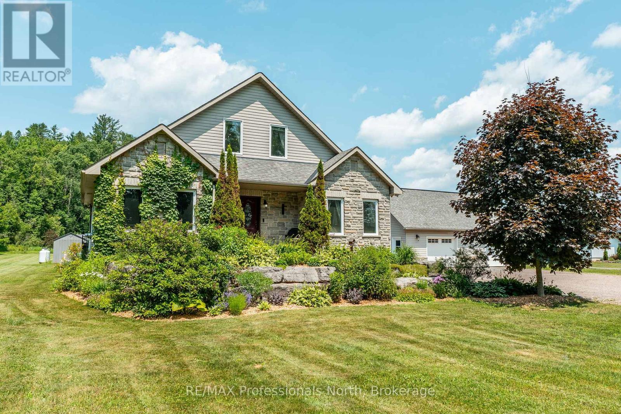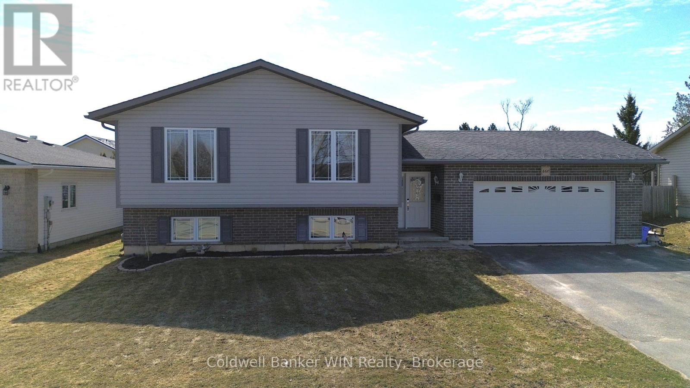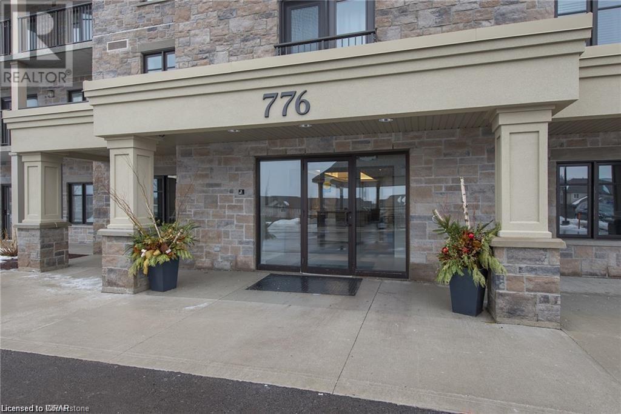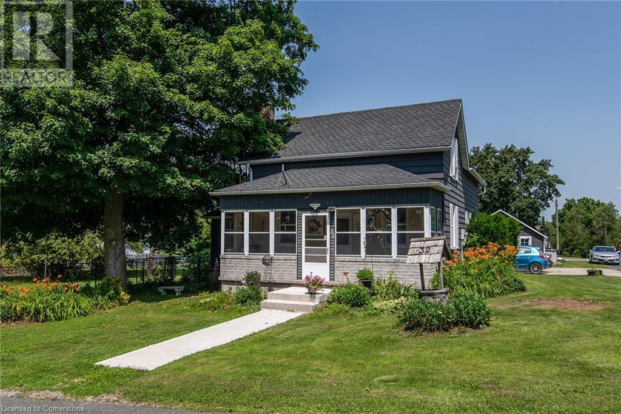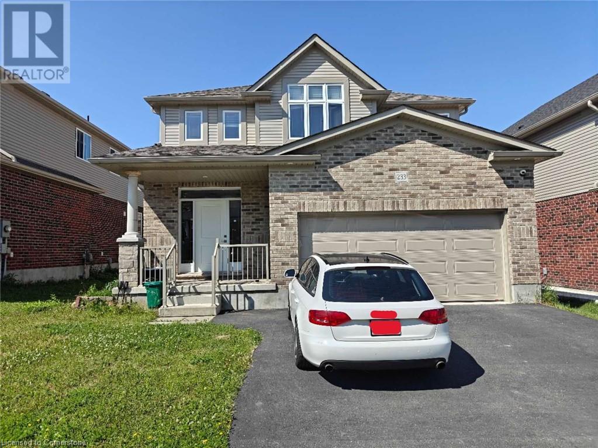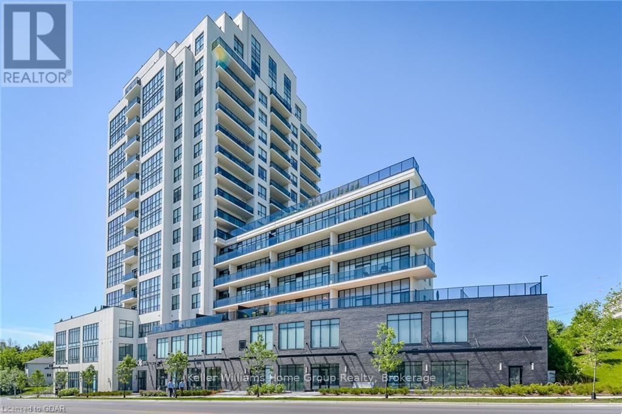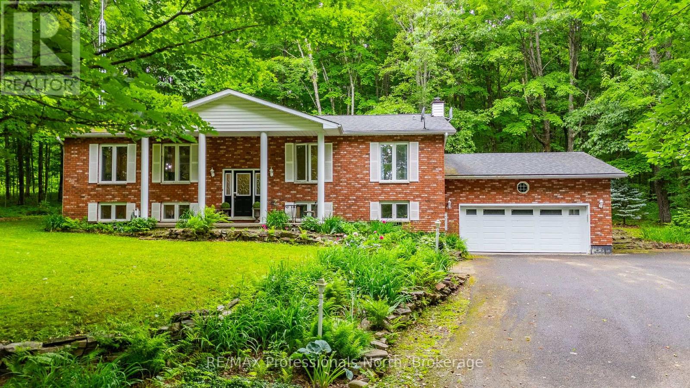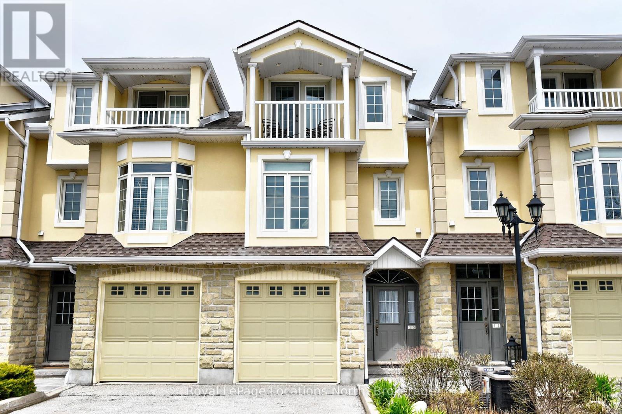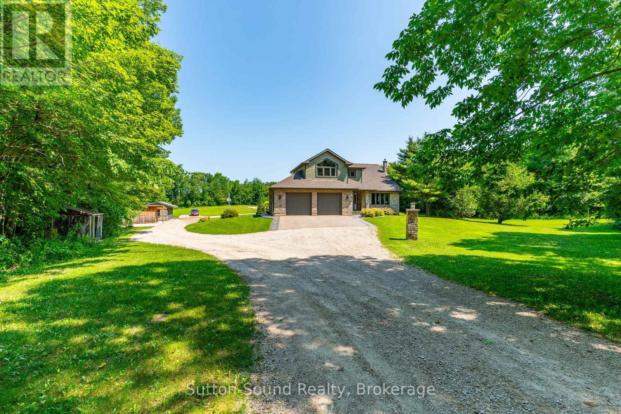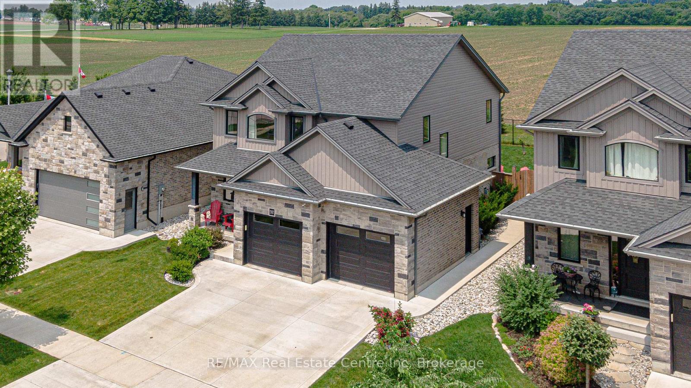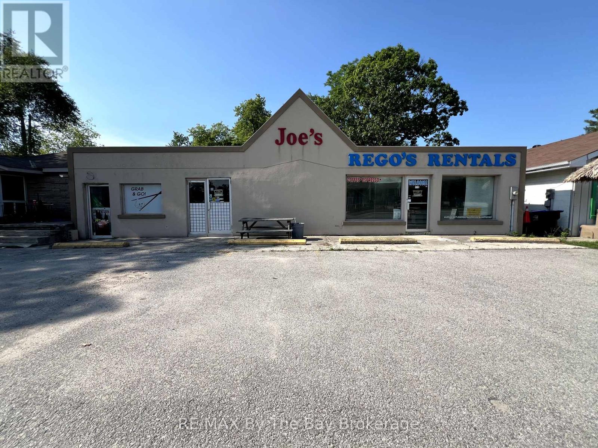107 - 19 Guelph Avenue
Cambridge, Ontario
Welcome to Suite 107 at Riverbank Lofts, with a double car garage for hassle-free parking. 19 Guelph Ave, in Hespeler Village, minutes from the 401. This exceptional loft features 2 bedrooms ( 1 accessible ) and 2 bathrooms, highlighted by impressive 22 ft ceilings that create an airy, spacious feel. Enjoy breathtaking river and falls view from five Juliet balconies, along with unique stone walls that add character and warmth. Imagine enjoying your morning coffee as the river flows by right in front of you, looking onto parks and trails. The modern kitchen is equipped with high-end stainless steel appliances, elegant countertops, and custom cabinetry, perfect for culinary enthusiasts. Beautiful engineered hardwood flooring runs throughout the living areas, enhancing the stylish atmosphere. Residents can take advantage of fantastic building amenities, including a fully-equipped fitness room, a convenient dog wash station for pet lovers, a secure bike room for cycling enthusiasts. (id:35360)
Red And White Realty Inc
271 Grey Silo Road Unit# 16
Waterloo, Ontario
Discover executive living in the heart of prestigious Carriage Crossing at Grey Silo Gate — a quiet, upscale condo community steps from nature, minutes from urban amenities. This immaculately maintained 3-bedroom, 4-bathroom multi-level townhome offers nearly 2,500 sq/ft of finished living space, seamlessly combining style, comfort, and functionality. Step inside to a bright, open-concept main floor featuring soaring ceilings, updated designer lighting, fresh paint, and quality laminate flooring. The heart of the home is the gourmet kitchen, designed for both beauty and practicality — with a massive Caesarstone island and breakfast bar, tall upgraded cabinetry with under-cabinet lighting and valance, a glass backsplash, a walk-in pantry with pull-out storage, and a custom-framed fridge nook ready for a 36 appliance. The living area is perfect for entertaining or unwinding, featuring a built-in wall unit with shelving, cabinets, and an electric fireplace. Step through sliding glass doors (with transom windows) to your maintenance-free composite deck with a gas BBQ line and privacy gate. Upstairs, the luxurious primary suite boasts a walk-in closet with custom organizers and a stunning ensuite with glass shower and double sinks. The upper loft provides a stylish and functional space for a home office or reading nook, while two additional spacious bedrooms and a well-appointed family bath complete this level. The laundry room is conveniently located on the main floor and features extra cabinetry. The finished basement adds valuable living space with look-out windows, luxury vinyl flooring, and a large recreation room. Enjoy low-maintenance living with no grass to cut and no snow to shovel. All appliances are included—just move in and enjoy. Situated near RIM Park, Grey Silo Golf Course, the Grand River, and scenic trails, this home offers the perfect blend of modern urban living and outdoor adventure. This is a rare opportunity to own a turnkey luxury townhome! (id:35360)
Smart From Home Realty Limited
22 Cardinal Court
Mckellar, Ontario
Beautiful 4 season access waterfront building lot with 400 feet of shoreline on 3.3+ acres enjoying gorgeous views overlooking Lake Manitouwabing. Enjoy a deep water property with an outcropping rock shoreline in quiet and private Robinson Bay. Enjoy boating to the Manitou Ridge Golf Club or Glen wood Marina to get gas or ice cream. Build your dream waterfront home or your family cottage. (id:35360)
RE/MAX Parry Sound Muskoka Realty Ltd
307 Nelson Street
Stratford, Ontario
Stunning Renovated Home on a Spacious Corner Lot with Workshop! Welcome to this beautifully renovated two-storey home nestled in an established and family-friendly neighbourhood. Set on a generous double sized lot, this 3-bedroom, 2.5-bath gem offers the perfect blend of modern updates and classic charm. Step inside to discover a brand-new kitchen featuring contemporary finishes, ample cabinetry, and sleek countertops perfect for everyday living and entertaining. The main floor offers a bright open layout, with gas fireplace in living/dining area, a main floor family room and new 2 pc bath, while upstairs, you'll find three bedrooms, including a lovely primary suite with a newly added ensuite bath, laundry closet and another 4 pc bath, all completely updated with quality fixtures and finishes. Outside, the possibilities are endless with a 24 ft x 36 ft detached heated workshop ideal for hobbyists, mechanics, or extra storage. Two separate driveways provide ample parking, and the expansive yard with large patio offers room to relax, play, or garden. This move-in-ready home is a rare find with its combination of size, updates, and outdoor features. Don't miss your chance to own a fully renovated home on a double sized lot in a mature neighbourhood. (id:35360)
Sutton Group - First Choice Realty Ltd.
3981 Deep Bay Road
Minden Hills, Ontario
Welcome to this impressive property located just 5 minutes from downtown Minden. Set on a private 1.38-acre lot, this home offers over 2000 sq ft of finished living space, combining quality finishes, comfort & excellent indoor-outdoor flow. Inside, you'll find 9-foot ceilings, crown moulding & large windows that flood the space with natural light. Italian polished porcelain floors add a touch of sophistication, while in-floor radiant heating on both the main & lower levels provides year-round comfort. The kitchen is as functional as it is stylish with high end finishes & a bright eat-in area with garden doors that open directly to the backyard making it easy to enjoy meals outdoors or host summer gatherings. The main floor includes a spacious primary bedroom, a 2nd bedroom & a well-appointed main bathroom with soaker tub, tiled shower, & separate toilet room. Upstairs, you'll find a 3rd bedroom & a cozy den. The lower level expands your living space with a generous family/games room, bonus room, 3-piece bathroom, utility area & a convenient walkout to the driveway. Step outside to your private backyard retreat, where a stunning 18x30 inground pool takes center stage. Fully fenced in, this space is complete with a poured concrete patio, armour stone steps, a gazebo & a diving board creating the perfect blend of relaxation and recreation. Whether you're hosting guests or enjoying a quiet afternoon by the pool, this outdoor area offers a true resort-style experience. The 26x36 detached garage is ideal for extra storage & all your toys. A wide gravel driveway and established perennial gardens add both curb appeal & low-maintenance charm. Located on a year-round municipal road with public access to the Gull River just around the corner, this property offers the peace of country living with the convenience of nearby amenities. Thoughtfully finished & move-in ready, this is a home you'll be proud to own. Come discover Haliburton County's truly unique 4-season playground. (id:35360)
RE/MAX Professionals North
97 Gibson Bay Road
Whitestone, Ontario
Western exposure open concept Viceroy lake house on a four season road enjoying private panoramic views over Whitestone Lake. With a shoreline of 205 feet you will experience the large beach along with deep water off of the dock. The property has mature evergreens lending to its great privacy which is so highly sought after in cottage country. This waterfront getaway is great for entertaining with its spacious open concept main floor or relax in the permanent 3 season sunroom. There is a big 4 season porch, main floor laundry and deck that spans the width of the lake house allowing for enjoyment of endless sunsets. The walkout basement features a large rec. room and additional bedroom. There is a garage with a 250 sq ft 4 season studio in the back which is great for stained glass making, pottery, she shed or a man cave to name a few options. 97 Gibson Bay Rd., is a very special place on an amazing lake in Parry Sound cottage country. (id:35360)
RE/MAX Parry Sound Muskoka Realty Ltd
460 King Street E
Wellington North, Ontario
Welcome to this beautifully maintained raised bungalow in the town of Mount Forest, offering the perfect blend of comfort, style, and functionality. Situated in a desirable neighborhood, this home features 4 spacious bedrooms and 2 full bathrooms, ideal for families or those seeking extra space. Step inside to an open-concept floorplan highlighted by gleaming hardwood floors and large windows perfect for both everyday living and entertaining. The heart of the home flows seamlessly from the bright living area to the dining space and kitchen, creating an inviting and airy atmosphere. Enjoy the convenience of an attached double car garage with natural gas hanging furnace. Step outside to a fully fenced backyard (snow fence temporary for dog in winter), offering a private retreat for kids, pets, or summer barbecues on the interlocking patio. Don't miss your chance to own this move-in-ready home that combines classic charm with modern updates. (Roof 2024, Garage Furnace 2023, HWT 2025) Call your Realtor to book your private showing today! (id:35360)
Coldwell Banker Win Realty
776 Laurelwood Drive Unit# 509
Waterloo, Ontario
Lovely Eastbridge model at 'Reflections at Laurelwood'. This unit features dark cabinetry + carpet free, spacious living room with walk out to large balcony, Master bedroom with 4 piece ensuite and walk in closet, ensuite laundry which offers plenty of storage. Sought after Waterloo neighbourhood, walking distance to amenities and bus line, Shows well. (id:35360)
RE/MAX Twin City Realty Inc.
32 River Street
Bloomingdale, Ontario
Welcome to 32 River St in peaceful Bloomingdale minutes from Kitchener-Waterloo situated close to the Grand River. This charming 3-bedroom, 2-bathroom home sits on a sprawling lot that's perfect for families who love their space and maybe a few extra hobbies.- Your Dream Home Awaits! Enjoy the perfect blend of country living and city convenience. With ample parking for up to 8 vehicles, you'll never have to worry about space for guests or hobbies. Inside, the expansive main floor is designed for both comfort and functionality. The country sized kitchen is perfect for preparing meals while the separate dining room provides ample space for the enjoyment of food and conversation. The inviting living room, complete with a cozy gas fireplace, provides the perfect setting to relax and unwind. Sit on your covered porch to enjoy a warm, summer rainfall or watch the kids in the pool or playing sports in huge backyard. Perfect for pets. Have your friends and family over for a hot tub. The den/family room offers more living space for your creative imagination. Upstairs, you'll find three bedrooms, each offering plenty of natural light and room for growing families. The master suite provides a peaceful retreat, with ample closet space and room to stretch out. The partially finished basement offers a great option for home office, or entertainment space - the choice is yours! The large garage/workshop offers additional storage or work space for DIY projects and hobbies. Perfect for a man cave. This is a rare find with incredible potential-whether you're looking for space, privacy, or the perfect home to grow into, or raise a family, this property has it all! UPGRADES AND UPDATES: 120 ft drilled well! You dont even pay for water. Newer roof - approx 2017, Newer Septic - approx 2017, Newer Windows and Doors and insulation, Updated Siding on Garage and Updated Garage Door. Dont forget beautiful Kiwanis Park just around the corner. (id:35360)
RE/MAX Twin City Realty Inc.
233 Ladyslipper Drive
Waterloo, Ontario
Located in the highly desirable Vista Hills community, this spacious and well-kept 4-bedroom, 3-bathroom detached home offers a bright open-concept layout, modern kitchen with stainless steel appliances, main floor laundry, and a double car garage. The fully fenced backyard provides a great space for outdoor enjoyment. Conveniently close to top-rated schools, scenic trails, Costco, The Boardwalk, and both universities, this home is ideal for families or professionals seeking comfort and convenience. Available immediately(Part of the basement will be retained by the landlord for personal storage.). (id:35360)
Royal LePage Wolle Realty
113 Escarpment Crescent
Collingwood, Ontario
PRIVATE LOCATION - OUTSTANDING PRICE! Welcome to this meticulously maintained and professionally renovated 3-bedroom condominium in desirable Living Waters (formerly Cranberry Village). Perfectly located for year-round enjoyment, this home blends comfort, style, and convenience in one of Collingwood's most sought-after condo communities. MAIN FLOOR HIGHLIGHTS: Open-concept layout ideal for entertaining or relaxing. Custom gas fireplace with quartz surround, framed by built-in cabinetry. Renovated kitchen featuring a large quartz island, ample cabinetry, pot-filler, quartz backsplash, high-end black/stainless steel appliances, and low-profile microwave with exhaust. Private walk-out patio with BBQ gas hookup and spacious outdoor storage locker-perfect for skis, bikes, clubs and gear. Upgraded lighting with pot lights, crown molding, and a stylish 2-piece powder room with quartz countertop, off the front foyer. SECOND FLOOR FEATURES: 3 bedrooms, including one with custom built-in laundry area and exceptional built-in storage. Modern 4-piece bathroom with quartz counters, a walk-in shower with cedar floor, an anti-fog/lit mirror - and tasteful finishes. Bedroom window seats offer cozy reading nooks plus storage, with serene views. Ductless A/C system and retractable fan for summer comfort; gas fireplace and newer wall heaters for winter warmth. California shutters and abundant in-unit storage throughout. LOCATION PERKS: Situated along a charming pathway, this home is set back from the parking area for added privacy and tranquility. Enjoy easy access to walking trails, golf courses, restaurants, and nightlife. You're just minutes from downtown Collingwood, Thornbury, and Blue Mountain ski hills, making this an ideal home or weekend retreat. (id:35360)
RE/MAX Four Seasons Realty Limited
315 Fifth Street
Collingwood, Ontario
Collingwood - Coveted "Tree Street" home, nestled on a spacious in-town lot. Featuring 3 bedrooms and 2 full bathrooms, the property boasts renovated bathrooms, with in floor heating in the main bath and offers main floor living for your convenience. The bright, open-concept kitchen, dining, and living area is enhanced by quartz countertops. Enjoy cozy evenings by the gas fireplace or unwind in the separate, large family room. Ample parking options with a carport and a double-wide driveway, accommodating up to 6 vehicles. Outside, enjoy a workshop, garden shed and beautifully landscaped surroundings. Not part of the NVCA restricted area. Additional perks include a newer washer and dryer and plenty of storage space. Walk to downtown, schools and close to all the areas amenities. (id:35360)
Royal LePage Locations North
125 Sekura Crescent Unit# 39
Cambridge, Ontario
Discover comfortable living at 125 Sekura Crescent. This charming 3-bedroom, 2-bathroom townhome offers a welcoming and bright atmosphere, perfect for families or professionals. Enjoy a functional layout with ample living space, and benefit from being in a well-established neighbourhood close to schools, parks, and all your everyday amenities. Freshly updated and move in ready! Don't miss out on this fantastic leasing opportunity! *Please note: some photos have been virtually staged (id:35360)
Royal LePage Crown Realty Services Inc. - Brokerage 2
193 Bay Street
Woodstock, Ontario
Perfect for first-time buyers or those looking to downsize, this fully updated and finished top to bottom semi-detached bungalow offers stylish, move-in-ready living on a quiet cul-de-sac. Enjoy an open-concept, carpet-free layout with updated flooring, pot lights, and abundant natural light. The modern kitchen boasts stainless steel appliances, contrasting cabinetry, soft-close drawers, subway tile backsplash, an island with breakfast bar, and a pantry with barn door—ideal for both everyday living and entertaining. With 3 bedrooms and 1.5 bathrooms, this home is both functional and modern. The fully finished basement adds valuable space with a 2-piece bath, updated laundry room (2022 appliances), and a versatile den for work or play. Step outside to an upgraded private backyard (2024)—perfect for relaxing, entertaining or enjoying the lush greenery for years to come. Additional updates include a roof (2021), A/C (2024), furnace (2015). Please request a copy of our feature sheet for a full list of upgrades. This home is completely renovated with nothing to do but move in. This is the one you've been waiting for! (id:35360)
Peak Realty Ltd.
30 Centre Street
Cambridge, Ontario
Welcome to 30 Centre Street — a charming and beautifully maintained 1.5-storey detached home that blends character with modern comfort. The main floor bedroom offers convenience and flexibility, while the living and dining area features recently refinished hardwood floors and a cozy natural gas fireplace, creating a warm and inviting space. Just off the dining room, the sunroom provides a peaceful retreat with views of the serene backyard gardens and flagstone patio — complete with a gas stove, making it a cozy space to enjoy year-round. The fully functional kitchen provides everything you need for daily living. Upstairs, you'll find two additional good-sized bedrooms, ideal for family and guests The finished basement includes a generous rec room and an additional room perfect for a home office, workout space, or playroom. An oversized one-car garage offers extra storage or workshop potential. Located close to the Gaslight District, Grand River and its trails, park and shopping. 30 Centre Street is the perfect combination of charm, space, and fantastic location. (id:35360)
Royal LePage Crown Realty Services
635 Saginaw Parkway Unit# 18
Cambridge, Ontario
Introducing the Lily Model, an executive townhome in the sought-after Saginaw Woods community that perfectly blends style, space, and convenience. Offering over 2,200 sq.ft of beautifully finished living space with bullnose corners throughout, this meticulously maintained home features 3 spacious bedrooms, including a primary suite with a large walk-in closet and private ensuite, along with 3 full bathrooms and a powder room. The upgraded kitchen boasts quartz countertops, an extended island, and high-end finishes, flowing into an open-concept living and dining area with a flexible flex space currently used as an office. A professionally finished basement adds even more versatility, whether you need a rec room, guest suite, or home gym. Step outside to your private terrace with a natural gas BBQ hookup. Ideal for relaxing or entertaining. With dual entry from both the garage/driveway and Saginaw Parkway, and located minutes from Hwy 401, top-rated schools, shopping, and dining, this home truly checks all the boxes. (id:35360)
RE/MAX Twin City Realty Inc. Brokerage-2
901 - 150 Wellington Street E
Guelph, Ontario
Welcome Home to Suite 901 at the prestigious and contemporary River Mill Condominium with highly sought after parking for 2 vehicles. Serenely tucked away along the banks of the Speed River on a tree lined street in the heart of downtown Guelph. It is hard not to fall in love with this gorgeous, sun-filled suite, with its welcoming and airy split bedroom design, elegant finishes and stunning views. You'll immediately feel the quiet grandeur and sophistication of River Mill in the art gallery-inspired lobby. In your suite, youre welcomed through the generous foyer to the spacious, flowing interior, which is bathed in natural light from an abundance of floor-to-ceiling windows. Your stunning yet functional kitchen is complete with quartz countertops and high-end appliances. When you're entertaining, there's plenty of room for all your guests in the expansive living-dining space. On your private balcony, you'll enjoy some sun, a refreshing breeze and an unobstructed view of historic downtown. Take advantage of the spacious bedrooms on either side of your home to maximizing privacy. The primary suite is your private retreat, featuring an oversized closet and an ensuite bath with a contemporary glass walk-in shower. Convenience is at the forefront with two tandem parking spaces that provide ample room for your vehicles. Befitting it's regal presence, River Mill is well-known for it's exceptional amenities including lifestyle and recreation centre, theatre, library, guest suite, garden terrace, sky lounge even an area for your own gardening. Walk, ride, drive, grab the GO train, Via, Guelph Transit - so many choices just outside your building. Including your choice of beloved shops, galleries, cafes, restaurants, trails, parks, schools, Farmer's Market - all the best neighbourhood activities and amenities you love are here. Dont miss out on making this exceptional residence your urban oasis! (id:35360)
Keller Williams Home Group Realty
38 Oakridge Crescent
Guelph, Ontario
Discover this must-see Bungalow tucked away on a peaceful street in the sought-after Pine Ridge neighborhood in Guelphs desirable south end. Bright and spacious with an open-concept design, 2112 Sqft. Thomasfield build on a pie shaped lot backing onto greenspace, this home offers 2 bedrooms and 3 bathrooms, including a large primary suite with a private ensuite. Enjoy cooking in the Beautiful large kitchen with granite countertops and ample cupboard space. The main level also features a convenient laundry/mudroom with garage access. The partially finished basement offers incredible versatility with a 4-piece bathroom and a walkup entrance offering fantastic potential for a self-contained in-law suite or income-generating rental... Step outside to a beautifully landscaped yard and a deck overlooking tranquil green space perfect for relaxing or entertaining. With a large double heated garage, a large driveway, and a wheelchair-accessible 3 piece bathroom, this home blends style with practicality. (id:35360)
Keller Williams Home Group Realty
1277 Horseshoe Lake Road
Minden Hills, Ontario
Welcome to this executive brick home nestled on 3.82 acres of peaceful privacy just minutes from downtown Minden. The property boasts a picturesque setting with a covered front porch, soaring column entry and a double attached garage. Surrounded by tranquil forest, carpeted with trilliums in the spring, it offers neighbouring walking trails, a lush green yard, fire pit, and abundant wildlife -perfect for nature lovers. Inside, you'll discover a stunning high-end kitchen that showcases custom cabinetry, granite countertops, a spacious island with cooktop and seating, a sleek glass and stainless steel vent hood, stainless steel appliances and expansive windows that fill the space with natural light and offer serene views connecting to the outdoors. This space is ideal for gourmet cooking and gathering with friends. The kitchen flows openly into the dining and living room and the main floor offers three bedrooms, a 4-piece bathroom, and a walkout to the back deck. The lower level features a spacious rec-room with a Napoleon woodstove, two bonus-rooms, a hobby room and direct access to the attached double garage. Additional features include central air, drilled well, paved driveway and a Generac generator system providing year-round comfort and peace of mind. Just down the road you'll find public beach access to Horseshoe Lake and the world-famous white water rapids. This is a rare opportunity to own an executive retreat surrounded by nature, yet close to all amenities right in the heart of Haliburton Highlands. (id:35360)
RE/MAX Professionals North
10 - 209707 26 Highway
Blue Mountains, Ontario
Fabulous 3-level townhouse overlooking Nottawasaga Bay available for a winter season mid December to mid April. Features great room, lofted family room, new kitchen, 3 bedrooms, 2 ensuites and single attached garage with inside entry. Sun-filled main level is highlighted by the great room with 20-foot ceilings, two-story stone fireplace, built-in desk, new wide-plank wood flooring, and walk-out to patio on Georgian Bay. The main floor has radiant heating. Open concept with spacious foyer, powder room, new white kitchen with quartz counters and backsplash, stainless steel appliances, breakfast bar for casual dining, and lovely dining set for family dinners. Second floor features queen guest bedroom, four-piece bath, laundry room, and lofted family room with hardwood floors, gas fireplace, and murphy bed. Third floor has the primary bedroom with king bed, his and hers walk-in closet, 5-piece ensuite, and walk-out to balcony with panoramic views of the Bay. The third guest bedroom has queen bed, ensuite powder room, and balcony with views of Alpine and Craigleith Ski Clubs. A non-shedding dog under 40 pounds will be considered. 2 parking spaces, one indoor garage space with remote, one space in front of garage. Includes pantry closet, six appliances, 3 flat screen TVs, and BBQ. Utilities and Rogers Ignite internet and TV, final cleaning extra. Streaming TV available accessed with Tenant's own account. (id:35360)
Royal LePage Locations North
782801 3 Side Road
Chatsworth, Ontario
The Ultimate Country Package - Just 15 Minutes from Owen Sound! Set on a picturesque 5-acre lot, this move-in ready 4-bedroom, 2.5-bathroom two-storey home offers the perfect mix of rural tranquility and modern convenience. A dream for hobbyists, entrepreneurs, or tradespeople, the property boasts a massive 60' x 100' detached shop plus an additional outbuilding outfitted for a hair salon or home-based business. The home is warm and welcoming with a bright, functional layout. The main floor features a dedicated office, laundry room, and direct access to the attached 2-car garage. Upstairs, you'll find three generous bedrooms including a stunning primary suite with vaulted ceilings, a walk-in closet, and a spa-like en=suite with custom tile shower.The finished basement expands your living space with a fourth bedroom, spacious rec room with cozy wood stove, a 3-piece bath, and a convenient walk-up to the garage. Outside, enjoy the extensive concrete work, a covered back porch ideal for relaxing or entertaining, and endless room to roam. Whether you're looking for a lifestyle property, business potential, or simply more space inside and out, this one truly has it all. (id:35360)
Sutton-Sound Realty
587 Hawthorne Place
Woodstock, Ontario
Luxury Custom-Built Estate | 3 Bed | 3 Bath | Stunning Farmland Views for your private back drop!Discover refined living in this custom-built 2018 two-storey estate offering the perfect blend of elegance and comfort. Designed with discerning taste, this 3-bedroom, 3-bathroom home boasts soaring ceilings and luxury-level finishes throughout. Enjoy seamless indoor-outdoor living with concrete walkways, a spacious raised deck, and a concrete patio-perfect for entertaining or simply soaking in the expansive views of surrounding farmland. Additional highlights include: two-car garage with ample storage, bright, open-concept living spaces, model home high-end kitchen and bathroom finishes and smart yet thoughtfully designed layout for modern living. The unfinished basement is your blank canvas to bring your own idea of perfect to this masterpiece. This estate offers a rare opportunity to experience peaceful countryside living without compromising on style, quality or convenience. make this piece of perfection your very own! (id:35360)
RE/MAX Real Estate Centre Inc
1 - 111 Main Street
Wasaga Beach, Ontario
Great opportunity for a business just over the bridge from Beach area 1. Two minute walk to the west from the world longest fresh water beach & East to the Stonebridge plaza. Located on the busy Main St across from Skull Island Mini Golf in the downtown core area with lots of foot & Vehicle traffic, The zoning allows for a variety of businesses including but not limited to restaurants and retail making this the perfect location for a thieving business. There are currently two commercial spaces available that could be easily converted in one larger space of approximately 1,740 sq feet. If you want both side the lease would be $2,700.00 + TMI (id:35360)
RE/MAX By The Bay Brokerage
2 - 111 Main Street
Wasaga Beach, Ontario
Great opportunity for a business just over the bridge from Beach area 1. Two minute walk to the west from the world longest fresh water beach & East to the Stonebridge plaza. Located on the busy Main St across from Skull Island Mini Golf in the downtown core area with lots of foot & Vehicle traffic, The zoning allows for a variety of businesses including but not limited to restaurants and retail making this the perfect location for a thieving business. There are currently two commercial spaces available that could be easily converted in one larger space of approximately 1,740 sq feet. If you want both sides the total monthly lease would be $2700.00 + TMI (id:35360)
RE/MAX By The Bay Brokerage

