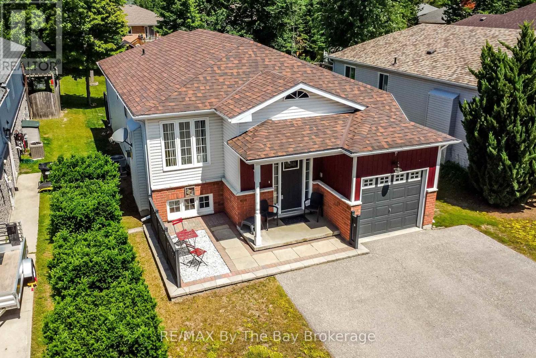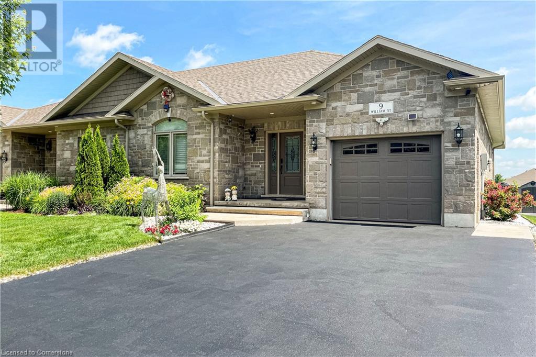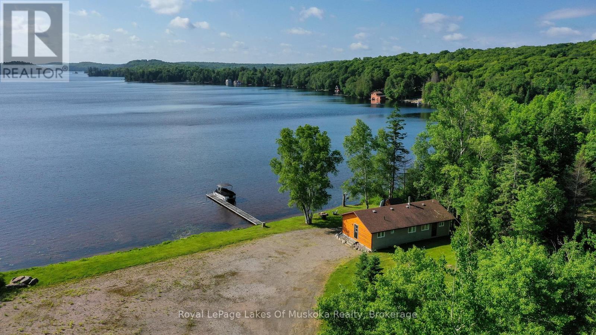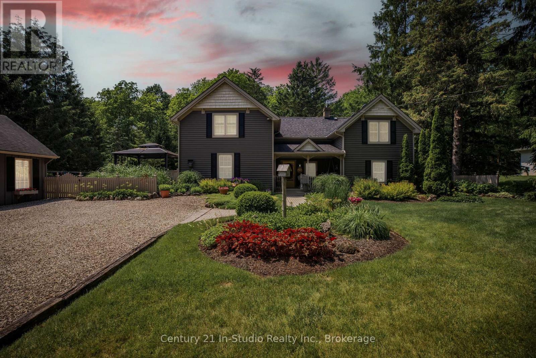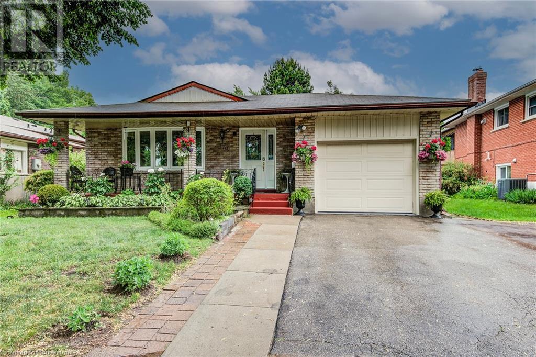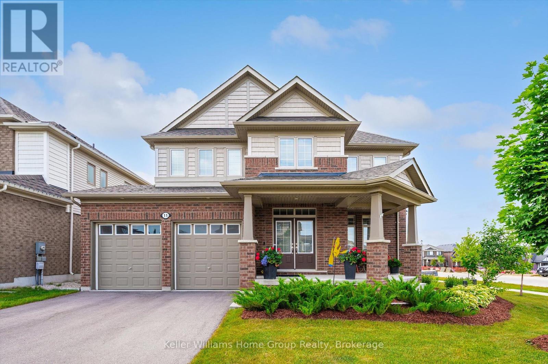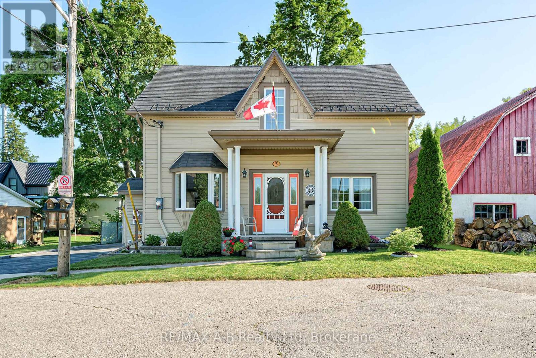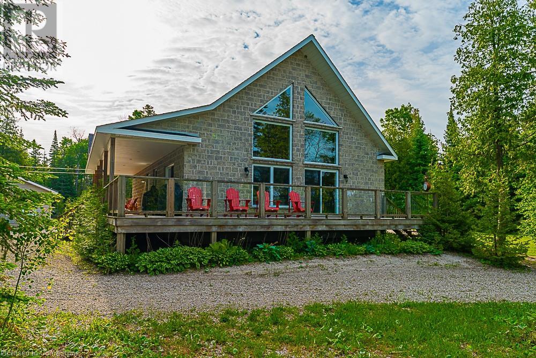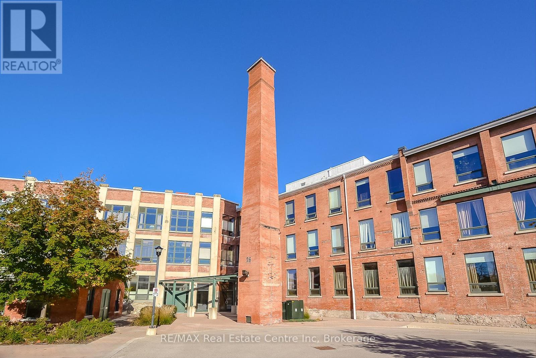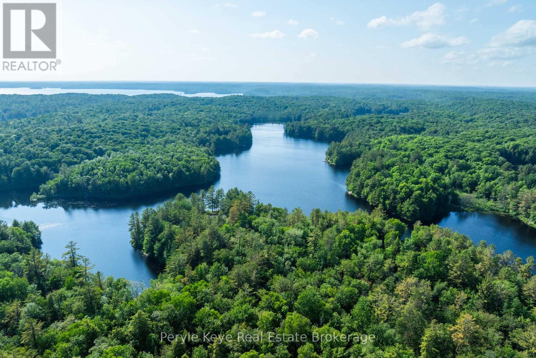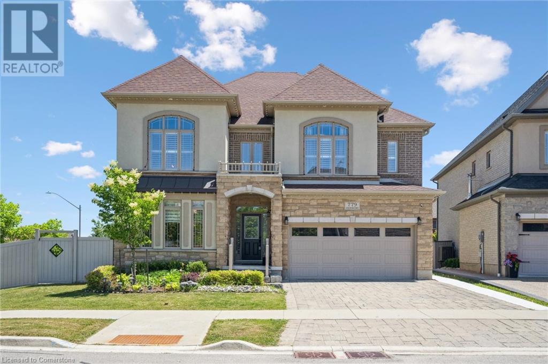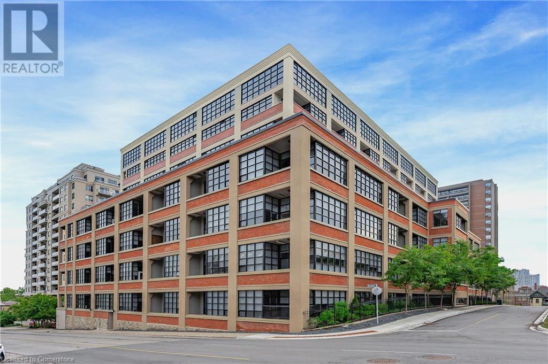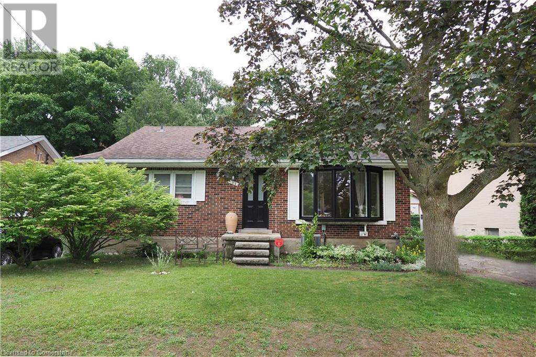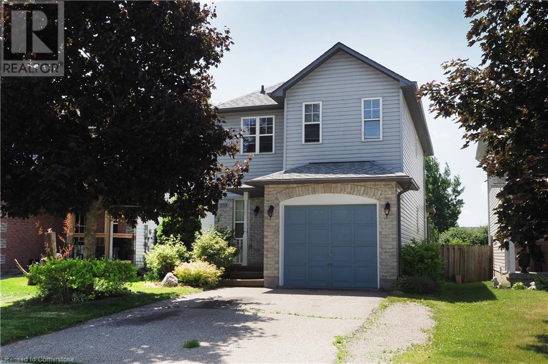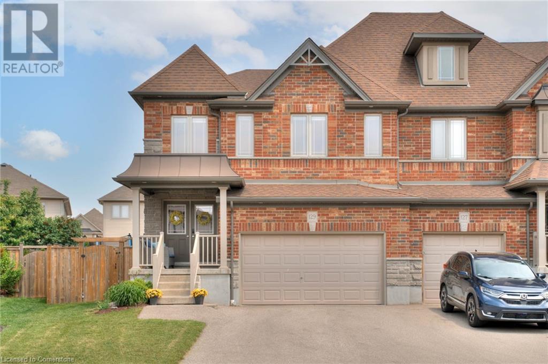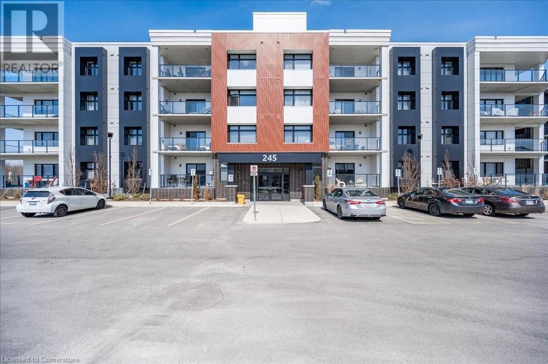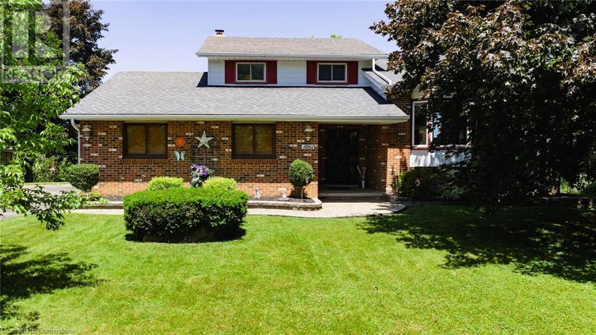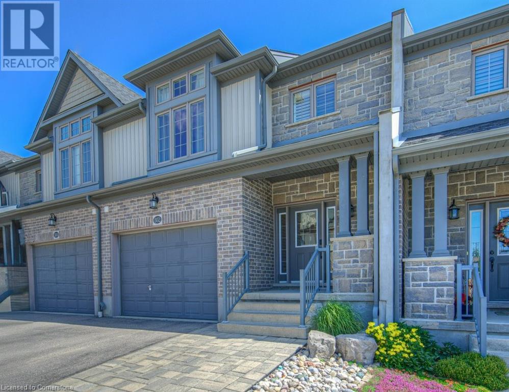336 Robinson Road
Wasaga Beach, Ontario
Move-In Ready Bungalow in One of Wasaga Beach's Most Desirable Neighborhoods. This meticulously cared-for bungalow, proudly offered for the first time by its original owners. Tucked away on a premium 200 ft. deep lot in a sought-after pocket of Wasaga Beach, this 3-bedroom, 2-bathroom home is a perfect match for buyers seeking space, functionality, and lifestyle convenience. The main level offers an open, sun-filled layout with oversized windows, a cozy gas fireplace, and seamless flow between the living, dining, and kitchen areas, ideal for everyday living and entertaining. Two generous bedrooms and a newer fiberglass front door add to the modern touches throughout. The bright eat-in kitchen leads directly to the backyard, while a smart separate stair access from the basement makes this home highly functional for multi-generational living or potential in-law suite conversion. Enjoy the privacy of your landscaped backyard oasis with an interlock patio, perfect for BBQs, outdoor dining, or relaxing under the stars. There's even space to add a pool! Downstairs, the fully finished basement includes a spacious third bedroom, custom shelving, and a spa-like 4-piece bathroom featuring a jacuzzi tub and walk-in shower; ideal for guests or extended family. Recent updates include a new A/C unit (2024), a newer high-efficiency furnace (under 5 years), central vacuum rough-in, and pre-wiring for a security system. Additional perks include inside entry from the garage, a separate side entrance, and incredible yard space with endless possibilities. Located just minutes from the beach, schools, parks, and trails, with quick access to Collingwood, Blue Mountain, and Airport Road. This is four-season living at its best. Book your showing today and make this home yours before it's gone. (id:35360)
RE/MAX By The Bay Brokerage
220 Ladyslipper Drive
Waterloo, Ontario
Discover your dream home in the family-friendly Vista Hills neighbourhood of Waterloo! Just a 2-minute walk to Vista Hills Public School (9.1 rating) and within strolling distance of two beautiful parks and the GeoTime forest trail, this fully finished 4-bedroom, 4-bathroom residence offers over 3800 sq ft of versatile living space—from the expansive main floor to the 9-ft ceiling 500 sqft finished recroom big enough to fit anything from pool tables, to home gyms, in addition to a home entertainment center, and a bathroom right there for your guest's convenience, including a bonus fridge! Step inside to 9-ft ceilings, custom blinds and a cozy gas fireplace in the spacious living room. The entertainer’s kitchen shines with stainless-steel appliances, tiled backsplash, breakfast-bar island, walk-in pantry and an eat-in nook with sliders to a covered back porch overlooking a fenced, pool-sized backyard and lush greenspace—perfect for BBQs, kids’ play and year-round enjoyment. A practical mudroom off the garage porch entry features a huge walk-in closet and side door access. Upstairs, four generous bedrooms plus a vaulted-ceiling upper-floor family room ideal for movie nights. The dreamy master suite boasts a coffered tray ceiling, forest-view fall colours, walk-in closet, Google Nest-controlled comfort and a spa-inspired ensuite with double sinks, a bench-seated glass shower and heated floors. Second-floor laundry. Serviced with a 200 amp electrical panel! Commuters will love being 3 minutes from Costco, McDonald’s and essentials; under 15 minutes to employers like Google, OpenText and Sun Life; and a 9-minute drive to the University of Waterloo. Minutes away you’ll find Boardwalk Shopping Centre with Walmart, Movati Gym, Landmark Cinemas, Winners, Marshalls, Homesense, Rona, banks, medical centre and countless dining options. This impeccably maintained, move-in ready home blends location, luxury and functionality—schedule your private tour today! (id:35360)
Red And White Realty Inc.
9 William Street
Clifford, Ontario
If you are ready to move out of the city, to get away from the crowds, traffic and to escape the hustle, then it is time to enjoy countryside living! in the quit, beautiful, and friendly small town of Clifford. Here, you will find quiet neighbourhoods and friendly faces. Conveniently located under an hour commute to Waterloo, Guelph & Owen Sound Welcome home to this 2384 ft. of living space custom-built beautifully kept semi-detached bungalow with many upgrades (you can check them on the attached sheet). Close to town amenities including a playground, downtown shopping, arena, library and walking trails It is a quick walk to downtown shopping & dining and sports in downtown Clifford, and approximately a 20 min drive to big box store shopping in Hanover & Listowel. This home is ideal for down-sizers, empty nesters, or families. The main floor with 9-foot ceilings offers a bright and open concept, live edge kitchen island. Walkout from the dining area to enjoy the covered composite deck with a natural gas BBQ hookup, perfect for your morning coffee or warm summer nights. You have your own playground in the backyard. Main floor has a spacious master bedroom with walk-in closet and 3-piece ensuite, a second bedroom and full bathroom. The linen closet has roughed in connections to washer and dryer, Downstairs, the finished basement adds more living space with a large recreation room, a third bedroom with a walk-in closet, and another full bathroom. A cold room, and plenty of storage. Central vacuum roughed in, water softener and RO owned, central humidifier. Garage door opener. Four parking spaces in addition to garage (id:35360)
RE/MAX Real Estate Centre Inc.
15 Pineridge Gate
Gravenhurst, Ontario
Welcome to this spacious bungalow located in the highly sought-after Pine Ridge Retirement Community. Offering 1500 sqft of mainfloor living space with 2 bedrooms, 2 full bathrooms, double attached garage and sprawling interlock driveway. There is 650sqft of bonus finished living space in the full basement with tons of additional storage and development potential. The heart of the home is the large, eat-in kitchen with ample cabinetry and counter space, plus direct access to the garage for easy grocery drop-offs. For entertaining, the formal dining room is spacious and welcoming, featuring sliding screen doors that open to the back deck, where you can relax and take in views of the tranquil forest, pond or barbecue on the built-in natural gas BBQ. A beautiful living room offers a cozy, yet grand, space to unwind, complete with a natural gas floor-to-ceiling stone fireplace and panoramic windows that flood the room with natural light. Throughout the main living areas, you'll find rich Brazilian cherry hardwood floors that add warmth and elegance. The main floor features two generously sized bedrooms and two bathrooms The primary bedroom is a true retreat, offering views of the peaceful forested backyard, a walk-in closet, and a private 3 piece ensuite bathroom. Enjoy the convenience of main floor laundry, making day-to-day living effortless. The partially finished basement offers a versatile rec room, office space, and a large workshop/storage area perfect for hobbies or future expansion. Additional features include a partial-home generator system and central vacuum. The interlock driveway and pathways lead you to your forested backyard. Pineridge is a retirement (55+) community with an annual $350 fee which provides lots of social activities that happen throughout the community and at the clubhouse. This package offers the perfect blend of privacy, community, and lifestyle! (id:35360)
RE/MAX Professionals North
108 Garment Street Street Unit# 415
Kitchener, Ontario
Modern 1-Bedroom Condo for Lease at Garment Street Condos – Downtown Kitchener. Welcome to urban living at its finest! This bright and spacious 1-bedroom condo at the sought-after Garment Street Condos is available for lease. Featuring large windows, a private balcony, and a thoughtfully designed layout, this unit offers both comfort and functionality. Enjoy the convenience of in-suite laundry, ample closet space, and a generously sized bedroom and bathroom. The building boasts exceptional amenities, including a rooftop patio, communal BBQ area, party room, fitness centre, and a swimming pool — perfect for relaxing or entertaining. Located in the heart of Kitchener’s vibrant downtown, you’ll love the easy access to public transit, GO train, coffee shops, restaurants, Victoria Park, and countless other conveniences right at your doorstep. Don't miss this opportunity to live in one of Kitchener's most desirable communities! (id:35360)
Royal LePage Wolle Realty
3105 520 Highway
Magnetawan, Ontario
Sought after 200' level 1.45 acre lakefront on the beautiful and desirable lake Cecebe which is part of a 40 mile boating system with ideal sandy shoreline for swimming and expansive panoramic views! This property has it all! Perfect property for your family and friends to play cornhole, bocci, volleyball, horseshoes with room for gatherings big and small. The cottage features a sunlit open concept bungalow with breathtaking lake views from the primary rooms. 3 bedrooms and 2 - 3pc bathrooms are a bonus in a cottage in this price range. The kitchen is ample size for entertaining. The dining and living area enjoy views of the airtight wood-stove that will keep you cozy on the cool nights. The cottage is well maintained and features a large deck for dining, lounging and bbqing. Water depth at the end of the well maintained dock is 4' for boat docking and kids to jump off. The hard sandy lake bottom gets gradually deeper for frisbee and other water games for kids of all ages. Year around road to the driveway and only a few minutes drive to Magnetawan stores, restaurant, LCBO and 15 minutes to the Village of Burks Falls for more stores and amenities. This cottage comes completely equipped and ready for immediate summer fun including a pedal boat. Two sheds - one for your firewood and the other for your tools and toys. Lots of room to build a garage or add on if desired. 75 ft dock - a 20' pontoon boat in very good condition with a 40 hp mercury outboard is also available for purchase. (id:35360)
Royal LePage Lakes Of Muskoka Realty
2268 8th Avenue W
Georgian Bluffs, Ontario
Welcome to one of the best-kept secrets near Owen Sound, where peace, privacy, and convenience meet on a quiet dead-end street. Set on just over an acre of beautifully landscaped land, this property offers a level of serenity that's rarely found this close to town. Mature trees, open green space, and established perennial gardens surround you, making it truly an outdoor paradise. Whether it's morning coffee on the covered front porch, a peaceful afternoon in the gazebo, or watching the kids and pets play safely in the fenced side yard, the outdoor lifestyle here is second to none. Inside, the home is warm and welcoming, with a unique layout that offers both privacy and flexibility. There are two separate living areas, each with its own staircase leading to the second floora great setup for families with children, guests, or those working from home. A central laundry room and powder room sit between the living spaces, making day-to-day life both comfortable and convenient. You'll find four bedrooms, two bathrooms, two gas fireplaces, and a recently updated kitchen that blends modern functionality with timeless charm. A mudroom off the kitchen adds valuable storage and space for a second fridge or freezer. Additional highlights include a detached, insulated 2.5-car garage with a wood stove and a full loft for storage, a 15' x 19' workshop/storage room, central vac, gas dryer, gas BBQ hookup, and hot and cold water taps on the back porch for easy outdoor use. Located in Georgian Bluffs but bordering Owen Sound, you get the best of both worlds: lower property taxes with the perks of city water, transit access, and close proximity to schools, parks, and shopping. Lovingly maintained by the same owners for 49 years, this home offers more than just space, it offers a lifestyle. One visit, and you'll understand why they never wanted to leave. (id:35360)
Century 21 In-Studio Realty Inc.
170 Martinglen Crescent
Kitchener, Ontario
Beautiful bungalow in a great location. Close to all amenities include park, walking trails, shopping, school, public transit, etc., in a family-friendly neighbourhood. You are going to love the sunroom, which is flooded with light and where you can get in the hot tub even in the coldest days of winter, or during the nice summer days and even watch your favourite games on t.v. while you relax sipping a glass of wine or drinking a beer. The common area is very spacious for you to entertain your guests. In the lower level you have two extra bedrooms; you can continue using one of them as gym and the other one could be used for your guests or your teenage children, and you still have plenty of space in the recroom area. The side entrance gives you the potential of renting the basement as a mortgage helper. Come and check it out yourself, you'll love it, it won't last! (id:35360)
Red And White Realty Inc.
11 Harpin Way E
Centre Wellington, Ontario
Run, don't wait! Welcome to this immaculate red brick two-storey home on a premium corner lot with incredible curb appeal and an abundance of natural light. Rarely offered, this propety features 4 spacious bedrooms, 6 car parking with no sidewalk, a 2 car garage with a man door to the backyard, and a massive, unspoiled backyard - the perfect blank canvas for a pool, garden or your dream outdoor retreat. The unfinished basement offers limitless potential, complete with a bathroom rough-in, egress window and a walk-up staircase for private exterior access - ideal for creating a legal basement apartment, in-law suite or a custom rec room to suit your lifestyle. Inside, enjoy engineered hardwood flooring on the main floor and primary bedroom, custom wood California shutters and a sleep modern white kitchen with granite countertops. The elegant primary ensuite features a standalone tub, walk-in shower, and granite vanities that add a touch of luxury. With a covered front porch, French door entry and true pride of ownership throughout, this home is the perfect blend of style, space and future opportunity. (id:35360)
Keller Williams Home Group Realty
5 Cruickshank Street
Perth East, Ontario
Welcome to 5 Cruickshank Street, Milverton! This charming 4-bedroom, 2-bathroom home is located in the heart of the friendly Village of Milverton and has been thoughtfully maintained and updated over the years. The main level offers a functional layout with two spacious family rooms, a versatile bedroom or home office, convenient main floor laundry, and a bright living area that opens to a large deck perfect for entertaining. The fully fenced backyard features a generous shed and a recently insulated 1.5-car detached garage with hydro, ideal for hobbies or extra storage. Upstairs, you will find three comfortable bedrooms, including a primary suite with an expansive walk-in closet. The finished basement provides even more living space with a cozy family room, a 3-piece bathroom, and plenty of storage options .Key Updates Include: New furnace (2021)New air conditioner (2021)New driveway (2021)Don't miss your opportunity to own this wonderful family home in a welcoming community schedule your private showing today! (id:35360)
RE/MAX A-B Realty Ltd
550 Elora Street
Centre Wellington, Ontario
Don't miss this incredible opportunity to own a versatile and well-maintained 5 bedroom, 3 bathroom duplex situated on a generous lot with mature trees, in a highly desirable neighbourhood. Whether you're looking for an investment property or multi-generational living, this home offers endless potential. The property features a 4-car driveway and 2-car garage, providing ample parking and storage. Inside, each unit offers a comfortable and functional layout with bright living spaces, one with updated kitchen, and spacious bedrooms. Enjoy outdoor living with a large backyard perfect for entertaining and gardening. Situated within walking distance to downtown shops, restaurants, and amenities, with easy access for commuters heading out of town. (id:35360)
Exp Realty
495 Berford Lake Road
South Bruce Peninsula, Ontario
A Private Waterfront Sanctuary Like No Other — 6.8 Acres of Secluded Luxury on Berford Lake with your coveted sunset views! Tucked into the trees and wrapped in complete privacy, this is where luxury meets wilderness. Over 230 feet of pristine, deeded waterfront and nearly 7 acres of wooded beauty make this custom Shouldice stone retreat one of the Bruce Peninsula’s most exclusive offerings — a rare opportunity to live immersed in nature, right on the water. From the moment you arrive, the sense of stillness is unmistakable. A long, private driveway winds through the trees, leading you to a timeless, bungaloft-style home where vaulted ceilings and natural light flood the open-concept main floor. Every detail here is designed for comfort and ease: a generous kitchen and living area, a spacious main-floor primary bedroom, full laundry, and a large four-piece bathroom offer seamless, single-level living. Upstairs, a cozy loft-style sitting area overlooks the space below, creating a peaceful spot to read or reflect. Two additional bedrooms and a two-piece bath complete the second level, offering flexibility for guests, family, or creative use. But it's the outdoor experience that transforms this property into something truly special. A wraparound deck offers front-row views of Berford Lake’s crystal-clear water — perfect for quiet mornings or evening sunsets. The landscaped side patio, complete with fire pit, invites unforgettable nights filled with laughter, conversation, and starlit skies. And the basketball court adds an unexpected, playful element to this refined escape. Swim, paddle, or fish from your private dock, where the water is sand and rock-bottomed, and remarkably clean. Though it feels like a world away, you're just minutes to Wiarton and close to Colpoy’s Bay, Oliphant, Georgian Bay and Lake Huron, with restaurants, shops, and the hospital all within easy reach. This isn’t just a home — it’s a legacy. A place to slow down, reconnect, and live fully. (id:35360)
RE/MAX Solid Gold Realty (Ii) Ltd.
205 West Oak Trail Unit# 37
Kitchener, Ontario
For rent. A stylish and modern 2-bedroom, 1-bath garden-level condo in the highly desirable Huron Park neighborhood of Kitchener. Located at 205 West Oak Trail, this bright and freshly painted unit features an open-concept layout with quartz countertops, stainless steel appliances, in-suite laundry, and a private covered terrace. Built in 2022, the space offers clean, contemporary finishes throughout and includes a dedicated parking spot right outside the door. Enjoy being just steps from Tim Hortons, parks, groceries, transit, and major highways. Ideal for professionals or small families looking for comfort and convenience in a great location. (id:35360)
RE/MAX Icon Realty
308 - 26 Ontario Street
Guelph, Ontario
Enjoy a piece of Guelph's rich heritage with this stunning loft condo in the beautifully refurbished Mill Lofts. An exceptional building that was beautifully transformed from the former Lens Mill Factory now blends old world charm with modern convenience. This stunning one bedroom suite boasts 17-foot beamed ceilings, exposed brick walls, floor to ceiling windows, romantic fireplace and an open-concept design that ensures a distinctive living experience. Just a 10 minute walk from downtown Guelph, you will have easy access to the GO station terminal and the Guelph transit hub. Spend your weekends exploring nearby Speed River trails or indulging in the local scene, featuring trendy spots like Spring Mill Distillery, Sugo on Surrey, and the Farmers Market. Whether you're catching a game at the Sleeman Centre, enjoying a performance at the arts centre, or grabbing a drink with friends, everything is just steps away. Don't miss out on this rare opportunity to live in one of Guelph's most sought-after historic buildings, where convenience meets value with location and included amenities. Parking right outside the door and a double storage unit make this home even more convenient! The new furnace/AC heat pump was installed in 2022 ensures this unit is worry free! As an additional bonus you will have access to the recently updated clubhouse with it's trendy decor, it's the ultimate spot to host events and parties. Schedule your viewing today and experience firsthand what makes this space so unique. (id:35360)
RE/MAX Real Estate Centre Inc
1544 South Lancelot Road
Huntsville, Ontario
Welcome to one of Muskoka's best-kept secrets - a rare opportunity to own 350' of pristine, west-facing shoreline on beautiful Groves Lake. Where quiet is the luxury and views are the reward. Set just 15 minutes to Downtown Huntsville, this picture-perfect property is located on a quiet, high-end lake where only a few fortunate owners get to call it home. Tucked into mature trees and approached by a long, private driveway, the level lot offers a world of possibilities. Spanning over 2+ acres of level, forested land with complete privacy, this property offers hydro at the lot line and several possible spots where your four-season getaway could take shape. The shoreline is untouched. The experience? Unmatched. Think swims that start your day, paddles that clear your mind, and time moves at the rhythm of the lake. Everything feels like perfect tranquility. Framing one of the longest, most breathtaking views on Groves Lake, this rare western exposure offers an ever-changing canvas of light - from sun-drenched mornings to golden hour reflections that stretch across the water. In Muskoka, few orientations are as coveted, or as unforgettable. With private, year-round access, this property invites you to enjoy every season to its fullest. Whether you're planning your forever cottage, investing in premium Muskoka land, or simply seeking a quiet place to escape and unwind, this is a rare opportunity to make it yours. This isn't just a waterfront lot it's the beginning of something special. Groves Lake is a place to recharge, reconnect, and truly escape. This is the setting for your next chapter. A place to create, build, and experience the magic of Muskoka in its purest form. (id:35360)
Peryle Keye Real Estate Brokerage
779 Snowberry Court
Waterloo, Ontario
Welcome to Vista Hills. Place you would like to be and grow. Welcome to 779 Snowberry court, an excellent family dwelling built by reputable builder Fusion Homes on premium corner lot. Families living in this very south after neighborhood are surrounded by by massive forest with numerous historic trails, trails of all kinds and and mature wild life and greenery. Vista hills make you feel you live in full consensus with Mother Nature by at the time minutes drive from the best schools of all levels, Costco, shopping of all kinds, fine restaurants and fast food joints, open 24/7. Banks, medical offices and government organizations are with in reach at your convenience too. Let me tell you a few words about the house, which not the right word to describe it. It definitely a HOME not just a house. Impressive more than 5230 sq. feet spread between 3 levels filled with natural light and and abundance of space. I can write 10 thousand words but still won't be able to describe fully and truly all the features and upgrades of this beautiful property. As an example: in law with professionally done side separate entrance, EV charger, high quality CAT cable, laundry on the second floor, speaker wiring trough out all the house, chair lift installed on gorgeous wooden staircase (25K worth) and much, much more. You absolutely must come and see it yourself, I promise you won't be disappointed. (id:35360)
RE/MAX Icon Realty
112 Benton Street Unit# 612
Kitchener, Ontario
Stylish Loft Living in the Heart of DTK’s Innovation District-welcome to The Arrow Lofts, where heritage charm & industrial character meet modern luxury, vibrant community, & unbeatable walkability. This spacious 1,084 SF 1-bed+den (w/ murphy bed), 2-bath loft offers a bright, versatile layout, ideal for professionals, downsizers, or anyone seeking stylish urban living w/ everyday convenience. 9’ ceilings, engineered hardwood, & oversized windows fill the open-concept space w/ natural light, creating an airy, inviting atmosphere for entertaining/relaxing in comfort. The modern kitchen features quartz counters, premium appliances, ample cabinetry, backsplash, under-cab lighting, a lrg centre island, & integrated dining area. A spacious living room offers walkout access to the private NE-facing balcony-perfect for morning coffee, or an evening wind-down. The generous primary bedroom includes a walk-in closet/dressing room w/ custom built-ins & a stylish 3-pce ensuite w/ oversized tiled glass shower. The den, w/ built-ins, is perfect as a home office or optional second bedroom. A 2-pce bath & in-suite laundry w/ extra storage complete the unit. 1 underground parking space is included. Residents enjoy premium amenities: rooftop terrace w/ BBQs & panoramic city views, full gym, private theatre, party room, co-working boardrooms, bike storage, community garden & secure building entry. Regular resident events foster a vibrant, welcoming atmosphere. Located in DTK’s Innovation District, this unit offers incredible walkability-steps to Google, Communitech, Deloitte, UWaterloo Pharmacy, McMaster Med School, Victoria Park, THEMUSEUM, the Kitchener Market & some of KW’s best restaurants, cafés, breweries & entertainment. W/ easy access to LRT, VIA/GO, Hwy 7/8, universities, Grand River Hospital & essential amenities, this is downtown living at its finest. A rare opportunity to own in one of KW’s most vibrant & connected urban hubs-where style, space & character truly converge. (id:35360)
RE/MAX Twin City Realty Inc.
122 Boehmer Street
Kitchener, Ontario
Desireable location - quiet street close to Breithupt Centre, parks & schools - Many upgrades including front door, bay window in living room in 2023, sanded & sealed living room floor in 2025 - Basement bathroom redone in 2024 - as well as numerous updates to main bath in 2023 - New water softener & reverse osmosis system in 2022 - NEST system & thermostat with App for energy management when away from home - Backyard tree stump removed professionally and replaced with amazing backyard firepit & beautiful landscaping including fruit trees as well as flowers. (id:35360)
Nicholson Realty Inc.
263 Kitchener Road
Cambridge, Ontario
This charming 3-bedroom, 2-bathroom bungalow offers 1,000 sq. ft. of well-maintained, freshly painted living space above grade, perfect for first-time buyers or growing families. Featuring a side entrance with potential for an in-law suite, the home boasts a spacious eat-in kitchen with sliding patio doors leading to a large deck, ideal for entertaining. Updates include a new furnace, A/C, windows, and doors, while the finished rec room provides additional living space. All appliances are included, making this home truly move-in ready. The property offers parking for four vehicles, a storage shed with electricity, and beautiful landscaping on a generous lot. Conveniently located close to schools, shopping, public transit, and just minutes to Hwy 401, this home is the perfect blend of comfort, convenience, and potential. Don’t miss out—schedule a viewing today! (id:35360)
RE/MAX Real Estate Centre Inc.
239 Hilltop Drive
Ayr, Ontario
Looking for a family home in a great community? This is the place for you! This lovely home offers many outstanding features. Step inside and you are greeted with an open concept main floor that includes a large living room, spacious kitchen with plenty of cupboards including a pantry, newer appliances, and a dining room. Enjoy your morning coffee on the 20x 20 deck overlooking your own backyard paradise including backing unto the river with no rear neighbors! Upstairs there are 3 generous bedrooms, featuring a primary bedroom with an en suite and walk in closet. The basement area has a rec room, laundry room, and storage area. Newer water heater (2024) Air conditioner ( 2021) Shed roof (2025). All located on a quiet street close to schools and shopping. Minutes from the 401 and only a 15 minute drive to the cities! Just move in and enjoy. (id:35360)
International Realty Firm
129 Coopershawk Street
Kitchener, Ontario
Welcome to 129 Coopershawk, where lifestyle, comfort, and community come together in the most unforgettable way. This spacious end-unit townhouse in the desirable Kiwanis Park neighbourhood offers over 2,800 square feet of finished living space, perfectly designed for the modern family that wants it all — room to grow, space to gather, and a backyard that turns everyday life into something special. Let’s start outside — because this backyard is truly something to see. Designed for making the most of every sunny day, the saltwater pool with waterfall feature, evening lighting, and interlock patio creates a private oasis you’ll never want to leave. Whether you're hosting summer BBQs or watching the kids play, this space sets the scene for unforgettable memories. The landscaped gardens add charm, while the grassy area is ideal for trampolines, lawn games, or letting your dogs run free. Fully fenced for privacy and peace of mind, this yard checks all the boxes for outdoor living. Inside, the home is just as impressive. The open-concept main floor was made for connection, with a spacious kitchen and island, eat-in dining area, and a warm, inviting living room — all overlooking your backyard oasis. The layout makes entertaining effortless and everyday life feel seamless. Upstairs, you’ll find four bedrooms, including a serene primary suite at the back of the home with a walk-in closet and a spa-like ensuite featuring a soaker tub — your perfect place to unwind. Two full bathrooms and upper-level laundry round out the second floor, offering everything a busy family needs. The finished basement adds even more flexibility, with oversized windows and a rough-in for a bathroom — perfect for a movie room, play space, or teen hangout zone. From its curb appeal and vibrant gardens to its thoughtful layout and dream backyard, it's easy to love. Just minutes from Kiwanis Park, Grand River trails, great schools, the highway; this home has everything your family needs. (id:35360)
RE/MAX Solid Gold Realty (Ii) Ltd.
Grand West Realty Inc.
245 Grey Silo Road Unit# 407
Waterloo, Ontario
WELL MAINTAINED, MOVE-IN READY! Right beside the Famous RIM Park, the City's largest recreational center offering both outdoor and indoor amenities. Built in 2020, Luxurious condo Offers 2-Beds, 2 Full Baths, 2 Parking Spaces (1 Underground & 1 on Surface), and 1 oversized locker. Located in the executive neighbourhood of Carriage Crossing, One of Waterloo's most sought after and peaceful neighborhoods! This corner unit with extra windows is on the top floor, with no upper floor neighbors, and has an extended large balcony offers great views. Fabulous open concept living and dining area, kitchen with large island, stainless steel appliances and quartz countertops. The master bedroom features a 3pc en-suite bathroom with glass shower. In-suite laundry. The building offers rooftop patio features sitting areas with lounge chairs, BBQs, gardens & fantastic 360-degree views including beautiful sunsets! Within walking distance to Restaurants, Waterloo Public Library (Inside Rim Park), Grey Silo Golf Course, Walter Bean Grand River Trail, and bus route. A short drive to Conestoga Mall, both Universities, the GRT and LRT, St, Jacob's Farmer's Market, and has easy access to the expressway. (id:35360)
Royal LePage Peaceland Realty
1061 Henry Street
Wellesley, Ontario
***3/4 ACRE LOT WITH POOL*** Welcome to 1061 Henry St. in the peaceful and friendly community of Wellesley. This home is perfect for families looking for a spacious and versatile side-split home. The layout offers both comfort and flexibility, with generous living areas ready to be customized to suit your style. Whether you're dreaming of a modern update or prefer to maintain its classic character, this home is a perfect canvas to make your own. Offering 5 bedrooms in total—3 on the upper level and 2 on the lower level—this home has room for everyone. With 2 full bathrooms and a convenient main floor powder room and laundry room, there's space and function for busy family life. Enjoy summer days lounging by the in-ground pool, and relax or entertain in the sunroom just off the pool deck, perfect for soaking up the sunshine or hosting guests. The ¾ acre private lot provides incredible outdoor space, mature trees, and tons of parking—ideal for gatherings, hobbies, or storing recreational vehicles. Don't miss this rare opportunity to own a premium lot with so much potential in a welcoming small-town setting! (id:35360)
Royal LePage Wolle Realty
302 Ginseng Street
Waterloo, Ontario
Welcome to 302 Ginseng Street in Vista Hills, Waterloo. Vista Hills combines natural beauty with everyday convenience, offering over 40 kilometers of trails, community parks, and close proximity to excellent schools and universities. Just minutes from The Boardwalk, you'll have easy access to shopping including Costco, as well as dining and entertainment options making this a vibrant and family-friendly neighborhood. Step inside this impressive home and you'll immediately notice the attention to detail—9-ft ceilings, pot lights, 6-inch baseboard trim, 8-ft doors, California shutters, and wide plank flooring throughout. The open-concept layout creates seamless flow, enhanced by custom built-ins and thoughtfully designed spaces. The kitchen is a true showstopper and perfect for both entertaining and daily living, featuring a 6-foot centre island with quartz countertops, a stylish glass tile backsplash, SS appliances, and a pantry. It connects perfectly to the great room, complete with a custom built-in entertainment unit, and the dining area with a garden door walk-out to a fenced backyard and a 24' x 16' stamped concrete patio—ideal for summer evenings and outdoor gatherings. The primary bedroom is a generous size and features transom windows, a walk-in closet with built-in organizers, and a luxurious ensuite with a double vanity and large glass walk-in shower with a rain head. The upper level is designed with family in mind, offering spacious bedrooms that the kids won’t outgrow, a full 4-piece bthrm, and a conveniently located laundry room—exactly where you need it most. A contemporary black-stained staircase railing connects all levels, leading down to the professionally finished rec room. Here you’ll find quality broadloom, another custom wall-to-wall entertainment built-in, a designated space perfect for a home office, and a stylish 2-piece powder room with floating vanity. This home offers comfort, space, and modern style in a truly unbeatable location. (id:35360)
RE/MAX Twin City Realty Inc.

