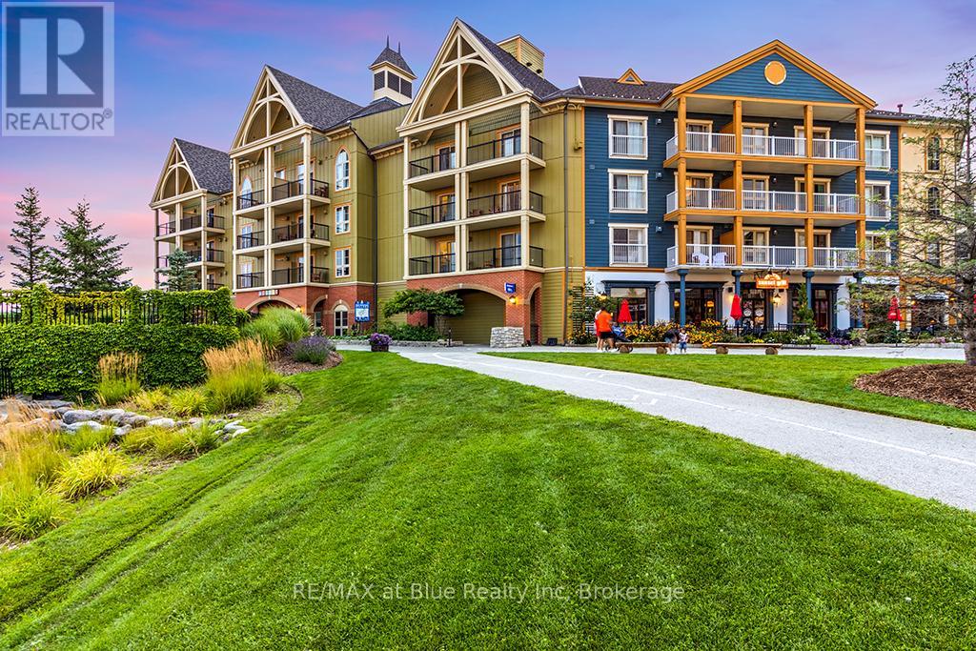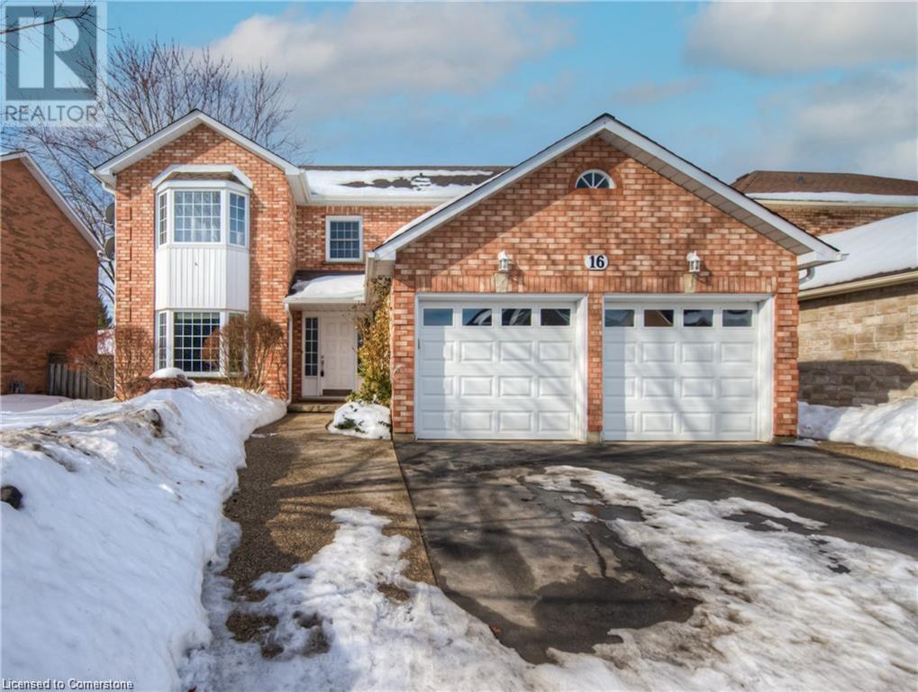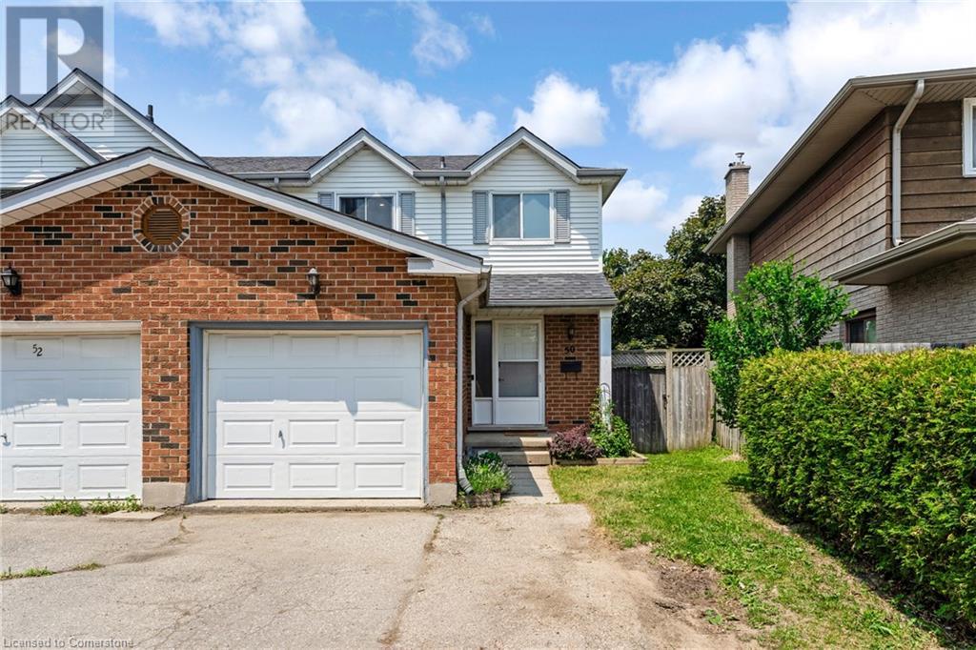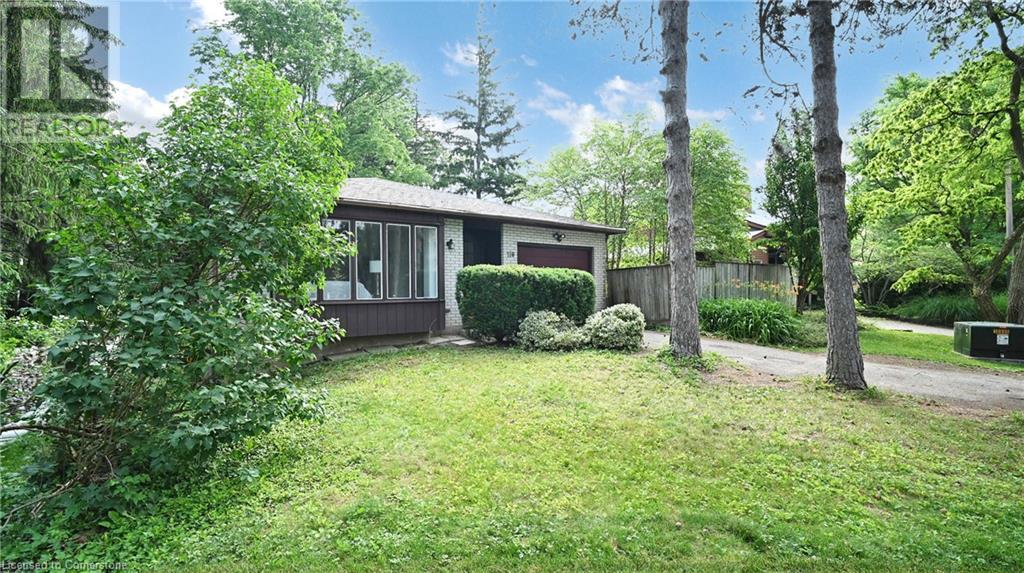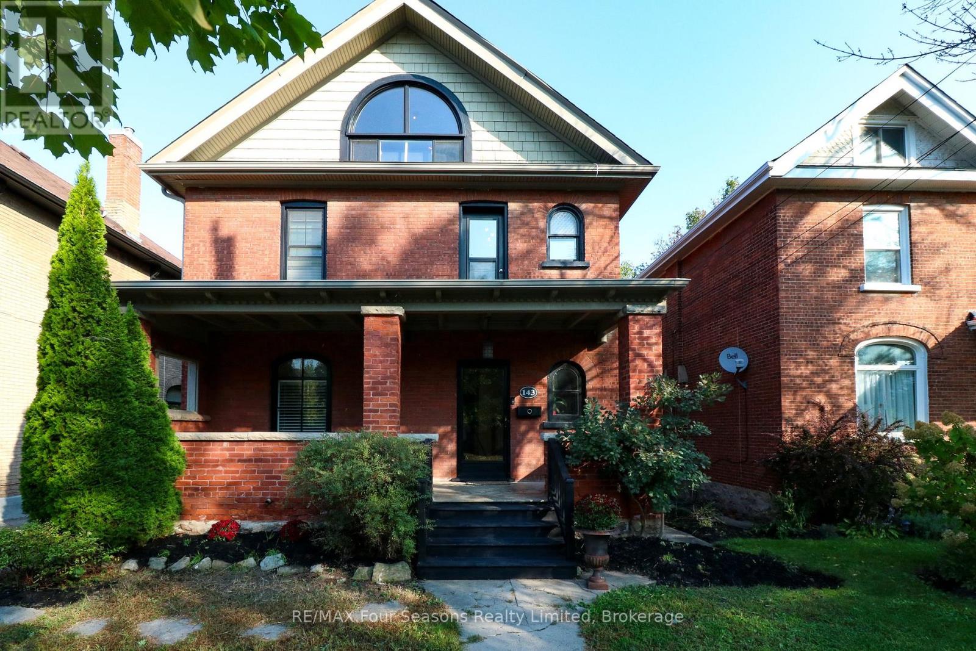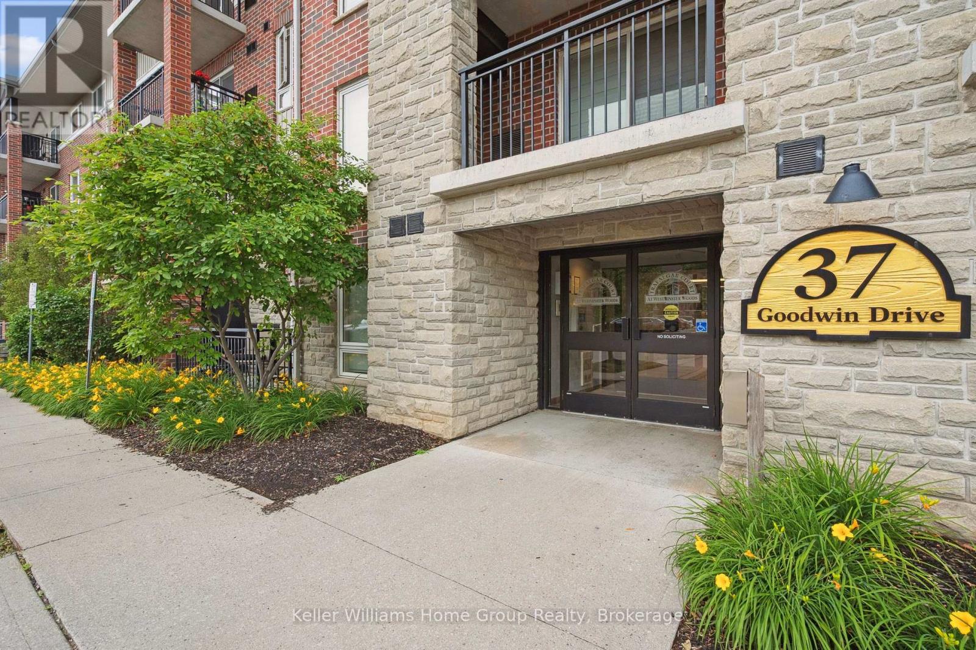408 - 190 Jozo Weider Boulevard
Blue Mountains, Ontario
MOSAIC TWO-BEDROOM SUITE WITH COURTYARD, POOL AND MOUNTAIN VIEW - Popular boutique-hotel inspired suite in Mosaic at Blue, located in the heart of Ontario's most popular four-season resort, Blue Mountain Village. Fully furnished condominium sleeps up to eight with king size bed in the master bedroom, two queen beds in the second bedroom and a queen pull out in living area. Nine foot ceilings with no condos above. Great location overlooking the courtyard, year round heated swimming pool with adjoining lap pool and the hot tub. View of the mountain from the balcony. Look out at the lovely mature trees off the balcony which provide added privacy and enjoy a quieter atmosphere with location being at far end of the amenities. In-suite storage locker for owners allows you to leave some personal items in your unit ready for your next stay. Separate owners ski locker and bike storage off the lobby. Separate Owners Lounge off the lobby. Direct access on the main floor to the Sunset Grill! Two levels of heated underground parking. Amenities include an exercise room, indoor sauna and outdoor year-round pool and hot tub. Easy check in right in the lobby of Mosaic. Blue Mountain Resort offer owners a fully managed rental program to help offset operating expenses. One time 2% BMVA entry fee payable on closing. Annual fees of $1.08/sq.ft. HST is applicable but can be deferred through participation in the rental program. Discounted list price due to September 2025 complete in-suite refurbishment. (see proposed refurbishment photos) $119,500 refurbishment cost to be paid by the buyer. (id:35360)
RE/MAX At Blue Realty Inc
304 - 190 Jozo Weider Boulevard
Blue Mountains, Ontario
MOSAIC ONE-BEDROOM SUITE WITH COURTYARD AND POOL VIEW - Popular boutique-hotel inspired suite in Mosaic at Blue, located in the heart of Ontario's most popular four-season resort, Blue Mountain Village. Fully furnished condominium sleeps up to four with king size bed in the master bedroom and queen pull out in living area. Great location overlooking the courtyard, year round heated swimming pool with adjoining lap pool and the hot tub. Look out at the lovely mature trees off the balcony which provide added privacy and enjoy a quieter atmosphere with location being at far end of the amenities. In-suite storage locker for owners allows you to leave some personal items in your unit ready for your next stay. Separate owners ski locker and bike storage off the lobby. Separate Owners Lounge off the lobby. Direct access on the main floor to the Sunset Grill! Two levels of heated underground parking. Amenities include an exercise room, indoor sauna and outdoor year-round pool and hot tub. Easy check in right in the lobby of Mosaic. Blue Mountain Resort offer owners a fully managed rental program to help offset operating expenses. One time 2% BMVA entry fee payable on closing. Annual fees of $1.08/sq.ft. HST is applicable but can be deferred through participation in the rental program. Discounted list price due to September 2025 complete in-suite refurbishment. (see proposed refurbishment photos) $79K refurbishment cost to be paid by the buyer. (id:35360)
RE/MAX At Blue Realty Inc
16 Beasley Crescent
Cambridge, Ontario
RARE FIND IN NORTH GALTH WITH LEGAL BASEMENT APARTMENT. Highly desirable neighborhood, this home is situated on a quiet family friendly street with approximately 3500sqft of living space, and features a double wide private driveway & landscaping for excellent curb appeal. The main floor is large enough for a formal living, family room with gas fire place with a view to the pool, and separate dining room, kitchen, 2-piece bath and laundry. This home offers a very functional layout with 4 large bedrooms upstairs where the oversized primary bedroom has a 4-piece private ensuite with jacuzzi tub and walk-in closet. Upper level also features a renovated tiled bathroom with double sink. The Fully finished basement has 3 bedrooms and 2 full washrooms with rough in for separate laundry. Notable features of the property , New finished basement (2024), New deck (2021) with gas BBQ, light fixtures, 200 Amps Panel, and much more. Finally a home that has been lovingly cared for in a great location close to all amenities . Only a short 5 min walk to Shades mill conservation area. You are sure to enjoy this welcoming home so book your showing today. (id:35360)
Royal LePage Wolle Realty
50 Highland Crescent
Kitchener, Ontario
Welcome to 50 Highland Crescent – a perfect starter home for first-time buyers! This freehold semi-detached (no condo fees!) offers a spacious layout and a large backyard ideal for kids, pets, and summer gatherings. Enjoy year-round comfort with a high-efficiency ductless heating & cooling system, and peace of mind with a brand-new roof (2024). Bright, inviting, and move-in ready, this home is just steps to grocery stores, parks, restaurants, and shopping—everything you need is within walking distance. Located in a friendly, established neighbourhood—this is value and convenience you don’t want to miss! (id:35360)
Exp Realty
15 Wellington Street Unit# 2602
Kitchener, Ontario
Welcome to Station Park Union Towers, located in the heart of Kitchener’s Innovation District. This bright and spacious 2-bedroom, 2-bathroom corner unit offers stunning south-east views of Downtown Kitchener and the Google campus. The modern layout features 9-foot ceilings, large windows, and a stylish kitchen with upgraded cabinetry, soft-close drawers, and stainless steel appliances. The unit also includes upgraded bathrooms, pot lights, and energy-efficient heating and cooling. Enjoy access to incredible building amenities such as a fitness centre, lounge, bowling alley, swim spa, outdoor terrace with BBQs, and more. Just steps to Google, McMaster Medical School, UW Pharmacy School, LRT, GO Train, shops, dining, and entertainment. A perfect opportunity to live in one of Kitchener’s most desirable buildings. (id:35360)
RE/MAX Real Estate Centre Inc. Brokerage-3
RE/MAX Real Estate Centre Inc.
208 Ironwood Road E
Guelph, Ontario
Welcome to 208 Ironwood Drive, a well-laid-out two-storey home offering space, comfort, and exceptional value in one of Guelphs most sought-after neighbourhoods. Perfectly positioned across from the Steffler Park and a BUS STOP, this property presents a rare chance to own a family-friendly setting with unbeatable access to local schools, trails, and south-end conveniences. Inside, the home boasts nearly 2,000 sq ft of above-grade living, offering plenty of room to grow. The main level features a bright and inviting living area, highlighted by a charming bay window that lets in abundant natural light. The functional layout flows seamlessly into the kitchen and breakfast area, which overlooks the sunken family room ideal for cozy evenings or hosting gatherings. From here, sliding doors lead to a spacious deck and a generous backyard thats ready for play, pets, or your landscaping vision. Upstairs, you will find three well-proportioned bedrooms, including a sprawling primary retreat with a private ensuite. Main-floor laundry and a double garage add convenience, while the enclosed front porch offers a welcoming touch. The finished basement provides even more versatility, with a large rec room perfect for a home theatre, games room, or fitness space plus a fourth bedroom and ample storage options. Solidly built and full of potential, this home is ready for your updates and personal flair. With its unbeatable location, versatile floor plan, and spacious yard, 208 Ironwood Drive is a true hidden gem waiting to shine. (id:35360)
RE/MAX Real Estate Centre Inc
116 Keats Way Place
Waterloo, Ontario
Rare Find! This stunning home sits on a mature, treed lot with a beautiful creek running along the side and backyard, right in the heart of Waterloo. This spacious 4-level backsplit offers a bright living and dining room on the main floor, with large windows overlooking the private, tree-lined property. Walk out from the dining room to a picturesque backyard that backs onto the creek, surrounded by mature trees, protected green space, and nature. Upstairs, you’ll find three bedrooms and an updated full bathroom with a skylight. The lower level offers flexible space that can be used as three additional bedrooms or a bright, oversized family room with a walkout to the peaceful, private backyard. The basement includes a bathroom and additional unfinished space, perfect for storage or future customization. Whether it’s a play area for kids, a haven for pets, or a blank canvas for your dream outdoor lifestyle, this home offers endless possibilities. Conveniently located within walking distance to public schools, and just a short drive to both universities in the city. Close to public transit, parks, shopping, and more. This is a home that truly needs to be seen in person. Book your private tour today! (id:35360)
Kingsway Real Estate Brokerage
12 - 9 Tamarac Road
Northern Bruce Peninsula, Ontario
Monthly commercial short term rental; stays are 30 less a day (id:35360)
Atlas World Real Estate Corporation
0 Kallio Road
Kearney, Ontario
Your Northern getaway begins here! Located just outside the charming town of Kearney and only minutes from the stunning shores of Sand Lake, this level 4+ acre private parcel offers the perfect blend of peaceful seclusion and easy access to local amenities. Whether you're dreaming of building your year-round home or looking for a recreational escape, this versatile property is ready to bring your vision to life. With a bunkie, multiple storage sheds, a bunker and plenty of space to explore, you can relax and enjoy the great outdoors. Surrounded by nature and close to a variety of lakes, including Sand Lake, Grass Lake, and Loon Lake, plus just a short drive to Kearney's chain of lakes, this location is a dream for boating, paddling, fishing, and snowmobiling enthusiasts alike.With nearby access to shops, restaurants, and year-round activities, this is your chance to own a slice of Northern Ontario paradise. Reach out to book a showing! Do not enter the property without a licensed Real Estate Agent. (id:35360)
Chestnut Park Real Estate
158 Forty Hills Road
Northern Bruce Peninsula, Ontario
HIDDEN GEMS like 158 Forty Hills Road don't come up very often ... this ONE-FLOOR LIVING HOME or 4-SEASON VACATION RETREAT set on a 1+ ACRE private property and surrounded by lush pasture farmland - forest, and short walking distance to Famous BRUCE TRAIL ACESS! The entire property shows MODERN RUSTIC COUNTRY charm! However, the real hidden gem is apparent from the moment you enter the mudroom foyer with bold nautical blue colour, CUSTOM STONE-TILE floor and WOOD BUILT-INS. Further entry into the home, and see the MODERN FINISH LAUNDRY ROOM with including LIVE-EDGE WOOD folding counter and shelving above, OPEN CONCEPT KITCHEN-DINING with NEWER CABINETRY and MODERN APPLIANCES, living room offers natural WIDE-PLANK WOOD FLOORING, BARN-BOARD FEATURE-WALL and stone fireplace w/EFFICIENT AIR-TIGHT WOOD INSERT. 2 large, bright bedrooms offer built-ins and PAINTED TUNGUE-GROVE WOOD CEILINGS, but the SHOW STOPPER is the CUSTOM FINISH BATHROOM w/mix of WOOD & NATURAL-STONE FLOORING, chunky wood counter & COPPER SINK & HARDWARE . ... this raised bungalow offers 1,100+ sq ft of COMPLETE UNIQUENESS! Outside offers over an acre of property with 400ft of frontage, LUSH GREEN SPACE FOR PRIVACY including 700+ SQ FT OF DECKING. There is a fully INSULATED GARAGE-SHOP with over 2,100+ SQ FT OF EXTRA WORK-LIVING SPACE ON TWO LEVELS w/200amp power & plumbing rough-in. A great 'country' location on paved road less than 10mins to the QUANT VILLAGE of Lions Head (shopping, hospital w/24hr emerg, health clinic, library, post office, marina & sand beach), 22 mins to National Park/Grotto, 30mins to Tobermory! This unique property offers PRIVACY and is SURROUNDED BY NATURE... definitely WORTH A VISIT!! (id:35360)
Royal LePage Rcr Realty
143 Fourth Street W
Collingwood, Ontario
Charming Century Home in Downtown Collingwood. Nestled on a picturesque, tree-lined street, this stunning red brick home blends historic charm with modern convenience. Offering easy access to all local amenities, this bright and welcoming home is perfect for families and entertainers alike. Step inside to find a spacious main floor featuring an open-concept kitchen with sleek stainless steel appliances, elegant hardwood flooring, and a cozy gas fireplace. The forced air gas heating ensures year-round comfort, while large windows flood the space with natural light. The second floor boasts three generously sized bedrooms, each with ample closet space, and a full 4-piece bathroom. The finished third floor provides a versatile space ideal as a fourth bedroom, home office, or recreational area. Outdoors, enjoy a serene backyard retreat with mature trees and a 14' x 12' storage room attached to the back of the house. Whether you're hosting guests or unwinding in the peaceful surroundings, this home offers both comfort and convenience. Don't miss your chance to own this exceptional home in the heart of Collingwood! (id:35360)
RE/MAX Four Seasons Realty Limited
411 - 37 Goodwin Drive
Guelph, Ontario
Welcome to 411-37 Goodwin Drive! This bright and functional 1-bedroom, 1-bathroom condo offers 583 sq ft of thoughtfully designed living space. Located on the top floor, this unit features an open-concept layout with a private balcony, a spacious kitchen with breakfast bar, and in-suite laundry. Enjoy a well-maintained building with elevator access, a party room, and ample visitor parking. Conveniently located in Guelphs desirable south end, just steps to grocery stores, restaurants, trails, and transit. Ideal for first-time buyers, investors, or downsizers! (id:35360)
Keller Williams Home Group Realty


