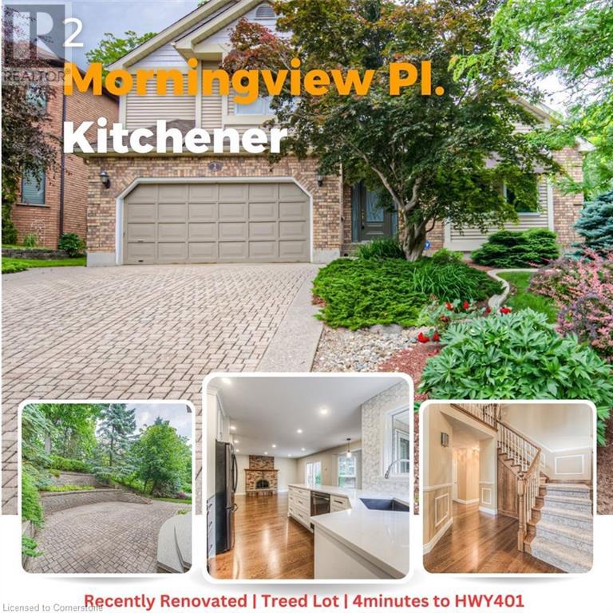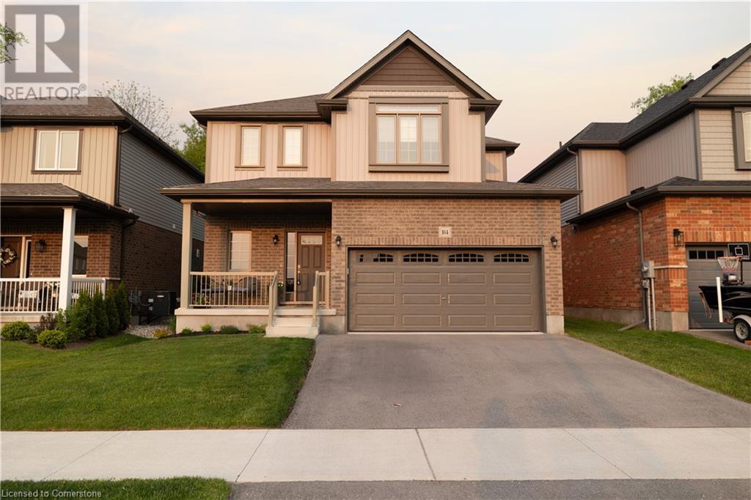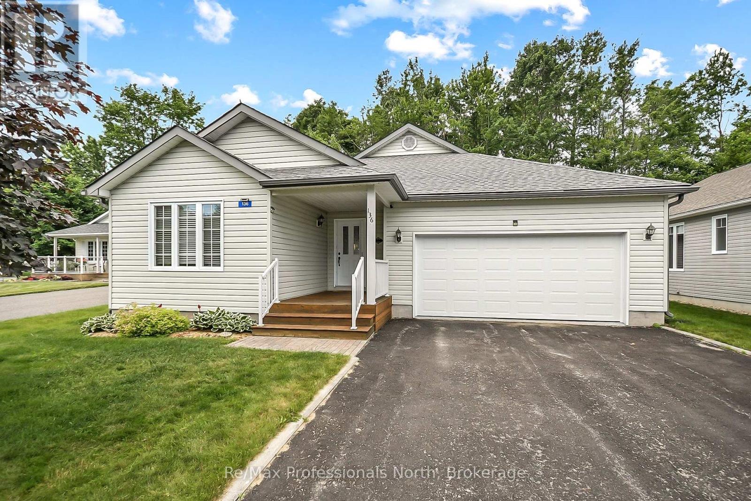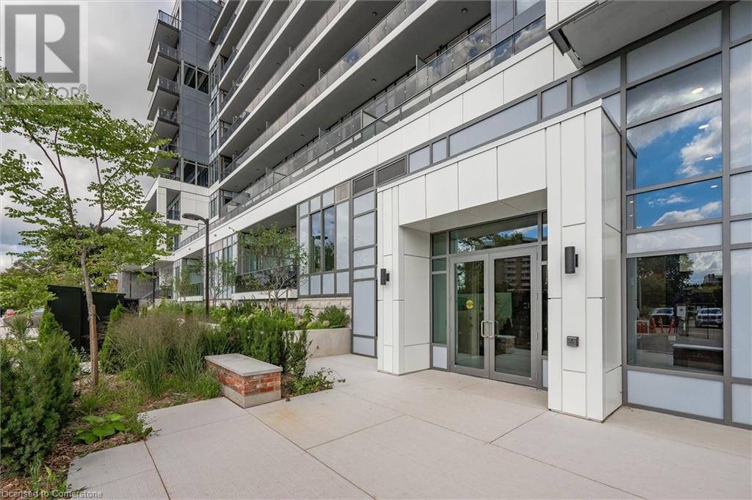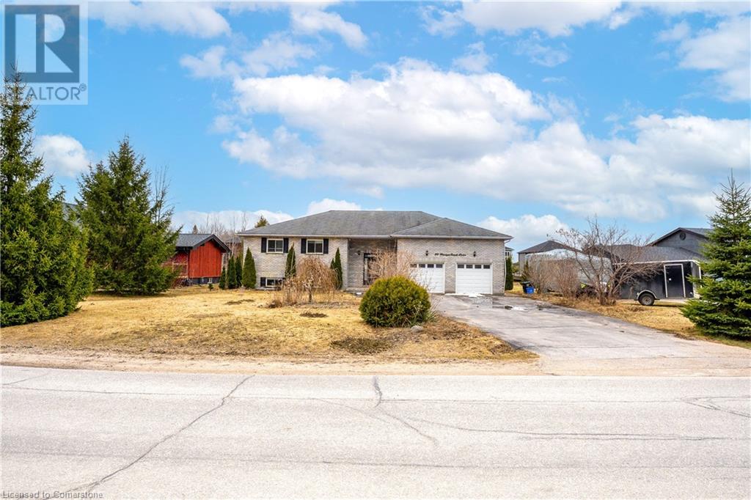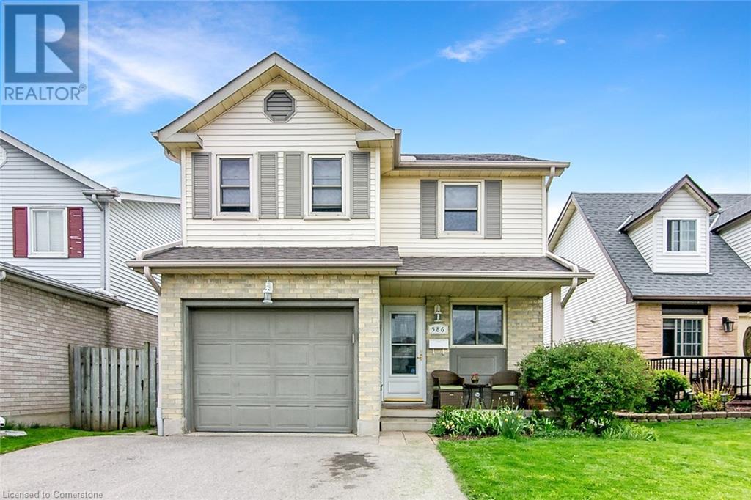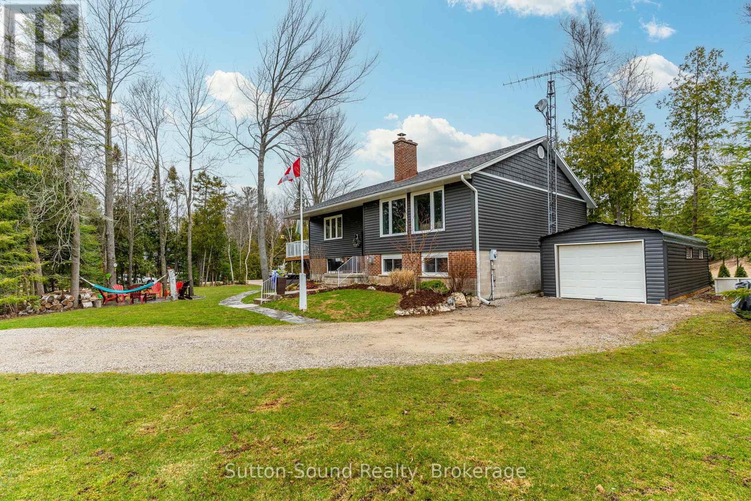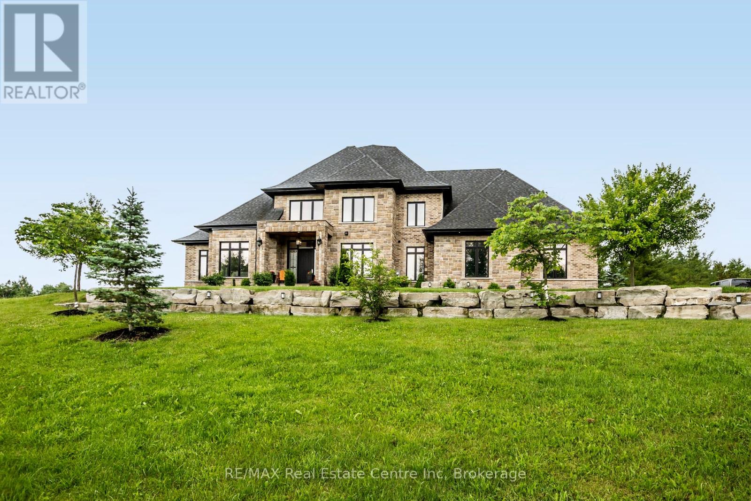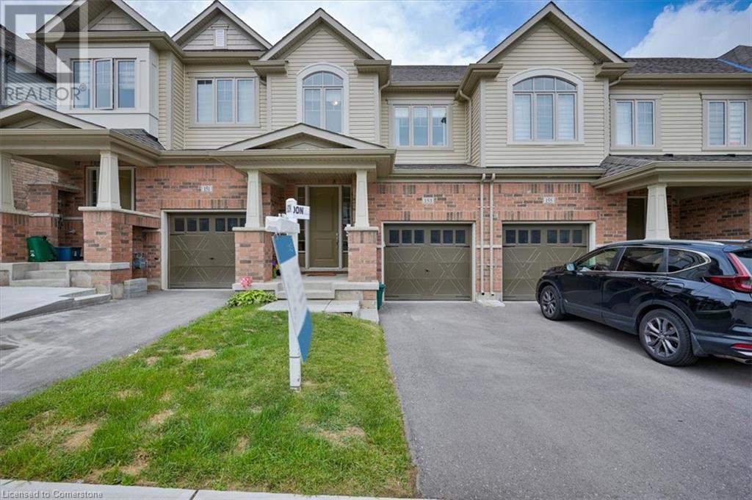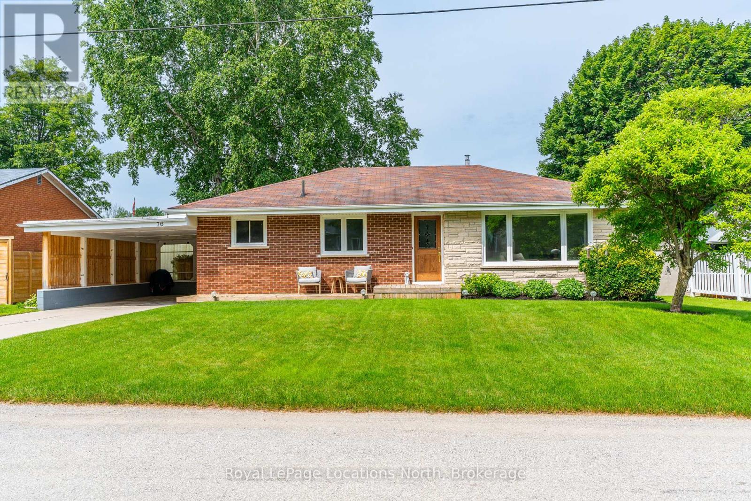107 Whiskey Harbour Road
Northern Bruce Peninsula, Ontario
Welcome to your dream retreat on the stunning Bruce Peninsula. Tucked away on 5 private acres with scenic walking trails, this custom-built 2021 modern farmhouse blends rustic warmth with contemporary elegance. With 5 spacious bedrooms and 2.5 baths, the open-concept layout is bright and airy with vaulted ceilings and premium finishes throughout. The heart of the home is a beautifully crafted kitchen featuring Canadian-made cabinetry, a butler's pantry, and locally milled, live-edge wood shelving and bar....perfect for hosting or gathering with family. Throughout the home, handcrafted touches shine: local wood trim, beams, and solid doors, along with curated Canadian-made furnishings. The serene primary suite is a true retreat with a luxurious 4-piece ensuite, soaker tub, and walk-in closet. A spacious laundry/office combo with walkout leads to a large covered back deck and clothesline for practical country living. Step outside to enjoy raised garden beds, chicken coops, and peaceful views of your own private acreage.Just minutes from Lake Hurons crystal-clear waters, with Whiskey Harbour and Pike Bay nearby for beach days and unforgettable sunsets. Conveniently located approx. 20 mins to Wiarton, 15 mins to Lions Head, and 45 mins to Tobermory, you'll enjoy both privacy and access.So whether you're seeking a full-time home, vacation getaway, or artisan retreat, this one-of-a-kind property offers comfort, character, and a deep connection to nature. (id:35360)
Sutton-Sound Realty
2 Morningview Place
Kitchener, Ontario
Welcome to 2 Morningview Place, a beautifully renovated 5-bedroom home tucked away on a quiet cul-de-sac surrounded by mature trees and upscale homes. This spacious property offers over 3,000 square feet of living space designed for both comfort and style. Large windows throughout the home invite natural light and views of the forested surroundings, while multiple natural gas fireplaces add warmth and character. The main floor features soaring ceilings and an open-to-above foyer that creates a grand, airy feel—perfect for showcasing a tall Christmas tree during the holidays. The updated kitchen opens to a private patio, ideal for relaxing or entertaining outdoors, and the main floor laundry adds everyday convenience. Upstairs, the primary suite is a true retreat with a walk-in closet and a luxurious 5-piece ensuite complete with a soaker tub and a separate walk-in shower. Located just steps from peaceful forest trails and a short drive to the highway, this home offers the best of both worlds—natural beauty and everyday convenience. Whether you’re hosting guests, enjoying a quiet night by the fire, or heading out for a walk in the woods, 2 Morningview Place is a rare opportunity to live in comfort and tranquility. (id:35360)
RE/MAX Icon Realty
Red And White Realty Inc.
164 Snyder Avenue N
Elmira, Ontario
Welcome to 164 Snyder Ave N- a stunning 3-bedroom, 3-bathroom detached home located in one of Elmira's most desirable neighborhoods. Built in late 2022 by Claysam Homes, this nearly 1,930 sq ft Birkdale 2 model offers the perfect blend of functionality, style, and thoughtful upgrades. The open-concept main floor features high-end finishes, large windows for natural light, and a seamless layout ideal for entertaining. The heart of the home includes a modern kitchen with quartz countertops, stainless steel appliances, and custom cabinetry, flowing effortlessly into the dining and living areas. Upstairs, enjoy the versatility of two spacious living rooms one on the main floor and one on the second level along with three generous bedrooms, including a massive primary suite with ample closet space and a luxurious ensuite. Situated on a 40 x 105 ft lot, the exterior boasts a professionally finished backyard, complete with a custom stone retaining wall and elevated garden, offering both curb appeal and functional outdoor living. The full double car garage provides room for two vehicles and plenty of storage. Located just minutes from parks, scenic trails, schools, and amenities, this move-in-ready home offers an incredible opportunity in a family-friendly community. (id:35360)
Exp Realty
136 Hedgewood Lane
Gravenhurst, Ontario
Immaculate bungalow on private forested lot in Pineridge Gravenhurst! With 2,141 sq ft total finished living space, 2 + 1 Bedrooms, 2.5 Bathrooms, double car garage with epoxy floors and whole home Generac system this home has it all! Pride of ownership shines in this bright and beautifully maintained home, offering 1,741 sq ft on the main floor plus a partially finished FULL HEIGHT basement. Original owner, built in 2006 being offered for the first time. Rare open-concept floorplan features a spacious living area, family room, kitchen with large island, and upgraded appliances ideal for both entertaining and everyday life. The main-floor primary suite offers a walk-in closet and 4 piece ensuite, while main-floor laundry and inside access to the garage add to everyday convenience. The partially finished basement includes a generous rec room space ready for the new owners personal touches, third bedroom, half bathroom, and a workshop area, with enough space for hobbies, guests, or extended family. A pool table is included, and the open layout continues downstairs for a bright, welcoming feel. Enjoy the Pineridge community and clubhouse amenities for many social events year-round. Walking distance to Gull Lake Rotary Park as well as Down town Gravenhurst for all your amenities, restaurants and shops. This well designed bungalow in prized Pineridge area of Gravenhurst won't last long, book your showing today! Pineridge Association fees are $360/year. (id:35360)
RE/MAX Professionals North
73 S Arthur - 108 Street Unit# 108
Guelph, Ontario
Welcome to Unit 108 at 73 Arthur Street South – where heritage charm meets modern comfort in the heart of Guelph’s sought-after Metalworks community. Set within the iconic Copper Club, this ground-floor residence offers an exceptional lifestyle in one of the city’s most walkable, scenic, and vibrant neighbourhoods. This beautifully maintained 1-bedroom, 1-bath suite boasts an open-concept layout, soaring ceilings, modern finishes, and a private walk-out patio perfect for your morning coffee or evening wind-down. Natural light floods the space through oversized windows, while in-suite laundry and thoughtful design elements provide everyday ease. Built in 2019–2020 by Fusion Homes, The Copper Club offers a blend of restored industrial architecture and sleek, contemporary design. Residents enjoy resort-style amenities including a fully equipped fitness centre, pet spa, chef’s kitchen and party lounge, guest suite, library, and outdoor fire pits, BBQs, and games deck — all with EV-ready underground parking and concierge service. Situated along the Speed River and just a 5 minute walk to Guelph GO Station, charming downtown shops, restaurants, and the River Run Centre, this location scores high on walkability (78) and bikeability (92). Nature trails, parks, grocery stores, and entertainment are right at your doorstep. Whether you're a young professional, downsizer, or investor, Unit 108 offers a rare opportunity to live in a quiet, upscale urban village that blends lifestyle, convenience, and community. (id:35360)
Exp Realty
20 Wasaga Sands Drive
Wasaga Beach, Ontario
Stunning 6-Bedroom Home in a Prime Wasaga Beach Location! Nestled in one of the most desirable areas of Wasaga Beach, this spacious 6-bedroom, 3-bathroom home offers the perfect combination of comfort and style. The open concept design boasts gleaming hardwood floors throughout, creating a warm and inviting atmosphere. Enjoy the fully finished basement, complete with a bar, perfect for entertaining or relaxing with family and friends. The large backyard features a walk-out deck and an above ground pool, providing your own private oasis. Recent Updates: Kitchen (2023), Basement Washroom (2023), This home is move-in ready and offers all the space and amenities you need for modern living in one of the most sought-after communities. (id:35360)
Exp Realty
586 Drummerhill Crescent
Waterloo, Ontario
Splish-Splash. Its a perfect time for a POOL! Lovely detached 2 Storey home with single car garage, located on a quiet crescent in the desirable WESTVALE family neighborhood. Eat-in Kitchen with Dinette/Dining area and Breakfast bar. Convenient main floor 2pc powder room. French Doors lead to a open concept Family Room with cathedral ceilings, a cozy gas fireplace and a walkout to a private backyard oasis, with inviting Pool and Hot Tub. Just in time for those Summer Pool parties. Upstairs offers 3 Bedrooms, and a recently renovated 4pc bath with a feature skylight. The lower level offers a finished Recreation room ideal for entertaining, fruit cellar, utility room, and laundry room with Rough-in for a future 3pc Bathroom. Updates include full main bathroom renovation Oct 2023 with marble shower enclosure and countertop, AC replaced June 2020 and pool pump replaced June 2023. Located close to Schools, Parks, Boardwalk shopping, Restaurants, Fitness center and Movie theatre, and Costco. Westvale is known for its active Home owners association, and Community events, making it an attractive destination for families. (id:35360)
RE/MAX Solid Gold Realty (Ii) Ltd.
924 Saugeen Street
Kincardine, Ontario
Discover the charm of Kincardine's Historic Lover's Lane with this stunning fully renovated Lakefront cottage, featuring 2 bedrooms & 2 full bathrooms. Relax on the covered porch, sipping your morning coffee while enjoying the soothing sound of waves and breathtaking views of Lake Huron. Here, you can witness the sun sparkling off of the lake night after night. This large property is low maintenance, surrounded by mature trees and gorgeous sandy beach. The inside is adorned with big beautiful windows, quartz countertops, and barn-style sliding doors. Enjoy the spacious layout, which includes two generous bedrooms, two full bathrooms, a convenient laundry room, and a cozy propane fireplace. Completely renovated in 2022! The large vinyl windows invite abundant natural light, offering lake views from the kitchen, dining room, living room, and primary bedroom. The cheerful dinette is perfect for breakfast while watching the birds and the beach! The generous living room boasts a rustic cathedral ceiling, adding to the cottage's appeal. This resort-style retreat is fully furnished and turn-key ready for you to create lasting memories. Exterior highlights include; New vinyl siding, freshly planted trees (2024), ample parking, municipal water and sewer, a year-round municipally maintained road, hot and cold outdoor water, a storage shed and tons of space to entertain family and friends! Conveniently located in Kincardine, you'll have easy access to various amenities, just a short stroll down the beach or along Lover's Lane to the Saturday night pipe band and renowned community parade as well as Kincardine's lighthouse, the marina, Station Beach and all that downtown Kincardine has to offer. A must see! (id:35360)
Lake Range Realty Ltd.
RE/MAX Land Exchange Ltd.
403 Simcoe Avenue
South Bruce Peninsula, Ontario
First time offered, this is the Sauble Beach lifestyle you've been waiting for! Tucked into a lush, private corner lot just a quick stroll to the shoreline, this original family-owned, four-season raised bungalow is brimming with warmth, character, and the kind of easy-breezy vibe only Sauble can offer. Feel the lake breeze, catch those golden sunsets, and walk to shops, ice cream, and summer fun all from your own tranquil retreat. Step inside to find 3+1 bright, generous bedrooms and 2 modern updated bathrooms. The freshly revamped kitchen (2024) is ready for everything from big family brunches to lazy morning coffee. Downstairs, a cozy finished lower level with a gas fireplace (2022) sets the scene for movie nights, a home office, or private guest space whatever your lifestyle needs. Nearly every inch has been thoughtfully updated over the years: A/C (2018), windows (2021), siding (2022), iron filter (2020), roof (2015), stylish new front door (2023), and updated flooring (2017 upstairs, 2022 down). Nothing left to do but move in and soak it all up.Outside, enjoy a sunny upper deck for lounging and a shady covered porch below ideal for summer dinners or rainy-day reading. The attached garage with a workshop is a dream for hobbyists, tinkerers, or gear storage, and two driveways mean plenty of space for guests, boats, and beach cruisers.Whether you're craving a year-round beach home, a family getaway, or a savvy investment, this rare gem delivers big on charm, location, and laid-back luxury.The lake is calling, come live where every day feels like a holiday. (id:35360)
Sutton-Sound Realty
7645 Maltby Road E
Puslinch, Ontario
Custom Luxury Estate 7645 Maltby Rd E , A truly exceptional custom-built set on a private lot spanning over 2 acres in one of Puslinch most prestigious communities. Merged in Guelph Puslinch area, steps from Victoria park valley golf course. Minutes away from Pergola Commons, Grocery Stores & countless amenities. Outside, private oasis awaits space & privacy.Main-floor primary suite offers garden views, dual walk-ins and a spa-inspired ensuite, in floor heating. Chefs kitchen equipped with top-tier appliances, a large waterfall island, pantry that conceals a roomy, walk-in space.Upstairs and downstairs, every bedroom features custom finishes and walk in closets and ensuite baths. Driveway that fits over 10 cars. This is a rare opportunity to own a high end retreat without sacrificing access to city. Every detail speaks luxury, design to meet all your lifestyle needs. (id:35360)
RE/MAX Real Estate Centre Inc Brokerage
153 Broadacre Drive
Kitchener, Ontario
Stunning Modern Freehold Townhouse in Sought-After Huron Area!. Welcome to this beautifully crafted 3-bedroom, 3.5-bathroom freehold townhouse offering over 2,000 sq ft of finished living space, including a professionally finished basement. Built in 2023, this home showcases luxury finishes throughout — from quartz countertops in the kitchen and bathrooms, to elegant cabinetry, stainless steel appliances, hardwood, and ceramic flooring, and a rich wood staircase. Enjoy airy 9-ft ceilings on the main floor, a sleek open-concept layout, and a show-stopping primary ensuite featuring a standalone soaker tub and glass shower. Every detail reflects modern comfort and upscale design. Located in the rapidly growing Huron community of Kitchener, you're just minutes from the new shopping centre, RBJ Schlegel Park, and a brand new elementary school. Perfect for first-time buyers and growing families alike — this move-in ready home checks all the boxes! (id:35360)
RE/MAX Real Estate Centre Inc.
76 Mckibbon Drive
Meaford, Ontario
Welcome to 76 McKibbon Drive, a stylish and move-in ready bungalow located on a quiet street that you will love from the moment you arrive. This charming 3 bedroom, 1.5 bath home offers modern finishes and neutral tones throughout, creating a warm and welcoming atmosphere.The main level features a bright, open layout with a contemporary kitchen, spacious living, room for the dining table, natural light galore and three bedrooms, one with a sliding door walk-out to the back deck. Downstairs, the partially finished basement provides great additional space, including a large rec room with pot lights, laundry area, 2pc bath, storage space and den, perfect for a home office, playroom, or guest zone. Step outside to enjoy the private yard and the quiet surroundings ideal for relaxing or entertaining. Whether you're a first-time buyer, downsizer, or looking for a weekend getaway near Georgian Bay, this well-kept home offers the perfect blend of comfort and convenience. Bonus features include the concrete driveway with carport, Hot water on demand (owned) and A/C. (id:35360)
Royal LePage Locations North


