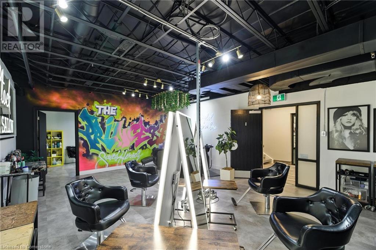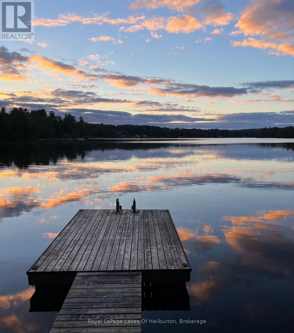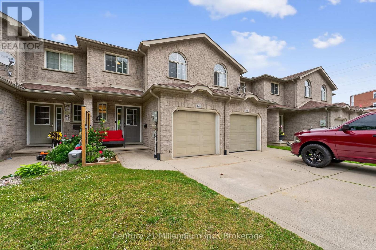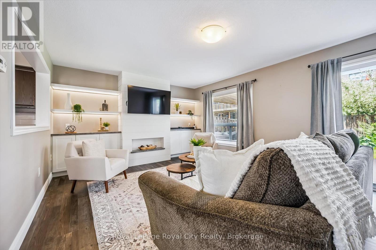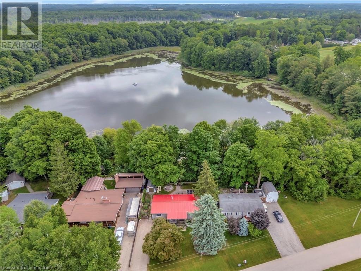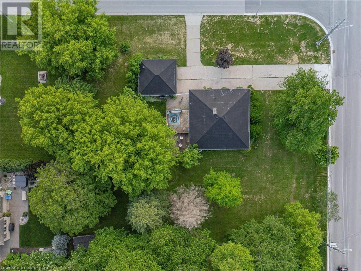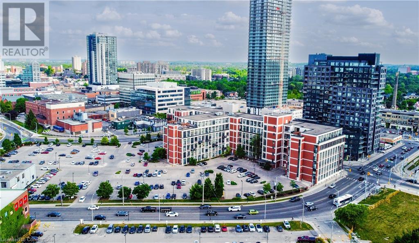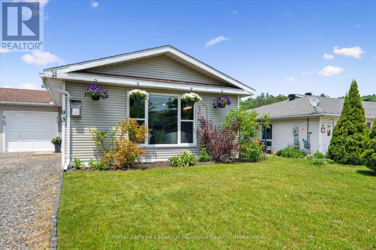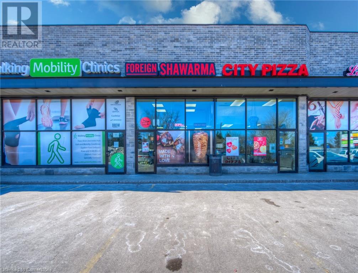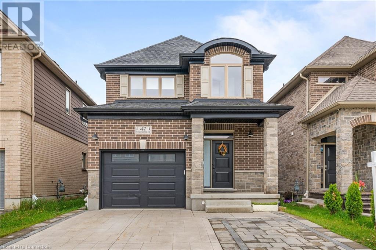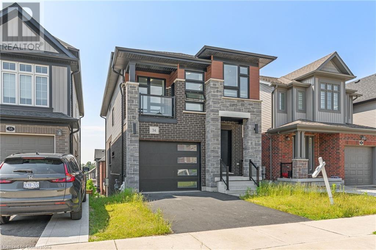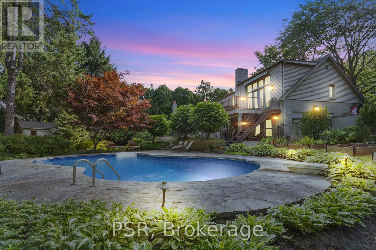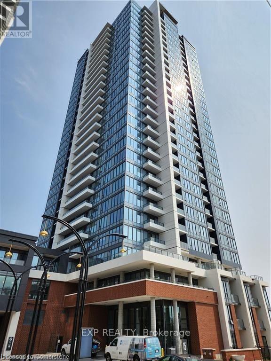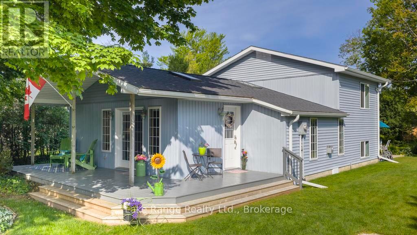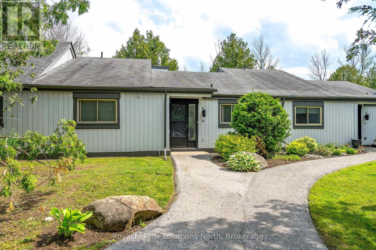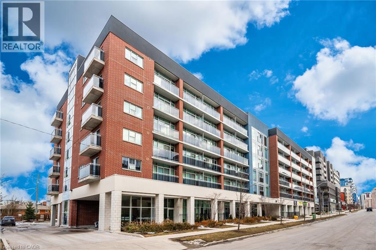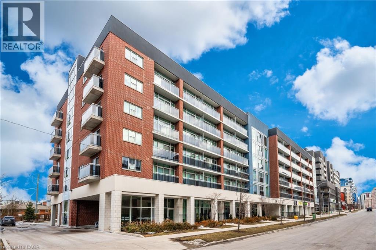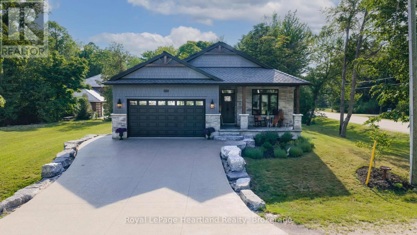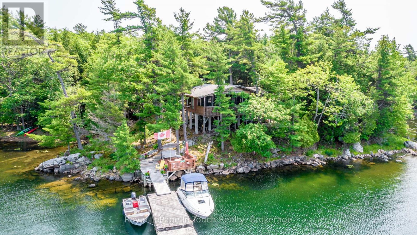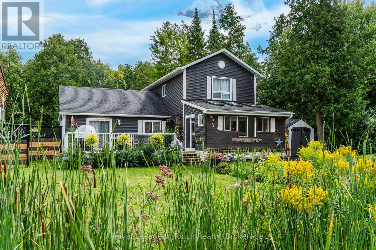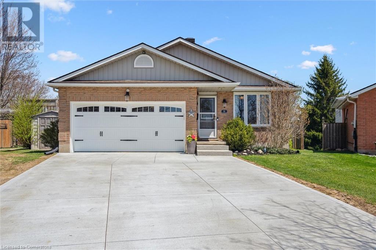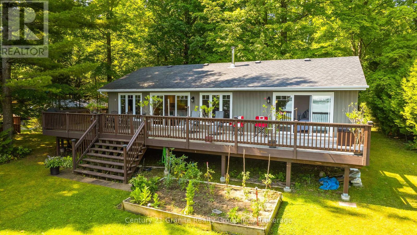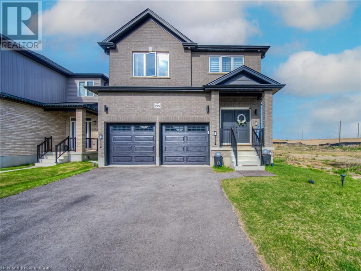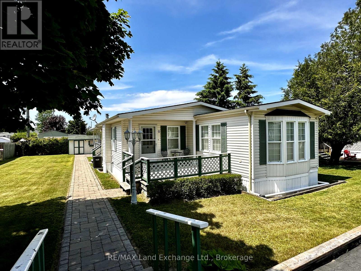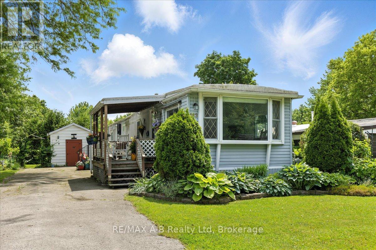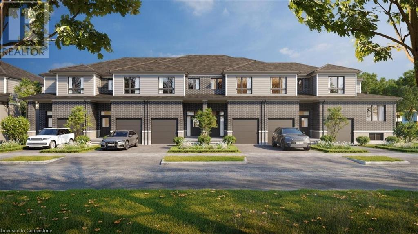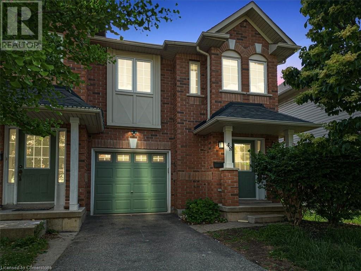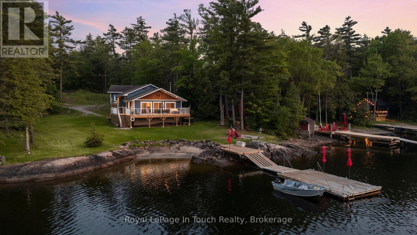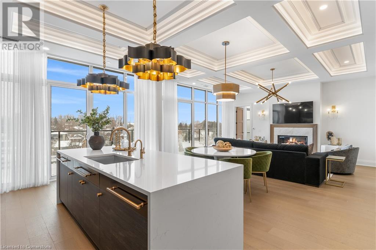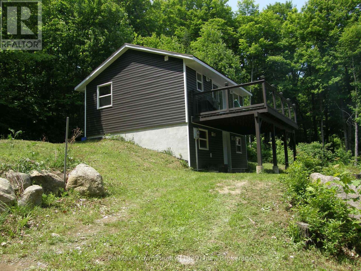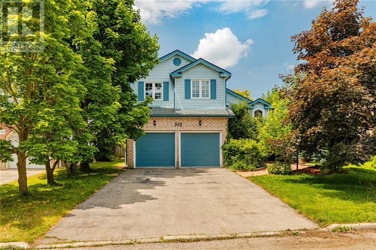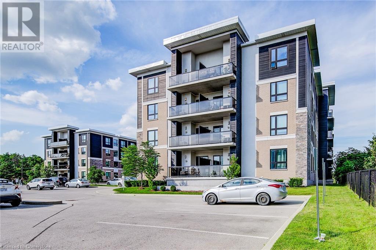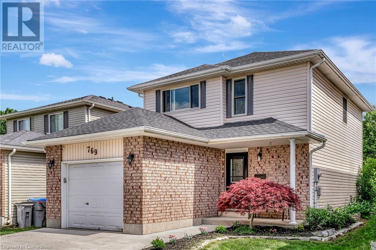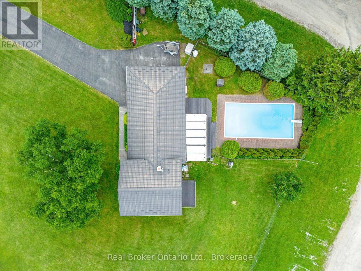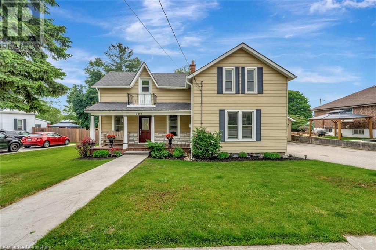690 Belmont Avenue W Unit# 102
Kitchener, Ontario
Exciting opportunity to own a thriving hair salon in a prime location! This well-established business comes fully equipped with everything you need to continue its success. The Salon features 4 styling stations and 2 washing stations. This turnkey operation boasts a stylish and inviting atmosphere, perfect for attracting a loyal clientele. Don't miss your chance to step into a exhilarating business opportunity with all the essentials in place (id:35360)
Exp Realty
1358 Kushog Lake Road
Algonquin Highlands, Ontario
Start making memories in this beautiful lakeside haven today! Stunning 4-bedroom, 3-bathroom cottage sits on a 300-ft point lot at the water's edge of beautiful Kushog Lake, offering breathtaking, expansive views framed with majestic pines. The outdoor space includes a granite walkway, retaining wall, cozy firepit and a dock that reaches into deep waters. Enjoy the built-in waterfront deck with a ramp leading to the dock, perfect for relaxing or entertaining. Inside, the cottage is finished in warm pine, with cathedral pine ceilings, solid pine interior doors and a cozy woodstove to take the chill off. The spacious screened porch provides a serene walkout to the deck, while a patio door opens into the bright living room. Natural sunlight streams through thermal windows adorned with custom blinds. The open-concept kitchen, living and dining areas create a welcoming and connected space for family gatherings and seamless indoor-outdoor living with sliding glass doors that open to a waterside deck with iron rails. The master bedroom, nicely finished in pine and well-insulated, features a 3-piece ensuite with a walk-in shower. The entrance foyer includes full-size laundry facilities conveniently tucked away in a closet. A separate guest suite offers privacy and comfort, with high ceilings, lakeside windows and a 3-piece bathroom with a walk-in shower. The single-car garage adds convenience and the full 4-bedroom septic system ensures functionality. The cottage can easily be converted into a four-season retreat with the addition of a heated waterline. Located on a township road, this turn-key property offers easy access to the GTA. (id:35360)
Royal LePage Lakes Of Haliburton
1331 6th Avenue W
Owen Sound, Ontario
Freehold Townhome No Maintenance Fees! Welcome to easy living in this charming 3+1 bedroom freehold townhome, ideally located between the stunning Kelso Beach at Nawash Park and Downtown Owen Sound, with convenient access to local amenities. Step through the beautifully landscaped front entrance into a thoughtfully designed main floor featuring a galley style kitchen, dining area, and cozy living room with an electric fireplace. Walk out to the back deck, perfect for entertaining, which overlooks a fully fenced yard with a relaxing hot tub for cool summer evenings and snowy winter nights. The finished lower level offers a versatile fourth bedroom, family room, laundry area, and plenty of storage, plus a walk-out to the patio and low-maintenance backyard, a great space for outdoor enjoyment. Upstairs, you'll find three generously sized bedrooms and a full four-piece bathroom, providing comfort for the whole family. Additional highlights include a single-car garage with convenient inside entry, ideal for those chilly winter mornings. Dont miss the opportunity to own this low-maintenance, move-in-ready home in a sought-after location! (id:35360)
Century 21 Millennium Inc.
31 Oakes Crescent
Guelph, Ontario
Move-In Ready in Guelphs Grange Road Neighbourhood! This stylish and spacious semi-detached home is perfectly located on a quiet court in one of Guelphs most family-friendly communities - just steps from parks, schools, and everyday amenities. With over 2,500 square feet of finished living space, 3+1 bedrooms, and 4 bathrooms, theres room here to grow. The bright main floor is designed for entertaining, featuring a dedicated dining room and an inviting living area with custom built-ins. Sliding doors lead to a large deck with pergola - perfect for summer BBQs and outdoor gatherings. The eat-in kitchen includes stainless steel appliances, a central island with pendant lighting, and plenty of storage. Upstairs, youll find three generous bedrooms and two full bathrooms, including a 5-piece primary ensuite with a soaker tub. The finished lower level offers a flexible space with a 3-piece bathroom and a fourth bedroom or recreation area - ideal for a home gym, office, or guest suite. Additional family-friendly features include second level laundry, inside entry from the attached garage, and a fully fenced backyard. This is the kind of home you can move into and enjoy from day one! (id:35360)
Royal LePage Royal City Realty
806201 Oxford Road Unit# 67
Innerkip, Ontario
Welcome to 67-806201 Oxford Rd 29, nestled on one of the rarest lots in Maple Lakes Park! This property offers an exclusive view of Maple Lake and access to one of only two docks in the park. With picturesque pastures in front and a view of the lake from your own backyard, this serene location provides a quiet and peaceful way of life, perfect for year-round living. Step inside this spacious 2-bedroom, 1-bath modular home, designed for comfort and modern living. The open-concept layout seamlessly combines the living room and dining area, ideal for entertaining and family gatherings. Enjoy the elegance of granite countertops in both the kitchen and bathroom, complemented by modern finishes and updates throughout. An all-season sunroom invites you to relax and take in the stunning views of the lake, enhancing your connection to nature. The exterior of the home features a metal roof, a large shed that offers ample storage for a clutter-free outdoor space, and a driveway that comfortably accommodates up to four vehicles, making it convenient for family and guests alike. Embrace the cottage feel and enjoy the unique lifestyle this community affords, surrounded by natural beauty and tranquility. Located just minutes off the 401 in Innerkip and conveniently situated between Cambridge and Woodstock, don’t miss this exceptional opportunity to make this charming property your new home! (id:35360)
RE/MAX Twin City Realty Inc. Brokerage-2
180 Gordon Street Unit# 7
Guelph, Ontario
*SECOND PARKING SPACE AVAILABLE* An unprecedented and exclusive luxury offering in an unparalleled location. Welcome to elevated sophistication at 180 On The River - where every day offers breathtaking views and unforgettable moments. Wake up to sunlight spilling across your rooftop terrace while sipping your morning coffee, or go for a walk along the riverfront and pop into your favourite café just around the corner. Life here flows with ease, whether working from home in your spacious, light-filled interior or heading just minutes into the heart of downtown. Step into over 2,050sqft of refined space across four beautifully designed levels - complete with 3 spacious bedrooms, 3 luxury bathrooms, and a private elevator for effortless living. Inside, you’ll find thoughtfully designed interiors featuring natural oak stairs with coordinating oak handrails, elegant 5.5 baseboards, and 2.5 casing throughout. Shaker-style doors with satin-nickel hardware and premium off-white paint create a sophisticated ambiance in every room. The open-concept kitchen is a chef’s dream, boasting Shaker-style cabinetry with extended uppers, quartz countertops, ceramic subway tile backsplash, under-cabinet lighting, generous island with breakfast bar, premium Bosch stainless-steel appliances including a 36” French door fridge, slide-in range, dishwasher and microwave. Retreat to the luxurious primary suite, complete with a walk-through closet and spa-inspired 5-pc ensuite featuring a soaker tub, double vanity, private water closet, and oversized glass shower with floor-to-ceiling tile and recessed lighting. All bathrooms offer quartz countertops and Moen fixtures. A full laundry area with washer and dryer adds everyday convenience. Nestled within the exclusive enclave of Old University, this idyllic neighbourhood epitomizes luxury living and natural beauty, offering an unparalleled lifestyle in Guelph - truly a once-in-a-lifetime opportunity. (id:35360)
Royal LePage Wolle Realty
Trilliumwest Real Estate Brokerage Ltd.
31 Curling Road
Bracebridge, Ontario
Tucked near the end of a quiet cul-de-sac and surrounded on both sides by the lush greens of the South Muskoka Curling and Golf Club, this beautifully well maintained home offers the rare combination of privacy, space, and prestige right in town, yet it feels a world away. Set on a large, ravine lot, the backyard is exceptionally private backing onto a scenic ravine with the golf course just beyond. Surrounded by natural beauty and peaceful green space, the property offers a tranquil retreat with the convenience of in-town living. The grounds are professionally landscaped and feature a full irrigation system, reflecting the same care and attention seen throughout the home. A spacious beautiful staircase welcomes you into the home, while expansive windows fill the living areas with natural light. The heart of the home is a welcoming, open-concept kitchen and living room, featuring an oversized island and a cozy wood-burning fireplace. In addition to the main living room, there is a separate family room with a fireplace- Ideal for relazing evenings by the fire or entertaining guests. A formal dining room offer even more room to gather and enjoy. Upstairs are three generously sized bedrooms. The primary suite features a spacious walk in closet and a stunning en-suite bathroom complete with his and her sinks, a freestanding tub, and a walk-in-shower. An additional full bathroom upstairs provides comfort and convenience for guests or family. The walkout lower level adds incredible versatility and space to this home. It features a spacious family room, perfect for game nights or casual gatherings. Along with a large den that could be transformed into a home office, exercise room or guest space- whatever suits your lifestyle. The built in sauna completes this space. A rare offering in one of Bracebridge's most prestigious neighbourhoods. (id:35360)
Royal LePage Lakes Of Muskoka Realty
732 Salter Avenue
Woodstock, Ontario
Welcome to your next home! Tucked away on a quiet cul-de-sac, this charming property offers peaceful living with beautiful views. With four spacious bedrooms, two updated bathrooms, and a sunroom overlooking a lush green space beside an old golf course, there's so much to love here. Inside, the open-concept layout connects the living room, dining area, and kitchen—perfect for entertaining or just relaxing with family. Large windows let in loads of natural light, giving the whole space a warm, welcoming feel. The kitchen was fully renovated in 2023 and is ready for your inner chef, complete with modern appliances, sleek cabinetry, and lots of counter space. Downstairs, you'll find a large rec room, a second bathroom, laundry, and an oversized fourth bedroom—great for guests, in-laws, or a growing family. Step out back and you'll be wowed by the massive yard. It's rare to find this much outdoor space—ideal for backyard BBQs, morning coffee on the patio, or a game of catch with the kids. There's also tons of parking and easy access to the 401. Don't miss out on this one—book your showing today! (id:35360)
RE/MAX Twin City Realty Inc.
RE/MAX Centre City Realty Inc
1060 Queens Bush Road
Wellesley, Ontario
READY TO BUILD. Welcome to this perfectly located 0.46 acre corner lot approved for a 10 unit stacked townhouse build. The concept imagined is 13,000sqft including 9 - 2 bedroom/2 bathroom units plus a 3 bedroom/2.5 bathroom unit. Designs, service plans, site plan, storm, etc. is all ready for you to take the project on. Or re-imagine with your own 10 unit building. Across from Wellesley Public school set in the beautiful town of Wellesley, this property brings an exciting opportunity to small and mid-size developers/builders. You don't want to miss this property. (id:35360)
RE/MAX Twin City Realty Inc.
180 Gordon Street Unit# 4
Guelph, Ontario
*SECOND PARKING SPACE AVAILABLE* *ELEVATOR OPTION FOR ALL UNITS* An unprecedented and exclusive luxury offering in an unparalleled location. Welcome to elevated sophistication at 180 On The River - where every day offers breathtaking views and unforgettable moments. Wake up to sunlight spilling across your rooftop terrace while sipping your morning coffee, or go for a walk along the riverfront and pop into your favourite café just around the corner. Life here flows with ease, whether working from home in your spacious, light-filled interior or heading just minutes into the heart of downtown. Step into over 2,100sqft of refined space across four beautifully designed levels - complete with 3 spacious bedrooms, 3 luxury bathrooms, and the option of a private elevator for effortless living. Inside, you’ll find thoughtfully designed interiors featuring natural oak stairs with coordinating oak handrails, elegant 5.5 baseboards, and 2.5 casing throughout. Shaker-style doors with satin-nickel hardware and premium off-white paint create a sophisticated ambiance in every room. The open-concept kitchen is a chef’s dream, boasting Shaker-style cabinetry with extended uppers, quartz countertops, ceramic subway tile backsplash, under-cabinet lighting, generous island with breakfast bar, premium Bosch stainless-steel appliances including a 36” French door fridge, slide-in range, dishwasher and microwave. Retreat to the luxurious primary suite, complete with a walk-through closet and spa-inspired 5-pc ensuite featuring a soaker tub, double vanity, private water closet, and oversized glass shower with floor-to-ceiling tile and recessed lighting. All bathrooms offer quartz countertops and Moen fixtures. A full laundry area with washer and dryer adds everyday convenience. Nestled within the exclusive enclave of Old University, this idyllic neighbourhood epitomizes luxury living and natural beauty, offering an unparalleled lifestyle in Guelph - truly a once-in-a-lifetime opportunity. (id:35360)
Royal LePage Wolle Realty
Trilliumwest Real Estate Brokerage Ltd.
404 King Street W Unit# 524
Kitchener, Ontario
The epitome of a central DTK lifestyle – the historic Kaufman Lofts at 404 King Street West, Kitchener, serve as a template for the dozens of condo developments that have followed in their footsteps over recent years, and still set an example that’s very tough to beat today. Unit 524 presents a rarely-offered layout that maximizes every inch of this one-bedroom plus den, one-bathroom, 845 square-foot floorplan. A flood of south-western light, gleaming carpet-free polished concrete floors, towering 13-foot-plus ceilings, and a distinctly chic urban feel all help to characterize what’s on abundant display here. Airy and open-concept, an extensive foyer leads visitors past the tidy four-piece washroom and into the den – a sizeable, very flexible space which offers the chance for WFHers to enjoy a commute measured not in minutes, but seconds. Hang a left, and take in a stylish kitchen that provides plenty of prep space, taking special note of the gleaming granite countertops and island, as well as all that pot-lighting way above your head. An open living/dining space features plenty of built-in shelving on either side of the cozy electric fireplace (great for our colder months), plus a direct walkout to an exclusive and very long balcony five stories above Waterloo Region’s primary artery of King Street. The private primary bedroom is your retreat, and boasts a generously proportioned walk-in closet of its own. With the LRT quite literally a stone’s throw from your unit, the forthcoming regional transit hub right around the corner, and dozens of prominent offices (including Google), retailers, restaurants, and civic amenities only a few minutes away by foot, it’s not hard to see why the DTK lifestyle appeals to so many. (id:35360)
Chestnut Park Realty Southwestern Ontario Ltd.
108 Garment Street Unit# 2305
Kitchener, Ontario
Luxury Corner Unit at Garment Street Condos-Experience elevated urban living in the heart of Kitchener’s Innovation District. This bright, south-facing corner unit offers 2 bedrooms, 2 bathrooms, a locker, and one underground parking space—perfectly blending style and convenience. Floor-to-ceiling windows and an open-concept layout flood the 750 SF space with natural light. The modern kitchen features quartz countertops, a breakfast bar, subway tile backsplash, and premium appliances, flowing seamlessly into the integrated dining area and living room. Step out onto your extra-wide private balcony and take in panoramic city views. The spacious primary suite boasts a walk-in closet and a stylish 3-piece ensuite, while the second bedroom and full 4-piece bath provide flexibility for guests or a home office. Laminate flooring and in-suite laundry add to the move-in-ready appeal. Garment Street Condos offers exceptional amenities: rooftop pool, fitness centre, yoga studio, basketball court, BBQ terrace, co-working spaces, media room, pet run, concierge service—and high-speed internet is included in the condo fees. Situated just steps from top employers like Google’s Canadian HQ, Communitech, Miovision, Vidyard, D2L, and ApplyBoard, and minutes to the University of Waterloo’s Pharmacy School and new School of Medicine, this location is unmatched for professionals and investors alike. Walk to Victoria Park, the LRT Central Station, the GO Train, and downtown Kitchener’s top restaurants, cafes, breweries, and boutiques. Whether you're a professional, investor, or seeking low-maintenance luxury, this is the one. Live where tech, culture, and convenience meet—book your private showing today! (id:35360)
RE/MAX Twin City Realty Inc.
9 Flanders Road
Guelph, Ontario
**Charming South-End Guelph Bungalow with Expansive Living** Nestled on a quiet, family-friendly street in Guelph's sought-after south end, this all-brick bungalow offers an incredible blend of solid craftsmanship, pride of ownership, flexible living space, and unbeatable location. Set on a generous 60-foot lot, this 1,294 sq ft home features an attached garage, a concrete double driveway, and two entrances to the finished basement, offering a ton of additional living space, and potential for multi-generational living. Step inside and discover a warm, welcoming main floor anchored by three generously sized bedrooms, ideal for families or guests. The heart of the home is a stunning 25-foot kitchen outfitted with premium solid oak Barzotti cabinetry for effortless entertaining or everyday family life. This entertainer's dream space flows directly onto a party-sized concrete deck, perfect for outdoor gatherings or peaceful morning cappuccinos. Downstairs, you'll find an additional 1,300 sq ft of finished living space, including a large recreation room with a cozy gas fireplace, a stylish newer 3-piece bathroom with an elegant glass shower, and a spacious family room or office. Two additional rooms offer flexible options - think hobby room, home gym, guest suite, or future apartment setup. A rare 130 sq ft cantina, plus a cold room under the front porch make this home a haven for winemakers, foodies, or anyone in need of serious storage. The front and rear yards are a true highlight with mature gardens, a storage shed, and ample space to enjoy every season. Concrete walkways around the home, add ease and elegance to your everyday routine. Located close to schools, parks, shopping, and TRANSIT WITH A ONE BUS DRIECT ROUTE TO UNIVERSITY. Solid bones, thoughtful upgrades, and a layout designed to grow with you. (id:35360)
RE/MAX Real Estate Centre Inc
93 Balls Drive
Bracebridge, Ontario
This updated 3-bedroom bungalow blends practical upgrades with a welcoming layout, offering comfortable, low-maintenance living in a central Bracebridge location. With fresh interior finishes and a fully fenced backyard and deck, its ideal for first-time buyers, small families, or those looking to simplify without sacrificing space or style. The main living area is bright and inviting, featuring a gas fireplace and a large front picture window (2019). New flooring and baseboards (2024) run throughout the home, complimented by updated lighting, hardware (2025), and a fully renovated 4-piece bathroom (2024) with stylish finishes and fixtures. All three bedrooms are a comfortable size, including the primary bedroom with direct access to the backyard through sliding glass doors, perfect for stepping out to enjoy your morning coffee or unwind at the end of the day. The 4-piece bathroom was fully renovated in 2024 with fresh finishes and fixtures. A dedicated laundry room is conveniently located just off the kitchen, complete with full-size appliances and storage shelving. The backyard is a standout feature, offering both privacy and functionality. The deck provides plenty of space for outdoor dining and lounging, with room for a gazebo and seating area. The yard is fully fenced, ideal for pets or young children and includes a garden, storage shed, and convenient access through the garage man-door. Whether you're hosting friends or simply enjoying a quiet evening, this outdoor space adds everyday enjoyment to the home. The single attached garage includesbackyard access through a man-door. Close to schools, shops, restaurants, and parks, this well-cared-for home is a smart choice for first-time buyers, downsizers, or anyone looking for a simple and efficient lifestyle in-town. (id:35360)
Royal LePage Lakes Of Muskoka Realty
851 Fischer-Hallman Road Unit# 9a
Kitchener, Ontario
Calling all investors and entrepreneurs! Business for sale located in high traffic area of Fischer-Hallman and University intersection. Within walking distance to a large high school. Plenty of parking space available in a Tim Hortons plaza. This established business is clean and modern with tons of updates, large window in front entry, seating for over 15, wheel chair accessible bathroom, large back room and walk in freezer and fridge. This unit is great for producing income with low monthly fees! (id:35360)
Exp Realty
47 Pondcliffe Drive
Kitchener, Ontario
Welcome to this stunning 2-storey home in the prestigious Doon South neighbourhood, offering over 2,300 sq. ft. of beautifully finished living space that blends custom craftsmanship with modern elegance. From the moment you enter, you're greeted by oversized marble-look tiles and a bright, spacious layout featuring engineered hardwood floors, soaring 9’ ceilings, and an open-concept design perfect for family living and entertaining. The chef’s kitchen boasts full-height custom cabinetry, quartz countertops, a walk-in pantry, timeless subway tile backsplash, and a full 2020 stainless steel KitchenAid appliance package. Oversized 8’ patio doors lead to a fully sodded and fenced backyard with space for a future deck, garden, or play area. Upstairs, enjoy the convenience of second-floor laundry and three sun-filled bedrooms with blackout window coverings, including a luxurious primary suite with a spa-inspired ensuite featuring a glass walk-in shower and rainfall head. The unfinished basement with a 2-piece washroom rough-in offers excellent potential for future development. Additional features include central A/C, water softener, humidifier, and a stamped concrete/paver stone 3-car driveway. Ideally located just minutes from Hwy 401, this quality Ridgeview home is a rare opportunity where luxury, comfort, and location come together seamlessly. (id:35360)
RE/MAX Twin City Realty Inc.
34 Sportsman Hill Street
Kitchener, Ontario
Absolutely stunning and fully upgraded 6-bedroom, 3.5-bathroom home offering 2,779.15 sq. ft. of modern, contemporary living space—never lived in and finished from top to bottom with premium features throughout! This bright, open-concept layout boasts soaring ceilings, oversized windows, and a sleek glass balcony for a truly upscale feel. The main floor showcases a large welcoming foyer, elegant 2-piece bath, formal dining room, and a chef-inspired kitchen with modern countertops, stainless steel appliances, a spacious center island, and a breakfast area with sliding door walkout to the backyard. The sunlit living room completes the main level in style. Upstairs features a luxurious primary suite with walk-in closet and spa-like 4-piece ensuite, two additional bedrooms, a shared 4-piece bath, and a full laundry room with modern appliances. The fully finished walkout basement offers 2 additional bedrooms, a full bathroom, and a flexible setup ideal for extended family living or private guest use. Located minutes from Hwy 401, top schools, shopping, dining, and public transit, this home delivers the perfect combination of style, space, and convenience (id:35360)
RE/MAX Twin City Realty Inc.
289 Indian Valley Trail
Mississauga, Ontario
Nestled in the prestigious Mineola West neighbourhood, this stunning 5-bedroom, 5-bathroomestate sits on a picturesque 125' x 200' lot, surrounded by mature trees for ultimate privacy.Thoughtfully designed and meticulously updated, this home offers a perfect blend of elegance,comfort, and modern convenience.Step inside to a beautifully appointed interior featuring a custom kitchen with luxury appliances, premium finishes, and a layout, ideal for both casual family living and grand entertaining.The home comes with five fireplaces (2 gas and 3 wood including one outdoor) adding warmth and charm throughout. A luxurious primary bedroom boasts a spa-like ensuite, while the additional bedrooms offer generous space for family and guests.Outside, a private backyard oasis awaits, featuring an inground pool, lush landscaping, and a multi-level composite wood deck with integrated stair lighting, perfect for relaxing or entertaining.An attached triple garage and generous driveway provide abundant parking for family and guests.Located within walking distance to top-rated schools, the Credit River, scenic parks, and the GO Station, this exceptional property offers the perfect balance of tranquility and urban convenience. (id:35360)
Psr
420 Linden Drive Unit# 21
Cambridge, Ontario
Welcome home to #21-420 Linden Drive, a bright and modern townhouse in a convenient Preston location, ideal for first-time buyers, investors, or anyone looking for low-maintenance living. This 2 bed, 1.5 bath, open concept home offers an updated kitchen with two tone cabinetry, stainless steel appliances, ceramic backsplash and an island, an office nook area, carpet-free living (other than the stairs), in-suite laundry, a balcony, and a single garage and parking for 2 cars! All located in a great location close to shopping, restaurants, parks, school and easy access to Hwy 401 - perfect for commuters! (id:35360)
RE/MAX Twin City Realty Inc.
RE/MAX Twin City Realty Inc. Brokerage-2
210 Glamis Road Unit# 6
Cambridge, Ontario
Welcome to this 3-bedroom condo townhome in the sought-after North Galt neighbourhood of Cambridge! Perfect for first-time buyers, families, or investors, this well-maintained home offers a functional layout with a bright living room, an eat-in kitchen, and a walkout to your private backyard—ideal for entertaining or enjoying summer evenings. Upstairs features three spacious bedrooms and a full bathroom. Located in a quiet, family-friendly complex close to schools, parks, shopping, and easy access to the 401. A great opportunity to own in a desirable area—book your private showing today! (id:35360)
RE/MAX Twin City Realty Inc. Brokerage-2
15 Wellington Street S Unit# 2205
Kitchener, Ontario
Luxury living awaits at Station Park, a premier condo development that has quickly become a defining part of downtown Kitchener's landscape. Located in the heart of the Innovation District, this newer 1-bedroom, 1-bathroom rental is situated on the 22nd floor, offering breathtaking views and a sophisticated living experience. The unit features quartz countertops, a sleek tile backsplash, stainless steel appliances, full-height windows that fill the space with natural light, and a private balcony perfect for enjoying the city skyline. With modern finishes, the convenience of in-suite laundry, and included parking, this condo seamlessly blends style and functionality. Station Park offers some of the most unique amenities available in the region, designed to elevate your living experience. Residents can enjoy a two-lane bowling alley with a lounge, a premier social lounge with a bar, pool table, and foosball, as well as a private dining room complete with kitchen appliances and elegant seating. For wellness and recreation, the building includes a private hydro-pool swim spa and hot tub, a fully equipped fitness center, and a dedicated yoga, pilates, and Peloton studio. Additional conveniences include a dog washing station and pet spa, a beautifully landscaped outdoor terrace with cabana seating and BBQs, a concierge desk for resident support, and the Snail Mail smart parcel locker system for secure package and food delivery. Future enhancements to the community will include an outdoor skating rink and ground-floor restaurants, further adding to the vibrancy of this sought-after location. This condo will be available soon, offering the perfect opportunity to experience the best of downtown Kitchener living at Station Park. (id:35360)
Exp Realty
269 Huron Road
Huron-Kinloss, Ontario
Just steps from the pristine white sandy beaches of Lake Huron and its world-famous sunsets, this meticulously maintained backsplit is nestled on a beautifully landscaped, spacious lot in the heart of Point Clark. Offering a perfect balance of comfort, character, and modern function, this home is ideal for year-round living or a spacious cottage getaway. The open-concept main level features a bright and inviting kitchen, dining, and living area with soaring vaulted pine ceilings and skylights that flood the space with natural light. The kitchen boasts elegant granite countertops and a gas range stove perfect for both everyday meals and entertaining. A cozy natural gas fireplace adds warmth and charm, while a full 4-piece bathroom completes the main level. Upstairs, two comfortable and well-appointed bedrooms share access to a charming Juliet balcony perfect for enjoying your morning coffee or relaxing in nature's setting. Additional storage is conveniently located in the hallway, keeping the bedrooms spacious and uncluttered. The lower level features a versatile third bedroom or den, a second full bathroom, laundry area, and a walkout to your own private backyard oasis. Whether you're relaxing on the patio, gathering around the firepit, or soaking in the natural surroundings, the outdoor space offers peace and privacy. A handy storage shed completes the package, perfect for beach gear or garden tools . Being rebuilt and renovated in 1998 and so close to the best of Point Clarks beaches, trails, and amenities, 269 Huron Road is a rare find. Move in and experience the very best of lakeside living! (id:35360)
Lake Range Realty Ltd.
428 Oxbow Crescent
Collingwood, Ontario
Step into elegance with this beautifully updated 2-bedroom, 2-bathroom condo, thoughtfully designed for refined main-floor living. Vaulted ceilings and a fresh, modern palette elevate the open-concept living and kitchen area, creating an airy, upscale atmosphere perfect for both quiet relaxation and elegant entertaining.This single-level home offers a seamless layout, with generous principal rooms, a tranquil primary suite, and stylish finishes throughout. Every detail has been curated to provide comfort, style, and ease.Nestled in an exclusive enclave near Cranberry Golf Course, Living Waters Resort & Spa, and only moments to Blue Mountains ski slopes, marina access, and picturesque trails, this location is a dream for those seeking a lifestyle of leisure and luxury. Top-tier dining, boutique shopping, and excellent schools are just minutes away.Available for an annual lease, 428 Oxbow offers discerning tenants the opportunity to enjoy Collingwood's coveted blend of elegance, nature, and community. (id:35360)
Royal LePage Locations North
308 Lester Street Unit# 108
Waterloo, Ontario
Prime Retail opportunity as an investor on this tenanted space which is currently operating as a Spa Operation located in the bustling student area covering University of Waterloo & Wilfrid Laurier University campus. unit currently leased to tenants which is a great opportunity. Units offers 460 SF located in the heart of the University District. Lease expires on December 31, 2027 with 5 year renewal option. (id:35360)
Royal LePage Wolle Realty
308 Lester Street Unit# 107
Waterloo, Ontario
Prime Retail opportunity as an investor on this tenanted space which is currently operating as a Tea Shop with a full 5 year lease and a renewable option for 5 year lease term located in the bustling student area covering University of Waterloo & Wilfred Laurier University campus. unit currently leased to tenants which is a great opportunity. Units offers 460 SF located in the heart of the University District in the newly built SAGE Platinum II Building. (id:35360)
Royal LePage Wolle Realty
3 Eugene Street
Bluewater, Ontario
Exquisite Custom Home in Bayfield with Versatile Income Potential! Welcome to 3 Eugene Street- an extraordinary John Meinen custom-built stone home, completed in 2023, where elegance, quality, and versatility come together. Nestled on a 121 ft wide lot in the sought-after village of Bayfield, this property offers the best of both worlds: a perfect year-round home or a stunning cottage getaway, complete with a fully finished lower-level suite ideal for multi-generational living or added income potential.From the moment you arrive, the curb appeal is undeniable. Professionally landscaped with armour stone, a sleek black front door, & a concrete driveway, the exterior is polished and welcoming.The covered front porch invites you to sit & stay awhile. Step inside to an open-concept main floor that exudes warmth & luxury. The custom kitchen features quartz countertops, a butcher block island, and stainless steel appliances perfect for cooking and entertaining.The living space flows seamlessly into the dining and lounge areas, creating a bright & airy atmosphere. With 2 bedrooms on the main level, the primary suite is a true retreat offering a spa-like ensuite with a tiled shower, double sinks, a soaker tub, and a large walk-in closet conveniently connected to the laundry area. Need more space or income potential? The fully finished lower level offers a separate suite with its own entrance from the garage. Boasting a full kitchen with island, open-concept living space, 2 bedrooms, and a full bath, this area is perfect for an in-law suite or monthly income unit. Prefer to keep it all for yourself? A connecting door inside the home makes it easy to convert back to a single-family residence. Relax in the evenings on your back porch swing and take in Bayfield's sunsets. Located just a short walk to Bayfield's shops, restaurants, and beach, this home is ready for you to settle in and enjoy life by the lake with the bonus of income potential to enjoy the finer things in life. (id:35360)
Royal LePage Heartland Realty
B207-7 Wahsoune Island
The Archipelago, Ontario
Welcome to 7-B207 Wahsoune Island, on the outskirts of the heart of Sans Souci, on the beautiful shores of Georgian Bay. This warm inviting 3 bedroom 1 bathroom Pan Abode Style cottage has ample room to entertain your family and friends. It has room for 6 adults & 4 children to sleep comfortably as well it has a large open concept living and dining room area that flows out into the screened in porch and covered deck giving you added living space. Nestled amongst the trees on the shoreline, you will find peace in the shade or enjoy the sunshine on the dock side deck area. Easy swim access from the sand beach or enjoy a plunge off the end of the dock into deep water. This quaint setting will bring you years of family memories. The location is only a 10 minute boat ride from Frying Pan Island, the hub of Sans Souci with marina facilities, a restaurant and the SSCA Community Centre where you can become a part of their tennis and pickleball membership on top of an array of daily activities for all ages. Keep in mind this is a double lot with 449' of waterfront. Let's not forget countless sunsets just minutes away out in the open waters. New shingles July 2024. 7-B207 is only 15 minutes from Moon River Marine in Woods Bay or 25 Minutes from Moose Deer Point Marina. (id:35360)
Royal LePage In Touch Realty
615641 Hamilton Lane
West Grey, Ontario
Welcome to this exceptional custom-built home sitting on 3.39 acres, just a 5-minute drive to Markdale and all town amenities. Crafted in 2017 by Mulligan Homes, offering a seamless blend of luxury, comfort, and thoughtful design. From the moment you arrive, you'll appreciate the quality craftsmanship and attention to detail evident throughout. Step inside and be greeted by the vaulted ceilings boasting plenty of natural light. The heart of the home lies in the custom-designed kitchen, a culinary enthusiast's dream. Featuring high-end finishes, sleek granite countertops, and ample storage, this space is as beautiful as it is functional. Enjoy seamless indoor-outdoor living with a convenient walkout to the covered patio, perfect for dining and entertaining, rain or shine. The expansive master bedroom features a walk-in closet, spa-like ensuite and a private walkout to the deck. The best part about the patio doors? They all have blinds between the glass so you can have an unobstructed view and spend less time cleaning. The lower level features 9-foot ceilings, a cozy gas fireplace, and a convenient walk-out to the yard. With private access through the garage, an additional well-appointed bedroom and a full bathroom- this space could easily be converted to an in-law suite. (id:35360)
Exp Realty
83 King Road
Tay, Ontario
Stunning 2-storey home in the beautiful hidden gem of Waubaushene with $136K in new reno/upgrades, & Georgian Bay access across the street (without the waterfront taxes)! An ideal choice as a multi-generational residence, cottage getaway and/or an income potential property. 3 spacious bedrooms & 2.5 well-appointed bathrooms. The MAIN 2-storey home: consist of an open concept dining & kitchen area w/ a breakfast bar, perfect for entertaining or family gatherings, a lovey & welcoming bright/airy newly-constructed enclosed front porch, a large/high ceiling sunroom/living room addition, w/ tons of natural light & serene views of the private backyard oasis. Upstairs holds 2 large bedrooms with seasonal Georgian Bay views, a stylish 4pc bathroom and stackable front loading laundry closet. A bright, very spacious, dry, clean, and spray foam insulated storage crawl space. An attached self-contained bright/cheerful BUNGALOW SUITE: This is the original cottage recently renovated, consists of the 3rd bedroom/office, complete w/ its own kitchenette (full size fridge, cupboards, double sink and wired/ready for a full size electric stove/oven), 3pc bath, excellent versatility space for multi-generational families, guests, income potential (rental/airbnb), or professional office space. The home is nestled among mature evergreens, stunning sunsets, the front & rear deck provide a peaceful retreat. Ideally situated by the 100 mile Simcoe County Loop Trail (hikers/bikers dream) and marinas! All the summer fun activities as well as lots of winter enjoyment such as skiing, ice fishing, and snowmobiling. Just 2 minutes off HWY 400 & 30 minutes north of Barrie, commuting is a breeze! On-site EV charger! This home has all the modern amenities you need! Home is equipped w/ HE Ductless Split System wall units (remote controls for heat/cool/ air circulation/fan/dehumidifier, ensuring everyone's individual room comfort level is met). All this on a quiet and private dead-end road. (id:35360)
Royal LePage In Touch Realty
473 Maple Street
Collingwood, Ontario
Great Location and Tons of Potential in Collingwood! This three-bedroom wartime home with an addition is full of charm and ready for someone to make it their own. Located in a quiet neighbourhood within walking distance to downtown Collingwood, its the perfect spot if you are looking for a home with character and great potential. Inside, you'll find a large eat-in kitchen, good-sized living space, and three bedrooms. The interior is mostly original, so bring your vision the kitchen, bathroom, and flooring are ready for an update. The house has great bones and a layout that works. Updates include: Shingles (2009) Furnace and A/C (2018) 100-amp breaker panel (2022) Owned hot water heater Most windows replaced (except front and basement) The half basement is ideal for laundry and storage, and theres a detached single-car garage too. This is a solid home with loads of potential in one of Collingwood's most walkable areas. If you are looking for a project in a great location this could be the one! (id:35360)
RE/MAX By The Bay Brokerage
113 Beverly Street Unit# Main Floor
Cambridge, Ontario
Imagine living in a home that truly caters to your family's needs. This impressive 2026 sq ft property offers 4 spacious bedrooms and 2 bathrooms, providing comfort and privacy for everyone. Inside, you'll love the bright and welcoming living room, the ease of main-floor laundry, and a kitchen designed for efficiency with its abundant cabinetry and sliders that lead onto a back deck. The expansive, fully fenced backyard, backing directly onto Soper Park, is a highlight – offering a perfect space for kids to play, pets to roam, and adults to relax and entertain. Beyond the home, you'll appreciate the incredible walkability to local parks, the charm of downtown Galt, and a wide array of shops, schools, and dining experiences. Experience the perfect blend of suburban tranquility and urban accessibility in this exceptional rental opportunity. Please note: some of the rooms have been virtually staged (id:35360)
Royal LePage Crown Realty Services Inc. - Brokerage 2
51 Costain Court
Kitchener, Ontario
Remarks Public: Hobbyist's Dream on a Premium Lot! Welcome to this spacious and unique 4-level backsplit, perfectly situated on a huge nearly half acre premium court lot with a fully detached, heated 30 x 39 (1170 sq ft) workshop that feels like country living in the city! This beautifully updated home offers 4 generous bedrooms and 2 full updated bathrooms, ideal for families of all sizes. Step into a bright, open recently renovated kitchen with soaring ceilings, skylight (2024) and sliding patio doors that fill the space with natural light. Overlooking the expansive lower level family with gas fireplace, another set of patio doors, 4th bedroom and 2nd full bath is perfect for entertaining or relaxing with family. The main floor formal living and dining room add an elegant touch for special gatherings. Enter the lower basement level that features another large finished area, great for a games room or private office, laundry room and loads of extra storage. Carpet free with newer flooring throughout and fresh paint gives this home a modern, move in ready feel. Outside your private paradise awaits! Nearly half an acre, fully fenced yard features 3 sitting areas, a covered porch, a newer pergola and an outdoor eating area. 12ft above ground pool with new liner and pump (2024) for those hot summer days, a 60 ft zip line for adventure plus a poured concrete fire pit for those cool night gatherings! Recent updates include a new roof (2024), new extended concrete driveway (2024), New garage door (2024), newer furnace and water softener, 200 amp service with electric car charger in heated garage. Don't miss this rare opportunity to own a one of a kind property that blends comfort, charm and country space right in the city! (id:35360)
Peak Realty Ltd.
122 Suter Drive
Kawartha Lakes, Ontario
Morning light filters through the trees and glints off Head Lake as you sip your coffee on the deck. Its quiet. Just birdsong and the gentle lap of water against the shore. Set on a tree-lined lot with 100 feet of clean, east-facing shoreline, this 4-bedroom, 3-bath home offers year-round comfort and an easy rhythm of indoor-outdoor living. Inside, the open-concept layout makes the most of the view, with wall-to-wall windows and a cozy woodstove anchoring the main living space. The kitchen is generous and bright - perfect for casual meals, weekend guests, or feeding a full house after a day on the lake.The main-floor primary bedroom features direct access to the deck and a private 2-piece ensuite. Downstairs, the newly renovated lower level includes a large bedroom and wide-open space ready for games, guests, or whatever you need more room for. Steps lead from the house down to the dock, where you'll find deep, clear water and space to swim, paddle, or just float the afternoon away. Theres also a 1.5-car garage, main-floor laundry, and thoughtful extras throughout, including most furnishings, a boat, paddle boat, and golf cart, all included in the sale. Under two hours from the GTA and fed by the untouched waters of QE II Wildlands Provincial Park, Head Lake is known for its clarity, calm, and quiet. And this is the kind of place where you can finally enjoy it. (id:35360)
Century 21 Granite Realty Group Inc.
198 Savannah Ridge Drive
Paris, Ontario
Welcome to 198 Savannah Ridge Drive in the charming town of Paris, Ontario. This stunning 2-year-old home offers 5 spacious bedrooms, 2.5 bathrooms, and over 2,700 sq.ft. of thoughtfully designed living space. Inside, you'll find 9-foot ceilings and a bright, open-concept layout that blends modern functionality with elegant finishes. The chef-inspired kitchen features quartz countertops and stainless steel appliances, flowing seamlessly into the breakfast area, formal dining room, and expansive living room—perfect for everyday living and entertaining. The main floor also includes a private office, a stylish 2-piece powder room, and convenient access to the double garage. Upstairs, the luxurious primary suite offers a walk-in closet and a spa-like 5-piece ensuite with a soaker tub, double vanity, and separate glass shower. Ideally located just minutes from Highway 403, top-rated schools, parks, the community centre, and downtown Paris, this home combines comfort, luxury, and convenience—making it perfect for families and professionals alike. Don’t miss your chance to own this exceptional home in one of Ontario’s most desirable communities! (id:35360)
RE/MAX Twin City Realty Inc. Brokerage-2
11 - 332 Concession 6 Road
Saugeen Shores, Ontario
Welcome to this warm and inviting two-bedroom home tucked away in the desirable Saugeen Acres Park in Port Elgin. Whether you're downsizing, starting a new chapter, or seeking a peaceful place to call home, this property offers an ideal mix of comfort, space, and easy living. Set on a larger lot than most, the home provides extra outdoor space with beautiful landscaping, a stone patio, and a charming interlocking walkway that adds both character and convenience. You'll love spending time outdoors with two great deck options, one at the front to enjoy your morning coffee and one fully covered at the back, perfect for relaxing rain or shine.Inside, the layout is bright and open, with a generous living area filled with natural light and a functional kitchen, ideal for both entertaining and everyday meals. The spacious bathroom includes the convenience of in-suite full size laundry, making daily routines smooth and efficient.This home is equipped for all seasons with natural gas forced air heating, central air conditioning, and a cozy gas fireplace. A brand new furnace (2025) means added peace of mind for years to come. There's also a shed with hydro, giving you versatile storage or workshop space. Located just minutes from the beach, shopping, and all of Port Elgins amenities, this home offers unbeatable value in a well-maintained, friendly community. (id:35360)
RE/MAX Land Exchange Ltd.
Crystal Lake - 143 Ash Street
Perth East, Ontario
143 Ash St in Crystal lake brings affordable living just minutes from Stratford. Featuring a 1-bedroom + den, 1-bath mobile home on a spacious lot with mature trees and your own private pond! Enjoy open-concept living, 2 entrances, a storage shed, and peaceful surroundings. Land rent $358.98/month includes taxes, septic, water & testing, garbage/recycling, and road maintenance. Move-in ready with flexible closing! Perfect for first-time buyers, retirees, or anyone looking to downsize. Book your showing today! (id:35360)
RE/MAX A-B Realty Ltd
A110 Winter Wren Crescent
Kitchener, Ontario
FREEHOLD TOWN, now under construction, in Harvest Park at Doon South in Kitchener. Finished price - all finishes have been selected by the builder's design team. This Daniel model features three bedrooms and two and a half bathrooms and 9 ft ceilings on the main floor. Kitchen with white upper cabinets, charcoal lower cabinets and island, white quartz countertops and white, glossy 2x8 tile backsplash. Stainless fridge, stove and dishwasher included in current promotion! Light toned, Laneffe Oak laminate flooring and 13x13 tile flooring complete the contemporary look on the main floor. Upstairs the primary bedroom offers a spacious walk-in closet and 3 piece ensuite bath with Charcoal cabinets and quartz counter tops, plus two secondary bedrooms and a 4 piece main bath. The Daniel is also available as a 4 bedroom layout. Excellent location in a sought-after neighbourhood - near HWY 401 access, Conestoga College and beautiful walking trails. Energy star certified! CURRENT PROMOTIONS include 3 free, stainless kitchen appliances and $25,000 off the price (this is already reflected in price in this listing). Sales centre located at 154 Shaded Creek Dr in Kitchener - open Monday, Tuesday, Wednesday 4-7 pm and Saturday, Sunday 1-5 pm. (id:35360)
Royal LePage Wolle Realty
250 Ainslie Street S Unit# 48
Cambridge, Ontario
Welcome to this gorgeous end-unit townhouse! Nestled in a family friendly community where you would love to spend quality time. A perfect balanced home between nature and city with lots of trails and amenities around. Main floor boasts an open concept area. Entire floor is carpet free with living & dining room. Kitchen has lots of cabinetry space with. It also provides access from main-floor to a small deck. 2nd Floor offers a beautiful Primary bedroom with an en-suite along with 2 additional good-sized bedrooms. 2nd floor also offers additional sitting room for your home office or kids play area. Walkout finished basement offers a decent sized area for your entertainment with additional full bathroom. High rated schools in this neighborhood and lots of amenities are at your walking distance. Don’t Miss it! (id:35360)
RE/MAX Twin City Realty Inc.
198 Lavalley Way
Georgian Bay, Ontario
GEORGIAN BAY Year-Round Muskoka Cottage in a Deep-Water Area with 4 Seasons Road Access. North-west Exposure, Sun all day for The Summer + 1.0 acre Lot. Offering Long Views and 100' of Rock & Pine Shoreline including your own Beach. This Cottage has Deep Water Diving off The Dock and Easy Access Walkin too, very hard to find deep water and beach too. ***THE DETAILS***3 Bedrooms 1& 1/2 Baths The Main Level Showcases an Open Concept Great Room with The Kitchen and Dining combined in Between The Amazing Glass Doors across The Front of The Cottage Sets The Stage for The Room. Your Own Sitting area & Wood-Burning Fireplace PLUS a Walk-out Onto Your Personal Deck w/Wonderful Water Views. 2 car garage 24 x 20 is a bonus for storage. You can Live and Work here, with High-Speed Internet. ***MORE INFO*** It is Located less than 10 mins by Car to Honey Harbour 3 min by Boat! 30 min to Coldwater or Midland for Shopping and Groceries and Golf Clubs. OSFC Snowmobile Trails are Close By. Just 1.5 Hrs From GTA. With Access to The Most Desirable Boating in The World. You are very close, by Boat to Beausoleil Island National Historic Site of Canada is the largest island in Georgian Bay Islands National Park of Canada. OR To Go by Boat to Giants Tomb Island is popular for day trips with boaters as there are excellent sandy beaches and safe swimming. The south tip of the island or the beach on the east side are easy to access by kayak or canoe on a calm day. OR To Go by Boat to Beckwith Island is part of the Georgian Bay Islands National Park, a protected area consisting of over 60 islands. This Pristine Archipelago is Renowned for its Scenic Beauty and Beaches, Crystal-Clear Waters, and Diverse Wildlife. Beckwith Island offers a tranquil and unspoiled natural environment, making it a haven for nature lovers and Boating Enthusiasts. (id:35360)
Royal LePage In Touch Realty
215 Sanctuary Road
Georgian Bay, Ontario
Rare Lakeside Retreat on Six Mile Lake!! Conveniently located just 90 minutes from Toronto, this original four-bedroom, one-bathroom cottage blends timeless charm with modern functionality. Set on a beautifully treed and gently sloping lot, the cottage offers direct access to the water, a sandy shoreline, and a private dock ideal for swimming, paddling, and boating in this peaceful pocket of Muskoka. The main cottage boasts warm, wood-accented interiors and large windows that frame fabulous western lake views to enjoy spectacular sunsets. Check out the deck, perfect for enjoying summer evenings. The newer double-car garage includes a one bath, one bedroom loft, a flex space for your family and friends. The level lot provides ample parking and privacy blending forest and an open, sun-drenched lawn. Whether you're seeking a family getaway or a year-round sanctuary, this cottage is move-in ready and captures the best parts of cottage living on one of Muskoka's most desirable lakes book your private viewing and experience what cottage life in Muskoka is all about. (id:35360)
Corcoran Horizon Realty
6523 Wellington 7 Road Unit# 509
Elora, Ontario
Experience elevated living at its finest in The Mill Penthouse—a rare offering that masterfully blends elegance, ultimate comfort, and unmatched exclusivity. Set within the coveted Elora Mill Residences, this Penthouse redefines Luxury with soaring 10-foot ceilings, designer lighting, and curated finishes throughout. A gas fireplace adds warmth and sophistication to the open-concept living space, while the expansive private terrace—boasting over 650 sq ft—offers a built-in gas line, perfect for a custom outdoor kitchen, grill, or fireplace. Glass railings reveal panoramic, unobstructed views of the Elora River and its iconic bridges, with four separate walkouts creating seamless indoor-outdoor living. At the heart of the home, the chef-inspired kitchen impresses with a grand island with seating, full-height cabinetry, and upgraded Miele appliances. The open-plan living and dining areas provide flexibility to design your perfect entertaining space, while a private den with sliding doors is ideal as a home office, media room, or formal dining area. The primary suite is a tranquil retreat, complete with a custom walk-in closet and a spa-like ensuite featuring a deep soaker tub, oversized glass shower, and double vanity and a private toilet. A second bedroom, in its own private wing with a dedicated full bathroom, is ideal for guests or extended stays. Residents enjoy exclusive access to a full suite of amenities including concierge service, a gourmet coffee bar, residents’ lounge, formal dining room, Outdoor furnished riverfront terrace with firepits, and an outdoor pool with spectacular river views—offering true resort-style living. Perfectly positioned just steps from Elora’s finest dining, boutique shops, and charming cafes, this penthouse captures the essence of luxurious, walkable village life. Complete with fully automated blinds, two parking spaces and a storage locker, this is a once-in-a-lifetime opportunity to own one of Elora’s most prestigious addresses. (id:35360)
Corcoran Horizon Realty
41 Andy Neville Parkway
Machar, Ontario
Newly renovated(2023) 2 storey insulated cottage on Bray Lake offering many amenities as a waterfront property. Located on a beautiful wooded lot with 1.65 acres and 165' frontage, this property is somewhat special as it is one few in the neighbourhood with road access right to the lake. Along with interior renovations a drilled well(2023) and a septic system(2021) were added to make this residence comfortable for year round use. Open concept kitchen, dining room and living room lead out to a 10.5 x 21' deck. Airtight wood stove currently does not have a WETT Certificate. Gentle slope to the lake. Appliances and furnishings are included. (id:35360)
RE/MAX Crown Realty (1989) Inc.
502 Baringham Place
Waterloo, Ontario
Welcome to 502 Baringham Place, a spacious and beautifully maintained home nestled in a quiet cul-de-sac in the highly sought-after Laurelwood neighborhood. Known for its top-rated elementary and secondary schools, family-friendly atmosphere, and proximity to parks and amenities, this location offers an exceptional lifestyle for growing families. This expansive 2-storey home features over 3,100 sq ft of finished living space across three levels. The main floor welcomes you with a bright foyer leading to multiple living areas, including a formal dining room, cozy family room, and a separate living room—ideal for entertaining or relaxing. The updated kitchen boasts generous cabinetry and counter space, seamlessly flowing into a sunny breakfast area. A convenient 2-piece bathroom, laundry room, and inside access to the double garage complete the main level. Upstairs, you’ll find four generously sized bedrooms, including a spacious primary suite with a walk-in closet and 4-piece ensuite. An additional full 4-piece bathroom serves the other bedrooms, offering ample comfort and convenience for the whole family. The fully finished basement adds incredible value with a massive rec room, an additional bedroom, a 3-piece bath, and a large utility/storage space—perfect for extended family, guests, or a home gym. This carpet-free home (main and second floors) is loaded with updates for modern comfort and peace of mind: new roof, new furnace, new water softener, new water heater, and heated floors in all three full bathrooms. The basement bathroom also features a towel dryer for added luxury. Situated just steps from a park at the end of the street and minutes from shopping, trails, and transit, this home blends space, function, and location. Don't miss this rare opportunity to own a move-in-ready home in one of Waterloo's most desirable communities! (id:35360)
Exp Realty
1284 Gordon Street Unit# 306
Guelph, Ontario
Great opportunity for First-Time Home Buyers or Investors! This stylish and modern 2-bedroom, 2-full bathroom condo is the perfect choice for first-time buyers or investors looking for a low maintenance property in a prime location. Situated just minutes from the University of Guelph, Preservation Park, and a variety of shops, restaurants and everyday amenities, it offers both convenience and comfort. Inside, you will find a bright, open layout featuring hardwood and ceramic tile floors throughout. The kitchen is finished with sleek quartz countertops and opens into the living area, creating a great space for relaxing or entertaining. Each bedroom is generously sized and has access to its own full bathroom -an ideal setup for roommates or tenants. One of the standout features is the private balcony, which offers peaceful views of the forest with no parking lots or other units in sight, just quiet, natural surroundings. The unit also includes one parking space, a storage locker, and the benefit of low condo fees to help keep monthly expenses manageable. With easy access to highways and public transit, this move-in ready condo is a smart choice whether your starting your homeownership journey or expanding your rental portfolio. Don't miss this opportunity! (id:35360)
RE/MAX Twin City Realty Inc. Brokerage-2
RE/MAX Twin City Realty Inc.
87 Barbara Crescent
Kitchener, Ontario
Welcome to 87 Barbara Crescent, a spacious and well-maintained 2-storey semi-detached home in Kitchener’s desirable Meinzinger Park / Lakeside neighbourhood. This home offers 2 large bedrooms, 2 full bathrooms, and a bright main floor with a generously sized living room and kitchen—ideal for comfortable family living and entertaining. Upstairs, both bedrooms provide ample space and comfort. The finished basement features a versatile recreation room perfect for a home office, guest suite, or play area. Enjoy a private, fully fenced backyard and the convenience of being close to SportLex, Concordia Park, schools, shopping, and easy access to Highway 8. Perfect for first-time buyers, downsizers, or investors seeking space, location, and value. Features include a storage shed and driveway parking for 3 cars. Recent updates: roof (2016), breaker panel (2015), water softener and RO system (2019), driveway and patio (2020), air conditioner (2022), and washer (2024) (id:35360)
Royal LePage Wolle Realty
769 Brock Street
Listowel, Ontario
Welcome to 769 Brock Street, a charming detached 2-storey home ideally located near restaurants, grocery stores, and trails. This well-maintained property is perfect for first-time buyers or small families looking to settle into a friendly, convenient neighborhood. Step inside to find a bright and welcoming interior featuring new flooring, fresh paint throughout, and modern light fixtures. The kitchen offers plenty of cupboard space, making it as functional as it is inviting. The dining area and living room are overlooking the fully fenced backyard. Upstairs, there is a 4-piece bathroom and three spacious bedrooms including a primary bedroom with a walk-in closet. The basement is partially finished with an rec room or can be used as an additional bedroom. Enjoy the privacy of a fully fenced backyard, ideal for children or pets, and take advantage of the 1-car garage for extra storage or double parking on the concrete driveway. Major updates have already been taken care of, including a newer roof, furnace, and windows—giving you peace of mind for years to come. Move-in ready and full of potential, this home combines comfort, value, and location. (id:35360)
Keller Williams Innovation Realty
9412 Sideroad 17
Erin, Ontario
Escape to the country in this lovingly maintained detached sidesplit, offered by the original owner and set on a picturesque 1.38-acre lot with an artesian well-fed pond. Featuring a durable metal roof for long-lasting peace of mind, this home offers a bright and spacious main floor with a combined living and dining room and a large picture window overlooking the beautifully landscaped front yard. The kitchen provides ample cabinetry and walks out to a Florida sunroom perfect for enjoying views of the expansive backyard and in-ground heated pool. Upstairs, you'll find 3 generously sized bedrooms, including a primary with walkout to a raised deck, and a full bath. The lower level includes a cozy family room with above-grade windows, an additional bedroom, a 2-piece bath combined with laundry, and a separate rear entrance ideal for guests or in-law potential. An unfinished basement provides tons of storage or room to expand. Enjoy all-season fun from summer days by the pool to winter skating on your private pond! (id:35360)
Real Broker Ontario Ltd.
123 Blandford Street
Innerkip, Ontario
Welcome to 123 Blandford Street - a beautifully updated, freshly painted, light-filled gem offering nearly 1,800 sq ft of charm and comfort in the heart of Innerkip! A spacious front porch framed by mature landscaping sets the stage for this warm and welcoming home. Step inside and be greeted by character-rich details like crown moulding, oversized baseboards, and timeless trim work. The main floor offers a seamless flow - relax in the inviting living room, gather in the dedicated dining area, or enjoy the flexibility of a home office or playroom. At the back of the home, the kitchen overlooks your private backyard retreat: a 165’ deep, fully fenced yard with a stamped concrete patio, gazebo-covered sitting area, and an above-ground pool ready for sunny afternoons. You’ll also find a stylish 4-piece bath with updated flooring (2022), and a main-floor laundry room with added storage. Upstairs, the airy primary suite features a skylight, private 3-piece ensuite, and a charming Juliet balcony. Two additional bedrooms offer generous closets and space for family, guests, or work-from-home needs. The detached garage functions perfectly as a workshop, and the expansive driveway provides ample parking. Furnace and Central A/C (2021). Located just steps from schools and local amenities, 123 Blandford is move-in ready and waiting to welcome its next happy homeowners. (id:35360)
RE/MAX Twin City Realty Inc.
RE/MAX Twin City Realty Inc. Brokerage-2

