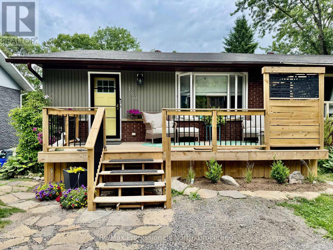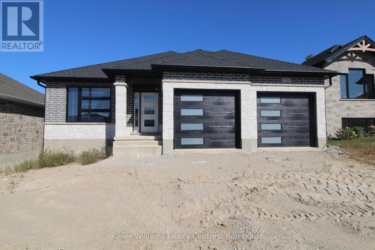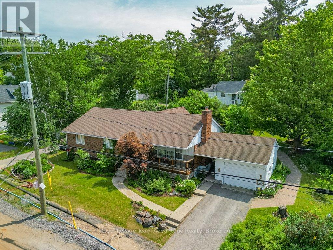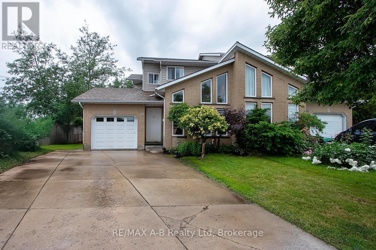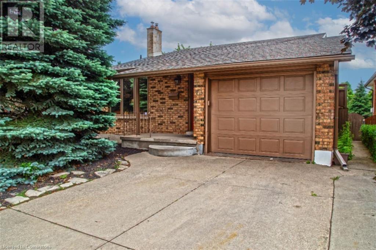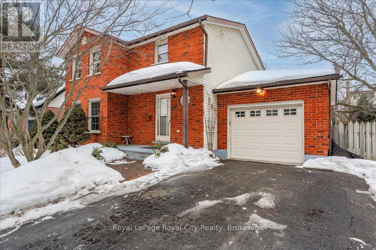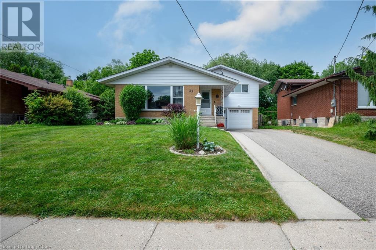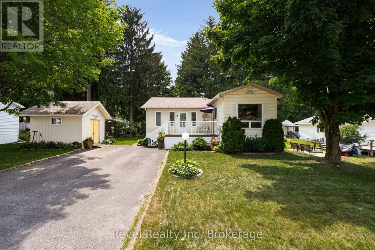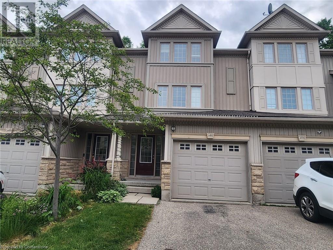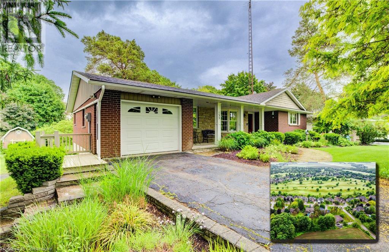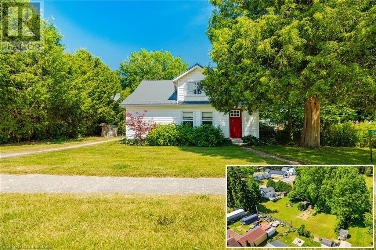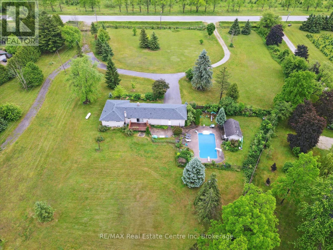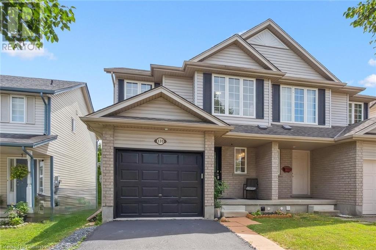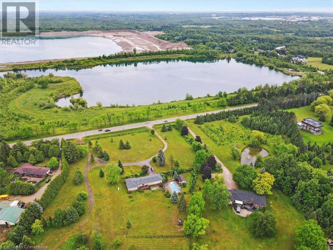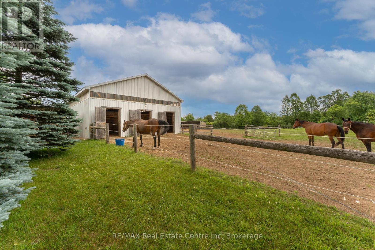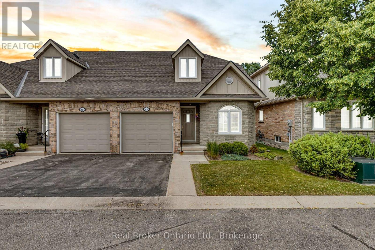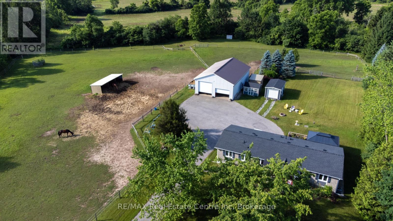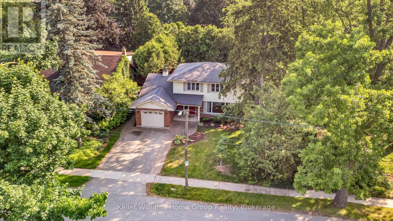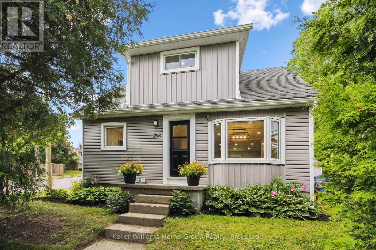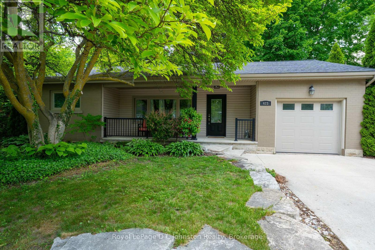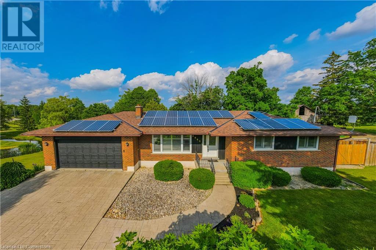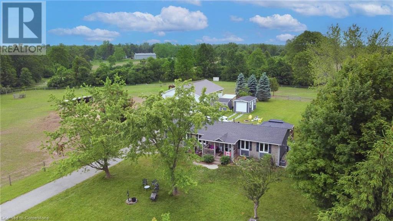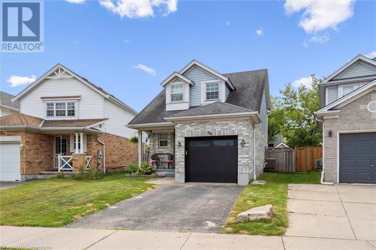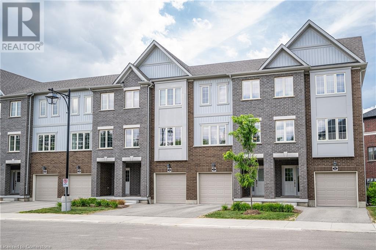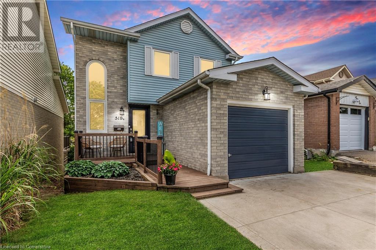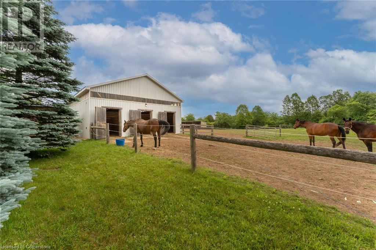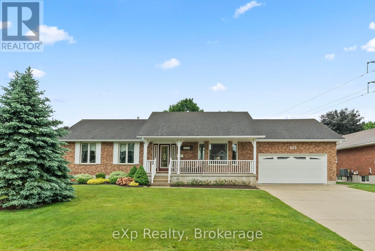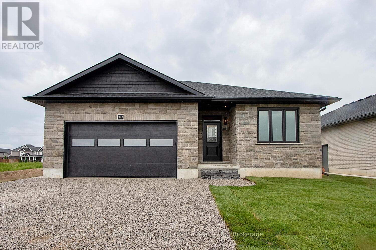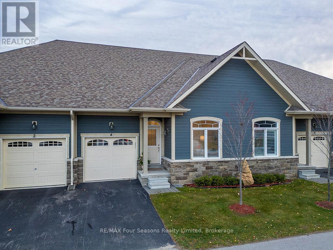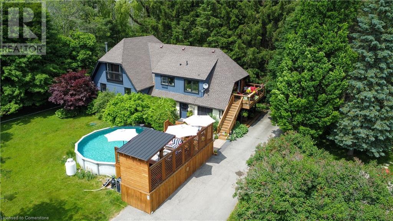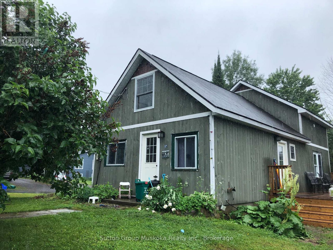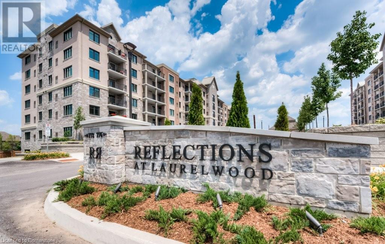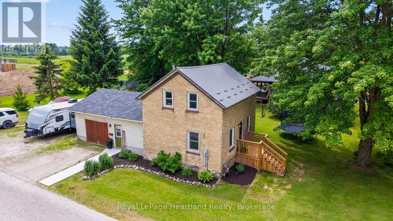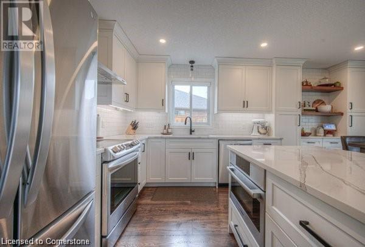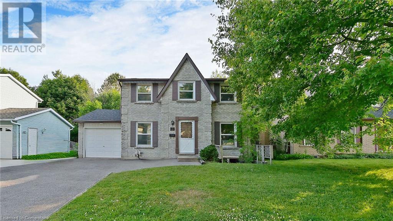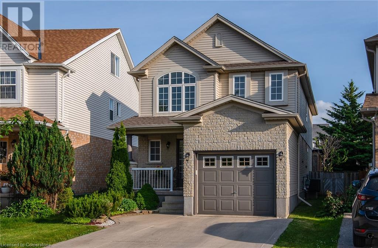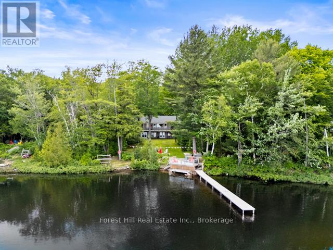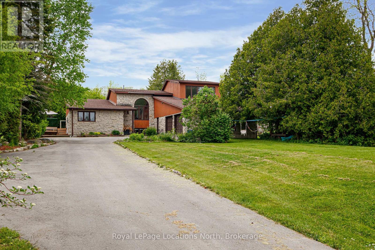180 Fernwood Drive
Gravenhurst, Ontario
Welcome to this well-maintained semi-detached bungalow ideally located in a family-friendly Gravenhurst neighbourhood, just a short walk to uptown shops, Muskoka Wharf Park, schools, and local amenities. Offering 1,820 sq ft of finished living space, this versatile home features 3+1 bedrooms and 2 full bathrooms, including a fully finished in-law suite with a private entrance - perfect for multi-generational living or income potential. The main floor offers a bright, modern eat-in kitchen, a stylish 4-piece bathroom with a glass door and tiled tub surround, and a comfortable primary bedroom with walkout access to a backyard deck. Enjoy your morning coffee on either the front or back deck with peaceful forest views, or relax in the fully fenced backyard complete with a firepit - ideal for family gatherings and outdoor entertaining. The lower level in-law suite is a self-contained living space with a full kitchen, 3-piece bathroom, a spacious bedroom, and a sliding door walkout to a covered patio. Whether you're accommodating extended family, creating a separate living area, or exploring rental options, this space offers valuable flexibility. Zoned RM-1, this property is legally permitted for multi-residential use, but is currently enjoyed as a single-family home. Thoughtful upgrades include Roxul fireproofing and soundproofing in the basement ceiling, providing excellent separation between the main floor and lower suite for privacy and safety. Parking is a breeze with four total spaces two in the double driveway for the main unit and two dedicated spaces for the basement suite. This is a rare, flexible opportunity in a prime location - perfect for families looking for space to grow, multi-generational living, or investors seeking rental potential in the heart of Gravenhurst. Don't miss this versatile gem! (id:35360)
RE/MAX Professionals North
918 13th Street
Hanover, Ontario
Lovely bungalow with walkout basement in the Cedar East subdivision in Hanover , backing onto trees and close to many amenities. Walking into this open concept home you will notice a raised ceiling in the living room, as well as a walkout from the dining area to a 12'x12 fully covered deck. The kitchen offers plenty of cabinetry, island with bar seating, and stone countertops. Master bedroom offers walk-in closet and ensuite with double sinks. Also on this level is another bedroom, full bath and laundry. Lower level offers future development potential. Make your own choices regarding interior finishes such as flooring, cabinets, and countertops, to suit your style. Lower level apartment can be accommodated for an additional cost. Call today! (id:35360)
Keller Williams Realty Centres
1 Victoria Avenue
Parry Sound, Ontario
Welcome home to 1 Victoria Ave Parry Sound. A solid brick bungalow just steps to the beach & downtown. This well cared for brick bungalow is tucked into one of Parry Sounds most walkable neighbourhoods. Just a short stroll to the public beach, waterfront trails and all the downtown shops and cafés. With a wheelchair accessible path to the rear entrance this home is thoughtfully set up to suit a variety of lifestyles. Step inside to a bright, welcoming living room with a natural gas fireplace and a large picture window that looks out onto the covered front porch. This is a cozy spot for morning coffee or a quiet evening wind-down. The kitchen and dining area are open, practical and easy to live in with a handy laundry/pantry bonus space to keep things running smoothly. On the main floor you'll find three comfortable bedrooms including a primary suite with a 3-piece ensuite plus a full 4-piece bathroom for family or guests. Downstairs the basement is full of surprises, a spacious rec. room with hidden storage behind a movable bookcase, a 2-piece bath, a workshop and flexible space that could be your next home gym, office or playroom. Outside the mature trees and gardens create a peaceful, private yard. A detached single-car garage adds extra storage or parking. If you're after something solid, simple and close to everything this home is definitely worth a look. (id:35360)
Royal LePage Team Advantage Realty
552 Nelson Street
Stratford, Ontario
Welcome to this beautifully updated semi-detached legal duplex home, ideally situated at the end of a quiet cul-de-sac just steps from schools, parks, and local amenities. This property offers a fantastic opportunity for both homeowners and investors a like. The main level features 3 spacious bedrooms and 1.5 bathrooms, showcasing numerous upgrades including modern lighting, flooring, fresh paint, updated bathroom vanities, and a stylish new garage door. The living space flows effortlessly, offering a bright, welcoming atmosphere for everyday living and entertaining. Downstairs, you'll find a legal 1-bedroom, 1-bathroom apartment with its own entrance perfect as an income-generating suite or a private in-law setup . Additional highlights include a newly added outdoor shed for extra storage and a deep backyard ideal for kids or pets. Whether you're looking to live in one unit and rent the other, or simply want space for extended family, this property offers versatility and long-term value. (id:35360)
RE/MAX A-B Realty Ltd
63 Saxony Circle
Cambridge, Ontario
This West Galt backsplit has a bright, lofted feel the moment you walk in. The main living room features soaring ceilings, a large window and built-in cabinetry with a gas fireplace—perfect for relaxing or entertaining. Up a few steps is the separate dining room, which overlooks the living space and sits across from a handy kitchen with granite counters, pot lights, an island and a walkout to the side deck and backyard. Down the hall are three good-sized bedrooms— one currently used as an office, and another used as a den with a walkout to an elevated balcony, and a primary bedroom—plus a 4-piece bathroom. The beautifully landscaped backyard is a dream, offering multiple spaces to enjoy, including a custom gazebo and patio area. The lower level includes a spacious family room with another walkout to the yard, a 3-piece bathroom, a separate laundry room and an additional studio bedroom or office with an egress window. Located on a quiet crescent just steps to Grand River trails, downtown shops, restaurants, event spaces, and schools—leave the car at home! This is a lovely street where homes rarely come up for sale. Book your exclusive viewing today! (id:35360)
R.w. Dyer Realty Inc.
145 Kortright Road W
Guelph, Ontario
Welcome into this charming red brick home located in the desirable Hanlon Creek community. This home is the perfect place for a high-end student rental, has in-law suite potential for multi-family living situations and is ideal for large or growing families! Inside find a large living room with ample natural light, just off of this is the first of five bedrooms. The kitchen is extremely spacious and features a sliding door leading you into the backyard, this is perfect for warm summer night dinners and avid BBQers. Upstairs find three additional bedrooms. The primary bedroom offers ample space, with large windows and two closets. Shared between the rooms is a 5pc bath with dual vanity. Downstairs on the lower level, find a rec-room, fifth bedroom and accompanying 3pc bathroom. There is future duplex potential in this space with the consideration of a previously roughed in kitchen, which is still in existence. As such, this home boasts potential and is ideal for many different living configurations! From its prime location, close to shopping, the University of Guelph Campus, parks, gyms and the downtown area, 154 Kortright West offers you a comfortable and convenient lifestyle. (id:35360)
Royal LePage Royal City Realty
29 Ruskview Road
Kitchener, Ontario
Welcome to this wonderful 6 BEDROOM 2 bath home with over 2100 sq ft of finished living space with a separate entrance to a complete in law setup in the basement. This home is located in highly desireable Forest Hill area and features original hardwood in many main floor rooms, newer kitchen floors, updated windows, roof in 2009, fully fenced backyard and a single car garage with a double wide driveway. Main level has 2 bedrooms and a 4 pc bath, upper level has 2 more bedrooms and basement has 2 large bedrooms with large living room, kitchenette and a 3 pc bath. the basement in law suite has only been done in the last couple of years and is bright and spacious. This house is perfect for a growing family or a multi generational family. DON'T MISS THIS ONE! Showings available daily after 3 pm . OPEN HOUSE JULY !2th and 13 th 2- 4 pm. (id:35360)
Royal LePage Wolle Realty
37 Brock Street
Kitchener, Ontario
Don't be fooled by first impressions, this stunning red brick home offers over 3,200 square feet of beautifully finished living space. Nestled on a stately, tree-lined street just steps from Victoria Park, St. Mary's Hospital, the Iron Horse Trail, and vibrant Downtown Kitchener, the location is as charming as it is convenient. From the moment you arrive, you'll appreciate the long private driveway, welcoming covered front porch, and elegant newer front doors. Inside, the carpet-free main floor features a formal living room, a sunlit dining room, and a fully renovated kitchen designed to impress with abundant cabinetry, stainless steel appliances, a large island, quartz countertops, and a cozy eat-in area. A stylish 2-piece bath and main floor laundry provide added functionality, with direct access to a covered rear deck and fully fenced backyard oasis. Step outside and discover your own private retreat, complete with a recently built bunkie/life accessory building, a versatile space that can become whatever your heart desires: a home office, yoga studio, art space, or guest hideaway. Upstairs, the expansive primary bedroom features wall-to-wall closets and is joined by three additional bedrooms, a separate shower, and a generous 3-piece bathroom with a relaxing jetted tub. The fully finished walk-up attic offers an additional flexible space, ideal as a studio, playroom, or guest suite.The lower level is fully finished and offers even more living potential with a cozy recreation room, a craft room, and an office that could easily serve as an additional bedroom with a walk-in closet. You'll also find a 2-piece rough-in bath, ample storage, and a utility room with a walk-up to the driveway and separate entrance, making it perfect for an in-law suite or potential rental income. Thoughtfully updated and impeccably maintained, this home delivers space, character, and endless versatility in a truly exceptional location. (id:35360)
Royal LePage Royal City Realty
Royal LePage Wolle Realty
19 - 5411 Elliott Side Road
Tay, Ontario
Welcome to Candlelight Village Simcoe Countys prestige adult-living park, just minutes from the heart of Midland. This beautifully renovated double-wide modular home offers the perfect balance of privacy, comfort, and community connection. Nestled among mature trees on a peaceful lot, Unit 19 is a retreat for those looking to simplify life without compromise.Step inside to discover a bright and spacious layout featuring two bedrooms plus a den, ideal for guests, hobbies, or a quiet home office. The large living room flows seamlessly into the dining area and updated kitchen, designed with both function and charm in mind. Everything is on one level, making daily living comfortable and accessible.Pride of ownership is evident throughout, from the tasteful updates to the lovingly maintained interiors and outdoor spaces. Enjoy your morning coffee on the covered back deck. With multiple outbuildings, theres no shortage of storage for tools, gardening supplies, or seasonal items.Candlelight Village is a quiet, well-cared-for park community known for its friendly atmosphere. For those seeking a bit of connection, the optional clubhouse and social club offer activities, events, and a chance to get involvedon your terms. Low monthly fees include water, road maintenance, and snow removal, adding ease to your lifestyle.Just a short drive away, youll find all the amenities of Midland, along with access to marinas, waterfront trails, the Wye Marsh, and local cultural attractions like Sainte-Marie Among the Hurons and the Martyrs Shrine.Whether youre downsizing, retiring, or just looking for a simpler way to live, this is a place to feel at home. (id:35360)
Revel Realty Inc
175 David Bergey Drive Unit# N80
Kitchener, Ontario
Beautiful modern townhouse. ideal for families or professionals that work from home. Freshly painted, newer flooring, flooded with natural light, in a great location close to all amenities (schools, public transit, parks, walking traiis, dining, shopping, gyms, etc.) and with a quick access to expressway making it very convenient for commuters. The kitchen looks very modern with the great lighting, its granite countertops and the stainless steel appliances. The area is very quiet, and children can play outside safely. There is a walkout from the dining area to a deck where you can enjoy the peace and quiet the green space on the back provides. The back view into a green spaces is just beautiful. Come and check it out, you will love it! (id:35360)
Red And White Realty Inc.
135 Golf Course Road
Conestogo, Ontario
Welcome to 135 Golf Course Road, your family’s next chapter in the exclusive & private community of Conestogo situated on 0.65 acres of land with in law suite and ADU potential! Beautifully landscaped gardens and a long, laneway driveway welcome you to the 3100 square feet of living space awaiting inside. Enjoy the open concept main floor with maple wood floors and oversized windows throughout. Entertain in style and comfort! The formal sitting area leads to the spacious dining room & custom built kitchen with solid wood cabinetry and plenty of counter space. Unwind by the gas fireplace in the family room overlooking your private backyard through the sliding glass doors. Enjoy the convenience of a main floor laundry room with solid wood cabinetry and entry access to the upper level garage. The primary bedroom offers plenty of closet space and an entryway to the 4 pc bathroom. Two more well appointed bedrooms complete the main floor level. The walk out basement offers a spacious, open concept layout ideal for both relaxation by the stone fireplace and for vibrant entertaining of large groups. Enjoy the convenience of the lower level kitchen for all of your hosting needs. With its private entrance, generous living space, bathroom, and option for a full kitchen, the lower level offers excellent potential for a multigenerational living arrangement or extended family accommodations. Work from home in the office space with a closet, or take on a new hobby in the workshop and lower level garage. The backyard features a walk out patio, spacious deck, a workshop with electricity, water & plenty of potential to be converted into a bunk or guest house, and driveway access to the second level garage. Located steps away from the prestigious Conestogo Golf & Country Club and the Grand River. Close to schools, the St Jacobs, Farmers Market, Conestoga Mall, the Elora Gorge, highway access and so much more! (id:35360)
Keller Williams Innovation Realty
1567 Old Brock Street
Vittoria, Ontario
Welcome to 1567 Old Brock Street -- a charming 1.5-storey home situated on a beautifully oversized 0.46-acre lot in the heart of the quaint and peaceful hamlet of Vittoria. This tastefully updated and move-in-ready home blends cozy comfort with stylish touches, offering the perfect retreat for first-time buyers, downsizers, retirees, investors, or those seeking a serene getaway near the shores of Lake Erie. The main floor features a bright and inviting layout, including a spacious eat-in kitchen with ample cabinetry and stainless steel appliances, a cozy living room, and a modern bathroom equipped with a rainfall showerhead. Notably, the original third bedroom on the main floor was opened up to create a larger living room area -- adding a sense of openness and flow. This space can be easily converted back into a third bedroom if desired. Additional main floor highlights include a large front foyer, mudroom with backyard access, pantry, main floor laundry, and a versatile second bedroom. Upstairs, you'll find a charming primary bedroom, a cozy third bedroom, and a flexible space that's perfect for a home office or reading nook. Step outside to your entertainers dream backyard featuring a large deck, ideal for hosting friends and family. The partially fenced yard includes a fire pit, two storage sheds, garden beds, clothesline, and plenty of green space -- offering a perfect balance of functionality and relaxation. Located just minutes from Turkey Point and Port Dover, with their beautiful beaches, marinas, local shops, restaurants, and entertainment options. Enjoy easy access to Long Point, walking and biking trails, live theatre, wineries, and craft breweries throughout Norfolk County. Whether you're looking for a full-time residence or a relaxing countryside escape, this property offers charm, space, and unbeatable value. Book your private viewing today and experience the lifestyle this delightful home has to offer! (id:35360)
Exp Realty
267 Front Street
Stratford, Ontario
Welcome to 267 Front Street, a stunning blend of historic character and modern updates, nestled in one of Ontario's most vibrant and culturally rich towns. Known for its beautiful architecture, renowned theatre scene, charming downtown shops, and award-winning restaurants, Stratford is the perfect place to call home. This beautifully renovated 3-storey residence offers 4 bedrooms and 3 full bathrooms, providing flexible living for families of all sizes. Step inside to discover brand new floors throughout, a stylish new kitchen completed in 2025, and major upgrades and renovations throughout, including a new air conditioning system and an owned hot water tank for worry-free comfort and efficiency. The main floor's open layout is ideal for entertaining, with a bright living area flowing into the modern kitchen and dining space. Upstairs, the second level boasts a generous primary suite and two additional well-sized bedrooms - one featuring its own balcony, perfect for enjoying morning coffee or evening sunsets. The showstopper is the third-storey loft - an expansive, light-filled retreat that can serve as an incredible primary bedroom, a private guest suite, or be transformed into an in-law suite or creative studio. Outside, this charming home sits on a friendly street close to Stratford's beloved parks, schools, and the iconic Avon River. Take a stroll downtown to enjoy artisan boutiques, local cafes, and world-class performances at the famous Stratford Festival Theatre - all just minutes from your doorstep. Whether you're looking for a family-friendly neighbourhood, a vibrant arts community, or simply a peaceful place to unwind, 267 Front Street offers it all completely move-in ready and waiting for you to make it your own. (id:35360)
Exp Realty
7648 Wellington Rd 34 Road
Puslinch, Ontario
Countryside retreat W/resort-style backyard & stylish, modern updates just mins from South Guelph & 401! This warm & welcoming home offers perfect blend of space, luxury & comfort on beautiful property W/heated saltwater pool, sauna-equipped cabana, deck & patio made for entertaining & relaxation! Step into sun-drenched living room where grand picture window bathes space in natural light & laminate floors set the tone for comfort & style. 2-way fireplace connects living room & family room creating cozy vibe & ideal layout for relaxing evenings & memorable gatherings. Open-concept kitchen & dining area W/white cabinetry, S/S appliances & waterfall quartz island W/bar seating. Whether you're cooking or hosting friends the seamless flow to oversized deck through sliding glass doors offers ideal indoor-outdoor living. Primary suite W/large windows, ample closet space & laminate flooring. There are 3 other bdrms offering flexibility for family, guests or work-from-home setups. Spa-inspired main bath W/marble floor, quartz dbl vanity & glass W/I shower. 2pc bath off main area features quartz & marble finishes. Finished bsmt W/rec room, rustic beams, 2 windows, electric fireplace & brick wainscotting. A sep room is ideal for gym, office or hobby room while 3pc bath & laundry complete this level. With sep garage entrance the space can easily be converted into income-generating suite or in-law setup! Home offers 200amp panel, fibre optic internet, 2022 roof, 2024 HWT & oversized 2-car garage W/high ceilings perfect for cars, storage or workshop. Outside a large wood deck & concrete patio wrap around fenced-in saltwater pool. Enjoy a drink at the cabana W/wet bar & electric sauna. New pool liner 2025 ensures yrs of worry-free enjoyment. Down the road from Aberfoyle Mill Restaurant & Antique Market. 5-min to South Guelphs shops, restaurants, fitness & 4-min to 401 W/easy access to Milton, Mississauga & Toronto. True sanctuary offering luxury, flexibility & unbeatable location (id:35360)
RE/MAX Real Estate Centre Inc
130 Silurian Drive
Guelph, Ontario
If your current home is starting to feel a little too tight — maybe the kids are sharing bedrooms, you're squeezing around the dinner table, or it's tough to find a quiet spot — this could be the extra space your family’s been needing. Welcome to 130 Silurian Drive. This is an updated and *RARE* 4-bedroom, 1.5-bathroom semi-detached home is in Guelph’s Grange Hill East neighbourhood. With over 1,500 square feet of space, the layout is designed to help your daily routines run more smoothly. The low maintenance backyard opens directly onto a park, and you’re just a short walk to multiple schools and many walking trails. That means kids can head outside to play right from the backyard, walk to school without needing a ride, and you can enjoy peaceful evening strolls. Grange Hill East is a great neighbourhood for families — it’s quiet, the schools are well-rated, and you’re close to shopping, restaurants, recreation centres, and libraries. Direct access to the park and trials. Inside, the home is move-in ready. The kitchen features freshly painted cabinets, updated counters, and a new backsplash, giving it a clean, modern feel. New flooring and fresh paint throughout the home mean there’s nothing you need to fix — just move in and enjoy. The open living and dining area is ideal for family time or having friends over. Upstairs, a brand new staircase leads you to four spacious bedrooms — all recently updated with new flooring, trim, and paint. Whether you need space for kids, a home office, or visiting guests, there’s room for everyone. The large main bathroom has also been updated, helping those busy mornings run more smoothly. There is a great opportunity to add more living space and a bathroom (currently roughed-in) in the unspoiled basement. This is a home your family can grow into — with more space, more comfort, and a welcoming neighbourhood to enjoy. (id:35360)
Keller Williams Innovation Realty
7648 Wellington Rd 34
Puslinch, Ontario
Countryside retreat W/resort-style backyard & stylish, modern updates just mins from South Guelph & 401! This warm & welcoming home offers perfect blend of space, luxury & comfort on beautiful property W/heated saltwater pool, sauna-equipped cabana, deck & patio made for entertaining & relaxation! Step into sun-drenched living room where grand picture window bathes space in natural light & laminate floors set the tone for comfort & style. 2-way fireplace connects living room & family room creating cozy vibe & ideal layout for relaxing evenings & memorable gatherings. Open-concept kitchen & dining area W/white cabinetry, S/S appliances & waterfall quartz island W/bar seating. Whether you’re cooking or hosting friends the seamless flow to oversized deck through sliding glass doors offers ideal indoor-outdoor living. Primary suite W/large windows, ample closet space & laminate flooring. There are 3 other bdrms offering flexibility for family, guests or work-from-home setups. Spa-inspired main bath W/marble floor, quartz dbl vanity & glass W/I shower. 2pc bath off main area features quartz & marble finishes. Finished bsmt W/rec room, rustic beams, 2 windows, electric fireplace & brick wainscotting. A sep room is ideal for gym, office or hobby room while 3pc bath & laundry complete this level. With sep garage entrance the space can easily be converted into income-generating suite or in-law setup! Home offers 200amp panel, fibre optic internet, 2022 roof, 2024 HWT & oversized 2-car garage W/high ceilings perfect for cars, storage or workshop. Outside a large wood deck & concrete patio wrap around fenced-in saltwater pool. Enjoy a drink at the cabana W/wet bar & electric sauna. New pool liner 2025 ensures yrs of worry-free enjoyment. Down the road from Aberfoyle Mill Restaurant & Antique Market. 5-min to South Guelph’s shops, restaurants, fitness & 4-min to 401 W/easy access to Milton, Mississauga & Toronto. True sanctuary offering luxury, flexibility & unbeatable location (id:35360)
RE/MAX Real Estate Centre Inc.
2 Colton Circle
Kitchener, Ontario
Welcome to 2 Colton Circle, a beautifully upgraded end-unit freehold townhome offering over 2,300 sq ft of finished living space in one of Kitchener’s most sought-after neighbourhoods. From the moment you step inside, you’ll notice the attention to detail and upscale finishes that set this home apart. Modern upgrades, top to bottom, include granite countertops throughout, premium soft-close kitchen cabinetry, built-in appliances, and rich wood flooring—all in a carpet-free design that’s both elegant and low-maintenance. Large windows throughout flood the space with natural light, giving the home a warm and open feel. The main floor offers a spacious and stylish layout with a bright living room anchored by a cozy gas fireplace, perfect for relaxing or entertaining. Upstairs, you'll find three generous bedrooms and a conveniently located laundry room with a full sink. The primary suite offers an elegant 5 piece private ensuite and walk-in closet for your comfort and convenience. The fully finished basement provides an ideal retreat, complete with a wet bar, large rec room, and a full bathroom—perfect for guests, movie nights, or a home gym. Step outside to your own private oasis: this premium lot offers a spacious backyard with both a covered porch and a stone patio, ideal for summer BBQs or relaxing evenings. Located just walking distance from great elementary schools and new high school (under construction), parks, Grand River trails, public transit, shopping, and quick access to Fairway Road and the 401, this home combines modern comfort, premium upgrades, and unbeatable location. (id:35360)
Exp Realty
3988 Hwy 6 Highway
Puslinch, Ontario
Renovated 3+1 bdrm bungalow W/prof finished in-law suite on 3-acres W/lush pastures & massive 50 X 30ft garage/workshop W/3 stalls-ideal for hobbyists, equestrians or family looking to supplement large portion of mtg W/potential boarding income! Mins from 401 &amenities of South Guelph, this rare gem delivers best of rural charm & modern convenience! Detached garage/workshop features 3 stalls W/handcrafted dbl Dutch doors (back & front of stall) W/access to garage & pasture & heated water buckets. It offers electric hoist & space for equip, tools & toys. Fenced pastures W/electric fencing & large lean-to shelter make this an ideal setup for horse lovers/hobby farmists or those looking to generate extra income. There is a hay shed, storage shed & 1-car garage outbuilding. Every inch of home has been reimagined &rebuilt from the studs up 6 yrs ago offering all benefits of a new build without sacrificing character. Step onto covered front porch & into light-filled living space that exudes warmth & comfort. LR W/hardwood, rustic solid wood beams & floor-to-ceiling stone fireplace W/barnwood mantel. Kitchen W/white cabinetry, leathered granite counters, stone backsplash, S/S appliances, gas stove & island W/bar seating. Ultraviolet lighting for water purification & Fibre optic internet! Primary suite W/4 windows, bench seat, ample closet space & ensuite W/dbl quartz vanity & W/I glass shower. 2 add'l bdrms, main bath & laundry round out main level. Bsmt offers prof finished 1-bdrm in-law suite-flexible living for multigenerational families, guests or teens. Space boasts laminate floors, pot lighting, kitchen, sep laundry & 4pc bath. Host BBQs on back deck W/propane BBQ hookup, gather around fire pit or unwind in front garden W/working well hand pump & shaded sitting area under mature trees. Long driveway & rolling lawn complete enchanting scene. Mins to Morriston's restaurants & bistros. 10-min to amenities of south end Guelph &less than 30-min to Hamilton! (id:35360)
RE/MAX Real Estate Centre Inc
002f - 350 Doon Valley Drive
Kitchener, Ontario
Welcome to 350 Doon Valley Drive, a beautifully maintained semi-detached bungalow nestled in one of Kitchener's most desirable communities. This home offers a thoughtfully designed layout with soaring vaulted ceilings, a bright skylight, and hardwood flooring throughout the main level. The open-concept living and dining area flows effortlessly into a spacious kitchen featuring classic wood cabinetry, a new stainless steel stove, and an original but well-kept refrigerator. The primary bedroom includes a walk-in closet that leads into a private ensuite with a walk-in shower. A second bedroom and a full hallway bathroom - complete with a tub and showerhead - offer flexible space for guests or a home office. Convenience is key with main-floor laundry, making daily routines easier and more accessible. Step outside to a private backyard retreat, where a powered retractable awning extends over the patio, creating the perfect setting for relaxing or entertaining. As part of The Mill Club community - comprising 76 bungalow-style condominium homes - you'll enjoy beautifully landscaped surroundings near the Grand River Valley, with walking trails and recreation close by. The expansive Clubhouse, converted from the original farmhouse, includes a large gathering space, lounge, library, exercise room, billiards table, and more. Resident-led activities foster a warm, connected atmosphere and make it easy to get involved. Additional features include an attached single-car garage with inside access and a roof that was re-shingled in 2021. Just minutes from the 401, Conestoga College, trails, and everyday amenities, this move-in-ready home combines comfort, function, and convenience in a quiet, well-kept neighbourhood. (id:35360)
Real Broker Ontario Ltd.
3988 Hwy 6 Highway
Puslinch, Ontario
Renovated 3+1 bdrm bungalow W/prof finished in-law suite on 3-acres W/lush pastures & massive 50 X 30ft garage/workshop W/3 stalls-ideal for hobbyists, equestrians or family looking to supplement large portion of mtg W/potential boarding income! Mins from 401 & amenities of South Guelph, this rare gem delivers best of rural charm & modern convenience! Detached garage/workshop features 3 stalls W/handcrafted dbl Dutch doors (back & front of stall) W/access to garage & pasture & heated water buckets. It offers electric hoist & space for equip, tools & toys. Fenced pastures W/electric fencing & large lean-to shelter make this an ideal setup for horse lovers/hobby farmists or those looking to generate extra income. There is a hay shed, storage shed & 1-car garage outbuilding. Every inch of home has been reimagined & rebuilt from the studs up 6 yrs ago offering all benefits of a new build without sacrificing character. Step onto covered front porch & into light-filled living space that exudes warmth & comfort. LR W/hardwood, rustic solid wood beams & floor-to-ceiling stone fireplace W/barnwood mantel. Kitchen W/white cabinetry, leathered granite counters, stone backsplash, S/S appliances, gas stove & island W/bar seating. Ultraviolet lighting for water purification & Fibre optic internet! Primary suite W/4 windows, bench seat, ample closet space & ensuite W/dbl quartz vanity & W/I glass shower. 2 add'l bdrms, main bath & laundry round out main level. Bsmt offers prof finished 1-bdrm in-law suite-flexible living for multigenerational families, guests or teens. Space boasts laminate floors, pot lighting, kitchen, sep laundry & 4pc bath. Host BBQs on back deck W/propane BBQ hookup, gather around fire pit or unwind in front garden W/working well hand pump & shaded sitting area under mature trees. Long driveway & rolling lawn complete enchanting scene. Mins to Morristons restaurants & bistros. 10-min to amenities of south end Guelph & less than 30-min to Hamilton (id:35360)
RE/MAX Real Estate Centre Inc
3 Graham Street
Guelph, Ontario
This 3+1 bed 4 bath home is located in the heart of old university, and its reputation as one of the most desirable areas of the city is very well deserved. I can attest to that because I spent my early childhood years about one block away. It's an absolutely fantastic location if you're raising kids or have soon to be Gryphons in the family. But even if you just want to rent to Gryphons, Google estimates that it's 600 m to the edge of campus, and it doesn't get much more desirable than that. And this rambling 60s build could fairly easily be converted into a seven bedroom, with an estimated monthly income between $6500 and $8,000. The city has just recently changed their rules regarding density, and if you'd like to know more about them, drop by an open house. But I think we'd all like to see it go back to being a family home. With a little bit of updating you can discover just how wonderful it is to live in a mature neighborhood, one filled with a street full of people who will soon become close neighbours. (id:35360)
Keller Williams Home Group Realty
298 Kathleen Street
Guelph, Ontario
Welcome to 298 Kathleen St in Exhibition Park. Rarely does an opportunity to own such a stunning and professionally renovated home come about. Located in one of the most desirable neighbourhoods in the entire city. Perfectly positioned on a premium corner lot, this property offers exceptional curb appeal, privacy and stylish living. It also just happens to include a 460sqft legal finished basement with a large and spacious sun-drenched bedroom, a 4 piece ensuite washroom and bonus room that can be used for anything your imagination desires. This beautiful 2 plus 1 bedroom, 3 bathroom home has a modern open-concept layout and has been completely renovated from top to bottom with high quality finishes and attention to detail.Saying it's completely renovated might be an understatement actually. Nothing has been left untouched. In the last two years the extensive renovations include, a top floor addition with dormer, a 4 piece washroom, custom built-ins throughout the entire house for storage and functionality, gorgeous engineered Hickory wide plank hardwood floors, new custom built Barzotti kitchen with quartz countertops and marble backsplash, all brand new top of the line appliances, modern trim work, stained wooden stairs, freshly painted, legally finished basement, poured concrete pad outside, sealed driveway, new A/C unit, new electrical, updated plumbing and HVAC with a NEST thermostat as well as a wall mounted electric fireplace. Oh, I almost forgot to mention that the basement has fully waterproofed floors plus walls, including interior French drain and wall drainage system directly to the sump pit with pump. New windows installed in 2022 throughout and roof in 2015. All of your time is now freed up to head down to the park or walk downtown and enjoy everything our city hub has to offer.This gem of a home offers complete worry free and turnkey living in one of the most sought after communities in the entire city. Surly it won't last long! (id:35360)
Keller Williams Home Group Realty
623 Louis Street E
Saugeen Shores, Ontario
Charming Bungalow in Desirable Port Elgin! Welcome to this beautifully updated bungalow, perfectly located on a quiet street in the heart of Port Elgin. This home offers comfortable, functional living with 2 spacious bedrooms on the main floor and a third bedroom in the fully finished lower level, complete with a full washroom and laundry area, ideal for guests, in-laws, or a private home office. Step into the renovated kitchen, designed for both style and practicality, and enjoy easy access to a stunning patio that overlooks the mature lot. Perfect for relaxing or entertaining. This home is move-in ready with a newer roof and furnace, offering peace of mind for years to come. The oversized 15x29 ft garage provides ample room for vehicles, tools, and toys. There is also a road allowance behind the new fence to get your toys into the garage with ease. Don't miss your chance to own this gem in one of Port Elgin's most peaceful neighbourhoods. Whether you're downsizing, just starting out, or looking for a solid investment, this home has it all. Book your private showing today! (id:35360)
Royal LePage D C Johnston Realty
3850 Beaverdale Road
Cambridge, Ontario
WOW! What a spectacular CENTRALLY LOCATED property overlooking Brookfield Golf Course in Cambridge!! Welcome to 3850 Beaverdale Road. This amazing property is Boasting 1.78 acres with a river, golf course, great privacy and an inground pool all on the property. You just cant get views like this anywhere! Enjoy great curb appeal as you walk up your stamped concrete driveway with parking for several cars. As you enter this 3 bed 2 bath bungalow you will be impressed how all windows lead you to looking at your expansive view. The main floor is carpet free and is bright and open with an incredible 3 season sunroom. The walkout basement includes a bathroom, rec room, den and walks out to your inground pool area. Many important upgrades have been done on this property including the Septic tank and weeper (2015) , pool concrete patio and liner (2022), lower deck out back (2024) upper deck (2023), Hot water tank (25) ,Water softener (2023), Furnace (2021) Windows throughout (2006) sunroom windows (10-15yr) washing machine (2023) kitchen done (2004) New pressure tank for well (2025) Let your creativity begin on this solid brick bungalow which is move in ready or set to make it your own oasis! (id:35360)
Royal LePage Wolle Realty
3988 Hwy 6
Puslinch, Ontario
Renovated 3+1 bdrm bungalow W/prof finished in-law suite on 3-acres W/lush pastures & massive 50 X 30ft garage/workshop W/3 stalls–ideal for hobbyists, equestrians or family looking to supplement large portion of mtg W/potential boarding income! Mins from 401 & amenities of South Guelph, this rare gem delivers best of rural charm & modern convenience! Detached garage/workshop features 3 stalls W/handcrafted dbl Dutch doors (back & front of stall) W/access to garage & pasture & heated water buckets. It offers electric hoist & space for equip, tools & toys. Fenced pastures W/electric fencing & large lean-to shelter make this an ideal setup for horse lovers/hobby farmists or those looking to generate extra income. There is a hay shed, storage shed & 1-car garage outbuilding. Every inch of home has been reimagined & rebuilt from the studs up 6 yrs ago offering all benefits of a new build without sacrificing character. Step onto covered front porch & into light-filled living space that exudes warmth & comfort. LR W/hardwood, rustic solid wood beams & floor-to-ceiling stone fireplace W/barnwood mantel. Kitchen W/white cabinetry, leathered granite counters, stone backsplash, S/S appliances, gas stove & island W/bar seating. Ultraviolet lighting for water purification & Fibre optic internet! Primary suite W/4 windows, bench seat, ample closet space & ensuite W/dbl quartz vanity & W/I glass shower. 2 add'l bdrms, main bath & laundry round out main level. Bsmt offers prof finished 1-bdrm in-law suite-flexible living for multigenerational families, guests or teens. Space boasts laminate floors, pot lighting, kitchen, sep laundry & 4pc bath. Host BBQs on back deck W/propane BBQ hookup, gather around fire pit or unwind in front garden W/working well hand pump & shaded sitting area under mature trees. Long driveway & rolling lawn complete enchanting scene. Mins to Morristons restaurants & bistros. 10-min to amenities of south end Guelph & less than 30-min to Hamilton (id:35360)
RE/MAX Real Estate Centre Inc.
747 Fairway Court
Kitchener, Ontario
Ideally situated on a quiet court near Chicopee Ski Hill. With quick access to the 401, Fairview Mall, trails and so much more the location couldn’t be better. Striking curb appeal for this well cared for 3 bedroom, 4 bathroom spacious home set on a large pie shaped lot. Plenty of features including bright white kitchen with granite counters, undermount sink, backsplash and appliances included, large dinette with walkout to a large deck, finished basement with a recroom, laundry room and storage and 3 bedrooms up including a large primary suite with a fireplace, walk-in closet and 3 piece ensuite. Some upgrades include furnace and air conditioning in 2018, new garage door and front entry door plus lots of newer flooring,, decor and fixtures. Arrange your viewing today. (id:35360)
Royal LePage Wolle Realty
311 Woolwich Street Unit# 37
Waterloo, Ontario
Located in a highly sought-after community, this stunning 3-storey home is just 4 years new and offers a perfect blend of modern living and thoughtful design. Nestled beside Kiwanis Park and a dog park, the neighborhood is peaceful and scenic. The home features premium finishes throughout, including sleek quartz countertops in the kitchen and all bathrooms, a glass shower in the primary ensuite, stylish vanity in the powder room, tiled kitchen backsplash, upgraded sink and faucet, light-filtering curtains, and more. The bright and airy main-floor office is ideal for working from home. Step into the backyard and enjoy uninterrupted views of a protected green space — a serene setting perfect for sunsets and relaxation. The community offers parks, ample visitor parking, and is conveniently located just over 10 minutes from the University of Waterloo, major grocery stores, and Highway 8. With low maintenance fees covering lawn care and community management, this property offers excellent value. Rim Park is also nearby, featuring soccer fields, hockey rinks, volleyball courts, and other recreational facilities to support an active lifestyle. Whether you're looking for a place to call home or a smart investment, this property is an outstanding choice. (id:35360)
Solid State Realty Inc.
519b Rosemeadow Crescent
Waterloo, Ontario
Welcome to this beautifully updated gem in Waterloo's sought-after Westvale community, where parks, great schools and family-friendly living are right at your doorstep. From the moment you arrive, you'll appreciate the curb appeal from the oversized concrete driveway to the low maintenance landscaping and a welcoming front porch deck, perfect for enjoying warm summer evenings. A striking front window floods the stairwell with natural light, hinting at the bright, modern feel that continues throughout the home. Step inside to a beautifully renovated kitchen featuring classic white shaker cabinets, quartz countertops, subway tile backsplash, under-cabinet lighting & sleek stainless steel appliances, including a gas stove for the home chef. The upgraded patio door off the kitchen leads to an upper deck, ideal for BBQs and dining al fresco. The main living and dining area has an elevated feel with coffered ceilings, recessed lighting, and a custom window bench to enhance both seating and style. Upstairs you'll find 3 generous bedrooms, including a primary suite with a stylish feature wall, room for a king-size bed and a spacious closet tucked behind charming double barn doors. The main bathroom has been refreshed with a new tub and enclosure and features a skylight that fills the room with natural light. The walkout basement offers impressive flexibility. Complete with a kitchenette/bar area, 3-piece bathroom, and a large family room with access to a lower deck and fenced backyard. Perfect for entertaining or could easily function as a guest suite, in-law setup, Airbnb, or rental unit (prev licensed). The fully fenced yard is great for kids or pets to play while you relax on one of the two deck spaces. And with all the shopping, dining and conveniences of Waterloo nearby, including universities and Uptown just a short drive away this home truly checks all the boxes. Stylish, functional & located in a fantastic community oriented area - this home is ready to welcome you! (id:35360)
RE/MAX Real Estate Centre Inc.
3988 Hwy 6
Puslinch, Ontario
Renovated 3+1 bdrm bungalow W/prof finished in-law suite on 3-acres of pastures & massive 50 X 30ft garage/workshop W/3 stalls–ideal for hobbyists, equestrians or family looking to supplement large portion of mtg W/potential boarding income! Mins from 401 & amenities of South Guelph, this rare gem delivers best of rural charm & modern convenience! Detached garage/workshop features 3 stalls W/handcrafted dbl Dutch doors (back & front of stall) W/access to garage & pasture & heated water buckets. It offers electric hoist & space for equip, tools & toys. Fenced pastures W/electric fencing & large lean-to shelter make this an ideal setup for horse lovers/hobby farmists or those looking to generate extra income. There is a hay shed, storage shed & 1-car garage outbuilding. Every inch of home has been reimagined & rebuilt from the studs up 6 yrs ago offering all benefits of a new build without sacrificing character. Step onto covered front porch & into lightfilled living space that exudes warmth & comfort. LR W/hardwood, rustic solid wood beams & floor-to-ceiling stone fireplace W/barnwood mantel. Kitchen W/white cabinetry, leathered granite counters, stone backsplash, S/S appliances, gas stove & island W/bar seating. Ultraviolet lighting for water purification & Fibre optic internet! Primary suite W/4 windows, bench seat, ample closet space & ensuite W/dbl quartz vanity & W/I glass shower. 2 add'l bdrms, main bath & laundry round out main level. Bsmt offers prof finished 1-bdrm in-law suite-flexible living for multigenerational families, guests or teens. Space boasts laminate floors, pot lighting, kitchen, sep laundry & 4pc bath. Host BBQs on back deck W/propane BBQ hookup, gather around fire pit or unwind in front garden W/working well hand pump & shaded sitting area under mature trees. Long driveway & rolling lawn complete enchanting scene. Mins to Morristons restaurants & bistros. 10-min to amenities of south end Guelph & less than 30-min to Hamilton (id:35360)
RE/MAX Real Estate Centre Inc.
502 Mayflower Street
Waterloo, Ontario
Renovated Family Home in Prime Waterloo Location – Stylish, Spacious, and Move-In Ready Step into this beautifully renovated home featuring elegant quartz countertops, stylish new vanities, modern lighting, fresh paint throughout, and gleaming hardwood floors that flow seamlessly through bright, open living spaces. Designed with both comfort and style in mind, this home offers the perfect blend of modern updates and timeless charm. Enjoy added privacy with no rear neighbours and direct access to nearby schools, parks, and scenic trails. Ideally located just minutes from Conestoga Mall, with convenient access to public transit and major highways, this home delivers everyday ease in a warm, welcoming neighbourhood. Whether you're starting out, growing your family, or simply looking for a fresh place to call home, this move-in-ready gem has it all. Don’t miss your chance to own a beautifully updated property in one of Waterloo’s most sought-after communities! (id:35360)
Royal LePage Wolle Realty
655 17th Street Crescent
Hanover, Ontario
Charming Single-Family Home in Desirable Hanover Neighbourhood! Welcome to this beautifully maintained single-family detached home in Hanover, built in 1992 by Whaling Homes and nestled in one of the towns most sought-after neighbourhoods. Step inside and you'll immediately appreciate the pride of ownership the interior is meticulously kept, offering a bright, thoughtfully designed layout with 3 spacious bedrooms and 2 full bathrooms. With fully finished basement, the inviting living spaces are perfect for both everyday living and entertaining. Enjoy the outdoors from the beautiful covered rear deck, overlooking a fully fenced backyard ideal for kids, pets, or summer gatherings. The yard is enhanced by well-maintained flowerbeds and attractive landscaping. Located close to schools, parks, shopping, and all that Hanover has to offer, this charming home is move-in ready and waiting for you. Don't miss your chance book a private showing today! (id:35360)
Exp Realty
323 Orr Street
Stratford, Ontario
Welcome to this beautifully crafted, brand-new 3-bedroom bungalow, built by Summit Peak Homes, that combines style, comfort, and functionality. From the moment you step inside, you'll be impressed by the porcelain floors and the striking feature wall with a bench in the front foyer, a perfect introduction to the thoughtful details found throughout the home. The open-concept layout features rich hardwood flooring and a warm, inviting great room with an elegant electric fireplace. The modern kitchen is a chef's dream, complete with a spacious pantry, stylish cabinetry, and ample prep space. The primary suite is a true retreat, boasting a fabulous 5-piece en-suite with porcelain floors, a double vanity, a soaking tub, and a glass shower. Two additional bedrooms and another 4-piece bathroom offer flexibility for family, guests, or a home office. This spacious, unfinished basement offers a blank canvas with endless possibilities. With direct access from the garage, it's already equipped with rough-ins for a second laundry area, a kitchen, and your choice of a 3 or 4-piece bathroom. Large egress windows provide ample natural light and meet safety requirements for future bedrooms. Whether you're looking to create additional living space, an in-law suite or a multi-generational setup, the groundwork is already in place to bring your vision to life. Enjoy outdoor living on the covered deck, ideal for morning coffee or evening entertaining. A double attached garage adds convenience and extra storage space. This is single-level living at its finest, move-in ready and waiting for you to call it home! (id:35360)
Sutton Group - First Choice Realty Ltd.
59 Albert Street E
North Huron, Ontario
Welcome to 59 Albert St E, a delightful three-bedroom, two-bath story-and-a-half home nestled in a peaceful neighborhood. This inviting residence features a spacious main floor that includes a convenient laundry area, making everyday tasks a breeze. The heart of the home is a fantastic kitchen, perfect for family gatherings and entertaining friends. Step outside to enjoy your private back deck, an ideal spot for morning coffee or evening relaxation. The covered front porch adds to the home's curb appeal and provides a welcoming entryway. With natural gas heating and situated on a quiet street, this property offers both comfort and tranquility. Don't miss the opportunity to make this charming home your own! (id:35360)
RE/MAX Land Exchange Ltd
204 Ferguson Avenue
Cambridge, Ontario
Welcome to 204 Ferguson Ave!This beautiful 3-bedroom, 1-bath semi-detached home offers charm, comfort, and convenience. The main level features original hardwood flooring and is completely carpet-free, providing a clean and timeless look. Enjoy a spacious backyardperfect for relaxing or entertaining. Ideally located close to many amenities, including schools, shopping, parks, and transit. Dont miss this great opportunity! (id:35360)
RE/MAX A-B Realty Ltd
4 Sutton Lane
Collingwood, Ontario
Welcome to Balmoral Village, nestled in Ontario's four-season playground. This 2-bedroom bungalow is ideal for active adults, featuring an open-concept living and dining area with a vaulted ceiling, a cozy gas fireplace, and direct access to a private deck. The gourmet kitchen boasts stainless steel appliances, quartz countertops, and a breakfast bar, perfect for casual dining. The primary bedroom includes a walk-through closet and an ensuite with a luxurious soaker tub, while the second bedroom is served by a nearby 4-piecebath. Additional highlights include a single-car garage, main-floor laundry, and a spacious lower level that awaits your personal touch. Enjoy an active lifestyle with golfing, skiing, shopping, trails, Georgian Bay, a marina, restaurants, and more right nearby. A scenic 62 km trail system lies at your back door, while golf is steps from the front perfect for a quick game followed by dinner and live music on the deck with stunning escarpment views. Balmoral Village also offers a recreation center filled with amenities, including an indoor pool, exercise room, social room, and reading room. This home is truly a must-see! Total fees: $341.32-(condo fee $163.34 plus maintenance fee $177.98) (id:35360)
RE/MAX Four Seasons Realty Limited
5794 Tenth Line
Erin, Ontario
Discover unparalleled privacy on this remarkable 8-acre estate, where nature and lifestyle blend seamlessly. This property offers an exceptional living experience, surrounded by walking trails perfect for year-round adventures, including snowshoeing in the winter. With no neighbors in sight, you’ll enjoy complete tranquility and seclusion. The centerpiece of this estate is the stunning four-bedroom, three-bathroom home (2+1) with a one-of-a-kind design. A striking spiral staircase takes center stage, adding architectural charm. The natural light floods every corner, creating a warm and inviting ambiance. While the top-floor balcony invites you to savor your morning coffee amidst picturesque views. The expansive primary suite offers abundant storage and space with tons of potential and room to add your own spa like ensuite in the future. Entertain effortlessly in the spacious living areas or take the gathering outdoors to the above-ground heated pool. Car enthusiasts and hobbyists will marvel at the shop, which doubles as a two-car garage. This is more than a home—it’s a private sanctuary where you can immerse yourself in nature and create unforgettable memories. Whether you’re exploring the trails, hosting friends and family, or simply relaxing in your own oasis, 5794 10 Line is truly unlike any other. (id:35360)
Exp Realty
27 Henry Street
Huntsville, Ontario
This family home is located in a lovely neighbourhood and is within walking distance to Avery Beach , along with being close to all of Huntsvilles downtown amenities for shopping, schools, restaurants etc . The main living area has hardwood flooring, large living room with combined dining area , updated kitchen with a breakfast bar , two bedrooms upstairs and an ensuite bathroom. The lower level granny suite has its own entrance, with living room , kitchen, dining area and large bedroom and bath. A newly built entertaining deck provides a great area to enjoy outside barbeques. The property is well treed for privacy and there is a garden shed for storage items on this fabulous corner location. (id:35360)
Sutton Group Muskoka Realty Inc.
778 Laurelwood Drive Unit# 404
Waterloo, Ontario
Well-maintained 2-bedroom, 2-bathroom condo for lease in Waterloo’s Laurelwood neighbourhood. Owner-occupied since built in 2018, this unit has a practical layout with a modern kitchen featuring granite countertops, tiled backsplash, large island, stainless steel appliances, and plenty of counter space. It also includes in-suite laundry, a private balcony, and approx. 1,000 sq. ft. of living space. The primary bedroom has a walk-in closet and ensuite, and the monthly rental includes one underground and one surface parking spot, plus a storage locker. The unit is in a 7-storey building with on-site amenities, including a bicycle storage room, central gazebo with BBQs and prep counter, private theatre, entertainment lounge with pool table and kitchenette, and a multi-purpose event room. Within walking distance to Waterloo's top-rated schools, and close to parks, countless shopping options, and public transit. Quick access to both universities and The Boardwalk. Book your private showing today. (id:35360)
Royal LePage Wolle Realty
22 Hebel Place Unit# Lower
Kitchener, Ontario
Newly updated, downtown Kitchener, 2 bedroom- Lower unit with private backyard. Enjoy downtown living on a quiet street. walking distance to Victoria Park, on bus route and parking for two cars. New kitchen that features SS appliances, lots of cabinet space and quartz countertops. The whole unit has been updated, high effective heating and cooling, utilities are shared with upper unit. Available immediately. (id:35360)
RE/MAX Twin City Realty Inc.
33 Allan Street
Minto, Ontario
Here is great opportunity to purchase your first home, new beginning home or family home. This 3 bedroom, 2 bath home provides a welcoming atmosphere from the moment you arrive, with a well maintained brick exterior, flourishing flower beds and updated decking all situated on a large 82 x 164 lot. Enjoy relaxing and hosting friends and family on the large & private back deck as the kids play in your massive backyard. Cozy up by the fireplace in the main floor family room complete with updated flooring (2025), wood stove and ample natural light. The remainder of the main floor is finished with an updated kitchen (2019) & dining room, main floor laundry, 3 pc bath and good sized bedroom. Two well sized bedrooms, 5 pc bath and ample storage are all found on the second level of the home. A metal roof & recently shingled roof (2020), newer furnace (2017) & water heater (2024), 200 amp breaker panel, attached garage plus enough parking space for your vehicles, the boat and RV are just a few of the added bonuses. If you are ready to make the move and enjoy home ownership in a quiet community walking distance to the walking trail, playgrounds, sports fields, downtown shopping and dining, community centre, medical centre, library and arena, reach out to today to view what could be your new home at 33 Allan St W, Clifford. (id:35360)
Royal LePage Heartland Realty
354 Fennel Street
Plattsville, Ontario
Located in a serene and family-friendly community of Plattsville, this two-story home offers three plus one bedrooms, three bathrooms, and great space for family to grow. The property boasts an above ground pool, perfect for outdoor gatherings and relaxation. The fully fenced yard provides privacy and security, while the ample parking ensures convenience for residents and guests. This home has been lovingly cared for and updated with high end Cambrian stone in the kitchen, solid wood pull out drawers and cabinetry. Embrace the tranquility of this home in a peaceful neighborhood ideal for raising a family. This charming town boasts a public and private school, public library, beautiful park and splash pad, hockey and curling arena and churches. (id:35360)
Coldwell Banker Peter Benninger Realty
23 Briarlea Road
Guelph, Ontario
This well-maintained two-storey detached home features total 6 bedrooms, offering over 2,000 sq. ft. of living space, perfect for families, investors, or those looking to reduce housing costs for university students. The main floor boasts a spacious living room, two bedrooms with built-in closets, a convenient 3-piece bathroom, and a bright kitchen and dining area filled with natural light from kitchen window and sliding door. Upstairs are three generous bedrooms with ample closet space and a 4-piece main bathroom. The finished basement features a one-bedroom legal apartment with 4-piece bathroom, full kitchen, and private entrance, offering great income potential or multi-generational living. The expansive backyard deck is nestled among tall trees, providing a serene and private outdoor space. Unbeatable location just steps from a bus stop with direct service to the University of Guelph, and minutes from Stone Road Mall, grocery stores, restaurants, and other amenities. Additional features include a newly resurfaced driveway (2023) with parking for up to 4 vehicles, roof (2018), furnace (2018), and a brand-new dishwasher. Whether you're looking to establish your family’s roots in a friendly neighborhood or seeking a smart investment opportunity in Guelph, 23 Briarlea Road is a property that offers it all. (id:35360)
Kingsway Real Estate Brokerage
71 Dubrick Crescent
Kitchener, Ontario
Welcome to 71 Dubrick Cres, built on a pie shapped lot! This beautifully maintained 3-bedroom, 3-bathroom home offers exceptional living space in a prime location. Step into a bright 2-storey entrance featuring ceramic tiles and rich hardwood flooring throughout the spacious, open-concept main floor. The sunken family room adds a cozy touch, perfect for relaxing or entertaining. Upstairs, enjoy the convenience of a dedicated laundry area, 2 bathrooms and well-appointed 3 bedrooms. Walk out from the main level to a child-safe fenced yard with a large 22' x 14' pressure-treated deck—perfect for outdoor gatherings. Situated just minutes from schools, parks, transit, Community Centre, Sobeys, Goodlife Fitness, Starbucs this home truly combines comfort, space, and convenience. A must-see property—don’t miss your chance! (id:35360)
Peak Realty Ltd.
1137 Dickie Lake Road
Lake Of Bays, Ontario
Spacious, Bright Year-Round Home or Cottage on Dickie Lake! This beautifully maintained two-level property offers 3+1 bedrooms and 3 bathrooms, including a primary ensuite with heated floors for year-round comfort. The main level boasts a bright, open-concept kitchen, dining, and living area that flows seamlessly onto a large lakeside deck perfect for entertaining or relaxing with family. Downstairs, the fully finished walkout basement features a cozy propane fireplace, muskoka room laundry and utility room(Main floor laundry hook up ready to go if you need). Enjoy a level, private lot with stunning lake views and excellent outdoor living space. The shoreline offers a sandy beach and shallow, wade-in entry ideal for children and water fun. A charming little island just offshore adds a magical touch, easily accessible by a quick swim or walk. Additional highlights include a detached garage with workshop and storage space. Don't miss your chance to experience lakeside living at its best! Welcome to your ideal getaway or forever home on picturesque Dickie Lake. (id:35360)
Forest Hill Real Estate Inc.
296 Lakeshore Road N
Meaford, Ontario
Marvel in the distinct architectural and design features of this 4 bedroom home. Perfectly positioned on a large country lot and located just steps from sandy Georgian Bay beach access, this is the ideal location for young families or those looking to retire by the water. This home is also uniquely located just 5 minutes to Downtown Meaford, the Meaford Hospital and 20 minutes to Owen Sound for all your big box shopping! Featuring a unique layout that brings togetherness and individual space into one beautiful package. The options are endless with potential to separate off a self contained apartment for additional income or space for family or create the ultimate home office space. When you walk through the front door, you will find an open concept Kitchen and Dining area. A beautiful upper level living room and loft space with Eastern views of Georgian Bay make the perfect place to start your day. The primary bedroom hosts a functional ensuite bathroom and offers patio walkout into the private backyard. The main level also includes an additional bedroom and a recently updated 4 piece bathroom with soaker tub! Off the garage on the main level, you will find the third bedroom and office space, that is very private from the rest of the house, offering incredible potential for a secondary unit or the ultimate office space for those who work from home. The lower level includes an additional family room area or recreational space, the fourth bedroom and a large laundry room with endless potential. Packed wall to wall with potential AND distinct one of a kind design and located a stones throw from the shores of Georgian Bay, don't miss your opportunity to move in just in time to enjoy summer by the Bay! (id:35360)
Royal LePage Locations North
688 Preston Parkway Unit# 304
Cambridge, Ontario
Welcome to this bright and inviting 2-bedroom, south/east-facing corner unit condo, nestled in a quiet and well-maintained building. This clean and spacious condo offers a comfortable and functional layout, perfect for first-time buyers, investors, downsizers, or those seeking low-maintenance living. Step into the inviting foyer, leading to an open-concept living and dining area, filled with natural light from large windows that make the space warm and welcoming. Enjoy the convenience of in-suite laundry, a generous ensuite privilege bathroom, and two well-sized bedrooms designed for comfort and functionality. Relax on your private balcony, or take advantage of the building's fantastic amenities including a fitness room and party room. Common area storage closet. Bike storage room. With ample visitor parking, entertaining guests is a breeze. Ideally located close to shopping, restaurants, and all major amenities, with easy access to the 401 for commuters. 5 mins to Conestoga College. Nature lovers will also appreciate the nearby walking trails, greenspaces and Grand River. (id:35360)
RE/MAX Twin City Realty Inc. Brokerage-2
21 Wee-Ge-Wa Road
Seguin, Ontario
VTB potential! Bring an offer. Luxury waterfront building lot on Clear Lake with 387 feet of water frontage, 4.99 acres and a stunning west exposure with sunset filled skies. Located on a year-round municipal maintained road in the township of Seguin, District of Parry Sound, just over a couple hours north of the GTA. A well treed lot with great privacy. A superior lot on the lake with gentle access to the waterfront. Hydro at the lot line. Executive Neighbourhood homes/ cottages built by reputable builders. Enjoy the soothing sounds of Mother Nature and glistening waters of this quiet lake. Clear lake is a smaller lake, ideal for smaller boats with great fishing, kayak/ canoeing or paddle boarding. Boat launch nearbyVisit larger lakes nearby with larger boat activities but go home to the peace and tranquillity of your cottage country paradise. The Town of Parry Sound is just 25 minutes away for big box stores, theatre of the arts, markets, schools, hospital, and much more. Once you visit, you wont want to leave. Stop running in circles and make this your home base! Click on the media arrow for video. (id:35360)
RE/MAX Parry Sound Muskoka Realty Ltd
7 Isabella Island
The Archipelago, Ontario
Look no further! You have found your Georgian Bay Gem on Isabella Island in the Parry Sound District. 1.6 acres of privacy. 320 feet of water frontage. 3 bedroom, tastefully finished cedar cottage sitting nicely perched to over look your sunset paradise. Additional space for guests w/ bunkie w/ 2 bunk-beds & hydro, down by the waters edge. Looking to warm up on a rainy day? There's an additional structure for potential sauna. A multi- tiered property w/ many sitting areas & fire pit area to entertain. Large picturesque windows bringing in plenty of light. Vaulted ceilings, wood flooring, ceilings & walls. Open concept, laundry area & workshop/storage room. Walk out to deck & fabulous view while taking in the fresh air breeze. 2 water filters w/ sediment & carbon filter w/ UV light). Metal roof for low maintenance. The closet marina is just a minute away for convenience yet your privacy remains. Did you forget the milk? Have a last minute craving? The combination of the boat ride & drive to the store is likely less than your suburbia drive.2 Hard packed sand beaches & deep water at the docks for diving in. Septic is completed for 4 bedrooms for potential addition. Do a little rock climbing w/ your very own rock wall adding extra privacy & expansive view. Join the South Channel Association for some added fun. Enjoy the luxury of seemingly endless boating, fantastic fishing, fresh water swimming & exploring the 30,000 islands that Georgian Bay has to offer from your door step. Just a couple minute boat ride or 5 minute car ride to a kids camp & town for sailing schools, theatre of the arts, market, restaurants, summer college/courses, shopping & so much more. The dock slip has been paid for the year. Just pack up and enjoy this turn key cottage almost immediately! (id:35360)
RE/MAX Parry Sound Muskoka Realty Ltd

