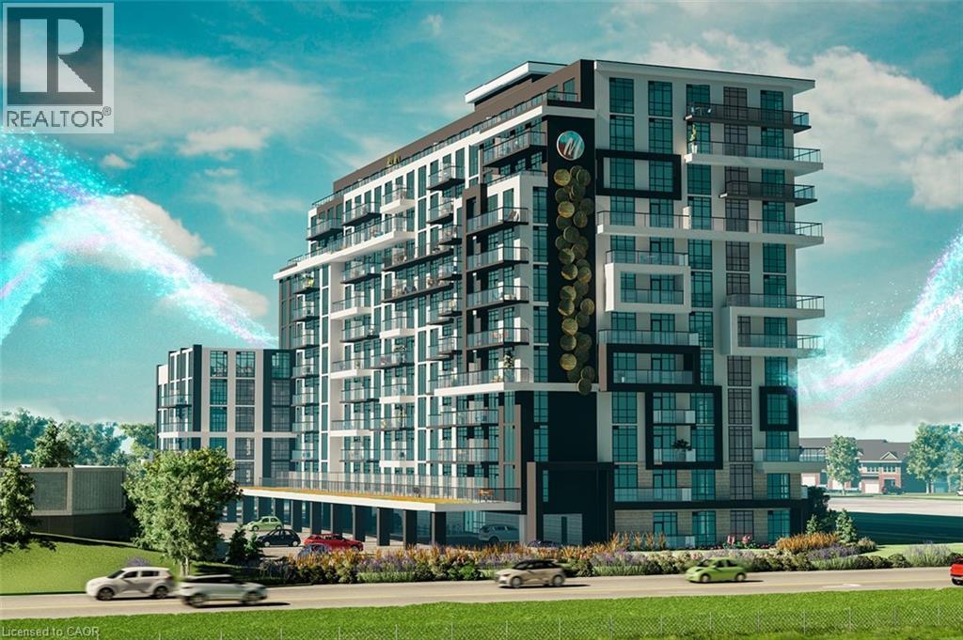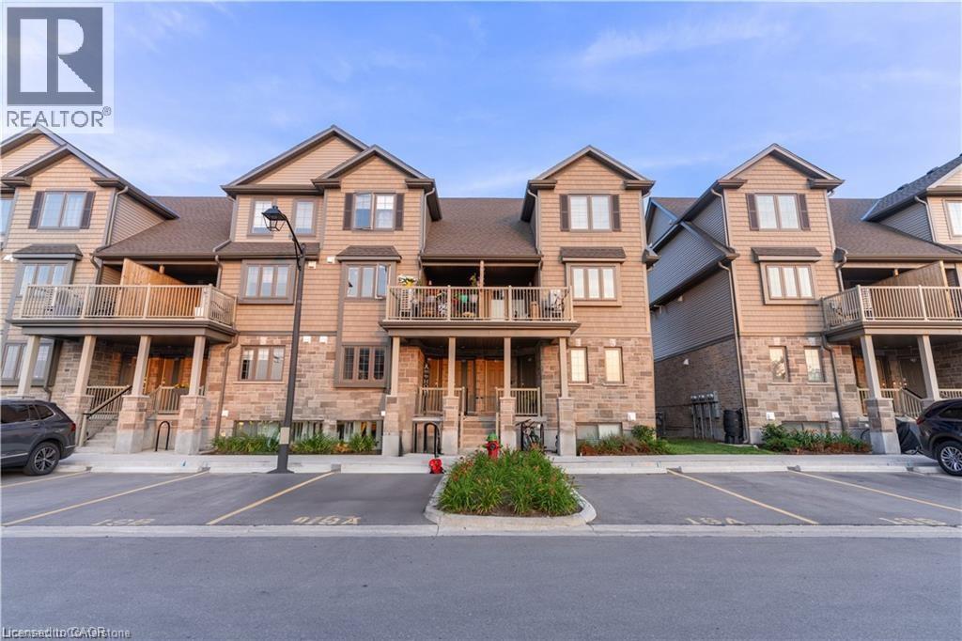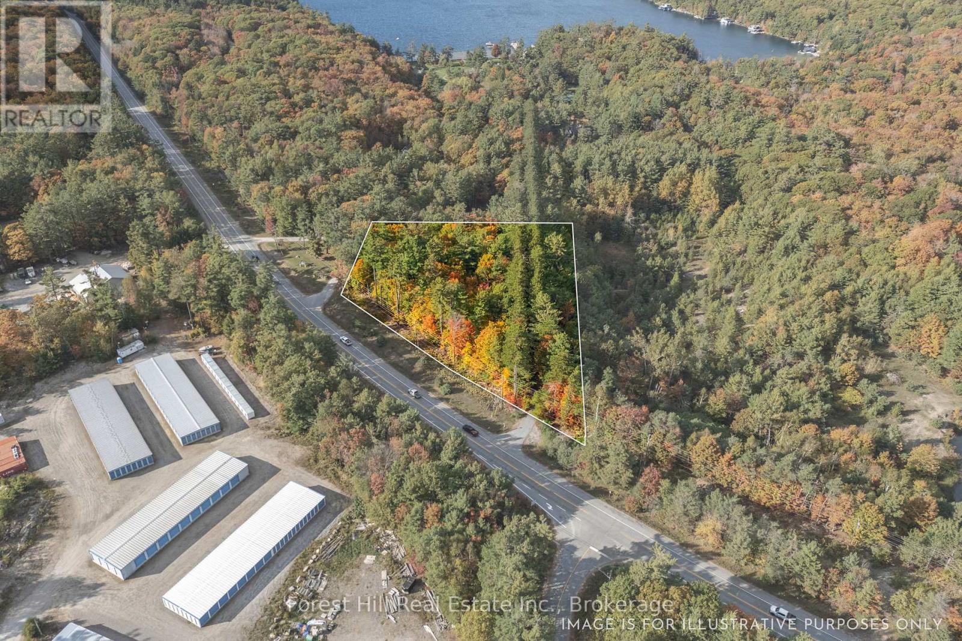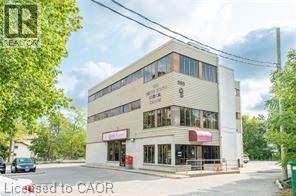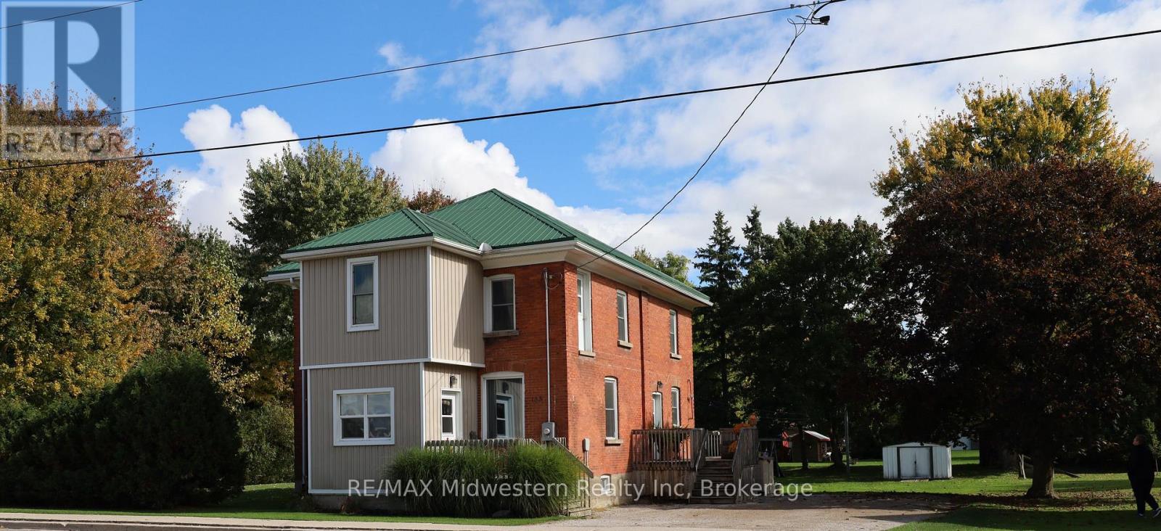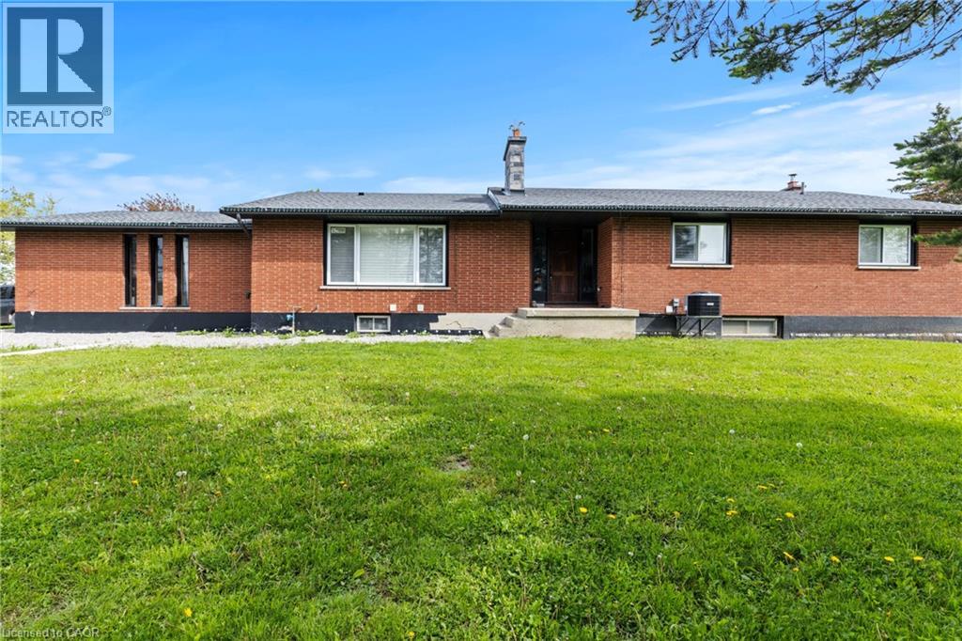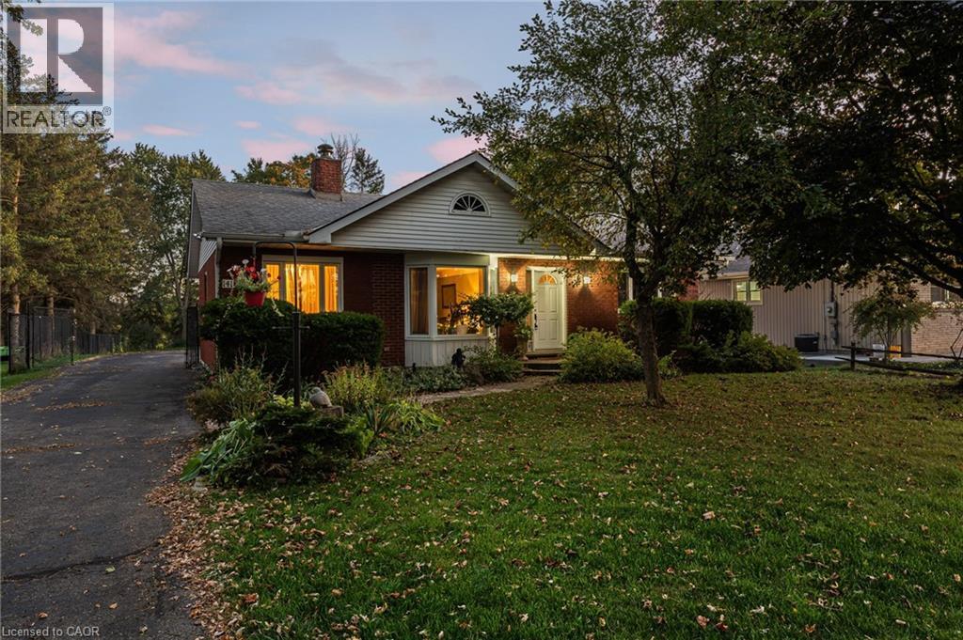461 Green Road
Hamilton, Ontario
Modern Condo Living with Lake Views – Muse Condominiums, Stoney Creek Welcome to Muse Lakeview Condominiums in vibrant Stoney Creek! This stunning “Ivy” model on the 7th floor features contemporary design, smart-home features, and an unbeatable location just steps from Lake Ontario and the upcoming Confederation GO Station. This 1-bedroom + den, 1-bath suite features 669 sq. ft. of stylish interior living space, plus a 38 sq. ft. private balcony. Enjoy 9’ ceilings, luxury vinyl plank flooring, and quartz countertops in both the kitchen and bathroom. The kitchen is complete with upgraded appliance package, backsplash and cabinets. The spacious primary bedroom includes a walk-in closet, and there’s convenient in-suite laundry. Smart technology enhances daily living with app-based climate control, digital building access, energy monitoring, and enhanced security. 1 underground parking space and 1 storage locker are included. Exceptional building amenities include a 6th-floor BBQ terrace, chef’s kitchen lounge, art studio, media/business room, pet spa, and more. Minutes to Confederation Park, Van Wagners Beach, scenic trails, shopping, dining, major highways, and future transit – this is your chance to lease a premium suite in one of Stoney Creek’s most exciting new communities. Tenant's require proof of employment, proof of income, references, credit report with score and rental application submitted along with agreement to lease. (id:35360)
RE/MAX Escarpment Realty Inc.
85 Mullin Drive Unit# 20b
Guelph, Ontario
Welcome to this beautifully designed stacked townhome at 85 Mullin Drive Unit #20B, Guelph, where style, functionality, and location come together seamlessly. The main level offers a spacious 2-piece bathroom and an open-concept living area with a walkout to a private deck—perfect for summer BBQs or relaxing by a fire table. Downstairs, the rare walk-out basement adds brightness and convenience, featuring two generously sized bedrooms with large windows, a full 3-piece bathroom, in-unit laundry, cold storage, and hidden utility space for a sleek, uncluttered feel. Enjoy parking right at your front door, ample visitor parking, and a vibrant, family-friendly community filled with parks, splash pads, trails, and nearby conservation land. This move-in-ready gem truly checks all the boxes—modern comfort in a peaceful, connected neighborhood. (id:35360)
Exp Realty
3864 Highway 118 W
Muskoka Lakes, Ontario
Perfectly positioned between Port Carling and Glen Orchard, this level, well-treed lot offers the ideal opportunity to bring your vision to life. With 2.425 acres and Rural Residential (RUR) zoning, the possibilities are wide open from building your dream country home or getaway to exploring small-scale development or investment potential. The properties excellent highway exposure provides convenient access while maintaining a sense of privacy surrounded by nature. Just minutes to the lakes, shops, and amenities of Port Carling, this location blends a rural feel with everyday convenience. Whether you're looking to build, invest, or simply hold for the future this lot is a smart move in the heart of Muskoka. (id:35360)
Forest Hill Real Estate Inc.
485 Concession 5 Road E
Waterdown, Ontario
Experience the perfect blend of luxury, comfort & country living at 485 Concession Road 5 E. 91.6-acre estate offers rolling farmland, dense woodlands & tranquil spring-fed pond, approximately 4–5 feet deep, ideal for peace, seclusion & entertaining. The property is currently farmed organically, providing a rare opportunity to enjoy a sustainable lifestyle alongside modern luxury. Fully renovated 2.5-storey, 6 bed, 6 bath home w/ attached 2 bed 2 bath guest house was remodelled by Neven Custom Homes in 2022/23, featuring $2M in premium renovations. Highlights include DaVinci composite shake roof, custom windows, new doors, spacious living areas & elegant details throughout. Grand wrap-around veranda & glass-railed deck invite you in. Gourmet kitchen boasts 2 expansive islands, ample storage & luxury appliances w/ separate prep kitchen. Open-concept design leads to dining room, breakfast area & grand great room w/ soaring 20’8” ceilings, stone fireplace & sliding doors to large deck, perfect for sunsets or hosting. Main floor also includes powder room, laundry, mudroom, 3pc bath & 4 car garage. Primary suite features timber frame accents & luxurious 5pc ensuite, while 2 additional bedrooms share a beautifully designed 4pc bath. Half-storey above offers bonus room, ideal for a studio or bedroom, along w/ a den. Lower level is perfect for extended family, w/ recroom, full kitchen, bedroom, bath & walkout to backyard. Guest house includes spacious kitchen, high-end appliances, separate laundry, walkout deck & open living/dining areas w/ panoramic views. Main-floor bedroom w/ walk-in closet & Jack-&-Jill ensuite adds comfort & privacy. Additional features include: Large Quonset hut (2010), over 800 evergreen trees, forested area, 2 septic systems & 2 geothermal systems. Located near amenities, property offers rare opportunity for luxurious lifestyle w/ endless possibilities. LUXURY CERTIFIED. (id:35360)
RE/MAX Escarpment Realty Inc.
3573 East Bayshore Road
Owen Sound, Ontario
A Very Special Waterfront Lot located on Georgian Bay within the City limits of Owen Sound, on the way to Leith, offering true City servicing. What a wonderful canvas if you are looking to build a full time home, cottage or investment property. This 1/2+ acre waterfront lot with road inbetween, located on East Bayshore Road, has stunning views of sparkling Georgian Bay. With @ 83 ft of level access to clean & rocky shoreline, it offers the opportunity to truly enjoy what waterfront living is all about. With West facing views inviting fabulous sunsets! Located in an area of full time residents, close to the beautiful "Hibou Conservation Area" and Leith. This prime gently sloping waterfront lot has already been cleared of trees and is zoned R3 allowing for several opportunities of residential builds. A unique find for sure, this sought after, quiet and generous sized parcel is not one to be missed! (id:35360)
Chestnut Park Real Estate
585 Queen Street S
Kitchener, Ontario
Excellent location. Professional medical/office building near St. Mary hospital, UW medical school, Google and downtown high-tech hub, LRT train line and surround by the few new condo developments. Well managed free standing commercial professional building with 0.609 acres development possibility. Ample open on-site parking and back to city park and walking trails. Elevator, some new windows, newer roof and newer AC (5 units replaced on Oct. 13.) Zoning is allowed many usage. Phase I and II and VTB availlable. Please call listing agent for detail. Thank you. (id:35360)
Solid State Realty Inc.
635 Winchester Avenue S
North Perth, Ontario
Welcome to this beautiful detached bungalow nestled in a newer subdivision in the vibrant community of Listowel. This move-in ready home offers an ideal blend of comfort, functionality, and modern living. The main level features a bright and spacious open-concept layout with a stylish kitchen complete with an island - perfect for entertaining or casual family meals. Adjacent to the kitchen are the dining area and cozy living room, creating a seamless flow for everyday living. Three generous bedrooms and two full bathrooms, including a primary ensuite, complete the main floor. The recently renovated lower level adds incredible value with two additional bedrooms, a full 4-piece bathroom, a large laundry room with ample storage, and a spacious family room featuring a built-in entertainment unit with even more storage. Outside, enjoy the fully fenced backyard from the comfort of your wood deck ideal for BBQs or quiet evenings. Additional features include a double-car garage, a paved driveway, and modern finishes throughout. Don't miss your chance to own this fantastic family home in one of Listowel's most sought-after areas! (id:35360)
Wilfred Mcintee & Co. Limited
185 Winstanley Street
West Perth, Ontario
This renovated home is a great family home for a growing family with 5+ bedrooms, 2 full baths and a large back yard. The house was totally redone inside in 2010 from the studs in and has since had updated baths, decking and siding. Located close to G to G trail, parks and rec center, 10 minutes to Listowel and Mitchell, 30 minutes to Stratford and 45 minutes to KW. (id:35360)
RE/MAX Midwestern Realty Inc
185 Winstanley Street
Monkton, Ontario
This renovated home is a great family home for a growing family with 5+ bedrooms, 2 full baths and a large back yard. The house was totally redone inside in 2010 from the studs in and has since had updated baths, decking and siding. Located close to G to G trail, parks and rec center, 10 minutes to Listowel and Mitchell, 30 minutes to Stratford and 45 minutes to KW. (id:35360)
RE/MAX Midwestern Realty Inc.
6128 Highway 3
Canfield, Ontario
Welcome to sophisticated rural living! This exceptional 98.25 acre property offers over 80 acres of workable land, with targeted field tiling, a thoughtfully renovated home, and serious infrastructure for farming, business, or lifestyle use. Set back from the road for privacy, the home features a bright, open-concept layout, custom kitchen with quartz counters, two full bathrooms, and three spacious bedrooms all on the main floor. All of the big-ticket items have been replaced in the last few years: roof, septic tanks, flooring, HVAC, drilled well, water treatment system, new windows, and full exterior waterproofing with house wrap for added durability. Natural gas - an uncommon rural feature - services both the home and the workshop. The full-height basement is framed for a family room, additional 3 bedrooms (one with ensuite), a full bathroom, and laundry room - with two custom staircases for easy access, and rough-ins already in place. Outside, you'll find a 50’ x 100’ steel workshop with hydro, concrete floor, and large barn doors, and a 50’ x 95’ coverall with its own well and concrete flooring, beside two fenced paddocks, a natural pond, and wide-open views. Currently, the cash crop is averaging approx. $30k/year, with massive potential rental income from the house, workshop, barn and property. This is rural living done right, with the space, infrastructure, and flexibility to bring your vision to life. (id:35360)
Brookside Estate Realty Inc.
6128 Highway 3
Canfield, Ontario
Welcome home to this turn-key 98.25 acre farm with over 80 acres of workable land, targeted field tiling, extensive infrastructure, and a beautifully renovated home set privately off the road. This property is built for productivity, featuring a 50' x 100' steel workshop with hydro, concrete floor, and large barn doors, plus a 50' x 95' coverall with its own well, hydro, and concrete flooring - currently used as a barn but ideal for livestock, equipment, or as an indoor riding arena. Two fenced paddocks with a small run-in shelter suited for goats or other small livestock offer added versatility. The natural pond, ample parking, and multiple access points offer flexibility for a wide range of agricultural operations. The bungalow has been fully updated with new roof, septic tanks, HVAC, drilled well, water treatment system, windows, waterproofing, and more. Inside, you'll find a bright, open-concept layout with three bedrooms, two bathrooms, and a framed full-height basement ready to expand. Natural gas services both the house and shop - an uncommon and valuable rural feature. Currently, the cash crop is averaging approx. $30k/year, with massive potential rental income from the house, workshop, barn and property. A rare opportunity for cash crop, livestock, or agri-business - this is a working farm with room to grow. (id:35360)
Brookside Estate Realty Inc.
141 Riverbank Drive
Cambridge, Ontario
Outstanding opportunity on a .71-acre property with 63 ft frontage and 492 ft depth, extending beyond the fenced yard to a creek. Enjoy a rare “country-like” setting within city limits, just steps to the Grand River, canoeing, and the Walter Bean Trail system, while being minutes to amenities, Highway 401, and Highway 8. Features include a large sundeck with scenic views, open-concept living/dining room, some newer windows, 2 main-floor bedrooms plus laundry, and a 3rd bedroom on the finished lower level. Lower level also offers a spacious rec room, separate games room with bar, and workshop. Complete with a double garage, abundant storage, and parking for several vehicles - this home blends tranquility and convenience in one exceptional property. (id:35360)
RE/MAX Escarpment Realty Inc.

