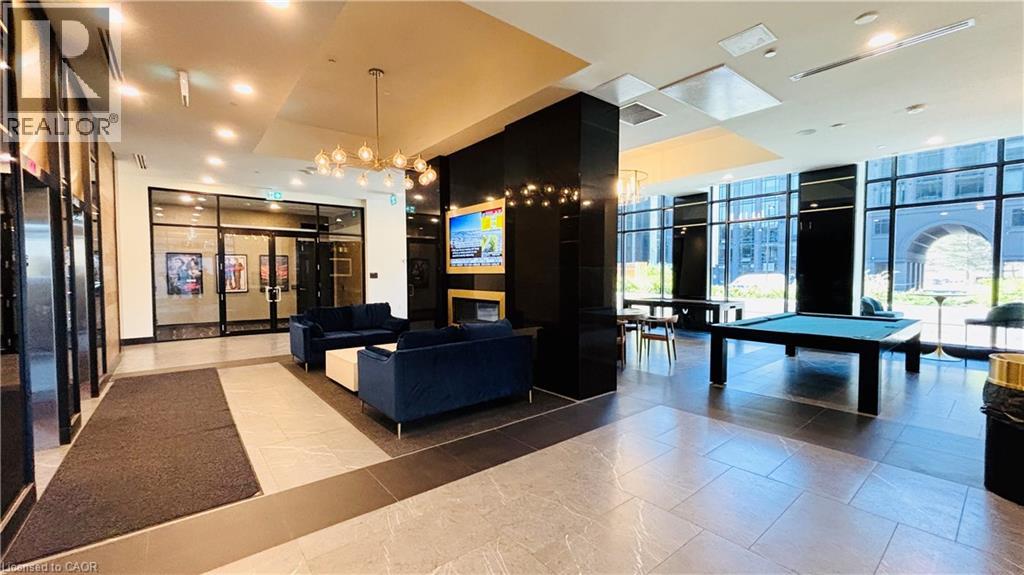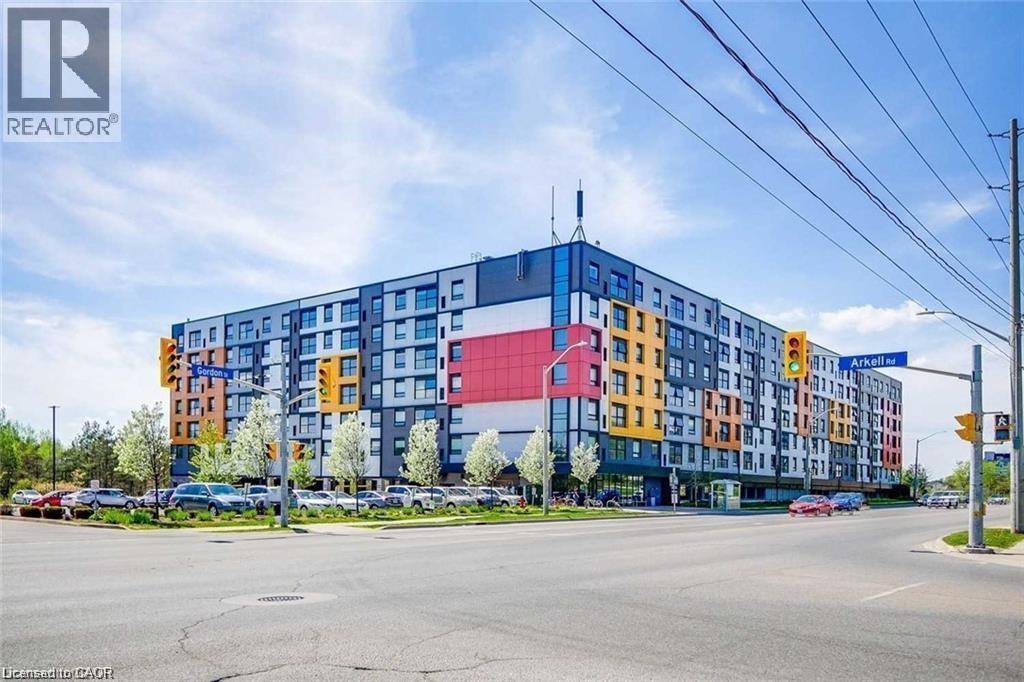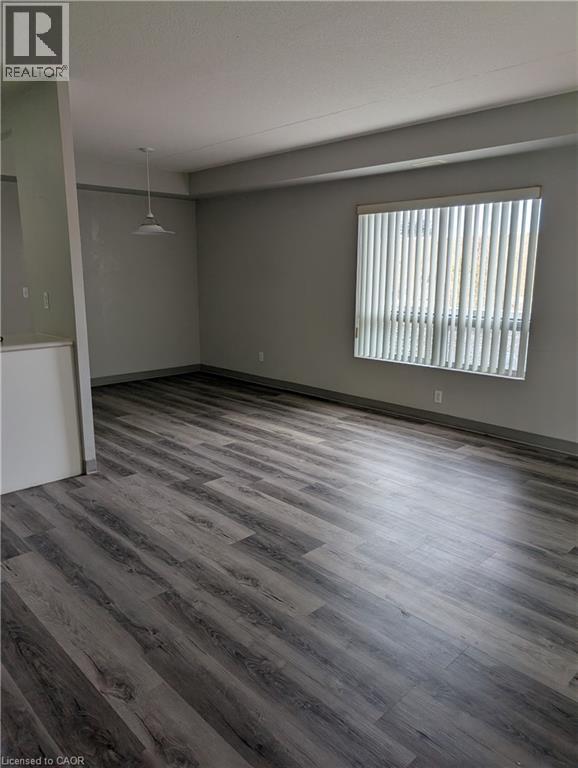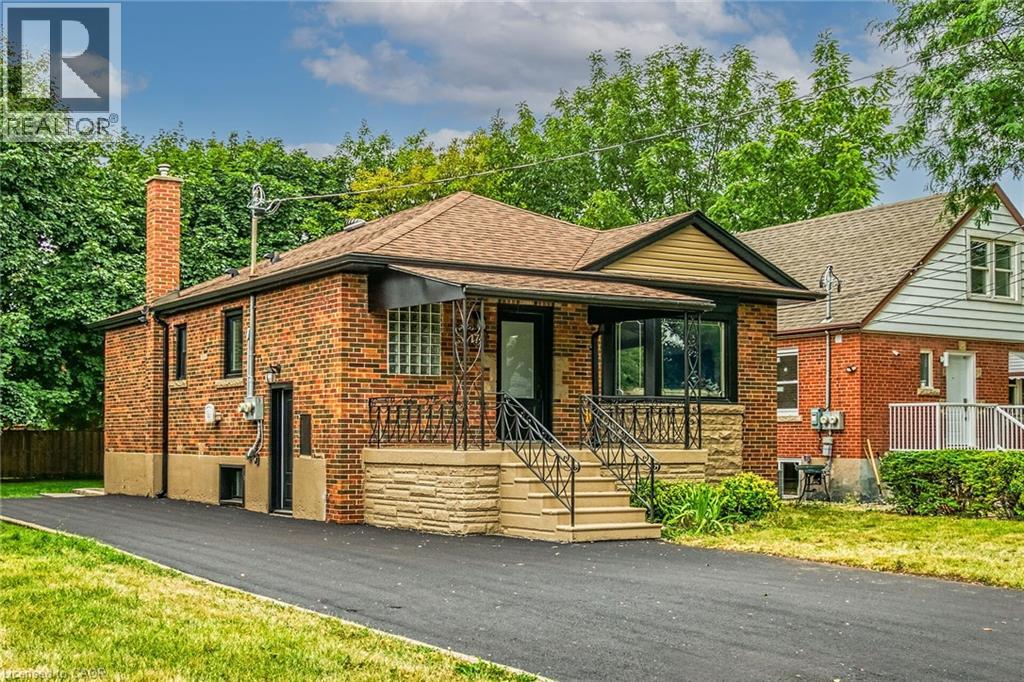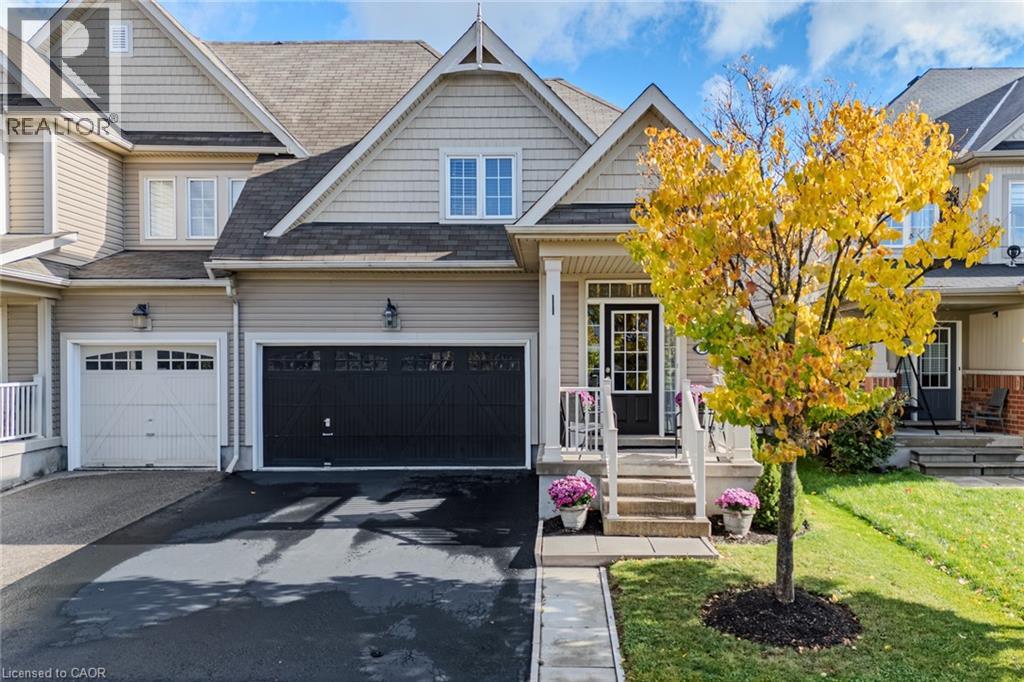145 Columbia Street W Unit# 1536
Waterloo, Ontario
Welcome to Society 145, a brand-new luxury condominium ideally located in the heart of Waterloo, just steps from both the University of Waterloo and Wilfrid Laurier University. The unit is adorned with high-end finishes, including hardwood floors, quartz countertops, stylish light fixtures, and rich carpentry throughout, ensuring a sophisticated and comfortable living environment. Modern kitchen featuring stainless steel appliances, ample storage, and an open-concept living area perfect for entertaining. The bedroom and den are spacious and fully furnished. Residents of 145 Society enjoy top-tier amenities, including a state-of-the-art fitness center, yoga studio, indoor basketball court, games room with billiards, ping pong, and arcade games, as well as a movie theater and business lounge. The ideal blend of luxury, convenience, and modern living - a perfect choice for anyone looking to invest in one of Waterloo's best buildings. 145 Columbia St. W. unit 1536 is currently occupied by Tenant, generating more than $2500.00per month. The lease will be end of August 2026. (id:35360)
Homelife Landmark Realty Inc
A - 88 Sykes Street N
Meaford, Ontario
Downtown Meaford - Annual Rental Available November 1st, 2025. This 3 Bedroom, 2 Bathroom Apartment was newly renovated right back to the studs in 2021. Bright open concept Kitchen/Living space with stainless appliances, 3 Bedrooms with additional Home Office space. Walking distance to Shops, Restaurants, Meaford Harbour and all the area's amenities. Utilities in addition to Rent. (id:35360)
Royal LePage Locations North
7 Maue Court Unit# 148
Baden, Ontario
Welcome to the highly desirable Foxboro Green Adult Lifestyle Community, nestled adjacent to Foxwood Golf Course. This impressive 1,900 sq ft home is situated on one of the community’s premier lots, set in a serene cul-de-sac and offering a serene view of manicured greenspace. This elegant property boasts an elegant spiral staircase, soaring vaulted ceilings, rich hardwood flooring & exquisite French doors. With over $100,000 invested in updates, the home features tasteful decor and high-quality finishes throughout. The sunlit living room invites relaxation, while the gourmet eat-in kitchen, complete with granite countertops, offers both style and function. Entertain guests in the spacious dining room or unwind in the cozy family room, accentuated by a gas fireplace and direct access to a large deck overlooking the serene greenspace to enjoy your morning coffee or evening sunsets. The principal bedroom is a true retreat, featuring a walk-in closet, updated ensuite bath with a luxurious free-standing tub and captivating view. A second bedroom & modernized 3-piece bath provide ample accommodations for guests. The bright & fully finished walk-out basement level is a standout feature, offering 2 additional bedrooms, a versatile hobby room, a 3 pc bath, and an updated laundry room. The lower level also includes a cold cellar, storage room, and a comfortable sitting room with access to a large patio and a very private backyard. This all-brick home is completed by an oversized double garage. Residents of Foxboro Green enjoy access to a superb recreation center featuring a swimming pool, tennis/ pickleball courts, a library, party room, games room, exercise room & more. Scenic walking trails meander through the community, offering a picturesque backdrop for daily strolls. Located just 10 minutes from Waterloo, Costco, and the Ira Needles Boardwalk, this property offers both tranquility and convenience. Embrace an active and vibrant lifestyle in this exceptional home. (id:35360)
Royal LePage Wolle Realty
International Realty Firm
223 Rebecca Street Unit# 16
Oakville, Ontario
Thinking of Rightsizing, but want to keep the same level of luxury and close to everything location? Welcome to Barclay Square, an exclusive community of executive townhomes just steps away from Downtown Oakville! This impeccably maintained 3-bedroom unit features hardwood floors throughout and vaulted and stylized ceilings on the main floor which enhance the spacious ambiance, making a striking architectural statement. Oversized glass doors open up to a tranquil patio oasis with a gas line BBQ, perfect for Summer entertaining. Primary bedroom on the main floor with a 4pc ensuite bath. The second floor features a large, loft style sitting room overlooking the living room below and an additional bedroom and 4 pc bathroom. Over 2,100 sqft of finished living space, with a finished basement featuring an ample rec room and additional bedroom. This is the modern and comfortable Oakville lifestyle at its finest. Don't miss out on this highly sought after opportunity! (id:35360)
Coldwell Banker-Burnhill Realty
528 Chesapeake Crescent
Waterloo, Ontario
Family-Friendly Crescent | Bright, Updated | Move-In Ready. Welcome to the kind of crescent where kids still ride bikes and neighbours wave. This detached 3-bedroom beauty in one of Waterloo’s most desirable neighbourhoods blends comfort, practicality, and just the right amount of “wow.” Step into a welcoming foyer with soaring ceilings and a picture-perfect window that invites the sunshine to light up your day. The living room’s hardwood flooring glows with natural light, while the efficient kitchen overlooks the dinette—complete with sliding doors to a sunny rear deck, perfect for barbecuing. Fresh updates abound: grouted luxury vinyl tile on the main level (2025); plush new carpet on the main stairs and upper level (2025); upper bath with quartz vanity top; main-floor powder room with brand new vanity. Upstairs, the primary bedroom includes a walk-in closet—because storage should never be a compromise. The convenient laundry closet with side-by-side washer & dryer means no more hauling baskets up and down stairs. Head down to the professionally finished rec room, ideal for Netflix, Peloton, or working from home. Enjoy recessed lighting, luxury vinyl plank flooring, a Murphy bed for guests who “just need a night or two,” and a sleek 3-piece bath with glass & tile shower. A fully fenced yard helps to keep kids and pets safe while you relax on the deck. A 1.5-car garage (with bonus space for tools or toys), plus two-car driveway, ensures everything has a space. Major mechanicals are solid: new energy-efficient doors and windows on both main and upper levels (2023); roof shingles (2015); new water softener (2025), and owned hot water heater. Top-rated schools, easy transit, and close proximity to Conestoga Mall, LRT, RIM Park, Walter Bean Trail, Grand River, and Grey Silo Golf Course. Haida Park is located just at the elbow of the Crescent with kid’s playground and communal garden. Book your showing today for this Eastbridge beauty! Offers welcome anytime. (id:35360)
RE/MAX Solid Gold Realty (Ii) Ltd.
112 Nash Road S
Hamilton, Ontario
Welcome to 112 Nash Rd South, ideally located in Hamilton’s east end on the border of two wonderful neighbourhoods — Corman and Greenford. This home offers a convenient location close to the Red Hill Valley Parkway, shopping at Eastgate Square, and plenty of nearby restaurants and amenities. Lovingly owned by the same family since built, this property is ready for a new owner to bring their vision and make it their own. Several updates have already been completed, including newer windows (2016), roof (2017), front door (2019), and fencing. The sewer lateral was replaced in October 2025 and comes with a 25-year warranty. This is an excellent opportunity for investors, renovators, or first-time buyers looking for a solid home to update and make their own! (id:35360)
Coldwell Banker Community Professionals
1291 Gordon Street Unit# 223
Guelph, Ontario
Investors and parents of UofG students, welcome! I wanted to share about an exciting opportunity - a highly sought-after rental building in Guelph's prime south end location. Situated on a direct bus route to UofG and close to all amenities, this is a solid investment option! This generously sized THREE bedroom suite boasts modern, top-notch features like quartz countertops, stainless steel appliances, and sleek hard surface flooring. Each bedroom is equipped with its own 3pc ensuite for added convenience. The unit also includes in-suite laundry and a designated parking spot. But wait, there's more - the building offers fantastic amenities such as a wifi gaming room, a well-equipped fitness center, a cozy lounge area, study rooms on floors 2-6, security services, and a helpful concierge! Located in a prime area near grocery stores, eateries, banks, and more. Feel free to reach out for further details. Please note that the photos provided are stock images. (id:35360)
Platinum Lion Realty Inc.
237 Auburn Drive Unit# 808
Waterloo, Ontario
This well maintained quiet building features onsite staff, a lovely party/meeting room maintained by the tenants, secure entrance and intercom Each unit has its own furnace/AC. This top floor apartment is carpet free and features large rooms with lots of light, awesome views and insuite laundry. The master bedroom has it's own 4 piece ensutie. Fridge, stove, dishwasher, washer and dryer are included. It is also a pet friendly building. It is located across the street from the park in family friendly lincoln village. Right next door is a grocery store and dining options plus you are minutes to the expressway, Conestoga Mall, the universities, transit and multiple parks/walking trails. (id:35360)
Red And White Realty Inc.
174 East 34th Street
Hamilton, Ontario
LEGAL TWO FAMILY HOME, SELF CONTAINED 2 RESIDENTIAL UNITS HOME WITH GROUND LEVEL SEPARATE ENTRANCE TO BOTH UNITS, 2nd LEGAL UNIT ADDED WITH CITY BUILDING PERMIT. EXCEPTIONALLY STUNNING. GREAT INVESTMENT OPPORTUNITY to rent both or live in one and rent the other one out of two units. Both units have access to each other from inside which is ideal for a large family. Desirable Mountain Location, Professionally renovated from top to bottom. Very modern Open concept in both units, New Plumbing, Separate hydro meters with Newly upgraded 200 amp service and upgraded wiring. Fire separation between two units, resilient channels, safe & sound insulation in basement ceiling. Hardwired Interconnected smoke and CO detectors, New Furnace with smoke detector for added fire safety, New CENTRAL A/C, New Modern Fireplace. 2 Custom New Kitchens, Quartz countertop, back splash and All new Appliances. 2 Laundries with washers and dryers. 2 New Bathrooms with modern vanities, lights & Porcelain tiles. Newer roof, New pot lights, New plumbing, New flooring, New baseboard, New trims, New doors interior and exterior, thermal windows, Newly paved double 5 cars driveway. Storage shed. Big Patio in the backyard with mature trees for cool summer entertainment. Mature quiet neighborhood. Walking distance to shopping malls, Restaurants and Public Transit. Minutes to highway. RSA (id:35360)
Right At Home Realty
62 Tanners Road
Tay, Ontario
Absolute Stunner! Built In 2023, This Gorgeous Estate Home Is Completely Custom Finished From Top-To-Bottom With Luxury Upgrades & WOW Factor Galore. Sitting On A Private, Park-Like 6.7-Acres, Just Steps To Georgian Bay, And Featuring High-End Finishes Throughout, This Flawless 4,864 SF Dream Home Offers Everything You Could Possibly Ask For. Anchoring The Open Concept Main Floor Is A Jaw-Dropping, Professionally Designed, Eat-In Kitchen Boasting Huge Walk-In Pantry, Custom Cabinetry, Massive Island, Quartz Countertops & Premium Appliances. Stunning, Light Filled Dining Room, Just Off The Kitchen, Is The Perfect Place to Pull The Family Together Around The Table. Open Living Room Features Hardwood Floors Throughout, Gas Fireplace, Vaulted Ceilings & Double Walk-Out To Huge Covered Composite Deck, With Built-In Gas Fireplace, Overlooking Your Private Backyard Oasis. Massive Primary Suite Offers Spacious Walk-In Closet, Office Nook, Walk-Out To Deck & An Incredible Spa-Like Ensuite With Custom Double Vanity, Deep Soaker Tub & Separate Glass Shower. Beautifully Finished Main Bath, Two Great-Sized Bedrooms, Main Floor Laundry & Lovely Guest Bath Finish Off The Main Floor Perfectly. Additional 389 SF Finished Loft Provides Additional Living Space For Potential 5th Bedroom, Home Office, Studio, Rec Room, Home Theater Etc. Fully Finished Lower Level Features A Huge Open Family Room With 3rd Gas Fireplace & Walkout To Backyard, Two More Great-Sized Bedrooms, Full Fitness Room, 4th Beautifully Finished Bathroom & Tons Of Storage. Additional Features: Beautiful Double Door Front Entry With Grand Foyer. Full Home 22Kw Generac Generator. Circular Driveway With Plenty Of Parking. Double Car Garage With Inside Entry & Grocery Door Directly To Pantry. Nature Trails Throughout Property. Forced Air Gas Heat. A/C. High Speed Internet. 500M Walk To Georgian Bay Sand Beach. Centrally Located Between Barrie, Orillia & Midland & Only 1.5 Hours To GTA. Still Under Tarian Warranty. Age - 2 (id:35360)
Royal LePage In Touch Realty
128 Donald Street
Kitchener, Ontario
Charming Semi in Desirable Rosemount Area This lovely 3-bedroom semi offers a bright and spacious layout in a sought-after neighbourhood. The main level features high-end laminate flooring and a large eat-in kitchen—perfect for family gatherings. The home includes a full main bathroom plus a convenient one-piece washroom on the lower level. Updates include a newer front door and basement windows. Enjoy a private, hideaway-style backyard ideal for relaxing or entertaining. Ample parking available. Walking distance to schools and shopping, and just minutes to the expressway for easy commuting. (id:35360)
Peak Realty Ltd.
73 English Lane
Brantford, Ontario
Welcome to this beautiful end-unit townhouse located in the sought-after Wyndfield community of West Brant. Offering 1,543 sq ft of well-designed living space, this home features 2 spacious bedrooms, 2.5 bathrooms, and a rare double-car garage. Situated on a large lot, the property provides added outdoor space for relaxing or entertaining. The main floor boasts a stunning open-concept kitchen, dining, and living area, ideal for both everyday living and hosting guests. Soaring 18-foot cathedral ceilings and gleaming hardwood floors give the home an impressive, airy feel, while cozy fireplaces in both the living room and family room create a warm and inviting atmosphere. Upstairs, you'll find a spacious and versatile lofted area, open to the floor below—perfect for a home office, reading nook, or additional living space. The unfinished basement offers endless potential to add living space, create a home office, or even set up a personal gym. Nestled in a family-friendly neighbourhood, this home is conveniently located close to schools, parks, shopping, and public transit. Whether you're starting a new chapter or looking for a place to settle in, don't miss the opportunity to own this stunning home with timeless style—offering both immediate comfort and long-term value. Don't miss out - Book a showing now! (id:35360)
RE/MAX Erie Shores Realty Inc. Brokerage

