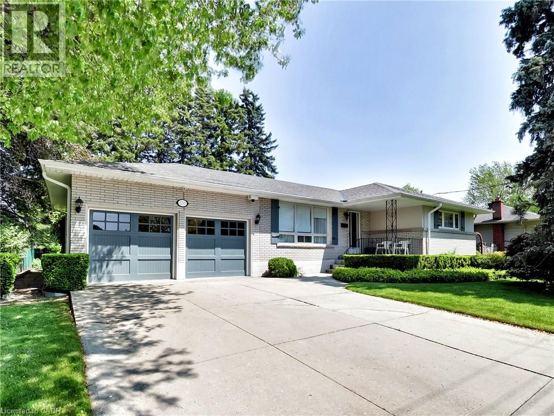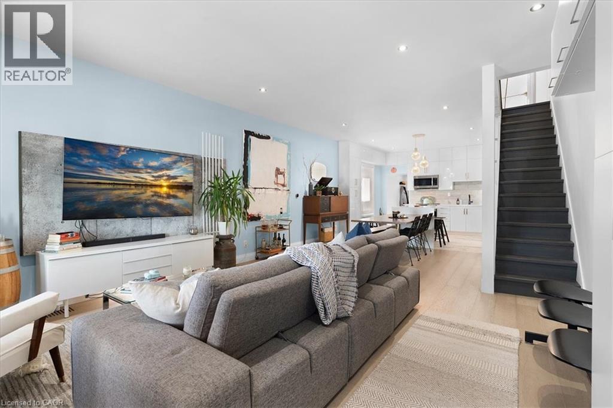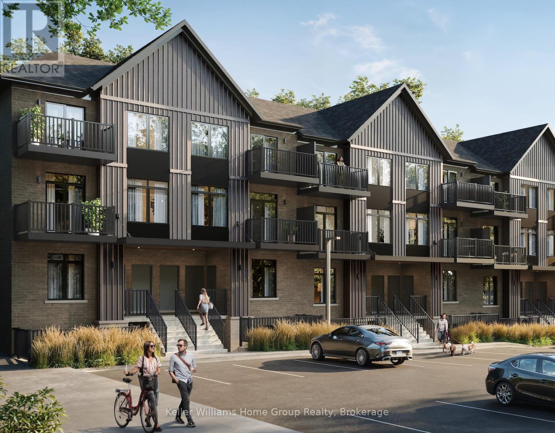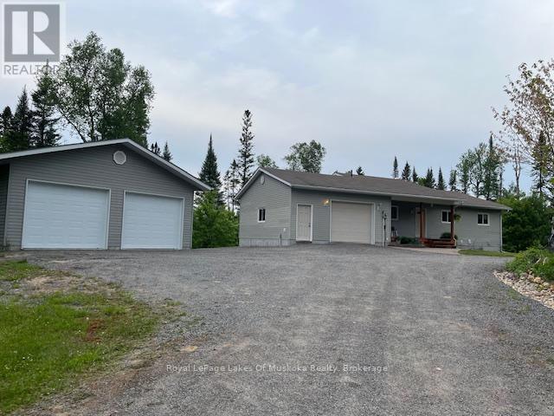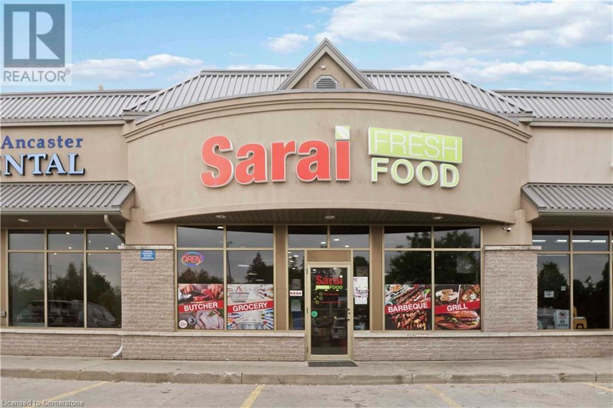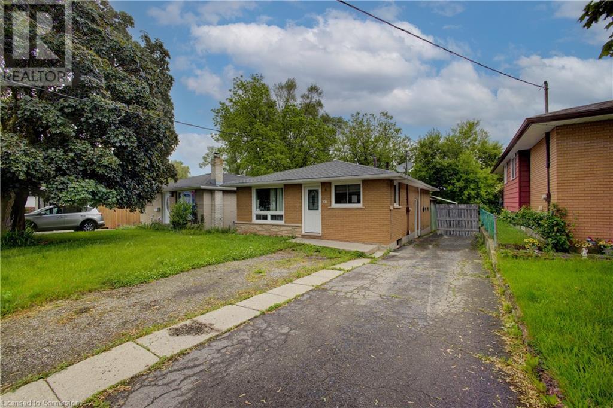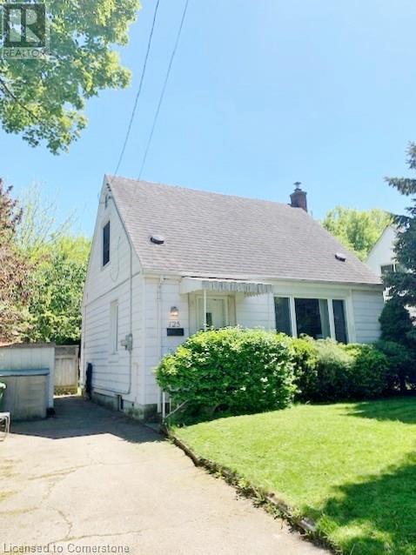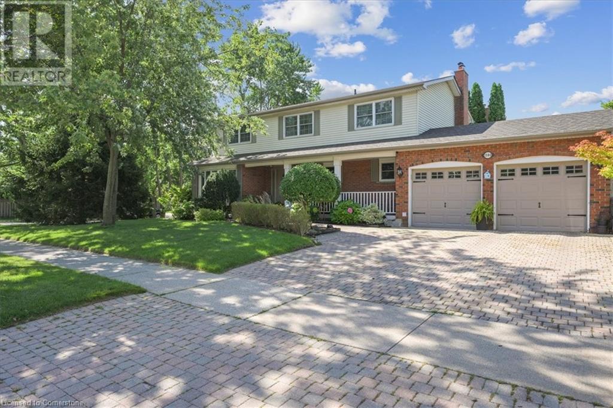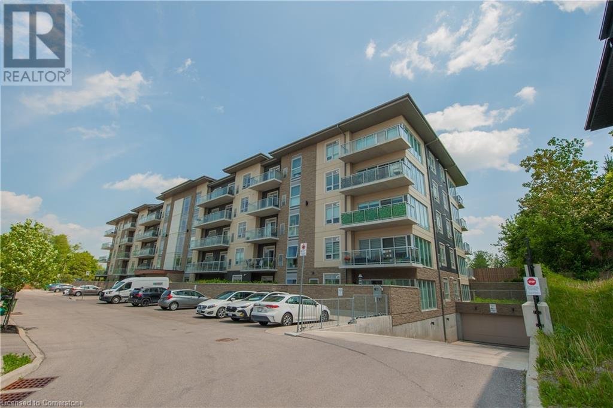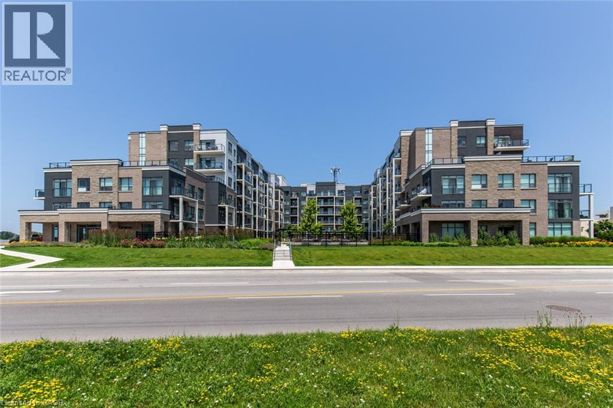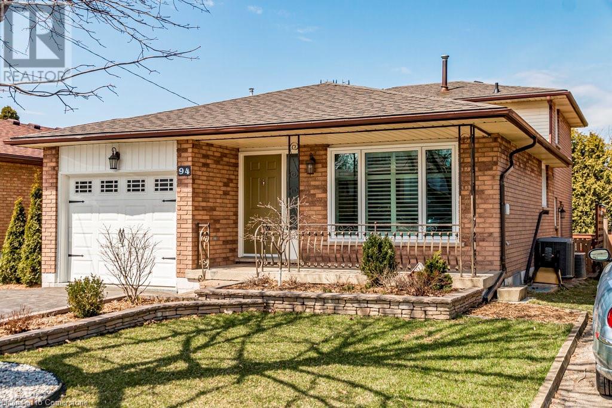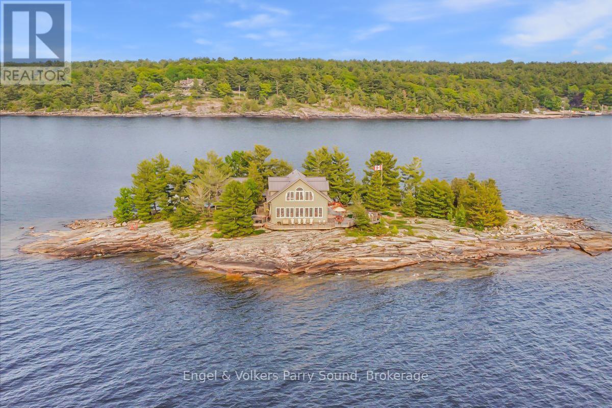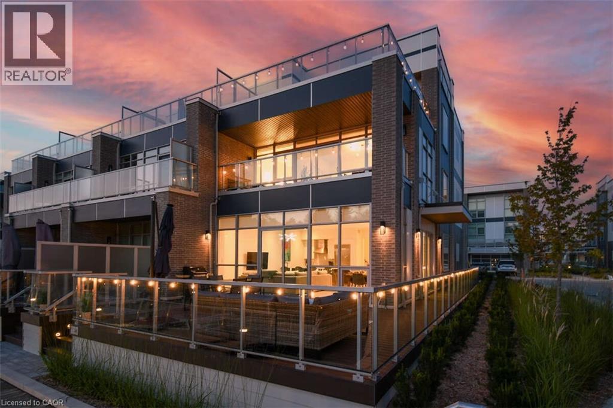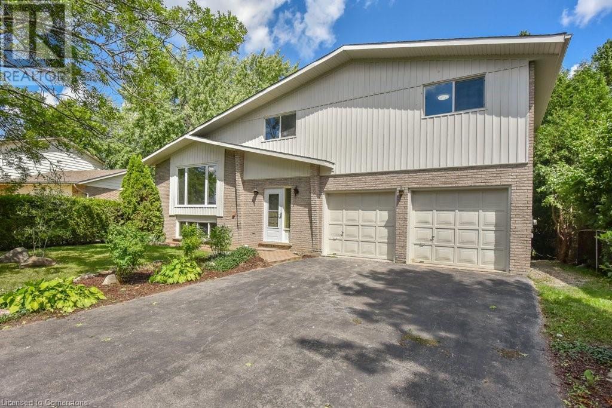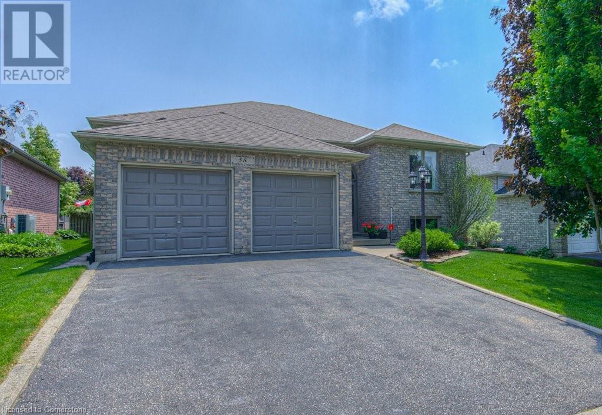235 Seminole Road
Ancaster, Ontario
Welcome to 235 Seminole Road, Ancaster – A Meticulously Maintained Family Home in a Sought-After Neighbourhood! This clean and beautifully kept 3-bedroom, 2-bathroom home offers just over 2,200 sq. ft. of total living space, nestled on a quiet, tree-lined street in one of Ancaster’s most desirable and family-friendly communities. With charming curb appeal and pride of ownership throughout, this home delivers comfort, functionality, and plenty of room to enjoy inside and out. Step inside to a bright and inviting main floor featuring a spacious living and dining area, ideal for entertaining or relaxing with loved ones. The kitchen is well laid out with ample cabinetry and views of the backyard. The finished basement provides additional living space – perfect for a family room, playroom, home office, or gym – along with a second bathroom for added convenience. Outside, enjoy a private and fully fenced backyard oasis complete with two garden sheds for ample storage, mature landscaping, and plenty of room to host summer BBQs or unwind in peace. The double-car garage and extra-wide driveway with parking for 4 vehicles make this home as practical as it is charming. Located just minutes from top-rated schools, parks, conservation areas, shopping, dining, and easy highway access, 235 Seminole Road is perfectly situated for both commuters and families alike. Ancaster is known for its strong sense of community, natural beauty, and welcoming atmosphere – making this a perfect place to call home. (id:35360)
Royal LePage NRC Realty Inc.
1641 Walkers Point Road
Muskoka Lakes, Ontario
Welcome to 1641 Walkers Point Road, a beautifully preserved century farmhouse on the shores of Lake Muskoka. Enjoy breathtaking and unobstructed long lake views from the home, deck, or dock. This exceptional property seamlessly blends historic character with modern comforts, offering year-round accessibility on a township-maintained road. Set on a .563-acre lot with 110 feet of lake frontage, the home enjoys a picturesque setting with level terrain near the house and a gentle slope leading to the water. The shoreline features solid crib shore decks, floating docks, and cribbed slant docksperfect for both shallow water swimming and deep-water boating. Newly expanded wrap-around decks provide breathtaking lake views, creating the perfect space for outdoor entertaining or quiet moments of relaxation. Whether you're looking for a peaceful retreat or an active waterfront lifestyle, 1641 Walkers Point Road is a rare opportunity to own a stunning piece of Muskoka. Notable updates include forced air propane furnace (2018), propane fireplace with three-sided glass panels (2019), all main level windows triple glazed glass (2016), Frigidaire oven/stove with built in air fryer (2022), Bosch Dishwasher (2021) and hot-water tank (2018). (id:35360)
Corcoran Horizon Realty
575 Mary Street
Hamilton, Ontario
Welcome to 575 Mary Street, a stunningly unique property steps from the water’s edge in the north end of Hamilton, where a tight-knit family transformed a house into a home during the quiet of Covid lockdowns. Step inside this fully renovated gem, seamlessly blending modern comforts with warm, inviting spaces, all crafted by a talented Hamilton native and international artist. The artistic flair captivates, merging the natural light of the outdoors with glass, cement, and crisp whites throughout. At the heart of the home is a stunning kitchen featuring floor-to-ceiling cabinetry, a four-seater waterfall quartz island, and very likely the most interesting matching Italian porcelain flooring and backsplash combo you have ever seen. The front porch, drenched in light from two skylights, is perfect for sipping morning coffee while enjoying the sunrise. On the opposite side of the house, cozy evenings come alive by the newly installed wood-burning fireplace, which warms the all-season backyard patio designed for both entertaining and relaxing after a long day. This home also features an innovative and massive office space seamlessly integrated into the main bedroom, ideal for remote work or midnight inspiration. With HUE smart lights throughout, you can easily set the perfect mood for any occasion. In the last four years, recent upgrades include Neal installed roof coverings, a high-efficiency furnace, all new flooring, windows, all siding, main floor powder room, and brand-new kitchen and laundry appliances. This means you can move in and enjoy modern living! With three spacious bedrooms plus an office, this home provides ample space for families, guests, or your creative pursuits. Plus, convenience is key with two included parking spaces and an upgraded fast-charging EV connection port already installed. Come fall in love with this art piece of a home. A space ready for some new dreamers and creative spirits! (id:35360)
Century 21 Heritage Group Ltd.
103 - 824 Woolwich Street
Guelph/eramosa, Ontario
Special Promotion: 2 Years Free Condo Fees and a 6-Piece Appliance Package! Discover a new take on contemporary living at Northside in Guelph, an exciting stacked condo townhome community by the award-winning Granite Homes. This thoughtfully designed 869 sq. ft. single-storey unit offers 2 spacious bedrooms and 2 bathrooms, all complemented by 9 ft ceilings, luxury vinyl plank flooring, and sleek quartz countertops throughout. Step out onto your own private balcony for a breath of fresh air. Parking options for 1 or 2 vehicles give added flexibility. Perfectly located in North Guelph, right next to the SmartCentres plaza, you'll have walkable access to grocery stores, restaurants, shopping, Riverside Park, Guelphs scenic trail network, and public transit including the 99 express route to downtown and the University of Guelph. Northside combines the calm of suburban living with unbeatable urban access, and features a spacious community park and outdoor amenity area. Act now to take advantage of the special promotions! First-time homebuyers may also be eligible for additional GST Rebate savings! (id:35360)
Keller Williams Home Group Realty
801 Sand Hill Road
South River, Ontario
Are you looking to escape to the country, where you can enjoy your own private oasis, surrounded by the sights and sounds of nature? Well this approx. 1300 sq feet home in South River may be the place for you. This bungalow features beautiful river views from the open concept dining room and kitchen area, plus a walkout deck to enjoy your favourite beverage, while watching the sunrise or sunset. The main floor features two bedrooms and bathrooms, as well as full laundry facilities. The large unfinished basement provides plenty of opportunity for additional bedroom space or perhaps a den or games room. Attached to the house is a large single car garage/workshop, plus there is an additional double car garage, separate from the main building, both with electricity and garage door openers. The home is ideally situated for anyone interested in outdoor activities, with two Provincial Parks nearby, these being Mikisew and Algonquin Park. There are also numerous trails nearby for anyone interested in hiking, atv or snowmobile riding. The towns of South River and Sundridge are both a short drive away, for your convenience, and Highway 11 is also nearby , should you require anything further afield. This home features 200 Amp service, and comes with a full service Generac generator in case of potential power outages. Water is supplied via a drilled well, and further enhanced by a water softener. During the summer heat the HRV keeps everything nice and cool. There is also a roughed in central vac. The property also features a short nature trail to your own private Bunkie, where there is a small sandy beach, perfect for relaxing, taking a swim or perhaps paddling out in a canoe. (id:35360)
Royal LePage Lakes Of Muskoka Realty
22 Cricklewood Crescent
Nanticoke, Ontario
One of Norfolk County's hidden gems, The Shelter Cove Year-round Waterfront Community is just a short walk to the lake and beside Selkirk Provincial Park. Although it's a very quiet area in a peaceful rural setting, you are under 20 minutes to shopping, the Hagersville hospital, Port Dover and under an hour to Hamilton. At 22 Cricklewood Cres. you'll have all the conveniences of traditional living in a spacious Bungalow with main floor Laundry and an open floor plan, plus the included benefits of grass cutting and snow removal, a community outdoor pool, available owner-only rental boat slips and a large future Clubhouse (lease fees are $460/month and maintenance is $240/month). It is a former model home that is fully drywalled, has 2 Bedrooms, a Den, and 2 full Bathrooms with a cozy gas fireplace in the centre of the Living area. At just over 1300 sq ft you have plenty of space to either live comfortably for the season as a vacation home (a much easier drive from Toronto than the northern traffic), or as your permanent residence like many of your neighbours do. Come see for yourself why you should live Here! (id:35360)
Mummery & Co. Real Estate Brokerage Ltd.
21 Panabaker Drive Unit# C
Ancaster, Ontario
Presenting a remarkable opportunity to acquire a thriving grocery store, complemented by a bustling halal butcher shop and takeout restaurant, ideally situated in a sought-after Ancaster location. This established business enjoys a strong connection with the local community and offers a diverse selection of authentic Middle Eastern products. A significant advantage is its proximity to the neighbouring high school, resulting in a notably busy lunch period as students frequent the store. Step inside to discover a genuine taste of tradition and culture, with shelves brimming with authentic delights that capture the rich culinary heritage of the region. The business has been meticulously set up with high-caliber equipment throughout, demonstrating a keen eye for detail. Excellent profit margins, a favorable lease, and its placement within a high-traffic plaza make this an exceptional investment prospect. Key equipment included in the sale comprises: a large stainless steel commercial kitchen exhaust hood, a walk-in fridge, a sizable stainless steel commercial refrigerator/freezer, a multi-burner gas stovetop, a deep fryer, a vertical rotisserie/shawarma machine, an oven, a meat slicer, a meat grinder, stainless steel work tables, food processors, various refrigeration and display units (including refrigerated display cases for meat and open refrigerated display cases for drinks), glass door refrigerators/freezers, an ice cream maker, shelving units, a point-of-sale system, and much more. Don't miss this chance to take the reins of a fully operational business and capitalize on its loyal customer base, including the consistent lunchtime traffic from the adjacent high school (id:35360)
Royal LePage Macro Realty
B530 - 520 Speedvale Avenue E
Guelph, Ontario
Welcome to The Joy at Thrive - a Stunning Pre-Construction Opportunity in Guelph. Discover modern living at its finest in The Joy floorplan - a thoughtfully designed 3-bedroom, 2.5-bath unit offering 1,582 sq ft of stylish, open-concept living in the heart of an established, family-friendly Guelph neighbourhood. This beautifully appointed home features luxury laminate flooring throughout the main level, enhancing the spacious layout. The contemporary kitchen boasts sleek quartz countertops, modern cabinetry, and an open flow into the bright and airy living and dining area, perfect for entertaining. A convenient powder room and laundry room on the main level add to the functionality of the living space. Continuing to the upper level, you'll find three generously sized bedrooms, including a primary suite with a large 4-piece ensuite that can be upgraded to a walk-in glass shower. All bathrooms feature modern finishes, quartz counters, tile-surround showers, and deep soaker tubs for ultimate relaxation. Take the dining outdoors with main floor access to your expansive private Balcony featuring over 100 sqft of outdoor space ideal for your morning coffee or evening relaxation. This unit has one owned parking space included, with the option to purchase a second owned parking space. Thrive is a vibrant new community offering the perfect balance of modern design and established neighbourhood charm. Close to parks, schools, shopping, and more its the perfect place to plant roots and grow. Don't miss your chance to own in this exciting new development. Welcome home to Thrive! (id:35360)
Coldwell Banker Neumann Real Estate
46 Elmwood Avenue
Cambridge, Ontario
Charming Bungalow with In-Law Suite & Park Views! Looking to step into homeownership without the sky-high price tag of a typical single-detached home? This adorable brick bungalow is your answer! Set on an oversized lot backing onto a scenic park , it offers a sense of privacy and space that's hard to beat. This home offers 3 bedrooms, 2 bathrooms upstairs and bonus In-Law Suite. The finished lower level features a private in-law suite with a full kitchen, 3 bedroom, 4-piece bath, and a separate side entrance—perfect for multi-generational living or rental potential. Outdoor Living at Its Best! Start your mornings with a cup of coffee or fire up the grill for an evening BBQ on the concrete patio, overlooking the fully fenced, mature backyard with 2 storage sheds. Plenty of Parking & Prime Location! The long paved driveway easily accommodates four vehicles, eliminating parking headaches. Located in a quiet, established North Galt neighborhood, this home is just minutes from top-rated schools, shopping, parks, public transit, and beautiful nature trails. Don’t Miss Out! This home blends comfort, convenience, and charm—a must-see! Schedule your viewing today and experience it for yourself! (id:35360)
Royal LePage Wolle Realty
13 Jidamo Miikaans
Christian Island 30, Ontario
If you every wanted a great island cottage just steps from a Caribbean Like sandy beach in the sunshine overlooking the clear blue waters of Georgian Bay then this is the place! Located at Big Sand Bay on leased Indigenous land (Leasehold), just a 20 minute ferry ride from Cedar Point in North Tiny Township, on Christian Island, this large, newer 1,404 sq.ft. 1.5 storey fully finished cottage has everything you need to enjoy spring, summer & fall on the island! The cottage has a 936 sq.ft. main level where you have a full kitchen with fridges, electric stove & DW, vaulted ceilings, combination dining/living room with 2 walk outs to a deck overlooking the water. The living room is cozy with vinyl floors & wood stove. There are 2 bedrooms on the main level including a large primary with its own 4pc ensuite. The second bedroom is a good size and there is a separate 2 pc washroom for guests. A closet with a stacked washer/dryer completes this level. The 468 sq.ft. upper level features 2 good sized bedrooms and another tiled 4 PC bath. The 10'x36' front deck features a covered section with views of the lake. Rounding out this cottage is a 160 sq.ft. bunkie. Underneath the main cottage is a 192 sq.ft. block utility room & workshop. Big Sand Bay has gorgeous soft sand entry and shallow water perfect for kids. This is one of the best places on the island and don't miss it! See it now! (id:35360)
Realty Executives Plus Ltd
2187 Fiddlers Way Unit# 46
Oakville, Ontario
Don't miss the opportunity freehold townhouse nestled in one of Oakville's most sought-after neighborhoods. This exquisite home boasts amazing open concept living space, features 3 spacious bedrooms, 2.5 bathrooms & offers a spacious, open-concept design, fully renovated with top-tier materials and exceptional craftsmanship. On the main floor, you'll find the heart of the home, which is a chef-inspired kitchen featuring sleek white quartz countertops, brand-new stainless steel appliances and a stylish backsplash. The central island is perfect for casual dining, or step outside to a spacious new deck - perfect for hosting guests or soaking in sunset views. Upstairs, the second floor boasts three generously sized bedrooms. The master bedroom includes a luxurious ensuite bath and a walk-in closet, ensuring comfort, functionality and lifestyle. Accompanied by other 2 bedrooms, there is an updated 4-piece main bathroom, featuring a new vanity, new flooring and shower heads. Enjoy a covered patio area that has been waterproofed for your enjoyment with a fully fenced backyard! Large laundry room with waterproof vinyl flooring & plenty of storage space. Kick back on the covered patio-it's been waterproofed so you can enjoy it rain or shine. The fully fenced backyard is perfect for kids or hosting, and there's a spacious laundry room with durable vinyl flooring and lots of storage. Also it's conveniently located near Oakville Hospital, Hwy 407 & 403, parks, top-rated schools, Bronte GO Station, shopping, dining and endless outdoor amenities, To experience nature or for evening walks there is Bronte Creek & Sixteen Mile Creek, surrounded by forests and scenic trails. This home truly checks all the boxes. POTL FEE $90.20 (id:35360)
RE/MAX Realty Services Inc
125 Gary Avenue
Hamilton, Ontario
Very well maintained spacious 1 1/2 storey home just a short walk to McMaster University and Hospital. Main floor features living/dining room with hardwood floor, kitchen with plenty of cupboards, bedroom with hardwood floor and a 4 piece bath. Upstairs offers 2 large bedrooms. The lower level offers a family room, 2 additional bedrooms, laundry room and a 3 piece bath. A great home for the growing family or for the investor! Close to all amenities including a parkette just across the street. Easy highway access, churches, schools, restaurants, shopping all nearby. Don't miss this excellent opportunity! (id:35360)
Right At Home Realty
1580 Woodeden Drive
Mississauga, Ontario
Pride of ownership is evident in this meticulously maintained 2-storey family home, first time on the market by the original owners. Situated on a spacious 134 x 108 foot lot, surrounded by mature, towering trees in the prestigious Lorne Park neighborhood. Offering 4+1 bedrooms, 3+1 bathrooms, and square feet of thoughtfully designed living space, this home is perfect for growing families. Upon entry, you'll be greeted by a bright, expansive living room with oversized windows hat flood the space with natural light and provide views into the kitchen. The updated kitchen features a breakfast bar with seating, easy access to the backyard, and flows seamlessly into the formal dining room, which is accented by a cozy fireplace—an ideal setting for entertaining. The convenience of main-level laundry adds an extra touch of practicality. Upstairs, you'll find 4 generously sized bedrooms, including a spacious primary suite with a 4-piece ensuite and a large (walk-in closet. The finished, updated basement offers an additional recreational space, perfect for a second living area, gym, or home office. The basement also includes an extra bedroom and a 2-piece bathroom, providing the ideal retreat for guests or older children. Step outside to your private backyard oasis, designed for both relaxation and entertainment. Featuring a deck, beautiful stone patio, large shed, and a sizable green space that offers endless possibilities for customization. conveniently located within 5 minutes of top-rated schools such as Lorne Park Secondary School and Tecumseh Public School, as well as parks, scenic trails, and the vibrant Lakeshore Road, home to trendy shops, cafes, and restaurants. (id:35360)
RE/MAX Escarpment Realty Inc.
16 Markle Crescent Unit# 209
Ancaster, Ontario
Beautifully maintained Ancaster 2 bedroom, 2 bathroom corner condo unit , this 2nd floor unit offering 861 sqft of bright, open living spaces plus an additional 108 sqft balcony with serene park and green space views. This modern condo unit features: 9 ft ceilings, vinyl floors throughout, southeast expose with floor- to - ceiling living room windows, Pot lights. Modern kitchen with quartz counters, eat- in island , and stainless steel appliances. Primary bedroom with ensuite ( 3 PC with Standing Shower) , Second bedroom with double wide closet, primary bathroom (4 PC). In-suite laundry with full- size washer/ dryer.Additional one underground parking and one full size locker included. Enjoy quiet condo living with excellent amenities: gym, party room with full kitchen, large patio with BBQs, bike storage, and plenty of visitor parking. Steps to shopping, dining, parks, short drive to trails, schools, golf, and highway access. (id:35360)
RE/MAX Escarpment Realty Inc.
5055 Greenlane Road Unit# 101
Beamsville, Ontario
Recently built 1 bedroom plus Den condo comes with 1 underground parking spot, 1 storage locker & a state of the art Geothermal Heating and Cooling system which keeps the hydro bills low!!! The unit features an open concept floor plan with a fabulous kitchen overlooking the living space and a direct walk-out to your outdoor patio. The condo is complete with a 4 piece bathroom and in-suite laundry. Enjoy all of the fabulous amenities that this building has to offer; including a party room, modern fitness facility, rooftop patio and bike storage. Situated in the desirable Beamsville community with fabulous dining, shopping, schools and parks. 25 minute drive to downtown Burlington, 20 minute commute to Niagara Falls, you don’t want to miss this opportunity, book your showing today! (id:35360)
RE/MAX Escarpment Realty Inc.
94 Adis Avenue
Hamilton, Ontario
This beautiful West mountain 4-level backsplit with 4-bedrooms has been freshly painted and completely updated over the last few years, ready for you to just move in and enjoy. The home features a paved double-wide driveway and a single car garage., is all brick, new windows replaced in 2019, shingles 2018, irrigation system professionally installed along with sod front and rear in 2021. Upon entering the home you are greeted by a good-sized tiled foyer and open concept first level. Solid white oak flooring throughout the living room, dining room, kitchen, and upper level. Large living room and separate dining room both with crown molding. Lovely kitchen with white cabinetry, center island, recessed lighting, quartz counters, and stainless appliances. 3-bedrooms on the upper level with a 4-piece updated washroom having ceramics and heated flooring. Large great room with corner gas fireplace, oak flooring and door leading to the rear yard. This level also features a bedroom/office and 3 piece washroom. The lower level features a large recreation room and playroom as well as a lovely laundry room The rear yard is completely fenced and features a large wooden deck with awning that is perfect for entertaining. Close to everything from dining, to shopping, to recreation, to easy public transportation, this West Hamilton property is ready for you to enjoy and call home. (id:35360)
Judy Marsales Real Estate Ltd.
1 Three Tree Island
Mcdougall, Ontario
Welcome to Three Tree Island - An iconic & idyllic island retreat, Three Tree Island offers the rare opportunity to own a piece of Georgian Bays storied landscape. Featured in Cottage Life magazine, this majestic property combines timeless natural beauty with refined craftsmanship & total seclusion, an unmatched private oasis in the heart of Ontario's cottage country. Built by renowned local craftsman Ron Bowman, the islands main residence blends rustic charm with modern comfort, offering 3 bedrooms, 2 bathrooms & panoramic water views from every room. The primary suite is a true sanctuary, where oversized windows create the illusion of floating on the Bay itself. A separate bunkie with an additional bathroom provides extra accommodation for guests, along with an outdoor shower, sauna & hot tub that complete the spa-like experience. Strategically located just 3 minutes from municipal docks & 5 minutes from Parry Sound Harbour, access to town is effortless yet the island feels worlds away. Enjoy an afternoon at the nearby Parry Sound Golf Club, then return to wave at the Island Queen, passing cruise ships & Coast Guard vessels gliding by in the surrounding waters. Soak in dramatic western-facing views down the length of Georgian Bay and bask in unforgettable sunsets from the expansive decks, perfect for entertaining friends and family. With no neighbours in sight, extreme privacy & a granite shoreline hugging the island's perimeter, this is the perfect place to enjoy the sun, stars & Northern Lights.The property is offered fully furnished & features a commercial-grade steel docking system on the leeward side of the island, capable of accommodating larger vessels. Stay connected with full electricity & reliable internet, making it ideal for remote work or year-round escape. Whether you're swimming off the rocks, unwinding in the sauna or gazing at the endless water views, Three Tree Island is an exceptional, once-in-a-lifetime offering. Sunset lovers take note. (id:35360)
Engel & Volkers Parry Sound
12 Moore Street
Lion's Head, Ontario
Build your dream year round home in the heart of Lion’s Head! This sun-filled lot offers mature trees, fruit trees, and a gravel driveway with year round paved road with plenty of parking. Only one tree needs to be removed to build home. Just a short walk to beach, marina, shops, scenic trails, hospital, grocery, Bruce trail and, school across the street. Municipal water at lot line. Enjoy small-town charm with easy access to Tobermory, Bruce Peninsula National Park, and Wiarton. A perfect escape or forever home! (id:35360)
Trilliumwest Real Estate Brokerage
Trilliumwest Real Estate Brokerage Ltd.
0 Woods Road
Parry Sound Remote Area, Ontario
Private, waterfront getaway in unorganized township on Maeck Lake in the heart of the Almaguin Highlands. Enjoy this 16 acre waterfront property on Maeck Lake with easy access from the main road and 2 secluded cabins built in 2019. The main cabin has 2 bedrooms, a living area which includes an eat-in kitchen and living room with woodstove and sliding doors leading to a 10' x 28' deck w/gazebo. Outdoor 120 gal cistern supplies water to the cabin, hot water available, all leading to a grey water drain. The cabin is fully insulated with 2" x 6" construction and R24 insulated floor, double pane vinyl clad windows, low maintenance Lifetime Smartside tongue and groove panels, propane fridge and stove, small solar system with RV batteries, led lighting, including jacks for cell phones and other devices. The 2nd cabin is a modified trailer with screened-in deck and open space to make your own. Ideal for Airbnb rental or build your own home/cottage with a number of potential building sites. Build to Ontario Code with no building permits required, other than septic & hydro. Hydro available at the property line. Private laneway leads to waterfront with turnaround, boat launch, and newer dock. Maeck Lake Association has a 9.9 HP motor restriction, and no public access to the lake. Property is adjacent to acres of crown land.. Great opportunity... much to appreciate here! (id:35360)
RE/MAX Professionals North
10 Main St Street N
Hagersville, Ontario
Prime Commercial Investment Opportunity. Discover an exceptional chance to own a versatile commercial property in the heart of Hagersville’s thriving downtown. This well-maintained building offers multiple income streams and excellent growth potential. Situated on Main Street North, this high-visibility property enjoys steady foot traffic and easy access to local amenities, making it ideal for both residential and commercial tenants. The building features two 1-Bedroom Apartments (With one currently tenanted), and two Business Spaces on the main floor. Whether you're an investor, a business owner looking to expand, or an entrepreneur ready to take over a thriving operation, this property offers many possibilities. Versatile Purchase Option: Buy the building alone or secure it with the existing, well-established business (See MLS Listing ID's: 40695150 & 40695152). Seize this unique investment opportunity and take advantage of Hagersville's growing community and commercial landscape. Call today to schedule a private viewing and explore your future at 10 Main Street North. (id:35360)
RE/MAX Erie Shores Realty Inc. Brokerage
3746 Ferretti Court
Innisfil, Ontario
For more info on this property, please click the Brochure button. Step into a realm of calm and relaxation at Casa Lago, a stunning 3-story town at Friday Harbour Resort! With 5 spacious bedrooms, 3 expansive patios, large fire pit, and a wet bar, this dream home is perfect for unforgettable gatherings. Dock your boat or PWC at your private dock and explore the pristine waters of Lake Simcoe. Savor gourmet dining at waterfront restaurants and embark on adventures along manicured nature trails. At Casa Lago, every day is a new adventure! (id:35360)
Easy List Realty Ltd.
590 Canewood Crescent Unit# Main
Waterloo, Ontario
4 Bedroom, 2 Bath upper unit in a detached house. Ideally located on a quiet street, walking distance to schools, 10-15 min bus ride to both waterloo universities, short drive to many reputed employers in the region, Conestoga college and Laurel Creek Conservation Area. Open concept main kitchen, living and dining areas, Large primary bedroom with ensuite bath and Walk out to a balcony overlooking Large pool size fenced yard and park. The wooded back garden provides privacy and cottage-like living in the city. Total 3 parking including one Garage and driveway. Unit has been recently renovated with brand new kitchen, SS appliances, LED light fixtures, New bathrooms, decora style light switches and plugs, new flooring, new high efficiency furnace, AC and HRV. Utilities extra. Lower unit is a legal secondary unit and is rented separately. (id:35360)
Realty Executives Edge Inc.
155 Mcleod Street
Parkhill, Ontario
NEWLY BUILT BUNGALOW with 1416 SF of living space all on one level! Time to live in a beautiful home near the beach, soaking in the spectacular sunsets over Lake Huron. Here’s your chance to own this turn-key bungalow built in 2022 by Medway Homes. Located in the desirable Westwood Estates, this home is nestled in one of the newest and most upscale neighborhoods in the community. Ideally situated between London and Grand Bend, it offers the perfect blend of convenience and small-town charm. This home is a great fit for all family types, including retirees, professionals, multigenerational families, or those seeking mortgage helpers. Families will also appreciate the proximity to both public and Catholic schools. It all starts with curb appeal, and this stunner truly shines! Not your typical cookie-cutter new build, this home boasts a unique and beautifully designed exterior. The interlocking stone driveway and gardens provide a warm welcome, while the cozy front porch offers the perfectspot to enjoy your morning coffee or an evening beverage. Step inside and feel the WOW factor in this open-concept home, boasting over 1400SF, all on one level. The fabulous custom interior is enhanced by large windows that fill the home with natural light. It features 2 spacious bedrooms, including a primary suite with gorgeous ensuite and walk-in closet. Enjoy the convenience of a main floor laundry/mudroom, thoughtfully located off the garage. Sliding doors lead to a large backyard with beautiful deck, perfect for enjoying me time, entertaining guests, or watching children play. The unfinished basement, with numerous large windows, pre-installed plumbing and electrical, offers endless possibilities. Whether you envision a separate unit, additional living space for a growing family, a home office or gym, this basement will accommodate your vision. It’s not often you find a new and affordable house like this with such exceptional proximity to Grand Bend and London. See it today! (id:35360)
Trilliumwest Real Estate Brokerage
58 Bradbury Crescent
Paris, Ontario
Welcome to this beautiful raised bungalow nestled in Paris’s sought after established north end. The spacious open concept living & dining room combination is filled with natural light from large windows, creating a warm and airy ambiance. The eat-in kitchen offers an abundance of cabinetry and counter space, perfect for meal prep, and features patio doors that open to a two-tiered deck—ideal for entertaining or relaxing outdoors. The generous primary bedroom includes a walk-in closet and private 3-piece ensuite. A versatile second bedroom on the main floor connects to the 4-piece Jack and Jill bathroom and can easily function as a den, nursery, or home office. Downstairs, the fully finished lower level boasts a large cozy family room with a gas fireplace, two additional bedrooms, and a luxurious 4-piece bath complete with a jacuzzi tub and separate shower. Outside, enjoy a fully fenced yard, an oversized double garage, and a paved driveway—providing comfort, convenience, and space for the whole family. Offers Anytime. (id:35360)
RE/MAX Twin City Realty Inc. Brokerage-2

