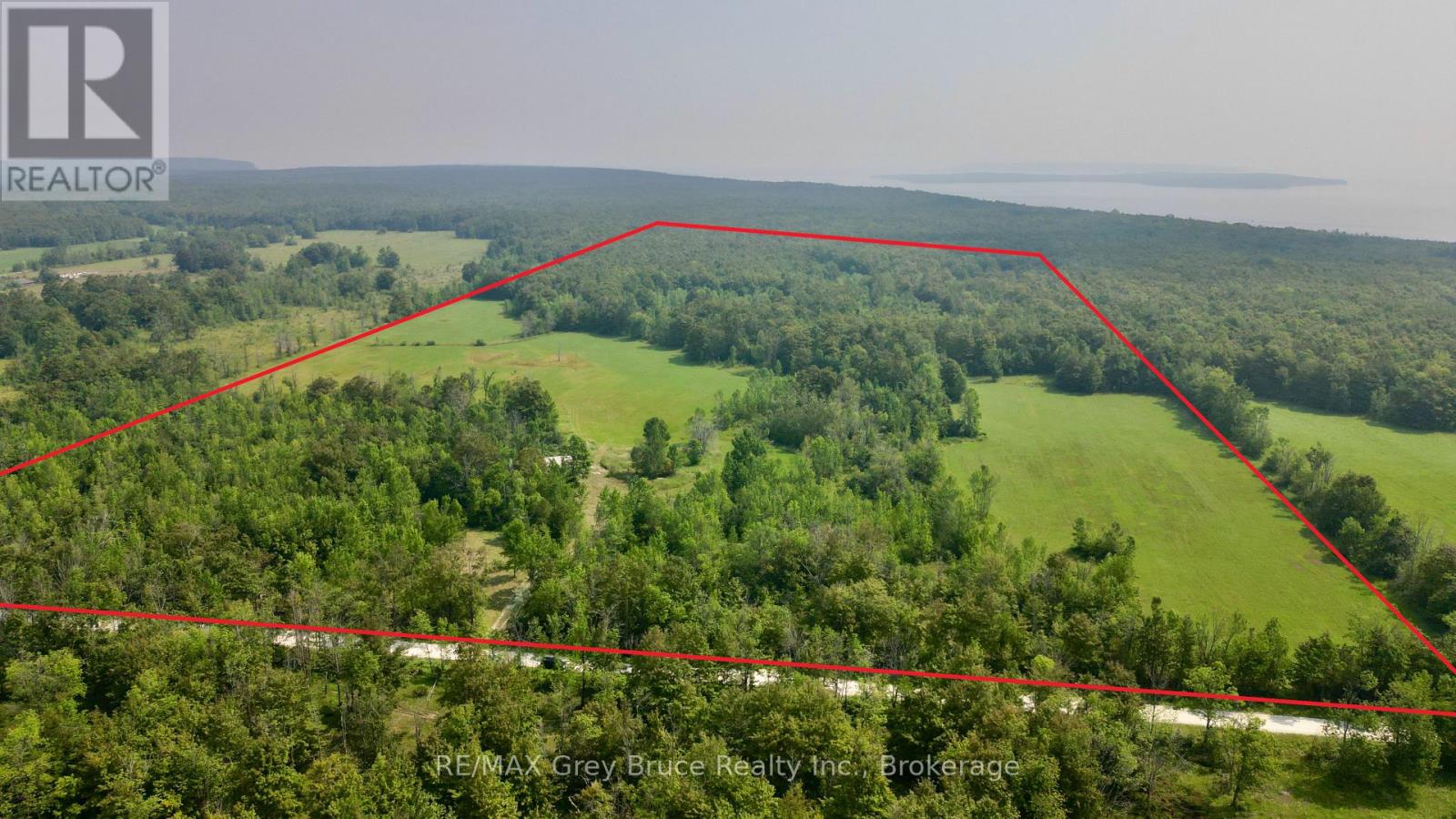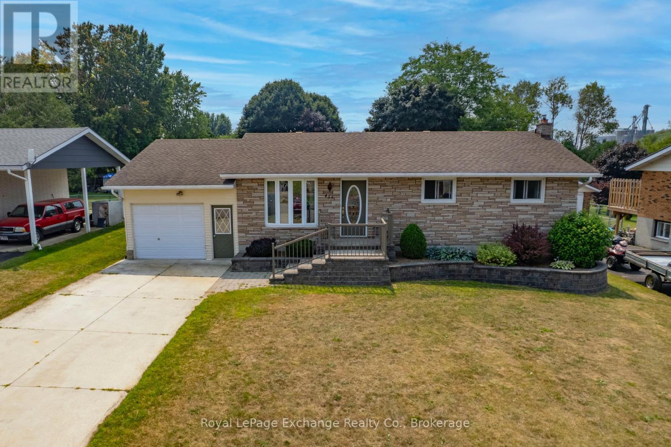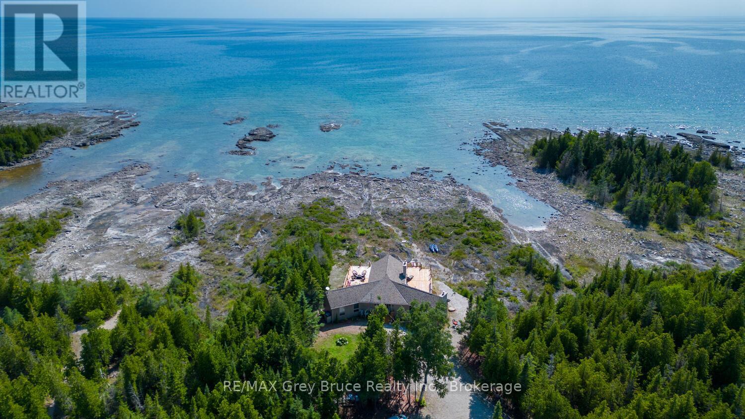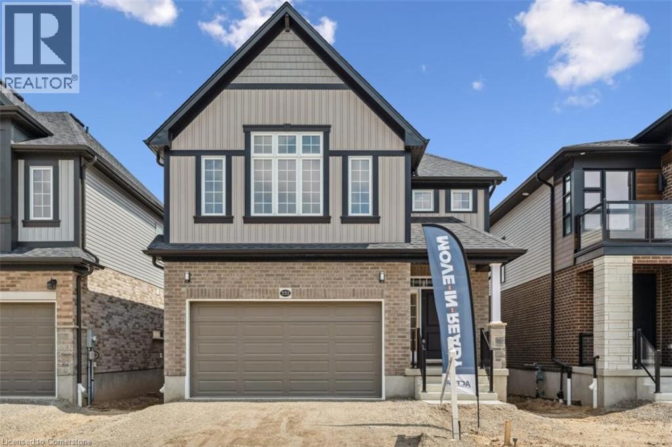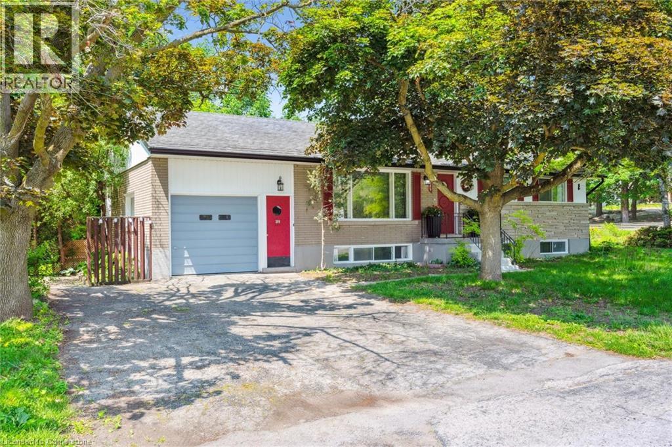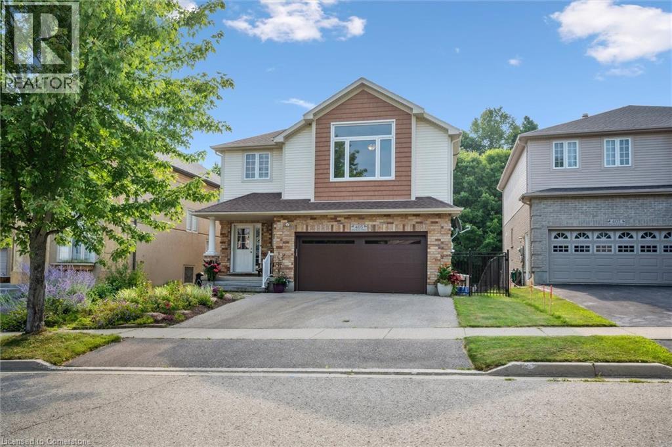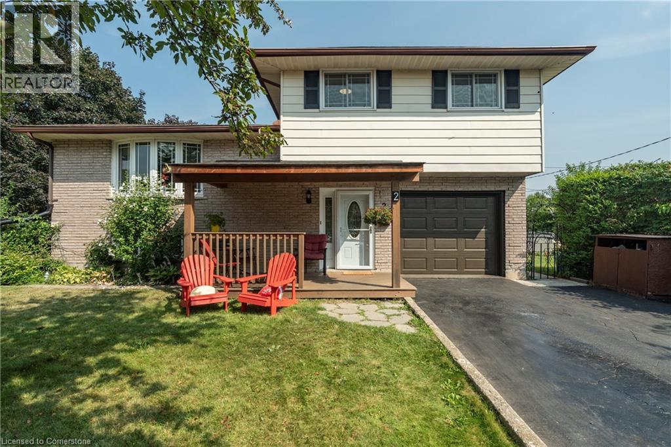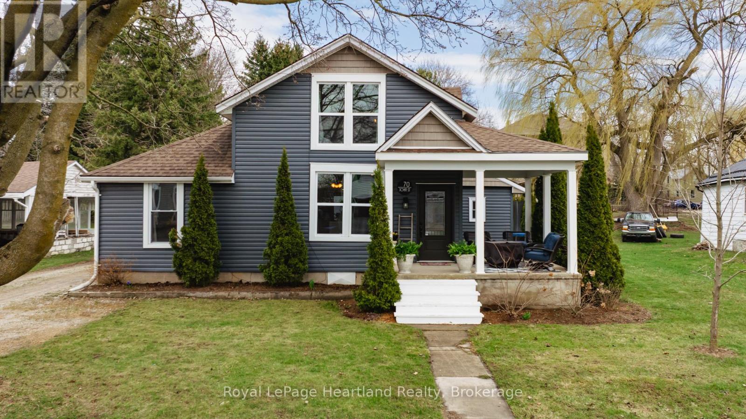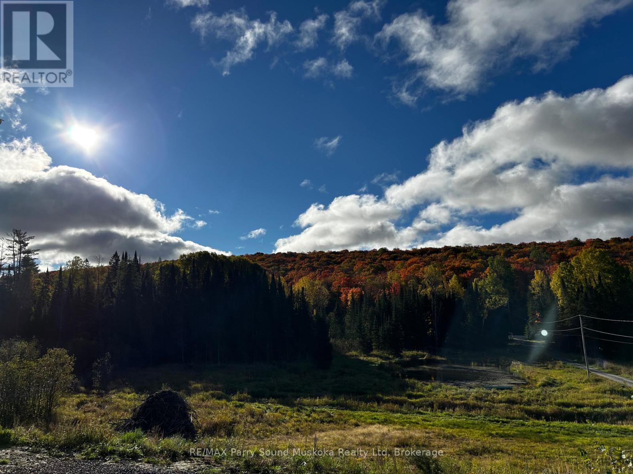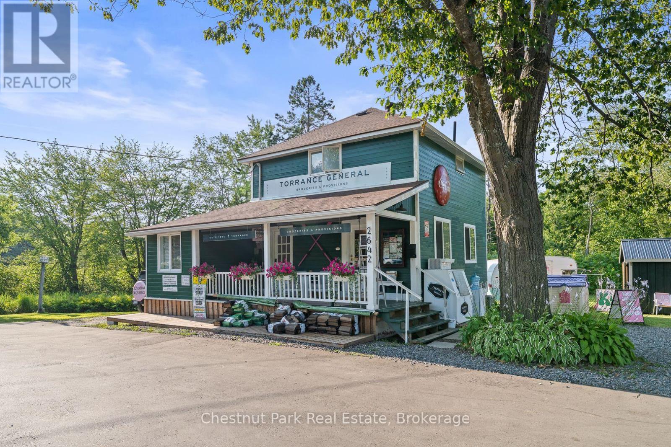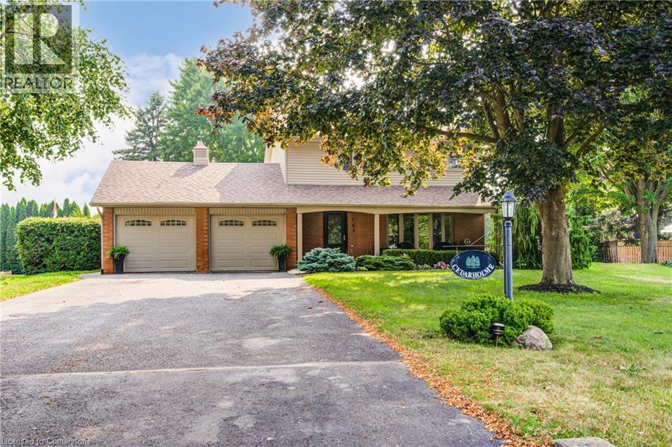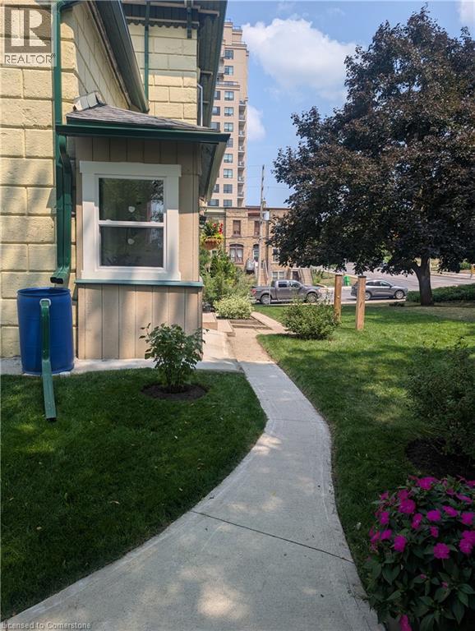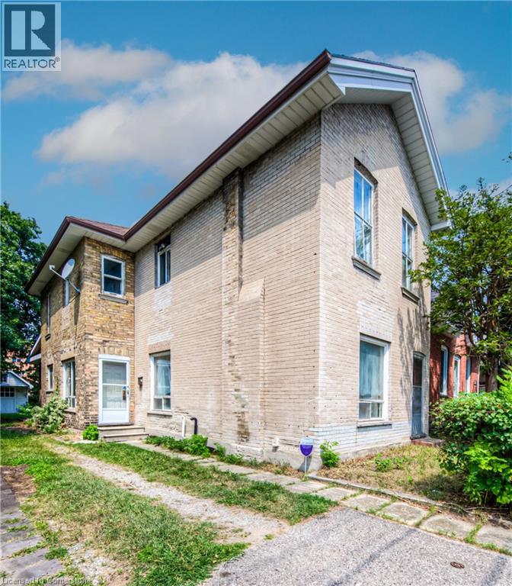133 David Street
Kitchener, Ontario
Fall in love with this beautiful early 1900s cottage-style heritage home! Nestled on a quiet street overlooking the picturesque beauty of Victoria Park, this home is rich in history and charm. Early morning walks, peaceful evening strolls, and coffee on the porch will become part of your daily ritual. The white brick exterior, restored wrought iron railing, and vibrant red front door create a captivating first impression. Discover tall ceilings, original sun-themed stained glass windows, and original hardwood floors in the main living area. The master bedroom, second bedroom, living/dining area, kitchen, laundry, and bathroom are located on one floor, creating a seamless and relaxing lifestyle. The upstairs bedroom offers a versatile space for a bedroom, den, or quiet home office. Sunlight flows through the large kitchen windows, making it a warm and inviting space to begin your day. Oven receptacle remains intact, allowing for a smooth upgrade to a full range if desired. Bathroom upgrades include a pristine tub framed by classic subway tile, elegant brass fixtures, soft lighting, a designer-style vanity with mirror, and a new exhaust fan for enhanced comfort. Home upgrades include new attic insulation for improved efficiency, exterior lighting, updated plumbing coming into the home with new shut-off valves and water filters, along with a new water heater and softener. Enjoy a peaceful backyard retreat—generous in size, wonderfully private, and nestled beneath a canopy of trees. It feels serene and secluded, a rare find in the heart of downtown Kitchener. Whether you envision a lush garden, a spacious deck, or a relaxing hot tub retreat, this outdoor space offers endless possibilities. The wooden shed offers convenient storage for gardening tools. Unlock the full potential of this property with the option to expand, renovate, or completely make it your own. Don’t miss this rare opportunity to own a heritage home in one of Kitchener’s most treasured neighbourhoods. (id:35360)
Trilliumwest Real Estate Brokerage
61 Crawford Drive
South Bruce Peninsula, Ontario
Situated on a quiet No Exit year round road, you'll find this beautiful 99 acres of land in Purple Valley! The property consists of some open areas and has an abundance of mixture of hardwood bush. The property used to be the "old homestead" many years ago. There is a driveway, hydro (currently disconnected) and a well (depth unknown) on the property. Ideal location for a year round country home; it could also be a hobby farm - great for horses! Located on the property is also a large open bay shed and part of the old foundation where the home once stood. Property is close to trails, and a short drive to the town of Wiarton, marina, shopping for amenities, groceries, etc. Government Dock is also nearby. The property measures approximately 1300 feet wide by 3315 feet deep. Property is located on a year round municipal road. Rural services are available such as garbage and recycling pick up. The property is zoned DC (Development Control) and is under the jurisdiction of the Niagara Escarpment Commission. For further information regarding building permit, feel free to contact 519-371-1001 Email: nec@ontario.ca. Reference roll number 410259000716300 . Current taxes: $519.00. If you're looking for a large parcel of land to enjoy nature or just to putter around, this one might be the one for you! Please do not enter the property without a Realtor. (id:35360)
RE/MAX Grey Bruce Realty Inc.
426 Elgin Street
Huron-Kinloss, Ontario
Charming 4-Bedroom Bungalow with In-Law Potential. Welcome to this clean and well-maintained 4-bedroom bungalow, perfectly located in a desirable neighbourhood close to parks, amenities, and just steps from the local public school an ideal spot for families. Inside, the home offers a bright & functional, main floor featuring newer appliances, air conditioning, and large windows that bring in plenty of natural light. You'll love the sunroom overlooking the well-kept back yard, perfect place to enjoy the morning coffee or casual entertaining.The lower level boasts a good sized recreation room complete with a cozy fireplace, making it a perfect spot for gatherings, movie nights, or a kids play area. Plus, with side access to the basement, theres excellent potential to create a second unit or in-law suite for extended family or rental income.Additional highlights include an attached garage, a bonus workshop for projects or extra storage, and excellent curb appeal that enhances the property's warm and welcoming vibe .A fantastic opportunity for homeowners and investors alike this home checks all the boxes! (id:35360)
Royal LePage Exchange Realty Co.
157 Zorra Drive
Northern Bruce Peninsula, Ontario
It's time to make your dream of owning a waterfront property a reality. On your arrival to this waterfront oasis, the views are sure to take your breath away as you marvel at the unobstructed ocean-like vistas. Imagine the breathtaking sunsets while relaxing on over 1,600 sq. ft. of waterside decking, with glass railing, perfect for outdoor entertaining, dining, and stargazing in this incredible dark sky community. The views continue as you step inside the house through the covered front porch, where you will be greeted by open concept living and a magnificent wall of windows in the sunken great room/dining room, featuring vaulted ceilings, a cozy propane fireplace and two walkouts to the wrap around deck. The kitchen offers ample storage space, built-in appliances plus a skylight and a window overlooking the lake, allowing natural light to flood the space. The primary bedroom resides in one wing and is a true retreat, boasting vaulted ceilings, a propane fireplace, scenic water views, and a 3-piece bath with a glass shower. Two additional bedrooms are located in the other wing. Each bedroom offers water views, and convenient access to a 4-piece bathroom. This very private property, nestled along the coastline, provides ample parking and a carport, and is conveniently located just minutes from Tobermory for easy access to amenities, recreational activities, the ferry, and more. The shed offers storage for garden tools, lawn games or your water toys! The property which comes turn-key with everything you could need to enjoy life on the Bruce, holds tremendous potential as a great year-round home, a vacation rental with attractive income possibilities, or a cherished cottage where unforgettable memories are made. Come have a look. (id:35360)
RE/MAX Grey Bruce Realty Inc.
Forest Hill Real Estate Inc.
20 Sandy Plains Road
Seguin, Ontario
DESIRABLE HUMPHREY VILLAGE! FABULOUS 1.74 ACRES LOT! ULTIMATE PRIVACY in a Preferred Community Setting! Lovingly cared for 3 bedroom, 2 bath desirable Bungalow, Bright living room boasts huge picture window, Walk out from dining room to private deck wrapped in nature, Lower level boasts family room + bonus playroom or office, Curl up by the propane gas fireplace, Perfect area for family getaway space/movie night, Relax your woes away in the sauna w adjacent tub & 2 pc bath, Enjoy Campfires, Trails & Exploring right from you own property, Humphrey Village offers Community Centre, Library, Arena, Walk to excellent Humphrey School, Store, Mins to Hwy 400 for easy access to the GTA or Hwy 141 to Bracebridge/Huntsville areas, 10 mins to the Renowned Village of Rosseau/Muskoka Lakes! Mins to fabulous Area Lakes/boat launch (Horseshoe, Clear & Whitefish), Close to OFSC snowmobile trails, ENJOY ALL THAT NORTHERN ONTARIO HAS TO OFFER, RIGHT HERE! (id:35360)
RE/MAX Parry Sound Muskoka Realty Ltd
67 Greenway Drive
Wasaga Beach, Ontario
Rare find ! END UNIT WITH A FULL FINISHED BASEMENT WITH WALK OUT, backing on to Environment protected land. Nothing but mature trees and nature right in your back yard. Beautiful All-brick Townhouse/bungalow in Country Meadows ( 55+ Retirement Community). 1200 sq. ft. 3 bedroom, 3 bathrooms with a deep single garage with inside entry to house. Open-concept & vaulted ceilings in main living areas (living room/dining area/kitchen). This home is immaculate and shows like a model home with modern colors & has numerous upgrades including spotless hardwood floors, electric fireplace in living room, main floor laundry, convenient center island, recessed lighting in vaulted ceiling, crown molding and upgraded trim throughout , stainless steel kitchen appliances and custom blinds throughout. Central air conditioning / HRV. The basement is complete with a family room, spacious bedroom, 3rd bathroom , workshop and storage area. Amenities include: 9-hole golf course, outdoor Heated pool, Pergola with outdoor games table, Outdoor shuffleboard, Horseshoe pits. Walking trails. Clubhouse includes: Full kitchen, Screened patio and walkout patio for BBQs, Large flat screen TV, Billiards. Organized Activities include: dinners, card games, dances and tournaments. Note New Fees for a new owner are as follows ; Land Lease: $800.00 + Site Tax : $39.25 + Home Tax : $188.96 = Total: $1,028.21 (id:35360)
Royal LePage Locations North
217 Southwood Drive
Cambridge, Ontario
Welcome to 217 Southwood Dr., Cambridge – Bright, Updated & Move-In Ready in Galt! This charming 2-storey semi-detached home offers an ideal blend of comfort, style, and functionality. With two-car parking and vinyl hardwood flooring throughout, this home is filled with natural light and modern upgrades. The eat-in kitchen features granite countertops, a stylish subway tile backsplash, and a convenient side door that opens to a spacious, fully fenced backyard – perfect for entertaining, gardening, or relaxing outdoors. Upstairs, you'll find three generously sized bedrooms and a 4-piece bathroom complete with granite countertop vanity. The finished basement adds extra living space with a large rec room and 2-piece bath, offering versatility for a home office, gym, or media room. Additional highlights include newer central A/C and furnace, providing year-round comfort and peace of mind. Located in the desirable Galt area, close to schools, parks, shopping, and transit – this home is the perfect opportunity for families, first-time buyers, or investors. Don’t miss it! (id:35360)
Royal LePage Wolle Realty
943 Downing Drive
Woodstock, Ontario
Welcome to 943 Downing Drive – A Modern Masterpiece in North Woodstock. Nestled peacefully on a quiet cul-de-sac in the highly sought-after north end of Woodstock, this exquisite detached home—built in 2019—offers the perfect blend of elegance, comfort, and functionality. Featuring a double-car garage and a pristine two-car concrete driveway, this meticulously maintained residence stands as a testament to quality craftsmanship and thoughtful design. Boasting over 1,949 sq. ft. of beautifully appointed living space, the home greets you with a grand open-to-above foyer adorned with modern tile flooring, setting the tone for the sophisticated finishes that follow. The main level is enhanced by 9-foot ceilings and rich hardwood flooring, anchored by a stunning stone gas fireplace that creates a warm and inviting ambiance. Designed for both daily living and entertaining, the open-concept layout flows seamlessly into the gourmet kitchen. Here, you’ll find extended-height cabinetry, sleek stainless steel appliances, pot lighting, a spacious walk-in pantry, and abundant storage—truly a chef’s delight. Sliding glass doors extend your living space to a beautiful wooden deck, perfect for summer barbecues and al fresco dining. Upstairs, the home continues to impress with four generously sized bedrooms, including a serene primary suite complete with a walk-in closet and a spa-inspired ensuite featuring a glass-enclosed stand-up shower. A conveniently located second-floor laundry room adds everyday practicality to this elegant home. The unspoiled lower level presents endless possibilities—whether you envision a home theatre, games room, or additional family retreat, the space is yours to transform. Located in one of Woodstock’s most desirable neighbourhoods, this home offers not only tranquility but also proximity to top-rated schools, shopping, and essential amenities. Don’t miss the opportunity to make 943 Downing Drive your forever home—where luxury, location, and life (id:35360)
RE/MAX Real Estate Centre Inc.
1042 River Haven Road
Bracebridge, Ontario
Your Riverfront Retreat Awaits! Tucked away on a deep, tree-lined lot with 100 feet of frontage on the sunny south side of the Muskoka River, this spacious 2+1 bedroom bungalow offers 2,100 square feet of finished living space designed for comfort, relaxation, and year-round enjoyment. Step inside and feel instantly at home in the open-concept main floor, where the bright and airy living room welcomes you with large windows that frame peaceful river views and a cozy gas fireplace to gather around on cooler evenings. The eat-in kitchen is a true hub of the home, complete with a pantry, a central Breakfast bar island, and plenty of space for casual meals or weekend baking sessions. Both main floor bedrooms are generously sized, including a lovely primary suite with a private ensuite bath, a 6 sq. ft. walk-in closet and a walk-out to your own secluded deck, the perfect place for your morning coffee or stargazing at night. A screened-in deck offers three-season outdoor living at its best, letting you enjoy nature without the bugs! The lower level expands your living space with a cozy family room, a large recreation room with a built-in bar (ideal for movie nights or entertaining), a third bedroom for guests or a home office, and a spacious laundry room with walkout access to the yard. The beautiful lot gently slopes to the rivers edge, where you'll find a private dock to moor your boat and peaceful natural surroundings with the mature trees around the property that create a sense of privacy and tranquility. The 1.5-size garage provides extra space for storage or a workshop, Whether you're looking for a full-time home or a four-season getaway, this is a rare opportunity to own a slice of the Muskoka lifestyle, riverfront views, space to entertain, and nature all around. (id:35360)
RE/MAX Professionals North
8 Forster Drive
Guelph, Ontario
Welcome to your dream home in Kortwright Road East , one of Guelph's most sought-after southend neighbourhoods. This well maintained 2-storey, 3+1 bedroom family residence offers the perfect blend of comfort, space, and versatility all nestled on a private, mature landscaped lot that backs directly onto McAllister Park. Step inside to a bright and inviting main floor featuring a spacious living and dining area, kitchen with breakfast area including walkout to backyard deck/ backyard, spacious family room with gas fireplace to cozy up to on cold winter nights, laundry and powder room. Upstairs, you will find three generously sized bedrooms, including a primary suite with ensuite , and a separate office/den area that could be used for a nursery. The fully finished basement offers incredible flexibility, complete with its own separate entrance, 4th bedroom, 3pc bath, recreation/games room and workout room. The walkup to the garage presents an exceptional opportunity for an in-law suite or future accessory apartment to help offset mortgage costs. Enjoy your morning coffee or family BBQ's on the deck in total privacy provided by the fenced backyard with its mature gardens & trees, with easy access to walking trails and green space of McAllister Park; a rare and valuable feature. Located in a quiet, family-friendly neighbourhood close to top-rated schools, shopping, transit, and all amenities, this home offers everything a modern family needs and more. Plenty of parking provided by 2 car garage and 2 car driveway. Don't miss your chance to own this exceptional property in one of Guelph's finest locations! (id:35360)
Royal LePage Royal City Realty
552 Balsam Poplar Street
Waterloo, Ontario
Move In Ready Activa built home!!! The Elderberry Model - 2,456sqft, with double car garage. This 4 bed, 2.5 bath Net Zero Ready traditional style home features a finished walkout basement with 3-piece bathroom, insulation underneath the basement slab, dual fuel furnace, air source heat pump and ERV system and a more energy efficient home! Plus, carpet free on the main and second floor, upgraded ceramic flooring in all entryways, bathrooms and laundry room as well as quartz countertops throughout the home, plus so much more! Activa single detached homes come standard with 9ft ceilings on the main floor, principal bedroom luxury ensuite with glass shower door, larger basement windows (55x30), brick to the main floor, siding to bedroom level, triple pane windows and much more. (id:35360)
Peak Realty Ltd.
289 Mackie Place
Kitchener, Ontario
This updated large bungalow situated on a 50' x 160' huge lot is MOVE-IN READY! 3+1 bedrooms and 2 bathrooms, there is a bonus room in the basement can be used as a 5th bedroom. Oversized garage with a door to back covered porch and patio area. Spacious driveway without sidewalks parks up to 4 cars. Ample storage space in the basement plus a Cold room/fruit cellar. Recent Updates Including: main floor vinyl flooring and newly painted walls, kitchen granite countertops, main floor bathroom double sinks and vanity. Updated basement rec-room and bathroom. Super convenient location, only seconds to the Highway and bus routes. Within walking distance to Grand River, trails and restaurants. A short drive to both Universities, Conestoga Mall, Uptown Waterloo and Downtown Kitchener. (id:35360)
Royal LePage Peaceland Realty
405 Spice Bush Street
Waterloo, Ontario
Welcome to 405 Spice Bush Street, Waterloo * Key features include: Walkout Basement, Back to Greenbelt, A heated in-ground pool * This meticulously maintained, single-owner family home nestled in the heart of the sought-after Laurel Creek Community. Boasting 3+1 bedrooms and 3.5 bathrooms, this spacious residence is within walking distance to top-rated public schools: Abraham Erb P.S., Laurelwood P.S., and Laurel Heights Secondary School. Step inside to find 9-foot ceilings on the main floor, a bright and welcoming foyer, and a thoughtfully designed open-concept layout. The spacious living room flows seamlessly into a custom, high-end kitchen renovated by Casey’s Creative Kitchens (2020)—ideal for both daily living and entertaining. Upstairs, enjoy a cozy family room featuring a striking cathedral ceiling and gas fireplace. A large master bedroom with bamboo hardwood floor, fabulous ensuite bathroom with a glass shower. The fully finished walkout basement includes an additional bedroom and opens to a private, forest-backed yard, offering tranquil views and natural privacy. A true highlight of this property is the professionally maintained 32’ x 16’ heated swimming pool, perfect for summer enjoyment. The solar panels installed in 2021 reduce electricity costs and are environmentally friendly. This home combines timeless design, modern upgrades, and an unbeatable location close to trails, parks, and amenities. Don’t miss the opportunity to make this exceptional property yours! Over $250,000 in recent upgrades ensure peace of mind and exceptional value, including: Primary bedroom & ensuite renovation (2014); New furnace (2019); New roof & solar panels (2021); New air conditioner (2022); Window glass packs replaced (2022); Garage door and opener (2025); Bathroom update with new shower (2024) etc. (id:35360)
Royal LePage Peaceland Realty
235 Concession 11 Road E
Hamilton, Ontario
Exceptional Versatility in a Serene Country Setting! Welcome to this beautifully updated 3+2 bedroom, 2.5 bathroom 3003 sq.ft. raised bungalow home in the peaceful community of Freelton, just a short drive to Hamilton, Burlington, Milton and Guelph. Set on a quiet, scenic 0.6 acre lot, this property combines country charm with modern upgrades and unmatched flexibility. Step inside to find refinished hardwood floors, a gorgeous kitchen custom-crafted by Claywood Homes, and spacious living areas designed for comfort and functionality. The highlight of this home is a 1,558sq.ft. attached studio with a separate entrance and its own bathroom, currently used as a yoga/fitness studio. While easily converted into an stunning primary suite, home office, or independent living quarters, it's even more unique because there's an indoor pool located under the floor in the studio should you wish to utilize. Possibilities abound, let your imagine wander. Downstairs you'll find 2 more spacious bedrooms, plus a cosy rec room with wood burning stove. Outdoors, enjoy your own private retreat and relax in your sauna, spend some time tending to your raised garden planters, or just curl up on the patio with a good book. Surrounded by several nearby conservation areas and farm markets, this home offers the perfect balance of relaxation, recreation, and nature. Whether you're seeking multi-generational living, rental potential, or space to follow your home-based passion, this Freelton gem delivers outstanding versatility in a truly tranquil setting. Updates in recent years include roof, eaves, driveway, windows, doors, floors, bathrooms, yoga studio, gas furnace, gas FP, fresh paint and more. (id:35360)
Keller Williams Home Group Realty
349 Luella Street
Kitchener, Ontario
Welcome to 349 Luella Street — a character-filled 3-bedroom home tucked onto a quiet street in Kitchener’s lively core. With its vintage charm and solid bones, this home is the perfect match for first-time buyers or small families ready to make something their own. Original details give it soul, while the layout and lot offer plenty of room to dream, redesign, or simply settle in. You’re just a short stroll to Centre in the Square, downtown shops and cafés, parks, and transit — city living with a neighbourhood feel. Manageable, memorable, and full of possibility. (id:35360)
Exp Realty
2 Lester Place
Cambridge, Ontario
Welcome to 2 Lester Place – Your Family’s Next Chapter Begins Here Begin your journey in this centrally located, detached home tucked away on a quiet court in Cambridge. Sitting proudly on a corner lot, this property offers expansive outdoor space—including dual yards—perfect for both play and relaxation. With 5-car parking, a private yard, and a hot tub ready for summer evenings, it’s easy to imagine hosting BBQs while the kids shoot hoops or play hockey out front. Step inside to a welcoming foyer that leads to a three-piece bathroom and direct access to the temperature-controlled garage—ideal for motorcycle owners, hobbyists, or mechanics who want year-round comfort without the hassle of winterizing. This freshly painted family home features three bedrooms and two bathrooms, with a layout designed for both function and flow. The main level boasts new flooring and a cozy living room just off the dining area, all centered around a well-appointed kitchen. Enjoy monthly savings with an owned hot water tank and water softener already in place. Need more space? The finished basement offers a versatile rec room—ideal for a kids’ playroom, movie nights, or your own personal retreat. Located near schools, shopping, and parks, this affordable gem doesn’t come around often. Don’t miss your chance to make it yours—call your Realtor today to schedule a private viewing. (id:35360)
Century 21 Heritage House Ltd.
34 Centre Street
Woodstock, Ontario
Prime Woodstock Location! Steps to shopping, parks, schools, and transit, this 2-bedroom bungalow features a spacious living room, family room, and deep backyard. Recent updates include new siding, windows, and pot lights. Front and back decks await your personal touch. Priced for immediate sale! (id:35360)
Royal LePage Wolle Realty
70 John Street
Huron East, Ontario
This home checks all the boxes - affordable, updated, and full of character. Whether you're a first-time home buyer or simply looking for a property that offers amazing value, this one is worth a closer look. Located just steps from downtown Seaforth, this charming home showcases pride of ownership throughout. With over 2,000 sq. ft. of living space, the layout is ideal for families, offering three spacious bedrooms, two full bathrooms, and a bright family room at the back of the house that's filled with natural light. The kitchen flows into the living room, creating an open, airy, and comfortable main floor, complete with the convenience of main floor laundry. Recent updates include new siding that adds instant curb appeal, updated flooring and fresh paint, new mechanicals, upgraded exterior doors, and several new windows. Thoughtful touches like wainscoting add warmth and charm. Outdoor entertaining is easy with multiple spots to enjoy the yard, including a large deck and a cozy patio. For the hobbyist or anyone in need of extra space, the newly built 20' x 30' heated shop (2023) is a major bonus, offering ample storage and endless potential. Just blocks from all the amenities Seaforth has to offer, this home combines comfort, style, and functionality in one inviting package. Don't miss your chance to make it yours! (id:35360)
Royal LePage Heartland Realty
137 - 824 Woolwich Street
Guelph, Ontario
Move-In Ready End Unit at Northside Quick Closing Available! Ready for immediate occupancy, this terrace-level end unit in Guelph's sought-after Northside community offers the perfect blend of style and convenience. With 900 sq. ft. of thoughtfully designed living space, it's ideal for anyone eager to settle in without delay. Built by award-winning Granite Homes, this stacked townhome features 2 spacious bedrooms and 2 modern bathrooms, complemented by 9 ft ceilings, luxury vinyl plank flooring, elegant quartz countertops, and a complete 6-piece appliance package. Step outside to your private outdoor terrace, perfect for enjoying your morning coffee or winding down in the evening. Situated beside the SmartCentres plaza in North Guelph, you're just steps from grocery stores, restaurants, shops, Riverside Park, scenic trails, and public transitincluding the 99 Express route to Downtown and the University of Guelph. Northside is designed for easy living, with a community park, outdoor amenity area, and offers flexible parking options for one or two vehicles. (id:35360)
Keller Williams Home Group Realty
556 Highway 518 W
Perry, Ontario
Potential for Seller to hold a partial Mortgage.Living the cottage country dream is at your fingertips. Just press that button to book a showing!No HST.A beautiful 21 acres of privacy in Emsdale,just a short distance to Huntsville/Muskoka.ATV trails throughout.Located on a bus route for schools & on a year-round municipal maintained road.Not only is there a fabulous view of your own property,but also looking out to an abundance of tree tops along the skyline.The sunset filled skies w/the west exposure & the fall colours will be something like you've never seen/experienced before.Over 3000 ft. of a new build home to be completed by the new owner, you, w/your preferred finishes.Floor plans are available for the three bedroom, two bathroom, roughed in home w/full basement & plans for a screened in porch.Vaulted ceilings & large windows,bringing in plenty of light w/ a picturesque view. Looking out to a families playground of property & large pond deep enough to go for a swim!Propane forced air,drilled well & heat pump.Wired for speakers n cat5 for video surveillance.While you finish building your new home there is already a smaller existing home in as is condition.Create trails & wonderful memories for you, your family & friends on this large piece of property.Or access nearby trails for snowmobiling & off roading.Area lakes to access, including, Lake Vernon,Fairy Lake, Peninsula Lake & Mary Lake.Additionally,Huntsville offers small boutique shops,big box store shopping, trails,lake access,beach,marina,golf club,downhill skiing/ski club,schools,maple farm,parks museum,festivals,torch lit skating,riding ranch,sledding,wildlife reserve,tubing hills,skating rink,Arrowhead Provincial Park,restaurants,galleries,spas,summer camps,hockey arena,public swimming pool,theatre,,Hospital.This property & location will not disappoint.Make the move & surround yourself w/ the peaceful atmosphere & wonders of Mother Nature.The beginning & end of your days will have a magical feeling. (id:35360)
RE/MAX Parry Sound Muskoka Realty Ltd
2642 Muskoka 169 Road
Muskoka Lakes, Ontario
Step into a piece of Muskoka History with this rare opportunity to own the iconic Torrance General Store. Perfectly positioned on a high traffic corridor of Highway 169, directly across from Clear Lake Brewery and surrounded by camps and cottages, this versatile property is brimming with entrepreneurial potential. The main building features a charming, spacious store with a welcoming front porch-ideal for displaying local goods or enjoying your morning coffee. Inside you'll find ample space for groceries, provisions and an area for a boutique or specialty retail. A wide hallway leads to a full kitchen and opens to a back deck, perfect for summer evenings or staff breaks. Upstairs the living quarters offer three decent sized bedrooms and a fresh three piece washroom-ideal for live-work flexibility or housing seasonal staff. A renovated airstream trailer currently serves as a trendy coffee/drink station. The property is perfect for pop up ventures and a generous yard is bursting with potential for picnics, hosting outdoor markets and incorporating classic Muskoka Games into the experience. The current owner has spent over $125K in recent improvements including new roof, soffit, eavestroughs, exterior and interior paint and has paved driveway and parking spaces. Inside a new furnace and A/C unit were installed along with new water system, electrical panel and kitchen and bathrooms were fully renovated. The General Store is already a well known destination and place to stop on the way to the cottage. Move in ready this property is a dream come true for entrepreneurs looking to live and work in the heart of Muskoka cottage country. With excellent road exposure, well established clientele and close proximity to popular destinations this is the ultimate blend of lifestyle and business opportunity. Own a landmark. Create a Business. Build a Dream. (id:35360)
Chestnut Park Real Estate
164 Quarter Town Line
Tillsonburg, Ontario
Welcome home to 164 Quarter Town Line, a beautifully renovated 3+1 bed, 2 bath detached home offering over 2,800 square feet of finished living space. Situated on a 100 ft x 150 ft lot in a mature, family-friendly neighbourhood, this property combines space, style, and comfort. With a double garage and parking for 4 additional vehicles, there’s room for everyone! The main level has been thoughtfully updated in 2024/2025 and includes a gorgeous, highly functional kitchen with upgraded white cabinetry, under cabinet lighting, high-end stainless steel appliances, and a cozy breakfast nook. You’ll also find a separate living room with a large bay window, dining room with built-ins and another bright bay window, a spacious family room with a gas fireplace and built-in shelving, plus access to the backyard and patio. As well, a fully finished laundry room and 3-piece bath add convenience. Other updates include new hardwood on the main level, new carpet upstairs and on the staircase, updated lighting, a new front entry door, rear triple-pane French door, and fresh paint throughout for a clean, modern feel. Upstairs are three generous bedrooms and a full bath. The partially finished basement offers added versatility and in-law potential, with a separate entrance that could easily be enclosed if needed. Outside, the lush treed lot, with sprinkler system, provides privacy and a peaceful setting for entertaining, relaxing, or letting kids and pets play. With great curb appeal, this home seamlessly blends interior and exterior high-end living. Located across from Westfield Public School, parks and amenities and with just a 30 minute drive to Lake Erie and only 20 minutes to Highway 401 this property is ideal for weekend getaways and commuters alike. Beautifully finished and well maintained, this home is truly move-in ready and won’t last long! (id:35360)
RE/MAX Twin City Realty Inc. Brokerage-2
RE/MAX Twin City Realty Inc.
25 Courtland Avenue E Unit# Basement
Kitchener, Ontario
** Available September 1 $2500/ month plus Hydro** Welcome to this glorious 2 bedroom basement unit! With a picturesque yard and entryway just steps away from Kitchener Downtown. This home has been fully renovated (circa 2024) featuring 8 foot high ceilings with plenty of light. Ample parking, amazing location with gas and water included in the rental price, this won't be here for long. No pets please, cats are exempt. (id:35360)
Keller Williams Innovation Realty
14 Bond Street
Brantford, Ontario
This large home is in significant need of renovation and sold in as-is condition. For a home that's over 100 years old, it's still very solid. The home is situated on a huge double wide lot and MAY lend itself to future development or severance subject to municipal approval. Contractors/Developers/Flippers - this is the one you've been looking for. Don't let it get away. Great potential. (id:35360)
RE/MAX Real Estate Centre Inc. Brokerage-3


