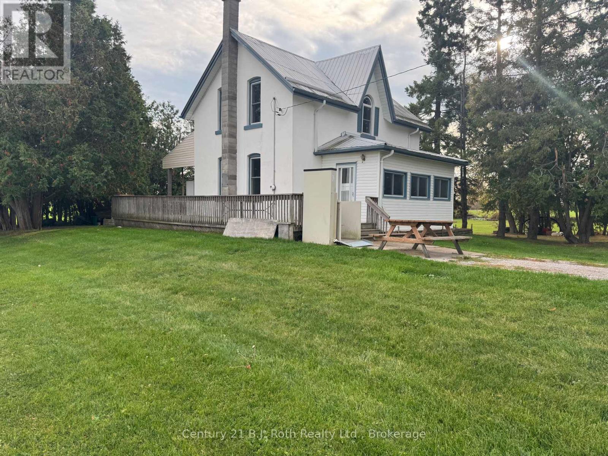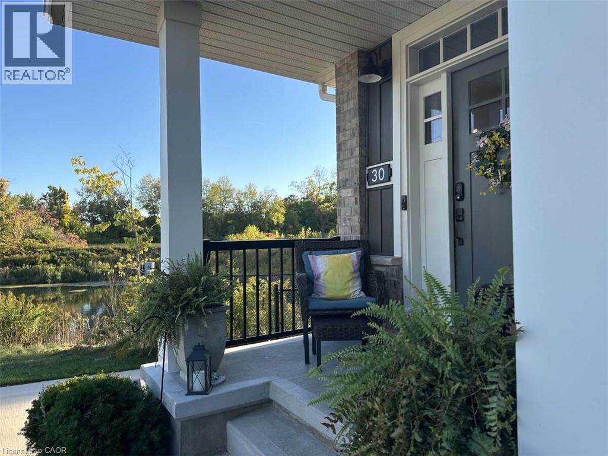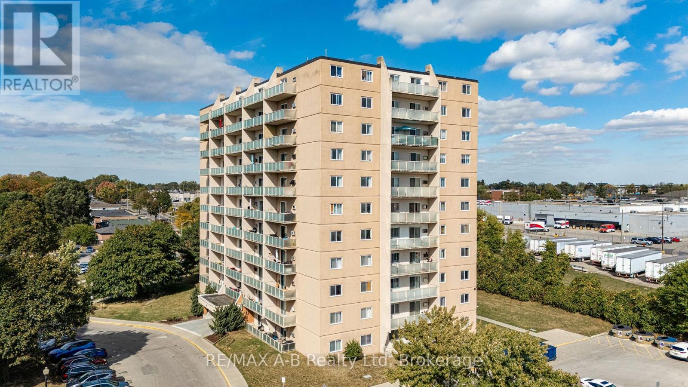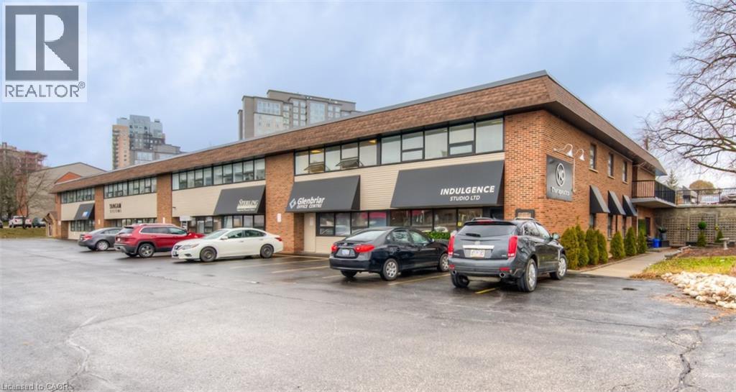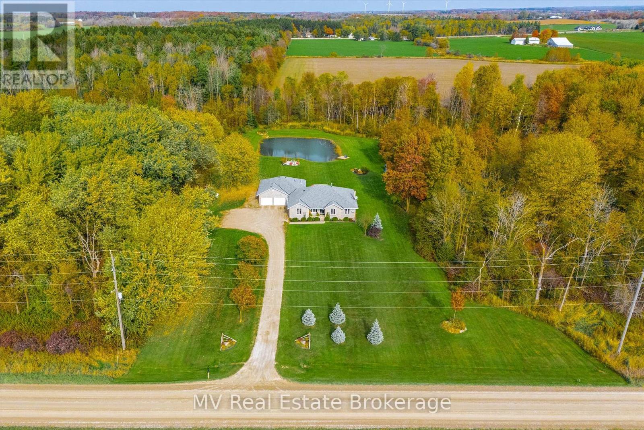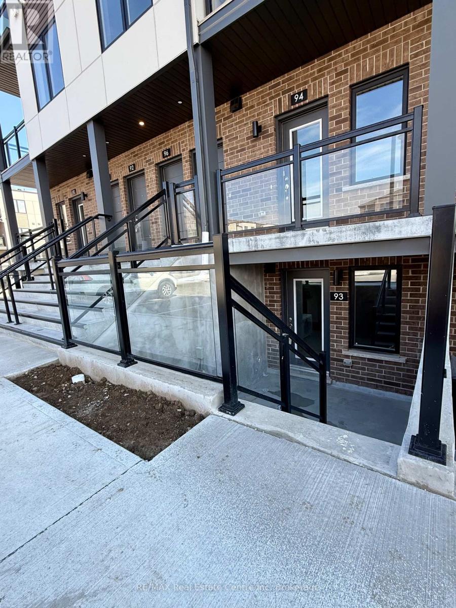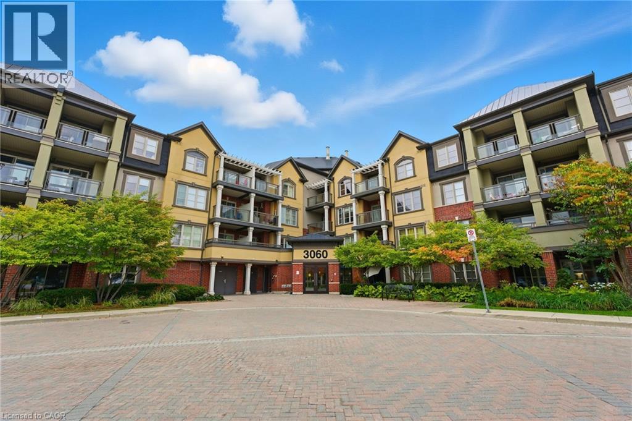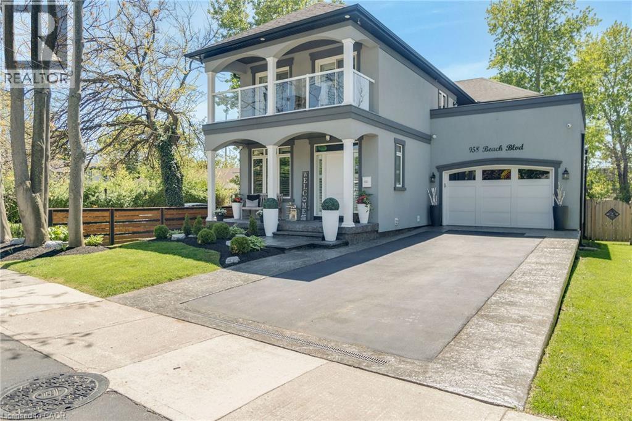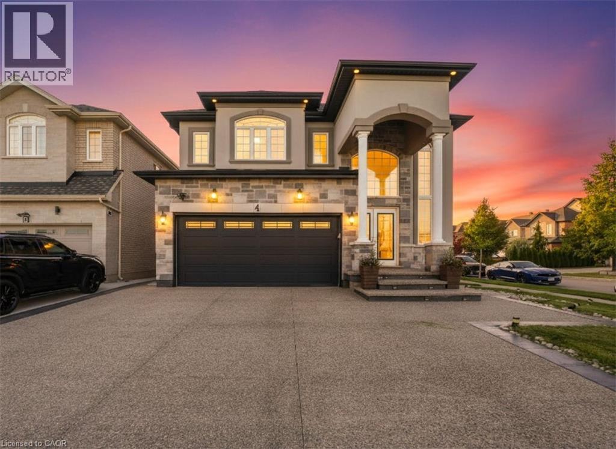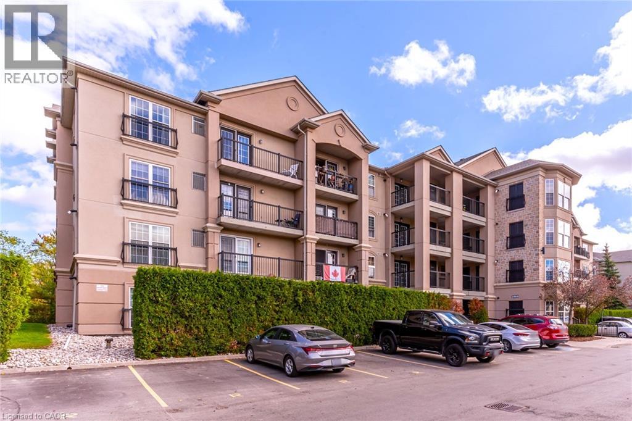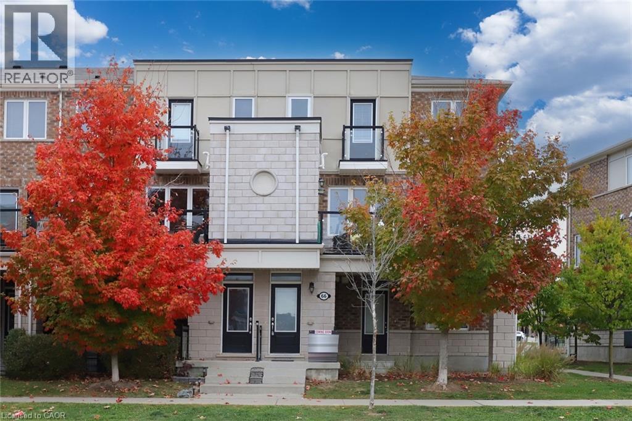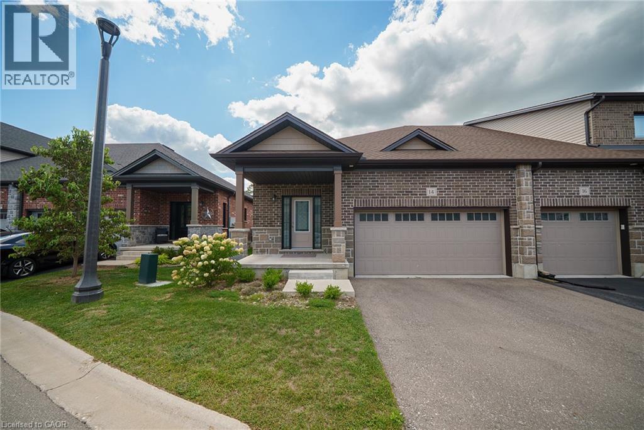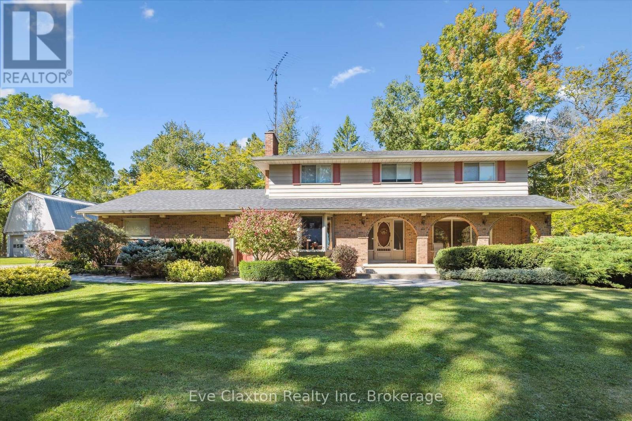5 Beechwood Avenue
Brantford, Ontario
Welcome to 5 Beechwood Avenue, Brantford — a beautifully remodeled three-level side split that combines comfort, quality, and modern design. Nestled north of Highway 403 in the desirable Brier Park neighbourhood, this home sits on a quiet, mature street close to excellent schools, parks, shopping, and everyday amenities. The upper level showcases a bright open-concept layout with a stunning kitchen featuring dark maple cabinetry, granite countertops, a new Bertazzoni gas range, newer LG stainless steel fridge, knockdown ceilings, pot lights, California shutters, and a brand-new bay window that fills the space with natural light. The adjoining living and dining area offers a warm, inviting setting for family time and entertaining, complemented by three spacious bedrooms and a beautifully updated four-piece bathroom. The main level features a welcoming family room with sliding doors leading to the back deck and yard, as well as a bright foyer with both front and rear access — the perfect transition space for everyday living. The lower level extends the living area with a cozy recreation room, a private den or home office, an updated three-piece bathroom, and a laundry area with newer washer and dryer. This level also provides convenient inside access to the double-car garage, which includes new doors, an automatic opener, and a 60 AMP outlet for an electric-vehicle charging station. Additional highlights include new weeping tile and French drains for superior drainage, a new air conditioning unit (2025), new water heater, seven-stage water filtration and softener system, a backyard sump pump, and a Hikvision NVR security camera system. The roof is approximately 12 years old and in excellent condition, and the private 8-foot fenced backyard offers a quiet and secure retreat. With approximately 1,577 square feet of total living space, this home delivers thoughtful upgrades, modern comfort, and a move-in-ready lifestyle in one of Brantford’s most sought-after areas. (id:35360)
Century 21 Heritage House Ltd.
1767 10 Concession
Ramara, Ontario
She's a grand old lady from 1903- weathered but wise, with a family sized kitchen that has always been the heart of the home and a frame thats stood firm through the generations offering a safe haven for all who called her home. With a little love and vision, she'll shine again. 3 Bedrooms, 1 bath, cozy living room, bright Sunroom/family room, large deck with a covered back area, metal roof and sitting on the one of the most beautiful country lots with a garden area, trees and plenty of space for kids and family pets to run and play. Just past the Udney Community Centre (id:35360)
Century 21 B.j. Roth Realty Ltd.
30 Livingston Drive
Tillsonburg, Ontario
For more info on this property, please click the Brochure button. This is a 4 Bedrooms, 3.5 Baths, Freehold End Unit Townhome located just 15 - 20 minutes away from Highway 401, it's an easy commute to London, Woodstock, KW or Cambridge. It has a beautiful pond view and direct access to the Trans Canada Trail for walking, running, or biking, it has a double attached garage with access to the back yard and a driveway where you can easily park 4 cars. On the Main floor of this beautiful house you will find a large bright Foyer, a Powder room, Laundry room and access to the garage, the house has a white kitchen accented with quartz counter tops and a complimentary backsplash and island for lots of storage and workspace. The open living space has a built in fireplace, patio doors to the back deck and lots of room for everyone in the dining space. The second storey has a large bright Primary Suite with a walk in closet and 3 piece ensuite, 2 spacious Bedrooms and a convenience 4 piece Main Bathroom. The House has a bright large Basement with a Bedroom and another 4 piece Bathroom, perfect for an older kid, or just to relax in the family room; the basement has also a lot of extra space for storage in the utility area. This is the perfect spot to enjoy your new home! (id:35360)
Easy List Realty Ltd.
101 - 583 Mornington Avenue
London East, Ontario
Discover this rare ground-floor condo - the perfect blend of convenience and comfort with no elevator required! This exclusive one-bedroom unit offers direct access to the patio and lush lawn area, making it ideal for downsizers, pet owners, or anyone seeking easy entry and a peaceful outdoor space. Fob access and ease of entry are ensured with front door and patio access to unit. Inside, enjoy modern living with a smart 11,000 BTU AC unit for efficient cooling, durable Canadian-made flooring, and a recently updated bathroom featuring a new tub and stylish tile. The unit's design and location promotes easy movement and accessibility. It also offers potential for gardening enthusiasts who want to personalize their outdoor space or host summer BBQs on the patio. Located right across from the laundry room and close to a variety of amenities, this well-maintained building offers unmatched convenience, with condo fees that include heat, hydro, and water. Don't miss this exceptional opportunity for easy, accessible, and comfortable living. (id:35360)
RE/MAX A-B Realty Ltd
55 - 940 St David Street N
Centre Wellington, Ontario
Modern 2 Bedroom, 2 Bath Stacked Townhouse for Lease - 1050sq ft with two balconies. This bright and stylish 2-storey stacked townhome offers a comfortable and contemporary living experience. The open-concept main floor features durable laminate flooring, a sleek kitchen with quartz countertops, upgraded backsplash, stainless steel appliances, and ample cabinetry. Enjoy the outdoors with two private balconies - one off the living room and one off the primary bedroom - both with serene green space views. Upstairs, you will find two spacious bedrooms, including a primary suite with double closets and a neaby full bath. Additional highlights include two full bathrooms, upgraded counters throughout and in-suite laundry. Located in a thoughtfully planned community with easy access to local amenities and Hwy 6, this home combines modern design with everyday convenience. (id:35360)
Keller Williams Home Group Realty
279 Weber Street N Unit# 101
Waterloo, Ontario
2656 sq. ft. direct access main floor unit in multi tenant office building, can be split in half. Great location near University Ave., transit and restaurants. Variety of office/tech space units from 300 to 2600 sq. ft. Ample parking, picnic area, available server room and bike storage area, board room. Utilities included in CAM costs, daily janitorial services, onsite building management. Pictures are representative of the various units available within the building. (id:35360)
Peak Realty Ltd.
7003 Beatty Line N
Centre Wellington, Ontario
Nestled among trees, trails, and a spring-fed pond, this stunning bungalow offers a peaceful escape just minutes from Fergus, Elora, and Guelph. Set on 3.35 acres, 7003 Beatty Line delivers the space, style, and serenity you've been searching for. Whether you're upsizing your lifestyle or downsizing your maintenance, this home rises to meet you. Inside, natural light pours through generous windows, highlighting a 2200 sq ft layout with rich finishes and effortless flow. The custom Mennonite kitchen (2021) anchors the heart of the home, while updated bathrooms (2024), wide-plank flooring (2021), and newer windows and doors (2022) elevate every corner. Four bedrooms and 3.5 baths provide room to grow, host, or simply breathe. Step outside to a multi-level deck, flagstone firepit (2023), and private dock - perfect for morning coffee or sunset gatherings. The oversized 3+ car garage with workshop is a dream for hobbyists, and the basement walk-up to the garage adds flexibility and function. Downstairs, enjoy a cozy woodstove, games area, and custom bar for weekend entertaining, plus a separate living space with it's own entrance - ideal for guests or multi-generational living. Though surrounded by nature and privacy, this home is fully connected with fibre optic high-speed internet - perfect for today's work-from-home and family needs. With major updates already done (roof, furnace, water system), this home is move-in ready and thoughtfully equipped. Surrounded by nature, trails, and open skies, this is more than a home - it's a lifestyle. Come experience the beauty, privacy, and possibility of Beatty Line. (id:35360)
Mv Real Estate Brokerage
120 Ashbury Avenue
London, Ontario
Nestled on a quiet street in sought-after Westminster, this delightful semi detached freehold bungalow offers the perfect blend of comfort, style, and everyday convenience. Surrounded by parks, top-rated schools, shopping, and transit, this home is ideal for families, first-time buyers, or for an investor. Step inside to a warm and welcoming open-concept main floor, filled with natural light. The spacious living room features a beautiful skylight and rich, solid flooring throughout. The kitchen and dining area are offering a timeless space for family meals and memorable gatherings. family room is perfect for hosting big gathering With three generously sized bedrooms and 2 full bathrooms, there's room for everyone-or the flexibility to create a home office or guest room or a very spacious rental apartment. Downstairs, the fully finished basement expands your living space with a cozy family room, Step outside into your own private backyard -ideal for hosting summer get-togethers or enjoying quiet evenings under the stars. Direct access to Osgoode Drive Park through your rear gate adds even more space to roam and explore. Located just minutes from White Oaks Mall, major hospitals, and with easy access to the highway, this turnkey property is a rare find-offering lifestyle, location, and lasting value. (id:35360)
Homelife Miracle Realty Ltd
40 Walker Road Unit# 42
Ingersoll, Ontario
Public: Remarks Public: This newly constructed interior townhome rental unit is availble for January 1,2026 occupancy....Welcome to Ingersolls newest 2 storey, 3 bedroom luxury townhome rentals .9 foot ceilings on main floor.Private single car garage with automatic door opener. 2 piece powderroom on main floor. Modern kitchen with 4 appliances. Quartz countertops throughout with ceramic backsplash in Kitchen with under cabinet lighting. Large open conceptliving room and dining room with direct patio door access to private outdoor wood deck. Carpeted oak staircase to second floor which features a large primary bedroom with walk-in closet and 3 piece private ensuite together with a 4 piece shared bathroom and two good sized bedrooms. Dedicated second floor laundry room with seperate linen closet. Carpet free flooring on main and second floors. High efficiency gas furnace with central air. Luxury amenities throughout incude:stainless steel kitchen appliances, quartzcountertops, under cabinet lighting, ceramic tile back splash, custom closets and designer light fixtures.Ecobee thermostat. Internal cabling for both Rogers and Bell internet services connection. Owned watersoftener and hot water heater. Unfinished full basement. Enjoy the small town atmosphere within a well established residential neighbourhood with nearby park, schools and retail amenities. Carefree living! Access to Highway 401 allows for an easy commute to Woodstock (15 minutes)and London (35 minutes). (id:35360)
Citimax Realty Ltd.
93 - 940 St David Street N
Centre Wellington, Ontario
Welcome to Sunrise Grove - Modern Living in the Heart of It All. Discovery the Terrace Level Chelsea Model in the brand-new community of Sunrise Grove. This thoughtfully designed stacked townhouse offers 900 sq.ft. of stylish open-concept living space, perfect for today's lifestyle. Step inside to a bright and inviting living room, dining and kitchen area, opening onto your own sunken terrace - a private retreat to relax. Featuring 2 spacious bedrooms and 2 bathrooms, this home blends comfort with convenience. Be among the first to call this exciting new development home. Enjoy this unbeatable location with shopping, schools, nature trails along the Grand River and Downtown Fergus all within walking distance. (Rent plus Utilities.) (id:35360)
RE/MAX Real Estate Centre Inc
254 Third Street
Collingwood, Ontario
Welcome to this beautifully redesigned back-split, perfectly situated within walking distance to downtown Collingwood's shops, cafés, and trails. Thoughtfully renovated with attention to detail, this home showcases custom kitchen, bathroom, and mill-work throughout, blending craftsmanship with contemporary style.The main level features vaulted ceilings and an open-concept living space that feels bright, airy, and inviting. The custom kitchen offers sleek cabinetry, high-end finishes, and an ideal layout for entertaining. With three spacious bedrooms, two full bathrooms have been fully updated with modern fixtures and timeless design this home offers flexibility for family and guests. Every detail-from the trim work to the lighting-has been carefully curated for style and function. Outside, enjoy a private yard and a peaceful neighbourhood setting, all just minutes from Georgian Bay, the waterfront trail, and Collingwood's vibrant downtown core. (id:35360)
Royal LePage Locations North
40 Walker Road Unit# 41
Ingersoll, Ontario
Public: Public: Remarks Public: This newly constructed interior townhome rental unit is availble for February 1,2026 occupancy....Welcome to Ingersolls newest 2 storey, 3 bedroom luxury townhome rentals .9 foot ceilings on main floor.Private single car garage with automatic door opener. 2 piece powderroom on main floor. Modern kitchen with 4 appliances. Quartz countertops throughout with ceramic backsplash in Kitchen with under cabinet lighting. Large open conceptliving room and dining room with direct patio door access to private outdoor wood deck. Carpeted oak staircase to second floor which features a large primary bedroom with walk-in closet and 3 piece private ensuite together with a 4 piece shared bathroom and two good sized bedrooms. Dedicated second floor laundry room with seperate linen closet. Carpet free flooring on main and second floors. High efficiency gas furnace with central air. Luxury amenities throughout incude:stainless steel kitchen appliances, quartzcountertops, under cabinet lighting, ceramic tile back splash, custom closets and designer light fixtures.Ecobee thermostat. Internal cabling for both Rogers and Bell internet services connection. Owned watersoftener and hot water heater. Unfinished full basement. Enjoy the small town atmosphere within a well established residential neighbourhood with nearby park, schools and retail amenities. Carefree living! Access to Highway 401 allows for an easy commute to Woodstock (15 minutes)and London (35 minutes). (id:35360)
Citimax Realty Ltd.
3060 Rotary Way Unit# 427
Burlington, Ontario
This beautiful 1-bedroom + den condo, located on the top floor, offers a bright, spacious, and open concept layout with views of the Escarpment from your private covered balcony. Located in sought after Alton Village, a family oriented community known for its walkability, and green spaces. Freshly painted in neutral, modern tones and featuring new floors, this unit is ready for you to move in and make it home. The spacious kitchen includes appliances, plenty of cabinet space, and a breakfast bar. The primary bedroom features a walk-in closet and a large window with escarpment views. The versatile den is ideal for a home office, guest room, or workout nook. Enjoy peace of mind with 1 underground parking spot and a locker, plus the convenience of in-suite laundry. The building is well-managed and located just steps to grocery stores, coffee shops, parks, schools, and public transit. Residents love this low-rise condo for its quiet atmosphere, plenty of visitor parking and very close to major commuter routes including Hwy 407and QEW. Whether you're a young professional, downsizer, or someone looking for a low-maintenance lifestyle with a strong sense of community, this unit is the perfect opportunity to live in a highly desirable neighbourhood like Alton. (id:35360)
RE/MAX Escarpment Realty Inc.
958 Beach Boulevard
Hamilton, Ontario
Welcome to 958 Beach Blvd! Stunning, custom built, 3 bed 3 bath home situated on a large 170 deep lot located in the desirable Hamilton Beach community. Bright and spacious with a functional, open concept floor plan. Located just steps to the waterfront trail & sandy beach. Stylish kitchen with centre island, granite counters, stainless steel appliances, custom cabinetry with under valence lighting. Pot lights, 9 ceilings, california shutters and engineered hardwood throughout. Main floor office or den area off the foyer. Laundry room with cabinetry & laundry sink on the main floor. Sliding doors off dining area to back deck to cabana with fireplace & TV. Off the back deck there is a massive, fenced backyard. Glass railing off living area leads to second floor sitting room, with sliding door walk out to 363 sq ft terrace with water views. Primary bedroom offers 5pc ensuite, walk-in closet and private 94 sq ft balcony also with water views. Second & third bedrooms are spacious with large closets. Watch the sun rise from your balcony, and relax in the evening with the sunset out back. Close proximity to downtown Burlington, public transit, waterfront trail, parks, amenities & quick highway access. (id:35360)
RE/MAX Realty Services Inc
5099 Canborough Road
Wellandport, Ontario
Welcome to this beautifully updated 1.5-storey home nestled in the peaceful village of Wellandport. Offering 3 spacious bedrooms, this home blends modern comforts with rustic charm. Step inside to discover exposed wood beams that add warmth and character to the living spaces, creating a cozy yet stylish atmosphere. The main floor features a functional layout with quality finishes throughout, perfect for family living or entertaining. Enjoy the benefits of recent upgrades while still embracing the country feel that make this home truly special. Lots of value added updates including, furnace (2024), roof shingles (2024), siding, soffit and facia (2024) and more! Located in a quiet, friendly community, this property offers the ideal blend of country living and small-town convenience. Don’t miss your opportunity to own a charming home in one of Niagara's hidden gems. Just move in and enjoy! (id:35360)
Royal LePage NRC Realty Inc.
4 St Anthony Place
Hamilton, Ontario
Welcome to 4 St. Anthony Place in Hamilton, a beautiful and spacious detached home located in a quiet, family-friendly neighbourhood nestled in a court. This well-maintained property offers a bright and functional layout with four generous bedrooms and three bathrooms, perfect for families or professionals seeking comfort and space. The modern kitchen flows seamlessly into the living and dining areas, creating an inviting space for entertaining or relaxing. Outside, the large lot provides ample room for kids to play or enjoy outdoor gatherings. Conveniently located near several excellent schools, including 5 min walk to James Mcdonald Public School, Westmount Secondary School and Westview Middle School and 5 mins away from Limerdige Mall. this home is ideal for families who value both education and convenience. With easy access to Lincoln Alexander highway, parks, shopping, and transit, 4 St. Anthony Place offers the perfect blend of suburban comfort and city accessibility — a wonderful place to call home (id:35360)
Exp Realty
2065 Appleby Line Unit# 402
Burlington, Ontario
Welcome to penthouse living in this bright, southeast corner unit condo. Offering nearly 1,100 sqft of stylish, sunlit space in a quiet pocket of the complex. This carpet-free 2-bedroom, 2-bath suite features soaring vaulted ceilings, and windows all around with it being a corner unit that fill the home with natural light. Recently updated with sleek new flooring, the open-concept layout includes a full dining area, spacious living room, and a contemporary kitchen with ample counter space, breakfast bar, and direct access to a private balcony—perfect for morning coffee or evening sunsets. The generous primary suite offers a peaceful retreat with a large bedroom, 4-piece ensuite, and closet, while the second bedroom is well-sized with 2nd full bathroom nearby—ideal for guests or a home office setup. Additional highlights include in-suite laundry, underground parking, a storage locker, and updated plumbing (Kitec fully removed). Residents also enjoy access to on-site amenities like a fitness centre, sauna, and stylish party room. All this, just steps from groceries, cafés, restaurants, parks, trails, and transit. With easy access to Appleby GO, the QEW, and Hwy 407, this turnkey penthouse is a rare find in one of Burlington’s most walkable neighbourhoods. (id:35360)
Royal LePage Burloak Real Estate Services
66 Daylily Lane
Kitchener, Ontario
Modern Bright and Spacious All Brick End Unit Townhome with Two Owned Parking Spots & Two Private Balconies to Enjoy! Low Monthly Condo Fees! Homes shows 10++ with Many Recent Renos. Designer Kitchen features Granite Counters, Stainless Steel Appliances & B/I Microwave. Quality Laminate Floors T/O – no carpeting! Beautiful Wood Stairs. 3 Good Sized Bedrooms! Convenient Upper-Level Washer and Dryer. Don’t Miss Out – Rare End Unit with Lots of Large Windows, 3 Bedrooms, 2 Baths, 2 Balconies and 2 Owned Parking Spots! (id:35360)
Sutton Group Summit Realty Inc.
14 Tamarack Way
Simcoe, Ontario
Welcome to this charming 1+1 bedroom, 2-bathroom bungalow nestled in a peaceful Simcoe neighbourhood. Flooded with natural light, this home features an open-concept layout ideal for entertaining, convenient main floor laundry, and a spacious basement ready for your personal touch. Close to all amenities, shopping, trails, beaches, golf courses and so much more! What are you waiting for? Pack your bags! (id:35360)
Royal LePage Trius Realty Brokerage
90 Ridge Road
Grimsby, Ontario
Perched atop the Niagara Escarpment, this gated European chateau-inspired estate offers a breathtaking lifestyle on over 4 acres. Designed with timeless architecture and built with solid limestone exterior, it boasts panoramic views of Lake Ontario, the Toronto skyline, Reamer Falls, and the valley river below. Step inside nearly 5,600 sq ft of refined living space featuring a grand foyer, formal living & dining room, a private office, & soaring 10-12 ft ceilings. The gourmet kitchen includes high-end appliances, a butler's pantry, & a sun-filled dinette that flows into the cozy family room. Upstairs, the serene primary suite offers a spa-like ensuite & walk-in closets. Two additional bedrooms share a beautifully appointed bath, while a private guest or in-law suite with 3-pc ensuite is situated above the garage with its own separate exterior entrance. The entertainer's lower level includes a custom billiards room with wet bar, home theatre, wine cellar, & a luxurious spa bathroom with sauna, steam shower, & gym access. Outdoors, enjoy alfresco living with a full kitchen, fireplace, & expansive patios—framing some of Southern Ontario's most stunning views. A year-round, two-storey 300 sq ft bunkhouse/playhouse with radiant heat & A/C offers a dream retreat for kids or studio space. Set in Niagara's wine country, just minutes from Grimsby's charming town center, this rare estate offers seclusion, sophistication, and convenience—near world-class wineries, Lake Erie beaches, and only 45 mins to Buffalo Airport or 1 hour to Toronto Airport. An unmatched opportunity to own a landmark property where lifestyle, location, and legacy meet—all at a value far below current replacement cost. Luxury Certified (id:35360)
RE/MAX Escarpment Realty Inc.
14 Tamarack Way
Simcoe, Ontario
Welcome to this charming 1+1 bedroom, 2-bathroom bungalow nestled in a peaceful Simcoe neighbourhood. Flooded with natural light, this home features an open-concept layout ideal for entertaining, convenient main floor laundry, and a spacious basement ready for your personal touch. Close to all amenities, shopping, trails, beaches, golf courses and so much more! What are you waiting for? Pack your bags! (id:35360)
Royal LePage Trius Realty Brokerage
1057 King Street
Oshawa, Ontario
**So Many Reasons To Love This Home**.This Immaculately Kept Detached House on Huge 68.2 x 168.74 Ft lot, Calling all First Time Home Buyers, this 3+2 Bed house offering 2 Bed Finished basement with Separate Ent for Potential rental income, on top of it- 2 Kitchen with stainless steel appliances, 2 separate laundry units, Freshly painted top to bottom, Newly installed Zebra blinds for all windows & Backdoor, Pot lights throughout, New washrooms, Electric panel upgraded to 200 Amp, No rental equipment's (fully paid off), Big backyard with Kids playhouse & Bonus HUGE detached workshop with electricity- the possibilities are endless! Flexible Closing. 2min to Major shopping plaza, easy access to Ontario Tech University by bus (bus stop across the street), 5min to Hwy 401/407 and many more. (id:35360)
Royal Canadian Realty Brokers Inc
2314 Shantz Station Road
Woolwich, Ontario
Welcome to this exceptional country retreat perfectly situated on a beautiful, treed 12.33-acre corner lot in sought-after Breslau. Enjoy peaceful country living just minutes from the city, near private school, and directly across golf course.This impressive 4-bedroom, 3.5-bath home offers over 3,000 sq. ft. of finished living space, combining warmth, functionality, and character throughout. The bright maple kitchen features granite countertops, a spacious dinette overlooking picturesque country views, and easy access to the formal dining and living rooms - perfect for entertaining. The cozy main-floor family room includes a wood-burning stove, while the convenient main-floor laundry adds everyday practicality.Upstairs, you'll find four oversized bedrooms, including a primary suite with a walk-in closet and private ensuite. The fully finished basement with a separate entrance offers a large recreation room, full bathroom, and an oversized workshop - ideal for hobbyists or extended family living.Step outside to enjoy the covered front porch, large back deck, and beautifully landscaped grounds. Two large barns complete the property: one block barn suitable for animals or workshop use, and a second 40' x 60' barn offering endless possibilities - from storage to a hobby farm setup.A rare opportunity to own a property that blends space, serenity, and versatility - all within minutes of Kitchener, Cambridge, and Guelph. ** This is a linked property.** (id:35360)
Eve Claxton Realty Inc
1441 Elgin Street Unit# 306
Burlington, Ontario
Move in ready, just bring your personal items. This luxurious unit CAN be purchased COMPLTELY FURNISHED. Exquisite END UNIT in luxury building. This beautifully renovated quiet END UNIT offers the perfect blend of luxury and convenience, located directly across from the Burlington Performing Arts Centre and within walking distance to downtown, restaurants, Lake Ontario and Spencer Smith Park. Renovated in 2025, this home features a HIGH END KITCHEN and bathrooms by elite fine custom cabinetry, including an oversized kitchen island, upgraded coffered ceilings, crown moulding, upscale designer lighting by union lighting, upgraded lighting system with Lutron controls, custom draperies, and hunter douglas automated blinds elevate the space. Custom feature walls, closet organizers, and a murphy bed in the 2nd bedroom add both style and functionality. Relax on the cozy balcony with gas bbq hookup or enjoy panoramic views from the 7th floor rooftop patio overlooking beautiful Lake Ontario. The primary ensuite offers heated floors for added comfort. This exceptional home combines thoughtful design with prime location for a truly remarkable experience. This unit includes TWO UNDERGROUND PARKING SPACES with and EV CHARGER and STORAGE LOCKER (id:35360)
Royal LePage Burloak Real Estate Services


