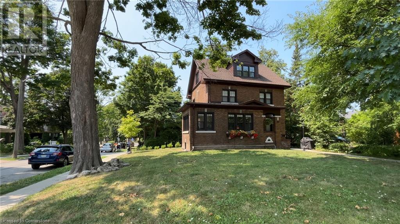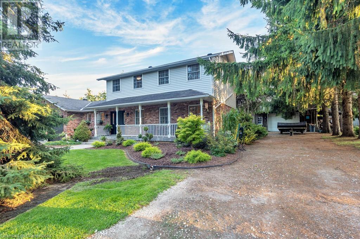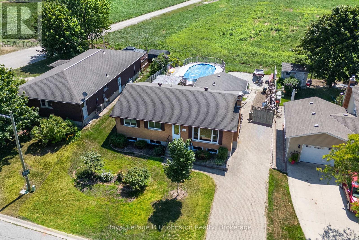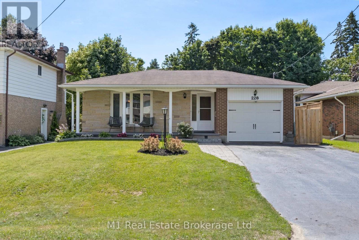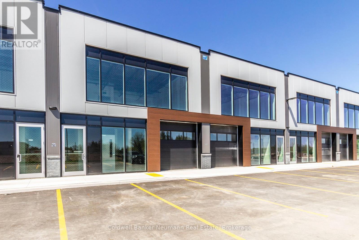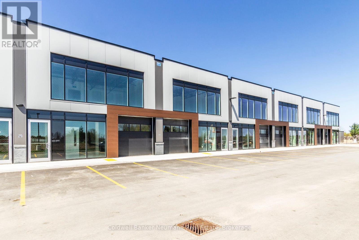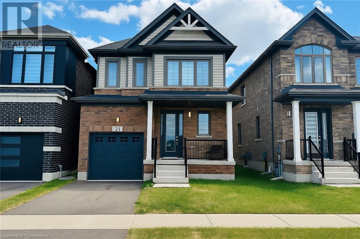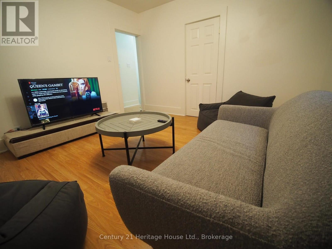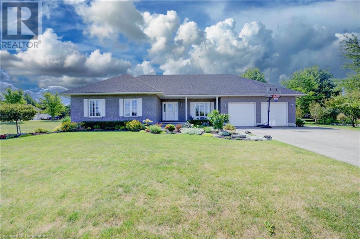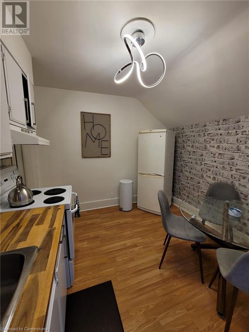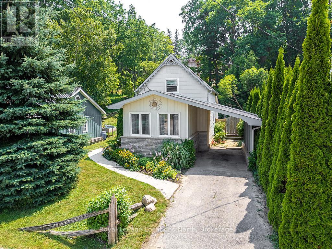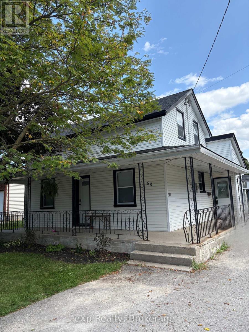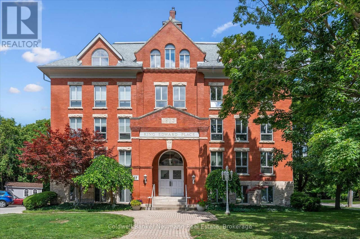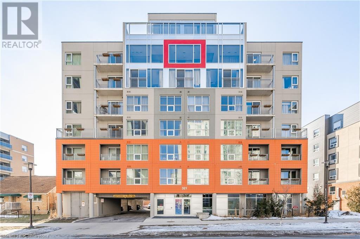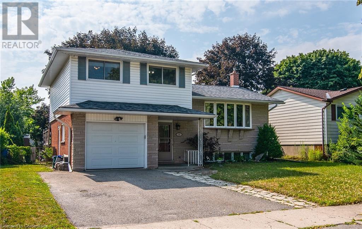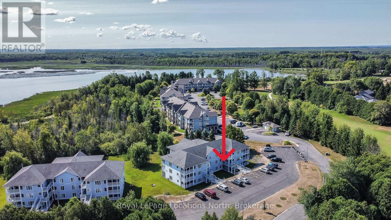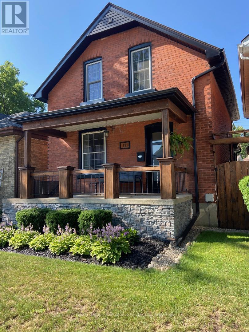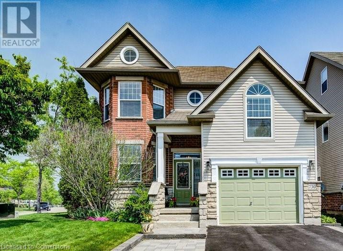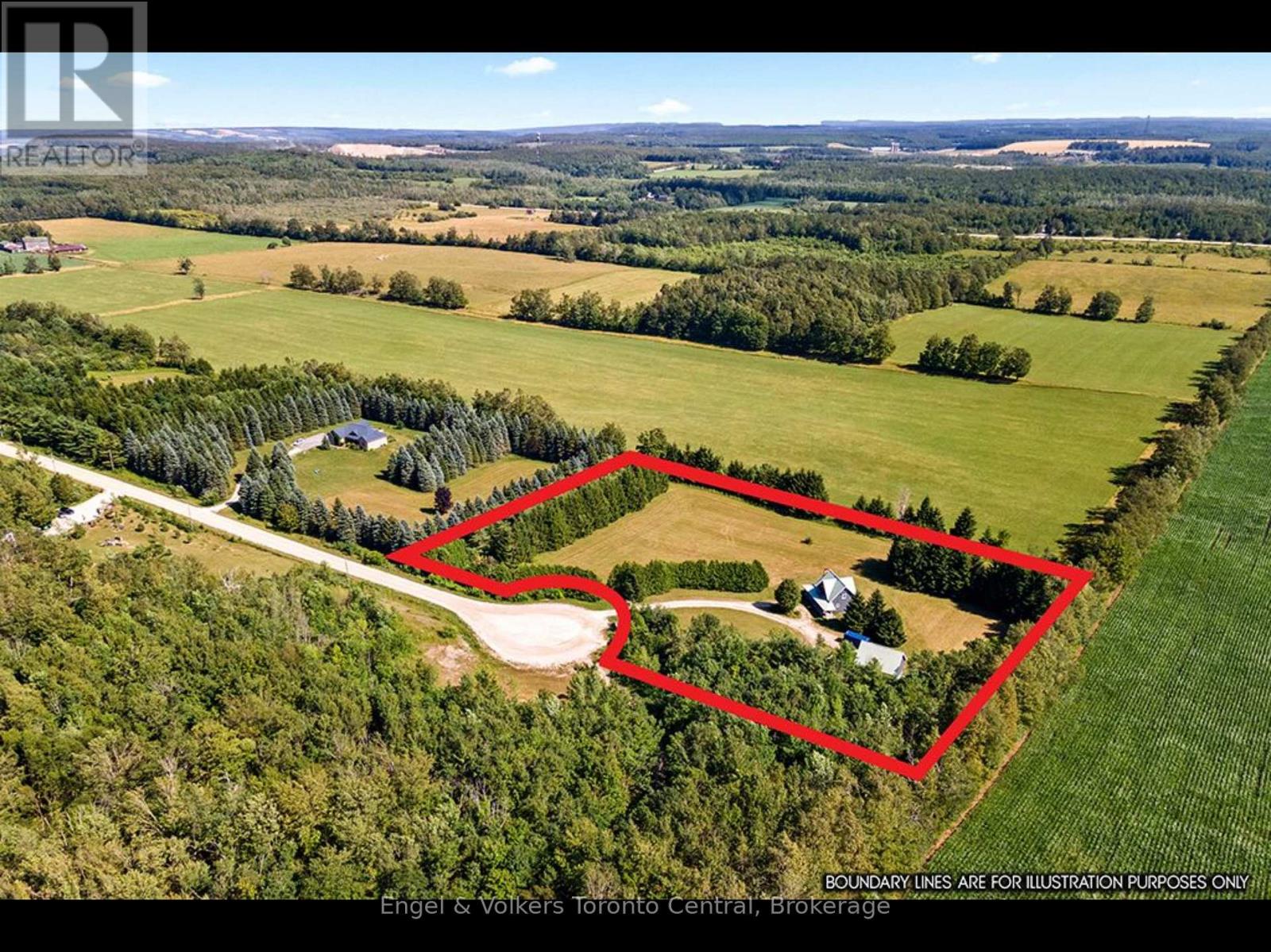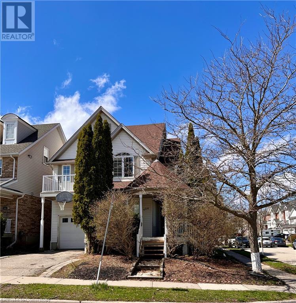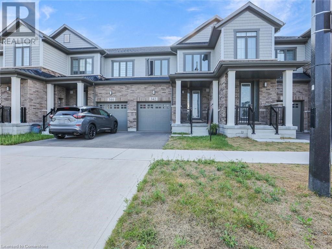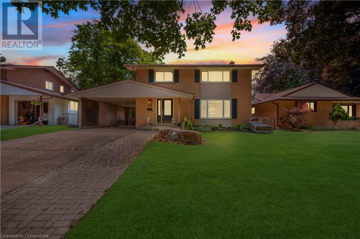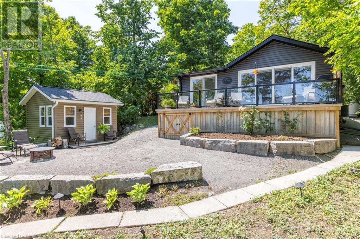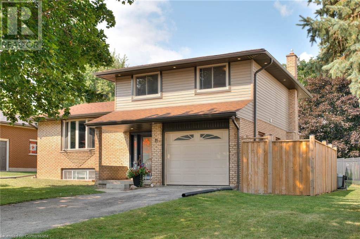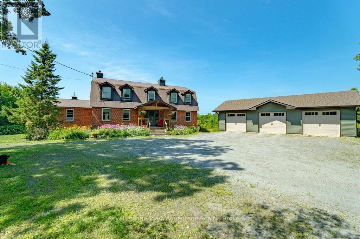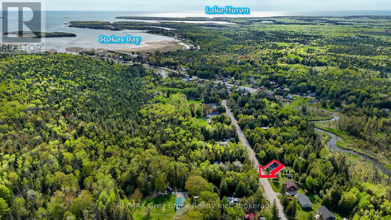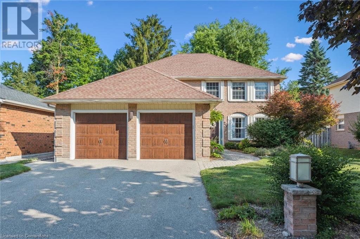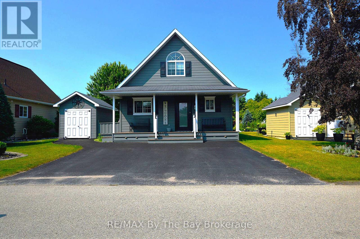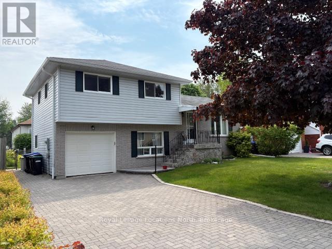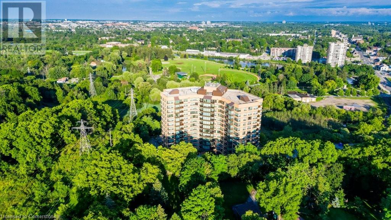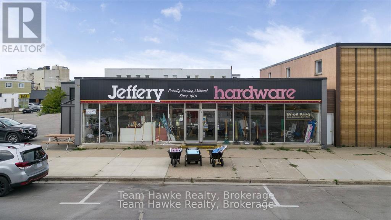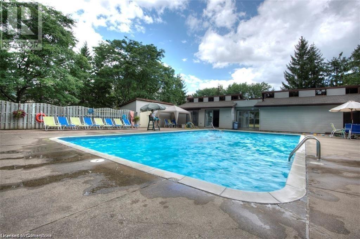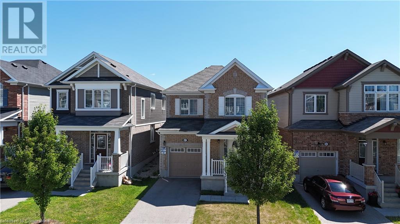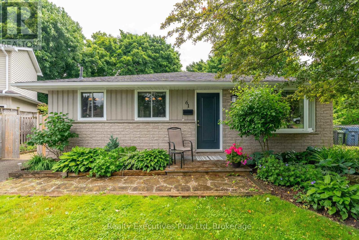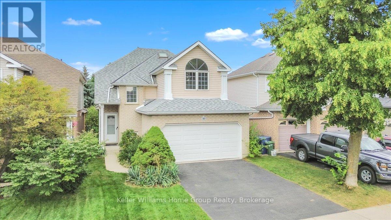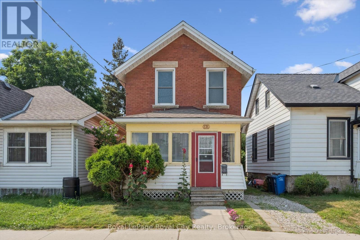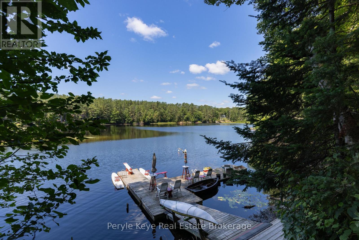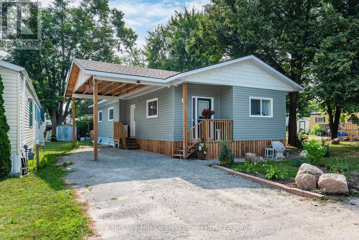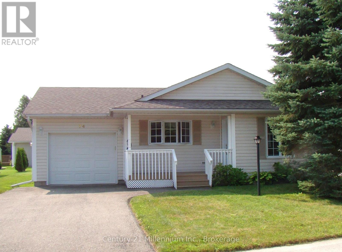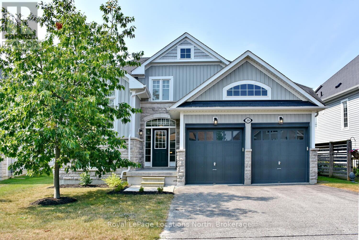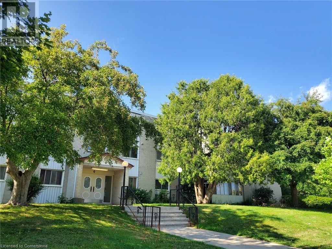53 Margaret Avenue Unit# B
Kitchener, Ontario
Beautifully renovated 2-bedroom, 2-bathroom apartment available October 1, occupying the ground and second floors of a century triplex in Kitchener’s Heritage Olde Berlin Town. This is not a basement and not the entire house—it’s one of three units in a well-maintained triplex. The bright, energy-efficient unit features foam-insulated exterior walls, new windows with blinds, wood-look vinyl flooring, and a modern kitchen with stone countertops and stainless steel appliances. Includes two bathrooms (one with a glass shower, one powder room), in-suite laundry, and exclusive use of a private balcony. Includes 2 tandem parking spaces. Utilities (hydro, gas, water) are separately metered and paid by tenants. Located on a quiet, tree-lined street steps to Civic Centre Park, Kitchener Market, the Public Library, Centre In The Square, and more. Walk to the Innovation District, transit hub, Victoria Park, Google, Communitech, UW Pharmacy, McMaster Medical Campus, and top local amenities. (id:35360)
Solid State Realty Inc.
29 Balsam Street
Innerkip, Ontario
Nestled in the heart of Innerkip, this 4 bedroom family home is a true gem that blends modern comfort with small-town charm. From the moment you arrive, the curb appeal shines - mature landscaping with a brick pathway leads you to the front verandah complete with sitting area. The landscaping continues in the rear yard with a stamped concrete patio, pergola, ambient lighting and 20' x 40' salt water pool and creates a back yard oasis. Perfect for summer barbecues and relaxing evenings under the stars. A generous side yard adds even more to the outdoor space - ideal for kids to play or gardening. The detached 24'x 24' workshop is a rare find - gas heated and powered for your tools and is a dream haven for hobbyists or collectors. Step inside to discover an updated kitchen, ample cabinetry and newer stainless steel appliances - a delight for any home chef. Gleaming Japanese hardwood flooring (2016) flows throughout the main living areas, lending warmth and character with its rich tones. The living and dining spaces are bright and inviting, ideal for everyday family living and entertaining guests. A finished basement with convenient walk-down access from the attached double garage offers a versatile area for movie nights, a playroom, gym or potential in-law suite . This home has been meticulously maintained with numerous upgrades, including a new furnace (2023), added insulation (2021) for energy efficiency, water softener, on demand water heater and more. Situated on a quiet street in a family-friendly neighbourhood, you'll enjoy the small town tranquility of Innerkip while being just minutes from Woodstock and Highway 401/403 for an easy commute. Spend weekends at nearby parks, trails and the golf course or simply in your own backyard. With its move in ready condition, modern amenities and ample space inside and out, this property offers everything you need to start making family memories. Your Innerkip dream home awaits - make it yours! (id:35360)
Hewitt Jancsar Realty Ltd.
926481 Township Road 13 Road
Bright, Ontario
Well maintained country home perfect for downsizing or starting out, conveniently located close to Plattsville, Bright and New Hamburg on paved road. Sided bungalow with new metal roof (2023), gleaming white kitchen (updated in 2020) featuring farm house sink and stainless appliances plus easy access to deck and BBQ. Sweeping views of children's play centre, workshop and peaceful country side. Updates include: house roof, eavestrough, propane furnace and water heater replaced 2023, A/C 2022, asphalt driveway pad 2024, Iron filter 2024, kitchen 2020. (id:35360)
Hewitt Jancsar Realty Ltd.
315 Maple Drive
Saugeen Shores, Ontario
Your chance to get into the Saugeen Shores Real Estate Market! Welcome to this charming 4-bedroom, 2-bath bungalow, perfectly located on a 65 x 115 lot in the heart of Port Elgin. This solid brick home is within walking distance to the high school, rail trail, soccer fields, our new sports park, shops, and restaurants making it an ideal location for a young family. The updated kitchen features cherry wood cabinetry, gorgeous black granite countertops, built-in sleek black appliances, a decorative tin ceiling, and it is complete with a wonderful coffee bar area. This area opens into a bright sunroom/dining room that is perfect for entertaining and has views of the pool/backyard area. The living room includes custom built-ins, a cozy gas fireplace, and ductless A/C. Stylish slate and laminate flooring run throughout the main level. The spacious main bath boasts a JetAir two-person tub with 64 settings and a heated backrest with shower. The finished basement offers a rec room with bar area, wood stove, workshop, 2 bedrooms and bath with in-law capability. Step outside to a partially fenced backyard oasis featuring a beautiful gazebo, fire pit, and above-ground pool - ready to enjoy the rest of the summer! Additional highlights include an interlocking brick driveway, 40-year shingles replaced in 2007, a natural gas fireplace upstairs & a wood burning stove downstairs along with baseboard backup heat (rarely used). Comes with all appliances, and convenient main floor laundry. A perfect starter home in a prime Port Elgin location only 20 minutes to Bruce Power. (id:35360)
Royal LePage D C Johnston Realty
228 Adelaide Street
Wellington North, Ontario
Welcome to 228 Adelaide Street, a beautifully maintained bungalow on a quiet street in Arthur. The main floor features 3 bedrooms and a full bathroom, while the finished basement adds 2 more bedrooms, a second bathroom, and a convenient kitchenette perfect for an in-law suite or extended family. Situated on a large in-town lot, the property offers a nice single-car garage, plenty of parking, and recent updates throughout that make it move-in ready. With its combination of space, functionality, and a peaceful location, this home is an ideal choice for families or anyone looking for flexible living options. (id:35360)
M1 Real Estate Brokerage Ltd
27 - 589 Hanlon Creek Boulevard
Guelph, Ontario
Looking for a a great place to locate your business. I present to you Unit 27 at 589 Hanlon Creek Blvd. A rare and special development located in the highly sought after Hanlon Business Park in the South End of Guelph, close to Major Highways (HWY 6 and 401.) Units include 21 foot clear height ceilings, second floor loft area, a 10ft x 10ft drive in loading bay and plenty of parking. If you are a business owner or entrepreneur looking for a place to house your operation you will not want to miss this one. Units currently in shell form and ready for your ideas and build out. This Unit can be combined with Units 26 and 28 to create spaces of 2268 sqft, 4536 sqft and 6804 sqft in size. Located in a part of the development with quick access to lots of parking. (id:35360)
Coldwell Banker Neumann Real Estate
28 - 589 Hanlon Creek Boulevard
Guelph, Ontario
Looking for a a great place to locate your business. I present to you Unit 28 at 589 Hanlon Creek Blvd. A rare and special development located in the highly sought after Hanlon Business Park in the South End of Guelph, close to Major Highways (HWY 6 and 401.) Units include 21 foot clear height ceilings, second floor loft area, a 10ft x 10ft drive in loading bay and plenty of parking. If you are a business owner or entrepreneur looking for a place to house your operation you will not want to miss this one. Units currently in shell form and ready for your ideas and build out. This Unit can be combined with Units 26 and 27 to create spaces of 2268 sqft, 4536 sqft and 6804 sqft in size. Located in a part of the development with quick access to lots of parking. (id:35360)
Coldwell Banker Neumann Real Estate
26 - 589 Hanlon Creek Boulevard
Guelph, Ontario
Looking for a a great place to locate your business. I present to you Unit 26 at 589 Hanlon Creek Blvd. A rare and special development located in the highly sought after Hanlon Business Park in the South End of Guelph, close to Major Highways (HWY 6 and 401.) Units include 21 foot clear height ceilings, second floor loft area, a 10ft x 10ft drive in loading bay and plenty of parking. If you are a business owner or entrepreneur looking for a place to house your operation you will not want to miss this one. Units currently in shell form and ready for your ideas and build out. This Unit can be combined with Units 27 and 28 to create spaces of 2268 sqft, 4536 sqft and 6804 sqft in size. Located in a part of the development with quick access to lots of parking. (id:35360)
Coldwell Banker Neumann Real Estate
21 Steadman Street
Cambridge, Ontario
Welcome to 21 Steadman Street, a stunning detached 2-storey home in the desirable Westwood Village community on Cambridge’s west side—available from October 1st! This beautiful 3-bedroom, 2.5-bathroom home offers 1,650 sq. ft. of stylish living space, featuring hardwood floors, large sunlit windows, and a spacious open-concept living and dining area perfect for entertaining. The modern kitchen is a chef’s dream with quartz countertops, a convenient breakfast counter, and stainless-steel appliances. Enjoy the comfort of a private garage, double driveway parking, and a family-friendly neighborhood with easy access to parks, schools, and amenities. Don't miss your chance to call this elegant property home! (id:35360)
Exp Realty
C - 180 Weber Street E
Kitchener, Ontario
Welcome to this beautifully renovated second-floor 2-bedroom, 1-bath apartment located in a charming, well-maintained triplex in the heart of Downtown Kitchener. This spacious unit combines modern comfort with everyday functionality, offering a bright and open layout with large windows that flood the space with natural light. The recently updated kitchen features quality appliances, ample cabinetry, and sleek finishes, making it both stylish and practical for daily use. The unit is partially furnished, thoughtfully equipped with a bed frame and mattress, a comfortable couch, coffee table, and dining table with chairs. Everything you need to settle in comfortably without the stress of furnishing a home from scratch. Its ideal for professionals, couples, or small families seeking a convenient, move-in-ready space .Included in the rent are all utilities (heat, hydro, water), high-speed internet, and one dedicated parking space, offering tremendous value for urban living. While there is no private laundry in the unit, shared laundry facilities are available on-site for tenant use. Located just steps from some of Kitchener's best cafes, restaurants, shops, and the LRT, this apartment offers the perfect balance of walkability and connectivity. With easy access to Hwy 7/8 and nearby transit routes, commuting is a breeze whether you're headed to work, school, or exploring the city. This unit is perfect for someone looking for a clean, modern, and well-located home that provides both comfort and convenience. Enjoy the benefits of a quiet residential street while still being close to everything Downtown Kitchener has to offer. Don't miss your chance to live in this thoughtfully updated space contact us today to book your showing and make this welcoming unit your next home. (id:35360)
Century 21 Heritage House Ltd.
17 Minto Pines Road
Minto, Ontario
Welcome to this stunning all-stone bungalow, beautifully situated in an executive estate subdivision just minutes from Pike Lake Golf Course. Boasting 2,959 sq ft of total finished living space, this home offers scenic views with no front neighbours and a peaceful backdrop of nature. Inside, you’ll find an elegant custom kitchen (2021) featuring quartz countertops and stylish finishes—perfect for everyday living and entertaining. The main level showcases hand-brushed solid white oak hardwood floors (2020), while the fully finished lower level offers luxury vinyl laminate (2020), creating warmth and durability throughout. Both bathrooms were tastefully renovated in 2020, and the basement was thoughtfully finished the same year, offering additional living space for family, guests, or entertaining. A new shingled roof (2021) adds to the home's peace of mind and long-term value. Outside, the professionally landscaped yard includes fruit trees, a 28' round above-ground pool with a brand-new liner (2024), and a natural gas BBQ hookup—ideal for summer gatherings and backyard enjoyment. With no front neighbours, you’ll love the added privacy and serene setting. The municipality would support the addition of an accessory dwelling unit (ADU) on the property, pending appropriate permits—an ideal opportunity for extended family living, rental income, or a private home office or studio. Just minutes away, Pike Lake Golf Centre offers 27 holes of beautifully maintained golf across two scenic courses, a full-service clubhouse, pro shop, motel accommodations, and recreational amenities including camping, a private lake, and an adult lifestyle community—adding to the appeal of this location for both golfers and outdoor enthusiasts alike. This exceptional home offers the perfect blend of quality craftsmanship, modern updates, and outdoor lifestyle—just a short drive to Pike Lake, shopping, and everyday conveniences. (id:35360)
RE/MAX Icon Realty
180 Weber Street E Unit# C
Kitchener, Ontario
Welcome to this beautifully renovated second-floor 2-bedroom, 1-bath apartment located in a charming, well-maintained triplex in the heart of Downtown Kitchener. This spacious unit combines modern comfort with everyday functionality, offering a bright and open layout with large windows that flood the space with natural light. The recently updated kitchen features quality appliances, ample cabinetry, and sleek finishes, making it both stylish and practical for daily use. The unit is partially furnished, thoughtfully equipped with a bed frame and mattress, a comfortable couch, coffee table, and dining table with chairs—everything you need to settle in comfortably without the stress of furnishing a home from scratch. It’s ideal for professionals, couples, or small families seeking a convenient, move-in-ready space. Included in the rent are all utilities (heat, hydro, water), high-speed internet, and one dedicated parking space, offering tremendous value for urban living. While there is no private laundry in the unit, shared laundry facilities are available on-site for tenant use. Located just steps from some of Kitchener’s best cafes, restaurants, shops, and the LRT, this apartment offers the perfect balance of walkability and connectivity. With easy access to Hwy 7/8 and nearby transit routes, commuting is a breeze whether you're headed to work, school, or exploring the city. This unit is perfect for someone looking for a clean, modern, and well-located home that provides both comfort and convenience. Enjoy the benefits of a quiet residential street while still being close to everything Downtown Kitchener has to offer. Don’t miss your chance to live in this thoughtfully updated space—contact us today to book your showing and make this welcoming unit your next home. (id:35360)
Century 21 Heritage House Ltd.
166 Clark Street
Blue Mountains, Ontario
Welcome to 166 Clark Street a truly special 2-bedroom, 2-bathroom home that blends timeless character with peaceful village living. Nestled in the heart of Clarksburg, this home is filled with warmth, charm, and authentic details.Inside, youll find beautiful original oak hardwood flooring, spacious bedrooms, and a bright, functional layout thats perfect for full-time living or a weekend escape. The home has been thoughtfully maintained and upgraded including a brand new septic system, offering peace of mind for years to come.Step outside to your own private backyard retreat. Surrounded by mature trees, this enchanting space features a moss-covered fountain and plenty of natural beauty ideal for quiet mornings, entertaining, or simply soaking in the serenity.Located just a short walk to Clarksburgs shops, cafés, and galleries and minutes to Thornbury, Georgian Bay, and the slopes at Blue Mountain this property offers the perfect mix of charm, comfort, and convenience. (id:35360)
Royal LePage Locations North
58 Absalom Street E
South Bruce, Ontario
Welcome to this beautifully updated 1.5-story home, perfect for first-time buyers or those looking for a cozy and functional space. The newly renovated (2024) main floor features a bright, open-concept kitchen and living room ideal for entertaining or relaxing. The primary bedroom, a modern 4-piece bathroom, and a spacious mudroom with main-floor laundry offer convenience and easy main floor living. Upstairs, you will find three additional bedrooms, perfect for kids, guests, or a home office. While the bedrooms are cozy, they provide flexibility to suit your needs. Step outside to enjoy the expansive backyard and a large deck, perfect for summer gatherings or quiet evenings outdoors. With its move-in-ready updates, new windows on the main floor and practical layout, this home offers comfort, charm, and affordability in one great package. Dont miss this opportunity! Roof new 2024/2025. (id:35360)
Exp Realty
305 - 57 Suffolk Street W
Guelph, Ontario
Welcome to the desirable King Edward Place that presents charm & sophistication! This beautifully designed and even more impressive in person condo has been tastefully and thoughtfully renovated throughout. Located on the quiet corner of the building, it offers lovely views of the tree canopy and the historic Dublin Street United Church. Inside, you'll find a spacious, carpet-free layout featuring two bedrooms and two full bathrooms. The sleek black kitchen is a showstopper accented with white quartz counters and backsplash, built-in wall ovens, a French door fridge with water/ice dispenser, a built-in dishwasher, and a generous island with added storage and bar seating. It doubles as a casual dining space, perfect for morning coffee or entertaining.The living room is open and airy with abundant natural light and a cozy corner gas fireplace. A charming formal dining area offers space for intimate dinners or a friendly game night.The primary bedroom includes in-suite laundry and a stunning ensuite with a freestanding soaker tub a perfect retreat. The second renovated bathroom features a large walk-in shower, so whether youre in the mood for a quick rinse or a relaxing soak, this home delivers. A private outdoor balcony completes this exceptional space. The building is quiet, impeccably maintained, and within walking distance to downtown shops, restaurants, and amenities. This truly is a hidden gem in one of Guelphs most sought-after locations. (id:35360)
Coldwell Banker Neumann Real Estate
321 Spruce Street S Unit# 207
Waterloo, Ontario
A perfect investment opportunity—ideal for rental income or even better if you have a son or daughter attending university or college! This onebedroom plus den unit is within walking distance to Wilfrid Laurier University, the University of Waterloo, and Conestoga College. The den can easily fit a bed, adding extra flexibility. Enjoy the convenience of in-suite laundry, fresh paint throughout, and a move-in-ready space. The building offers keyless entry, and a gym on the lower level. Plus, shopping, theater, and restaurants are just steps away! (id:35360)
Royal LePage Wolle Realty
0 Hwy 118 E Highway
Bracebridge, Ontario
Discover 107+ Acres of Untouched Natural Beauty on the Black River Endless possibilities await on this exceptional 107-acre property, perfectly situated along the serene shores of the Black River. Whether you envision a permanent residence, a private hunt camp, or a peaceful nature retreat, this stunning parcel offers the ideal canvas for your dream. Enrolled in the Managed Forest Tax Incentive Program (MFTIP), the land is home to an impressive array of mature trees towering pines, vibrant maples, graceful birch, and more creating a breathtaking four-season backdrop. Meticulously groomed trails wind throughout the property, inviting exploration on foot, ATV, or snowmobile. Backing onto hundreds of acres of crown land to the east and south, you'll enjoy unparalleled privacy and endless opportunities for hunting, hiking, and wilderness adventures right from your doorstep. Enjoy year-round access via a municipally maintained highway, ensuring convenience without sacrificing seclusion. The tranquil riverfront setting offers the perfect place to fish, paddle, or simply relax and take in the sounds of nature. With its natural beauty, diverse landscape, and unmatched versatility, this property is a rare opportunity for those seeking space, serenity, and a true connection to the outdoors. (id:35360)
Bracebridge Realty
35 Tecumseh Crescent
Kitchener, Ontario
Welcome to this beautifully updated 3-bedroom sidesplit, ideally situated in a sought-after neighborhood just steps from schools, shops, and everyday conveniences. Inside, you'll find a brand-new kitchen and recently renovated bathroom, offering modern comfort and style. Enjoy the outdoors in your private backyard fully fenced, and complete with a covered patio—perfect for relaxing or entertaining. The large driveway provides ample parking for up to 3 vehicles. This home combines location, updates, and outdoor living in one incredible package! (id:35360)
Keller Williams Innovation Realty
8 - 30 Mulligan Lane
Wasaga Beach, Ontario
Amazing opportunity to own a large, open concept condominium in the VERY popular Marlwood Golf Course Community of Wasaga Beach. At just shy of 1,200 sq. ft., this 2-bedroom, 2-bath condo offers a lot of space. You'll love the open-concept design of the kitchen (with breakfast bar) that overlooks both the dining area and the living room (with corner gas fireplace). This particular design also has a huge (13' x 21') covered and screened-in deck/balcony (accessed from the living room sliding glass doors) which also overlooks the private, mature treed rear yard. There is also a set of stairs at the back of the building if you wish to easily walk your pet and/or wiggle your toes in the luscious, grassed area out back too. Laminate flooring adorns all rooms (except kitchen, bathrooms, laundry & foyer), and other amenities of this condo include its own in-suite laundry with new stackable washer/dryer, central vac, economical gas heat & central air-conditioning. This 2nd floor, "interior unit" has a condo above, below and on each side of it, so it is also one of the most economically efficient (for heating and cooling) locations in the building. And speaking of great locations, this condo also has easy access to its front door thanks to the gently sloping ramp/stairs with only 5 gradual steps from the parking lot to the condo. So, no long flight of stairs to navigate. Your designated parking spot is directly out front, with ample guest parking and a conveniently located mailbox nearby. Condo fees are $659.42/month & property taxes are $153/month. Located just a short drive from the sandy shores of the world's longest freshwater beach, this condo offers easy access to the Marlwood Golf Course and nearby walking & biking trails. You're also minutes from east-end Wasaga Beach amenities, including shopping, dining, the Stonebridge/Walmart commercial area, the new Arena and Library - making this quiet, well-connected location truly unbeatable. (id:35360)
Royal LePage Locations North
19 Cambria Street
Stratford, Ontario
Check out this charming rental on Cambria! Well maintained and ideally located, this 1.5 storey home offers comfort, privacy and convenience in the heart of Stratford. 2 bedrooms on upper level. 1 bedroom in basement with 3 piece bathroom and kitchenette. Tastefully decorated, new windows throughout and 3 dedicated parking spaces. Rental includes stainless steel appliances: fridge, stove, microwave and stacked washer and dryer. Private fenced yard with low maintenance recycled rubber patio. Walk up from basement and outdoor maintenance covered by landlord. Book your private showing today! (id:35360)
Sutton Group - First Choice Realty Ltd.
730 Keats Way
Waterloo, Ontario
Meticulously maintained and beautifully upgraded home with many recent improvements! 9 ft. ceilings and hardwood + ceramic tile throughout main floor. Spacious kitchen featuring quartz countertops, under cabinet lighting, travertine backsplash & plenty of storage space. Quality stainless steel appliances including gas range, new fridge with water & ice dispenser, OTR microwave & newer dishwasher. Inviting dinette area with walkout to composite deck & landscaped back yard with privacy fence. Spacious living and dining rooms featuring hardwood flooring + crown mouldings in dining room. Updated main floor bathroom and convenient main floor laundry with folding table and wall cabinets. Premium oversized stained maple railings, wide staircases, and upgraded lighting throughout. The spacious upper floor family room includes a built-in entertainment unit, gas fireplace and high vaulted ceilings, and is separate from the rest of the upper floor so you can watch TV late at night without disturbing the rest of the family! The primary bedroom features hardwood floors, deep double closet with interior lighting, ceiling fan, 9 ft. tray ceiling, and beautifully updated ensuite bathroom with oversized walk-in shower, 11 ft. high ceiling with a transom window, new luxury vinyl plank flooring and quartz vanity top. The skylight in the upper hallway allows for abundant natural light, and there is a convenient built-in desk at the end of the hall. There are 2 additional spacious bedrooms, with the front bedroom featuring a 12 ft. vaulted ceiling and bay windows. A 4 pc. bathroom with new quartz vanity top, acrylic tub & shower, and new luxury vinyl plank flooring completes the upper floor. The professionally finished basement offers a large rec room/games room with an office area at one end, upscale 2 pc. bathroom with ceramic tile floor, large workshop/storage/utility area. Additional features include newer central vac & water softener, vinyl storage shed, and gas line for BBQ. (id:35360)
RE/MAX Twin City Realty Inc.
210 Eagle Crescent
Grey Highlands, Ontario
Discover the warmth and charm of this beautifully crafted post and beam home, nestled on a serene 4.5-acre country lot just minutes from Devils Glen Ski Club and a short drive to Collingwood. With 3 bedrooms and 2+ bathrooms, this home offers the perfect blend of rustic elegance and modern comfort. The open-concept kitchen and dining area seamlessly flows onto a spacious deck, where you can relax and take in the expansive country views. Attention to detail is evident throughout, radiant-heated slate floors, elegantly appointed bathrooms, and a thoughtful layout that invites both entertaining and quiet retreat. Unwind in the cozy living room with gas fireplace, or gather in the family room featuring a wood stove and direct walkout for starlit evenings under the clear country sky. A separate double garage offers additional functionality with up to 1,000 sq ft of finished living space above, perfect for a studio, guest suite, or income potential. Whether you're seeking a year-round residence or a weekend escape, this property offers privacy, natural beauty, and timeless craftsmanship in an unbeatable location. (id:35360)
Engel & Volkers Toronto Central
604 Columbia Forest Boulevard
Waterloo, Ontario
** CARPET FREE 5 BR HOME + BEST SCHOOLS + PUBLIC TRANSIT ** Welcome to 604 Columbia Forest Blvd, a Spacious and Beautifully Maintained 5 Bedroom Home with an additional Finished Basement, located in the highly sought-after Laurelwood Neighbourhood of Waterloo. Offering over 2800 Sq Ft of Carpet-Free Living Space, this Bright and Airy Home is perfect for families. The Second Floor features 3 Bedrooms and 2 Bathrooms, while the Bonus Third-Floor Loft includes an Additional Bedroom and Bathroom—ideal for a Playroom, Gaming Area, or Guest Suite. The Finished Basement adds even more versatility with a Den/Office Space, Bedroom, and Full Bathroom. The Primary Bedroom offers a Private Ensuite and Cozy Gas Fireplace. Enjoy a Modern Open-Concept Layout with a Newly Renovated White Kitchen, Quartz Countertops, and Stainless Steel Appliances, along with a Private Living Room and a Spacious Family Room off the dinette. Situated on a Corner Lot, the home boasts a Covered Front Porch, Backyard Deck, Storage Shed, and Backs onto a Park. It’s just minutes from Top-Rated Schools, Scenic Trails, Forested Areas, Transit, and Shopping Amenities. Don't miss the opportunity to call this beautiful house your home! Schedule your viewing today. The welcoming landlords are seeking responsible tenants. To apply, submit your rental application. Hot Water Heater rental is additional approx $35per month. (id:35360)
Royal LePage Wolle Realty
342 Bismark Drive
Cambridge, Ontario
Welcome to this Gorgeous Newly built Freehold Townhome with a Premium Ravine Lot Built by Cachet Homes In Westwood Village Community. Amazing opportunity for First Time Home Buyers and Investors. Featuring Open Concept Salisbury Model With 1402 Sq ft. on a 19.87 ft Wide Lot Provides Ample Space For Comfortable Living Space, Backing Onto Pond & Fronting to New Beautiful Park with lush greenery. Main Floor comes with Smooth 9 Ft Ceiling, Upgraded Foyer, Modern Upgraded Kitchen. Two year-old stainless-steel appliances, 2 Piece Powder Washroom, Upgraded Hardwood Flooring in Living, Open Concept Living/ Kitchen/Breakfast Area make it perfect for entertaining & dinning With Patio Door Access to Deck/Backyard, Rear View Of Pond view/Walking Trail. Kitchen is also equipped with Double Sink On Long Breakfast Bar/Island, upgraded cabinetry and granite countertops. 2nd Floor Features Large Master Bedroom with amazing Pond view, A Large Walk-in Closet and 4 Piece Ensuite washroom with Two Undermount Sinks, Glass Shower. Other Remaining 2nd and 3rd spacious front facing bedrooms features large windows making them abundantly bright, 4 Pc Washroom , Undermount Sink & Convenient Laundry with Sink and Water Softener installed in the Basement . The Basement Level Is Unfinished w/ Bright Look-out Window & 3 Pc Rough In. House is equipped with SMART DOORBELL AND THERMOSTAT/GARAGE DOOR OPENER. Waterloo Region District school Board is considering sight for New School right next to Park steps away from house and Big Commercial Plaza construction is starting soon with a completion in early 2027.Surrounded by natural surroundings, schools, and amenities, this is a community you want to be a part of. Don’t miss out! (id:35360)
Homelife Miracle Realty Ltd.
36 Craig Drive
Kitchener, Ontario
Welcome to 36 Craig Drive, a beautifully updated detached home nestled on a quiet street in Kitchener’s sought-after Heritage Park neighbourhood. With just over 2,200 sq ft of finished living space, 4 spacious bedrooms, and 2 full bathrooms, this home offers comfort, functionality, and lifestyle - all on an impressive 54’ x 150’ lot. Step inside to discover a bright and inviting interior featuring refinished oak hardwood on the upper level (2022), new waterproof luxury laminate flooring throughout the main floor and basement (2024), and an updated kitchen with showstopping Fantasy Granite waterfall countertops (2022). Both bathrooms have been refreshed with stylish finishes, including new tile flooring in the second floor bathroom (2024). Outside, the backyard oasis awaits. Professionally landscaped and perfect for entertaining, it features a custom 16’ x 24’ deck with a modern pergola (2022), 8’ privacy fence (2023), a cozy fire pit, and a unique custom-built bunkhouse (2024) ideal for guests, a home office, or backyard adventures. There's even a horseshoe pit for family fun. The carport, with new siding (2025), offers easy potential to convert into an enclosed garage, and the side entrance provides in-law suite potential. Additional updates include a new dishwasher (2024), stove (2020), hot water heater (owned, 2020), furnace & A/C (2017), as well as roof, windows, and doors (2015-2016). Parking for 5 vehicles adds extra convenience. Located just 2 minutes from highway access, Stanley Park Mall, groceries, and everyday essentials, this home is a perfect fit for anyone seeking space, updates, and a great location. Don’t miss out and schedule your private viewing today! (id:35360)
Royal LePage Wolle Realty
127 Fire Route 25 Route
Havelock, Ontario
Renovated 4 Season Cottage on Pristine Belmont Lake! Welcome to your dream retreat on the highly sought-after Belmont Lake, offering clear, deep water frontage complete w/ beautiful views of Breckinridge Bay. This professionally renovated 3-bedroom, 1-bathroom cottage blends modern comfort with lakeside charm—perfect for creating unforgettable family memories. Set on a beautifully landscaped lot, the property features a brand new deck with sleek glass railings, offering panoramic views of the bay. Spend your days soaking up the sun on the expansive dock w/ aluminum frame and cedar decking - with lots of room for boats, kayaks and water toys! Enjoy everything the lake has to offer including a full-service marina (with the best ice cream!), a local craft brewery (dog friendly!) and a stellar Cottage Association that plans everything from fishing derbies to fireworks! Inside, the cottage is bright, crisp, and thoughtfully designed to maximize space. The kitchen features quartz countertops, a large island with bar seating and deep drawers for storage, a counter-depth fridge, built-in dishwasher, stove, wall oven and built in microwave. Vinyl plank flooring runs throughout the space, offering durability and a modern finish. A bright 3 Pce Bathroom features a stackable Washer and Dryer, Quartz counter tops and a polished glass tile shower. A cozy coffee deck area offers the perfect spot for peaceful mornings, while the fire pit area sets the stage for starry nights and s’mores. A separate bunky (Stylish, renovated and insulated!) with two double beds gives extra room for guests or kids, and a stand-by generator ensures year-round peace of mind. Located just 2 hours from Toronto, 1 hour from Belleville, 40 minutes to Peterborough and 10 minutes from Havelock, you have all the amenities close at hand. Enjoy all four seasons on Belmont Lake - this turn-key property is the perfect blend of style, comfort, and adventure—just bring your bathing suit and start making memories! (id:35360)
RE/MAX Twin City Realty Inc.
11 Reiner Crescent
Wellesley, Ontario
Welcome to this open concept, 4 level, side split home, thoughtfully designed for a growing family. Featuring 3 comfortable bedrooms and an attached garage, this home offers a functional layout with multiple living spaces. The main living room is bright and inviting, while the lower level family room includes a walkout to the backyard oasis, complete with a deck, patio area, storage shed, and a stunning in-ground pool, perfect for summer entertaining. Enjoy peace of mind with brand new windows and a front door installed in 2025. The finished basement includes a spacious rec-room ideal for play or relaxation, along with a generous crawl space providing excellent additional storage. Situated in a mature, tree lined neighbourhood near the pond, this home offers the charm of an established community with a new recreation centre, space, comfort, and outdoor enjoyment all in one. (id:35360)
RE/MAX Solid Gold Realty (Ii) Ltd.
25 Bradley Road
Seguin, Ontario
25 Bradley Rd, Seguin/29 acres/5 bedrooms/Triple garage. Lake views. If you're looking for space, privacy, and flexibility, this property delivers. Set on 29 acres with views of the lake and open skies. Over 3,100 sq. ft. of updated living space ideal for full-time living or a year-round getaway. Inside, the layout is practical and comfortable:5 bedrooms and 3 bathrooms. Bright, functional kitchen. Dedicated dining room. Living room, family room, and a sunroom for everyday use. High-ceiling basement with room for storage, workshop, or future plans. Outside, there's no shortage of space for equipment, vehicles, or hobbies: Triple-car garage (built in 2020)Large Quonset hut, trails throughout the property. Room to garden, explore, or build more if needed. Located on a township-maintained road with school bus service a key bonus for families or year-round residents. Thoughtfully updated in 2020 and move-in ready.25 Bradley Rd isn't just a home its a solid foundation for whatever's next. (id:35360)
Royal LePage Team Advantage Realty
Unit 6 Stokes Bay Road
Northern Bruce Peninsula, Ontario
Build your future in the peaceful hamlet of Stokes Bay, located within the Municipality of Northern Bruce Peninsula. This vacant, treed lot measures 66 feet wide by 165 feet deep and is zoned R1 Residential, offering a great opportunity for a year-round home or retreat.Enjoy nature and country charm while being just a 25-minute drive to Tobermory and only 10 minutes to Black Creek Provincial Park, where you can access the beautiful Lake Huron shoreline.If you're looking for a quiet setting close to outdoor recreation and popular Bruce Peninsula destinations, this lot is worth a look. Septic and well required. Contact the Building Department of Northern Bruce Peninsula with specific questions regarding building on this lot.Phone: 1-833-793-3537Email: info@northernbruce.ca (id:35360)
RE/MAX Grey Bruce Realty Inc.
20 Wexford Crescent
Kitchener, Ontario
Welcome to 20 Wexford Crescent, a beautifully maintained family home nestled in the sought-after Beechwood Forest Neighbourhood! This ideal location is known for its top-rated schools, lush green spaces, scenic trails, and convenient access to all major amenities-perfect for growing families seeking both lifestyle and location. From the moment you arrive the curb appeal is undeniable. A timeless all brick home, mature landscaping, and double-car garage set the stage for what's inside. Step into the impressive foyer, where a sweeping staircase creates a picture-perfect backdrop for family milestones and festive holiday decor. This carpet free home features stylish modern tile and hardwood flooring throughout. To the right, the elegant formal living and dining room provides the perfect setting for entertaining guests or hosting special family dinners. A beautifully updated powder room and large laundry room complete this level. The heart of the home is the fully renovated kitchen-designed for both function and style. Featuring a large island with seating, modern cabinetry, and quality finishes, it opens seamlessly to the cozy family room, where a wood-burning fireplace adds warmth and charm. Patio doors lead to a private, fully landscaped backyard oasis with a newly installed stone patio-ideal for summer BBQs and outdoor entertaining! Upstairs, the spacious primary suite offers double-door entry, a walk in closet,and a bright 3-piece ensuite. Three additional large bedrooms and a 4-piece family bathroom provide plenty of space for everyone. The finished lower level is an entertainer's dream, complete with a rec room, custom wet bar, bonus room for an office, gym, or playroom, and another full 3 piece bath-perfect for guests or extended family stays. Lovingly cared for by the same family for over 20 years, this warm and welcoming home is ready for you to create your own lasting memories. What are you waiting for, book your showing right away! (id:35360)
RE/MAX Twin City Realty Inc.
6 Temagami Trail
Wasaga Beach, Ontario
Welcome to 6 Temagami Trail! Discover this charming 3-bedroom, 2-bathroom home nestled in the sought-after community of Wasaga Country Life Resort, located just minutes from the stunning shores of Wasaga Beach. This lovely home offers a perfect blend of comfort, style, and convenience for those looking for peaceful living. As you step inside, you'll be greeted by an open-concept layout featuring a bright and inviting family room, complete with a cozy gas fireplace. The spacious kitchen offers ample cabinetry, modern stainless steel appliances, and plenty of counter space, making meal prep a breeze. Three season insulated sunroom leads to a spectacular 10' x 29' sundeck boasting an aluminum Sunshade Master, Pergola, and natural gas bbq hook up. The deep lot is complete with beautiful landscaping, low maintenance gardens and invisible pet fencing. Interior upgrades include: crown moulding on the main floor, back-up water pump, stone gas fireplace, quality laminate, Ceramic & Berber flooring. Resort amenities include a fully equipped rec centre, indoor and outdoor pools, playground, mini golf, tennis court, and access to the beach via the walking paths. Leased Land community. Total Monthly fees to new owners: $863.08. (Total monthly fees include: Land Lease: $700, Property Taxes: $163.08), water/sewer billed quarterly. (id:35360)
RE/MAX By The Bay Brokerage
29 Innisbrook Drive
Wasaga Beach, Ontario
Centrally located in Wasaga Beach, this home is well maintained 3 bedroom, 1 1/2 bathroom home that is great for a family that is looking for a desirable neighborhood close to amenities, playground and trails. This home is bright and tastefully decorated throughout with modern paint colour, crown molding and easy to maintain laminate floors. The main level has a modern and attractive white shaker kitchen with a portable island open to the dining and living room to allow for plenty of bright natural light in. The upper level offers 3 large bedrooms and a 4 pc bath and the lower level offers a family room, 2 pc bath and laundry room. The crawl space under the kitchen, dining room and living room has a concrete floor and is idea for extra storage space. The single car garage has a convenient inside access to the lower level. Enjoy your morning coffee on large sun deck off the dining room patio doors overlooking the beautiful landscaped and fenced rear yard. The front porch is covered and offers another spot to enjoy the outdoors overlooking the mature landscape, flagstone walkways, beautiful maple tree and interlock driveway. (id:35360)
Royal LePage Locations North
237 King Street W Unit# 407
Cambridge, Ontario
Welcome to Kressview Springs Condominium, an exquisite residence ideally situated adjacent to the serene Riverside Park in Cambridge, just a quick three-minute drive to Hwy 401. This stunning building has recently undergone a thorough special assessment, resulting in impressive upgrades including a beautifully renovated lobby, brand new windows, modernized hallways, and essential repairs to the parking garage. Unit 407 stands out as a remarkable opportunity, as the current owner has already paid their portion of the special assessment upfront, sparing the new owner from any unexpected costs. With these extensive enhancements, you'll enjoy not only a luxurious living space but also the perks of resort-style amenities. Indulge in the indoor pool, unwind in the hot tub, soak up the sun on the deck, or take advantage of the saunas in the changing rooms. Additional amenities include a well-equipped workout room, a games room, a cozy library, a workshop, and a spacious terrace complete with BBQ facilities for entertaining. Inside Suite 407, you'll find sophisticated renovations showcasing beautiful flooring and upgraded trim. The $6,000 state-of-the-art HVAC system (receipt available in supplements) ensures your comfort year-round. The powder room boasts a modern hands-free sensor faucet, while the primary bathroom features a luxurious soaker jet tub, perfect for relaxation. Conveniently located near all essential amenities, this property offers easy access to downtown Preston, Costco, the Toyota Plant, Waterloo International Airport, golf courses, movie theaters, and much more. (id:35360)
RE/MAX K.l.s. Realty Inc.
526 Dominion Avenue
Midland, Ontario
Rare opportunity in downtown Midland to own a 100' x 100' lot with a 6200sqft one storey building. Downtown commercial zoning. Great retail or development. (id:35360)
Team Hawke Realty
30 Green Valley Drive Unit# 3
Kitchener, Ontario
Nestled in the highly sought-after Village on the Green complex in Kitchener! This beautifully maintained townhome offers over 2,000 sq/ft of above-grade living space and backs directly onto lush greenery and Schneiders Creek, providing a peaceful and private natural setting right in your own backyard. Boasting 3 spacious bedrooms and 2.5 bathrooms, this home has been designed for comfortable family living. The main floor features a bright and functional layout with generous principal rooms, perfect for relaxing or entertaining. Large windows offer spectacular views of mature trees and tranquil green space, bringing the outdoors in while maintaining your privacy. The eat-in kitchen provides ample cabinetry and counter space, and flows easily into the formal dining and living areas, ideal for both everyday living and special gatherings. Upstairs, the oversized primary bedroom includes double closets and a private ensuite bath. Two additional well-sized bedrooms and a full bathroom offer space for family, guests, or a home office. The lower level includes direct access to the garage and plenty of storage potential. Step outside to enjoy your own slice of serenitythis home backs onto mature trees and the gentle flow of Schneiders Creek, creating a tranquil backdrop to your daily routine. Whether its your morning coffee or an evening unwind, this private natural space makes every day feel like a retreat. With family-friendly atmosphere, low-traffic streets, and peaceful surroundings. Residents enjoy access to a heated outdoor pool, and the location is minutes from the 401, Conestoga College, shopping, golf courses, walking trails, and more. Dont miss this rare opportunity to own a spacious home in a well-managed, amenity-rich complex surrounded by nature yet close to everything. This is the perfect blend of comfort, convenience, and community. (id:35360)
Real Broker Ontario Ltd.
47 Pickett Place
Cambridge, Ontario
Breathe deeply in your River Flats sanctuary, a stunning 3+ bedroom, 3-bathroom Mattamy home cradled by whispering forests and the gentle Speed River. This peaceful, family-oriented community offers wooded trails, a nearby park, and effortless access to modern life – just 5 minutes to Hwy 401, moments to Costco, diverse eateries, shops, and cinemas. Step inside to warmth and light. Sun spills across 9-foot ceilings and rich oak hardwood floors flowing like a sunlit path throughout both main and second levels. Fresh, earthy-toned paints and new LED lighting create an airy calm. Thoughtful touches include an HRV for fresh forest-filtered air, a new hot water heater, and an owned water softener, with comfort easily managed via smart Ecobee4. The heart of the home beats in its open-concept main floor. Gather in the gourmet kitchen where white cabinetry and granite counters, reminiscent of river-smoothed stone, surround a welcoming oak island. A full suite of Samsung stainless appliances stands ready for shared meals, with views stretching to your private backyard. Modern pendant lights cast a soft glow over dining and conversation areas. Flow seamlessly from the bright foyer through the spacious dining room to the sunlit family room, where large windows and double patio doors frame the greenery outside. A convenient powder room and double-door closet complete this harmonious level. Ascend to your private retreat. The versatile loft space awaits as a sun-drenched office or potential fourth bedroom. Your primary suite is a true haven, featuring a walk-in closet and an ensuite bathroom with a refreshing glass-door shower. A second full bathroom serves the other bedrooms. Discover the exceptional second-floor laundry room – a spacious, functional haven with new Samsung washer/dryer, a deep stainless sink perfect for garden blooms, ample storage, and lustrous quartz counters. New quartz vanities & a chandelier grace all bathrooms, echoing the home’s natural elegance. (id:35360)
Smart From Home Realty Limited
61 Mcilwraith Crescent
Guelph, Ontario
Can't think of a better place to spend my days in this magical backyard with all the privacy you can imagine!! This 2 bedroom bungalow offers over 2,000 sq ft of living space! And is situated on a gorgeous, treed ,pie shape lot that offers gardens, lounge areas, and play areas for the kids. Immaculate inside, this home has an open concept layout with large kitchen and dinette area. The living room is open to the kitchen and also has a separate dining room as well. There are two bedrooms on the upper level with one having ensuite privileges. The lower level can be easily converted to an apartment as it already has a living room, bedroom and 3 piece bath with 2 separate entrances. The large patio doors from the basement bring in tons of light, making it ideal for an in-law. The laundry can easily accommodate an eat-in kitchen as all the plumbing is already there. This home is on a quiet street and is close to schools, parks and trails . A great place to start a family or downsize with some extra income!! (id:35360)
Realty Executives Plus Ltd
10 Periwinkle Way
Guelph, Ontario
Welcome to10 Periwinkle Way perfectly situated in Pine Ridges family friendly enclave in South Guelph.This 3 bed, 1.5 bath, two story detached home (1520 sf) comes with a Double Garage with newer asphalt driveway (2019), it also boasts new upgraded high-efficiency furnace and A/C (2019), owned water softener, and new rental on-demand water heater. These features will provide you peace of mind for years to come. As you step through the covered porch into the soaring two-storey foyer, you're greeted by vaulted ceilings and abundant natural light. You will enjoy Fresh paint throughout most of the home, new light fixtures and new carpet in 2025. The formal living and dining area flow seamlessly into the heart of the home. The open concept kitchen overlooks a cozy sunk in family room, centred around a gas fireplace with additional vaulted ceilings. You can enjoy the oversized patio doors that unveil a picturesque view of your private patio partially overlooking Green space. This patio has been upgraded to include a natural gas line for effortless BBQing. Perfectly situated, this home overlooks lush green space, slipping past the hedges you can discover tranquil walking trails right at the edge of your backyard. The unfinished basement has a bathroom roughed-in and enough room to create more liveable space, inviting your personal design touches. Pine Ridge boasts top-rated schools, a vibrant commercial core of shops, fine dining, playgrounds, and recreational facilities all just minutes away. Don't miss the opportunity to customize this desirable Thomasfield (1997) home. Schedule your viewing today! (id:35360)
Keller Williams Home Group Realty
6 George Wellington Place
Guelph/eramosa, Ontario
4-bdrm home nestled on approx. 1-acre of landscaped land in one of Guelph's most peaceful & established neighbourhoods! Curb appeal impresses W/wide driveway leading to oversized dbl garage & manicured gardens framed by mature trees offering privacy & serenity. Sun-drenched living & dining room W/arched window pours in natural light across hardwood floors. Thoughtfully designed kitchen W/indestructible granite transformation counters-unique blend of granite & resin-backsplash, white cabinetry W/glass display & S/S appliances W/gas stove. 2-tiered breakfast bar provides casual seating while B/I desk adds convenient nook for staying organized. Window above dbl sink overlooks backyard making it easy to keep an eye on kids while prepping dinner. Dinette area W/access to deck creates effortless indoor-outdoor flow. Family room W/fireplace is perfect spot for movie nights. Renovated 2pc bath W/granite vanity & main-floor laundry room W/laundry chute from 2nd floor & newer washer & dryer round out main level. Upstairs the layout is split into 2 wings for added privacy & versatility. On one side is primary suite W/oversized windows, laminate floors & W/I closet so big it could double as dressing room. Ensuite W/granite vanity, jacuzzi & glass shower. 2 add'l bdrms & 4pc main bath W/granite vanity & tub/shower. Tucked into its own sep wing is 4th bdrm-private versatile space would make great teenagers retreat, guest room or home office. Unfinished bsmt offers incredible potential W/bathroom R/I-ideal for rec room, gym, add'l bdrm or in-law suite to suit your needs. Upgrades include 2011 roof & wireless thermostat 2023. Deck W/covered gazebo, secluded hot tub & fire pit area framed by evergreens. Mins from Guelph Lake Conservation where you'll enjoy swimming, canoeing, fishing & trails. Short drive to Walmart, restaurants & more. Spacious, welcoming & ready to create lasting memories, this home offers everything a growing family needs W/privacy, convenience & timeless style! (id:35360)
RE/MAX Real Estate Centre Inc
178 York Road
Guelph, Ontario
Welcome to 178 York Rd, charming and convenient living in the heart of Guelph! This 4-bedroom home with a main floor den is full of character and opportunity. Just down the street from beautiful parks and within walking distance to schools, shops, and everyday amenities, its an ideal location for families, first-time buyers or investors alike.The covered front porch welcomes you into a practical layout, featuring a bright living space, a flexible den perfect for a home office, playroom or additional bedroom, and a functional kitchen with easy access to the backyard. Upstairs, youll find three comfortable bedrooms and a bathroom.Step outside to a large, private backyard perfect for gardening, entertaining, or simply relaxing in your own outdoor oasis. With its central location and endless potential, 178 York Rd is ready for its next chapter. (id:35360)
Royal LePage Royal City Realty
170 Huron Street
Guelph, Ontario
Welcome to 170 Huron Street a beautifully designed 3-storey townhouse nestled in a sought-after Guelph neighbourhood, just steps from the GO Train Station, Downtown Guelph, and York Road Park. Built in 2021, this modern home features a thoughtful layout with 3 bedrooms, 4 bathrooms, and a bright open-concept living space perfect for both entertaining and everyday living.The main floor boasts a stylish eat-in kitchen complete with stainless steel appliances, generous cabinetry, and a striking waterfall granite island with breakfast bar ideal for hosting or casual meals. Enhanced by pot lights throughout, the kitchen and living room feel bright and welcoming. The living area opens to a private elevated deck, offering a peaceful retreat for summer evenings, morning coffee, or your thriving plant collection. A convenient 2-piece powder room completes the main level. Upstairs, you'll find two well-appointed bedrooms, including a spacious primary suite with its own private balcony and 3-piece ensuite, plus an additional 3-piece main bathroom. On the entry level, a versatile third bedroom or home office, a second 2-piece powder room, and direct access to the attached 1-car garage provide added flexibility and convenience. With affordable condo fees and a location within walking distance to shops, cafes, restaurants, parks, and the Speed River trails, this home offers the perfect lifestyle for first-time buyers, young professionals, or growing families. (id:35360)
RE/MAX Real Estate Centre Inc
136 Deer Lake Road
Huntsville, Ontario
A Riverfront Legacy in the Heart of Port Sydney! Tucked into a quiet bay along one of the widest, most scenic stretches of the Muskoka River, this special offering features 238' of private shoreline, western exposure & the kind of setting that feels truly special - inside & out. Shady Pines is about calm mornings, long dock days, & the simple comfort of being close to the water, the people, & the pace that makes Port Sydney the beautiful & desirable community that it is! From morning pickleball to a quick round of golf, afternoon ice cream runs to lazy hours at the lake - everything you love about Port Sydney is just minutes from your door. With quick access to HWY 11, fuel, groceries, & more, you're perfectly connected while still feeling worlds away. A gentle path leads to the expansive dock, where the river opens wide like a bay - perfect for swimming, paddling adventures, or simply relaxing. The home offers a full two-storey layout with all the versatility you'd want - whether you're living here year-round or retreating to a favourite family cottage. The main floor features a bright kitchen, dining, & living space with a cozy fireplace, plus a bedroom/study. Upstairs, 3 more bedrooms & a full bath offer room for everyone, while the finished lower level adds space to relax, host, or play. Step onto the covered back deck - where coffee lingers, books stay open, dinners stretch long & even the rain feels like part of the experience. It's sure to become your favourite room without walls. The backyard invites bonfires, lawn games, gardens - it all happens here. A detached garage & 2nd driveway offer space for vehicles, toys, & ample parking. The workshop - once a beloved local bakery - still holds stories from the people who've known & loved this community for generations. Nat gas, high-speed internet, & year-round services - life here is as convenient. The views will pull you in. The quiet will keep you. Come see what life looks like when the river sets the rhythm! (id:35360)
Peryle Keye Real Estate Brokerage
19 Vic's Road
Midland, Ontario
Welcome to your peaceful year- round retreat in the heart of Midland. Nestled on one of the largest lots in Smith's Camp, this beautifully renovated double-wide home offers the perfect blend of modern comfort, privacy, and vibrant community living. This home is designed to be your oasis. With soaring 9.5-foot ceilings, an abundance of new windows (2023) bathing the space in natural light, and 2 oversized bedrooms each featuring custom oversized closets for ample storage - every corner has been thoughtfully curated for serenity and style. The 4-piece bathroom is a true spa experience, complete with a waterfall tub spout, rainfall showerhead, and heated tile floors--perfect for cozy mornings during the cooler seasons. The heart of the home is a bright, open living space complemented by new stainless steel appliances and warm, inviting finishes throughout. Enjoy the outdoors in your 3-season sunroom, ready for your personal touch--ideal for morning coffee, quiet reading, or entertaining guests. The expanded 14 ft long carport features a secondary side door and deck, providing a space to drive in, load up or empty your vehicle while sheltered from the elements. Included in the 2023 updates are new drywall, HVAC & Roof - Full list of upgrades available. Whether you're downsizing, starting out, or simply seeking a lifestyle upgrade, this home is your gateway to comfortable, community-oriented living with room to breathe. (id:35360)
Keller Williams Co-Elevation Realty
74 Pennsylvania Avenue
Wasaga Beach, Ontario
Embrace retirement living in beautiful Park Place, a 55+ gated community in Wasaga Beach. Plenty of space in this Nottawasaga model featuring a covered front porch for those morning coffees and a walk out to a rear deck with awning for your afternoon bbqs and evening relaxation with friends and family. Attached garage can be accessed from the inside main floor laundry. Garage is oversized, leaving room for a hobby space. The primary bedroom has a walk-in closet and ensuite with shower and ample space for sitting. Guests will enjoy visiting with a spacious main bathroom and second bedroom. Stepping in from the front porch there is a foyer to allow space to take off your coat and shoes before relaxing in your living room. The kitchen has a pantry, plenty of cupboards, newer appliances and room for a 6 seater table. The corner lot is landscaped and equipped with a sprinkler system. In 2022, a new 40 year shingle roof was done, complete with new air vents and ice/water shield. Insulation was upgraded with current owner. Enjoy all the amenities Park Place offers, including a rec centre, woodworking shop, library, indoor pool, fitness centre and activities indoors and outdoors. Monthly fees for new owners are Rent $800.00+ taxes for lot $35.81+ taxes for structure $100.04= $935.85. Water/sewer billed quarterly. Close to Marlwood Golf Course, Marl Lake and the Nottawasaga River so you can enjoy outdoor recreation. A short drive to Collingwood and Barrie, world's largest fresh water beach and Wasaga Beach's new arena and library. (id:35360)
Century 21 Millennium Inc.
2 - 3179 Muskoka Rd 117 Road
Lake Of Bays, Ontario
Welcome to your brand-new cottage retreat with 100 feet of waterfront on the desirable south shore of Lake of Bays! Thoughtfully designed and newly built, this modern cottage features cathedral ceilings, abundant natural light, and a spacious gas fireplace, perfect for year-round enjoyment. Relax on your private sandy waterfront, enjoying breathtaking southwest sunsets and expansive lake views. The gently sloping lot, enhanced by tall pines, provides open grassy areas, offering plenty of room for outdoor activities. This turnkey, maintenance-free property includes a large double garage, with potential to add a second level for additional living quarters or a convenient bunkie. Inside, the versatile layout is designed for practical living - featuring an unfinished lower level with walk-out lake access, ideal for adding 2-3 bedrooms, a generous bathroom, and a family room customized to suit your family's needs. Upgraded wide plank flooring, kitchen island with quartz countertops, and 10ft ceilings in lower level. The home includes a reassuring Tarion warranty, giving you peace of mind and the opportunity to personalize your cottage with a front deck, dock, and landscaping of your choosing. Conveniently located close to Bigwin Island Golf Club, Lake of Bays Sailing Club, and Tennis Club, you're ideally situated between the welcoming communities of Baysville and Dorset. Experience the best of local dining, shopping, and outdoor adventures, including cycling along scenic Hwy 117. Embrace practical, brand-new lakeside living on Lake of Bays - your perfect Muskoka cottage awaits! (id:35360)
Sotheby's International Realty Canada
20 Leeward Circle
Wasaga Beach, Ontario
Welcome to Bluewater on the Bay. This beautiful 3 bedroom, 3 bath bungaloft is situated in this superb development which is just off Beachwood Rd. and located on Georgian Bay. This lovely home offers main floor open concept living. The upgraded kitchen with quartz counters and crown moulding has a walkout to the deck from its dining area. From there you are steps into your comfortable living room with stone fireplace and cathedral ceiling overlooked from the loft above. .There is a primary bedroom and second bedroom as well as two full baths on the main level. In the loft area is another bedroom with a 4 piece ensuite. The basement level is left unfinished but has extra large windows offering almost 1000 square feet of room that could be finished or kept as storage . This friendly community offers your grass cut, snow shoveled as well as a clubhouse with saltwater pool, exercise room, party room, card room and covered deck overlooking Georgian Bay for the low fee of $306 per month. You too could own this beautiful home in Bluewater . Enjoy now, either as your cottage or keep as a fabulous retirement home. Book your appointment now! (id:35360)
Royal LePage Locations North
6 George Wellington Place
Guelph, Ontario
4-bdrm home nestled on approx. 1-acre of landscaped land in one of Guelph’s most peaceful & established neighbourhoods! Curb appeal impresses W/wide driveway leading to oversized dbl garage & manicured gardens framed by mature trees offering privacy & serenity. Sun-drenched living & dining room W/arched window pours in natural light across hardwood floors. Thoughtfully designed kitchen W/indestructible granite transformation counters—unique blend of granite & resin—backsplash, white cabinetry W/glass display & S/S appliances W/gas stove. 2-tiered breakfast bar provides casual seating while B/I desk adds convenient nook for staying organized. Window above dbl sink overlooks backyard making it easy to keep an eye on kids while prepping dinner. Dinette area W/access to deck creates effortless indoor-outdoor flow. Family room W/fireplace is perfect spot for movie nights. Renovated 2pc bath W/granite vanity & main-floor laundry room W/laundry chute from 2nd floor & newer washer & dryer round out main level. Upstairs the layout is split into 2 wings for added privacy & versatility. On one side is primary suite W/oversized windows, laminate floors & W/I closet so big it could double as dressing room. Ensuite W/granite vanity, jacuzzi & glass shower. 2 add'l bdrms & 4pc main bath W/granite vanity & tub/shower. Tucked into its own sep wing is 4th bdrm—private versatile space would make great teenagers retreat, guest room or home office. Unfinished bsmt offers incredible potential W/bathroom R/I—ideal for rec room, gym, add'l bdrm or in-law suite to suit your needs. Upgrades include 2011 roof & wireless thermostat 2023. Deck W/covered gazebo, secluded hot tub & fire pit area framed by evergreens. Mins from Guelph Lake Conservation where you'll enjoy swimming, canoeing, fishing & trails. Short drive to Walmart, restaurants & more. Spacious, welcoming & ready to create lasting memories, this home offers everything a growing family needs W/privacy, convenience & timeless style! (id:35360)
RE/MAX Real Estate Centre Inc.
6 Walton Avenue Unit# 104
Kitchener, Ontario
Welcome to 6 Walton Avenue. Rare to find 3 bedroom unit on the ground level with Sunroom. Ideally located near schools, shopping and just a short walk to the ION transit station. Condo fees include heat, electricity, utilities, building insurance and more services. Carpet-free. A walk-in storage room inside the unit. Very spacious living room with walk out to sunroom and outside to the front yard. Perfect for enjoying outdoor and gardening. (id:35360)
Green Terra Realty Inc.

