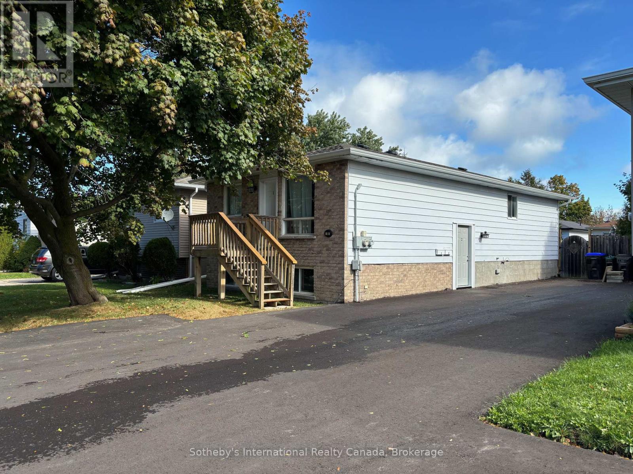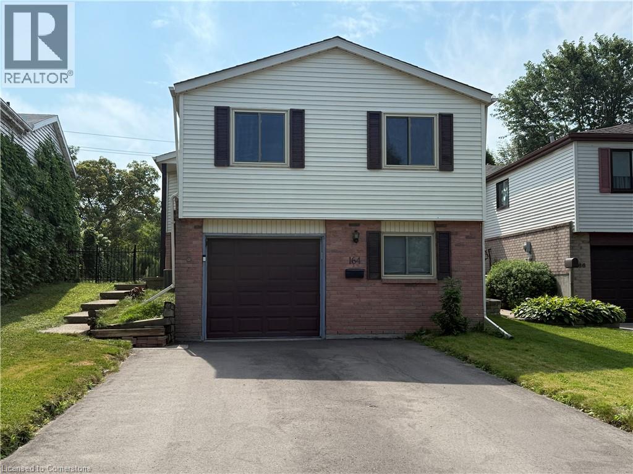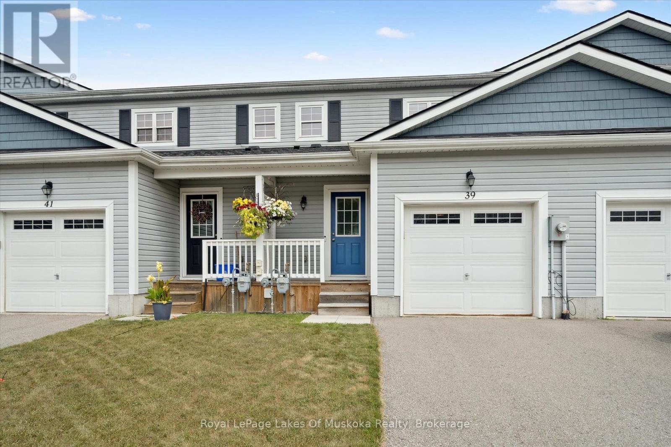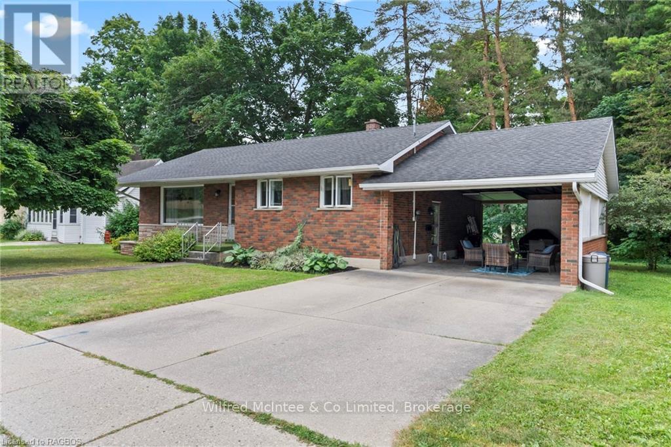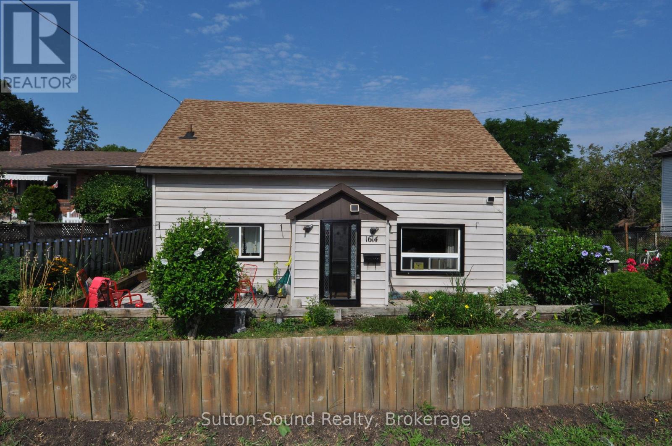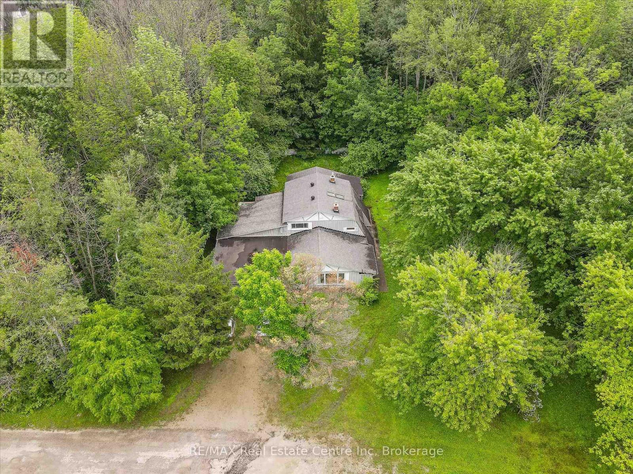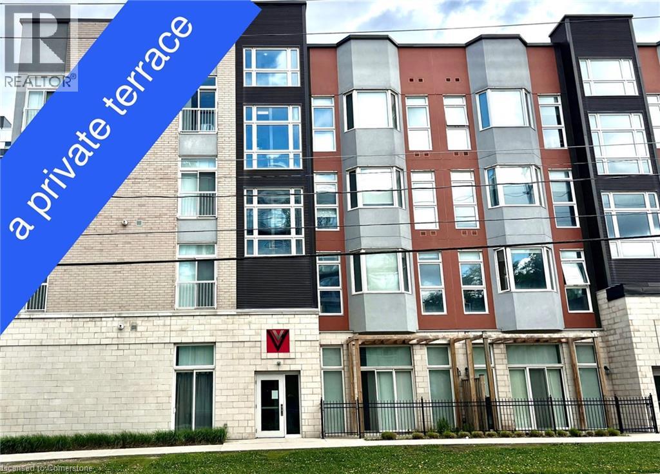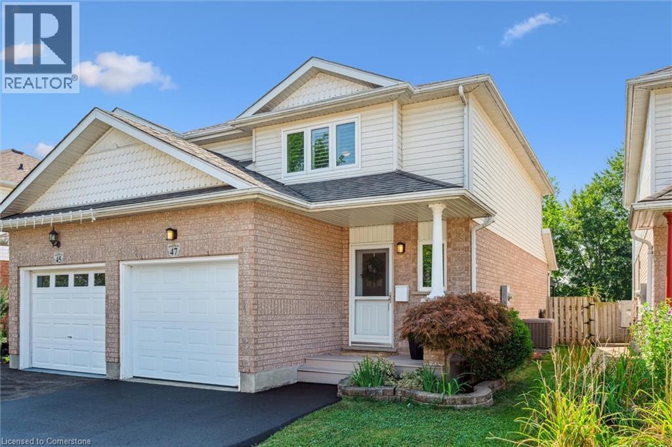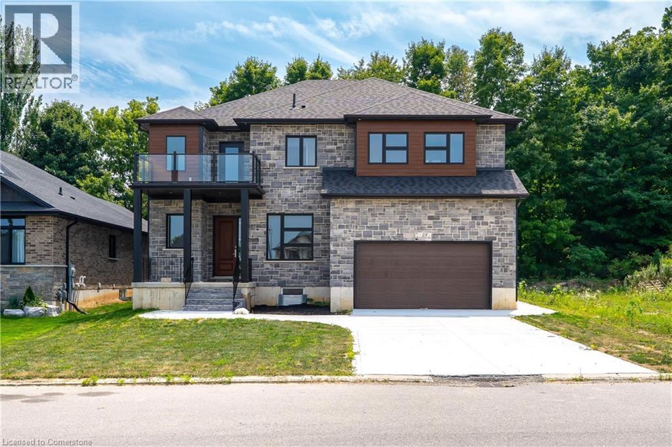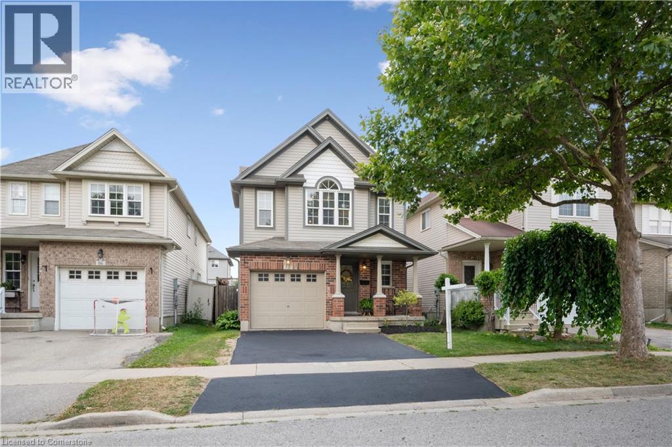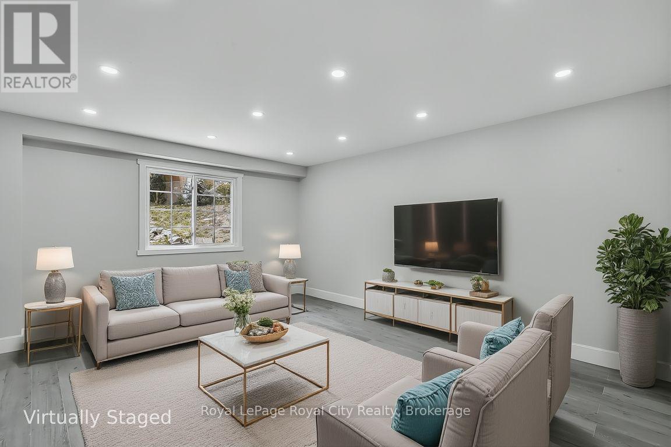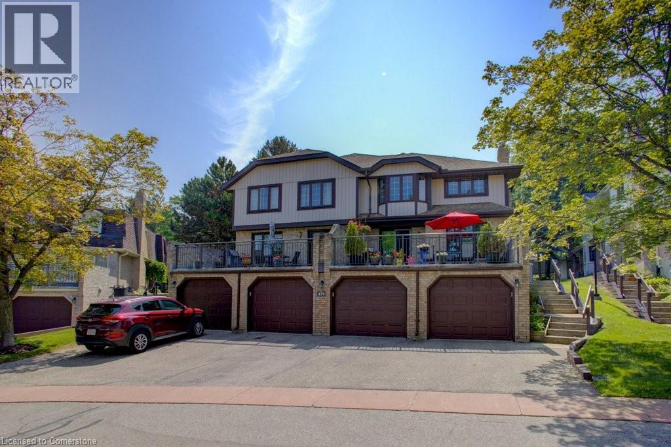55 Courtice Crescent
Collingwood, Ontario
Legal duplex in downtown Collingwood with uprades galore and separate mailing addresses and hydro to each unit! Offering a main floor unit with 3 beds and 1 bathroom that has a month to month tenant and a 2 bed, 1 bath lower unit, with new egress window, flooring, kitchen cabinets, shower and sound proofed ceiling. Lower unit will be vacant 1st October onwards. New heat pump installed this year and a list of all other features/upgrades is available. Homes also offers a fenced back yard and off street parking for 4 cars. This is an attractive investment for anyone wanting to live in the lower unit and have a tenant help pay the mortgage! ** This is a linked property.** (id:35360)
Sotheby's International Realty Canada
58 Dooley Drive
Kitchener, Ontario
Tucked on a quiet street in Kitchener’s sought-after Stanley Park area, this charming side-split sits on an impressive 0.30-acre pie-shaped lot and offers over 1,600 sq ft of bright, welcoming living space. Step inside and you’re greeted by a sun-filled living room where a huge bay window frames views of the tree-lined street, while updated LED lighting casts a warm glow in the evenings. The eat-in kitchen combines functionality with style, featuring a brand-new fridge and stove (2025), freshly updated flooring, and space for casual family meals. Upstairs, three comfortable bedrooms share a 4-piece bathroom, while the finished lower level provides a 3-piece bath, additional living area, and updated flooring—perfect for a family room, home office, or guest retreat. A massive crawl space offers exceptional storage. Out back, a large covered porch extends your living space into the outdoors, ideal for multi-season entertaining. Imagine hosting summer barbecues as laughter drifts across the lawn, or enjoying a steaming mug of coffee on a crisp autumn morning as leaves rustle in the breeze. The generous, fully fenced yard is framed by mature trees and shrubs, offering privacy and plenty of space for lawn games, a vegetable garden, or a fire pit. Beyond the fence, a gate opens to a convenient walking path, putting you just minutes from Stanley Park Mall for shopping, dining, and daily errands. An oversized detached garage with a front man-door and a wide concrete driveway that easily accommodates five vehicles make this a dream for hobbyists, commuters, and families alike. Living here means enjoying a friendly, established neighbourhood with quick access to excellent schools, parks, and trails. The Stanley Park Conservation Area is minutes away for peaceful walks, while nearby community centres and playgrounds bring recreation close to home. Easy access to major routes ensures stress-free commuting, making this home the perfect balance of comfort, space, and lifestyle. (id:35360)
Keller Williams Innovation Realty
164 Herron Place
Waterloo, Ontario
Location location location! This carpet free raised - bungalow located in desirable WESTVALE neighborhood! Basement separate entrances, in law capability. It's perfect for families, young professionals, and working from home! This home features: 2+1 bedrooms and 2 full bathrooms. Deep lot with attractive tree covers, quiet court location within the neighborhood, large master bedroom with large walk-in closet, convenient walking trail access to main bus routes on University/Fischer Hallman. Close to schools, restaurants, walking trails, both universities, and all the shops and amenities at the Boardwalk. Walking distance to Resurrection High School. A large and comfortable deck at the rear overlooking attractive gardens, this is the perfect place to call HOME! (id:35360)
Royal LePage Peaceland Realty
39 Little Ryan's Way
Bracebridge, Ontario
Whether you're starting out, downsizing, or looking for a move-in ready family home, this property offers comfort and convenience in one great package. The open-concept main floor is ideal for both daily living and entertaining, with hardwood floors in the living/dining area and easy-care tile in the kitchen and hall. The kitchen offers plenty of cupboard space, an upgraded pantry, and a centre island for casual meals. A walkout leads to a large deck and fully fenced yard that backs onto green space perfect for summer BBQs, pets, or a play area. A handy two-piece bath is also located on this level. Upstairs, you'll find three bright bedrooms, including a generous primary with an entire wall of closet space. A four-piece bath serves this level. Recent upgrades include a heat pump/furnace (2023) for efficient year-round comfort and custom blinds on all windows, letting in natural light during the day while offering privacy when you want it.The full basement is ready for your finishing ideas, whether you envision a family room, home office, or gym. An attached garage with inside entry adds convenience, and the welcoming covered front porch provides a great spot for morning coffee. In a welcoming neighbourhood with green space at your back and community amenities minutes away, this home makes it easy to settle in and feel at home. (id:35360)
Royal LePage Lakes Of Muskoka Realty
343 George Street W
West Grey, Ontario
CHARMING 1100SQ FT 3 BEDROOM BUNGALOW IN THE TOWN OF DURHAM. Inside, you'll find a completely updated kitchen and a home that shows genuine pride of ownership. The logical floorplan maximizes usable living space and natural light, plus the 270sq ft rec room in the basement gives added space. Many recent upgrades; new roof 2015, new furnace in 2019 (a/c hook-up in place with a/c coil but not currently functional), washer/dryer 2023. Located within walking distance of the Saugeen River public beach, scenic groomed riverside trails, the downtown core, local schools, wading pool, and splash pad. With easy access to Hwy 6 and Grey Rd 4, this is a great low maintenance opportunity! (id:35360)
Wilfred Mcintee & Co Limited
1614 3rd Avenue E
Owen Sound, Ontario
Bigger Inside Than It Looks! This affordable 3-bedroom, 2-bath home is the perfect starter for first-time buyers. Located directly across from Alexander Park, it offers a spacious layout with both living and family rooms, a large eat-in kitchen, and a generous lot with a patio area ideal for relaxing or entertaining. Why pay rent when you can own a home within walking distance to the Bayshore, shopping mall, downtown, and parks? Recent upgrades include new windows in the kitchen, dining room, and all three bedrooms, a new fence (2022), added insulation, spray-foamed basement, updated outdoor lighting, and an HRV system. Additional improvements include an on-demand hot water tank, newer gas furnace (2015), front windows (2011), and roof shingles (2009).With low property taxes currently at just $2,130.14, this move-in-ready home is not only affordable but also packed with value. Dont miss this opportunity call today and make it yours! (id:35360)
Sutton-Sound Realty
137 Finden Street
Georgian Bluffs, Ontario
Property Sold "AS IS" Spacious detached home with 2 car garage on 2 acre treed property on quiet street. Just blocks from Kelso beach, park and marina. 4 bedroom 4 bathroom, featuring main floor master bedroom and 4pce ensuite for comfortable living, Some gas heat and 2 gas fireplaces. Some newer windows (id:35360)
RE/MAX Real Estate Centre Inc
80 Hawkins Drive
Cambridge, Ontario
Discover the perfect blend of comfort, style, and convenience in this well-cared-for bungalow, ideally located in one of North Galt’s most desirable neighbourhoods. Just minutes from schools, parks, shopping, highway access, and everyday amenities, this home is ready to fit any stage of life. Step into a bright and spacious living/dining room combination, ideal for both everyday living and entertaining. The well-sized kitchen features a cozy breakfast nook and sliding doors that lead to a large deck — perfect for morning coffee or summer gatherings. This home offers two generously sized bedrooms and a 4-piece main bathroom. The fully finished basement adds exceptional living space, complete with a gas fireplace, large recreation area, and an additional 4-piece bathroom — ideal for hosting family and friends. Additional features include a fully insulated and drywalled single-car garage. Recent updates include: Roof shingles (2016), furnace motor (2019), sump pump (2019). Move-in ready and perfectly located, this North Galt gem is a rare opportunity — the only thing missing is you! (id:35360)
RE/MAX Real Estate Centre Inc.
253 Albert Street Unit# 103
Waterloo, Ontario
This well-appointed main-floor condominium offers 1 BEDROOM + 1 DEN, 1.5 BATHROOM, features a PRIVATE TERRACE and impressive 13-foot ceilings, complemented by modern, high-quality finishes throughout. Situated in a quiet end-unit location. The spacious open-concept layout includes a contemporary kitchen equipped with granite countertops, stainless steel appliances, and comes fully furnished, including a television and in-suite laundry for optimal convenience. Residents benefit from access to a rooftop terrace, perfect for social gatherings or unwinding. Conveniently located within walking distance to both Wilfrid Laurier University and the University of Waterloo, and with public transit and essential amenities nearby, this property presents an exceptional opportunity for young professionals, students, or investors. (id:35360)
Royal LePage Peaceland Realty
361 Third Street
Midland, Ontario
Looking for a solid investment opportunity with great potential? This legal duplex features a spacious 4-bedroom, 1-bathroom main unit, with one bedroom and laundry conveniently on the main floor. The main unit is vacant, and the additional bachelor unit at the back offers even more rental potential. With three driveways - two at the front and one at the back with access from Robins Lane - theres ample parking for both units. The basement has been fully spray foamed and each unit enjoys its own private courtyard space. Conveniently located close to schools, shopping, parks, and more - this property is a smart move for investors! (id:35360)
Keller Williams Experience Realty
2248 Webster Street
Shakespeare, Ontario
Discover your dream home at 2248 Webster, a beautiful bungalow that combines modern elegance with practical living. Built in 2017, this custom quality home spans 1,353 sq. ft and is nestled on a spacious corner lot of 65’ x 135’, offering a serene lifestyle just minutes from the local school, park, and community center. Step into the heart of the home, where an open concept kitchen, dining, and living area await you. Enjoy culinary delights with granite countertops and stainless steel appliances while basking in the light pouring in through sliders that lead to your outdoor sanctuary. The stunning 12-foot vaulted ceiling in the living room adds an airy charm that enhances every gathering. Retreat to the primary bedroom through double doors, complete with a walk-in closet and an ensuite bath designed for relaxation featuring double sinks, a custom glass and tile shower, and a therapeutic jetted tub. A secondary bedroom also boasts a walk-in closet for added convenience, making it perfect for family or guests. With an additional four-piece main bathroom and a functional main floor laundry/mudroom, everything is designed for ease of living. The unfinished basement presents endless opportunities to customize according to your needs—boasting lookout elevation windows and a completed three-piece bathroom alongside a cold cellar. Park effortlessly with a double car garage and space for four cars in your driveway. The tastefully landscaped and fully fenced yard offers privacy as well as space for family fun or relaxation. Conveniently located off Hwy 7 & 8 and close to shops and restaurants, this home truly has it all (id:35360)
Hewitt Jancsar Realty Ltd.
36 Balvina Drive W
Goderich, Ontario
A turn-key, all brick bungalow in the west end of Goderich is now available for the next owners. Featuring an attached garage, modern & recent updates including flooring, windows, doors, furnace, central air - the list goes on. This home has been meticulously maintained and is an absolute pleasure to show. The moment you walk in the front door you are greeted with beautiful hardwood floors, access to the private back deck and landscaping to enjoy those quiet summer nights. The inviting front porch is the perfect place to enjoy your morning coffee. The home consists of 3 plus 1 bedrooms, 2 bathrooms, full finished basement with gas fireplace and custom built-in shelving. Conveniently located within a short walk to Lake Huron beach access, shopping and the YMCA. Priced appropriately to sell in the current market conditions, so don't hesitate to come and have a look. (id:35360)
Coldwell Banker All Points-Festival City Realty
93 Mainhood's Road
Huntsville, Ontario
Welcome to your dream country retreat! This custom built executive family home is perfectly nestled on 10+ acres of cleared and wooded land, offering privacy, space, and convenience, all just minutes from both Bracebridge and Huntsville. A rare opportunity to own a versatile property that blends luxury living with rural charm, ideal for families, multi-generational living, or those seeking a tranquil lifestyle with all the modern comforts. Step inside to a spacious open-concept layout, where cathedral ceilings and a cozy gas fireplace define the formal great room, a perfect space for relaxing or entertaining. The large, well-appointed kitchen flows seamlessly into the dining area with walk out to Muskoka Room which invites you to soak in the fresh air and serene views in comfort. The main floor offers a luxurious primary suite featuring a massive walk-in closet and spa-like 5-piece ensuite complete with a soaker tub. Two additional, generously sized bedrooms and a full 4-piece bath provide ample space for kids or guests. The fully finished lower level expands your living space with a large rec room ideal for a home theatre, gym, or games room along with a oversized laundry room complete with folding table and laundry shoot from main floor. To finish off the lower level, the self-contained in-law suite allows for independent living quarters, complete with large open and airy living space with walkout, one bedroom and 4 piece bathroom perfect for extended family or guests. Outside, enjoy the park like setting, complete with a fire pit area, rock outcroppings, and picturesque front yard. Car enthusiasts, hobbyists, or outdoor adventure lovers will appreciate the insulated and heated 2-bay garage, plus the additional and impressive 22' x 34' attached garage ideal for storing ATVs, sleds, or working on projects year-round. (id:35360)
RE/MAX Professionals North
8126 Oakridge Drive
Ramara, Ontario
Imagine Life on the Green River with this partial build. At the end of a quiet cul-de-sac, your custom-built dream home awaits on the peaceful shores of the Green River. Built with durable ICF construction and an architectural steel roof, this 1600+ square foot, 3 bedroom and 2 bathroom riverside retreat offers beauty, strength, and energy efficiency. The home is fully framed with no rough-ins, a drilled well and septic already installed, and all windows and doors purchased, many already in place. Inside, picture a light-filled great room with vaulted ceilings, skylights, and a cozy stone fireplace, opening to a deck with stunning river views. The chefs kitchen features quartz countertops, custom cabinetry, and access to a sun-soaked dining deck. Your primary suite offers river views, deck access, and a spa-like ensuite, while a second bedroom, den, elegant bath, and main floor laundry add comfort. An insulated two-car garage, Generac hook up installed with separate entry, plus a walkout basement with development potential, provide flexibility for your needs. Outside, imagine adding a private dock for paddling, cruising, or simply relaxing river side. With the vision framed and the essentials in place, all that's left is your finishing touch to make this riverside dream a reality. (id:35360)
Century 21 B.j. Roth Realty Ltd.
156 John Street
Grey Highlands, Ontario
Welcome to 156 John St. Experience the charm of village living with this beautifully maintained home nestled in the heart of Feversham. This versatile 4-level side split offers 3 spacious bedrooms and 3 bathrooms, plus a large family room perfect for gatherings. The finished basement includes an additional bedroom and a den, providing extra living space for guests, hobbies, or a home office. Step inside to find a bright and welcoming living room, where large windows fill the space with natural light. The chef-inspired kitchen features quartz countertops, a stunning mosaic tile backsplash, and a functional layout that blends style with practicality. For outdoor enthusiasts, a local park is just a short stroll away, while the nearby Feversham Gorge offers breathtaking hiking trails. Everyday conveniences are close at hand, with a nearby store and LCBO to meet all your essentials. This warm and inviting home offers comfort, functionality, and small-town charm—perfect for families of any size. (id:35360)
Exp Realty
47 Watercress Court
Kitchener, Ontario
Welcome to your own personal retreat!!! 47 Watercress Court, Kitchener. This semi detached house completely renovated in the recent years from top to bottom and filled with natural light! This 3-bedroom, 2+1-bath home with fully finished basement offers the perfect blend of modern comfort and a serene natural setting. Carpet free with the exception of the basement. Step outside to enjoy a breathtaking view of the Laurentian wetlands .This isn't just a backyard; it's a four-season retreat! Enjoy in any weather, all year round. Some updates within the last five years include a new driveway and all-new paint throughout. With a great location, and easy access to amenities and the expressway, this home is ready for you to move in and enjoy a lifestyle of comfort and tranquility. (id:35360)
Royal LePage Wolle Realty
25 Sunview Drive
Norwich, Ontario
Step into this stunning 5 bedroom, 3 full-bathroom, carpet-free home where thoughtful design meets luxury living. The main floor boasts soaring 10 ft ceilings, elegant engineered laminate floors, and a breathtaking, light-filled kitchen that seamlessly blends style and functionality. Featuring expansive windows, cream-colored cabinetry with ample storage, a striking quartz countertop island perfect for casual dining or entertaining, and a spacious walk-in pantry, this kitchen is truly the heart of the home. High-end stainless steel appliances, including a French-door refrigerator and built-in dishwasher, add both elegance and practicality, while open shelving and direct access to the backyard deck make it perfect for both everyday living and hosting. The open-concept layout flows effortlessly into the living area, highlighted by a striking chandelier, a modern fireplace, and big bright windows that flood the space with natural light. Upstairs, 9 ft ceilings and engineered laminate floors continue, with the convenience of a second-floor laundry room. The fully finished basement also with 9 ft ceilings, offers a separate entrance, making it an ideal potential in-law suite with its own kitchen, bedroom, bathroom, and durable luxury vinyl flooring. Backing onto lush greenery with no rear neighbours, the outdoor space offers peace and privacy, perfect for relaxing or entertaining on the deck. Additional features include a main-floor mudroom with the potential to be converted into a full bathroom, and large windows on every level to keep the home bright and airy year-round. This home is a rare find, offering modern style, versatile spaces, and an unbeatable location surrounded by nature. (id:35360)
Exp Realty
Exp Realty Of Canada Inc
250 Ainslie Street S Unit# 72
Cambridge, Ontario
CAREFREE LIVING!! This immaculate townhome is in move in condition and features an updated eat in kitchen with quartz counter tops. Spacious living room with hand scrapped hardwood flooring. The second floor does not dissapoint featuring an updated staircase with new handrails and railings. Spacious primary bedroom with a large 4 piece ensuite and a walk-in closet. Upstairs den/office area. The basement is a full walkout and features another great living room with large windows and sliding glass doors that lead to the private backyard. Winter views of the grand river plus centrally located close to all amenities. Put this one on your list of must see homes! (id:35360)
RE/MAX Twin City Realty Inc. Brokerage-2
12 Frankfurt Street
Kitchener, Ontario
Welcome to 12 Frankfurst St in Huron Park. This Impressive 3 Bedroom Family home has been nicely renovated and offers over 1841 sq ft of living space on the main & upper levels. The Spacious Floor plan will Captivate you, offering Designer Touches at every turn! Plenty of Room to live & grow here with generous room sizes, including an Outstanding Upper Floor Family Room – Recently Renovated with Incredible Custom Cabinetry, Extra Bench Seating with drawers & Vaulted Ceiling. An abundance of space on the main floor - the Updated Kitchen is perfect for cooking your favourite meals, with plenty of cabinet space, island with breakfast bar & Stainless Steel Appliances. Enjoy Family dinners in the Dining room, or relax in the Large Living room with Stone fireplace & Built-in Shelving, overlooking the Landscaped Backyard. Step outside to the inviting concrete patio, leading to a Lovely Backyard to enjoy future BBQs or to unwind in the hot tub. Plenty of space to host guests & for the kids to enjoy. Upstairs, you will appreciate the 3 sizable bedrooms, including the Spacious Primary w/ Office, the Enormous Upstairs Family Room ((21’3 x 14’1) & the Stylish Flare throughout! Nestled in the vibrant Huron Park Community, this home is move-in ready & only Steps away to Shopping, walking trails, parks & great schools. Loaded with all the features you’d expect in this neighbourhood including many updates over the last 10 years including New Heat Pump in 2023, Updated Kitchen & Bathrooms, Concrete Patio, Hot Tub, Fencing, Designer Lighting, Flooring, & Much more!!! (id:35360)
RE/MAX Solid Gold Realty (Ii) Ltd.
19 Crossmore Crescent
Cambridge, Ontario
RENT IS $3300 + UTILITIES . AVAILABLE FROM SEPT 1. Beautiful 4-bedroom, 2.5-bathroom detached home (2,033 sq. ft.) available for lease in Cambridge. This property offers a bright, cozy, and spacious layout with 9 ft ceilings on the main floor and 8 ft ceilings on the second. Featuring a modern open-concept design with large sunny windows, imported ceramic tiles in the foyer, main hall, powder room, kitchen, breakfast area, and all bathrooms, plus hardwood flooring with a natural varnish finish on the main level (excluding tiled areas). All bedrooms are generously sized with ample closet space and huge windows. The home includes a double-door main entry. Located in a prime area close to Highways 24 & 8, shopping, schools, and other amenities, this quality-built home comes with multiple upgrades. (id:35360)
Century 21 Right Time Real Estate Inc.
691 College Avenue W
Guelph, Ontario
Welcome to your move-in-ready dream home! Sitting proudly on a large 78 lot with a brand-new concrete driveway, this fully renovated home offers style, comfort, and peace of mind. The durable metal roof means you can focus on enjoying your new home instead of worrying about big repairs. Step inside and you'll find bright, open spaces with modern potlights, LED lighting, and a fresh neutral palette thats ready for your personal touch. The carpet-free design features brand-new vinyl flooring throughout, giving you both style and durability. The kitchen is a showstopper, with gleaming granite countertops and brand-new stainless steel appliances never used just waiting for your first meal together. Upstairs, you'll find 3 comfortable bedrooms and a sleek main bathroom with a glass shower. A second bathroom adds convenience for busy mornings. The finished basement offers even more living space with a rec room featuring porcelain tile and a new washer and dryer. Its perfect for a home office, gym, or movie nights with friends. With its modern updates, smart layout, and large lot, this home is the perfect place to start your homeownership journey. (id:35360)
Royal LePage Royal City Realty
1215 Sunset Drive
South Bruce Peninsula, Ontario
Just steps from Lake Huron with deeded beach access, this 2005 custom-built 5 bedroom, 3 bathroom home offers a rare blend of privacy, comfort, and premium features on a scenic(approx)2.5 acre property in the heart of Howdenvale. Surrounded by mature trees and private walking trails, it's the perfect retreat for those who value both outdoor adventure and modern convenience.The bright, open-concept main floor features a spacious living and dining area, a well-appointed kitchen with access to either the front or back deck, three bedrooms, including a primary suite complete w a walk-in closet and 3-pc ensuite bath and main floor laundry. Two additional 3 pc bathrooms, one on the main floor and one on the lower level, ensure convenience for family and guests. The finished lower level offers in-floor heating, a family room, two additional bedrooms or flex spaces, a roughed-in kitchen, making it ideal for multi-generational living, guest quarters, or a private in-law suite, plus a utility room and a separate workshop. Notable upgrades include composite decking on both decks, retractable screen on doors, under and over cabinet kitchen lighting, vaulted ceiling, high-efficiency furnace(2022), heat pump(A/C)(2023)for year-round climate control, and a backup generator for peace of mind. Car enthusiasts, hobbyists, and those in need of extra storage will appreciate the attached 15.5' W x 35' D two-car garage and a detached 20' x 24' shop/garage. Outdoor living is equally impressive with a landscaped yard, designated sitting area w fire pit perfect for entertaining, perennial beds and lots of space for a vegetable garden. Across the road, your deeded access to Lake Huron means swimming, kayaking, canoeing, and world-class sunsets are just steps away. Ideally located close to boat launches, sandy beaches, and all the natural beauty of the Bruce Peninsula, this property offers the best of year-round living, weekend getaways, or investment potential. (id:35360)
Sutton-Sound Realty
479 Beechwood Drive Unit# 3
Waterloo, Ontario
Beautiful Executive Townhome in Prestigious Beechwood West. Welcome to this beautifully updated executive townhouse condo, ideally situated in the highly sought-after and mature Beechwood neighbourhood. Offering over 1900 sq ft of finished living space, this spacious 2-bedroom, 3-bath home provides the perfect blend of comfort, style, and convenience. Step inside to a large, welcoming foyer with a convenient 2-piece powder room and large closet. The updated kitchen features abundant cabinetry, newer countertops, luxury vinyl flooring, appliances, and a modern sink. Enjoy your morning coffee in the cozy breakfast nook, filled with natural light. The open-concept dining and living areas boast elegant hardwood floors—ideal for hosting guests or enjoying quiet evenings. Sliding doors lead to a private outdoor patio, complete with a gazebo and landscaped gardens, offering a tranquil retreat. Upstairs, you'll find two generously sized bedrooms, both with ample closet space and custom drapery. The primary suite features a double-door entry, walk-in closet, and a private 3-piece ensuite. The finished lower level expands your living space with newer flooring, the recreation room is huge and great for family gatherings, a dedicated laundry room with extra storage, and a versatile bonus room—perfect for a home office, gym, or craft area. Custom window coverings throughout, many updates and move in ready! Live carefree at Beechwood Villas, where you’ll enjoy exclusive access to the outdoor pool and tennis court. Plenty of visitor parking adds to the convenience of this fantastic community (id:35360)
RE/MAX Twin City Realty Inc.
111 Carmine Crescent
Cambridge, Ontario
Tucked away on a quiet Hespeler street, this 4-level backsplit semi-detached home offers a functional layout, modern updates, and plenty of space for a variety of needs. The newly paved concrete driveway provides ample parking, while the fully fenced backyard ensures privacy. Recent upgrades include new attic insulation, AC, furnace, hot water system, front window, gutters, and a brand-new roof for peace of mind. Inside, you’ll find a beautifully renovated kitchen and bathroom, new carpet, and a bright, comfortable living room. The upper level features a 4-piece bathroom and three good-sized bedrooms, while the lower level adds flexibility with a family room, an additional bedroom or office, and a renovated 3-piece bathroom with a glass shower. The basement level is unfinished and currently serves as the laundry and utility area, with potential to finish for even more living space (id:35360)
RE/MAX Real Estate Centre Inc.

