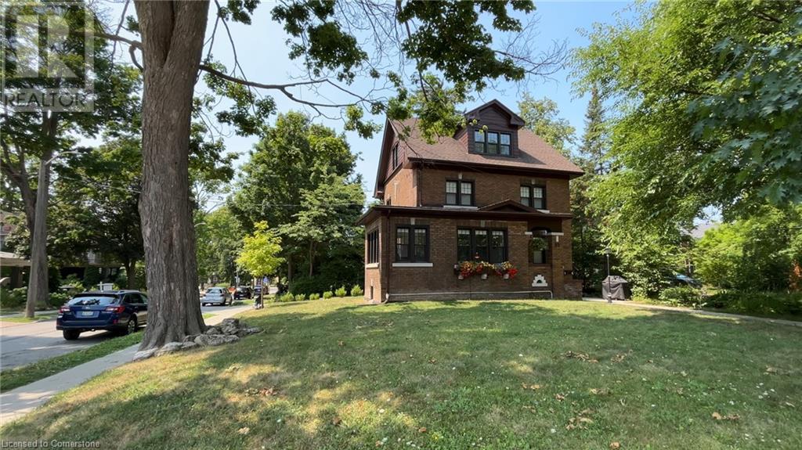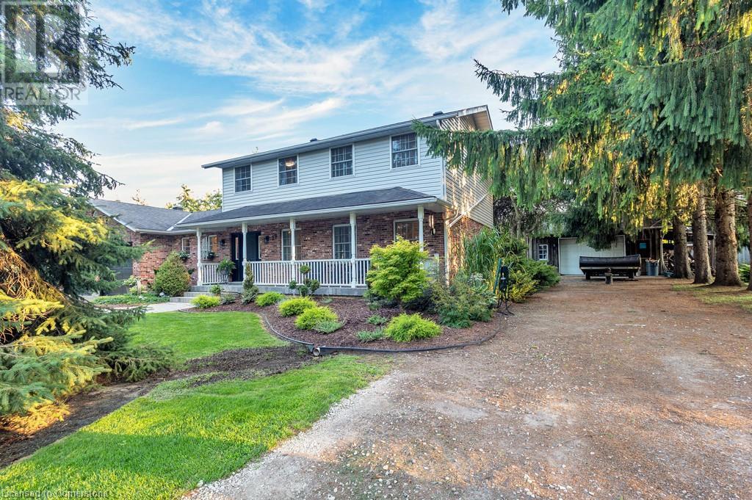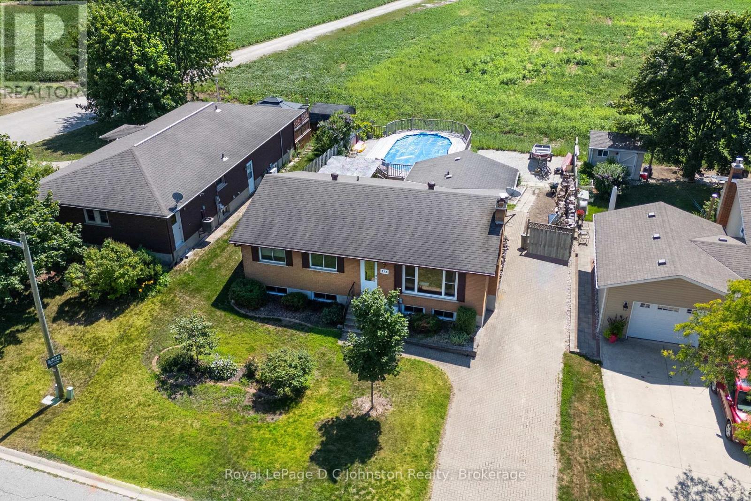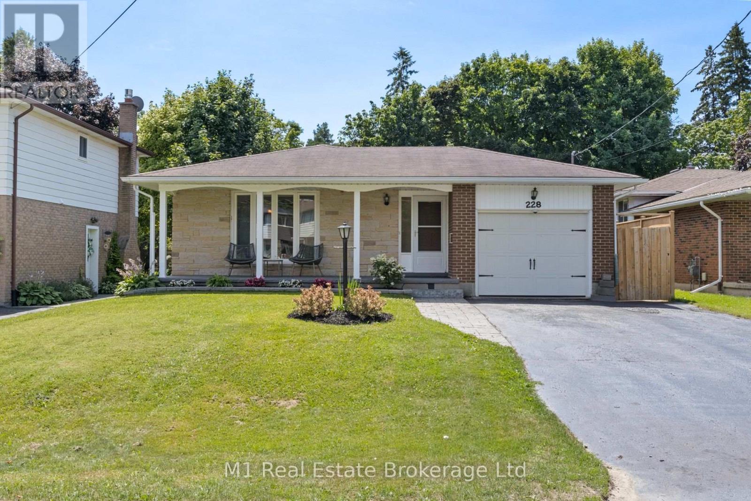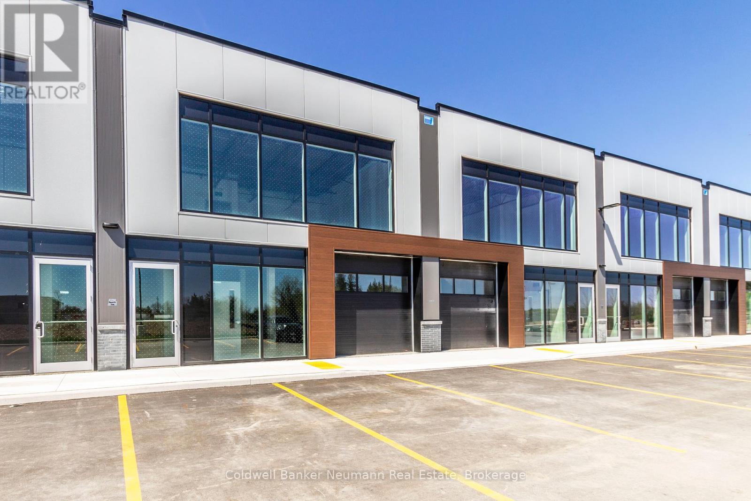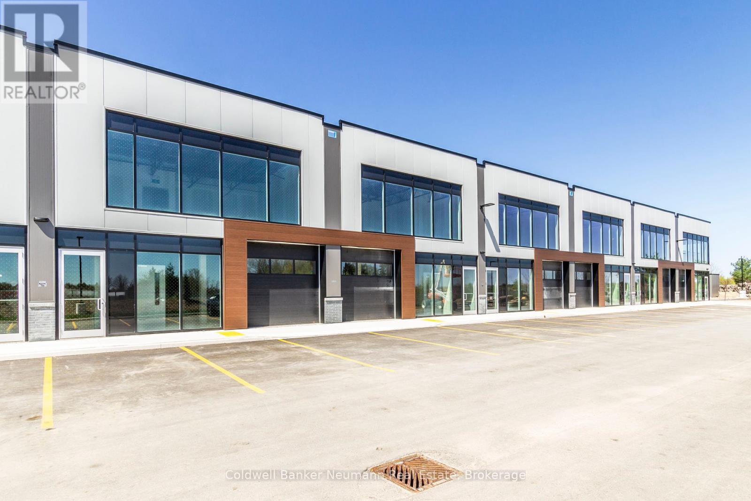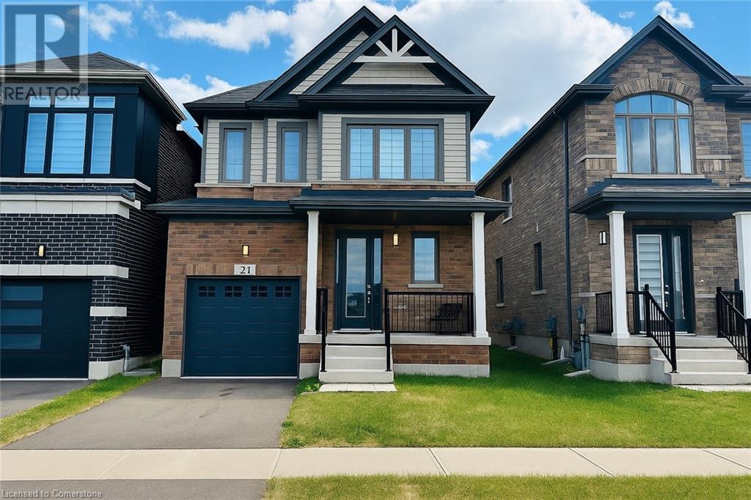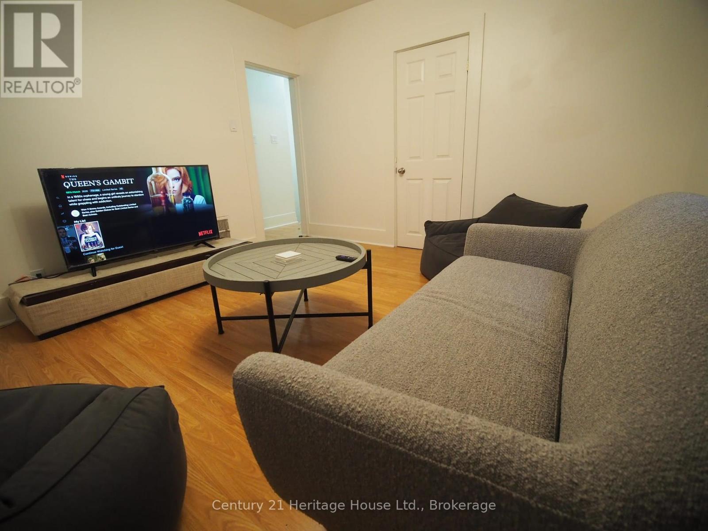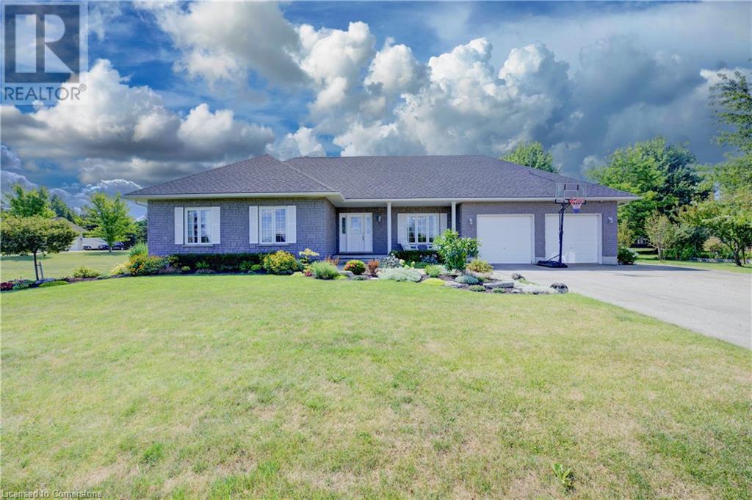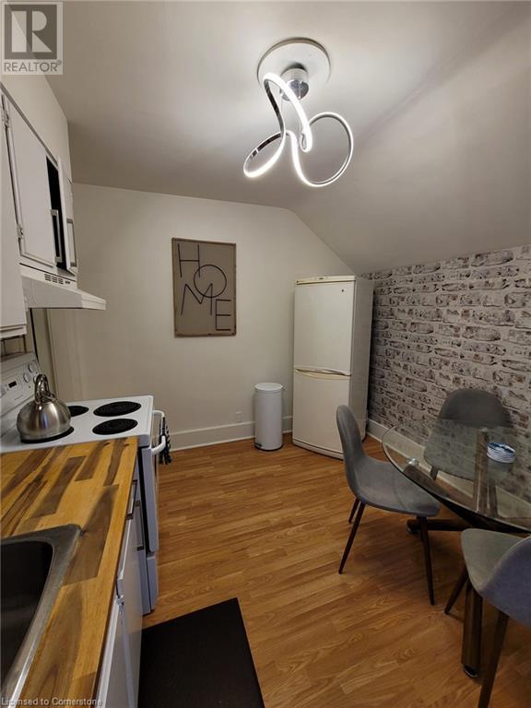53 Margaret Avenue Unit# B
Kitchener, Ontario
Beautifully renovated 2-bedroom, 2-bathroom apartment available October 1, occupying the ground and second floors of a century triplex in Kitchener’s Heritage Olde Berlin Town. This is not a basement and not the entire house—it’s one of three units in a well-maintained triplex. The bright, energy-efficient unit features foam-insulated exterior walls, new windows with blinds, wood-look vinyl flooring, and a modern kitchen with stone countertops and stainless steel appliances. Includes two bathrooms (one with a glass shower, one powder room), in-suite laundry, and exclusive use of a private balcony. Includes 2 tandem parking spaces. Utilities (hydro, gas, water) are separately metered and paid by tenants. Located on a quiet, tree-lined street steps to Civic Centre Park, Kitchener Market, the Public Library, Centre In The Square, and more. Walk to the Innovation District, transit hub, Victoria Park, Google, Communitech, UW Pharmacy, McMaster Medical Campus, and top local amenities. (id:35360)
Solid State Realty Inc.
29 Balsam Street
Innerkip, Ontario
Nestled in the heart of Innerkip, this 4 bedroom family home is a true gem that blends modern comfort with small-town charm. From the moment you arrive, the curb appeal shines - mature landscaping with a brick pathway leads you to the front verandah complete with sitting area. The landscaping continues in the rear yard with a stamped concrete patio, pergola, ambient lighting and 20' x 40' salt water pool and creates a back yard oasis. Perfect for summer barbecues and relaxing evenings under the stars. A generous side yard adds even more to the outdoor space - ideal for kids to play or gardening. The detached 24'x 24' workshop is a rare find - gas heated and powered for your tools and is a dream haven for hobbyists or collectors. Step inside to discover an updated kitchen, ample cabinetry and newer stainless steel appliances - a delight for any home chef. Gleaming Japanese hardwood flooring (2016) flows throughout the main living areas, lending warmth and character with its rich tones. The living and dining spaces are bright and inviting, ideal for everyday family living and entertaining guests. A finished basement with convenient walk-down access from the attached double garage offers a versatile area for movie nights, a playroom, gym or potential in-law suite . This home has been meticulously maintained with numerous upgrades, including a new furnace (2023), added insulation (2021) for energy efficiency, water softener, on demand water heater and more. Situated on a quiet street in a family-friendly neighbourhood, you'll enjoy the small town tranquility of Innerkip while being just minutes from Woodstock and Highway 401/403 for an easy commute. Spend weekends at nearby parks, trails and the golf course or simply in your own backyard. With its move in ready condition, modern amenities and ample space inside and out, this property offers everything you need to start making family memories. Your Innerkip dream home awaits - make it yours! (id:35360)
Hewitt Jancsar Realty Ltd.
926481 Township Road 13 Road
Bright, Ontario
Well maintained country home perfect for downsizing or starting out, conveniently located close to Plattsville, Bright and New Hamburg on paved road. Sided bungalow with new metal roof (2023), gleaming white kitchen (updated in 2020) featuring farm house sink and stainless appliances plus easy access to deck and BBQ. Sweeping views of children's play centre, workshop and peaceful country side. Updates include: house roof, eavestrough, propane furnace and water heater replaced 2023, A/C 2022, asphalt driveway pad 2024, Iron filter 2024, kitchen 2020. (id:35360)
Hewitt Jancsar Realty Ltd.
315 Maple Drive
Saugeen Shores, Ontario
Your chance to get into the Saugeen Shores Real Estate Market! Welcome to this charming 4-bedroom, 2-bath bungalow, perfectly located on a 65 x 115 lot in the heart of Port Elgin. This solid brick home is within walking distance to the high school, rail trail, soccer fields, our new sports park, shops, and restaurants making it an ideal location for a young family. The updated kitchen features cherry wood cabinetry, gorgeous black granite countertops, built-in sleek black appliances, a decorative tin ceiling, and it is complete with a wonderful coffee bar area. This area opens into a bright sunroom/dining room that is perfect for entertaining and has views of the pool/backyard area. The living room includes custom built-ins, a cozy gas fireplace, and ductless A/C. Stylish slate and laminate flooring run throughout the main level. The spacious main bath boasts a JetAir two-person tub with 64 settings and a heated backrest with shower. The finished basement offers a rec room with bar area, wood stove, workshop, 2 bedrooms and bath with in-law capability. Step outside to a partially fenced backyard oasis featuring a beautiful gazebo, fire pit, and above-ground pool - ready to enjoy the rest of the summer! Additional highlights include an interlocking brick driveway, 40-year shingles replaced in 2007, a natural gas fireplace upstairs & a wood burning stove downstairs along with baseboard backup heat (rarely used). Comes with all appliances, and convenient main floor laundry. A perfect starter home in a prime Port Elgin location only 20 minutes to Bruce Power. (id:35360)
Royal LePage D C Johnston Realty
228 Adelaide Street
Wellington North, Ontario
Welcome to 228 Adelaide Street, a beautifully maintained bungalow on a quiet street in Arthur. The main floor features 3 bedrooms and a full bathroom, while the finished basement adds 2 more bedrooms, a second bathroom, and a convenient kitchenette perfect for an in-law suite or extended family. Situated on a large in-town lot, the property offers a nice single-car garage, plenty of parking, and recent updates throughout that make it move-in ready. With its combination of space, functionality, and a peaceful location, this home is an ideal choice for families or anyone looking for flexible living options. (id:35360)
M1 Real Estate Brokerage Ltd
27 - 589 Hanlon Creek Boulevard
Guelph, Ontario
Looking for a a great place to locate your business. I present to you Unit 27 at 589 Hanlon Creek Blvd. A rare and special development located in the highly sought after Hanlon Business Park in the South End of Guelph, close to Major Highways (HWY 6 and 401.) Units include 21 foot clear height ceilings, second floor loft area, a 10ft x 10ft drive in loading bay and plenty of parking. If you are a business owner or entrepreneur looking for a place to house your operation you will not want to miss this one. Units currently in shell form and ready for your ideas and build out. This Unit can be combined with Units 26 and 28 to create spaces of 2268 sqft, 4536 sqft and 6804 sqft in size. Located in a part of the development with quick access to lots of parking. (id:35360)
Coldwell Banker Neumann Real Estate
28 - 589 Hanlon Creek Boulevard
Guelph, Ontario
Looking for a a great place to locate your business. I present to you Unit 28 at 589 Hanlon Creek Blvd. A rare and special development located in the highly sought after Hanlon Business Park in the South End of Guelph, close to Major Highways (HWY 6 and 401.) Units include 21 foot clear height ceilings, second floor loft area, a 10ft x 10ft drive in loading bay and plenty of parking. If you are a business owner or entrepreneur looking for a place to house your operation you will not want to miss this one. Units currently in shell form and ready for your ideas and build out. This Unit can be combined with Units 26 and 27 to create spaces of 2268 sqft, 4536 sqft and 6804 sqft in size. Located in a part of the development with quick access to lots of parking. (id:35360)
Coldwell Banker Neumann Real Estate
26 - 589 Hanlon Creek Boulevard
Guelph, Ontario
Looking for a a great place to locate your business. I present to you Unit 26 at 589 Hanlon Creek Blvd. A rare and special development located in the highly sought after Hanlon Business Park in the South End of Guelph, close to Major Highways (HWY 6 and 401.) Units include 21 foot clear height ceilings, second floor loft area, a 10ft x 10ft drive in loading bay and plenty of parking. If you are a business owner or entrepreneur looking for a place to house your operation you will not want to miss this one. Units currently in shell form and ready for your ideas and build out. This Unit can be combined with Units 27 and 28 to create spaces of 2268 sqft, 4536 sqft and 6804 sqft in size. Located in a part of the development with quick access to lots of parking. (id:35360)
Coldwell Banker Neumann Real Estate
21 Steadman Street
Cambridge, Ontario
Welcome to 21 Steadman Street, a stunning detached 2-storey home in the desirable Westwood Village community on Cambridge’s west side—available from October 1st! This beautiful 3-bedroom, 2.5-bathroom home offers 1,650 sq. ft. of stylish living space, featuring hardwood floors, large sunlit windows, and a spacious open-concept living and dining area perfect for entertaining. The modern kitchen is a chef’s dream with quartz countertops, a convenient breakfast counter, and stainless-steel appliances. Enjoy the comfort of a private garage, double driveway parking, and a family-friendly neighborhood with easy access to parks, schools, and amenities. Don't miss your chance to call this elegant property home! (id:35360)
Exp Realty
C - 180 Weber Street E
Kitchener, Ontario
Welcome to this beautifully renovated second-floor 2-bedroom, 1-bath apartment located in a charming, well-maintained triplex in the heart of Downtown Kitchener. This spacious unit combines modern comfort with everyday functionality, offering a bright and open layout with large windows that flood the space with natural light. The recently updated kitchen features quality appliances, ample cabinetry, and sleek finishes, making it both stylish and practical for daily use. The unit is partially furnished, thoughtfully equipped with a bed frame and mattress, a comfortable couch, coffee table, and dining table with chairs. Everything you need to settle in comfortably without the stress of furnishing a home from scratch. Its ideal for professionals, couples, or small families seeking a convenient, move-in-ready space .Included in the rent are all utilities (heat, hydro, water), high-speed internet, and one dedicated parking space, offering tremendous value for urban living. While there is no private laundry in the unit, shared laundry facilities are available on-site for tenant use. Located just steps from some of Kitchener's best cafes, restaurants, shops, and the LRT, this apartment offers the perfect balance of walkability and connectivity. With easy access to Hwy 7/8 and nearby transit routes, commuting is a breeze whether you're headed to work, school, or exploring the city. This unit is perfect for someone looking for a clean, modern, and well-located home that provides both comfort and convenience. Enjoy the benefits of a quiet residential street while still being close to everything Downtown Kitchener has to offer. Don't miss your chance to live in this thoughtfully updated space contact us today to book your showing and make this welcoming unit your next home. (id:35360)
Century 21 Heritage House Ltd.
17 Minto Pines Road
Minto, Ontario
Welcome to this stunning all-stone bungalow, beautifully situated in an executive estate subdivision just minutes from Pike Lake Golf Course. Boasting 2,959 sq ft of total finished living space, this home offers scenic views with no front neighbours and a peaceful backdrop of nature. Inside, you’ll find an elegant custom kitchen (2021) featuring quartz countertops and stylish finishes—perfect for everyday living and entertaining. The main level showcases hand-brushed solid white oak hardwood floors (2020), while the fully finished lower level offers luxury vinyl laminate (2020), creating warmth and durability throughout. Both bathrooms were tastefully renovated in 2020, and the basement was thoughtfully finished the same year, offering additional living space for family, guests, or entertaining. A new shingled roof (2021) adds to the home's peace of mind and long-term value. Outside, the professionally landscaped yard includes fruit trees, a 28' round above-ground pool with a brand-new liner (2024), and a natural gas BBQ hookup—ideal for summer gatherings and backyard enjoyment. With no front neighbours, you’ll love the added privacy and serene setting. The municipality would support the addition of an accessory dwelling unit (ADU) on the property, pending appropriate permits—an ideal opportunity for extended family living, rental income, or a private home office or studio. Just minutes away, Pike Lake Golf Centre offers 27 holes of beautifully maintained golf across two scenic courses, a full-service clubhouse, pro shop, motel accommodations, and recreational amenities including camping, a private lake, and an adult lifestyle community—adding to the appeal of this location for both golfers and outdoor enthusiasts alike. This exceptional home offers the perfect blend of quality craftsmanship, modern updates, and outdoor lifestyle—just a short drive to Pike Lake, shopping, and everyday conveniences. (id:35360)
RE/MAX Icon Realty
180 Weber Street E Unit# C
Kitchener, Ontario
Welcome to this beautifully renovated second-floor 2-bedroom, 1-bath apartment located in a charming, well-maintained triplex in the heart of Downtown Kitchener. This spacious unit combines modern comfort with everyday functionality, offering a bright and open layout with large windows that flood the space with natural light. The recently updated kitchen features quality appliances, ample cabinetry, and sleek finishes, making it both stylish and practical for daily use. The unit is partially furnished, thoughtfully equipped with a bed frame and mattress, a comfortable couch, coffee table, and dining table with chairs—everything you need to settle in comfortably without the stress of furnishing a home from scratch. It’s ideal for professionals, couples, or small families seeking a convenient, move-in-ready space. Included in the rent are all utilities (heat, hydro, water), high-speed internet, and one dedicated parking space, offering tremendous value for urban living. While there is no private laundry in the unit, shared laundry facilities are available on-site for tenant use. Located just steps from some of Kitchener’s best cafes, restaurants, shops, and the LRT, this apartment offers the perfect balance of walkability and connectivity. With easy access to Hwy 7/8 and nearby transit routes, commuting is a breeze whether you're headed to work, school, or exploring the city. This unit is perfect for someone looking for a clean, modern, and well-located home that provides both comfort and convenience. Enjoy the benefits of a quiet residential street while still being close to everything Downtown Kitchener has to offer. Don’t miss your chance to live in this thoughtfully updated space—contact us today to book your showing and make this welcoming unit your next home. (id:35360)
Century 21 Heritage House Ltd.

