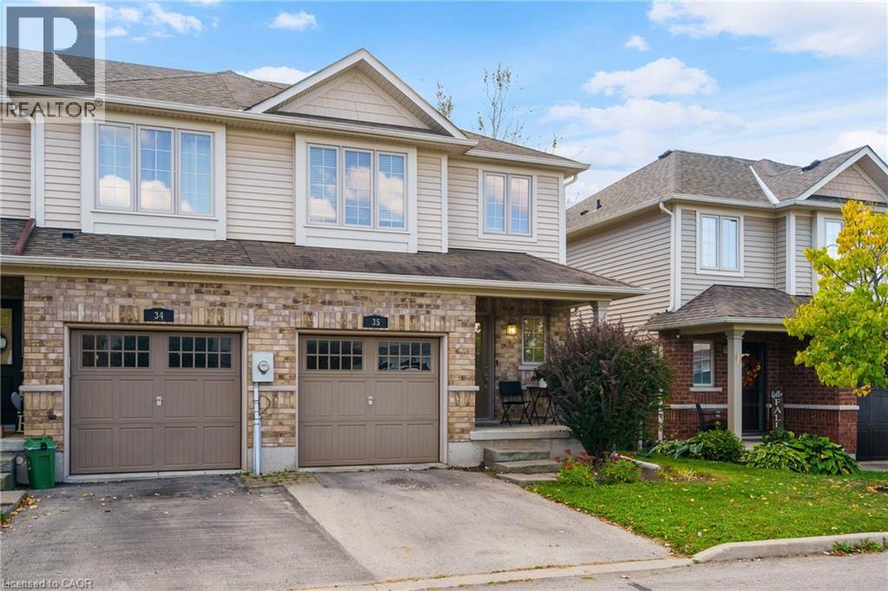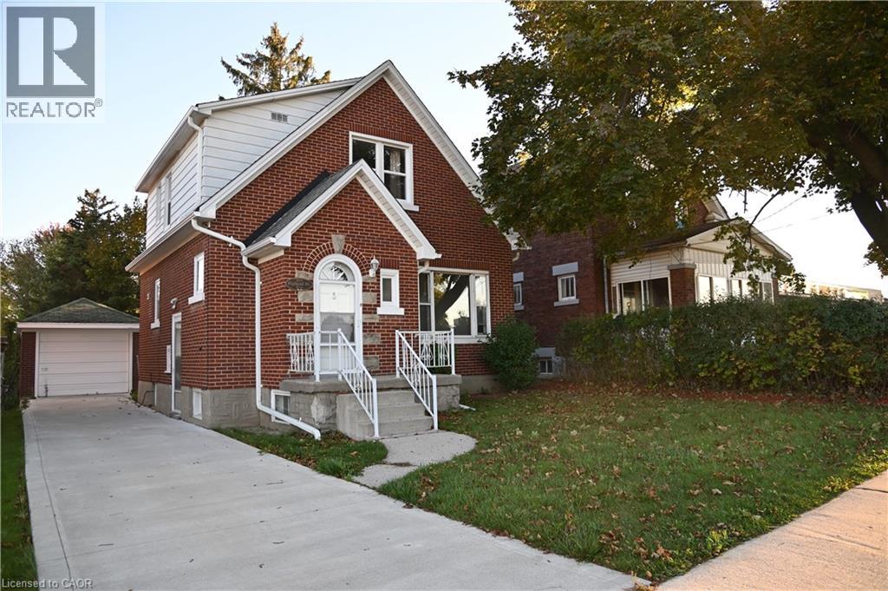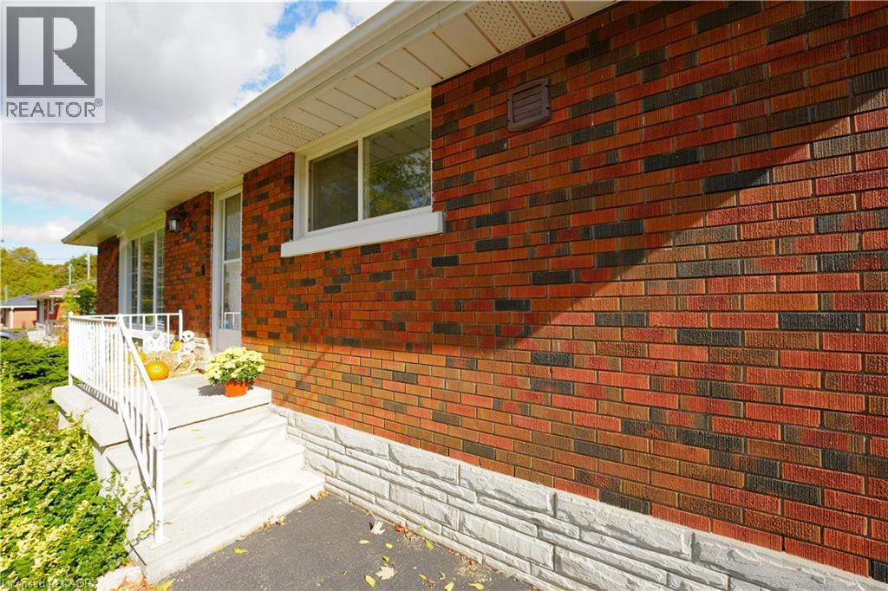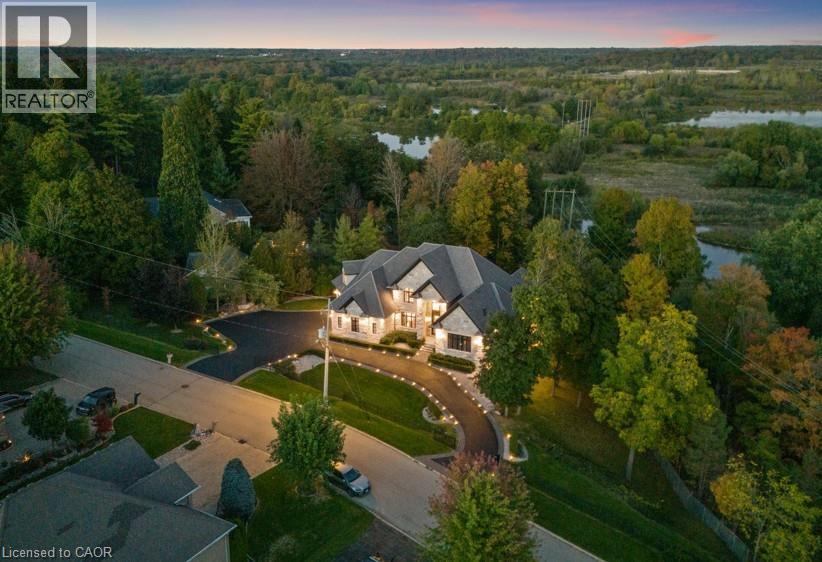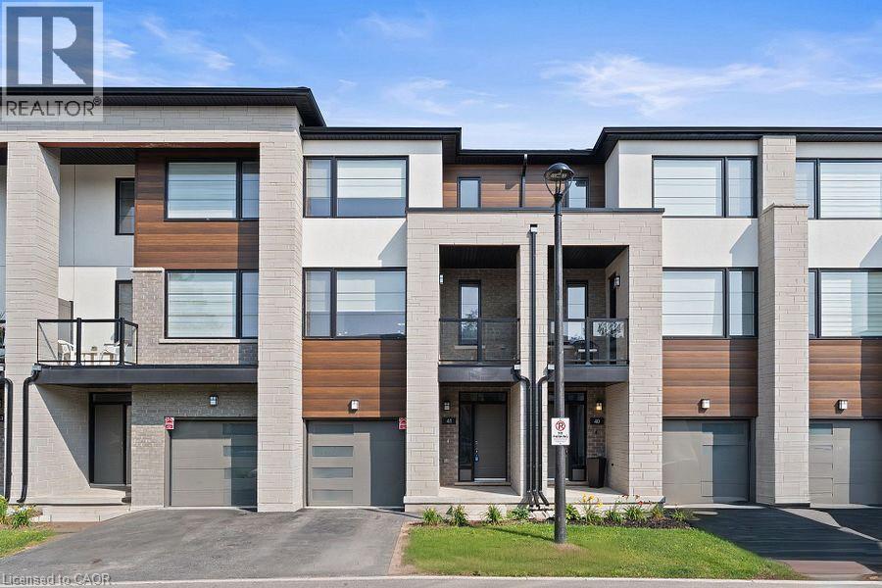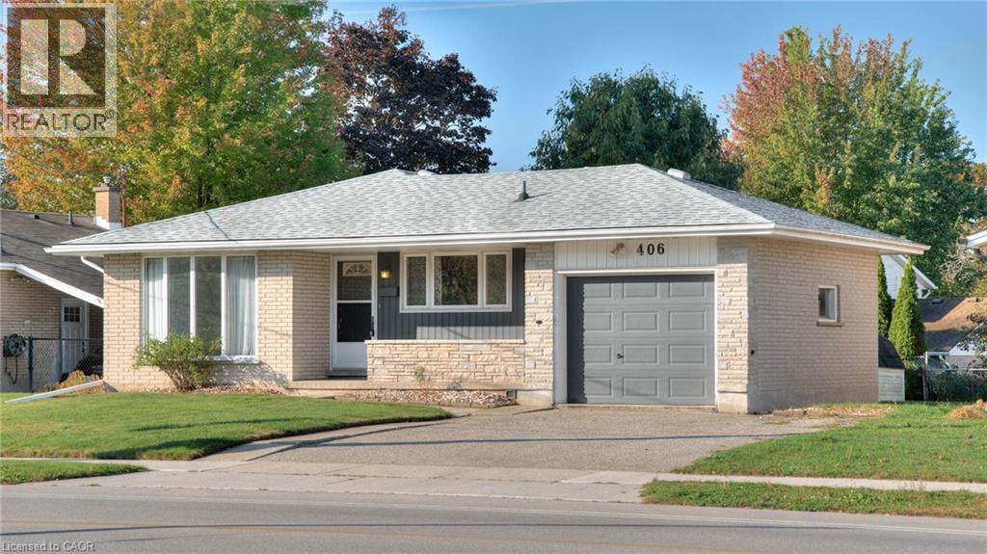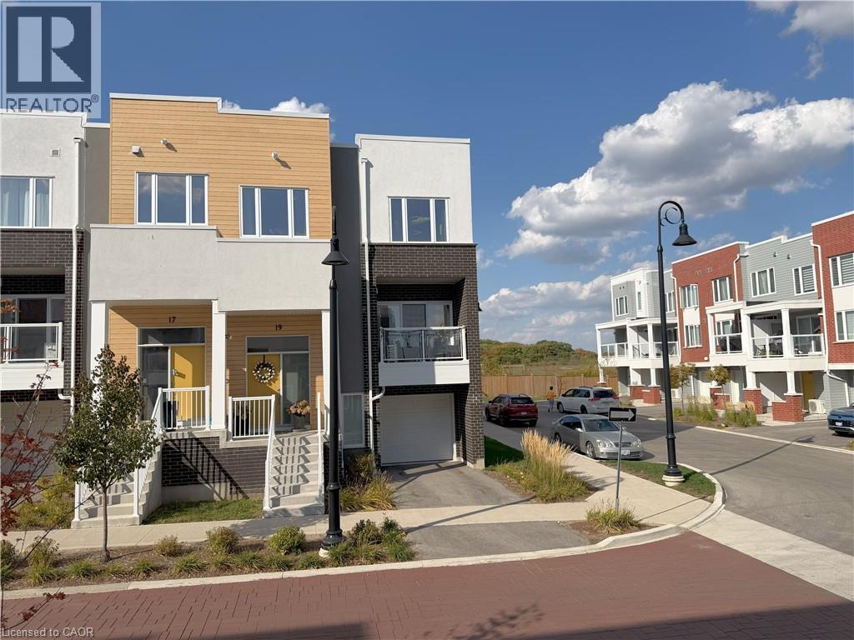222 Fall Fair Way Unit# 35
Binbrook, Ontario
Welcome to this bright and stylish ‘Rodeo’ model by Branthaven. This 3-bedroom, 2.5-bathroom end-unit townhome features a bright and airy open-concept main floor and is designed for easy living and entertaining. The kitchen offers plenty of space and storage, and beautiful sightlines, with a sliding door that opens to one of the larger backyards in the complex. The backyard features turf and patio stones for a lovely seating area where you can sit and enjoy the charming pond feature. Fire up the BBQ with your natural gas hookup and enjoy effortless outdoor living! Upstairs, you’ll love the convenience of second-floor laundry and 3 spacious bedrooms. The large primary suite impresses with a wall of closets and a 4-piece ensuite bath. The full unfinished basement offers excellent storage or the potential to create even more living space to suit your needs. Complete with an attached garage with home access, recent updates: new carpeting on the stairs and upper level (2025), A/C (2020), and newer appliances: dishwasher, washer, and dryer (2023), this home is move-in ready and made for modern life. Bright, fresh, and beautifully cared for; this one truly feels like home. (id:35360)
Revel Realty Inc.
185 Highland Road W
Kitchener, Ontario
Welcome to 185 Highland Road W, a delightful all-brick 1.5-storey home tucked away in the sought-after Victoria Hills neighborhood of Kitchener. With over 1,550 sq. ft. of living space, this home blends charm, comfort, and practicality. Hardwood floors flow throughout, and the freshly painted interior makes it truly move-in ready. The main level offers a bright and functional layout: a warm and inviting living room overlooking the front yard, a dining room with sliding glass doors that open to the backyard, and a cheerful kitchen perfect for preparing family meals or entertaining friends. Upstairs, you’ll find two spacious bedrooms and a full four-piece bathroom, creating a cozy retreat for rest and relaxation. The finished lower level expands your living space with a large recreation room anchored by a cozy gas fireplace, a versatile bonus room ideal for a home office or den, an updated four-piece bathroom, and a convenient laundry area. New furnace and A/C installed in 2024. Step outside and enjoy the lifestyle this property offers. The detached single-car garage and concrete driveway provide parking for up to four vehicles, while the oversized back deck is perfect for summer dining, weekend barbecues, or quiet evenings under the stars. Located in a family-friendly community, you’re just steps from schools, parks, shopping, and everyday amenities, as well as minutes from the Waterloo Regional Health Network Hospital. Whether you’re a first-time buyer searching for the perfect starter home or an investor looking for a solid opportunity, this property has it all. For the Investor: This property is R3 zoned with a deep lot, which allows for Additional Dwellings. Buyer to conduct their own due-diligence. (id:35360)
Red And White Realty Inc.
53 Freeman Avenue
Guelph, Ontario
Beautifully renovated 4-bedroom, 2-bath home in desirable Riverside Park! This charming property features a stylish kitchen with quartz countertops and a built-in breakfast bar, freshly painted interiors, and a bright open layout. The finished basement with a separate entrance offers great potential for in-law or guest suite use. Enjoy the private backyard oasis complete with an inground pool and cabana — perfect for entertaining or relaxing. Conveniently located close to schools, parks, shopping, and all amenities. (id:35360)
Coldwell Banker Peter Benninger Realty
1226 Milford Bay Road
Muskoka Lakes, Ontario
Welcome to this beautifully maintained 3-bedroom, 2.5-bath home in the heart of desirable Milford Bay. Thoughtfully designed and full of character, this home offers the perfect blend of comfort, convenience, and Muskoka charm.Ideally located just 10 minutes from Bracebridge and only moments from the shores of Lake Muskoka, youll enjoy easy access to the beach, boat launch, park, and the scenic Huckleberry Rock Trail. The vibrant local community features an outstanding community centre just down the road, complete with a pickleball league, sports courts, and a brand-new playground and come summer, the Beaumaris General Store adds an extra touch of convenience.Inside, the main-floor primary suite offers privacy and ease, while cathedral ceilings add a sense of space and light throughout. The yard is the perfect size for gardening, pets, and play with room to relax and soak in the natural surroundings. In the fall and winter, enjoy seasonal views of Lake Muskoka and breathtaking sunsets that paint the sky.Whether you're seeking a year-round residence or a seasonal retreat, this delightful property delivers lifestyle, location, and a sense of community.Dont miss your chance to experience life in Milford Bay it truly has it all. (id:35360)
Chestnut Park Real Estate
24 Canning Crescent
Cambridge, Ontario
This property offers an oasis like backyard with 5 bedrooms, 4 baths, almost 4200 sq. ft. of living space with top finishes throughout The exterior features a sprinkler system, professionally landscaped throughout, fully fenced large backyard features a large cedar deck, granite interlocking stone patios and walkways, fully automated with remote control salt water pool & hot tub with water fall, jets & lights, water is heated by both gas heater and solar panels on roof, and a large pine shed for pool equipment and storage. The interior of this home is beyond impressive! extremely bright due to the large windows, carpet free, freshly painted in designer colours, also modern lights and custom sheer/opaque blinds installed throughout; The main floor features a grand open to above foyer, very large formal living room, formal dining room, family room with Brazilian sherry hardwood & corner gas FP, beautiful maple custom kitchen with granite counters, stone back splash, high end SS appliances (a built in oven built in steamer oven, 4-door fridge, gas cook top, upright freezer, dishwasher), breakfast area with built-in and mounted TV, main floor laundry room, high end tile floor in foyer, laundry, kitchen and baths. Going upstairs, prepare to be impressed with the solid hardwood circular staircase with modern wrought iron spindles. The upper floor offers top shape hardwood floors in all 4 very good size bedrooms, one of which is the master suite, truly fit for a king especially with the 5 piece ensuite bath and walk in closet, one of the largest master suites around! there is also a 5piece bath on the upper floor. The finished basement really adds to this beautiful home, open yet efficient floor plan resulting in very good size Rec room, Games/bonus room, and extra bedroom/office, 3 piece bath and a kitchenette, also the beautiful luxury vinyl plank floor and modern paint makes it perfect for entertaining. Updated roof, furnace, Heat pump, water softener. (id:35360)
RE/MAX Real Estate Centre Inc.
246 Raspberry Place Unit# G007
Waterloo, Ontario
*2 year free condo fees and included appliances* Welcome to The Hayden, Vista Hills’ striking three-storey condo-townhome that balances elegance, energy-efficiency, and family-friendly design. Step through the main entrance and discover a bright office space with large windows that flood the room with natural light. On the second floor, enjoy an airy, open-concept layout that seamlessly connects the kitchen, dinette, and great room. Upstairs on the third floor, the principal bedroom awaits, complete with an ensuite bathroom and a spacious walk-in closet. Two additional bedrooms and a main bathroom offer ample space for family or guests. Thoughtfully built to ENERGY STAR® certified standards, The Hayden features standard finishes like quartz kitchen countertops, ceramic tile in bathrooms, and durable laminate flooring on the ground and second level. Perfectly situated in Vista Hills, this home offers access to walking trails, parks, and natural greenspace, while still keeping you connected to schools, shopping, amenities, and the vibrancy of Waterloo. The Hayden delivers an exceptional lock-and-go lifestyle without compromising charm or function — your next home awaits. (id:35360)
Royal LePage Wolle Realty
RE/MAX Twin City Realty Inc.
546 Woolwich Place
Waterloo, Ontario
A Masterpiece of Craftsmanship and Permanence! Nestled beside a protected natural landscape with scenic year-round views of the Grand River, 546 Woolwich Place offers artistry, luxury, and privacy. With direct private access to the Grand River Trail from its gated yard, this home stands as a true legacy estate. The exterior features hand-chiseled Indiana limestone, an Enviroshake hurricane-rated roof, and a custom 9' African Mahogany front door. Professionally designed lighting highlights the architecture, while mature landscaping—boxwoods, maples, and walnuts—thrives under a six-zone irrigation system. Two driveways add rare functionality. Inside, every detail reflects craftsmanship. Solid wood architraves, 9.25 baseboards, and solid wood doors with platinum hardware set the tone. Exotic Red Laurel and Cocobolo hardwood floors flow throughout, anchored by a grand maple staircase with wrought iron railings. Radiant floor heating provides year-round comfort. Elegant plaster crown mouldings, Swarovski Schonbek chandeliers, and natural gas fireplaces enhance the ambiance. The primary suite is a spa-like retreat with book-matched Carrara marble, steam shower with body jets, two-person tub with Rubinet Swarovski crystal fixtures, and a linear fireplace set in Turkish stone. The powder room shines with platinum-infused Italian tiles and Swarovski sconces. A custom cherrywood study, crafted by artisans who built for notable successful Canadians, features 13' coffered ceilings and a Texas Longhorn leather-inset desk. All cabinets throughout the kitchen, laundry, and primary bedroom are Downsview cabinets. Wellness amenities include a Western Red Cedar sauna with cold plunge. A heated 900 sq. ft. triple-car garage with insulated cedar doors, smart home monitoring, and a Viessmann boiler system complete this extraordinary home, where timeless craftsmanship meets modern luxury amid unobstructed river and waterfront views. (id:35360)
Corcoran Horizon Realty
350 River Road Road Unit# 41
Cambridge, Ontario
Welcome to 41-350 River Road! Only 3 years old, Modern townhouse built by Reid Heritage Homes located in the highly desirable Brook Village community of Cambridge. This townhouse Boasting a generous floor plan, features 3 bedrooms and 3 bathrooms, lots of natural light streaming through large windows. Kitchen features granite countertops, stainless steel appliances, a 10-foot island, upgraded cabinets, and soft-close doors. Spacious living room and dinning area with large windows. Step out onto the balcony to relax and enjoy some fresh air. There's also a loft area that can be used as an office or extra living space. The primary bedroom is bright and peaceful, with ensuite bath, walk in closet and big windows that let in lots of natural light. Third floor has two more bright bedrooms and 4 pcs main bath. Situated steps away from the water and Hespeler Village, and conveniently close to parks, bus stops, walking trails, and highway 401—making it easy to get around and enjoy the area. (id:35360)
Century 21 Right Time Real Estate Inc.
164 London Street N
Hamilton, Ontario
Welcome to 164 London Street North, a beautifully renovated bungalow in the heart of Hamilton’s sought-after Crown Point neighbourhood — just steps from the vibrant Ottawa Street shopping district, known for its local restaurants, trendy cafes, and artisan shops. From the moment you step inside, you’ll feel at home. The bright, open living space is filled with natural light from the large bay window, highlighting the soft neutral tones and stylish finishes throughout. The seamless flow into the modern kitchen creates a perfect space for both everyday living and effortless entertaining. Featuring two spacious bedrooms and two bathrooms, this home offers comfort and convenience with a modern touch. Every detail has been thoughtfully updated — simply move in and start enjoying the lifestyle this home offers. The lower level provides plenty of room for additional living space, efficiently Designed to offer maximum storage. Outside, enjoy a private backyard and the welcoming community feel that makes Crown Point one of Hamilton’s most loved neighbourhoods. Public transit is only a few steps from the front door. All appliances are brand new. Roof 2025, furnace & A/C 2025. Plumbing 2025, electrical 2025. (id:35360)
Right At Home Realty
41 Sportsman Hill Street
Kitchener, Ontario
Welcome to 41 Sportsman Hill Street! A bright, modern 3-bed, 2.5-bath end-unit freehold townhome situated on a rare oversized 51 x 121 foot deep corner lot in Doon South. With 2,063 sq. ft. of bright modern space, 3 Beds, 2.5 Baths, finished double car garage as an indoor gym offers an extra 352 sq ft of space, a spacious, fully-fenced backyard, it offers the peace & privacy of a detached home. Check out our TOP 6 reasons this home could be the one for you:#6: PREMIUM CORNER LOT: The backyard, paired with a bonus side yard, provides the privacy & freedom of a detached home. With mature landscaping, plenty of room to play or entertain, a walkout to the second-level deck, this property truly maximizes both sunshine & space.#5: BRIGHT MODERN INTERIOR: The carpet-free layout flows effortlessly from the sunlit living room to the dining area, through the kitchen, & out to your second-level deck — perfect for indoor-outdoor living. Plenty of pot lights, updated light fixtures, & a convenient powder room complete the freshly painted space, which is just waiting for your personal touch.#4: EAT-IN KITCHEN WITH WALKOUT: The tasteful kitchen combines form & function, with S/S appliances, quartz countertops, bright white cabinetry, subway tile backsplash, & an island with breakfast bar seating. #3: BEDROOMS & BATHROOMS: Upstairs, you’ll find three spacious bedrooms — including a primary suite complete with a walk-in closet & a private 3-piece ensuite with shower. The two remaining bedrooms are bright & share a modern 4-piece bath with a shower/tub combo.#2: FLEXIBLE LOWER LEVEL: The entry level adds everyday convenience with direct access to the garage, a dedicated laundry area, & a versatile bonus room. #1: SOUGHT-AFTER DOON SOUTH: Doon South continues to be one of Kitchener’s top neighbourhoods. You’re minutes from the 401, with excellent schools, parks, nature trails, grocery stores, & nearby shopping. It's ideal for commuters, families, & professionals alike. (id:35360)
RE/MAX Twin City Realty Inc.
171 Resurrection Drive
Kitchener, Ontario
Welcome to 171 Resurrection Drive, Kitchener - a stunning move-in ready home backing onto greenspace with a fully finished walk-out basement and premium upgrades. Top Reasons You’ll Love This Home: 1 - GREENSPACE LOT – Rare find with private views and natural serenity. 2 - WALKOUT BASEMENT – Featuring bedroom, Two offices, Rec room, gas fireplace & full bath – perfect for extended family or potential for In-law Suite. 3 - EXTENSIVE UPGRADES – Renovated ensuite (2024), 2nd upper-floor bath (2021), Kitchen Appliances (2022),New flooring, pot lights & paint. 4 - CURB APPEAL That Stands Out – Extended concrete driveway, Concrete side walkway and stairs with lighting leads to your fenced yard. 5 - SMART HOME COMFORT – New Furnace with heat pump (2023) and RO + softener system (2023). 6 - LOCATION – Steps to parks, trails, shopping & schools, minutes from Boardwalk and amenities. Your next home blends modern design, everyday function, and natural beauty — a perfect fit for families seeking quality and convenience.This home is a must see .Book your private showing today ! (id:35360)
RE/MAX Twin City Realty Inc.
3898 Bruce Rd 6 Road
Huron-Kinloss, Ontario
Discover rural comfort and convenience on this spacious 1.5-acre property ideally located between Ripley & Kincardine, offering the perfect balance of privacy and accessibility. This property features a charming 3-bedroom, 1.5-bathroom home plus a detached garage/workshop great for hobbies or added storage. Inside the home showcases recent main-floor and bathroom updates so you can move in and enjoy, while the upper level and sunroom present a fantastic opportunity to add personal touches and increase the overall value. Natural light, warm finishes, and inviting living spaces make this home a comfortable and stylish option for families or anyone seeking peaceful rural living. The 1700sf home had new siding and insulation added in 2024 to improve the overall efficiency & has forced air propane furnace and wood fireplace for heat. Enjoy outdoor living surrounded by a variety of young trees thoughtfully planted around the property, enhancing its beauty and providing shade for years to come. A spacious 30x20 detached garage/workshop provides ample space for storage, hobbies, enhancing the properties versatility and appeal. This rural 1.5-acre property is zoned AG3 & offers outstanding convenience between Ripley and Kincardine, making it an ideal country retreat with easy access to local amenities. This property combines country serenity, expansion potential, and excellent proximity, appealing to buyers wanting the best of both convenience and quiet rural charm. (id:35360)
Royal LePage Exchange Realty Co.
633 Grange Crescent
Waterloo, Ontario
Discover this charming 2-storey freehold townhouse nestled in one of Waterloo’s most sought-after neighborhoods – an ideal opportunity for first-time home buyers or savvy investors! Step inside to an inviting open-concept main floor filled with natural light, highlighted by a beautifully renovated kitchen complete with granite countertops, ample cupboard space, a stylish tile backsplash, dishwasher (2021), and brand new rangehood (2025). The spacious living area offers the perfect spot to relax or entertain. Upstairs, you’ll find two generously sized, carpeted bedrooms and a well-appointed 4-piece bathroom – offering comfort and functionality. The lower level adds even more value, featuring a 2-piece bath, laundry area, utility room, and a storage/family room with direct access to the garage. Step outside to a fully fenced, extra-deep backyard – a perfect play space for kids or room to garden and entertain. This property has been thoughtfully updated to enhance its appeal and move-in readiness. The entire home was recently painted in modern, neutral tones that create a clean and inviting atmosphere throughout. In addition, all light fixtures have been upgraded, bringing a modern touch and enhanced lighting to every room, complemented by fresh new paint throughout the house. With a single-car garage and a driveway that easily fits two additional vehicles, parking will never be an issue. This home is just moments from the Boardwalk Shopping Centre, top-rated schools, beautiful parks, and scenic trails. This move-in-ready gem is nestled in a welcoming community—reach out for more details! (id:35360)
RE/MAX Real Estate Centre Inc.
129 Westfall Crescent
West Grey, Ontario
Welcome to 129 Westfall Crescent in the municipality of West Grey. This cozy hidden subdivision is located only minutes from the town of Hanover. The main level has three bedrooms, full bathroom, nice size living room with large picture window and an eat in kitchen with access to the back private deck. The lower is level has a large finished rec room and an additional room that is currently being used as an office as well as a large laundry/furnace room. Added bonus is the large attached garage with stairs that allow access to the lower level. This home sits on a generous mature lot offering privacy and lots of room for a growing family. (id:35360)
Exp Realty
406 Franklin Street N
Kitchener, Ontario
Welcome to 406 Franklin Street North — a charming, solid-brick bungalow in Kitchener’s sought-after Stanley Park area! This meticulously maintained 3+1 bedroom home offers 1,812 sq. ft. of finished living space and a separate basement entrance with in-law suite potential. Enjoy bright, open living areas, a spacious kitchen, and a fully finished lower level perfect for family gatherings or guests. The private, tree-lined yard and covered front porch add to the home’s inviting curb appeal. Ideally located close to schools, parks, shopping, transit, and highway access — this property blends classic charm with unbeatable convenience. Don’t miss your chance to make this beautiful home yours! (id:35360)
Keller Williams Innovation Realty
17 Carmen Avenue
Hamilton, Ontario
Beautifully updated home backing onto Macassa Park! Features newly renovated bathrooms (incl. oversized shower), bright open-concept layout, and a 21ft above-ground pool (2020). The large brushed concrete driveway fits up to 6 cars and leads to an impressive L-shaped detached garage/workshop (2 sections, each 14x20’) with 13ft ceilings, natural gas heat, 100amp service, car hoist, spray foam insulation, and metal roof (2015). Windows replaced in 2018. Move-in ready with exceptional indoor-outdoor living! (id:35360)
Royal LePage Macro Realty
30 George Street S Unit# 410
Cambridge, Ontario
BEAUTIFUL 1 BEDROOM APARTMENTS AVAILABLE FOR IMMEDIATE OCCUPANCY! Welcome to 30 George St. S, situated perfectly in the Gaslight District of Cambridge, steps away from all amenities & The Grand River! Features included in rent is one parking spot, water, heat, washer/dryer, air conditioning, fridge and stove, (Hydro and Internet/Cable Extra). Open concept, easy to furnish units with luxury vinyl planks, quartz countertops and a large balcony or terrace. Building features 24/7 building security monitoring, covered or open surface parking and secure bike parking available. This fantastic location in The West Galt area is a perfect blend of modern and historic, with industrial buildings converted into chic spaces that house some of the most charming local businesses in the Region. The atmosphere is effortlessly cool; it's easy to see why this is considered the heart of Cambridge. Within walking distance to; Gaslight District, supermarkets, library, lush parks, bakeries, coffee shops, restaurants, fitness centre, bus terminal, schools and much more. (id:35360)
Peak Realty Ltd.
5 Third Road E
Stoney Creek, Ontario
Welcome to beautiful side-split at 5 Third Road E, Stoney Creek. A rare opportunity to own unique property in rural Stoney Creek by escaping city traffic, while staying just minutes from city conveniences. Gorgeous home features 3 + 1 bedrooms with hardwood flooring, kitchen, dining room, living room, 2 full bathrooms, humongous family room with fp. Unfinished basement awaits for new buyer and their tasteful touches. Step outside to humongous family friendly side/back yard, with large covered sitting area for enjoyment and entertainment of summer days/nights. Standout feature of this property is huge corner lot. Endless possibilities are here. Property offers the ideal combination of function, comfort, and accessibility. Single car garage with driveway up to 5 cars. Call today to make this versatile, family oriented property your own! 173x131 (irregular lot). RSA (id:35360)
RE/MAX Escarpment Realty Inc.
905 Upper Ottawa Street Unit# #main
Hamilton, Ontario
MAIN UNIT ONLY, Shared Laundry in common space. Available Dec 1st. This spacious 1,200 sqft 3-bedroom, 1 bath bungalow is filled with tons of natural light! Main unit comes with 2 parking spots on driveway, attached garage, and exclusive use to backyard with a shed. Large Kitchen has lots of storage space, dishwasher and a quartz countertops and backsplash. Located close to highway access, plazas and shops. Walking distance to schools and bus routes. Tenant is responsible for 70% of utilities and their own internet. (id:35360)
RE/MAX Escarpment Realty Inc.
1008 Upper Wellington Street Unit# Upper Suite
Hamilton, Ontario
Welcome to 1008 Upper Wellington Street, Hamilton. Humongous upper suite (only) features 4 bedrooms + bonus room/bedroom, full bath with washer/dryer, huge eat in kitchen, living room and separate spacious family room with access to back yard. 3 tandem parking spots available. Located in mature East Hamilton Mountain, near schools, shopping, hwy access. Portion of back yard available for upper tenant. Tenant responsible for taking care of lawn and snow removal (their portion). Minimum 1 y lease, 1st and last deposit, letter of employment, recent 4 pay stubs, references, rental application, credit check (Full report Equifax) and ID. No smoking of any kind. Not pet friendly. Looking for quite tenant who is going to take care of property like its their own. Immediate possession available. Tenant is responsible for 60% of utilities. . RSA. (id:35360)
RE/MAX Escarpment Realty Inc.
509 Cochrane Road
Hamilton, Ontario
Desirable Rosedale area Hamilton East, steps away from King's Forest Golf club and Rosedale arena, just off Redhill cut off at King St East, , come see this bright 1 floor plan 3 bedroom plan with no basement(crawl space only) internet is included , hydro, water, gas and rental heater are in addition to rent. Formal dining/living rooms , spacious kitchen with storage , 1- 4 piece bathroom with whirlpool tub to relax in, stackable washer/dryer , fridge, stove, dishwasher and microwave included. Rear door leads to back deck and fenced in backyard (will have new sod in shortly) up to 4 car parking with 2 sheds for more storage. Garage is (NOT included)Home now being painted and almost ready for possession. Come see this comfortable home in school friendly area and easy access to Redhill/Linc/QEW. (id:35360)
RE/MAX Escarpment Realty Inc.
256 Keeso Lane
North Perth, Ontario
****************************************NEW END UNIT TOWNHOUSE********************************************** Discover modern living in this beautifully designed 3 bedroom, 3 bathroom end-unit townhome built with quality craftsmanship by Euro Custom Homes Inc., this home blends comfort, style, and functionality. The main and second floors boast 1,820 sq. ft., featuring an open-concept layout ideal for entertaining and family living. The kitchen with a walk-in pantry flows seamlessly into the dining and living areas, while large windows fill the home with natural light. Step outside onto your private wooden back deck, perfect for summer barbecues or relaxing evenings. Upstairs, you'll find 3 generously sized bedrooms, including a primary suite with its own ensuite bath. For added convenience, the upper floor laundry makes everyday living a breeze. Additional highlights include carpet free rooms, an attached garage for secure parking and storage, high-quality finishes and thoughtful design throughout with a Tarion Warranty for peace of mind. Move-in ready and built to last, this home is a perfect choice for families, professionals, or anyone seeking a modern and spacious townhome. Don't miss your chance to own this stunning new build schedule your private showing today! (id:35360)
Coldwell Banker Peter Benninger Realty
19 Visionary Avenue
Kitchener, Ontario
Welcome to this exceptional end unit townhouse located in Kitchener’s sought after Huron Village, within The 124 community. Offering over 1,850 sq. ft. of modern living space, this home features an open concept main floor with 9 ft ceilings, large windows, and a contemporary kitchen with quartz countertops, stainless steel appliances, and ample cabinetry. The great room opens to a private balcony, ideal for relaxation or entertaining. The upper level includes two spacious bedrooms, each with walk-in closets. The primary suite features a 3 piece ensuite, while the second bedroom is served by a full 3 piece main bath. A conveniently located laundry area completes this level. The ground floor provides a versatile bonus room with a separate entrance, perfect for a home office or guest suite. Low condo fees include high-speed Internet and common area maintenance. Situated close to RBJ Schlegel Park, Huron Natural Area, schools, shopping, and major highways, this home offers the perfect balance of comfort, style, and convenience. (id:35360)
Royal LePage Peaceland Realty
24 Prince Street
Kitchener, Ontario
Welcome to this charming 3 bedroom 2 full bath bungalow, perfectly situated on a quiet street and backing onto a beautiful park with views of the Grand river. This home offers a bright and inviting layout featuring a spacious living area filled with natural light, a well-appointed kitchen, and comfortable bedrooms. The finished lower level provides additional living space, ideal for a family room, home office, or guest suite. Step outside to enjoy the serene backyard setting, where mature trees and the river create a peaceful retreat right at your doorstep. with its prime location and natural surroundings, this home combines comfort, convenience, and a truly picturesque lifestyle. (id:35360)
RE/MAX Twin City Realty Inc.

