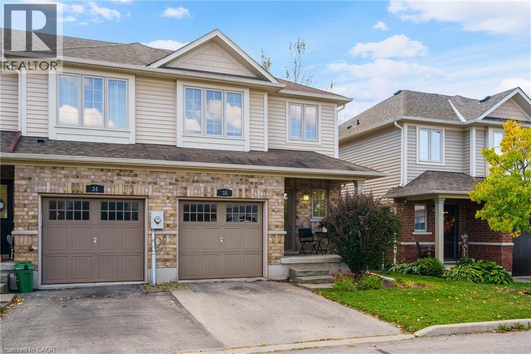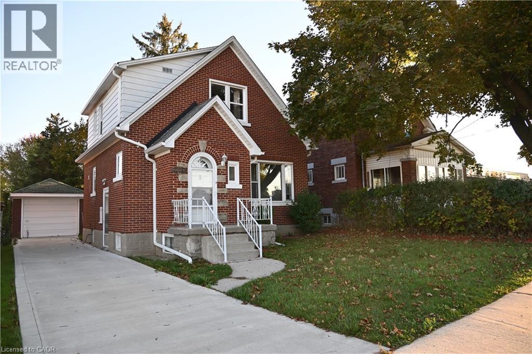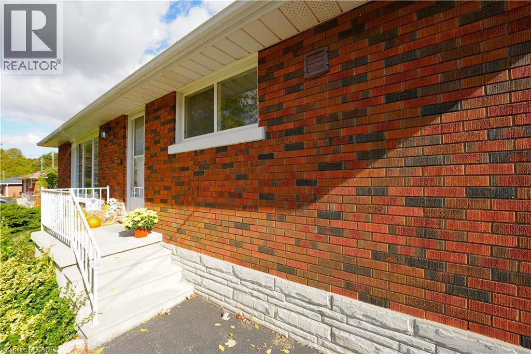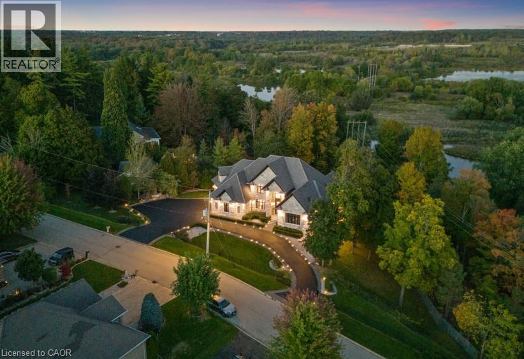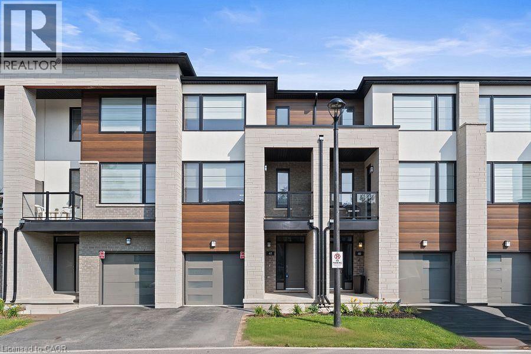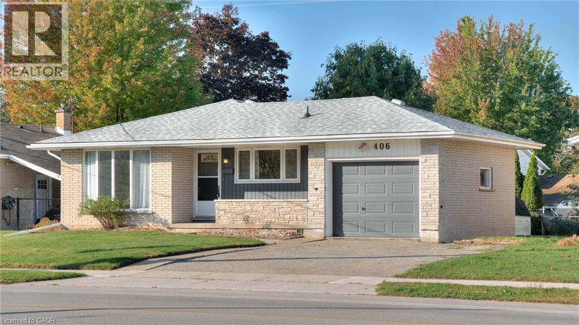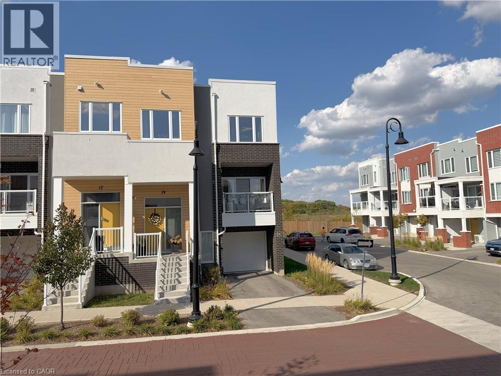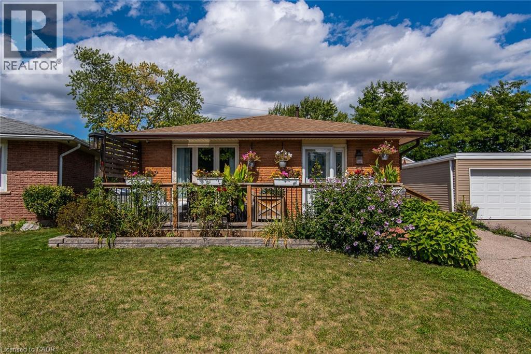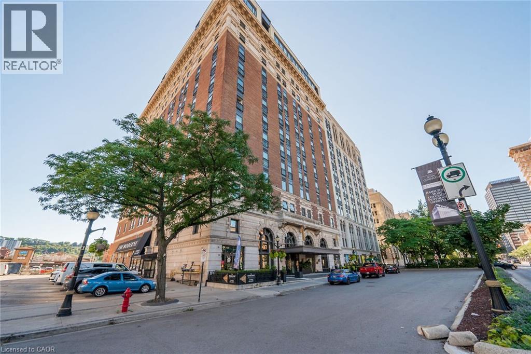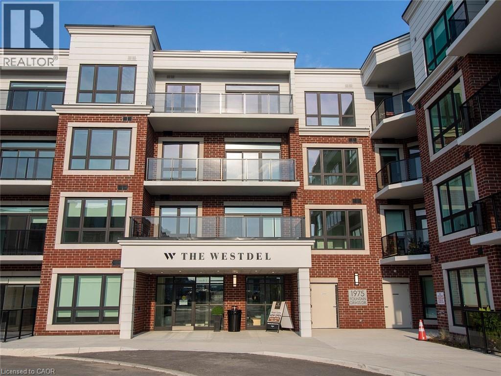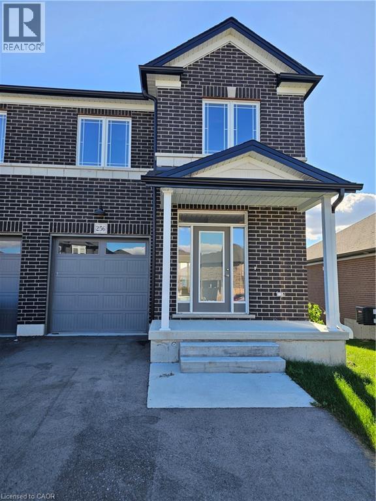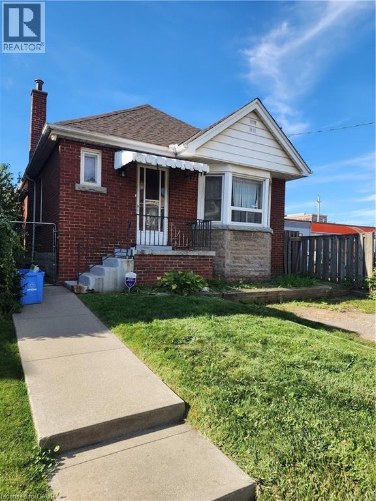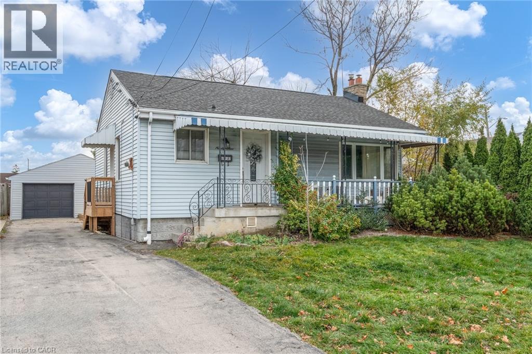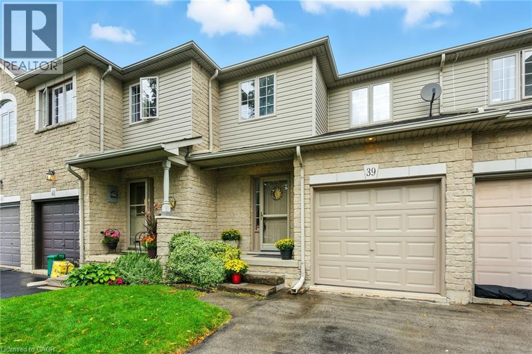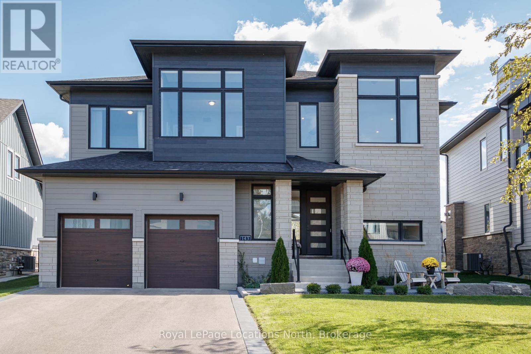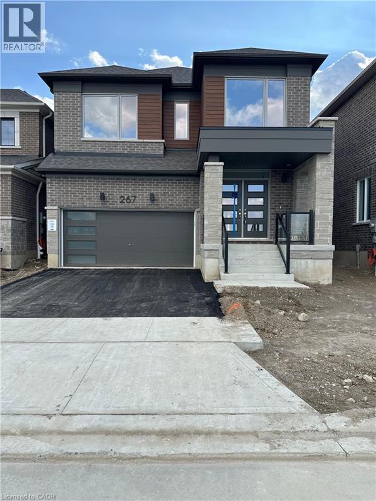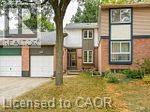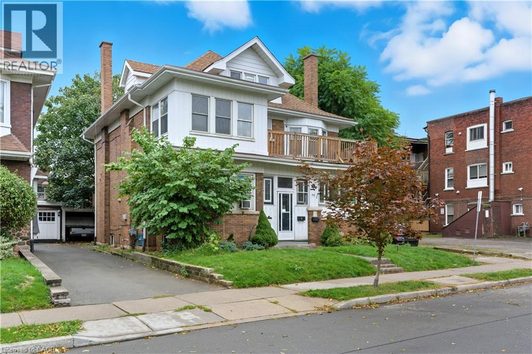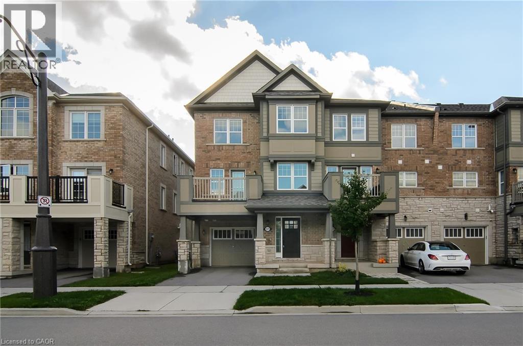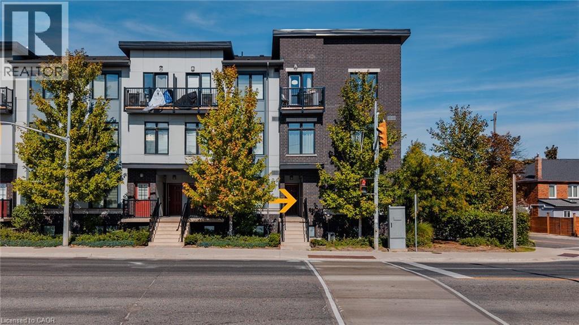222 Fall Fair Way Unit# 35
Binbrook, Ontario
Welcome to this bright and stylish ‘Rodeo’ model by Branthaven. This 3-bedroom, 2.5-bathroom end-unit townhome features a bright and airy open-concept main floor and is designed for easy living and entertaining. The kitchen offers plenty of space and storage, and beautiful sightlines, with a sliding door that opens to one of the larger backyards in the complex. The backyard features turf and patio stones for a lovely seating area where you can sit and enjoy the charming pond feature. Fire up the BBQ with your natural gas hookup and enjoy effortless outdoor living! Upstairs, you’ll love the convenience of second-floor laundry and 3 spacious bedrooms. The large primary suite impresses with a wall of closets and a 4-piece ensuite bath. The full unfinished basement offers excellent storage or the potential to create even more living space to suit your needs. Complete with an attached garage with home access, recent updates: new carpeting on the stairs and upper level (2025), A/C (2020), and newer appliances: dishwasher, washer, and dryer (2023), this home is move-in ready and made for modern life. Bright, fresh, and beautifully cared for; this one truly feels like home. (id:35360)
Revel Realty Inc.
185 Highland Road W
Kitchener, Ontario
Welcome to 185 Highland Road W, a delightful all-brick 1.5-storey home tucked away in the sought-after Victoria Hills neighborhood of Kitchener. With over 1,550 sq. ft. of living space, this home blends charm, comfort, and practicality. Hardwood floors flow throughout, and the freshly painted interior makes it truly move-in ready. The main level offers a bright and functional layout: a warm and inviting living room overlooking the front yard, a dining room with sliding glass doors that open to the backyard, and a cheerful kitchen perfect for preparing family meals or entertaining friends. Upstairs, you’ll find two spacious bedrooms and a full four-piece bathroom, creating a cozy retreat for rest and relaxation. The finished lower level expands your living space with a large recreation room anchored by a cozy gas fireplace, a versatile bonus room ideal for a home office or den, an updated four-piece bathroom, and a convenient laundry area. New furnace and A/C installed in 2024. Step outside and enjoy the lifestyle this property offers. The detached single-car garage and concrete driveway provide parking for up to four vehicles, while the oversized back deck is perfect for summer dining, weekend barbecues, or quiet evenings under the stars. Located in a family-friendly community, you’re just steps from schools, parks, shopping, and everyday amenities, as well as minutes from the Waterloo Regional Health Network Hospital. Whether you’re a first-time buyer searching for the perfect starter home or an investor looking for a solid opportunity, this property has it all. For the Investor: This property is R3 zoned with a deep lot, which allows for Additional Dwellings. Buyer to conduct their own due-diligence. (id:35360)
Red And White Realty Inc.
53 Freeman Avenue
Guelph, Ontario
Beautifully renovated 4-bedroom, 2-bath home in desirable Riverside Park! This charming property features a stylish kitchen with quartz countertops and a built-in breakfast bar, freshly painted interiors, and a bright open layout. The finished basement with a separate entrance offers great potential for in-law or guest suite use. Enjoy the private backyard oasis complete with an inground pool and cabana — perfect for entertaining or relaxing. Conveniently located close to schools, parks, shopping, and all amenities. (id:35360)
Coldwell Banker Peter Benninger Realty
1226 Milford Bay Road
Muskoka Lakes, Ontario
Welcome to this beautifully maintained 3-bedroom, 2.5-bath home in the heart of desirable Milford Bay. Thoughtfully designed and full of character, this home offers the perfect blend of comfort, convenience, and Muskoka charm.Ideally located just 10 minutes from Bracebridge and only moments from the shores of Lake Muskoka, youll enjoy easy access to the beach, boat launch, park, and the scenic Huckleberry Rock Trail. The vibrant local community features an outstanding community centre just down the road, complete with a pickleball league, sports courts, and a brand-new playground and come summer, the Beaumaris General Store adds an extra touch of convenience.Inside, the main-floor primary suite offers privacy and ease, while cathedral ceilings add a sense of space and light throughout. The yard is the perfect size for gardening, pets, and play with room to relax and soak in the natural surroundings. In the fall and winter, enjoy seasonal views of Lake Muskoka and breathtaking sunsets that paint the sky.Whether you're seeking a year-round residence or a seasonal retreat, this delightful property delivers lifestyle, location, and a sense of community.Dont miss your chance to experience life in Milford Bay it truly has it all. (id:35360)
Chestnut Park Real Estate
24 Canning Crescent
Cambridge, Ontario
This property offers an oasis like backyard with 5 bedrooms, 4 baths, almost 4200 sq. ft. of living space with top finishes throughout The exterior features a sprinkler system, professionally landscaped throughout, fully fenced large backyard features a large cedar deck, granite interlocking stone patios and walkways, fully automated with remote control salt water pool & hot tub with water fall, jets & lights, water is heated by both gas heater and solar panels on roof, and a large pine shed for pool equipment and storage. The interior of this home is beyond impressive! extremely bright due to the large windows, carpet free, freshly painted in designer colours, also modern lights and custom sheer/opaque blinds installed throughout; The main floor features a grand open to above foyer, very large formal living room, formal dining room, family room with Brazilian sherry hardwood & corner gas FP, beautiful maple custom kitchen with granite counters, stone back splash, high end SS appliances (a built in oven built in steamer oven, 4-door fridge, gas cook top, upright freezer, dishwasher), breakfast area with built-in and mounted TV, main floor laundry room, high end tile floor in foyer, laundry, kitchen and baths. Going upstairs, prepare to be impressed with the solid hardwood circular staircase with modern wrought iron spindles. The upper floor offers top shape hardwood floors in all 4 very good size bedrooms, one of which is the master suite, truly fit for a king especially with the 5 piece ensuite bath and walk in closet, one of the largest master suites around! there is also a 5piece bath on the upper floor. The finished basement really adds to this beautiful home, open yet efficient floor plan resulting in very good size Rec room, Games/bonus room, and extra bedroom/office, 3 piece bath and a kitchenette, also the beautiful luxury vinyl plank floor and modern paint makes it perfect for entertaining. Updated roof, furnace, Heat pump, water softener. (id:35360)
RE/MAX Real Estate Centre Inc.
246 Raspberry Place Unit# G007
Waterloo, Ontario
*2 year free condo fees and included appliances* Welcome to The Hayden, Vista Hills’ striking three-storey condo-townhome that balances elegance, energy-efficiency, and family-friendly design. Step through the main entrance and discover a bright office space with large windows that flood the room with natural light. On the second floor, enjoy an airy, open-concept layout that seamlessly connects the kitchen, dinette, and great room. Upstairs on the third floor, the principal bedroom awaits, complete with an ensuite bathroom and a spacious walk-in closet. Two additional bedrooms and a main bathroom offer ample space for family or guests. Thoughtfully built to ENERGY STAR® certified standards, The Hayden features standard finishes like quartz kitchen countertops, ceramic tile in bathrooms, and durable laminate flooring on the ground and second level. Perfectly situated in Vista Hills, this home offers access to walking trails, parks, and natural greenspace, while still keeping you connected to schools, shopping, amenities, and the vibrancy of Waterloo. The Hayden delivers an exceptional lock-and-go lifestyle without compromising charm or function — your next home awaits. (id:35360)
Royal LePage Wolle Realty
RE/MAX Twin City Realty Inc.
546 Woolwich Place
Waterloo, Ontario
A Masterpiece of Craftsmanship and Permanence! Nestled beside a protected natural landscape with scenic year-round views of the Grand River, 546 Woolwich Place offers artistry, luxury, and privacy. With direct private access to the Grand River Trail from its gated yard, this home stands as a true legacy estate. The exterior features hand-chiseled Indiana limestone, an Enviroshake hurricane-rated roof, and a custom 9' African Mahogany front door. Professionally designed lighting highlights the architecture, while mature landscaping—boxwoods, maples, and walnuts—thrives under a six-zone irrigation system. Two driveways add rare functionality. Inside, every detail reflects craftsmanship. Solid wood architraves, 9.25 baseboards, and solid wood doors with platinum hardware set the tone. Exotic Red Laurel and Cocobolo hardwood floors flow throughout, anchored by a grand maple staircase with wrought iron railings. Radiant floor heating provides year-round comfort. Elegant plaster crown mouldings, Swarovski Schonbek chandeliers, and natural gas fireplaces enhance the ambiance. The primary suite is a spa-like retreat with book-matched Carrara marble, steam shower with body jets, two-person tub with Rubinet Swarovski crystal fixtures, and a linear fireplace set in Turkish stone. The powder room shines with platinum-infused Italian tiles and Swarovski sconces. A custom cherrywood study, crafted by artisans who built for notable successful Canadians, features 13' coffered ceilings and a Texas Longhorn leather-inset desk. All cabinets throughout the kitchen, laundry, and primary bedroom are Downsview cabinets. Wellness amenities include a Western Red Cedar sauna with cold plunge. A heated 900 sq. ft. triple-car garage with insulated cedar doors, smart home monitoring, and a Viessmann boiler system complete this extraordinary home, where timeless craftsmanship meets modern luxury amid unobstructed river and waterfront views. (id:35360)
Corcoran Horizon Realty
350 River Road Road Unit# 41
Cambridge, Ontario
Welcome to 41-350 River Road! Only 3 years old, Modern townhouse built by Reid Heritage Homes located in the highly desirable Brook Village community of Cambridge. This townhouse Boasting a generous floor plan, features 3 bedrooms and 3 bathrooms, lots of natural light streaming through large windows. Kitchen features granite countertops, stainless steel appliances, a 10-foot island, upgraded cabinets, and soft-close doors. Spacious living room and dinning area with large windows. Step out onto the balcony to relax and enjoy some fresh air. There's also a loft area that can be used as an office or extra living space. The primary bedroom is bright and peaceful, with ensuite bath, walk in closet and big windows that let in lots of natural light. Third floor has two more bright bedrooms and 4 pcs main bath. Situated steps away from the water and Hespeler Village, and conveniently close to parks, bus stops, walking trails, and highway 401—making it easy to get around and enjoy the area. (id:35360)
Century 21 Right Time Real Estate Inc.
164 London Street N
Hamilton, Ontario
Welcome to 164 London Street North, a beautifully renovated bungalow in the heart of Hamilton’s sought-after Crown Point neighbourhood — just steps from the vibrant Ottawa Street shopping district, known for its local restaurants, trendy cafes, and artisan shops. From the moment you step inside, you’ll feel at home. The bright, open living space is filled with natural light from the large bay window, highlighting the soft neutral tones and stylish finishes throughout. The seamless flow into the modern kitchen creates a perfect space for both everyday living and effortless entertaining. Featuring two spacious bedrooms and two bathrooms, this home offers comfort and convenience with a modern touch. Every detail has been thoughtfully updated — simply move in and start enjoying the lifestyle this home offers. The lower level provides plenty of room for additional living space, efficiently Designed to offer maximum storage. Outside, enjoy a private backyard and the welcoming community feel that makes Crown Point one of Hamilton’s most loved neighbourhoods. Public transit is only a few steps from the front door. All appliances are brand new. Roof 2025, furnace & A/C 2025. Plumbing 2025, electrical 2025. (id:35360)
Right At Home Realty
41 Sportsman Hill Street
Kitchener, Ontario
Welcome to 41 Sportsman Hill Street! A bright, modern 3-bed, 2.5-bath end-unit freehold townhome situated on a rare oversized 51 x 121 foot deep corner lot in Doon South. With 2,063 sq. ft. of bright modern space, 3 Beds, 2.5 Baths, finished double car garage as an indoor gym offers an extra 352 sq ft of space, a spacious, fully-fenced backyard, it offers the peace & privacy of a detached home. Check out our TOP 6 reasons this home could be the one for you:#6: PREMIUM CORNER LOT: The backyard, paired with a bonus side yard, provides the privacy & freedom of a detached home. With mature landscaping, plenty of room to play or entertain, a walkout to the second-level deck, this property truly maximizes both sunshine & space.#5: BRIGHT MODERN INTERIOR: The carpet-free layout flows effortlessly from the sunlit living room to the dining area, through the kitchen, & out to your second-level deck — perfect for indoor-outdoor living. Plenty of pot lights, updated light fixtures, & a convenient powder room complete the freshly painted space, which is just waiting for your personal touch.#4: EAT-IN KITCHEN WITH WALKOUT: The tasteful kitchen combines form & function, with S/S appliances, quartz countertops, bright white cabinetry, subway tile backsplash, & an island with breakfast bar seating. #3: BEDROOMS & BATHROOMS: Upstairs, you’ll find three spacious bedrooms — including a primary suite complete with a walk-in closet & a private 3-piece ensuite with shower. The two remaining bedrooms are bright & share a modern 4-piece bath with a shower/tub combo.#2: FLEXIBLE LOWER LEVEL: The entry level adds everyday convenience with direct access to the garage, a dedicated laundry area, & a versatile bonus room. #1: SOUGHT-AFTER DOON SOUTH: Doon South continues to be one of Kitchener’s top neighbourhoods. You’re minutes from the 401, with excellent schools, parks, nature trails, grocery stores, & nearby shopping. It's ideal for commuters, families, & professionals alike. (id:35360)
RE/MAX Twin City Realty Inc.
171 Resurrection Drive
Kitchener, Ontario
Welcome to 171 Resurrection Drive, Kitchener - a stunning move-in ready home backing onto greenspace with a fully finished walk-out basement and premium upgrades. Top Reasons You’ll Love This Home: 1 - GREENSPACE LOT – Rare find with private views and natural serenity. 2 - WALKOUT BASEMENT – Featuring bedroom, Two offices, Rec room, gas fireplace & full bath – perfect for extended family or potential for In-law Suite. 3 - EXTENSIVE UPGRADES – Renovated ensuite (2024), 2nd upper-floor bath (2021), Kitchen Appliances (2022),New flooring, pot lights & paint. 4 - CURB APPEAL That Stands Out – Extended concrete driveway, Concrete side walkway and stairs with lighting leads to your fenced yard. 5 - SMART HOME COMFORT – New Furnace with heat pump (2023) and RO + softener system (2023). 6 - LOCATION – Steps to parks, trails, shopping & schools, minutes from Boardwalk and amenities. Your next home blends modern design, everyday function, and natural beauty — a perfect fit for families seeking quality and convenience.This home is a must see .Book your private showing today ! (id:35360)
RE/MAX Twin City Realty Inc.
3898 Bruce Rd 6 Road
Huron-Kinloss, Ontario
Discover rural comfort and convenience on this spacious 1.5-acre property ideally located between Ripley & Kincardine, offering the perfect balance of privacy and accessibility. This property features a charming 3-bedroom, 1.5-bathroom home plus a detached garage/workshop great for hobbies or added storage. Inside the home showcases recent main-floor and bathroom updates so you can move in and enjoy, while the upper level and sunroom present a fantastic opportunity to add personal touches and increase the overall value. Natural light, warm finishes, and inviting living spaces make this home a comfortable and stylish option for families or anyone seeking peaceful rural living. The 1700sf home had new siding and insulation added in 2024 to improve the overall efficiency & has forced air propane furnace and wood fireplace for heat. Enjoy outdoor living surrounded by a variety of young trees thoughtfully planted around the property, enhancing its beauty and providing shade for years to come. A spacious 30x20 detached garage/workshop provides ample space for storage, hobbies, enhancing the properties versatility and appeal. This rural 1.5-acre property is zoned AG3 & offers outstanding convenience between Ripley and Kincardine, making it an ideal country retreat with easy access to local amenities. This property combines country serenity, expansion potential, and excellent proximity, appealing to buyers wanting the best of both convenience and quiet rural charm. (id:35360)
Royal LePage Exchange Realty Co.
633 Grange Crescent
Waterloo, Ontario
Discover this charming 2-storey freehold townhouse nestled in one of Waterloo’s most sought-after neighborhoods – an ideal opportunity for first-time home buyers or savvy investors! Step inside to an inviting open-concept main floor filled with natural light, highlighted by a beautifully renovated kitchen complete with granite countertops, ample cupboard space, a stylish tile backsplash, dishwasher (2021), and brand new rangehood (2025). The spacious living area offers the perfect spot to relax or entertain. Upstairs, you’ll find two generously sized, carpeted bedrooms and a well-appointed 4-piece bathroom – offering comfort and functionality. The lower level adds even more value, featuring a 2-piece bath, laundry area, utility room, and a storage/family room with direct access to the garage. Step outside to a fully fenced, extra-deep backyard – a perfect play space for kids or room to garden and entertain. This property has been thoughtfully updated to enhance its appeal and move-in readiness. The entire home was recently painted in modern, neutral tones that create a clean and inviting atmosphere throughout. In addition, all light fixtures have been upgraded, bringing a modern touch and enhanced lighting to every room, complemented by fresh new paint throughout the house. With a single-car garage and a driveway that easily fits two additional vehicles, parking will never be an issue. This home is just moments from the Boardwalk Shopping Centre, top-rated schools, beautiful parks, and scenic trails. This move-in-ready gem is nestled in a welcoming community—reach out for more details! (id:35360)
RE/MAX Real Estate Centre Inc.
129 Westfall Crescent
West Grey, Ontario
Welcome to 129 Westfall Crescent in the municipality of West Grey. This cozy hidden subdivision is located only minutes from the town of Hanover. The main level has three bedrooms, full bathroom, nice size living room with large picture window and an eat in kitchen with access to the back private deck. The lower is level has a large finished rec room and an additional room that is currently being used as an office as well as a large laundry/furnace room. Added bonus is the large attached garage with stairs that allow access to the lower level. This home sits on a generous mature lot offering privacy and lots of room for a growing family. (id:35360)
Exp Realty
406 Franklin Street N
Kitchener, Ontario
Welcome to 406 Franklin Street North — a charming, solid-brick bungalow in Kitchener’s sought-after Stanley Park area! This meticulously maintained 3+1 bedroom home offers 1,812 sq. ft. of finished living space and a separate basement entrance with in-law suite potential. Enjoy bright, open living areas, a spacious kitchen, and a fully finished lower level perfect for family gatherings or guests. The private, tree-lined yard and covered front porch add to the home’s inviting curb appeal. Ideally located close to schools, parks, shopping, transit, and highway access — this property blends classic charm with unbeatable convenience. Don’t miss your chance to make this beautiful home yours! (id:35360)
Keller Williams Innovation Realty
17 Carmen Avenue
Hamilton, Ontario
Beautifully updated home backing onto Macassa Park! Features newly renovated bathrooms (incl. oversized shower), bright open-concept layout, and a 21ft above-ground pool (2020). The large brushed concrete driveway fits up to 6 cars and leads to an impressive L-shaped detached garage/workshop (2 sections, each 14x20’) with 13ft ceilings, natural gas heat, 100amp service, car hoist, spray foam insulation, and metal roof (2015). Windows replaced in 2018. Move-in ready with exceptional indoor-outdoor living! (id:35360)
Royal LePage Macro Realty
30 George Street S Unit# 410
Cambridge, Ontario
BEAUTIFUL 1 BEDROOM APARTMENTS AVAILABLE FOR IMMEDIATE OCCUPANCY! Welcome to 30 George St. S, situated perfectly in the Gaslight District of Cambridge, steps away from all amenities & The Grand River! Features included in rent is one parking spot, water, heat, washer/dryer, air conditioning, fridge and stove, (Hydro and Internet/Cable Extra). Open concept, easy to furnish units with luxury vinyl planks, quartz countertops and a large balcony or terrace. Building features 24/7 building security monitoring, covered or open surface parking and secure bike parking available. This fantastic location in The West Galt area is a perfect blend of modern and historic, with industrial buildings converted into chic spaces that house some of the most charming local businesses in the Region. The atmosphere is effortlessly cool; it's easy to see why this is considered the heart of Cambridge. Within walking distance to; Gaslight District, supermarkets, library, lush parks, bakeries, coffee shops, restaurants, fitness centre, bus terminal, schools and much more. (id:35360)
Peak Realty Ltd.
5 Third Road E
Stoney Creek, Ontario
Welcome to beautiful side-split at 5 Third Road E, Stoney Creek. A rare opportunity to own unique property in rural Stoney Creek by escaping city traffic, while staying just minutes from city conveniences. Gorgeous home features 3 + 1 bedrooms with hardwood flooring, kitchen, dining room, living room, 2 full bathrooms, humongous family room with fp. Unfinished basement awaits for new buyer and their tasteful touches. Step outside to humongous family friendly side/back yard, with large covered sitting area for enjoyment and entertainment of summer days/nights. Standout feature of this property is huge corner lot. Endless possibilities are here. Property offers the ideal combination of function, comfort, and accessibility. Single car garage with driveway up to 5 cars. Call today to make this versatile, family oriented property your own! 173x131 (irregular lot). RSA (id:35360)
RE/MAX Escarpment Realty Inc.
905 Upper Ottawa Street Unit# #main
Hamilton, Ontario
MAIN UNIT ONLY, Shared Laundry in common space. Available Dec 1st. This spacious 1,200 sqft 3-bedroom, 1 bath bungalow is filled with tons of natural light! Main unit comes with 2 parking spots on driveway, attached garage, and exclusive use to backyard with a shed. Large Kitchen has lots of storage space, dishwasher and a quartz countertops and backsplash. Located close to highway access, plazas and shops. Walking distance to schools and bus routes. Tenant is responsible for 70% of utilities and their own internet. (id:35360)
RE/MAX Escarpment Realty Inc.
1008 Upper Wellington Street Unit# Upper Suite
Hamilton, Ontario
Welcome to 1008 Upper Wellington Street, Hamilton. Humongous upper suite (only) features 4 bedrooms + bonus room/bedroom, full bath with washer/dryer, huge eat in kitchen, living room and separate spacious family room with access to back yard. 3 tandem parking spots available. Located in mature East Hamilton Mountain, near schools, shopping, hwy access. Portion of back yard available for upper tenant. Tenant responsible for taking care of lawn and snow removal (their portion). Minimum 1 y lease, 1st and last deposit, letter of employment, recent 4 pay stubs, references, rental application, credit check (Full report Equifax) and ID. No smoking of any kind. Not pet friendly. Looking for quite tenant who is going to take care of property like its their own. Immediate possession available. Tenant is responsible for 60% of utilities. . RSA. (id:35360)
RE/MAX Escarpment Realty Inc.
509 Cochrane Road
Hamilton, Ontario
Desirable Rosedale area Hamilton East, steps away from King's Forest Golf club and Rosedale arena, just off Redhill cut off at King St East, , come see this bright 1 floor plan 3 bedroom plan with no basement(crawl space only) internet is included , hydro, water, gas and rental heater are in addition to rent. Formal dining/living rooms , spacious kitchen with storage , 1- 4 piece bathroom with whirlpool tub to relax in, stackable washer/dryer , fridge, stove, dishwasher and microwave included. Rear door leads to back deck and fenced in backyard (will have new sod in shortly) up to 4 car parking with 2 sheds for more storage. Garage is (NOT included)Home now being painted and almost ready for possession. Come see this comfortable home in school friendly area and easy access to Redhill/Linc/QEW. (id:35360)
RE/MAX Escarpment Realty Inc.
256 Keeso Lane
North Perth, Ontario
****************************************NEW END UNIT TOWNHOUSE********************************************** Discover modern living in this beautifully designed 3 bedroom, 3 bathroom end-unit townhome built with quality craftsmanship by Euro Custom Homes Inc., this home blends comfort, style, and functionality. The main and second floors boast 1,820 sq. ft., featuring an open-concept layout ideal for entertaining and family living. The kitchen with a walk-in pantry flows seamlessly into the dining and living areas, while large windows fill the home with natural light. Step outside onto your private wooden back deck, perfect for summer barbecues or relaxing evenings. Upstairs, you'll find 3 generously sized bedrooms, including a primary suite with its own ensuite bath. For added convenience, the upper floor laundry makes everyday living a breeze. Additional highlights include carpet free rooms, an attached garage for secure parking and storage, high-quality finishes and thoughtful design throughout with a Tarion Warranty for peace of mind. Move-in ready and built to last, this home is a perfect choice for families, professionals, or anyone seeking a modern and spacious townhome. Don't miss your chance to own this stunning new build schedule your private showing today! (id:35360)
Coldwell Banker Peter Benninger Realty
19 Visionary Avenue
Kitchener, Ontario
Welcome to this exceptional end unit townhouse located in Kitchener’s sought after Huron Village, within The 124 community. Offering over 1,850 sq. ft. of modern living space, this home features an open concept main floor with 9 ft ceilings, large windows, and a contemporary kitchen with quartz countertops, stainless steel appliances, and ample cabinetry. The great room opens to a private balcony, ideal for relaxation or entertaining. The upper level includes two spacious bedrooms, each with walk-in closets. The primary suite features a 3 piece ensuite, while the second bedroom is served by a full 3 piece main bath. A conveniently located laundry area completes this level. The ground floor provides a versatile bonus room with a separate entrance, perfect for a home office or guest suite. Low condo fees include high-speed Internet and common area maintenance. Situated close to RBJ Schlegel Park, Huron Natural Area, schools, shopping, and major highways, this home offers the perfect balance of comfort, style, and convenience. (id:35360)
Royal LePage Peaceland Realty
24 Prince Street
Kitchener, Ontario
Welcome to this charming 3 bedroom 2 full bath bungalow, perfectly situated on a quiet street and backing onto a beautiful park with views of the Grand river. This home offers a bright and inviting layout featuring a spacious living area filled with natural light, a well-appointed kitchen, and comfortable bedrooms. The finished lower level provides additional living space, ideal for a family room, home office, or guest suite. Step outside to enjoy the serene backyard setting, where mature trees and the river create a peaceful retreat right at your doorstep. with its prime location and natural surroundings, this home combines comfort, convenience, and a truly picturesque lifestyle. (id:35360)
RE/MAX Twin City Realty Inc.
74 Lynnwood Avenue
Simcoe, Ontario
Beautifully updated century home located next to a park with walking trails and within walking distance to shopping and coffee shops. This charming 2-storey home offers 3 bedrooms, 1.5 baths, and a detached garage. Enjoy a relaxing front porch with a view of the park and mature trees. Inside features a modern kitchen with quartz countertops and brand-new Samsung stainless steel appliances, cork flooring on the main level, engineered hardwood upstairs, and main floor laundry. Finished basement includes an extra room perfect for a playroom, workshop, or art studio. Recent updates include windows, Siding, furnace, A/C (2021), wiring, and electrical panel. Additional highlights include a gas fireplace , ejection pump for dog wash (2021), owned water heater (2021), owned water softener (2024), rear porch and dog run (2022), and natural gas connections for stove and BBQ. Located in Simcoe, just minutes from schools, school bus routes, churches, Book Stores, Farmers markets and all daily essentials. Plus, you're only a short drive to local wineries, breweries, and the sandy shores of Port Dover Beach. This home checks all the boxes: custom style, modern finishes, and a prime location. A must-see! (id:35360)
Century 21 People's Choice Realty Inc. Brokerage
77 Roberts Crescent
Kitchener, Ontario
Welcome to 77 Roberts Crescent – A Home with Endless Possibilities! This centrally located backsplit is move-in ready and offers flexibility for today’s lifestyle. With thoughtful updates and a unique layout, it’s perfect for families, home-based businesses, and anyone who values both comfort and space. Inside, the bright kitchen has been tastefully updated (2020) with stainless steel appliances, ample cabinetry, and plenty of prep space. The adjoining dining and living areas feature hardwood floors and large windows that flood the rooms with natural light. A sliding door off the bedroom opens directly to the deck, creating a relaxing private retreat. The fully finished basement provides even more versatile living space, currently used as a home business. With its own separate side entrance, this level offers fantastic potential for an in-law suite or future duplex setup—ideal for multi-generational living or investment. Step outside to discover the extra-deep yard with space to garden, play, and entertain. At the back, you’ll find the impressive 24’ x 32’ workshop/garage with hydro—perfect for contractors, hobbyists, car enthusiasts, or anyone needing serious workspace. The long driveway provides ample parking for multiple vehicles, trailers, or recreational toys. Major updates include a new furnace and AC (2020), house shingles (2018), and workshop shingles (2019), giving you peace of mind for years to come. Located in a quiet, family-friendly crescent with quick access to the Expressway, McLennan Park, trails, schools, shopping, and all amenities, this home combines convenience with incredible opportunity. Don’t miss your chance to own a property that works as hard as you do—whether for family living, business, or future income potential. Book your private showing today. (id:35360)
Keller Williams Innovation Realty
112 King Street E Unit# Lph6
Hamilton, Ontario
It doesn't get better than this! Hamilton’s Deal of 2025 – Luxury 2 bedroom, 2 bathroom loft-style penthouse – 950 square feet, in the iconic Residences of Royal Connaught. Soaring 18-ft ceilings, floor-to-ceiling windows, two balconies with skyline + Gore Park views, rich hardwood, granite counters, two walk-in closets, in-suite laundry. Prime underground parking (Level A #1) + locker (#17) on the same level as the penthouse. Residents enjoy 24 on site security, a fully-equipped gym, stylish party & media rooms, plus a rooftop terrace with BBQs, lounge seating & fireplace. Unmatched value in downtown Hamilton — walk to great shops, restaurants, the Art Crawl, live music in the park, GO Station and public transit. Fantastic location for health care professionals with HHSC locations nearby. Dare to compare: only $577/PSF. (id:35360)
RE/MAX Escarpment Realty Inc.
1975 Fountain Grass Drive Unit# 202
London, Ontario
Welcome to your dream home at 1975 Fountain Grass Drive, London, Ontario in The Westdel Condominiums by Tricar, where sophistication meets style in London’s desirable West End! This stunning residence features 2 spacious bedrooms, a versatile den, and 2 modern bathrooms, blending elegance and comfort in every detail. Step inside to discover a bright and airy open concept living space, featuring high ceilings and large windows that flood the home with natural light. The gourmet kitchen is a true showstopper, boasting upgraded stainless steel appliances, quartz countertops, and a large island perfect for entertaining. The adjoining living area offers a seamless flow, ideal for both everyday living and hosting. Retreat to the luxurious primary suite with its walk-in closet and spa-like ensuite bathroom. The second bedroom is generously sized, while the den offers a perfect space for a home office, study, or guest room. A rare bonus in condo living — this home includes 2 underground parking spaces for your convenience. With its thoughtful upgrades and unbeatable location, this residence offers a lifestyle of comfort, convenience, and modern luxury. Some images have been virtually staged to show potential use of space (id:35360)
RE/MAX Twin City Realty Inc.
256 Keeso Lane
Listowel, Ontario
****************************************NEW END UNIT TOWNHOUSE********************************************** Discover modern living in this beautifully designed 3 bedroom, 3 bathroom end-unit townhome built with quality craftsmanship by Euro Custom Homes Inc., this home blends comfort, style, and functionality. The main and second floors boast 1,820 sq. ft., featuring an open-concept layout ideal for entertaining and family living. The kitchen with a walk-in pantry flows seamlessly into the dining and living areas, while large windows fill the home with natural light. Step outside onto your private wooden back deck, perfect for summer barbecues or relaxing evenings. Upstairs, you’ll find 3 generously sized bedrooms, including a primary suite with its own ensuite bath. For added convenience, the upper floor laundry makes everyday living a breeze. Additional highlights include carpet free rooms, an attached garage for secure parking and storage, high-quality finishes and thoughtful design throughout with a Tarion Warranty for peace of mind. Move-in ready and built to last, this home is a perfect choice for families, professionals, or anyone seeking a modern and spacious townhome. Don’t miss your chance to own this stunning new build – schedule your private showing today! Offers to be held on Tuesday October 22nd at 6:00 pm. Please submit all offers by 4:00 pm on the same day. The seller reserves the right to entertain any pre-emptive offers. The seller reserves the right to accept, reject, and/or write back any offers. (id:35360)
Coldwell Banker Peter Benninger Realty
199 Stirton Street
Hamilton, Ontario
Move-in ready solid brick, detached bungalow. Fresh paint throughout. New floors in the bedrooms and the kitchen. Bright family room with new pot lights. Brand new kitchen. Quartz countertop and full backsplash. New sink. Built-in range hood/microwave. Efficient layout with a dedicated dining area. Two main-floor bedrooms and a 4-piece bath with a new vanity. Finished lower level adds a recreation room, third bedroom, den, 3-piece bath, and laundry. Flexible space for a home office, guests, or a playroom. Massive backyard for gardens, pets, and summer dinners. Double-wide private driveway with parking for two. Perfect for first-time buyers. All the key updates are done. Enjoy the modern finishes now and add personal touches over time. Steps to transit, parks, and everyday amenities. A smart start in a detached home with room to grow. (id:35360)
Exp Realty
65 Forbes Avenue
Guelph, Ontario
Located in the highly desirable Old University neighbourhood, 65 Forbes Avenue combines the charm of a classic red-brick century home with the comfort of thoughtful modern updates. This beautiful three-storey residence features four bedrooms and three bathrooms, offering generous space for family living. The welcoming covered front porch leads into an inviting interior with high ceilings, hardwood floors, and a cozy living room fireplace. The bright, updated kitchen is a chef's delight, featuring granite countertops, ample cabinetry, and a character-filled antique islandperfect for cooking and entertaining. The second floor includes spacious bedrooms, a beautifully finished bathroom with a clawfoot tub, and the convenience of laundry on the same level. Upstairs, the third-floor primary suite (converted in 2013) serves as a peaceful retreat, complete with large windows, a walk-in closet, a private ensuite, and scenic treetop views of this historic neighbourhood. The fully finished walk-out basement provides additional living space, ideal for guests, recreation, or a home office. Modern upgrades include enhanced electrical, heating, plumbing, and a reverse osmosis water system, ensuring comfort and reliability. Outside, the property features a large backyard and a detached garage, offering plenty of space for outdoor enjoyment. Perfectly situated within walking distance to the University of Guelph, downtown shops and cafés, the farmers market, GO Station, Cutten Fields Golf Club, parks, and river trails - this exceptional home offers the best of heritage charm and modern living in one of Guelph's most sought-after locations. (id:35360)
Real Broker Ontario Ltd.
10 Broken Oak Crescent
Kitchener, Ontario
Rarely does a home check so many boxes. This thoughtfully designed, detached property in Kitchener’s sought-after Forest Heights neighbourhood offers over 1,455 sq. ft. of carpet-free, finished living space and beautiful updates throughout. From the moment you arrive, you’ll notice the inviting curb appeal; a charming covered porch, and an extended driveway providing parking for up to four cars. Inside, an inviting main floor boasts an impressive amount of natural light and more than enough space for your family to gather. The well appointed kitchen has been recently updated with brand new countertops, subway tile backsplash, sink/faucet, and lower cabinetry. Head upstairs to find 3 spacious bedrooms, all carpet free, and decorated with the same tasteful decor. The second floor, 4 piece bathroom, is sure to impress with stylish flooring, black hardware accents, and a double vanity. Make your way to the lower level; but be sure to take note of the side entrance - perfect for creating a potential in-law suite or income generating rental unit. This lower level offers additional living space with an oversized bedroom (currently used as the primary), a good sized rec room complete with wet bar, and a hideaway laundry suite with LG wash tower. A few steps away you'll find a 3 piece bathroom, plenty of storage, and added unfinished living space awaiting your personal touch. Outdoors, an expansive deck offers ample space to relax, dine, and entertain—while still leaving plenty of room for a generous backyard. Beyond the property, you’ll love the convenience of nearby parks, trails, and highly rated schools all within walking distance. Book your showing today to experience firsthand why Forest Heights has remained a highly sought-after community for decades. Download the sales brochure for more information. (id:35360)
Keller Williams Innovation Realty
1055 Southdown Road Unit# 502
Mississauga, Ontario
This 682 sq. ft. suite is filled with natural light and offers a functional layout with a spacious bedroom plus a versatile den. The bathroom features both a tub and shower for added convenience. Enjoy a modern lifestyle with outstanding building amenities including an indoor pool, sauna, and fitness centre. Perfectly situated near the GO Station, shopping, dining, and everyday essentials. A fantastic opportunity for commuters, first-time buyers, or investors! (id:35360)
Royal LePage Burloak Real Estate Services
297 Silverbirch Boulevard
Mount Hope, Ontario
Welcome to The Villages of Glancaster, one of Hamilton’s most sought-after 55+ active adult communities offering an exceptional lifestyle of comfort, connection, and convenience. This beautifully maintained detached “Wedgewood” bungalow features 2 bedrooms, 3 bathrooms, and over 1,535 sq. ft. on the main floor, plus additional finished living space in the lower level — perfect for guests, hobbies, or relaxing. The eat-in kitchen boasts built-in appliances, maple cabinetry, a center island, and elegant granite countertops. The family room impresses with vaulted ceilings, a cozy gas fireplace, and a walkout to the private back deck, complete with an electric retractable awning. The combined living and dining room is filled with natural light — perfect for family gatherings or quiet evenings. The spacious primary suite offers a vaulted ceiling, 2 walk-in closets, and a private 3-piece ensuite bathroom. A second bedroom provides ensuite privileges to the main 4-piece bath. Main floor laundry adds to your convenience. Downstairs, you’ll find a large finished recreation room, a hobby room, and a 2-piece bathroom, with ample space remaining for storage. Additional highlights include hardwood flooring, California shutters, and crown moulding throughout. The single-car garage offers inside entry, and the private driveway accommodates two vehicles. Enjoy resort-style living at the on-site Country Club, featuring a saltwater pool, fitness center, sauna, library, games and craft rooms, lounge, and auditorium. Condo fees cover lawn care, snow removal, water/sewer, high-speed internet, cable TV, roof replacement (when needed), and full access to the community amenities — making this a truly maintenance-free lifestyle. For more information on this exceptional lifestyle, visit: thevog.site (id:35360)
Michael St. Jean Realty Inc.
99 East 36th Street
Hamilton, Ontario
Great investment opportunity on the East Hamilton Mountain near parks, green space and commercial shopping centre! 2 units- main floor features 2 bed, 1 bath open concept throughout, two sets of in-suite laundry & large bedrooms with a front and rear deck. Lower unit is a 1 bed, 1 bath unit with an upgraded kitchen and bathroom that features a private side deck leading to the unit. Sitting on a generous lot (with ample 4 car parking), the opportunity continues with a large detached 434 square foot garage perfectly set for a garage suite conversion/storage that includes R1 zoning allowing no red tape! Unrestricted street parking. Garage was resided and re-shingled in 2021. Garage could also be easily rented out separately for $200+. Current AAA tenants (upper & lower) paying $3750/month combined +100% of utilities! Easy legal triplex conversion for more cash flow and value add! 20% downpayment, 4.25% interest rate, 30 year amortization enables positive cash flow! (id:35360)
Revel Realty Inc.
99 East 36th Street
Hamilton, Ontario
Great investment opportunity on the East Hamilton Mountain near parks, green space and commercial shopping centre! 2 units- main floor features 2 bed, 1 bath open concept throughout, two sets of in-suite laundry & large bedrooms with a front and rear deck. Lower unit is a 1 bed, 1 bath unit with an upgraded kitchen and bathroom that features a private side deck leading to the unit. Sitting on a generous lot (with ample 4 car parking), the opportunity continues with a large detached 434 square foot garage perfectly set for a garage suite conversion/storage that includes R1 zoning allowing no red tape! Unrestricted street parking. Garage was resided and re-shingled in 2021. Garage could also be easily rented out separately for $200+. Current AAA tenants (upper & lower) paying $3750/month combined +100% of utilities! Easy legal triplex conversion for more cash flow and value add! 20% downpayment, 4.25% interest rate, 30 year amortization enables positive cash flow! (id:35360)
Revel Realty Inc.
39 Foxborough Drive
Ancaster, Ontario
Beautiful Freehold Townhouse in a Highly Sought-After Ancaster Neighbourhood! Ideally located within walking distance to Bishop Tonnos High School and offering easy access to the 403—perfect for commuters. This well-loved and meticulously maintained home features freshly painted main and upper levels (2025) and an updated kitchen with quartz countertops and stainless steel appliances. The partially finished basement provides versatile space for a home office, gym, or kids’ playroom. The backyard backs onto the 403 exit yet remains surprisingly quiet and private. Just minutes to both Catholic and public elementary schools, Castelli Bakery, and Fortinos. (id:35360)
RE/MAX Escarpment Frank Realty
236 Stamson Street
Kitchener, Ontario
Now Available for Lease – Brand New End Unit Townhome Backing onto Green Space Welcome to this brand-new, never-lived-in 3-bedroom end-unit townhome, set on an extra-large lot backing onto green space and located directly across from the soon-to-be-finished neighbourhood park. The exterior showcases clean architectural lines with a mix of brick and modern siding, a covered front porch, and double front doors that make a lasting first impression. Inside, the bright open-concept main floor is highlighted by large windows, luxury vinyl plank flooring, and a neutral designer palette throughout. The kitchen features sleek white shaker cabinetry, stainless steel appliances, a breakfast island with quartz-style counters, and contemporary hardware—perfectly blending style and functionality. The adjoining dining and living spaces are flooded with natural light, creating an inviting flow for entertaining or everyday living. Upstairs, three spacious bedrooms include a well-appointed primary suite with a private ensuite bath and ample closet space. The upper-level laundry adds convenience, while the unfinished lower level offers excellent storage or potential future living space. Additional highlights include upgraded fixtures, modern trim, a single-car garage with inside entry, and brand-new blinds to be installed before occupancy. Nestled in a growing, family-friendly neighbourhood close to parks, trails, shops, and transit, this home combines contemporary design with everyday comfort. Water heater and water softener included in lease price, Tenant to pay, water, hydro and gas under their name. One year free rogers internet also included in rent. Must have a credit score of 650 or higher (id:35360)
RE/MAX Twin City Realty Inc.
30 Richview Drive Unit# 2
Hamilton, Ontario
Well priced & spacious 1 bedroom, 1 bathroom updated basement unit on the premier West Hamilton Mountain steps to highway access & Ancaster Meadowland amenities. Unit features an open concept floor plan, TWO driveway parking spaces, high ceilings with shared same level laundry. Available immediately. 40% of gas/water/hydro is tenant responsibility (id:35360)
Revel Realty Inc.
143 Springside Crescent
Blue Mountains, Ontario
Welcome to your 5,000 + sf modern mountain chalet where your family's dream lifestyle meets The Blue Mountains' 4 season adventures are just minutes from your doorstep! This spectacular 2 story customized home will transform everyday moments into lasting memories. With 3 levels of living, 6 bedrooms & 4.5 bathrooms this home is designed for multigenerational living, large families' or people who love to host! **Enter through the main foyer and you are greeted with impressive 20 ft ceilings that bath the area in warm natural light. A double-sided gas fireplace warms both living and dining spaces. The gourmet kitchen features stainless Bosch appliances, Quartz counters and a dedicated coffee/wine bar that flows seamlessly into the breakfast area. Sliding patio doors open onto your expansive covered Loggia (porch) complete with gas BBQ hookup, overlooking landscaped backyard. Mudroom built for active households, easy access 2 bay garage, 2 piece powder and two additional storage closets complete the main floor.**Upstairs, take in the breathtaking mountain views, 4 generous bedrooms; primary and second bedrooms have private ensuites, 2 additional bedrooms share a 3 piece bath. ** The lower level offers a large rec room, 3-piece bath, laundry and two more bedrooms; perfect for relatives, teen hangouts, or late-night game marathons. **FEATURED Upgrades include Loggia, EV charger, landscaping, glass rails, hardwood throughout main and second floors, 9 foot ceilings on all 3 levels & quartz kitchen and primary baths**Step outside to hiking and biking trails leading to endless exploration. A complimentary on demand door to door shuttle whisks you to the village shops, restaurants and ski hills. In summer enjoy exclusive private members beach access on Georgian Bay for water sports.This isn't vacation living it's raising your family where adventure, nature connection happen daily. Grandparents, parents, kids: everyone thrives here. (id:35360)
Royal LePage Locations North
267 Rosenberg Way
Kitchener, Ontario
Brand New Mattamy Built Weber Model featuring 2,712 sq. ft. of stunning, upgraded premium living space offering the perfect blend of comfort, luxury and convenience. The house features 9ft ceilings and hardwood flooring throughout the main floor. As you walk in from the huge porch through your modern double front door entry, the you are welcomed into a spacious foyer, walking further into an immaculate open-concept dining room perfect for hosting friends and leading into the kitchen. The contemporary kitchen has been fitted with upgraded cabinets and quartz countertops with new S/S appliances to be installed; it overlooks the bright, spacious great room featuring a linear fireplace for those cozy evenings, perfect for entertaining. Additionally, you find a generous size den on the main floor, which can be used as an office space for those remote work mornings, or as a fifth main-level bedroom, ideal for seniors. As you walk up the beautiful oak staircase, you find the primary suite complete with a spa-like ensuite and huge walk-in closet. Three additional spacious bedrooms and shared second washroom complete this level! The basement offers a large, well lit space, which can be finished to add upto 1000+ sqft of additional space; we'll leave the endless possibilities to your imagination. Located minutes from Hwy 401, a hospital, restaurants, schools, and essential amenities like Tim Hortons and supermarkets, this house provides unparalleled access to everything you need. Whether you're savouring a morning coffee on your front porch, spending evenings at the Williamsburg Community Centre just a few steps down, reading at the Library down the road, or enjoying the numerous nearby conveniences, this home promises an exceptional living experience. (id:35360)
Realty Executives Edge Inc.
597 Speyer Circle
Milton, Ontario
Bright, Beautiful Spacious Freehold Townhome, Open Concept Living & Dining Room, Good Size Kitchen With Breakfast Ideal For Small Family And First Time Buyers. Bar, Backsplash With Walkout To Deck! Large Master Bedroom With W/I Closet. Spacious Second Room Has A Double Closet, 3 Car Parking, No Sidewalk, Large Foyer, Lots Of Storage! Great Home For Entertaining! Close To Everything Of Importance, Schools, Hospitals ,Shopping & Parks (id:35360)
Royal LePage Signature Realty
1326 Browning Island
Bracebridge, Ontario
Picturesque setting on Lake Muskoka. Located on the 45th Parallel. This point of land is the perfect spot for sunsets all summer long. The property boasts long lake views that capture the essence of Muskoka. A charming, original 1920s, 2-bedroom, 1-bathroom cottage brings back memories of cottaging days gone by. This traditional cottage offers historical charm in a desirable area. With 495 feet of frontage, there are many options: keep it as is or redevelop to your taste. Three separate lots comprise the 495 feet of lake front, Plan 35R10365. It's a 10-20 minute boat ride to the nearest marinas, Campbell's Landing, Pride of Muskoka, Gordon Bay and Allport, all on Lake Muskoka. Cell service is good, and Bell has provided an installation for internet, phone and TV on the property. (id:35360)
Sotheby's International Realty Canada
1004 Elizabeth Place Unit# Main & Upper
Oakville, Ontario
Fabulous opportunity to live on a quiet cul-de-sac in the sought after area of Oakville. Well maintained three bedroom townhouse on both main floor and upper floor available for lease. Laminate thruoghout, plenty of natural light. Good size kitchen with a lot of counter space and breakfast bar. Walkout to large deck and fully fenced back garden. Amazing location for shops, public transit, schools and parks. Tenant to pay 60% of all utilities. (id:35360)
Royal LePage State Realty Inc.
93 Barnesdale Boulevard
Hamilton, Ontario
Fantastic opportunity to own a legal triplex in the desirable and accessible Stipley South community! Characterized by large, stately homes Barnesdale Boulevard features traffic calming garden medians and a walk score of 90 with excellent transit options and daily needs just steps away. Clocking in well over 4000sf this 2.5 storey home features a unit per level, with a partially finished basement with separate entrance waiting for your final touches. Currently occupied on a month to month basis the main level ($2152+electricity) and attic ($1048+electricity) have undergone various upgrades while retaining quality character features. Ready for you, the second floor unit of this brick beauty has 1473 square feet of oversized rooms dripping original character. This unit features 2 accesses including a private side door, and features a front deck complete with railings for added outdoor space. With custom built ins, a decorative fireplace surround, a fabulous 1940’s bathroom with cast tub, and two massive bedrooms - this is an amazing opportunity for people looking to jump into the market! Upgrades include some wiring, most plumbing, all new roof and sheathing in 2015, new decks and fire escapes 2015, recently serviced boiler in good working order. NEW CITY ZONING ALLOWS FOR 4 UNITS - all the more reason to buy a property with 2 garages (note: 1.5 car garage on South side, 1 car garage by mutual drive on North side). (id:35360)
RE/MAX Escarpment Realty Inc.
3070 Gardenia Gate
Oakville, Ontario
Beautiful End Unit 3-Bedroom Town Home In The Prestigious Preserve Community. Carpet Free. Close To Green Space, Parks And All Other Amenities. Available Nov 7, 2025. Tenant To Pay In Extra All Utility Costs, Hot Water Rental And Tenant Insurance. No Pets. No Smokers. Minimum One Year Lease. Longer Term Welcome. Full Credit Report, Employment Letter, Rental Application Form, Income Verification Documents, Photo Ids, And Ontario Residential Tenancy Agreement Required With Offer. (id:35360)
Leaf King Realty Ltd.
9 Addie Street
Parry Sound, Ontario
EXECUTIVE IN-TOWN RANCH BUNGALOW with RURAL LIKE PRIVACY! Nestled on Premium double lot 136 ft wide, 3 bedrooms, 3 baths, Families & retirees will enjoy the bright open plan, Captivating Great Room w/vaulted ceilings & inviting gas fireplace, Spacious kitchen w/abundance of cabinetry, Stainless appliances, Bright Dining areas ideal for family gatherings, Walkout to 4 season sunroom & large sun-drenched decks, This home is wrapped in windows to Enjoy Seasonal River Views, Primary bedroom features ensuite bath & Walk-in closet, Finished walkout lower level boasts: Separate entry to self contained in-law suite, Airbnb (strong income history of $38,000 annually), Equally ideal for family privacy w/access from main floor to modern Rec room w/LED pot lighting, Gas fireplace & 3rd bath, Relax in the back yard oasis; Featuring the Quintessential Year Round Hot Tub with a remote-controlled cover, Covered patio for outdoor dining/relaxing, fire pit, Natural stone landscaping, Fenced yard ideal for children & pets, Handy persons will love the Heated & Insulated double car garage, Circular drive, Extra room for 2nd garage/Boat or RV parking, Quiet park at end of the street, Mins from Seguin River Park for swimming, kayaking, Located on a quiet preferred street in Parry Sound, Enjoy easy access to Hwy 400, Parry Sound offers Georgian Bay beaches, 30,000 Island Queen cruises, Mins to waterfront fitness trail, Trestle Brewery, Legends Spirits, Henry's Fish Restaurant, Waterfront boat launch, Stockey Entertainment Centre, Quick closing available, YOUR IN TOWN PEACEFUL OASIS, AWAITS! (id:35360)
RE/MAX Parry Sound Muskoka Realty Ltd
630 Rogers Road Unit# 1
Toronto, Ontario
Welcome to The Loop Urban Towns, a stunning 2-bedroom, 1-bath modern townhome in Toronto's vibrant Keelesdale-Eglinton West community. Never rented and meticulously maintained, this home offers the perfect blend of comfort, convenience, and contemporary living. The open-concept layout is flooded with natural light from oversized windows. The upgraded modern kitchen features stainless steel appliances, while in-suite laundry adds effortless convenience. The spacious bedrooms provide flexibility for family, guests, or a home office. Enjoy the privacy of your own entrance with a townhouse-style design—no elevators or long hallways. One parking spot is included, plus ample visitor parking for guests. The pet-friendly building offers responsive property management, annual window cleaning, secure garbage facilities, and high-speed internet options through Bell and Rogers. The location delivers everything you need within walking distance—steps from Ample Supermarket, Dollarama, local bakeries, restaurants, and cafés. Minutes to Stockyards Village for Walmart, Nations, Winners, Gap, and more. Families appreciate the nearby schools and York Recreation Centre with free gym, indoor pool, and basketball courts. Transit sits at your doorstep, and you can walk to the new Keele-Eglinton LRT station. Quick access to Highway 401 and downtown Toronto makes commuting effortless. Perfect for first-time buyers, young professionals, or small families seeking modern city living with neighborhood charm. Move in and start enjoying today—your next home awaits at The Loop Urban Towns. (id:35360)
Exp Realty

