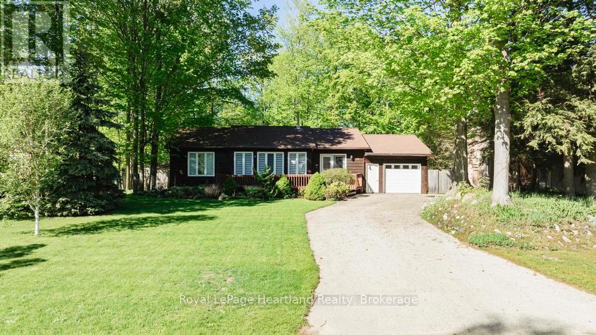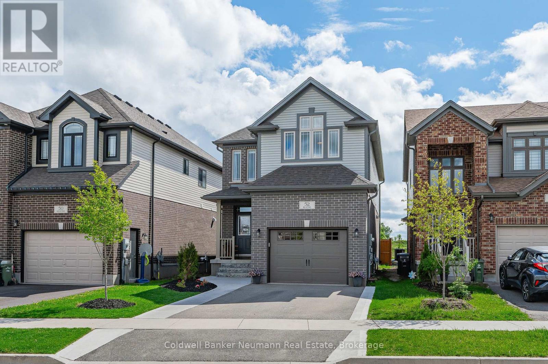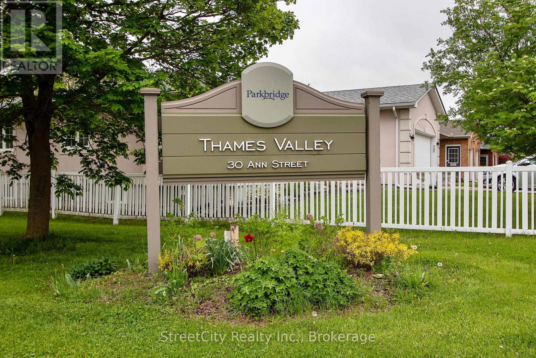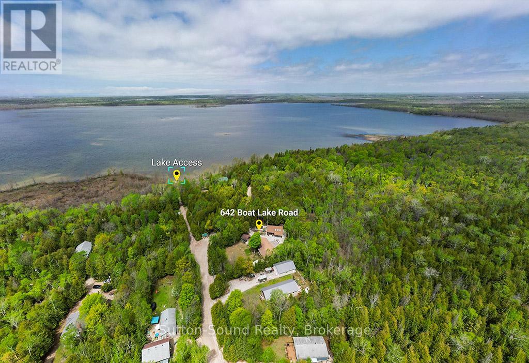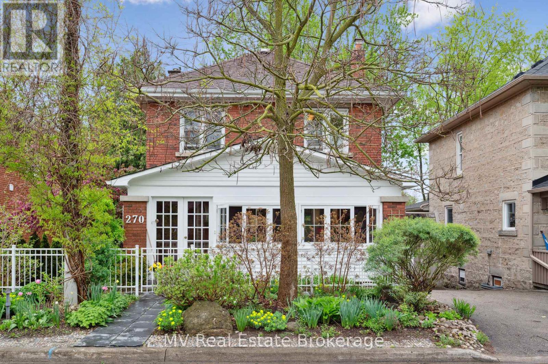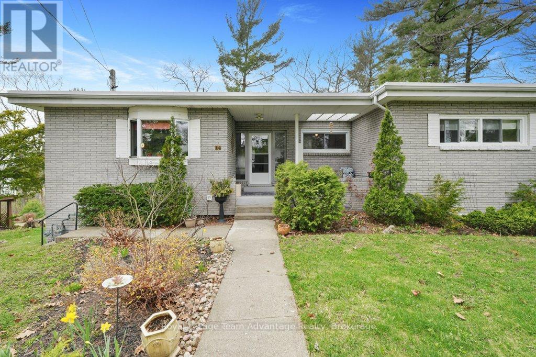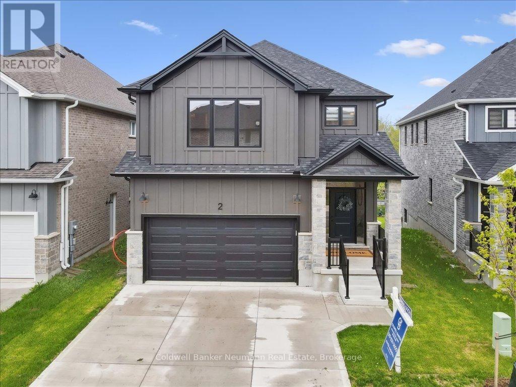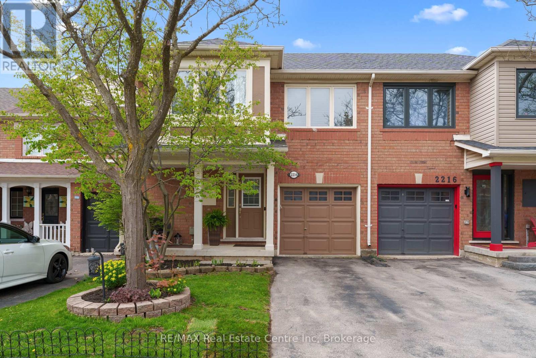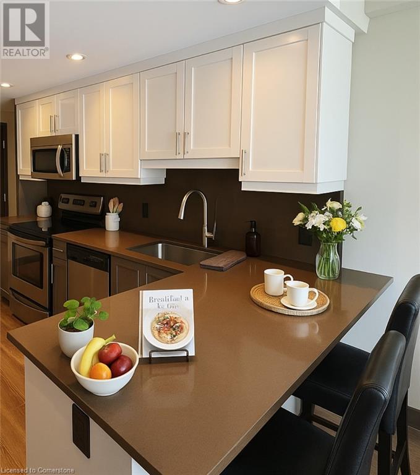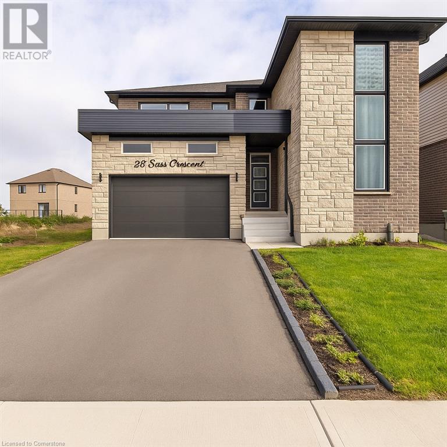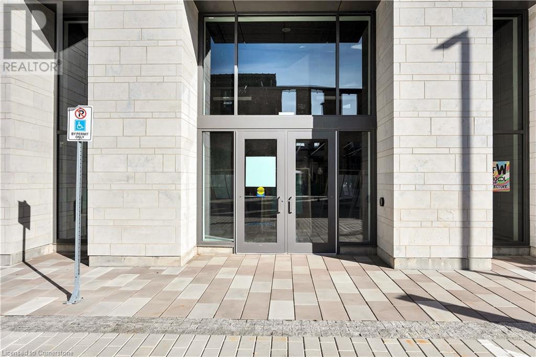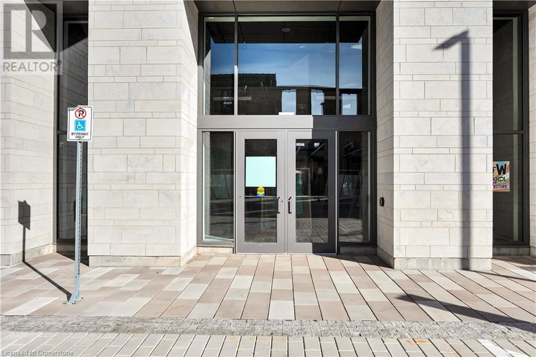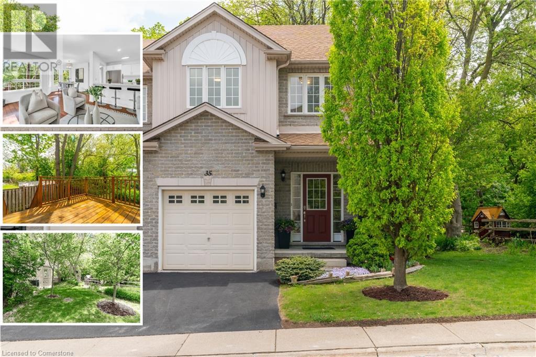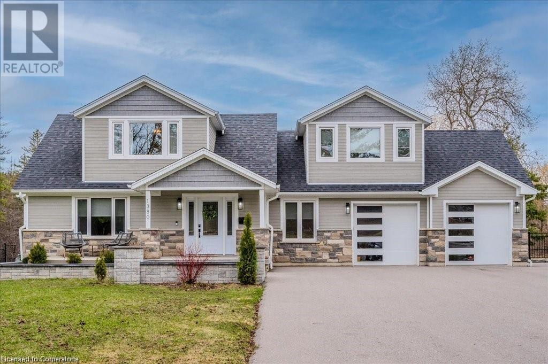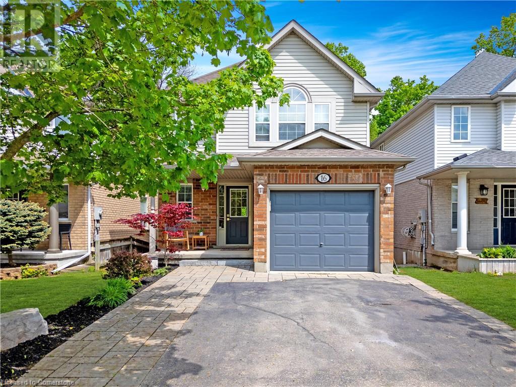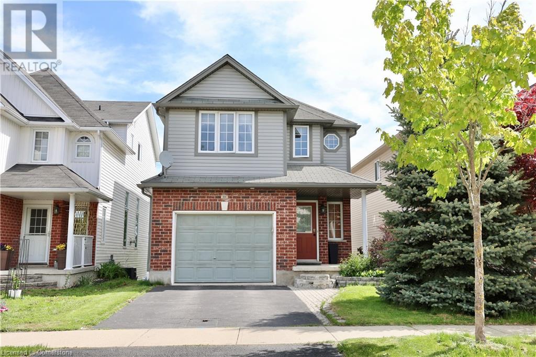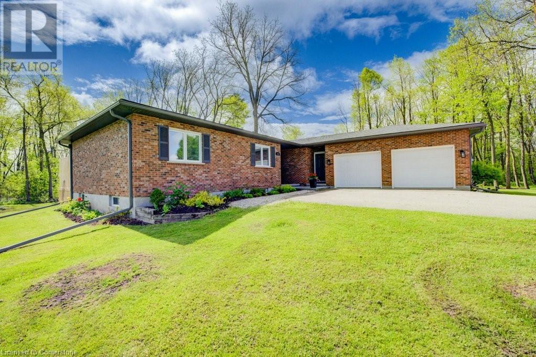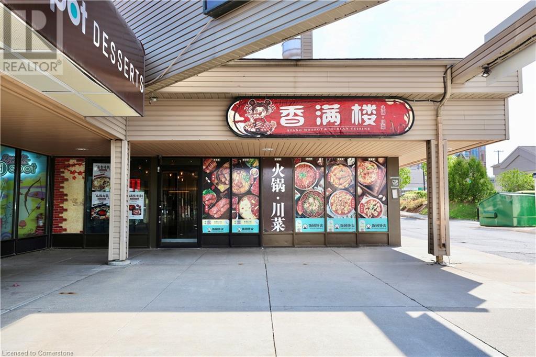210 Glamis Road Unit# 13
Cambridge, Ontario
This townhome was renovated approximately 5 years ago including a newer maple kitchen and counters. all black appliances including new laminate floors to the main and upper level including matching staircases. All new light fixtures on the main floors and upstairs bedrooms. Easy access to a private backyard deck and BBQ area just off the living room. Upstairs has an updated 4 piece bathroom and fixture's, 3 good sized bedrooms including primary. Basement is also finished with a cute rec room area, pot lights and all new vinyl plank flooring, good sized laundry and utility room combo with some updates in there as well including: upgraded 100 amp panel with breakers (aluminum wiring), all outlets were grounded and inspected when panel was changed over, included a washer and dryer, rough in bathroom, , owned water softener, and (water heater is rented). This unit is walking distance to local schools and parks. very close to public transit and 5 min drive to the 401. Come today to check it out. (id:35360)
RE/MAX Twin City Realty Inc.
216 Shadywood Crescent
Huron-Kinloss, Ontario
Welcome to this charming bungalow located in the serene community of Point Clark, perfect for families, retirees, or savvy investors. This spacious home boasts a thoughtful layout, featuring a walk-out basement that seamlessly connects indoor and outdoor living. The main floor offers an attractive kitchen with tonnes of cupboard space and a sit up peninsula which opens up seamlessly to the dining and living area with a wall of windows and patio doors leading to the spacious back deck. Enjoy the convenience of two expansive living rooms, ideal for entertaining guests or enjoying cozy family evenings. The finished lower level features an additional family room, providing ample space for recreation or relaxation. With the potential to convert the lower level into a separate unit thanks to its private entrance, this property offers endless possibilities. Whether you choose to use it as a primary residence, a turn-key family retreat, or an income-generating property, the flexibility is unmatched. The home is set on a spacious lot, showcasing charming curb appeal that welcomes you and your guests. Enjoy the tranquility of Point Clark while still being close to local amenities, and one of the stand out features is this home is within walking distance to the beautiful shores of Lake Huron making this location perfect for all lifestyles. Don't miss out on the opportunity to make this impressive bungalow your own. Schedule a viewing today and explore the potential this home has to offer! (id:35360)
Royal LePage Heartland Realty
39 Celia Crescent
Guelph, Ontario
The pool is OPEN in this fantastic four-bedroom home in the highly sought-after Old University neighbourhood, where family life thrives! Imagine sun-drenched summer days spent splashing and playing in your very own inground pool the ultimate backyard oasis for endless fun and relaxation. This is more than just a house; it's a gateway to an incredible family-friendly community, boasting top-rated schools, tree-lined streets perfect for kids to play, and easy access to the scenic Speed River trails for those delightful ice cream trips to the Boathouse or evenings out in Downtown Guelph. Inside, gleaming hardwood floors flow through the spacious living and dining areas, ideal for family gatherings. The updated eat-in kitchen, complete with a gas stove, is the heart of the home. Cozy up in the family room by the gas fireplace for movie nights and fort-building adventures. Upstairs, discover four generous bedrooms, including a primary suite with its own ensuite for your private escape, plus a dedicated office space. The finished basement offers even more flexible living. But the real star? The sparkling inground pool, promising years of summer joy and making you the go-to house for neighborhood fun! 39 Celia Crescent offers not just a home, but a vibrant family lifestyle in a truly exceptional location. Don't miss your chance to make pool-side memories in your four-bedroom haven! (id:35360)
Chestnut Park Realty (Southwestern Ontario) Ltd
52 Keating Street
Guelph, Ontario
Welcome to 52 Keating Street your opportunity to own a move-in-ready gem in one of East Guelphs most desirable communities. This beautiful Fusion-built home offers 2,269 sq ft of thoughtfully designed living space, featuring 3 generous bedrooms, 2.5 bathrooms, and a layout tailored for modern living. Step inside to a welcoming entryway that opens into a bright, open-concept main floor, featuring rich hardwood floors and 9-foot ceilings. Perfect for both entertaining and everyday comfort, the seamless flow between the kitchen, living, and dining areas creates a warm and functional heart of the home. The chef-inspired kitchen stands out with sleek quartz countertops, ample cabinetry, and an expansive island overlooking the sunlit living room ideal for gatherings or quiet nights in. Upstairs, enjoy the flexibility of a second living area perfect as a family room, home office, or playroom -- offering additional space for relaxation or productivity. You'll also find three spacious bedrooms, including an ensuite off the bright and spacious primary suite. Outside, this home boasts amazing curb appeal with a charming exterior, a concrete walkway, and a newly landscaped backyard ready for summer gatherings, kids playtime, or peaceful evenings under the stars. Located in a vibrant, family-friendly neighbourhood known for great schools, parks, trails, and easy access to all parts of the city, this home checks every box. Need more space? The untouched basement offers endless potentialwhether you're dreaming of a home gym, rec room, office, or in-law suite, the choice is yours. Bright, modern and turn key - this East Guelph gem is ready to welcome you home. (id:35360)
Coldwell Banker Neumann Real Estate
21 - 30 Ann Street
St. Marys, Ontario
The loveliest bungalow has just come onto the market at Thames Valley Retirement Community. It boasts an all-brick exterior, large deck half of which has a canopy, lovely yard and gardens. The double car garage has its own sink and workbench as well as lots of storage space. And you'll fall in love with the interior. The sellers are the one-time owners and have thought of just about everything in this beautiful home. All wood floors throughout the main floor in 2025. Gas fireplace in the living room and crown moldings just about everywhere! Spacious primary bedroom has 3 pc. ensuite which includes a walk-in tub and lots of closet space. There are two additional bedrooms and a 4 pc. guest bath on main floor. The kitchen looks out onto the back gardens and has a walkout to the deck. Stove, refrigerator, washer, dryer, dishwasher are all included in the price. Stove and dishwasher were new in 2022. In the lower level, there's a large carpeted family room and bedroom as well as another 4 pc. bath. The utility room is huge and offers lots more potential to add more finished rooms, and tucked behind the bedroom and bathroom is another large storage area complete with drawers and shelving. This 55+ Community has a community gathering place, complete with regular coffee get-togethers, library and many social events. Life at 30 Ann Street offers a whole new relaxed lifestyle. The dwelling and all appliances are being sold in "as is" condition. At the time of listing, all systems and appliances appear to be in good working order to the best of knowledge and belief of the Power of Attorney. Pets are permitted (with certain restrictions). Contact your Realtor to set up a showing so you can see for yourself all that this beautifully-maintained bungalow has to offer. (id:35360)
Streetcity Realty Inc.
642 Boat Lake Road
South Bruce Peninsula, Ontario
BOAT LAKE FAMILY RETREAT! This incredible property offers a main house, 2 story bunkie, smaller bunkie with loft, an outdoor covered bar, fire pit and outdoor numerous seating areas. The Conservation Land backdrop creates a quiet and secluded retreat for the family. The log home bends beautifully with it's natural environment with an interior show casing modern design and finishes. This bungalow features 3 bed 2 baths, living room, dining room, updated kitchen, family room with f/p and exudes warmth and character only a log home brings. The secondary home/bunkie is perfect for visits from family and friends with main floor living room with f/p, kitchen and 2 bedrooms upstairs. Entertain in the covered bar, enjoy the fire pit or relax in the hot tub. Only one minute walk to Boat Lake for endless summer days on the water. See our video for a true reflection of this unique property. (id:35360)
Sutton-Sound Realty
270 St Andrew Street E
Centre Wellington, Ontario
On the Grand River, in the heart of historic Fergus, this charming century home has the feel of a country cottage and comes with a rare asset: a terrace right at the waters edge. The 1930 solid brick house is warm in winter, featuring three bedrooms, two bathrooms, an updated kitchen, a finished basement with workshop, and a sunroom with a spectacular view of the river.Other pluses include original hardwood floors, a closed-in front porch designed and built by a craftsman, a classic-style gas fireplace in the living room, a pretty, fenced yard facing the street and split rail fencing elsewhere.On the back of the house is a secluded deck and covered walkway (useful in bad weather) leading to the spacious single car garage.Two magnificent towering maples provide welcome shade in the south-facing backyard, which was designed by a master gardener to emphasize shrubs and ground covers for easy maintenance, so theres little lawn to cut.Yet the most enchanting aspect of this unique property? Head down the path to the river and its like entering into another world. The only sound you'll hear is rushing water, the only sight the occasional fly fisherman, plus lots of birds. Slip your kayak into the river and go for a paddle.All this charm is located in downtown Fergus, with an array of restaurants, coffee shops, stores, the library, a local theatre and the towns colourful summer street festivals all within walking distance. You can enjoy the delights of a lovely old country town thats close to major urban centres without having to drive. (id:35360)
Mv Real Estate Brokerage
32 Wilson Crescent
Centre Wellington, Ontario
You've been picturing it for a while now, that perfect blend of small-town charm, a cozy home that's move-in ready, and a backyard that makes you the go-to host for summer hangs. Welcome to 32 Wilson Crescent, where that daydream becomes your reality. Just minutes from the magic of downtown Elora, this 3+1 bedroom, 2.5-bath Semi is warm, welcoming, and move-in ready. Fresh paint throughout sets a clean, bright tone, while new flooring in the basement and updated finishes including brand-new carpet upstairs and refreshed bathroom flooring make it feel like home from the moment you walk in. Theres space here to grow: a home office, a nursery, or a cozy guest room for friends who decide to stay after a weekend of river tubing or sipping local wine on a patio. The layout is practical and comfortable, with room to connect or wind down, depending on the day. And then theres the backyard. The pool. The lounge chairs. The sound of laughter as family and friends dive in. This space isn't just a bonus, its a lifestyle. Even better, the heart of Elora is just a short walk or bike ride away. Morning coffees from your favourite café, Sunday strolls by the river, live music at the pub, or a relaxing visit to the Elora Mill spa after hiking the trails of the Gorge - its all within reach. (id:35360)
Chestnut Park Realty (Southwestern Ontario) Ltd
14 Avenue Road
Parry Sound, Ontario
Welcome to 14 Avenue Road: a bright, open-concept bungalow with Georgian Bay views and a location that puts you right in town, close to everything you need. Thoughtfully updated and move-in ready, this home makes it easy to settle in and start enjoying. On the main floor, you'll find a welcoming foyer, a quiet office space and a cozy yet open living and dining area. The kitchen is nicely updated and there are two bedrooms plus a 4-piece bath. Step outside to a covered front patio perfect for morning coffee with steps leading down to an oversized lower patio for gatherings, relaxing or just taking in the view. The lower-level walks out and offers tons of flexible space: two more bedrooms, a 3-piece bathroom, laundry, storage, a rec room, family room, cold cellar and even a workshop area. Out back, follow the stone stairs through the trees to a tucked-away fire pit, peaceful, private and perfect for winding down at the end of the day. This is the kind of place that feels like home the minute you walk in. It's got the view, the space and the updates in a location that keeps you close to what matters. (id:35360)
Royal LePage Team Advantage Realty
1120 S Clear Lake Road
Bracebridge, Ontario
If these walls could talk, they'd speak of generations gathered of laughter echoing throughout, dinners shared and so much FUN. Cousins chasing cousins, morning coffee on the dock, and board games that lasted well past bedtime. This beloved, character-filled 5 bedroom, 4-Season cottage sits tucked away on 5+ acres of land, with 356 lakefront on Clear Lake plus 400 on the peaceful waters of Little Leech Lake. For decades, this has been a place where families have come together to unplug, to explore, to reconnect. Set in a quiet, storybook setting, the property offers clean waterfront and pretty views. Its the kind of place where kids spend hours in the water and parents watch from the shore, hearts full. Inside, the cottage feels like home. The updated kitchen is where pancakes are flipped & cookie dough is sneaked. The great room with its beamed cathedral ceilings, wood floors & windows full of light has seen everything from holiday dinners to rainy-day puzzles. And then there are the places that hold even more memories, the studio where creativity has flowed for years, and the tucked-away guest loft that's hosted everything from childhood sleepovers to peaceful afternoon naps. The boathouse/workshop where many a project has been created. The firepit where guitars have been strummed, marshmallows roasted, and voices lifted in song. Surrounded by whispering pines and hardwoods, this cottage isn't just a property. Its a legacy. A retreat for every season. A place to grow roots, to make memories, and to pass down the magic of lake life to those who come next. South Clear Lake Road weaves through the property, creating easy year-round access and dividing the land in a way that invites adventure: on the Little Leech Lake side, you'll find winding trails perfect for hikes, treasure hunts, or quiet moments with a sketchbook or dreaming of adding another cottage to this already special retreat. (id:35360)
Century 21 Granite Realty Group Inc.
2 - 32 Faith Street
Cambridge, Ontario
Welcome To This Beautiful 4 Bedroom, 3.5 Bathroom Home With No Rear Homes, In The Highly Desirable Moffat Creek Community, Built Less Than 2 Years Ago By Ritz Homes, A Builder Known For Exceptional Craftsmanship And Meticulous Attention To Detail. Offering Over 2,500 Sq Ft Of Thoughtfully Designed Living Space And An Additional 1,000+ Sq Ft In The Unfinished Lookout Basement, This Home Is Perfect For Growing Families.The Moffat Creek Community Is Nestled Amidst 90 Acres Of Lush Conservation Lands, Including Mature Forests And Meadows, Creating A Peaceful Natural Setting While Still Offering Everyday Convenience.The Main Floor Features A Spacious Foyer And An Open Concept Layout That Flows Seamlessly Through The Kitchen, Dining, And Living Areas, All Filled With Natural Light And Backing Onto Peaceful Green Space With No Rear Neighbours. The Chef Inspired Kitchen Boasts Stainless Steel Appliances, Upgraded Lighting, Ample Cabinetry, And A Large Island With Seating Ideal For Casual Meals Or Entertaining. The Living Room Is Enhanced With Elegant Wainscoting And A Warm Inviting Feel.Upstairs, The Primary Suite Serves As A Serene Retreat, Complete With A Walk In Closet And A Luxurious Ensuite Featuring Double Vanities, A Soaker Tub, And A Large Tiled Glass Shower. Two Bedrooms Are Connected By A Jack And Jill Bathroom While The Fourth Has Its Own Private Ensuite Perfect For Guests Or Teens.The Unfinished Basement Includes Lookout Windows, A Cold Storage Room, And A Rough In For A Full Bath Ready For Your Custom Touch. Additional Features Include A Fully Insulated Double Car Garage And High Quality Finishes Throughout.Located Close To Trails, Greenspace, Shopping, Schools, And Recreational Facilities With Convenient Access To Guelph, Kitchener, Waterloo, And Hamilton. This Home Blends Modern Comfort With Commuter Convenience. EXTRA INFO "A new joint public and Catholic elementary school is planned for the community" **Still With In 2 Year Builders Tarion Warranty** (id:35360)
Coldwell Banker Neumann Real Estate
2214 Shadetree Avenue
Burlington, Ontario
Exceptional 95 Foot Deep Lot Backing Onto Trails in Burlington's Sought-After Orchard Neighbourhood - Welcome to 2214 Shadetree Avenue, a beautifully maintained freehold townhome tucked away on a quiet street in Burlington's highly desirable Orchard community. Featuring an impressive 95-foot deep lot, this home offers one of the largest backyards you'll find in the area, providing plenty of room for kids to play, entertaining on the deck, or simply unwinding in your own private outdoor space. Inside, the open-concept main floor flows seamlessly from the kitchen to the dining area and living room, making everyday living and hosting effortless. Walk out through the patio doors to your deck and expansive backyard, perfect for enjoying summer evenings. A convenient powder room completes the main level. Upstairs, you'll find three well-sized bedrooms, including a primary suite with a walk-in closet and direct access to the cheater ensuite bathroom. The finished basement adds even more space with a large rec room and a full 4-piece bathroom, ideal for a media room, home gym, or guest suite. You'll love the proximity to Bronte Creek Provincial Park and miles of scenic trails, just a short stroll from your front door. Highly-rated schools, parks, shopping, and every convenience you need are minutes away on Appleby Line. Plus, quick access to Highways 407 and 403 makes commuting throughout the GTA effortless. With an attached single-car garage and parking for one more in the driveway, this home offers incredible value, lifestyle, and outdoor space rarely found at this price point. Don't miss your opportunity for your private showing today. (id:35360)
RE/MAX Real Estate Centre Inc
330 Phillip Street Unit# C529
Waterloo, Ontario
An incredible opportunity for investors, first-time buyers, or anyone looking for a fully furnished, turn-key property in the heart of Waterloo! This premium unit in ICON 330 offers modern living just steps from the University of Waterloo, Wilfrid Laurier University, Conestoga College, public transit, LRT, Waterloo Plaza, and T&T Supermarket. 1 bedroom + den (used as the second bedroom). Vacant and ready to go, this unit is ideal for generating strong rental income or moving in yourself. Enjoy a bright, functional layout with high-end finishes, stainless steel appliances, in-suite laundry, floor-to-ceiling windows, and sleek laminate flooring. Comes fully furnished with beds, desks, TVs, sofa, bar stools, and more! ICON 330 is packed with luxury amenities including a fitness centre, basketball court, rooftop patio, yoga studio, sauna, FREE WiFi study lounges, movie theatre, and 24/7 security. A fantastic opportunity to own in one of Waterloo’s most desirable buildings—don’t miss out! (id:35360)
Royal LePage Peaceland Realty
28 Sass Crescent
Paris, Ontario
If you’re looking for something that feels fresh and new—but still familiar—welcome to 28 Sass Crescent. Tucked into Arlington Meadows, one of Paris’ most desirable communities for young couples and families of all sizes, this home offers the space, flow, and comfort you’ve been waiting for. From the moment you enter, you’ll feel the difference—10 ft ceilings, soft natural light, and an open-concept layout that gives every room its own place. The formal living, dining, and family rooms flow effortlessly together, anchored by a chef-inspired kitchen with stone counters, extended cabinetry, a pantry, and a custom backsplash that adds warmth to the modern lines. Just off the main hallway, a private office or den offers flexibility and easily converts into a main-floor bedroom. With a separate side entrance through both the garage and exterior, the home is perfectly suited for multigenerational living or a future in-law suite. Upstairs, the thoughtful layout continues. You’ll find four generous bedrooms and three full baths, including two private ensuites and a Jack & Jill between the other two. Every room includes walk in closets, 2 w/ custom closet organizers, keeping daily life clutter-free. Second-floor laundry adds extra convenience. A second den upstairs offers a perfect space for a study nook, playroom, or creative retreat. Downstairs, the 9 ft basement is full of possibility—ideal for a gym, theatre, suite, or studio. Outside, a fully fenced backyard with pot lights offers a private, peaceful setting you’ll actually use—day or night. Every finish, fixture, and feature has been carefully selected—bringing a polished, cohesive feel to every room from top to bottom. The double garage and extended driveway offer ample parking. And with parks, trails, schools, and Highway 403 access just minutes away, the lifestyle matches the home. This isn’t just a new build in an established community—it’s a place where life fits better. (id:35360)
Condo Culture Inc. - Brokerage 2
50 Grand Avenue S Unit# 102
Cambridge, Ontario
Welcome to the Gaslight District in Cambridge, where you'll discover the ideal commercial space for your business in one of the region's most vibrant locations. This one-story property, with an option for a mezzanine, offers endless possibilities for customization across 1,715 square feet to suit your specific needs. Situated in a high-traffic area, the Gaslight District features over 400 condominiums on-site, as well as three amazing restaurants, office tenants, and retail shops. With thousands of visitors frequenting the area on both weekdays and weekends, this location is a must-consider for any business looking to capitalize on foot traffic and exposure. Flexible on occupancy, this space comes with the potential for tenant improvement (TI)incentives, including a free rent period to help ease your transition. With its open layout, you have the creative freedom to design the ideal setup for your business. Ample parking, easy accessibility, and proximity to local amenities make it an excellent choice for commercial offices or retail ventures. Additionally, you can easily access the downtown area via the pedestrian bridge, enhancing convenience for both employees and clients. This is your opportunity to join this highly desired location and take advantage of its numerous options for different types of businesses. Schedule a viewing today and explore how this prime location, along with exciting incentives, can elevate your business to the next level. Your next successful venture begins here. (id:35360)
Corcoran Horizon Realty
50 Grand Avenue S Unit# 103
Cambridge, Ontario
Welcome to the Gaslight District in Cambridge, where you'll discover the ideal commercial space for your business in one of the region's most vibrant locations. This one-story property, with an option for a mezzanine, offers endless possibilities for customization across 1,321 square feet to suit your specific needs. Situated in a high-traffic area, the Gaslight District features over 400 condominiums on-site, as well as three amazing restaurants, office tenants, and retail shops. With thousands of visitors frequenting the area on both weekdays and weekends, this location is a must-consider for any business looking to capitalize on foot traffic and exposure. Flexible on occupancy, this space comes with the potential for tenant improvement (TI)incentives, including a free rent period to help ease your transition. With its open layout, you have the creative freedom to design the ideal setup for your business. Ample parking, easy accessibility, and proximity to local amenities make it an excellent choice for commercial offices or retail ventures. Additionally, you can easily access the downtown area via the pedestrian bridge, enhancing convenience for both employees and clients. This is your opportunity to join this highly desired location and take advantage of its numerous options for different types of businesses. Schedule a viewing today and explore how this prime location, along with exciting incentives, can elevate your business to the next level. Your next successful venture begins here. (id:35360)
Corcoran Horizon Realty
233 Bechtel Drive
Kitchener, Ontario
Welcome to 233 Bechtel Drive, where every day feels like a getaway. This beautifully maintained home backs onto lush greenspace with a forest and meandering creek, offering rare privacy and a natural backdrop that’s hard to find in the city. Step into the backyard and you’ll find your own personal oasis — a covered deck perfect for morning coffee or evening drinks, an updated pool with that essential south-western exposure for afternoon sun and summer fun, and a hot tub made for year-round relaxation. Whether you’re hosting a weekend barbecue or unwinding after work, this space delivers the serenity and lifestyle you’ve been looking for. Inside, the layout is ideal for families or those who love to entertain. The main floor features a bright, welcoming living room, an open kitchen with dining space, and a convenient powder room. Upstairs offers three comfortable bedrooms and a full bath, while the finished basement adds a cozy rec room and plenty of storage. The attached garage and double driveway make coming and going easy, but with a setting like this, you’ll never want to leave! Tucked away in a quiet, family-friendly neighbourhood and just minutes from schools, parks, and shopping, this home offers the perfect blend of comfort, nature, and convenience. Call or txt and book your showing today! (id:35360)
Royal LePage Crown Realty Services
105 Pinnacle Drive Unit# 35
Kitchener, Ontario
Welcome to this beautifully maintained end-unit townhouse, ideally positioned for maximum natural light and privacy. Surrounded by mature trees and featuring large, bright windows throughout, this home offers a peaceful retreat with a warm, inviting feel. With 3 spacious bedrooms, including a generous primary suite, and 3 full bathrooms, there’s room for the whole family. The finished basement provides even more living space—perfect for a home office, gym, entertainment area, or guest suite, complete with its own full bathroom for added convenience. You’ll love the updated, sun-filled kitchen complete with quartz countertops, solid hardwood cabinets, and modern finishes—ideal for cooking and hosting. The home also features durable laminate flooring throughout, combining style and easy maintenance. Enjoy the benefits of very affordable condo fees and exceptional property management that keeps the community well-maintained and worry-free. This move-in-ready home offers comfort, convenience, and value in a well-established neighbourhood. Don’t miss it! (id:35360)
Trilliumwest Real Estate Brokerage Ltd.
Trilliumwest Real Estate Brokerage
30 Avalon Place Unit# 202
Kitchener, Ontario
This bright and spacious 2-bedroom condo is the perfect opportunity for first-time homebuyers, downsizers, or investors. Located in a quiet, well-maintained building surrounded by mature trees and friendly neighbours, this unit offers a blend of functionality and charm. Step inside to find an open-concept living and dining space with large windows that let in plenty of natural light. The kitchen offers ample cupboard space and flows effortlessly into the dining area, making everyday living and entertaining easy. The generously sized bedrooms includes large closets. Enjoy the added bonus of a private balcony—ideal for morning coffee or winding down at the end of the day. The building offers on-site laundry, an elevator, secured entry, and one parking space. Set in a central location, you're just minutes from public transit, parks, shopping, St. Mary’s Hospital, and downtown Kitchener. Plus, with quick access to the expressway and LRT, commuting is a breeze. Affordable condo fees include heat, water, and parking—just move in and enjoy low-maintenance living! Don’t miss your chance to own a cozy condo in a well-established neighbourhood. (id:35360)
Royal LePage Wolle Realty
1380 Doon Village Road
Kitchener, Ontario
You know the house you wait for? The one that's completely renovated top to bottom, and finally a new house that isn't on a postage stamp lot? Well, look no further. This stunning, upgraded, luxurious home is built in the sought after neighbourhood of Doon, with an acre of property, leaving you to feel like you're at the cottage, when you're at home. Let the dog outside to run around, buy the tractor you've been eyeing up and have your campfire nights with friends in the beautifully landscaped backyard. This home features a show-stopping exterior, and the long, newer driveway with parking for 10 cars. Once you enter the house you will love the open concept main floor with beautiful sightlines of trees, and nature through all of the windows. The spacious living room, anchored by a beautiful gas fireplace, invites you to relax and unwind. The chef inspired kitchen is truly a showstopper, featuring sleek black stainless steel appliances, including a built-in bar fridge, luxurious cabinetry, and gleaming granite countertops. The large island is perfect for hosting friends or enjoying casual meals, and the expansive dining area makes every gathering feel special. Need a quiet space to work from home? The main floor also offers a private office, with an adjacent powder room that adds an extra level of convenience and privacy. Upstairs, three spacious bedrooms greet you, each with soaring cathedral ceilings that create an open, airy feel. Two of the bedrooms share a thoughtfully designed Jack and Jill bathroom. The primary suite is a true sanctuary, complete with a luxurious bathroom featuring double vanities, a rainfall shower for a spa-like experience, and a roomy walk-in closet plus coveted upper laundry. The basement is the ideal retreat or guest suite, offering a wet bar for effortless entertaining, ample storage, and custom built-in cabinetry, a full bedroom and bathroom. Enjoy nearby trails, shopping, Conestoga College, and schools. This home truly has it all! (id:35360)
RE/MAX Solid Gold Realty (Ii) Ltd.
16 Karalee Crescent
Cambridge, Ontario
This carpet-free, move-in-ready home features almost 2150 sqft of living space and blends modern upgrades, family function & quiet comfort — all tucked away on a peaceful crescent, just minutes from the 401. Here are 7 standout reasons why this could be your next dream home: #7: PRIME LOCATION: East Hespeler is a vibrant, established neighbourhood known for its strong sense of community. You’re surrounded by schools, the Hespeler Public Library, restaurants & grocery stores — and just moments from HWY 401. #6: OPEN-CONCEPT MAIN FLOOR: The bright main level offers a modern, open-concept layout with engineered hand-scraped hardwood floors, plenty of pot lights & natural light throughout. At the rear of the home is a cozy living room with a walkout to the second-floor deck. A convenient powder room rounds out the main floor. #5: STYLISH KITCHEN: Renovated in 2018, the kitchen features timeless white cabinetry, granite countertops, stainless steel appliances, and ample storage. Just off the kitchen is a dinette, ideal for family meals. #4: FULLY-FENCED BACKYARD: Step out from the main floor or basement walkout into the low-maintenance backyard, featuring a covered stone patio with pot lights & a second-level deck. Mature trees offer plenty of privacy. There's also a shed for extra storage. #3: SPACIOUS BEDROOMS: The engineered hardwood continues upstairs, where you’ll find 3 bedrooms — including a bright and airy primary retreat with a vaulted ceiling. #2: UPPER-LEVEL LAUNDRY: A dedicated laundry room with storage, plus a beautifully updated 5-piece bathroom with double sinks and a shower/tub combo — perfect for busy households. #1: FINISHED WALKOUT BASEMENT: The lower level features a bright, carpet-free walkout basement with plenty of pot lights and natural light, making it feel as welcoming as the main floor. A wet bar & spacious living area make entertaining effortless, and there's also a 3-pc bath with a walk-in shower, a cold cellar, and ample storage. (id:35360)
RE/MAX Twin City Realty Inc.
686 Wild Ginger Avenue
Waterloo, Ontario
Family-Friendly Home for Lease in Prime Laurelwood Location! Welcome to this spacious, fully finished home in the highly desirable Laurelwood neighbourhood—perfect for families, professionals, or university staff and students! 4 Bedrooms | 3 Bathrooms | Finished Walk-Out Basement. Oversized Primary Bedroom with walk-in closet and ensuite featuring a relaxing Jacuzzi tub, Hardwood Floors throughout the main level, Bright Kitchen with breakfast bar, dinette, and sliding doors to a private, fully fenced backyard, Walk-Out Basement with rec room and additional bedroom—ideal for guests, in-laws, or office space Unbeatable Location: Steps to top-rated schools, scenic trails, shopping center, YMCA, and Waterloo Public Library, On a direct bus route to both universities—ideal for students or faculty, Gas line for backyard BBQ, Available for Sep.1. Contact us today for rental terms and to schedule your private viewing! (id:35360)
Royal LePage Peaceland Realty
110 Mcgivern Street
Moorefield, Ontario
Welcome to the country. Situated on the edge of the lovely village of Moorefield backing onto trees and farmland, a close drive to larger centres such as Drayton, Guelph Elora, Fergus Listowel, Elmira, and Kitchener Waterloo. Don’t wait, come have a look at your new home. Complete with large green landscaped lot, 2 newer detached garden sheds on cement pads, all in great shape as well as a large 2 car garage measuring 22'4 x 22'6 and you haven’t been inside yet. Inside you will love the 3 bedrooms, 3 bathrooms, one an ensuite. Cozy up in the living room In front of a totally refurbished crackling woodburning fireplace. Cook and eat in the custom kitchen or move into the dining room for a more formal meal. Then slip out of the patio doors onto the new deck for your coffee. Downstairs is for playing and all those toys. Come look and fall in love. Call your Realtor for a list of all the updates! (id:35360)
Kempston & Werth Realty Ltd.
160 University Avenue W Unit# Unit 19
Waterloo, Ontario
Located in the heart of the University of Waterloo Plaza, Xiang Hot Pot offers a rare opportunity to own a well-established restaurant in a high -traffic area.3,440 sq ft of spacious dining area, over 100 seats, Strong and steady customer base, Reliable and consistent income. The major renovations include a power panel, HVAC, lighting, ceiling, tables, floor, kitchen equipment (hood fans, gas range, walk-in fridge, dishwasher, fridges, water softener), bathrooms and security cameras. Situated near a major university with a constant flow of students and locals, this restaurant is perfectly positioned for continued success. Don’t miss out on this turnkey investment opportunity in one of Waterloo’s busiest commercial hubs! Contact us today for more details. (id:35360)
Royal LePage Peaceland Realty


