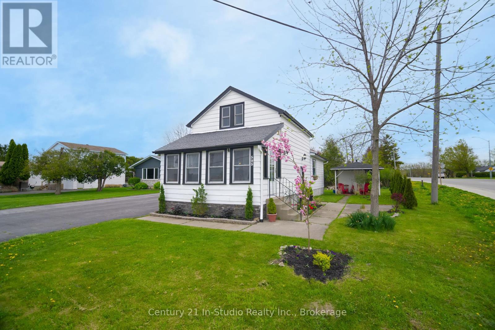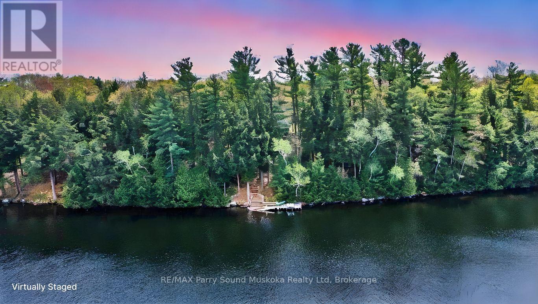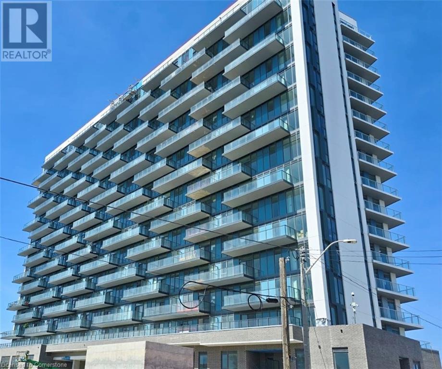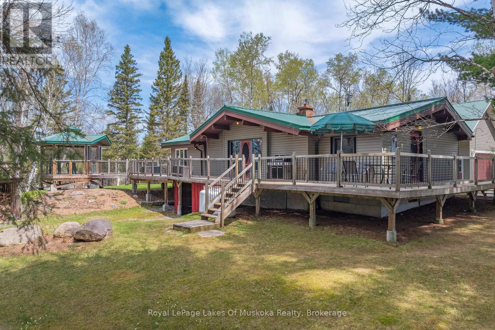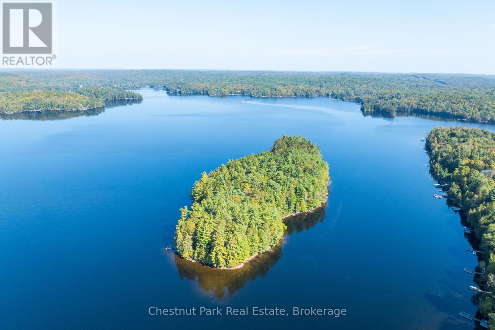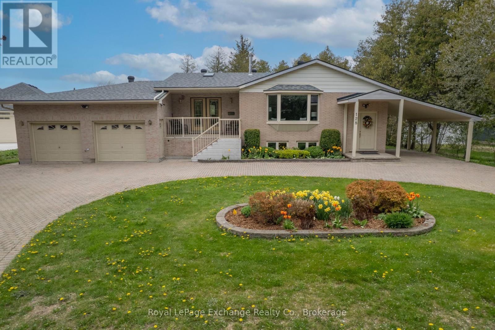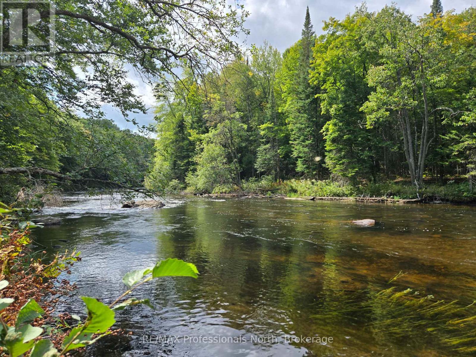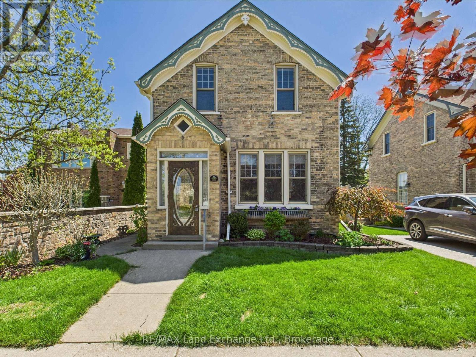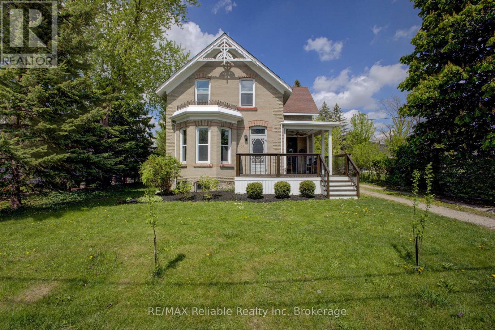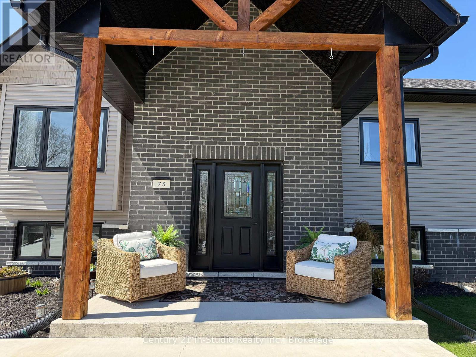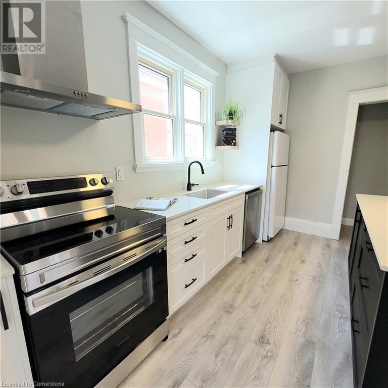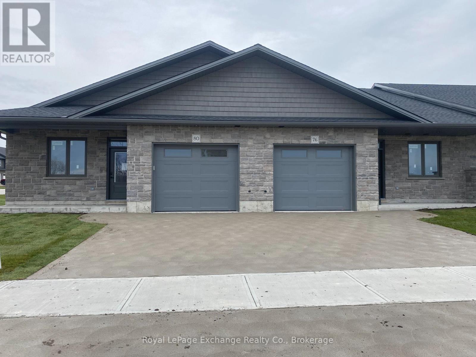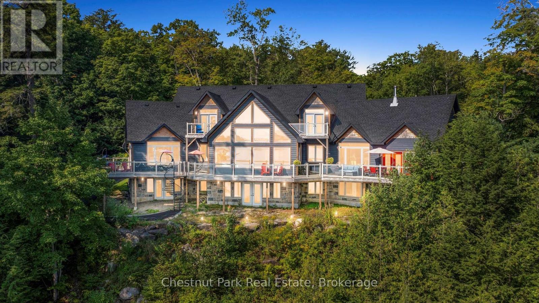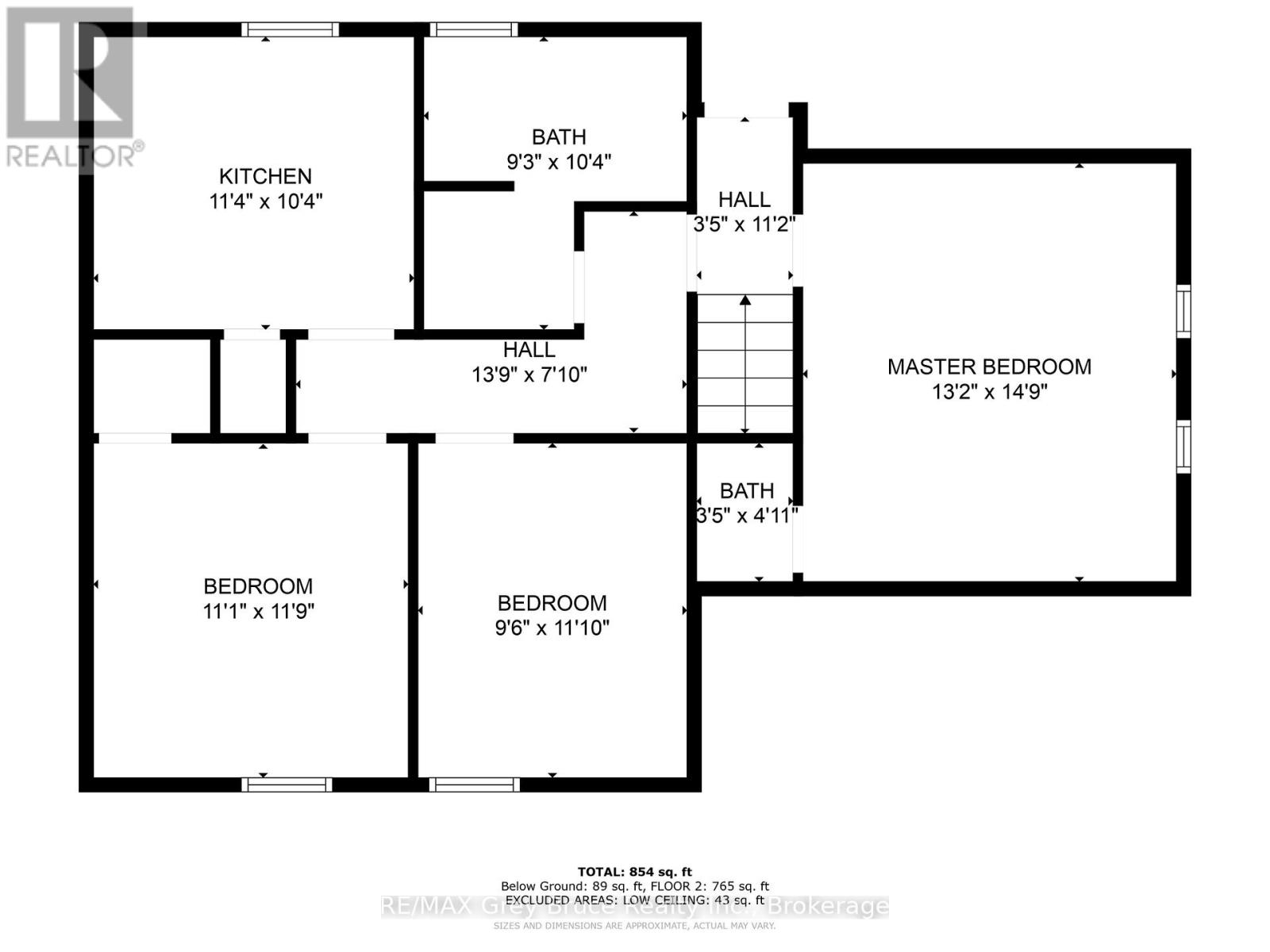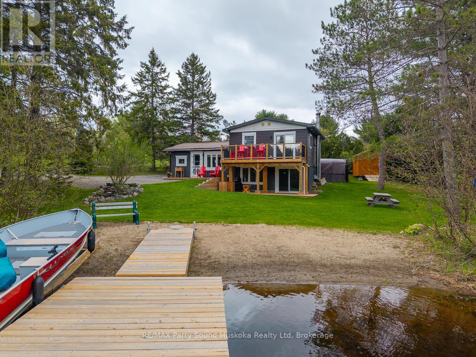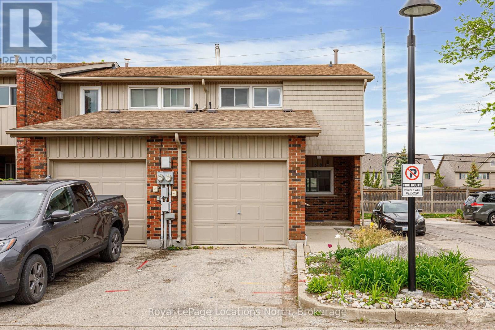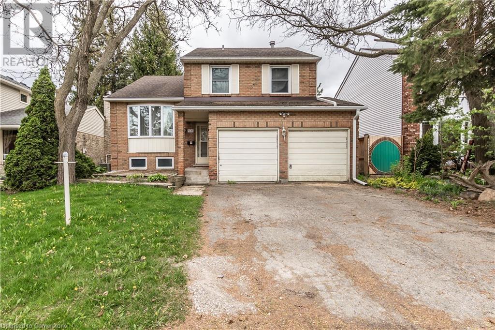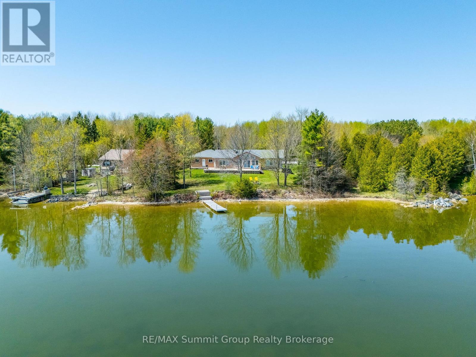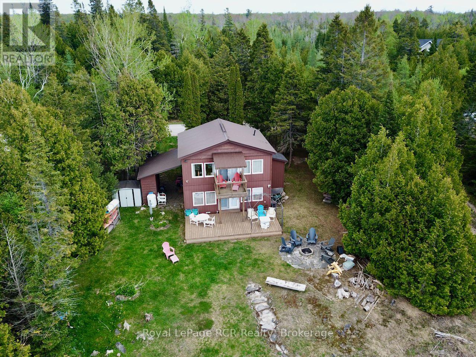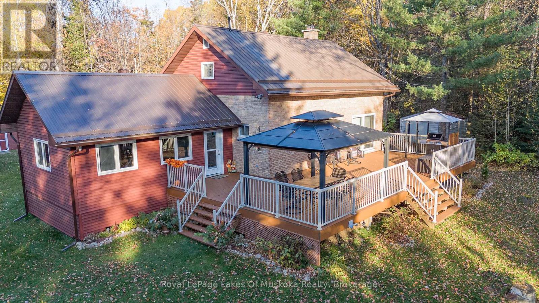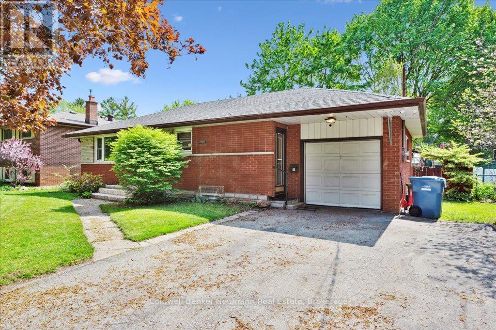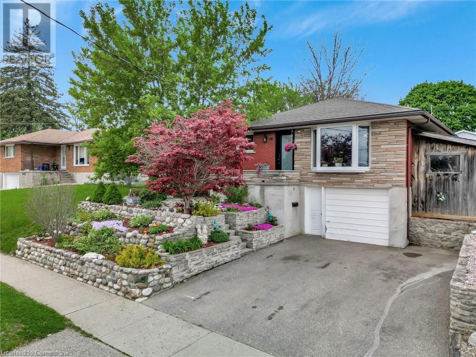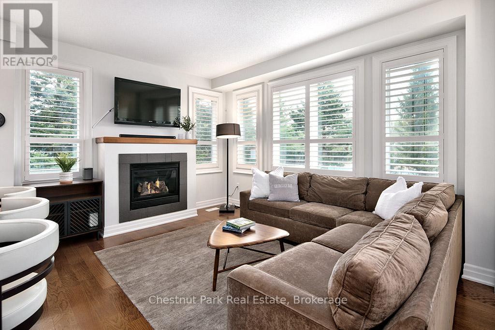66 Grosvenor St Street N
Saugeen Shores, Ontario
**OPEN HOUSE Saturday May 17th 10am-12** 66 Grosvenor is your picturesque Southampton Home! Built by Devitt Uttley in 2022, this home features 3 bedrooms and 3 bathrooms. The welcoming exterior displays perennial gardens and mulching, giving the home an English cottage feeling, suiting the periwinkle board and batten and cedar shake detached studio behind. Enter the home through the classic eggplant coloured door and be welcomed by terra cotta tile and a charming stained glass built into the spacious foyer. The home unfolds in front of your eyes with a pine ceiling running the length of the open concept kitchen, living and dining area. A traditional detail adding charm and character is the lovely 'built in' wood stove, which sits upon a bricked hearth in the centre of the home, surrounded by warm pine floors throughout. The kitchen features stunning solid wood cabinetry, built in dishwasher, farmhouse hammered copper sink, gas range and a custom range hood. After relaxing in the homes' common spaces, you will find a bedroom and full bathroom with tiled shower at the front of the house. Continue down the hall, through convenient built in double closets to a tranquil master retreat, featuring a spacious, light-filled bedroom and ensuite with claw foot tub and glass shower. Descend to the lower level to discover additional, versatile living space. Here, a generously sized recreation room, the third bedroom, and a full bathroom await your choice of flooring, offering endless possibilities for customization. Outdoors, you can exit the home from 2 sets of double doors off the living area onto your flagstone patio. A versatile building out back which is insulated, plumbed with cold water, and is heated and cooled by a stylish gas fireplace and AC unit, could be used for anything you can imagine, or large enough to convert to a garage! (id:35360)
Royal LePage D C Johnston Realty
525 Mechanics Avenue
Kincardine, Ontario
Many improvements for this quaint one and a half storey home since 2021. Take time to enjoy the view from the sunroom which opens to the living room. Dramatic transformation in the kitchen - beautiful marble accents the oak cabinetry and the black, deep double sink. Main floor master bedroom, combination bath and laundry. You'll find two more bedrooms and a second full bath upstairs and a reading nook. In addition to the flooring, much of the drywall has been replaced as the electrical and plumbing were improved. Currently electric baseboard, the sellers had ducting added for future transition to forced air heating system. The basement is clean and dry now with the Basement Systems Ultra 4 battery backup sump system, spray foam insulation and other fixes has resulted in a great storage area. Berry bushes of every kind in the back along with an amazing array of perennials lead to the sheltered and private sitting area. A few more projects to complete and this sweet property would become a great getaway place or a delightful first time buyer home. Come and explore the shops, stores, restaurants nearby and the wonder of Kincardine on Lake Huron. (id:35360)
Century 21 In-Studio Realty Inc.
33 Houston Lane
Seguin, Ontario
249' WATERFRONT on SPRING FED OTTER LAKE! 2.25 ACRES of PRIVACY! This is the Cottage Getaway you've been waiting for, Preferred Sunny West Exposure, Panoramic open lake views, 1472 sq ft Cottage, 3 bedrooms, 1 bath, Open concept plan, Insulated, with Heated water line, Detached garage for the toys, Year round road access, Ideal location to enjoy for now, Renovate or Build in the future, OTTER LAKE is a preferred waterway south of Parry Sound, Fantastic for Great Swimming, Boating (enjoy all watersports), Fishing, Full service 'Otter Lake Marina', go by boat or car to 'Resort Tappattoo', Just 10 mins to Parry Sound & mins to Hwy 400 for easy access to the GTA! WATERFRONT DREAMS ARE MADE HERE! (id:35360)
RE/MAX Parry Sound Muskoka Realty Ltd
2782 Barton Street E Unit# 1403
Hamilton, Ontario
Welcome to this beautifully designed 1-bedroom + den suite in one of Stoney Creek’s most exciting new condo communities! This thoughtfully crafted unit features modern finishes, 9-foot ceilings, smart home technology, and a spacious, open-concept layout filled with natural light. The sleek kitchen is outfitted with stainless steel appliances and stylish cabinetry, while the versatile den is perfect for a home office or guest space. Enjoy access to premium building amenities. Located close to the QEW, GO Transit, shopping, restaurants, and scenic parks, this is contemporary condo living at its best. Don't miss your chance to call this exceptional suite home! (id:35360)
Exp Realty
71 Victoria Street
Magnetawan, Ontario
Welcome to this exclusive year round Panabode style timber home or cottage on the most desirable chain of lakes in the area with over 40 miles of boating pleasure. Sitting on a quiet year round road and a peaceful bay on Lake Cecebe this amazing home sits on a large, level lot with Crown land across from you so not one can ever build there. The warmth of wood grasps your senses and relaxes you when you walk in the door and the gleaming hardwood floors throughout the home are a feast for the senses. Northwestern exposure welcomes the sunset after a day on the water. The large deck wraps around three sides of the home and gives ample space for entertaining family and friends. Inside the large bedrooms feature king size beds and the recently renovated bathroom is beautiful and adds a touch of class. The main floor laundry is a welcome touch with extra storage if desired. Tons of extra storage for seasonal things in the almost full, unfinished crawl space which houses the brand new radiant hot water system which is used to efficiently heat the home. Outside there's an oversized double car garage with loft storage and automatic garage door opener. Magnetawan is a close knit community with friendly neighbours and local grocery stores and restaurants for your dining pleasure when you're on the water or off the water. (id:35360)
Royal LePage Lakes Of Muskoka Realty
507 - 110 Steamship Bay Road
Gravenhurst, Ontario
Here's Your Chance To Own The Very Pinnacle Of Lakeside Luxury! Don't Miss This Rare Opportunity. An Absolutely Stunning, One-Of-A-Kind, 3-Bedroom Condominium On The Shores Of Prestigious Lake Muskoka & A Stone's Throw From The Muskoka Wharf Which Offers Festival Grounds, A Handy Boat Ramp, Nearby Dining & Boutique Shops. Welcome To "The Ditchburn", A Meticulously Maintained Property With Vibrant, Award-Winning Landscaped Grounds & Care-Free, Turn-Key Living. This Knockout Corner Unit Boasts Nearly 1800 Sqft Of Tastefully Updated Living Space, Along With A Massive Terrace With Gas BBQ Hookups Offering Sunrise Views Overlooking The Bay, 2 Covered Parking Spots & 2 Private Storage Lockers. From The Moment You Walk In, You'll Be Greeted By Sparkling Engineered Hardwood Floors, Soaring Ceilings Adorned With Crown Moulding & Chic Hunter Douglas Window Treatments Throughout. The Bright & Airy Open-Concept Main Living Area Offers A Cozy Ambiance & Gas Fireplace, That Leads Into The Showstopper Kitchen With S/S Appliances & Marble Backsplash & Countertops. The Primary Bedroom Will Be Your Very Own Indoor Oasis With A Massive W/I Closet & A Recently Renovated 5-Piece Ensuite Bathroom (2021), Complete With Soaker Tub, Double Vanity With Marble Countertops & A Striking, Modern W/I Shower. Upgrades Include: Freshly Painted Doors, Walls & Trim (2021), All New Plumbing Throughout, New S/S Fridge (2020). Condo Fees In This Building Provide True Peace Of Mind, Being All-Inclusive Of Heat, Hydro, Water/Sewer, Premium Cogeco Cable Package, Unlimited High-Speed Internet, Garbage & Recycling Pickup, Common Elements Maintenance, Exterior Insurance, Repair Or Replacement Of Heat & Cooling Pumps As Needed, Grounds Maintenance, Landscaping & Snow Removal, As Well As Both Parking Spots & Lockers. Within Close Proximity To Premium Golf Courses, Walking Trails & Only 20 Minutes From Bala Where You Can Enjoy Concerts At The Kee. Get Ready To Truly Embrace The Muskoka Lifestyle! (id:35360)
Century 21 B.j. Roth Realty Ltd.
31 Paulstown Crescent
Guelph, Ontario
Affordable living in a location, families love! Welcome to 31 Paulstown, nestled in one of the most desirable family neighbourhoods- an ideal setting to raise your children. Situated on a quiet, friendly crescent, this home offers a safe and peaceful environment, where kids can ride bikes, play outside, and grow up surrounded by caring neighbors the current owner truly hates to leave behind. The fully fenced backyard with a deck and shed is perfect for outdoor play, and parents will love the view from the kitchen window. Watch your children play while preparing meals in the bright sun filled eat in kitchen that seamlessly flows into the cozy family room. Upstairs, you'll find generous size bedrooms, offering space and comfort for the whole family. The renovated basement features a second family room and a dedicated study area, perfect for homework, hobbies are a quiet place to unwind. With space, light and a true sense of community this home is everything your family has been looking for. This winning combination of premium location, spacious grounds, and quality construction (Pidel built) is something almost unheard of at this price point! Don't miss this opportunity to live in a warm, welcoming neighbourhood that truly feels like home (id:35360)
Royal LePage Royal City Realty
1000 Brown Island
Minden Hills, Ontario
A private sanctuary on the shores of pristine Soyers Lake. This rare offering, a one-of-a-kind private island encompassing over 7 acres of natural beauty, promises a lifestyle defined by tranquility and breathtaking scenery.Wake to breathtaking sunrises over shimmering waters and ending your days with fiery sunsets painting the sky. With over 2900 feet of pristine shoreline, every vantage point reveals a postcard-worthy panorama. Explore the island's beautiful topography, discover hidden coves, and revel in the peace that only nature can provide. Every detail has been thoughtfully considered. This spectacular custom-designed home has been lovingly cherished for years. The open-concept living area seamlessly blends with the breathtaking natural surroundings, thanks to walls of windows that frame panoramic lake views. Gather around the cozy woodstove on cool evenings, or unwind in the screened-in Muskoka Room while enjoying captivating lake views. Featuring three bedrooms, including a primary suite with a large walk-in closet, this home offers ample space for family and friends. With easy access to the island, the mainland is just a short boat ride away, and a nearby marina provides effortless access.More than just a property, enjoy the soothing sounds of nature, the beauty of untouched landscapes, and the joy of creating lasting memories with loved ones. Don't miss this rare opportunity to own your own piece of paradise on Soyers Lake, one of the few private islands in Haliburton. (id:35360)
Chestnut Park Real Estate
135 Peter Street N
Orillia, Ontario
Charming century home with pool in the desired North Ward! Step into timeless elegance with this beautifully maintained and updated residence in the heart of the sought after North Ward. Bursting with character and curb appeal, this stately home blends historic charm with thoughtful updates. From the inviting front porch to the rich architectural details, you'll appreciate the high ceilings, gracious principal rooms and hardwood floors. The primary bedroom suite includes a dressing room, and a sleek en-suite bathroom with heated floors. A rare find, this property also includes an attached one-car garage, a true convenience in this historic neighbourhood. Located a short stroll to schools, parks, downtown shops and cafes, this is North Ward living at its best! (id:35360)
Century 21 B.j. Roth Realty Ltd.
405 Myers Road Road Unit# C37
Cambridge, Ontario
WELCOME HOME!! WELCOME TO THE BIRCHES! This bright, cheery and cute as a button condo offers 2 bedrooms and 2 full bathrooms. With a community BBQ, a private terrace, and ensuite laundry, this is the perfect place for first time buyers. Less than 30 minutes to Brantford, hwy 403, hwy 401 and Kitchener, making your commute a breeze. Call your agent today! (id:35360)
Royal LePage Wolle Realty
464 Westheights Drive
Kitchener, Ontario
Nestled in the desirable Forest Heights neighborhood of Kitchener is 464 Westheights Dr. This spacious home offers plenty of room for a growing family with over 2200 sq ft of living space, 4 bedrooms and 4 bathrooms. You'll be greeted by a welcoming front entrance and enjoy the convenience of main floor laundry. Retreat to the spacious primary bedroom featuring a beautiful newly renovated ensuite. This home is freshly painted in main living areas, move-in ready and located close to many amenities including The Boardwalk, Sunrise Centre, and nearby parks, trails and schools. The back yard oasis features an in ground pool, perfect for summer gatherings. The basement is your own personal pub ready for hosting unforgettable game nights! Don't miss this opportunity! (id:35360)
Red And White Realty Inc.
255 Northfield Drive E Unit# 209
Waterloo, Ontario
Welcome to unit 209 at 255 Northfield Drive East in Waterloo! This modern 2-bedroom, 2-bathroom condo is located in the Blackstone Condominiums. This bright and spacious unit features an open-concept layout with large windows, high ceilings, and a contemporary design throughout. The kitchen is equipped with stainless steel appliances, sleek cabinetry, and quartz countertops, seamlessly flowing into the living and dining areas - perfect for entertaining. Both bedrooms are generously sized, and the unit includes the convenience of in-suite laundry and a private balcony. Residents enjoy top-tier amenities such as a fitness studio, media and party room, rooftop terrace, pet wash station, and co-working space. Located in a prime area close to Conestoga Mall, RIM Park, Grey Silo Golf Course, scenic trails, and major transit routes, this condo offers the perfect blend of comfort, convenience, and community living. (id:35360)
Corcoran Horizon Realty
128 Waterloo Street
Huron-Kinloss, Ontario
Welcome to your perfect family retreat, just a block from the sandy shores of Lake Huron! Nestled on a quiet dead-end street, this turn-key 3-bedroom, 2-bathroom home offers over 2000sf of finished living space & the best of both relaxation and recreation. Enjoy charming curb appeal with a circular laneway and an attached oversized two-car garage-providing ample parking and storage plus a sizeable storage shed great for all your needs. Step inside to discover a bright, inviting interior. The spacious main floor is ideal for family living and entertaining, while the partially finished basement offers room to create additional living space, a home office, or a playroom. Comfort is assured year-round with an efficient heat pump providing both heating and cooling.Outdoor enthusiasts will love the location: take a short drive to Kincardine for shopping and amenities, or hop on your golf cart for a quick ride to the renowned Ainsdale Golf Course, set amid rolling terrain and scenic views near Lake Huron. Whether you're strolling to the beach for sunset or unwinding on your peaceful property, this home offers the lifestyle you've been dreaming of. Don't miss your chance to own this beautifully maintained, move-in-ready home in a truly prime location. Book your private tour today and experience lakeside living at its finest! (id:35360)
Royal LePage Exchange Realty Co.
0 Burnt River Wao
Minden Hills, Ontario
A water-access-only property with over 3 acres of land and 400 feet of waterfront on the beautiful Burnt River. Listen to the rush of the water and the sounds of nature. Very private and remote - no neighbors to be found. The lot is elevated and the waterfront is a mix of sand, rock and natural areas. Behind and to one side is over 100 acres of Crown Land. The property is located on a shallow part of the river and is across from the Dahl Forest. This can be your own personal camping destination - no booking required! (id:35360)
RE/MAX Professionals North
813 Princes Street N
Kincardine, Ontario
Welcome to this enchanting century home nestled in the picturesque lakeside community of Kincardine, exuding charm and character with its delightful yellow brick facade. This quaint residence, also known as the gingerbread house, features intricate architectural details and a warm, inviting atmosphere that makes it truly special. As you step inside, you are greeted by a cozy living space filled with natural light, showcasing original hardwood floors, crown moldings and vintage finishes that tell a story of timeless elegance. The main floor offers a living room with gas fireplace extending into a glorious family room; the kitchen is both functional and charming, with ample cabinetry and counter space, making meal preparation a joy. Adjacent to the kitchen, you'll find a dining area that's ideal for family gatherings or dinner parties with friends. And whether you envision it as a dining area or home office or, for those who prefer to avoid stairs, a bedroom, this room seamlessly transitions to suit your lifestyle. Also on the main floor is a newer 3 piece bathroom plus utility/laundry room with access to deck and back yard. The upstairs layout with bathroom, two bedrooms and a bonus room could provide great flexibility for use as a home office, playroom or guest space. This stunning century home has been meticulously maintained, showcasing a true pride of ownership that is evident throughout. Every corner of the property, both inside and out, reflects the care and attention to detail that the current owners have invested over the years. The location is unbeatable, placing you within walking distance of local shops, restaurants, parks, harbour and the breathtaking shores of Lake Huron, allowing you to immerse yourself in the vibrant downtown lifestyle. Don't miss your chance to own a piece of history in this charming lakeside community! Schedule your viewing today and experience the allure of this timeless gem. (id:35360)
RE/MAX Land Exchange Ltd.
31 Sparling Street
Huron East, Ontario
Gorgeous brick century home, loaded with original character mixed with modern styling! Welcome to 31 Sparling Street, Seaforth, nestled on a quiet tree-lined street, this home is an excellent move-in ready family home. This dreamy front porch is ready for quiet mornings, and relaxing evenings. Inside you'll find original baseboards and woodwork, soaring ceilings, solid wood pocket doors and a stunning formal dining room. If you enjoy entertaining, you'll appreciate the private backyard space with large deck, mature trees and a detached garage/shop which could be used as a home gym or a place for hobby enthusiasts. Upstairs offers 3 generous sized bedrooms, a renovated 4-pc bathroom. If you're looking for the perfect place to set down roots, this could be it! Book your showing today. (id:35360)
RE/MAX Reliable Realty Inc
73 Everett Road
South Bruce Peninsula, Ontario
Fabulous Custom Raised Ranch Style Bungalow - Steps From Colpoys Bay With Public Water Access And Backing Onto The Niagara Escarpment With Bruce Trail Access At The End Of The Road! This Stunning, Exceptionally Built Home Is A Must See! Whether You Are Raising A Family Or Hosting Weekend Guests, This Home Has It All! Features That You Will Love...OVER 3,000 SQUARE FEET, 5 Bedrooms, 3 Baths, Foyer With 12 Foot Valuated Ceilings, Gourmet Kitchen-GE Cafe Silver Platinum Glass Finish Smart Appliances, Quartz/Concrete Look Countertops, Garburator And A Large Island-Perfect For Entertaining! Spacious Great Room With Vaulted Ceilings, Walk-Out To Deck And A Cozy Fireplace To Sit By On Those Cold Nights. Primary Bedroom, 5 Piece Ensuite With Smart Toilet And Walk-In Closet With Built-Ins. Completely Finished Basement That Is Perfect For Additional Living Space, Guests Or Recreation. Engineered Hardwood Floors Throughout And Pot Lights Galore! Oversized Insulated And Heated Double Car Garage That Parks 4 Cars With13 Foot Ceilings, 2 Man Doors, Tons Of Storage Space And Entry Into The House. Massive Concrete Driveway With Room For At Least 9 Cars. This All Comes With Your Own Outdoor Paradise...Enjoy Your Fully Fenced Spa Like Backyard With Sauna, Gazebo, 2 Composite Decks And Completely Landscaped Front And Back! This Home Is Designed For Both Comfort And Style, Offering An Incredible Lifestyle In A Sought-After Location. Don't Miss Out On This Opportunity! (id:35360)
Century 21 In-Studio Realty Inc.
20 - 1060 Cutler Road
Muskoka Lakes, Ontario
Welcome to your retreat on Three Mile Lake in Muskoka. This five-bedroom cottage offers 370 feet of pristine frontage and is surrounded by mature hemlock forest and exposed granite rock. The property features a three-car attached garage, a double-slip boat port and large dock with composite decking and a stone patio at the waters edge. Inside, you'll find a gourmet kitchen, butler's pantry, an airtight fireplace, large windows with lake views, and timber frame accents. The main floor includes a primary bedroom and a separate den. Heated with a propane forced air furnace with central air, the cottage is also equipped with a wired-in Generac generator for peace of mind. Built by South Mary Lake Contracting, it combines quality craftsmanship with a natural setting.This property is ideal for those seeking a low-maintenance, year-round escape in a peaceful, picturesque environment. Property come turn key with all interior and exterior furnishings included. (id:35360)
Royal LePage Lakes Of Muskoka Realty
65 Betzner Avenue N Unit# 1
Kitchener, Ontario
Beautiful, fully renovated unit, 1 bedroom, 2 bathrooms and fully finished basement. The homes has classic character with original molding and tons of natural light. Spacious kitchen with center island has new high end cabinets, quartz countertops and new stainless steel range and dishwasher. Primary bedroom is on the main level with double doors from the living room and large closet (also with double doors). The basement level is fully finished and well suited as an entertaining space, office space or extra living space. 4-piece bathroom is fully updated with new tile, vanity and flooring. A mudroom area at the entrance provides ample storage space or could even be used as a second office/work-from-home space. Front porch and back yard are available to use and enjoy. Parking for 2 cars is included. Desirable location near downtown Kitchener; walking distance the kitchener market, LRT, multiple bus stops, many great parks, restaurants, Google, and Communitech. (id:35360)
Coldwell Banker Peter Benninger Realty
6 Leslie Avenue Unit# Lower
Cambridge, Ontario
Lower level stunning executive flat available for lease! A large main level foyer mudroom is the entry point to the lower level with a common corridor to the mechanical room and the main entrance of the living space. Very Bright and large look-out basement with 2 big bedrooms, main bath, master ensuite, oversized open space, kitchen, dining and living area, in-suite laundry plus storage and 2 parking spaces! Recently undergone beautiful renovation. For maximum comfort and sound control, Sonopan Sound panels, 6 ROCKWOOL Safe'n'Sound insulation, and resilient channel installed between units. Practical kitchen layout offering size and brightness; modern cabinets with 8 feet island and soft close mechanisms with all Stainless-Steel appliances. High end LVP flooring and tile for elegant style and easy maintenance and durability. Oversized thermal superior European tilt and turn windows, 5 feet by 3 feet for maximum natural light, energy efficiency and sound proofing. Excellent neighborhood, close to all amenities. Cambridge, West Galt, Blair, and Bismark area. Quick and easy access to Hwy 401, public transit, within walking distance to parks and schools. (id:35360)
RE/MAX Twin City Realty Inc.
2 Bryan Drive
Collingwood, Ontario
Lovely family home in the popular Lockhart neighbourhood. Just a stones throw to the Catholic High School and CCI High School. Admiral Collingwood elementary school is a 5 minute walk. Well maintained side split on a corner lot offers 3 bedrooms and a 4 piece bathroom. Main level is open plan with a large bright living room and dining room with hardwood flooring with a door leading to a large deck. The kitchen has been upgraded with stainless steel appliances and island bar. Lower level offers a large family room with wood stove for those cozy winter nights, workshop with an additional toilet. Beautifully maintained gardens with a large deck and shed. Single car garage with 2 driveway parking spots and 3 further spots on the boulevard. (id:35360)
RE/MAX Four Seasons Realty Limited
1275 Dunbar Road
Cambridge, Ontario
Welcome to 1275 Dunbar Rd, a well-maintained 4-level side split on a spacious CONER LOT in Cambridge, proudly owned by the original owners. This 4-bedroom, 2-bathroom home offers bright, comfortable living with a large, sun-filled living room and a fully fenced backyard perfect for entertaining. Located across from greenspace and down the road from Hespeler and Farm Boy Plaza, it combines privacy with convenience. Key updates include a full roof replacement (2015), interior door upgrades (2018), A/C upgrade (2020), and a fully updated kitchen and bathroom with new cabinetry, countertops, and sinks (2021). The furnace was also upgraded in 2021, with the primary bath refreshed in 2022 and a new backyard deck with vinyl ceiling added in 2023. The gutter system was cleaned and upgraded in 2024. The backyard features a custom 8x8 concrete porch (2014), a vibrant vegetable garden with tomatoes, cucumbers, butternut squash, and peppers, plus a mature cherry tree. A perfect blend of charm, space, and thoughtful upgrades—don’t miss this opportunity! (id:35360)
RE/MAX Twin City Realty Inc. Brokerage-2
RE/MAX Twin City Realty Inc.
72 Mercedes Crescent W
Kincardine, Ontario
Discover the epitome of serene living with these six exquisite freehold townhomes nestled in the prestigious Golf Sands Subdivision. Embrace the luxury of NO CONDO FEES and relish in the allure of being carefree. Situated adjacent to the picturesque Kincardine Golf and Country Club and mere steps away from a pristine sand beach. Each townhome offers unparalleled elegance. Indulge in the convenience of single-floor living with over 1345 square feet of meticulously crafted space. Experience the seamless flow of open-concept living and dining areas, complemented by a spacious kitchen featuring a large pantry and 9-foot ceilings. Unwind in two generously sized bedrooms and revel in the opulence of two full bathrooms, both boasting quartz counter tops, the guest offering an acrylic tub and shower, and the ensuite featuring a custom tiled shower. Enjoy the convenience of an attached garage, complete with an automatic opener, and a meticulously landscaped front yard adorned with lush shrubs. Relax on the charming front porch or retreat to the covered rear deck, perfect for enjoying tranquil moments outdoors. Experience ultimate comfort with in-floor heating and ductless air conditioning, ensuring year-round comfort. With thoughtful features such as a concrete driveway, topsoil, sod, and designer Permacon Stone exterior finishing, each townhome exudes timeless elegance and quality craftsmanship. Rest assured with the peace of mind provided by a full Tarion warranty. Don't miss your opportunity to secure your dream home today. No need for up grades ,heat pump, trusscore on garage walls plus much more all included. $639,700 (id:35360)
Royal LePage Exchange Realty Co.
15 Gordon Point Lane
Seguin, Ontario
Nestled along the coveted shores of Lake Joseph, spanning 200 feet of shoreline, 15 Gordon Point Lane delivers on all points. Extreme privacy, an exquisite panoramic vista and stunning year-round abode set amidst 2.31 tranquil acres. Nature meets timeless elegance blending seamlessly with a refined stone and wood exterior and Traditional Timber frame architecture. This sweeping lake view is on full display from the moment one enters and continues throughout the open concept main living areas thanks to the generous picture windows. The Great Room features wood lined cathedral ceiling and stone propane fireplace while the thoughtfully appointed kitchen suits the chef and entertainer with substantial island, Subzero fridge, Wolf 6-burner gas stove and large pantry. An ample 4-season room complete with fireplace grants additional space for privacy or recreation. Main floor primary oasis provides lounge-in-bed-all-day views, cozy fireplace, spa like ensuite with heated floors, private lakeside egress to viewing deck and large WIC. Ambient living continues in the upper loft hosting sitting area and 2 bedrooms each with 3 pc. ensuites and private lakeside balconies. The unfinished lower level, boasting heated floors and walk out to lake, is plumbed for bathrooms and ready for your finishing touches. Just 2 hours from Toronto International Airport to the cottage back door and detached three-car garage via paved circular drive. Built for year-round living, this is more than just a homeits an exclusive Muskoka sanctuary where natures beauty meets refined living. A timeless classic in an idyllic setting - 15 Gordon Point Lane is an unparalleled offering on one of Muskokas most prestigious lakes. (id:35360)
Chestnut Park Real Estate
22 - 162 Settlers Crescent
Blue Mountains, Ontario
Short Term Accommodation Income Townhome! Fully furnished, turnkey unit in Heritage Corners. This is one of the few in the entire complex. This spacious end-unit on Settlers Way is the largest model available, featuring 3 +1 bedrooms, 3 baths, and a fully finished basement with a games/recreation room, bathroom, sauna, and a 4th bedroom. The living area is designed for comfort, with a cathedral ceiling, gas fireplace, and a dining space that opens to a private patio ideal for entertaining or relaxing. The primary suite offers a serene retreat with its balcony, an updated ensuite bath with a soaker tub, and a separate shower. A loft sitting area provides the perfect nook for reading, working, or unwinding. Resort-style amenities include a seasonal outdoor pool and tennis courts, while The Village at Blue is just a short stroll away, offering fantastic dining, shopping, and year-round activities. Income-generating investment, sleeps 10, do not wait! Rare opportunity! (id:35360)
Royal LePage Rcr Realty
2nd Floor - 1154 4th Avenue E
Owen Sound, Ontario
Spacious and well-maintained 2 bedroom, 1.5 bath apartment available on the second floor of a quiet building. This comfortable unit offers a functional layout with generous living space and plenty of natural light. Rent includes heat. Tenant responsible for electricity, a portion of the water bill, and tenant insurance. Conveniently located just a short walk to downtown Owen Sound - close to shopping, restaurants, parks, and other local amenities. Ideal for professionals or couples looking for a clean, centrally located place to call home. Non-smoking unit. First and last months rent required. References required. Looking for 12 month lease term. (id:35360)
RE/MAX Grey Bruce Realty Inc.
12 - 199 Hope Street E
East Zorra-Tavistock, Ontario
Welcome to 199 Hope Street East unit #112 a rare find in this great building as there are very few 3 bedroom units. Located in the lovely town of Tavistock if you are tired of grass cutting, snow removal and exterior home maintenance, then this is one property you do not want to miss viewing. Enjoy a carefree lifestyle with this 3 -bedroom 2 bath condo unit located on the 1st floor. This well-maintained condo unit located, in a very well-maintained building built in 1993, this apartment condo unit offers approx. 1238 Sq.ft of living space, open concept, 4 appliances, in suite laundry, sliders to an outside patio. The main condo building offers controlled entry, elevator, exercise room, community room with a kitchen for your large family get togethers, sauna and common lobby area. Plan to enjoy a more relaxing lifestyle, be sure to call to view this great condo today, immediate possession is available. (id:35360)
RE/MAX A-B Realty Ltd
22 Dickinson Road
Mckellar, Ontario
Welcome to 22 Dickinson Road in McKellar Township. Year-round living meets classic cottage charm on the Manitouwabing River with 420 feet of shoreline, south-facing exposure, and boat access into the central part of Lake Manitouwabing. The lot is flat, private, and nicely treed with a sandy beach perfect for kids, campfires, and waterfront lounging. The fully winterized cottage makes it ideal whether you're escaping for the weekend or settling in full time. Three good-sized sheds give you lots of space for your toys and gear. If you've been holding out for the right mix of comfort, privacy, and waterfront lifestyle, this one is worth a look. (id:35360)
RE/MAX Parry Sound Muskoka Realty Ltd
581 Tenth Street
Collingwood, Ontario
Welcome to 581 Tenth Street a spacious 4-bedroom, 4-bathroom end-unit townhome nestled in the heart of Collingwoods sought-after Vista Blue community. Ideal for first-time buyers, families, or investors, this bright and functional home offers over 1,000 sq ft above grade, plus a full basement with an additional bedroom, bathroom, and ample storage.The main floor offers a smart layout with a welcoming foyer, generous storage, and an updated kitchen with stainless steel appliances. The open-concept living and dining area walks out to a private deck perfect for summer BBQs, morning coffee, or unwinding after a day on the trails. Upstairs, youll find three generous bedrooms, including a primary with a private ensuite.This home also features a single-car garage, private driveway, and convenient visitor parking. The community offers a park-like green space and a seasonal outdoor pool, perfect for enjoying Collingwoods sunny months.Located just steps from trails, parks, schools, the YMCA, and vibrant downtown shops and cafes, this is a turnkey opportunity in a fantastic neighbourhood. Dont miss your chance to make it yours! (id:35360)
Royal LePage Locations North
476 Westheights Drive
Kitchener, Ontario
Opportunity Knocks! With a bit of vision and love, this spacious 5-level sidesplit has the potential to shine once again. Offering over 2,600 sq ft of total living space, this home is perfect for families, investors, or anyone looking to create a multi-generational setup. The upper 3 levels feature 1,838 sq ft, including a main floor powder room, side entrance, and a cozy family room with a fireplace, wet bar and walkout to the backyard. The next level offers a bright and open living and dining area, along with a kitchen that overlooks the rear yard, perfect for entertaining or keeping an eye on the kids. Upstairs, you'll find a generous primary bedroom with ensuite bath and an attached sitting room complete with a wood-burning fireplace. This flexible space could easily be transformed into a home office, walk-in closet, or even a fourth bedroom. Two additional bedrooms and a full bath complete the upper level. The lower 2 levels add over 830 sq ft and include a rec room, another bedroom, a utility/laundry room, and plenty of storage. With its smart layout, there's potential to convert the home into two separate units, ideal for multi-generational living or generating rental income. Outside, the backyard offers great potential to become your private oasis with just a touch of creativity. Situated in a family-friendly neighbourhood close to parks, schools, transit, shopping, and more, this is an incredible opportunity you won’t want to miss! (id:35360)
RE/MAX Real Estate Centre Inc.
55 Green Valley Drive Unit# 614
Kitchener, Ontario
Welcome to Unit 614 at 55 Green Valley Drive – a spacious and beautifully updated 1-bedroom, 1-bathroom condo offering 868 sq ft of comfortable living space and a ton of storage. Freshly painted and filled with natural light this bright and inviting unit features a modernized kitchen with ample cabinet space and updated finishes. The updated bathroom adds a contemporary touch, and the in-suite laundry provides added convenience. Enjoy your morning coffee while taking in peaceful, east-facing views overlooking the woods – a perfect way to start your day. The generous living and dining area offers flexibility for work-from-home setups or cozy entertaining. The large bedroom includes plenty of closet space and room to unwind. This unit includes one parking spot and is ideally located just minutes from shopping, restaurants, the 401, and Conestoga College making it perfect for students, professionals, or anyone seeking a quiet yet well-connected location. Don’t miss your opportunity to live in a clean, updated unit in a well-managed building surrounded by nature – book your viewing today! (id:35360)
Mcintyre Real Estate Services Inc.
77 Orchard Mill Crescent
Kitchener, Ontario
Welcome to this beautifully renovated, bright, and spacious one-bedroom basement apartment located just minutes from Conestoga College! This clean and Stylish unit features large windows that let in plenty of natural light, giving it an airy and welcoming feel.The updated kitchen is equipped with new appliances while the stylish bathroom has been newly renovated for your comfort. Perfect for a young couple, student, or working professional, this apartment offers a private entrance. (id:35360)
Homelife Miracle Realty Ltd.
502 Mayflower Street
Waterloo, Ontario
Stunning Renovated 3-Bedroom Townhouse in a Family-Friendly Waterloo Neighbourhood Discover this beautifully updated 3-bedroom, 1.5-bath townhouse, perfectly situated in a sought-after, family-oriented community in Waterloo. Thoughtfully renovated from top to bottom, this move-in-ready home features elegant quartz countertops, stylish new vanities, modern lighting, fresh paint throughout, and gleaming hardwood floors that flow through bright and spacious living areas. Enjoy added privacy with no rear neighbours and direct access to nearby schools, parks, and scenic trails—perfect for families and outdoor enthusiasts alike. Conveniently located just minutes from Conestoga Mall, with quick access to public transit and major highways, this home blends everyday convenience with welcoming neighbourhood charm. Whether you're just starting out, growing your family, or looking for a fresh space to call home, this renovated gem has it all. Don’t miss your chance to own this exceptional property in one of Waterloo’s most desirable areas! (id:35360)
RE/MAX Twin City Realty Inc.
2930 Notre Dame Drive
St. Agatha, Ontario
Luxury Living Meets Industrial Capability on 10 Private Acres Discover a rare blend of luxury, efficiency, and commercial-grade utility with this remarkable insulated concrete home spanning 9,000+ square feet, perfectly situated on almost 10 secluded acres complete with a private pond, scenic surroundings, and unmatched craftsmanship. Built for efficiency and longevity, the home features 14-foot ceilings, in-floor heating, a solid 6 stone exterior, and a sprayed rubber foundation for superior insulation and durability. Inside, a sprawling open-concept layout welcomes you with a custom solid maple kitchen, granite countertops, and a massive primary suite with a spa-like ensuite. Additional features include a loft/studio above the garage, a dedicated home theatre, and a finished lower level with a guest bedroom—ideal for family or visitors. The true stand-out of this property is the 4,000 sq. ft. detached shop, engineered to industrial/commercial specifications. Boasting 16-foot ceilings, three 12’ x 14’ bay doors, 3-phase hydro, and 2 pc bathroom, this space is perfectly suited for tool & die work, automotive, CNC/laser cutting, data centers, or any high-demand electrical needs. As an added bonus, the shop also includes a fully integrated golf simulator, creating the perfect blend of work and recreation—ideal for unwinding or entertaining clients and guests. Outdoors you can enjoy the tranquility of your own private pond, extensive stamped concrete finishes, and a concrete balcony overlooking the grounds—perfect for peaceful mornings or evening gatherings. This property is a rare and versatile opportunity, offering executive-level living with commercial-grade utility—just minutes from city amenities, yet worlds away in terms of space, privacy, and potential. (id:35360)
Chestnut Park Realty Southwestern Ontario Limited
Chestnut Park Realty Southwestern Ontario Ltd.
171 Mayberry Court
Waterloo, Ontario
Welcome to 171 Mayberry Court – A Spacious, Family-Friendly Home in One of Waterloo’s Most Desirable Neighbourhoods! Tucked away on a quiet, well-established cul-de-sac in Eastbridge, this charming 4-level backsplit offers the perfect blend of space, comfort, and location. With over 2,000 sq. ft. of living space, it’s an ideal layout for growing families or multi-generational living. Step inside to find original hardwood flooring on both the main and second floors, a welcoming ceramic-tiled entryway, and a bright kitchen that overlooks the heart of the home—an expansive family room with a cozy wood-burning fireplace. This inviting space is perfect for movie nights, playdates, or gathering with friends, and its open connection to the kitchen keeps everyone connected. Enjoy morning coffee on the covered front porch, evening BBQs on the concrete patio, and take in the lush gardens that wrap around the home—full of mature perennials and natural beauty, just waiting for your personal touch to shine even brighter. Additional features include: New carpet on stairs (May 2025), Furnace (2020), Freshly primed throughout—ready for your personal colour palette, Double car garage + driveway for 4 vehicles. Located just minutes from Conestoga Mall, KidsAbility, top-rated schools, scenic trails, and with quick access to the expressway, this home offers the space, charm, and location you've been looking for. A true gem in Eastbridge/Colonial Acres—book your showing today and imagine the possibilities! (id:35360)
Royal LePage Wolle Realty
258b Sunview Street Unit# 2103
Waterloo, Ontario
Welcome to urban living at its finest! This stunning 10th-floor corner unit boasts large windows that flood the space with natural light and offer sweeping city views. Featuring 2 spacious bedrooms, in-suite laundry, and a fully furnished interior, and an expansive balcony, this condo delivers the ultimate blend of comfort, convenience, and style. Designed with both style and functionality in mind, the unit features a modern kitchen equipped with stainless steel appliances, elegant granite countertops, and ample cabinetry. The layout flows effortlessly into the living and dining areas, creating a perfect space for everyday living. Ideally located in the heart of Waterloo’s University District, just a short walk from University of Waterloo and Wilfrid Laurier University, restaurants and shopping, and with easy access to LRT transit, major highways, and the offices of tech industry leaders like Google, SAP, and Microsoft, this location truly offers unparalleled convenience. The building is well-appointed with desirable amenities such as a rooftop patio, an amenities room, and plenty of visitor parking. This property presents a fantastic opportunity for a wide range of buyers. Whether you're a parent looking to secure housing for a university student, an investor drawn to the area's high rental demand, or a faculty member or young professional seeking a stylish urban home, this condo checks all the boxes. High rental potential, unbeatable location, and modern features throughout—don’t miss out on this exceptional opportunity! (id:35360)
Red And White Realty Inc.
189 Point Road
Grey Highlands, Ontario
Located in the sought-after enclave of Plantt's Point on Lake Eugenia on over half an acre (0.67 acre). With 130' of south-facing shoreline, you get two of the most coveted features on the lake: all-day sun & a wide lot that gives you space to breathe, entertain, and enjoy the water. Built in the 1990s, this solid all-brick bungalow offers just over 2,000 sq. ft of main floor living space, plus a fully finished walkout lower level. On the main floor, you'll find 3 bedrooms and two full baths, including a lake-facing primary bedroom where you can start your day with a quiet coffee and a view. The other two bedrooms and bath, once set up as a successful B&B, have their own separate entrance and can be closed off by a hallway door, offering flexible space for guests, extended family, or even a little added privacy for teens or in-laws. The kitchen has tons of storage and space for an island, and it opens right into the dining room so you can enjoy lake views with every meal. A double-sided wood-burning fireplace connects the dining area to the vaulted living room, where floor-to-ceiling windows frame the water & lead you out to the deck, your front-row seat to lake life; morning paddles, star-filled skies, or a quiet glass of wine to end the day. The lower level adds even more room, with a 4th bedroom, a third full bath, a large rec room with a games area, & a second kitchen that could double as a wet bar or in-law setup. There's also a walk-up to the double garage for easy access with gear or groceries. Set on a paved, municipally maintained road & a short drive to Beaver Valley Ski Club, this is a true four-season escape. Whether you're looking for a full-time home or a weekend retreat, this property brings together lifestyle, location, & lakefront living. While the interior still reflects its '90s roots, it's been well cared for, & any updates you choose to make will only elevate what's already here. This is your chance to create something truly special, your way! (id:35360)
RE/MAX Summit Group Realty Brokerage
384 Bay Street
South Bruce Peninsula, Ontario
Looking for a well MAINTAINED, well USED, well LOVED Classic LAKE HURON Beach House in Oliphant... This WATERFRONT COTTAGE has been 'in the family' for 2 generations, and is now available for the next FAMILY to ENJOY COTTAGE LIFE in Oliphant ... PRIVATE SAND BOTTOM BEACH shoreline, FAMOUS HURON SUNSETS, clear shallow WARM WATER SWIMMING. Islands offer protection for SAFE SMALL CRAFT USE & exploration. The 'Classic Beach House' - OPEN CONCEPT MAIN-FLOOR living room-dining room-kitchen ... ALL w/WATER VIEWS & warm WOOD FINISHES. 5 bedrooms, 2 BATHROOMS, stacked laundry. KITCHEN features an ISLAND, built-in appliances, DISHWASHER, dining room with full-sized table for the family ... even a MUDROOM! 2nd floor has 2nd sitting room with water view and walk-out to ELEVATED COVERED PATIO. FULLY INSULATED 3-season cottage, with propane WALL FURNACE & baseboard heat. Artesian Well (add a heat-trace-line for possible 4-season use). OUTSIDE - flat waterside GRASS AREA for play, FLAGSTONE FIRE-PIT area, and of course 82 FEET of LAKE HURON SHORELINE! Parking for 4+ cars. Best of all ... almost EVERYTHING is INCLUDED ...Furniture ...kitchenware ...small appliances ...2x TV's ...beds ...bedding ...games ...patio furniture ...bbq ...some kayaks to start ENJOYING COTTAGE LIFE NOW. Oliphant ...great location 5mins to Marina, 10mins to Wiarton, 10mins to Sauble Beach, 2.5hrs from GTA, and just over 2 hrs from KW-Guelph areas. (id:35360)
Royal LePage Rcr Realty
128 Cheer Lake Road
Strong, Ontario
Live or cottage year-round on beautiful Cheer Lake which boasts 40% Crown Land surrounding the lake and adding to its charm, beauty, and distinctiveness. This beautiful home contains three good sized bedrooms with the primary bedroom on the main level and additional bedrooms on the second level. Custom kitchen was locally sourced at "Cutter's Edge" and features solid wood cabinetry and granite countertops with high end appliances included. Open concept kitchen/dining/living room also features a walkout to a huge lakeside deck with more than enough room to entertain family and friends. A huge gazebo adds shelter from the rain. Also on the main level is a huge family room which gives enough inside space for large family dinners if the weather outside isn't cooperating. Lower level features a rec. room, utility/workshop, brand new furnace in 2023, and an amazing battery backup that can provide up to four days of power for the entire home during an outage. This state of the art system also allows you to immediately monitor power usage from your smart phone, and is automatically charged when conventional power is on, it's a convenient feature. This private, level lot is well-treed and has a sand bottomed shoreline and a dock for your enjoyment. Just a short drive to town for supplies or to the highway for the commute home, this property gives you the best of both worlds and allows you to maybe spend an extra day at the cottage working if necessary. (id:35360)
Royal LePage Lakes Of Muskoka Realty
79053 Kelly Court
Central Huron, Ontario
Experience the tranquility of this quiet lakeside community just 10 minutes south of Goderich, along the stunning shores of Lake Huron. Welcome home to 79053 Kelly Court, just off of Kitchigami Road tucked in an upscale, lake-side neighbourhood offering over 2400sqft of living space. This inviting two-storey home offers spacious living with 3+1 bedrooms and 2.5 baths, perfect for family life and entertaining. The main floor features a convenient bedroom or home office suite, just off of the large foyer that welcomes you in. The open floor plan showcases the large, updated kitchen, overlooking the dining space that wraps around the spacious living room with vaulted ceiling, and gorgeous fireplace with surround. Deck access is conveniently located off the living room. Upstairs, you'll be treated to beautiful lake views, from the primary bedroom with 3pc ensuite and built-in storage. Two additional bedrooms with 4pc bath rounds-out the second level. The partially finished basement with a separate walk-out entrance offers excellent versatility for additional living space or a home office. The attached two-car garage provides ample storage for parking while your hobbies can be done in the addition behind the garage. Enjoy relaxing mornings on the screened-in front porch while taking in the peaceful surroundings. Summer days can be enjoyed at the beach, with deeded access, just a short walk from home. (id:35360)
Coldwell Banker All Points-Festival City Realty
102 Goderich Street
Ashfield-Colborne-Wawanosh, Ontario
Welcome to 102 Goderich Street a charming and affordable 1.5-storey stucco home nestled in the peaceful and friendly village of Auburn. This delightful 3-bedroom, 2-bathroom detached home is perfect for first-time buyers, growing families, or anyone seeking comfort and value in a serene small-town setting. Set on a beautifully spacious lot surrounded by mature trees, this home offers a bright and functional layout designed for everyday living and relaxed entertaining. Step inside to discover a cozy living area filled with natural light, an inviting eat-in kitchen ideal for family meals, and a full bathroom on the main floor for added convenience. Upstairs, three generously sized bedrooms and a second full bath provide plenty of space for family, guests, or a dedicated home office. Major updates offer peace of mind and long-term value: enjoy a new forced-air furnace and propane tanks (2023), a sturdy fence (2022), a new well pump (2024), and a recently upgraded electrical panel (2025). Updated vinyl windows throughout and a durable steel roof (2003). Step outside and unwind on the back deck, perfect for morning coffee or evening gatherings. The large yard is ideal for gardening, hosting summer barbecues, or simply enjoying your own private retreat. A detached garage adds extra space for parking, storage, or a workshop. Nature lovers will appreciate being just steps away from the scenic Maitland River, where you can enjoy peaceful walks, fishing, or simply taking in the beauty of the surrounding landscape.Ideally located just a short drive from Goderich and Blyth, this home offers the best of both worlds the quiet charm of rural living with easy access to shopping, dining, and recreation. Whether you're starting your homeownership journey or looking to settle down in a welcoming community, 102 Goderich Street is a rare opportunity at an incredible value. Don't miss out on this gem book your private showing today and imagine the possibilities! ** This is a linked property.** (id:35360)
Royal LePage Heartland Realty
100 Guelph Street
Guelph, Ontario
Welcome to this well-maintained 2+3 bedroom bungalow, ideally situated just steps from local amenities, parks, playgrounds, and within easy walking distance to nearby schools - an excellent choice for families of all sizes. Set on a large lot, the expansive fully-fenced backyard provides plenty of space for children to play, pets to roam, or family gatherings and summer BBQs. With three additional bedrooms in the fully finished basement and a separate entrance, this home offers fantastic income potential - rent out the lower level or accommodate extended family with ease. Whether you have a large household or are looking to offset your mortgage, this versatile property meets the needs of modern family living. 100 Guelph Street is more than just a house - it's a smart investment in a thriving, family-oriented community. To make your move even easier, all appliances and furnishings can be included - just bring your personal touch and make it home. (id:35360)
Coldwell Banker Neumann Real Estate
82 Stanley Street
Collingwood, Ontario
Experience comfort and style in this custom-built 4-bedroom, 3.5-bathroom home, thoughtfully designed for everyday living. From the moment you step inside, you're welcomed by rich hardwood floors, soaring ceilings, and an abundance of natural light that fills the home with warmth and character. The kitchen offers generous storage and a beautiful view of your professionally landscaped backyard oasis, complete with a hot tub. A covered deck just off the spacious dining area makes year-round BBQing a breeze. Inside and out, a built-in sound system enhances every gathering.The open-concept kitchen flows seamlessly into a sunken living room, anchored by a cozy wood-burning fireplace, the perfect place to unwind after a day on the slopes. Upstairs, you'll find two bedrooms and a peaceful primary suite featuring a private ensuite. The lower level offers even more living space, with a generous fourth bedroom, dedicated wine storage, and a large rec room with in-floor heating ideal for movie nights. Additional features include main floor laundry, central vacuum, and direct access to the garage, all tailored to support modern family life. Whether you're looking for a full-time residence or a weekend escape, 82 Stanley Street invites you to enjoy the best of the Collingwood lifestyle. (id:35360)
Royal LePage Rcr Realty
24 Hoffman Street
Kitchener, Ontario
Charming Bungalow with Garden Oasis & Duplex Potential! Welcome to this delightful 3-bedroom, 2-bathroom bungalow located strategically in a popular neighbourhood with great highway access. Bursting with character, this home features an award-winning front garden that adds instant curb appeal and a serene, landscaped backyard perfect for relaxing or entertaining. Inside, enjoy a bright and functional open concept layout with well-sized bedrooms. A separate entrance offers exciting duplex or in-law suite potential, making this property ideal for extended families or savvy investors. The oversized single garage and double wide driveway provide plenty of parking. Whether you're looking to settle in or expand your portfolio, this adorable bungalow checks all the boxes! Don't miss your chance, book a viewing today. (id:35360)
Royal LePage Crown Realty Services
104 Garment Street Unit# 2106
Kitchener, Ontario
RARE opportunity to own a top floor condo with extra upgrades that set this one apart! Be welcomed to the 21st floor of 104 Garment St in Kitchener! With sweeping views in all directions, prepare to find ample space to live in this beautifully upgraded bungalow in the sky! Large bedroom with huge walk-in closet is just one of the features that make this unit special. Beautifully designed kitchen allows open concept with private area to create those dishes and enjoy. Large den provides extra space to tuck away and get to work. Also find a surprising, large very convenient storage room right inside this unit. The building boasts outdoor common patios and access to private exercise room. Located close to the core and within walking distance of Victoria Park, schools and public transportation. This top floor unit won't last so book your showing today! Directions Victoria St and Bramm St Cross Street Victoria St. S. (id:35360)
RE/MAX Twin City Realty Inc.
57 Joseph Trail
Collingwood, Ontario
57 Joseph Trail offers comfort, style, and a low-maintenance lifestyle in one of the area's most desirable communities. Located in the sought-after Tanglewood community, this sun-filled 4-bedroom end-unit townhouse offers the ideal blend of comfort and convenience in the heart of Collingwood's vibrant four-season playground - whether you're looking for a family home, weekend retreat, or year-round residence. This home features a bright, open-concept main floor where the kitchen, dining, and living areas flow seamlessly together - bathed in natural light from large windows. Step out to the back deck to enjoy your morning coffee, summer barbecues, or simply relax while overlooking the nearby outdoor pool. Upstairs, you'll find four spacious bedrooms, including a primary suite complete with a 5-piece ensuite. An unfinished basement provides excellent potential for future customization, while a main floor powder room adds daily functionality. Located directly across from the outdoor pool and just minutes from Blue Mountain, scenic trails, golf, and the shores of Georgian Bay, 57 Joseph Trail offers resort-style living with the convenience of included snow removal and lawn care. The single-car garage with interior access adds everyday ease. Experience the lifestyle and location that make Tanglewood one of Collingwood's most desirable communities. (id:35360)
Chestnut Park Real Estate
293 West Diamond Lake Road
Hastings Highlands, Ontario
Look no further - here is your perfect, fully winterized, waterfront home on Diamond Lake! Immaculately maintained, there is nothing you need to do here. Just move in and relax! Host your entire family comfortably in this fully furnished 3-bedroom, 2 bathrooms plus loft and walk out basement with wood stove. Enjoy easy access with a municipally maintained road making it ideal for year-round living. When you drive up you are greeted by a brand new, sharp looking two car garage plus storage. Head down the brand new stairs towards the house and that's where the stunning lake views begin. Inside, the main living area is open concept and features a propane fireplace and loft with water views from every window. Main floor features laundry closet, large eat in kitchen, insulated games room, 2 bedrooms and 2 bathrooms. Walk out to the brand new spacious deck with glass railing, steal roof and a fully landscaped, tired grass landing to the lake. Additional upgrades include; New stairs leading to deck and dock, interior paint, French doors in basement, sliding door on main floor, UV water system, hot water tank, outdoor LED lights, Eavestrough with Alurex Leaf guard, kayak storage rack, interlock herringbone brick patio, and new flooring in the basement. This home has been meticulously cared for, offering a true sense of pride in ownership! (id:35360)
Chestnut Park Real Estate
Pt Farm Lt 4 Nicholas Street
Northern Bruce Peninsula, Ontario
STEPS TO AMENITIES! This well-treed and private property is located only steps from restaurants, shops, downtown, Little Tub harbour and all the Tobermory has to offer. The property is located on a year-round paved road - a perfect place to enjoy either as a retirement home, recreational getaway or potential investment property. Measuring 130 ft. X 200 ft., the lot is spacious and offers plenty of privacy between you and your neighbour. A small trail runs through the property, the perfect start for your building plans. Nestled along the tip of the Peninsula with access to Georgian Bay or Lake Huron only a short drive away. Enjoy the best that Tobermory and the Bruce Peninsula has to offer - hiking, kayaking, swimming, boating, and peaceful relaxation... Make your move! * Adjacent property also listed for sale at $149,900 (MLS#: X11900071) for the opportunity of an even larger in-town property! -- Property is shown on the key map as Ref. # 3. (id:35360)
RE/MAX Grey Bruce Realty Inc.


