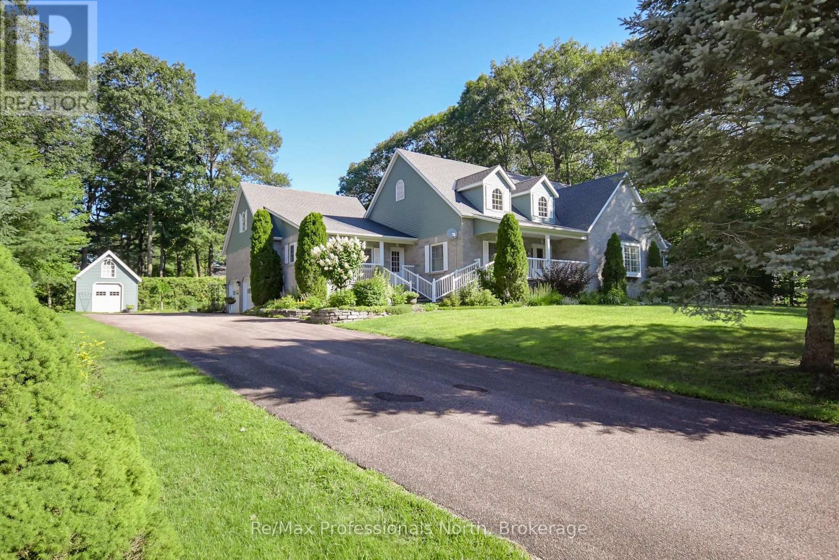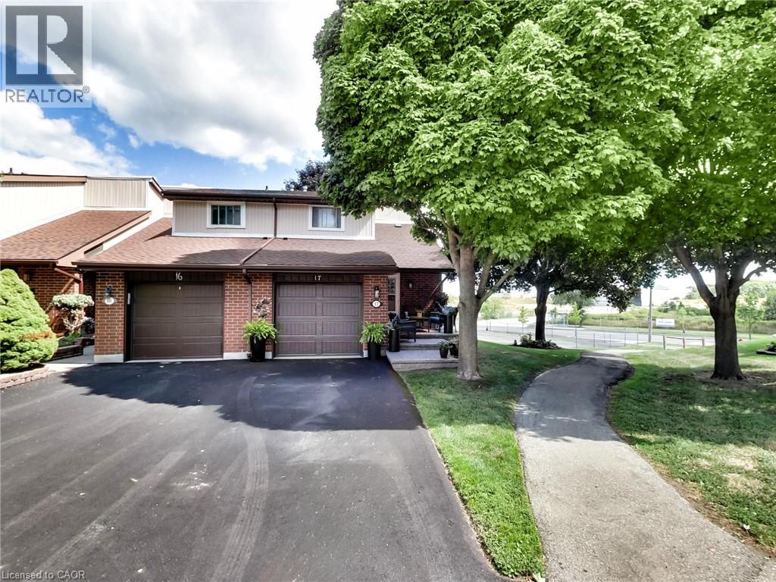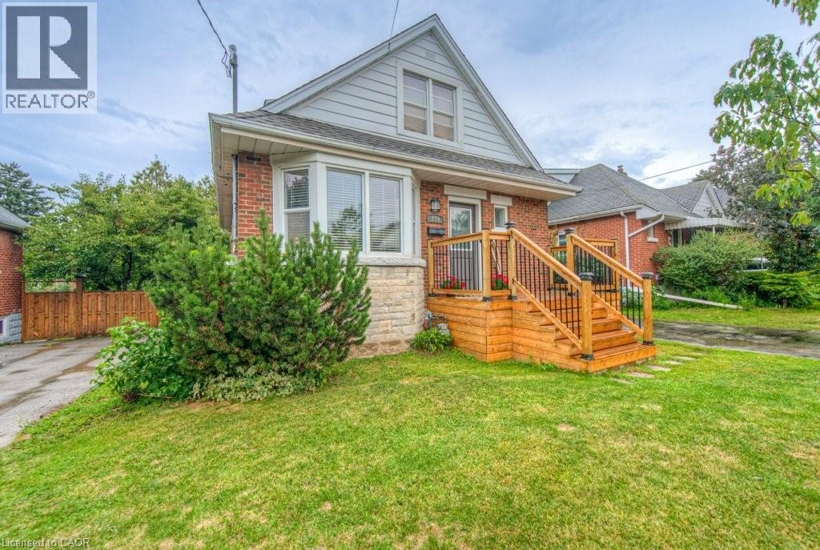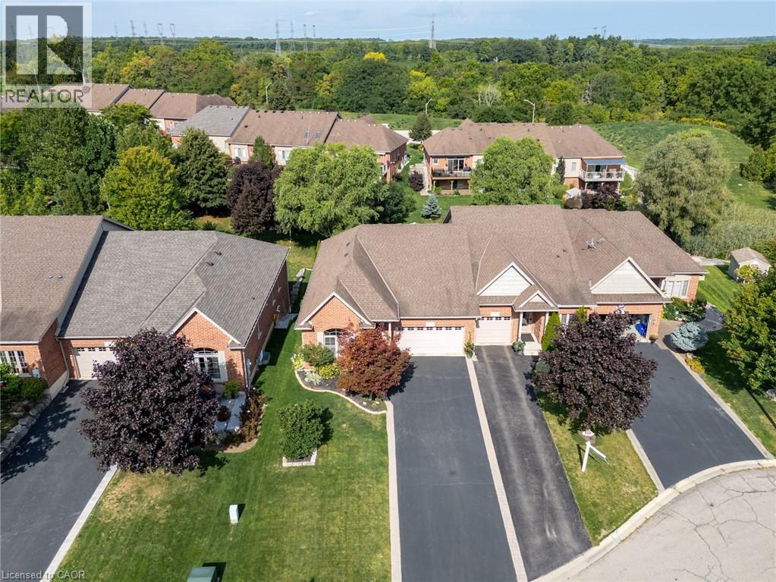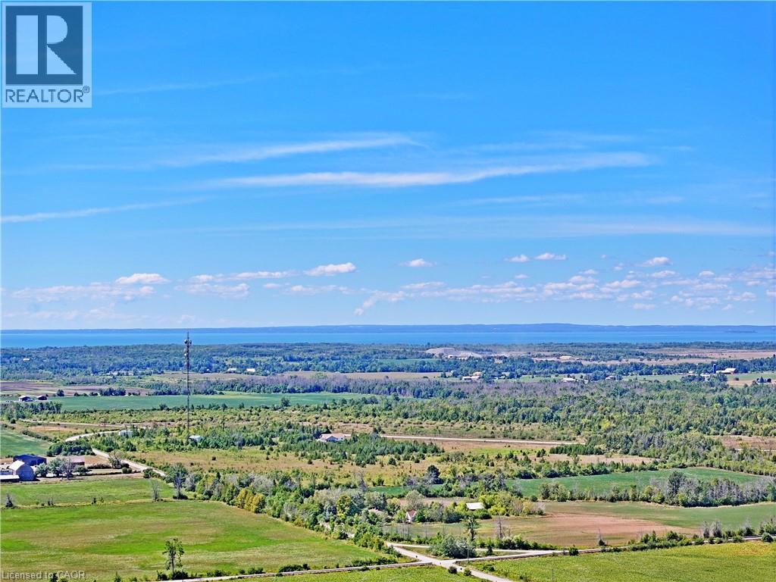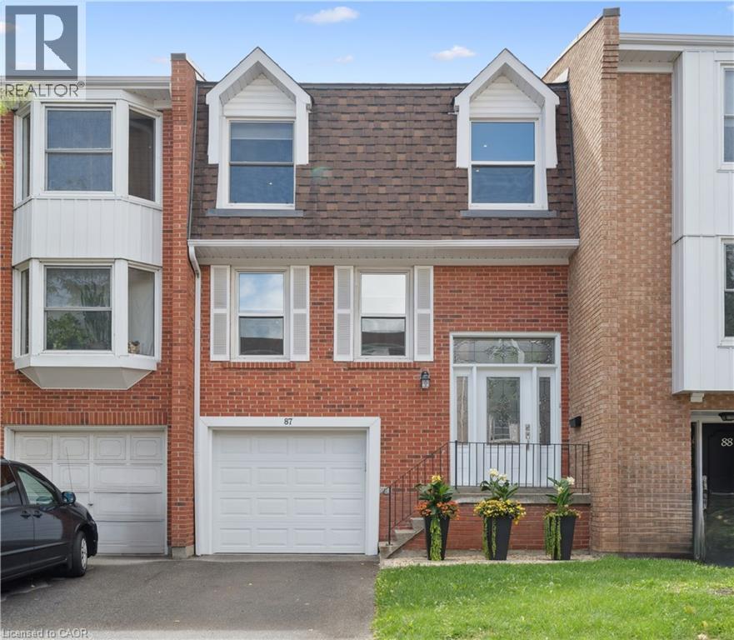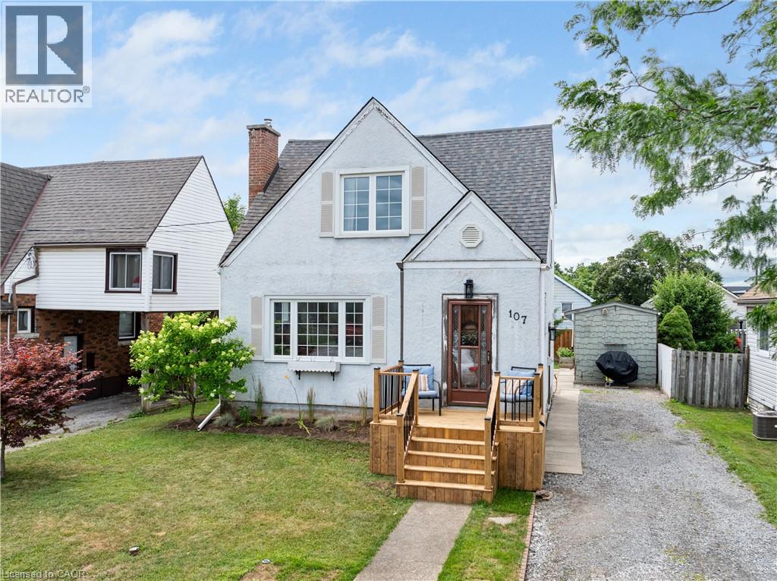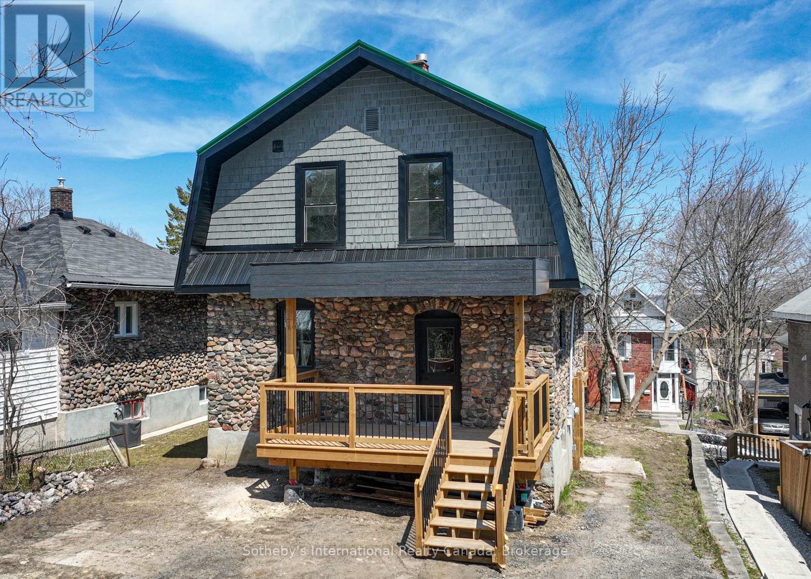4896 Allan Court
Beamsville, Ontario
EXECUTIVE-STYLE LIVING ... Welcome to 4896 Allan Court, an executive-style family home combining elegance, comfort, and convenience in one of Beamsville’s most desirable neighbourhoods. With over 2700 sq ft of finished living space, this 4+1 bedroom, 4-bath property provides the perfect setting for both family living and entertaining. The OPEN CONCEPT level is thoughtfully designed for today’s lifestyle with a spacious FAMILY ROOM accented with hardwood floors, and flows seamlessly into the kitchen where extended cabinetry, GRANITE countertops, subway tile backsplash, and stainless steel appliances create both style and function. The formal dining room adds a touch of sophistication for gatherings, while patio doors lead from the kitchen to an XL COVERED BACK PORCH, extending your living space outdoors. A convenient powder room completes the main floor. An oak staircase guides you to the upper level, where you’ll find four generous bedrooms, including a PRIMARY SUITE with walk-in closet and 4-pc ensuite. The 5-pc main bath and bedroom-level laundry bring ease to daily routines. The FULLY FINISHED LOWER LEVEL expands your options with a spacious recreation room, 5-pc bath, additional bedroom, and a BONUS ROOM - perfect for a home office, gym, or playroom. With a DOUBLE GARAGE, double drive, and easy access to the highway, commuting is simple while still enjoying the family-friendly setting near Hilary Bald Park, schools, and shopping. 4896 Allan Court is more than a house - it’s a place to create lasting memories with the warmth of a true family home. CLICK ON MULTIMEDIA for virtual tour, drone photos, floor plans & more. (id:35360)
RE/MAX Escarpment Realty Inc.
279 Sandowne Drive Unit# 21
Waterloo, Ontario
Welcome to this well-maintained 3 bedroom, 3 bathroom townhouse offering a functional layout and great features for comfortable living. The main floor conveniently consists of a 2-piece powder room, along with a bright living space and a kitchen equipped with newer stainless steel appliances. A second entrance leads to a private covered patio—perfect for relaxing or entertaining outdoors. The large family room window is an additional bonus, rare to have with condo living. Upstairs you’ll find three generous bedrooms, including a primary bedroom with his-and-her closets, and a 4-piece bathroom. The finished basement provides excellent versatility with an additional full bathroom, office or bedroom space, making it ideal for working from home or hosting guests. Carport parking fits 2 vehicles. This home combines practicality with comfort and is ready for its next owner. (id:35360)
RE/MAX Real Estate Centre Inc.
160 Tiffany Trail
Gravenhurst, Ontario
Welcome to prestigious Tiffany Trail where oversized lots and homes are all around! Lovingly maintained by the original owners since built in 2000, pride of ownership is evident throughout. This home showcases timeless craftsmanship while offering about 5000 sq. ft. of finished living space on an oversized 0.45-acre meticulously landscaped lot. Step inside this exquisite custom built bungalow to find a thoughtfully designed 2,790 sqft main floor with 3 spacious bedrooms, 2.5 bathrooms, 3 season Muskoka room, and elegant open concept vaulted living space. The fully finished 2202 sqft basement offers 9' ceilings, a den, 3rd full bathroom, a rough in bar/kitchenette area, with walk-up access through the garage offering exceptional versatility and in-law suite potential. Storage galore throughout the entire home. The exterior is equally impressive, featuring a stone façade, flagstone walkways, and impeccable gardens enhanced with an in-ground sprinkler system. Notable updates include: Roof with extended warranty (2021), Furnace (2022), Central Air Conditioning (2024), Eavestroughs (2025) , and Upgraded Alarm System (2025). Oversized (23.5' x 27.5') double attached garage, spacious driveway great for guests, RV's, Boats and access to the backyard. This home and property is a statement, a truly rare opportunity to own a remarkable home in a highly sought after safe neighborhood. (id:35360)
RE/MAX Professionals North
59 Queenslea Drive Unit# 17
Hamilton, Ontario
Beautifully updated end-unit townhome in a sought-after East Hamilton Mountain location! This spacious and well-maintained home offers 3 bedrooms, 1.5 bathrooms, a finished basement, and convenient main floor laundry, making it the perfect choice for families, first-time buyers, or downsizers. Step inside to a bright, functional layout that has been thoughtfully upgraded throughout. The main floor features an inviting living and dining area with large windows that fill the space with natural light. The kitchen offers plenty of storage and prep space, making everyday cooking and entertaining a breeze. A main floor laundry room adds comfort and practicality to your daily routine. Upstairs, you’ll find three generous bedrooms, each with ample closet space, along with an updated full bathroom. The finished basement provides additional living space that can be used as a family rec room, home office, gym, or kids’ playroom. Outside, the curb appeal stands out with beautiful aggregate front steps and end-unit benefits such as extra privacy, a side yard, and a larger outdoor space. The lovely backyard is perfect for BBQs, relaxing, or entertaining family and friends. Located in a well-established, family-friendly community, this home is close to everything you need, schools, parks, community centres, shopping, restaurants, and public transit. Commuters will love the quick access to the Red Hill Valley Parkway, QEW, and major routes. For nature lovers, nearby Red Hill Valley Conservation Area offers scenic trails, while those who love convenience will appreciate being minutes to Limeridge Mall, golf courses, and all major amenities. This beautifully updated, move-in ready end-unit townhome offers space, style, and convenience in one of Hamilton’s most desirable areas, don’t miss your opportunity! (id:35360)
Royal LePage NRC Realty Inc.
239 Rosewood Road
Hamilton, Ontario
Welcome to this charming 1.5-storey home showcasing hardwood floors and a modern kitchen with stainless steel appliances including fridge, stove, dishwasher, and microwave. A French door off the dining room leads to a spacious deck, ideal for summer entertaining. Situated in a fantastic East Hamilton neighbourhood with convenient Red Hill access, you're close to parks, schools, and shopping. The finished basement is fully insulated with separate entrance and potential inlaw-suite capability, perfect for rental income or multigenerational live, offering potential for additional living space. Flexible possession move in anytime! (id:35360)
Platinum Lion Realty Inc.
13 Iron Bridge Court
Caledonia, Ontario
Located in a highly sought-after area of Caledonia, this spacious end-unit bungalow townhome offers 1434 sq. ft. of beautifully designed main level living. The bright and open layout with 9-foot ceiling features a custom kitchen with granite countertops, seamlessly flowing into a generous living area with oversized sliding doors leading to an upper-level deck overlooking a serene park like setting, and is complete with a gas BBQ hookup. The main floor primary bedroom is filled with natural light from 2 windows, complete with a walk-in closet and private 3 piece ensuite. Plus enjoy the convenience of main floor laundry. The lower level expands your living space with an additional 1,416 sq. ft., featuring a cozy gas fireplace, a large recreation room with ample natural light from its window and sliding doors, a third bedroom, a 4piece bathroom, and plenty of storage. Step outside to enjoy the walkout patio, a 195ft deep landscaped yard, custom water features, and newly installed composite decking - perfect for relaxing or entertaining. Additional highlights include a two-car garage and a driveway with parking for four more vehicles, California shutters throughout, and a built-in ceiling speaker system for premium sound. Plus, enjoy peace of mind with updated mechanicals, including a new furnace, air conditioner, and water heater, all replaced in 2020. Dont miss this exceptional home in a prime location! (id:35360)
RE/MAX Escarpment Realty Inc.
Pt Lt6 Concession 10 Road
Beaverton, Ontario
Rare 32.10-Acre Gem in Northern GTA – Act Fast! Looking for your dream farmland, a prime development opportunity, or a solid investment in the northern Greater Toronto Area? This 32.10-acre flat, high land at Highway 48 & Concession 10 Rd won’t last long! Key Features: 1.Rich loam soil & RU zoning – ideal for farming, building your dream home, or holding for future development. 2.Massive frontages: 1,256 ft on Highway 48 and 995 ft on Concession 10 Rd – perfect visibility and access. 3.Minutes from Lake Simcoe and Kawartha Lakes – nature at your doorstep. 4.Conveniently located: ~50 min from Newmarket, 1 hr from Markham. The northern GTA is booming, and land of this quality is becoming impossible to find. While it has no formal address yet, you can find it on Google Maps using: 1750 Durham Regional Hwy 48, Beaverton, ON L0K 1A0 – look for the “For Sale” signs along the long frontages. This is a once-in-a-lifetime opportunity. Don’t wait—contact us now and secure your slice of northern GTA paradise before it’s gone! (id:35360)
Right At Home Realty
333 Meadows Boulevard Unit# 87
Mississauga, Ontario
Absolutely Breathtaking, Fully Renovated Townhome with Walk-Out Lower Level! Nestled in a highly sought-after neighbourhood, this beautifully upgraded 3-bedroom home offers sophisticated, turnkey living from top to bottom. Step into an elegant open-concept main floor featuring a chef's kitchen complete with centre island, granite countertops, breakfast bar, stylish pendant lighting, and stainless steel appliances—including an induction range. The bright and inviting living space is perfect for both relaxing and entertaining, highlighted by a stunning stone/brick entertainment wall featuring an electric fireplace and custom equipment niches—a showpiece that offers modern style. Quality finishes abound throughout the home, including solid hardwood stairs with wrought iron spindles, rich hardwood and porcelain flooring, crown mouldings, pot lights, and sleek modern interior doors and baseboards. The lower level expands your living space and is equipped with laundry room, storage closet, and bright family room opening onto a generously sized private deck—ideal for outdoor dining, entertaining, or simply relaxing. Other features include direct garage access, roof ('24), furnace & A/C ('17), hot water heater ('17), new insulation ('20), and updated front door and garage door. Perfectly located near parks, playgrounds, a community centre, public transit, and just minutes to Square One and major highways, this home combines upscale living with everyday convenience in a welcoming, family-friendly setting. (id:35360)
Keller Williams Edge Realty
6451 Alderwood Trail
Mississauga, Ontario
Don't Miss This Stunning Lisgar Gem! Welcome to this meticulously maintained and lovingly cared-for 4+1 bedroom, 5 bathroom home in the highly sought-after Lisgar community of Mississauga. Owned by the original family, this residence offers over 4,300 sq. ft. of living space and backs directly onto the tranquil Lisgar-Meadowbrook Trail — perfect for enjoying nature at your doorstep. The main floor features a spacious, light-filled layout ideal for entertaining, plus a private den perfect for today's work-from-home lifestyle. Upstairs, you'll find a rare opportunity: two primary suites, each with a full ensuite. The first can also serve as a second family room, while the second primary retreat overlooks the serene back garden and greenspace. Bedrooms 3 and 4 are generously sized and share a semi-ensuite bathroom. The finished basement offers endless possibilities — nanny/in-law suite potential with a second kitchen, bedroom, 3-piece bath, oversized recreation room, and abundant storage space. Step outside to your private backyard oasis, complete with a deck, patio. and multiple entertaining areas, surrounded by professional landscaping and fully fenced for privacy— all backing onto lush greenspace. Location is unbeatable — close to top-rated schools, parks, shopping, major highways, GO Transit (Lisgar Station), and all amenities. Highlights: 4+1 Bedrooms / 5 Bathrooms Over 4,300 sq. ft. of living space 2 Primary Suites with ensuites Finished basement with 2nd kitchen & nanny/in-law potential Private backyard oasis backing onto greenspace Prime Lisgar location near schools, parks, transit & highways (id:35360)
RE/MAX Escarpment Realty Inc.
197 King Street E Unit# Apt 2
Hamilton, Ontario
Live in the heart of King Street East, surrounded by some of Hamilton's best cafés, restaurants, and shops. This 600 sq. ft. apartment features soaring 12-ft ceilings, in-suite laundry, and is very pet friendly. Utilities (heat/AC, hydro, and water) are included with rent locked in for 3 years no increases. Dedicated parking available ($100/month). Bonus: new tenants receive gift certificates to local businesses. Walk to Gore Park, King William dining, or hop on the Hamilton GO/transit. Character-filled 1880s building in a vibrant neighbourhood! (id:35360)
Real Broker Ontario Ltd.
107 Wallace Avenue S
Welland, Ontario
CHARMING ESCAPE FOR LEASE WITH CHARACTER, COMFORT & COMMUNITY VIBES Looking for a place that just feels right—where life is simple, community is strong, and everything you need is close by? This warm and welcoming 1.5-storey home provides lifestyle, charm, and comfort in a way that’s hard to come by. Tucked into a friendly, well-established Welland neighbourhood, the home is surrounded by conveniences and natural beauty. Scenic canal trails, parks, restaurants, grocery stores, and local shops are just minutes away, with quick highway access making travel a breeze. Whether you're heading out for errands or an evening stroll, everything is right at your doorstep. The curb appeal is immediate, with a newly built front deck that invites quiet mornings with coffee or chats with neighbours. Inside, the layout strikes a perfect balance—open and airy yet cozy and comfortable. It’s easy to imagine relaxed evenings, weekend brunches, and making memories in a space that feels like home. Step out back to a covered rear deck that extends your living space through every season. The fenced yard adds privacy and security, while a separate workshop and shed provide practical space for tools, hobbies, or weekend projects. Whether you’re settling in for the first time, relocating, or simply looking for a comfortable place to call home, this property delivers a lifestyle full of ease, convenience, and charm—set in a community where connection and quality of life shine. (id:35360)
Your Home Sold Guaranteed Realty Elite
177 Parkview Avenue
Orillia, Ontario
Legal Triplex! This property was taken back to the studs. All new windows/doors/Plumbing/electrical/floors/Kitchens(3)/baths(3)/drywall/new porches front/back. Fire separations and even new water/sewer connections run to the house. Spray foam insulated exterior walls for energy efficiency. All three units have separate entrances, are plumbed for in-suite laundry, and tenants control their own utilities with electric baseboard heating with three separate electrical meters as well as three separate water meters and three owned electric water heaters, making budgeting easier for the landlord. 3 new fridge/stoves also included and add to the low cost maintenance expected for the immediate future. Property is vacant and ready for your tenants. (id:35360)
Sotheby's International Realty Canada



